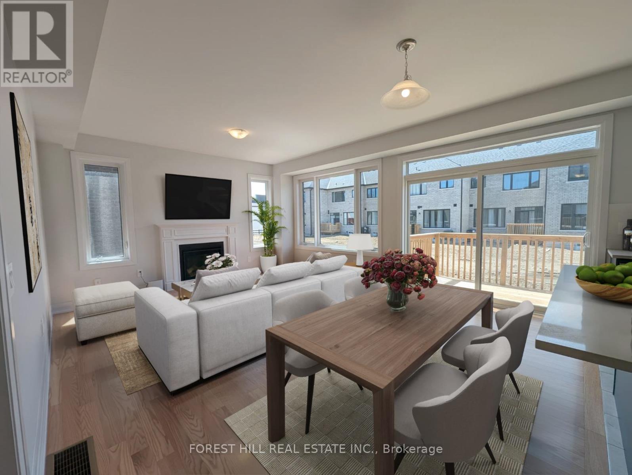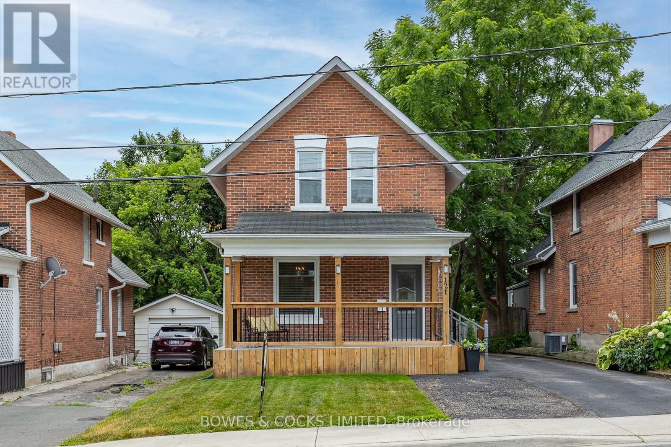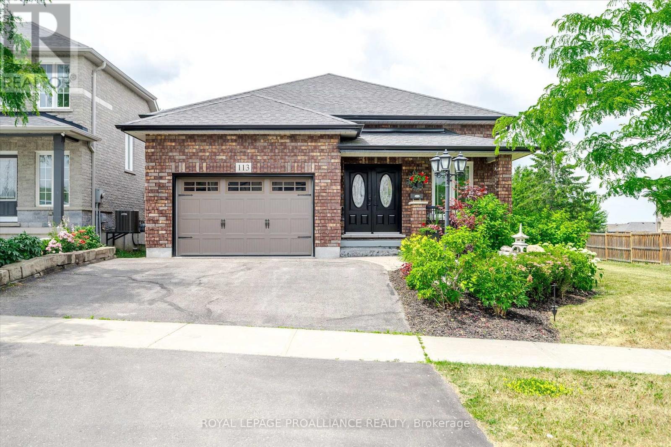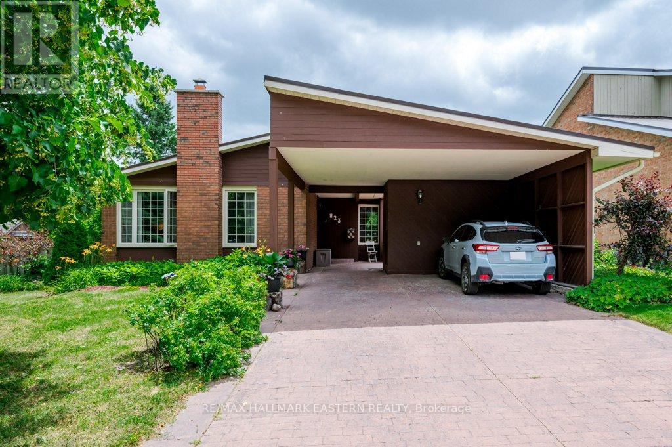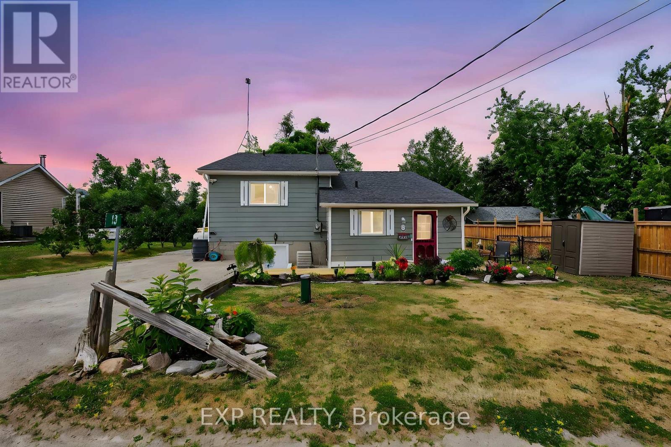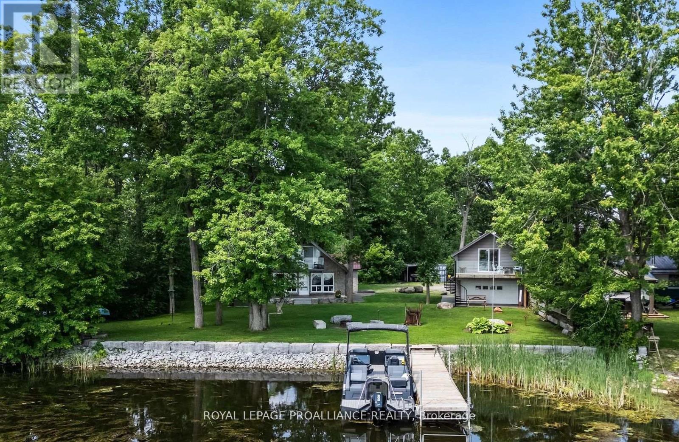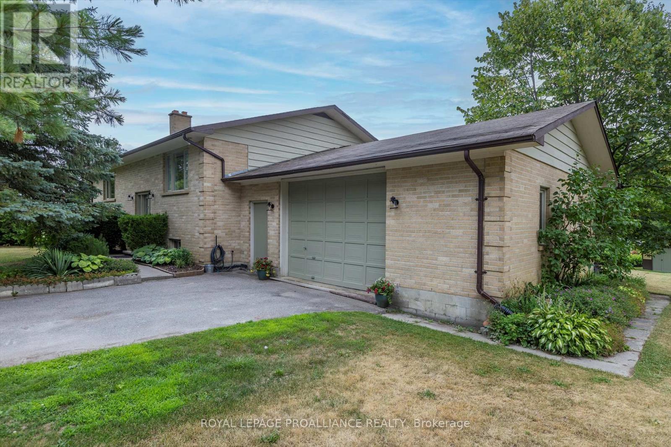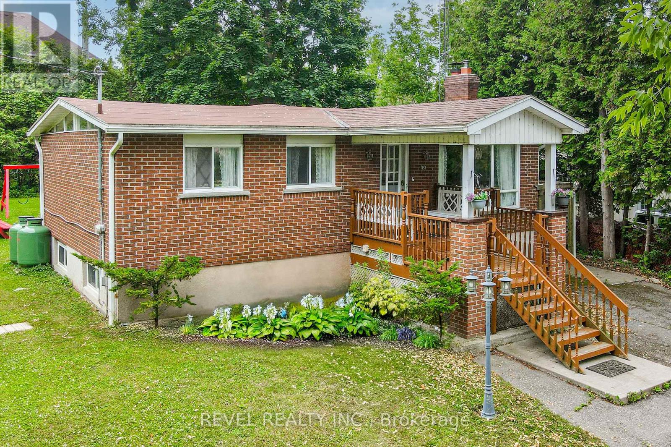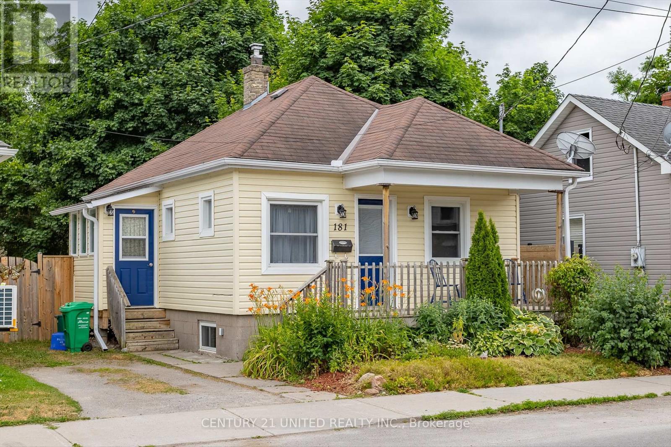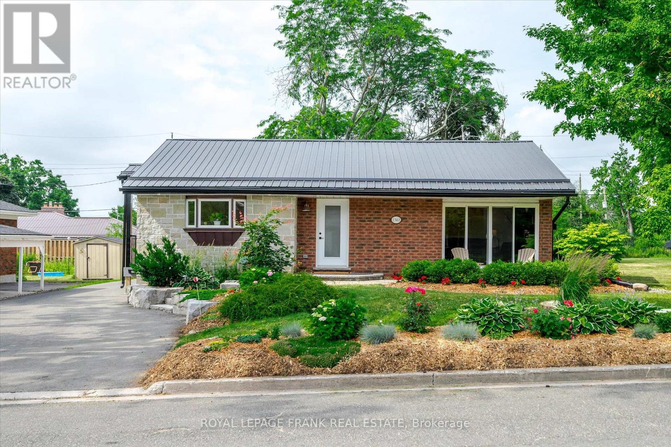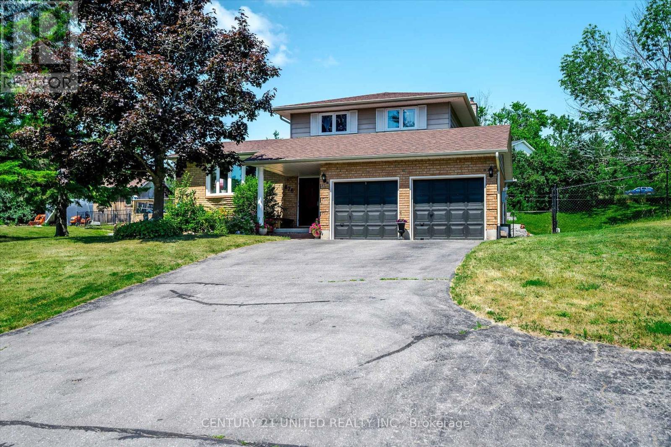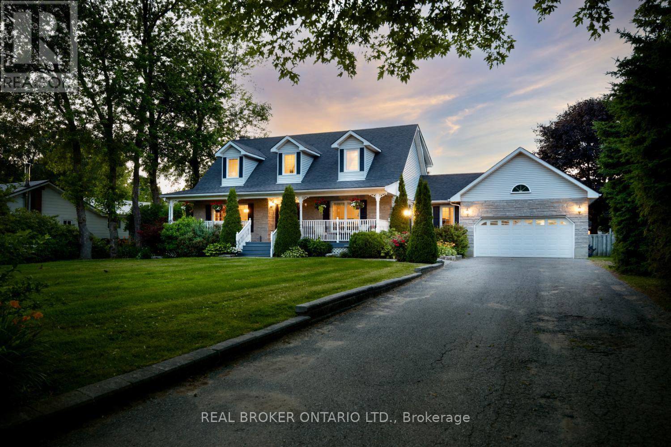146 St Joseph Street
Kawartha Lakes (Lindsay), Ontario
Step into this beautiful three bedroom freehold detached house, nestled in one of Lindsay's most sought-after communities. Featuring a thoughtfully curated floor plan with large bedrooms and lots of storage space. The luxurious primary suite boasts dual walk-in closets and a spa-inspired ensuite adorned with premium finishes. The second bedroom also features its own walk-in closet. The spacious living area is anchored by a beautiful fireplace and bathed in abundant natural light from the many windows. A spacious laundry room with a window is conveniently located on the second-floor. Ideally situated close to scenic parks, top-rated schools, boutique shopping, and fine dining. This home effortlessly combines comfort, style, and location. (id:61423)
Forest Hill Real Estate Inc.
121 Durham Street W
Kawartha Lakes (Lindsay), Ontario
This is the one you've been waiting for! Fully renovated from top to bottom, this stunning Century Home blends timeless character with all the stylish, modern finishes you love. Tucked into a quiet, well-established Lindsay neighbourhood with mature trees, friendly neighbours, and easy access to parks, schools, and downtown you'll feel right at home the moment you arrive. Inside, the bright and beautifully updated kitchen and dining area (2021) is the heart of the home designed with both everyday living and effortless entertaining in mind. The adjoining living room offers a relaxed vibe with sliding doors that lead to your private deck and backyard retreat ideal for summer BBQs, morning coffees, or unwinding after a long day. Upstairs, three inviting bedrooms and a sleek 3-piece bathroom are flooded with natural light thanks to large upgraded windows (2021), offering both comfort and charm. The finished lower level adds even more living space with a spacious rec room, 2-piece bath, and utility rooms ideal for movie nights, hobbies, or a home office setup. Enjoy the practical perks too: an owned hot water tank, private drive with parking for four, and a handy garden shed. Every inch of this home has been thoughtfully updated with care and attention to detail there's nothing to do but move in and start making memories. (id:61423)
Bowes & Cocks Limited
113 Chandler Crescent
Peterborough North (North), Ontario
Perfect Bungalow Living in Jackson Creek! Welcome to 113 Chandler Crescent - an impeccably maintained, all-brick bungalow in Peterborough's sought-after Jackson Creek Subdivision. Ideally located in the city's vibrant west end and within walking distance to the Trans Canada Trail, this home blends quality craftsmanship with stylish comfort. Built by Peterborough Homes and thoughtfully upgraded throughout, this custom-designed bungalow features 1,600 sq ft on the main level plus a fully finished lower level. The open-concept main floor offers cathedral ceilings in the living, kitchen, and dining areas, engineered wide plank hardwood flooring, and an abundance of natural light. The kitchen is both functional and elegant, with Cambria quartz countertops, large windows, and seamless flow into the great room. Custom blinds provide a polished finish and added light control throughout. The main level also features a spacious primary bedroom with a luxurious ensuite, a second bedroom, a full four-piece bathroom, and convenient main floor laundry. The fully finished basement adds flexible living space, featuring two additional bedrooms, a spacious family room with a gas fireplace, a full four-piece bathroom, and a large workshop perfect for tools, hobbies, or storage. Outside, enjoy a spacious composite deck with a motorized awning, beautifully landscaped yard, and a peaceful outdoor retreat perfect for relaxing or taking in the sunsets. This move-in-ready home offers exceptional value in a family-friendly community close to parks, schools, and amenities. Check out the media page for more photos and videos. (id:61423)
Royal LePage Proalliance Realty
823 Wedgewood Court
Peterborough West (North), Ontario
Room to grow and timeless appeal. This west-end gem is nestled in one of Peterborough's most family-friendly neighbourhoods. Spacious bungalow offering over 1,700 sq ft on the main floor and a layout designed for everyday comfort and easy entertaining. Step inside to find three well-sized bedrooms, including a primary suite with convenient access to a 5-piece bathroom. The bright and functional kitchen offers plenty of cupboard space, sleek quartz countertops, updated within the last 5 years and a cozy breakfast nook. Just off the kitchen, the open living and dining room with a wood-burning fireplace creates a welcoming space for hosting or relaxing. A standout feature of this home is the additional family room with cathedral ceilings, hardwood floors, and a gas fireplace make it a favorite gathering spot year-round. Sliding doors lead to a large back deck overlooking the fully fenced yard, perfect for summer BBQs and quiet mornings outdoors. The lower level adds even more living space with two extra bedrooms, a full bathroom, a recreation room, bonus flex room, and a large laundry/storage area. Outside, enjoy low-maintenance living with a stamped concrete driveway, metal roof, covered carport, and charming front courtyard. With schools, PRHC, and public transit just around the corner, this is a home that combines location, space, and lasting value. (id:61423)
RE/MAX Hallmark Eastern Realty
13 Third Street
Kawartha Lakes (Verulam), Ontario
A Romantic Lakeside Retreat Tucked in Natures Embrace. Tucked away in a peaceful setting just moments from the vibrant communities of Lindsay and Bobcaygeon, this enchanting 3-bedroom bungalow offers the perfect blend of tranquility, comfort, and lakeside charm. From the moment you arrive, you'll feel the calm of country living take hold. Step into a warm and inviting open-concept layout, where cathedral ceilings, hardwood floors, and a cozy propane fireplace create an atmosphere of quiet elegance. The chefs kitchen is a true delight, featuring a large island with granite countertops and plenty of space to gather, cook, and make memories. Walk through the patio doors to a spacious 558 sq.ft. deck overlooking the beautifully landscaped backyard - perfect for outdoor dining, sunset conversations, or quiet morning reflections. Take a gentle stroll down your private path that leads to your very own dock on Sturgeon Lake - a hidden gem where peaceful moments unfold. Watch the sky turn to gold, launch your kayak at dawn, or host intimate lakeside gatherings beneath the stars. Its a space where everyday life melts away into natures rhythm. The basement offers endless potential for a creative studio/workshop or man cave. Outside, lush gardens and perennial blooms line the driveway, offering a picturesque welcome every time you return home. Whether you're looking for a romantic weekend retreat or a full-time sanctuary where beauty and stillness meet, this is more than just a home - its a lifestyle waiting to be lived. (id:61423)
Exp Realty
52c Lodge Road
Trent Hills, Ontario
Looking for the ultimate waterfront retreat you can enjoy all year long? Welcome to 52C Lodge Road in Campbellford, a fully winterized, turnkey home with owned shoreline on the Trent Severn Waterway, offering tranquility, modern luxury and nature right at your doorstep. This detached 3-bed home plus separate loft has been completely updated from top to bottom, blending high-end finishes with laid-back waterfront living. The heart of the home is the incredible chef's kitchen, fully renovated with high- end stainless steel, professional grade appliances, including gas stove, chimney-style range hood, BI microwave, dishwasher & fridge. Quartz countertops, custom wood cabinetry, stylish backsplash and sit-up breakfast bar create a showpiece space where cooking & entertaining come naturally. The open-concept living and dining areas feature a gas fireplace and wall-to-wall windows, flooding the home with natural light and offering captivating views of the water & surrounding wildlife. Watch eagles soar and otters play or enjoy winter days ice fishing, skating or snowmobiling right outside your doorstep. Upstairs, two large bedrooms offer custom built-in storage and a Juliet balcony with glass railings, ideal for your morning coffee with an amazing view. Outside, relax in the hot tub year-round or entertain under the stars on the new poured concrete deck. LET'S TALK ABOUT THE QUINTESSENTIAL MANCAVE/WORKSHOP....this insulated/heated garage is a showstopper, perfect as a workshop, storage space for your outdoor toys or entertaining zone with garage doors on both sides. Above, a studio/bunkie offers extra space for guests to relax in comfort all year. Notables include: metal roof, new water system (UV, filters, softener, hot water tank), updated HVAC, Generloc and so much more. Minutes to Campbellford with shopping, hospital, restaurants, conservations parks, trails & amenities. Don't miss this rare opportunity of waterfront living, year-round comfort and modern elegance! (id:61423)
Royal LePage Proalliance Realty
859 County Road 35
Trent Hills, Ontario
Welcome to Trent Hills and beautiful Northumberland County offering seclusion & convenience. This appealing 2/3rd an acre property is perfectly situated on a well-maintained county road, ensuring year-round accessibility. If needed, a school bus will stop right at your door and your mailbox is conveniently located at the driveway. Every day conveniences in Campbellford and recreational amenities along the 382 km long Trent Severn Waterway system are steps away. Over 1,400 sq. ft. of custom-designed living space, featuring an open-plan layout with wide halls and doorways is ideal for wheelchair accessibility. The bright airy interior showcases fresh decor, large picture windows for abundant natural light, presenting views of the mature trees & perennial gardens surrounding the grounds. Over 40 species of birds recorded. A birders paradise. The thoughtfully appointed IKEA kitchen with stainless appliances, opens to a covered BBQ balcony. Inside, you'll find two separate living areas, ideal for home office spaces or cozy study areas. The lounge seamlessly connects to a dining breakfast room, creating space for large gatherings. The study features a wood stove, providing warm, efficient heat that provides substantial savings on propane and makes it perfect for cozy evenings or cooking during power outages. The main floor includes a principal suite with beautiful shower/ bath, while the lower level offers an additional bedroom, an attractive bath, and a large utility/laundry. For hobbyists, artists or entrepreneurs, the impressive 25'9x26' garage workshop studio with a 9-foot height is also perfect for RVs, boats, or multiple vehicles. Surrounded by mature landscaping, this property is a peaceful haven, tucked away from the road yet close to the future regional hospital. Perfect for couples, singles, remote workers or extended families, this bright, modern home is ready for you to move in and enjoy a versatile country lifestyle! (id:61423)
Royal LePage Proalliance Realty
99 Bowen Road
Kawartha Lakes (Mariposa), Ontario
Welcome to this beautiful all-brick, 4 Season home nestled in a desirable waterfront community, just minutes from Port Perry and Lindsay. Situated on a spacious and private lot with exceptional lake views, this property offers the perfect blend of comfort, style, and year-round enjoyment. Inside, you'll find an open-concept layout featuring vaulted ceilings and oversized windows that flood the space with natural light. The well-designed kitchen includes a breakfast nook and flows seamlessly into the dining area, which opens onto a back deckideal for entertaining or relaxing while taking in the serene surroundings. The home offers 4 bedrooms & 2 generously sized on the main floor and 2 more in the bright, fully finished basement. A cozy fireplace in the large rec room provides warmth and charm, with oversized windows that keep the space airy and inviting. Two full bathrooms and a dedicated laundry area add to the home's practicality. Additional features include a new forced air furnace and air conditioning system, a hot tub, and multiple storage sheds. Enjoy all-season activities with direct access just steps to the lake, and unwind in your peaceful, private backyard with breathtaking lake views. Dont miss this rare opportunity to live in a tranquil, nature-filled setting with all the comforts of home. (id:61423)
Revel Realty Inc.
181 Hazlitt Street
Peterborough East (Central), Ontario
Nestled on a quiet street in the heart of Peterborough's East City, this home is perfect for first time buyers or downsizers. Minutes to bike/walking trails, parks, a short walk to coffee shops, restaurants, groceries, and all that this very desirable neighbourhood has to offer. The home features a fenced yard, private driveway, 2 main floor bedrooms, an updated kitchen and a bright open living space. Downstairs, you will find a partially finished basement with laundry, and a flex space ideal as a TV room or gym space. Be sure to see this home before it's gone; priced to sell. A pre-inspected home. (id:61423)
Century 21 United Realty Inc.
1361 Holloway Drive
Peterborough Central (Old West End), Ontario
Renovated brick bungalow with stone accents, set beside a peaceful park in Peterborough's desirable Old West End. Features include 2 bedrooms + den, hardwood floors, stylish 4-piece bath, and a private backyard retreat. The deep driveway leads to a detached double garage. Bonus: Legal Basement Apartment! Fully permitted 1-bed unit with separate entrance, full kitchen, laundry, and bath perfect for rental income or multi-generational living. Walk to PRHC, schools, parks, and downtown. A rare turnkey opportunity for homeowners and investors alike! (id:61423)
Royal LePage Frank Real Estate
476 Franklin Drive
Selwyn, Ontario
Charming Family Home in Sought-After Selwyn! Welcome to this beautifully maintained 3+1 bedroom, 3 bathroom home, ideally situated on a large, landscaped lot in one of Selwyn's most desirable neighbourhoods. Offering a bright, spacious layout and numerous recent upgrades, this property is ideal for families and those who enjoy entertaining. The main floor features a welcoming foyer, a custom kitchen with stone countertops and stainless steel appliances, a formal dining area, convenient main-floor laundry, a 2-piece powder room, and a generous living room with a cozy gas fireplace and walkout to the rear patio - complete with hot tub area. Upstairs, the spacious primary bedroom includes a full ensuite bath, along with two additional bedrooms and a second full bathroom. The finished lower level provides added living space, featuring a fourth bedroom, a rec room with a gas fireplace, a 3-piece bath, a bonus room, and a utility/storage area. Step outside to your private backyard oasis, featuring a custom armour stone landscaped yard, above-ground pool, and plenty of space to relax and unwind. The double-attached garage with heater offers year-round comfort and convenience. This is a fantastic opportunity to own a move-in-ready home in a welcoming, family-friendly neighbourhood - all just minutes from Peterborough's schools and amenities. Don't miss your chance to call this beautiful property home! (id:61423)
Century 21 United Realty Inc.
10 Brownsville Court
Clarington, Ontario
Welcome to this county property that truly feels like home! This well-maintained, 4-bedroom residence with a backyard oasis, offers warmth, charm, and space for every stage of life, all within close distance to Hwy 401 and the town of Newcastle. From the moment you arrive, the large, inviting, covered front porch welcomes you in, or step inside through another convenient front entrance into the mudroom/coatroom, perfect for daily functionality. The updated, eat-in kitchen is the heart of the home, featuring quartz counters, stainless steel appliances, pot lighting, and a pantry closet, all overlooking the stunning backyard through a large bay window. A separate, formal dining room, with hardwood floors, crown moulding, and a two-way gas fireplace creates the perfect atmosphere for hosting. The family room shares the fireplace, offering another cozy spot with hardwood floors and a walk-out to the patio. A separate living room (or home office) with French doors, large windows, and crown moulding completes the main living space. You'll also find main floor laundry, interior garage access, and thoughtful design throughout the home. Upstairs, all four bedrooms have large closets, including the primary suite with two walk-in closets. The finished basement offers even more room to enjoy with a spacious recreation room, gas fireplace, laminate flooring, a 2-pc bath, an exercise room, and abundant storage space. The spotlight of the home - step outside to your private, backyard oasis featuring a gorgeous inground pool, lush perennial gardens, mature trees, gazebo for shade or relaxing, a patio for entertaining, and a separate fenced area with a shed, ideal for children or pets to play safely. With a large driveway offering ample parking and timeless curb appeal, this is more than a house, it's the kind of place you love coming home to. (id:61423)
Real Broker Ontario Ltd.
