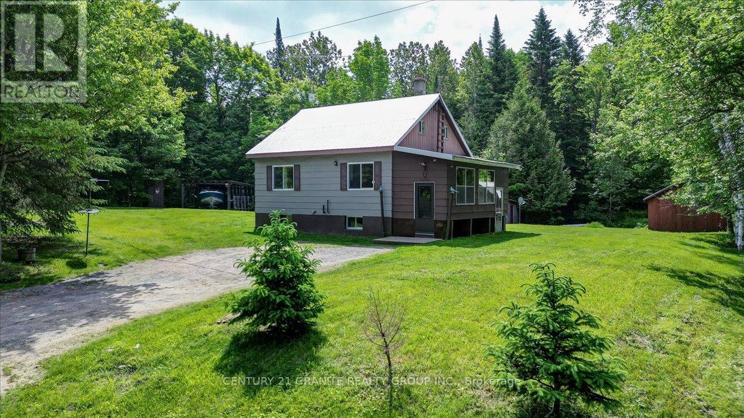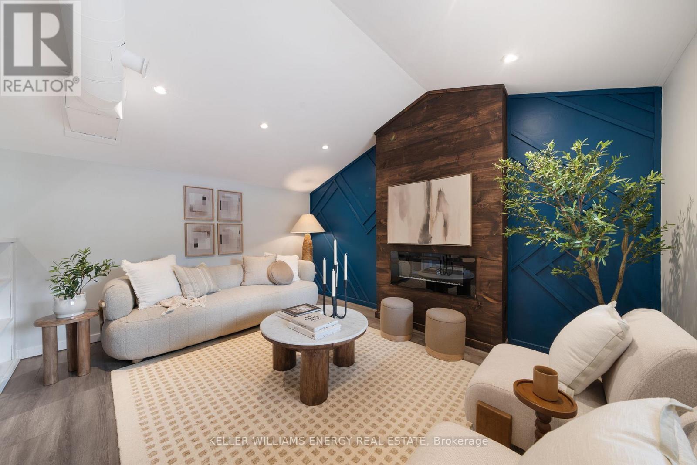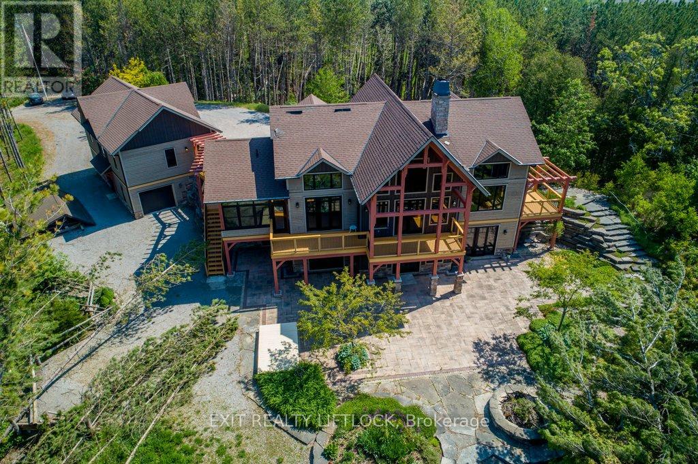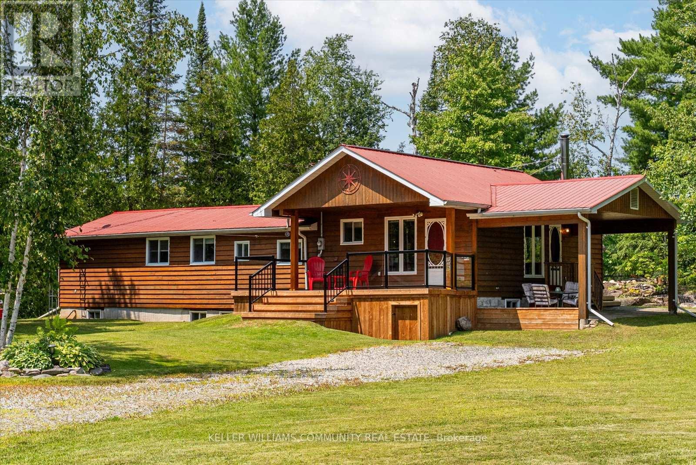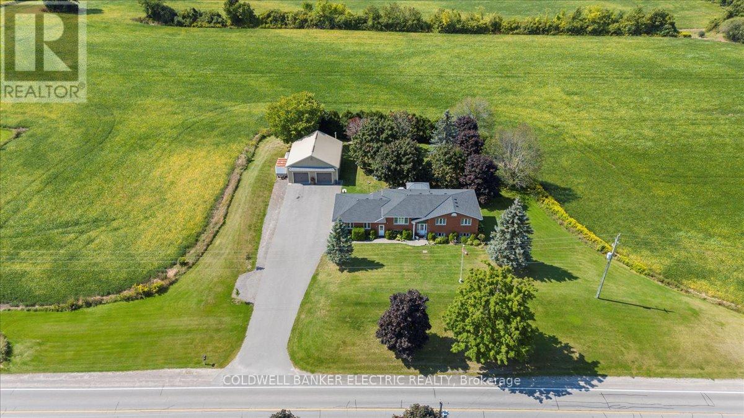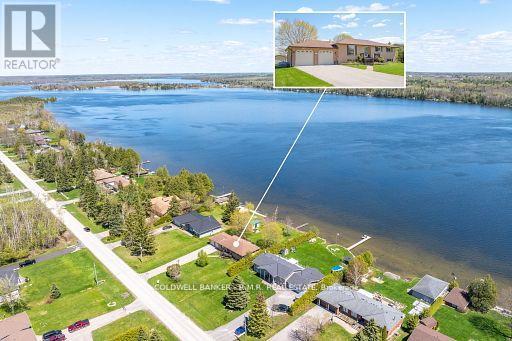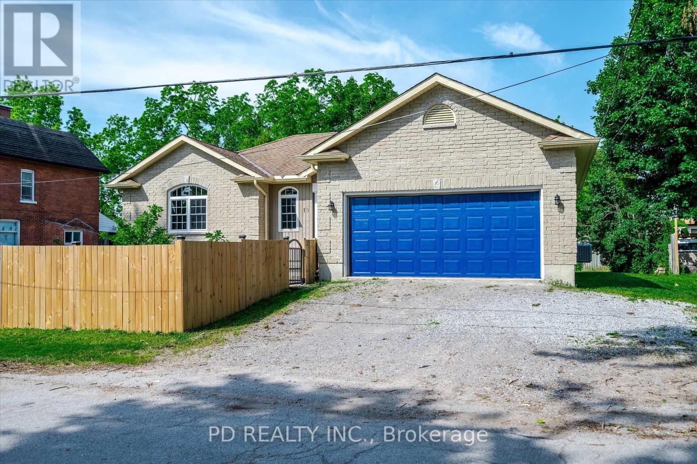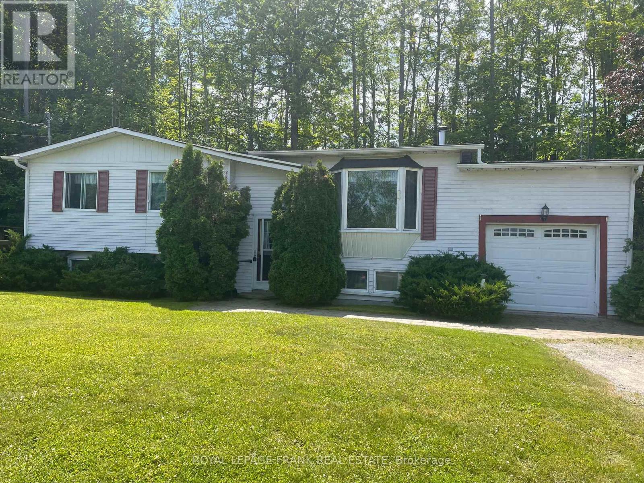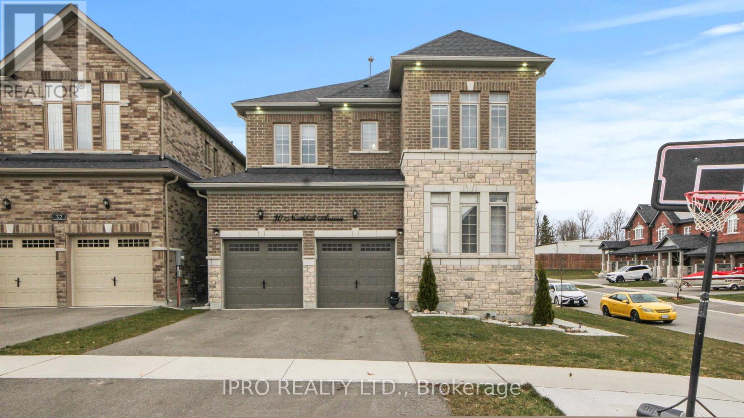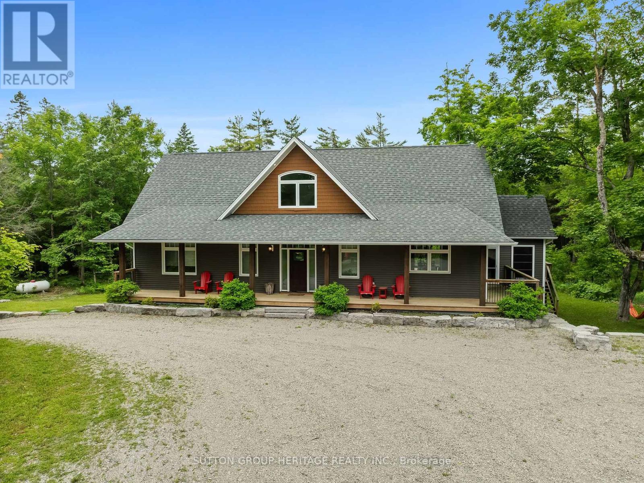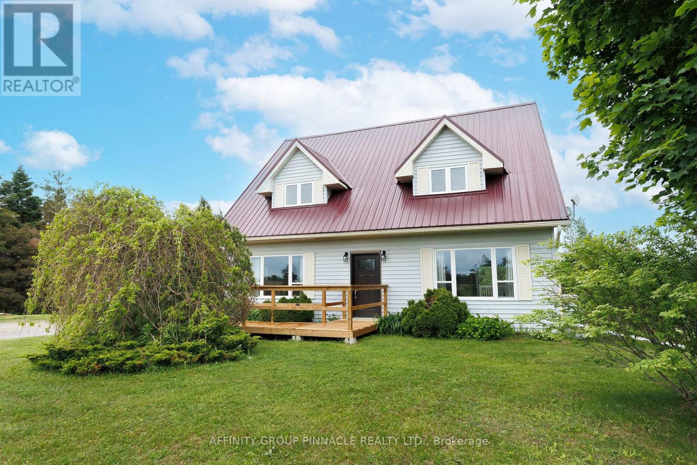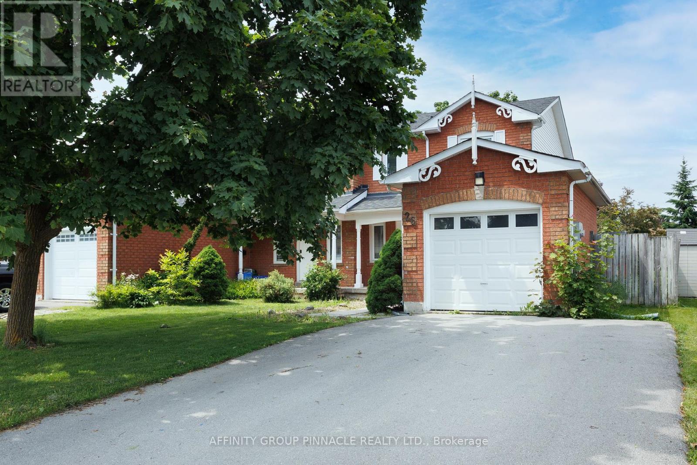148 Upper Turriff Road
Bancroft (Dungannon Ward), Ontario
Tucked away on a quiet, year round country road just minutes south of Bancroft, this charming 1 1/2 storey home presents an exceptional opportunity for first time buyers, retirees, or investors seeking strong potential for both short and long term rental income. Situated on a beautifully flat and wooded 0.40 acre lot, the property offers privacy, natural surroundings, and the peacefulness of rural living, all while remaining easily accessible to town amenities. Step inside through the enclosed front porch and discover 976 sq. ft. of living space featuring, a functional layout. the main floor offers a country style kitchen, a cozy living room, a dining area, and a spacious, full 4-piece bath. Upstairs, you will find two bedrooms, while the lower level features a versatile space for an office/den, laundry area, utility space and ample storage. Outdoors, the south facing deck is ideal for morning coffee or evening relaxation, with sunshine streaming through the surrounding trees. A wood shed, tool shed and workshop provide practical space for hobbies, storage or perhaps a chicken or two. Whether you are looking for your first home, downsizing to simplify life, or looking for a smart investment in a high demand rental and recreational market, 148 Upper Turriff Road delivers unmatched value and rural charm. Affordably priced, move in ready, and full of potential, this is your opportunity to secure a country home with flexible possibilities and year round appeal. (id:61423)
Century 21 Granite Realty Group Inc.
24 Water Street
Kawartha Lakes (Lindsay), Ontario
Waterfront Living on the Scugog River - Fully Renovated Home in the Kawarthas! This newly renovated home is perfect for cottagers, down-sizers, or anyone looking to relocate to a quiet and charming neighbourhood. Set on an impressive 40 x 270 ft lot, the property offers endless potential for outdoor living, entertaining, or simply enjoying the peaceful waterfront setting. The main level welcomes you with elegant wainscoting in the living room, complemented by a cozy electric fireplace and a fresh coat of paint throughout. The kitchen features stainless steel appliances, a stunning backsplash, and an abundance of natural light. Three generously sized bedrooms provide plenty of storage and comfort, along with a beautifully updated 4-piece bathroom. Upstairs, you'll find two additional versatile rooms, perfect for a home office, playroom, or extra sleeping space.This home has been completely renovated with high-quality upgrades throughout, including spray foam insulation, new windows, new front and sliding doors, a brand-new fridge and stove, modern exposed ductwork, pot lights and updated light fixtures, a new deck and private dock for enjoying the water, an exterior security camera system, and new gutters and downspouts.Whether you're enjoying river views from the backyard, launching a kayak from your dock, or relaxing in your beautifully updated home, this property offers a perfect blend of modern comfort and lakeside charm. Move in and start living the waterfront lifestyle you've always dreamed of. (id:61423)
Keller Williams Energy Real Estate
758 Lifford Road
Kawartha Lakes (Manvers), Ontario
New Remarks to Follow (id:61423)
Exit Realty Liftlock
303 Maple Landing Lane
Tudor And Cashel (Tudor Ward), Ontario
This impeccably maintained property offers 150 feet of direct waterfront on the highly sought-after Steenburg Lake. Tucked away on a privately maintained road, this retreat is ideal for entertaining and enjoying all four seasons. The beautifully landscaped lot features a sandy beach, a dock with approximately 13 feet of water depth, perfect for boating and water toys, a floating swim dock, a spacious deck with glass railings to take in stunning sunsets, a cozy fire pit area, a covered patio, and two additional decks off the main home. Every corner of the outdoor space is thoughtfully designed for relaxation, recreation, and unforgettable gatherings. Inside, the layout offers a stylish, well-appointed kitchen with full-height cabinetry and ample counter space and large dining room perfect for hosting family meals or entertaining guests. The vaulted-ceiling living room, with view of the lake, invites connection and comfort. Bedrooms are flexible in configuration to accommodate plenty of guests, and the primary bedroom includes a generous walk-in closet. A true turn-key getaway offering a rare combination of tranquility, comfort, and fun on the lake. Looking to entertain family or more guests? A fully self-contained legal secondary suite offers complete privacy, featuring its own bedroom, bathroom, kitchen, and living room. Additional features include Bell internet availability, a WETT-certified wood-burning stove (WETT Cert. 2017), and ductwork already in place for future furnace installation. Road maintenance fees of $450/year include snow removal. A $30 voluntary membership to the Steenburg Lake Community Association offers access to local events and community updates. Whether you're looking for a peaceful getaway or a multi-generational property this is a must-see opportunity on sought-after Steenburg Lake! (id:61423)
Keller Williams Community Real Estate
1900 Keene Road
Otonabee-South Monaghan, Ontario
LOCATION! LOCATION! ENJOY The PEACEFULNESS OF COUNTRY LIVING While Staying Close To The Conveniences Of Peterborough. This Beautiful Brick Bungalow, Combined With An Oversized Two-Car Garage AND A Detached 32' x 38' Fully Equipped Mechanical Shop, Would Make An Excellent Option For Someone Running A Home-Based Business Or Requiring Extra Space For Hobbies Or Trades Work. The Home Offers Both Charm & Functionality, With A Spacious Design Ideal For Family Living. The Main Level Features 3 Bedrooms & A Large Eat-In Kitchen That Opens Onto A Deck With Serene Views Of The Surrounding Farmland. The Walkout Basement Enhances The Living Space, With A 4th Bedroom, Large Rec Room Complete With A Cozy Fireplace & Kitchenette, Making It Ideal For Entertaining Or As A Potential In-Law Suite. Given It's Close Proximity To Peterborough, The Location Offers Easy Access To Schools, Healthcare, Shopping & Dining, Making It Convenient For Families Or Professionals Who Need To Be Close To Urban Amenities. (id:61423)
Coldwell Banker Electric Realty
84 Pinewood Boulevard
Kawartha Lakes (Eldon), Ontario
Exceptional Lake Front Opportunity ! Experience the best of the Kawartha's & Start Living the Lakefront lifestyle you've always dreamed of! Offer Unparalleled value with over 100 ft of shoreline and direct access to virtually endless boating through the Trent Severn Waterway from your own dock. This property presents perfectly for those seeking a lakefront residence, cottage, or home, with the convenience of Municipal Water, Paved roads, High-speed Internet, and a Quiet cul-de-sac. Nestled on Pinewood Blvd among fine Homes & Cottages in the sought-after area developed as Palimina Estates, within the Western Trent Neighborhood, this ALL BRICK raised bungalow is situated on a premium 100 ft x 234 ft private mature lot along the desirable southwestern shore of Canal Lake. This prime location offers over 2,600 sq ft of living space, featuring 3 spacious bedrooms and 2 bathrooms, including a primary ensuite. The generous living room boasts hardwood floors and a cozy propane fireplace, perfect for relaxing evenings. The kitchen and dining area seamlessly flow out to the lakeside deck, ideal for entertaining and BBQs. While the full basement provides a spacious rec room and includes a wood shop with above-grade windows that can easily be transformed into additional living space, bedrooms, a home gym, studio or an office... Enjoy the local golf course nearby (5 min) and the easy commute to Orillia and Lindsay (35-40 minutes) or Durham Region and the GTA (60 minutes). Start living the lakefront lifestyle you've always dreamed of and Experience the Kawartha Life. (id:61423)
Coldwell Banker - R.m.r. Real Estate
19 George St Street N
Kawartha Lakes (Omemee), Ontario
This charming and well cared for 3 bedroom, 3 bathroom bungalow offers comfortable, open concept living with a bright and spacious living, dining, and kitchen area--ideal for everyday living and entertaining. The living room features a cozy gas fireplace and a walkout to a covered deck, which leads to a large patio in the fenced backyard. The spacious primary bedroom includes a 4-piece ensuite with a freestanding soaker tub and separate shower, plus its own walkout to the covered rear deck--perfect for enjoying your morning coffee or unwinding in the evening. Main floor laundry adds everyday convenience, and the fully finished basement offers a huge rec room and a third bathroom, providing excellent additional living space. Stainless steel range, fridge, and front-load washer and dryer are included. Outdoor living is easy with a large front deck, a private backyard retreat, and low-maintenance landscaping. Located within walking distance to local amenities, the public boat launch, and Omemee Beach Park--slated for revitalization this fall. Plus, you're just minutes from Peterborough or Lindsay, offering the best of small-town charm with city convenience. Don't miss this fantastic opportunity! (id:61423)
Pd Realty Inc.
593 County Road 24 Road
Kawartha Lakes (Bobcaygeon), Ontario
3 + 2 bedroom raised bungalow with attached single car garage, located on just over one acre. Minutes from the town of Bobcaygeon and across from Sturgeon Lake. Lots of living space here, including a full basement with bar area and woodstove. The master bedroom has sliding patio doors to the deck. Laundry is in the lower level. Access from attached garage to the basement and a man door leading to the yard. (id:61423)
Royal LePage Frank Real Estate
30 Northhill Avenue
Cavan Monaghan (Cavan Twp), Ontario
Executive Corner-Lot Home with In-Law Suite Potential Style, Space & Serenity** Welcome to your dream home where comfort meets sophistication. This beautifully appointed 4 plus 2-bedroom, 3.5-bathroom executive residence offers over 3500 sq. ft. of finished living space, thoughtfully designed for modern family living and entertaining.Set on a premium corner lot with limited sidewalk frontage (only at the front), you'll enjoy easy winter maintenance. The striking stone and brick façade, paired with an elevated front porch and double-door entry, delivers timeless curb appeal. A secondary entrance through the garage opens into a functional mudroom, adding everyday convenience and basement access.Inside, the home features hardwood flooring throughout the main living areas, solid oak staircase, and warm neutral-toned carpeting in the bedrooms. Elegant zebra blinds and indoor/outdoor pot lights provide a sleek, polished ambiance.The premium kitchen is a true showstopper, showcasing raised panel cabinetry with accent lighting, quartz countertops, a tiled backsplash, and a center island with breakfast bar. Enjoy top-tier Samsung stainless steel appliances, including a French door fridge with LED display, stove, over-the-range microwave, and dishwasher.Retreat to the primary suite, complete with a luxurious freestanding tub, frameless glass shower, double vanity, and a spacious walk-in closet. Upstairs also includes second-floor laundry for ultimate convenience.The finished basement with two additional bedrooms, electric fireplace, and a rough-in for a full bathroom offers excellent in-law suite potential or space for guests, teens, or a home office. Additional highlights include:Fully fenced backyard for privacy and security, Central A/C, Double car garage, Quick access to Hwy 115, 407 & 401Minutes from shops, amenities, and scenic lakes and trails perfect for nature lovers and outdoor enthusiasts (id:61423)
Ipro Realty Ltd.
97 Ledge Road
Trent Lakes, Ontario
Welcome to this breathtaking 2+2 bedroom, 3 bathroom bungaloft situated on 10 acres of private, serene land just outside of Bobcaygeon. Built with Insulated Concrete Forms (ICF), this homes offers superior energy efficiency and durability, blending modern luxury with natural beauty. The spacious main living area boasts soaring cathedral ceilings and massive west-facing windows that flood the space with natural light, providing panoramic views of the expansive yard and wooded surroundings where you'll often spot deer grazing in the distance. The focal point of the living room is a striking floor-to-ceiling stone fireplace, offering warmth and a sense of grandeur. The chef-inspired kitchen features a large center island, a gas range, a sleek hood vent, and gorgeous stone countertops, making it an ideal space for cooking and entertaining. Adjacent to the kitchen is a cozy sun/Kawartha room, perfect for relaxing and enjoying the views of the property. The primary bedroom retreat is truly impressive, with dual walk-in closets, a private walk-out to the deck where you can unwind in the hot tub and a luxurious ensuite featuring a soaker tub and standalone shower. This home offers ample storage including a spacious pantry on the main level and an open loft area that has many uses for added flexibility. The finished walkout basement adds even more living space with 2 additional bedrooms and a large recreational area with wet bar. The property is complemented by a size-able detached garage with an integrated workshop, offering endless possibilities for hobbies, storage or business needs, plus it's only 5 minutes from the Bass Road boat launch. This is a fantastic home for both a growing family or empty nesters providing plenty of space for recreation, work or relaxation. Don't miss the opportunity to own this exceptional property! (id:61423)
Sutton Group-Heritage Realty Inc.
730 The Glen Road
Kawartha Lakes (Mariposa), Ontario
Nestled on a picturesque acre ravine lot with scenic views of trees and fields, this immaculate 3-bedroom, 2-story home in Woodville awaits. The interior boasts a practical layout. The main floor welcomes you with a spacious foyer, leading to separate living and dining rooms. The kitchen, overlooking the backyard and featuring a walkout to the back deck, is conveniently located near a powder room and laundry area off the side entrance. Upstairs, the generous primary suite includes an attached room ideal for a nursery, expansive closet, or future ensuite. Two additional spacious bedrooms provide ample space for a family. The lower level offers a man-door walkout, storage, and a cozy finished area perfect for a recreation room. Outside, the property is enhanced by a durable steel roof and a mobility ramp. Opportunities to own a property like this are rare! (id:61423)
Affinity Group Pinnacle Realty Ltd.
26 Flavelle Crescent
Kawartha Lakes (Lindsay), Ontario
This ideal semi-detached home sits on a mature street in Lindsay's North Ward and has been updated throughout to ensure an uninterrupted transition for its next owners. An easy flowing main floor kitchen/living/dining with a walkout to a large fenced backyard, upstairs features three generous sized bedrooms and an updated bathroom (2019). Fully finished basement (2019), newer windows and doors, new roof (2024) and an economical gas furnace (2019) along with central air (2019) are what makes this the perfect place to call home. (id:61423)
Affinity Group Pinnacle Realty Ltd.
