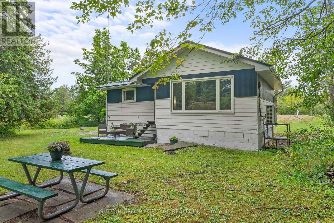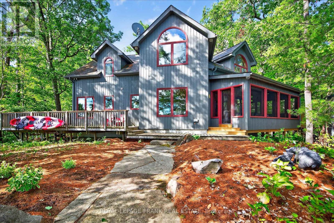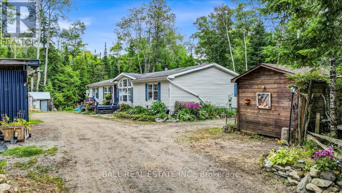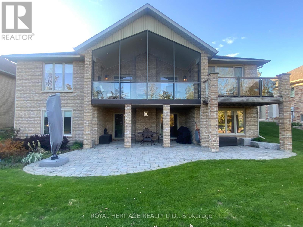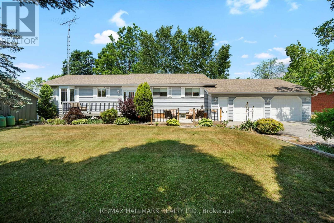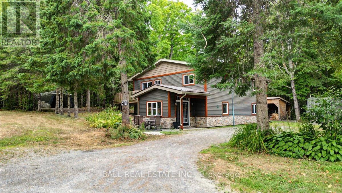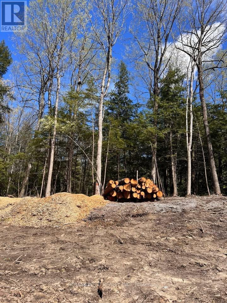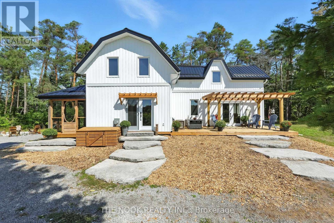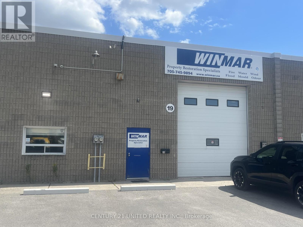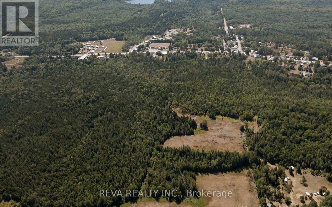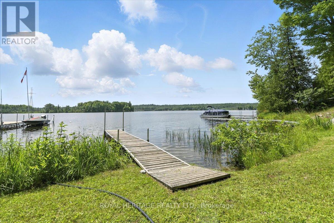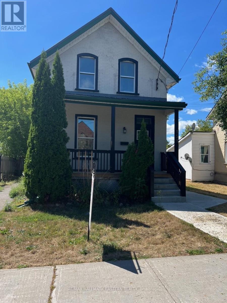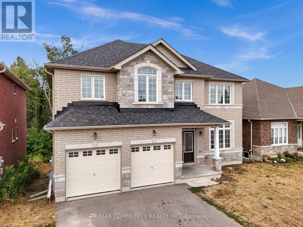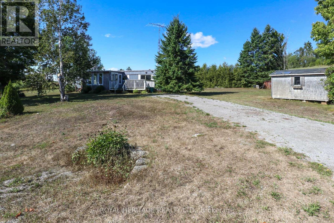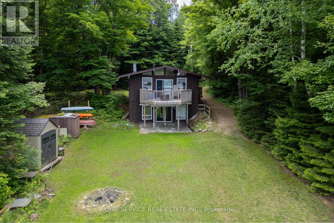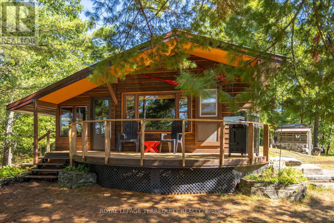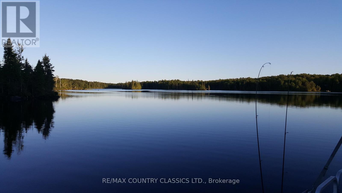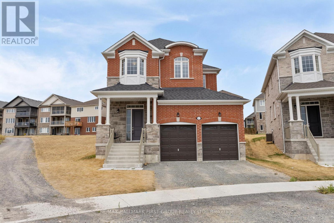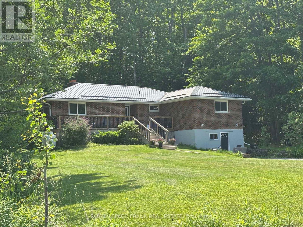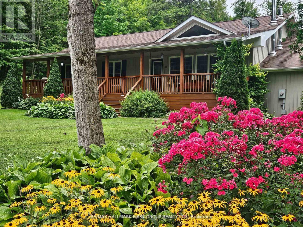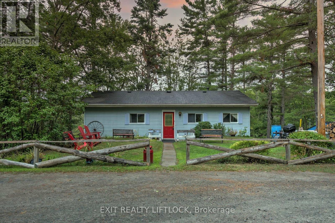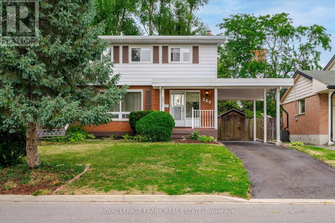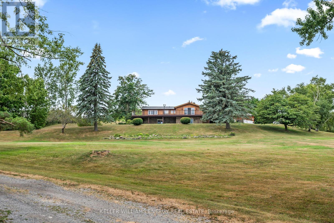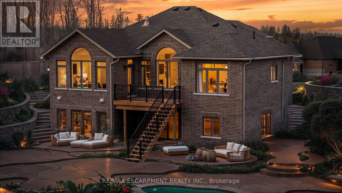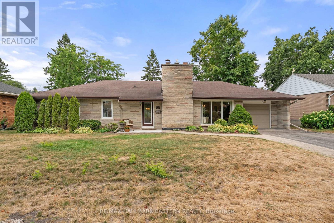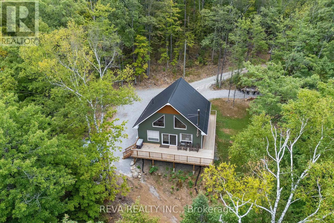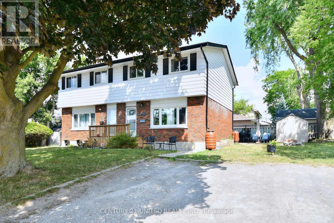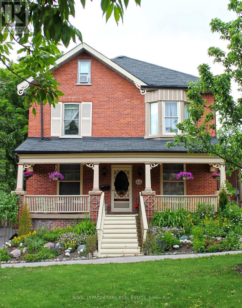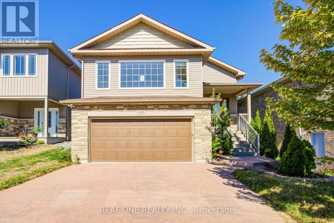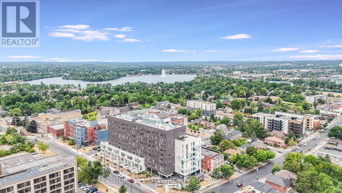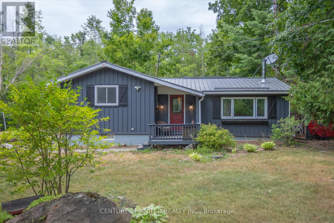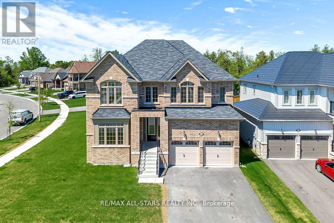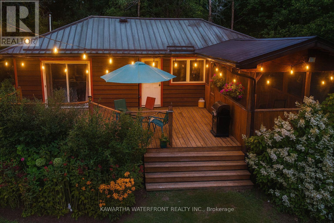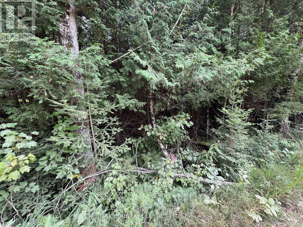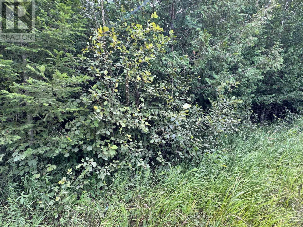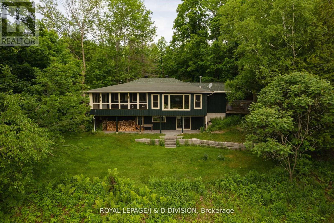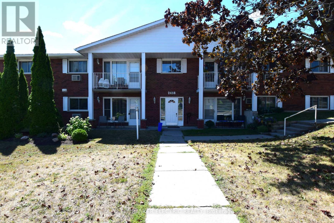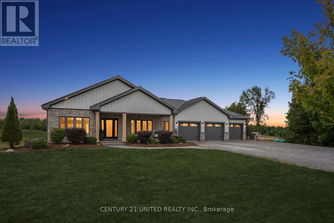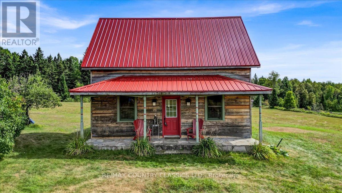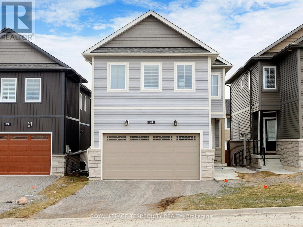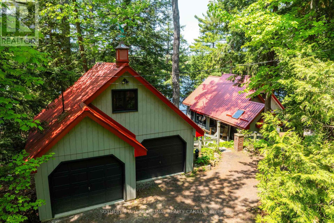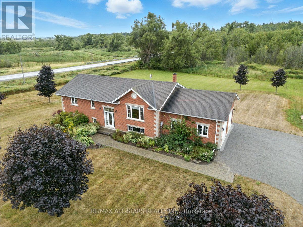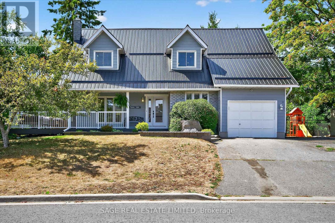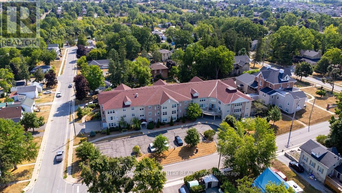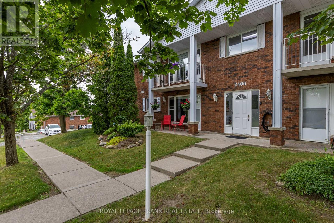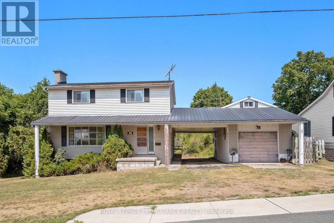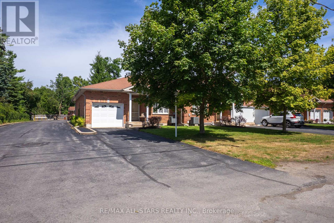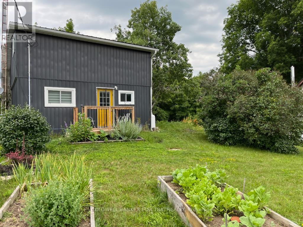33 Crooked Court
Kawartha Lakes (Somerville), Ontario
This Four Season Waterfront home/cottage on the Burnt River with 129 feet of waterfront could be just what you've been looking for! Conveniently Located just off Hwy 121 and approximately 15 minutes to Fenelon Falls, Bobcaygeon and Kinmount areas. This property offers direct access to the Trent-Severn Waterway making it easy to boat to Cameron Lake, Sturgeon Lake and Balsam Lake. Explore the nearby Victoria Trail for hiking, cycling, snowmobiling or ATV adventures. This home/cottage is set on a generous lot with a ton of outdoor space in a friendly waterfront community! Metal roof (approx. 12 yrs old), Septic (approx. 4 yrs old), Heat/ a/c pump & Hot Water Tank (approx 4 yrs old). (id:61423)
Sutton Group-Heritage Realty Inc.
2832 Fire Route 47
Selwyn, Ontario
This exceptional four-season lake home sits on rugged Canadian Shield on Lower Stony with sweeping lake and island views, towering pines, and clean, deep swimming frontage. The home features five bedrooms and four bathrooms, with a well-designed layout that includes a main-floor primary suite, open-concept kitchen and dining with granite countertops, vaulted living room with woodstove, and walkouts to a screened porch and expansive lakeside deck. Hardwood floors run throughout the main level, tying together the warm, natural aesthetic. Upstairs, two additional bedrooms, a full bath, and a spacious family room provide room for family and guests to enjoy. Outdoors, extensive stone landscaping leads to a firepit overlooking the lake. A large dock system with two boat lifts makes for effortless boating and ample space to enjoy activities at the water's edge. Located just 10 minutes north of Lakefield, this property is in one of the most sought-after areas of Stoney Lake. Offered turnkey with furnishings included, its ready to be enjoyed from the moment you arrive. Click "Multi Media", below, for aerial video, additional photos and more. (id:61423)
Royal LePage Frank Real Estate
5005 Loop Road
Highlands East (Cardiff Ward), Ontario
Welcome to this spacious country home offering exceptional privacy and versatility on 4.27 acres with just under 1,000 feet of highway frontage, plus an additional 0.20 acre lot on the other side of Ojibway Road. Surrounded by nature with no neighbours in sight, this property is the perfect blend of comfort and convenience, located just 30 minutes to both Bancroft and Haliburton. The home is designed with easy main floor living - no stairs. The massive primary bedroom features a large walk-in closet and en-suite complete with a corner soaker tub. A second primary suite, also with a full en-suite, provides flexibility for guests or multi-generational living. A third bedroom, also with a walk-in closet, completes the sleeping quarters. Living and entertaining are a breeze with the large living room showcasing a wood-burning fireplace, two dining areas - one with a walkout to the back deck - and a large laundry room. Step outside to enjoy a peaceful lifestyle with multiple decks, multiple flower and vegetable gardens, and a variety of outbuildings including a garage/workshop (with 200 amp service), garden sheds, and a bunkie for overflow guests. With affordable taxes, a private setting and room to grow, this property is an excellent opportunity for those seeking space, privacy, and rural charm without sacrificing access to town amenities. New drilled well in 2021, low maintenance exterior, many furnishings negotiable, and available for a quick closing. (id:61423)
Ball Real Estate Inc.
51 South Harbour Drive
Kawartha Lakes (Bobcaygeon), Ontario
Port 32-Active adult lifestyle community w/private club, marina and access to the Trent Severn Waterway. Sophisticated 4 Bedroom, 3 bath executive 1960 Model bungalow boasting 3900 sqft of living space. Situated on a premium lot without a rear neighbour, this home boasts a fully finished lower level with a walk out to custom designed patio. Main floor features a level entry foyer which leads to the Greatroom complete with Napoleon F/P, soaring ceilings and double walk out to a large screened porch. The O/C breakfast/kitchen area flows into the diningroom via double butler pantry. Primary suite overlooks gardens and walks out to the Screen porch and features a 4 piece ensuite along with his and hers separate closets . The den/office/fifth bedroom, 2 piece powder room and laundry/mudroom w/secure garage access complete the main level. Lower level boasts 9' ceilings and is bathed in sunlight, the double walk out recreation room checks all the boxes! Three spacious guest bedrooms, a full 4 pc. Bath, pantry/wet bar and utility room complete the lower level. Membership to Shore Spa Club is included providing Boat Slips, boat launch, Tennis Courts, Inground Swimming Pool, Club house w/Billiards & games room, lounge, gym, library and plenty of social activities. 2 hrs from the GTA, steps to downtown Bobcaygeon shops and restaurants. ROOF & HWT (OWNED)-2022 // UTILITIES: P/P:618/WATER-SEWER:1035/HYDRO:2584 P/P tank rental: 150/yr. (id:61423)
Royal Heritage Realty Ltd.
6 Evans Drive
Kawartha Lakes (Somerville), Ontario
Welcome to 6 Evans Drive located in the beautiful area of Fenelon Falls - Direct Waterfront (100 feet)on the Burnt River - This custom built home is a 3+1 bdrm 2.5 baths with an attached oversized 2 car garage which has direct access to the lower level. Situated in a desirable neighbourhood of mature homes. Fully finished lower level Walk out - with a large recreation room and cozy fireplace all taking in the views of the yard & the river. The main floor has cathedral ceilings in the kitchen and living area. The kitchen is bright and overlooks the front yard and gardens. A nice bay window in the dining area. The living roomoverlooks the back deck and the stunning views of the river. Lots of nature light pours through all the windows - walkout from the living area to a large deck with steps to the manicured lawn. Beautiful views of nature and enjoy watching the boats & other watercraft go by. The primary bedroom is spacious with its own ensuite and views of the water. Lots of room for family & friends with 2 more bedrooms upstairs & another located on the lower floor. The Burnt River is connected to the Trent Waterway System - a 10 min boat ride to Cameron lake or a 10 min car ride to Fenelon Falls. Such a special home to Live, Laugh and Enjoy! (id:61423)
RE/MAX Hallmark Realty Ltd.
11780 - 28 Highway S
North Kawartha, Ontario
Nestled among the trees on this private 2.06 acre property, is this recently renovated 2 storey home. This beautiful home features an open concept kitchen and dining area, a heated mudroom floor, a spacious living room with a wood burning fireplace on the main floor, making it the perfect gathering place to relax and unwind. On each floor, there is a beautifully renovated three-piece bath with glass/tile shower.There are 5 sizeable bedrooms located on the 2nd floor, ample space for a large or growing family. Recent upgrades include: windows, propane furnace, plumbing, wiring, drilled well, HWT, and insulation. Conveniently located 5 minutes to all the amenties that Apsley has to offer, such as a gas station, grocery store, arena and much more! (id:61423)
Ball Real Estate Inc.
0 Lot Syer Line
Cavan Monaghan (Cavan-Monaghan), Ontario
10 Acres of Untouched North - Ready to Build. An extraordinary opportunity: 10 acres of pure, natural beauty located in Peterborough County on Syer Line, Cavan Monaghan. This rare parcel features a completed environmental study and permits available for an approx. 1-acre cleared pocket, ready for your dream home. Written confirmation from both ORCA and the County confirms the land is buildable. The trees have been cleared for construction. You truly have to walk the land to appreciate how unique and magical this property is. Nestled within old growth forest, you'll spot owls, quail, foxes, and a wide variety of wildlife. The forest is rich with an incredible mix of towering, mature trees, a nature lovers dream. All this, just minutes from Highway 115 and Bethany, and only 15 minutes to the 407. This is more than just a lot, its a lifestyle in the wild heart of the GTA. (id:61423)
RE/MAX West Realty Inc.
2011 Cty Road 121 Road
Kawartha Lakes (Somerville), Ontario
Country charm meets modern luxury at 2011 County Road 121 in the heart of the Kawarthas. Set on 20.5 acres with a mix of forest and open pasture, this fully reimagined century home blends rural living with every modern convenience. Extensively renovated inside and out in 2024/2025, the home showcases red pine wood floors, shiplap ceilings, custom built-ins, a new kitchen with quartz counters, farmhouse sink, and walk-in pantry, plus spa-like bathrooms and a screened-in porch. Nearly everything is new windows, doors, plumbing, electrical, insulation, siding, roof, heat pump, drilled well, and water system offering peace of mind for years to come. The layout is bright and spacious, with a main floor bedroom or office, upper-level laundry, and seamless indoor-outdoor flow to a large deck and pergola.The property includes a new bunkie, a classic bank barn in excellent shape, and room for hobby farming, recreation, or future dreams. Just 10 minutes to Fenelon Falls and 30 minutes to Lindsay, with the Burnt River right behind for boating, swimming, and connecting to the Trent Severn. Starlink internet makes working from home effortless, while nearby ATV and OFSC snowmobile trails ensure year-round adventure. A rare opportunity to enjoy the Kawarthas in a move-in ready, modernized homestead with timeless character. (id:61423)
The Nook Realty Inc.
19 - 774 Rye Street
Peterborough (Otonabee Ward 1), Ontario
Approximately 4,099 square feet of M3.2 Zoned Industrial Space in an Industrial Condo in great location. Only minutes from The Parkway and Hwy 115. Building includes, ground level access, approximately 16 feet clear height, a 12 x 14 Grade Level Overhead Door and plenty of on site parking. Storage trailer available at rear of unit. Additional Rent Estimated at $2.33 per square foot with utilities in addition and metered to Tenant. (id:61423)
Century 21 United Realty Inc.
122 Albert Road
Wollaston, Ontario
83.96 acres of mixed meadows and forest that would be a perfect place to call home. From the hilltop with panoramic views, the rolling meadows, and forest with a trail that connects direct to the ATV/Snowmobile trail - you're ready for year round beauty - and fun! Build a house on the perch of the hill, a barn down below and watch the horses at pasture. Hunt the Land. Create trails or a recreational track. There is a drilled well on the property, and hydro running through. There is so much potential here to enjoy at any age. (id:61423)
Reva Realty Inc.
58 Fire Route 30
Havelock-Belmont-Methuen, Ontario
Welcome to your dream lakeside escape! Nestled on the serene shores of Belmont Lake, this charming 3-season cottage offers the perfect blend of rustic comfort and natural beauty, and is situated on a gently sloping lot with gorgeous views of pristine waterfront and spectacular sunsets. Step inside to a warm and inviting open-concept living space featuring cozy wood finishes, large windows with breathtaking lake views, and a wood-burning stove for those cooler evenings. The kitchen offers ample space for preparing meals with ease, and the spacious dining/living area opens directly onto a large deck, ideal for entertaining or simply soaking in the peaceful surroundings. Outside, enjoy direct access to the lake with a private dock, perfect for swimming, boating, or fishing. The shallow, sandy shoreline is great for families, while the property's mature trees provide shade and privacy. There's also a fire pit and a tool/storage shed. Located on a quiet, privately maintained road with year-round access, this property offers both seclusion and convenience. Belmont Lake is known for its clear waters and excellent boating, making it a highly desirable location in the Kawarthas. Don't miss this rare opportunity to own your own piece of paradise! 58 Fire Route 30 is a true lakeside gem! (id:61423)
Royal Heritage Realty Ltd.
151 Park Place
Peterborough Central (South), Ontario
A classic single-family home offering 3 bedrooms and 2 bathrooms, featuring a renovated interior and a welcoming exterior presence. Interior & Upgrades: A fresh paint job and new flooring throughout. A modern kitchen equipped with stainless steel appliances, quartz countertops, and a layout that opens into additional living space. The full renovation extends to the bathroom, staying consistent with the updates seen throughout the home. Outdoor Features: A generous 1220 deck links the kitchen to a spacious yard perfect for outdoor living and entertaining. Neighborhood & Location: Located in the Peterborough neighborhood, the home is an easy walk from downtown Peterborough. That puts shopping, dining, public transit, and Fleming College (just a short drive away) all within reach. (id:61423)
RE/MAX Hallmark Eastern Realty
78 Alcorn Drive
Kawartha Lakes (Lindsay), Ontario
Imagine coming home to a PEACEFUL, LUXURY 4-BEDROOM, 4-BATH EXECUTIVE HOME ON A PREMIUM LOT BACKING ONTO GREENSPACE AND RAVINE. With over 2,700 sq. ft. of finished living space (plus a high-ceiling walk-out basement adding 1,200+ sq. ft.), this stunning Parkview Homes build offers over 4,000 sq. ft. of POTENTIAL LIVING SPACE in one of Lindsay's most desirable, family-friendly communities. Step inside and be greeted by 10 CEILING on the main floor, where a BRIGHT EAT-IN kitchen flows seamlessly into the cozy family room, complete with a GAS FIREPLACE and breathtaking views of nature. Upstairs, the PRIMARY SUITE IS A TRUE RETREAT WITH A LARGE WALK-IN CLOSET AND A SPA-LIKE5-PIECE ENSUITE featuring a soaker tub, glass shower, and double vanity. The second bedroom also enjoys its OWN PRIVATE 3-PIECE ENSUITE, while the third and fourth bedrooms are connected by a stylish Jack & Jill bathroom. A convenient TOP FLOOR LAUNDRY room makes everyday living effortless. The WALK-OUT BASEMENT is ready for your personal touch with finished framing, a roughed-in bathroom, and soaring ceilings that create endless possibilities--whether you envision additional bedrooms, a rec room, gym, or home office. Spacious double-car garage for large vehicles. Over $45K IN UPGRADES including smooth ceilings on main & upper floors + central vac rough-in. Minutes from schools, hospital, parks & amenities. This home combines elegance, comfort, and convenience perfect for growing families or anyone seeking refined living in a serene setting. DON'T MISS THE OPPORTUNITY TO CALL 78 ALCORN DRIVE YOUR NEW HOME! (id:61423)
RE/MAX Community Realty Inc.
161 Devitt's Road
Kawartha Lakes (Bobcaygeon), Ontario
Welcome to 161 Devitt's Road, Bobcaygeon! Discover a great Opportunity to enter the real estate market with this charming 1.34-acre property, ideally located just minutes from Bobcaygeon. The inviting year-round manufactured home, securely placed on piers, features 2 bedrooms and a 4-piece bathroom, nestled amidst picturesque rolling hills and farms. Inside, the home offers open-concept kitchen, dining and living room area, perfect for comfortable living and entertaining. A hallway leads to two well-appointed bedrooms and a 4-piece bathroom, which also includes convenient washer/dryer combo unit. The home is efficiently heated by a propane furnace (2013). Enjoy your morning coffee in the delightful 3-season sunroom or relax on the front deck, both offering serene views. The expansive property boasts matures, established gardens and a newer custom Shed. Situated on a quiet municipal road, this location benefits from year-round maintenance and convenient garbage/recycling pick-up. Essential utilities include a dug well and septic system. The surrounding area features a harmonious blend of farms and residential homes, with nearby trails providing opportunities for outdoor enjoyment. Find your own peaceful paradise close to the amenities of Bobcaygeon or a short drive to Fenlon Falls! (id:61423)
Royal Heritage Realty Ltd.
2104 Brady Lake Road
Minden Hills (Hindon), Ontario
Escape to the charm of Brady Lake with this picturesque cottage retreat.The main cottage offers 3 comfortable bedrooms, while an 18 x 12 bunkie provides additional guest accommodationsperfect for hosting family and friends.Inside, youll find a newly finished basement featuring a welcoming family room, a modern 2-piece bath, and convenient laundry facilities, all with a walk-out to the level lot and tranquil lake views.The shoreline combines shallow sandy entry points with stretches of untouched natural beauty, a perfect blend for swimming, paddling, or simply enjoying the calm of lakeside living. New roof (2016) provides peace of mind and low-maintenance ownership. Best of all, this cottage comes fully furnished and ready for immediate enjoyment, complete with a boat, kayaks, and a canoe.Whether youre seeking weekends of adventure or quiet relaxation, this turnkey Brady Lake property offers it all. Dont miss this exceptional opportunity to own your ideal cottage escape. (id:61423)
Royal Service Real Estate Inc.
686 Fire Route 60
Havelock-Belmont-Methuen, Ontario
A very special place. Pride of Ownership is apparent everywhere at this immaculately kept 2 bedroom fully insulated Off the Grid cottage. One of only 4 cottages situated on Secluded South Lake just North of Havelock.180 Feet of Shoreline with excellent Fishing & Swimming. Bunkie will sleep a family of 4 for added accommodation. You will enjoy this move in ready very private Cottage & Bunkie which is completely furnished right down to the knives & forks! Enjoy Sunset tours of the Lake on your Pontoon Boat included in the purchase price. Just a short drive to town for essentials and only 2 hours from the GTA. TRANQUILITY AWAITS!! (id:61423)
Royal LePage Terrequity Realty
0 Park Lane
Limerick, Ontario
Robinson Lake - Great spot to build your dream home or getaway! Treed 9.93 acre lot on Robinson Lake features 207 feet of natural shoreline, hydro at the road, easy access off of Highway 62 South and approximately 20 minutes to the town of Bancroft for all your amenities. Private road maintained year round. (id:61423)
RE/MAX Country Classics Ltd.
821 Steinberg Court
Peterborough North (North), Ontario
This rare 4-bedroom home offers over 2,500 sq. ft. of elegant living space with 3 full baths upstairs. This Property sits on a massive pie-shaped lot the largest in the community spanning the size of three backyards, it provides unmatched outdoor space and privacy. Set on a private corner roundabout with no traffic, the property also features stunning ravine views. Located just steps from the community pond and scenic trails, this residence blends natural beauty with sophistication. At the same time, its only minutes from upscale shopping, fine dining restaurants like The Keg and many more as well as local breakfast cafés. A truly rare opportunity to own a 4-bedroom home that combines luxury, lifestyle, and convenience in one exceptional package. (id:61423)
RE/MAX Hallmark First Group Realty Ltd.
878 Payne Line Road
Douro-Dummer, Ontario
Three plus one bedroom bungalow on a beautifully treed, 3/4 acre lot within 15 minutes of Peterborough and close the Village of Warsaw. Over 1550 sq ft of living space on the main floor plus a full, finished lower-level adding an additional 1500 sq ft of living space. Beautiful kitchen with granite counter tops and island with walk out to large deck. Three bedrooms on the main floor -- bedroom, large rec room (with bar) full bath and laundry in the lower level. The home is well maintained and features a metal roof, propane furnace and central air, all windows replaced, kitchen counter tops all 2016/2017. Private lot with mature trees. Excellent well. Peaceful rural setting on a hard top road. This is a lovely country home within an easy commuting distance of Peterborough. (id:61423)
Royal LePage Frank Real Estate
715 Whitebirch Road
Cavan Monaghan (Cavan Twp), Ontario
Client RemarksSet on 3.35 picturesque acres at the end of a quiet court on Whitebirch Rd, this impressive property combines privacy, natural beauty, and exceptional value. The landscaped grounds are adorned with mature trees, colourful gardens, and a charming full-length front porch perfect for enjoying your morning coffee. Inside, the over 1,500 sq. ft. bungalow features an airy open-concept layout with cathedral ceilings, an updated kitchen, and a dramatic floor-to-ceiling stone fireplace. Offering three spacious bedrooms, a private den/office, and a fully finished basement with a second kitchen, bathroom, large recreation room, and two additional bedrooms, this home is ideal for multi-generational living or rental income opportunities. Outdoor highlights include a fenced dog run, fire pit, large storage shed, riding lawn mower, and a 2-car garage with loft and workshop space. Relax and entertain with a hot tub and above-ground pool, all while enjoying the peaceful surroundings. Conveniently located minutes from Highway 115 and Millbrook's shops and services, and within walking distance to the Millbrook Valley Trail, this property delivers the perfect blend of comfort, convenience, and tranquil country living. (id:61423)
RE/MAX Hallmark First Group Realty Ltd.
88 Fire Route 6a
Havelock-Belmont-Methuen, Ontario
Welcome to your private escape on the Crowe River, featuring an expansive lot with 170 feet of waterfront. This four-season home offers three bedrooms and one bath, designed for year-round comfort while being surrounded by nature in abundance. Spend your days swimming or fishing in the clear waters right at your doorstep, then unwind and take in the peaceful views across your spacious property. The home includes a charming she shed (14x16) that is insulated and has an electric stove for heat. It also has two additional outbuildings, providing plenty of room for storage, hobbies, or creative projects. Located just 10 minutes from Havelock and 40 minutes to Peterborough, this waterfront retreat combines the perfect balance of space, privacy, and convenience, making it ideal for nature enthusiasts, anglers, or anyone seeking a tranquil place to relax and recharge. (id:61423)
Exit Realty Liftlock
280 Greenlawn Avenue
Peterborough North (South), Ontario
This spacious 4 bedroom family home is located on a quiet tree lined street in the central north end within walking distance to St. Annes, Queen Elizabeth and Adam Scott Schools. It is just a short walk to Brookdale Plaza and all the stores on Chemong Road. There are 4 good size bedrooms on the 2nd floor with vaulted ceilings and a 4 pc bath. Most of the house has hardwood floors. There is an L-shape living dining room with a walkout to a 3 season sunporch and the fully fenced and mature treed back yard. The kitchen has room for a small table and there is a main floor 2 pc bath off the side entrance under the carport. The basement has a finished rec-room with a large window and a large combination laundry/furnace/ storage room. The gas furnace was replaced in 2022 and the central A/C in 2017. New 5 inch eavestroughs and gutter guards in 2015 on the upper part of the house. This home has been pre-sale inspected. Please note: 1979 Survey shows former inground pool which was filled in sometime prior to current owner of 25 years. (id:61423)
Royal LePage Frank Real Estate
7368 Mercer Road
Clarington, Ontario
Extraordinary Lifestyle Awaits! 89-acre Pan-a-bode Log Home backing onto the Ganaraska Forest with breathtaking westerly views. This 3-bedroom, 3-bath retreat features soaring cathedral ceilings, 2 stunning stone fireplaces with inserts, and a spacious layout with a great room, dining area, and kitchen with island. Walkouts to a 75 ft. deck and lower-level patio provide endless opportunities to enjoy the scenery. The walk-out basement offers in-law potential with a rec room, games room, 3-piece bath, laundry, and fireplace. Additional features include hardwood flooring, some new vinyl windows, direct-wired generator, hydro easement, and 2 garages (double + single). Enjoy direct access to trails for skiing, hiking, and exploring, all just minutes to the Kawartha Region, Hwy 115 and 407. (id:61423)
Keller Williams Energy Real Estate
580 Patterson Road
Kawartha Lakes (Verulam), Ontario
Welcome to The Woodman - a newly built, never lived in, artfully designed bungalow set on nearly an acre in the serene and sought-after community of Rural Verulam. This residence offers 1,871 sq ft of refined open-concept living, a full walkout basement, and is perfectly perched just steps from the water and surrounded by lush forest for ultimate privacy. From the moment you enter, you're greeted by an abundance of natural light streaming through oversized windows that frame the forest views beyond - a seamless transition from inside to out. The kitchen, complete with a breakfast bar, opens seamlessly to the dinette and great room with a fireplace. The primary suite is a private retreat, featuring its own walkout to the deck, a spacious walk-in closet, and a spa-like ensuite looking out into greenery. Outdoors, the backyard is an open canvas, ready for your dream landscape - whether that's a pool, an expansive lawn, or a tranquil garden. With no neighbour to the side and a forest backdrop, this is one of the most private lots in the community. You'll also enjoy deeded waterfront access to a shared 160 dock on Sturgeon Lake, part of the iconic Trent Severn Waterway. With clean shoreline access just steps away, this is a haven for boaters, kayakers, and year-round waterfront living. The Woodman is more than a home - its the perfect combination of living by the lake and forest. (id:61423)
RE/MAX Escarpment Realty Inc.
883 Kensington Drive
Peterborough (Monaghan Ward 2), Ontario
This beautifully maintained 3+1 bedroom, 2 bathroom bungalow is ideally situated within walking distance to Peterborough Regional Health Centre, Westmount Public School, and St. Teresa Catholic Elementary School. The main floor features a spacious family room with a cozy natural gas fireplace, an open-concept living and dining area, and a modern kitchen with ample counter and cabinet space. The primary bedroom is generously sized, while the additional main-level bedrooms provide comfortable spaces for family or guests. The lower level offers a fourth bedroom, recreation space, and storage, providing flexible living options. Outside, the brick and stone exterior adds timeless curb appeal, enhanced by mature shrubs and landscaping for privacy and charm. A single-car garage and paved driveway provide convenient parking, while the backyard is perfect for gardening, outdoor entertaining, or family activities. This home effortlessly combines functionality, comfort, and character, ready to welcome its next owners. (id:61423)
RE/MAX Hallmark Eastern Realty
864 Jeffrey Lake Road
Faraday, Ontario
The search is over - Fronting on a year-round township maintained road with deeded access to Jeffrey Lake and bordering 750 acres of Crown land with another two lakes to explore, this new home is designed to showcase the surroundings with forest views and natural light throughout. The bright, organized kitchen features plenty of counter space, a built in island and under counter lighting, all appliances are included. The open loft area can be tailored to your lifestyle, guest suite, office or creative space. Step outside to the large wrap around deck, perfect for viewing wildlife through the day and stargazing at night. A stone lined fire pit, set into the Canadian Shield rock cut invites family and friends to create memories. Looking for more perks? Main floor laundry, heat pump, WETT certified wood stove, drilled well, steel roof, landscaping, large shed with wood storage, modern construction, privacy and pride of ownership included. There are no comparables, start planning Christmas at your new home! (id:61423)
Reva Realty Inc.
454 Southpark Drive
Peterborough South (East), Ontario
Welcome to this well-maintained semi-detached home, ideally located just steps from the Otonabee River and directly across from a convenient local park. This property is perfect for first-time buyers, investors, or those looking to downsize its ready for you to move in .The main floor features a bright and inviting living room with hardwood floors, pot lighting, and a large front window which allows plenty of natural light. The spacious eat-in kitchen offers ample cupboard space, stainless appliances and walkout access to the patio for outdoor dining and entertaining. Upstairs, you'll find three generously sized bedrooms, all with beautiful hardwood flooring, and a tastefully renovated 4-piece bathroom. The finished lower level offers additional living space with a recreation room, 3-piece bath, laundry area and storage ,ideal for a growing family or guests. Situated close to schools, shopping, amenities, and with quick access to Highway 115. Pre Inspection and Hydro One Statement for utility costs available upon request (id:61423)
Century 21 United Realty Inc.
46 Sophia Street
Peterborough East (Central), Ontario
Absolutely beautiful century home in desirable East City in Peterborough. Lovingly restored and updated, this 5 bedroom, 3 bath home is sure to please. Gorgeous high baseboards, trim and bannisters show the exquisite craftsmanship and charm of homes of the era, including some gorgeous restored but original period light fixtures. The covered porch stretches the entire from of the house and you enter to a grand foyer which welcomes you with open arms. Main floor laundry, a spacious living room with archway to a formal dining room, main floor powder room and a newer spectacular Hickory Lane kitchen with granite counters, tile back splash, a Butcher Block island and high end appliances. Walk out to a private deck and hot tub and nicely treed backyard. The second floor boasts 4 spacious bedrooms and a four piece bath. Primary bedroom is on the 3rd floor with a brand new 3 piece ensuite with walk in shower. The lower level offers a great family/tv room with option for another bath as well as ample storage. Sophia Street is so desired because its a 10 minute walk to downtown, less than that to the historic Liftlocks on the Trent Severn Waterway, and to Ashburnham Village offering everything you could want or need. Great schools nearby, come and enjoy Peterborough at its finest. (id:61423)
Royal LePage Frank Real Estate
105 Milroy Drive
Peterborough North (North), Ontario
The Custom-Built Bright & Spacious 3 +2 Br home offers comfort, style and space for the whole family* 1500sqft above grade plus finished basement *The Bright and Spacious, Open-concept Living, Dining and Kitchen Area*Newer Ss Appliances *a cozy Gas Fireplace and breathtaking city views* The Luxury Primary Bedroom Features a Beautiful Ensuite W/ a Walk-in Glass Shower * 2 Good Size Bedrooms on Main Flr , both has big closets* Main Flr Laundry Room Provides the Convenience* The Lower level provides even more versatility, with two additional bedrooms, an office, and a spacious family room -perfect for entertaining- complete with a wet bar and a second gas fireplace* Gleaming hardwood floors and elegant stone countertops run throughout the home, adding warmth and sophistication* Ideally located near shopping, schools, and transit, this stunning home is move-in ready and waiting for you to create lasting memories* Some rooms are virtual staging. (id:61423)
Real One Realty Inc.
705 - 195 Hunter Street E
Peterborough (Ashburnham Ward 4), Ontario
Welcome to the East City Luxury Condos where you will be greeted by a meticulously landscaped courtyard. The dramatic entrance & lobby designed by TACT Interior Design of Toronto features lounge and table-side seating, outdoor cafe seating, large windows, & greenery. Step into your new home with 9 foot ceilings, wood flooring & porcelain tiled bathrooms. Elevated living continues in the $20,000 upgraded kitchen with waterfall quartz countertops, backsplash, brand new stainless steel appliances and $7,000 custom remote controlled blinds. The spacious 2 bedrooms each feature large windows overlooking beautiful views of the East side of Peterborough. Convenient in-closet laundry and 2 full stylish bathrooms. The eighth-floor amenity space at East City Condos will offer residents the most breathtaking views in all of Peterborough. This elegant indoor/outdoor gathering space features ample room for both sit-down dining and comfortable lounging. Whether it be daytime barbecues with the family or nighttime cocktails with friends, the views from the exclusive eighth floor at East City Condos will leave you breathless. Other amenities include a pet wash station on the main floor lobby level along with a secure Amazon parcel delivery system. The building's equipped gym area offers year-round indoor use. 1 private underground parking space & storage locker. Enjoy elevated downtown living with easy access to local restaurants, shops, and scenic trails all just steps from your door. (id:61423)
Century 21 United Realty Inc.
55 Northern Avenue
Trent Lakes, Ontario
Charming 3-Bedroom Cottage/Home in the Heart of the Kawarthas. Welcome to your perfect retreat between Buckhorn and Bobcaygeon! This 3-bedroom, 1-bathroom cottage/home offers open-concept living with an updated kitchen featuring modern cupboards and sleek granite countertops. Gather around the cozy wood-burning fireplace on chilly evenings, or enjoy the sunshine in the spacious 3-season sunroom that walks out to a large, private deck--ideal for entertaining. Nestled on a generous treed lot, this property provides privacy, parking for guests and water toys, and plenty of outdoor space to enjoy. Two bunkies offer extra accommodations or storage, while the oversized shed is perfect for boats, snowmobiles, or additional storage needs. Whether you're looking for a year-round home in the countryside or a cottage getaway in the Kawarthas, this property has it all. (id:61423)
Century 21 United Realty Inc.
92 Hennessey Crescent
Kawartha Lakes (Lindsay), Ontario
Experience the perfect balance of style, space, and flexibility in this expansive two-story home-ideal for large or multigenerational families. The main floor offers two generously sized bedrooms, each with a private 3-piece en-suite and rich hardwood flooring. A sleek, open-concept kitchen with a central island flows into the bright living room, with patio doors opening to a spacious backyard-perfect for entertaining. A full 3-piece bath and main floor laundry add convenience. Upstairs, the luxurious primary suite features a walk-in closet and spa-like 5 piece en-suite. Three additional bedrooms each have their own walk-in closet and en-suite (two 4 piece and 1 3 piece), offering privacy and comfort for all. The full, unfinished basement is a blank canvas for your vision-home gym, theatre, or in-law suite. Located in a desirable neighborhood, this thoughtfully designed home is a rare find for today's modern, growing family. (id:61423)
RE/MAX All-Stars Realty Inc.
1025 Nystedt Lane
Minden Hills (Snowdon), Ontario
Tucked along the rivers edge, this cottage combines thoughtful upgrades with timeless charm for effortless, year-round enjoyment. A brand-new dock invites quiet morning paddles and evening swims under the stars, while the heated river waterline (2025) ensures fresh water flows even in the heart of winter. The durable metal roof offers four-season confidence, and a new septic system (2020) provides modern peace of mind. Inside, the updated kitchen (2021) blends function and cottage character, equally suited for slow breakfasts or lively family dinners. The main cottage offers two bedrooms, complemented by a unique screened-porch bedroom where nature becomes part of the experience: fall asleep to the chorus of spring peepers and wake to the call of the loons. The bathroom is equally inviting, complete with heated floors to keep toes warm year-round. Just beyond the cottage, a quaint bunkie provides extra space with two beds and a cozy sitting area, perfect for morning coffee among the trees. When evenings turn crisp, the WETT-certified woodstove offers a warm, crackling welcome after days on the water or snowshoe trails. The three-season screened-in porch lets you soak in the sights and sounds of river life in comfort, while keeping the mosquitos off the guest list. Settle in, unwind, and savour the magic of cottage living in every season. (id:61423)
Kawartha Waterfront Realty Inc.
0 Schimmens Road
Lyndoch And Raglan, Ontario
Looking for a quiet place to build your dream home, hunting camp or rural getaway? Here it is! 25 acre lot with a small shed and hydro at the road. Hunter's paradise with abundance of deer, bear, turkey, grouse and waterfowl. (HST is in addition to the purchase price) (id:61423)
RE/MAX Country Classics Ltd.
00 Schimmens Road
Lyndoch And Raglan, Ontario
25 acre wooded lot on a municipally maintained road and hydro available. Great spot to hunt, build your dream home or rural retreat. Stream at corner of property flows all year. Hunters paradise with abundance of deer, bear, turkey, grouse and water fowl. (HST is in addition to the purchase price. (id:61423)
RE/MAX Country Classics Ltd.
50 Fire Route 10b
North Kawartha, Ontario
A four-season bungalow presents a rare opportunity for year-round living or a peaceful seasonal retreat on beautiful Stony Lake. Privately nestled among mature trees, the home overlooks a serene private wildlife sanctuary and a quiet bay - offering privacy, tranquility, and a front-row seat to nature's beauty. Thoughtfully renovated in 2008 by the current owners, the home was designed for multi-generational comfort in all seasons. The open-concept great room showcases stunning lake views and opens directly to a screened-in porch and expansive decking - ideal for entertaining, dining, or simply enjoying the view. The walk-out lower level features three spacious bedrooms, creating flexible space for extended family or guests. Two outbuildings enhance the property's functionality: a large insulated and heated garage/workshop that's perfect for a hobbyist or for winter vehicle storage, and a generous shed for recreational gear and toys. Enjoy the dock, boating and swimming - and close proximity to the heart of the lake community Stony Lake Yacht Club, Carveth's Marina, and McCracken's Landing - offering easy access to local amenities, dining, and community activities on nearby Juniper Island. Surrounded by the rugged beauty of the Canadian Shield and situated along the scenic Trent-Severn Waterway, this property captures the essence of relaxed, elegant country living in a highly sought-after location. Whether you're seeking a full-time home or a seasonal escape, this property combines natural beauty, modern comfort, and charm on one of Ontario's most iconic lakes. (id:61423)
Royal LePage/j & D Division
Rishor Real Estate Inc.
104 - 2418 Mountland Drive
Peterborough (Monaghan Ward 2), Ontario
Tucked away on a tranquil, tree-lined street in Peterborough's highly sought-after West End, this charming two-bedroom condo offers comfort, convenience, and style for any lifestyle. This bright main-floor unit features two spacious bedrooms, an updated bathroom with a walk-in shower, and the added convenience of in-suite laundry. The open living and dining area is filled with natural light - perfect for relaxing evenings or entertaining friends. The generous eat-in kitchen boasts high-end appliances, including an induction stove, ample cupboard space, and a welcoming layout for everyday living. Step outside to your private patio and enjoy the peaceful backyard setting under the shade of mature trees. Secure controlled entry provides added peace of mind. Located just minutes from shopping centres, grocery stores, cafs, parks, and public transit, this home blends serene living with easy access to all amenities. (id:61423)
Coldwell Banker Electric Realty
3084 Base Line
Otonabee-South Monaghan, Ontario
Welcome to your dream retreat! This stunning 5 bed, 3 bath home is a short 10 minute drive to Peterborough & offers spectacular sunsets with the perfect combo of peaceful country living and quick access to urban amenities. Set on a scenic lot with panoramic views, this 7 yr old beauty features ICF construction & a durable metal roof for overall strength, efficiency and sustainability of the home. Thoughtful upscale finishes throughout with open concept main floor living, 9ft ceilings, pot lights and convenient main floor laundry. A gorgeous Chef's Kitchen features quartz countertops, stainless appliances and a very large island ideal for entertaining or family gatherings. The living/dining area has vaulted ceilings & opens onto an inviting, spacious covered back deck complete with a double sided fireplace adjoining the living room which brings added warmth and character. Whether stargazing or catching the sunsets, this is the perfect place to unwind, host game nights or have outdoor movie nights. The finished lower level comes with 9ft ceilings & offers versatile space for a home gym, media room etc. and has plenty of room for storage. The office has a door which is a walk up to the garage which would be great for a home business. The heated triple car garage provides ample room for your vehicles, recreational toys & tools. The home is wired for a hot tub and a generator. Outdoor enthusiasts will love the close proximity to the Rotary Trail for hiking ,the shores of Rice Lake, the picturesque Village of Keene, all being very close by. Located just30 minutes to Hwy 407,with quick access to Hwy 115 and Hwy 7 makes this the perfect home for commuters. If you are looking for comfort, modern touches and wide open spaces, look no further. Come and experience country living in this beautiful home! Book your viewing today! (id:61423)
Century 21 United Realty Inc.
561 Letterkenny Road
Lyndoch And Raglan, Ontario
Rare find! 331+/- acre off-grid pioneer homestead refuge. Enter by gated, private driveway (800m) to renovated century farmhouse with metal roof. Main level includes modern eat-in kitchen, spacious living room with walk-out to deck, 4-piece bath, and utility room, with 3 cozy bedrooms upstairs. Heat sources include WETT certified woodstove (living room), propane stove (upstairs), propane wall heater (kitchen). Electricity is provided by solar and propane generator. Exterior includes newer two-story 3-bay garage, older barns, well, and septic. Also, charming intact stone fences, spring fed fish pond, 10-acre lake, year-round running stream, and 5 hay fields (approx. 10 acres each), private hiking and snowmobile trails through never harvested hardwood and softwood forests, including apple trees. Great property for year-round living, hunting (plentiful deer, bear, and other game), or recreational retreat. Accessible from both Ottawa and Toronto. Selling as-is. (id:61423)
RE/MAX Country Classics Ltd.
949 Bamford Terrace
Peterborough (Monaghan Ward 2), Ontario
FAMILY. LUXURY. RENTAL INCOME POTENTIAL! Welcome to 949 Bamford Terrace a brand-new, thoughtfully designed home by Dietrich Homes, Ontario's Home Builder of the Year. This stunning property offers exceptional functionality and high-end finishes, perfect for modern families and savvy investors alike. Step inside to discover a bright and spacious extended kitchen, massive windows that flood the home with natural light, and multiple walk-out balconies. The second level features 4 generously sized bedrooms, each with ensuite or semi-ensuite access a rare and luxurious layout for family living. The fully legal 1-bedroom basement apartment is complete with separate entrance, fire separation, soundproofing, and modern finishes perfect for rental income or multigenerational living. Crafted to industry-leading energy efficiency and construction standards, this home is fully covered under Tarion New Home Warranty for peace of mind. Located just minutes to all major amenities, the Trans Canada Trail, and under 10 minutes to Peterborough Regional Hospital. Come experience the perfect blend of style, function, and opportunity this home truly has it all! (id:61423)
Royal LePage Terrequity Realty
1050 Cobble Rose Lane
Minden Hills (Lutterworth), Ontario
Moore Lake Renovated Lakefront Retreat with Sunset Views. Exquisite west-facing lakefront property on beautiful Moore Lake, just two hours from the GTA. This private, maturely treed lot offers 154 feet of shoreline and spectacular sunset views, with year-round access at the end of a quiet cul-de-sac. Extensively renovated, the charming 1.5-storey cottage has been transformed into a refined four-season retreat, blending modern comforts with rustic character. Inside, soaring cathedral pine ceilings, custom built-ins, and a sun-filled open-concept layout create a warm and welcoming atmosphere. The sunroom flows seamlessly to the expansive lake-facing deck, offering the perfect space for entertaining or relaxing. The fully updated kitchen and bathrooms, stylish lighting, and high-quality finishes throughout make this home move-in ready. The lower level offers flexible space with a walkout ideal for a third bedroom, studio, or workshop. Step outside to enjoy curated outdoor living at its best: a new outdoor kitchen, professionally landscaped stone pathways, a lakeside firepit, and 470 square feet of decking plus an extensive dock system ideal for swimming and boating. A detached double garage, adorable bunkie, and charming children's playhouse complete the package. Whether you are seeking a peaceful family getaway or an entertainer's dream, this turnkey property delivers timeless lakefront living with all the modern upgrades. (id:61423)
Sotheby's International Realty Canada
145 Fingerboard Road
Kawartha Lakes (Mariposa), Ontario
Beautiful 2+2 bedroom raised bungalow on 2 acres with park like setting backing onto a creek. This delightful home features an open concept main floor with hardwood floors and new carpeting. Large kitchen with a walk-out to the deck overlooking the rear yard. Finished basement with 2 separate entrances offering plenty of space and flexibility for your family. A 2 pc washroom in the basement has a rough-in for a shower. Many upgrades including 2 new garage doors, new propane furnace (March 2025), new ultra violet water purification system (April 2025), all new light fixtures on main level (July 2025). 2 car garage is completely insulated and drywalled with high ceiling. Entrance from the garage to kitchen and basement. All new bathroom sinks, toilets and taps on main level (July 2025). Drilled well- ample supply. (id:61423)
RE/MAX All-Stars Realty Inc.
19 Cedartree Lane
Kawartha Lakes (Bobcaygeon), Ontario
Cheerful, charming and comfy on Cedartree Lane. This will be a hard home for a family to resist: it's a happy home in a settled and stable neighbourhood, full of kids and the kindest of neighbours. A wrap-around deck is hidden for the most part from the street, grabs your attention even before you get to the door. Sit out there morning, noon or night enjoying the casualness of it all. The kids will make a run for the play area to the side...you won't see them for hours. The main floor has two potential offices, maybe one could be a little escape den for mom, with the kitchen and it's large island just down the hall. The living and dining are combined while being open to the kitchen and a walk-out to the deck and, currently, a hot tub. Bright cheery and lots of light in all the rooms. Freshly painted, loads of updates, well maintained and loved. The lower level is the ideal workout space and media centre with a small guest room or play area for the kids. On the second floor are three generous bedrooms, dreamy for kids, ideal for the adults cuz everyone has space to take those private times to play, read or just hang. Tastefully decorated, plenty of storage, large garage, two storage sheds, fenced area for the kids and pets, mature trees and shrubs with room to expand the gardens and work your green thumb. For the expanding family this home is a ten out of ten. On Halloween it is the best neighbourhood to be in. Walk to the shops, cafes, library, dairy and all that Bobcaygeon has to offer, it is all close by. Public school is a few blocks away, as are two lakes, lots of fishing, boating, swimming and loads of community events. Come by to be charmed. It is just under two hours from the GTA, 40 minutes to Peterborough and 30 to Lindsay. Don't think too hard, just come look...you will not be disappointed. (id:61423)
Sage Real Estate Limited
302 - 8 Huron Street
Kawartha Lakes (Lindsay), Ontario
Welcome to 8 Huron Street Unit 302, Guy Mills Court Bright, clean, and freshly painted, this beautifully maintained 1-bedroom unit islocated in the desirable Guy Mills Court, a well-respected seniors (55 plus) life lease building. This third-floor suite offers a spacious layout featuring a generous bedroom with walk-in closet, a full 4-piece bath, in-suite laundry, and air conditioning for year-round comfort. Enjoy a low-maintenance lifestyle with incredible amenities including heated underground parking, a meeting/common room with kitchen, guest suite, chapel, library, games room, and more. Spend your summer days relaxing in the gazebo, surrounded by meticulously landscaped grounds. This welcoming and active community is perfect for seniors seeking independent living with wonderful on-site conveniences. Dont miss the opportunity to be part of this vibrant lifestyle! (id:61423)
Royale Town And Country Realty Inc.
201 - 2406 Mountland Drive
Peterborough West (Central), Ontario
Welcome to your new home, where an active lifestyle meets peaceful living! Tucked away on a tranquil, tree-lined street in Peterborough's highly coveted West End, this lovely two-bedroom condo is perfect for singles, couples, or serious students who appreciate the quiet lifestyle of an adult building. You will find this home to be spotless, well cared for and all ready for you to move in. Enjoy bright, natural light in the open-concept living and dining rooms, that creates an inviting atmosphere that flows out onto your private balcony. This is a great spot to put your feet up and relax after a day of adventure on the Trans-Canada Trail, which is only 5-minutes away! You will surely appreciate having in-suite laundry, a welcoming community of friendly neighbours and the peace of mind that comes with secured entry. This condo isn't just a place to live, it's a place to make your next home. Don't miss your chance to own this bright and welcoming space - your active life starts here! (id:61423)
Royal LePage Frank Real Estate
11 Division Street E
Trent Hills (Hastings), Ontario
Set on approximately 1.03 acres, this 2-storey home offers 4 bedrooms, 1.5 baths, and plenty of space to make your own. In the same family since 1977, this home has solid bones but requires updates and repairs - making it an excellent project for those ready to renovate or reimagine. Zoned Residential where the dwelling sits, with the balance of the lot zoned Development, the property offers flexibility. Conveniently located just steps from downtown Hastings, access to restaurants, the marina and boat launch, grocery stores, and all essential amenities are at your feet. Nature lovers will appreciate nearby snowmobile and ATV trails, as well as access to the scenic Trent River flowing into Rice Lake. The Hastings-Trent Hills Field House is also close by, with pickleball, tennis, and indoor soccer available. Additional features include a walk-out basement at the rear, municipal water and sewer services, and municipal gas available at the road (the existing oil furnace system will need to be removed/not in working order). With approximately an acre of green space, and a prime location, this property is a unique opportunity to take on a project and create your dream home in the heart of Hastings. (id:61423)
Royal LePage Proalliance Realty
11 - 111 Colborne Street
Kawartha Lakes (Fenelon Falls), Ontario
Welcome to easy, carefree living in the heart of charming Fenelon Falls! This well-maintained bungalow-style townhouse offers everything you need on one level, including 2 spacious bedrooms, 3 bathrooms and a bright, open layout that's perfect for relaxing living. Enjoy a sun-filled eat-in kitchen, a generous living room with a walk-out to your private patio, and a primary bedroom retreat featuring a 4-piece en-suite and walk-in closet. The finished basement offers even more living space-perfect for hobbies, guest, or storage. Say goodbye to yard work! Your monthly fees include snow removal, lawn care, and exterior maintenance, making this a perfect option for stress-free retirement living. Life Lease property- contact us for more details and agreement information,. (id:61423)
RE/MAX All-Stars Realty Inc.
32 Jackson Road
Trent Hills, Ontario
Welcome to this charming 1 1/2 storey waterfront retreat, tucked away on a quiet road just outside the village of Hastings. With 100 feet of waterfront along a peaceful channel of the Trent River System, this property offers the perfect blend of relaxation and convenience. Step inside to a warm and inviting open-concept layout where the kitchen, dining, and living areas flow seamlessly - ideal for entertaining or cozy nights in. A picture window in the living room frames beautiful views of the spacious backyard and sparkling water beyond. Upstairs, you'll find two generously sized bedrooms, providing comfort and privacy for family or guests. This home comes with peace of mind thanks to the valuable upgrades, including a forced-air propane furnace (2020), durable metal roof, new sump pump and battery back up (Jan 2025), new well pump (2022), new leakless hot water tank (owned 2022), newer siding, and a water softener system with UV light. Just minutes from shopping, a full-service marina, and the historic Lock 18, this property is a gateway to year-round waterfront living. Whether you're looking for a weekend getaway or a full-time home, this Hastings gem is ready to welcome you. (id:61423)
Coldwell Banker Electric Realty
