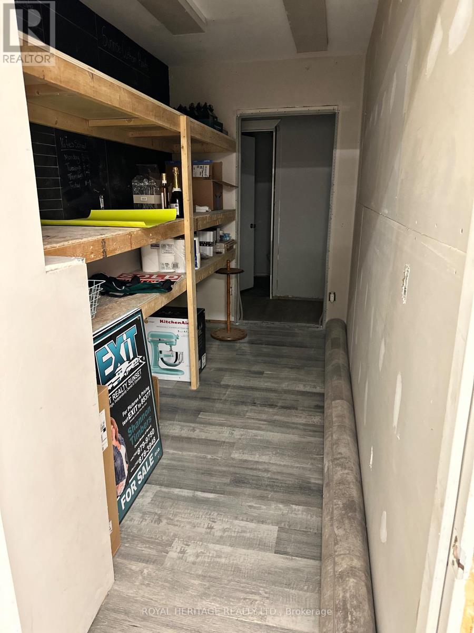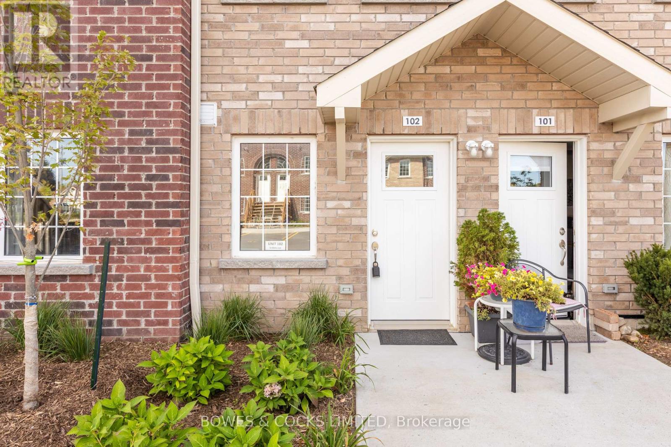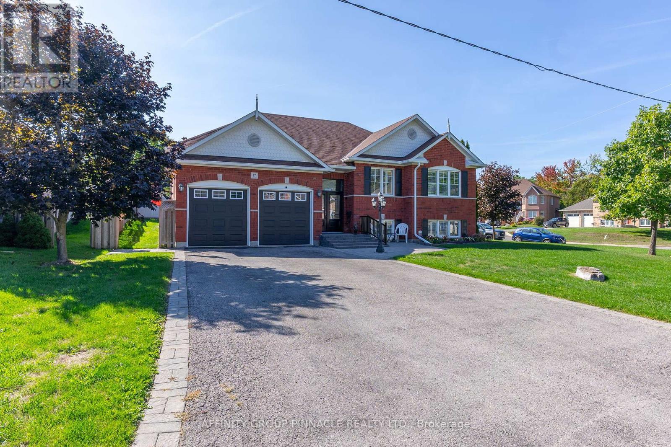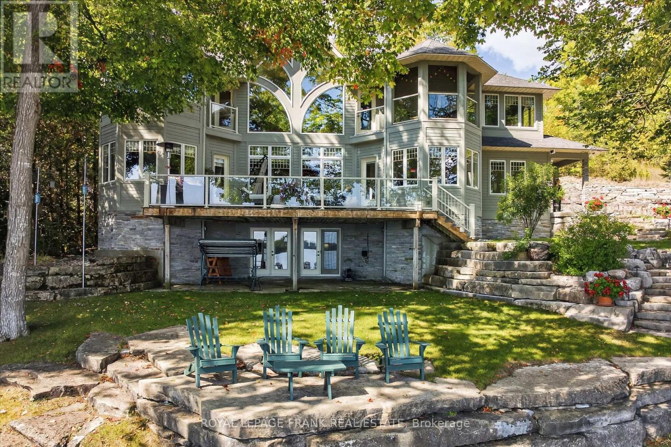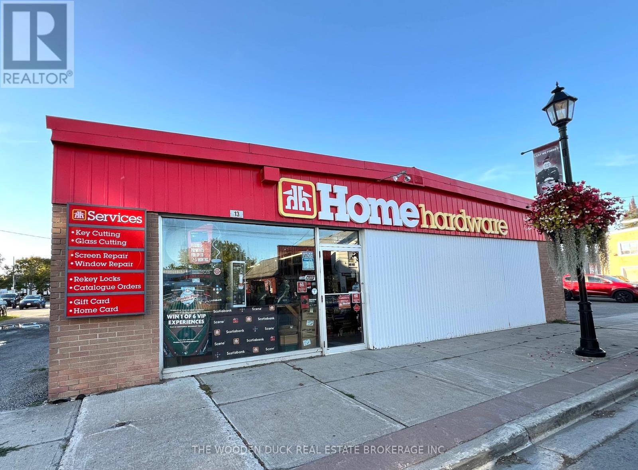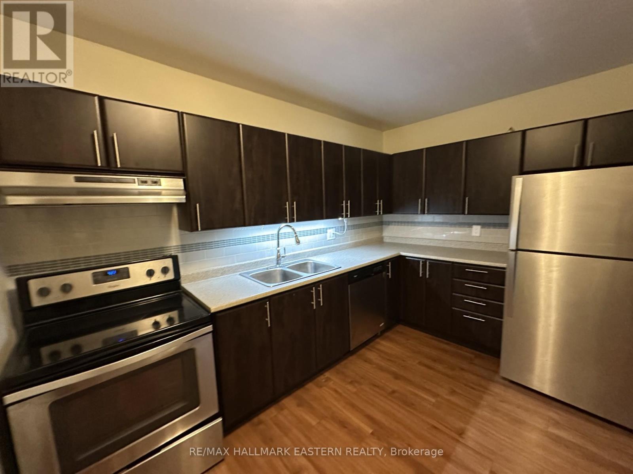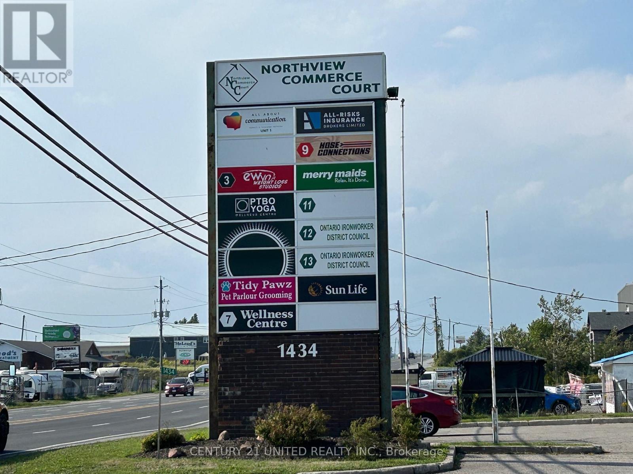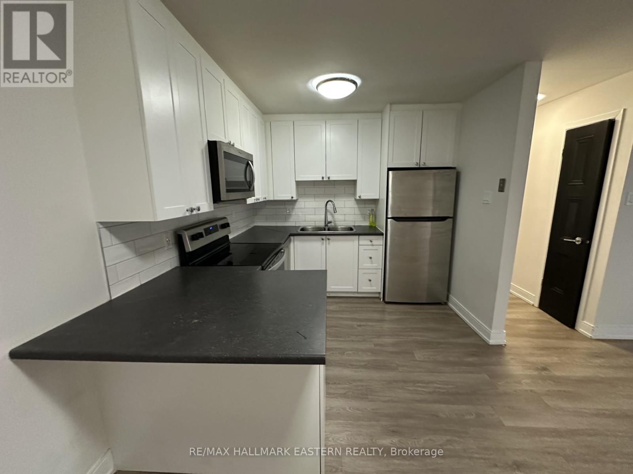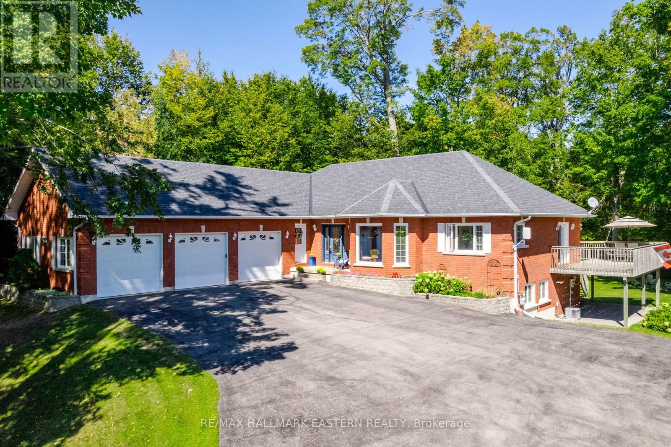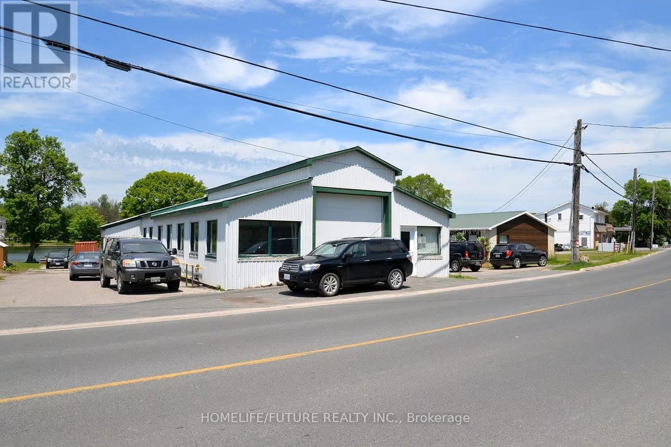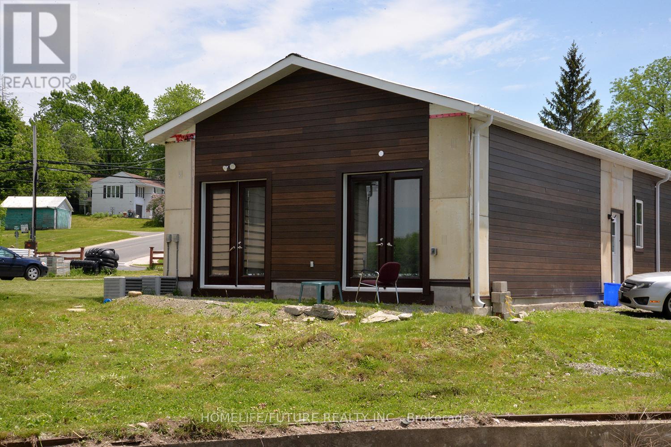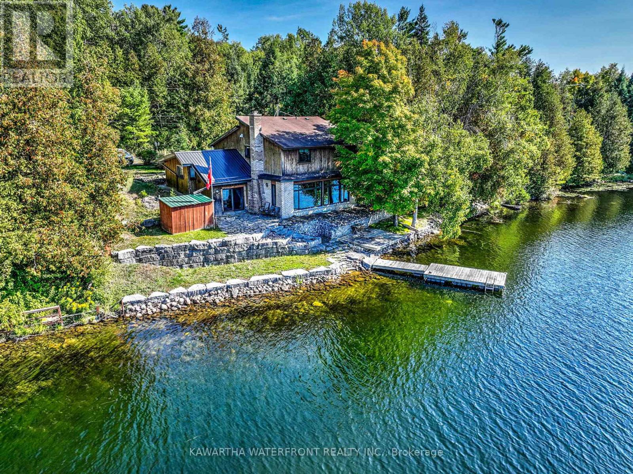20 Pigeon Lake Road
Kawartha Lakes (Lindsay), Ontario
Versatile property offering both residential and commercial potential just minutes from Lindsay. the upper-level features 3-bedroom apartment with 4-piece bath, spacious kitchen, living room, and main floor laundry. The lower level includes office space, lunchroom, 2 2-piece baths, and 30'x80' shop area. Each side of the lower level has a furnace. A detached 25'X50' building next door provides additional workspace with a large work room, office, lunchroom, and 2-piece bath. Excellent opportunity to live and work in one location or as an investment property. (id:61423)
Royal Heritage Realty Ltd.
102 - 50 Maple Street
Asphodel-Norwood (Norwood), Ontario
Easy carefree living in Norwood, Ontario. Welcome to the Mill pond Villas. This bright and modern 2-bedroom, 1 bath main-floor condo offers a simple, low-maintenance lifestyle in a quiet, friendly community. . The open-concept design provides a bright and comfortable living space, with large windows showcasing views of the surrounding countryside. Both bedrooms are well sized, with plenty of closet space, making this home ideal for downsizers, first-time buyers, or anyone seeking simple, modern living. The main floor entrance means there are no stairs to worry about, as well. Just steps to the recreation center, walking trails and village amenities including a new medical center. Unit 102 delivers comfort with small town charm (id:61423)
Bowes & Cocks Limited
17 Wood Court
Kawartha Lakes (Lindsay), Ontario
All-brick raised bungalow in Lindsays sought-after North Ward! Nestled on a quiet court, this home offers a warm and inviting layout with plenty of space for families or multi-generational living. The main level features an open-concept, updated kitchen and living area with stylish new light fixtures and California shutters throughout, plus a walkout to the beautifully landscaped backyard complete with deck, sprinkler system, and gazebo perfect for relaxing or entertaining. A formal dining room (or additional living space), 2 bedrooms including a primary suite with 3pc ensuite and walk-in closet, along with a 4pc bath complete the main floor. The fully finished basement boasts a bright and spacious family room with cozy gas fireplace, 2 additional bedrooms, a 3pc bath, and a second kitchen, offering excellent potential for an in-law suite or hosting guests. A double car garage with loft storage adds even more functionality to this fantastic property. This home is ideal for families and retirees alike, offering comfort, versatility, and a prime location. (id:61423)
Affinity Group Pinnacle Realty Ltd.
3081 Beachwood Drive
Selwyn, Ontario
Welcome to 3081 Beachwood Dr, an exquisite custom-built Arts & Crafts Revival estate on the shores of Lower Buckhorn Lake. With over 160 feet of pristine, swimmable waterfront and a gently sloping, landscaped lot, this home offers a rare blend of privacy, craftsmanship, and natural beauty. Built in 2004/2005 by Paul Graham Carpentry, it was designed to capture unobstructed views of the dotted islands from nearly every window, seamlessly blending warm wood finishes, stonework, and natural light. The main floor features oak cabinetry and staircase by Steve Griffin, granite kitchen countertops, and a stunning locally sourced limestone fireplace by Ralph Parker. Flooring includes hardwood and heated tile, with radiant in-floor heating extending throughout the lower level. The primary suite boasts a spa-inspired ensuite with air tub and heated tile, a walk-in closet, recessed ceiling with hidden surround lighting, and a private balcony overlooking the lake. Two upper guest bedrooms share a Jack & Jill bathroom, while the lower level offers a spacious family room, an additional bedroom, and a marble-finished bath. Mechanical highlights include a new Generac 14 kW generator (2025), a well with UV & filtration system for household water. Triple-pane curved windows, zoned heating/cooling, air exchanger, humidifier, central vac, and built-in alarm system ensure comfort and peace of mind year-round. Outside, enjoy limestone landscaping quarried from the lot, a fully paved driveway and fire route, an oversized garage with two 9ft doors, and a boathouse with wet slip. The dock, widened five years ago, offers excellent swimming and boating access, making lake life effortless. 3081 Beachwood Dr is more than a home its a thoughtfully designed lakeside sanctuary, ideal for entertaining or quiet retreats in every season. (id:61423)
Royal LePage Frank Real Estate
13 & 17 Front Street E
Trent Hills (Hastings), Ontario
Opportunity knocks! Hastings Home Hardware is a turn key operation including 2 commercial buildings/properties 13 Front St 143533201007600 & 17 Front St 143533201007500 (Lot size 42X142). Main building over 5400 Sq Ft plus seperate semi-detached commercial building with living quarters on the 2nd floor, 3 bdrm, 2 bath unit and commercial unit on the mail floor. Significant inventory included. Hastings is a beautiful, growing waterfront community "The Hub of the Trent" with numerous developments currently under way, there is a lot of potential. Currently operating as Home Hardware should you wish to continue as such, you will be required to obtain Home Hardware approval. If not you are free to operate the Business under the name you desire. Ample parking. 12' Row from Bridge Street to Loading door. The C1 zoning has many permitted uses. **** EXTRAS**** List of permitted uses and surveys in documents. (id:61423)
The Wooden Duck Real Estate Brokerage Inc.
107 - 840 Water Street
Peterborough (Northcrest Ward 5), Ontario
Enjoy breathtaking views of the Otonabee River from your own private, oversized balcony! This spacious 2 bedroom apartment offers comfortable living with generously sized bedrooms, including a primary suite complete with its own ensuite bathroom. bright living room with separate dining area, and a generous kitchen with ample storage. (id:61423)
RE/MAX Hallmark Eastern Realty
11 - 1434 Chemong Road
Selwyn, Ontario
Great North End Location. Approximately 720 SF space in high visibility corner location on busy Chemong Rd. Plenty of onsite common parking. Many uses available including retail, clinic, offices etc. Monthly rent includes TMI with utilities in addition and metered to tenant. (id:61423)
Century 21 United Realty Inc.
306 - 840 Water Street
Peterborough (Northcrest Ward 5), Ontario
Bright and spacious 2-bedroom apartment on the third floor with convenient elevator access. Recently renovated with a modern kitchen, updated flooring, and refreshed bathrooms. Features a private balcony perfect for morning coffee and a primary bedroom with a 2-piece en-suite. (id:61423)
RE/MAX Hallmark Eastern Realty
27 Woodland Trail
Kawartha Lakes (Manvers), Ontario
Welcome to this custom-built, all-brick executive bungalow, offering nearly 4,000 sq ft of impeccably designed living space on a breathtaking treed and landscaped property. Privately set surrounded by nature, this residence blends refined elegance with everyday functionality. Step inside to a sun-filled, open-concept great room, where tray ceilings and a cozy gas fireplace set the stage for gatherings. The adjoining formal dining area flows seamlessly into the gourmet eat-in kitchen, complete with a centre island, built-in wine racks, and thoughtful finishes tailored to the culinary enthusiast. A wall of windows draws you into the three-season sunroom, a serene retreat with a walkout to the expansive wrap-around deck perfect for soaking in the beauty of the surrounding landscape. The primary suite is private featuring 5-piece ensuite with heated floors, a walk-in closet, and another walkout to the deck. A second bedroom enjoys private access to the main 4-piece bath, while a versatile den/office, convenient 2-piece powder room, and main-floor laundry add to the homes thoughtful design. The triple-car garage is fully insulated and accessible through the mudroom, offering convenience. The lower level recreation room features a second gas fireplace, and games area with pool table perfect for entertaining. The third bedroom connects to 3-piece bath. Another walkout takes you directly to the landscaped backyard oasis. This remarkable property offers privacy, tranquility, and beauty at every turn. Mature trees, curated gardens, and abundant wildlife create a peaceful backdrop for daily living, making this an ideal home for those who value both style and serenity. Bethany is a picturesque village known for its rolling hills, trails, and warm community feel. With quick access to Highway 7A and 115, commuters will appreciate the easy connections to Peterborough, Durham, and the GTA. (id:61423)
RE/MAX Hallmark Eastern Realty
# A - 246 Front Street N
Trent Hills (Campbellford), Ontario
Unique Opportunity In Campbellford With Prime High-Traffic Exposure! This Versatile Property, Zoned C2 To Permit A Wide Range Of Uses, Offers Approximately 1,500 Square Feet Of FunctionalSpace. Currently Leased To A Car Detailing Business, With The Business Itself Available ForSeparate Sale, The Building Is Well Suited For A Variety Of Commercial Or Marine-RelatedOperations.The Property Features Direct Frontage On The Trent Severn Waterway Between Locks 12 And 13, Complete With A Wet Slip, Boat Launch, And A 10-Ton Capacity Marine Rail Crane With An 11-Foot Beam. Inside, The Space Is Filled With Natural Light From Newer Windows And Offers 14-Foot Ceilings, A 12-Foot Overhead Door, A Cyclone Dust Collection System, And A Small Office With Washroom Facilities. It Is Fully Insulated, Plumbed For Compressed Air, And Powered By A 400-Amp Service With 120V And 240V Outlets At All Workstations.This Is A Rare Chance To Own A Well-Equipped Property In A Highly Visible Location, Ideal For Both Business And Investment. Taxes, Maintenance, And Insurance (TMI) Are Extra. (id:61423)
Homelife/future Realty Inc.
248 Front Street N
Trent Hills (Campbellford), Ontario
Elegant Waterfront Living In Campbellford Discover This Contemporary 2-Bedroom Bungalow-Style Apartment, Perfectly Situated Just A Short Stroll From All Town Amenities. This Thoughtfully Designed Residence Offers The Option Of Being Leased Fully Furnished With Refined, Modern Décor Or Unfurnished For Those Wishing To Add Their Personal Touch. Enjoy The Tranquility And Charm Of Waterfront Living In A Stylish Home That Blends Comfort, Convenience, And Natural Beauty. (id:61423)
Homelife/future Realty Inc.
31 Shadow Lake 40 Road
Kawartha Lakes (Somerville), Ontario
This is a unique property with many attractive features that is ideal for those looking for an updated and comfortable waterfront home or weekend getaway with plenty of space for family and guests. The property consists of two separately deeded lots on just under two acres on a lake-like widening of the Gull River just before it passes through Coboconk. The property provides 228 feet of west-facing, dive-off-the-dock waterfront, exceptional privacy, boat access to the Shadow Lake System, and easy access via a municipal road to town shopping and services a short distance away. The home has four bedrooms, three bathrooms and over 2,500 sq ft of living area on two levels, highlighted by a spectacular kitchen on the main level and a lower level living room with floor-to-ceiling windows that takes full advantage of the home's location close to the waterfront to provide stunning vistas across the water. Other highlights include a large laundry room and pantry off the kitchen, an updated 5 pc bathroom, a spacious back yard patio, and lovely waterside stonework. New appliances (washer/dryer/dishwasher/microwave) have recently been installed. The newer (2014) garage is large, high-ceilinged and has an insulated workshop. Most furniture, including a few pieces in the garage, is included in the sale. (id:61423)
Kawartha Waterfront Realty Inc.
