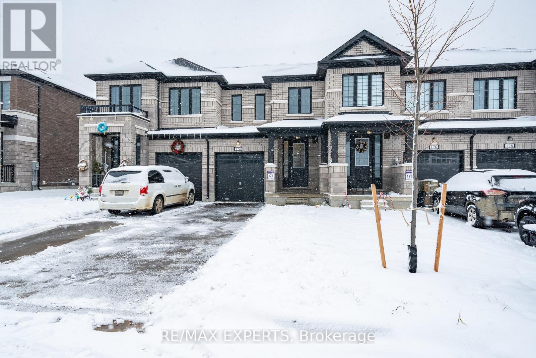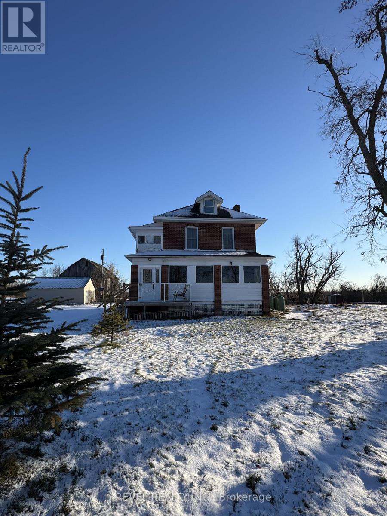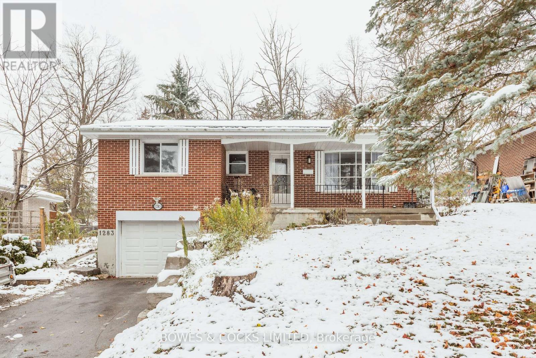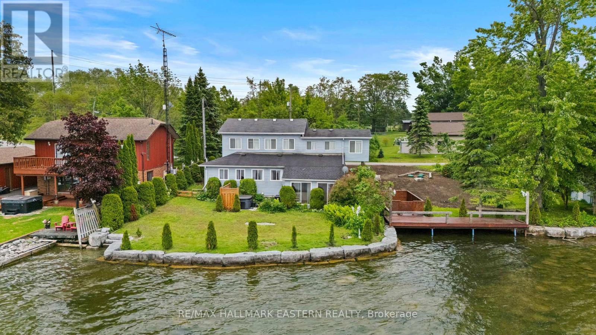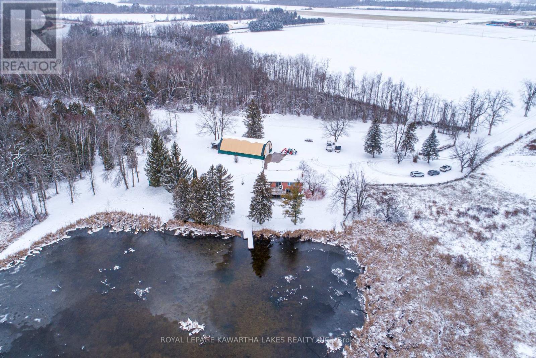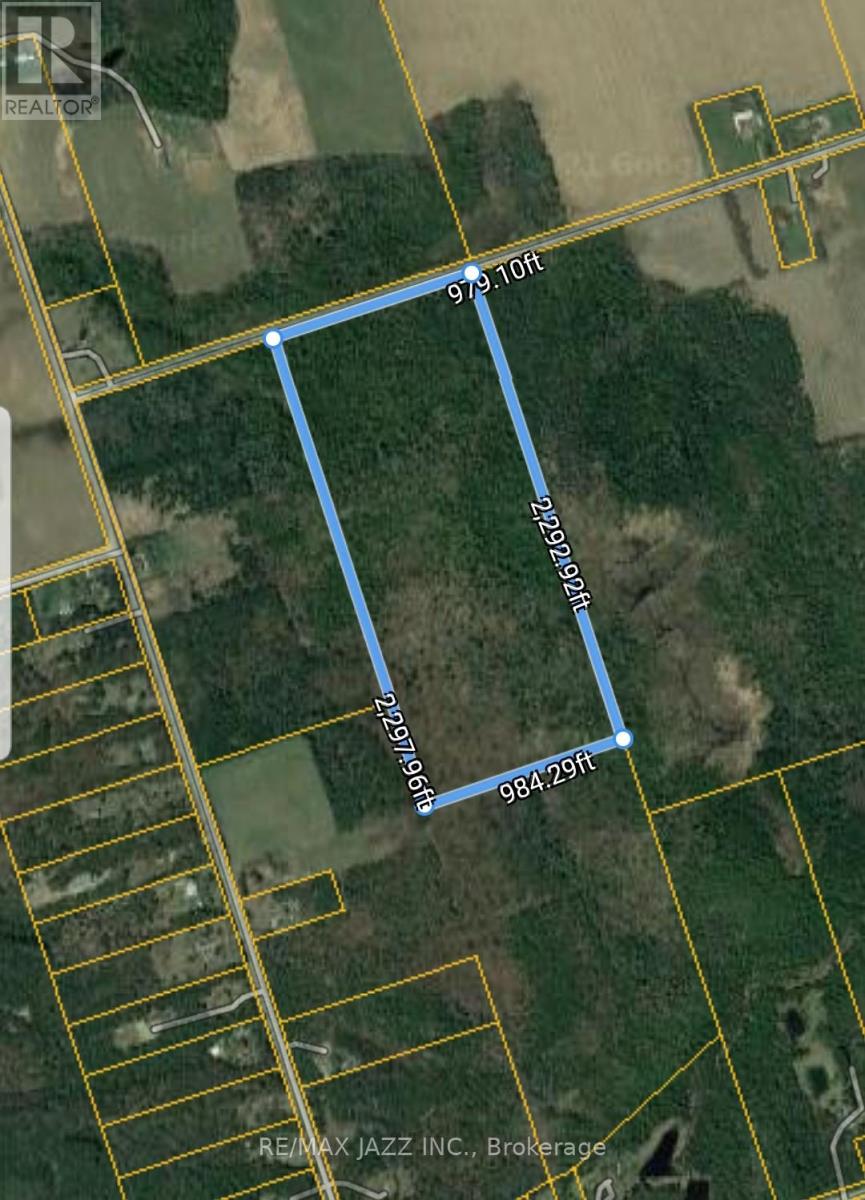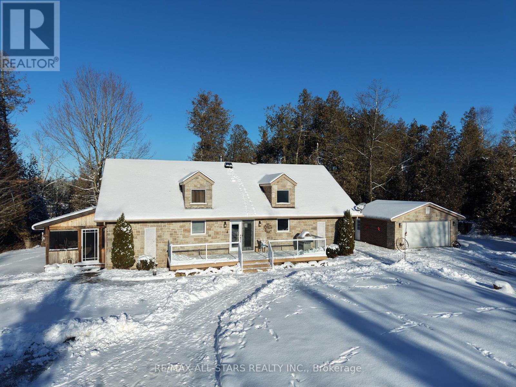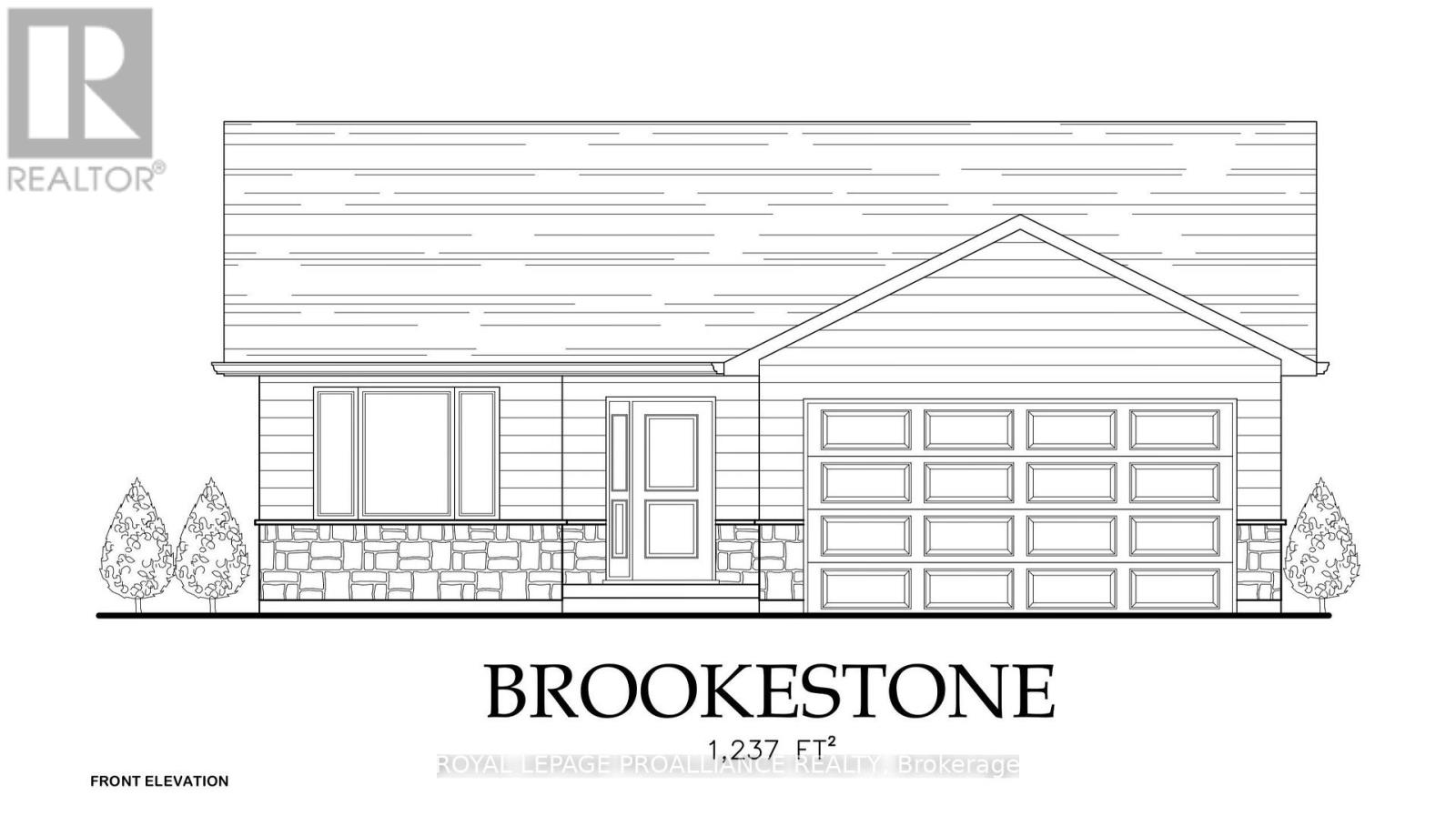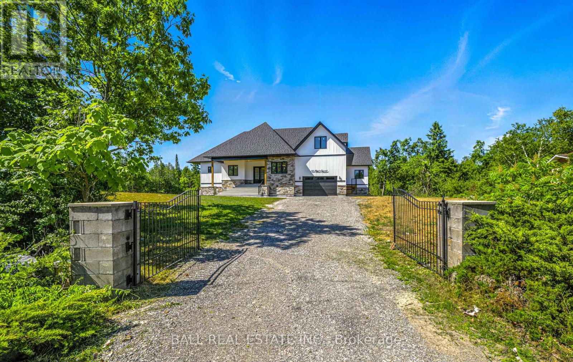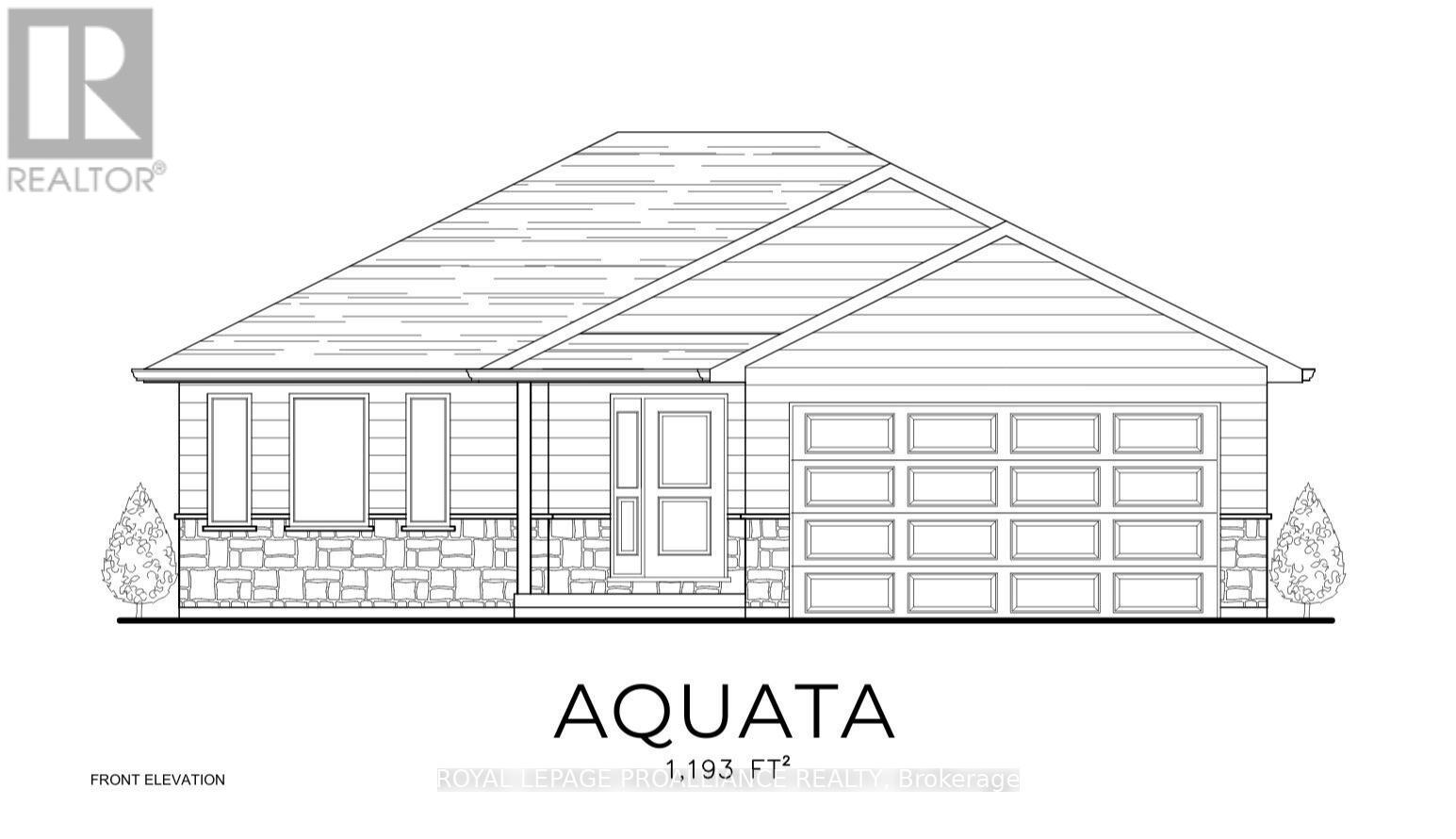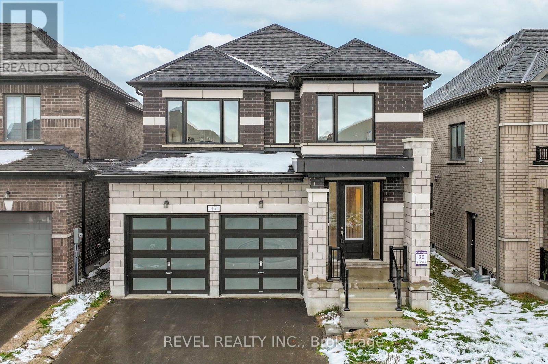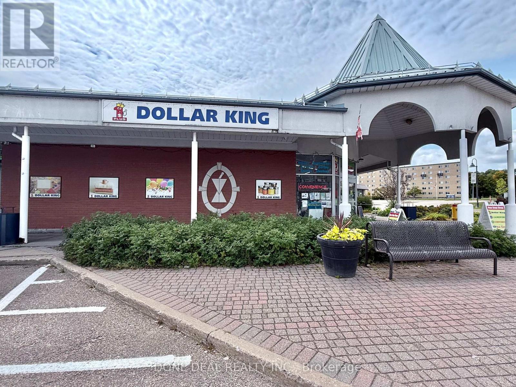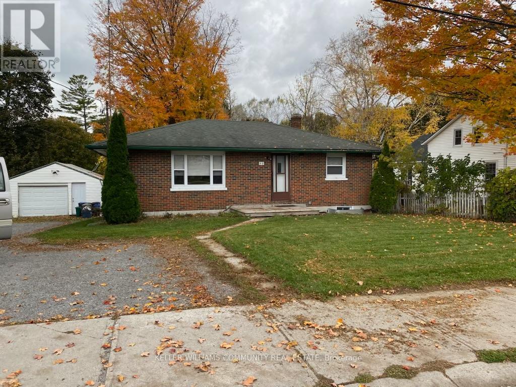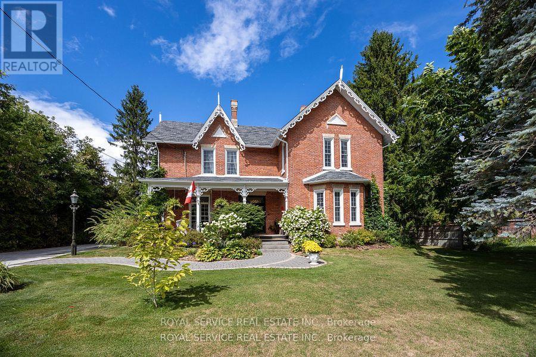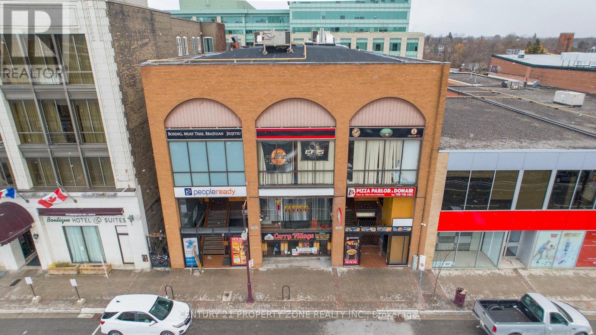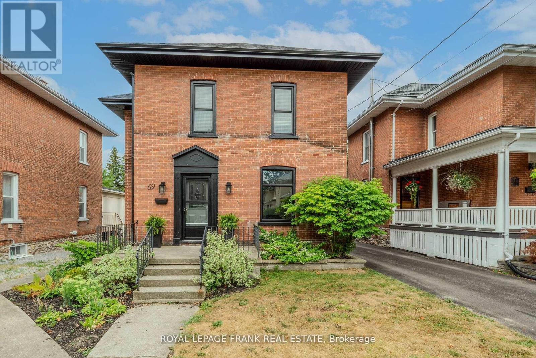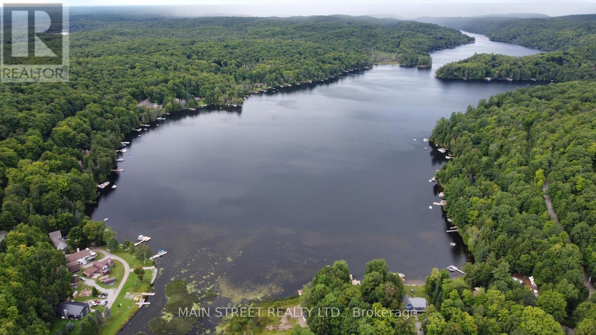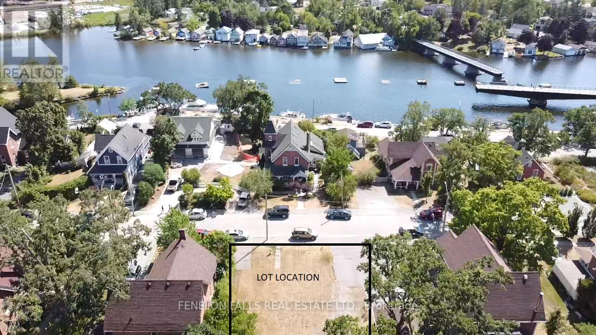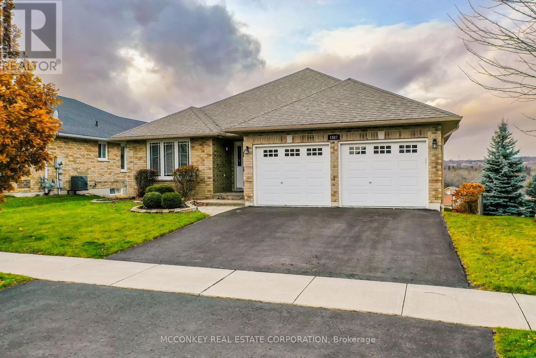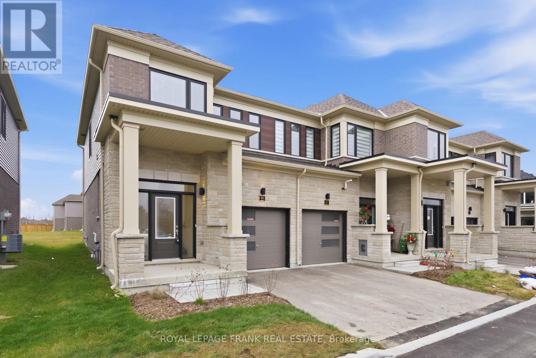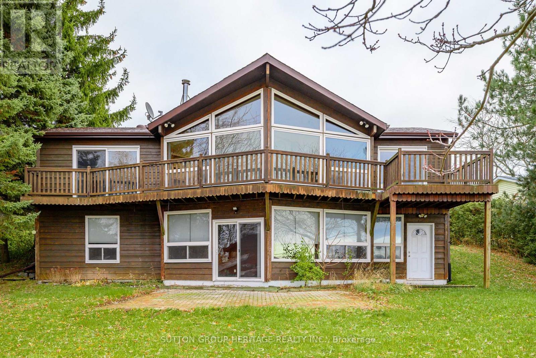124 Corley Street
Kawartha Lakes (Lindsay), Ontario
Welcome to this beautifully maintained 3 bedroom, 3 washroom townhouse, located in a prime area of Lindsay, Ontario. This modern home is perfect for families or professionals seeking comfort and convenience. The spacious living room offers plenty of natural light, ideal for entertaining or relaxing with family. The fully equipped kitchen features stainless steel appliances, quartz countertops, and ample storage space. The primary bedroom includes a walk in closets and an ensuite washroom. The two additional bedrooms provide generous space for children, guests, or a home office. Close to schools, shopping centres, public transportation, parks, and major highways. Move in ready and situated in a high demand location, this home is an excellent opportunity. Schedule your private viewing today. (id:61423)
RE/MAX Experts
1804 Sturgeon Road
Kawartha Lakes (Verulam), Ontario
Welcome to this charming 1910 century farmhouse, set on an expansive 98.73 acres of pure country serenity. This beautifully maintained 4-bed, 2-bath home blends timeless character with meaningful updates, offering the perfect escape for those seeking privacy, tranquility, and the true farm-life experience. Step inside through the enclosed front porch-the ideal spot for your morning coffee or to unwind with sunset views. The interior showcases stunning hardwood flooring, extra-high baseboards, and elegant crown mouldings, preserving the warmth and craftsmanship of its era. The newly updated kitchen flows into a full formal dining room, highlighted by oversized windows that flood the space with natural light. Both bathrooms are spacious and functional, supporting comfortable everyday living. A standout bonus is the upper attic retreat, complete with hardwood floors-perfect for a yoga or meditation space, home gym, art studio, or quiet reading nook. Recent improvements include a newly installed deck and newer septic system, adding peace of mind and outdoor enjoyment. Whether you're a professional couple looking for a peaceful rural lifestyle or a family wanting room to grow and explore, this property offers endless opportunity. Surrounded by nature, fields, and mature trees, the setting promises the ultimate in privacy and relaxation.The barn is also available as an additional rental option, catering to hobby farming, storage, or creative possibilities. This is your chance to rent a piece of history and embrace the serenity of country living on nearly 100 pristine acres. (id:61423)
Revel Realty Inc.
1283 Amundsen Avenue
Peterborough (Northcrest Ward 5), Ontario
Sought after North-End Brick Bungalow w/ Legal Basement Apartment. Located in one of Peterborough's most desirable North end neighbourhoods, this solid bungalow has lots to love. You'll love the bright and functional main floor, with open concept kitchen and living area. Quartz countertops and large eat-up island. Three main bedrooms, while also having a legal 1 bedroom apartment downstairs, with separate entrance. and separate laundry, perfect for in-laws, guests, or extra income. Lots of parking and an attached garage, adds to the space, and it's completely vacant, and move in ready. You can't beat the location too, minutes to Trent University, grade schools and Peterborough's famous Zoo. Whether you are investing or settling in, this home will check the boxes. Come see it before it's gone! (id:61423)
Bowes & Cocks Limited
2452 Upper Chemung Drive
Selwyn, Ontario
Welcome to 2452 Upper Chemung Drive, a rare opportunity to own a west-facing waterfront property on Chemong Lake in the Township of Selwyn. Situated on a beautiful, gently sloping lot on a quiet street, this property offers over 147 feet of shoreline with an armour stone wall, clean swimmable waterfront, and direct access to the Trent-Severn Waterway. The views are spectacular sunsets over the bay, open lake vistas, and a peaceful natural backdrop just 20 minutes from Peterborough. The outdoor space includes a private single-slip dock, stairs into the lake, a hot tub, deck, and an enclosed porch, all framed by mature trees and thoughtfully landscaped grounds. The existing two-storey, fully winterized home offers approximately 1,500 sq ft of finished space including two bedrooms, two bathrooms, a sunroom, and several living areas but the house is in need of significant updates and repairs. This is an excellent opportunity for buyers looking to renovate or rebuild in a highly desirable lakeside location. Additional features include a drilled well, holding tank, propane forced-air heating, central air, and high-speed internet, along with private driveway parking for four vehicles. With municipal road access, garbage and recycling pickup, and school bus service, this property blends natural beauty with practical year-round living. If you've been dreaming of a peaceful waterfront lifestyle with space to make it your own, this Chemong Lake gem is full of potential. (id:61423)
RE/MAX Hallmark Eastern Realty
1 Bridle Road
Kawartha Lakes (Ops), Ontario
Welcome to this charming bungalow set on 1.17 acres with direct frontage on the Scugog River, offering a peaceful setting. The main floor features a bright kitchen with hardwood floors and a walkout to the yard, a dining room with access to the deck, and a comfortable living room with a gas fireplace. Three bedrooms and a 4-piece bath complete the level. The fully finished walkout basement expands your living space with a cozy recreation room featuring a gas stove and bar area, an office, and a combined laundry/utility room. Outside the property impresses with a durable steel roof, a Generac system installed in 2024, and a 35' x 60' Quonset Hut with a 14' door, ideal for storage, hobbies, or equipment. Enjoy direct waterfront access and the privacy of a spacious lot with still being minutes to Lindsay and all amenities. (id:61423)
Royal LePage Kawartha Lakes Realty Inc.
0 Ballyduff Road
Kawartha Lakes (Manvers), Ontario
Discover the perfect blend of seclusion and natural beauty on this incredible approximately 52 acre property just outside of Pontypool. Excellent Opportunity to Own Over 50+ acres of vacant land. This Property is located at the border of desirable Kawartha Lakes/ Scugog Township and offers All-Season Recreational enjoyment. Offering Open Space, Tranquility, Privacy, and Potential Opportunity in a Great Location. Mixture of Tree and Bush. Combination of Hardwood and Softwood, No Driveway On Property. Easy Commute to Toronto and a short drive to Lindsay & Port Perry. (id:61423)
RE/MAX Jazz Inc.
728 Galway Road
Trent Lakes, Ontario
Welcome to this truly remarkable bungalow, a little paradise nestled on a stunning 50-acre lot. This charming home features an open concept design that seamlessly blends warmth and elegance. The heart of the residence is a chef's kitchen, perfect for culinary enthusiasts, while the inviting living room boasts a cozy wood-burning fireplace, ideal for relaxation.Natural light floods the space through skylights, showcasing picturesque views that surround the property. This home is an entertainer's dream, complete with an outdoor entertaining area that features a mini bar, a soothing sauna, an outdoor shower, and a stylish two-piece bath-perfect for gatherings or leisurely moments in the fresh air. For those enthusiasts, the large insulated garage/workshop offers ample storage, ideal for housing vehicles and equipment. Explore a vast network of trails, perfect for snowmobiling, walking, and outdoor adventures. A charming bunkie with a loft adds to the charm and versatility, providing extra space for guests or relaxation.Conveniently located close to amenities (25 minutes to Bobcaygeon, Minden, Fenelon Falls, and approximately 1 hour to Peterborough), this home offers the perfect blend of tranquility and accessibility. This property offers it all - privacy, recreation, loads of storage, shop, storage, and breathtaking views. (id:61423)
RE/MAX All-Stars Realty Inc.
200 (Lot 10) Homewood Avenue
Trent Hills (Hastings), Ontario
WELCOME TO HOMEWOOD AVENUE, McDonald Homes newest enclave of custom-built, bungalow homes on over 230ft deep lots with views of the Trent River and backing onto the Trans-Canada Trail! Numerous floor plans available for Purchaser to choose from, and can build on any remaining available detached lot. With superior features & finishes throughout, the "BROOKESTONE" floor plan offers open-concept living with 1237 sq ft of space on the main floor. Gourmet Kitchen boasts beautiful custom cabinetry with ample storage and sit-up breakfast bar, with patio doors leading out to your rear deck where you can relax on the deck overlooking your 244 ft deep backyard. Large Primary Bedroom with Walk In closet & Ensuite. Second Bedroom can be used as an office or den. Convenient main floor laundry. Option to finish lower level to expand space even further with an additional two bedrooms, large recreation room and full bathroom. 2 car garage with direct inside access to foyer. Includes quality Laminate or Luxury Vinyl Tile flooring throughout main floor, municipal water/sewer & natural gas, Central Air, HST & 7 year TARION New Home Warranty! 2026/2027 closings available. Located near all amenities, marina, boat launch, restaurants and a short walk to the Hastings-Trent Hills Field House with Pickleball, Tennis, Indoor Soccer and so much more! **EXTRAS** Photos are of a different build in subdivision and some are virtually staged. (id:61423)
Royal LePage Proalliance Realty
80 Birch Crescent
Kawartha Lakes (Bobcaygeon), Ontario
Welcome to 80 Birch Crescent, Bobcaygeon - a stunning, brand new custom-built home offering over 4,500 sq ft of thoughtfully designed living space just minutes from charming downtown Bobcaygeon. This 4-bedroom, 4-bath masterpiece blends modern elegance with every day functionality, featuring soaring ~11 ft ceilings on the main level, engineered hardwood flooring, and upgraded finishes throughout. Only a short walk from public access to Pigeon Lake. Step into the heart of the home - a show-stopping kitchen equipped with high-end KitchenAid appliances, under-cabinet lighting, a large quartz island and sleek modern cabinetry. Enjoy seamless flow into the open concept living and dining area, illuminated by well thought out lighting. A large spa-like primary bedroom on the main floor with exquisite ensuite bathroom and walk in closet is included on the main floor as well as an extremely bright sunroom ideal for a home office, dining space, or den. The space extends to a covered walk out deck with builtin pot lights - perfect for an outdoor kitchen and entertaining year round. Solid-core 8-foot modern interior doors, 7" baseboards and premium two-pane windows highlight the quality craftsmanship throughout. Practical features include a phenomenal well flow rate, advanced water filtration system, over-sized septic. Whether you're relaxing with family or entertaining guests, every inch of this home is designed to impress. Don't miss your opportunity to live in one of Bobcaygeon's finest new builds - luxury, location and lifestyle await at 80 Birch Crescent. (id:61423)
Ball Real Estate Inc.
198 (Lot 9) Homewood Avenue
Trent Hills (Hastings), Ontario
WELCOME TO HOMEWOOD AVENUE, McDonald Homes newest enclave of custom-built homes on over 230ft deep lots with views of the Trent River and backing onto the Trans-Canada Trail! With superior features & finishes throughout, the "AQUATA" floor plan offers open-concept living with almost 1200 sq ft of space on the main floor. Gourmet kitchen boasts beautiful custom cabinetry with ample storage and sit-up island, with patio doors leading out to your rear deck where you can enjoy your morning coffee while overlooking your huge backyard. Large Primary Bedroom with walk in closet & ensuite bathroom. Second Bedroom can be used as an office or den. Option to finish lower level to expand space even further with an additional two bedrooms, large recreation room and full bathroom. Attached garage with direct inside access to foyer makes for convenient everyday living. Includes quality Laminate or Luxury Vinyl Tile flooring throughout main floor, municipal water/sewer & natural gas, Central Air, HST & 7 year TARION New Home Warranty! 2026/2027 closings available. Located near all amenities, marina, boat launch, restaurants and a short walk to the Hastings-Trent Hills Field House with Pickleball, Tennis, Indoor Soccer and so much more! **EXTRAS** Photos are of a different build in subdivision and some are virtually staged. (id:61423)
Royal LePage Proalliance Realty
47 Corley Street
Kawartha Lakes (Lindsay), Ontario
Experience modern living at its finest in this newly built freehold detached home nestled in the highly desirable Sugarwood neighbourhood. Boasting a beautiful brick and stone exterior, this bright and spacious 3-bedroom, 3-bathroom residence combines timeless design with contemporary comfort. Step inside to discover an open-concept layout featuring hardwood flooring throughout the main level, seamlessly connecting the elegant living spaces. The upgraded kitchen is a chef's delight, complete with quartz countertops, stainless steel appliances, a gas stove, large central island, and ample cabinetry perfect for meal prep and casual dining alike. The cozy family room invites relaxation, highlighted by a stylish fireplace and large windows that flood the home with natural light. Upstairs, the primary suite offers a tranquil retreat with a luxurious 5PC ensuite and generous closet space. Additional highlights include a builder-provided separate side entrance to the basement, 10 foot basement ceilings offering exceptional potential for future customization, and an attached garage with direct home access for convenience. Located close to parks, schools, shopping, and essential amenities, this home offers the perfect blend of comfort, style, and community. A++ Tenants, Credit Score, References, Letter Of Employment, First & Last. 1 Year Lease. Lease Is Plus Hydro, Water, Gas & Water Heater Rental (id:61423)
Revel Realty Inc.
48 Ridge Road
Deep River, Ontario
A rare opportunity to acquire a profitable and long-standing business in the heart of Deep River. Dollar King is a well-established operation located in a busy plaza and surrounded by residential buildings that consistently boost foot traffic. This one-stop shop offers multiple income streams, ensuring steady traffic and reliable revenue throughout the year. The store carries a full range of dollar store items, convenience goods, party supplies, seasonal products, cigarettes, and lotto sales, along with an ice cream counter and the only laundromat in town. The laundromat generates steady business year-round and becomes especially profitable during peak cottage season. A major highlight is the rapidly expanding beer sales: with the closure of the only beer store in town, this location has quickly become the go-to destination for beer purchases, significantly boosting profitability and offering excellent growth potential. This location also offers excellent value with low rent that includes water and heat, keeping overhead low. A large office with a full washroom can be used by the owner or staff for overnight stays, and a spacious basement provides additional income opportunities by subletting for children's activities, birthday parties, or community events. Deep River is home to the Canadian Nuclear Laboratories (CNL), which are expanding operations and expected to bring more families and workers into the community a positive outlook for future business growth. This turnkey operation is ready for new ownership and offers strong income potential with growing demand for its products and services. (id:61423)
Done Deal Realty Inc.
58 North Street N
Clarington (Newcastle), Ontario
Welcome to this well-maintained brick bungalow on a generous 0.42-acre lot in a quiet, established neighbourhood. The main floor features a bright living/dining area, functional kitchen, full bathroom, and two comfortable bedrooms including a primary with walk-in closet. The finished basement offers excellent additional living space with two bedrooms, a full bathroom, dedicated laundry, and a spacious living/dining/kitchenette area-ideal for extended family or flexible use. A detached garage provides added storage or workspace. Conveniently located near local amenities, parks, schools, and commuter routes, this property offers practical living with room to grow. (id:61423)
Keller Williams Community Real Estate
399 Eldon Road
Kawartha Lakes (Little Britain), Ontario
Charming Century Home in the Heart of Little Britain. Welcome to this beautiful and spacious 4-bedroom, 2-bathroom Century Home, ideally located on a large corner lot in the vibrant Village of Little Britain. Bursting with character, the home greets you with a grand foyer and a stunning wood staircase. The main floor features a full living room adorned with farmhouse style wood floors, moldings and trim, a bright eat-in kitchen, and a separate formal dining room perfect for entertaining. Upstairs, you'll find four generously sized bedrooms, a full bathroom, and an abundance of natural light streaming through large windows. The main level also includes a convenient laundry area, a rear mudroom, and a walkout to a private backyard oasis.The mature, yard offers a large deck ideal for relaxing or hosting guests and a detached garage/shop for all your storage or hobby needs. This home is truly a statement piece and is centrally located near the community centre, shopping, dining, and the local school. Don't miss the opportunity to make this timeless home your forever home! (id:61423)
Revel Realty Inc.
916c Silverleaf Drive
Otonabee-South Monaghan, Ontario
Welcome to 916C Silver Leaf Drive! This charming bungalow offers over 1,100 sq. ft. of functional living space on a desirable 100 ft x 100 ft lot in a quiet, private setting. Featuring 3 bedrooms, 1 bathroom, an attached garage, and a cozy wood stove fireplace, this all one-level home provides comfort, accessibility, and convenience year-round. With lots of potential to update and personalize, its an excellent opportunity for buyers looking to add their own touch. The spacious lot and natural surroundings create a peaceful retreat to relax and enjoy nature. Adding to its appeal, this property includes a deeded right of way with lake access to Rice Lake, perfect for boating, fishing, or simply unwinding by the water. Whether you're searching for a year-round residence or a seasonal getaway, this property combines space, privacy, and the charm of country living. (id:61423)
RE/MAX Hallmark Chay Realty
60 King Street W
Cavan Monaghan (Millbrook Village), Ontario
Step into timeless elegance with this stunning, incredibly well-maintained Century home that beautifully blends historic charm with modern comfort. Offering 5 bedrooms (easily converted back to 6) and 4 full bathrooms, this impressive property is also a licensed Bed & Breakfast, making it ideal as both a family residence and a unique income opportunity.Inside, youll be welcomed by large principal rooms highlighted with original trim, a sense of heritage, and abundant natural light. The gourmet kitchen is truly a chefs dream, featuring granite countertops, built-in wall ovens, a gas stove, and even a separate wood cook stoveperfect for both everyday meals and memorable gatherings. Multiple laundry locations on the main and second levels make family living extra convenient.The homes large principal bedroom includes a private ensuite with a walk-in shower, while the gorgeous family room offers sweeping views of the backyard and heated inground pool.Outdoors, the home sits on over an acre of fully fenced land, featuring a pond, mature landscaping, and gated access to scenic walking trails. A large drive-through detached 3 car garage with loft currently serves as an art studio, complete with a walkout deck overlooking the backyard.All of this is located within walking distance to amenities, offering the perfect blend of privacy and convenience. Heat pump system was installed in 2025. This home exudes warmth, character, and pride of ownership. Whether youre looking for a one-of-a-kind family home or envision running your own charming B&B, this property is truly a must-see.Absolutely gorgeous. Absolutely impressive. Come experience it for yourself. (id:61423)
Royal Service Real Estate Inc.
304-306 - 304-306 George Street N
Peterborough (Town Ward 3), Ontario
Exceptional mixed-use investment in the heart of downtown Peterborough featuring 5 retail units, 4 secured with long-term tenants (A Renowned Tattoo Parlor, Well Established Indian Restaurant, Highly Rated Martial Studio, a Pizza Store) and 1 currently under negotiation, plus 19 residential units/rooms providing stable, diversified income. Approx.19,500 sq ft of highly visible commercial frontage on George St with strong pedestrian and vehicle traffic. Approx. $900k spent in recent upgrades, to save buyers any major capital expenses for years. Roof (2021), Heating (2025) fully upgraded to efficient heat pumps for lower operating costs and improved performance. Ideal for retail, service, office, and urban-commercial tenants seeking prime exposure. Property generates approx. (Net Cash) $XXXX/month net with significant upside and ROI potential up to XX%. VTB financing available. A rare opportunity for investors or operators to secure a fully leased, high-demand asset in a growing urban core. (id:61423)
Century 21 Property Zone Realty Inc.
69 Peel Street
Kawartha Lakes (Lindsay), Ontario
Looking for a 2-storey family home near schools, parks, and all the conveniences of downtown? Welcome to 69 Peel Street, ideally located within walking distance of Lindsay's vibrant core. This updated 4-bedroom, 2-bath century home radiates pride of ownership throughout. A thoughtful addition to the original brick structure has created a spacious, modern kitchen filled with natural light from massive south-facing windows that overlook the deep, fully fenced backyard complete with a kids play area. The main floor offers an airy, open feel with a family room, living room featuring a stylish new fireplace, formal dining room, and a convenient 3-piece bath. Gleaming original hardwood floors bring timeless character to the space. Main floor laundry too! Upstairs, you'll find four comfortable bedrooms and a 4-piece bath with a classic clawfoot soaker tub perfect for unwinding. Recent updates include upgraded attic insulation, central air (2021), new shingles (2024), Kitchen windows (2024), upstairs office /bedroom windows (2024), new siding (2024), and new soffit, fascia, and eaves (2024).The oversized detached 1.5-car garage provides room for your vehicle plus some tools and toys. (id:61423)
Royal LePage Frank Real Estate
1037 Andek Trail
Highlands East (Glamorgan), Ontario
Stunning Newly Built 3-Bedroom Bungalow on 4.8 Acres with Private Dock on Salerno Lake. Discover your own private retreat with this beautifully crafted bungalow offering 3 bedrooms, 2 bathrooms, and an expansive wrap-around deck overlooking Salerno Lake. Situated on 4.8 acres, this property provides exceptional privacy, natural beauty, and endless outdoor enjoyment. The main level features an open-concept layout with large windows, bringing in abundant natural light and serene lake views. A walkout basement offers additional living space and easy access to the outdoors. A unique "guest glamping" area is tucked beside a soothing natural waterfall-ideal for visitors or a quiet hideaway. Enjoy direct access to the water from your private boat dock. Short-term rental available. This rare offering combines modern comfort with the tranquility of lakeside living-perfect as a seasonal getaway or year-round retreat. (id:61423)
Main Street Realty Ltd.
38 Oak Street
Kawartha Lakes (Fenelon Falls), Ontario
Welcome to 38 Oak Street, located on a quiet dead-end street just steps from a sandy beach on beautiful Cameron Lake. Enjoy stunning sunsets and easy access to both Cameron and Sturgeon Lake, along with all the charm of downtown Fenelon Falls, known as the "Jewel of the Kawarthas." Renowned for its pristine landscape, vibrant shops, great dining, and welcoming family-friendly community, Fenelon Falls offers an unmatched lifestyle in the Kawartha Lakes. This cleared and ready-to-build lot previously hosted a home and now awaits your dream build. Take in partial views of Cameron Lake and watch boats pass through Lock 34-one of the most active and scenic locks on the entire Trent-Severn Waterway. A solid 24' x 30' garage with a concrete floor sits at the rear of the property, offering excellent storage or future workshop potential. Municipal services, including water, sewer, and natural gas, are available at the lot line. Build your ideal home in one of the most desirable and picturesque communities in the Kawartha Lakes. (id:61423)
Fenelon Falls Real Estate Ltd.
308 Cross Creek Road
Kawartha Lakes (Ops), Ontario
Enjoy the best of country living while being just minutes from all the amenities of Lindsay. This updated and well-cared-for raised bungalow sits on a private 1.23-acre property and offers a truly move-in-ready lifestyle. The main floor features hardwood floors, 3 bedrooms, a family room, a spacious kitchen with built-in appliances, a generous dining area, and a cozy living room with a vaulted ceiling, gas fireplace, and a walkout to the deck overlooking the heated inground pool. The pool includes a new liner (2024) and is complemented by a new pool house with hydro and a covered patio (2023).The fully finished walkout basement, complete with a covered entrance, adds excellent versatility with a second 4-piece bathroom, rec. room, laundry room, plus 2 additional rooms providing plenty of space for family and guests. Car enthusiasts and hobbyists will love the oversized attached 2-car garage, which is insulated, heated, and equipped with garage door openers. A fully insulated detached 2-car garage/shop with a covered apron provides even more room for storage or projects. Additional features include: metal roof, forced-air propane heat, central air conditioning, GenerLink, and ample parking. This property offers the perfect blend of comfort, privacy, and convenience - a must-see opportunity! (id:61423)
Pd Realty Inc.
1587 Scollard Crescent
Peterborough (Ashburnham Ward 4), Ontario
Located in desirable Thompson Bay, just minutes from Trent University, this modern, well-maintained 15-year-old bungalow built by Peterborough Homes offers quality, comfort, and convenience. With only one owner, the home shows pride of ownership throughout. The 1637 sq. ft. main floor features a bright level-entry foyer that leads to an open-concept kitchen and living room, complete with a cozy gas fireplace. A separate formal dining room (15' x 12') provides the perfect setting for hosting gatherings. The main level also includes a 4-piece bathroom, a convenient laundry room, and two spacious bedrooms. The primary bedroom (14' x 14') offers a walk-in closet and its own 4-piece ensuite, while the second bedroom (11' x 11') is ideal for guests or a home office. The fully finished walkout basement adds exceptional living space, featuring a large family room with a second gas fireplace, plus two additional bedrooms-perfect for teens, in-laws, or extended family. A two-car garage, immediate possession, and a sought-after neighbourhood make this home an excellent opportunity for families, professionals, or retirees looking for a move-in-ready property close to amenities, trails, and the university. Don't miss this beautiful bungalow in one of Peterborough's most desirable areas! (id:61423)
Mcconkey Real Estate Corporation
64 Hickey Lane
Kawartha Lakes (Lindsay), Ontario
Welcome to this brand-new, never-lived-in 3-bedroom, 3-bathroom townhome by Fernbrook Homes, located in Lindsay's highly sought-after North Ward community. Perfectly positioned in a stunning new development, this home offers a direct view of the future Pioneer Park. Step inside to discover an open-concept main living space, elegant hardwood flooring, and a carpet-free design throughout. The modern kitchen flows seamlessly into the dining and living areas-perfect for entertaining. Upstairs, the primary suite features his-and-hers closets and a spacious ensuite with walk-in shower. Additional highlights include an attached garage, convenient powder room on the main floor, two additional bedrooms on the 2nd floor, and well-appointed bathrooms to suit a busy lifestyle. Includes snow removal, landscaping, and maintenance of the community roads & shared green space, making for truly effortless living. Window coverings and appliances currently installed. Ideal for families and professionals seeking space, light, and modern comfort. Don't miss your chance to lease in one of Lindsay's most desirable locations-minutes from amenities, schools, and future recreational spaces! (id:61423)
Royal LePage Frank Real Estate
24 Pleasant View Crescent
Kawartha Lakes (Mariposa), Ontario
Welcome to 24 Pleasant View Crescent! Enjoy the Amazing Views and Spectacular Sunsets on Lake Scugog! This spacious, Custom Built Bungalow offers Cathedral Ceilings, Floor to Ceiling Lakeside Windows in the Great Room, 3 Bedrooms, 4 pc Bath on the main level. The Lakeside Deck includes 2 Walkouts, 1 from Kitchen and the other from the Primary Bedroom. A great spot to enjoy your morning coffee overlooking this beautiful property and appreciate water front living! Located in a Beautiful Lakefront Community this home also offers a Lower level Complete In-Law Suite Inc., Kitchen/1 bedroom, office (or extra bedroom), Family Room, 1-4 pc, 1-2 pc bath, woodstove, 2 walk-outs to patio and overlooking the Lakefront. Enjoy the gorgeous sunsets over the water thanks to the home's western exposure. This expansive property offers endless possibilities for relaxation and outdoor enjoyment. Extra bonus is the privacy due to the abutting lot owned by Mariposa TWP. There is a ton of living space in this home, perfect for the in-laws, multi-family living or just to enjoy all that space! Extra deep lot of approx. 240 feet and 101 feet of waterfront. Recent updates include: Furnace, Central A/C and Roof in (2019) date is approximate. (id:61423)
Sutton Group-Heritage Realty Inc.
