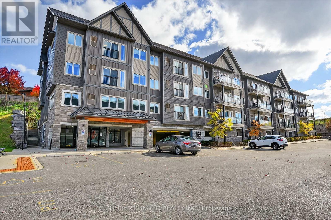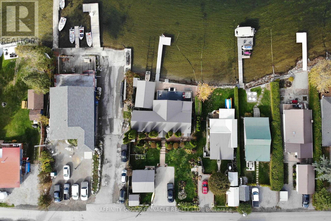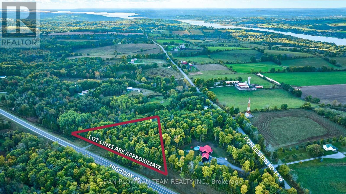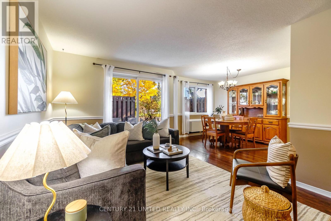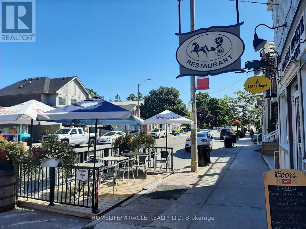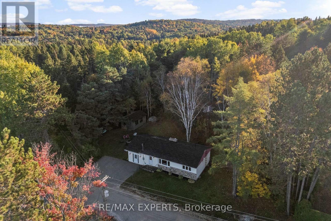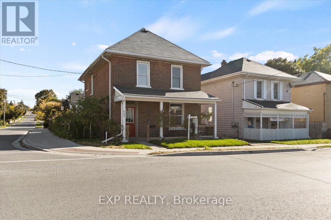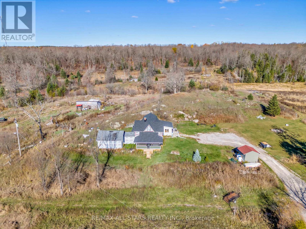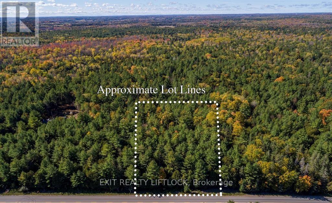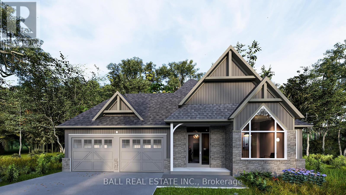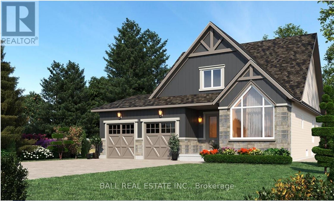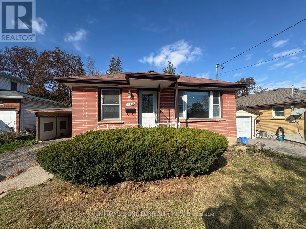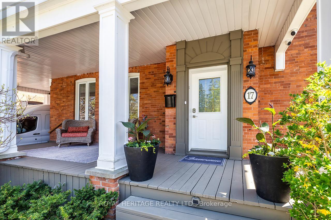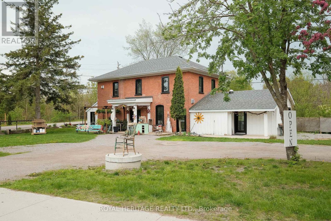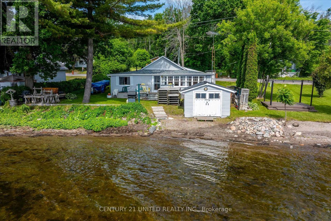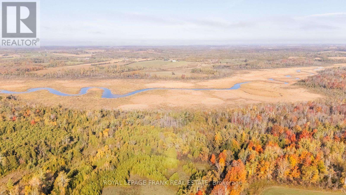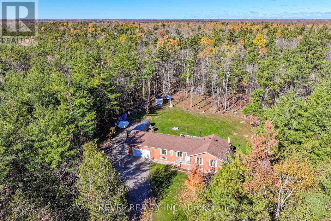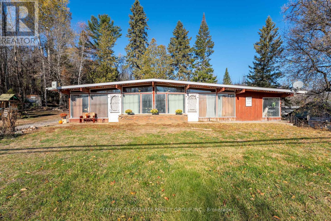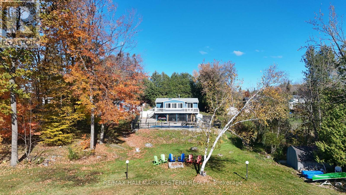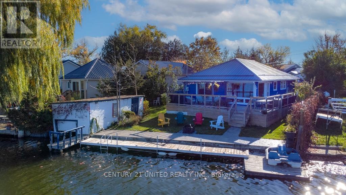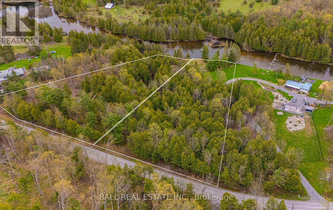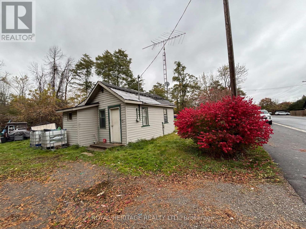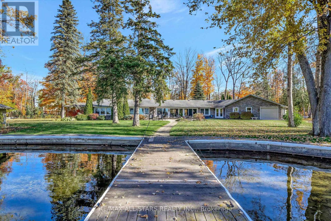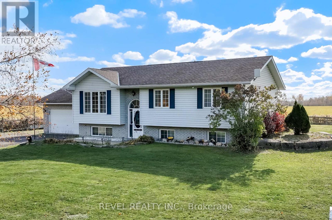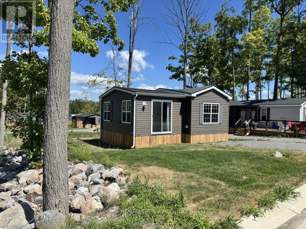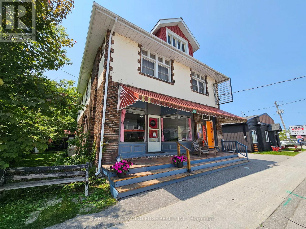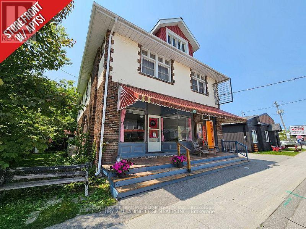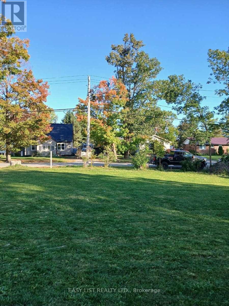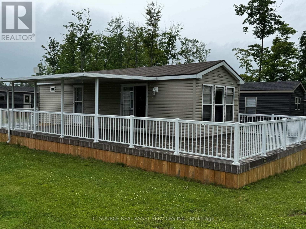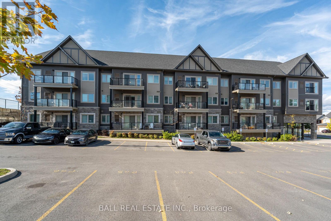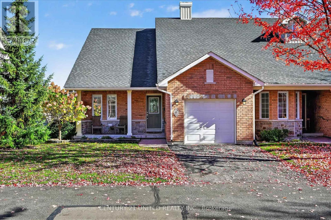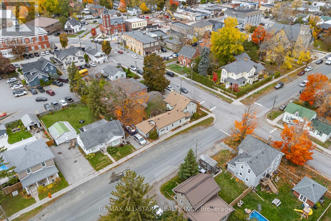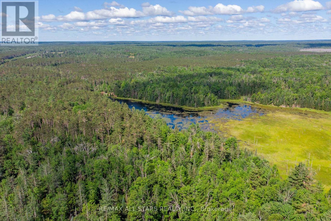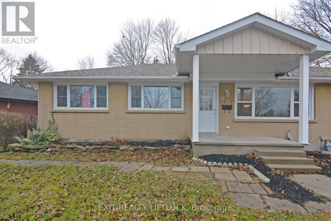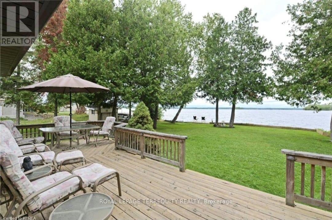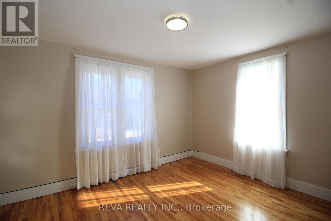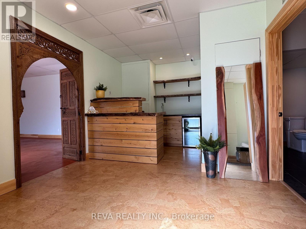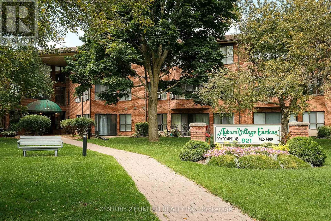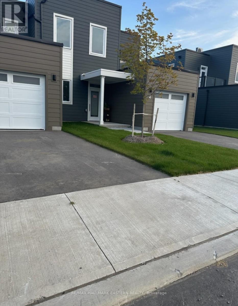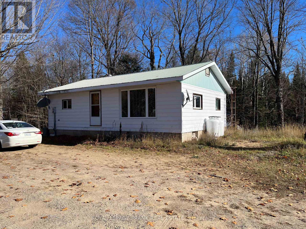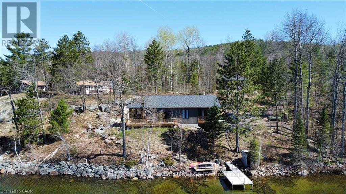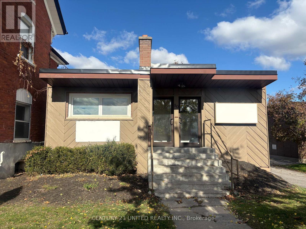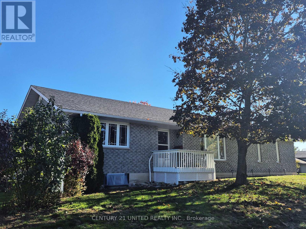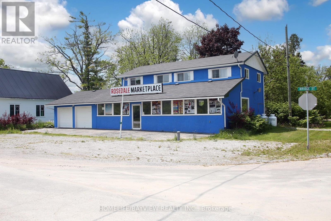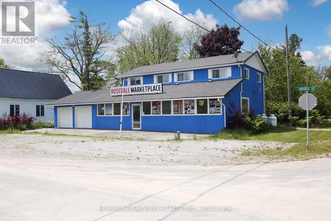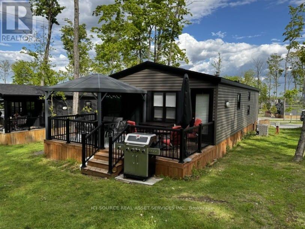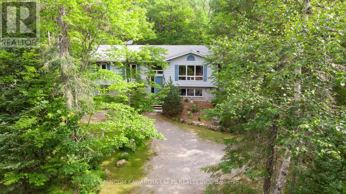206 - 344 Florence Drive
Peterborough (Monaghan Ward 2), Ontario
Modern Elegance Meets Everyday Comfort! Welcome to this beautifully maintained 2-bedroom, 2-bath condo in the sought-after Parkwest Condominiums - a five-year-new building nestled in Peterborough's desirable Jackson Creek Meadows subdivision. Situated on the 2nd floor, this bright and airy unit backs onto a serene green space offering both privacy and a touch of nature right outside your wall of windows. Thoughtfully designed open layout with hardwood and tile flooring, brand new carpet in the bedrooms, and fresh paint throughout. The modern kitchen flows seamlessly into the dining and living space enhanced by high ceilings and abundant natural light. The primary suite features a private ensuite while the second bedroom and full bath provide ideal flexibility for guests or a home office. Enjoy the convenience of in-suite laundry, natural gas forced air & A/C, exclusive underground parking, and low condo fees that include water/sewer ($367.52/month). This well-managed building offers visitor parking and an elevator for easy access. Maintenance Free Living! Perfectly located steps from the plaza and your morning stop at Tim Hortons with quick access to Hwy 115 for commuters. A wonderful, affordable opportunity to experience modern condo living in Peterborough's northwest end (id:61423)
Century 21 United Realty Inc.
14 Oriole Road
Kawartha Lakes (Fenelon Falls), Ontario
Experience the pinnacle of lakeside living in Fenelon Falls with this meticulously renovated bungalow on Cameron Lake. Ideal for those that want an intown waterfront, this home offers tranquility and elegance in every detail. Step inside to a bright, open entrance that leads to an expansive sunroom, where large gable windows invite abundant natural light and reveal panoramic lake views. The main floor thoughtfully blends modern style with classic charm, featuring three bedrooms and one and a half bathrooms.Outside, enjoy stunning sunsets from the deck, or take advantage of the convenient location. A short trip by car or boat will lead you to the town center, offering a variety of restaurants, shops, and entertainment. For water enthusiasts, explore the Trent Severn Waterway. The waterfront is perfect for swimming, with a clean, mixed gravel/sand bottom off the dock. Practical amenities include a dry boatslip with a marine rail for your watercraft and a detached 20x20 garage. This exceptional waterfront property is more than just a home; its a gateway to an unparalleled lakefront lifestyle. Create lasting memories in this spectacular residence, where every day feels like a vacation. Quick closing is available, making your dream of lakeside living a reality sooner. (id:61423)
Affinity Group Pinnacle Realty Ltd.
Part 2 County Rd 45
Trent Hills, Ontario
Build Your Dream Home On This Picturesque Treed Lot, Newly Severed And Just Over 2 Acres In Size. Located Just Outside The Charming Town Of Hastings, This Stunning Property Offers The Perfect Blend Of Privacy And Convenience. Surrounded By Lush Trees And Natural Beauty, It Provides A Tranquil Setting For Your Custom Home. Enjoy The Peace And Serenity Of Country Living While Still Being Minutes Away From All The Amenities Hastings Has To Offer, Including Shops, Restaurants, And Recreational Activities. Whether You Envision A Cozy Retreat Or A Spacious Family Home, This Beautiful Lot Offers Endless Possibilities To Create Your Own Personal Oasis. Vendor Take Back Mortgage Is Available. Don't Miss The Chance To Secure This Exceptional Property And Start Building Your Dream Lifestyle! (id:61423)
Dan Plowman Team Realty Inc.
15 - 36 Champlain Crescent
Peterborough (Northcrest Ward 5), Ontario
This gorgeous 3-bedroom, 3-bath, two-storey condo offers all the conveniences of home - without the maintenance. Nestled in the mature and quiet University Heights neighbourhood, you'll enjoy over 1,300 sq ft and easy access to trails, shopping, and all amenities. The bright and open-concept main floor features a welcoming living and dining area, a modern kitchen, and a walkout to your own private patio - perfect for morning coffee or a relaxing evening barbeque. A convenient 2-piece powder room and main floor laundry complete this level. Upstairs, you'll find three bright and spacious bedrooms, including a large primary suite with its own ensuite and walk-in closet. An additional 4-piece bath serves the other two bedrooms. Includes two parking spaces and a storage locker. A perfect choice for those seeking low-maintenance living in a peaceful, well-connected community. (id:61423)
Century 21 United Realty Inc.
27 King Avenue E
Clarington (Newcastle), Ontario
Restaurant for Sale Profitable & Prime Location!Turn-key 3,000 sq. ft. restaurant on King Rd in Newcastle, just a short drive from Bowmanville. Located in a high-traffic, high-exposure area, this well-established restaurant is known for great food and offers a long 5+ 5 year lease with low rent.Features include a large party room, ample rear parking, and strong profitability with room to grow a perfect opportunity for a hands-on owner-operator!Highlights:Liquor license in place Dine-in, take-out, and delivery options Strong repeat catering business Known locally for its popular breakfast menu with untapped potential for expanded lunch and dinner offerings (id:61423)
Homelife/miracle Realty Ltd
77 Post Street
South Algonquin, Ontario
Welcome to 77 Post Street, a beautifully renovated three bedroom home tucked away on a private lot at the end of a quiet dead-end street in the charming village of Whitney just minutes from Algonquin Park! This move-in-ready property offers the perfect blend of modern comfort, rustic charm, and natural privacy, ideal as a year-round residence, weekend retreat, or Airbnb investment. Step inside to find new laminate flooring, fresh paint throughout, a fully renovated kitchen with updated finishes, and a modernized bathroom. The sunroom is accented with tongue-and-groove cedar walls and ceilings. Everything has been done for you to simply move in and enjoy.Set on a private lot surrounded by mature trees, with no rear neighbours, this property offers peace and privacy rarely found. Enjoy cozy campfires under the stars, listen to the sounds of nature, and embrace the relaxing small-town lifestyle that Whitney is known for. Located close to the medical centre and easy access to grocery stores, shops, trails, lakes, public access to the water and the East Gate of Algonquin Park, this home is a perfect four-season escape. Don't miss this turn-key opportunity move in and start living your nature-inspired dream today! (id:61423)
RE/MAX Experts
21 Carew Boulevard
Kawartha Lakes (Lindsay), Ontario
Welcome to Batavia Home's sought after Orchard Meadow Community in Lindsay. The Hampshire Model boasts a double car garage, open concept, sun filled, upgraded kitchen main floor plan. Upgrades incl. Oak/Veneer Hardwood stairs, smooth ceilings on main & 2nd fl, elegant upgraded kitchen cabinets, frameless glass shower in Ensuite and many more. The town of Lindsay offers a delightful variety of experiences including theatre, festivals, historic sites, museums, artisan studios as well as streets lined with locally-owned shops, galleries, and restaurants. Conveniently located close to schools, place of worship and sport facilities. Don't miss out on this great opportunity! (id:61423)
Pinnacle One Real Estate Inc.
650 Armour Road
Peterborough (Ashburnham Ward 4), Ontario
Charming 4-Bedroom Century Home in the Heart of Peterborough. Welcome to 650 Armour Rd., a beautifully updated century home that blends historic charm with modern conveniences. This inviting 4-bedroom, 2-bathroom residence is situated on a spacious lot, offering ample room for outdoor activities, gardening, and relaxation. Located just minutes from downtown Peterborough, this home is perfect for families or anyone looking to enjoy a vibrant community close to schools, shops, and restaurants. Step inside to find freshly updated interiors featuring new flooring throughout, bright and airy rooms, and large windows that fill the space with natural light. The main floor offers a cozy living room and separate dining area, perfect for entertaining guests or enjoying family dinners. The kitchen, with its warm cabinetry and classic design, provides plenty of storage and functionality for everyday living. Upstairs, you'll find four generously sized bedrooms, each with its own unique charm and abundant natural light. The unfinished basement provides an excellent opportunity for customization, whether you're looking to create additional living space, a home gym, or extra storage. Outside, the large backyard offers endless potential for outdoor entertaining, gardening, or simply relaxing in your own private oasis. The brick exterior adds timeless curb appeal, and the covered front porch is the perfect spot to enjoy your morning coffee or unwind after a busy day. With a prime location close to parks, schools, and all that Peterborough has to offer, this home is a true gem. Don't miss your chance to own a piece of Peterborough's history with all the modern updates you've been looking for! (id:61423)
Exp Realty
3783 Monck Road
Kawartha Lakes (Somerville), Ontario
Experience 97.7 acres of land with walking, hiking, ATV, snowmobile trails just outside your door. This 1700 sq. ft. home offers endless opportunities. Inside, three bedrooms and 1.5 baths give you room for family or guests, while the workshop area could be transformed into a perfect space for a hobby room, playroom, or office. Surrounded by vibrant wildlife, nature lovers will enjoy the peaceful setting just 45 minutes from Lindsay, with Shadow Lake nearby for boating or fishing. Create your perfect retreat, whether you dream of gardening, exploring, or just soaking up the quiet of small-town life. Opportunity awaits - just bring your creativity and unveil the potential. *Some pictures have been virtually enhanced. (id:61423)
RE/MAX All-Stars Realty Inc.
590 County Rd 40
Douro-Dummer, Ontario
Build your dream home! Mature treed 1+ acre building lot. Within minutes of Norwood and short distance to Stoney Lake. Property has wildlife at your doorstep. You can choose your home location to compliment your lifestyle. **Note: The septic has been approved and the lot has been surveyed and staked. (id:61423)
Exit Realty Liftlock
38 Hemlock Crescent
Kawartha Lakes (Bobcaygeon), Ontario
Welcome to Iris Grove's Luxury Bungalow Community in beautiful Bobcaygeon, nestled beside the Wilderness Park with walking trails! Nice quiet area of town. This impressive model to be built on a premium corner lot is a Pigeon A Custom, offering a total of 1,696 sq ft on the main floor and 1,015 sq ft in the unfinished basement (option to finish). Designed with premium finishes throughout, including open concept living, 2 spacious bedrooms, 2 full baths, main floor laundry and an attached extra wide double car garage. Inclusions are stainless steel appliances, granite or stone countertops, 9' ceilings, ceramic and laminate wood flooring throughout, main floor laundry and 200-amp service. Now is the time to select your finishes and choose the exterior colour packages, other models and designs available. Natural Gas is expected to be available by occupancy date. These homes are freehold and located on a well-maintained municipal road with municipal water and sewer. Close to Pigeon and Sturgeon Lakes giving you unlimited boating on the Trent Severn Waterway and walking distance to shopping, dining, entertainment, banking, medical, new beach park and much more! Bobcaygeon is the hidden gem that everybody loves. A place where it always feels like vacation. Instead of travelling to a destination area, why not come home to it? Only 90 min from the GTA. (id:61423)
Ball Real Estate Inc.
1 Hemlock Crescent
Kawartha Lakes (Bobcaygeon), Ontario
Welcome to Iris Grove's Luxury Bungalow Community in beautiful Bobcaygeon, nestled beside the Wilderness Park with walking trails! Nice quiet area of town. This impressive new build, Mitchell A Model offers 1,270 sq ft of living space on the main floor and full unfinished basement (option to finish). Designed with premium finishes throughout, including open concept living, 2 spacious bedrooms, 2 4pc baths, main floor laundry and an attached double car garage. Inclusions are stainless steel appliances, granite or stone countertops, 9' ceilings, ceramic and laminate wood flooring throughout, main floor laundry, 200-amp service and a base coat asphalt driveway. Now is the time to select your finishes and choose the exterior colour packages, other models and designs available. Natural Gas is expected to be available by occupancy date. Close to Pigeon and Sturgeon Lakes giving you unlimited boating on the Trent Severn Waterway and walking distance to shopping, dining, entertainment, banking, medical, new beach park and much more! Bobcaygeon is the hidden gem that everybody loves. A place where it always feels like vacation. Instead of traveling to a destination area, why not come home to it? Only 90 min from the GTA. Move in dates 2026. (id:61423)
Ball Real Estate Inc.
378 Aberdeen Avenue
Peterborough (Northcrest Ward 5), Ontario
Charming 3-Bedroom Main Floor Unit for Lease - North End PeterboroughWelcome home to this bright 3-bedroom, 1-bath main floor unit located on a quiet street in Peterborough's desirable north end. Enjoy the convenience of a carport, private backyard access, and proximity to nature trails, Jackson Park, Brookdale Plaza, and many local amenities. Perfect for those seeking a peaceful yet central location. Available January 1st - book your personal viewing today! (id:61423)
Century 21 United Realty Inc.
17 Francis Street
Kawartha Lakes (Lindsay), Ontario
Thoughtfully Restored From The Bricks Up With Today's Must-Have Upgrades, This Stunning 2971 Square Foot Residence Offers A Rare Fusion Of Historic Charm, Contemporary Design, & An Unbeatable In-Town Location. Set On An Expansive 60' x 198' Lot With Mature Trees And Perfect Privacy, This Backyard Retreat Boasts A Heated In-Ground Pool, Professionally Landscaped Perennial Gardens, & A Fabulous Two Tiered Deck, Offering Space To Relax And Play. Inside A Spacious Foyer Welcomes You Into A Bright, Airy Main Floor Featuring Hardwood Floors, Soaring Ceilings And Classic Architecture Details. The Heart Of The Home Is The Chef-Inspired Kitchen With Granite Counters, A Centre Island, A Dedicated Chef's Desk, A Large Pantry & Top-Tier Stainless Steel Appliances. Step Out From The Kitchen To The 2-Tiered Deck Overlooking The Park-Like Backyard Ideal For Summer Gatherings, Poolside Afternoons Or Quiet Evenings By The Fire Pit. The Kitchen Flows Seamlessly Into A Large Dining Room. Completing The Main Floor Is a Cozy Living Room With Gas Fireplace & A Convenient 2-Piece Powder Room. On The Second Level (Again, All Hardwood), You'll Find Three Generously Sized Bedrooms & Two 4-Piece Renovated Bathrooms, Including A Serene Primary Suite With A Large Walk-In Closet, Modern 4-Piece Ensuite Plus Convenient 2nd Floor Laundry. Finally, The Third Floor Is Where You'll Find A Loft Area Complete With Its Own 3-Piece Bath & A Spacious Bedroom, Perfect For Teens, Guests Or Extended Family. Comfort Is Front & Centre With The Forced Air Gas Furnace Comfort & Central Air Conditioning, Features Often Lacking In Other Century Homes. All The Charm Of A Century Home Without Any Compromises! So Whether You're Hosting Friends Or Creating Memories With Family, 17 Francis Offers Space, Character And Lasting Comfort - A True, One Of A Kind Opportunity In An Established Neighbourhood. (id:61423)
Royal Heritage Realty Ltd.
Unit# 2 - 2102 Nathaway Drive
Selwyn, Ontario
Renovated Commercial Space available for rent in Young's Point ! Incredible highway 28 visibility with major traffic year round. This commercial opportunity comes with roughly 400 square feet of renovated space that still holds its vintage environmental charm. Upgraded windows, Doors and bathroom. Parking is plentiful and the bonus here is that the utilities are included in the rent. Presently vacant so showings are a breeze. (id:61423)
Royal Heritage Realty Ltd.
221 Paudash Street
Hiawatha First Nation, Ontario
Looking for an affordable turnkey cottage with a complete docking system and dry boathouse for this summer's fun? Look no further than the beautiful north shore of Rice Lake! This immaculate 3 bedroom, 3 season cottage has been lovingly maintained by one family over three generations and is ready for new owners. Just move in and start enjoying all it has to offer! Rice Lake is renowned for its fishing and boating on the Trent System. Whether you want to swim, water ski, paddleboard, or tour in your own fishing boat, this cottage has it all. Wake up to stunning sunrises, play games on the level lot, swim, and enjoy the lakefront all day long! Yearly lease currently $9900 (id:61423)
Century 21 United Realty Inc.
740 Mount Horeb Road
Kawartha Lakes (Manvers), Ontario
Spacious 55-acre parcel located on the southern portion of 740 Mt Horeb Road, South of the Pigeon River. This expansive property features a blend of Rural General (A1) and Open Space (01) zoning, offering a mix of natural beauty and potential flexibility of use. The land includes areas designated as Provincially Significant Wetland and currently participates in the Conservation Land Tax Incentive Program. The property remains in its natural state with no private water supply, though there may be potential to connect in the area. A rare opportunity for those seeking a large tract of land for recreational enjoyment, conservation, or long-term investment. (id:61423)
Royal LePage Frank Real Estate
2371 County Rd 48 Road
Kawartha Lakes (Bexley), Ontario
Imagine Mornings Surrounded By Trees, Evenings By The Fire, And Weekends Exploring Your Own Trails. Set On Over 6 Acres Of Private Countryside, This 3+1 Bedroom, 2-Bath Home Turns Everyday Living Into A Getaway - Where Comfort, Space, And Serenity Come Together Beautifully.Inside, The Home Welcomes You With Warmth And Function. A Spacious Main Floor Living Room Offers The Perfect Spot To Gather Or Unwind, While The Bright Kitchen And Dining Area Open Through Patio Doors To A Walkout Deck, Ideal For Enjoying Your Morning Coffee Or Sunset Views. Every Window Frames A Glimpse Of Nature, Creating A Sense Of Calm Throughout.The Finished Lower Level Adds Versatility With A Large Recreation Room, Above-Grade Windows, And A Woodstove That Fills The Space With Cozy Ambiance. Whether Hosting Family, Working From Home, Or Relaxing After A Day Outdoors, This Level Adapts To Your Lifestyle.Outdoors, The Property Shines. Explore Your Trails, Ride Directly Onto The Snowmobile Trails Located At The Rear Of The Property, Unwind In The Hot Tub, And Enjoy The Convenience Of An Attached Double-Car Garage. There's Also Ample Parking Available Outside For Extra Vehicles, Boats, Or Trailers. Main Floor Laundry And A New Heat Pump Ensure Modern Ease And Efficiency. Perfectly Located Just Minutes From Coboconk, Balsam Lake, Public Boat Launches, And Balsam Lake Provincial Park, This Home Offers The Ultimate Mix Of Privacy And Recreation. Only 35 Minutes To Lindsay And About 1 Hour 25 Minutes To The GTA, It's A Peaceful Retreat Within Easy Reach Of City Convenience.For Those Who Dream Of More Than Just A Home - Of Space To Breathe, Explore, And Truly Live - This Is The Lifestyle You've Been Waiting For. (id:61423)
Revel Realty Inc.
29845 Highway 28 South
Faraday, Ontario
Spacious Family Home with Duplex Potential - Minutes to Downtown Bancroft! This bright and versatile home offers plenty of space for a large family or an easy conversion into a full duplex with both a 1 bedroom and 3 bedroom unit set up- all the essentials are already in place! With two kitchens, two full bathrooms, and laundry hookups on both sides, the layout makes for a seamless setup for multi-generational living or income potential. Enjoy peace of mind with a drilled well, septic system, and a forced-air wood/electric combo furnace keeping utility costs manageable. The home features four separate entrances, allowing for excellent privacy and flexibility of use. Outside, you'll find a well-treed side yard, large wood storage shed, and spacious garden shed - perfect for outdoor projects or storage. The wall of windows along the front fills the interior with natural light, while perennial gardens line the driveway, adding charm and curb appeal. Located just minutes from downtown Bancroft with the benefit of Faraday township taxes. Parking for 4+ vehicles and easy highway access make this an ideal home base for families, investors, or anyone seeking extra space and flexibility. (id:61423)
Century 21 Granite Realty Group Inc.
14 Franklin Street
Curve Lake First Nation 35 (Curve Lake First Nation), Ontario
This charming bungalow is nestled on the shores of Buckhorn Lake in the serene waterfront community of Beausoleil. It has 100 feet of waterfront with a fabulous south facing open lake view. This quaint two plus bedroom, one and half bath home features outstanding lake views and walk out to a balcony from the primary bedroom. The living room/dining room has a propane fireplace and a commanding lake view. The beautiful sunroom has a stunning lake view and is where you will spend hours watching the changing seasons on the lake. There is a door from the sunroom leading to the deck extending your living out of doors. The lower level offers a rec room, third bedroom, and a new 2 pc bath. There is a walkout to a covered and screened in patio that has a hot tub and sauna overlooking the lake for hours of enjoyment! Imagine relaxing in your hot tub while enjoying the view of the lake. There is a wonderful inground pool that overlooks the lake and is heated to extend your hours of enjoyment later in the season! The pool has had a new liner installed in 2025. There is a charming 2 bedroom bunkie which also has stunning lake views and has a door to the lakeside. It has been redone including all new insulation. This wonderful space is where your guests will want to stay. Two sheds and a large T-shaped dock complete this fabulous property! This wonderful property has had extensive renovations completed in 2025 including new forced air propane furnace and duct work, new central air conditioning, a new water system, new flooring throughout the upper level, bunkie completely redone, new pool liner and the home has been completely freshly painted. The land lease is $3,080.00 + $1,675.00 for police and fire service, garbage disposal and road maintenance. There is a one time $500.00 owner transfer fee. There are NO LAND TAXES. New 35 year land lease available. (id:61423)
RE/MAX Hallmark Eastern Realty
131 Homewood Avenue
Trent Hills (Hastings), Ontario
AMAZING WATERFRONT PROPERTY IN HASTINGS. THE LOCATION IS SECOND TO NONE, ON A DEAD END STREET WITH MANY NEW PLACES AND LOVELY WATERFRONT PROPERTIES. IT'S JUST A STONES THROW TO THE VILLAGE MARINA, SPORTS DOME AND TRANS CANADA TRAIL. ALSO A SHORT WALK TO THE DOWNTOWN WITH ITS MANY RESTAURANTS AND SHOPS. THE MAIN HOUSE/COTTAGE HAS 3 BEDROOMS AND 2 BATHROOMS, AN OPEN CONCEPT LIVING AREA WITH THE KITCHEN BEING IN THE CENTER. THE FAMILY ROOM HAS TWO LARGE PICTURE WINDOWS GIVING YOU WONDERFUL VIEWS OF THE WATER. THE SECONDARY UNIT OR BUNKIE IS SELF CONTAINED WITH ITS OWN BEDROOM, LIVING ROOM WITH A WOOD STOVE, BATHROOM AND KITCHEN, WHICH IS PERFECT FOR GUEST OR FAMILY MEMBERS WHO WISH TO HAVE THEIR OWN PRIVATE AREA. THE WATERFRONT ITSELF IS EXCELLENT, GREAT FOR SWIMMING, HAS A CONCRETE CORE WALL, LARGE DOCK, WET BOATHOUSE AND PICTURESQUE VIEWS OF THE VILLAGE WHICH YOU CAN ENJOY FOR HOURS. THIS IS A VERY SOUGHT AFTER AREA. (id:61423)
Century 21 United Realty Inc.
509 Sawmill Road
Douro-Dummer, Ontario
Opportunity to own an amazing vacant building lot on picturesque Indian River. This level lot is over 400 feet deep which should provide a great building envelope following approval from the necessary authorities. Lot 509 measures approx. 1.4 acres and is mostly level. Survey available with measurements. Build your dream home in rural Douro-Dummer with the heavenly sound of the running river where you can canoe or kayak for miles! Easy accessibility to Warsaw, Lakefield and a short drive to Stoney Lake with restaurants and marinas nearby! The neighbouring vacant lot (513 Sawmill) is also available for purchase. (id:61423)
Ball Real Estate Inc.
188 Paudash Street
Otonabee-South Monaghan, Ontario
If you are in the market for an affordable cottage than look no further! Welcome to 188 Paudash Street located in Hiawatha First Nation on the northwest shore of Rice Lake. It is in need of some TLC which has been reflected in the price. No property taxes. Leased until 2036, current annual fee $2,400 (reviewed every 5 years) plus $695 for fire, police, waste, and recycle collection. Water access is across the street between #181 and #185. (id:61423)
Royal Heritage Realty Ltd.
8 Manor Road
Kawartha Lakes (Bobcaygeon), Ontario
Experience lakeside luxury on the shores of beautiful Sturgeon Lake. Nestled on 1.098 acres in one of Bobcaygeon's most exclusive neighbourhoods. This exceptional property includes a severed and serviced BUILDING LOT that the new owner can immediately sell, re-gaining significant capital or develop the building lot for personal use, enjoying the entirety of the 168 feet of clean, accessible shoreline-a rare find! Relax on the expansive patio where sweeping water views meet a manicured, irrigated lawn, or set out on the lake from your private double-slip boathouse. The circular drive leads to a three-car garage with a convenient drive-through to the backyard, making parking and storing recreational toys effortless. Inside, a grand living room with panoramic lake views sets the stage for entertaining. This tastefully remodeled residence blends timeless elegance with modern comfort. A commanding wood-burning stone fireplace anchors the formal dining space-an impressive setting for elegant dinners or family gatherings-served by a convenient butler's pantry in addition to the well-equipped kitchen. The inviting family room offers an intimate retreat, ideal for quiet evenings and meaningful conversation. With six bedrooms and 2.5 bathrooms, every guest is accommodated in comfort. The primary suite is a private sanctuary, featuring a generous walk-in closet and a spa-inspired en-suite with a Jacuzzi tub-the perfect place to unwind. Multiple patio doors and expansive windows invite natural light and frame breathtaking lake views from nearly every room, creating a sense of serenity and connection to nature throughout. Additional features include an integrated backup generator and an automated irrigation system for effortless, year-round living-all within walking distance of quaint downtown Bobcaygeon. This is more than a home-it's a refined lakeside lifestyle on Sturgeon Lake. Schedule your private viewing today. (id:61423)
RE/MAX All-Stars Realty Inc.
443 Tower Road
Kawartha Lakes (Lindsay), Ontario
Welcome home to this beautifully maintained 3+1 bedroom, 2-bath raised bungalow, perfectly designed for modern family living. The open-concept main floor offers a bright, airy living space with vaulted ceilings and a seamless walkout to the back deck, where you can enjoy peaceful country views. Step inside to a custom kitchen featuring a stylish backsplash, quartz countertops, and a unique breakfast bar-ideal for entertaining family and friends. The main level hosts three spacious bedrooms and a full 4-piece bath, all filled with natural light and scenic surroundings. The fully finished lower level provides even more living space with a cozy recreation room complete with a fireplace, a 3 piece bath, an additional bedroom, and a convenient laundry/utility area. Outside, you'll find an attached garage plus a heated workshop/bunkie with hydro-perfect for hobbyists, crafters, or woodworking enthusiasts. Nestled on a large country lot just minutes to Lindsay, Peterborough, and the Durham Region, this property offers the perfect blend of tranquil rural living and commuter convenience. Don't miss this opportunity to make this exceptional home yours! (id:61423)
Revel Realty Inc.
Sal024 - 1235 Villiers Line
Otonabee-South Monaghan, Ontario
24 St. Andrews Lane - Bellmere Winds Golf Resort Located in Phase 2 near the golf course, this cottage offers the perfect balance of relaxation and recreation. Just steps from the fairways, you'll enjoy being close to all the action while still having the privacy and comfort of your own getaway. With resort-style amenities like the pool, beach, and sports courts nearby, this site is ideal for golf lovers and families alike. *For Additional Property Details Click The Brochure Icon Below* (id:61423)
Ici Source Real Asset Services Inc.
6651 Highway 35
Kawartha Lakes (Somerville), Ontario
Unique mixed-use commercial property with 3 residential units in the Heart of Coboconk! An exceptional opportunity to live, work, and invest all in one property. Currently configured with 5 total units: 2 commercial retail spaces and 2 bachelor apartments on the main level, plus a spacious 4-bedroom apartment (approx. 2,000 sqft) on the second floor with own private entrance. The storefront features an open-concept layout and excellent street exposure, ideal for a variety of business uses. Perfectly situated just steps from the Gull River, schools, parks, shopping, and more. A rare offering with incredible versatility and income potential. (id:61423)
Century 21 Leading Edge Realty Inc.
6651 Highway 35
Kawartha Lakes (Somerville), Ontario
Unique mixed-use commercial property with 3 residential units in the Heart of Coboconk! An exceptional opportunity to live, work, and invest all in one property. Currently configured with 5 total units: 2 commercial retail spaces and 2 bachelor apartments on the main level, plus a spacious 4-bedroom apartment (approx. 2,000 sqft) on the second floor with own private entrance. The storefront features an open-concept layout and excellent street exposure, ideal for a variety of business uses. Perfectly situated just steps from the Gull River, schools, parks, shopping, and more. A rare offering with incredible versatility and income potential. (id:61423)
Century 21 Leading Edge Realty Inc.
49 Clifton Street
Kawartha Lakes (Fenelon Falls), Ontario
For more info on this property, please click the Brochure button. This generous parcel offers 99 ft of frontage by 335 ft of depth (approx. 0.765 acres). Set on a quiet, established street backing onto a memorial park and just minutes to downtown, the lot is slightly elevated, partially cleared, and professionally surveyed with corner posts and side boundaries marked. Municipal services are at the lot line, including sewer, natural gas, electricity, and high-speed internet. Fenelon Falls - part of the City of Kawartha Lakes - is nestled between Cameron Lake and Sturgeon Lake, featuring a scenic waterfall and gorge and home to Lock 40 of the Trent-Severn Waterway. The town offers boutique shops, cafes, restaurants, a newer Sobeys, Home Hardware, Canadian Tire, LCBO/beer stores, pharmacies, and banks, plus the outdoor Grove Theatre, local museum, beach and waterfront park, and access to 85 km of the Victoria Rail Trail. (id:61423)
Easy List Realty Ltd.
Lba015 - 1235 Villiers Line
Otonabee-South Monaghan, Ontario
Perfect starter cottage! This beautiful resort cottage features 2 bedrooms and 1 bathroom, with a large deck. It comes fully furnished, with appliances, air conditioner, furnace and 5 year warranty on all electricals for your peace of mind. Located just a couple minutes' walk to the golf course and other amenities. Don't miss your chance to own this beautiful vacation home. *For Additional Property Details Click The Brochure Icon Below* (id:61423)
Ici Source Real Asset Services Inc.
340 Florence Drive
Peterborough (Monaghan Ward 2), Ontario
Welcome to 340 Florence Drive, Unit 308 a beautifully maintained, nearly new 2-bedroom, 2-bath condo in the sought-after Park West Condominiums, perfectly situated in Peterborough's west end community of Jackson Creek Meadows.This bright, modern unit features a thoughtful open-concept design that makes the most of every inch of space. The spacious, wheelchair-accessible layout includes a stunning kitchen with upgraded granite countertops, modern stainless-steel appliances, and a breakfast bar that flows seamlessly into the living and dining area. Engineered hardwood floors add warmth and style throughout, and the walkout to your private balcony offers a great spot to enjoy the outdoors.The primary bedroom is generous in size, complete with a large closet and a 3-piece ensuite. The second bedroom also offers excellent space and another large closet perfect for guests, a home office, or hobby room. With plenty of additional storage throughout, this condo truly combines comfort, convenience, and contemporary living. (id:61423)
Ball Real Estate Inc.
6 Village Crescent
Peterborough (Otonabee Ward 1), Ontario
It's time to level up to maintenance free living in a park-like setting at Westview Village. 6 Village Crescent is a bright and sunny end-unit Bunglow in a vibrant community of garden-home style condos in the west end of Peterborough.The main floor consists of an open concept kitchen, dining and living room area with a den that can double as a guest room or office and a spacious primary bedroom with walk-in closet and ensuite bathroom with a double sink vanity.Additional conveniences and upgrades include another full bathroom and laundry on the main floor, hardwood flooring throughout the main living area, newer tile installed in the foyer, an attached garage, and a walkout to the newer composite deck and back yard.The lower level has yet another guest bedroom, a half bathroom that is already plumbed-in for a shower and a cozy rec room area. There is plenty of storage as well as some unfinished space with yet untapped potential.Westview Village is a quiet neighbourhood with a strong sense of community in a beautiful natural setting with ponds, private trails, green space and a putting green.This is a pre-inspected home. (id:61423)
Century 21 United Realty Inc.
15 Albert Street
Selwyn, Ontario
FOURPLEX! Excellent investment opportunity in the heart of Lakefield! This charming fourplex features two spacious 2-bedroom units and two 1-bedroom units with all tenants paying their own utilities. A large detached garage/shop offers additional income potential, complemented by two driveways, five parking spaces, and ample street parking. Steps to downtown Lakefield shops, grocery stores, restaurants and schools. Strong income potential. A great chance to add value and capitalize on Lakefield's thriving rental market!! 48 hour notice preferred for all showings. (id:61423)
RE/MAX All-Stars Realty Inc.
0000 Monck Road
Kawartha Lakes (Somerville), Ontario
Natures Paradise on 95 Acres Year-Round Municipal Road Access Welcome to your very own private escape 95 acres of breathtaking natural beauty, where peace and privacy abound. This rare offering features a diverse landscape of serene ponds, mature forest, and open meadows, with an elevated vantage point that offers panoramic views perfect for watching wildlife and soaking in sunsets. Whether you're dreaming of a secluded getaway, a private estate, or a recreational retreat, this property delivers. Wander through winding trails, explore the forest canopy, or relax beside one of the peaceful ponds all while being just a short drive from local amenities. Located on a year-round municipal road for easy access in all seasons, this stunning acreage offers endless possibilities for nature lovers, hunters, or anyone seeking tranquility and space to roam. Don't miss the chance to own this slice of untouched wilderness where the only sound is the wind in the trees .Hydro at property. (id:61423)
RE/MAX All-Stars Realty Inc.
Main Floor - 1437 Westbrook Drive
Peterborough (Monaghan Ward 2), Ontario
Spacious main-floor unit offering 3 bedrooms, 1 bathroom, a bright family room, dining room, living room, kitchen, and convenient in-unit laundry. This home features plenty of natural light throughout and access to the backyard. Located in Peterborough's desirable west end, within walking distance to the hospital, and close to schools, parks, and a full range of amenities. Parking available for two vehicles. Tenant is responsible for 70% of the utilities. (id:61423)
Exit Realty Liftlock
117 Clifford Drive
Kawartha Lakes (Verulam), Ontario
PRIME WATERFRONT Dreaming of owning waterfront? This Sturgeon Lake Waterfront home may very well be your answer! A few minutes outside of Bobcaygeon (amazing village for shopping)where you can boat in to grab dinner, or just an ice cream cone! This charming three bedroom home with Gorgeous Views of the lake also boasts a great place to stay, Separate Garage and level lot, with wade in PRIME WATERFRONT! Facing north so you have the spectacular sunshine all day long. The waterfront, with clean deep water right off the dock, is ideal for swimming, boating, fishing, kayaking, and other water sports. Located on a quiet cul - de- sac with easy access to major highways. Enjoy 4 Seasons Living here, Garbage/Recycling pick up (and yes the road is plowed in the winters.)Don't miss out on this chance folks- It doesn't get any better than this! Come visit, kick your shoes off, you won't want to leave (of course please bring your agent...he/she will want to stay too!!) (id:61423)
Royal LePage Terrequity Realty
Unit 4 - 10 Hastings St. North
Bancroft (Bancroft Ward), Ontario
For Lease - Unit 4, Downtown BancroftModern, bright commercial space featuring two offices, a full kitchen, a full bathroom, and a large studio/office area with plenty of natural light and a nice view of town.Ideal for office work, studio space, and a variety of uses. The unit offers a clean, modern finish and a great atmosphere to work in the heart of downtown Bancroft.Electricity, water/sewer, and insurance are in addition to rent. Laundry facilities are onsite.A great opportunity to establish your business in a professional, convenient location. (id:61423)
Reva Realty Inc.
Unit 5 - 10 Hastings St. North
Bancroft (Bancroft Ward), Ontario
Brand new, high-end commercial space designed for professional use and comfort. Features include a bright boutique hot yoga studio, two private clinic/treatment rooms, two full bathrooms, and a welcoming reception area that makes a strong first impression. The layout offers flexibility for a variety of uses, with quality finishes throughout. Perfect for clinical practices, massage therapy, personal care, dental, or wellness professionals seeking a polished, move-in-ready space. Comfort and efficiency are built in with a heat pump for heating and air conditioning, a propane water heater, and infrared ceiling heating in the studio-ideal for hot yoga. The property is fully accessible, located in downtown Bancroft, and includes on-site parking for staff and clients. Utilities (electricity, water/sewer, propane) and liability insurance are in addition to rent. Lease the entire space for $2,000/month, or inquire about partial lease options for the yoga studio and clinic rooms. (id:61423)
Reva Realty Inc.
222 - 921 Armour Road
Peterborough (Ashburnham Ward 4), Ontario
NICELY FINISHED ONE BEDROOM CONDO UNIT IN DESIRABLE EAST END AUBURN VILLAGE LOCATION. THIS UNIT INCLUDES A, LIVING ROOM, FOUR PIECE BATHROOM, BEDROOM, AND A FULLY APPOINTED KITCHEN. ADDITIONAL CONDO AMENITIES INCLUDE A SPACIOUS COMMON AREA GAMES ROOM, BALCONY, AND EASY ACCESS TO THE ROTARY TRAIL ALONG THE OTONABEE RIVER. LOW COST OF OWNERSHIP. ACCESSIBLE LOCATION (id:61423)
Century 21 United Realty Inc.
4 - 19 West Street N
Kawartha Lakes (Fenelon Falls), Ontario
Welcome to this stunning newer build condo townhouse located in the beautiful Fenelon Falls. This fantastic waterfront neighbourhood offers many amenities, including a pool and common space, and is steps to the lake and walking/biking paths. This modern town home, offers 2 +1 bedrooms and features a large primary with walk in closet and 4 pc ensuite on the main floor and another 4 pc bathroom upstairs with a 2nd bedroom with the opportunity for a 3rd bedroom space as well! Tenant to pay all utilities, including water. (id:61423)
RE/MAX Hallmark Eastern Realty
27668 Hwy 28
Faraday, Ontario
Located in the heart of Faraday Township, this 2-bedroom, 1-bath home features a full unfinished walkout basement ready for your personal touch. The property sits on a flat, easily maintained lot and includes a detached garage that's perfect for storage or a workshop. Convenient main floor laundry. Situated along the highway for easy year-round access. Being sold as is, where is - a great opportunity for investors or first-time buyers looking to build equity. (id:61423)
Royal LePage Frank Real Estate
2830 Papineau Lake Road
Hastings Highlands (Bangor Ward), Ontario
Beautifully maintained cottage for short term rental. A South Facing 5 year old main cottage with all day sun on Papineau Lake. Crystal Clear,Clean, Quality Water. Sandy Shoreline With Outcrops Of Large Granite Great For Swimming, Watersports, Fishing Or Relaxing By The Shore. HasA Separate 3 Season Studio Cottage. Fully furnished. Book your private showing today (id:61423)
Keller Williams Complete Realty
80 Hunter Street E
Peterborough (Ashburnham Ward 4), Ontario
Welcome to 80 Hunter Street East! A prime commercial opportunity in the heart of Peterborough's beautiful East City, a neighbourhood known for its charm, walkability, and vibrant local energy. Previously a successful beauty salon, this free-standing commercial building offers flexibility for a wide range of uses under its versatile zoning. Whether you're envisioning a wellness clinic, boutique retail space, professional office, or creative studio, this property provides the perfect canvas to bring your business vision to life. The main floor features a welcoming layout ideal for a reception area, waiting room, or retail showcase, while the finished lower level expands your options with additional space and storage. In total, there are six individual rooms of varying sizes, perfect for treatment rooms, private offices, or workspaces, along with two bathrooms for convenience. Situated on a high-visibility street with steady foot and vehicle traffic and surrounded by already flourishing businesses. (id:61423)
Century 21 United Realty Inc.
39 Cedartree Lane
Kawartha Lakes (Bobcaygeon), Ontario
You will love this updated, move-in ready, 2 bedroom brick bungalow situated on a corner lot in the vibrant town of Bobcaygeon. Enjoy a short walk to the Trent Severn Locks to watch the boats, shop at the unique stores, restaurants, local pubs, grocery store and many more amenities. A bright airy kitchen with dining area, mud room, main floor laundry and an entrance to the double car garage make this truly a 1 floor living home - perfect for retirees. The large bright lower level features a family room with a fireplace, 4 piece bath, den/office, built-in bookcases and plenty of storage. This pre-inspected home is sure to impress. (id:61423)
Century 21 United Realty Inc.
Grndflr - 9 Bridge Street
Kawartha Lakes (Bexley), Ontario
Prime location: steps from Balsam Lake next to resorts & homes facing busy Hwy 35. Includes prime retail storefront location with 2 car garage. Well water & holding tank for sewage. Public beach & boat launch is just up the road. Ideal for fishing shop, bait & tackle, cafe, general store, antiques, etc. Don't miss this amazing opportunity. Option to also rent the 3 bedroom fully-furnished & renovated apartment with full bath on second floor for $1,995.00/month. Zoning is commercial residential. Many permitted uses. Tenant to pay all utilities OR 1/2 of all utilities if/when second floor is rented. (id:61423)
Homelife/bayview Realty Inc.
2nd Flr - 9 Bridge Street
Kawartha Lakes (Bexley), Ontario
Prime location: steps from Balsam Lake & next to resorts & homes facing busy Hwy 35. 3 bedroom fully-furnished renovated second floor apartment with a separate entrance and full bath. Well water & holding tank for sewage. Public beach & boat launch is just up the road. Tenant to pay for all utilities OR 1/2 utilities when and if main floor is leased. Commercial/retail space on the ground floor also available for lease. (id:61423)
Homelife/bayview Realty Inc.
Chl034 - 1235 Villiers Line
Otonabee-South Monaghan, Ontario
Discover a rare opportunity to own a premium double-wide resort cottage nestled in a private forest lined lot in the sought-after Phase 3 of Bellmere Winds Golf Resort! This 2022 Northlander Superior offers an impressive 800 square feet of professionally decorated living space, featuring three bedrooms and two full bathrooms. With upgrades throughout, this cottage blends modern comfort with refined style, making it a true retreat in the heart of the Kawarthas. Enjoy the spectacular setting from your expansive deck, perfect for entertaining or relaxing in nature. The cottage comes fully equipped with all internal features and finishes, allowing you to settle in and start making memories from day one. Don't miss your chance to own this exceptional getaway. Start enjoying resort life in The Kawarthas today! *For Additional Property Details Click The Brochure Icon Below* (id:61423)
Ici Source Real Asset Services Inc.
1662 County Rd 504
North Kawartha, Ontario
Welcome to Apsley - Where Nature Meets Community! Tucked among the trees on a beautiful forest-view lot, this raised bungalow is full of charm and thoughtful updates - including a new roof, updated flooring, and an impeccably maintained interior.Drive up the tree-lined driveway and step inside to discover spacious rooms, a bright lower level with large windows, and an amazing screened-in room that lets you enjoy the outdoors in every season. With 4+ bedrooms and 2 baths, there's plenty of space for family and guests alike.Nestled in the heart of nature and close to the sparkling waters of Chandos, Lasswade, and Kashabog Lakes, this home offers easy access to nearby boat launches and four-season recreational trails - ideal for boating, hiking, and snowmobiling.Just 7.4 km from the friendly Village of Apsley, you'll find the perfect blend of tranquility and community. Everyday conveniences like school bus service, garbage and recycling pickup, and mail delivery are right at the end of the driveway.Apsley's strong community spirit shines through local sports programs, events hosted by the Apsley Legion and Apsley Lions Club, and volunteer opportunities with Community Care and the Apsley Food Bank.If you're a nature lover or boater at heart, this home isn't just a place to live - it's a lifestyle waiting to be claimed. Come see for yourself why Apsley is the kind of place people never want to leave. (id:61423)
Mincom Kawartha Lakes Realty Inc.
