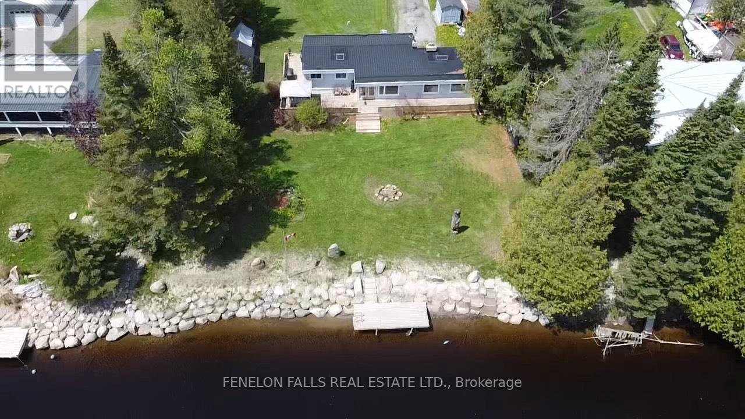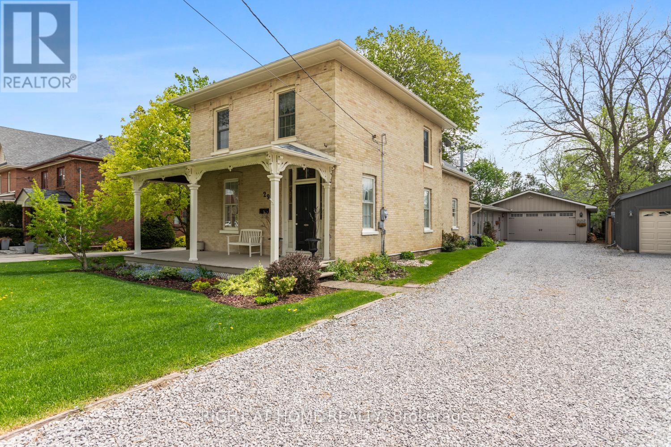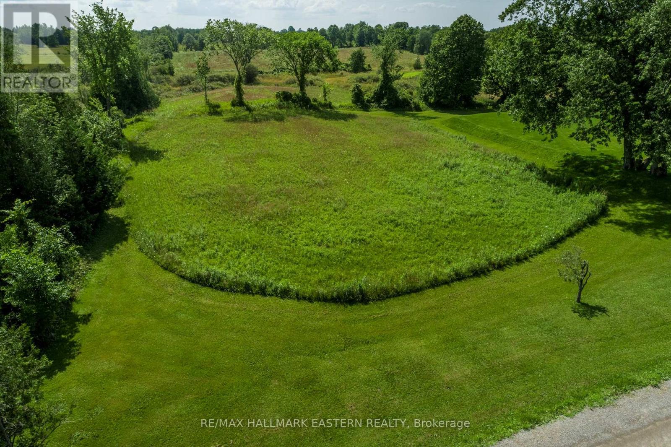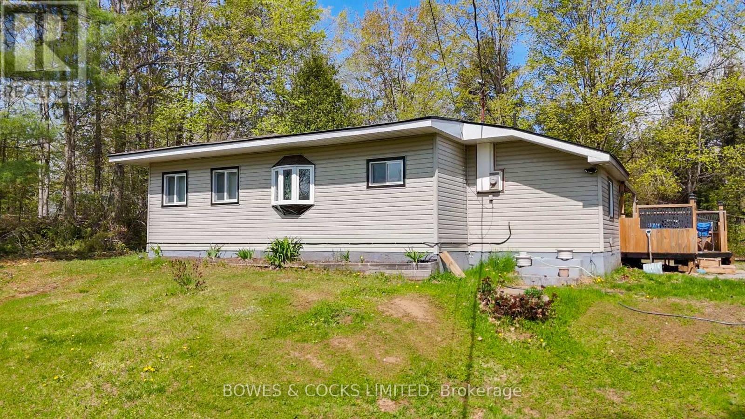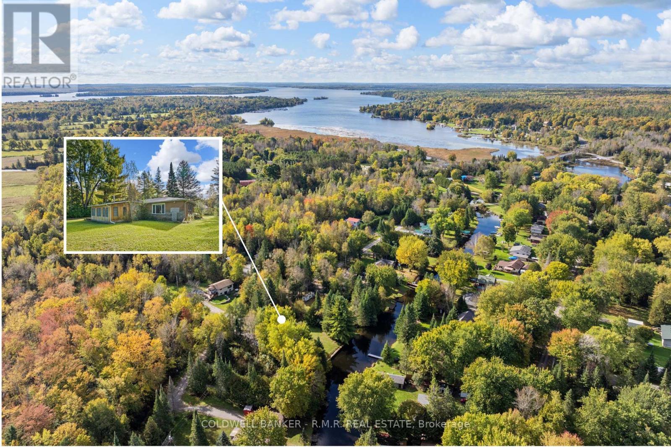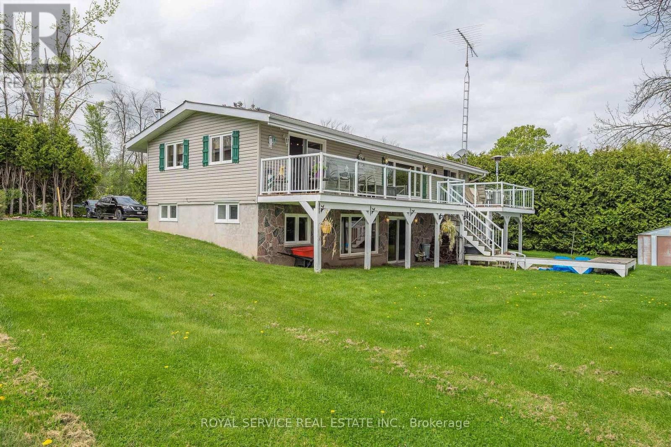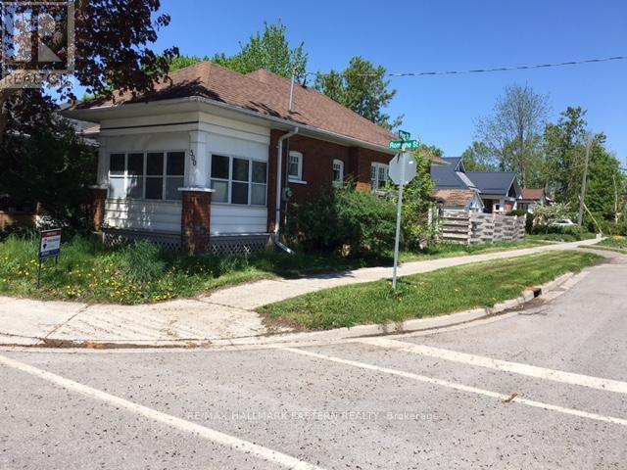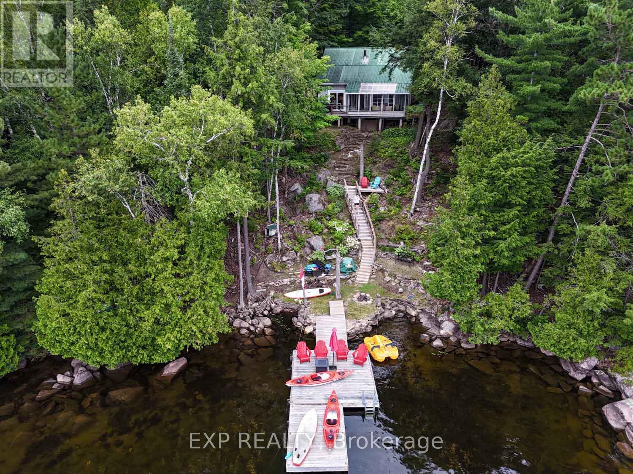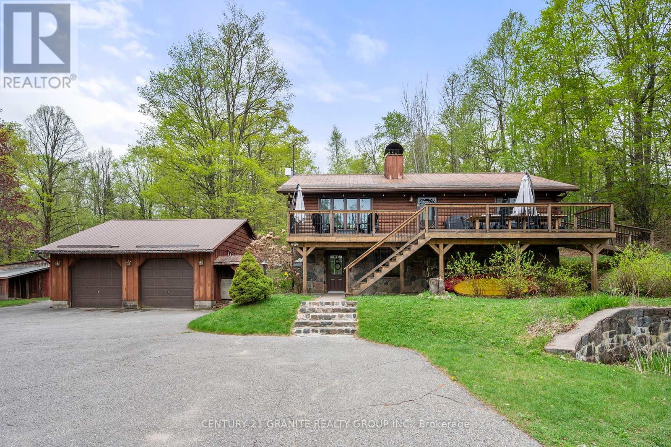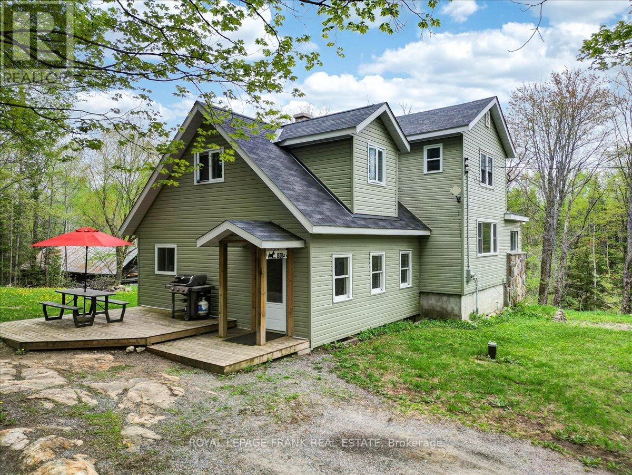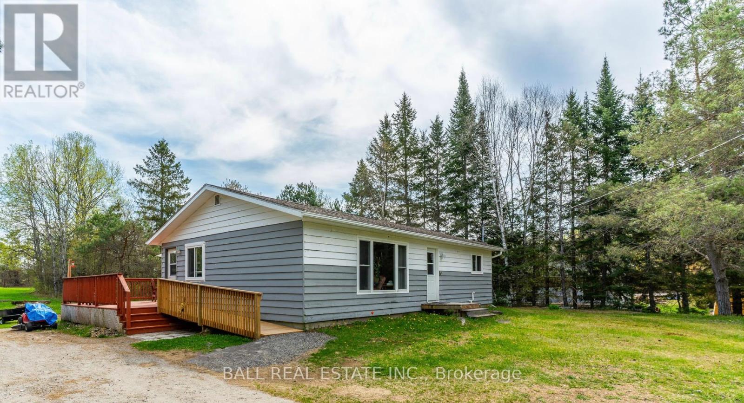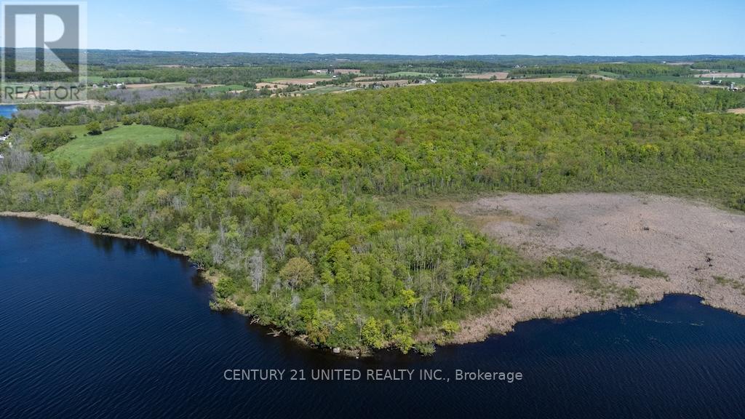105 Cedarplank Road
Kawartha Lakes (Fenelon Falls), Ontario
This spacious bungalow on the Burnt River, with a forced air propane furnace and AC boasts a wrap around deck. Situated on a private and tranquil lot with no neighbours across the river allows you to enjoy the landscaped yard with steps leading to the dock and your very own watch-bear standing guard by the waterfront. Inside you'll love the huge kitchen with included appliances, the vaulted wood ceilings with beams, large dining room facing the river with lovely views through many windows. The living room has a stone airtight wood burning fireplace and overlooks the river through a wall of windows. The primary suite has a large walk in closet. The second bedroom on the main floor is currently being used as a home office. One full bath with laundry is also on the main floor. Downstairs is another spacious room with an airtight wood burning fireplace, which could be a family room but is currently setup as a guest suite. A sauna is neatly tucked under the stairs. The rest of the basement is a large storage area and workshop with walkout to the yard. All this is just down the road from a public boat launch. Outbuildings include a newer garden shed and an enclosed dog kennel plus more storage. There has never been interior damage from spring floods in the 25 years these owners have lived here! (id:61423)
Fenelon Falls Real Estate Ltd.
29 Regent Street
Kawartha Lakes (Lindsay), Ontario
Such incredible value! Where history, charm and many happy family memories converge into an extraordinary property! Welcome to 29 Regent St., situated in one of Lindsay's finest and most highly sought after streets in the North Ward neighbourhood. Sitting on a large in town lot, you will fall in love with this impeccably cared for home and gorgeous grounds. This solid brick circa 1875 four bedroom home features an inviting covered front porch that welcomes you into the front foyer. The grand front door with stained glass surround is just one of the noteworthy details. The parlour/living room is a spacious room featuring original wood floors, crown moulding and a fireplace with wood burning insert. On the main floor you will also find a separate dining room, sitting between the charming kitchen and the living room, along with a two piece bath. The kitchen includes granite counters, delightful wallpaper, your convenient laundry hidden behind doors and a walkout to the three season room. The back of the house includes perhaps what may become your favourite room: the generously sized family room, wrapped in windows and with quality touches such as hand pegged cherry floors. There is a gas stove to keep you cozy during the long winter months and a perfect nook for a home office. The side entrance of the house leads to this room and there is also an entrance to what is another huge BONUS: the oversized 2.5 car garage with a 25' wide x 17'6" deep attached shop affording so many possibilities! Back inside there are two staircases leading to the 2nd floor which includes four bedrooms and a four piece bath complete with a stunning clawfoot tub. The primary bedroom is a peaceful oasis whose warmth welcomes you. Meticulously maintained including entirely new shingled roof (2024) and new eaves trough (2025). They simply don't build them this way anymore and the large lot with mature gardens make this even more of a beloved property. It must be seen to be truly appreciated! (id:61423)
Right At Home Realty
8th Line
Douro-Dummer, Ontario
Located just minutes from hwy 7 outside the beautiful town of Norwood, this offers ample space to build your dream home. It is already cleared and waiting for a home. with just a short drive to Peterborough and surrounding areas this lot is ideal area to build a home, don't miss out! Book your showing today! (id:61423)
RE/MAX Hallmark Eastern Realty
20 Art Bot Road
North Kawartha, Ontario
Welcome to 20 Art Bott Road a true hidden gem just 2 km south of the charming village of Apsley. This beautifully updated 4-bedroom, 1-bathroom home offers over 1,100 sq ft of main-level living, plus a one-of-a-kind garage conversion that expands your living and entertaining space to more than 2,000 sq ft in total. Set on over 3 acres of mixed open and treed land, this property is the perfect blend of comfort, creativity, and adventure. Inside, you'll find a bright, updated kitchen flowing into freshly painted living spaces, along with a spacious, modern bathroom featuring a laundry area and plenty of storage. Each room has been thoughtfully finished, creating a home that feels welcoming, stylish, and practical for everyday living. Step outside and let the lifestyle begin. Enjoy your morning coffee on the covered porch, relax in the hot tub off the primary bedroom, or tend to your gardening dreams in the greenhouse. A covered gazebo makes the perfect home for your BBQ and smoker, and evenings are best spent gathered around the fire pit under the stars. And then there's the garage, truly the showpiece of this property. Upstairs, you'll find an incredible entertainment space designed for hosting friends, game nights, or even intimate dinners, while the lower level offers a workshop built for projects, tinkering, and hobbies. Its more than just a garage its a lifestyle upgrade. Whether you're looking for a family retreat, a full-time residence, or a place to combine work, play, and relaxation, 20 Art Bott Road delivers it all. This home is ready for you to move in and make it your own. (id:61423)
Bowes & Cocks Limited
57 Fire Route 104
Trent Lakes, Ontario
Direct access to the Trent-Severn Waterway! Looking for a cozy 3-bedroom waterfront retreat with a private dock, outdoor space, and a sheltered boat launch? You've just found it. More than just a home or cottage this is a lifestyle. Nestled along the serene shores of Nogies Creek, this charming property offers the perfect blend of tranquility and adventure. Just a short boat ride away, you'll find yourself on the expansive waters of Pigeon Lake, part of the Trent-Severn Waterway, ideal for fishing, swimming, and leisurely afternoons on the water. Inside, you'll find a spacious eat-in kitchen, two generously sized bedrooms, and a versatile third room currently used as a bedroom but perfect as a den or home office. The primary suite features a 3-piece ensuite, a large closet, and a beautiful electric fireplace for cozy comfort. Enjoy peaceful mornings in the 3-season sunroom, or gather around the wood-burning fireplace in the living room after a day on the water. Whether you're looking for a weekend getaway or a full-time residence, this property offers everything you need to relax, explore, and make lasting memories. Don't miss this rare opportunity to own a piece of waterfront paradise. (id:61423)
Coldwell Banker - R.m.r. Real Estate
537 Foley Road
Otonabee-South Monaghan, Ontario
Lake Views! This is the 4-season waterfront escape you've been waiting for; pack up the family & the fishing rods and check it out along with the Fall colours! Located on the north shore of Rice Lake, along the scenic Trent Severn Waterway, this open-concept raised bungalow offers stunning lake views right from your couch, kitchen sink, deck or lower level. Enjoy top-notch fishing just steps from your door, and relax on the composite deck with plexiglass panels for unobstructed views. The main floor features a bright, open kitchen with centre island - perfect for family meals - living/dining area and a spacious primary bedroom with walkout. The lower level includes two additional bedrooms, a cozy Rec room with wood stove, and a walkout to the backyard, making it ideal for guests and family gatherings. A 4pc bath upstairs and 2pc bath downstairs add to the convenience. Outdoors, you'll find a flat yard with 130+feet of water frontage, the dock and boat lift ready for your lake adventures, and you're just minutes from Elmhirt's Resort, Keene and 3 golf courses. The oversized double car garage with workshop space, electric furnace and an additional 200-amp service is a standout feature for hobbyists and gear storage. Extras include forced air electric furnace with heat pump, vaulted cedar ceiling on upper level, steel roof on house, LeafFilter Gutter Protection, septic system, UV light system, tinted windows, 200amp service and a lower deck wired for a hot tub. Whether you're looking for a year-round residence or a lakeside getaway, this extra wide property offers the perfect mix of comfort, charm, and location. Nearby highlights: Keene Rec Centre, Lang Pioneer Village, Trans Canada Trail. Peterborough 30 min. (Casino, Costco), GTA 1.5+hrs, Port Hope 45 min. Hastings 15 min. Set on a private road; $245/year for road maintenance and snow removal. On school bus route; located at Foley Rd./Lakeside Rd. (id:61423)
Royal Service Real Estate Inc.
500 Romaine Street
Peterborough (Town Ward 3), Ontario
Large city corner lot all brick 2 bedroom bungalow with great potential on centrally located well establish residential street cornering on nice, quiet cul-de-sac. This home is being sold as is and ready for you to make it your own. Close to all major shopping, recreational, transit, parks and services. Property is currently tenant occupied by a good long term resident (17+ years). (id:61423)
RE/MAX Hallmark Eastern Realty
273 Fire Route 330 S
Trent Lakes, Ontario
PRICED TO SELL!!! Welcome to 273 Fire Route 330 S, a well-maintained 3-bedroom waterfront retreat nestled in the trees on peaceful Fortescue Lake. With its elevated, south-facing position and private dock, this cottage offers breathtaking views, all-day sunshine, and clean, swimmable water. Inside, the main floor features a warm, rustic layout with cathedral ceilings, a stone fireplace, and an open-concept kitchen, dining, and living space filled with natural light. A screened-in porch allows you to enjoy serene lake views bug-free. Upstairs, you'll find three generously sized bedrooms, ideal for family or guests. Enjoy boating, swimming, and fishing for Lake Trout, Muskie, Smallmouth Bass, and Yellow Perch in this clean, 200-acre lake (max depth 95 ft, average depth 38 ft). Just 10 minutes to Gooderham and under 2.5 hours from the GTA. Recent Upgrades Include: Electrical panel & fixtures (20212022), Plumbing lines & UV filtration system (20212022)New shower, toilet, and bathroom flooring (2022)Washer & dryer (2023), Extended dock & exterior stairs (2022), 3 ceiling fans (2021-2022), Outside, enjoy your firepit area, large dock for kayaks & paddleboards, and tiered landscaping with stone steps leading down to the water. This turnkey property includes all appliances and chattels, perfect for immediate enjoyment. There's also excellent potential for four-season conversion with insulation and winterization upgrades. (id:61423)
Exp Realty
61 Wykes Road
Hastings Highlands (Herschel Ward), Ontario
Lakeside living without the waterfront taxes! This charming log home sits near the end of a quiet road in a private setting. Just 15 minutes from the Town of Bancroft overlooking sought after Baptiste Lake. Relax by the water with a great view of the lake from the deck. Public access is just steps away for swimming. Inside the home is warm and welcoming with an open-concept layout, a cozy fieldstone fireplace, and cathedral ceilings that make the space feel open and bright. The kitchen has been updated with modern touches. Two large bedrooms upstairs with vaulted ceilings and a full bathroom at the end of the hall. The walk-out basement adds a third bedroom and a large rec room perfect for hanging out or hosting guests. There have been lots of updates too including quality windows, Propane furnace, Central air & central vac and a propane generator that powers the whole house if the power goes out! The lot also hosts a fully insulated double garage with 240V power and workbenches, and a huge triple bay drive shed with a lean-to on the side for storage as well. You will also find an additional shed with a concrete floor and hydro tucked into the trees, plus a trail through the hardwoods. An expansive 40-foot sun deck stretches across the front of the house, with stairs and a ramp for easy access. The paved driveway has tons of parking and outdoor lights for late night convenience controlled from the house. The municipal lake access is just down the road to access the lake for swimming with a gradual sandy shoreline. The public boat launch, marina, and snowmobile trails are just minutes away as well. Whether you are after a full-time home, a four-season getaway, or an investment property, this is what you have been waiting for! (id:61423)
Century 21 Granite Realty Group Inc.
1019 Anderson Road
Highlands East (Monmouth), Ontario
Welcome to 1019 Anderson Road in Highlands East, an ideal year-round home or getaway offering the perfect blend of privacy, space, and convenience. This 3-bedroom, 2-bathroom home sits on a generous 0.661 acre lot with an additional 0.46 acre parcel included, providing plenty of outdoor space to enjoy. Located just off Hwy 118, you're close to amenities while tucked away on a quieter municipality maintained road. A standout feature is the direct access to the trail system right beside the property! It's a dream setup for outdoor enthusiasts looking to hit the trails straight from their doorstep. The home is heated with propane and features a spacious eat-in kitchen, perfect for family meals or entertaining. Ample outdoor parking means room for guests, toys, and trailers. The property includes multiple outbuildings offering great potential for storage, a workshop, or future renovation (permitted uses with the municipality). With mature trees, a peaceful setting, and easy year-round access, this property offers the best of rural living with the convenience of nearby shops, dining, and services in Wilberforce and Haliburton. Whether you're looking for a full-time residence, a recreational escape, or a home base for adventure, this property checks all the boxes. (id:61423)
Royal LePage Frank Real Estate
1039 Rainbow Drive
Dysart Et Al (Harcourt), Ontario
Nestled in the heart of the Village of Harcourt, this private 3-bedroom, 1-bath bungalow is the perfect starter home or peaceful retirement retreat. Whether you're looking for a cozy family residence or a tranquil escape, this property delivers comfort, space, and a wonderful community atmosphere. Step inside to discover a galley-style kitchen that seamlessly connects to the adjoining dining area, making mealtime a breeze. The spacious living room boasts a large picture window, flooding the space with natural light and creating an inviting atmosphere for relaxing or entertaining. Stay warm in the cooler months with the forced-air propane furnace, and enjoy a reliable water supply thanks to the drilled well. Outside, the level yard provides ample opportunity to create a beautiful garden, while the wraparound deckfacing southis perfect for soaking up the sun or hosting outdoor gatherings. Enjoy exceptional privacy as the last house on a private road, meaning no traffic and peaceful surroundings. Plus, a unique perkthe property abuts the Harcourt Ball Field, so you can watch a game right from your deck! Conveniently within walking distance of the Harcourt Community Centre and playground, this home offers the perfect blend of tranquility and accessibility. (id:61423)
Ball Real Estate Inc.
00 Hickory Bay Road
Trent Hills, Ontario
Vacant waterfront property on Bradley Bay in Trent Hills. 205 Acres, consisting of open fields, wooded areas, marsh lands, and over 2000 ft of waterfront on the Trent River. It pretty much has everything to offer, wildlife galore, many trails throughout, some of which lead to the waterfront area where an old boat house sits, a couple hay fields, some open pasture land, with fronting on Bradley Bay Rd and Hickory Bay Rd. Much of the land is high and dry with absolutely beautiful hilltop views of the water and surrounding area. There are very few large waterfront properties like this, with plenty of road frontage and many wonderful building sites. (id:61423)
Century 21 United Realty Inc.
