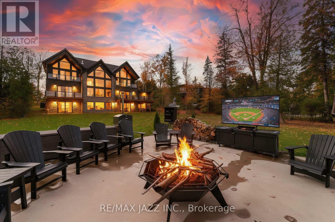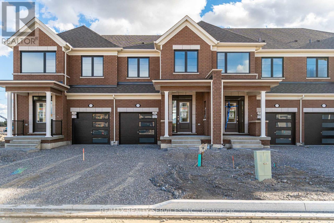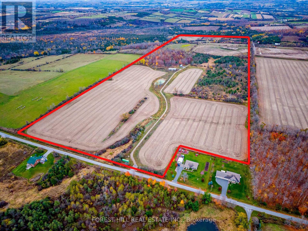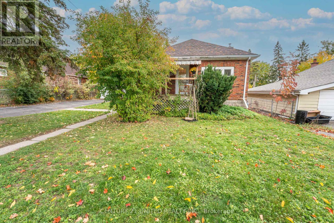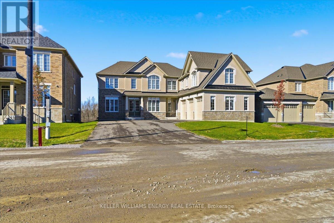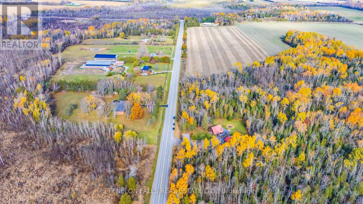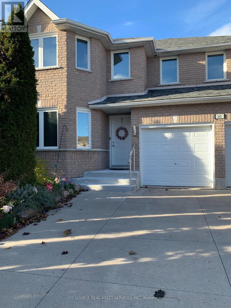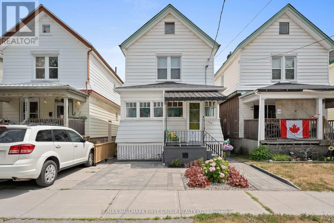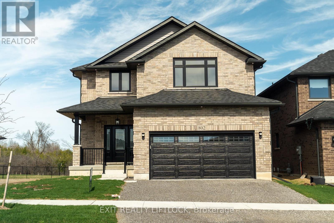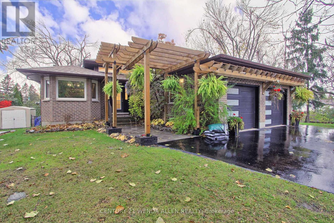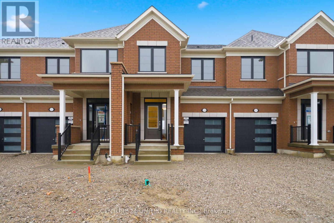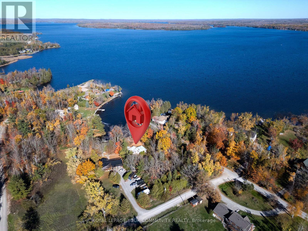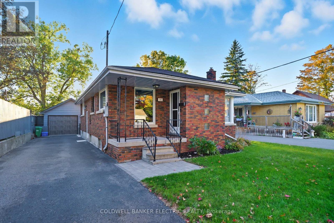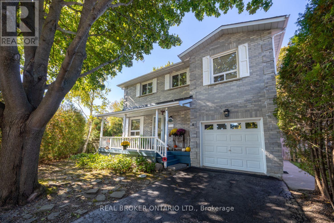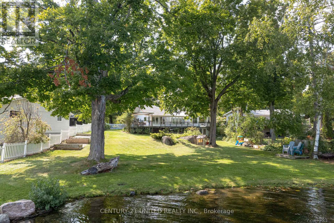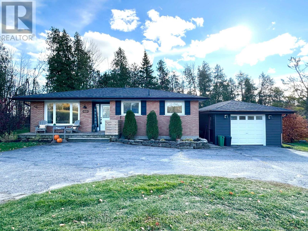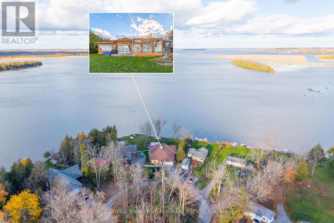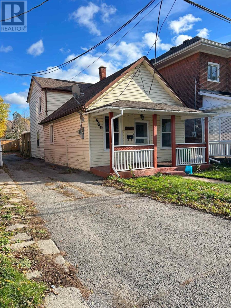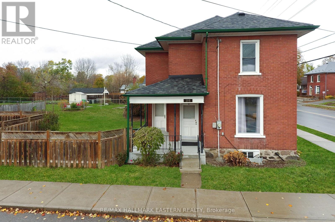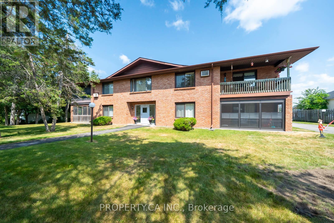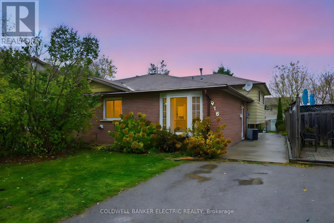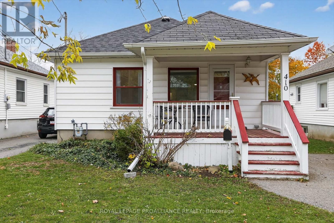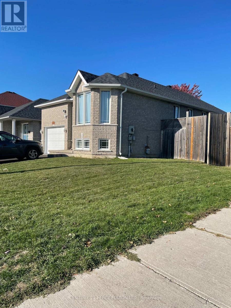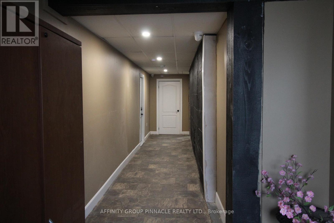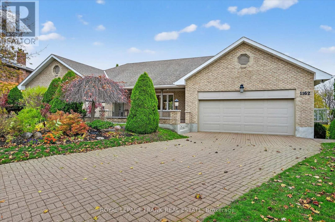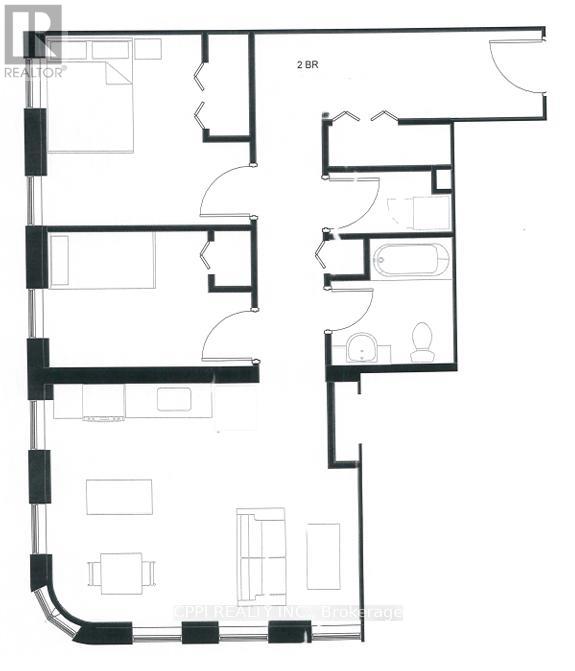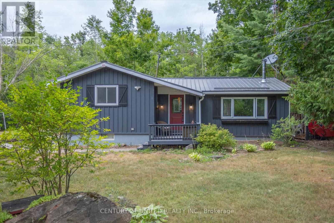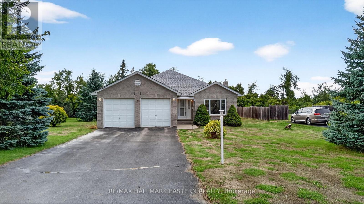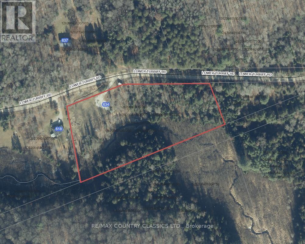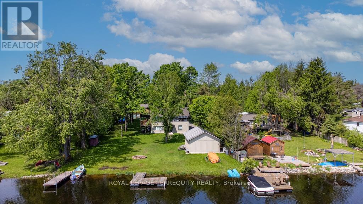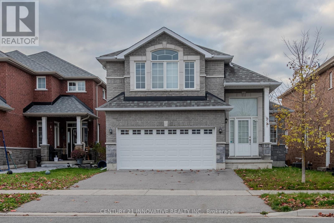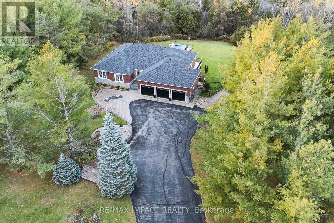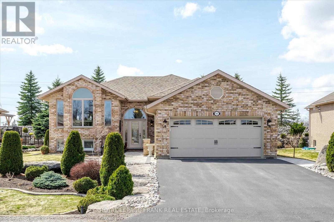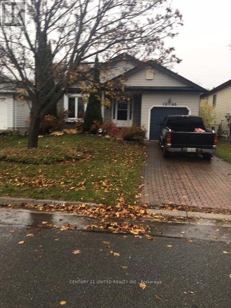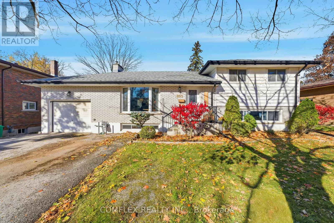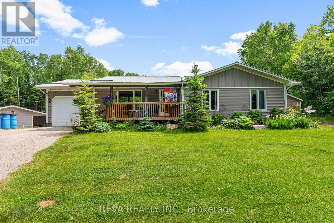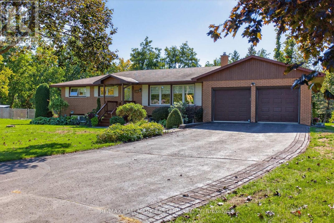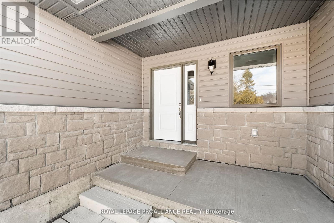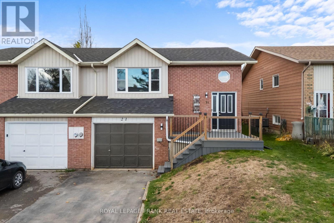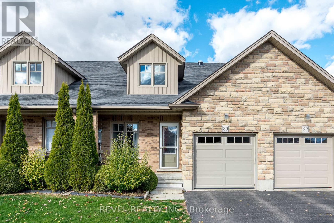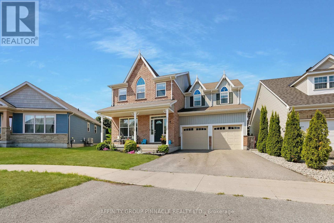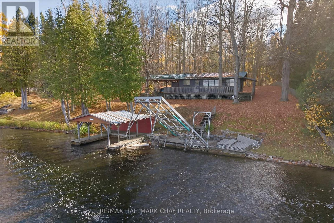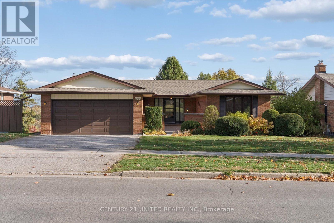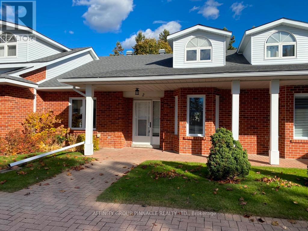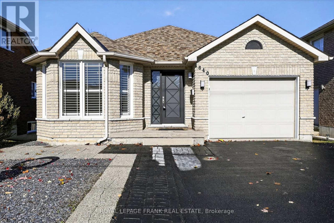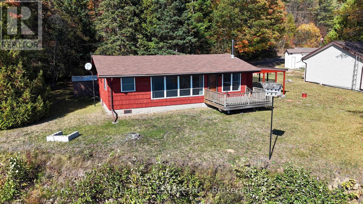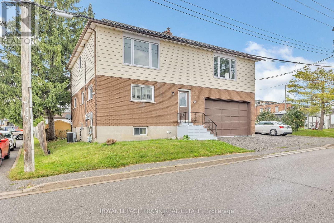163 Alcorn Drive
Kawartha Lakes (Lindsay), Ontario
Brand New Never-Lived-In Freehold Townhome by Fernbrook Homes Hygge Community. Key Features:Two-car garage and a private backyard (Total 4 Parking spaces)Enter the house through either the front, garage or backyardBright, open-concept main floor with ~9-foot ceilings and large windows for abundant natural light Chef's kitchen with:Upgraded quartz countertops. Stainless steel appliances including self-cleaning range, fridge, dishwasher & hood fan Double bowl sink & extended breakfast bar Upper LevelHardwood floor throughout bedrooms & hallwayPrimary bedroom with two walk-in closets Ensuite featuring a glass shower, and quartz countertop, and a tub Quality Construction & Extras:HRV system & high-efficiency gas furnace with humidifier ???Smooth ceilings in kitchen & bathroomsTwo exterior water taps ??Full unfinished basement for storage or future customization Driveway & community landscaping to be completed per the builder's schedule Location & Lifestyle:Close to nature, parks, and the Scugog RiverEasy access to schools, shopping, hospitals, and major routes Perfect for families and professionals seeking a clean, modern home in a growing neighbourhood. A Smart Move! Call or text to schedule a viewing today! (id:61423)
RE/MAX Millennium Real Estate
147 Elysian Fields Road
Kawartha Lakes (Fenelon), Ontario
Introducing Elysian Peaks - a breathtaking custom waterfront estate. Perfectly positioned on 104 feet of pristine Balsam Lake shoreline, this residence blends architectural excellence, timeless craftsmanship, and lakeside luxury across nearly 6,000 sq. ft. of finished living space. Built in 2021, the home features soaring cathedral ceilings, an open-concept layout, and expansive windows framing sweeping lake views. The chef's kitchen with premium appliances flows into the dining area and dramatic two-story great room centered around a stunning stone fireplace - a space that embodies warmth and sophistication. Offering 6 bedrooms and 7 bathrooms, every guest is treated to privacy and comfort. The main floor includes the primary suite with a private lake-view balcony, 5-piece ensuite, and walk-in closet, plus two guest bedrooms, one with a private ensuite, and a large laundry/mudroom with access to the ultimate triple-car "dream garage" - complete with a car hoist, organizational shelving, custom cabinetry, and ample room for all your toys. The second floor showcases two additional bedrooms, each with private ensuites and balconies, set on opposite wings of the home and connected by an elegant catwalk-style walkway overlooking the main living area. The walkout lower level is an entertainer's dream with a full wet bar, family and gym areas, two guest bedrooms, two bathrooms, and secondary garage access. Outside, enjoy a firepit lounge, hot tub, and powered concrete pad ready for a future double dry-slip boathouse, along with a private dock, sandy-bottom waterfront, and gorgeous lake views. Additional features include generator backup, heated basement floors, drilled well, in-ground sprinklers, and high-speed internet. Elysian Peaks redefines modern waterfront living on Balsam Lake (id:61423)
RE/MAX Jazz Inc.
123 Sanderson Drive
Kawartha Lakes (Lindsay), Ontario
Experience modern living in this brand-new, never lived-in freehold townhouse, ideally situated in one of Lindsay's most desirable and newly developed neighborhoods. Step into a beautifully designed open-concept main floor featuring an inviting living & dining area, seamlessly connected to a chef-inspired kitchen complete with premium stainless steel appliances, elegant quartz countertops, and a stylish center island. The dining area offers a serene view of the backyard, creating a perfect setting for everyday enjoyment and entertaining. Stunning stained oak staircase leads to the upper level, where you'll find an impressive primary suite with a spacious walk-in closet and spa-like 4-piece ensuite. Two additional well-appointed bedrooms provide ample comfort and flexibility. Convenience is enhanced with 2nd-floor laundry and carpet-free flooring throughout. An unfinished basement adds additional storage potential, plus direct access from the garage to the home adds everyday practicality. Close to all major amenities, this exceptional home offers contemporary elegance, comfort, and lifestyle all in one. Flexible Lease options. Window blinds to be installed before occupancy. (id:61423)
RE/MAX Realty Services Inc.
635 Wilson Line
Cavan Monaghan (Cavan Twp), Ontario
Discover 173 acres of prime farmland with endless potential and scenic rural views. Zoned agricultural with a single-family dwelling permitted use, this property offers excellent versatility for farming, investment, or future residential use. Featuring two entrances, a primary access on Wilson Line and secondary field access on Stewart Line, the property is easily accessible and well laid out. A laneway runs the full length of the lot, leading to approximately 80-90 acres of currently farmed land, partially tile drained. Additional unfinished improvements include two pole barn structures, and two other structures. Buried hydro extends over 1,000 feet from the Wilson Line entrance, providing a strong foundation for future development. (id:61423)
Forest Hill Real Estate Inc.
273 Bennet Street
Peterborough (Northcrest Ward 5), Ontario
All-brick bungalow in Peterborough's north end offering a large yard! This 2-bedroom, 1-bathroom home sits on a large 63 150ft fully fenced lot-perfect for first-time buyers, young families, or anyone looking to downsize. On the main floor, you'll find a bright living room with walk-out to deck & back yard, a separate dining area, kitchen, two bedrooms, and a 4pc bathroom. The partially finished basement provides bonus living space with a spacious rec room, a clean laundry area, and a generous storage zone for belongings, hobbies, or a workshop. Outside, the expansive yard is ideal for kids, pets, or entertaining and yard games, and is complemented by a detached 1-car garage and ample parking. Located close to parks, schools, and everyday amenities for maximum convenience -don't miss this opportunity, book your viewing today! (id:61423)
Century 21 United Realty Inc.
48 Golden Meadows Drive
Otonabee-South Monaghan, Ontario
Experience luxury, space, and stunning river views in this brand-new home, ideally located in the sought-after Riverbend Estates within the Stewart Hall community. With four spacious bedrooms, including a luxurious primary suite with an oversized walk-in closet, and a three-car garage, this residence is perfect for extended families or multi-generational living. Enjoy back balcony views overlooking the Otonabee River, scenic trails, and a private boat launch - ideal for relaxing or entertaining. The bright, open-concept main floor features soaring 10-foot ceilings, a gourmet kitchen with granite countertops and stainless-steel appliances, and a sun-drenched family room centered around a striking gas fireplace. Convenient main-floor laundry adds to everyday ease. Located in a family-friendly neighbourhood with excellent schools, this home is just 5 minutes to Hwy 115, 7 minutes to downtown Peterborough, and 20 minutes to Trent University. Whether you're entertaining, relaxing, or raising a family, this home offers space, style, and unmatched views. Don't miss your chance to make this your forever home, schedule a showing today! (id:61423)
Keller Williams Energy Real Estate
348 Ogemah Road
Kawartha Lakes (Mariposa), Ontario
Welcome to 348 Ogemah Road in Little Britain - a charming log cabin nestled on an oversized lot surrounded by mature trees, offering the perfect balance of privacy, warmth, and country living. This beautifully crafted 3-bedroom, 2-bath home exudes natural character from the moment you arrive. Step inside to discover rich wood finishes, romantic fireplace, and an inviting open-concept layout that highlights the craftsmanship and timeless appeal of log home living. The spacious kitchen and dining area flow seamlessly into the cozy living room, creating a warm and welcoming atmosphere ideal for family gatherings or quiet evenings by the fire. Each room showcases the rustic charm and comfort that make this home so special, while large windows throughout bring in plenty of natural light and picturesque views of the tree tops. Outdoors, enjoy your own private oasis featuring a humpback kidney-shaped in-ground pool -perfect for cooling off on hot summer days or entertaining friends and family. The heated and air-conditioned workshop provides endless possibilities for hobbies, woodworking, or small business use, while the oversized lot offers plenty of space for gardening, recreation, or simply enjoying the peace and beauty of nature. Located less than an hour to the eastern anchor of the GTA, this property offers the serenity of country life with the convenience of nearby amenities and easy commuting access. Whether you're seeking a full-time residence or a weekend retreat, this custom log home delivers an unmatched blend of comfort, charm, and functionality. Turn your dreams into reality at 348 Ogemah Road - a place where craftsmanship meets tranquility and every day feels like a getaway (id:61423)
Fenelon Falls Real Estate Ltd.
260 O'dette Road
Peterborough (Monaghan Ward 2), Ontario
Nestled in a peaceful westend neighborhood adored by families, retirees & executives alike, 260 O'Dette Road is close to the PRHC, great schools, family-friendly parks, biking/walking trails, Fleming Collage and everyday convenience. Easy HWY access for the commuter too! If you are on the hunt for a beautifully updated home in the sought-after West End, this 5 bedroom 4 washroom home just might be the right fit for You! A welcoming front entrance invites you in to the main level to enjoy a spacious foyer, a large bright south-facing dining room, a convenient 2pc powder room, open concept kitchen/great room combination w/walkout onto a large deck w/NG hook up for a BBQ making entertaining a breeze any time of year! Stacked laundry area located just off kitchen with space for pantry storage provides easy access to/from garage. Upstairs you will enjoy a spacious primary suite w/4pc ensuite, 3 more bedrooms and a 4pc washroom. Lower level you will enjoy a 5th bedroom, 3pc washroom, wet bar, utility & storage space, and a cozy rec room w/walkout to a private, fenced & gated rear yard. Major improvement of Triple Pane Casement Windows/Patios done in 2020/2021 has created a wonderfully comfortable indoor environment, providing increased efficiency and excellent noise reduction. EVERY window in the entire house opens to clean with ease on any level! NOT TO BE OVERLOOKED! Furnace/AC 2023. 200 Amp Panel. Roof 2016 (40/50yr shingles). Interior/Exterior LED Lighting. Built 2004. (id:61423)
Ici Source Real Asset Services Inc.
168 Adeline Street
Peterborough (Town Ward 3), Ontario
Dull and drab? Not here. This home is colourful, cozy, and captivating. Welcome to this out-of-this-world 3 bedroom, 2 bathroom home in the heart of Peterborough. This is 168 Adeline Street. From the outside in, this home will have you smiling from ear to ear. Walk up the 3-years-young interlock driveway to the 3-season sunroom perfect for books, cat naps, and enjoying sunny days or rainy afternoons. The generously sized dining room at the front of the home has room for the whole fam, and all the memories and laughs that come with hosting your loved ones. The even bigger living room has all the space you need for oversized couches, oversized memories, and oversized fun. Right through to the eat-in kitchen, which is decked out with new floors, new backsplash, fresh paint, and a walkout to the backyard. Set up the barbecue and make some summer dinners out back, and enjoy them on the interlock patio. Make sure you save a bite for your furry friend as they hang out in the yard thanks to it being fully fenced in! Rounding out the main floor is a freshly painted powder room. Head upstairs to check out 3 incredible bedrooms perfect for guests, kiddos, an office... whatever you need them to be. The primary bedroom is absolutely lush. With a seating area in the front (perfect for extra storage or a comfy chair), this unique layout maximizes how you utilize your new space. Fit a king-sized bed in the back portion of the room, making this first bedroom a true space of luxury. The second bedroom is a fantastic size. Guest room? Or maybe a dressing room? Take your pick the options are endless. The third bedroom, at the front of the upper level, is just as lovely, with bright windows and ample space for a queen bed, dressers you name it! The 4-piece bathroom serves all the bedrooms with a stunning clawfoot tub and a super fun design. To top it all off, this home has a partially finished basement and a side entrance. Homeownership has never looked so good or so bright! (id:61423)
RE/MAX Hallmark First Group Realty Ltd.
802 Steinberg Court
Peterborough (Monaghan Ward 2), Ontario
Welcome to 802 Steinberg Court in the sought after Trails of Lily Lake community. This stunning home, quality-built by Peterborough Homes, offers the perfect blend of elegance, space, and natural beauty, backing onto serene conservation land for ultimate privacy. With over 3,700 square feet of finished living space, this exceptional home features five spacious bedrooms and four and a half bathrooms, including two primary suites-ideal for multi-generational living or accommodating guests in comfort. The great room is warm and inviting, centered around a beautiful gas fireplace, while a second fireplace in the expansive lower-level recreation room adds even more charm and coziness. The kitchen is a true showpiece, designed for both function and style, with an oversized island, sleek quartz countertops, and a stylish backsplash. From here, you can take in the breathtaking views of the conservation area, creating a peaceful retreat right in your own backyard. Situated just steps from the Trans Canada walking trails, this home is perfect for those who love the outdoors while still enjoying the convenience of a prime location. Thoughtfully designed with many upgrades and premium finishes throughout, this is a home that must be seen to be truly appreciated. The lower level of the home is finished and has large recreation room plus 5th bedrooms, 3-pc bath and a large storage and Utility room (6.33m x 4.04m). See floor plans in the document file. I know you won't be disappointed! (id:61423)
Exit Realty Liftlock
24 Maple Grove Road
Kawartha Lakes (Fenelon), Ontario
Rare Ultimate Package!! Waterfront Brick Bungalow with walk-out basement--aprox 4000sq.ft Living space! A home for Entertaining!! 3 large patios overlooking the water! Three bedrooms and 2.5 bathrooms, large kitchen, large dining room, and beautiful great room, plus office on main floor . Large dock, covered hot tub, stock tank pool for cooling down on those hot days. Primary bedroom with walk-out! Beautiful hardwood/ceramics throughout. A wood burning stove sets the mood adding ambience on snowy nights. Truly a peaceful and quiet retreat. This exceptional property can also be Multi Generational --if you want it to be!! Basement boasts a 2 bedroom walk-out in law apartment. Plus for the owners use--at present--an exercise room and beautiful guest suite with separate 3 piece bathroom. Extra insulation and drywall in basement provide privacy. Extra 100amp panel . 2 propane fireplaces. Majestic trees and the waterfront provide stunning views from most windows. A meticulously cared for home with 6 bedrooms and 4.2 bathrooms . Yet it is Spacey and not chopped up !! And wait until you see the Bunkie(Games Rm/ Boys Room/Guest-suite), all Pined -out ,wired and insulated, rounding out this property as Truly Unique!! Rarely will you find a big bungalow like this on Water and move-in ready !! Flexible closing and could also sell turn-key if desired. Great Investment Property! Come Live Your Dream on Sturgeon Lake!! (id:61423)
Century 21 Wenda Allen Realty
129 Sanderson Drive
Kawartha Lakes (Lindsay), Ontario
Welcome to 129 Sanderson Drive. The newly built "Northlin" townhome model by Tribute Communities boasts over 1500 sq feet of living space encompassing 3 Bedrooms + loft and 3 Baths. Situated in the up and coming welcoming family friendly community of Lindsay Heights, here is where you get to experience modern urban conveniences in a prime setting with the uniqueness of small town charm. Step inside to a thoughtful and spacious open concept main floor plan. Large windows fill both floors with plenty of natural sunlight with a bright, southern exposure. The kitchen, dining and great room blend effortlessly into one expansive gathering space, ideal for both everyday living and entertaining. The stunning kitchen features two tone cabinetry, quartz countertops, centre island and stainless steel appliances. Crisp, clean details, quality workmanship and tasteful upgrades including light oak laminate flooring and plush gray carpeting in the bedrooms create a true sense of comfort, unity and flow. An oversized primary suite boasts a walk-in closet and luxurious 4pc ensuite with soaker tub and stand up shower. 2 additional bedrooms with double closets, plus a loft ideal for kids games room, study room or home based office. Convenient upstairs laundry, plenty of storage, garage to house access, plus access to backyard from garage. Excellent location to Highways 7, 35, 36, 115, hospital, schools, downtown Lindsay and so much more! A home not to be missed, book your showing today! (id:61423)
Century 21 United Realty Inc.
69 Fall's Bay Road
Kawartha Lakes (Bobcaygeon), Ontario
Exceptional Waterfront offering in the Heart of Bobcaygeon. Situated on a rare 175ft x 250ft lot along a quiet, scenic bay. This property showcases breathtaking views and limitless potential. The expansive grounds provide the ideal setting to build a custom luxury retreat or cottage getaway surrounded by nature. Existing 2 bedroom, bath bungalow being sold as is. A truly remarkable opportunity to won a substantial piece of Waterfront land in one of Kawartha Lakes most sought after Communities (id:61423)
Royal LePage Your Community Realty
193 Benson Avenue
Peterborough (Northcrest Ward 5), Ontario
This bungalow is truly unlike the rest! Step inside to discover a beautifully renovated kitchen featuring a massive island with breakfast bar, granite countertops, modern light fixtures, pot lights, and an abundance of cabinetry-good luck filling them all! If you can believe it the kitchen still has room for a bistro table, the perfect spot to enjoy a quiet coffee with a good friend.The open-concept design flows effortlessly into a bright dining area and a cozy living room with custom-built bookshelves-ideal for curling up with a good book as we head into Winter. The main floor bathroom has been tastefully updated with a modern vanity and fixtures. Both upstairs bedrooms feature huge windows and hardwood flooring.Downstairs, the finished lower level provides even more living space, highlighted by an additional bedroom, a 3-piece bathroom, a huge rec room, laundry room, cold cellar, and ample storage. With a separate entrance, there's great potential for an in-law suite in the future.As you head outside, you'll find that this property is designed to be enjoyed all year long. The detached garage not only offers a workshop area for winter projects and parking during the colder months-it also transforms into the ultimate summer hangout. Its large barn-style door opens to a covered porch area, perfect for next summer's poolside bar or change room, overlooking the 32 ft x 15 ft inground pool with a stamped concrete surround.Nestled on a quiet, tree-lined street within walking distance to schools, parks, and local amenities, this home is easy to fall in love with-comfortable through every season and ready for you to make it your own. (id:61423)
Coldwell Banker Electric Realty
6 Andrew Court
Clarington (Newcastle), Ontario
Situated on approx 1/2 Acre, this property is truly country living in the city. Tucked away on a quiet court in Newcastle, this rare 2-storey home features a welcoming, covered front porch inviting you inside, where bright and comfortable living spaces await. The eat-in kitchen features quartz counters, a tile backsplash, laminate flooring,, a large picture window, and a handy, walk-in pantry, perfect for everyday meals. The open concept living/dining room is filled with natural light and offers a gas fireplace, a walk-out to the back deck, and plenty of room to gather with family and friends. A 2-pc bath completes the main level. Upstairs, you'll find a versatile family room/or 4th bedroom with broadloom flooring and a large window, an ideal spot to relax or watch a movie. The primary bedroom includes a walk-in closet and a 4-pc ensuite with a jacuzzi tub, while two additional bedrooms are good-sized and share a 3-pc bath. The finished basement extends your living space with a bright rec room featuring pot lights and above-grade windows, plus a large laundry/storage area. Step outside to discover what makes this property truly special. An oversized, fully fenced backyard with mature trees, a spacious deck, and endless room to roam and play. Whether hosting summer BBQs, gardening, or simply enjoying the peace and privacy, this outdoor space is made to be enjoyed. A rare find in a quiet court setting, this home offers both space and comfort inside and out. *Insulated garage has an additional hose that hooks up to both hot and cold water. (id:61423)
Real Broker Ontario Ltd.
1105 Primrose Lane
Selwyn, Ontario
2-bedroom walkout bungalow with 80 feet of waterfront on the Otonabee River. Set on a deep, private lot, this home offers the space and comfort of year-round living, with the added bonus of cottage life right outside your back door. Inside, the thoughtful layout makes daily living seamless, with a bright kitchen, a spacious living area, and a sunroom designed to take in river views in every season. Step outside to launch a kayak, fish from the dock, make your way through the lock system as part of the Trent Severn Waterway, or simply relax in the peace and privacy your lot provides. When its time for errands, Peterborough and Lakefield are just minutes away, giving you the best of both worlds: convenience and calm. Whether you're looking for a full-time home or a weekend retreat to share with friends and family, this property makes it easy to settle in and enjoy the waterfront lifestyle. (id:61423)
Century 21 United Realty Inc.
1956 County 8 Road
Kawartha Lakes (Verulam), Ontario
Welcome to this beautifully renovated brick bungalow in the town of Bobcaygeon! This spacious home features 3+1 bedrooms plus an office, offering plenty of room for family and guests. Enjoy the bright four-season sunroom overlooking the private, fully fenced backyard that backs onto a peaceful forest. The modern kitchen boasts stainless steel appliances, while the fully finished basement includes a rec room, full bath, 4th bedroom, office, and wet bar-perfect for entertaining. Outdoor living shines here with a pavilion and large flat area ideal for gatherings. Additional highlights include a detached insulated garage, circular paved driveway, and a hot tub. (id:61423)
RE/MAX All-Stars Realty Inc.
74 Butternut Drive
Kawartha Lakes (Fenelon), Ontario
Welcome to this stunning waterfront retreat designed for harmony in life, work, and creativity. An ideal haven for remote working professionals, musicians or artists, this lakeside sanctuary with 120 ft. of waterfront on the Trent-Severn Waterway, offers year-round comfort, energy efficiency and timeless appeal. Thoughtfully designed with 2 bedrooms, 2 baths, and 2 highly functional office spaces. A perfect retreat for artists, e-commerce entrepreneurs, or musicians seeking inspiration. Exceptionally well built ICF (Insulated Concrete Form) construction includes heated slate flooring throughout. An appealing kitchen with birch cabinetry, gleaming granite countertops with multiple work areas for those with culinary interests, flows seamlessly into the expansive dining area that offers a perfect space for entertaining family and friends. The 3-season solarium boasts panoramic lake views to inspire creativity and calm. This open concept home has vaulted ceilings, a multi-level sunken living room with an area perfect for the music enthusiast and creative minds. Along with the attached double car heated garage, other features include an in-ground irrigation system, 30 ft. dock, and a waterfront vista that instills a sense of tranquil solitude. Come experience the calm, comfort, and character of this remarkable lakeside home nestled on Sturgeon Lake in the hears of the Kawarthas with privacy and community in equal measure. A rare blend of waterfront serenity and creative energy just waiting to inspire! (id:61423)
Coldwell Banker - R.m.r. Real Estate
460 Driscoll Terrace
Peterborough (Ashburnham Ward 4), Ontario
Welcome to 460 Driscoll Terrace, a charming 3-bedroom, 1-bath detached home nestled in a quiet, established Peterborough neighbourhood. This property has been owned by the same family for many years and offers a wonderful opportunity for buyers with vision. With solid bones and classic character throughout, it's the perfect canvas to renovate, modernize, and make your own. The main floor features a comfortable layout with plenty of natural light, while the generous lot provides space for gardens, entertaining, or future expansion. Located close to schools, parks, Rotary Trails, shopping, and all East City amenities. This home combines convenience with the charm of a mature area. Whether you're a first time home buyer looking to build equity or an investor seeking a rewarding project, 460 Driscoll terrace is full of potential waiting to be unlocked. Don't miss the chance to bring new life to this well-loved home and create something truly special. (id:61423)
Mincom Kawartha Lakes Realty Inc.
198 Hazlitt Street
Peterborough (Ashburnham Ward 4), Ontario
Dreaming about being a homeowner by Christmas? Look no further than 198 Hazlitt St. This inviting 2-bedroom, 2-storey home is a rare find in Peterborough's desirable East City. Full of character and warmth, it offers an ideal opportunity for first-time buyers or anyone looking to enjoy the convenience of city living, with a fully fenced back yard and a large full sun garden. The bright main level features a comfortable layout with plenty of natural light, while upstairs you'll find two well sized bedrooms, perfect for rest and relaxation. The solid all brick exterior adds timeless appeal and low maintenance living. Step outside and enjoy one of Peterborough's most walkable neighbourhoods. Just minutes away you'll find local eateries, shops, biking and walking trails, beaches, and a medical centre -everything you need is right at your doorstep. Don't miss your chance to call this charming East City property your new home. There is a pre-listing home inspection completed by AmeriSpec for your peace of mind. Floor plans and video tours are available for your convenience through the BROCHURE button on realtor.ca. Book your private showing today! (id:61423)
RE/MAX Hallmark Eastern Realty
7 - 90 King Street
Kawartha Lakes (Bobcaygeon), Ontario
Welcome to Unit 7 at 90 King Street East, a beautifully renovated 1,200 sq ft condo in the heart of Bobcaygeon, one of the most beloved communities in the Kawarthas. This rare opportunity blends modern updates with small-town charm in a quiet, well-maintained building that truly feels like home. Located on the second floor, this bright and spacious unit features a stair accessibility lift, making upper-level access easier and more comfortable. Inside, you'll find a completely renovated kitchen with quartz countertops, new cabinetry, stainless steel appliances, under-cabinet lighting, and a tile backsplash - both functional and stylish. The two full bathrooms have also been fully updated with quality finishes and spa-inspired details. The open-concept layout includes generous living and dining areas that flow out to a screened-in balcony, perfect for morning coffee or evening relaxation. A spacious den offers excellent flexibility - ideal for a home office, reading nook, or even a third bedroom for guests or family. Additional highlights include in-suite laundry, ample storage, and a detached garage for secure parking and extra space. The building is quiet and friendly, just a short walk to all that Bobcaygeon has to offer -from local shops, restaurants, and parks to the scenic Lock 32 of the Trent-Severn Waterway. Summer here is vibrant with boat traffic, patios, festivals, and community events. Outdoor lovers will enjoy nearby trails, waterfront access, and year-round recreation. This condo isn't just a place to live, it's a way to live. Whether you're downsizing, retiring, or seeking a serene retreat, Unit 7 at 90 King Street East offers turnkey comfort in one of Ontario's most picturesque towns. Come see why so many proudly call Bobcaygeon home. (id:61423)
Property.ca Inc.
918 Rochelle Court
Peterborough (Ashburnham Ward 4), Ontario
Welcome Home!This well-maintained 3-bedroom, 2-bathroom semi-detached backsplit is one big value packed opportunity from start to finish. From the moment you step inside, you'll appreciate the open-concept living and dining area, ideal for everyday living or entertaining friends and family. The kitchen is spacious complete with breakfast bar that overlooks the living and dining room area. The primary bedroom features a walk-out to a private deck perfect for morning coffee or unwinding at the end of the day.Downstairs, you'll find a fully finished basement, plus an additional 3 piece bathroom. Outside, the fully fenced backyard is ready for kids, pets, and summer BBQs, while the paved driveway offers parking for two.Located close to schools, parks, walking trails, and amenities, this property is a fantastic starter home or investment opportunity in a desirable, family-friendly area.Just move in and relax! (id:61423)
Coldwell Banker Electric Realty
410 Dublin Street
Peterborough (Town Ward 3), Ontario
Perfect opportunity for a first-time home buyer or a senior to enjoy this cozy 2-bedroom, 1 full bath home that offers a renovated kitchen and bathroom. The unfinished lower level has plenty of potential to add additional living space and to customize it to your needs. Enjoy a large fully fenced yard with a back deck and privacy. Located in a quiet, family-friendly area close to amenities, schools, and parks. A 60 amp service is already pulled from electrical panel to the rear of the building for possible; hot tub; garage; EV charger; or building extension. Move-in ready with room to grow! (id:61423)
Royal LePage Proalliance Realty
181 Parcells Crescent
Peterborough (Otonabee Ward 1), Ontario
Welcome To This Beautiful, Gorgeous Detached Raised Bungalow In A Sought-After, Prestigious Neighbourhood In Peterborough. This Home Boasts 2+2 Spacious Bedrooms And 3 Fully Renovated 4 -Piece Washrooms, Providing Ample Room For Everyone. This Sun-Filled Home Offers A Perfect Blend Of Comfort, Space, And Modern Living, Ideal For Single Families And Professionals. The Second Bedroom Features Three Large Floor-To-Ceiling Bay Windows Overlooking The Lush Front Yard. Enjoy The Open-Concept Living, Dining, And Kitchen Area With Walkout To The Huge Backyard Through Elegant Glass Patio Doors. The Modern Kitchen Is Equipped With Stainless Steel Appliances, While The Main Floor Laundry Room Includes A New Washer & Dryer (White) And Built-In Shelves For Convenience, As Well As A Floor-To-Ceiling Pantry. Laminate Flooring Flows Seamlessly Throughout The Upper Level. The Lower Level Features Above-Grade Windows Throughout, Creating A Bright And Inviting Space With Two Good-Sized Bedrooms, A Huge Family Room With A Cozy Gas Fireplace, And A Four-Piece Bathroom. Can Also Be Used As Recreational Area. Additional Highlights Include A Tankless Hot Water System, Ample Parking For Four Cars (Driveway Plus Garage), And A Beautifully Maintained Backyard Complete With A Gazebo And Garden Shed. Located In A Quiet, Safe Neighbourhood Just One Minute Away From Highway 115, Public Transit, Parks, Green Spaces, Top-Grade Schools And Universities, Costco, Grocery Stores, Shopping, And Places Of Worship. Tenant Responsible For Snow Removal, Lawn Maintenance, Utilities, And Hot Water Tank. Just Move In And Enjoy This Bright, Spacious, And Inviting Home In Peterborough's Most Desirable Otonabee Community. AAA Tenants!! Excellent Credit, Employment, Income, References Mandatory. (id:61423)
Century 21 Percy Fulton Ltd.
2 - 413 Eldon Road
Kawartha Lakes (Little Britain), Ontario
Introducing 413 Eldon Rd, Unit #2! Nestled in charming Little Britain, this residential gem offers approximately 900 square feet of comfortable living space. Featuring 2 bedrooms and 1 bath, and comfortable kitchen , Priced at $1950 a month including utilities, Don't miss the chance to make this lovely unit your new home sweet home! (id:61423)
Affinity Group Pinnacle Realty Ltd.
1162 Summit Drive
Peterborough (Otonabee Ward 1), Ontario
Stunning executive bungalow in the west end of Peterborough, located on a dead end cul de sac near Kawartha Golf and Country Club perched on a ravine lot with a spectacular view over the city to the southeast. This custom-built home is exceptionally well cared for inside and out. As a retirement bungalow you can live comfortably on one floor and have the walkout separate entrance lower level for guests or extended family. As a family home you have 4 bedrooms, 3.5 baths, 3 separate living spaces, 2 full kitchens for entertaining or a ready-made in-law suite with its own entrance for mom and dad. It's very private while sitting on the entertainment size deck off the main floor family room in the summer surrounded by trees and has spectacular city views in the winter when the leaves are down. Close to Monseigneur Jamot, St. Catherines, James Strath and Crestwood schools. Presale inspection available. (id:61423)
Royal LePage Frank Real Estate
307 - 140 Simcoe Street
Peterborough (Town Ward 3), Ontario
Discover this bright and modern two-bedroom loft perfectly located in the heart of historic Downtown Peterborough. Enjoy the convenience of living just steps from Peterborough Square Mall, the bus terminal, restaurants, cafés, banks, grocery stores, and the local cinema. This well-designed suite features large windows with plenty of natural light, a private residents-only patio terrace, and individually controlled heating and air conditioning for year-round comfort. Includes a refrigerator, stove, and microwave, with rough-ins for a washer and dryer. Water is included; tenant pays heat and hydro. (id:61423)
Cppi Realty Inc.
55 Northern Avenue
Trent Lakes, Ontario
Charming 3-Bedroom Cottage/Home in the Heart of the Kawarthas. Welcome to your perfect retreat between Buckhorn and Bobcaygeon! This 3-bedroom, 1-bathroom cottage/home offers open-concept living with an updated kitchen featuring modern cupboards and sleek granite countertops. Gather around the cozy wood-burning fireplace on chilly evenings, or enjoy the sunshine in the spacious 3-season sunroom that walks out to a large, private deck--ideal for entertaining. Nestled on a generous treed lot, this property provides privacy, parking for guests and water toys, and plenty of outdoor space to enjoy. Two bunkies offer extra accommodations or storage, while the oversized shed is perfect for boats, snowmobiles, or additional storage needs. Whether you're looking for a year-round home in the countryside or a cottage getaway in the Kawarthas, this property has it all. (id:61423)
Century 21 United Realty Inc.
676 Towerhill Road
Peterborough (Northcrest Ward 5), Ontario
First Time Ever on the Market! This custom-built brick bungalow is a rare gem, perfectly set on an expansive 0.80-acre lot in the heart of Peterborough! Step inside and be wowed by the space this home is much larger than it looks! The main level features very spacious bedrooms, including a primary suite with a large ensuite, and a bright open-concept living and dining area. The generous kitchen walks out to a sunny back deck overlooking your private backyard oasis with an inground pool. The extra-large backyard backs onto open farmers fields, giving you that true country feel, yet you're only steps away from shopping, schools, and with easy access to the highway. Its the best of both worlds! Downstairs, you'll find soaring ceilings, 2 additional bedrooms, and plenty of space for entertaining or extended family living. With its separate entrance through the garage, the lower level offers fantastic in-law suite potential. With major updates already done including newer roof, furnace, and A/C, this home is truly move-in ready. Properties like this are a rare find in (id:61423)
RE/MAX Hallmark Eastern Realty
634 Lower Turriff Road
Bancroft (Dungannon Ward), Ontario
Bancroft -- Only 10 minutes from town this lot with 2.35 acres of land and with 469 feet of road frontage is just waiting for you to build your dream home. The entire southern property line borders on Russel Creek. This lot already has many amenities in place such as a drilled well, septic system installed in 2018, hydro is installed and the gravel driveway is in place. Permits for house and a garage with a loft were previously obtained but all buyers should do their "due diligence" with the Township. Lot is fairly level with lots of space to build your dream home. Lower Turriff Road is a year round municipally maintained road on a garbage collection route. The rec trail is a couple of km away to enable you access to miles of trails for sledding and ATVing (id:61423)
RE/MAX Country Classics Ltd.
31 Alpine Street
Kawartha Lakes (Ops), Ontario
Welcome to your dream lakeside retreat! Nestled at the end of a quiet street, this beautifully updated waterfront home offers serene views, modern comforts, and all the charm of cottage living. Step inside to a bright, open-concept layout featuring a cozy brick fireplace and large windows framing picturesque views of the water. The kitchen is well-maintained with white cabinetry, plenty of counter space, and direct access to the dining area. Enjoy morning coffee or sunset cocktails in the glass-enclosed sunroom, perfect for all seasons, with panoramic views of the lake and lush backyard. Outside, relax on the expansive wrap-around upper deck or stroll down to your private shoreline, where you'll find a fire pit, dock, and plenty of room for entertaining. The separate double-car garage features a cement floor and its own dedicated electrical panel, a great space for hobbies, storage, or a potential workshop. Whether you're looking for a year-round home or a weekend getaway, 31 Alpine St is the perfect place to unwind, entertain, and soak in the beauty of lakefront living. Floors renovated 2023. New roof on garage 2023 (id:61423)
Royal LePage Terrequity Realty
941 Avery Avenue
Peterborough (Monaghan Ward 2), Ontario
Discover Your Ideal Home! Detached Bungaloft in Highly Desirable West End Peterborough Neighborhood. This Exquisite Home Backing Directly onto Jackson Creek Conservation and Steps Away from the Trans Canada Trail. Fully finished WALKOUT basement with in-law potential offers a separate entrance, kitchen, full bath, spacious living area, two bedrooms and separate washer & dryer. Main Floor Offers Lots of Natural Light with all the Large Windows, Large Foyer, cozy living room, Gorgeous Family Room with Cathedral Ceilings and gas Fireplace, eat-in kitchen opens directly onto the deck, two good-sized bedrooms and a wheelchair-accessible 4-piece bathroom. A Few steps up from this main Level is the huge Primary Bedroom with large 4pc ensuite which offers perfect blend of comfort and privacy. A private backyard that backs onto nature with no rear neighbors. (id:61423)
Century 21 Innovative Realty Inc.
448 7a Highway
Cavan Monaghan (Cavan Twp), Ontario
Perched Atop A Gently Rolling Landscape This All Brick And Stone Bungalow Commands Attention From The Moment You Arrive. A Sweeping Asphalt Driveway Leads To A Custom Built Residence That Blends Refined Craftsmanship With Serene Country Views Stretching To The Horizon. Inside Light Pours Through The Open Concept Main Living Space Anchored By A Corner Fireplace And Framed By large Windows That Invite The Outdoors In. The Dining Area Flows Effortlessly Into A Spacious Eat In Kitchen, The Kind Of Space Where Every Sunrise Feels Like A Personal Moment And Every Evening Ends With A Panoramic Sunset Over Your Own Two Acres. Step Outside To An Expansive Deck That Overlooks A Private Tree Lined Backdrop - An Entertainers Dream Or The Perfect Place To Press Pause On Life. The Primary Suite Offers Quiet Sophistication With A Newly Renovated Ensuite And A Walk-In Closet Designed With Purpose, Two Additional Bedrooms With Built-Ins And A Main Floor Full Bath Complete The Main Level. Descend The Oak Staircase To A Full Walkout Lower Level, A Sunlit Extension Of The Home With Two More Bedrooms, A Family And Recreation Area, 3 Piece Bath And Even A Dedicated Space For Your Tanning Setup Or Fitness Routine. With Its Natural Light And Private Entrance The Possibilities Are Endless For An In Law Suite Guest Retreat Or The Ultimate Home Studio. The Attached 3 Car Garage Speaks To Convenience While The Detached 4th Bay Workshop (With Hydro) Delivers On Ambition. Every Inch Of This Property Was Built With Thought, Scale And Purpose. This Isn't Just A Home, Its A Statement, Where Craftsmanship Meets Calm And Every Detail Reflects A Life Well Built. Recent Upgrades Include A Renovated Primary Ensuite (2020) And Kitchen (2021), New Deck (2021), Concrete Pad And Fire Pit (2023), New Water Softener (2023), High-Efficiency Air Conditioner (2025), New Main Floor Flooring (2025), And Upgraded Main Floor Bathroom Toilets (2024). (id:61423)
RE/MAX Impact Realty
42 Huntingwood Crescent
Kawartha Lakes (Bobcaygeon), Ontario
Welcome to Port 32, one of Bobcaygeon's most desirable communities, known for its friendly atmosphere and active lifestyle. This beautifully maintained all brick bungalow perfectly captures the balance of comfort, efficiency and small town charm. Designed with convenience in mind, this home offers 2+2 bedrooms, 3 bathrooms, and a double car garage. The primary suite includes a private ensuite, while the main level also features a second bedroom, main floor laundry, and a bright sunroom overlooking the professionally landscaped backyard. Downstairs, the finished basement provides exceptional versatility with a spacious family room, two additional bedrooms, and a dedicated office - perfect for guests or hobbies. Built to R2000 energy-efficient standards, this home runs economically and comfortably, with a newer heat pump and electric furnace ensuring year-round ease. Step outside to enjoy the low-maintenance, landscaped yard complete with irrigation system, armour stone, interlocking brick, and a private patio -an ideal space for quiet mornings or evening gatherings. As a Port 32 resident, you'll have access to the exclusive Shore Spa Community Club, offering a pool, gym, pickleball and tennis courts - and the initiation fee and 2025 membership ($480) are already paid! Move right in and start enjoying a relaxed, social, and turn-key lifestyle in the heart of Bobcaygeon's Port 32 community. (id:61423)
Royal LePage Frank Real Estate
1205 Huntington Circle
Peterborough (Otonabee Ward 1), Ontario
Large four level backsplit with sunroom addition and attached garage. All four levels are finished and lower levels could be used as third or fourth bedrooms. Now being used as large family room and games room. Walkout to 3 season sunroom with access to large deck and fenced backyard. Four pc. bath on fourth level with games room/third bedroom. Inter locking brick driveway leading to attached garage. Close to shopping, park, schools, wellness center and Sir Sandford Fleming College. (id:61423)
Century 21 United Realty Inc.
805 Highland Court
Peterborough (Northcrest Ward 5), Ontario
Welcome to 805 Highland Court - tucked away on one of Peterborough's most sought-after and family-friendly streets! This spacious 2 + 2 bedroom, 3-level side split sits proudly on an extra-deep 63 x 151 ft lot - a rare find compared to what you'll see in today's newer subdivisions.The quiet court location is perfect for children to play safely, and the private backyard with no neighbours behind offers plenty of space to garden, relax, add a pool, or even create a winter ice rink. Inside, the home is filled with natural light from large, bright windows and features a separate entrance from the garage to the laundry room, providing an excellent opportunity for a future in-law suite. The garage includes a dedicated natural gas heater, offering a warm and functional workspace year-round.The layout features great flow and generous room sizes - ready for your personal touch and modern updates. Ideally located close to schools, parks, shopping, and walking trails, this is a rare opportunity to own a home with space, privacy, and endless potential in one of the city's most established neighbourhoods. (id:61423)
Comflex Realty Inc.
123 Kuno Road
Carlow/mayo (Carlow Ward), Ontario
Imagine waking up and stepping out onto your covered porch overlooking the meadows and watching wildlife at play. This peaceful 1-acre lot is surrounded by the beauty of rural Ontario! **Key Features: **1. Only a 4 minute drive to Fosters Lake Park with a sandy beach, playground, skating reach and boat launch (along with several other great swimming and fishing lakes). **2. This fully updated 3+1 bedroom, 3-bathroom home blends modern upgrades with rustic charm, featuring new windows, doors, metal roof, insulation, furnace, water heater, central air, and a full-house generator for peace of mind. **3. At the heart of the home is a stunning four-season post-and-beam sunroom with wrap around windows and hot tub perfect for soaking and taking in views of a grassy hillside behind the property and a beautiful year round view of a mixed forest of maple, birch and oak trees and abundant wildlife. **4. A large heated, insulated workshop with hydro, its own driveway, and high ceilings ideal for a home-based business, studio, or hobbyist haven. **5. Located between Bancroft and Maynooth and just 2 hours from Ottawa. **6. Boulter offers a great community that is active and engaging. Enjoy Horsehoes, Darts, Baseball, Dances, AMAZING sunsets and a drive you'll never get tired of. --> Motivated Seller (id:61423)
Reva Realty Inc.
244 Patricia Crescent
Selwyn, Ontario
Exceptional brick and cedar bungalow on a premium 0.82-acre lot, offering country-sized space and privacy just minutes from city amenities. Featuring four bedrooms on the main floor plus a fifth bedroom downstairs, this home includes a bright kitchen with a sunroom-style eat-in area and walkout to a covered deck overlooking a beautifully landscaped, south-facing yard with a fenced in-ground spacious pool. The expansive backyard opens wide, providing exceptional privacy and a natural setting. Additional highlights include natural gas heating, central air conditioning, municipal garbage and recycling services, two wells (one drilled, one dug for garden irrigation), house wired for and equipped with Generac, and a 12 x 24-foot shed with power in addition to an attached double garage all in a sought-after community at the edge of the city. (id:61423)
RE/MAX Hallmark Eastern Realty
Blk13-2 Homewood Avenue
Trent Hills (Hastings), Ontario
QUICK POSSESSION AVAILABLE! WELCOME TO HOMEWOOD ESTATES-located along the Trent Severn Waterway and backing onto the TransCanada Trail! The thoughtful floor plan offers 2 bedrooms, 2 bathrooms and 1418 sf of finished living space. Gourmet Kitchen boasts beautiful custom cabinetry with ample storage, upgraded gorgeous quartz countertops and Pantry. Great Room with soaring vaulted ceilings. Patio doors lead out to your large backyard, where you can relax and enjoy your nature surroundings. Large Primary Bedroom with Walk In Closet & Ensuite boasting a Glass & Tile Walk In shower. Second Bedroom can be used as an office or den. Main Floor Laundry. Garage with direct access to foyer. Quality Laminate/Vinyl Tile flooring throughout main floor, municipal water/sewer & natural gas, Central Air, Hot Water Tank. Located near all amenities, marina, boat launch, restaurants and a short walk to the Hastings-Trent Hills Field House with Pickleball, Tennis, Indoor Soccer and so much more! Photos are of a similar unit. Tenant pays for Hydro, gas, water/sewer. Utilities are not included. Quick possession available. (id:61423)
Royal LePage Proalliance Realty
21 Birch Crescent
Kawartha Lakes (Bobcaygeon), Ontario
**OPEN HOUSE-SAT. NOV 8TH - 11AM-1PM**Beautiful Bobcaygeon! Modern Semi-Detached - FOUR spacious bedrooms. Welcome to this modern, move-in ready semi-detached home located in the heart of Bobcaygeon, one of the Kawarthas' most sought-after communities. With 2 private bedrooms on the main floor and 2 additional bedrooms in the fully finished lower level, this home offers an ideal blend of comfort, style, and functionality - perfect for families, retirees, or those looking for a peaceful escape with all the modern conveniences. Property Highlights include an open-concept living area with custom built-ins, modern kitchen featuring stainless steel appliances, and ample cabinetry. Primary bedroom with ample room for a King bed. Second main floor bedroom/office is quite spacious too. The fully finished lower level offers a great rec room, two large & bright bedrooms, and a full bath - perfect for guests, the in-laws or a home office setup. Attached garage with inside entry and large paved driveway. Low-maintenance yard with private deck - ideal for entertaining or enjoying quiet evenings outdoors. Built with energy efficiency and modern finishes throughout. Situated in a quiet, family-friendly neighbourhood just minutes from downtown Bobcaygeon, this home offers easy access to local shops, restaurants, schools, and the Trent-Severn Waterway. Enjoy boating, fishing, and year-round outdoor recreation - all while being less than an hour from the GTA. The perfect home whether you're downsizing, investing, or need more space for family, this property combines modern comfort, practical design, and small-town charm in one incredible package. Don't miss this opportunity! Schedule your private showing today and discover why Bobcaygeon is one of Kawarthas' most desirable places to live. (id:61423)
Royal LePage Frank Real Estate
89 Laurent Boulevard
Kawartha Lakes (Lindsay), Ontario
Looking for a low-maintenance lifestyle?This charming townhouse bungalow offers easy living with an inviting open-concept great room featuring a vaulted ceiling and patio doors leading to a private deck and fenced yard-perfect for relaxing or entertaining. The main floor includes a spacious primary bedroom, a bright den ideal for guests or a home office, and three bathrooms for added convenience. Enjoy main-floor laundry and direct garage access for everyday ease.The finished basement provides a generous family room, offering even more space for relaxing or entertaining. Ideal for retirees or young professionals seeking a carefree lifestyle, this home is perfectly located near the Rec Complex, Trans Canada Trail, and all town amenities. (id:61423)
Revel Realty Inc.
7 Brackendale Trail
Kawartha Lakes (Lindsay), Ontario
Come See this deceivingly SPACIOUS, well-maintained, nearly 2500 sq ft two-story home with a fully finished basement for extra living space. Perfect for comfortable family living and entertaining! Great neighborhood and location close to preferred schools, parks, and shopping in the heart of Lindsay. 4+1 bed and 4 bath with second floor laundry. The primary bedroom has copious space, deep walk-in closet and updated ensuite that includes double sink vanity and tiled shower. The other second floor beds are fantastic for kids with a shared 4piece bath. The bright and inviting main floor living space featuring a welcoming gas fireplace ideal for relaxing evenings. The large eat-in kitchen includes a center island and two pantries, perfect for cooking and hosting for the busy family. Exit the kitchen through the double sliding doors to the expansive deck, perfect for outdoor gatherings with friends and family. Gas hook up for the bqq. Move to the FINISHED basement, an ideal versatile space used as a rec room, adding even more livable space! It includes a 3-piece bath with a sizable bedroom. The double garage has ample storage and the lot is fenced-in and private. Nearby amenities include the hospital, Rec complex and did I mention numerous desired schools. (id:61423)
Affinity Group Pinnacle Realty Ltd.
1452-1460 Birchview Road
Douro-Dummer, Ontario
Discover a rare Stoney Lake opportunity at 1452-1460 Birchview Road! This charming lakefront cottage sits on over 2 acres of treed privacy with approximately 200ft of unobstructed shoreline, offering both immediate enjoyment and incredible potential to build your dream estate. Enjoy direct water access for swimming, boating, fishing, and year-round lakeside relaxation. The existing cottage provides a cozy retreat while planning your future custom home, or simply enjoy as a seasonal getaway surrounded by nature. Located on Stoney Lake, part of the scenic Trent-Severn Waterway, the property is just minutes from Warsaw and Lakefield for amenities, dining, marinas, and golf. Rare in this market, this lakefront parcel combines privacy, recreation, and investment potential - an exceptional opportunity for those seeking a seasonal retreat or a custom estate in a premier location. Whether you want a family cottage, four-season retreat, or your ultimate estate, 1452-1460 Birchview Road delivers lakefront living, unobstructed views, privacy, and unlimited possibilities. (id:61423)
RE/MAX Hallmark Chay Realty
1551 Cherryhill Road
Peterborough (Monaghan Ward 2), Ontario
Welcome to this beautifully maintained all-brick bungalow in one of Peterborough's most desirable family-friendly West End neighbourhoods. This 4-bedroom, 2-bathroom home is filled with warmth and natural light making you feel right at home as soon as you walk through the front door.The main floor features a spacious, sunlit living room, a formal dining area, and an updated kitchen with a cozy breakfast nook. Step out onto the covered deck and take in the stunning views - the perfect spot to relax and take in the morning and afternoon sun. The main floor also showcases a large primary bedroom, two additional bedrooms, and a 4-piece bathroom.Downstairs, you'll find a bright and inviting family room with a gas fireplace and walkout to another covered sitting area - ideal for entertaining or quiet evenings at home. This level also includes a spacious bedroom, 3-piece bathroom, laundry area, workshop, and plenty of storage space.Venture down a few more steps to a bonus lower level, offering endless possibilities for more storage, a craft room, playroom, gym, or home office.Outside, enjoy the lovely landscaping, multiple seating areas, attached 2-car garage and stairs down the side of that home that lead to the basement walkout. Located close to parks, great schools, and all west-end amenities, this home offers the perfect blend of comfort, functionality, and pride of ownership. Book your showing today! (id:61423)
Century 21 United Realty Inc.
2 - 5 Heritage Way
Kawartha Lakes (Lindsay), Ontario
Welcome to Heritage Pines, a collection of beautiful townhouse units at 5 Heritage Way. On offer is unit number 2, which is a spotlessly clean 2 bedroom, 2 bathroom townhouse. This home offers ease of living, close proximity to all Lindsay amenities such as Ross Memorial Hospital, medical offices, shopping, transit, recreation all within a block of the unit. As we enter the good sized foyer with plenty of room for footwear and coats in the closet, the main floor features a large open concept living and dining space complete with easy to care for hardwood floors, a beautiful corner gas fireplace in the living room and patio door walk out to the private backyard patio. The living area features vaulted ceilings open to the loft area and skylight upstairs. There is a sunny and sparkling updated dine-in kitchen with plenty of cupboard space. The generous sized primary bedroom is situated at the back of the unit and features a 4 piece ensuite bath, two closets. At the front of the unit is an additional bedroom with two closets, which could also serve as a den or office. Along the hall we have another bath with walk in shower. But wait, there's more! Upstairs we have a huge loft space overlooking the open concept living/dining room on the main floor . The loft also features a skylight and a good sized dormer area and window with a western view. The unfinished basement features an approximately 1200 square feet of space with plumbing rough-in should you wish to finish the basement and add a 3rd bathroom. There is a large utility area. The home also features a/c and central vac. Included with condo fees are access to the wonderful clubhouse which features a beautiful outdoor pool for fine weather use, a large party room, gamesroom with pool table, shuffleboard, darts, cards and there's even a wood working room for the handyperson in the household! It's time to elevate your expectations for condo living and become a part of the lively Heritage Way community. (id:61423)
Affinity Group Pinnacle Realty Ltd.
1840 Glenforest Boulevard
Peterborough (Monaghan Ward 2), Ontario
Beautiful Prime West End Bungalow with Walkout Basement Much larger than it appears, this stunning bungalow offers versatile living space in a highly sought-after west end location. The main floor features easy access living with two spacious bedrooms and a 5-piece bath, perfect for guests or those seeking one-level convenience. Enjoy the large open-concept living and dining and kitchen area with soaring cathedral ceilings, a walkout to the balcony, and bright west-facing views. The lower level offers an expansive open living area with stone fireplace and walkout and a charming sunroom addition-ideal for relaxing or entertaining. A second 4-piece bath, laundry/kitchen area, and third bedroom provide excellent in-law suite or secondary unit potential. Step outside to a landscaped, private, fully fenced backyard, perfect for kids, pets, or gardening enthusiasts. Additional features include a single-car garage and parking for up to four vehicles in the driveway. Freshly painted and move-in ready, this home is close to schools, shopping, and major highways. Home inspection available. Easy to show, with quick closing available! Home Inspection Report available. (id:61423)
Royal LePage Frank Real Estate
9 Russell Crescent
Hastings Highlands (Herschel Ward), Ontario
Gem on Diamond Lake! This impressive, 166 Hectare lake in the heart of cottage country boasts crystal clear water, great boating and Trout and Bass fishing plus a boat launch and beach, gorgeous scenery and impressive rock cliffs for jumping and diving. On a level lot just steps from the paved municipal road you'll find this neat as a pin, turn-key, three bedroom cottage with many fine features including 3 bedrooms, a four piece bath, modern kitchen and open concept living room-dining area. Large, upgraded windows offer awesome views across the lake. Southern exposure makes it sunny all day at the 100 feet of clean sandy shoreline. Other fine features include hardwood floors, baseboard heat and a cozy wood fireplace, drilled well, carport and garden shed. Close to snowmobile/ATV trails and just 20 minutes to Bancroft for shopping and services. 40 minutes to Haliburton Village and 2 1/2 hours to the GTA. (id:61423)
Ball Real Estate Inc.
11 Mary Street E
Kawartha Lakes (Omemee), Ontario
Endless potential in this completely renovated home with commercial zoning and up to THREE living spaces, all within walking distance to the public beach, grocery store, restaurants, Trans-Canada Trail and the boat launch! Perfect for a multi-generational family, an investor, business owners, students, and creative thinkers. This two storey home with full basement comes complete with an attached garage and parking for 6 cars. The main floor is 700 sf and features a spacious open concept kitchen/dining room, large bedroom and 3 piece bathroom. The basement is a 656 sf one bedroom in-law suite with its own 3 piece bathroom and laundry. On the second floor, you'll find a 1337 sf two bedroom suite with spacious living areas and a 4 piece bathroom. Zoned C1 with an array of potential uses. The property also benefits from Annual income of over $4000 from owned micro fit solar panel contract! Great potential here. Sellers would consider holding a small mortgage at 5% amortized over 25 years for up to 3 years. (id:61423)
Royal LePage Frank Real Estate

