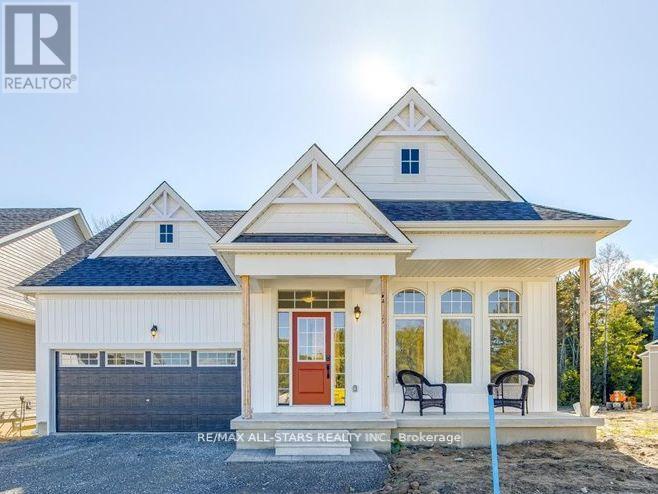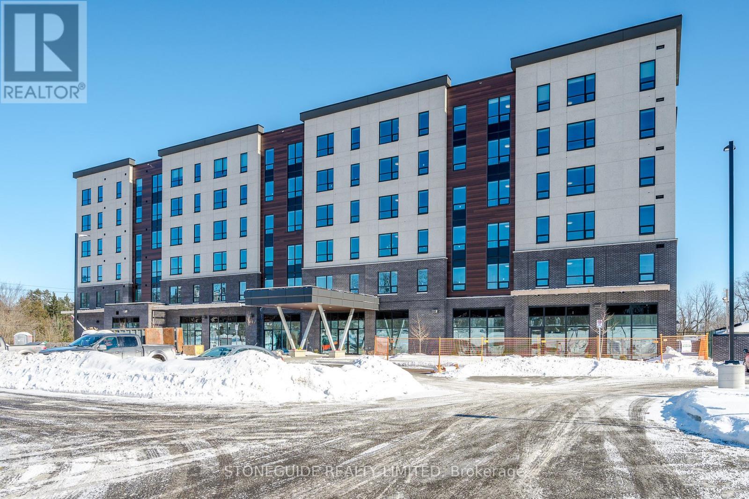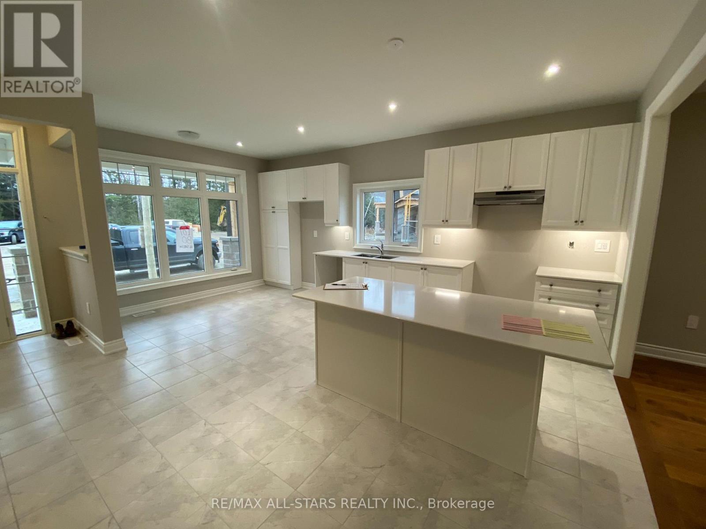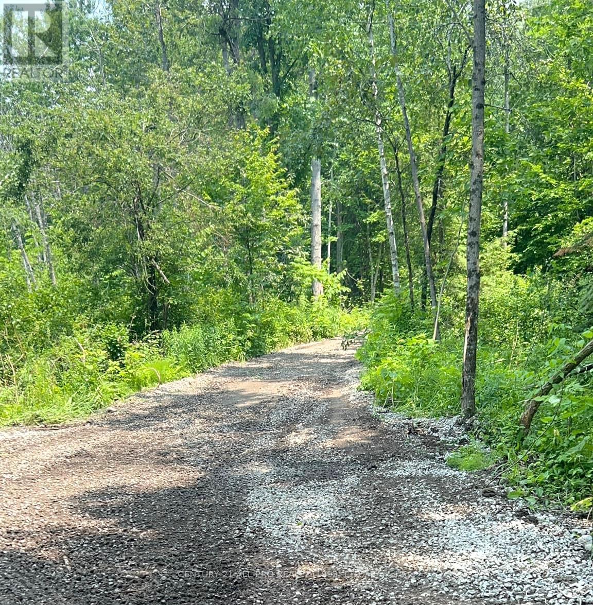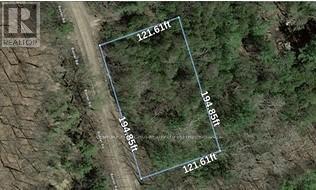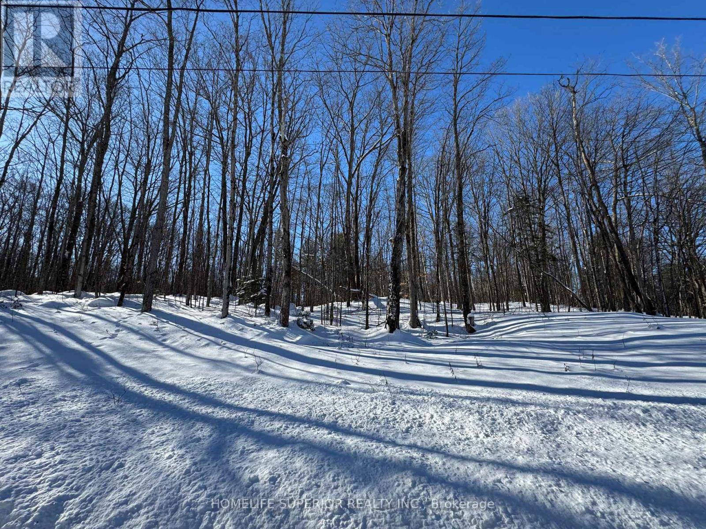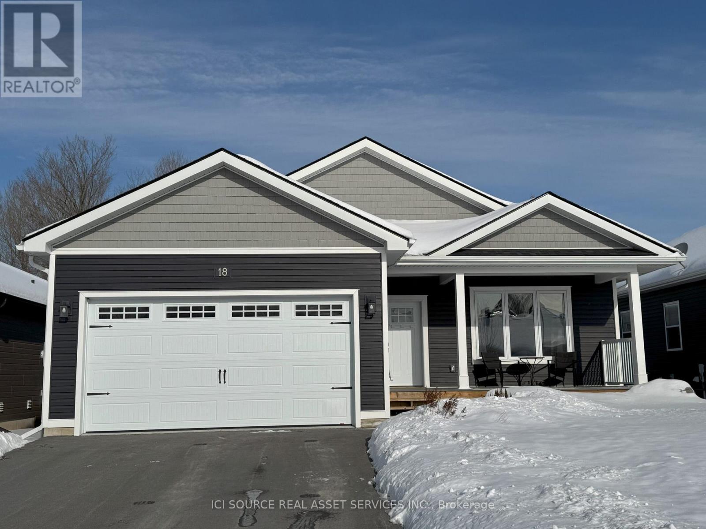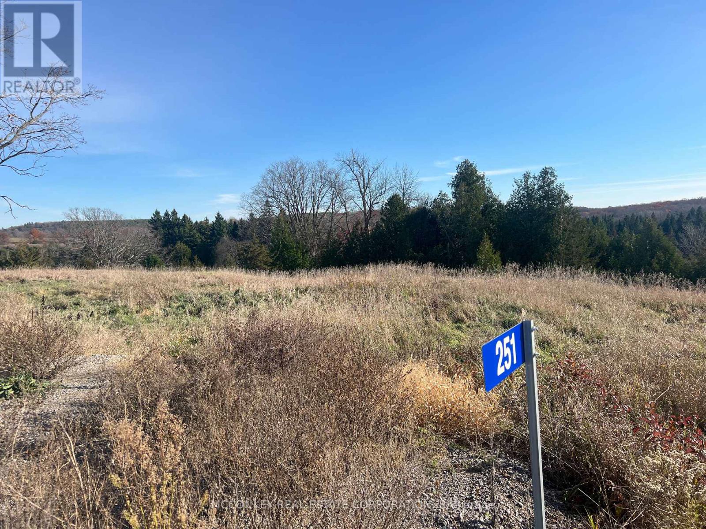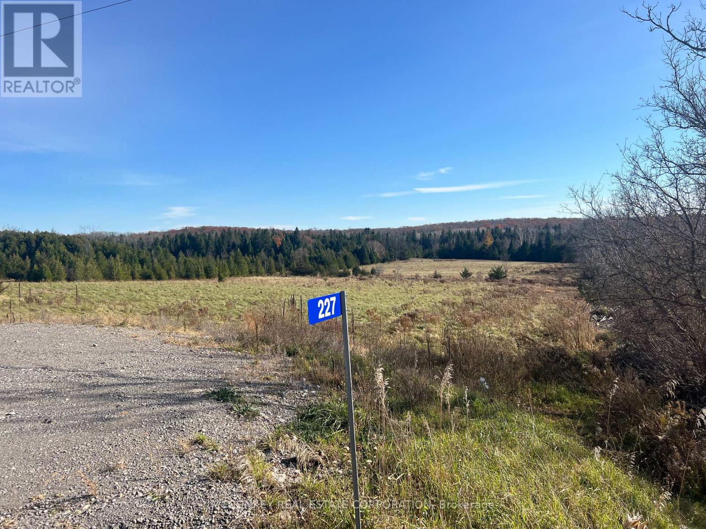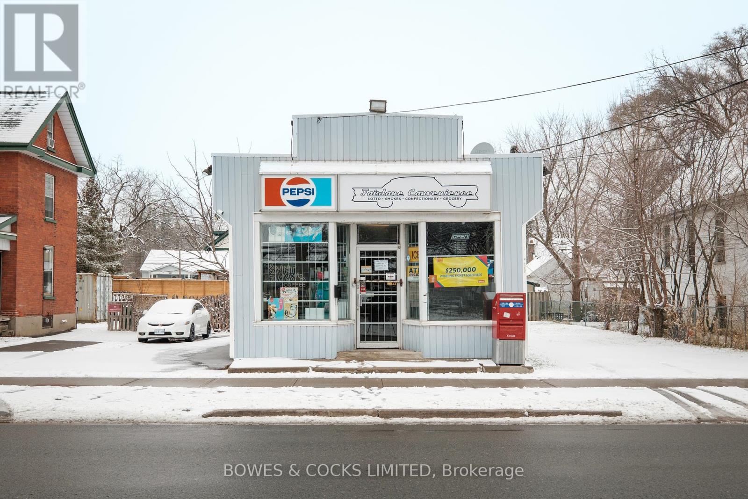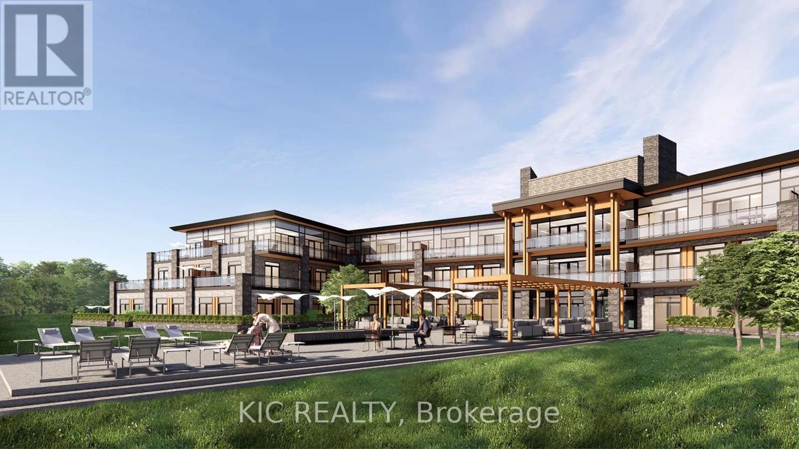3 Preserve Road
Bancroft (Bancroft Ward), Ontario
Welcome to the Preserve at Bancroft Ridge. This community is located in Bancroft within the community of Bancroft Ridge Golf Club, the York River and the Preserve conservation area. This is our Mulberry Model Elevation A featuring main floor living with 1775 square feet of space without loft, study or media room, kitchen with quartz counters, stainless steel appliance package and many high end standard finishes throughout. This is a new construction so the choices of finishes are yours from attached schedules. Backs onto Bancroft Ridge Golf Course. Pictures used show loft and staircase to loft. Second listing for loft to follow (id:61423)
RE/MAX All-Stars Realty Inc.
203 - 555 Bonaccord Street
Peterborough Central (North), Ontario
Great apartment units in a newer 6-storey building adjacent to parks and trail. This unique building offers a restaurant and the VON is on-site if someone needed to arrange for potential care. Each unit comes with in-suite laundry, 3 piece bath with walk-in accessible shower, large windows and loads of natural light. This building has many unique features to offer. The main floor has a beautiful welcoming concourse with stone wall and gas fireplace. A dining room/restaurant is available for tenants who have the option of purchasing a meal plan. Each unit comes with one assigned parking spot and the option to lease an extra spot, if needed. Great location close to shopping, downtown and the Jackson Park Trail right across the road. (id:61423)
Stoneguide Realty Limited
23 Preserve Road
Bancroft (Bancroft Ward), Ontario
Welcome to the Preserve at Bancroft Ridge. The Community is located in Bancroft within the community of Bancroft Ridge Golf Club, the York River and the Preserve Conservation area. This is the Hawthorne Model (w/l) Elevation B, featuring main floor living with 2506 square feet of space including loft with second bedroom and media room. Kitchen with quartz counters, stainless steel appliance package and many high end standard finishes throughout. Please see attached Schedules for options and inclusions. (id:61423)
RE/MAX All-Stars Realty Inc.
16 Preserve Road
Bancroft (Bancroft Ward), Ontario
Welcome to the Preserve at Bancroft Ridge. This community is located in Bancroft within the community of Bancroft Ridge Golf Club, the York River and the Preserve conservation area. This is our Willow Model Elevation A featuring main floor living with 1517 square feet of space, kitchen with quartz counters, stainless steel appliance package and many high end standard finishes throughout. This is a new construction so the choices of finishes are yours from attached Schedules. Backs onto Golf Course Bancroft Ridge Golf Club. (id:61423)
RE/MAX All-Stars Realty Inc.
000 Baxter Road
Trent Hills, Ontario
Lots 95,96,97 Baxter Rd. A Total of 1.384 Acres of Beautiful Vacant Land in Tranquil forested location. 3 separate lots/PINS totalling nearly 1.5 acres. Your own piece of Canada for a very reasonable investment. Cedar trees and mixed forest providing lots of privacy. Hydro nearby. Serviced road for garbage/recycle pick up. Picturesque location amidst farmland and old growth forest and some custom new homes being built. Just 35 Minutes from Cobourg 401 exit or VIA Station and 100KM to Toronto. Buyer must perform their due diligence for all intended uses. Some conservation areas. Lot is marked with red survey ties approx. 1 km north off of Cty Rd 45. Please confirm with agent & book viewing before walking property. The Seller/Brokerage hold no liability for any persons walking into the property accompanied or unaccompanied. Available for review: Reference Plan, Registry info. Buyer to perform due diligence for all intended uses for this property prior to purchase. No development fees will be paid by Seller. (id:61423)
Century 21 All-Pro Realty (1993) Ltd.
Lot 117 Baxter Road
Trent Hills, Ontario
Lot 117. A Building Lot application is permitted to be applied for per the Township Letter (letter available for review) surrounded by forest. Tranquil Site. Cleared .57 acre lot ready to go with tall cedar trees & mixed forest providing privacy. Lot size is 124.16 ft x 200.00 ft approx. per registry. Hydro nearby. Serviced road for garbage/recycle pick up. Picturesque location amidst farmland & old growth forest with some other new builds nearby. Just 35 Minutes north of Cobourg 401 exit & VIA Station. 100KM to Toronto. Some EC & conservation area. Building Permit approval process and any development fees associated to be the responsibility of the Buyer. Lot is marked with red survey ties approx. 1 km west of Cty Rd 45. Please book viewing before walking property. More lots available on same road by this owner. Buyer must perform due diligence and satisfy themselves for any intended uses, building, and the process for building permit final approvals prior to purchase. Township Letter to Seller available to review re: site inquiry. ***TINY HOME ON LOT IS BEING SOLD SEPARATELY*** (id:61423)
Century 21 All-Pro Realty (1993) Ltd.
0 N Belmont Conc 10
Havelock-Belmont-Methuen (Belmont-Methuen), Ontario
Vacant land on over an acre (1.39). Located just north of Havelock (45 mins from Peterborough). Build your dream home on this very private, well treed lot! Buyer to do their due diligence in regards to all permits to build a single family dwelling from the municipality & all governing authorities. (id:61423)
Homelife Superior Realty Inc.
18 Smith Drive
Havelock-Belmont-Methuen (Havelock), Ontario
Beautiful 3 bedroom bungalow built in 2021 is located in Have locks newest development. Enjoy all of the amenities of living in town, but also enjoying nature in this country feel setting. This bungalow has everything you want. Enjoy the morning sun on the southern facing large 8x20 covered front porch, then escape the sun in the afternoon under a 13x20 covered rear deck. The rear deck is great for entertaining and overlooks a green space. Bungalow includes a primary bedroom with attached walk in closet and full ensuite. Primary bedroom is at the back of the house and faces the green space. The second and third bedrooms have walk in closets. These bedrooms would also work well for an office. There is a 5 piece common bathroom outside of these bedrooms. Laundry is on the main floor. Custom built kitchen has everything you would want in a kitchen, lots of drawer and cupboard space, pantry, recycling and garbage drawers, island and breakfast bar. Electric fireplace in the living room and adequate dining area in this open concept design. The double car garage is insulated, drywalled and painted. Basement is unfinished and includes a rough in for a bathroom. *For Additional Property Details Click The Brochure Icon Below* (id:61423)
Ici Source Real Asset Services Inc.
251 Concession Rd 13 E
Trent Hills, Ontario
This newly created approximately 5 Acre Building Lot offers a fantastic opportunity to build your dream home. Located on the edge of Hastings, this lot is just a short walking distance from all the local amenities. Situated close to a subdivision, this property is located on a year round paved road. With plenty of space to create your ideal home, this lot offers both peace and proximity to the heart of the community. Don't miss out on this excellent price for a prime piece of real estate in Trent Hills! (id:61423)
Mcconkey Real Estate Corporation
227 Concession Road 13 E
Trent Hills, Ontario
This newly created 5 Acre Building Lot offers a fantastic opportunity to build your dream home. Located on the edge of Hastings, this lot is just a short walking distance from all the local amenities. Situated close to a subdivision, this property is located on a year round paved road. With plenty of space to create your ideal home, this lot offers both peace and proximity to the heart of the community. Don't miss out on this excellent price for a prime piece of real estate in Trent Hills! (id:61423)
Mcconkey Real Estate Corporation
634 Chamberlain Street
Peterborough Central (South), Ontario
A neighbourhood fixture, 634 Chamberlain has long been a convenience store serving the community. Approximately 1100 square feet retail space with easy access. Private washroom and some storage space in the basement. **EXTRAS** RENT $2700/MONTH + HST + UTILITIES + MAINTENANCE (INSURANCE, SNOW PLOWING, GRASS CUTTING). (id:61423)
Bowes & Cocks Limited
304 - 99 Louisa Street
Kawartha Lakes (Fenelon Falls), Ontario
The Moorings on Cameron Lake is The Kawartha's premiere new waterfront condo property. This spacious 1,128 sq ft corner suite boats two outdoor spaces, one with BBQ hook up for grilling while watching the sun set skies over Cameron Lake. Gorgeous oversized kitchen island in walnut with beverage fridge, quartz counters, quartz back splash, wall oven, engineered hardwood throughout, gas fireplace in living room. Porcelain tile in bathrooms and laundry. Quartz counters in Bathrooms. Walk out to terrace from living/dining and another walkout to a second outdoor space off the Primary Bedroom. Incredibly large windows enable sunlight to shine into all rooms. (id:61423)
Kic Realty
