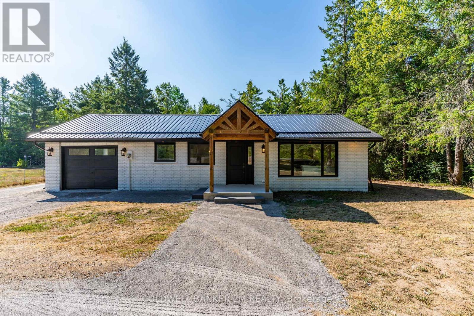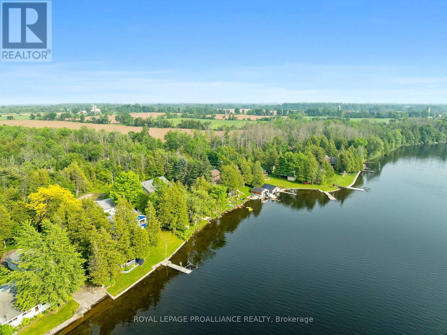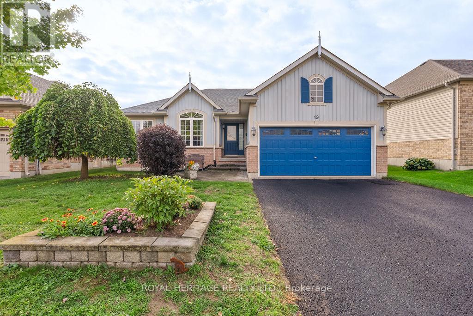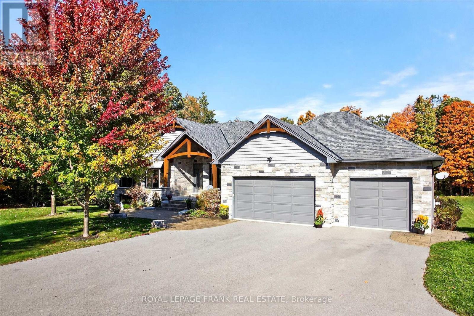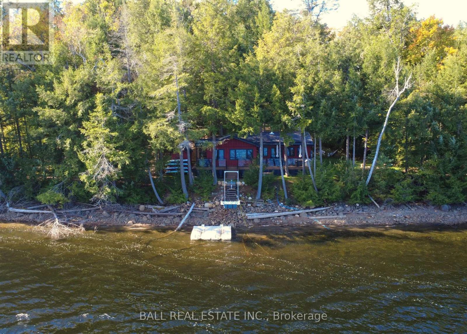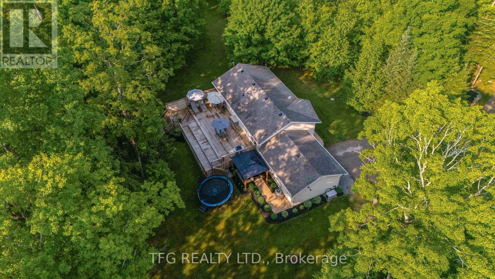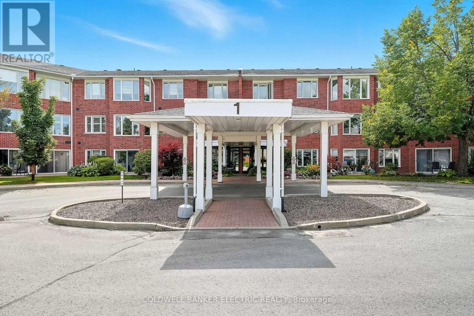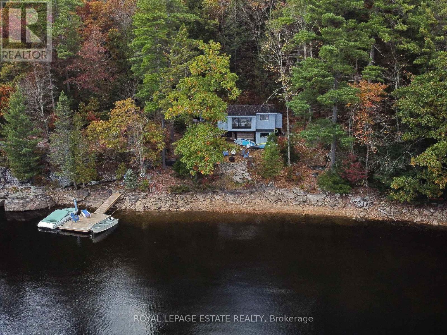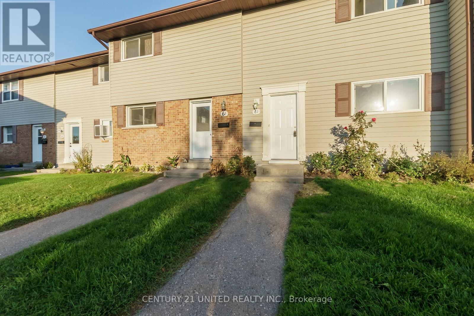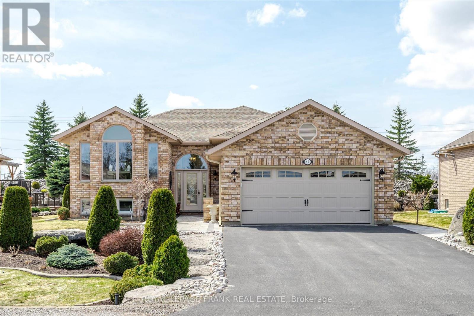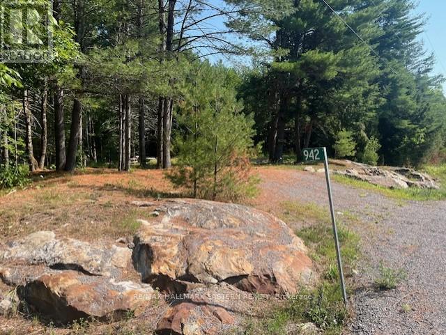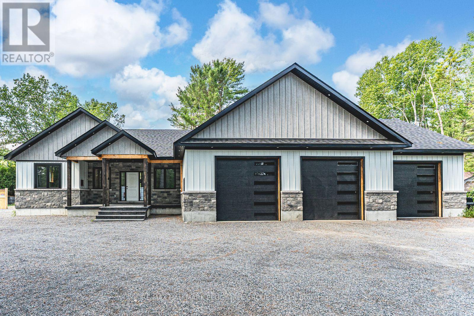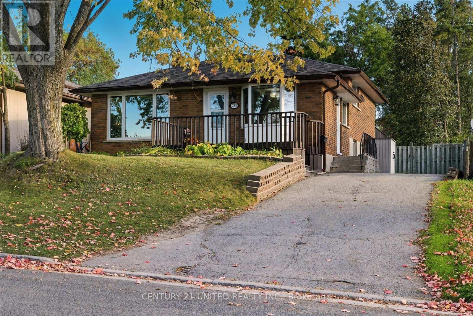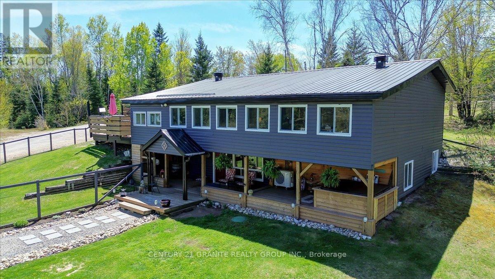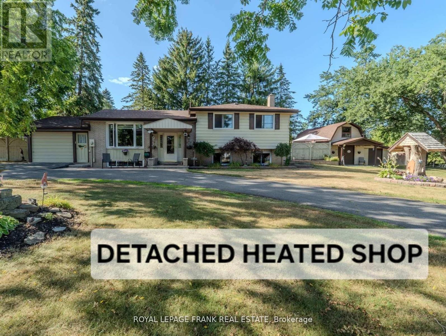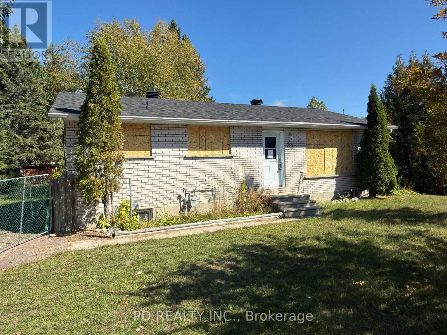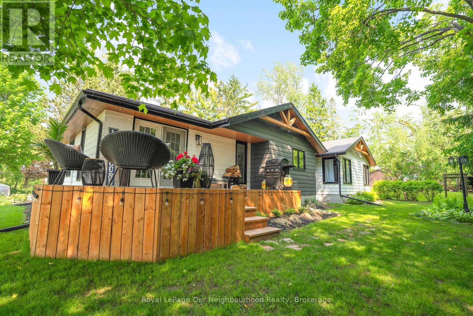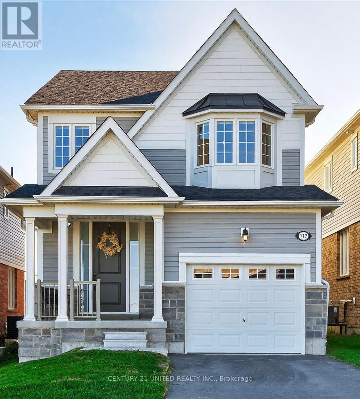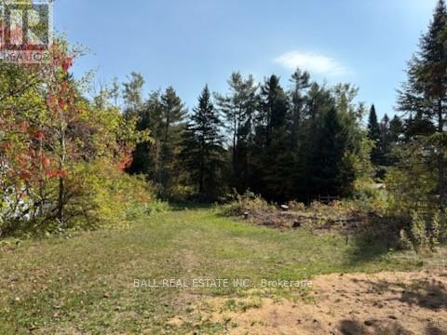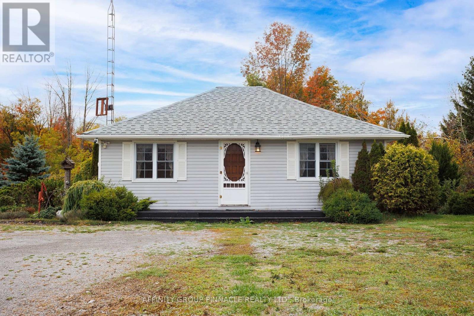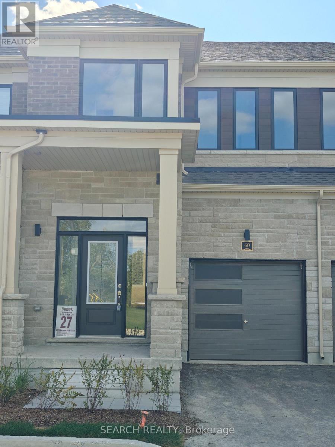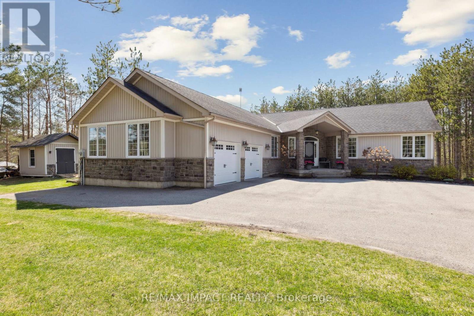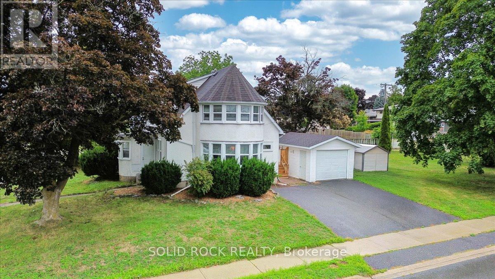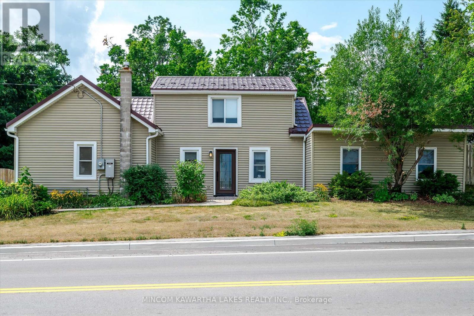2812 County Rd 48
Kawartha Lakes (Bexley), Ontario
Open House This Friday, October 10th from 5pm to 8pm & Monday, October 13th from 2-4pm. See You There! Country Living Meets Modern Comfort in Coboconk! Welcome to this stunning 3-bedroom bungalow, perfectly nestled on a large, fully fenced lot in the peaceful town of Coboconk. With easy access to Lindsay, Orillia, Minden, and Haliburton, this beautiful home offers the ideal blend of tranquil country living and all the modern conveniences your family needs. Step inside through the charming wood-frame front entrance and greeted by a bright, open-concept layout thats perfect for everyday living and entertaining. The kitchen is truly a dream featuring gleaming quartz countertops, stainless steel appliances, a stylish tiled backsplash, and an abundance of cupboard and counter space for all your culinary needs. The cozy living and dining area includes a fireplace and a large window that fills the space with natural light. Walk out from the spacious primary bedroom, which features double closets, to your private deck, an ideal spot to enjoy your morning coffee surrounded by trees and nature. Two additional bedrooms offer large windows and ample closet space, while the main bathroom is finished with double sinks and modern fixtures. A conveniently located laundry area adds to the homes functionality. The attached single-car garage includes an insulated door and direct access to both the house and the backyard. For extra storage or hobbies, theres a large shed on a poured concrete pad complete with covered overhangs on each side. This home features an updated hydro panel, generator hook-up capability right at the meter, and a brand new, energy-efficient heat pump system for year-round comfort. Located just minutes to town amenities including schools, gas station, shopping and Highway 35. This move-in-ready gem is the perfect place to call home! (id:61423)
Coldwell Banker 2m Realty
255 Muskie Mile Lane
Trent Hills, Ontario
Welcome to 255 Muskie Mile Ln. Located between Campbellford and Havelock, just 90 minutes from the GTA, and tucked at the end of a gentle winding road off Hwy 30, this private bungalow offers a rare opportunity to enjoy life on the water. Set on a slightly elevated lot with 109 feet fronting on the Trent River (part of the 386 km Trent-Severn Waterway, connecting Lake Ontario to Georgian Bay), this home offers unobstructed views, stunning sunsets, beautiful swimming and boating, all in a quiet, natural setting. The main home features three bedrooms and one bathroom, with a comfortable layout designed to make the most of the surroundings. The kitchen, living room (complete with a cozy fireplace for cooler seasons), and spacious sunroom, all overlook the water, and are ideal spaces for relaxing, reading, or entertaining. The sunroom offers terrific versatility for cooler days, with a conversation space, as well as room for dining and games, allowing family to disconnect from the rigours of life and reconnect with family and friends. Down by the shoreline, a large deck provides the perfect shady spot for gatherings or embarking on terrific boating, fishing, and swimming. A 3-season bunkie is ideal for visiting guests or family members, while the detached heated garage includes a finished office space and has the potential to be converted into a full two-car garage. With a metal roof, well-kept interior spaces, and versatile outbuildings, this property is well-suited for those looking for a peaceful year-round home or a seasonal retreat in a scenic and accessible location. (id:61423)
Royal LePage Proalliance Realty
19 Thrushwood Trail
Kawartha Lakes (Lindsay), Ontario
Beautiful open concept bungalow with a spacious floorplan in a prime location. Large great room with vaulted ceiling and gas fireplace, functional kitchen with pantry combined with dining room eating area. Walk out to the private yard. Main floor laundry with garage entry. 3 bedrooms, 2 full bathrooms, double garage, double driveway, unfinished basement with a huge footprint. 52 wide lot. Walk to shopping, parks, schools. (id:61423)
Royal Heritage Realty Ltd.
633 Carveth Drive
Cavan Monaghan (Cavan Twp), Ontario
A beautiful custom-built 5-bedroom, 3-bath home with pool, 3-car garage, and private setting. Built in 2013 by Prinston Homes, this stunning residence blends quality craftsmanship with modern comfort. The kitchen showcases custom Cherry cabinetry by Cabinetree, quartz counter tops, and a bright, functional layout. The great room impresses with a 14 ft. vaulted ceiling, floor-to-ceiling stone gas fireplace, and large windows overlooking the landscaped property. The primary suite features a spa-like en-suite with heated floors, soaker tub, large glass shower, and double sinks. The walkout basement offers 9 ft. ceilings, two large bedrooms, a dedicated office, spacious rec room, and heated floors in the lower bath. Enjoy outdoor living on the covered cedar deck overlooking the 16x 34 heated saltwater pool (installed 2019 by Waterworld Pools) and beach volleyball court surrounded by perennial gardens. Additional highlights: oversized 3-car garage with 50 amp circuit (EV ready), owned tankless water heater, buried propane tank (rented from Avenir Energy, ~$100/year), forced air propane furnace, heat pump/AC, HRV, dug well with full water treatment, PEX plumbing, sump pump, 200 amp panel with 30 amp Generlink, fibre internet (Nexicom), invisible dog fence, propane hookup for future BBQ or fireplace, and a stream feeding into Baxter Creek. Septic pumped July 2025.Fantastic location1 min to Millbrook Valley Trails & MNR ponds, 4 min to downtown Millbrook, 5 min to Millbrook PS (JK6), 8 min to Ganaraska Forest, 6 min to Hwy 115, 18 min to Hwy 407, and 19 min to Peterborough. A rare combination of custom quality, privacy, and recreation in a beautiful natural setting. (id:61423)
Royal LePage Frank Real Estate
133 Fire Route 214
Trent Lakes, Ontario
Fully renovated 4 season cottage on beautiful Beaver Lake! This board & batten bungalow is set right at the waters edge, tucked in the trees on an acre of land with 112ft owned, clean waterfront for great swimming, fishing and boating on this desirable 7 lake chain. Significant quality renovations inside and out, ready for you to start enjoying cottage life with all new appliances (2024) and furnishings included. Newly updated metal roof, foundation, retaining wall, siding, full water system with heated waterline, heat/AC pumps, WETT woodstove, baseboard heat in crawl space, Generlink, EV charger, composite decking, staircases, flagstone landscaping etc. Step inside to beautiful open concept living space with spectacular lakeviews from the premium kitchen with eat-up island, dining and living room. Offering 3 bedrooms + loft, full bathroom and laundry with updated 200amp panel, on demand hot water, softener etc. Walkout to lakeside deck or firepit that are just steps to the R&J Machine dock 20x12 with 2 seadoo ports & winch. Great lakeside storage outbuilding with kayaks & racks included, plus the outdoor furniture, Weber BBQ & Blackstone. Nothing left to do to start living quality cottage life on Beaver Lake and this sought-after lake chain! (id:61423)
Ball Real Estate Inc.
280 Porter Road
Kawartha Lakes (Pontypool), Ontario
Nestled on breathtaking 22-acres!!!! NO neighbouring properties abutting, this beautifully renovated raised bungalow in Kawartha Lakes offers the perfect balance of peaceful seclusion, family functionality, and high-end upgrades all just a short drive to major highways and the GTA. With over $150,000 in professional renovations and upgrades completed inside and out, this home is truly move-in ready. The open-concept main floor has been fully updated with modern finishes, a bright and flowing layout, and spacious living areas designed for entertaining and everyday comfort. With 3+1 bedrooms and 3 bathrooms, this home easily accommodates families, guests, or multi-generational living. The heart of this property is the massive backyard deck an entertainers dream. Whether you're hosting a large summer gathering or need space for all the kids' outdoor toys, this deck delivers on space without sacrificing the peaceful backdrop of country life. Step off the deck and enjoy the hot tub tucked under a charming gazebo, unwind with a view of the trees, or watch the kids enjoy their own park-style playground setup right in your own backyard. Adventure awaits beyond the yard, with private ATV trails, wide open space, and creeks winding through the property perfect for nature walks, recreational rides, or simply enjoying the tranquility of the land. The fully finished basement offers a versatile living space for relaxing, entertaining, or setting up a home office, with direct access to the attached, heated garage. The garage is a standout feature fully drywalled, equipped with its own furnace, a TV setup, and direct access to both the backyard and basement. Its the perfect spot to work on your toys, set up a home gym, or create the ultimate hangout zone. Rural home feels, but this home is located just minutes from both HWY 407 and HWY 401 and seconds to HWY 115 offering incredibly easy access to the GTA/Durham Region. (id:61423)
Tfg Realty Ltd.
301 - 1 Heritage Way
Kawartha Lakes (Lindsay), Ontario
5 THINGS YOU WILL LOVE ABOUT THIS CONDO - 1) THE SIZE - Over 1,600 Sq Ft of Versatile Living Space, this exceptionally large condo offers a unique layout perfect for families, roommates, or guests. One side features 2 bedrooms and a full bathroom, while the other side includes a third bedroom, a second 4-piece bathroom, and convenient in-suite laundry. It's like having two suites in one! 2) THE LOW MAINTENANCE LIFESTYLE - Say goodbye to shovelling snow or mowing the lawn. Enjoy all the benefits of homeownership with none of the hassles just maintain your condo unit and let the rest be taken care of. 3) THE IN-SUITE LAUNDRY - No more searching for coins or waiting your turn in a shared laundry room. Enjoy the comfort and convenience of your own in-suite washer and dryer. 4) THE PRIME LOCATION - Located right on the edge of the city, you're just minutes from all amenities, shopping, dining, schools, yet far enough to enjoy peace and quiet. Plus, with quick access to Highway 7, your commute just got easier.5) Bonus: Accessory Apartment for GuestsRunning out of space for guests? No problem! This condo offers the option to book an on-site accessory unit, available to residents at a fraction of local hotel costs. Ideal for visiting family or friends. (id:61423)
Coldwell Banker Electric Realty
329 Fire Route 247 Road
North Kawartha, Ontario
Charming 2-Bedroom Cottage with 155 of South-Facing Lakefront on Anstruther LakeCharming 2-Bedroom Cottage with 155 of South-Facing Frontage on Anstruther Lake Turnkey & Ready for Thanksgiving!Escape to the tranquility of Anstruther Lake with this beautiful 2-bedroom, 1-bathroom cottage offering 155 feet of private, south-facing shoreline ideal for sun-soaked days, stunning sunsets, and excellent fishing right from your dock.Nestled in the heart of the Kawartha Highlands Provincial Park, just 2.5 hours from Toronto, this property is surrounded by majestic granite canadian shield rock outcroppings, providing a classic Muskoka-like setting without the Muskoka price tag.Inside, enjoy modern comfort with a brand-new custom kitchen featuring upgraded cabinetry, countertops, and appliances perfect for hosting family dinners or cozy evenings in. Additional upgrades include a UV water filtration system, satellite TV, and high-speed internet for those who want to stay connected while enjoying the serenity of lake life.Other highlights include:Open-concept living and dining area with lake views -Spacious deck for outdoor entertaining -Private dock and swimming area -Wood-burning stove for chilly autumn evenings -Ample parking and storage-Move-in ready just in time to host Thanksgiving dinner with the family! Wether youre seeking a weekend getaway, a family cottage, or a savvy investment, this Anstruther Lake gem checks all the boxes. (id:61423)
Royal LePage Estate Realty
61 - 996 Sydenham Road
Peterborough (Ashburnham Ward 4), Ontario
Overlooking a park and green space, this townhouse condominium is conveniently located near grocery stores, shopping, transit routes, schools, and offers quick access to Highways 7 and 115. Perfect for first time home buyers or young families looking to get their foot in the door at an affordable price. The interior is freshly painted throughout, new flooring on the second floor and features a refreshed functional kitchen, spacious living area, sliding door to the back patio, three bright bedrooms upstairs with a spacious full bathroom. Full unfinished lower level for great storage and laundry. This condominium also has an assigned parking space in close proximity to the unit. (id:61423)
Century 21 United Realty Inc.
Unknown Address
,
Welcome to Port 32, one of Bobcaygeon's most desirable communities, known for its friendly atmosphere and active lifestyle. This beautifully maintained all brick bungalow perfectly captures the balance of comfort, efficiency and small town charm. Designed with convenience in mind, this home offers 2+2 bedrooms, 3 bathrooms, and a double car garage. The primary suite includes a private ensuite, while the main level also features a second bedroom, main floor laundry, and a bright sunroom overlooking the professionally landscaped backyard. Downstairs, the finished basement provides exceptional versatility with a spacious family room, two additional bedrooms, and a dedicated office - perfect for guests or hobbies. Built to R2000 energy-efficient standards, this home runs economically and comfortably, with a newer heat pump and electric furnace ensuring year-round ease. Step outside to enjoy the low-maintenance, landscaped yard complete with irrigation system, armour stone, interlocking brick, and a private patio -an ideal space for quiet mornings or evening gatherings. As a Port 32 resident, you'll have access to the exclusive Shore Spa Community Club, offering a pool, gym, pickleball and tennis courts - and the initiation fee and 2025 membership ($480) are already paid! Move right in and start enjoying a relaxed, social, and turn-key lifestyle in the heart of Bobcaygeon's Port 32 community. (id:61423)
Royal LePage Frank Real Estate
942 Balmer Road
North Kawartha, Ontario
Make your country living dream a reality! Located only five minutes outside the village of Apsley you will find this 4.85 acre beautiful lot on a paved municipal year round road. Nature awaits with wildlife and Towering pines as you envision building your dream home. Your driveway is already in place and hydro available at the lot line. It is time to make your dream come true! (id:61423)
RE/MAX Hallmark Eastern Realty
24b Buck Hill Road
Hastings Highlands (Monteagle Ward), Ontario
SHOWSTOPPING 2022-BUILT BUNGALOW ON A PRIVATE 1-ACRE LOT WITH A GARAGE THAT IMPRESSES! Set on a private one-acre property surrounded by nature, this remarkable bungalow, constructed in 2022, delivers modern design and quality craftsmanship in a peaceful setting. The striking exterior features stone and siding, peaked rooflines, black-framed windows, soffit lighting, and a large covered front porch finished with a stamped concrete pattern. A true highlight for hobbyists and enthusiasts, the triple-car garage spans over 1,500 sq ft and is heated, insulated, and drywalled, with 12-ft ceilings, LED strip lighting, three 220V welder plugs, 10-ft x 10-ft modern doors, and LiftMaster Wi-Fi openers. Outdoor living continues with a 600 sq ft deck designed for entertaining, complete with a seven-person hot tub, privacy panels, partial fencing, a shed, and a chicken coop. The spacious interior features 9-foot ceilings, hardwood flooring throughout, pot lights, and vaulted ceilings in the great room, which is filled with natural light by floor-to-ceiling windows. The kitchen showcases quartz countertops, an island, a tile backsplash, and newer stainless steel appliances. The primary bedroom offers a private ensuite with a soaker tub, walk-in shower, and dual-sink vanity, while a second full bath and powder room with laundry add functionality. The unfinished basement includes a separate entrance from the garage and a partially completed 3-piece bath, providing an opportunity for future living space. With its close proximity to restaurants, grocery stores, schools, medical services, and parks, and just under ten minutes from downtown Bancroft, this beautiful #HomeToStay combines privacy, modern features, and everyday convenience in one impressive package. (id:61423)
RE/MAX Hallmark Peggy Hill Group Realty
263 Riverview Heights
Peterborough (Ashburnham Ward 4), Ontario
Welcome to 263 Riverview Heights, a charming all-brick backsplit home in a sought-after, family-friendly neighbourhood--just 1 minute to Highway 115 and close to schools, parks, shopping, and countless amenities. This spacious home offers 4 bedrooms and 2 bathrooms, making it the perfect fit for first-time buyers, growing families, or downsizers. The main floor features a bright and inviting open-concept design, ideal for everyday living and entertaining. Upstairs, you'll find four comfortable bedrooms and a full bathroom, giving plenty of space for everyone. The lower level boasts a large, bright and spacious family room, a convenient laundry area, and an additional 3-piece bathroom, adding to the homes functionality and comfort. With its great location, and spacious and versatile layout- this home truly has it all! (id:61423)
Century 21 United Realty Inc.
1522 Highway 127
Hastings Highlands (Mcclure Ward), Ontario
Welcome to this warm and inviting open-concept three-bedroom home, perfectly situated to offer stunning views of the river and abundant wildlife. With over 2000 square feet of living space, this beautiful home is nestled on over 10 acres of private land along a year-round municipal road, this property is a true outdoor enthusiast's paradise. Enjoy direct riverfront access ideal for canoeing and kayaking, explore nearby trails and lakes, or indulge in hunting and fishing adventures right from your doorstep. Inside, the spacious recreation room features a bar and pool table, creating a perfect space for entertaining and relaxation. Step out onto the covered deck to unwind in the hot tub or take a refreshing dip in the above-ground pool with its own sheltered deck. For pet owners, a fenced dog run provides a safe and secure area for your furry friends. The impressive 30 by 40-foot detached garage offers ample room for outdoor toys and vehicles. This home has been thoughtfully updated with a new kitchen, ceilings, and flooring throughout, along with modern comforts including a heat pump and air conditioning installed in 2022, a steel roof from 2021, a new 200 amp electrical panel with a generator hookup, new windows, and a hot water tank replaced in 2023. Experience the perfect blend of comfort, convenience, and natural beauty in this exceptional riverfront retreat. (id:61423)
Century 21 Granite Realty Group Inc.
2304 Old Norwood Road
Otonabee-South Monaghan, Ontario
LIVE, PLAY & WORK @ HOME! CHECK OUT THE 2 STOREY HEATED SHOP! This beautifully treed property offers the perfect blend of peace and convenience - just 5 minutes to downtown Peterborough & quick access to Hwy 115. Step inside this spacious 4-level side split featuring 3+1 bedrooms and 2 bathrooms, ideal for growing families or multigenerational living. The heart of the home is a charming, updated farmhouse-style eat-in kitchen, where memories are made over shared meals and warm conversation. You'll love the gleaming hardwood floors on the main and upper levels, while the finished lower-level rec room with a cozy gas fireplace and bar is perfect for movie nights, game days, or holiday entertaining. With direct garage access to the basement, there's excellent potential for an in-law suite. Enjoy the sunroom or hang outback, your fully fenced backyard oasis invites relaxation and fun - swim in the pool, unwind in the hot tub, or fire up the smoker for weekend BBQs. Need room for hobbies, tools, or toys? You've got it - an attached garage plus a large, heated two-storey detached workshop with 60-amp service gives you all the space you need. 200 Amp main service. This is more than a home - its a lifestyle. (id:61423)
Royal LePage Frank Real Estate
29 Wilson Street
Laurentian Hills, Ontario
Brick bungalow on a level 80' x 118.75' lot, featuring three bedrooms, one bathroom, and a full basement ready for storage, a workshop, or finishing. Heated with natural gas and a forced air furnace, this home has strong bones and a classic bungalow layout. Ideal for contractors, renovators, or anyone looking to customize a property. Don't miss this chance to invest in a promising Chalk River home with plenty of potential. (id:61423)
Pd Realty Inc.
194 Snug Harbour Road
Kawartha Lakes (Lindsay), Ontario
Nestled in the sought-after waterfront community of Snug Harbour, this beautifully updated home offers the perfect blend of modern comfort and lakeside charm. Featuring 4 + 1 bedrooms, 2 bathrooms, and an expansive living room, this home provides ample space for both relaxation and entertaining. The newly renovated kitchen is a true showpiece, boasting sleek finishes, brand-new appliances, and generous storage. Thoughtful upgrades throughout include new windows, updated bathrooms, new flooring, and a partially finished basement, offering additional versatile living space. Designed for both style and durability, the home is equipped with a long-lasting metal roof and an efficient electric heat pump furnace. Enjoy direct access to the water with your own dock for just $60 per year, and take advantage of the community's shared park with a low annual association fee of $100. This home is available as fully furnished. Don't miss this rare opportunity to experience lakeside living at its finest. Schedule your private viewing today. (id:61423)
Royal LePage Our Neighbourhood Realty
712 Latimer Way
Peterborough (Monaghan Ward 2), Ontario
Just minutes from all amenities on the edge of Peterborough, this stunning 1700 sq. ft. home offers 3 bedrooms, 3 bathrooms and exceptional curb appeal with a paved driveway, covered front porch, attached garage, and a stylish blend of brick, stone, and vinyl siding. Open-concept layout, thoughtfully upgraded with quartz countertops, pot-and-pan drawers and well designed wall removals which create a seamless flow through the main floor. Upstairs, there is a large convenient laundry room with sink, two generous sized bedrooms, a full bath, and a large primary suite complete with an oversized walk-in closet and modern ensuite featuring a glass shower. Only 3 years old and completely move-in ready, this home is a must-see for buyers looking for style, comfort, and convenience. (id:61423)
Century 21 United Realty Inc.
0 The Avenue
Kawartha Lakes (Kinmount), Ontario
Build Your Dream Escape in Charming Kinmount! Welcome to your next adventure -0.3 acre building lot (70'x210') nestled on a quiet, municipally maintained road in the heart of Kinmount. Whether you're envisioning a cozy family home or a peaceful weekend retreat, this property offers the ideal setting to bring your vision to life. Newly cleared and framed by mature trees for added privacy, this lot is ready when you are, featuring a dug well, hydro at the driveway and garbage pickup already in place - a head start for your build! Experience small town charm at its best with walkable access to Kinmount's beloved Highlands Cinema, LCBO, shops and local eateries. Love the outdoors? The nearby rail trail offers year round adventure - from snowmobiling and ATVing to hiking and cycling. Just 15 minutes to Minden and 25 minutes to Bobcaygeon, this location blends rural tranquility with convenient access to nearby towns. Don't miss your chance to build your dream in one of the most welcoming corners of the Kawartha Lakes - where community, nature and opportunity meet. (id:61423)
Ball Real Estate Inc.
1879 Victoria Road
Kawartha Lakes (Carden), Ontario
Discover this 2-bedroom, 1-bathroom bungalow offering open-concept living and dining space with true farmhouse charm. Set on a scenic 1.8-acre lot, this home showcases beautiful views of surrounding fields and a peaceful country setting. Features include updated windows, electrical, roof and plumbing, as well as ample parking and large garden shed for storage and convenience. A perfect fit for first-time buyers or couples seeking a quiet, move-in ready home. (id:61423)
Affinity Group Pinnacle Realty Ltd.
60 Hickey Lane
Kawartha Lakes (Lindsay), Ontario
Nestled around Scugg River in Lindsay this beautiful Brand New Townhouse features lots of space and light. It has 3 bedrooms with Ensuite Washroom in Primary Bedroom. Kitchen will be Shared. Common Washroom will be Shared. Nice Porch. Good Size BackYard. (id:61423)
Search Realty
27 Slalom Drive
Kawartha Lakes (Bethany), Ontario
Welcome To 27 Slalom Drive, An Estate Where Modern Luxury Meets The Tranquility Of Nature On Over An Acre Of Private, Forest-Backed Paradise. This Isn't Just A Home Its A Lifestyle Statement. From The Moment You Arrive, The Manicured Landscaping And Sweeping Driveway Set The Tone For Whats To Come: A Custom-Built Bungalow That Balances Upscale Sophistication With The Calm Of Country Living. Step Inside And Feel The Openness - A Bright, Airy Floor Plan Framed By Oversized Windows That Pour In Natural Light And Offer Breathtaking Forest Views. The Chef-Inspired Kitchen Is The Heart Of This Home, Boasting Custom Cabinetry, High-End Stainless Steel Appliances, Sleek Countertops, And A Generous Island That Anchors The Space Perfect For Morning Coffee, Family Gatherings, Or Hosting Friends Late Into The Evening. The Open-Concept Living And Dining Area Flows Seamlessly, Designed For Both Connection And Quiet Moments. The Finished Lower Level Extends Your Living Experience A Walkout Retreat Featuring A Full Recreation Space, Custom Wet Bar, Fourth Bedroom, And Direct Access To Your Private Backyard Oasis. Picture Evenings By The Fire Pit, Surrounded By Mature Trees And The Peaceful Sounds Of Nature, A True Escape From City Life. Every Inch Of This Property Is Thoughtfully Curated: Hardwood Floors, Designer Lighting, A Spa-Inspired Bath, And Meticulous Upgrades That Make It Completely Turnkey. The Heated Two-Car Garage, Driveway Space For 15+ Vehicles & Large Lot Mean There's Room For Every Pursuit. This Is More Than A Home Its A Rare Opportunity To Own Luxury In It's Most Natural Form. Perfectly Located In An Exclusive, Established Enclave, 27 Slalom Drive Is A Retreat That Must Be Experienced To Be Believed. Recent Upgrades: Furnace & HWT (2019), Ensuite (2022), Kitchen & Appliances (2024), Pot Lights (2024), Insulated Garage Doors & Openers (2025), Carpet (2023), (Paint 2025) (id:61423)
RE/MAX Impact Realty
141 Oliver Road
Trent Hills (Campbellford), Ontario
Attention Investors, Downsizers or First Time Buyers! Welcome to this charming, centrally located home just steps from downtown Campbellford and within walking distance to a variety of amenities and hospital. On the inside of this home, you'll find a functional layout featuring: Main Floor Room has a closet, ideal as a Bedroom if desired or can also be used as a Den or Office; 3-Piece Main Floor Renovated Bathroom for added convenience. Spacious Living & Dining Rooms perfect for relaxing or entertaining. Bright Kitchen with walkout to the backyard deck and large yard; Main Floor Laundry conveniently located off the kitchen, making this home ideal for anyone wishing to avoid stairs. Upstairs, the Primary Bedroom boasts a unique rounded set of windows, creating a bright and airy atmosphere you'll love waking up to. The bathroom upstairs has also been renovated. Enjoy everything the Campbellford Waterfront Community has to offer! The new Sunny Life Recreation & Wellness Centre features two swimming pools, a fitness facility, and a hockey arena. Discover local favourites like Dooher's Bakery (Canada's sweetest bakery!), the Aron Theatre, bowling alley, restaurants, boutique shops, grocery stores, public kayak rentals, and local breweries. Perfectly positioned for commuters, you're just 30 minutes to the 401, 45 minutes to Peterborough and Belleville, and about 2 hours to Toronto or Ottawa. This is an Estate Sale. The property is being sold "as is" with no warranties and representations as the Seller has not lived in the home. Proximity to hospital is not noisy as there is restricted siren use. Quiet Family Neighbourhood. (id:61423)
Solid Rock Realty
2466 Queen Mary Street
Cavan Monaghan (Cavan Twp), Ontario
Discover the perfect blend of country charm and city convenience in this inviting 1.5-storey home, ideally situated just 10 minutes west of Peterborough. Offering 3 bedrooms and 1 full bath, this well-maintained property is perfect for families, first-time buyers, or those looking to enjoy peaceful rural living with easy access to urban amenities. Step inside to find a spacious main floor featuring a large, light-filled living room, a 4-piece bathroom, a dining room, and a functional kitchen. The primary bedroom boasts a walk-in closet, while a second bedroom on the main floor offers additional comfort and flexibility. Upstairs, you'll find a cozy third bedroom complete with its own office space and a den, ideal for working from home, guests, or additional storage. Sliding patio doors off the dining room lead to a generous deck, perfect for outdoor entertaining or simply enjoying the serene surroundings. The expansive backyard is partially fenced and includes two sheds for all your storage needs. With access off Albert Street, the rear of the property also provides convenient additional parking. The unfinished basement hosts a utility area and ample room for storage. Don't miss your chance to own this lovely country home with room to grow - all within minutes of the city. Enjoy peace of mind with 10KW Generac generator. Recent Upgrades: siding, steel roof, kitchen, front & back door, interior doors, floors, trim, paint, basement waterproofing (25 year transferrable warranty), insulation, water softener and U V light (2022) interlock walkway, most windows. Book your private showing today! (id:61423)
Mincom Kawartha Lakes Realty Inc.
