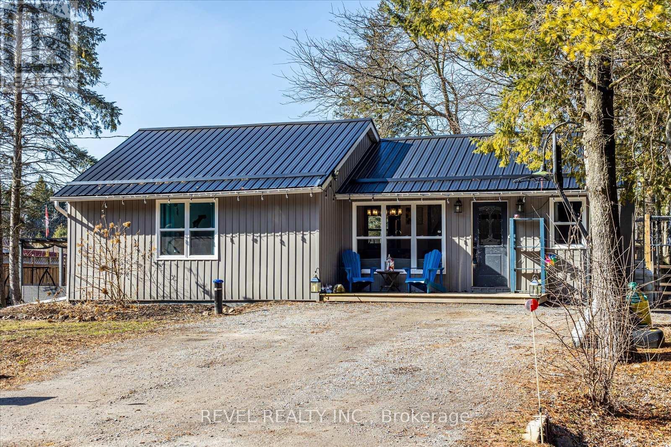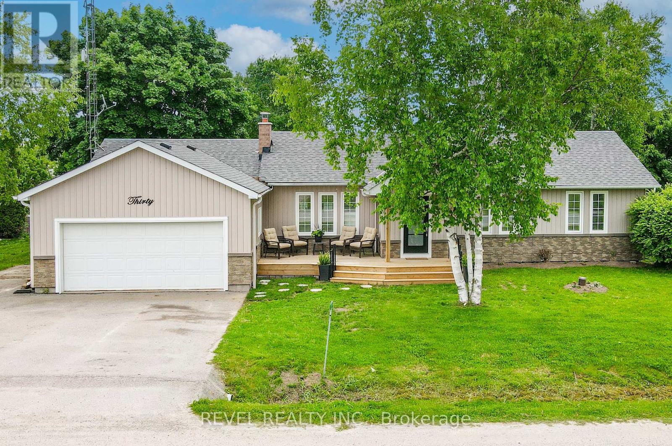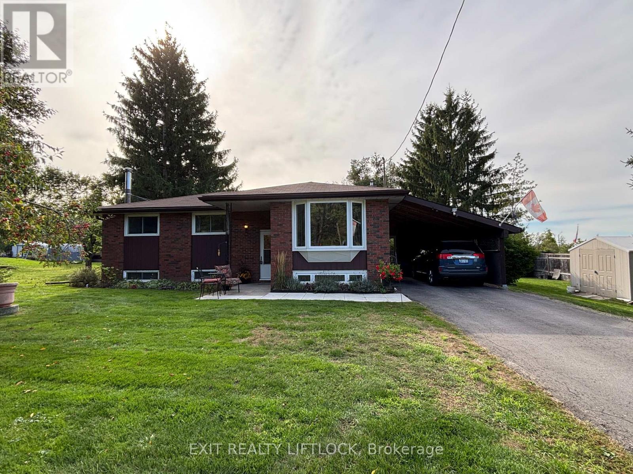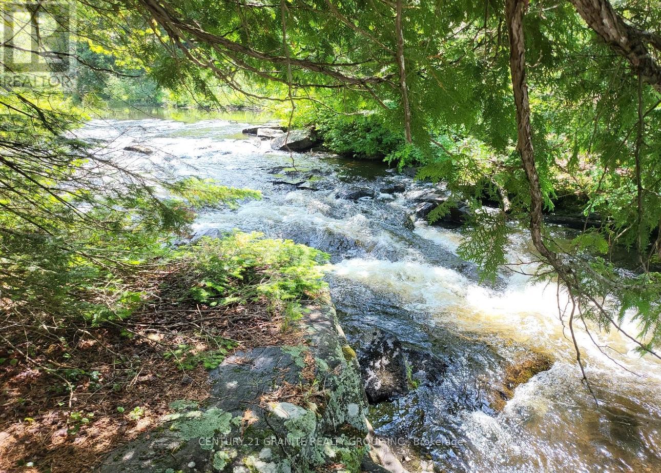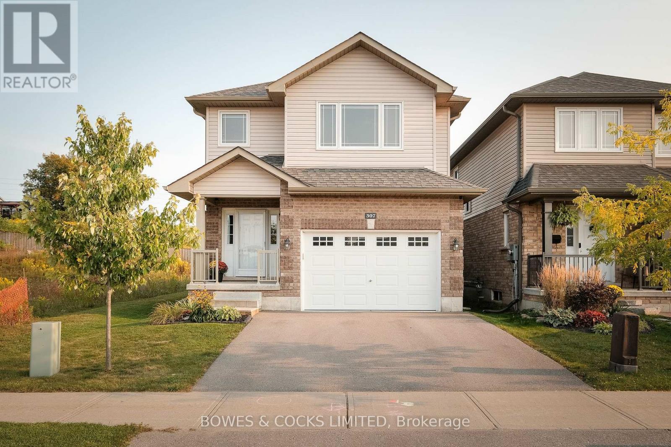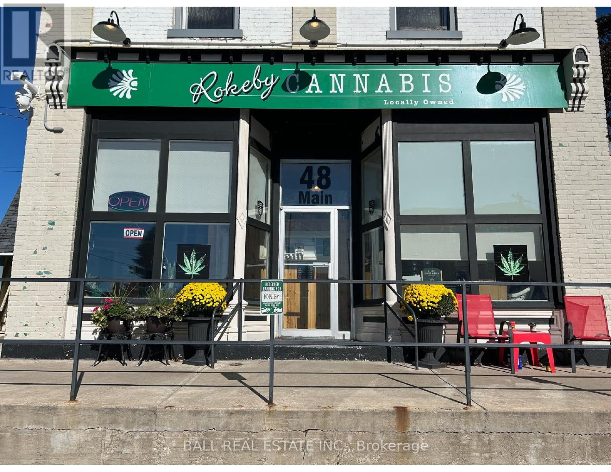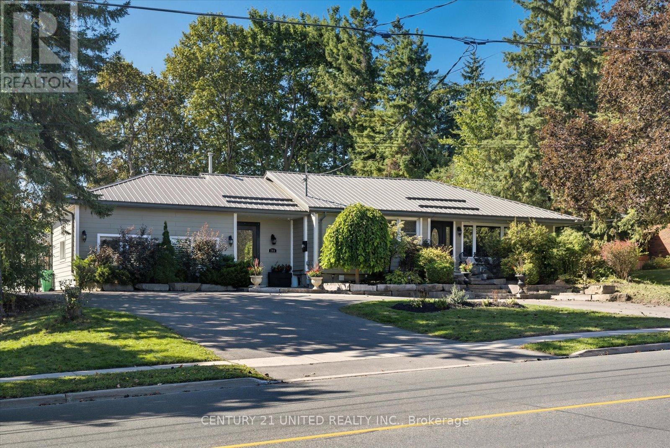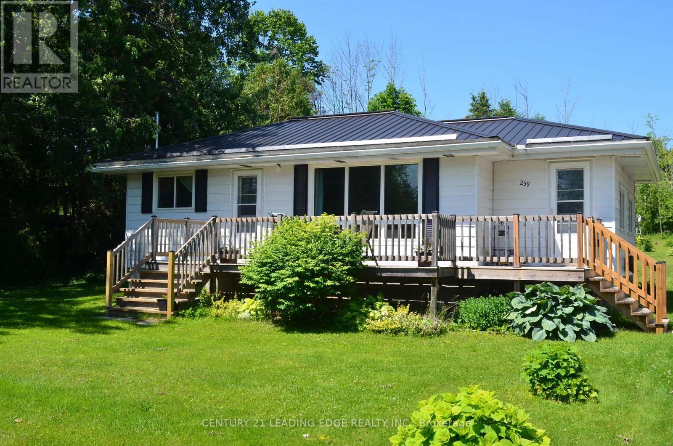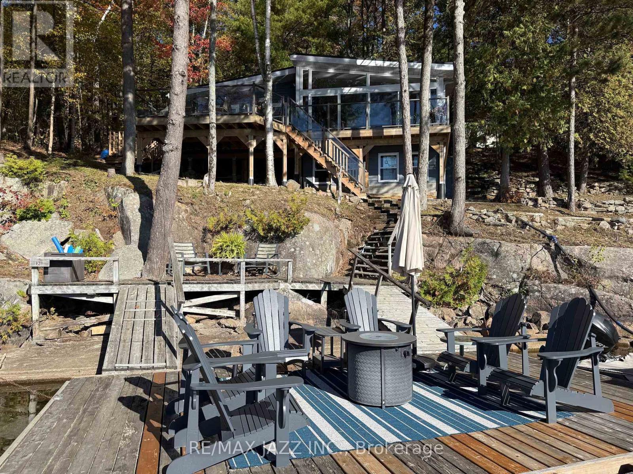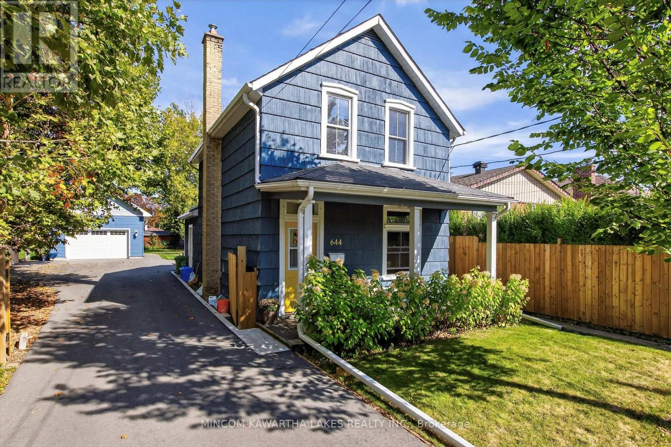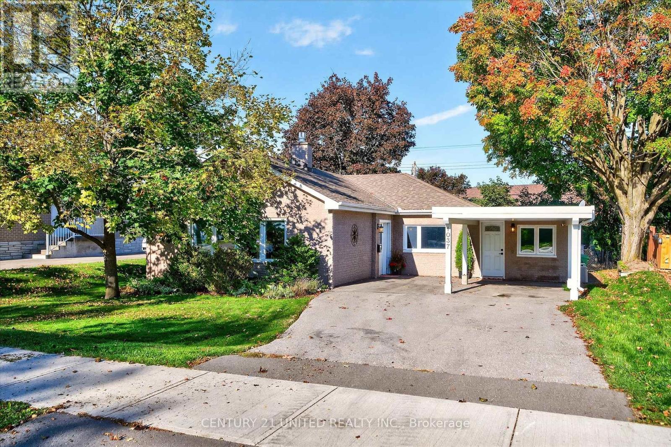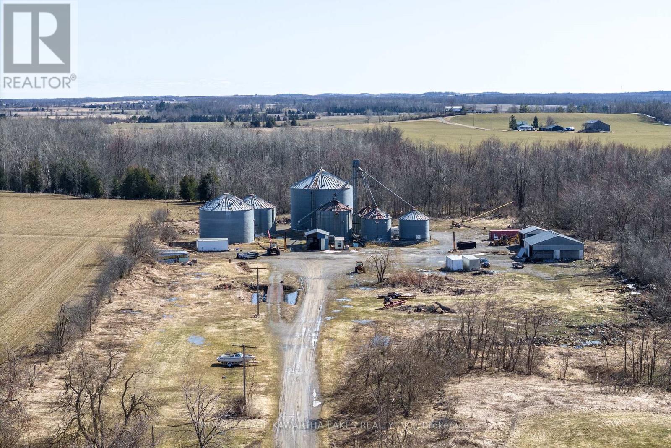3334 Morgans Road
Clarington, Ontario
Country Living Just Min To The Village of Newcastle, Great for Commuters Needing Quick Access to the 401 / 115 / 407, Close to The Ganaraska Forest. This Detached 3 Bedroom 1 Bath Bungalow, On a Private Lot Oversized Shed on A Large Lot. Open Concept With Large Kitchen Plenty of Storage, Cozy Living - Room With Patio To Large Yard Overlooking Nature. Part Finished Basement for Storage. (id:61423)
Revel Realty Inc.
30 O'reilly Lane
Kawartha Lakes (Ops), Ontario
Welcome to 30 O'Reilly Lane, Nestled on the shores of Lake Scugog in Little Britain. This Waterfront Ranch Style Bungalow offers a picturesque retreat from the hustle and bustle of city life. With 3 spacious Bedrooms on the main level and 2 more bedrooms in the basement, there's ample space for hosting family and friends. This property boasts breathtaking views of tranquil lake Scugog, inviting residents to unwind and embrace the beauty of nature right from their doorstep. Step inside to discover an inviting open concept layout perfect for entertaining and everyday Living. The living area features large windows that flood the space with natural light, creating a warm and welcoming ambiance. Outside, the expansive deck provides the ideal setting for backyard dining or simply soaking up the sun while admiring the stunning lake views. Whether your seeking a peaceful Retreat or a place to create lasting memories O'Reilly Lane might be the one for you. Book your showing today! (id:61423)
Revel Realty Inc.
1276 Beavis Boulevard
Selwyn, Ontario
BRICK BUNGALOW IN FANTASTIC NEIGHBOURHOOD. This 3 bedroom bungalow is nestled on a quiet street in one of the areas most family friendly neighbourhoods. Set on a private lot with a peaceful backyard, it's the perfect place to raise a family or enjoy a relaxed retirement lifestyle. From your front door, you are just a short walk to Jonse's beach where summer days can be spent by the water. Launch your boat nearby for easy access to Chemong Lake, or take advantage of one of the marinas near by. Inside, this home offers the comfort and simplicity of bungalow living, and the opportunity to make it your own on the lower level. The well maintained home features hardwood flooring on the main level, neutral decor and newer windows. Whether you are a young family looking for community roots, or someone ready to retire in a welcoming area, this home checks off many boxes. (id:61423)
Exit Realty Liftlock
0000 Koshlong Lake Road
Dysart Et Al (Dysart), Ontario
139 acres of rugged wilderness just outside of Haliburton in Donald. A true hunters escape. With over 1,300 (-/+) feet of frontage on the Burnt River, this property is as wild and private as it gets, yet with many trails throughout and still only a short drive to Haliburton. Access is easy with a right-of-way off Koshlong Lake Road, taking you directly onto the land with your four-wheel drive vehicle.This off-grid retreat offers 3-season access and already has two older trailers on site, giving you a ready-made hunting basecamp. The land itself is a mix of mature hardwoods, softwoods, oak, and maple, providing excellent cover for wildlife and a diverse forest setting. The Burnt River runs along the property, opening up miles of water to explore by tin boat or canoe a perfect bonus for fishing and scouting.If you're looking for a hunt camp, off-grid getaway, or a massive tract of land to call your own, this property delivers. Seclusion, adventure, and the great outdoors all wrapped into one. Agent must be present for showings. (id:61423)
Century 21 Granite Realty Group Inc.
307 Louden Terrace
Peterborough (Monaghan Ward 2), Ontario
Welcome to this stunning 2-storey home offering the perfect blend of comfort, functionality, and style. The open-concept main floor features a spacious living room ideal for entertaining, with a seamless walkout to a private deck overlooking the backyard perfect for summer gatherings or peaceful mornings. The modern kitchen boasts sleek finishes and plenty of workspace, making it a chefs dream. Upstairs, you'll find a luxurious primary suite complete with a walk-in closet and a private ensuite bath. Two additional generously sized bedrooms and a full family bath provide ample space for the whole family. The fully finished basement add seven more living space with a large recreation room, a full bathroom, and a dedicated workshop area for hobbies or storage. This home offers everything you need for comfortable family living don't miss your chance to make it yours! (id:61423)
Bowes & Cocks Limited
48 Main Street
Kawartha Lakes (Bobcaygeon), Ontario
Cannabis Store Owner going to retire!! Cash Flowing & Money Making Cannabis Dispensary Business For Sale! This is a fantastic opportunity to acquire a well-established, high-revenue cannabis retail business in a prime Bobcaygeon area. The Entire Business is For Sale, Including the Corporation, Licenses, Equipment, Lease Take Over, All Furniture & Renovations, All Signs & More! Extra Low Monthly Rent & Very Healthy Gross Margin & Profit! Great Client, Customer Base. Online Ordering & Deliveries Have Been Mastered & Also Tons of Potential to Grow. Take Over This Business with 100% Equity Ownership. If You Have Dreamed to Own a Neighborhood Oriented Stand-Alone Cannabis Dispensary Where You Can Apply Your Touch and Make Your Business Unique with High Quality Products & Service Compared to the Large Chains, then This For You! Owner Will Provide Training & All the In's & Out's! On a corner property with excellent visibility and a thriving residential neighborhood.. Located in one of Kawarthas busiest towns, this is a turnkey, money-making venture with immense growth potential. (id:61423)
Ball Real Estate Inc.
749 Spillsbury Drive
Peterborough (Otonabee Ward 1), Ontario
START PACKING! Welcome to 749 Spillsbury Drive, a one-of-a-kind West End bungalow on nearly half an acre of landscaped property. The perfect blend of work, play, and family living! Step inside and prepare to be amazed. With 2+2 bedrooms and 3 renovated bathrooms, this home is far more than meets the eye. The open-concept layout is anchored by a striking 4-way gas fireplace, ideal for both everyday living and entertaining. At its heart, the massive 600+ sq. ft. kitchen with soaring curved ceilings is an entertainers dream, built to impress and designed for connection.The primary suite offers a private retreat with walk-in closet and spa-inspired ensuite. A versatile bedroom with private entrance is perfect for a home office, studio, or guest suite. Downstairs, a large recreation room pairs with a luxurious bathroom featuring rain shower and jet tub for ultimate relaxation. Outside, the lifestyle continues with a fully paved moon-shaped driveway, alley access, and back parking for all. The 969 sq. ft. heated and cooled detached garage is the ultimate man cave, workshop, or creative space. An additional heated/cooled outbuilding (currently a gym) adds even more versatility. Multiple patios provide great gathering spots, while the expansive yard offers play and tranquility. A steel roof, newer furnace, and A/C (2021, installed 2023) ensure peace of mind. Close to schools, trails, shopping, and amenities, this home delivers not just space, but lifestyle. 749 Spillsbury is a rare find: upgrades, endless versatility, and unbeatable curb appeal. THIS IS THE ONE! (id:61423)
Century 21 United Realty Inc.
259 George Drive
Kawartha Lakes (Bobcaygeon), Ontario
Welcome to 259 George Drive, nestled in the desirable waterfront community of Lakeview Estates. This charming property offers the perfect balance of affordability, lifestyle, and location. Residents enjoy access to a private park and shared dock space ideal for swimming, boating, and soaking in the Kawartha Lakes lifestyle. Perfect for first-time buyers, downsizers, or retirees, this home features a detached 1-car garage and a spacious private backyard complete with a cozy campfire area ideal for evenings under the stars. With direct access to the community waterfront, you'll enjoy endless opportunities for recreation and relaxation just steps from your door. Whether you're entertaining in your backyard oasis, taking a sunset boat ride, or simply enjoying the peaceful surroundings, this property makes it easy to embrace lake living. Move in and start making memories this fall at the lake. Don't miss your chance! Book your showing today. (id:61423)
Century 21 Leading Edge Realty Inc.
728 Renwick Road
North Kawartha, Ontario
4-Season Cottage Oasis on Beautiful South Bay of Chandos Lake. Year round access to this lake side property makes it perfect for those that enjoy all of the seasons. The Open Concept style is perfect for having larger gatherings or just just enjoying the warmth of the wood stove. But it is the breathtaking views through the floor to ceiling windows that will keep you coming back. The large sliders can basically bring the outside of the cottage in. There is a large deck space to enjoy lunch or dinner and great southern exposure. 152 Feet of shoreline gives lots of opportunity for boating and docking. And for the sun seekers, the waterside deck area is perfect for working on that time while watching the loons fish out front. Chandos Lake is an exceptional boating lake with many Km's of shoreline to explore, also perfect for those into paddle sports. Chandos also has three marinas on the lake. There has been lots of updates in the past two years including almost all new windows, new patio sliding door and exterior doors, new flooring, new steel roof and siding, heat line for winter water and heated septic pump line, spray foam insulation under cottage. There really is nothing to do here but move in and start enjoying your new vacation property. (id:61423)
RE/MAX Jazz Inc.
644 Lundys Lane
Peterborough (Otonabee Ward 1), Ontario
Welcome to this versatile 1.5 storey, 3-bedroom, 2-bathroom home featuring an oversized 30x18 detached garage with a partially finished loft.. House main floor offers a bright living room, a dining room, a functional modern kitchen, a fully updated 3-piece bathroom, and laundry area. Upstairs, you'll find the primary bedroom with an adjoining den (can be converted back to a bedroom if needed), a second bedroom, and a renovated 4-piece bathroom. The unfinished basement provides abundant storage space, ready to meet all your needs. Outdoors, the fully fenced 50x215 ft backyard offers privacy, generous parking, and plenty of space for entertaining. Centrally located close to all city amenities included PRHC, shopping, churches and good schools. (id:61423)
Mincom Kawartha Lakes Realty Inc.
1037 Glebemount Crescent
Peterborough (Northcrest Ward 5), Ontario
Looking for condo style living without condo fees? This 3 bed, 1 bath slab on grade bungalow offers a great low maintenance opportunity at an amazing price point. The main living room features large bright windows with a gas fireplace. Each bedroom is nicely proportioned with plenty of room for your family. Overlook your backyard deck from the kitchen which leads to the rear living area, a perfect place for a man-cave or tv-room. With a fully fenced backyard and plenty of parking, the lot has lots to offer. Updates include flooring and Bathroom 2019, fridge and dishwasher 2023, heat pump 2024, bathroom tile and lighting fixtures 2025. Located in a highly desired neighbourhood close to great schools with easy access to many amenities. Pre-inspected for your convenience. Don't miss your chance to check out this gem in the North end! (id:61423)
Century 21 United Realty Inc.
2788 Hwy 35
Kawartha Lakes (Ops), Ontario
Nearly Nine Acres of Investment Potential with Ag Support Zoning. Situated on the southern edge of Lindsay, with highway frontage on 35S this lot will do nothing but grow in value as industry and development intensify toward its location. Natural gas exists at the property, and hydro service at the road, you can grab this parcel up for your own business venture, or land bank it for the future potential it holds. (id:61423)
Royal LePage Kawartha Lakes Realty Inc.
