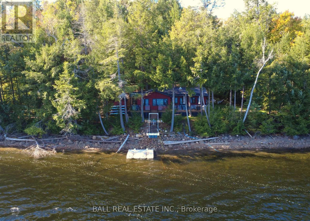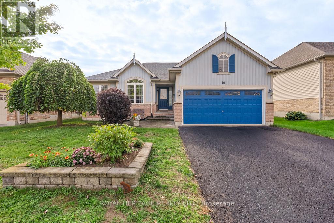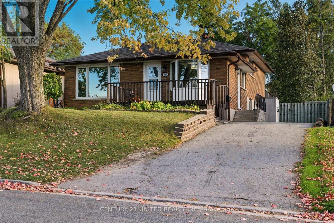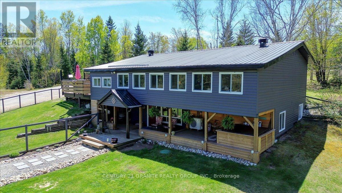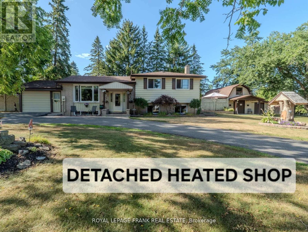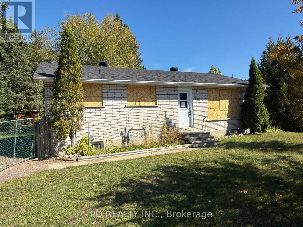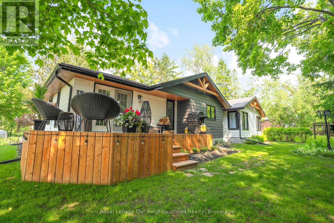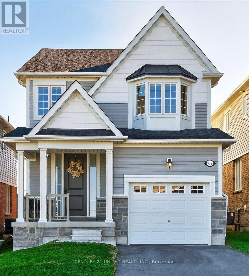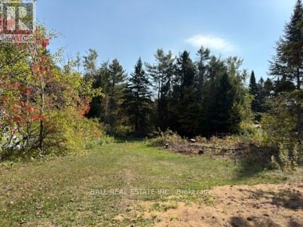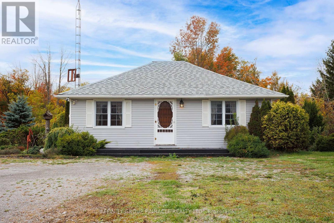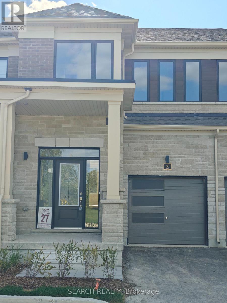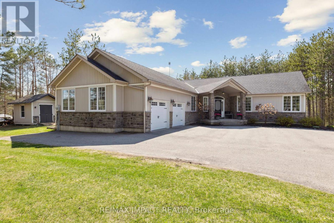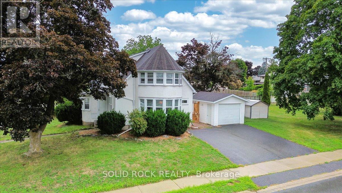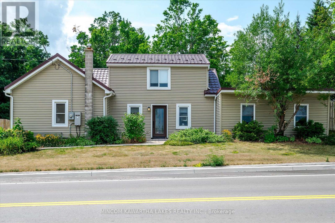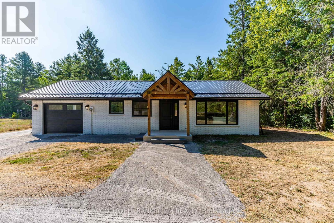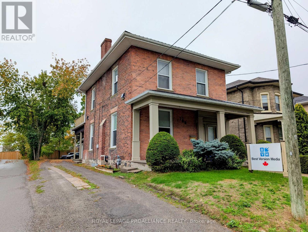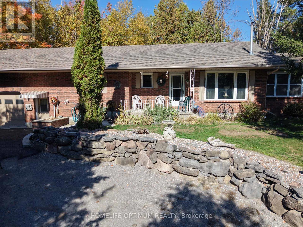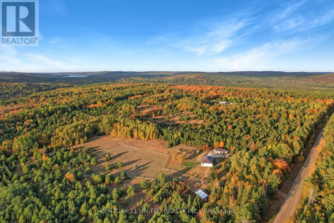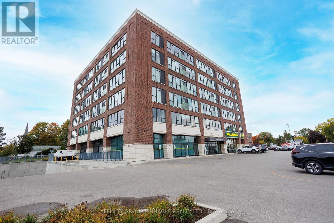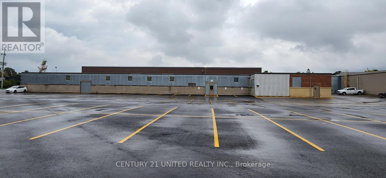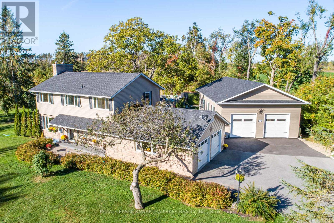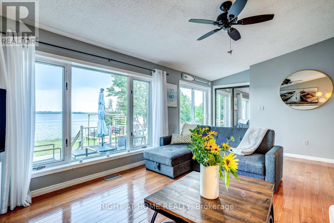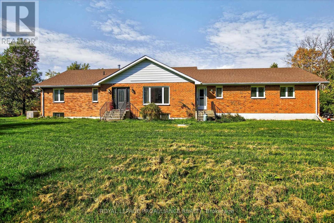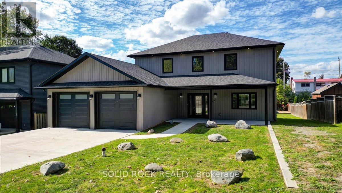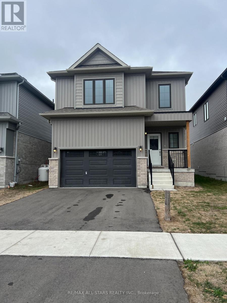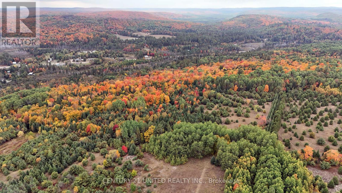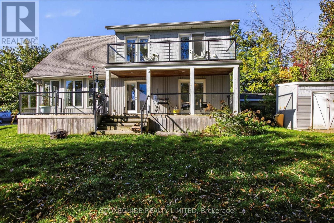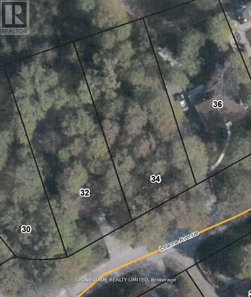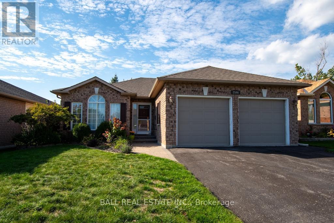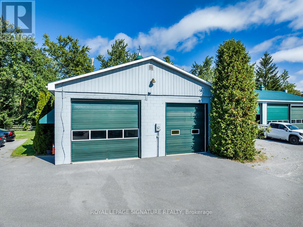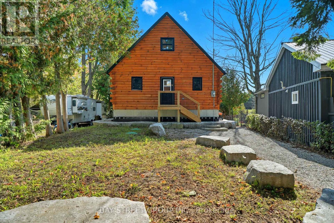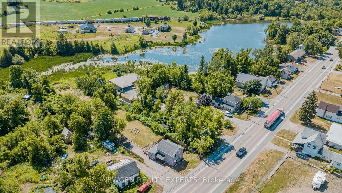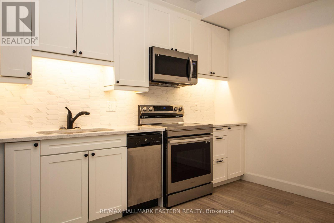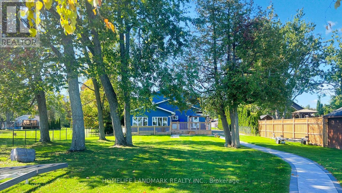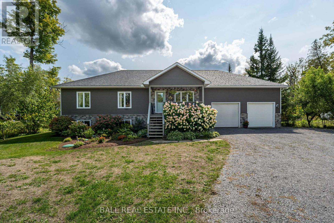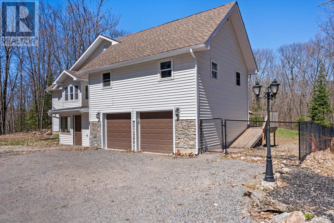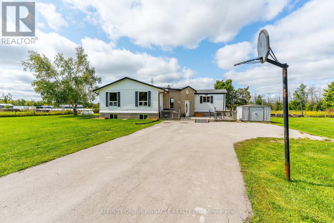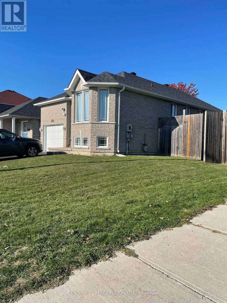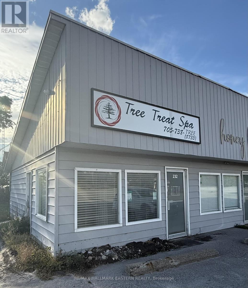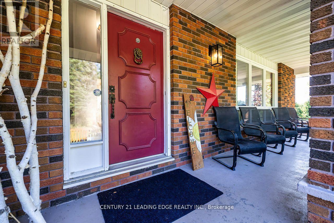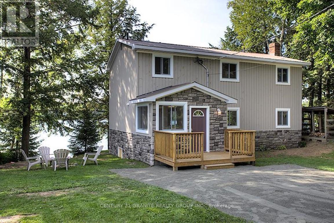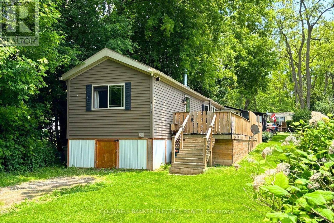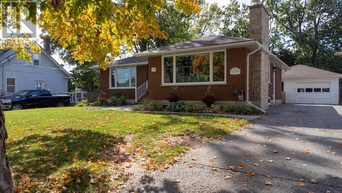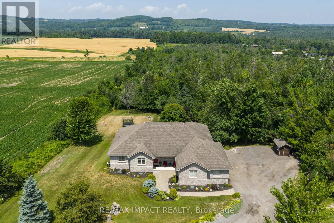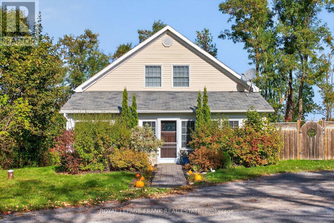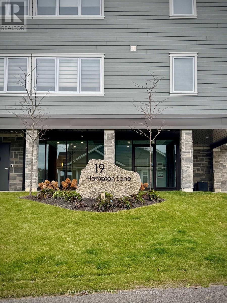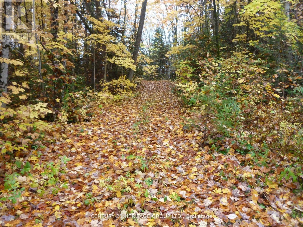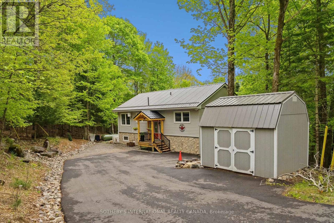133 Fire Route 214
Trent Lakes, Ontario
Fully renovated 4 season cottage on beautiful Beaver Lake! This board & batten bungalow is set right at the waters edge, tucked in the trees on an acre of land with 112ft owned, clean waterfront for great swimming, fishing and boating on this desirable 7 lake chain. Significant quality renovations inside and out, ready for you to start enjoying cottage life with all new appliances (2024) and furnishings included. Newly updated metal roof, foundation, retaining wall, siding, full water system with heated waterline, heat/AC pumps, WETT woodstove, baseboard heat in crawl space, Generlink, EV charger, composite decking, staircases, flagstone landscaping etc. Step inside to beautiful open concept living space with spectacular lakeviews from the premium kitchen with eat-up island, dining and living room. Offering 3 bedrooms + loft, full bathroom and laundry with updated 200amp panel, on demand hot water, softener etc. Walkout to lakeside deck or firepit that are just steps to the R&J Machine dock 20x12 with 2 seadoo ports & winch. Great lakeside storage outbuilding with kayaks & racks included, plus the outdoor furniture, Weber BBQ & Blackstone. Nothing left to do to start living quality cottage life on Beaver Lake and this sought-after lake chain! (id:61423)
Ball Real Estate Inc.
19 Thrushwood Trail
Kawartha Lakes (Lindsay), Ontario
Beautiful open concept bungalow with a spacious floorplan in a prime location. Large great room with vaulted ceiling and gas fireplace, functional kitchen with pantry combined with dining room eating area. Walk out to the private yard. Main floor laundry with garage entry. 3 bedrooms, 2 full bathrooms, double garage, double driveway, unfinished basement with a huge footprint. 52 wide lot. Walk to shopping, parks, schools. (id:61423)
Royal Heritage Realty Ltd.
263 Riverview Heights
Peterborough (Ashburnham Ward 4), Ontario
Welcome to 263 Riverview Heights, a charming all-brick backsplit home in a sought-after, family-friendly neighbourhood--just 1 minute to Highway 115 and close to schools, parks, shopping, and countless amenities. This spacious home offers 4 bedrooms and 2 bathrooms, making it the perfect fit for first-time buyers, growing families, or downsizers. The main floor features a bright and inviting open-concept design, ideal for everyday living and entertaining. Upstairs, you'll find four comfortable bedrooms and a full bathroom, giving plenty of space for everyone. The lower level boasts a large, bright and spacious family room, a convenient laundry area, and an additional 3-piece bathroom, adding to the homes functionality and comfort. With its great location, and spacious and versatile layout- this home truly has it all! (id:61423)
Century 21 United Realty Inc.
1522 Highway 127
Hastings Highlands (Mcclure Ward), Ontario
Welcome to this warm and inviting open-concept three-bedroom home, perfectly situated to offer stunning views of the river and abundant wildlife. With over 2000 square feet of living space, this beautiful home is nestled on over 10 acres of private land along a year-round municipal road, this property is a true outdoor enthusiast's paradise. Enjoy direct riverfront access ideal for canoeing and kayaking, explore nearby trails and lakes, or indulge in hunting and fishing adventures right from your doorstep. Inside, the spacious recreation room features a bar and pool table, creating a perfect space for entertaining and relaxation. Step out onto the covered deck to unwind in the hot tub or take a refreshing dip in the above-ground pool with its own sheltered deck. For pet owners, a fenced dog run provides a safe and secure area for your furry friends. The impressive 30 by 40-foot detached garage offers ample room for outdoor toys and vehicles. This home has been thoughtfully updated with a new kitchen, ceilings, and flooring throughout, along with modern comforts including a heat pump and air conditioning installed in 2022, a steel roof from 2021, a new 200 amp electrical panel with a generator hookup, new windows, and a hot water tank replaced in 2023. Experience the perfect blend of comfort, convenience, and natural beauty in this exceptional riverfront retreat. (id:61423)
Century 21 Granite Realty Group Inc.
2304 Old Norwood Road
Otonabee-South Monaghan, Ontario
LIVE, PLAY & WORK @ HOME! CHECK OUT THE 2 STOREY HEATED SHOP! This beautifully treed property offers the perfect blend of peace and convenience - just 5 minutes to downtown Peterborough & quick access to Hwy 115. Step inside this spacious 4-level side split featuring 3+1 bedrooms and 2 bathrooms, ideal for growing families or multigenerational living. The heart of the home is a charming, updated farmhouse-style eat-in kitchen, where memories are made over shared meals and warm conversation. You'll love the gleaming hardwood floors on the main and upper levels, while the finished lower-level rec room with a cozy gas fireplace and bar is perfect for movie nights, game days, or holiday entertaining. With direct garage access to the basement, there's excellent potential for an in-law suite. Enjoy the sunroom or hang outback, your fully fenced backyard oasis invites relaxation and fun - swim in the pool, unwind in the hot tub, or fire up the smoker for weekend BBQs. Need room for hobbies, tools, or toys? You've got it - an attached garage plus a large, heated two-storey detached workshop with 60-amp service gives you all the space you need. 200 Amp main service. This is more than a home - its a lifestyle. (id:61423)
Royal LePage Frank Real Estate
29 Wilson Street
Laurentian Hills, Ontario
Brick bungalow on a level 80' x 118.75' lot, featuring three bedrooms, one bathroom, and a full basement ready for storage, a workshop, or finishing. Heated with natural gas and a forced air furnace, this home has strong bones and a classic bungalow layout. Ideal for contractors, renovators, or anyone looking to customize a property. Don't miss this chance to invest in a promising Chalk River home with plenty of potential. (id:61423)
Pd Realty Inc.
194 Snug Harbour Road
Kawartha Lakes (Lindsay), Ontario
Nestled in the sought-after waterfront community of Snug Harbour, this beautifully updated home offers the perfect blend of modern comfort and lakeside charm. Featuring 4 + 1 bedrooms, 2 bathrooms, and an expansive living room, this home provides ample space for both relaxation and entertaining. The newly renovated kitchen is a true showpiece, boasting sleek finishes, brand-new appliances, and generous storage. Thoughtful upgrades throughout include new windows, updated bathrooms, new flooring, and a partially finished basement, offering additional versatile living space. Designed for both style and durability, the home is equipped with a long-lasting metal roof and an efficient electric heat pump furnace. Enjoy direct access to the water with your own dock for just $60 per year, and take advantage of the community's shared park with a low annual association fee of $100. This home is available as fully furnished. Don't miss this rare opportunity to experience lakeside living at its finest. Schedule your private viewing today. (id:61423)
Royal LePage Our Neighbourhood Realty
712 Latimer Way
Peterborough (Monaghan Ward 2), Ontario
Just minutes from all amenities on the edge of Peterborough, this stunning 1700 sq. ft. home offers 3 bedrooms, 3 bathrooms and exceptional curb appeal with a paved driveway, covered front porch, attached garage, and a stylish blend of brick, stone, and vinyl siding. Open-concept layout, thoughtfully upgraded with quartz countertops, pot-and-pan drawers and well designed wall removals which create a seamless flow through the main floor. Upstairs, there is a large convenient laundry room with sink, two generous sized bedrooms, a full bath, and a large primary suite complete with an oversized walk-in closet and modern ensuite featuring a glass shower. Only 3 years old and completely move-in ready, this home is a must-see for buyers looking for style, comfort, and convenience. (id:61423)
Century 21 United Realty Inc.
0 The Avenue
Kawartha Lakes (Kinmount), Ontario
Build Your Dream Escape in Charming Kinmount! Welcome to your next adventure -0.3 acre building lot (70'x210') nestled on a quiet, municipally maintained road in the heart of Kinmount. Whether you're envisioning a cozy family home or a peaceful weekend retreat, this property offers the ideal setting to bring your vision to life. Newly cleared and framed by mature trees for added privacy, this lot is ready when you are, featuring a dug well, hydro at the driveway and garbage pickup already in place - a head start for your build! Experience small town charm at its best with walkable access to Kinmount's beloved Highlands Cinema, LCBO, shops and local eateries. Love the outdoors? The nearby rail trail offers year round adventure - from snowmobiling and ATVing to hiking and cycling. Just 15 minutes to Minden and 25 minutes to Bobcaygeon, this location blends rural tranquility with convenient access to nearby towns. Don't miss your chance to build your dream in one of the most welcoming corners of the Kawartha Lakes - where community, nature and opportunity meet. (id:61423)
Ball Real Estate Inc.
1879 Victoria Road
Kawartha Lakes (Carden), Ontario
Discover this 2-bedroom, 1-bathroom bungalow offering open-concept living and dining space with true farmhouse charm. Set on a scenic 1.8-acre lot, this home showcases beautiful views of surrounding fields and a peaceful country setting. Features include updated windows, electrical, roof and plumbing, as well as ample parking and large garden shed for storage and convenience. A perfect fit for first-time buyers or couples seeking a quiet, move-in ready home. (id:61423)
Affinity Group Pinnacle Realty Ltd.
60 Hickey Lane
Kawartha Lakes (Lindsay), Ontario
Nestled around Scugg River in Lindsay this beautiful Brand New Townhouse features lots of space and light. It has 3 bedrooms with Ensuite Washroom in Primary Bedroom. Kitchen will be Shared. Common Washroom will be Shared. Nice Porch. Good Size BackYard. (id:61423)
Search Realty
27 Slalom Drive
Kawartha Lakes (Bethany), Ontario
Welcome To 27 Slalom Drive, An Estate Where Modern Luxury Meets The Tranquility Of Nature On Over An Acre Of Private, Forest-Backed Paradise. This Isn't Just A Home Its A Lifestyle Statement. From The Moment You Arrive, The Manicured Landscaping And Sweeping Driveway Set The Tone For Whats To Come: A Custom-Built Bungalow That Balances Upscale Sophistication With The Calm Of Country Living. Step Inside And Feel The Openness - A Bright, Airy Floor Plan Framed By Oversized Windows That Pour In Natural Light And Offer Breathtaking Forest Views. The Chef-Inspired Kitchen Is The Heart Of This Home, Boasting Custom Cabinetry, High-End Stainless Steel Appliances, Sleek Countertops, And A Generous Island That Anchors The Space Perfect For Morning Coffee, Family Gatherings, Or Hosting Friends Late Into The Evening. The Open-Concept Living And Dining Area Flows Seamlessly, Designed For Both Connection And Quiet Moments. The Finished Lower Level Extends Your Living Experience A Walkout Retreat Featuring A Full Recreation Space, Custom Wet Bar, Fourth Bedroom, And Direct Access To Your Private Backyard Oasis. Picture Evenings By The Fire Pit, Surrounded By Mature Trees And The Peaceful Sounds Of Nature, A True Escape From City Life. Every Inch Of This Property Is Thoughtfully Curated: Hardwood Floors, Designer Lighting, A Spa-Inspired Bath, And Meticulous Upgrades That Make It Completely Turnkey. The Heated Two-Car Garage, Driveway Space For 15+ Vehicles & Large Lot Mean There's Room For Every Pursuit. This Is More Than A Home Its A Rare Opportunity To Own Luxury In It's Most Natural Form. Perfectly Located In An Exclusive, Established Enclave, 27 Slalom Drive Is A Retreat That Must Be Experienced To Be Believed. Recent Upgrades: Furnace & HWT (2019), Ensuite (2022), Kitchen & Appliances (2024), Pot Lights (2024), Insulated Garage Doors & Openers (2025), Carpet (2023), (Paint 2025) (id:61423)
RE/MAX Impact Realty
141 Oliver Road
Trent Hills (Campbellford), Ontario
Attention Investors, Downsizers or First Time Buyers! Welcome to this charming, centrally located home just steps from downtown Campbellford and within walking distance to a variety of amenities and hospital. On the inside of this home, you'll find a functional layout featuring: Main Floor Room has a closet, ideal as a Bedroom if desired or can also be used as a Den or Office; 3-Piece Main Floor Renovated Bathroom for added convenience. Spacious Living & Dining Rooms perfect for relaxing or entertaining. Bright Kitchen with walkout to the backyard deck and large yard; Main Floor Laundry conveniently located off the kitchen, making this home ideal for anyone wishing to avoid stairs. Upstairs, the Primary Bedroom boasts a unique rounded set of windows, creating a bright and airy atmosphere you'll love waking up to. The bathroom upstairs has also been renovated. Enjoy everything the Campbellford Waterfront Community has to offer! The new Sunny Life Recreation & Wellness Centre features two swimming pools, a fitness facility, and a hockey arena. Discover local favourites like Dooher's Bakery (Canada's sweetest bakery!), the Aron Theatre, bowling alley, restaurants, boutique shops, grocery stores, public kayak rentals, and local breweries. Perfectly positioned for commuters, you're just 30 minutes to the 401, 45 minutes to Peterborough and Belleville, and about 2 hours to Toronto or Ottawa. This is an Estate Sale. The property is being sold "as is" with no warranties and representations as the Seller has not lived in the home. Proximity to hospital is not noisy as there is restricted siren use. Quiet Family Neighbourhood. (id:61423)
Solid Rock Realty
2466 Queen Mary Street
Cavan Monaghan (Cavan Twp), Ontario
Discover the perfect blend of country charm and city convenience in this inviting 1.5-storey home, ideally situated just 10 minutes west of Peterborough. Offering 3 bedrooms and 1 full bath, this well-maintained property is perfect for families, first-time buyers, or those looking to enjoy peaceful rural living with easy access to urban amenities. Step inside to find a spacious main floor featuring a large, light-filled living room, a 4-piece bathroom, a dining room, and a functional kitchen. The primary bedroom boasts a walk-in closet, while a second bedroom on the main floor offers additional comfort and flexibility. Upstairs, you'll find a cozy third bedroom complete with its own office space and a den, ideal for working from home, guests, or additional storage. Sliding patio doors off the dining room lead to a generous deck, perfect for outdoor entertaining or simply enjoying the serene surroundings. The expansive backyard is partially fenced and includes two sheds for all your storage needs. With access off Albert Street, the rear of the property also provides convenient additional parking. The unfinished basement hosts a utility area and ample room for storage. Don't miss your chance to own this lovely country home with room to grow - all within minutes of the city. Enjoy peace of mind with 10KW Generac generator. Recent Upgrades: siding, steel roof, kitchen, front & back door, interior doors, floors, trim, paint, basement waterproofing (25 year transferrable warranty), insulation, water softener and U V light (2022) interlock walkway, most windows. Book your private showing today! (id:61423)
Mincom Kawartha Lakes Realty Inc.
2812 County Rd 48
Kawartha Lakes (Bexley), Ontario
Open House This Friday, October 10th from 5pm to 8pm & Monday, October 13th from 2-4pm. See You There! Country Living Meets Modern Comfort in Coboconk! Welcome to this stunning 3-bedroom bungalow, perfectly nestled on a large, fully fenced lot in the peaceful town of Coboconk. With easy access to Lindsay, Orillia, Minden, and Haliburton, this beautiful home offers the ideal blend of tranquil country living and all the modern conveniences your family needs. Step inside through the charming wood-frame front entrance and greeted by a bright, open-concept layout thats perfect for everyday living and entertaining. The kitchen is truly a dream featuring gleaming quartz countertops, stainless steel appliances, a stylish tiled backsplash, and an abundance of cupboard and counter space for all your culinary needs. The cozy living and dining area includes a fireplace and a large window that fills the space with natural light. Walk out from the spacious primary bedroom, which features double closets, to your private deck, an ideal spot to enjoy your morning coffee surrounded by trees and nature. Two additional bedrooms offer large windows and ample closet space, while the main bathroom is finished with double sinks and modern fixtures. A conveniently located laundry area adds to the homes functionality. The attached single-car garage includes an insulated door and direct access to both the house and the backyard. For extra storage or hobbies, theres a large shed on a poured concrete pad complete with covered overhangs on each side. This home features an updated hydro panel, generator hook-up capability right at the meter, and a brand new, energy-efficient heat pump system for year-round comfort. Located just minutes to town amenities including schools, gas station, shopping and Highway 35. This move-in-ready gem is the perfect place to call home! (id:61423)
Coldwell Banker 2m Realty
199 Dalhousie Street
Peterborough (Town Ward 3), Ontario
This is an opportunity to lease a main floor commercial space on the edge of downtown Peterborough.Situated on a street lined with century homes, many converted to office space, this property enjoys commercial zoning, creating a unique and professional environment for your business. This bright and spacious main floor unit features high ceilings and is perfectly suited for professional use. Benefit from the convenience of a separate side entrance for private client and staff access, as well as several dedicated on-site parking spaces at the rear of the building, something that is rare to find in the downtown core.Located just a two-minute walk from the vibrant heart of downtown, you are steps away from Peterborough's shops, restaurants, cafes, and scenic Little Lake. The space is ideal for professional or organizations offices. (id:61423)
Royal LePage Proalliance Realty
228 Pirates Glen Drive
Trent Lakes, Ontario
Enjoy stunning lake views from this charming brick bungalow with lots of natural light featuring 2 spacious bedrooms and 2 full baths. The property includes a versatile office, perfect for remote work or additional guest space. Appreciate the convenience of a 2-car garage and the peaceful surroundings just a short walk to the lake, and scenic walking trails. Whether you're relaxing indoors or taking in the beautiful outdoor scenery, this home offers a perfect lakeside lifestyle. Don't miss the opportunity to make this beautiful property your new home! Roof 2017 (30 year fibre glass shingles) (id:61423)
Homelife Optimum Realty
31 Mclean Road
Hastings Highlands (Monteagle Ward), Ontario
Recently renovated from top to bottom, this lovingly cared for home is expertly located on a beautifully appointed 15 acre lot. One of the most sought after locations in the region with unmatched commanding, panoramic views right from your screened in porch. Offering 4 bedrooms and 3 bathrooms, a tastefully updated kitchen complete with new appliances, a spacious, cozy living room over looking the grounds and capturing the ever changing dynamic views and a comfortable lower level with walk-out and plenty of storage. Outside the three stall run in shed is versatile with three 10x10 stalls, hydro and water year round. One of the stalls is insulated and separated from the other two. This can easily be retrofitted if desired. The 1 acre paddock is well set up for horses with a ring and separate pasture area. The walking trails on the property allow you to appreciate the diverse terrain. The large vegetable garden, with young fruit trees, is fenced in and draws water from the well or from the rain water storage container beside the garage. Some of the recent renovations include, but are not limited to, Starlink (2023), quartz countertops, sinks, faucets, and a carbon filtered drinking water line in the kitchen (2023), a WETT certified wood stove and chimney (2023), a 16'x6' outdoor firewood shed (2023), and metal roofing on the garage and the house (2023/2024). The recently severed 10 acre lot adjacent to this property is also listed and available to make this a true family retreat. (id:61423)
Century 21 United Realty Inc.
509 - 109 King Avenue E
Clarington (Newcastle), Ontario
Experience Modern Comfort & Small-Town Charm in the Heart of Newcastle. Welcome to 109 King Ave E, a beautifully maintained 2-bed, 2-bath condo offering over 1,400 sqft of bright, open living space. Step into a large welcoming entryway that opens to an open-concept kitchen and living area, featuring 9 1/2 ft. ceilings, expansive windows, and a charming Juliet balcony. The layout provides a seamless flow for everyday living and entertaining, while exceptional sound separation ensures a peaceful atmosphere. Enjoy stunning Western views with gorgeous sunsets & seasonal views of Lake Ontario to the south during winter and spring. The primary bedroom offers generous space with double walk in closet and 3pc ensuite, complemented by a large second bedroom and a 4pc bathroom for added convenience. Ideally situated, you're just steps from grocery stores, shopping, parks, the library, & local restaurants, with the hockey arena, rec centre & top-rated schools nearby. Commuters will love the easy access to on-call bus service, morning & evening buses, GO bus stops, & Highway 401. Healthcare is within easy reach, with a hospital & walk-in clinic just 10min away. This building offers outstanding amenities, including a rooftop patio with a shared BBQ, a resident library, & a heated ramp leading to the underground garage for effortless winter living. The unit includes an indoor parking space, in-unit storage locker and a laundry room. Utilities are individually metered for water, gas, & electricity, with independent heating and cooling controls. Additional perks include on-site physiotherapy and chiropractic services for ultimate convenience. Recent updates: 2021- kitchen island drawers, upgraded faucets, new washer/dryer, dishwasher and toilets; 2023 - New lighting throughout ; 2024 - window upgrades & fresh paint. Discover condo living in a quiet, welcoming community - ideal for professionals, investors, families, retirees, or anyone seeking comfort & convenience in Newcastle. (id:61423)
Affinity Group Pinnacle Realty Ltd.
4 - 739 Monaghan Road
Peterborough (Otonabee Ward 1), Ontario
Approximately 23,203 SF of space with plenty of parking on a newly paved lot, two Grade Level loading doors (10'T x 12'W), and two Dive In dock level doors (10'T x 12'W), Ceiling Height varies between 12'9" and 19'9". This property is centrally located with easy access to Lansdowne Street, The Parkway, and Hwy115. The M3.2 zoning allows for many uses, including Contractor's Establishment, Tradesman's Shop, Vehicle repair, Warehouse, Place of Assembly, Self-Service Storage Facility, and numerous other permitted uses. Additional rent estimated at $3.00/SF with utilities in addition (id:61423)
Century 21 United Realty Inc.
2525 Elm Tree Road
Kawartha Lakes (Fenelon), Ontario
Spacious 4-bedroom, 3-bath, 2-Storey home situated on 1.21 acres, located North of the quiet village of Cambray. The main floor features a welcoming foyer, eat-in kitchen with an island- ideal for family meals and entertaining, mud room, 3-piece bath, 2-pice bath, dining room with hardwood floors, and a cozy living room with a gas fireplace. Plus a walkout to the 3-season sunroom. The sunroom opens to a large deck overlooking the backyard and farm fields. Upstairs, the primary bedroom offers his and hers walk-in closets, plus three additional bedrooms with hardwood floors and a 4-piece bath. The partially finished basement adds additional living space with a rec room, utility room, and storage area with a convenient walkout. Property features a heated double garage. Enjoy outside living with a cozy firepit, an above-ground pool, a bunkie with hot tub and RV hookup. Lets not forget about a 27' x 49' heated drive-thru workshop with three 9' x 9' doors. Everything has been meticulously updated, landscaped and cared for. This home is perfect for families or hobbyists seeking both comfort and workspace. (id:61423)
Royal LePage Kawartha Lakes Realty Inc.
138 Starr Boulevard
Kawartha Lakes (Little Britain), Ontario
Enjoy this solid lakeside bungalow, featuring 3 bedrooms, 2 upgraded bathrooms, a kitchen with granite counter tops, a breakfast bar, hardwood floors in living room and all bedrooms, and a view from the living room that will make you realize lake living is for you!! The back deck, and gazebo overlook serene Lake Scugog, and the sunsets right in front of the house will entice you to enjoy the great outdoors. The deck is an entertainers dream. The front deck gets the morning sun, and overlooks a peaceful corn field, no neighbours in front of you!!! Imagine having your morning coffee outside to start, and then evening glasses of wine on the back deck, on the gazebo, or on the long dock!! Tranquility at its best. The lakeside lawn is mostly flat, giving your family lots of room to play games, run safely, and enjoy all that a lakefront retreat has to offer. Three good sized bedrooms upstairs, two with a view of the lake, and a possible 4th bedroom downstairs, with a very large recreation area, for entertaining fun!!! Bright, open and airy, the basement provides ample room for everyone...There is a firepit outside by the gazebo, and a fireplace inside for your pleasure. Imagine snuggling up to the fire on a cold winter night, and looking out over the lake from the living room... The garage is an oversize one, with entrance to the laundry room, and front and back yards. Welcome to your new home, in this great neighbourhood, and enjoy all it has to offer! (id:61423)
Right At Home Realty
1592 12th Line Smith
Selwyn, Ontario
LOCATION! LOCATION! LOCATION! Have you ever dreamt about having your dream home in the country close to all amenities and a lake? Here is your chance. Step inside this large, custom-built all-brick home that has endless potential! Featuring four generous bedrooms and two full baths, this home offers all the space your family needs to spread out and grow. The floors have just been beautifully redone, setting the perfect stage for your personal touch. The heart of the home awaits your vision to create your own gourmet kitchen and design it exactly how you've always dreamed. With its open, functional layout and solid construction, whole home generator, the possibilities are endless. Includes at 22' x 12' Mennonite Shed. 3 min to the Selwyn Public boat launch and beach, 3 minutes for hiking trails at the Selwyn Conservation area, Bridgenorth 10- min, Lakefield 10 min, Peterborough 20 min. Walk down the road and be greeted with Upper Chemong Lake where there is great swimming and fishing. (id:61423)
Royal LePage Proalliance Realty
124 Cromwell Street
Trent Hills (Campbellford), Ontario
Beautiful Custom-Built Home in a Desirable Campbellford Neighbourhood. This thoughtfully custom-designed and built 2021 home was created with future growth and expansion in mind. Ideally situated in a quiet, sought-after neighbourhood near Campbellford's downtown core and hospital, it offers a high walk score while maintaining a peaceful, private setting with a spacious backyard perfect for outdoor living. Highlights include: Modern Kitchen: Open and versatile layout, ready for your island or favourite dining set, with a gas hook-up option for the stove (currently electric), With Lots of Cupboards and some Glass Cupboards for displaying your special display items. Inviting Living Room: Cozy atmosphere with fireplace rough-in and TV wall outlets in every room for easy entertainment setup. Primary Suite: Generous size with a private ensuite bathroom and Walk-in Closet. Second-Floor Laundry: Convenient and functional. Oversized Garage: 2.5-car space with heater hook-up, ideal for vehicles, storage, and/or hobbies. Future-Ready Features: RV parking and dedicated plug-in for it; electric car outlet in the garage; and 30-amp service to the back deck for future Shed and/or Workshop. Outdoor Living: Covered deck to large backyard with patio doors from the kitchen for enjoyment even if it is raining or shade when you need it, and a designated area for a hot tub or outdoor Sauna. Front Covered Porch for added patio seating for coffee/tea and relaxing. Bright, spacious, and airy, this home offers comfort, functionality, and future-ready design. The Seller has used all high end quality fixtures and finishes that add additional value to this newer home. Truly a property that has it all! (id:61423)
Solid Rock Realty
16 Hillcroft Way
Kawartha Lakes (Bobcaygeon), Ontario
You can move into this Beautiful, Fresh and large 4 Bedroom home with two Primary Bedrooms! Each featuring a large ensuite. This home also features a 1.5 car attached garage in beautiful Bobcaygeon! Each bedroom is bright and spacious. Hardwood floor throughout! Direct access to Garage, Enjoy patio door access to the level Backyard trailing off into greenspace. Walk to Downtown Bobcaygeon with many Restaurants, Medical and shopping. You'll enjoy coming home to this upscale neighborhood, come see it today! (id:61423)
RE/MAX All-Stars Realty Inc.
0 Mclean Road
Hastings Highlands (Monteagle Ward), Ontario
Build your dream home! Attractive opportunity to purchase an expertly located 10 acre parcel. One of the most sought after locations in the region with unmatched commanding, panoramic views. Enjoy the established trails that meander through the mix of coniferous and deciduous trees. The adjoining property is also available making this a tremendous opportunity to create a family compound. (id:61423)
Century 21 United Realty Inc.
122 Fradette Avenue
Peterborough (Otonabee Ward 1), Ontario
Located at the end of a quiet cul-de-sac overlooking the Otonabee River, this exceptional home combines comfort with a truly unique setting. Featuring 3+2 bedrooms and 3 baths, the bright open-concept main floor offers soaring vaulted ceilings and river views. The loft-style primary suite boasts a private ensuite, walk-in closet, and walkout to a balcony overlooking the water. A finished lower level adds two additional bedrooms, a full bath, and a rec room. Enjoy multiple vantage points to watch the boats drift by, or step out to nearby walking trail. Ideally located close to schools, the Memorial Centre, farmers market, and so much more. (id:61423)
Stoneguide Realty Limited
34 Leanne Avenue
Otonabee-South Monaghan, Ontario
Wooded residential building lot in an area of fine homes located on the outskirts of the city of Peterborough. This quiet tree lined cul-de-sac is the perfect place to build your home. Gas available on the street. (id:61423)
Stoneguide Realty Limited
2546 Marsdale Drive
Peterborough (Ashburnham Ward 4), Ontario
Welcome to 2546 Marsdale Drive This beautifully renovated brick bungalow offers the perfect blend of style, comfort, and functionality. The main level features a bright, open living space with modern flooring, and an updated kitchen with stylish appliances that boasts a dramatic granite waterfall island, quartz countertops and sleek cabinetry Step outside to enjoy a spacious upper deck offering some of the best sunsets and city views in the neighbourhood. There are 3 bedrooms and a 3 pc bathroom on the main floor. Plenty of room for family and guests. The fully finished lower level is stylish with a family room, an updated gas fireplace, a stunning built-in bar area with moody wallpaper that adds a touch of sophistication and surprise. A 4th bedroom, a 4pc bathroom, and a walkout to a mature back yard that has a super cozy covered deck area perfect for relaxing. This home is truly move-in ready! Located close to all shopping, schools, parks and easy access to Hwy 115. (id:61423)
Ball Real Estate Inc.
96 Fieldside Road
North Kawartha, Ontario
Commercial Lease Lindsay, ON Two-Bay Heated Garage 2171 Sq Ft Available Now Ideal for Auto Mechanic, Detailer, or Paintless Dent Removal Specialist Don't miss this rare opportunity to sublet a fully equipped 2171 sq ft commercial garage space in Lindsay, ON. Perfect for automotive professionals or businesses looking for a turn-key solution. This property features: Two spacious garage bays with roll-up doors; Concrete floors, great lighting, and 220V power; Unit is Heated and cooled work year-round in comfort; Includes air compressor and pneumatic hoist; Workbench, tire balancer, and tire change machine included; Private bathroom on site; 3-5 dedicated parking spaces (to be negotiated). Tenant responsible for rent + HST, heat for the unit and must have own internet and insurance (id:61423)
Royal LePage Signature Realty
50 River Bend Drive
Kawartha Lakes (Somerville), Ontario
Discover the Ultimate in Waterfront living with this Rare Log home, a style prized for its Soaring Ceilings, Striking Angular roofline, and unparalleled architectural character properties like this are extremely scarce on the market. Every detail has been Thoughtfully designed to maximize Natural light, comfort, and riverfront views.The property features impressive Armour stone landscaping, a highly skilled and labor-intensive construction choice that enhances both aesthetics and shoreline durability, culminating in a stunning large dock for water access and Enjoyment.Inside, the Open-concept chalet-style interior boasts huge windows, a lofted master bedroom overlooking the main living area, and 2 additional bedrooms on the main level. The modern kitchen is outfitted with Stainless Steel Appliances, complemented by a convenient laundry area and a 4-piece bathroom.Outdoor living is effortless, with ample parking in the Front, a spacious Back yard perfect for entertaining, a covered cabana, and a fire pit. Modern comforts include a propane Furnace, AC, owned water heater, and Starlink High-speed internet.The home also includes a new Elgen Septic system,reducing maintenance requirements and heated water line with UV filtration, allowing Year round access. Only thing left is to move in and Enjoy your waterfront paradise. This is more than a home! It is a rare architectural gem on the Burnt River that combines luxury, craftsmanship, and serenity in one unmatched package. Opportunities like this do not come often. Act Fast! (id:61423)
Bay Street Group Inc.
4419 Hwy 7 Highway
Asphodel-Norwood, Ontario
Opportunity to own a move-in ready 1.5-storey home in charming Norwood! This beautifully updated property offers a spacious living and dining area with cozy fireplace, plus a kitchen equipped with stainless steel appliances, custom backsplash, and bright breakfast area that walks out to an 18 x 106 deck with 10 x 8 pergola. The huge backyard backs onto a peaceful pond and includes a 36 x 26 fenced safe area ideal for kids and pets, privacy fencing, a fire pit, spacious shed, and 32 feet of raised garden beds. The home features 3 bedrooms, 1.5 bathrooms, main-floor laundry, and sits on a generous 0.70-acre lot (70 x 399). Fully renovated in 2014 with recent updates including new furnace, updated bathroom, upstairs carpeting, and included appliances (washer, dryer, fridge, stove). Unfinished basement offers ample storage. Conveniently located just 20 minutes from downtown Peterborough. (id:61423)
Newgen Realty Experts
Unit 3 - 53 Leahy's Lane
Peterborough (Ashburnham Ward 4), Ontario
$2250.00 including, Heat, A/C & Hot water.770 sq ft 2 bedroom apartment, on the lower level. 4 pc main bath, in unit laundry room, bright spacious rooms. 9' ceilings. Laminate flooring throughout. Newer stainless steel appliances. Quartz counter top, California shutters on all windows. (id:61423)
RE/MAX Hallmark Eastern Realty
208 Lakeshore Drive
Kawartha Lakes (Emily), Ontario
Welcome to your dream waterfront home at 208 Lakeshore Dr, Kawartha Lakes. Located on Pigeon Lake in Bobcaygeon, this meticulously crafted gem is a testament to opulent living, featuring soaring ceilings and large open windows, creating an ambiance of grandeur and openness. About 1.5 hours from GTA, this home offers its own private sandy beach and dock, with direct access to the Trent-Severn waterway. Step into the exquisite open-concept layout on main floor with two master suites with ensuite bathrooms, large living room with fireplace, the gourmet kitchen and island, and sunken sunroom with walls of windows. Two additional large bedrooms and a bathroom are on the second floor. Walk out onto the deck overlooking the waterfront with breathtaking panoramic views of the lake. This home is fully renovated with high end finishes throughout. Tons of new upgrades since last purchase, including new high end dock and boat rail systems 2023, new interlocks front and back 2023, new dehumidifier system 2023, new security system 2023, new toilets and additional shower 2023, new water treatment system 2024, new air conditioners and pumps 2025. Professionally landscaped and fully fenced for security. Double car garage has 200 amp service. Enbridge gas line to the property available for hook up. Fully furnished and move in ready, this architectural marvel offers privacy, stunning views, and resort living. (id:61423)
Homelife Landmark Realty Inc.
47 Sumcot Drive
Trent Lakes, Ontario
Stunning Custom Bungalow in Buckhorn Lakes Estates. Enjoy Waterfront Living with your very own dock on the Trent Severn Waterway! This beautifully crafted custom bungalow offers the perfect blend of luxury, comfort, and functionality and it's completely move-in ready. Step inside to a bright, open-concept living space designed for entertaining. The heart of the home features a chefs dream kitchen with quartz countertops, a farmhouse sink, soft-close cabinetry, brand new appliances and a spacious island with seating. Just off the kitchen, enjoy seamless indoor-outdoor living with upper deck and lower patio overlooking the private backyard ideal for summer BBQs and gatherings. Down the hall, you'll find a four-piece bathroom, three generously sized bedrooms, including a primary suite with a walk-in closet and en-suite bath. The laundry room is thoughtfully designed with vaulted ceilings, natural light, and ample storage. The fully finished basement expands your living space with full-height ceilings, large windows, a third bathroom with heated floors & shower, and a fourth bedroom perfect for guest & office. There's also a utility room, under-stair storage, and electric fireplace with built-in wiring for a mounted TV, making it the ultimate family hangout zone. Many updates including new Generac, deck extension, flag stone walkway and firepit, stamped concrete patio, carpet, electric fireplace and more! Outside, the backyard is a true retreat featuring a wood-heated she-shed and a new covered stamped concrete patio with hot tub. Large double garage with propane heat and upper storage level. Plus, enjoy access to Buckhorn Lake through the community association, complete with a dock for your watercraft & gear and access to a private boat launch and picnic pavilion. This home offers all the perks of waterfront living. A must-see property that truly has it all! (id:61423)
Ball Real Estate Inc.
800 Jeffrey Lake Road
Faraday, Ontario
Welcome to your dream home and lifestyle! Nestled on a sprawling 1.35-acre property, this exceptional property offers a serene escape with exclusive deeded access shared with only six neighboring homes. Just minutes away from Jeffrey Lake, bordered by 560 acres of Crown land, boasting two more pristine lakes. Built in 2013/14, this modern home boasts an open-concept design, featuring a spacious family room that can effortlessly transform into a separate rental unit with its own access. The kitchen is adorned with custom cupboards crafted from wood harvested right on-site. On the main floor, you'll find two bathrooms for added convenience, along with a main floor laundry and central vacuum system. The unfinished walk-out basement presents endless possibilities for rental income or an in-law suite, offering flexibility and versatility to suit your needs. Outside, enjoy the convenience of an attached insulated double car garage and two additional outdoor sheds for all your storage needs. Your furry friends will love the vast fully fenced yard, while you relax and unwind on the screened porch, perfect for three-season enjoyment. This home seamlessly blends countryside living with modern practicality, boasting expansive windows that frame breathtaking views of the surrounding nature. Spend evenings gathered around the flagstone firepit area stargazing and roasting marshmallows. Embrace your very own cozy private retreat, surrounded by abundant wildlife and tranquility. Conveniently just minutes from Bancroft, you'll have easy access to amenities while still relishing in the harmonious blend of contemporary design and natural splendor offered by this extraordinary property. Venture out and explore the extensive network of Crown land trails, ideal for nature walks or ATV adventures, while surrounded by large, aged oak and maple trees, perfect for tapping during maple syrup season this rare opportunity to experience the ultimate in countryside living. (id:61423)
Coldwell Banker The Real Estate Centre
1071 Opmar Road
Kawartha Lakes (Oakwood), Ontario
Spacious and full of potential, this 3+1 bedroom, 2 bathroom home sits on nearly a full acre corner lot just 10 minutes from Lindsay. With two generous upstairs living areas, theres plenty of room for both relaxed family time and formal entertaining. The warm, wood eat-in kitchen makes everyday meals comfortable and inviting, while the updated main bath (2024) and private master ensuite add modern convenience. The fully finished lower level is designed for fun, featuring a large rec room, bar area, an additional bedroom and plenty of storage. Recent updates include 12 new windows (Sept 2023) and a brand-new furnace (July 2024), giving peace of mind for years to come. Outdoor enthusiasts will love the three versatile sheds (two for storage, one set up as a hangout), plus a spacious lot with endless possibilities for gardening, play, or entertaining. With abundant living space inside and out, large closets throughout, and a prime location close to town, this property is the perfect blend of comfort, updates, and lifestyle opportunity. (id:61423)
Affinity Group Pinnacle Realty Ltd.
181 Parcells Crescent
Peterborough (Otonabee Ward 1), Ontario
Welcome To This Beautiful, Gorgeous Detached Raised Bungalow In A Sought-After, Prestigious Neighbourhood In Peterborough. This Home Boasts 2+2 Spacious Bedrooms And 3 Fully Renovated 4 -Piece Washrooms, Providing Ample Room For Everyone. This Sun-Filled Home Offers A Perfect Blend Of Comfort, Space, And Modern Living, Ideal For Single Families And Professionals. The Second Bedroom Features Three Large Floor-To-Ceiling Bay Windows Overlooking The Lush Front Yard. Enjoy The Open-Concept Living, Dining, And Kitchen Area With Walkout To The Huge Backyard Through Elegant Glass Patio Doors, Perfect For Entertaining And Family Gatherings. The Modern Kitchen Is Equipped With Stainless Steel Appliances, While The Main Floor Laundry Room Includes A New Washer & Dryer (White) And Built-In Shelves For Convenience, As Well As A Floor-To-Ceiling Pantry. Laminate Flooring Flows Seamlessly Throughout The Upper Level. The Lower Level Features Above-Grade Windows Throughout, Creating A Bright And Inviting Space With Two Good-Sized Bedrooms, A Huge Family Room With A Cozy Gas Fireplace, And A Four-Piece Bathroom. Can Also Be Used As Recreational Area. Additional Highlights Include A Tankless Hot Water System, Ample Parking For Four Cars (Driveway Plus Garage), And A Beautifully Maintained Backyard Complete With A Gazebo And Garden Shed. Located In A Quiet, Safe Neighbourhood Just One Minute Away From Highway 115, Public Transit, Parks, Green Spaces, Top-Grade Schools And Universities, Costco, Grocery Stores, Shopping, And Places Of Worship. Tenant Responsible For Snow Removal, Lawn Maintenance, Utilities, And Hot Water Tank. Just Move In And Enjoy This Bright, Spacious, And Inviting Home In Peterborough's Most Desirable Otonabee Community. AAA Tenants!! Excellent Credit, Employment, Income, References Mandatory. (id:61423)
Century 21 Percy Fulton Ltd.
232 Main Street
Kawartha Lakes (Bobcaygeon), Ontario
Fantastic opportunity to lease a 323 sq ft commercial space in a high-visibility location at one of Bobcaygeon's busiest intersections. With direct highway frontage, this unit offers exceptional exposure and plenty of parking for customers. Features include: open layout with kitchen nook, two-piece bathroom, water and Wifi included (hydro billed separately). Surrounded by thriving businesses - gas station, convenience store, established hair salon, laundry facility, and car wash - ensuring steady traffic and exposure. Ideal for professional services, retail, or office use. Minimum 1-year lease. Credit check and references required. Don't miss this chance to secure a prime spot in a high-traffic area of Bobcaygeon. (id:61423)
RE/MAX Hallmark Eastern Realty
529 Sawmill Road
Douro-Dummer, Ontario
Stunning Waterfront Retreat - A Rare Gem! Whether you are dreaming of creating a a family compound or seeking a smart investment with multiple income generating units, this property delivers flexibility, privacy, and incredible potential! The main residence is a spacious 4 level sidesplit that offers the perfect blend of comfort, functionality, and waterfront luxury. Nestled on a picturesque lot, this property boasts breathtaking views and direct waterfront access - a true sanctuary for nature lovers and outdoor enthusiasts. Step inside to find a warm and inviting interior. Curl up by the fireplace for a relaxing evening with friends and family. The heart of the home boasts a bright, well appointed kitchen with multilevel spacious living areas that feature panoramic nature and river views. The two secondary structures offer solid foundations and great layouts ready for conversion into full living spaces. Ideal for In-law suites, guest houses, short term rentals or long term tenancies. Each building has it's own access and privacy, creating limitless layout possibilities. Enjoy the summer months in your private inground pool, or retreat to the bunkie along the waterfront, ideal for guests, a home office or a peaceful escape. Car lovers and hobbyists will appreciate the detached 3 car garage, including pit, with a living space! Plenty of room for all your toys and tools. Take solace knowing your pets are protected with Invisible Fencing around the perimeter of the property. Whether you are hosting summer gatherings, paddling along the river, or simply soaking in the serenity, this property offers a rare combination of Privacy, Space, and stunning Natural Beauty! This is more than a home - it's a lifestyle. Don't miss out on your opportunity to own a piece of paradise! Just a 2 minute drive to Stoney Lake public launch. (id:61423)
Century 21 Leading Edge Realty Inc.
1038 Squirrel Lane
Highlands East (Cardiff Ward), Ontario
Paudash Lake 4 season cottage 4 bedroom, open concept 2 story spacious cottage. Multi-level decks on a gentle slop lot. The main floor features a 3 pc bathroom, laundry, kitchen, and fireplace overlooking the lake, the second floor offers a large master bedroom with a private lakeside balcony, 3 other bedrooms & 4pc bathroom. (id:61423)
Century 21 Granite Realty Group Inc.
485b - 5139 Halstead Beach Road
Hamilton Township, Ontario
Welcome to your slice of paradise near Rice Lake perfect for year-round living or a peaceful weekend escape. This charming 2-bedroom, 1-bath mobile home offers unbeatable value with low land lease fees of just $530 per month. Thoughtfully designed and full of cozy character, the open-concept layout blends living, dining, and kitchen areas into a welcoming space ideal for relaxing or entertaining. The primary bedroom is a snug retreat, while the second bedroom features built-in bunk beds, perfect for guests. You'll love the light-filled 3-piece bathroom, featuring a skylight, space-saving pocket doors, and a tucked-away washer/dryer combo for added convenience. Stay comfortable in every season with forced-air propane heating and central air conditioning. Step outside onto your deck and take in the postcard-worthy sunsets over Rice Lake. The fully fenced yard offers privacy, ample space for pets or gardening, and the nearby boat launch means you're just moments away from fishing, boating, or paddling. Only 20 minutes to Port Hope, Cobourg, or Peterborough, this home strikes the perfect balance between nature and convenience. Whether you're downsizing, investing, or searching for a year-round retreat, this one checks all the boxes - affordable, low-maintenance, and breathtaking. (id:61423)
Coldwell Banker Electric Realty
19 Adelaide Street S
Kawartha Lakes (Lindsay), Ontario
Welcome! This beautifully maintained custom brick bungalow offering timeless charm and modern comforts. 3-bedroom, 2-bath home is situated on a large, private, mature lot in one of the areas most desirable neighbourhoods, close to schools, the hospital, farmers market, mall, restaurants, and other amenities.The bright, open layout features a custom kitchen with Silestone quartz countertops, birch cabinetry, stainless steel appliances, centre island, and breakfast bar. Formal living and dining rooms include hardwood floors and a cozy gas fireplace. The main bath has been updated with a walk-in shower, jet tub, and heated floors .. the soaker tub is the focal point - what a wonderful setting to relax. The spacious primary bedroom offers a walk-in closet (there's even laundry hook up if you wanted to have a separate space from the lower level!) Walk out to a beautifully landscaped, fenced backyard with perennial gardens, mature trees, a 30' x 12' deck, and covered porch from the garage that is perfect for relaxing or entertaining with a little music (speaker set up outside as well) wine and company of course! .The separate side entrance leads to a finished lower level with in-law suite potential, featuring a rec. room with second gas fireplace, third bedroom, 3-piece bath, laundry, and ample storage space. Or perhaps working from home is in your future - already set up with comfort and dressed in style. Additional updates include windows, furnace, flooring, sliding door, deck, and gas BBQ hookup, pot lights, 1.5-car garage with workbench and storage plus paved driveway parking for up to five+ vehicles. Move-in ready and full of character. (id:61423)
Royale Town And Country Realty Inc.
422 7a Highway
Cavan Monaghan (Cavan Twp), Ontario
Impressive custom brick/stone bungalow, boasting over 2500 sf of luxurious living space on the main level plus full walkout basement and attached heated 3-car garage with 2 overhead doors. Nestled on an expansive 1.74 acres, this home offers a serene lifestyle with panoramic views overlooking farmlands and the Cavan Hills, complete with a spring-fed pond, ranging from 10-14 ft deep. As you enter the front foyer, there is a convenient den plus the grandeur of a spacious great room, accentuated by a striking stone fireplace and a unique waffle-patterned feature wall. Gleaming hardwood floors flow throughout the home with an abundance of crown mouldings and pot lights. The chef's kitchen is a culinary delight, equipped with stainless steel appliances, a granite countertop, ceramic backsplash, and an island with a veggie sink. The adjacent large dining area opens onto a generous deck, designed with tempered regal glass for unobstructed views of the backyard and fire pit area, ideal for entertaining friends and family. The main floor features 4 well-appointed bedrooms, including a primary suite that includes a walkout to the deck, a luxurious 5-pc ensuite with dual sinks, a separate shower and a whirlpool tub, all complemented by a stylish barn door privacy feature. The primary suite also boasts a walk-in closet with built-in shelving for optimal organization. Two of the additional bedrooms share a convenient Jack and Jill bathroom, while a third bedroom is situated near the 2-pc powder room. The walkout basement includes large above-grade windows that flood the space with natural light, a cozy family room complete with an electric infinity fireplace and a dry bar, 3-pc washroom and a huge open area with extra plumbing rough-ins, perfect for customization. The basement also features ample storage, making it an excellent option for a multi-generational living arrangement with its separate entrances and walkout basement. (id:61423)
RE/MAX Impact Realty
2648 Dummer-Asphodel Road
Douro-Dummer, Ontario
Originally built in the 1800s as a local schoolhouse, this remarkable property has been thoughtfully transformed into a warm and inviting family home that perfectly blends historic charm with modern comfort. Set on a private, spacious lot just 20 minutes from Peterborough, it offers the character of the past with all the conveniences of today. A -storey addition completed in the early 2000s expanded the living space while maintaining the homes timeless appeal. Inside, the open-concept main floor features a large kitchen with walkout to a sunny deck, a massive dining and living area with a cozy fireplace, and a front porch addition with a bright office perfect for remote work or a creative space. Upstairs, you'll find three bedrooms, including a large primary suite with a walk-in closet. Throughout the home, exposed brick preserves its history complete with children's names carved into the original walls, a nod to its schoolhouse beginnings. With lots of parking, room to add a garage, and a great location surrounded by rural beauty, this home offers the perfect mix of privacy, character, and modern living.2648 Dummer-Asphodel Rd isn't just a home its a piece of history lovingly reimagined for today. (id:61423)
Royal LePage Frank Real Estate
102 - 19 Hampton Lane
Selwyn, Ontario
Beautiful brand-new, 2 bedroom, 2 bathroom main-level suite in The Lilacs, Lakefield's luxury condominium apartment, where modern design meets small town charm. This suite offers complete level entry to 1124sqft of bright, open concept living space, with a quartz kitchen and 6 new appliances, overlooking bright east facing walkout patio off living room. In-unit laundry, 2 large bedrooms with 2 full bathrooms, including a beautiful 4pc ensuite off primary bedroom. Enjoy the convenience of main-floor living with easy access, step out directly to parking, where you get a private parking spot with a 2nd leased spot available, plus visitor parking, storage unit #4 in basement and garage available to purchase. Explore 3km of scenic paved walking paths throughout the community, or take a short stroll into Lakefield's vibrant downtown with great restaurants, shopping, waterfront trail, farmers market, marina and more. Experience the perfect blend of comfort, quality, and convenience, with no maintenance! (id:61423)
Ball Real Estate Inc.
Pt Lt 8 Con7 Hwy 503
Highlands East (Monmouth), Ontario
2 Acres Of Paradise Adjacent To Acres Of Crown Land. A Rare Find With Mixed Forest, Zoned To Allow Building Your Home Or Cottage, Hydro, Telephone At Lot Line, On Year Round Municipal Road. Adjacent To Crown Land, Great For Camping, Hiking, Hunting, And Lots More! Seller Provides Mortgage With $4,950.00 Down And $490.00/Month.Extras: Easy Access To Nearby Trails, Lakes, Stores And Restaurants. Terrific Recreational Property - Build Your Dreams Home Or Cottage. Buyer To Confirm Tax And All Other Property Details. (id:61423)
Century 21 Heritage Group Ltd.
202 Sunnyside Street
Dysart Et Al (Dysart), Ontario
WELCOME TO 202 SUNNYSIDE STREET! Haliburton Village's most sought after community. Sitting on .66 acre lot, surrounded by forest and nature while still being walking distance into town. Fenced for pets. In 2004 this house was lifted and a lower level 1 bedroom suite added doubling the square footage to over 1800 square feet of total living space. A new septic system was installed and all work completed with permits and signed off. Bright and airy, the main level features 2 good sized bedrooms and a 4 piece bathroom. A good sized kitchen, living room/dining room combination and fabulous walk out to a large deck with sunny south exposure. Lower level features a second kitchen, 3 piece bathroom, plus additional bedroom and family room. With direct access from the main level, use this space personally or potential in-law/ rental opportunities. Surrounded by trees and nature, you feel like you are sitting in a tree house. The lower level is also incredibly bright with above grade windows and walk out to another deck, outdoor living space. The current owners over the last few years have invested significantly on exterior updates and mechanical systems. A new covered portico and front deck at entrance way, stone accents on the front of the house, steel roof, stone steps on each side of the house to the rear yard, paved driveway and large shed have really increased this properties curb appeal. A full Generac system installed, oil furnace removed and new forced air propane furnace and central air conditioning added. A very energy efficient home to operate and reasonable property taxes make this property especially attractive. The property has an open permit to build a one car garage and have building plans to share with new owner. Vibrant Haliburton Village community with great services amenities & hospital. Year round outdoor activities such as hiking, skiing, snowmobiling, boating/fshing at nearby lakes make this a great community to live year round. (id:61423)
Sotheby's International Realty Canada
