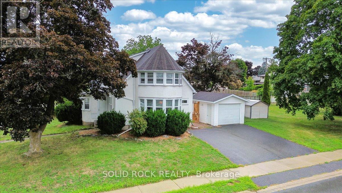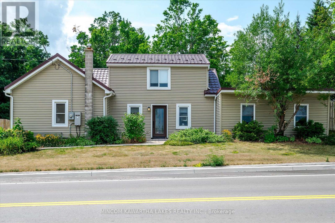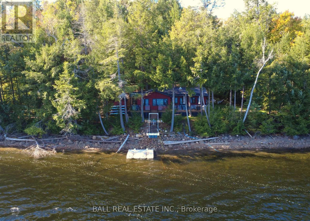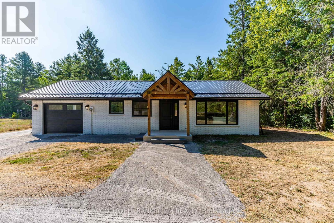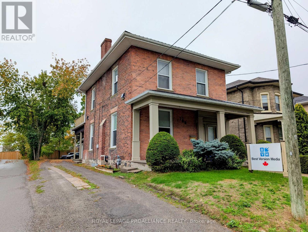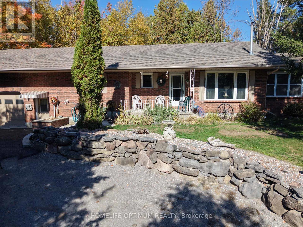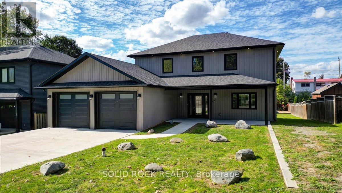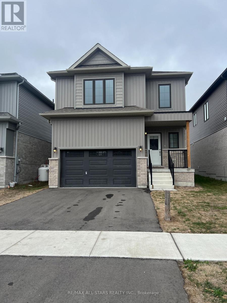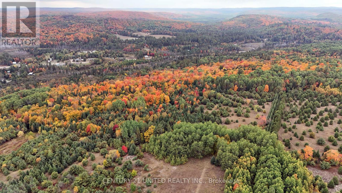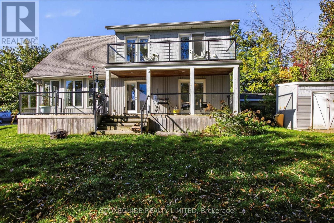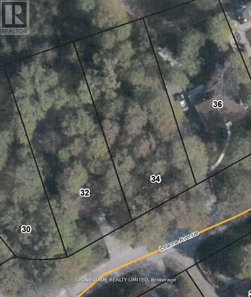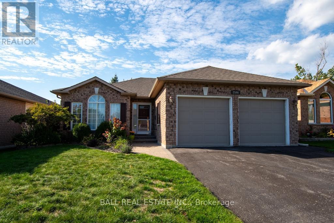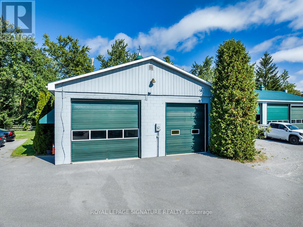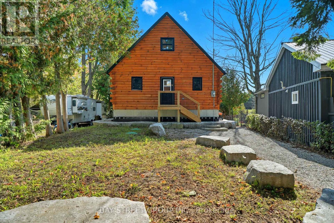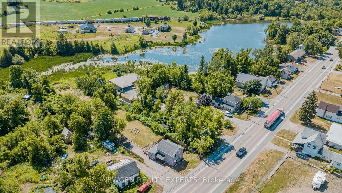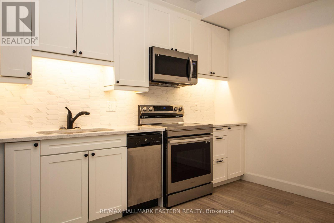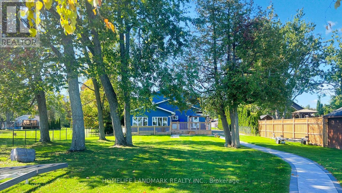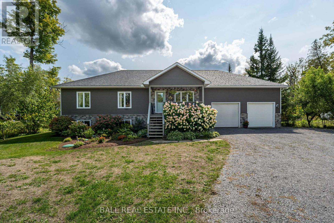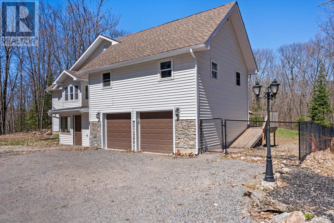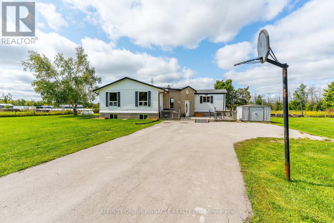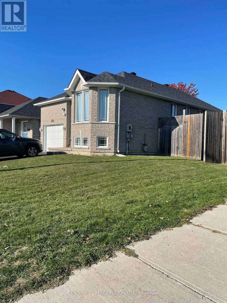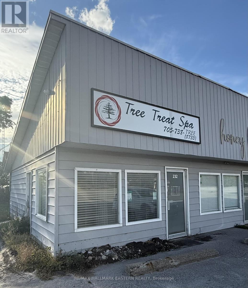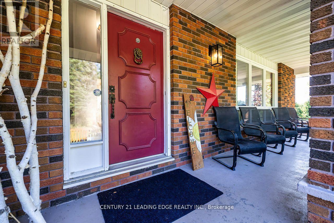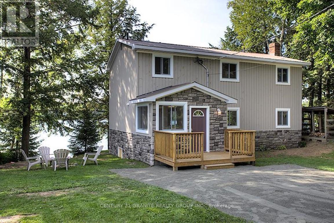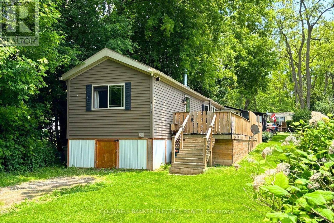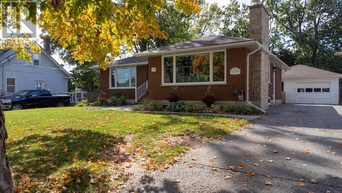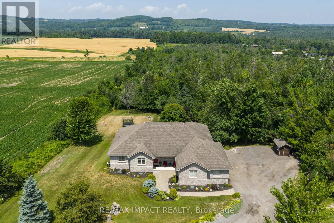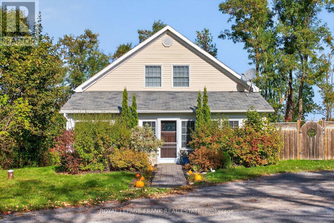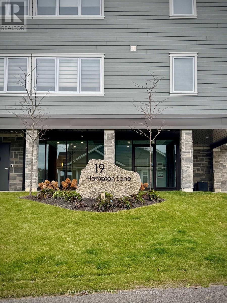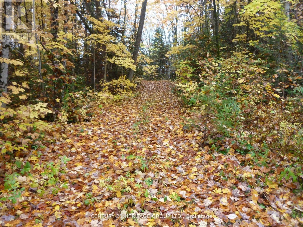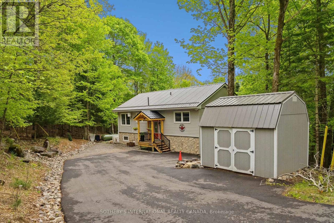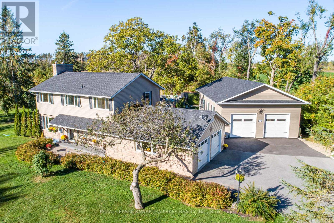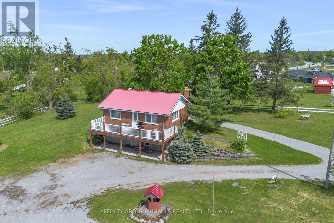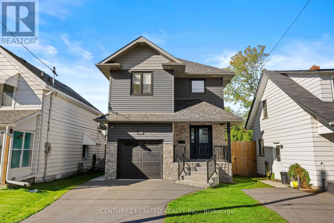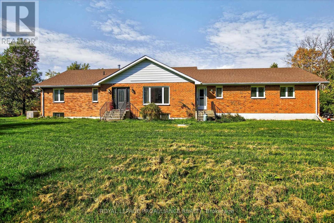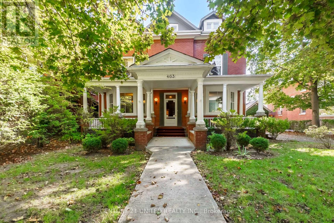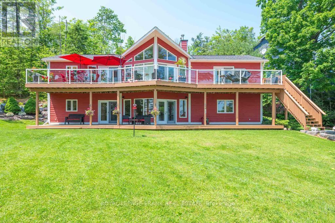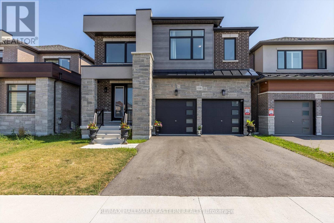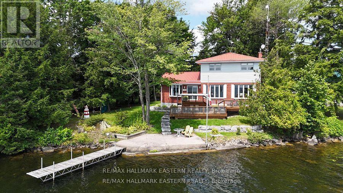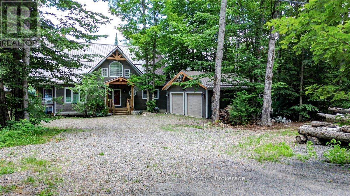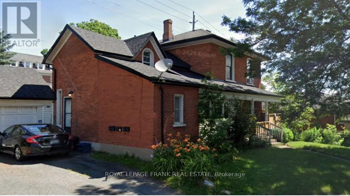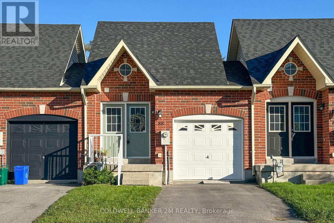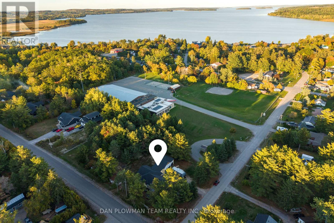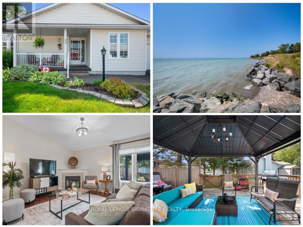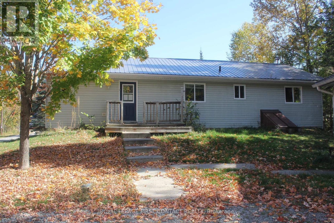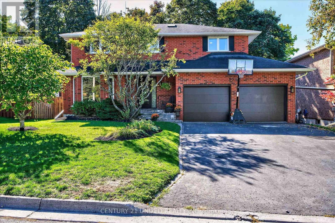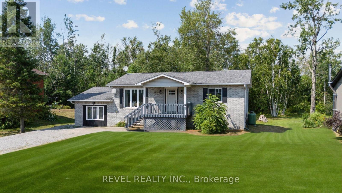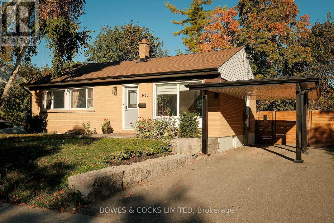141 Oliver Road
Trent Hills (Campbellford), Ontario
Attention Investors, Downsizers or First Time Buyers! Welcome to this charming, centrally located home just steps from downtown Campbellford and within walking distance to a variety of amenities and hospital. On the inside of this home, you'll find a functional layout featuring: Main Floor Room has a closet, ideal as a Bedroom if desired or can also be used as a Den or Office; 3-Piece Main Floor Renovated Bathroom for added convenience. Spacious Living & Dining Rooms perfect for relaxing or entertaining. Bright Kitchen with walkout to the backyard deck and large yard; Main Floor Laundry conveniently located off the kitchen, making this home ideal for anyone wishing to avoid stairs. Upstairs, the Primary Bedroom boasts a unique rounded set of windows, creating a bright and airy atmosphere you'll love waking up to. The bathroom upstairs has also been renovated. Enjoy everything the Campbellford Waterfront Community has to offer! The new Sunny Life Recreation & Wellness Centre features two swimming pools, a fitness facility, and a hockey arena. Discover local favourites like Dooher's Bakery (Canada's sweetest bakery!), the Aron Theatre, bowling alley, restaurants, boutique shops, grocery stores, public kayak rentals, and local breweries. Perfectly positioned for commuters, you're just 30 minutes to the 401, 45 minutes to Peterborough and Belleville, and about 2 hours to Toronto or Ottawa. This is an Estate Sale. The property is being sold "as is" with no warranties and representations as the Seller has not lived in the home. Proximity to hospital is not noisy as there is restricted siren use. Quiet Family Neighbourhood. (id:61423)
Solid Rock Realty
2466 Queen Mary Street
Cavan Monaghan (Cavan Twp), Ontario
Discover the perfect blend of country charm and city convenience in this inviting 1.5-storey home, ideally situated just 10 minutes west of Peterborough. Offering 3 bedrooms and 1 full bath, this well-maintained property is perfect for families, first-time buyers, or those looking to enjoy peaceful rural living with easy access to urban amenities. Step inside to find a spacious main floor featuring a large, light-filled living room, a 4-piece bathroom, a dining room, and a functional kitchen. The primary bedroom boasts a walk-in closet, while a second bedroom on the main floor offers additional comfort and flexibility. Upstairs, you'll find a cozy third bedroom complete with its own office space and a den, ideal for working from home, guests, or additional storage. Sliding patio doors off the dining room lead to a generous deck, perfect for outdoor entertaining or simply enjoying the serene surroundings. The expansive backyard is partially fenced and includes two sheds for all your storage needs. With access off Albert Street, the rear of the property also provides convenient additional parking. The unfinished basement hosts a utility area and ample room for storage. Don't miss your chance to own this lovely country home with room to grow - all within minutes of the city. Enjoy peace of mind with 10KW Generac generator. Recent Upgrades: siding, steel roof, kitchen, front & back door, interior doors, floors, trim, paint, basement waterproofing (25 year transferrable warranty), insulation, water softener and U V light (2022) interlock walkway, most windows. Book your private showing today! (id:61423)
Mincom Kawartha Lakes Realty Inc.
133 Fire Route 214
Trent Lakes, Ontario
Fully renovated 4 season cottage on beautiful Beaver Lake! This board & batten bungalow is set right at the waters edge, tucked in the trees on an acre of land with 112ft owned, clean waterfront for great swimming, fishing and boating on this desirable 7 lake chain. Significant quality renovations inside and out, ready for you to start enjoying cottage life with all new appliances (2024) and furnishings included. Newly updated metal roof, foundation, retaining wall, siding, full water system with heated waterline, heat/AC pumps, WETT woodstove, baseboard heat in crawl space, Generlink, EV charger, composite decking, staircases, flagstone landscaping etc. Step inside to beautiful open concept living space with spectacular lakeviews from the premium kitchen with eat-up island, dining and living room. Offering 3 bedrooms + loft, full bathroom and laundry with updated 200amp panel, on demand hot water, softener etc. Walkout to lakeside deck or firepit that are just steps to the R&J Machine dock 20x12 with 2 seadoo ports & winch. Great lakeside storage outbuilding with kayaks & racks included, plus the outdoor furniture, Weber BBQ & Blackstone. Nothing left to do to start living quality cottage life on Beaver Lake and this sought-after lake chain! (id:61423)
Ball Real Estate Inc.
2812 County Rd 48
Kawartha Lakes (Bexley), Ontario
Open House This Friday, October 10th from 5pm to 8pm & Monday, October 13th from 2-4pm. See You There! Country Living Meets Modern Comfort in Coboconk! Welcome to this stunning 3-bedroom bungalow, perfectly nestled on a large, fully fenced lot in the peaceful town of Coboconk. With easy access to Lindsay, Orillia, Minden, and Haliburton, this beautiful home offers the ideal blend of tranquil country living and all the modern conveniences your family needs. Step inside through the charming wood-frame front entrance and greeted by a bright, open-concept layout thats perfect for everyday living and entertaining. The kitchen is truly a dream featuring gleaming quartz countertops, stainless steel appliances, a stylish tiled backsplash, and an abundance of cupboard and counter space for all your culinary needs. The cozy living and dining area includes a fireplace and a large window that fills the space with natural light. Walk out from the spacious primary bedroom, which features double closets, to your private deck, an ideal spot to enjoy your morning coffee surrounded by trees and nature. Two additional bedrooms offer large windows and ample closet space, while the main bathroom is finished with double sinks and modern fixtures. A conveniently located laundry area adds to the homes functionality. The attached single-car garage includes an insulated door and direct access to both the house and the backyard. For extra storage or hobbies, theres a large shed on a poured concrete pad complete with covered overhangs on each side. This home features an updated hydro panel, generator hook-up capability right at the meter, and a brand new, energy-efficient heat pump system for year-round comfort. Located just minutes to town amenities including schools, gas station, shopping and Highway 35. This move-in-ready gem is the perfect place to call home! (id:61423)
Coldwell Banker 2m Realty
199 Dalhousie Street
Peterborough (Town Ward 3), Ontario
This is an opportunity to lease a main floor commercial space on the edge of downtown Peterborough.Situated on a street lined with century homes, many converted to office space, this property enjoys commercial zoning, creating a unique and professional environment for your business. This bright and spacious main floor unit features high ceilings and is perfectly suited for professional use. Benefit from the convenience of a separate side entrance for private client and staff access, as well as several dedicated on-site parking spaces at the rear of the building, something that is rare to find in the downtown core.Located just a two-minute walk from the vibrant heart of downtown, you are steps away from Peterborough's shops, restaurants, cafes, and scenic Little Lake. The space is ideal for professional or organizations offices. (id:61423)
Royal LePage Proalliance Realty
228 Pirates Glen Drive
Trent Lakes, Ontario
Enjoy stunning lake views from this charming brick bungalow with lots of natural light featuring 2 spacious bedrooms and 2 full baths. The property includes a versatile office, perfect for remote work or additional guest space. Appreciate the convenience of a 2-car garage and the peaceful surroundings just a short walk to the lake, and scenic walking trails. Whether you're relaxing indoors or taking in the beautiful outdoor scenery, this home offers a perfect lakeside lifestyle. Don't miss the opportunity to make this beautiful property your new home! Roof 2017 (30 year fibre glass shingles) (id:61423)
Homelife Optimum Realty
124 Cromwell Street
Trent Hills (Campbellford), Ontario
Beautiful Custom-Built Home in a Desirable Campbellford Neighbourhood. This thoughtfully custom-designed and built 2021 home was created with future growth and expansion in mind. Ideally situated in a quiet, sought-after neighbourhood near Campbellford's downtown core and hospital, it offers a high walk score while maintaining a peaceful, private setting with a spacious backyard perfect for outdoor living. Highlights include: Modern Kitchen: Open and versatile layout, ready for your island or favourite dining set, with a gas hook-up option for the stove (currently electric), With Lots of Cupboards and some Glass Cupboards for displaying your special display items. Inviting Living Room: Cozy atmosphere with fireplace rough-in and TV wall outlets in every room for easy entertainment setup. Primary Suite: Generous size with a private ensuite bathroom and Walk-in Closet. Second-Floor Laundry: Convenient and functional. Oversized Garage: 2.5-car space with heater hook-up, ideal for vehicles, storage, and/or hobbies. Future-Ready Features: RV parking and dedicated plug-in for it; electric car outlet in the garage; and 30-amp service to the back deck for future Shed and/or Workshop. Outdoor Living: Covered deck to large backyard with patio doors from the kitchen for enjoyment even if it is raining or shade when you need it, and a designated area for a hot tub or outdoor Sauna. Front Covered Porch for added patio seating for coffee/tea and relaxing. Bright, spacious, and airy, this home offers comfort, functionality, and future-ready design. The Seller has used all high end quality fixtures and finishes that add additional value to this newer home. Truly a property that has it all! (id:61423)
Solid Rock Realty
16 Hillcroft Way
Kawartha Lakes (Bobcaygeon), Ontario
You can move into this Beautiful, Fresh and large 4 Bedroom home with two Primary Bedrooms! Each featuring a large ensuite. This home also features a 1.5 car attached garage in beautiful Bobcaygeon! Each bedroom is bright and spacious. Hardwood floor throughout! Direct access to Garage, Enjoy patio door access to the level Backyard trailing off into greenspace. Walk to Downtown Bobcaygeon with many Restaurants, Medical and shopping. You'll enjoy coming home to this upscale neighborhood, come see it today! (id:61423)
RE/MAX All-Stars Realty Inc.
0 Mclean Road
Hastings Highlands (Monteagle Ward), Ontario
Build your dream home! Attractive opportunity to purchase an expertly located 10 acre parcel. One of the most sought after locations in the region with unmatched commanding, panoramic views. Enjoy the established trails that meander through the mix of coniferous and deciduous trees. The adjoining property is also available making this a tremendous opportunity to create a family compound. (id:61423)
Century 21 United Realty Inc.
122 Fradette Avenue
Peterborough (Otonabee Ward 1), Ontario
Located at the end of a quiet cul-de-sac overlooking the Otonabee River, this exceptional home combines comfort with a truly unique setting. Featuring 3+2 bedrooms and 3 baths, the bright open-concept main floor offers soaring vaulted ceilings and river views. The loft-style primary suite boasts a private ensuite, walk-in closet, and walkout to a balcony overlooking the water. A finished lower level adds two additional bedrooms, a full bath, and a rec room. Enjoy multiple vantage points to watch the boats drift by, or step out to nearby walking trail. Ideally located close to schools, the Memorial Centre, farmers market, and so much more. (id:61423)
Stoneguide Realty Limited
34 Leanne Avenue
Otonabee-South Monaghan, Ontario
Wooded residential building lot in an area of fine homes located on the outskirts of the city of Peterborough. This quiet tree lined cul-de-sac is the perfect place to build your home. Gas available on the street. (id:61423)
Stoneguide Realty Limited
2546 Marsdale Drive
Peterborough (Ashburnham Ward 4), Ontario
Welcome to 2546 Marsdale Drive This beautifully renovated brick bungalow offers the perfect blend of style, comfort, and functionality. The main level features a bright, open living space with modern flooring, and an updated kitchen with stylish appliances that boasts a dramatic granite waterfall island, quartz countertops and sleek cabinetry Step outside to enjoy a spacious upper deck offering some of the best sunsets and city views in the neighbourhood. There are 3 bedrooms and a 3 pc bathroom on the main floor. Plenty of room for family and guests. The fully finished lower level is stylish with a family room, an updated gas fireplace, a stunning built-in bar area with moody wallpaper that adds a touch of sophistication and surprise. A 4th bedroom, a 4pc bathroom, and a walkout to a mature back yard that has a super cozy covered deck area perfect for relaxing. This home is truly move-in ready! Located close to all shopping, schools, parks and easy access to Hwy 115. (id:61423)
Ball Real Estate Inc.
96 Fieldside Road
North Kawartha, Ontario
Commercial Lease Lindsay, ON Two-Bay Heated Garage 2171 Sq Ft Available Now Ideal for Auto Mechanic, Detailer, or Paintless Dent Removal Specialist Don't miss this rare opportunity to sublet a fully equipped 2171 sq ft commercial garage space in Lindsay, ON. Perfect for automotive professionals or businesses looking for a turn-key solution. This property features: Two spacious garage bays with roll-up doors; Concrete floors, great lighting, and 220V power; Unit is Heated and cooled work year-round in comfort; Includes air compressor and pneumatic hoist; Workbench, tire balancer, and tire change machine included; Private bathroom on site; 3-5 dedicated parking spaces (to be negotiated). Tenant responsible for rent + HST, heat for the unit and must have own internet and insurance (id:61423)
Royal LePage Signature Realty
50 River Bend Drive
Kawartha Lakes (Somerville), Ontario
Discover the Ultimate in Waterfront living with this Rare Log home, a style prized for its Soaring Ceilings, Striking Angular roofline, and unparalleled architectural character properties like this are extremely scarce on the market. Every detail has been Thoughtfully designed to maximize Natural light, comfort, and riverfront views.The property features impressive Armour stone landscaping, a highly skilled and labor-intensive construction choice that enhances both aesthetics and shoreline durability, culminating in a stunning large dock for water access and Enjoyment.Inside, the Open-concept chalet-style interior boasts huge windows, a lofted master bedroom overlooking the main living area, and 2 additional bedrooms on the main level. The modern kitchen is outfitted with Stainless Steel Appliances, complemented by a convenient laundry area and a 4-piece bathroom.Outdoor living is effortless, with ample parking in the Front, a spacious Back yard perfect for entertaining, a covered cabana, and a fire pit. Modern comforts include a propane Furnace, AC, owned water heater, and Starlink High-speed internet.The home also includes a new Elgen Septic system,reducing maintenance requirements and heated water line with UV filtration, allowing Year round access. Only thing left is to move in and Enjoy your waterfront paradise. This is more than a home! It is a rare architectural gem on the Burnt River that combines luxury, craftsmanship, and serenity in one unmatched package. Opportunities like this do not come often. Act Fast! (id:61423)
Bay Street Group Inc.
4419 Hwy 7 Highway
Asphodel-Norwood, Ontario
Opportunity to own a move-in ready 1.5-storey home in charming Norwood! This beautifully updated property offers a spacious living and dining area with cozy fireplace, plus a kitchen equipped with stainless steel appliances, custom backsplash, and bright breakfast area that walks out to an 18 x 106 deck with 10 x 8 pergola. The huge backyard backs onto a peaceful pond and includes a 36 x 26 fenced safe area ideal for kids and pets, privacy fencing, a fire pit, spacious shed, and 32 feet of raised garden beds. The home features 3 bedrooms, 1.5 bathrooms, main-floor laundry, and sits on a generous 0.70-acre lot (70 x 399). Fully renovated in 2014 with recent updates including new furnace, updated bathroom, upstairs carpeting, and included appliances (washer, dryer, fridge, stove). Unfinished basement offers ample storage. Conveniently located just 20 minutes from downtown Peterborough. (id:61423)
Newgen Realty Experts
Unit 3 - 53 Leahy's Lane
Peterborough (Ashburnham Ward 4), Ontario
$2250.00 including, Heat, A/C & Hot water.770 sq ft 2 bedroom apartment, on the lower level. 4 pc main bath, in unit laundry room, bright spacious rooms. 9' ceilings. Laminate flooring throughout. Newer stainless steel appliances. Quartz counter top, California shutters on all windows. (id:61423)
RE/MAX Hallmark Eastern Realty
208 Lakeshore Drive
Kawartha Lakes (Emily), Ontario
Welcome to your dream waterfront home at 208 Lakeshore Dr, Kawartha Lakes. Located on Pigeon Lake in Bobcaygeon, this meticulously crafted gem is a testament to opulent living, featuring soaring ceilings and large open windows, creating an ambiance of grandeur and openness. About 1.5 hours from GTA, this home offers its own private sandy beach and dock, with direct access to the Trent-Severn waterway. Step into the exquisite open-concept layout on main floor with two master suites with ensuite bathrooms, large living room with fireplace, the gourmet kitchen and island, and sunken sunroom with walls of windows. Two additional large bedrooms and a bathroom are on the second floor. Walk out onto the deck overlooking the waterfront with breathtaking panoramic views of the lake. This home is fully renovated with high end finishes throughout. Tons of new upgrades since last purchase, including new high end dock and boat rail systems 2023, new interlocks front and back 2023, new dehumidifier system 2023, new security system 2023, new toilets and additional shower 2023, new water treatment system 2024, new air conditioners and pumps 2025. Professionally landscaped and fully fenced for security. Double car garage has 200 amp service. Enbridge gas line to the property available for hook up. Fully furnished and move in ready, this architectural marvel offers privacy, stunning views, and resort living. (id:61423)
Homelife Landmark Realty Inc.
47 Sumcot Drive
Trent Lakes, Ontario
Stunning Custom Bungalow in Buckhorn Lakes Estates. Enjoy Waterfront Living with your very own dock on the Trent Severn Waterway! This beautifully crafted custom bungalow offers the perfect blend of luxury, comfort, and functionality and it's completely move-in ready. Step inside to a bright, open-concept living space designed for entertaining. The heart of the home features a chefs dream kitchen with quartz countertops, a farmhouse sink, soft-close cabinetry, brand new appliances and a spacious island with seating. Just off the kitchen, enjoy seamless indoor-outdoor living with upper deck and lower patio overlooking the private backyard ideal for summer BBQs and gatherings. Down the hall, you'll find a four-piece bathroom, three generously sized bedrooms, including a primary suite with a walk-in closet and en-suite bath. The laundry room is thoughtfully designed with vaulted ceilings, natural light, and ample storage. The fully finished basement expands your living space with full-height ceilings, large windows, a third bathroom with heated floors & shower, and a fourth bedroom perfect for guest & office. There's also a utility room, under-stair storage, and electric fireplace with built-in wiring for a mounted TV, making it the ultimate family hangout zone. Many updates including new Generac, deck extension, flag stone walkway and firepit, stamped concrete patio, carpet, electric fireplace and more! Outside, the backyard is a true retreat featuring a wood-heated she-shed and a new covered stamped concrete patio with hot tub. Large double garage with propane heat and upper storage level. Plus, enjoy access to Buckhorn Lake through the community association, complete with a dock for your watercraft & gear and access to a private boat launch and picnic pavilion. This home offers all the perks of waterfront living. A must-see property that truly has it all! (id:61423)
Ball Real Estate Inc.
800 Jeffrey Lake Road
Faraday, Ontario
Welcome to your dream home and lifestyle! Nestled on a sprawling 1.35-acre property, this exceptional property offers a serene escape with exclusive deeded access shared with only six neighboring homes. Just minutes away from Jeffrey Lake, bordered by 560 acres of Crown land, boasting two more pristine lakes. Built in 2013/14, this modern home boasts an open-concept design, featuring a spacious family room that can effortlessly transform into a separate rental unit with its own access. The kitchen is adorned with custom cupboards crafted from wood harvested right on-site. On the main floor, you'll find two bathrooms for added convenience, along with a main floor laundry and central vacuum system. The unfinished walk-out basement presents endless possibilities for rental income or an in-law suite, offering flexibility and versatility to suit your needs. Outside, enjoy the convenience of an attached insulated double car garage and two additional outdoor sheds for all your storage needs. Your furry friends will love the vast fully fenced yard, while you relax and unwind on the screened porch, perfect for three-season enjoyment. This home seamlessly blends countryside living with modern practicality, boasting expansive windows that frame breathtaking views of the surrounding nature. Spend evenings gathered around the flagstone firepit area stargazing and roasting marshmallows. Embrace your very own cozy private retreat, surrounded by abundant wildlife and tranquility. Conveniently just minutes from Bancroft, you'll have easy access to amenities while still relishing in the harmonious blend of contemporary design and natural splendor offered by this extraordinary property. Venture out and explore the extensive network of Crown land trails, ideal for nature walks or ATV adventures, while surrounded by large, aged oak and maple trees, perfect for tapping during maple syrup season this rare opportunity to experience the ultimate in countryside living. (id:61423)
Coldwell Banker The Real Estate Centre
1071 Opmar Road
Kawartha Lakes (Oakwood), Ontario
Spacious and full of potential, this 3+1 bedroom, 2 bathroom home sits on nearly a full acre corner lot just 10 minutes from Lindsay. With two generous upstairs living areas, theres plenty of room for both relaxed family time and formal entertaining. The warm, wood eat-in kitchen makes everyday meals comfortable and inviting, while the updated main bath (2024) and private master ensuite add modern convenience. The fully finished lower level is designed for fun, featuring a large rec room, bar area, an additional bedroom and plenty of storage. Recent updates include 12 new windows (Sept 2023) and a brand-new furnace (July 2024), giving peace of mind for years to come. Outdoor enthusiasts will love the three versatile sheds (two for storage, one set up as a hangout), plus a spacious lot with endless possibilities for gardening, play, or entertaining. With abundant living space inside and out, large closets throughout, and a prime location close to town, this property is the perfect blend of comfort, updates, and lifestyle opportunity. (id:61423)
Affinity Group Pinnacle Realty Ltd.
181 Parcells Crescent
Peterborough (Otonabee Ward 1), Ontario
Welcome To This Beautiful, Gorgeous Detached Raised Bungalow In A Sought-After, Prestigious Neighbourhood In Peterborough. This Home Boasts 2+2 Spacious Bedrooms And 3 Fully Renovated 4 -Piece Washrooms, Providing Ample Room For Everyone. This Sun-Filled Home Offers A Perfect Blend Of Comfort, Space, And Modern Living, Ideal For Single Families And Professionals. The Second Bedroom Features Three Large Floor-To-Ceiling Bay Windows Overlooking The Lush Front Yard. Enjoy The Open-Concept Living, Dining, And Kitchen Area With Walkout To The Huge Backyard Through Elegant Glass Patio Doors, Perfect For Entertaining And Family Gatherings. The Modern Kitchen Is Equipped With Stainless Steel Appliances, While The Main Floor Laundry Room Includes A New Washer & Dryer (White) And Built-In Shelves For Convenience, As Well As A Floor-To-Ceiling Pantry. Laminate Flooring Flows Seamlessly Throughout The Upper Level. The Lower Level Features Above-Grade Windows Throughout, Creating A Bright And Inviting Space With Two Good-Sized Bedrooms, A Huge Family Room With A Cozy Gas Fireplace, And A Four-Piece Bathroom. Can Also Be Used As Recreational Area. Additional Highlights Include A Tankless Hot Water System, Ample Parking For Four Cars (Driveway Plus Garage), And A Beautifully Maintained Backyard Complete With A Gazebo And Garden Shed. Located In A Quiet, Safe Neighbourhood Just One Minute Away From Highway 115, Public Transit, Parks, Green Spaces, Top-Grade Schools And Universities, Costco, Grocery Stores, Shopping, And Places Of Worship. Tenant Responsible For Snow Removal, Lawn Maintenance, Utilities, And Hot Water Tank. Just Move In And Enjoy This Bright, Spacious, And Inviting Home In Peterborough's Most Desirable Otonabee Community. AAA Tenants!! Excellent Credit, Employment, Income, References Mandatory. (id:61423)
Century 21 Percy Fulton Ltd.
232 Main Street
Kawartha Lakes (Bobcaygeon), Ontario
Fantastic opportunity to lease a 323 sq ft commercial space in a high-visibility location at one of Bobcaygeon's busiest intersections. With direct highway frontage, this unit offers exceptional exposure and plenty of parking for customers. Features include: open layout with kitchen nook, two-piece bathroom, water and Wifi included (hydro billed separately). Surrounded by thriving businesses - gas station, convenience store, established hair salon, laundry facility, and car wash - ensuring steady traffic and exposure. Ideal for professional services, retail, or office use. Minimum 1-year lease. Credit check and references required. Don't miss this chance to secure a prime spot in a high-traffic area of Bobcaygeon. (id:61423)
RE/MAX Hallmark Eastern Realty
529 Sawmill Road
Douro-Dummer, Ontario
Stunning Waterfront Retreat - A Rare Gem! Whether you are dreaming of creating a a family compound or seeking a smart investment with multiple income generating units, this property delivers flexibility, privacy, and incredible potential! The main residence is a spacious 4 level sidesplit that offers the perfect blend of comfort, functionality, and waterfront luxury. Nestled on a picturesque lot, this property boasts breathtaking views and direct waterfront access - a true sanctuary for nature lovers and outdoor enthusiasts. Step inside to find a warm and inviting interior. Curl up by the fireplace for a relaxing evening with friends and family. The heart of the home boasts a bright, well appointed kitchen with multilevel spacious living areas that feature panoramic nature and river views. The two secondary structures offer solid foundations and great layouts ready for conversion into full living spaces. Ideal for In-law suites, guest houses, short term rentals or long term tenancies. Each building has it's own access and privacy, creating limitless layout possibilities. Enjoy the summer months in your private inground pool, or retreat to the bunkie along the waterfront, ideal for guests, a home office or a peaceful escape. Car lovers and hobbyists will appreciate the detached 3 car garage, including pit, with a living space! Plenty of room for all your toys and tools. Take solace knowing your pets are protected with Invisible Fencing around the perimeter of the property. Whether you are hosting summer gatherings, paddling along the river, or simply soaking in the serenity, this property offers a rare combination of Privacy, Space, and stunning Natural Beauty! This is more than a home - it's a lifestyle. Don't miss out on your opportunity to own a piece of paradise! Just a 2 minute drive to Stoney Lake public launch. (id:61423)
Century 21 Leading Edge Realty Inc.
1038 Squirrel Lane
Highlands East (Cardiff Ward), Ontario
Paudash Lake 4 season cottage 4 bedroom, open concept 2 story spacious cottage. Multi-level decks on a gentle slop lot. The main floor features a 3 pc bathroom, laundry, kitchen, and fireplace overlooking the lake, the second floor offers a large master bedroom with a private lakeside balcony, 3 other bedrooms & 4pc bathroom. (id:61423)
Century 21 Granite Realty Group Inc.
485b - 5139 Halstead Beach Road
Hamilton Township, Ontario
Welcome to your slice of paradise near Rice Lake perfect for year-round living or a peaceful weekend escape. This charming 2-bedroom, 1-bath mobile home offers unbeatable value with low land lease fees of just $530 per month. Thoughtfully designed and full of cozy character, the open-concept layout blends living, dining, and kitchen areas into a welcoming space ideal for relaxing or entertaining. The primary bedroom is a snug retreat, while the second bedroom features built-in bunk beds, perfect for guests. You'll love the light-filled 3-piece bathroom, featuring a skylight, space-saving pocket doors, and a tucked-away washer/dryer combo for added convenience. Stay comfortable in every season with forced-air propane heating and central air conditioning. Step outside onto your deck and take in the postcard-worthy sunsets over Rice Lake. The fully fenced yard offers privacy, ample space for pets or gardening, and the nearby boat launch means you're just moments away from fishing, boating, or paddling. Only 20 minutes to Port Hope, Cobourg, or Peterborough, this home strikes the perfect balance between nature and convenience. Whether you're downsizing, investing, or searching for a year-round retreat, this one checks all the boxes - affordable, low-maintenance, and breathtaking. (id:61423)
Coldwell Banker Electric Realty
19 Adelaide Street S
Kawartha Lakes (Lindsay), Ontario
Welcome! This beautifully maintained custom brick bungalow offering timeless charm and modern comforts. 3-bedroom, 2-bath home is situated on a large, private, mature lot in one of the areas most desirable neighbourhoods, close to schools, the hospital, farmers market, mall, restaurants, and other amenities.The bright, open layout features a custom kitchen with Silestone quartz countertops, birch cabinetry, stainless steel appliances, centre island, and breakfast bar. Formal living and dining rooms include hardwood floors and a cozy gas fireplace. The main bath has been updated with a walk-in shower, jet tub, and heated floors .. the soaker tub is the focal point - what a wonderful setting to relax. The spacious primary bedroom offers a walk-in closet (there's even laundry hook up if you wanted to have a separate space from the lower level!) Walk out to a beautifully landscaped, fenced backyard with perennial gardens, mature trees, a 30' x 12' deck, and covered porch from the garage that is perfect for relaxing or entertaining with a little music (speaker set up outside as well) wine and company of course! .The separate side entrance leads to a finished lower level with in-law suite potential, featuring a rec. room with second gas fireplace, third bedroom, 3-piece bath, laundry, and ample storage space. Or perhaps working from home is in your future - already set up with comfort and dressed in style. Additional updates include windows, furnace, flooring, sliding door, deck, and gas BBQ hookup, pot lights, 1.5-car garage with workbench and storage plus paved driveway parking for up to five+ vehicles. Move-in ready and full of character. (id:61423)
Royale Town And Country Realty Inc.
422 7a Highway
Cavan Monaghan (Cavan Twp), Ontario
Impressive custom brick/stone bungalow, boasting over 2500 sf of luxurious living space on the main level plus full walkout basement and attached heated 3-car garage with 2 overhead doors. Nestled on an expansive 1.74 acres, this home offers a serene lifestyle with panoramic views overlooking farmlands and the Cavan Hills, complete with a spring-fed pond, ranging from 10-14 ft deep. As you enter the front foyer, there is a convenient den plus the grandeur of a spacious great room, accentuated by a striking stone fireplace and a unique waffle-patterned feature wall. Gleaming hardwood floors flow throughout the home with an abundance of crown mouldings and pot lights. The chef's kitchen is a culinary delight, equipped with stainless steel appliances, a granite countertop, ceramic backsplash, and an island with a veggie sink. The adjacent large dining area opens onto a generous deck, designed with tempered regal glass for unobstructed views of the backyard and fire pit area, ideal for entertaining friends and family. The main floor features 4 well-appointed bedrooms, including a primary suite that includes a walkout to the deck, a luxurious 5-pc ensuite with dual sinks, a separate shower and a whirlpool tub, all complemented by a stylish barn door privacy feature. The primary suite also boasts a walk-in closet with built-in shelving for optimal organization. Two of the additional bedrooms share a convenient Jack and Jill bathroom, while a third bedroom is situated near the 2-pc powder room. The walkout basement includes large above-grade windows that flood the space with natural light, a cozy family room complete with an electric infinity fireplace and a dry bar, 3-pc washroom and a huge open area with extra plumbing rough-ins, perfect for customization. The basement also features ample storage, making it an excellent option for a multi-generational living arrangement with its separate entrances and walkout basement. (id:61423)
RE/MAX Impact Realty
2648 Dummer-Asphodel Road
Douro-Dummer, Ontario
Originally built in the 1800s as a local schoolhouse, this remarkable property has been thoughtfully transformed into a warm and inviting family home that perfectly blends historic charm with modern comfort. Set on a private, spacious lot just 20 minutes from Peterborough, it offers the character of the past with all the conveniences of today. A -storey addition completed in the early 2000s expanded the living space while maintaining the homes timeless appeal. Inside, the open-concept main floor features a large kitchen with walkout to a sunny deck, a massive dining and living area with a cozy fireplace, and a front porch addition with a bright office perfect for remote work or a creative space. Upstairs, you'll find three bedrooms, including a large primary suite with a walk-in closet. Throughout the home, exposed brick preserves its history complete with children's names carved into the original walls, a nod to its schoolhouse beginnings. With lots of parking, room to add a garage, and a great location surrounded by rural beauty, this home offers the perfect mix of privacy, character, and modern living.2648 Dummer-Asphodel Rd isn't just a home its a piece of history lovingly reimagined for today. (id:61423)
Royal LePage Frank Real Estate
102 - 19 Hampton Lane
Selwyn, Ontario
Beautiful brand-new, 2 bedroom, 2 bathroom main-level suite in The Lilacs, Lakefield's luxury condominium apartment, where modern design meets small town charm. This suite offers complete level entry to 1124sqft of bright, open concept living space, with a quartz kitchen and 6 new appliances, overlooking bright east facing walkout patio off living room. In-unit laundry, 2 large bedrooms with 2 full bathrooms, including a beautiful 4pc ensuite off primary bedroom. Enjoy the convenience of main-floor living with easy access, step out directly to parking, where you get a private parking spot with a 2nd leased spot available, plus visitor parking, storage unit #4 in basement and garage available to purchase. Explore 3km of scenic paved walking paths throughout the community, or take a short stroll into Lakefield's vibrant downtown with great restaurants, shopping, waterfront trail, farmers market, marina and more. Experience the perfect blend of comfort, quality, and convenience, with no maintenance! (id:61423)
Ball Real Estate Inc.
Pt Lt 8 Con7 Hwy 503
Highlands East (Monmouth), Ontario
2 Acres Of Paradise Adjacent To Acres Of Crown Land. A Rare Find With Mixed Forest, Zoned To Allow Building Your Home Or Cottage, Hydro, Telephone At Lot Line, On Year Round Municipal Road. Adjacent To Crown Land, Great For Camping, Hiking, Hunting, And Lots More! Seller Provides Mortgage With $4,950.00 Down And $490.00/Month.Extras: Easy Access To Nearby Trails, Lakes, Stores And Restaurants. Terrific Recreational Property - Build Your Dreams Home Or Cottage. Buyer To Confirm Tax And All Other Property Details. (id:61423)
Century 21 Heritage Group Ltd.
202 Sunnyside Street
Dysart Et Al (Dysart), Ontario
WELCOME TO 202 SUNNYSIDE STREET! Haliburton Village's most sought after community. Sitting on .66 acre lot, surrounded by forest and nature while still being walking distance into town. Fenced for pets. In 2004 this house was lifted and a lower level 1 bedroom suite added doubling the square footage to over 1800 square feet of total living space. A new septic system was installed and all work completed with permits and signed off. Bright and airy, the main level features 2 good sized bedrooms and a 4 piece bathroom. A good sized kitchen, living room/dining room combination and fabulous walk out to a large deck with sunny south exposure. Lower level features a second kitchen, 3 piece bathroom, plus additional bedroom and family room. With direct access from the main level, use this space personally or potential in-law/ rental opportunities. Surrounded by trees and nature, you feel like you are sitting in a tree house. The lower level is also incredibly bright with above grade windows and walk out to another deck, outdoor living space. The current owners over the last few years have invested significantly on exterior updates and mechanical systems. A new covered portico and front deck at entrance way, stone accents on the front of the house, steel roof, stone steps on each side of the house to the rear yard, paved driveway and large shed have really increased this properties curb appeal. A full Generac system installed, oil furnace removed and new forced air propane furnace and central air conditioning added. A very energy efficient home to operate and reasonable property taxes make this property especially attractive. The property has an open permit to build a one car garage and have building plans to share with new owner. Vibrant Haliburton Village community with great services amenities & hospital. Year round outdoor activities such as hiking, skiing, snowmobiling, boating/fshing at nearby lakes make this a great community to live year round. (id:61423)
Sotheby's International Realty Canada
2525 Elm Tree Road
Kawartha Lakes (Fenelon), Ontario
Spacious 4-bedroom, 3-bath, 2-Storey home situated on 1.21 acres, located North of the quiet village of Cambray. The main floor features a welcoming foyer, eat-in kitchen with an island- ideal for family meals and entertaining, mud room, 3-piece bath, 2-pice bath, dining room with hardwood floors, and a cozy living room with a gas fireplace. Plus a walkout to the 3-season sunroom. The sunroom opens to a large deck overlooking the backyard and farm fields. Upstairs, the primary bedroom offers his and hers walk-in closets, plus three additional bedrooms with hardwood floors and a 4-piece bath. The partially finished basement adds additional living space with a rec room, utility room, and storage area with a convenient walk-up to the heated double garage. Enjoy outside living with a cozy firepit, an above-ground pool, a bunkie with hot tub and RV hookup. Lets not forget about a 27' x 49' heated drive-thru workshop with three 9' x 9' doors. Everything has been meticulously updated, landscaped and cared for. This home is perfect for families or hobbyists seeking both comfort and workspace. (id:61423)
Royal LePage Kawartha Lakes Realty Inc.
572 County Rd 8 Road
Kawartha Lakes (Verulam), Ontario
Welcome to 572 County Rd 8! A solid, all brick, 1+2 bed, 1 bath bungalow, set nicely on a hill on a 1.5 acre parcel. This home boasts an open-concept layout that seamlessly connects the kitchen, living, and dining areas, perfect for everyday living and entertaining. Step outside to a massive deck with scenic country views, an ideal spot to relax, unwind, and take in the picturesque surroundings. The walkout basement offers added living space and flexibility, while the oversized driveway, carport, and sizeable shop offers ample parking, convenience and storage. This home abuts future proposed residential development. Don't miss your opportunity to own a piece of scenic tranquility with room to grow! (id:61423)
Affinity Group Pinnacle Realty Ltd.
739 Young Street
Peterborough (Otonabee Ward 1), Ontario
Welcome to 739 Young St situated in a quiet neighbourhood in Peterborough's South end. Built in 2019, this 2-storey home features an open concept layout and modern design. The main floor is flooded with natural light and opens up into the combined kitchen, dining, and living room from the hallway foyer. The kitchen features stainless steel appliances and quartz countertops. Upstairs you will find the large primary bedroom with 3-piece ensuite and a walk-in closet. An additional 2 generously sized bedrooms, 4-piece bathroom, and the convenience of an upper level laundry room. The lower level offers a second kitchen, laundry, and 3-piece bathroom along with a separate entrance off the single car garage. The location is ideal for those looking to be close to the 115, shopping, restaurants, and schools. Pre-sale Home Inspection available upon request. (id:61423)
Century 21 United Realty Inc.
1592 12th Line Smith
Selwyn, Ontario
LOCATION! LOCATION! LOCATION! Have you ever dreamt about having your dream home in the country close to all amenities and a lake? Here is your chance. Step inside this large, custom-built all-brick home that has endless potential! Featuring four generous bedrooms and two full baths, this home offers all the space your family needs to spread out and grow. The floors have just been beautifully redone, setting the perfect stage for your personal touch. The heart of the home awaits your vision to create your own gourmet kitchen and design it exactly how you've always dreamed. With its open, functional layout and solid construction, the possibilities are endless. 3 min to the Selwyn Public boat launch and beach, 3 minutes for hiking trails at the Selwyn Conservation area, Bridgenorth 10- min, Lakefield 10 min, Peterborough 20 min. Walk down the road and be greeted with Upper Chemong Lake where there is great swimming and fishing. (id:61423)
Royal LePage Proalliance Realty
463 Hunter Street W
Peterborough (Town Ward 3), Ontario
Magnificent 4,300 sq ft brick Century Home in the heart of Old West End Peterborough. Simply Spectacular! From the grand front verandah and foyer, the magnificent millwork, soaring ceilings, beautiful hardwood, very large principal rooms, 4 fireplaces, 4 bathrooms, you will be impressed. This family home has 5 bedrooms, office, sunroom, 2 family rooms, living and dining room, big bright kitchen and a servery, nanny suite, plenty of space - a great house for entertaining. There is ample parking, the double car garage is a bonus, the fenced yard is private and south facing. This incredible Century Home has retained its original charm and character, a well loved home in a great central location. If you have been waiting for something really special to make your own, you must see this home. Pre-inspected and ready for immediate occupancy. (id:61423)
Century 21 United Realty Inc.
113 Fire Route 37
Trent Lakes, Ontario
2 homes in 1 and a double lot. Wow is what you will say the minute you drive in to this beautiful Buckhorn Lake property. You will be amazed at the gently sloping lot, beautiful perennial gardens, and the commanding views of the lake from the 209 feet of frontage. This stunning home is finished to perfection on both floors offering 2 wonderful, self contained, living spaces with a separate entrance perfect for multi generational living or for family and visiting friends. Featuring 5 bedrooms, 4 baths, 2 propane fireplaces, 2 lovely custom kitchens, and magnificent views from both levels of the home, with the lower level also having its own primary suite with a full ensuite bath and walk in closet. The total finished area is 3,250 square feet. The two 60 ft decks expand the length of the home and are perfect for entertaining. Enjoy the rustic lakeside cabin as is or add your personal touches to this little gem. The double sized lot is nicely treed, gently sloping, and private. There is plenty of parking close to the house and alternative parking above with steps to the house. Close to marinas, shopping, and golf at Six Foot Bay is only minutes away. Buckhorn Lake is part of a five lake chain of lock free boating. Boat to Buckhorn or Bobcaygeon for lunch and shopping or enjoy an afternoon of watersports. This one of a kind home and property is situated on a well maintained, year round road minutes from a township road and school bus route. (id:61423)
Royal LePage Frank Real Estate
118 Whitehand Drive
Clarington (Newcastle), Ontario
Welcome to this stunning 4 bedroom, 4 bathroom home in the sought after Gracefields Redux Development by Lindvest! This 2 year old home has over $100,000 worth of upgrades with an extra $80,000 spent for the premium lot that backs onto green space/park. The large, modern kitchen is perfect for those who love to cook and entertain, showcasing upgraded appliances including two refrigerators, built-in microwave, gas cook top with pot filler, quartz countertops, a large island, and lots of cabinetry for storage. Offering a thoughtful layout and quality finishes throughout, enter to white oak engineered hardwood flooring on the main level and a striking open staircase extending from the basement to the top floor. A separate dining room leads into that aforementioned striking kitchen and a large living room with gas fireplace and sleek mantel and large windows that let in plenty of natural light. A convenient 2-piece bathroom completes the main floor. Upstairs, the spacious primary bedroom includes a walk-in closet and a 5-piece ensuite with a standalone tub, glass-enclosed shower, and double sinks. The second bedroom also enjoys its own private ensuite and generous closet space, while the remaining two bedrooms share a well-appointed 3-piece bathroom. All bathrooms in the home feature quartz countertops, offering luxury at all turns! Short drive to Hwy 401, Hwy 35/115, Newcastle Marina and stunning views of Lake Ontario! Minutes to all amenities including local sport complex, parks, grocery stores, restaurants and shopping. (id:61423)
RE/MAX Hallmark Eastern Realty
39 Fire Route 50
Havelock-Belmont-Methuen (Belmont-Methuen), Ontario
ROUND LAKE - Discover this beautifully-kept, four-season lake house on the serene north shore of Round Lake. Boasting 115 feet of incredible southern exposure, enjoy expansive, breathtaking views across the lake. This charming retreat features 3+1 bedrooms and 2 baths, providing ample space for family and guests. The well-appointed eat-in kitchen, dining room, and living room with a wood fireplace insert create a cozy and inviting atmosphere. Convenience is key with main floor laundry and a whole home automatic generator. The property also includes a detached single-car garage for added storage or parking. Perfect for year-round living or as a weekend getaway, the lake house invites you to unwind and make memories. Take a leap into the clear waters from your private dock and experience the beauty and tranquility of lakeside living at its finest. Just 15 minute from Havelock, 40 minutes northeast of Peterborough and 2 hours from the GTA. **EXTRAS** Generac Whole Home Generator (Willing to sell: Dining Room Set (Seats 10), Master Bedroom Suite) Road Maintenance with Snow Removal: $400/yearly. ISP is Rural Lynx. Small portion of land on north side of Fire Route that's great for storage! (id:61423)
RE/MAX Hallmark Eastern Realty
355 West Diamond Lake Road
Hastings Highlands (Herschel Ward), Ontario
Welcome to this custom home built in 2020, designed for comfort and views with rustic charm and modern elegance. Tucked away on a quiet cul-de-sac, this home is ideal for year round residence or your private getaway. Offering three bedrooms, two and a half baths, with a dog shower, this home was designed to maximize privacy and deliver spectacular lake views in every season. The light-filled, open concept layout features white oak hardwood flooring, a stunning 16' stone fireplace with Pacific Energy insert, imported porcelain ceramic accents and brick tile finishes. The chef's kitchen, crafted by Bloomsbury Kitchens, boasts quartz countertops, a large island for casual dining, stainless steel appliances, a pot filler and under cabinet lighting. Through the barn door a convenient mudroom with a spacious pantry and laundry area gets the main floor clutter free. Step out onto the large partially covered deck for grilling, relaxing and enjoying the views. Main floor primary bedroom with direct deck access, walk-in closet, a spa worthy ensuite with soaker tub, walk-in shower and double quartz vanities. The fully finished walk out basement is an entertainer's dream with large rec space, propane fireplace, built in bar, billiard area, two bedrooms with room to convert for additional sleeping space. Follow the landscaped path to the water's edge, enjoy the view under the pergola, warm your toes at the campfire and jump into clean Diamond Lake. Lakeside storage for the toys, additional space for guests in the bunkie and detached oversized two car garage. This is one not to be missed! (id:61423)
Royal LePage Frank Real Estate
56 Hilliard Street
Peterborough (Northcrest Ward 5), Ontario
Fully rented solid brick legal non-conforming triplex in the central north end near Adam Scott, the Rotary Train and George and Water Streets. 3 One bedroom units. Double car garage. New gas furnace in 2021. New shingles on upper roof in 2012, new shingles on lower roof and garage in 2021. All units have fridges, stoves and one unit has a washer and dryer included. Income and expense sheet with breakdown available. Gross income $44604.00. Two tenants on leases, one is month to month. Owners cut grass, tenants look after snow. All units have 4 pc baths, one unit has an extra 2pc bath. Pre-sale inspection available. One gas furnace, one gas hot water tank, owner pays gas. 2 tenants pay their own hydro. Owner pays water/sewer for building. (id:61423)
Royal LePage Frank Real Estate
88 Brookside Street
Cavan Monaghan (Millbrook Village), Ontario
Much larger than it looks! Nestled in the charming town of Millbrook, this 3 bedroom home is sure to impress. Built by an award winning builder, it checks all the boxes on any buyers list of must-haves. The open-concept layout features a spacious kitchen with a breakfast bar and the convenience of main floor laundry ideal for both young families and those looking to downsize. The large, bright primary bedroom offers a walk in closet, 4 piece ensuite and walk out to a deck - the perfect place to enjoy your morning coffee. Located close to downtown, schools, restaurants, and Highway 115, it offers everyday convenience and easy commuting. The expansive finished basement with cold storage provides endless possibilities. Truly a must-see! Wheelchair ramp can stay or go (id:61423)
Coldwell Banker 2m Realty
7038 Lake Street
Hamilton Township (Bewdley), Ontario
This Lovely One-Level Bungalow Offers 2 Spacious Bedrooms, 2 Washrooms, A Bright Living Room, A Well-Laid-Out Kitchen, And A Dining Area Designed For Comfortable Living. This Home Has A 3-Bay Garage - A Rare Find For This Area. Perfectly Located Within Walking Distance To Beautiful Rice Lake, This Home Blends Convenience With A Serene Lifestyle. An Exciting Bonus: Extension Work Has Already Been Started, Giving The Next Owner The Opportunity To Take Over And Complete The Project With Their Own Personal Touch. Whether You Are Looking To Expand The Living Space, Create A Dream Primary Suite, Or Design A Modern Open-Concept Layout, The Groundwork Has Been Laid For You. Architectural Drawings For The Extension Are Available Upon Request. A Great Opportunity For Buyers Who Want A Move-In Ready Home With The Potential To Customize And Add Long-Term Value, All In A Desirable Lakeside Community. A Fantastic Opportunity To Own A Well-Situated Home With Both Immediate Livability And Future Potential. Septic Tank And Roof Updated 2023. (id:61423)
Dan Plowman Team Realty Inc.
33 Steelhead Lane
Clarington (Newcastle), Ontario
Your wait is over! At last, a spacious bungalow with a full basement, a garage and a golf cart at the sought-after Wilmot Creek Adult Lifestyle Community on the Shores of Lake Ontario! Relax into retirement and let the fun begin in one of Canada's finest land-lease communities. Your monthly maintenance fee opens the door to a wide range of amenities and social activities including a private golf course, two heated swimming pools, tennis and pickleball courts, fitness centre, theatre room, garden club, lawn bowling, shuffle board, billiards, darts, horseshoes and a dog run. If you prefer a quieter scene, explore the walking trails along the lake or build a model plane in the wood working shop and choose a good book from the well-stocked library. 33 Steelhead Lane offers the perfect blend of comfort and convenience to support your new journey at Wilmot Creek. This solid, well- maintained bungalow feature 1421 square feet of updated living space. Enjoy soaring, slanted ceilings, hardwood floors, and an open concept living and dining area that is perfect for gathering and entertaining. The updated eat-in kitchen boasts stainless steel appliances, new counters and backsplash and vinyl flooring. Walk-out to your spacious deck with a covered gazebo, ideal for relaxing with friends after a round of golf or a game of pickleball. The split-bedroom layout with two full bathrooms ensures privacy, convenience and a good night sleep for all. An extra bedroom has been created on the lower level to give overnight guests their own space. Enjoy easy access to the main floor laundry closet. The 1469 square feet partially finished basement provides plenty of space for crafts, special hobbies and all of your storage needs. The private driveway accommodates 2 cars and a golf cart! Don't miss this great opportunity to enjoy a vibrant lifestyle in a lovely, spacious home surrounded by natural beauty and just 40 minutes from Toronto! (id:61423)
Royal LePage Signature Realty
12 Birch Point
Faraday, Ontario
Looking for an affordable home or cottage on beautiful Bay Lake?!.....then this could be yours! Needs TLC! Only 10 minutes from Bancroft and all the amenities you need! A nice sized home on a good size lot!....with an oversized single car garage! Open concept kitchen/dining and large living room with picturesque windows overlooking the lake! Three Bedrooms.....Primary with it's own 3 piece bath, 2 other nice sized bedrooms plus an additional bathroom....and a main floor laundry room. Crawl space under the whole home gives you lots of storage! Sauna and additional shed are also included! Look forward to sitting on your deck or dock enjoying the lake views! (id:61423)
Royal LePage First Contact Realty
1309 Scollard Drive
Peterborough (Ashburnham Ward 4), Ontario
Finally a home with enough space for your growing family, in a fantastic neighbourhood, backing on to a prestigious golf course! 1309 Scollard Drive has 5 bedrooms, 3 and half baths, a 2 car garage, and has had a number of recent updates and improvements. The main floor is all about rooms to gather. There's an updated eat-in kitchen overlooking the back yard and golf course, and a more formal dining room as well. In addition to the living room there is also a cosy family room with fireplace. A rarity among larger homes in the area, all 5 bedrooms are located on the upper level, plus two full bathrooms including the primary ensuite. The lower level is versatile with 2 rooms that could either be additional bedrooms or office/recroom spaces. Plus there's a ton of storage and a full bathroom on the lower level as well. The showstopper is the backyard. Beautifully landscaped and leading right out to the Peterborough Golf and Country Club. This is also a great spot for snowshoeing and cross country skiing in the off season. This is a pre-inspected home. (id:61423)
Century 21 United Realty Inc.
40 Greenwood Crescent
Kawartha Lakes (Carden), Ontario
UPPER LEVEL RENTAL ONLY: Nestled in this charming waterfront community subdivision, this beautifully updated raised bungalow offers the perfect blend of comfort, convenience, and outdoor enjoyment. Whether you're a golf enthusiast or a water lover, you will appreciate the proximity to Western Trents9-hole golf course and Canal Lake, with access just steps from your backyard via a right-of-way, plus a nearby boat launch for added ease.This spacious home features 2 bedrooms 2 bath top level of home is ideal for families of all sizes. The open-concept main living area offers a warm, welcoming space for entertaining or relaxing. Enjoy the versatility of a converted garage that serves as an additional family room. Additional highlights include municipal water, private rear deck and patio ideal for seasonal entertaining, good-sized bedrooms and updated finishes throughout. This family community offers the convenience of local school bus pick up, nearby shopping & minutes to Orillia and Lindsay. Start living the lifestyle you've been dreaming of whether it's boating, golfing, or simply unwinding in a friendly, nature rich community. A+ Credit Score, References, Employment Letter To Be Provided For All Showings & Applications. (id:61423)
Revel Realty Inc.
1462 Westbrook Drive
Peterborough (Monaghan Ward 2), Ontario
Tucked away on a quiet, tree-lined street in Peterborough's sought-after West End, this updated three-bedroom, one-bath bungalow blends warmth, style, and everyday comfort. From the moment you arrive, you'll notice the care and attention that has gone into every detail. Inside, the open-concept main floor feels bright and inviting, with a custom kitchen that's both functional and stylish. The kitchen opens into the living and dining areas, creating a comfortable space for daily living and easy entertaining. The finished lower level adds extra room to relax, featuring a cozy family room that's perfect for movie nights or casual gatherings. Step outside to enjoy a private backyard with a glass-railed deck, stone patio, and modern privacy fence. There's plenty of space to unwind, host, or simply enjoy the quiet setting. Located near the hospital, schools, and parks, this move-in ready home offers modern updates, thoughtful design, and a welcoming neighbourhood. (id:61423)
Bowes & Cocks Limited
