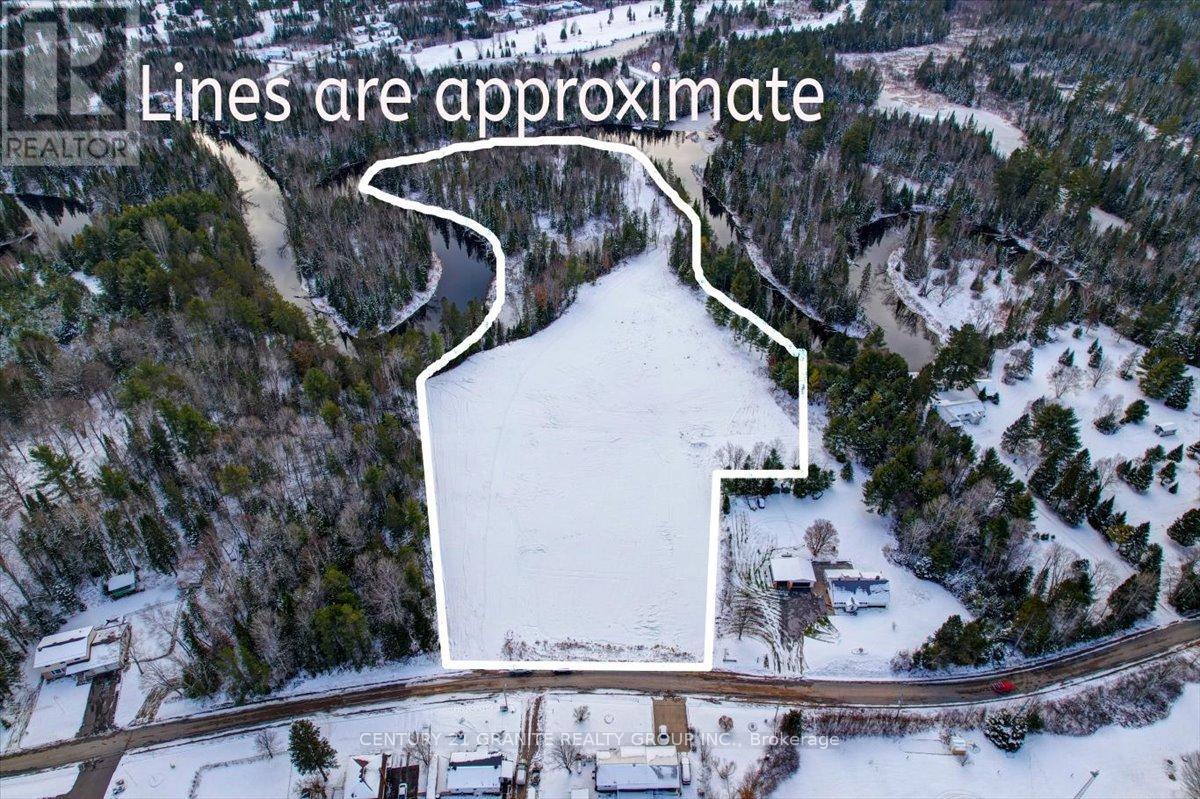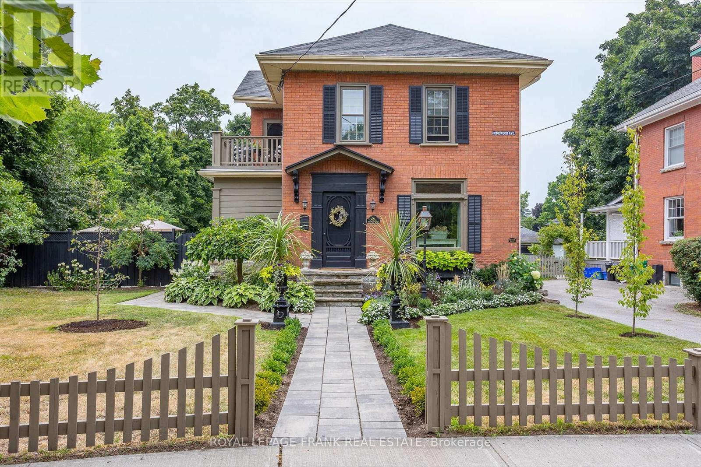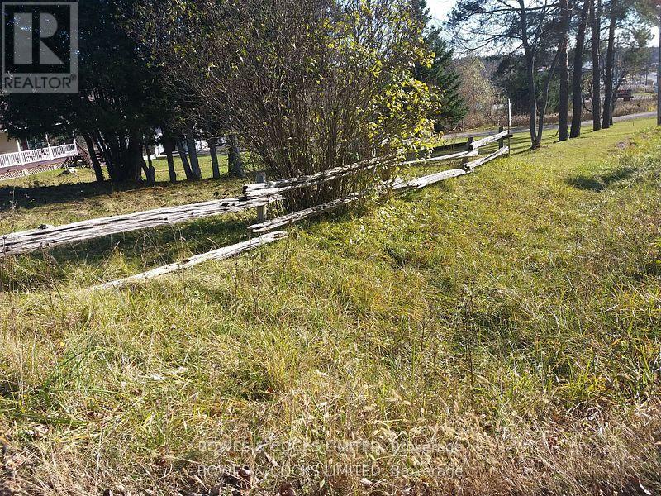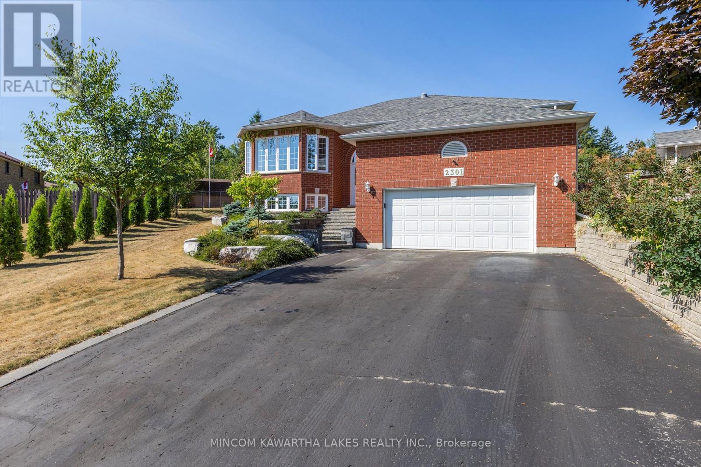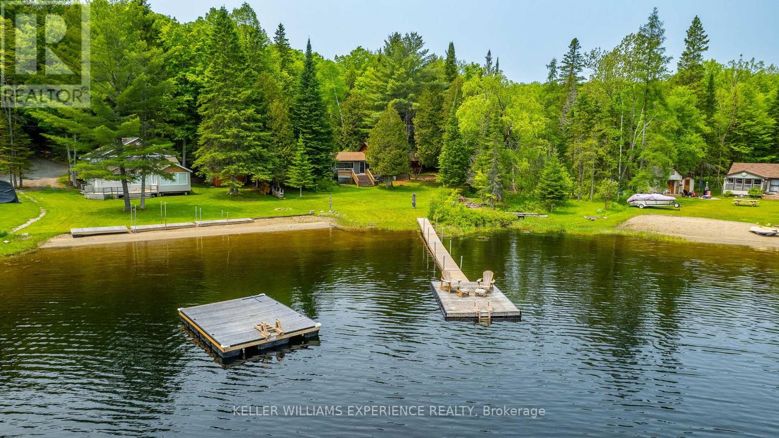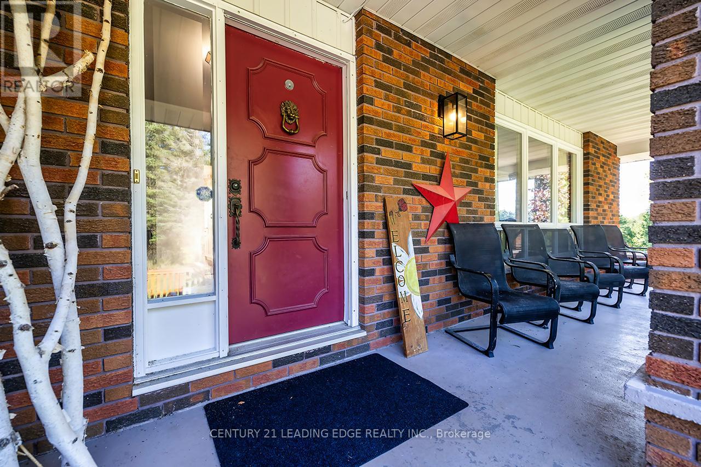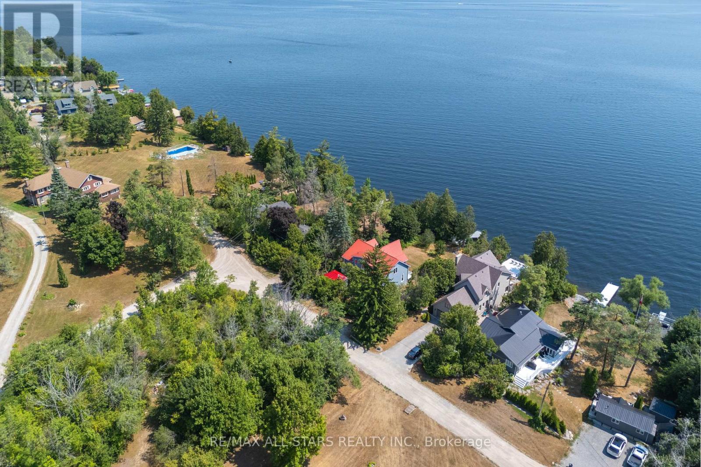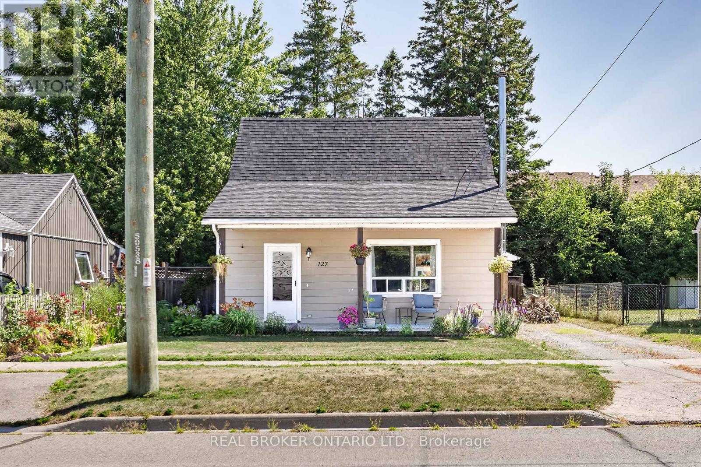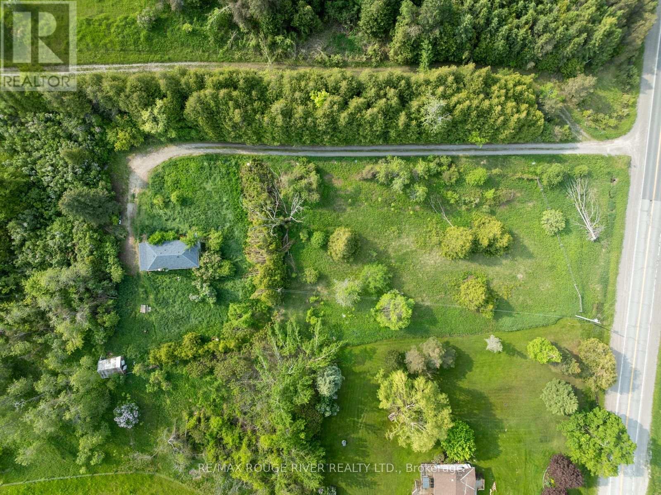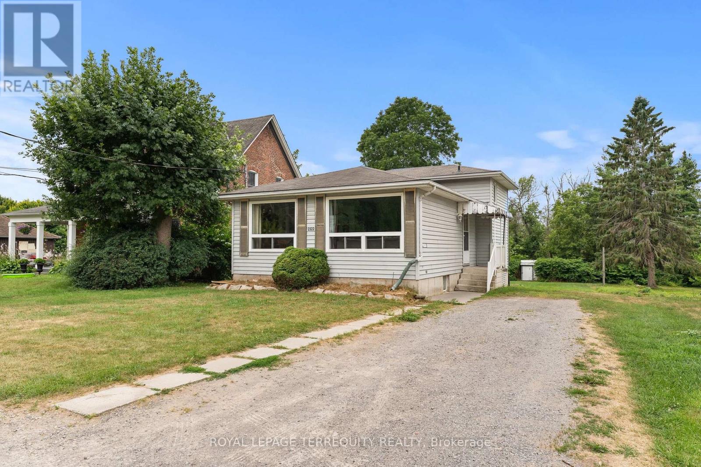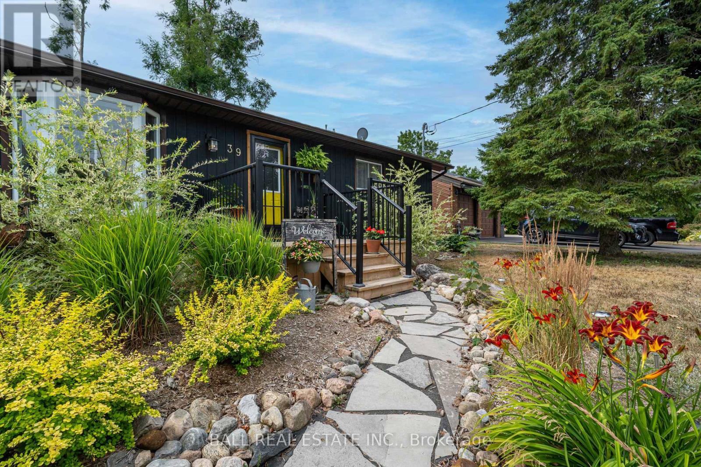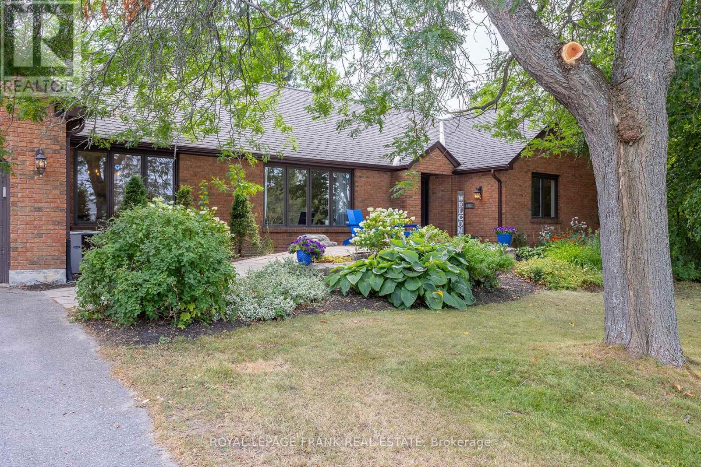40 York River Drive
Bancroft (Bancroft Ward), Ontario
Zoned Residential, this 13.243 acres is prepared and ready for development and could be a beautiful property for your dream home or sever and build multiple homes with hydro at the road and town water is available. With a backdrop of the York River, this property could be gorgeous with your very own private park setting with fishing, swimming, kayaking and canoeing out your back door. This is a prime piece of land with great privacy in a country like setting but is actually in town! So check it out, you won't be disappointed. The following studies have been COMPLETED: Environmental Impact Study, Geotechnical Investigation & Slope Stability Study, Hydrogeological Assessment Report, Stage 1 & 2 Archaeological Assessment Proposed Development, Survey (id:61423)
Century 21 Granite Realty Group Inc.
481 Homewood Avenue
Peterborough Central (Old West End), Ontario
Welcome to 481 Homewood Avenue, a timeless 2.5-storey home tucked into the quietest pocket of Peterborough's highly sought-after Old West End. From the moment you arrive, you'll be charmed by the manicured gardens, interlock walkway, and a custom-made Bevolo gas lantern, setting a warm and elegant tone for what lies within. Inside, this home masterfully blends historic character with high-quality modern upgrades. The main floor features a renovated kitchen, a welcoming living room with a WETT-certified wood-burning fireplace, and an open-concept dining room ideal for everyday living and entertaining. At the rear, a spacious family room with a gas fireplace and French doors opens to the backyard and pool, creating a seamless indoor-outdoor lifestyle. A beautifully renovated powder room with marble flooring completes the main floor. Up the original wood staircase are three bright bedrooms, a fully renovated 3-piece bathroom, and a private balcony off the primary bedroom perfect for your morning coffee or evening wind-down. The finished third half-storey offers extra space for storage, or a cozy reading nook. The home also boasts an on-demand hot water boiler system and central air conditioning provided by five LG ductless heat pumps. The interior and exterior have been freshly painted, adding to the homes polished appeal. The backyard is a private, sun-soaked retreat featuring a 16 x 32 heated saltwater in-ground pool with a concrete base and Marbelite finish, surrounded by interlocking patio and lush gardens an entertainers dream. A private laneway with easements that allows neighbourly access leads to a detached two-car garage with additional parking for two more vehicles. Just minutes from PRHC, schools, parks, and downtown, 481 Homewood Avenue delivers location, lifestyle, and lasting charm in one of Peterborough's most beloved neighbourhoods. This is your opportunity to own a piece of the Old West End move in and enjoy. (id:61423)
Royal LePage Frank Real Estate
4 Shadow Lake Road 57 Road
Kawartha Lakes (Bexley), Ontario
Level lot at the edge of Coboconk, surrounded by beautiful lakes and rivers. Owner had a minor variance in place for a single family dwelling with an additional rental unit, and has provided the architectural drawings. New owner would have to re-apply. Previously home to a residence, the property features an existing well, with sewer and hydro available at the lot line. The lot includes two driveways, offering the option to create a circular drive. This location offers a perfect blend of small-town charm and modern convenience, with grocery stores, LCBO, school, churches, and a quaint downtown just minutes away. Close to parks, beaches, and outdoor recreation. (id:61423)
Bowes & Cocks Limited
2301 Sumac Street
Peterborough West (Central), Ontario
A rare find: A large, custom-built home with over 3,600 sq. ft. of living space, including 1,900 sq. ft. on the main floor and a completely finished basement. This home is perfect for a large family, offering 3+2 bedrooms and 3 full baths. The main floor features a spacious eat-in kitchen with a breakfast nook and a walkout to a large deck and premium-sized lot, a separate dining room, and a large family room. The primary bedroom is spacious with a full en-suite bath, including a soaker tub, separate shower, and walk-in closet. The lower level is completely finished, featuring a rec room with a gas fireplace, two large bedrooms, a 4-piece bath, and a walkout to the garage. You'll appreciate the 9-foot ceilings both upstairs and down, as well as the double garage with a large loft storage area. This house also lends itself to in-law suite possibilities. Additional features include gas heating, central air, ample storage, and nice landscaping. The property is conveniently located close to PRHC, great schools, city transit, and offers easy access to highways 115/35/407ETR (id:61423)
Mincom Kawartha Lakes Realty Inc.
1049 Elsie Bay Road
Minden Hills (Minden), Ontario
Welcome to one of the most desirable lakes in Minden - Horseshoe Lake. Nestled in a protected bay on this pristine 2-lake chain, this seasonal lakefront cottage offers the perfect blend of rustic charm and modern updates. Imagine waking up in the morning, sipping your coffee, and enjoying the calm, mirror-like reflection on the lake - pure cottage country bliss. Set on a private 1.67-acre lot with level access to the water, this family compound has room for everyone. The main cottage features four bedrooms plus a cozy sleeping loft, and there's even a bunkie that sleeps four - ideal for hosting extended family or friends. The spacious family kitchen is designed for gatherings, with custom pine cabinetry and plenty of room to entertain. Enjoy quiet moments or lively conversations in the custom-built screened room (2010) with its soaring vaulted ceilings, or step through the adjoining primary bedroom's sliding doors to your own private deck overlooking the forest. The spring-fed stream trickling through the north end of the property adds a touch of natural serenity, while two storage sheds offer space for all your outdoor gear and lake toys. Located just steps from the renowned Minden White Water Preserve and surrounded by top-rated restaurants, community events, and the best of the Haliburton Highlands - this is a lakeside lifestyle worth experiencing. (id:61423)
Keller Williams Experience Realty
529 Sawmill Road
Douro-Dummer, Ontario
Stunning Waterfront Retreat - A Rare Gem! Whether you are dreaming of creating a a family compound or seeking a smart investment with multiple income generating units, this property delivers flexibility, privacy, and incredible potential! The main residence is a spacious 4 level sidesplit that offers the perfect blend of comfort, functionality, and waterfront luxury. Nestled on a picturesque lot, this property boasts breathtaking views and direct waterfront access - a true sanctuary for nature lovers and outdoor enthusiasts. Step inside to find a warm and inviting interior. Curl up by the fireplace for a relaxing evening with friends and family. The heart of the home boasts a bright, well appointed kitchen with multilevel spacious living areas that feature panoramic nature and river views. The two secondary structures offer solid foundations and great layouts ready for conversion into full living spaces. Ideal for In-law suites, guest houses, short term rentals or long term tenancies. Each building has it's own access and privacy, creating limitless layout possibilities. Enjoy the summer months in your private inground pool, or retreat to the bunkie along the waterfront, ideal for guests, a home office or a peaceful escape. Car lovers and hobbyists will appreciate the detached 3 car garage, including pit, with a living space! Plenty of room for all your toys and tools. Take solace knowing your pets are protected with Invisible Fencing around the perimeter of the property. Whether you are hosting summer gatherings, paddling along the river, or simply soaking in the serenity, this property offers a rare combination of Privacy, Space, and stunning Natural Beauty! This is more than a home - it's a lifestyle. Don't miss out on your opportunity to own a piece of paradise! Just a 2 minute drive to Stoney Lake public launch. (id:61423)
Century 21 Leading Edge Realty Inc.
9 Briar Street
Kawartha Lakes (Fenelon), Ontario
Welcome to your dream waterfront retreat on stunning Sturgeon Lake! Built in 2007, this beautifully designed 2-storey home offers 2,193 sq ft of open-concept living space on a 0.251 acre lot. With 4 bedrooms and 2 bathrooms, there's plenty of space for family and guests to relax and enjoy lakeside living. The main level boasts cathedral pine ceilings, floor-to-ceiling windows and bamboo flooring, all contributing to a bright and airy feel with spectacular views of the lake. The primary bedroom includes a walkout to the deck, making it the perfect spot to start or end your day with peaceful waterfront scenery. Upstairs, the second-floor family room overlooks Sturgeon Lake, offering a cozy and picturesque space to unwind. Outside, the property features a steel dock, a water bubbler system under the dock to protect during the winter months, and a storage shed beside the driveway for added convenience. Located on a private road with low annual road fees of approx. $100.00, this home offers both privacy and affordability. Whether you're swimming, boating or simply soaking up the sun, this lakeside home is your perfect escape in the Kawarthas, ideal as a year-round residence or seasonal getaway. (id:61423)
RE/MAX All-Stars Realty Inc.
127 Elmore Street
Trent Hills (Campbellford), Ontario
Welcome to this charming 2-bedroom, 1-bathroom home located in the heart of Campbellford, where cozy meets convenience! This delightful property offers a spacious open-concept layout, perfect for entertaining friends and family. You'll be drawn in by the sun-filled living room, complete with beautiful beam detail and a cozy fireplace that adds a warm ambiance to every gathering. The chefs delight kitchen features recessed lighting and extended cabinetry ideal for all your culinary adventures. A well-sized laundry room provides easy access to your serene gardener's paradise, featuring a lovely gazebo and thriving vegetable plants, perfect for those with a green thumb! The insulated detached garage adds extra convenience, while the home's prime location means restaurants and local shops are just a leisurely walk away. Enjoy the perfect blend of charm, comfort, and community in this lovely home your new adventure awaits! (id:61423)
Real Broker Ontario Ltd.
15 Capstick Road
Kawartha Lakes (Manvers), Ontario
HANDYMAN'S DREAM - 2-BEDROOM BUNGALOW ON OVER 1 ACRE IN PEACEFUL BETHANY! Incredible opportunity awaits at 15 Capstick Road! This 2-bedroom, 1-bathroom bungalow sits on a sprawling lot of just over 1 acre in one of Kawartha Lakes' most sought-after communities, offering tremendous potential for the right buyer. This property presents an exceptional chance to create your dream home while building instant equity through sweat equity and vision. The spacious 2-bedroom layout provides a solid foundation perfect for renovation enthusiasts, investors, or those with construction expertise looking for their next project. The single-level bungalow design offers convenient living with endless possibilities for customization and improvement. The expansive lot of just over 1 acre is the real treasure here, providing incredible space for gardens, recreation, possible future expansion, or additional structures. Low-maintenance aluminum siding and partial basement offer good bones to work with, while the mature lot provides exceptional privacy and natural beauty. Nestled in the heart of the Kawartha Lakes region, this property offers peaceful rural living while maintaining connectivity to local amenities and services. You'll enjoy easy access to recreational activities and natural attractions that make this area so desirable. This is your chance to transform a diamond in the rough into something spectacular while enjoying small-town charm. Whether you're looking for your next renovation project, seeking a value-add investment opportunity, or ready to roll up your sleeves and create something amazing, this Bethany gem offers incredible potential in a growing market. The generous lot size and solid structure provide the perfect canvas for your vision. Don't miss this rare opportunity to own over an acre with endless possibilities in beautiful Bethany! SOLD IN "AS IS" Condition ! (id:61423)
RE/MAX Rouge River Realty Ltd.
2322 County Road 45 Road
Asphodel-Norwood (Norwood), Ontario
Welcome to this spacious 2+1 bedroom, 2 bathroom home nestled in the heart of Norwood! Perfectly located just steps from schools, parks, the arena, downtown shops, and the beloved Norwood Fairgrounds, this home offers incredible walkability in a growing community. Inside, you'll find an inviting layout with laminate flooring throughout and plenty of natural light. With three generous bedrooms upstairs and a versatile fourth room below, ideal as a bedroom, office, or recreational space, there's plenty of room to grow. The large backyard is perfect for entertaining, gardening, or giving the kids room to play. Whether you're upsizing or buying your first home, this one checks all the boxes: location, space, and value. (id:61423)
Royal LePage Terrequity Realty
39 Bishop Street
Selwyn, Ontario
Chic Charm in the Heart of Lakefield! Step into sophisticated village living with this beautifully renovated home, exuding timeless charm and modern elegance. Located in a prime Lakefield neighbourhood on a dead end street, this stylish residence has been thoughtfully updated from top to bottom with quality finishes and a designers touch. The open-concept main floor boasts a sleek chefs kitchen truly a culinary paradise perfect for entertaining or everyday luxury. Two bright bedrooms and a stunning four-piece bathroom offer comfort and style. The lower level extends your living space with a warm, cozy family room, a third bedroom, and an additional bathroom ideal for guests or growing families. Step outside to your private backyard oasis featuring a spacious deck with gas BBQ hookup, overlooking lush, professionally landscaped perennial gardens. Whether you're hosting summer dinners or enjoying a quiet morning coffee, this outdoor space is pure serenity. Don't miss the opportunity to own this charming, turnkey home in one of Lakefield's most sought-after locations! This house is in the unique location of being on a dead end street, walking distance to water (Trent Severn Waterway), bike trails, boutique shops and restaurants. It has it all. (id:61423)
Ball Real Estate Inc.
1887 Campbell Avenue
Cavan Monaghan (Cavan-Monaghan), Ontario
Welcome to 1887 Campbell Avenue, a sprawling 4+1 bed, 3.5 bath, brick bungalow set on a beautifully landscaped half-acre lot in a quiet enclave of estate homes on Peterborough's west edge. This meticulously maintained home offers space, privacy, and a layout ideal for both everyday living and entertaining. Manicured gardens and interlocking brick walkways lead to a bright and inviting interior. A spacious living room welcomes you in, with a formal dining room just beyond. The main-floor family room features a cozy wood-burning fireplace and flows into the refreshed eat-in kitchen with a large pantry and views of the backyard. The oversized double garage connects to a practical mudroom/laundry area with a handy 2-piece powder room. The main level features four bedrooms, including and an almost 600 square feet a generous primary retreat with walk-in closet and a newly renovated ensuite with double vanity, freestanding tub, and walk-in shower. The primary suite also includes a sunny four-season room ideal for morning coffee, reading, or yoga and a private den perfect for a home office. Down the hall, a 5-piece bathroom serves the remaining bedrooms. Downstairs, the fully finished basement offers outstanding extra living space. A massive family room on one side and a games area on the other provide plenty of room to unwind. A fifth large bedroom, full 4-piece bathroom, and three separate storage rooms make this level perfect for teens, guests, or hobbies. Step outside to a private backyard oasis featuring a large interlock patio, lush lawn, mature trees, fenced with large shed with potential as a studio, gym, or creative space. With 5 bedrooms, 3.5 bathrooms, and nearly every detail thoughtfully updated, this home is the perfect balance of country-style tranquility and city convenience just minutes to all amenities. A rare and spacious gem welcome home. (id:61423)
Royal LePage Frank Real Estate
