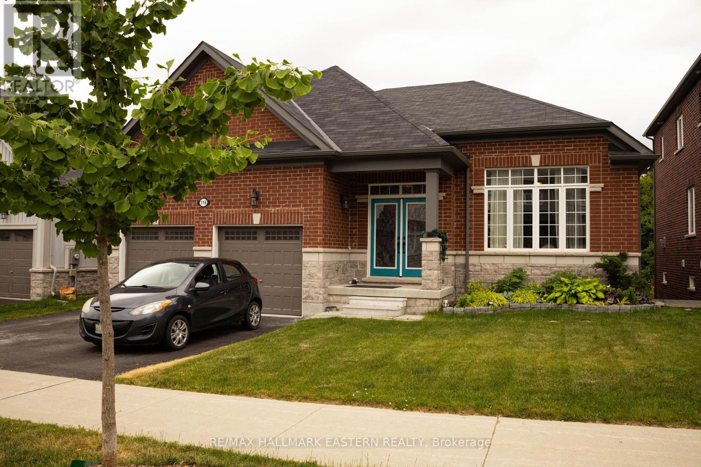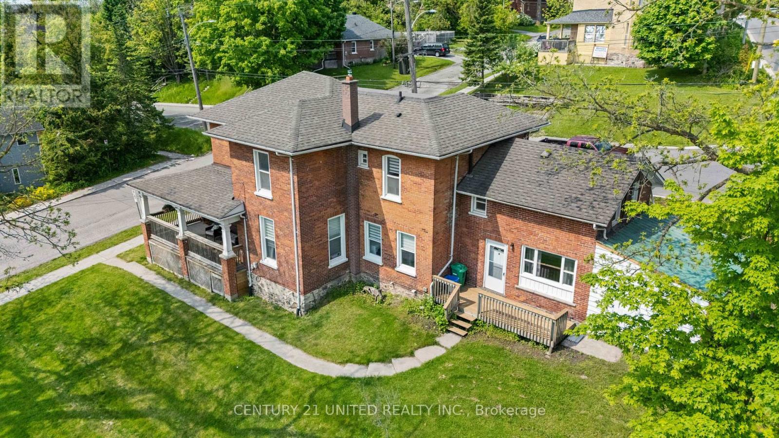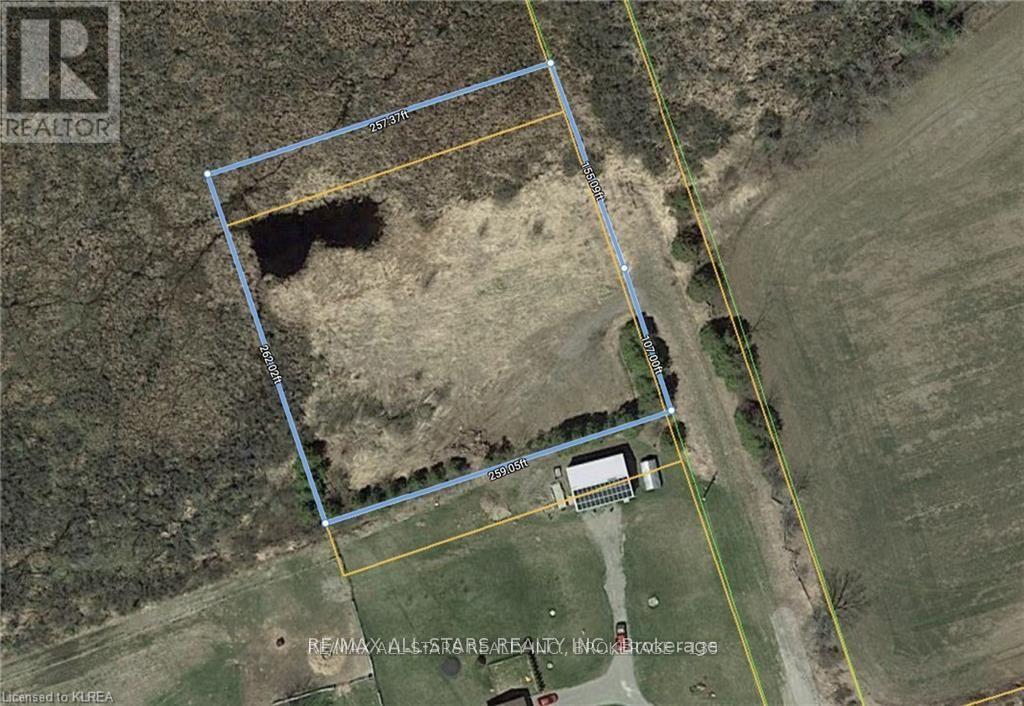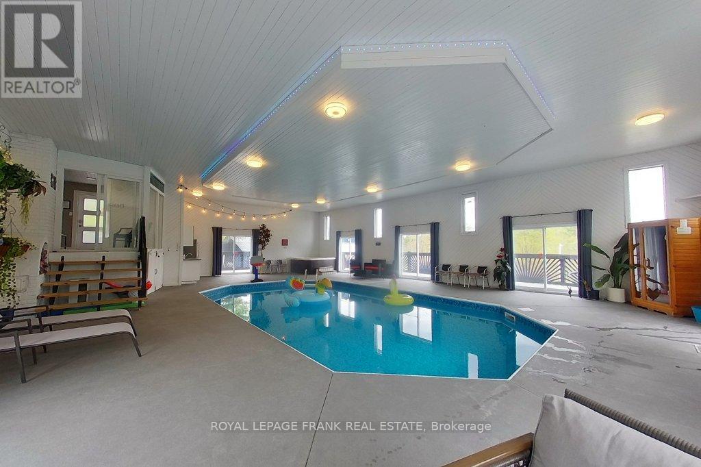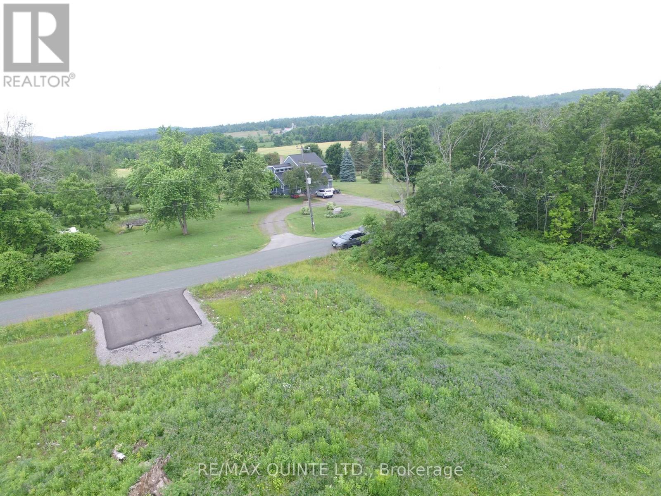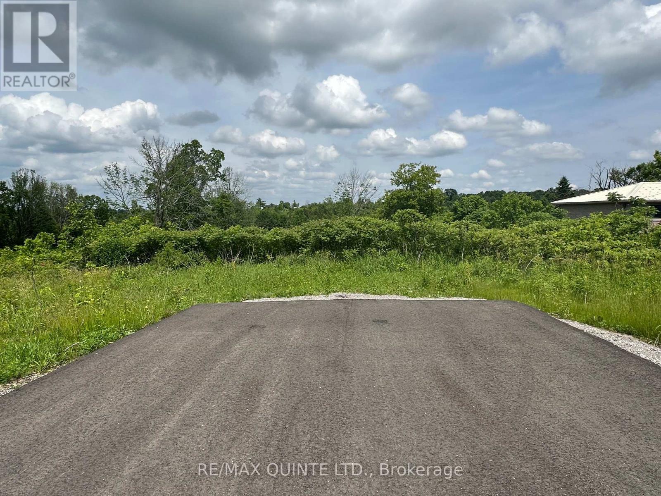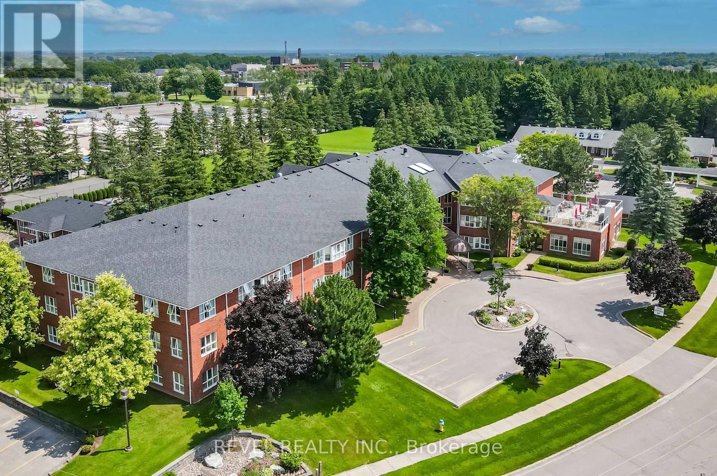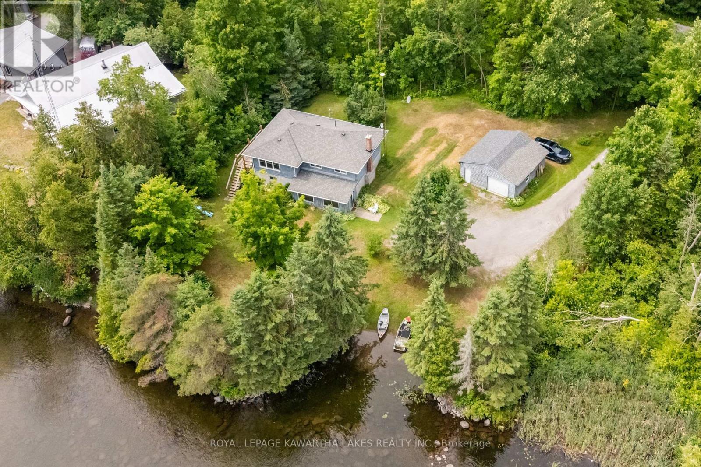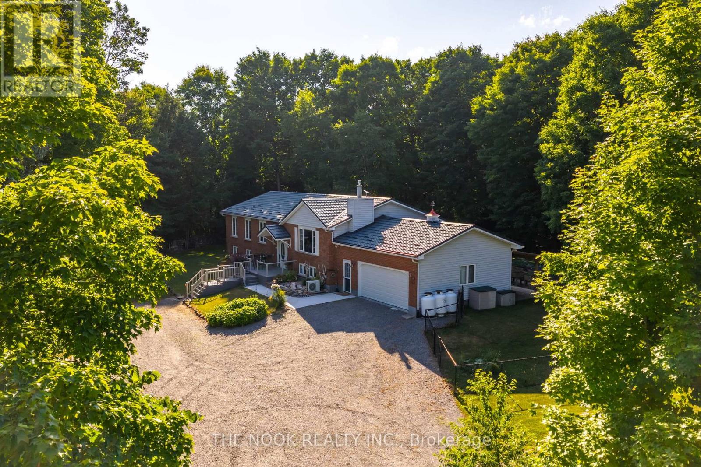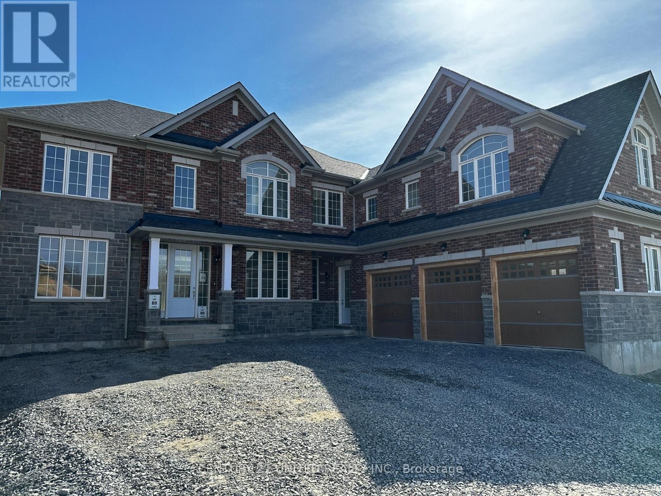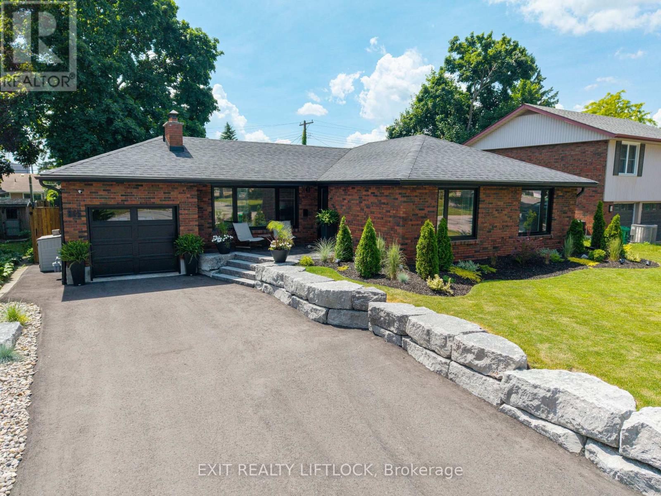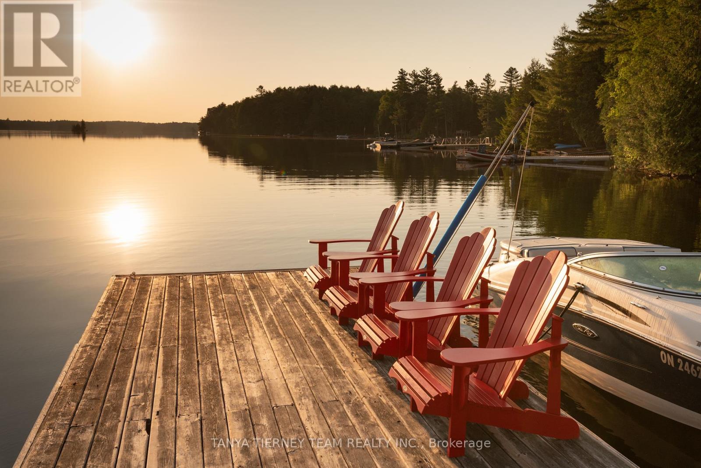Main Floor - 119 Highlands Boulevard
Cavan Monaghan (Millbrook Village), Ontario
For Rent: Main Floor (1735 square feet) of prestigious bungalow on a 52' Lot, in the Highlands of Millbrook. This 2 bedroom, 2 bath home offers a huge bonus room in the front of the house which can function as an office, second living room or formal dining room with walk-thru servery to an Open Concept Kitchen with quartz counters and large centre island. The Great Room, with gas fireplace, has a glass door walkout to a deck overlooking treed greenspace. The double garage and use of the attached main floor laundry is shared with the lower level tenant. Main floor tenant pays 2/3rd share of all utilities. Showings are permitted on submission of a Rental Application. The property has close proximity to Cavan Monaghan's state of the art Community Centre on County Road 10 and is walkable to eclectic Downtown Millbrook by sidewalk or via Millbrook Valley Trails. (id:61423)
RE/MAX Hallmark Eastern Realty
234 Antrim Street
Peterborough Central (North), Ontario
This beautifully maintained triplex sits on a massive corner lot in a prime city location, offering a unique opportunity for investors, multi-family buyers, or owner-occupiers. With recent renovations throughout and the potential to build an additional dwelling, as this is an ideal ADU residential lot size (buyer to verify with city), this property combines immediate income with long-term upside. Each of the three spacious 2-bedroom units one with a den has been thoroughly upgraded. Kitchens and bathrooms feature new vanities, showers, faucets, tile, backsplashes, and updated appliances including stoves, fridges, and microwaves. Apartment 3 has just undergone a full renovation with a new bath, new private deck, screen door, brand-new fridge, newer stove and laundry, and all-new luxury carpeting. Apartments 1 and 2 were renovated within the past few years and offer hardwood floors, updated bathrooms, and modern finishes. Each unit has been freshly painted, with new blinds, curtains, ceiling fans, and light fixtures. The building has been extensively upgraded with a new roof, wiring, plumbing, sewer line, and well-maintained high-efficiency gas furnace. Each unit has separate entrances, meters, decks, and its own hot water tank. A large covered wrap-around veranda and beautiful spiral staircase add to the property's character. The fenced yard provides privacy and features parking for six vehicles, a large storage building, and bonus furnishings included. This property has incredible rental potential (average monthly rent for a 2-bedroom unit is over $2,000 in Peterborough); set your own rents. Located close to shopping, dining, public transit, and all amenities, this is a rare opportunity to own a turn-key, income-generating property with future development potential. (id:61423)
Century 21 United Realty Inc.
0 Harvest Road
Kawartha Lakes, Ontario
First come first serve!! This lot is priced to sell!! Where else will you find a buildable lot under $100,000! Don't wait on this one. (id:61423)
RE/MAX All-Stars Realty Inc.
4053 County Rd 36
Trent Lakes, Ontario
Escape to this captivating raised bungalow, nestled in a peaceful natural setting. Featuring 3+1 bedrooms, 3 baths and a 2nd kitchen. This home offers a luxurious lifestyle with its stunning indoor heated saltwater pool - enjoy summer year-round! Relax in the hot tub or unwind in the infrared sauna. The main floor offers 3 bedrooms and 2 bathrooms, complemented by an open-concept design. The kitchen, dining area, and living room flow seamlessly together, illuminated by an abundance of natural light streaming through the large main floor windows. The basement is fully equipped for multi-generational living offering a bright, finished lower-level with a walkout, a kitchen, a 4th bedroom and an exercise room. The property also features a generous 36' x 28' insulated shop with a 16' ceiling and 2 overhead doors, the front is 12' x 12' and the back is 8' x 8'. Attached to the shop is an oversized 2-car garage. Additionally, a garden shed is included to conveniently store your tools and outdoor equipment. With a Pre-List Home Inspection completed, this unique property offers boundless opportunities. Don't let summer end - live it here every day of the year! (id:61423)
Royal LePage Frank Real Estate
141 Portage Street
Trent Hills (Campbellford), Ontario
This spectacular property is located in the picturesque Town of Campbellford, and it is almost one acre in size (.88 acre). This building lot is on a quiet cul-de-sac, and has water views of a large spring fed pond. Surrounded by nature with mature tress, it is a bird watchers dream oasis to build your beautiful custom home, so you can sit and enjoy the wildlife and deer. The gradual slope of the land allows for a walkout basement, complete with tranquil water views and Country side views. Campbellford is located in the vibrant Municipality of Trent Hills, which offers Ferris Provincial Park, Ranney Gorge Suspension Bridge, Campbellford Memorial Hospital, as well as several wonderful restaurants with patios overlooking the water. Proximity to town is ideal, as it is within walking distance to all Town amenities, in addition to having easy access to the 401. (id:61423)
RE/MAX Quinte Ltd.
145 Portage Street
Trent Hills (Campbellford), Ontario
This spectacular property is located in the picturesque Town of Campbellford, and it is almost one acre in size (.99 acre). This building lot is on a quiet cul-de-sac, and has water views of a large spring fed pond. Surrounded by nature with mature tress, it is a bird watchers dream oasis to build your beautiful custom home, so you can sit and enjoy the wildlife and deer. The gradual slope of the land allows for a walkout basement, complete with tranquil water views and Country side views. Campbellford is located in the vibrant Municipality of Trent Hills, which offers Ferris Provincial Park, Ranney Gorge Suspension Bridge, Campbellford Memorial Hospital, as well as several wonderful restaurants with patios overlooking the water. Proximity to town is ideal, as it is within walking distance to all Town amenities, in addition to having easy access to the 401. (id:61423)
RE/MAX Quinte Ltd.
308 - 4 Heritage Way
Kawartha Lakes (Lindsay), Ontario
The open concept living area creates a spacious feel, with a clear view into the well-appointed kitchen. Whether enjoying a meal in the full dining area or utilizing the space as a cozy den, versatility meets functionality effortlessly.Retreat to the serene primary bedroom, complete with a generously sized closet for ample storage. The efficient kitchen is a delight for culinary endeavours, offering abundant storage, space for a breakfast table, and showcasing attractive counters and cabinets that are beautifully illuminated by California lighting.Convenience is key with in-suite laundry, adding a practical touch to daily living. Situated ideally within walking distance to essential amenities, doctor's offices, shopping options, and the esteemed Ross Memorial Hospital, this condo presents an exceptional opportunity for immediate occupancy.Don't miss your chance to experience the comfort and convenience of this move-in-ready condo. Schedule your viewing today and envision yourself enjoying the lifestyle offered by this charming residence. (id:61423)
Revel Realty Inc.
94 Coldstream Road
Kawartha Lakes (Fenelon Falls), Ontario
Four season home or cottage with 150 ft of pristine waterfront on the Rosedale River, an inlet of Cameron Lake. Private and serene 3/4 acre lot with mature trees, no direct neighbour to the east, and no neighbours across the river to spoil the view looking out over the water. Clean hard bottom waterfront with a wade in sandy beach area. The charming soft blue raised bungalow has 4 bedrooms and 1.5 baths. Open concept kitchen, dining, and living areas surround the central staircase. 3 bedrooms and a bathroom on the main floor. Nearly finished lower level features a large rec room with a fireplace, powder room, 4th bedroom, laundry, storage room, and a mudroom / foyer. 24 x 24 ft detached garage. Boat directly into Cameron Lake with access to the entire Trent Severn! (id:61423)
Royal LePage Kawartha Lakes Realty Inc.
12482 Highway 28 Road
North Kawartha, Ontario
Welcome To The Exquisite "Royal Home," A Custom-Built Sanctuary Offering Over 1,700 Square Feet Of Sunlit Living Space Above Grade. This Spacious Design Is Perfect For Both Relaxation And Entertaining. Step Into The Expansive Great Room, Where A Cozy Fireplace Complements Views Of Lush Greenery, Creating A Warm And Inviting Atmosphere. The Large Kitchen Is A Culinary Enthusiast's Dream, Featuring A Built-In Wall Oven And Microwave, A Propane Cooktop Range, Quartz Countertops, And A Generous Island That Invites Gatherings As You Prepare Family Meals. French Doors Open To A Spacious Dining Room, While The Primary Suite Offers A Luxurious 4-Piece En-Suite. Two Additional Well-Appointed Bedrooms, A Convenient Main Floor Laundry Room, Direct Garage Access, A Powder Room, And A 5-Piece Main Bathroom Complete The Main Floor Amenities. Descending To The Lower Level, You're Welcomed By A Charming 4-Season Sunroom, Perfect For Unwinding With A Book Amid Nature's Beauty. The Incredible In-Law Suite Makes This Home Ideal For Multi-Generational Living, With Two Separate Entrances, A Vast Eat-In Kitchen With Ample Cupboard And Counter Space, Two Tastefully Designed Bedrooms, A Separate Den/Office, A Large Great Room With A Fireplace, A Separate Laundry Room, And A 5-Piece Bathroom. The Workshop Is A Haven For Woodworkers Or Car Enthusiasts, While The Outdoor Space Is An Entertainer's Paradise, Featuring A Campfire Area, A Two-Tier Deck, A Covered Lower Deck For Barbecuing, And Expansive Gardens. Whether Enjoying A Leisurely Stroll Or Hosting A Lively Gathering, This Property Is Truly A Dream Come True, Offering The Perfect Blend Of Luxury And Tranquility (id:61423)
The Nook Realty Inc.
63 Golden Meadows Drive
Otonabee-South Monaghan, Ontario
Welcome to 63 Golden Meadows Drive - Where Country Serenity Meets City Convenience! Live in the perfect blend of rural charm and urban accessibility in the highly sought-after Golden Meadows subdivision. This expansive 4+1 bedroom estate home offers space, function and flexibility for families of all sizes to create lasting memories. Step inside to soaring ceilings, spacious principal rooms, and plenty of natural light throughout. The oversized triple garage provides ample room for vehicle storage, a home gym, or a dream workshop for hobbies and creative projects. Backyard bliss awaits with stunning views of the Otonabee River, direct access to scenic walking trails, and a nearby boat launch - perfect for nature lovers, kayakers, or anyone seeking a peaceful escape. Just a 5-minute drive to Hwy 115 for easy commuting and only 7 minutes to vibrant downtown Peterborough for shopping, dining and entertainment. This is more than a home - it's a lifestyle. Come and see why 63 Golden Meadows Drive should be your next home. (id:61423)
Century 21 United Realty Inc.
865 Kensington Drive
Peterborough West (North), Ontario
This completely renovated bungalow in the sought-after Westmount District is a true showstopper. Thoughtfully redesigned from top to bottom, this home has been transformed into a Modern Masterpiece that seamlessly blends comfort, function, and style. Every inch has been updated with purpose no detail overlooked, no space underutilized. The main floor has been opened up to create an inviting, open-concept great room perfect for both entertaining and everyday living. Enjoy a state-of-the-art kitchen with high-end finishes, a spacious living area with custom feature wall and fireplace, and walkout access to your private backyard oasis. Outside, unwind in the charming pool and water feature, soak in the hot tub, or relax in the thoughtfully designed sitting areas including a deck and cozy lounging space around the pool. An attached bonus room accessible from outside adds valuable flexibility and is currently used as a games/family room. It would also make an ideal home office, yoga studio, dining area, or sunroom. Inside, you'll find two beautifully appointed bedrooms and a stylish main bath on the upper level. The fully finished basement has been taken back to the studs and rebuilt to offer a spacious rec room, third bedroom, home office, modern 3-piece bath, laundry room, and a home gym/storage area. All major mechanicals have been upgraded, including the furnace, A/C, electrical, lighting, windows, and more. Curb appeal is equally impressive with a widened driveway, new armor stone retaining wall, poured concrete walkway, updated garage doors, and lush landscaping. A true must-see! Pre-list Inspection report available (id:61423)
Exit Realty Liftlock
86 Fire Route 74d
North Kawartha, Ontario
Welcome to 86 Fire Route 74D, Eels Lake in beautiful North Kawartha! A spectacular three-season cottage retreat on the highly sought-after south side of Eels Lake. This picturesque property offers 148 feet of direct, deep water frontage, perfect for swimming, fishing, and boating. Enjoy breathtaking evening sunsets from the spacious deck or right off the dock. Situated on a private one acre lot with a freshly gravelled circular driveway (2024), there's ample parking for all your guests. The main cottage comfortably sleeps six across three bedrooms and includes a full bathroom. For added space, enjoy a charming bunkie which provides accommodations for three more and a second out building allowing for space for all your water toys or a hobby shed. An extra-large septic system (installed in 2011) and a brand-new UV water filtration system (2024) ensure modern comfort, while a steel roof (2019) adds durability and peace of mind. Gather around the large fire pit for evening entertainment or cozy family campfires. Whether you're hosting guests or enjoying a peaceful weekend by the water, this turnkey cottage is the perfect lakeside escape! (id:61423)
Tanya Tierney Team Realty Inc.
