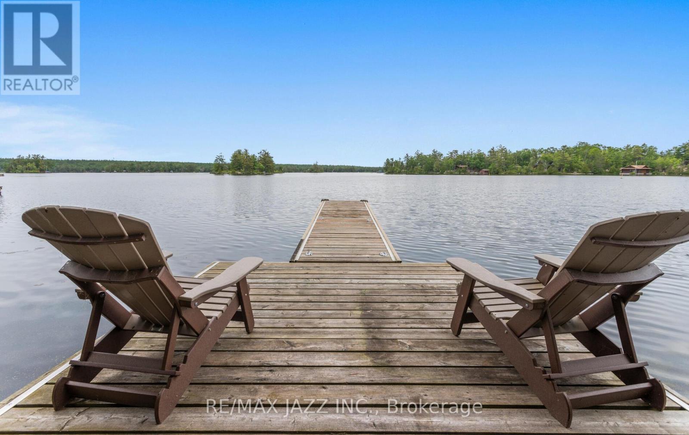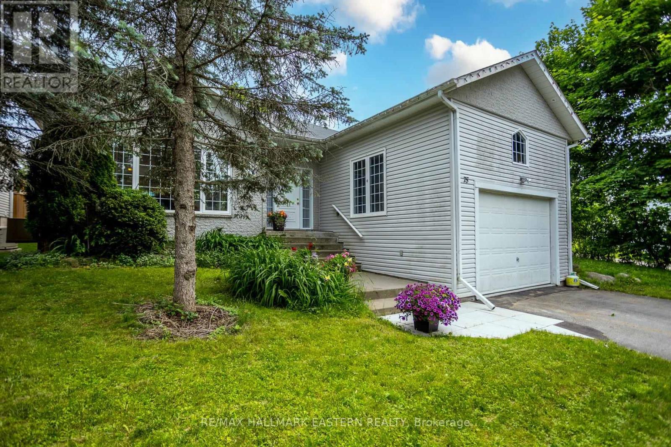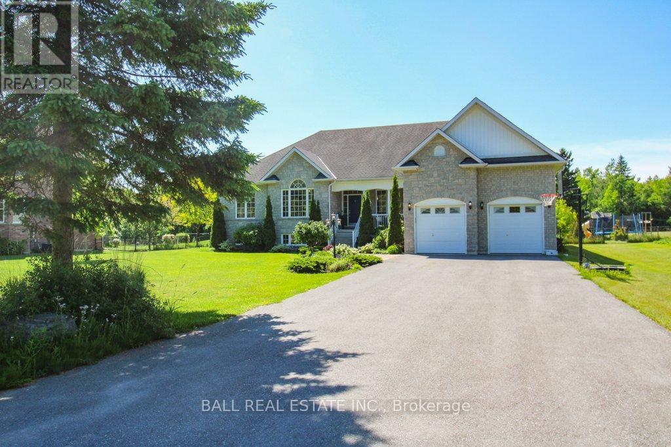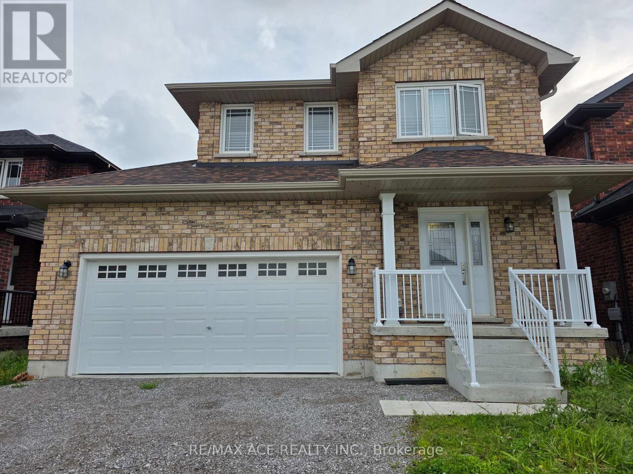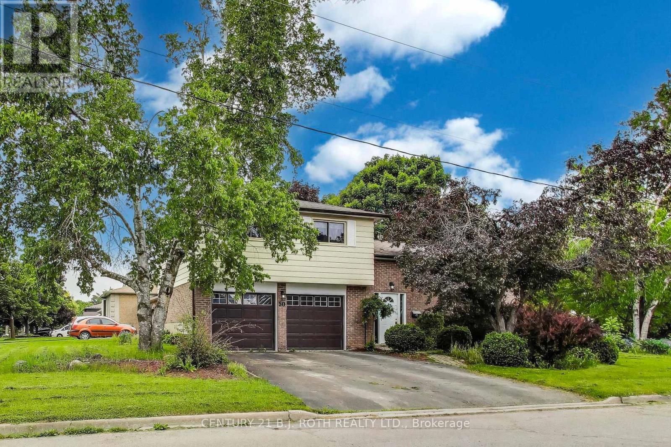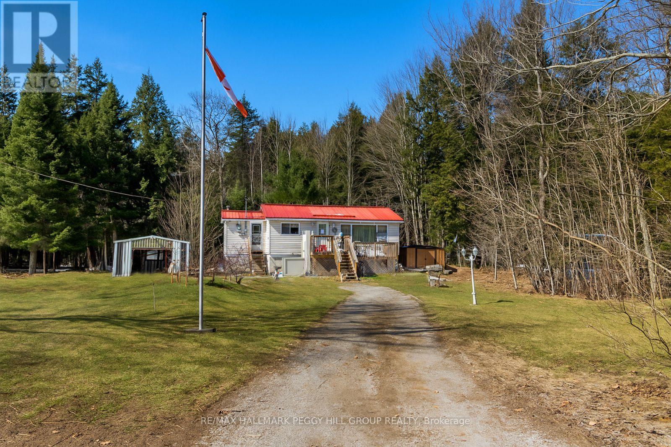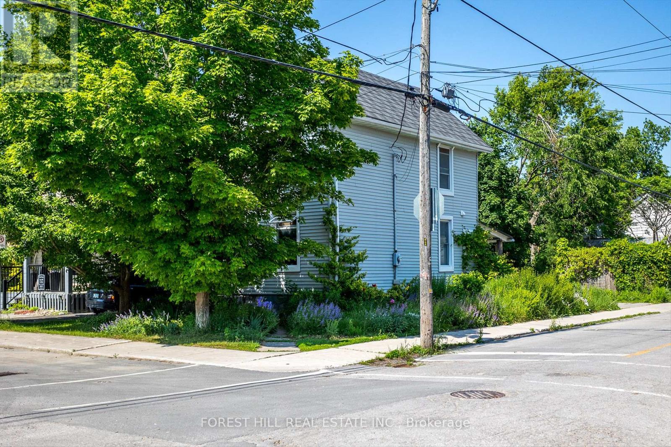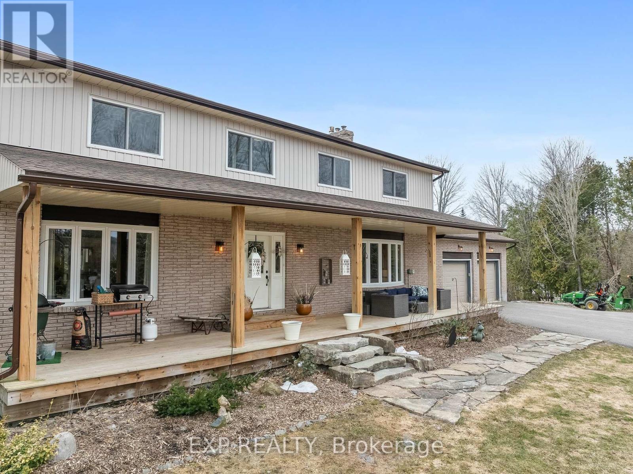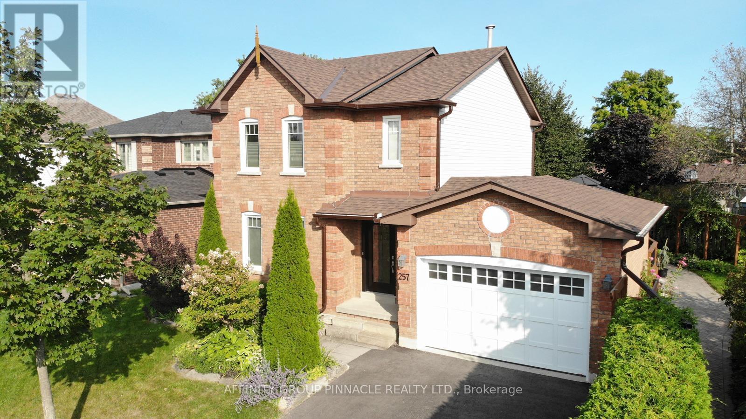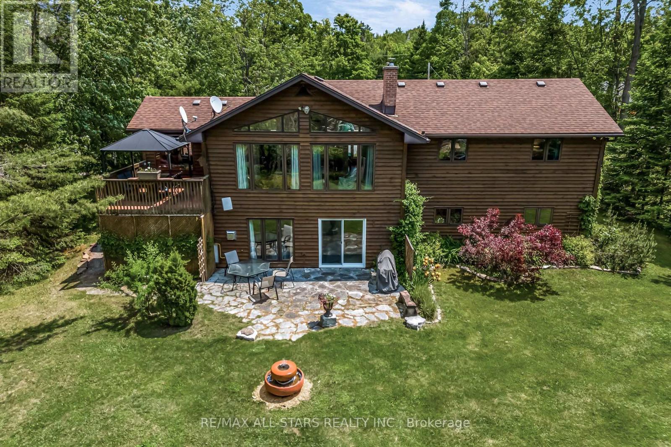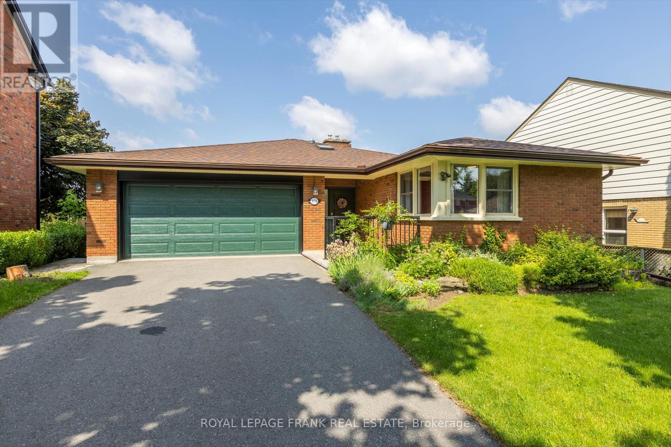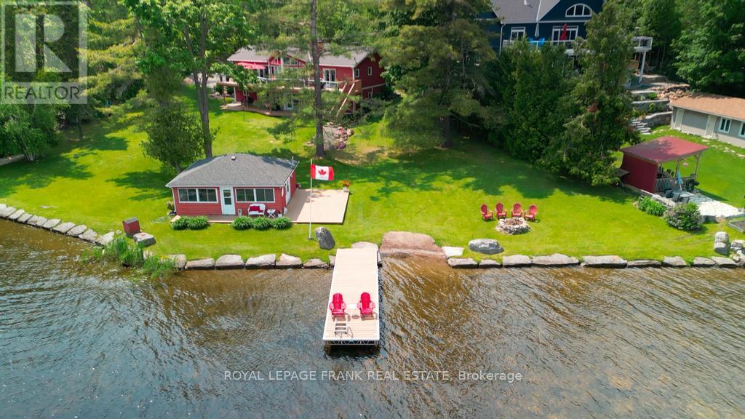341 Elbow Point Road
Trent Lakes, Ontario
Opportunity Knocks! Year-round Waterfront Living! Custom-Built Bungalow with 100 ft. of frontage on desirable Big Bald Lake, on an expansive lot with lush, mature trees and timeless curb appeal. Conveniently located steps to Buckhorn and all amenities, paired with the privacy and serenity of lakefront living, beautiful sunrises & sunsets. 3+1 beds, 3 baths, offering 1,998 sq. ft. in the main floor plus the finished w/o basement. Open concept Large, bright, and inviting living room, dining room & kitchen with lots of windows & walk out to the 40 ft. wide deck with hot tub & BBQ. Gorgeous chefs/entertainers' kitchen with lots of drawers & cupboards, quartz counters space, center island with seating, serving area, cupboard organizers & high-end appliances: 48" wide fridge, 2 dishwashers, bar fridge/wine cooler, steam oven, Commercial-Style Range-Hood & more. The very spacious primary bedroom features a massive walk-in closet, 5-pce ensuite bath, double sided fireplace & an additional den/seating area. The large additional 3 bedrooms feature large windows & closets. Main floor laundry. The finished walk-out basement adds exceptional versatility offering high ceilings, 2 large rec rooms, bathroom, bedroom, wet bar, above grade windows, lots and lots of storage closets, 3 fireplaces & a separate walk-out to the yard. Beautifully manicured yards. The very private and generous backyard invites endless possibilities for entertaining, gardening, or simply relaxing in the serene, tree-lined setting offering its own paved boat launch, life boat dock plus sitting dock & stunning views of the lake and islands. Oversized garage (661 sq. ft.) with automatic opener & man door. Large driveway with no sidewalk and parking for 8+ vehicles. Wired for backup generator (included). Full irrigation system for all lawns and gardens. 12x12 garden shed. 5 fireplaces. Roof 2015 with leaf filter system. Furnace 7 years old, raised septic bed, drilled well & the list goes on and on. A must see! (id:61423)
RE/MAX Jazz Inc.
75 Oxford Street
Selwyn, Ontario
Nestled on a quiet dead-end street in the highly sought-after Village of Lakefield, this bright and versatile home offers the perfect blend of comfort, space, and nature. It is just a short drive from the prestigious Lakefield College School and is ideally located within walking distance to local shops, scenic trails, and the beautiful Trent-Severn Waterway. The open-concept main floor features large picturesque windows that fill the space with natural light. The living room, dining area, and kitchen flow seamlessly together, creating an inviting atmosphere for everyday living and entertaining. Step out from the dining area onto a spacious deck, perfect for summer gatherings or quiet moments outdoors.Upstairs, you will find two bedrooms, while the lower level offers a generous recreation room along with two additional bright and spacious bedrooms, ideal for teens, guests, or a home office. The large, private lot is surrounded by mature trees, providing a peaceful setting for gardening, play, or simply relaxing in nature.Additional features include a backup generator for added peace of mind and a large storage loft above the garage, offering extra space for seasonal items, tools, or hobbies. Dont miss this opportunity to own a flexible, family-friendly home in one of Lakefield's most desirable neighbourhoods! (id:61423)
RE/MAX Hallmark Eastern Realty
89 Whitfield Road
Cavan Monaghan (Cavan-Monaghan), Ontario
Beautiful Brick & Stone Bungalow on over Half an Acre in Fraserville. Welcome to 89 Whitfield Road. A stunning brick and stone home offering style, space, and serenity just minutes from the city. Set on a large, fully fenced lot over half an acre, this property blends rural charm with modern convenience. Inside, you'll find three spacious bedrooms and three full bathrooms all on the main floor, ideal for family living or hosting guests. The chefs kitchen is a standout, featuring a premium GE Caf dual convection oven, perfect for home cooks and entertainers alike. Relax by one of two fireplaces or head downstairs to the bright, finished basement. A versatile space with large windows and plenty of room for games, movies, or gatherings. Ideally located close to Highway 115/407, the Peterborough Airport, Shorelines Casino, Fleming College, the Otonabee River, and boat launch, this home offers the best of both town and country. Don't miss this rare opportunity in a sought-after rural setting with unbeatable proximity to city amenities. (id:61423)
Ball Real Estate Inc.
35 York Drive
Peterborough North (North), Ontario
Disclosure: The listing agent is the owner/landlord of the property - Credit check, employment letter, 2 pay stubs, ID and references required (id:61423)
RE/MAX Ace Realty Inc.
50 Applewood Crescent
Kawartha Lakes (Lindsay), Ontario
Welcome to 50 Applewood Crescent, a stunning gem nestled in one of Lindsays most sought-after family-friendly neighbourhoods! This lovely home boasts modern charm and spacious comfort, featuring 3 beds, 2 bath with bright open-concept living areas, inviting kitchen, and a backyard perfect for entertaining or relaxing under the stars. With its prime location just minutes from schools, parks, shopping, and scenic trails, this home offers the perfect blend of convenience and tranquility. Whether you're starting a new chapter or looking for your forever home, this property is a must-see! (id:61423)
Century 21 B.j. Roth Realty Ltd.
436 Kennedy Drive
Trent Lakes, Ontario
CREATE YOUR DREAM RETREAT ACROSS FROM LITTLE BALD LAKE! Tucked away on a private 3/4-acre lot surrounded by mature trees and lush greenery, this raised bungalow offers a peaceful rural setting across the road from Little Bald Lake, with a nearby marina providing easy access to boating, fishing, and outdoor adventures. Located just 15 minutes from Bobcaygeon, you'll have convenient access to grocery stores, shopping, dining, golf, parks, a public beach, medical services, and more. This home has a durable metal roof, a single detached garage with extra driveway parking, and convenient one-level living, and awaits your personal touch and updates to bring it to its full potential. Whether you're dreaming of a full-time rural lifestyle or a quiet cottage retreat, this #HomeToStay is full of potential and ready for you to shape something truly special. VTB may be possible. (id:61423)
RE/MAX Hallmark Peggy Hill Group Realty
466 Cambridge Street
Peterborough Central (North), Ontario
This charming, light-filled two-storey home features three bedrooms and sits on a park-like corner lot. It offers both a private driveway and a detached garage, which has been converted into a studio. Inside, the home blends character and comfort with spacious living and dining areas, Roman arch doorways, high ceilings, and large windows.The oversized kitchen includes a double sink and full-height cabinetry, providing ample storage. It walks out to a lovely sunroom that also features a convenient main-floor powder room and mudroom. Hardwood floors adorn most of the main and second floors, along with three spacious bedrooms and a full bathroom with a stand-up shower.The finished basement offers newly laid laminate floors, two additional bedrooms with plenty of storage, a designated laundry area, and a furnace room.Perfectly located within walking distance to downtown shopping, restaurants, the hospital, transit routes, and schools, this home offers both convenience and community in a peaceful, family-friendly neighbourhood.Additional highlights include a MetStar slate metal roof (30-year) installed in 2020, a new furnace installed in Sept. 2024, and a fantastic bonus detached studio/converted garage ideal for work or hobbies.This is a must see property. (id:61423)
Forest Hill Real Estate Inc.
667 Ford Crescent
Cavan Monaghan (Cavan Twp), Ontario
Step inside this warm & welcoming 2-storey home, nestled on 14.86 acres with trails, outbuildings and a cabin in the bush, located in a custom estate neighbourhood where privacy, friendly neighbours, & wildlife abound yet you're just a short drive to both Peterborough & Durham. The mnflr offers a spacious foyer sets the tone with a grand staircase & sightlines through to the renovated 2018 kitchen, a true showstopper with double islands & views of the treed bckyrd. Hrdwd flrs flow through most of the main level, complementing 2 cozy living spaces, Living & Family, each with its own fireplace! Separate dining rm adds elegance for holiday meals, while the dedicated office offers direct access to the attached 2-car garage for convenient comings & goings. The mnflr also features a handy laundry rm w/ceramic tile & loads of cabinetry. But the real lifestyle upgrade? Your own indoor pool, hot tub, sauna, & shower rm offering a true resort experience, all year round. The 2nd flr of this exceptional home features 5 spacious bdrms & thoughtful design thru-out. The serene primary suite is a true retreat, complete with a w/i closet, a luxurious 4-pc ensuite, & direct access to a private balcony perfect for morning coffee with a view. A 2nd bdrm boasts its own 3 pc ensuite & a dbl closet. 2 additional bdrms share a clever w/i closet with connecting access. The 5th bdrm features its own w/i closet & tranquil views. A stylish 5-pc main bth serves the additional bdrms, while an open overlook to the foyer below. The find bsmt is the ultimate multi-functional space, offering a rec rm with fp. A charming wet bar with rustic accents adds convenience & flair. Stay active in the room currently used for a gym, which includes direct access to a storage area. An additional bdrm offers comfort, while a beautifully styled 3-pc bth w/a clawfoot tub brings boutique hotel vibes to your everyday routine. This is the kind of home where comfort, space, & nature come together in perfect harmony. (id:61423)
Exp Realty
257 St Joseph Road
Kawartha Lakes (Lindsay), Ontario
This meticulously maintained 3-bedroom, 2-storey home offers an excellent main floor layout. A convenient 2-piece bathroom sits just off the foyer, leading to a living room that seamlessly connects with the kitchen and dining area, complete with a walkout to the deck. Upstairs, find a spacious primary bedroom featuring a semi-ensuite bathroom, alongside two additional generously sized bedrooms. The finished basement recreation room (2020) provides extra living space. Outside, the large pie-shaped lot boasts a sizable wraparound deck and a beautifully landscaped, private backyard, creating an ideal outdoor retreat within town. Recent updates include the roof, eaves, fascia, and soffit (2024). Backing onto green space and situated close to parks and shopping, this presents a fantastic opportunity. (id:61423)
Affinity Group Pinnacle Realty Ltd.
98 Edwina Drive
Trent Lakes, Ontario
Welcome to this stunning Viceroy-Style Home nestled along the tranquil Miskwazibi River, just minutes from charming Bobcaygeon. Set on nearly an acre of private, tree-lined property, this resort-like retreat features a deep, swimmable waterfront perfect for kayaking, canoeing, or paddle boarding for miles. Inside, enjoy a warm and inviting atmosphere with scenic picture windows, a cozy living room, and a wood-burning fireplace. Relax in the sun-drenched sunroom or step out onto the attached deck to take in the peaceful surroundings. The upper level offers 2 bedrooms and a full 4-piece bath, while the main floor provide flexible living space with 2 additional bedrooms, a family room, 9ft. Ceiling, office and even a sauna - ideal for unwinding after a day on the water. Multiple garages include a detached double with a spacious loft and a separate single garage - perfect for storage, hobbies, or guests. With room for the whole family and endless opportunities for relaxation and recreation, waterfront living at its best! Boat launch just minutes away. (id:61423)
RE/MAX All-Stars Realty Inc.
455 Manorhill Avenue
Peterborough Central (Old West End), Ontario
Welcome to this well-built home, a design by the renowned architect Eberhard Zeidler, who began his distinguished career right here in Peterborough. While some updates have been made since its construction in 1960, the home retains much of its original character. You'll immediately notice the high ceilings, select wood paneling, a wide hallway, and large, bright windows that fill the spacious living areas on both floors, creating a wonderful ambiance in this 3+1 bedroom residence. The home also features an updated kitchen, beautiful hardwood floors throughout, and gas fireplaces on both the main and lower levels. The walk-out basement leads to a gorgeous landscaped yard and patio, perfect for outdoor enjoyment. As an added benefit, a Generac generator has been installed for peace of mind. (id:61423)
Royal LePage Frank Real Estate
113 Fire Route 37
Trent Lakes, Ontario
2 HOMES IN 1!! Wow is what you will say the minute you drive in to this beautiful Buckhorn Lake property. You will be amazed at the gently sloping lot, beautiful perennial gardens, and the commanding views of the lake from the 209 feet of frontage. This stunning home is finished to perfection on both floors offering 2 wonderful, self contained, living spaces with a separate entrance perfect for multi generational living or for family and visiting friends. Featuring 5 bedrooms, 4 baths, 2 propane fireplaces, 2 lovely custom kitchens, and magnificent views from both levels of the home, with the lower level also having its own primary suite with a full ensuite bath and walk in closet. The total finished area is 3,250 square feet. The two 60 ft decks expand the length of the home and are perfect for entertaining. Enjoy the rustic lakeside cabin as is or add your personal touches to this little gem. The double sized lot is nicely treed, gently sloping, and private. There is plenty of parking close to the house and alternative parking above with steps to the house. Close to marinas, shopping, and golf at Six Foot Bay is only minutes away. Buckhorn Lake is part of a five lake chain of lock free boating. Boat to Buckhorn or Bobcaygeon for lunch and shopping or enjoy an afternoon of watersports. This one of a kind home and property is situated on a well maintained, year round road minutes from a township road and school bus route. (id:61423)
Royal LePage Frank Real Estate
