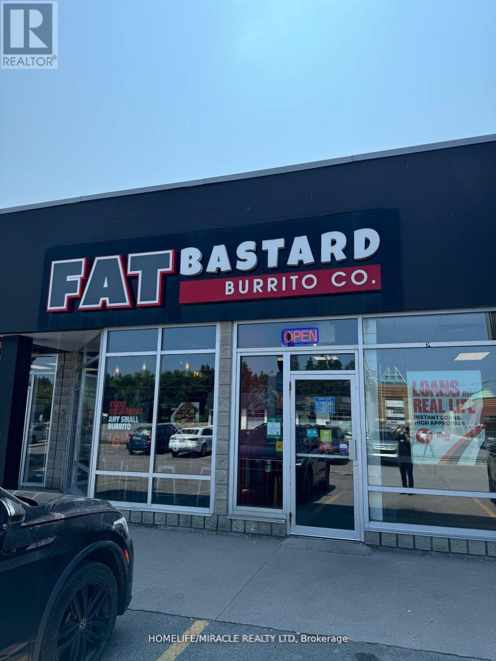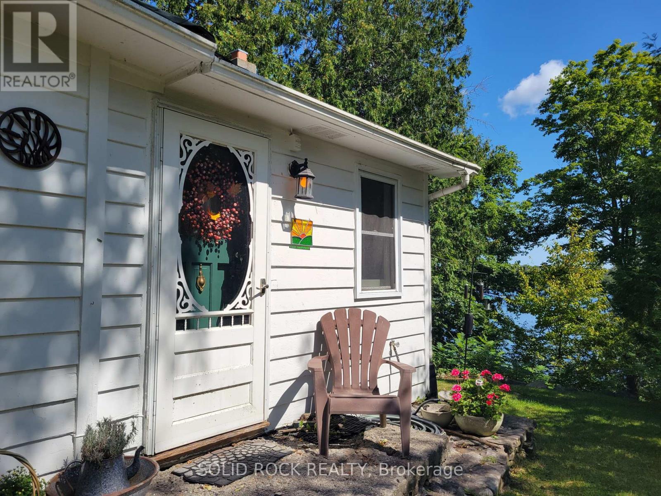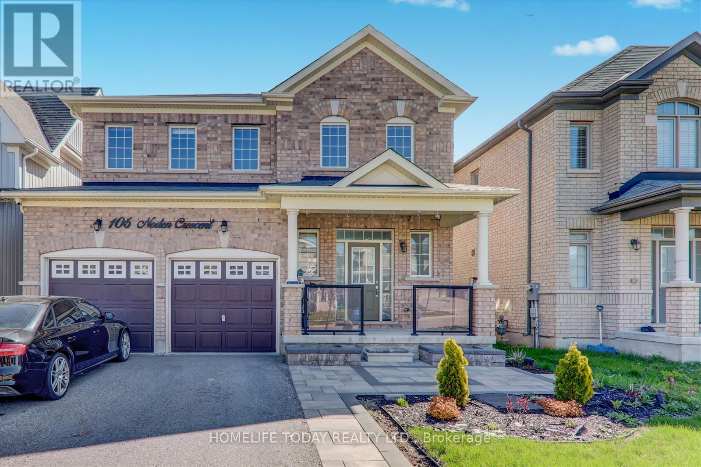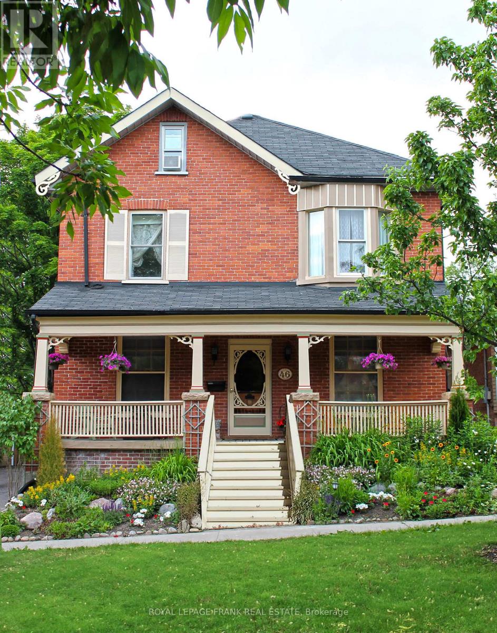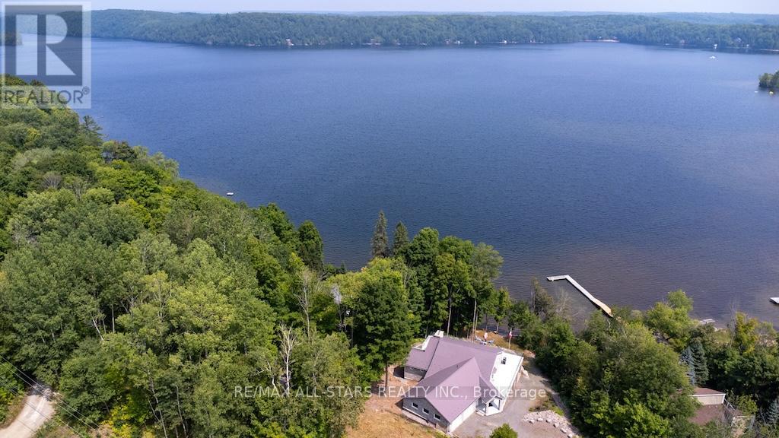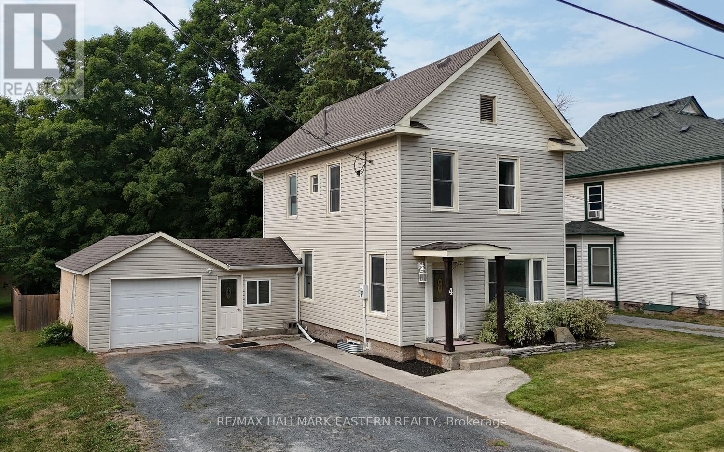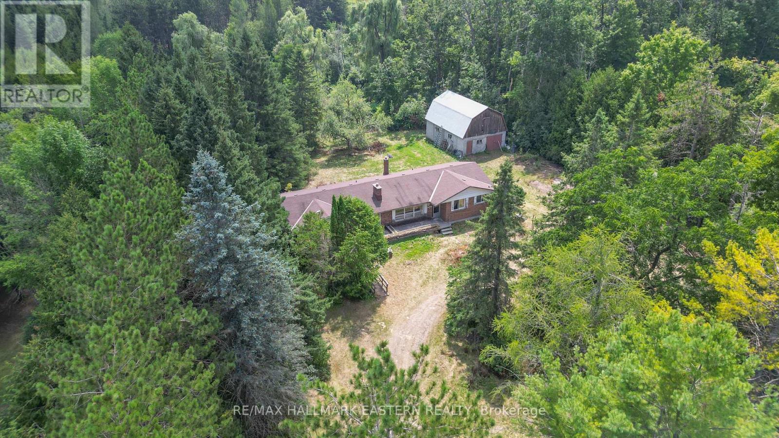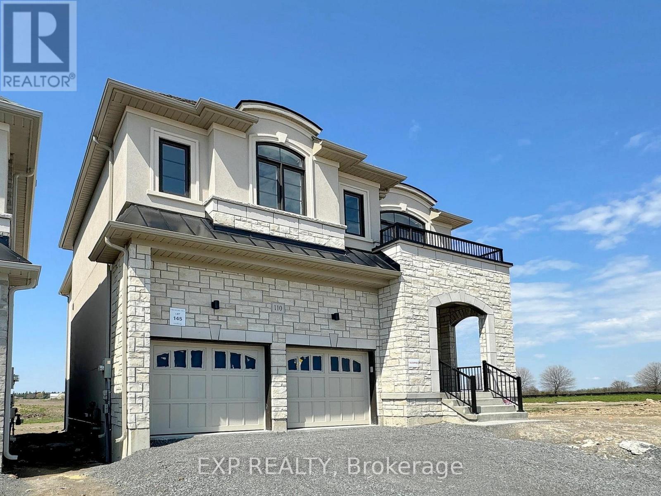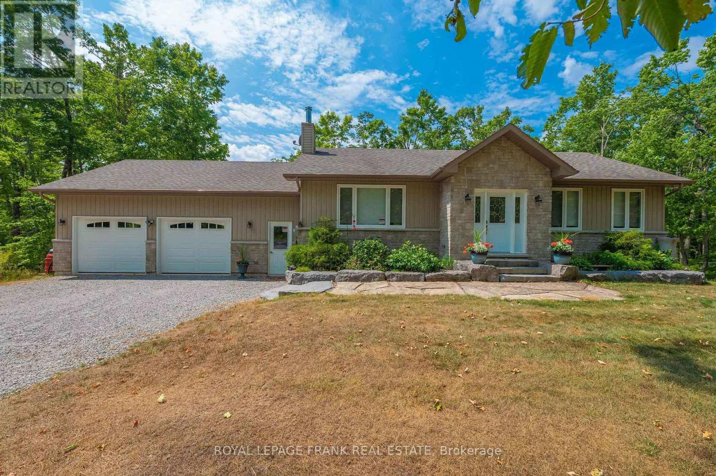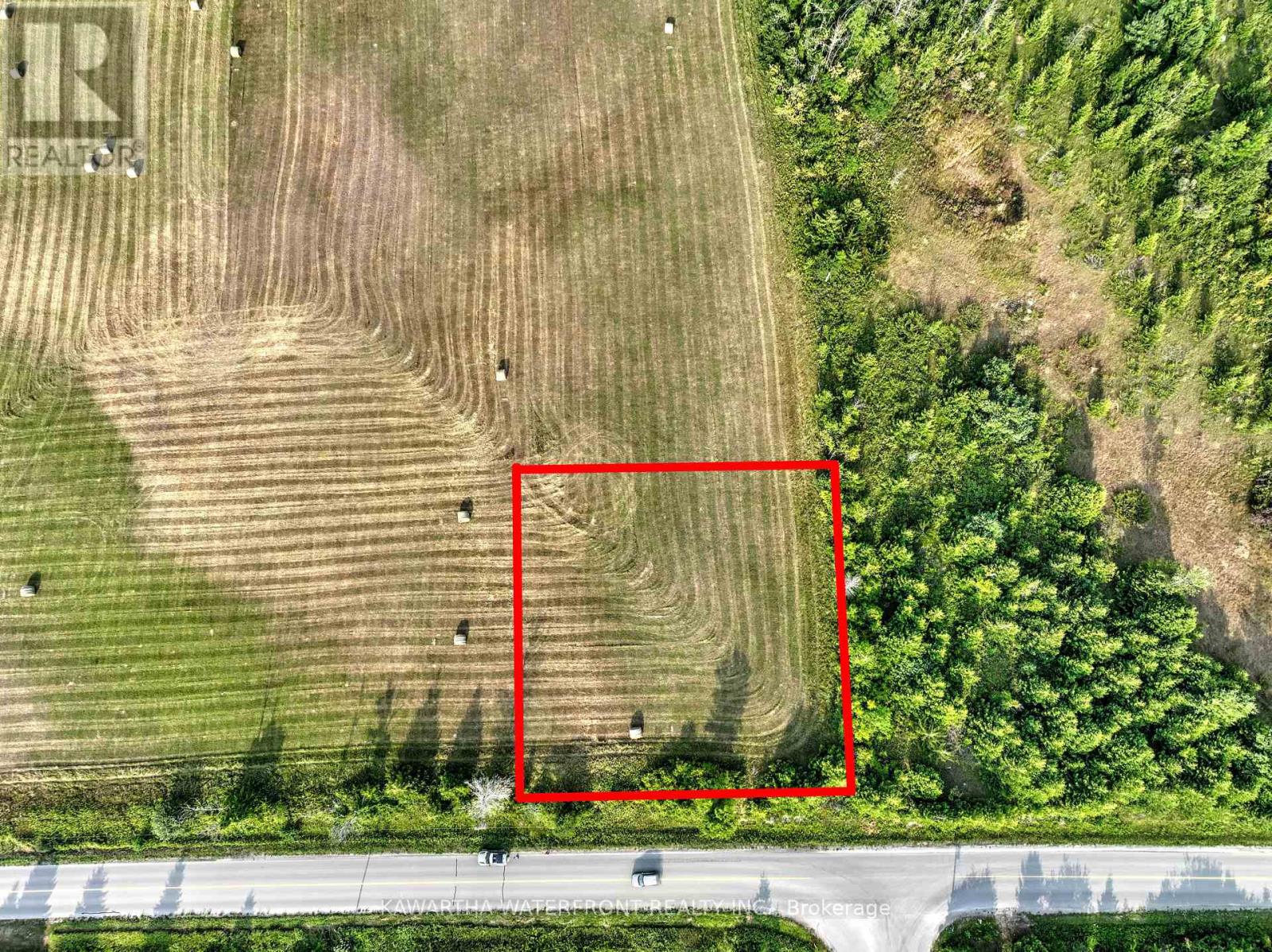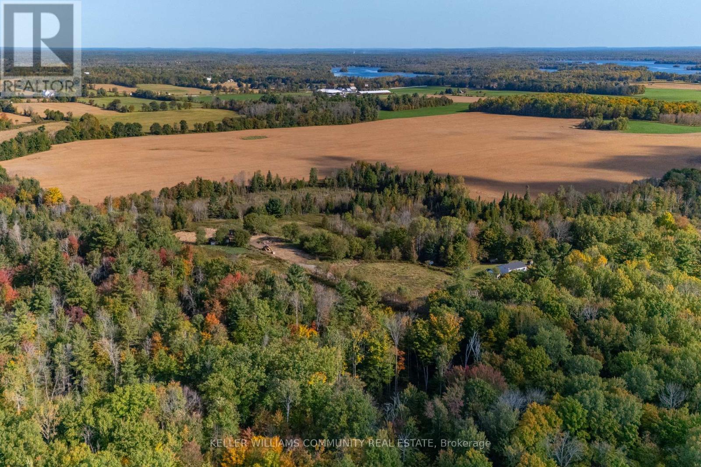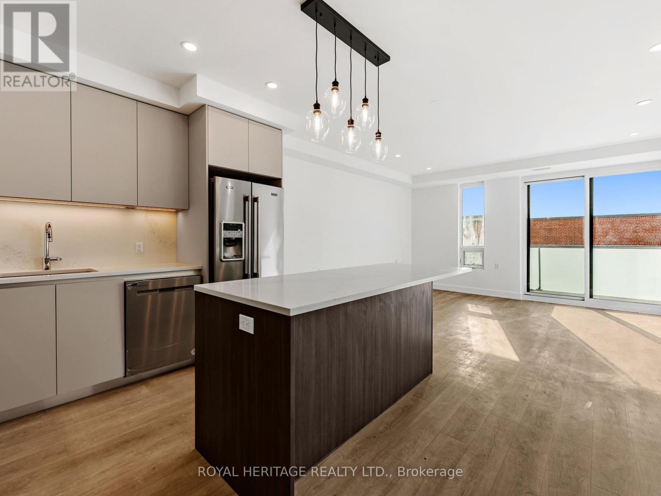351 Kent Street W
Kawartha Lakes (Lindsay), Ontario
Excellent Turned Key Fat Bastard Burrito Business For Sale in Lindsay. Located at the busy intersection of Angeline St N/Kent St W. Close to Kawartha Lakes Municipal Airport, Fleming College Frost Campus, Ross Memorial Hospital, Hotel and more. Great Opportunity To Own A Successful And Profitable Burrito Store! Good Volume Burrito Store Located In A Very Busy Residential Area. Current Owner Had Newly Built This Location And It Has Been Performing Excellent Since It Started In 2018. Excellent Current Sales. Weekly Sales: Approx. $8,500-$9,500, Low Base Rent of $1852.5 monthly With Long Lease Until Feb 2028 + 5 years 5 years option to renew, Royalty: 8%, Advertising: 2%, Labor Cost: 20%. Employees 4 FT & 2 PT. Absent Owner, Store Runs Through The Staff From Beginning. Not To Be Missed! Open 7 Days A Week. Extra, Weekly Sales: Approx. $8,500-$9,500, Low Base Rent of $1852.5 monthly, Royalty: 8%, Advertising: 2%,Labour Cost: 20% and Store Area: 1235 sq.ft. (id:61423)
Homelife/miracle Realty Ltd
50 Canal Road
Trent Hills (Campbellford), Ontario
Nature Lovers Dream! Waterfront Cottage on Lake Seymour (Trent-Severn Waterway). Minutes from Campbellford, this charming updated waterfront cottage offers a rare combination of comfort, privacy, and endless outdoor adventure along the renowned Trent-Severn Canal System, a 386 km waterway connecting Lake Ontario to Lake Huron. Perfect for avid boaters, anglers, and anyone seeking peace in a natural setting. Property Highlights: Direct Waterfront Access. Enjoy boating, fishing, kayaking, or swimming right from your property, at nearby Healey Falls, or the Crowe River Conservation Area. Shoreline Hydro Power to the pump house and well house. Recent Updates: Freshly painted inside and out (2022). Modern Mechanical Systems: New water filtration system (Viqua + UV, 2023), propane forced-air furnace, propane fireplace, and hot water tank (2018). Cozy Comfort Vermont Castings wood fireplace for warm winter nights. New roofs on both cottage and cabin (2018). Spacious Bonus Cabin 21.4' x 10.9', perfect as a studio, guest space, workshop, or potential garage. Year-Round Access Municipal road with garbage/recycling pickup, snow plowing, and mail delivery. Licensed land from Parks Canada (Crown Land) License Fee: $962.54/month (quarterly or annual payment options). Realty Taxes: $154.25/month. High-speed internet available (Bell, Rogers & others). Location Perks: Minutes from Campbellford - Doohers Award-Winning Bakery, Ferris Provincial Park & Suspension Bridge, Bowling alley, movie theatre, local shops & restaurants, Campbellford Hospital. Only 2 hours from Toronto or Ottawa, 40 minutes to the 401 or Hwy 35/115. Part of the Trent-Severn Trail Towns a hub for outdoor exploration year-round. Why settle for a trailer park when you can enjoy your own private, full-sized lot? Whether its quiet mornings on the water or making memories with family, this property delivers. Ready for you to Enjoy Your Cottage Lifestyle Starting Now! Possible financing options available (id:61423)
Solid Rock Realty
106 Noden Crescent
Clarington (Newcastle), Ontario
Welcome to this stunning Beautifully Crafted Detached Home In New Castle Lindvest Build C/W4/Bedrooms & 3 Bathrooms, It Has Been Tastefully Upgraded And Well Maintained, New Hardwood Floor On Main & Oak Staircase 9 Ft Ceiling, Open Concept Dining & Living, Eat In Kitchen & Family Room W/Fireplace, Pot Lights, Zebra Blinds Throughout & Much More...Close To Highway 401, 115/35, 407, Schools, Bank, Park, Beach, Shopping, Community Centre And Much More... (id:61423)
Homelife Today Realty Ltd.
46 Sophia Street
Peterborough East (Central), Ontario
Absolutely beautiful century home in desirable East City in Peterborough. Lovingly restored and updated, this 5 bedroom, 3 bath home is sure to please. Gorgeous high baseboards, trim and bannisters show the exquisite craftsmanship and charm of homes of the era, including some gorgeous restored but original period light fixtures. The covered porch stretches the entire from of the house and you enter to a grand foyer which welcomes you with open arms. Main floor laundry, a spacious living room with archway to a formal dining room, main floor powder room and a newer spectacular Hickory Lane kitchen with granite counters, tile back splash, a Butcher Block island and high end appliances. Walk out to a private deck and hot tub and nicely treed backyard. The second floor boasts 4 spacious bedrooms and a four piece bath. Primary bedroom is on the 3rd floor with a brand new 3 piece ensuite with walk in shower. The lower level offers a great family/tv room with option for another bath as well as ample storage. Sophia Street is so desired because its a 10 minute walk to downtown, less than that to the historic Liftlocks on the Trent Severn Waterway, and to Ashburnham Village offering everything you could want or need. Great schools nearby, come and enjoy Peterborough at its finest. (id:61423)
Royal LePage Frank Real Estate
13540 Highway 35
Minden Hills (Minden), Ontario
Welcome to 13540 Highway 35, Minden -A Spectacular Executive Retreat on Mountain Lake. This custom-built, 3-bedroom, 2-bath executive home offers over 3,000 sq ft of luxurious year round living space with stunning views and direct frontage on the pristine waters of Mountain Lake. Just minutes to the quaint town of Minden, with shops, chain stores and a hospital for all your needs and wants! Step inside to a bright, open-concept main floor featuring a dream kitchen with granite countertops, a large breakfast bar, and custom cabinetry perfect for entertaining. The spacious living room with fireplace walks out to a massive lake-facing wrap around composite deck with sleek glass railings and in deck lighting, ideal for enjoying breathtaking sunrises and panoramic views. The private sitting room and the elegant primary suite both offer walkouts to the deck, creating seamless indoor-outdoor living. The fully finished lower level boasts a cozy efficient wood-burning fireplace insert, two generously sized bedrooms, and multiple walkouts to interlock patio. From here, enjoy the meticulously tiered and landscaped lot, complete with gabion stone walls, perennial gardens, walkways, a firepit area, and beautiful shoreline access. Additional highlights include tiled in-floor heating throughout the entire living area as well as high-efficiency forced air furnace & central air conditioning. Durable stone exterior with metal tile roofing, oversized double garage with plenty of storage and private access to the basement. Whether you're looking for a peaceful year-round residence or a luxury waterfront getaway, this one-of-a-kind property delivers elegance, comfort, and natural beauty in equal measure. (id:61423)
RE/MAX All-Stars Realty Inc.
4 King Street W
Havelock-Belmont-Methuen (Havelock), Ontario
|Havelock| Century Charm Meets Modern Comfort in the Heart of Havelock! This well-maintained 3 bedroom, 1.5 bath two-storey blends timeless character with thoughtful updates featuring high ceilings, wide trim, original-style hardwood floors, and a bright, modern kitchen. The spacious dining room and inviting living room are perfect for gatherings, while the fenced backyard offers a deck for summer BBQs and space for pets to roam. The main floor features classic front foyer, kitchen, dining room, living room, 2 piece bath and mudroom between kitchen and garage (with an exit to the driveway and back yard.) The upper floor has three bedrooms and full bath. The deep single garage provides parking or workshop potential, and the basement adds laundry, storage, utilities and a finished office. Enjoy the comfort of natural gas heat and central air, and the convenience of being walking distance to the school, arena, park with splashpad, shops, and restaurants. Love the outdoors? You're just around the corner from Mathison Conservation Areas 250 acres of trails and nature! 35 minutes to Peterborough, 45 minutes to Belleville and Cobourg. (id:61423)
RE/MAX Hallmark Eastern Realty
751 Ford Crescent
Cavan Monaghan (Cavan Twp), Ontario
Attention Home Restorers! In popular Cavan Monaghan Township, minutes northwest of the Village of Millbrook, this side-by-side two unit brick bungalow needs lots of help, but oozes with potential for a multi-generational estate home and hobby farm. Located in a million dollar neighbourhood south off Hwy 7A between Bethany and Cavan, the property is a long rectangular 4.3 acres with a small stream traversing the lush meadow lands in the middle acreage. South of the meadow, there is about 2 acres of unspoiled forest. Thinking about horses? The block construction, metal hip roof Workshop Barn (35'x 23') located behind and to the west of the house has capacity for parking, stables, workshop and hay storage. The cement floor is in good condition, and the loft has lots of standing room for use as a studio - not just storage. The circular drive at the front of the house provides two entrances off Ford Crescent where the frontage is just shy of 200 feet. The house is well set back from the road, and treed for privacy on all borders. This property is offered "as is"' without warranties. Interested parties have until August 21, 2025 to do their own due diligence with respect to the condition of the property and their intended use before Offers will be considered. (id:61423)
RE/MAX Hallmark Eastern Realty
110 Belmont Drive
Clarington (Newcastle), Ontario
Welcome to 110 Belmont Dr a stunning Treasure Hill-built home nestled in a quiet, family-friendly neighbourhood. This modern 2-storey beauty offers 2,917 sq. ft. of thoughtfully designed living space with 9 ceilings and 5 bedrooms. Three bedrooms each feature a private 4-piece bath and walk-in closet, while the primary suite boasts an upgraded 5-piece ensuite and a spacious walk-in closet.A bright studio space offers flexibility as a home office or fifth bedroom. The inviting living room centres around a natural gas fireplace, and the stylish kitchen showcases brand-new stainless steel appliances with a walkout to the deckperfect for outdoor entertaining.Additional highlights include second-floor laundry for convenience and a walkout basement ready for your personal touch. A double-car garage completes this exceptional home, located close to Hwy 115, Hwy 2, GO Station, schools, parks, and more.(Some photos virtually staged. Dont miss the virtual tour for a closer look!) (id:61423)
Exp Realty
143 Forestview Drive
Trent Lakes, Ontario
Located in the popular Harvey Lakeland Estates which offers a shared ownership of 275 acres and over 4km of waterfront on Sandy and Bald lakes. Enjoy Lake access by association, woodland trails, picnic areas and beaches. Just a short walk to Sandy Lake & Little Bald Lake giving access to the Trent Severn Waterway. Build in 2013, this lovely custom-built home features 3 bedrooms, 3 baths, and an open concept living/dining and kitchen. A walkout to a covered porch is conveniently located off the dining area and overlooks lovely perennial gardens. The finished walkout basement has in-law suite potential and the oversized double garage has room for a workshop. The lovely property sits on over an acre of property and is conveniently located on a township road and school bus route close to the lovely village of Buckhorn. THERE IS NO LAKE VIEW FROM THIS HOME! (id:61423)
Royal LePage Frank Real Estate
00 Centennial Park Road
Kawartha Lakes (Carden), Ontario
This 0.6 acre cleared building lot is conveniently located at the intersection of two paved municipally maintained roads - Centennial Park Road and Rohallion Road. The level lot is sited in an attractive bucolic setting bordered with mature trees along two of the lot lines and open farmland along the other two. Canal Lake is less than 1 kilometer away and a boat launch at beautiful Balsam Lake is within a 10 minute drive. There are hydro poles along Centennial Park Road, and the property has been recently staked by surveyors. (id:61423)
Kawartha Waterfront Realty Inc.
1012 12th Line W
Trent Hills, Ontario
What an opportunity! Imagine building your dream home on this 17 acre parcel? Located just minutes from the charming town of Campbellford, this quiet country road offers peace and quiet with the convenience of having all amenities close by. The original house burned down years ago, but an existing garage remains, as well as a septic system and a dug well. With hydro still on the property the opportunities here are many! Can somebody say hobby farm? (id:61423)
Keller Williams Community Real Estate
201 - 195 Hunter Street E
Peterborough East (Central), Ontario
EAST CITY ELEGANCE // This is suite number, 201. Offering 1,046sqft of interior luxury // 2 beds, 2 full baths, 19ft balcony // This new development is a contemporary interpretation of the original hospital legacy of masonry architecture. Carefully chosen, custom finishes throughout. Thoughtfully designed with expansive 9ft ceilings, oversized windows & sunlight galore. Chef inspired kitchen with stainless steel appliances, quartz counter tops, contemporary style cabinetry, and slow close everything. Pull-out drawer for organized rubbish. The primary bedroom holds a walk-in style closet & upgraded panel wall. Leading through to the ensuite bathroom with a double vanity/two sinks. The second bedroom offers lots of light with glass corner doors & a large 10ft closet. The second bedroom sits right across from another full bathroom w/ walk-in glass shower and stacked laundry set-up. Sit outside & relax on the 19ft balcony. Low maintenance living, in a lovely community with all of your favourite amenities nearby. Includes water, gas, one underground parking space and one storage locker. Please note: photos shown were taken one year ago, prior to existing tenant. Prior to possession, this unit will be empty & professionally cleaned. (id:61423)
Royal Heritage Realty Ltd.
