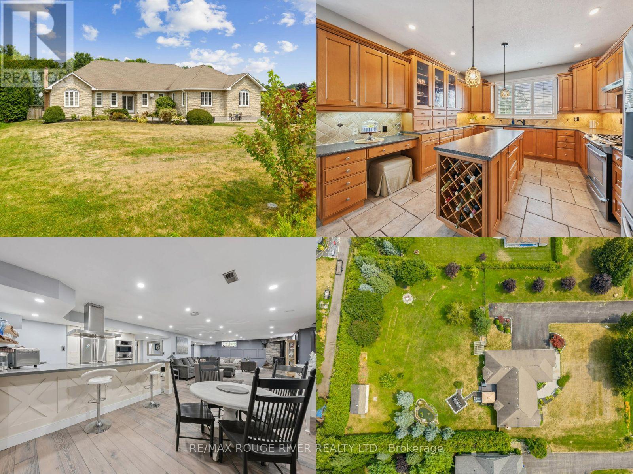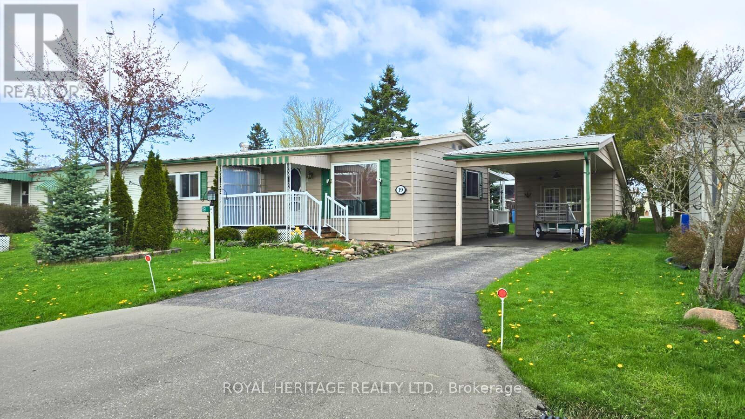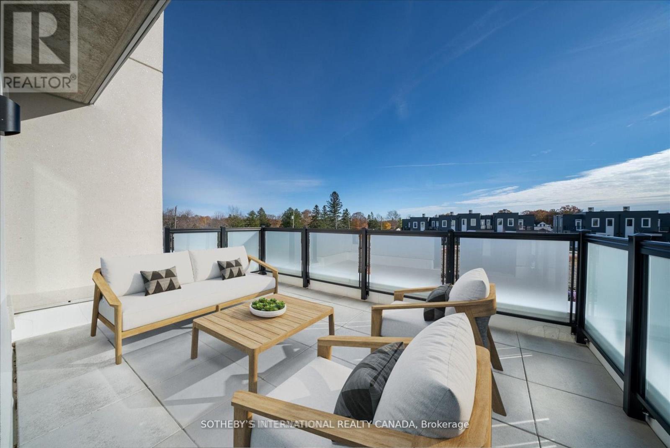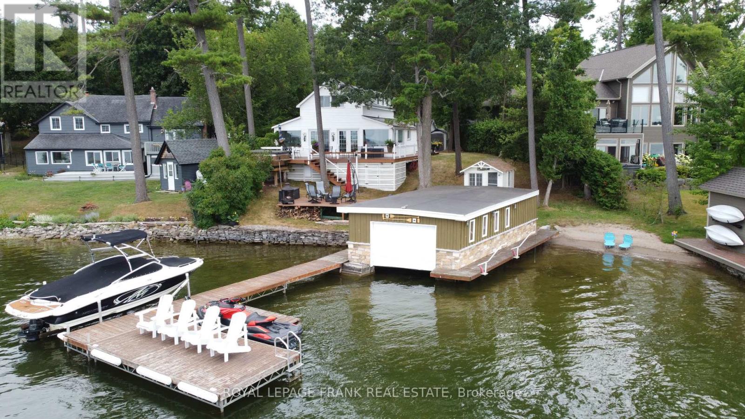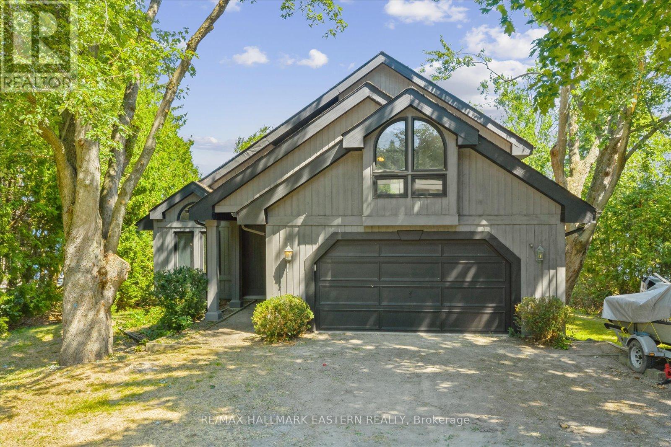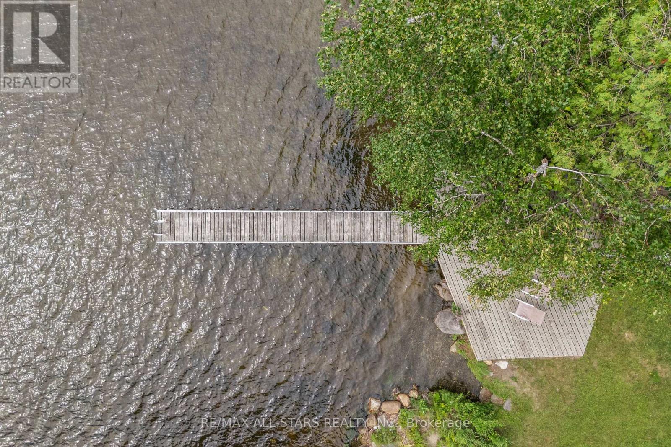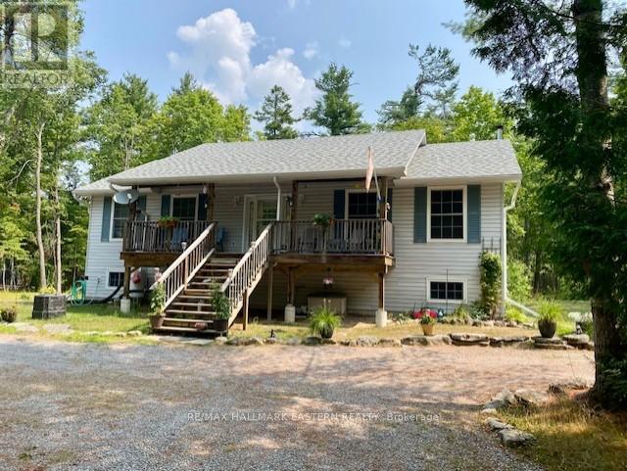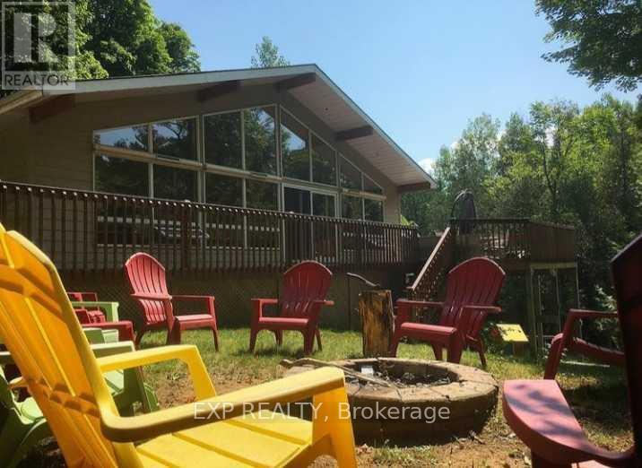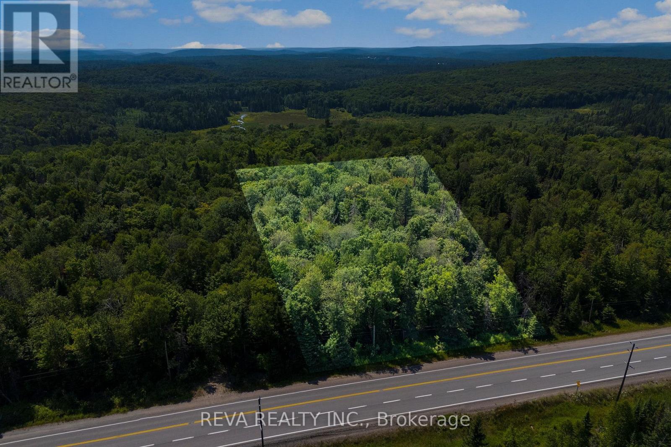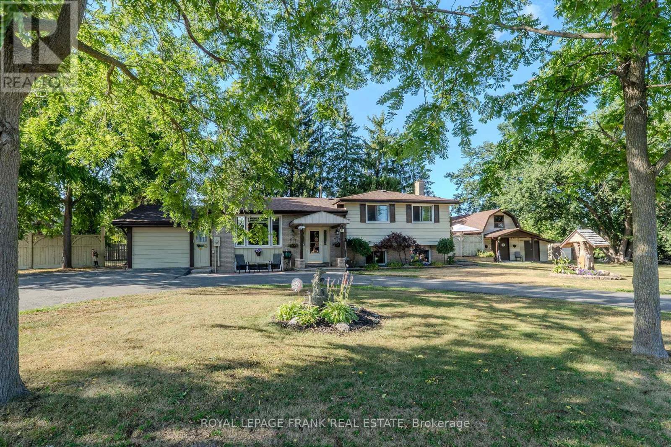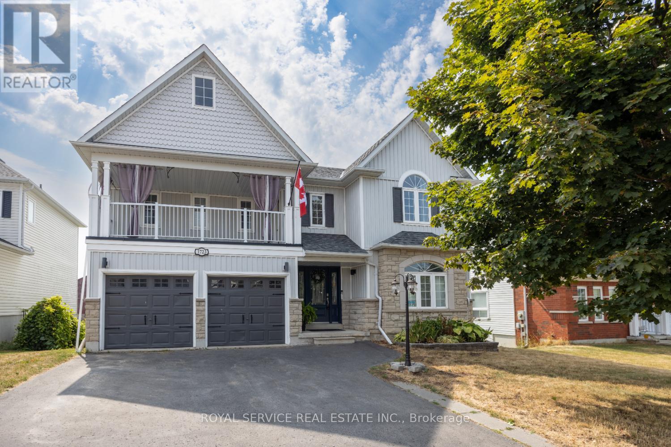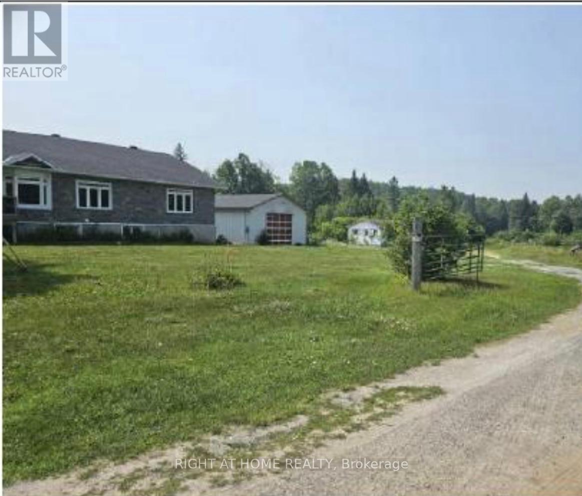4588 Paynes Crescent
Clarington, Ontario
Tucked at the end of a quiet crescent in Newtonville, this custom-built bungalow blends thoughtful design with flexible living perfect for families, multi-generational households, or anyone needing space to grow. The main level offers a welcoming open-concept layout with a spacious eat-in kitchen featuring high-end appliances and walk-out access to a large deck surrounded by mature trees. The adjoining family room includes a cozy gas fireplace and abundant natural light, making it an ideal gathering space. With three generously sized bedrooms on the main floor, including a primary suite with a walk-in closet and private ensuite with a bidet, the home is designed with comfort and flow in mind. The fully finished, recently renovated basement adds even more living space with a complete second kitchen featuring a Wolf induction stove, Bosch oven, microwave, fridge, and JennAir hood. Whether you're accommodating extended family, creating an in-law suite, or looking for a home with room to grow, the lower level offers incredible flexibility. The heated 3-car garage is a standout feature, equipped with a car hoist, plenty of workspace, and direct access to the basement. Located in the quiet town of Newtonville, this home is close to Highway 401, shopping, parks, and scenic walking routes, offering peaceful living with convenient access to the essentials. A rare opportunity to own a custom home that offers space, privacy, and the freedom to fit your lifestyle. The Generac is hard-wired. (id:61423)
RE/MAX Rouge River Realty Ltd.
19 Park Street
Kawartha Lakes (Fenelon), Ontario
Whether you are buying your first home or downsizing, this bright 2-bedroom, 2-bath modular home offers just under 1,100 sq ft of comfortable living. Highlights include a spacious primary with 3-pc ensuite & walk-in closet, a functional kitchen, main floor laundry, and a sunny 3-season sunroom with walkout to a 20' x 10' deck. Extras include a detached carport, 10' x 10' shed, and steel roof. Located in Joy Vista Estates, a welcoming adult lifestyle community with clubhouse, pool, fitness centre, billiards, and workshop. Enjoy potlucks, card nights, group exercise, and seasonal events. Minutes to Lindsay. Land leased; $706.58/mo covers lease, taxes, water, and facilities (adjusted for new owner). (id:61423)
Royal Heritage Realty Ltd.
201 - 19b West Street N
Kawartha Lakes (Fenelon Falls), Ontario
Introducing Suite 201! An Incredible Price & Opportunity. There are only 2 of these suites in the FLC. Are you seeking interior and exterior square footage? This is your suite! 4 INCREDIBLE FEATURES OF THIS SUITE. 1st- 1237 interior square feet- large and spacious 2 bedroom 2 bathroom , one of the best floor plans in the development. 2nd In addition to the 156 square foot terrace with Gas BBQ hook-up there is an additional 205 square foot terrace. That is 361 square feet of outdoor living space. A total of 1598 indoor and outdoor living space. The Clubhouse with common area /gym / in-ground pool, tennis and pickleball and private dock area exclusive to residents of Fenelon Lakes Club. All to be completed by summer 2025. 3rd this suite offers a 2.99%- 2 year mortgage through RBC - makes this suite an affordable and spacious opportunity *must apply. 4th- Builder Suite comes with the Tarion New Builder Warranty! Act soon- before this suite is sold. Walking distance to Fenelon Falls, on the shores of Cameron Lake with North West exposure & blazing sunsets. (id:61423)
Sotheby's International Realty Canada
670 Hatton Avenue
Selwyn, Ontario
Spectacular 4-Season Lakefront Home on Sandy Beach - Chemong Lake south of the Causeway. Welcome to lakeside living at its finest! This beautiful 4-season home is nestled on a sandy beach and armour stone along Chemong Lake, part of the Trent Severn Waterway. Boasting 74 feet of pristine waterfront, crystal clear waters, and breathtaking western sunsets, this property offers the ultimate in relaxation, recreation, and year round enjoyment. Set on a generous 74' x 204' (irregular) lot, this home features 3 bedrooms, 2 bathrooms, and a stunning sunroom with panoramic lake views. The open-concept kitchen, dining, and living area is warm and inviting, complete with a woodstove insert-perfect for cozy evenings after a day on the water. Outdoors you'll love the renovated wet boathouse, 4-sleeper bunkie, and extensive dock system, ideal for entertaining, swimming, boating, or simply soaking in the sun. A wrap around front deck complete the picture - an ideal space to take in the view or gather with friends and family. Located south of Chemong Causeway, you're just a short walk to the village, and minutes to shopping, churches, a community centre, pharmacy, and only 8 minutes to town. (id:61423)
Royal LePage Frank Real Estate
865 Chemongview Drive
Selwyn, Ontario
Looking for the perfect waterfront getaway? Watch the reel & see why 865 Chemongview is everything you've been waiting for! This stunning year-round waterfront home on Chemong Lake, offering approximately 3,000 sq. ft. of finished living space, breathtaking water views, and a sandy shoreline with a private dock perfect for swimming, boating, and soaking in the sun.This bright and beautifully designed 2-storey home features 4+2 bedrooms, 2 full bathrooms, and an attached garage. The heart of the home is a huge living room with cathedral ceilings and wall-to-wall windows that capture the east-facing water views. Walk out from the living and dining rooms to your spacious deck, ideal for entertaining or relaxing with a morning coffee and sunrise over the lake.The open-concept main floor flows into a large eat-in kitchen and formal dining space. Downstairs, enjoy a finished walk-out basement (approx. 1,045 sq. ft.) with additional bedrooms and living space perfect for guests, extended family, or creating an in-law suite.Key features include: Over 2,000 sq. ft. above grade Finished, walk-out basement, Sandy shoreline w/private dock, Attached garage & ample parking, East exposure, Year-round living with water access at your door, an in one of Ennismore's most desirable communities. Book your private showing today>>>>>This Is The One! (id:61423)
RE/MAX Hallmark Eastern Realty
41 Fells Bay Road
Kawartha Lakes (Fenelon), Ontario
Gorgeous Year-Round Living on Cameron Lake! Welcome to your dream lakeside retreat! This beautifully maintained home offers year-round comfort and stunning views of Cameron Lake. The main floor features a spacious kitchen with hardwood flooring, an island prefect for entertaining, and an adjacent dining room with hardwood floors and access to the garage. The bright living room also boasts hardwood flooring and walks out to a private deck-ideal for enjoying morning coffee or evening sunsets. You'll love the convenience of main floor laundry and a dedicated office space for those working from home, along with a stylish 2-piece powder room. Upstairs, the second floor offers three comfortable, carpeted bedrooms. The primary suite includes a large walk-in closet and a private 3-piece en-suite. A 4-piece main bath completes this level. Outside is where this home truly shines-enjoy complete privacy on a beautiful lot with a shallow, sandy shoreline prefect for swimming or lounging on the dock. Guests will love the charming bunkie with hydro, and there's a storage shed for all your outdoor gear. The attached garage includes a bonus studio/den above it, complete with hardwood flooring-perfect as a creative space, guest suite, or private retreat. Weather you're looking for peaceful year-round living or a stunning seasonal getaway, this property offers it all! (id:61423)
RE/MAX All-Stars Realty Inc.
39 Buckhorn Narrows Road
Trent Lakes, Ontario
Charming Raised Bungalow on Private 2-Acre Lot- Nestled on a level, well treed and private 2-acre lot, this beautifully maintained 3 bedroom, 2 bath raised bungalow offers the perfect blend of comfort and functionality while the inviting covered front porch provides a peaceful spot to take in the tranquil surroundings, rain or shine. The main floor offers hardwood floors adding warmth and elegance while the functional kitchen with pantry and plenty of storage, opens to the dining area and direct access to a back deck great for outdoor dining or entertaining. The spacious main bath is equipped with a relaxing jet tub and convenient in-suite laundry. Full unfinished basement with wood stove offers a blank canvas and potential for additional living space while the detached double garage provides ample space for vehicles, tools, or hobby projects. Picturesque lot in a lovely private location and only minutes to Buckhorn. (id:61423)
RE/MAX Hallmark Eastern Realty
204 Jennison Road
Marmora And Lake (Lake Ward), Ontario
Escape to tranquility with this stunning raised bungalow nestled on the shores of Dickey Lake. Situated on a sprawling 1-acre lot, this year-round retreat promises both comfort and adventure. Step inside to discover soaring cathedral ceilings and floor-to-ceiling windows that flood the space with natural light, complemented by sleek laminate flooring throughout. Relax beside the gas fireplace in the spacious living area or step out onto the expansive raised deck to soak in serene lake views. Boasting 4 bedrooms and 2 full bathrooms, convenience reigns supreme.. The lower level beckons with a sprawling rec room, complete with a pool table, darts, air hockey, and a walkout to the patio with direct lake access. Dive into a world of aquatic adventures with swimming, boating, fishing, and water sports right at your doorstep. Launch your vessel from the private boat launch with convenient drive-up access. Dickey Lake, brimming with Lake Trout, Small & Large Mouth Bass, and Perch, offers approximately 3 miles of scenic boating opportunities and connects to Lake of Islands. Equipped with a septic system and drilled well, reliability is assured. Parking is a breeze with an expansive driveway accommodating up to 10 vehicles, while a wooden storage shed provides ample space for your outdoor gear. Conveniently located near ATV and snowmobile trails, with year-round road access and inclusion in garbage/recycling programs, this property offers the perfect blend of tranquility and adventure. Simply turn the key and embrace life on the water! (id:61423)
Exp Realty
0 Highway 62 N Herschel
Hastings Highlands (Herschel Ward), Ontario
Not your ordinary building lot - Located between Graphite Road and Scott Line, just north of Bird's Creek, is this spacious 2.7 acre lot with 256 feet of frontage on Highway 62 with a depth of 500 feet through a rolling forest. Open up the lot or keep it private, live here or play here, create your space slowly or get the permits and build with flair! Location, access, forest, nature and a great community welcomes you. Treat it like a canvas and design your future. (id:61423)
Reva Realty Inc.
2304 Old Norwood Road
Otonabee-South Monaghan, Ontario
Looking for a private, half-acre country retreat just east of Peterborough? This beautifully treed property offers the perfect blend of peace and convenience - just 5 minutes to downtown Peterborough & quick access to Hwy 115. Step inside this spacious 4-level sidesplit featuring 3+1 bedrooms and 2 bathrooms, ideal for growing families or multigenerational living. The heart of the home is a charming, updated farmhouse-style eat-in kitchen, where memories are made over shared meals and warm conversation. You'll love the gleaming hardwood floors on the main and upper levels, while the finished lower-level rec room with a cozy gas fireplace and bar is perfect for movie nights, game days, or holiday entertaining. With direct garage access to the basement, theres excellent potential for an in-law suite. Enjoy the sunroom or hang outback, your fully fenced backyard oasis invites relaxation and fun - swim in the pool, unwind in the hot tub, or fire up the smoker for weekend BBQs. Need room for hobbies, tools, or toys? Youve got it - an attached garage plus a large, heated two-storey detached workshop with 60-amp service gives you all the space you need. This is more than a home - its a lifestyle. (id:61423)
Royal LePage Frank Real Estate
1723 Ravenwood Drive
Peterborough West (North), Ontario
Welcome to 1723 Ravenwood Drive, a spacious four-bedroom, three-bathroom home located in the west end of Peterborough. This property is perfect for families, with nearby access to both public and separate elementary and high schools. Just minutes away, enjoy the Trans Canada Trail system offering scenic walking and biking paths. Inside, fresh paint and new flooring give the home a welcoming and modern feel. The brand-new custom kitchen features stainless steel appliances, a large island, and opens to a back balcony with views of peaceful open fields - an ideal place to start your day with a relaxing coffee or tea. The front balcony offers another quiet space with overhead shade. The main floor includes a bright family room off the eat-in kitchen, as well as separate living and dining rooms - great for entertaining. A two-piece bathroom, spacious foyer and main floor laundry room with access to the attached two-car garage complete this level. Upstairs, the large primary bedroom includes a private bathroom and a walk-in closet. Three additional oversized bedrooms provide space for the whole family. The upper level also offers access to the second balcony. The walkout basement leads to a partially fenced backyard, giving you options for future development or outdoor enjoyment. With thoughtful updates, generous living space, and a location close to schools, nature trails, and essential amenities, 1723 Ravenwood Drive is a great place to call home. Make this your next move. (id:61423)
Royal Service Real Estate Inc.
4 Mineview Road
Whitewater Region, Ontario
**41.41 ACRES IN TRANQUIL WHITEWATER REGION** 2500 SQFT BUNGALOW **ACCESSORY BUILDINGS** (id:61423)
Right At Home Realty
