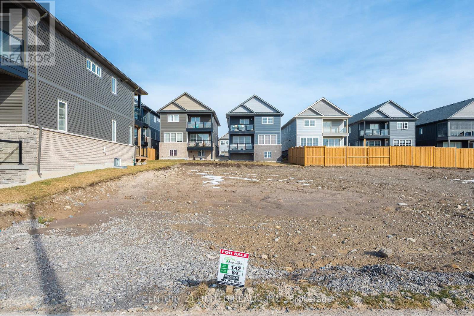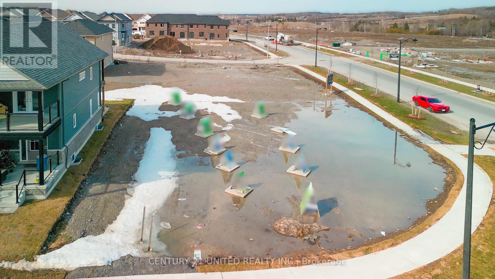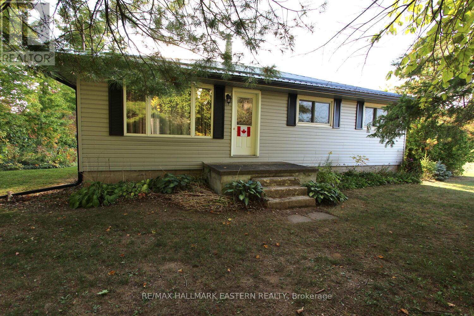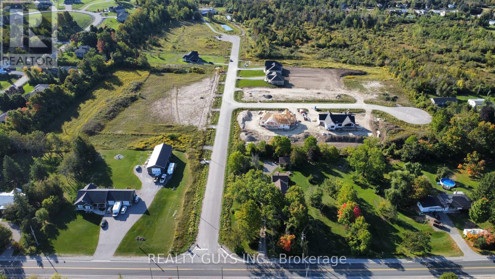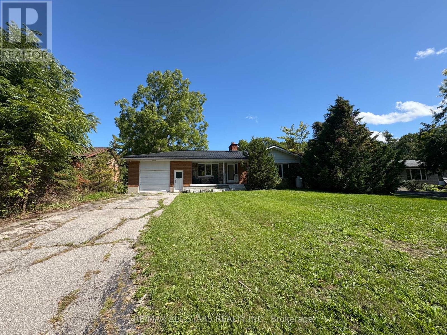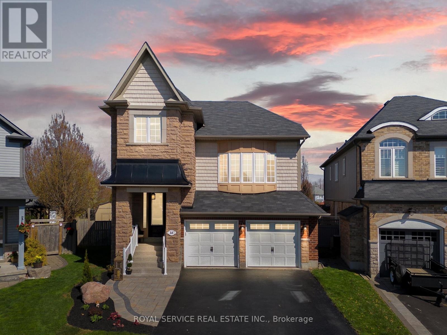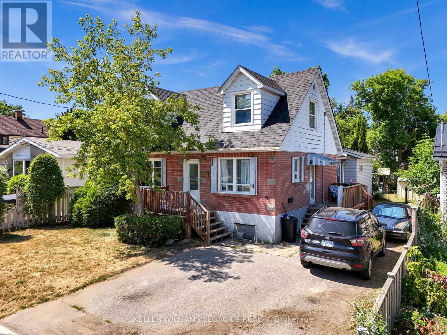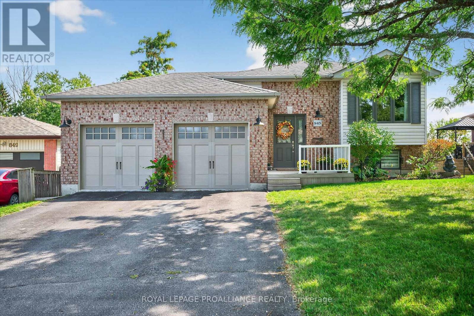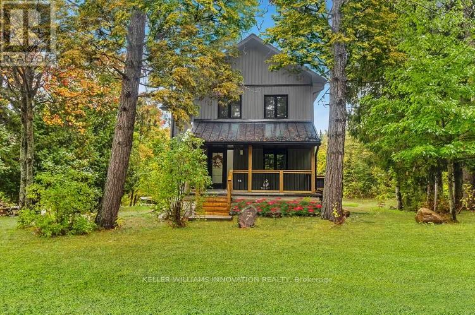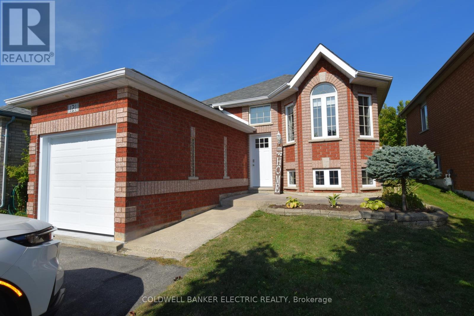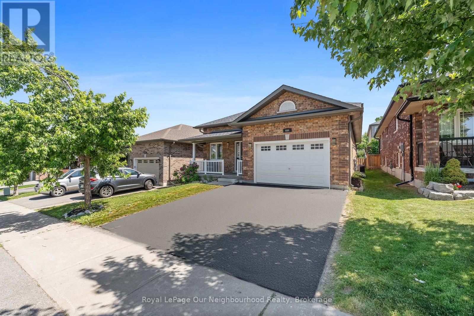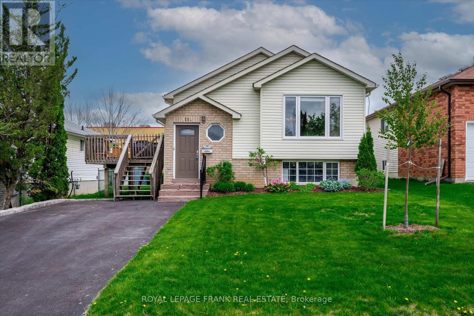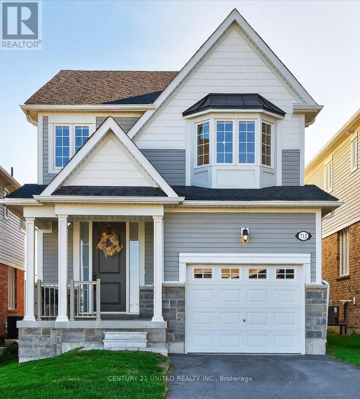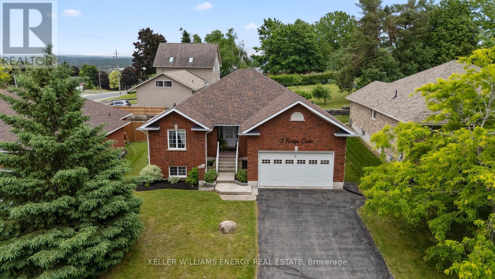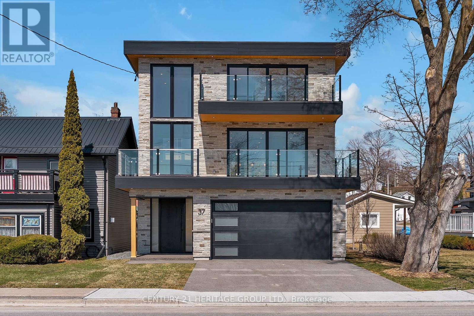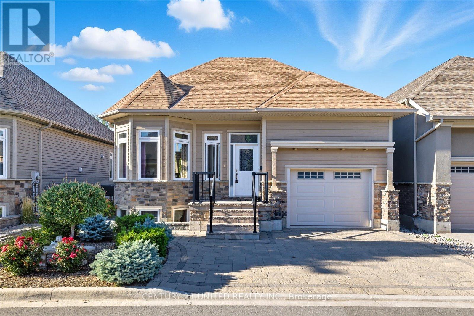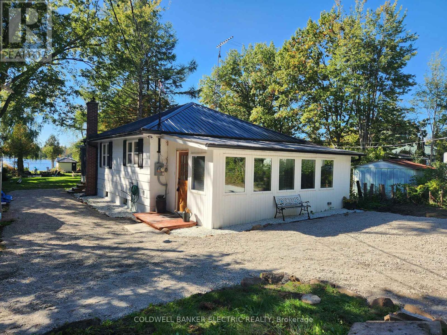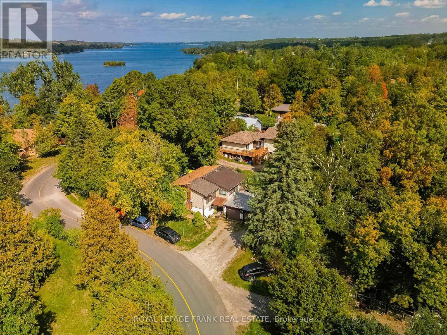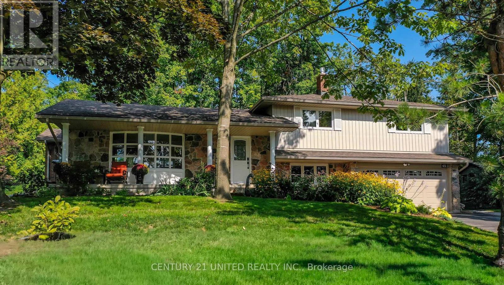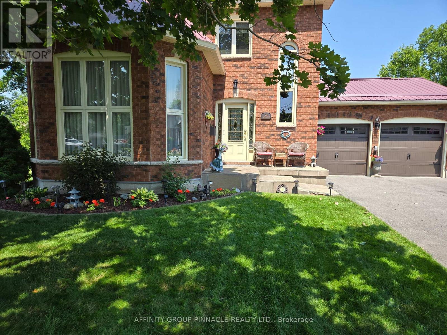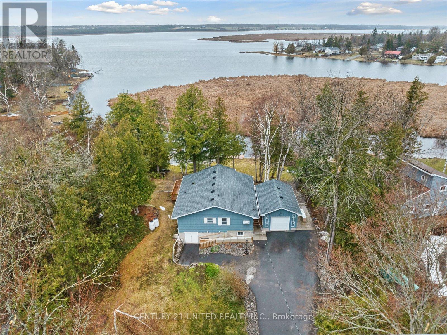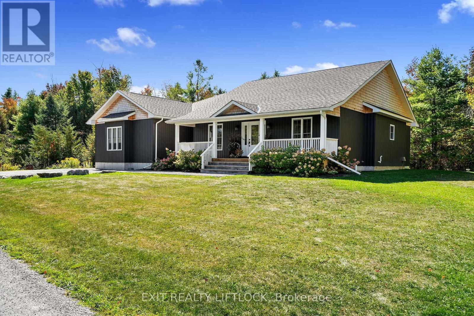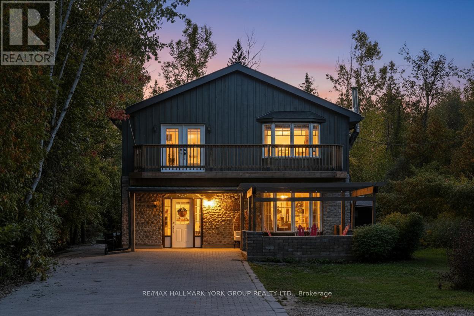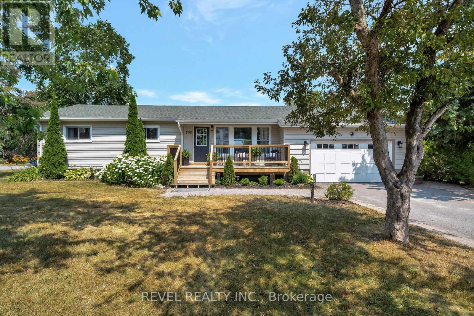87 York Drive
Peterborough (Monaghan Ward 2), Ontario
Opportunity to own a vacant and buildable lot in the highly sought-after Trails of Lily Lake! Situated in a prime location, this lot is ready for your dream home! With services such as natural gas, hydro, municipal water and sewer, all the essentials are in place to begin construction. The trails of Lily Lake are the perfect place to build a home tailored to your lifestyle. With its ideal location and all the necessary utilities on site, this lot is truly a rare find. Are you a home builder who would be interested in 4 vacant lots? We have a bulk purchase sale price. Don't miss it opportunities like this don't come often (id:61423)
Century 21 United Realty Inc.
19 York Drive
Peterborough (Monaghan Ward 2), Ontario
PREMIUM, fully serviced, buildable vacant lot in the highly sought-after Trails of Lily Lake! Situated in a prime location, this lot is ready for your dream home! With services such as natural gas, hydro, municipal water and sewer, all the essentials are in place to begin construction. The trails of Lily Lake are the perfect place to build a home tailored to your lifestyle. With its ideal location and all the necessary utilities on site, this lot is truly a rare find. Are you a home builder who would be interested in 4 vacant lots? We have a bulk purchase sale price. Don't miss it opportunities like this don't come often! (id:61423)
Century 21 United Realty Inc.
1092 Mid Belmont 7th Line
Havelock-Belmont-Methuen (Belmont-Methuen), Ontario
Welcome to this well maintained 3-bedroom, 1.5-bath bungalow set on nearly 48 acres of diverse landscape, which makes it the perfect blend of comfortable living and outdoor adventure. Located on a quiet cul-de-sac just off Mid-Belmont 7th Line, this property offers privacy while remaining close to Havelock and the boat launches at Belmont and Round Lakes. The main floor features three bedrooms, an updated kitchen, a bright dining room, a cozy living room, and a full bath. The partially finished basement adds extra living space with a games room (pool table included!), a utility/workshop area, laundry/storage, a 2-piece bath, and a home office. Outside, you'll find a detached garage/workshop and a lovely yard. The expansive land includes wooded areas with a hydro easement that provides excellent access across the property, a large pond, and a rustic hunting camp that could be updated for additional use. Whether you're looking for a quiet country home, recreational retreat, or a mix of both, this property has the space and setting to make it yours. Immediate occupancy available! (id:61423)
RE/MAX Hallmark Eastern Realty
2411 (Lot 14) Gwendolyn Court
Cavan Monaghan (Cavan Twp), Ontario
INCREDIBLE HUGE COUNTRY LIKE LOTS minutes from Peterborough in growing MOUNT PLEASANT with Expensive Large Custom Homes in the area. OFFERED!!!!! Just buy the lot, build-to-suit from builder/developer or have your own builder build your home. LOT 3,4 ON MEADOW LANE ARE WALK OUT LOT PRICED AT $450,000 AND IS ACROSS FROM THE PARK.OTHER INDIVIDUAL FLAT LOTS FOR SALE ARE LOT 5,11,12,15,16,17,18 AND 19 ON GWENDOLYN COURT (priced at $400,000 each). EVERY LOT HAS GAS AND HIGH SPEED FIBRE OPTICS. PLEASE NOTE TAXES ARE NOT ACCESSED YET. (id:61423)
Realty Guys Inc.
36 Cove Road
Kawartha Lakes (Fenelon Falls), Ontario
Welcome to this charming all-brick ranch-style bungalow, perfectly tucked away on a quiet cul-de-sac in a highly desirable area. Set on a large, mature lot, this home offers both privacy and space, surrounded by nature while still being close to everything you need. Enjoy the benefits of deeded access to Cameron Lake, where you can spend your days boating, swimming, or simply soaking up the beauty of lakeside living. Step inside to find a bright, open layout with thoughtful updates, including new flooring (2024) that adds a fresh touch throughout, a durable steel roof (2019) for long-lasting peace of mind, and a recently replaced hot water heater (2023) and dishwasher (2025). With nearby trails for walking or biking and local amenities just minutes away, this home provides the perfect balance of serenity and convenience. Whether you're looking for a quiet retreat or a place to gather with family and friends, this bungalow delivers timeless appeal and plenty of potential. (id:61423)
RE/MAX All-Stars Realty Inc.
35 Alldread Crescent
Clarington (Newcastle), Ontario
Space. Privacy. Lifestyle. This 4-bedroom, 4-bathroom home in the Port of Newcastle is unlike anything else in the neighbourhood, set on one of the largest lots by far in the subdivision. While most homes sit on small parcels, this pie-shaped property stretches wide and deep, offering room for family, entertaining, and quiet relaxation both inside and out.Step inside and you will immediately notice the light-filled design and hardwood throughout. The kitchen, complete with granite counters, island, and stainless steel appliances, flows into the dining room and out to over 300 square feet of tiered decking. Partly shaded by a private gazebo and partly open to the sun, its the perfect setting for barbecues, lounging, or evenings in the backyard solarium with hot tub. On the main level, the living room showcases a gas fireplace and oversized window overlooking the backyard. Upstairs, the great room with soaring ceilings and a massive front window creates a separate family hangout. The primary suite offers a 5-piece ensuite and custom walk-in closet, with three additional bedrooms and another full bath completing this floor. The finished lower level is just as impressive huge above-grade windows flood the space with light, while a wet bar and 3-piece bath make it equally suited to entertaining or as a future in-law suite. Practical touches include a generator hook-up, double garage with inside entry, and landscaped front gardens. But the real bonus is the Gold Membership to Admirals Walk Clubhouse (a $10,000+ value), giving you access to a private pool, gym, lounge, theatre, and marina discounts.All of this, set within a lakeside community surrounded by trails, green space, marinas, and just minutes to downtown Newcastle. Approx 1 hour to Toronto. Watch the Virtual Tour and experience life by the lake at 35 Alldread Crescent. ** This is a linked property.** (id:61423)
Royal Service Real Estate Inc.
710 Cameron Street
Peterborough Central (North), Ontario
Welcome to 710 Cameron Street a rare cash-flowing opportunity in Peterborough's sought-after South End! This legal non-conforming duplex with in-law suite generates $3,850/month plus utilities, offering strong rental income, stable tenants, and a turnkey setup. Ideal for investors or first-time buyers looking to live in one unit while the other two cover the mortgage. Located on a flat 50' x 130' fenced lot, this carpet-free 1.75-storey brick home sits in a quiet, family-friendly neighborhood close to schools, parks, shopping, transit, and minutes from the highway and downtown. The home features three self-contained units: the main floor + basement (2 bed, 1 bath) rents for $1,750/month, the upper unit (2 bed, 1 bath) for $1,100/month, and the back in-law suite (studio/bachelor) for $1,000/month. All tenants are on month-to-month leases, pay rent on time or early, and cover their own utilities. Tenants are fully satisfied with the property, require no additional upgrades, and are happy to stay. Recent updates include an upper and basement window (2025), fresh paint and smooth ceilings in the lower unit (2025), a fully renovated kitchen and bathroom in the upper unit (2025), and an updated lower bathroom (2024). Whether you're looking for strong cash flow or a smart house-hack opportunity, this is one of Peterborough's most attractive income properties. Book your showing today. ** This is a linked property.** (id:61423)
Keller Williams Legacies Realty
845 Stewart Drive
Peterborough (Ashburnham Ward 4), Ontario
Welcome to this 3-bedroom, 2-bath raised bungalow that's serving "might as well be brand-new" vibes. Every detail has been tastefully updated so you can skip the reno headaches and start enjoying the good life. Find a bright, open concept that boasts a sleek kitchen with new cabinetry, coffee station, gas stove, granite counter tops and much more. Large double car garage, walk out lower level for in-law potential. Modern finishes, thoughtful updates, and all the perks of a fresh new build without the wait, this home checks every box. Close to the highway for easy commute and walking distance to the school. (id:61423)
Royal LePage Proalliance Realty
127 Paradise Road
South Algonquin, Ontario
Welcome to your ultimate retreat in the heart of Whitney, Ontario, where nature and modern comfort meet. Just minutes from the iconic East Gate of Algonquin Park, this motivated seller is offering a truly rare opportunity: a brand-new home, completed in 2024, that has already proven itself as a successful year-round short-term rental. Whether you continue its rental history or claim it as your own private haven, this property is as versatile as it is beautiful. Nestled on a generous double lot surrounded by lush forests and the rugged beauty of the Canadian Shield, the home is perfectly positioned for both privacy and potential. The second vacant lot once hosted an RV with its own private driveway and was consistently rented by park visitors, providing a unique secondary income stream. This opens the door to continued revenue or the possibility of building an additional short-term rental to expand your investment portfolio. Inside, the home welcomes you with a bright, open-concept living space designed to capture natural light. Skylights in every bedroom allow you to stargaze from the comfort of your bed, while modern finishes and a thoughtful layout create both warmth and elegance. Step outside and you'll find yourself immersed in pure serenity. A secluded deck surrounded by towering trees sets the stage for yoga, meditation, or quiet reflection, while the expansive porch is made for gatherings. Imagine evenings under the stars, soaking in the hot tub, sharing stories by the fire, or enjoying a summer barbecue with loved ones. With Galeairy Lake just minutes away, you'll have access to over 2,000 acres of pristine waters, and Whitney itself offers four-season adventure: hiking, canoeing, cross-country skiing, snowmobiling, hunting, and more. 127 Paradise Road is more than a home, its a lifestyle, an income opportunity, and a dream escape all in one. Your Algonquin adventure starts here! Book your showing today. (id:61423)
Keller Williams Innovation Realty
121 Haden Avenue
Peterborough (Northcrest Ward 5), Ontario
Tucked away on a quiet street, this all-brick home has so much to offer. The main floor features an open-concept living and dining area filled with natural light from large windows. The updated kitchen boasts new stainless-steel appliances and a walkout to the back deck - perfect for morning coffee or an afternoon swim in the above-ground pool, which received a new liner in 2023. The yard is fully fenced for privacy and relaxation. Two spacious bedrooms and a bright four-piece bath complete the main level. Downstairs, you'll find a generous family room with a dedicated play area, a large bedroom that can double as an office, and a convenient three-piece bath. The attached garage has a new door, is heated, and currently serves as a fitness space. Immaculately maintained and move-in ready , this gem is within walking distance of shopping, schools, and parks. Don't let it slip through your fingers! (id:61423)
Coldwell Banker Electric Realty
444 Florence Drive
Peterborough North (North), Ontario
Spacious 6-Bedroom Home in Peterborough's West End! Modern 3+3 bedroom, 3-bath home with 2,700+ sq. ft. of living space in a sought-after family neighbourhood. Open-concept main floor with vaulted ceiling, gas fireplace, and walkout deck for BBQs and outdoor dining. Finished lower level offers 3 bedrooms, bath, and a large rec room perfect for a gym or theatre. Beautiful perennial gardens, garage + parking for 3. Steps to schools, parks, shops, transit, and minutes to Hwy 115. Ideal for families, multigenerational living, or investors! (id:61423)
Royal LePage Our Neighbourhood Realty
2114 Easthill Drive
Peterborough (Ashburnham Ward 4), Ontario
This immaculate, well-maintained 3+1 bedroom raised bungalow is located in a desirable east-end neighborhood, conveniently close to a local school. The home boasts a bright and spacious new kitchen with lots of storage that walks out to the side deck perfect for barbecues and an open-concept living and dining area featuring new flooring that extends into the primary bedroom. The primary suite includes a large closet and a semi-ensuite bathroom. With two additional bedrooms on the main floor, this home is ideal for family living. The downstairs area, with its large windows, offers a spacious rec room, another bedroom, an office/den, and a 3-piece bathroom. The fenced yard is lovely with many perennials and a large shed for storing your garden tools. This property is located with easy access to many amenities, trails, the canal, the new canoe museum, ecology and Beavermead Park, as well as easy access to the 115 for commuters. (id:61423)
Royal LePage Frank Real Estate
712 Latimer Way
Peterborough (Monaghan Ward 2), Ontario
Just minutes from all amenities on the edge of Peterborough, this stunning 1700 sq. ft. home offers 3 bedrooms, 3 bathrooms and exceptional curb appeal with a paved driveway, covered front porch, attached garage, and a stylish blend of brick, stone, and vinyl siding. Open-concept layout, thoughtfully upgraded with quartz countertops, pot-and-pan drawers and well designed wall removals which create a seamless flow through the main floor. Upstairs, there is a large convenient laundry room with sink, two generous sized bedrooms, a full bath, and a large primary suite complete with an oversized walk-in closet and modern ensuite featuring a glass shower. Only 3 years old and completely move-in ready, this home is a must-see for buyers looking for style, comfort, and convenience. (id:61423)
Century 21 United Realty Inc.
5 Fortye Gate
Peterborough (Otonabee Ward 1), Ontario
This beautifully maintained custom-built home offers the perfect blend of comfort, style, and practicality in one of West Peterborough's most desirable neighbourhoods. Featuring 2+2 bedrooms and 3 full bathrooms, this move-in-ready property is ideal for families, downsizers, or anyone seeking a spacious, low-maintenance home in a peaceful setting. The main floor showcases elegant hardwood flooring throughout, an open-concept living and dining area with a cozy gas fireplace, and a bright, eat-in kitchen complete with granite countertops, abundant cabinetry, and sliding glass doors that open to a private backyard, perfect for alfresco dining or quiet relaxation. Charming pocket doors provide privacy between the kitchen and living area, adding a touch of character to the thoughtful layout.The primary suite is a true retreat, offering a luxurious 6-piece ensuite with a bidet, soaker tub, and separate shower. A second main-floor bedroom and a full bathroom complete this level. Downstairs, the fully finished lower level features stylish LVP click flooring, two additional bedrooms, a modern 3-piece bath, another gas fireplace, and a spacious rec room - ideal for teens, guests, or multi-generational living. With quality finishes, a smart and flexible floor plan, and three full bathrooms, this home is ready to meet a wide range of lifestyle needs. Located close to parks, schools, shopping, and everyday amenities, it offers the perfect balance of suburban tranquility and city convenience. Extras: In ground sprinkler system, water softener system, garage door opener with 2 remotes, beautiful perennials, new furnace with flow through built in humidifier (2024) , electric chair lift with new battery, wheel chair lift in garage to kitchen, custom home, oversized lot with double car oversized garage, all toilets have been upgraded to high efficiency. Brand New Washer & Never Used Dryer, Second Fridge. (id:61423)
Keller Williams Energy Real Estate
37 Front Street
Trent Hills (Hastings), Ontario
Custom Waterfront Masterpiece. Welcome to 37 Front Street West, Hastings a one-of-a-kind custom-built residence with upgrades and finishes you'd expect to see in a magazine. Perfectly set along the Trent River, part of the Trent-Severn Waterway, this 3-bedroom, 4-bathroom home offers panoramic water views from every level. Inside, enjoy a gourmet kitchen, open concept dining and family areas, and spa-inspired bathrooms all crafted with premium materials and modern elegance. Expansive windows and multiple balconies capture both sunrises and sunsets over the river, bringing natural beauty into daily living. Outdoors, the massive 200-foot deep yard provides endless space for entertaining, recreation, or future enhancements. A rare find, the oversized 3-car garage features a rear door with direct access to the backyard perfect for storing a boat or water toys. This property is more than a home its a lifestyle of boating, fishing, and year-round waterfront enjoyment. A rare opportunity to own a brand-new custom build in Hastings that combines luxury, comfort, and the very best of waterfront living. (id:61423)
Century 21 Heritage Group Ltd.
16 Lockside Drive
Peterborough (Otonabee Ward 1), Ontario
Situated in the sought-after Village at Lock 19, this open concept bungalow blends quality finishes with an inviting layout. Hardwood floors and coffered ceilings enhance the main living space, which opens to a private deck, fenced yard, and stone patio. Steps from the river and trails, and only minutes to downtown shops, dining, and events, this home offers both nature and convenience in one of Peterborough's most exclusive communities (id:61423)
Century 21 United Realty Inc.
48 Hargrave Road
Kawartha Lakes (Eldon), Ontario
Mitchell Lake Retreat 48 Hargrave: A waterfront masterpiece rebuilt from the studs, just ~90 minutes from the GTA in the serene Hargrave community. At this lakeside escape, the heavy lifting is done new insulation, drywall, windows, plumbing, 200A electrical service with GenerLink, propane furnace, multi-head heat pump, a brand new kitchen, and a fully renovated bathroom with heated floors. You step in knowing the essentials are in place. What remains are your finishing touches: Siding touch-ups, attic insulation upgrade, fresh coats of paint. Landscaping and driveway re-graveling completed. The mudroom is upgraded (insulation, airflow), the crawl space prepped with room for spray foam, vapour barrier, and pipe wrapping (materials included). Extras include rough-in for a propane fireplace, solar panel plans in motion, and optional structural additions if ambition strikes. With 70 ft of Mitchell Lake shoreline, direct access to Balsam Lake via Trent-Severn, a three-season sunroom for glowing sunsets, wet boathouse, firepit, and a 1 1/2 car garage. This retreat isn't just a cottage; it's your next chapter of lakeside living. Low road fees (~$125/yr) in a quiet, welcoming community. All major works done. Add your style. Live the lake life. (id:61423)
Coldwell Banker Electric Realty
153 Fifes Bay Road
Selwyn, Ontario
Location, location, location. One of a kind property on the outskirts of Peterborough. Fabulous large country lot with public access to Chemong Lake at East Street park. Bright and cozy raised bungalow with 2+1 bedrooms, main floor laundry, walk-out lower level, door from kitchen to gazebo and a private fenced yard. Attached double car garage and parking for 4 vehicles. This property has lots of potential and would be a super home for a first time buyer. Metal shingles on roof of garage. (id:61423)
Royal LePage Frank Real Estate
45 Crestwood Avenue
Peterborough (Monaghan Ward 2), Ontario
Beautifully finished 4 level side split on a 117' x 133' private wooded lot adjacent to Kawartha Golf and Country Club. A prime location within a highly sought after location in Peterborough's West End in an area of custom built homes on large mature lots with no through traffic, perfect for young families and retirees alike. This home shows to perfection, freshly painted throughout, hardwood floors, new gas fireplace, large kitchen opening to yard and patio, three baths, family room, finished lower level, playroom, lux laundry room, and plenty of storage space. A very pleasant and quiet place to live surrounded by nature...country living in the city. Easy access to all amenities, great schools, Wellness Centre, and Hwy 115 for commuters. A Turn Key pre-inspected home. (id:61423)
Century 21 United Realty Inc.
20 Olympia Court
Kawartha Lakes (Lindsay), Ontario
Welcome to 20 Olympia Court! This custom built one owner home is located on a quiet tucked away court that offers plenty of privacy. This home has been meticulously maintained over the years and has seen many upgrades over the years including new windows throughout, Furnace (2023), Central Air (2022), Gas fireplace (2022), washer/dryer (2023). The main floor features an inviting foyer, family room with gas fireplace and built-in bookshelves,2 pc bath, laundry room, dining room, living room with large windows and an eat-in kitchen with walkout to a stunning landscaped backyard that backs on the Victoria rail trail. The second floor features a large primary bedroom with double closets and an updated 3 pc en suite, two additional bedrooms and another updated 4 pc bath. The lower level is unfinished and is awaiting your personal touch, lots of storage and large windows provide lots of light. The backyard features an oversized composite deck with a gazebo and lots of space for entertaining and a large storage shed. Come see what Olympia court has for you! (id:61423)
Affinity Group Pinnacle Realty Ltd.
52 Birch Point Drive
Kawartha Lakes (Emily), Ontario
Welcome to 52 Birch Point Drive, a serene waterfront home designed for relaxation and outdoor enjoyment. This updated four-season bungalow offers 70 feet of shoreline, reinforced with beautiful armour stone. Step inside to a bright and open-concept layout that includes a spacious kitchen with quartz countertops, dining, living area, and a walkout to the 15'x11' sunroom offering stunning western waterfront views. The perfect place to have your morning coffee or unwind watching the sunset. The basement provides a workshop and storage space, while the attached garage and driveway offers ample parking for family and guests. As part of the Trent Severn Waterway, this home offers lock-free boating, allowing you to explore the interconnected lakes at your own pace. Whether you enjoy canoeing, kayaking, power-boating, or fishing, endless water adventures await right outside your door. Blending lakeside serenity with everyday convenience this property is located close to golf courses, boat launches, and only a short drive to town for all amenities. Its also approximately 1.5 hours from the GTA. Whether you're looking for a permanent waterfront residence or a seasonal escape, this home has it all! (id:61423)
Century 21 United Realty Inc.
1658 County Road 40
Douro-Dummer, Ontario
This is THE ONE!! Offered for the first time, this 3 bedroom, 3 bathroom custom bungalow was built in 2019 by the builder for his own family. Set on a private, tree-lined acre, this home combines modern, clean finishes with thoughtful design to make everyday living easy. The open-concept kitchen, living, and dining area is bright and spacious, featuring 9ft ceilings and plenty of natural light, making it an ideal space for both family life and entertaining. A beautiful screened-in porch extends your living space outdoors, perfect for enjoying warm summer evenings surrounded by nature.Convenience meets comfort with main floor laundry and a well-planned layout. The partially finished basement offers large windows, 8ft ceilings, and incredible potential to expand your living space with additional bedrooms, a rec room, or whatever best suits your lifestyle. Located just 25 minutes to Lakefield, 5 minutes to Wildfire Golf Club, and Stoney Lake for boating and beach days, this property offers the perfect blend of privacy, lifestyle, and location. A rare opportunity to own a thoughtfully crafted home in a serene setting. (id:61423)
Exit Realty Liftlock
67 Antiquary Road
Kawartha Lakes (Carden), Ontario
Experience The Perfect Fusion Of Modern Luxury And Lakeside Living At 67 Antiquary Beach Road, Kawartha Lakes. This Updated Two-Storey Home Sits On A Quiet, Child-Friendly Dead-End Street Backing Onto Forest, Offering Total Privacy With Deeded Access To Canal Lake Just Steps Away. Enjoy The Peace Of Cottage Country With The Convenience Of In-Town Living High-Speed Internet (Bell Fibe Available), School Bus Pickup At The Road, And Local Delivery Services Right To Your Door.A Long Interlock-Style Driveway Provides Ample Parking For Multiple Vehicles, Boats, And Trailers, Leading To A Covered Porch And Entertaining Pergola That Frame The Granite-Faced Exterior. Inside, The Open-Concept Main Floor Features 9 Ceilings, A Striking Biscuit White Catalytic Wood Stove, And An Exquisite 21Ft Kitchen With Chocolate Bristol Glazed Maple Cabinetry, Quartz Counters, And A 9X4 Quartz Island. Premium Appliances Include Double Ovens, French-Door Fridge, Beverage Fridge, Dishwasher, And An Oversized 36 Sink. A Designer Powder Room Showcases A Live-Edge Counter And Granite Stone Sink.Upstairs, The Primary Retreat Impresses With A Private Walkout Balcony, His & Hers Oversized Walk-In Closets, And A Spa-Inspired Ensuite Featuring A Clawfoot Tub, Glass Shower, And 6Ft Double Quartz Vanity. Two Additional Bedrooms Offer Generous Dimensions, While A Full Bathroom With Double Vanity And Full-Tile Surround Completes The Upper Level.Step Outside To A Peaceful Backyard With A Large Patio, Firepit Area, And Mature Trees Creating A Private Outdoor Oasis. Whether Hosting Family And Friends Or Enjoying Quiet Evenings Surrounded By Nature, This Property Delivers The Ultimate Blend Of Comfort, Privacy, And Style. (id:61423)
RE/MAX Hallmark York Group Realty Ltd.
595 Hickory Beach Road
Kawartha Lakes (Verulam), Ontario
PERFECT BLEND OF COTTAGE CHARM & FAMILY LIVING - Discover this thoughtfully updated bungalow with modern upgrades just outside of Fenelon Falls. Warm and inviting family home showcases an open concept design with an airy, welcoming atmosphere. Step inside to discover stunning vaulted ceilings with rustic wood beams that add charm and spaciousness to the main living area. The heart of the home is the stylish, updated kitchen featuring a large center island, ample pantry storage, and a layout designed for effortless everyday living and entertaining. The spacious primary bedroom offers a private 2 pc ensuite and walk-in closet for ultimate comfort and organization. Two additional bedrooms and a full second bathroom provide plenty of space for a growing family or weekend guests. Flex space in basement with rec room, and bar area as well as laundry and plenty of storage. Enjoy year-round comfort in the bright sunroom, complete with a walkout to the outdoor deck and dedicated patio area, perfect for entertaining or summer barbeques. The generous-sized backyard provides ample space for outdoor activities and future landscaping possibilities. Location is everything with this property. Situated just down the road from Hickory Beach and the pristine waters of Sturgeon Lake, this home is a dream for outdoor lovers. Swim, boat, and explore just minutes from your home, all while enjoying the peace and privacy of a quiet, family-friendly neighbourhood. A combination of a relaxed cottage lifestyle with practical family living, you'll be sure to make countless lasting memories here! (id:61423)
Revel Realty Inc.
