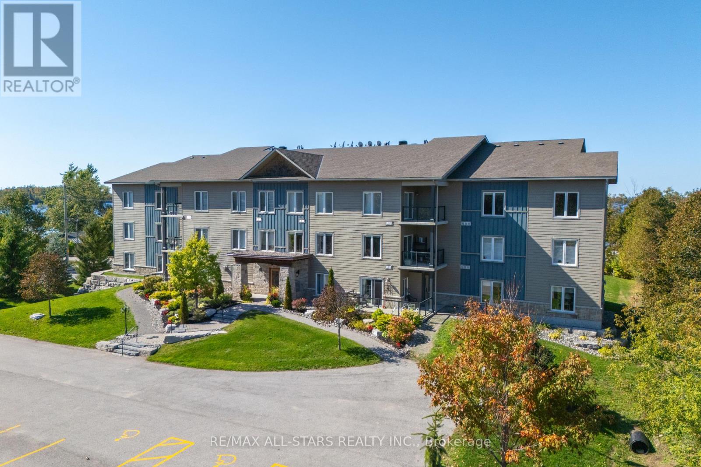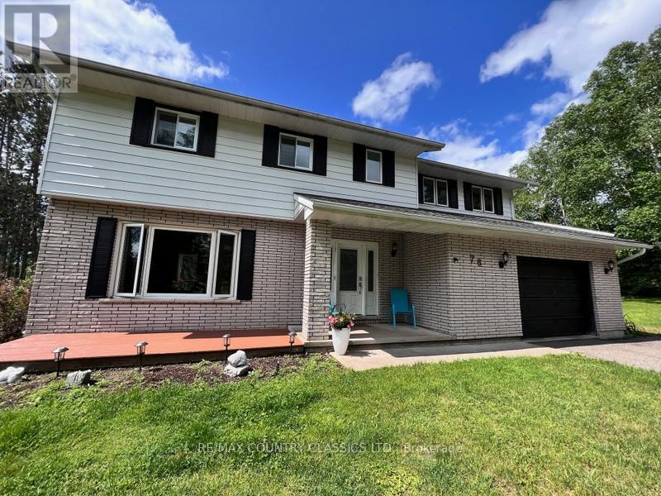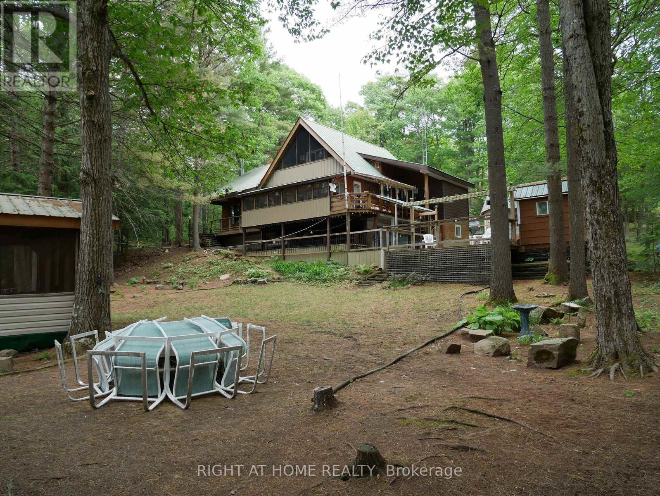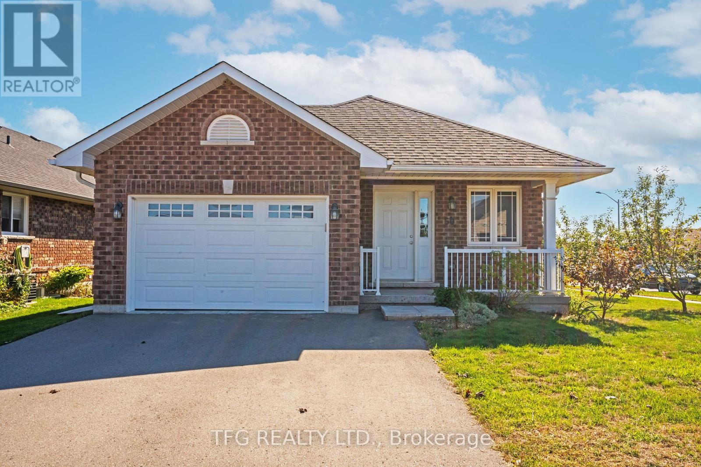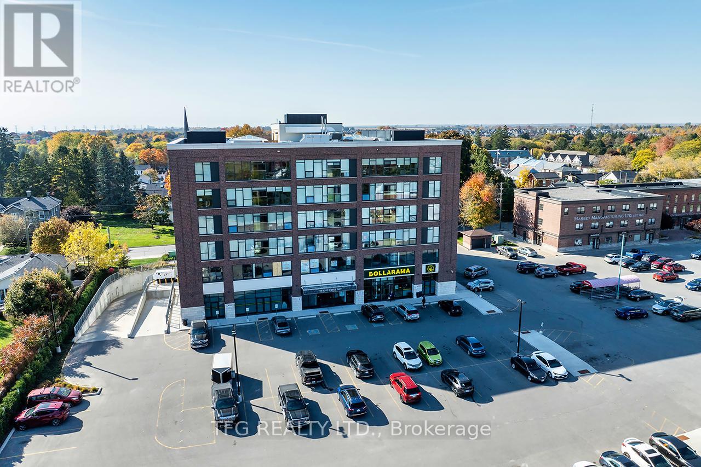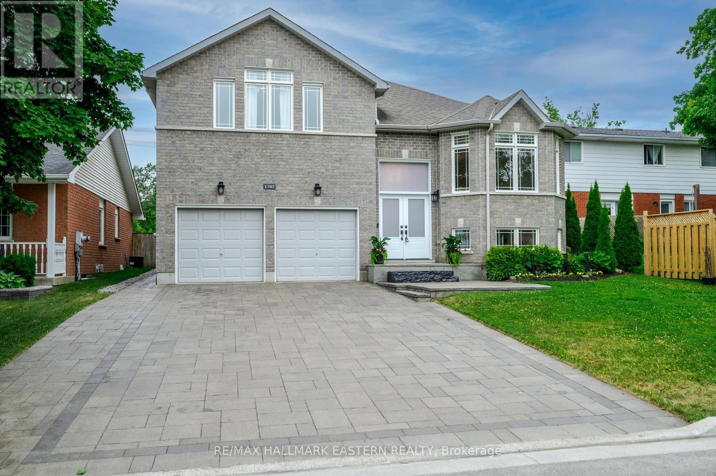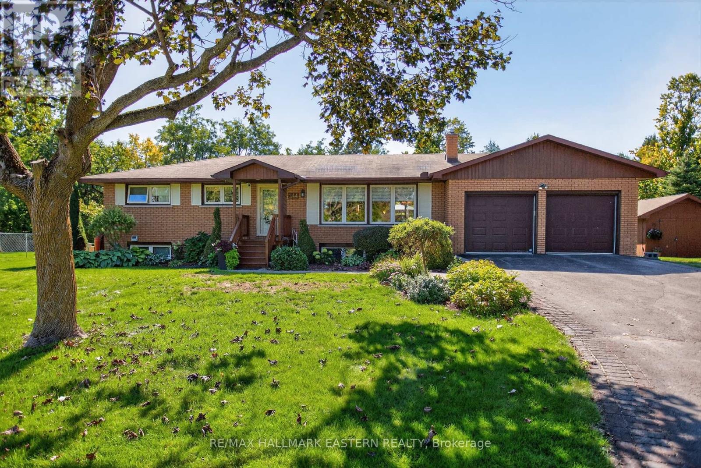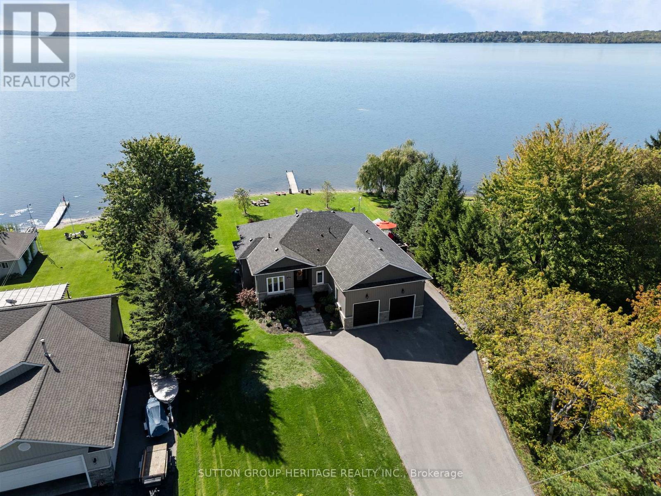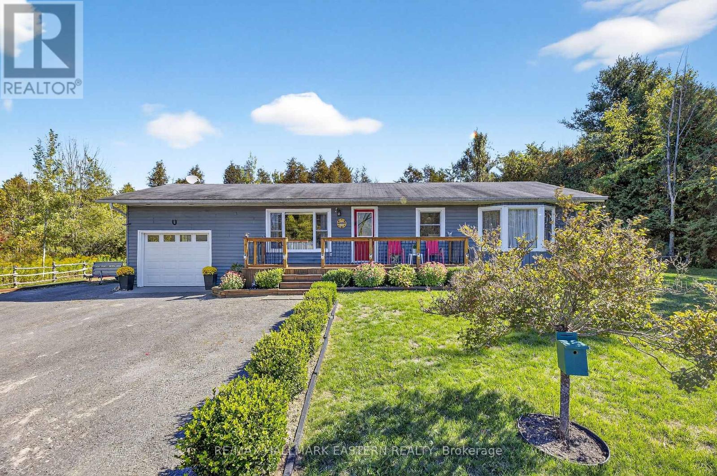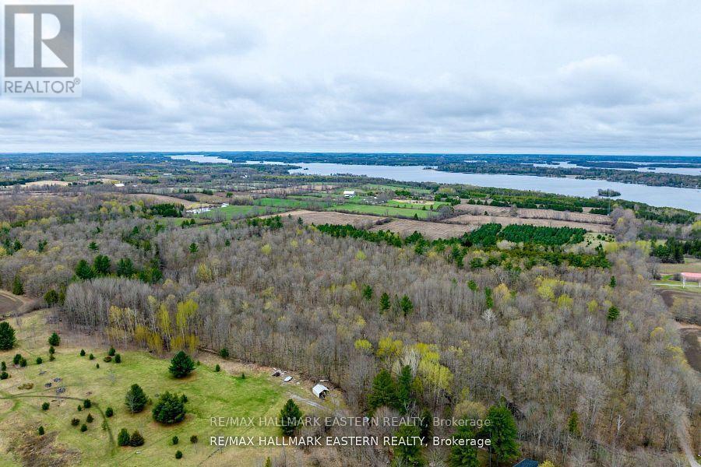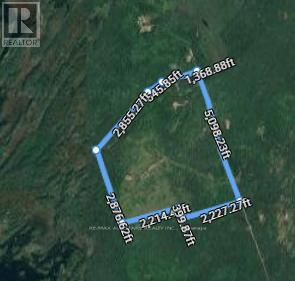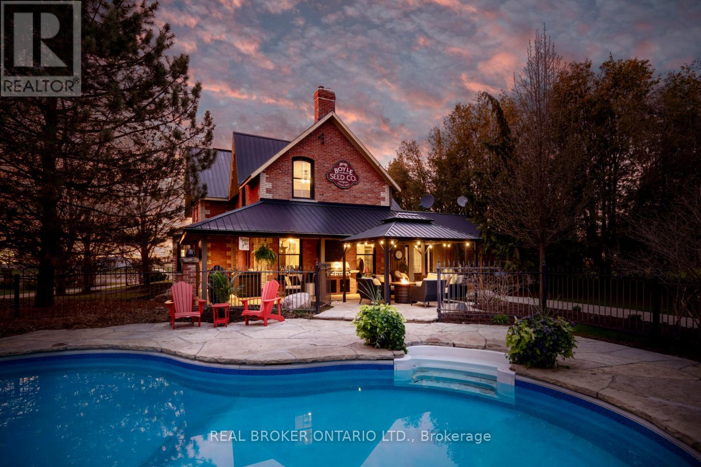308 - 94 Francis Street W
Kawartha Lakes (Fenelon Falls), Ontario
Welcome to this beautifully maintained and generously sized condo unit located in one of the area's most desirable neighbourhoods. Featuring an open-concept layout, the kitchen seamlessly flows into the living and dining areas, offering an ideal space for entertaining or relaxing. Step out onto the private balcony and enjoy breathtaking views of Cameron Lake. This bright and airy unit offers three spacious bedrooms and a well-appointed 4-piece main bathroom. The primary bedroom is a true retreat, complete with a 3-piece en-suite and a large walk-in closet. Enjoy the convenience of in-suite laundry located in the utility room, equipped with a stackable washer and dryer. Built-in shelving off the kitchen provides plenty of additional storage space. Crown moulding and laminate flooring run throughout the unit, adding a touch of elegance and continuity. Don't miss this opportunity to own a large, move-in ready condo in a prime location close to all amenities and natural beauty. (id:61423)
RE/MAX All-Stars Realty Inc.
76 York River Drive
Bancroft (Bancroft Ward), Ontario
Bancroft - This immaculate 4 bedroom family home is only minutes to town & all amenities. Fabulous backyard with .75 acres has ample room for kids to play. This 2 story home would make an excellent multi family home with room for a granny suite in the basement. Bright, main floor with a huge kitchen, breakfast nook, formal dining room, living room, 2 piece bathroom. Lovely family room facing the backyard offers a great view of the yard and patio doors leading to the back deck. Kitchen also has garden doors to a private patio. Upstairs features a large master with ensuite, 3 other bedrooms, laundry room anda 4 piece bathroom. Basement has another rec room/games room, cold room & lots of storage in the 2 utility rooms. There is an attached double garage plus a second detached garage that can be used as a spacious workshop or is great for storing the toys. Home also has a paved driveway, is well treed and very economical to heat. Recent upgrades include: propane furnace installed in 2021, central air installed in 2019, new dishwasher and stove in 2021. *** Hydro approx $110 per month, propane $2500 for the season, rented hot water tank $20.59 per month, water bill approx $50 per month, propane tank rental is $112.00 per year. Bell Fibre is installed on the street and available for hook up. Septic was installed in 1985 and pumped in Nov 2024. *** (id:61423)
RE/MAX Country Classics Ltd.
1130 Towering Oaks Trail W
Minden Hills (Lutterworth), Ontario
Beautiful Gull River 4 Season Home!!It Has It All From 5+1 Bedrooms, 4 Bathrooms, Jacuzzi Tub On Main Floor Ensuite, New Flooring In Open Living/Dining Room, Large Sun room, Many Decks For Great Outdoor Living, 2 Garages, Loads Of Storage, 2 Gas Fireplaces, 2 Furnaces 1 Propane, 1 Wood-burning, Dry Boathouse, Best Of Both Water Choices Gull River Is No Wake Zone, Great for swimming, canoeing, Kayaking But a Short Boat ride you have Moore Lake and East Moore Lake for Water Skiing and Wake Boarding. The Home Has Many Built-Ins And Loads Of Storage And A Metal Roof. The Clean ,Clear Water Along The Shoreline With Sandy Bottom Is Great For Swimming. The Private Road Is Maintained Year Round By The Cottage Association For $800. Per Year Paid Up Until June 2026. Just a 10 Minute Drive To Norland's Grocery Store And Restaurant. This Must Be Seen To Really Appreciate, Come And See This Beauty!!!!!!! (id:61423)
Right At Home Realty
50 Millpond Lane
Asphodel-Norwood, Ontario
Welcome to this beautifully maintained bungalow in the heart of Norwood, where modern comfort meets the ease of small-town living. Whether youre starting a family, downsizing, or looking for your first home, this property offers the lifestyle youve been waiting for.From the moment you walk in, youll be greeted by a bright, open-concept design that makes everyday living and entertaining effortless. Natural light fills the living and dining spaces, while updated finishes throughout add a touch of style and warmth. With three main-floor bedrooms and two full bathrooms, theres plenty of room for everyone to feel at home.The fully finished basement extends your living space with a spacious rec room perfect for family movie nights, a games area, or a home gym plus an additional bedroom thats ideal for guests, older kids, or a quiet home office.Step outside and enjoy your corner lot, offering extra yard space for gardens, play, or simply soaking up the peaceful surroundings. The 1.5-car garage provides convenience and storage, keeping life organized and clutter-free.Here, community and convenience come together. Just minutes from shops, schools, and the community centre, everything you need is within reach yet you still get the charm and quiet of a family-friendly neighbourhood.Lovingly maintained and move-in ready, this home is more than just a place to live its a place to thrive. Come see how your life could unfold here in Norwood. (id:61423)
Tfg Realty Ltd.
504 - 109 King Avenue East Avenue E
Clarington (Newcastle), Ontario
Beautifully updated northeast corner unit on the 5th floor, offering breathtaking views of historic Newcastle village and the serene surrounding countryside. Recently painted, this condo features large high-efficiency windows that fill the space with natural light, complemented by smooth 9 1/2 foot ceilings throughout. Enjoy the convenience of ensuite laundry equipped with a side-by-side washer and dryer, along with individual utility metering for added efficiency. Stay comfortable year-round with a self-contained HVAC system, featuring a natural gas furnace and air conditioning. Enjoy the Juliet balcony to take in the eastern views. The unit boasts upgraded door hardware and ceiling fixtures, enhancing its modern aesthetic. The contemporary kitchen is a chef's dream, featuring sleek cabinetry, granite countertops, and stainless steel appliances, including a fridge, stove, and microwave. The large kitchen island offers ample storage with spacious pot drawers. The bathrooms are equally impressive, featuring porcelain tile floors, a glass shower door in the primary bathroom, and a tub/shower combination in the secondary bathroom. Additionally, residents can enjoy access to a rooftop patio, perfect for entertaining or unwinding after a long day. Located close to all amenities, this condo is the perfect blend of comfort, style, and convenience. Don't miss your chance to call this stunning space home! (id:61423)
Tfg Realty Ltd.
1787 Waddell Avenue
Peterborough (Otonabee Ward 1), Ontario
Beautifully upgraded 3 plus 3 bedroom bungaloft in Peterborough's desirable West End, directly across from Fleming College. This spacious home offers an open-concept design with vaulted ceilings, porcelain tile, and an oak staircase, plus over $100,000 in original builder upgrades and numerous improvements since 2015. The main living area includes a bright upgraded open concept kitchen with granite countertops and premium appliances, a loft-level primary suite with walk-in closet, soaker tub, and glass shower, along with generous secondary bedrooms and finished lower level. A self-contained legal apartment with private entrance and laundry provides excellent legal income or in-law potential with added fire and soundproofing. Enjoy an insulated garage with inside access, 9-foot basement ceilings, fresh paint, new baseboards, modern lighting, and a beautifully landscaped yard with interlocking patio and driveway, wood fencing, Amish-built shed, and hot tub. Extras include fibre internet, 200 AMP service, central air, and central vac rough-in all minutes from Hwy 115, the 407, schools, parks,nature trails and major amenities. (id:61423)
RE/MAX Hallmark Eastern Realty
244 Patricia Crescent
Selwyn, Ontario
Exceptional brick and cedar bungalow on a premium 0.82-acre lot, offering country-sized space and privacy just minutes from city amenities. Featuring four bedrooms on the main floor plus a fifth bedroom downstairs, this home includes a bright kitchen with a sunroom-style eat-in area and walkout to a covered deck overlooking a beautifully landscaped, south-facing yard with a fenced in-ground pool. The expansive backyard opens wide, providing exceptional privacy and a natural setting. Additional highlights include natural gas heating, central air conditioning, municipal garbage and recycling services, two wells (one drilled, one dug for garden irrigation), house wired for and equipped with Generac, and a 12 x 24-foot workshop in addition to an attached double garage all in a sought-after community at the edge of the city. (id:61423)
RE/MAX Hallmark Eastern Realty
52 Hillside Drive
Kawartha Lakes (Mariposa), Ontario
Life Is Good at the Lake! Beautifully Crafted Custom Built Bungalow in 2020 with High End Finishes Throughout. Thoughtfully Designed For Relaxation & Entertaining with West Exposure to Enjoy Stunning Sunsets Surrounded by Nature. Open Concept Home Featuring 9' Ceilings On Main Level with Views From Principal Rooms & Primary Bedroom. Step Inside The Front Door & Be Ready To Be Captivated By The Breathtaking View From The Great Room with Coffered Ceiling, Oversized Windows, Gas Fireplace, Stone Feature Wall & Custom B/I Shelving, Adjoining Elegant Dining Room Great For Hosting Those Holiday Dinners Open to the Gourmet Kitchen Featuring Custom Cabinetry with Large Centre Island, Granite Countertops, Pot & Pan Drawers & Wine Fridge. Walk Out from the Kitchen/Dining Area to a Party Sized Deck with Composite Decking & Regal Frameless Glass Railings for an Unobstructed View. Gleaming Maple Hardwood Flooring Flows From Dining & Living Rooms into the Primary Bedroom & the 2nd. Bedroom. Relax in the Main Floor Primary Suite with W/I Closet & 4 Pc. Bath & 5' Glass Shower, 6' Therapeutic Tub, Vanity with Leathered Granite Countertop & Heated Floor. 2nd. Bedroom on Main Level Would Make a Great Home Office, Main Floor Laundry Conveniently Located Next to the Kitchen with Access to the Oversized 2 Car Garage. Hardwood Staircase Leads to the Fully Finished W/O Basement with Rec Room featuring Wet Bar, Quartz Countertop, Electric Fireplace with Shiplap Feature Wall, Wine Cellar, 8' Patio Door to Stone Patio with Pergola, Water Feature & Landscaped Yard with 40' Dock. Plenty of Room for the Kids to Run Around! 3rd. & 4th. Bedrooms Overlook the Lake, 5th. Bedroom & 4Pc. Bath Finish the Lower Level. Private .53 Acre Lot Lined by Mature Trees, Paved Double Drive, On a Quiet Cul de Sac with Year Round Residents, Minutes to Port Perry & Lindsay, Great Fishing on the Trent System. Includes 1999 - 19' Sea Ray Bow Rider & Trailer. Year Round Waterfront Fun! Call for Your Private Viewing! (id:61423)
Sutton Group-Heritage Realty Inc.
4379 Highway 28
Selwyn, Ontario
Welcome to this charming 3-bedroom bungalow, a home that truly combines comfort, function, and lifestyle. Step inside to find a bright living room that flows seamlessly into the dining area, where patio doors open to a spacious deck perfect for entertaining or enjoying a quiet evening overlooking the yard. The finished basement adds plenty of extra living space, complete with a large rec room that doubles as the perfect man cave, games room, or family retreat. For the hobbyist or tradesperson, you'll love the fully insulated workshop measuring approximately 16 x 33 feet, with a 9-foot door and10-foot ceiling height ideal for projects, storage, or even small business needs. Outdoors, the property shines with beautiful landscaping, a private pond, and a fire pit area designed for gatherings with friends and family. Plus, with a 20-kilowatt generator, you'll always have peace of mind during unexpected power outages. This move-in ready home offers the perfect blend of relaxation and practicality whether you're hosting, working on projects, or simply enjoying the natural setting, it has something for everyone. (id:61423)
RE/MAX Hallmark Eastern Realty
1737 Thirteenth Line
Selwyn, Ontario
Wonderful opportunity to build your dream home on 5.23 acres. This lot fronts on a dead end municipal road. Fifteen minutes to Lakefield and the North end of Peterborough. A boat launch minutes away, walking distance to Chemong Lake and Selwyn Conservation Area. (id:61423)
RE/MAX Hallmark Eastern Realty
2418 Ledge Road
Trent Lakes, Ontario
Power of sale property, as is where is.433 acres parcel of land in Trent Lakes. Very rare opportunity for entrepreneurial buyer to explore the path of completing licensing of this aggregate resource with huge potential. Or keep it in it's natural state and bank it. All estimates , figures and assumptions have been derived from public documentation and the prospective buyers are to do their own due diligence in verifying the information and the realtor and seller not being experts in this field shall not be held accountable for any claims. (id:61423)
RE/MAX All-Stars Realty Inc.
832 Highway 7a
Kawartha Lakes (Manvers), Ontario
Step into timeless elegance, with this beautifully restored, circa-1850 estate, offering approx 2,873 sq ft of thoughtfully updated living space while preserving rich historical details. Situated on a beautifully landscaped approx 1.9 acre lot with a circular driveway, the home welcomes you with a charming covered front porch and a peaceful back porch, perfect for relaxing. Inside, features abound including wide wood trim, ornate staircase embellishments, vintage door handles, & a stunning stained glass window above the front door - all meticulously maintained. Upstairs, wide-plank wood flooring adds rustic character to all 4 good-sized bdrms. The updated kitchen is the heart of the home, featuring quartz counters, a tasteful tile backsplash, stainless steel appliances, and a large pantry cupboard. It flows effortlessly into a generous-sized dining room with a shiplap accent wall and walk-out to the porch, ideal for entertaining. The living rm offers built-in shelving and classic wainscoting, while a separate family rm, with a custom b/i desk can serve as a cozy retreat or a home office. Main floor laundry rm includes ample cabinetry and a walk-in closet. The primary bedroom boasts two walk-in closets, a 3-piece ensuite, and a private stairway to the main level. A quaint bench seat in the upper hallway adds a cozy, storybook touch, ideal for quiet moments or reading by the window. Outside, enjoy an in-ground pool surrounded by wrought iron fencing, landscaping, and a flagstone patio area. The heated, 3-car garage includes an epoxy floor and a finished loft for extra living space & storage. With recent upgrades including furnace(2022), AC(2025), HWT(2023), newer windows (most updated in the last 4 yrs), plus dependable metal roofing, this exceptional home offers classic beauty with modern reliability. This one-of-a-kind property is more than a home brimming with historic beauty & modern comforts, it offers a lifestyle of charm, convenience & sophistication. (id:61423)
Real Broker Ontario Ltd.
