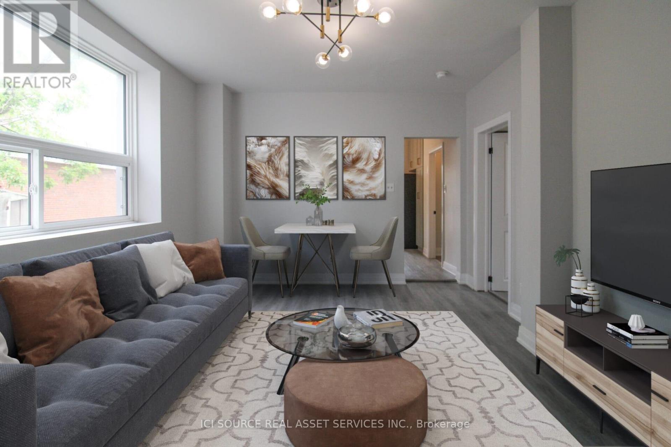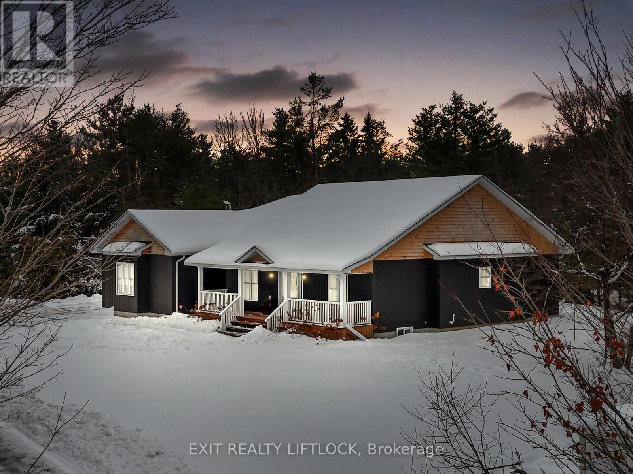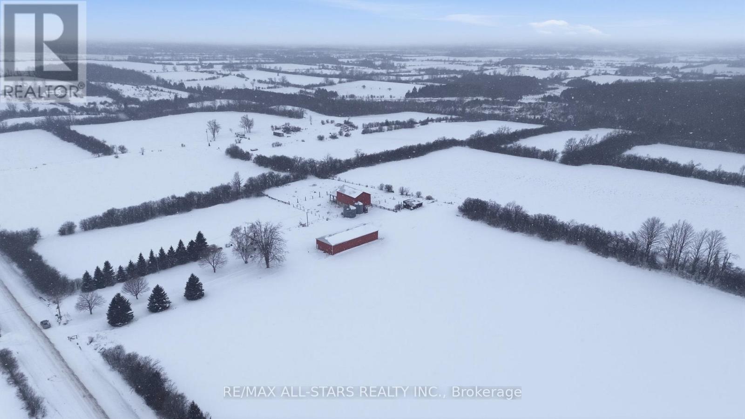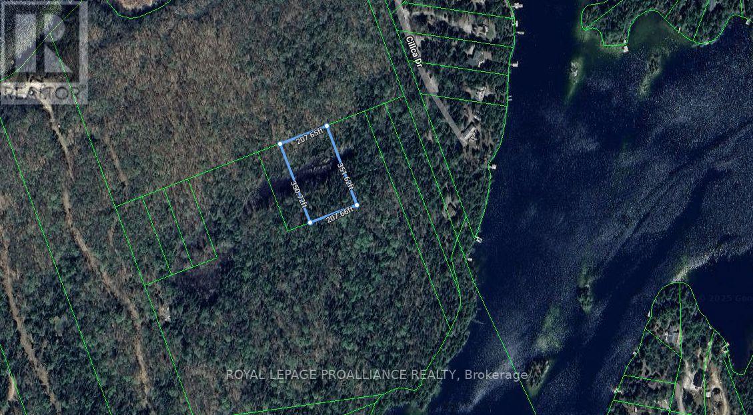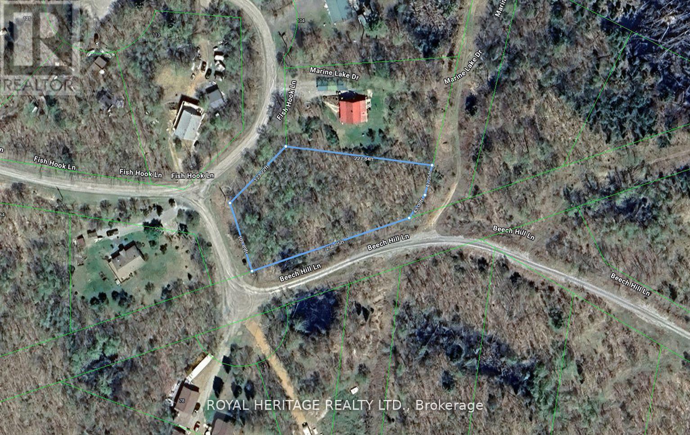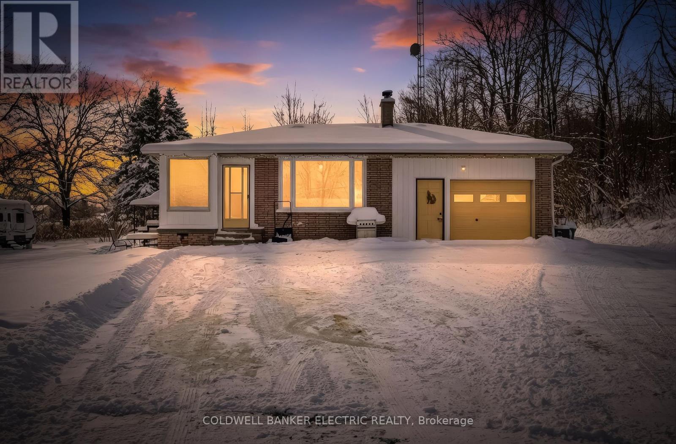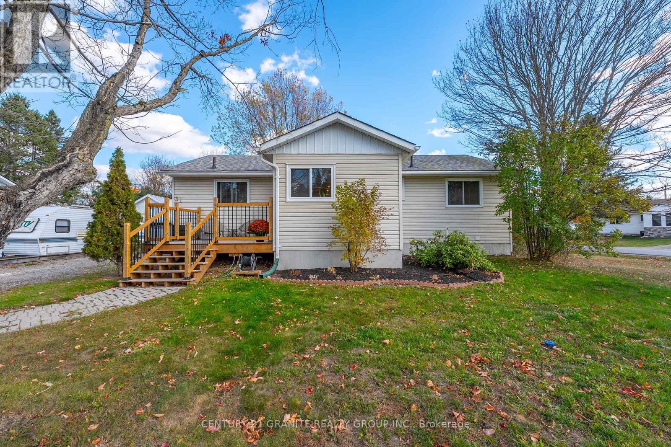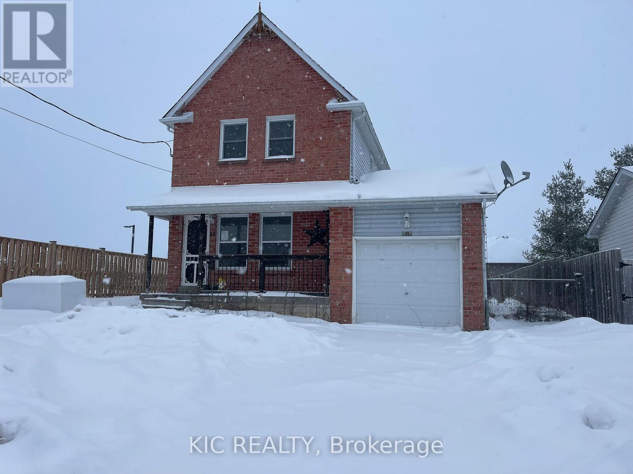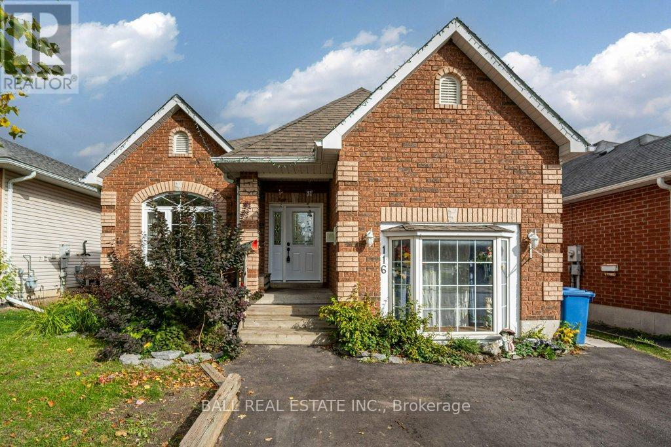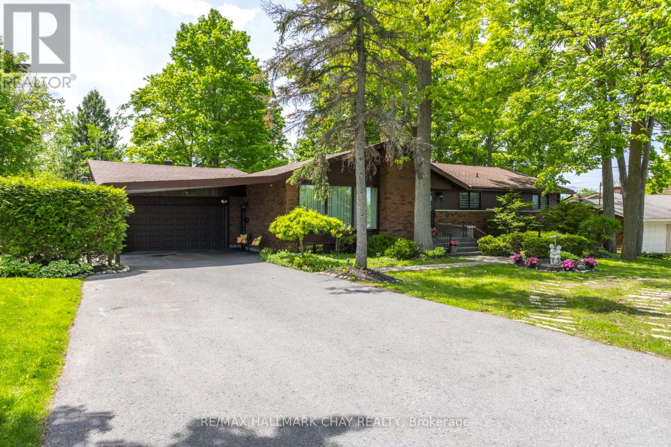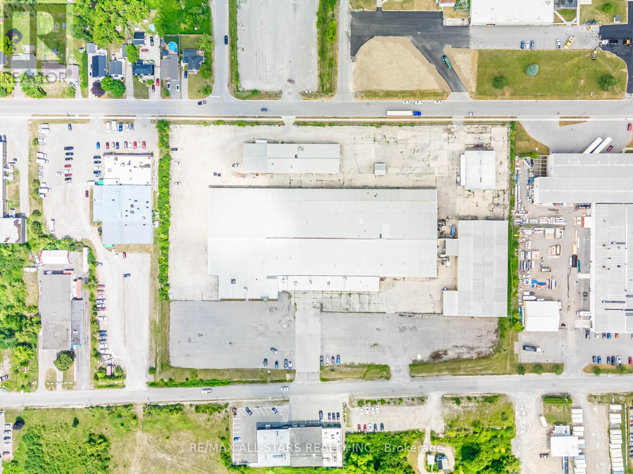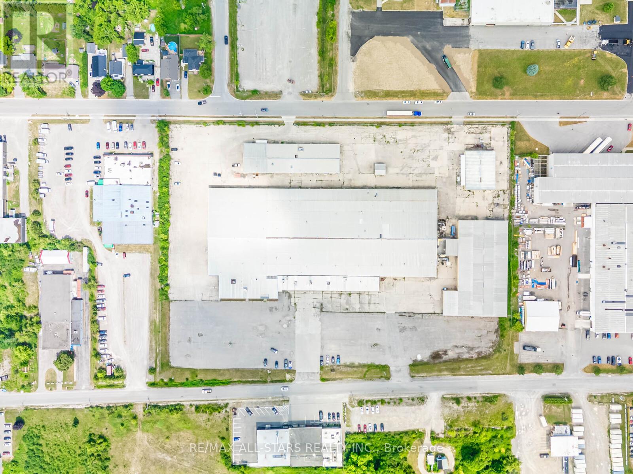3 - 291 Stewart Street
Peterborough (Town Ward 3), Ontario
Welcome to Unit 3 at 291 Stewart Street, Peterborough. This well-maintained 2-bedroom, 1-bathroom apartment offers comfortable living in a central and convenient location. The unit features a bright living area, functional kitchen, two spacious bedrooms, and an updated 4-piece bathroom. Located on a quiet residential street, the property provides easy access to downtown Peterborough, public transit, shopping, restaurants, and everyday amenities. Ideal for professionals, couples, or small families seeking a clean and practical rental. Available March 1st at $1,850 per month. Tenant is responsible for utilities. Non-smoking unit. Photos are representative of the unit. *For Additional Property Details Click The Brochure Icon Below* (id:61423)
Ici Source Real Asset Services Inc.
1658 County Road 40
Douro-Dummer, Ontario
This exceptional, custom-built bungalow was thoughtfully designed and built in 2019 by the builder for his own family-where quality, craftsmanship, and attention to detail were paramount. Set on a private, tree-lined one-acre lot, this home offers a peaceful retreat with a refined yet comfortable lifestyle.The bright open-concept kitchen, living, and dining area showcases clean modern finishes, soaring 9' ceilings, and expansive windows that flood the space with natural light-perfect for everyday living and effortless entertaining. A stunning screened-in porch seamlessly extends your living space outdoors, creating the ideal spot to relax and unwind while surrounded by nature.The well-planned main floor layout includes three bedrooms, three bathrooms, and the convenience of main floor laundry. The partially finished basement features large windows, 8' ceilings, and outstanding potential to further customize with additional bedrooms, a recreation room, or flexible living space to suit your needs.Located just 20 minutes to Lakefield, 10 minutes to Wildfire Golf Club, and close to Stoney Lake for days on the lake, this property delivers the perfect balance of privacy, quality construction, and an active rural lifestyle. A rare opportunity to own a truly well-built home in a serene setting. (id:61423)
Exit Realty Liftlock
105 Peniel Road
Kawartha Lakes (Mariposa), Ontario
Located between Cannington and Manilla in close proximity to Simcoe St - approximately 97 total acres with approximately 65 workable acres (including building envelopes) of Otonabee Loam soil with some randomly tile drained; Circa +/-1900 farmhouse with addition built in 1973; 3 bedroom 1 bath home; updates to home include metal roof (2021), vinyl thermal windows (2022) siding (2022) , forced air propane furnace (2025); Hot Water Tank (2025); Metal clad 32' x 80' drive shed w/metal roof, earthen floor; +/-30' x 60' metal clad bank barn with west addition - covered open housing; electrical / water to bank barn & electrical to drive shed; 2 - metal grain bins on site; (id:61423)
RE/MAX All-Stars Realty Inc.
Pt Lt 11 Rcp 2312
Faraday, Ontario
Calling all investors looking for a place to park your money!!!??? Unlock potential with this1.6-acre landlocked property between Bow Lake and Laundry Lake. Without current access, buyers may be able to explore creative solutions to gain access to the property over time. (id:61423)
Royal LePage Proalliance Realty
0 Fish Hook Lane
Marmora And Lake (Lake Ward), Ontario
Enjoy your summers and winters on this exceptional lot, offering the opportunity to build exactly what you've always envisioned. A private beach and boat launch on the lake, only community land owners have access to. Hydro is available at the municipally maintained road with garbage and recycling services in place. Just steps to the lake entrance. Thanet Lake is planning to be part of the lake trout stocking program. The lake is natural, spring fed with an abundance of fishing and very little traffic, due to no public access to the water. The Thanet Lake Community waterfront includes private docking, a sandy beach, volleyball courts, and plenty of other family fun amenities. Build your dream cottage or country come with all the benefits of the lake without the taxes of waterfront! A short drive from Coe Hill and only half and hour from Bancroft. Don't miss your chance to make this stunning location your own! (id:61423)
Royal Heritage Realty Ltd.
9 Concession 12 W
Trent Hills, Ontario
5 THINGS YOU WILL LOVE ABOUT THIS HOME! 1) RARE 1.5+ ACRE PRIVATE LOT - Situated on a huge, private lot just over 1.5 acres, this property offers exceptional outdoor space while still being close to amenities. Whether you're hosting large gatherings, enjoying outdoor activities, or simply relaxing in nature, the setting delivers privacy, space, and a peaceful country lifestyle without sacrificing convenience. 2) QUONSET HUT WITH 200 AMP SERVICE - At the rear of the property sits a massive Quonset hut equipped with 200-amp service. This versatile space is ideal for storing recreational vehicles, ATVs, boats, or trailers, and is equally suited as a workshop, hobby space, or business-use storage-perfect for anyone needing serious utility and flexibility. 3) FUTURE INCOME POTENTIAL - The unfinished basement provides a fantastic opportunity for added value. With a separate side entrance and a full bathroom already in place, it's ready to be finished as an in-law suite, rental unit, or extended living space, offering strong future income or multigenerational living potential. 4) UPDATED KITCHEN - The kitchen has been recently updated and features stainless steel appliances and a built-in oven. Designed for both functionality and style, it's an ideal space for cooking, entertaining, and everyday family life. 5) COZY WOOD-BURNING FIREPLACE - The wood-burning fireplace in the living room creates a warm, inviting atmosphere and adds timeless character. It's the perfect place to gather with family or unwind on cozy evenings, making it the true heart of the home. (id:61423)
Coldwell Banker Electric Realty
31 Sprucedale Street
Highlands East (Bicroft Ward), Ontario
Modern Comfort Meets Scandinavian Warmth - in the Heart of Cardiff, Step inside this freshly renovated home that perfectly blends modern design with Scandinavian charm. The open-concept layout feels bright, warm, and cohesive, featuring Lifeproof "Savannah Islands" flooring, shiplap ceilings, and natural pine accents throughout. At the heart of the home is a showpiece kitchen - a massive quartz island that seats six, premium black stainless LG appliances, and custom cabinetry with thoughtful details like a coffee station and recessed microwave nook. Enjoy a spacious four-season entry / mudroom / sunroom - the ideal spot for morning coffee, plant lovers, or a cozy reading nook. The living area features a custom ash staircase, oversized window with remote blind, and walnut ceiling fan - tying together warmth and elegance. The spa-inspired bathroom includes a deep soaker tub, floating vanity, and rainfall shower, while both bedrooms offer solid-core doors, custom window coverings, and walnut ceiling fans. Enjoy a centrally located laundry area featuring a premium LG ThinQ washer-dryer tower for easy main-floor access. Downstairs, the bright, dry basement offers flexible space for a home office, gym, and storage, plus a second laundry setup and extra fridge - practical for real life. Outside, you'll find a fully fenced backyard, fire pit area, and a new front deck with modern railing. A lockable 11'7' Keter shed and ample parking complete the package. Every inch of this home reflects quality, style, and comfort - all in the welcoming community of Cardiff, minutes from Silent Lake, Paudash Beach, trails for every season, and everyday amenities. (id:61423)
Century 21 Granite Realty Group Inc.
11 Spruce Street
Asphodel-Norwood (Norwood), Ontario
2 bedroom home with Brick Front. Large fenced backyard with garden shed, single attached garage. Easy walking distance to drugstore next door, short jaunt to uptown featuring grocery store, bank, post office, McDonalds and more. Full basement with rec room. Norwood has high school, separate school, public school, & arena (id:61423)
Kic Realty
116 Adelaide Street S
Kawartha Lakes (Lindsay), Ontario
Location is Key! Welcome to 116 Adelaide St S located in a great neighbourhood in central Lindsay. Only 700 meters from Fleming College, adjacent to the Trans Canada Trail, 1.5K from the hospital and walking distance to all amenities! Introducing a Harvest Quality, all brick raised bungalow with upgrades throughout and just over 2,100 sq ft of living space. On the main level we have an open concept kit/din/living area that is great for entertaining with a walk out to your fully fenced back yard offering peace of mind for children & pets playing. Primary bedroom with entry door to main floor 4pc bathroom and a second bedroom. In the lower level we have a fully finished in-law suite with an open concept, 2 bedrooms, 3rd bedroom up and a separate entry for convenience. This home offers opportunity to have your parents or in laws to be able to stay with you for peace of mind. Book your showing today! (id:61423)
Ball Real Estate Inc.
1009 Fairbairn Street
Peterborough (Monaghan Ward 2), Ontario
This stunning ranch bungalow offers the perfect blend of comfort, space and lifestyle. With 4 spacious bedrooms all on the main floor, this home is ideal for families or those seeking single level living. The inviting layout features a formal living room with fireplace, dining room, cozy family room with gas fireplace, an eat-in kitchen, perfect for daily living and hosting guests. Designed with entertaining in mind, the lower level boasts a custom bar, home theatre room, and a games area complete with pool table - a true entertainer's delight. Step outside to your own private backyard oasis featuring a 20 x 40 heated in-ground pool, surrounded by a large lot 0.78 acres that feels like country living but sits comfortably within the city limits. Whether you're lounging poolside or hosting gatherings, this is the ultimate retreat. (id:61423)
RE/MAX Hallmark Chay Realty
#1 - 70 Mount Hope Street
Kawartha Lakes (Lindsay), Ontario
Large Functional Warehouse Space In Heart Of Lindsay's Industrial Park. Office Space Can Be Built To Suit Tenant's Needs. Multiple Shipping Doors. Landlord Can Provide More Truck Level Shipping If Needed. Excess Land Available For Trailer. Parking & Outdoor Storage. Bonus Mezzanine Space, Functional & Engineered With Elevator. Clear Height Ranges From 15 ft. - 21ft. Multiple Configurations Available. Utilities Are Not Included In Gross Rate. (id:61423)
RE/MAX All-Stars Realty Inc.
1-3 - 70 Mount Hope Street
Kawartha Lakes (Lindsay), Ontario
Large Functional Warehouse Space In Heart Of Lindsay's Industrial Park. Office Space Can Be Built To Suit Tenant's Needs. Multiple Shipping Doors. Landlord Can Provide More Truck Level Shipping If Needed. Excess Land Available For Trailer. Parking & Outdoor Storage. Bonus Mezzanine Space, Functional & Engineered With Elevator. Clear Height Ranges From 15 ft. - 21ft. Multiple Configurations Available. Utilities Are Not Included In Gross Rate. (id:61423)
RE/MAX All-Stars Realty Inc.
