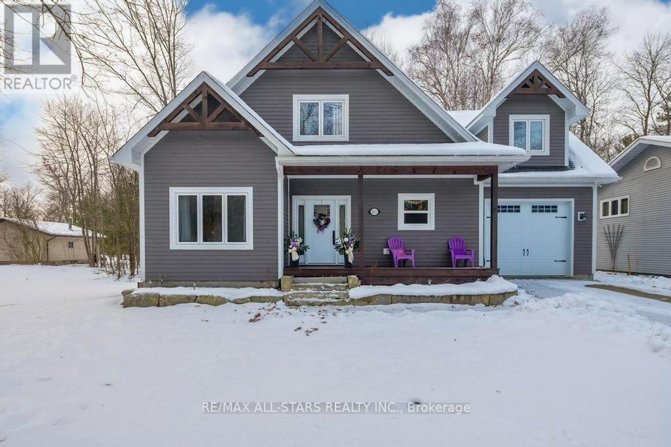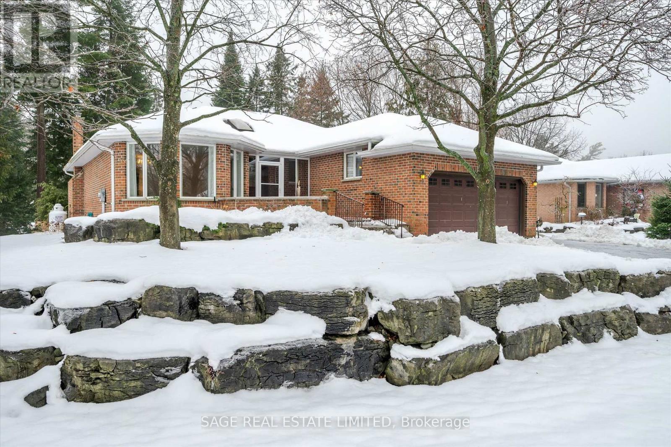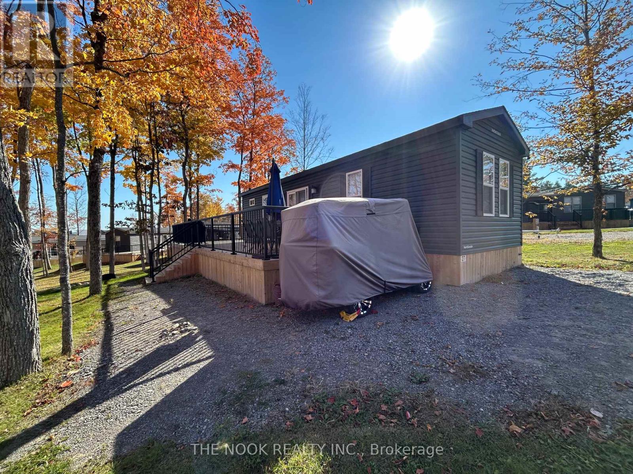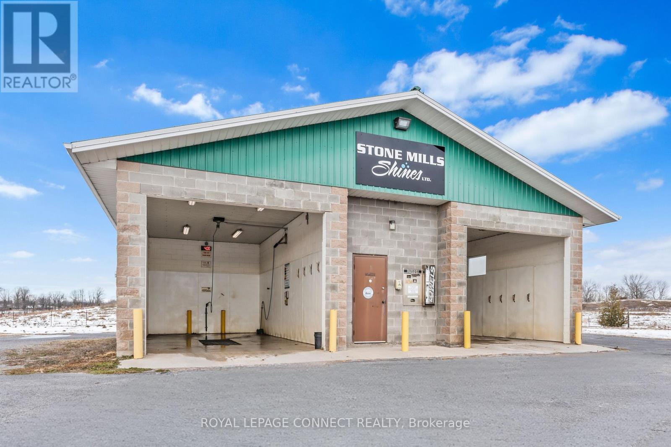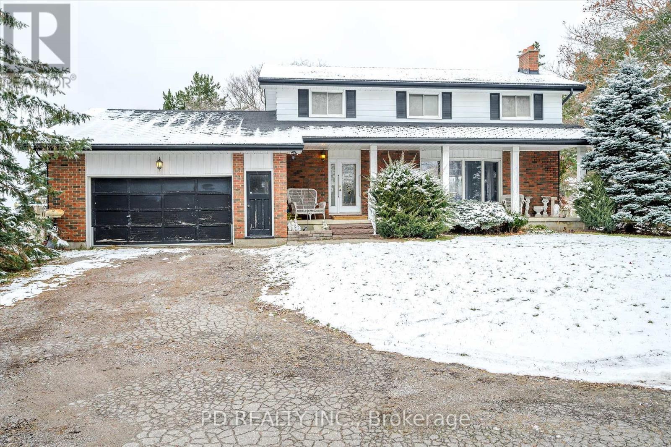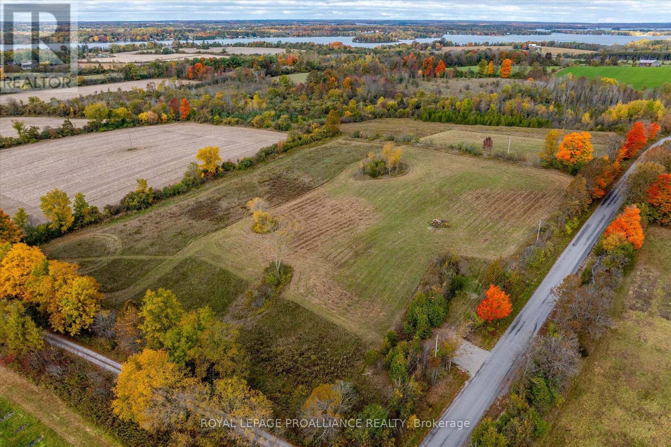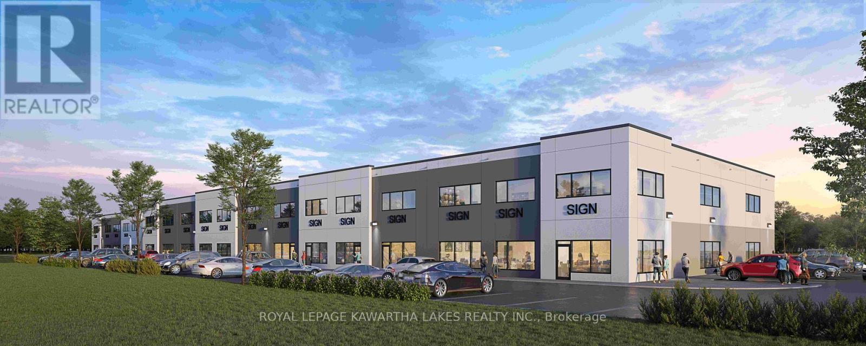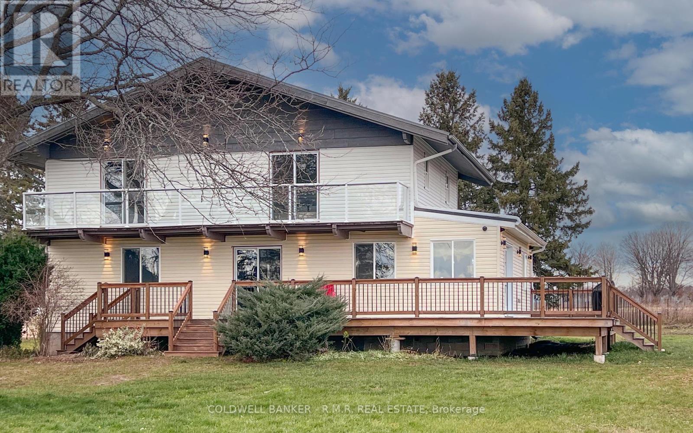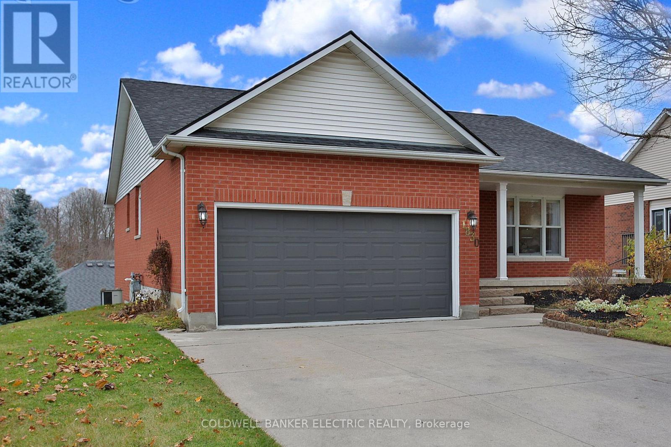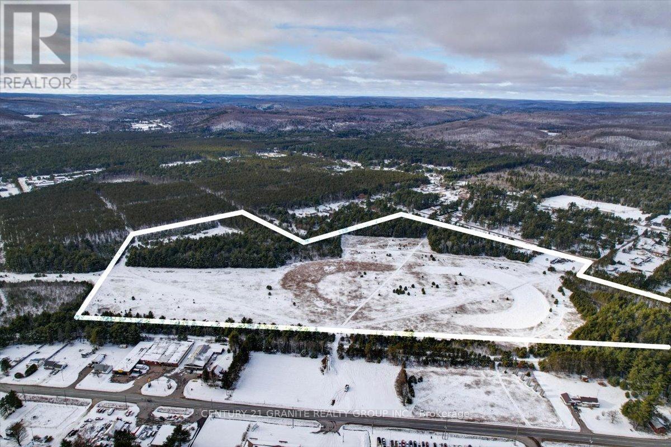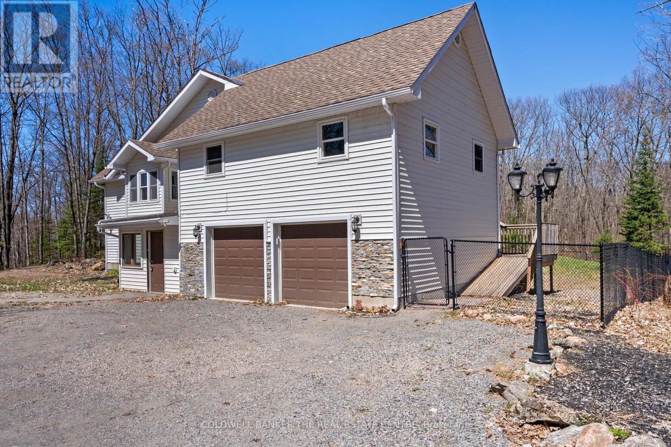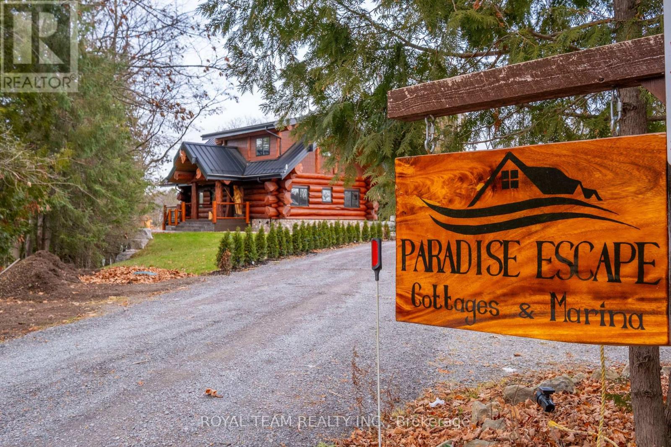316 1/2 Riverside Drive
Kawartha Lakes (Bobcaygeon), Ontario
Nestled on the highly sought-after Riverside Drive in Bobcaygeon, this custom-built home, completed in 2016, offers over 2,300 square feet of luxurious living space. The residence features three spacious bedrooms, three modern washrooms- including an en-suite featuring glass shower & soaker tub. High-end finishes throughout, including engineered wide-plank hickory flooring, solid wood doors, hardwired speakers, and pot lights inside and out. The main floor boasts a stunning open-concept design with 9' ceilings, a chef's kitchen adorned with quartz countertops, soft-close cabinets, and stainless steel slate appliances. Custom built in wall unit featuring propane fireplace. An attached garage adds convenience, while the private backyard, backing onto a serene wooded area, provides a peaceful retreat. Short walking distance to all amenities, including public boat launches, sandy beaches, restaurants, and shopping. (id:61423)
RE/MAX All-Stars Realty Inc.
17 Patricia Place
Kawartha Lakes (Bobcaygeon), Ontario
Peaceful Patricia Place, one of the most charming streets in Port 32, on the shores of Pigeon Lake in the Village of Bobcaygeon. Ideal for retirees looking to embrace a relaxed, fulfilling lifestyle in an area known for well-maintained homes, beautifully landscaped gardens and welcoming atmosphere. The Port 32 Shore Spa Community Club membership is part of this purchase, with year-round opportunities to connect with your neighbours. Enjoy the picturesque intertwining trails, social gatherings, and fun activities like card games, working out in the gym, swimming, fishing, playing tennis, or pickleball. This home has been well-loved and maintained. A level-entry bungalow with bright spacious principle rooms. Hardwood floors in the living/dining and family rooms. A cozy brick propane fireplace and a direct walk-out to covered deck overlooking a private oasis of mature trees and gardens. The eat-in kitchen with its large windows brings the outdoors in. Plenty of counter space and cabinetry make meal preparation a joy. Main-floor laundry with access to the two-car garage. The primary bedroom ensuite is equipped with a walk-in jet tub and accessible shower. Guests will appreciate the option of a comfortable main-floor bedroom/bathroom, or retreat to the two lower-level bedrooms with bathroom. The Pub and Billiard Room make this home unique. You and your guests can transport yourself to an old English pub for a pint or two. Or curl up in front of the den fireplace and read. In many ways this home is a blank canvas ready for you to update with your own decor. If a house had a vibe this one would be happy, cozy and casual. Walk to shops, cafes, library, bakery, brewery and, of course, its surrounded by lake, perfect rural living. Only 40 minutes to Lindsay or Peterborough, less than 2 hours from the GTA. (id:61423)
Sage Real Estate Limited
Chry27 - 1235 Villiers Line
Otonabee-South Monaghan, Ontario
Presenting 27 Cherry Hill at the prestigious Bellmere Winds Golf Resort in Keene. Escape the city life to this charming family cottage, right on beautiful Rice Lake, at one of the city's top rated 18 hole golf courses. Take in the brilliant night sky and enjoy s'mores by the fire, heated pool, sports court, park, fishing, kayaking, nearby trails and unlimited golf for you and the immediate family all season long. The Northlander Waverly model offers a true open concept, fully furnished living space featuring 3 bedrooms, 1 bathroom and a spacious eat in kitchen with backsplash and stainless steel appliances. Step outside to the sprawling oversized deck with aluminum railings and integrated stair gate. With ample space between you and your neighbours, mature trees and custom built fire pit, this outdoor space gives you a serene setting for your home away from home. **EXTRAS** Resort run family events for the kids, live music for the adults. Gated community with on site security. 2025 site fees $11,059.88 HST incl. Resort open from May 1st to October 31st. Lots of upgrades, see inclusions list attached. (id:61423)
The Nook Realty Inc.
629 County Rd 4 Road
Stone Mills (Stone Mills), Ontario
RARE SHOVEL-READY INVESTMENT OPPORTUNITY IN COTTAGE COUNTRY 2 + ACRES, INCOME-GENERATING BUSINESS + APPROVED DEVELOPMENT LAND This is not just a car wash it's a high-potential income property with immediate cash flow and significant future upside. Strategically located along a high-traffic roadway in Tamworth, this 2+ acre parcel includes both a fully operational and upgraded 2-bay car wash and a site-plan-approved development project. The front portion of the property features a turn-key car wash business with updated equipment, including energy-efficient hot water systems, offering steady passive income. The rear approximate 1.5 acres is already site plan approved for the construction of eight 120 x 30 storage buildings represents the real value: 208 rental storage units in a region seeing increasing demand for secure storage solutions. All municipal requirements for development have been completed. Just pull your permits and build. (id:61423)
Royal LePage Connect Realty
4925 Highway 7
Kawartha Lakes (Emily), Ontario
Great opportunity to own a 70 acre farm just west of Peterborough at Fowlers Corners. Frontage on Highway 7 with 2 entrances & Frank Hill Road with 2 entrances. The property consists of a 2 storey 4 bed, 1.5 bath home with eat in kitchen, dining room, 3 season prestige sunroom, full partially finished basement & 2 car garage with a heated office & entry into the home. Barn with hydro, water & hay loft & steel drive shed with hydro. Approximately 55 acres used for hay & pasture. (id:61423)
Pd Realty Inc.
0 Centre Line
Selwyn, Ontario
Discover the perfect canvas for your dream home on this newly severed 4.232-acre lot, ideally located on the west side of Centre Line (between 8th Line and Selwyn Rd) in beautiful Selwyn Township. This spacious property is perched on a hilltop with spectacular views. It offers both rural tranquility and convenience, just minutes from Bridgenorth, Lakefield, and a short drive into Peterborough. Outdoor enthusiasts will love the close proximity to Chemong Lake. The seller, a custom home builder, would prefer a Design-Build approach, offering the unique opportunity to collaborate on creating your perfect home from the ground up. This is your chance to build a custom residence tailored to your exact specifications. A secondary residence may be permitted as well as a third residence above a detached garage - buyer should confirm. Don't miss this rare opportunity to design your future in a picturesque and highly desirable location. (id:61423)
Royal LePage Proalliance Realty
Unit 9 - 203 St David Street
Kawartha Lakes (Lindsay), Ontario
To be constructed 40,000 sq ft industrial/commercial condo building in Lindsay. Located close to Highway 36 for easy access for shipping/logistics. Municipally maintained paved road and full town services, water, sewer, & natural gas. units start at approx. 2000 square feet. All units have a ground-level drive-in shipping door, R20 roof insulation, insulated pre-cast concrete exterior walls, 24 ft. of clearance ceiling height & rooftop HVAC unit. **EXTRAS** Prices and occupancy are subject to change without notice. Units can be combined for more square footage. (id:61423)
Royal LePage Kawartha Lakes Realty Inc.
4303 Highway 35 N
Clarington, Ontario
Welcome to your dream home for long term lease, where modern elegance meets serene countryside living. This beautifully renovated two-storey home boasts a new wrap-around deck, offering breathtaking panoramic views of rolling orchards and farm fields, a perfect spot for morning coffee or evening relaxation. Step inside to discover a fully updated interior designed for comfort and style. The main floor features an expansive open-concept layout that seamlessly combines dining, kitchen, family, and living areas. Large, bright windows flood the space with natural light, complemented by sleek pot lights throughout. The oversized kitchen is a chefs delight, featuring a generous eat-in breakfast area, built-in stainless steel appliances, upgraded hardware, and brand-new laminate flooring. A newer 3-piece bathroom on the main floor adds convenience and showcases a glass-enclosed shower with premium finishes. The second floor is a haven of tranquility, with three generously sized bedrooms two of which has direct access to covered balcony, each offering ample closet space. The staircase, illuminated by high ceilings and large windows, adds a sense of grandeur. The primary suite includes a luxurious ensuite bathroom, while an additional full bathroom on this level serves the other bedrooms, all featuring modern upgrades and stylish fixtures. This property combines contemporary living with rural charm, offering an unparalleled lifestyle opportunity. Dont miss your chance to call this countryside retreat home! **EXTRAS** Lots of parking spaces available for any size vehicle. The basement is excluded and there is no access to the basement from inside the house. The exterior of the house and the rest of the property is under 24/7 alarm and video surveillance. (id:61423)
Coldwell Banker - R.m.r. Real Estate
1830 Stratton Avenue
Peterborough West (South), Ontario
Welcome to this fabulous West End bungalow, perfectly situated on a spacious lot with a double garage. Step into the inviting living and dining room area, featuring a large picture window that fills the space with natural light. The kitchen has been beautifully updated, with a walk-out to the upper deck, perfect for outdoor dining or relaxing. This home offers two generous bedrooms in addition to the primary suite, which features double closets and a private 4-piece ensuite. On the lower level, you'll find a cozy family room complete with a fireplace and walk-out access to a charming stone patio, ideal for gatherings or quiet evenings. This level also includes a spacious bedroom with a walk-in closet, a full bathroom, a laundry room, and two storage areas for added convenience. Located close to all amenities, schools, and SSFC, this home offers easy access to Hwy 115, making commuting a breeze. Freshly painted and updated, this property is move-in ready and awaits your personal touch. (id:61423)
Coldwell Banker Electric Realty
0 Polaris Drive
Hastings Highlands (Herschel Ward), Ontario
With slightly over 64 Acres, this property would make a perfect housing developement continuing from the Laundry subdivision which abuts it and access from 4 separate roads is ideal to draw up a plan. This is a very nice level property currently zoned MA and would require changing but is ideal for housing or let your imagination fly and check with the Hastings Highlands Municipal Office for options on use. (id:61423)
Century 21 Granite Realty Group Inc.
800 Jeffrey Lake Road
Faraday, Ontario
Welcome to your dream home and lifestyle! Nestled on a sprawling 1.35-acre property, this exceptional property offers a serene escape with exclusive deeded access shared with only six neighboring homes. Just minutes away from Jeffrey Lake, bordered by 560 acres of Crown land, boasting two more pristine lakes. Built in 2013/14, this modern home boasts an open-concept design, featuring a spacious family room that can effortlessly transform into a separate rental unit with its own access. The kitchen is adorned with custom cupboards crafted from wood harvested right on-site. On the main floor, you'll find two bathrooms for added convenience, along with a main floor laundry and central vacuum system. The unfinished walk-out basement presents endless possibilities for rental income or an in-law suite, offering flexibility and versatility to suit your needs. Outside, enjoy the convenience of an attached insulated double car garage and two additional outdoor sheds for all your storage needs. Your furry friends will love the vast fully fenced yard, while you relax and unwind on the screened porch, perfect for three-season enjoyment. This home seamlessly blends countryside living with modern practicality, boasting expansive windows that frame breathtaking views of the surrounding nature. Spend evenings gathered around the flagstone firepit area stargazing and roasting marshmallows. Embrace your very own cozy private retreat, surrounded by abundant wildlife and tranquility. Conveniently just minutes from Bancroft, you'll have easy access to amenities while still relishing in the harmonious blend of contemporary design and natural splendor offered by this extraordinary property. Venture out and explore the extensive network of Crown land trails, ideal for nature walks or ATV adventures, while surrounded by large, aged oak and maple trees, perfect for tapping during maple syrup season this rare opportunity to experience the ultimate in countryside living. (id:61423)
Coldwell Banker The Real Estate Centre
206 Dunfords Lane
Trent Hills, Ontario
Welcome to Trent River Paradise Escape - a piece of paradise nestled on the historic Trent-Severn Waterway; one of Ontario's favourite recreational boating routes. Sandy beach resort offers several docks and eight separate impressive cottage rentals; five hot tubs and outdoor & indoor saunas. A newly built luxurious log cottage featuring stunning finishes. All accommodations are fully furnished with appliances. Expanding 365 feet of shoreline. The facilities include docking, boat launch, play ground, laundry area plus much more. Turnkey Established &Profitable Business. All Season Rentals Of Cottages & More. Only 2 hours from GTA & easy access to all amenities including hospital, shopping, golf, trails. This is an excellent investment opportunity!!! **EXTRAS** All accommodations are fully furnished with appliances (id:61423)
Royal Team Realty Inc.
