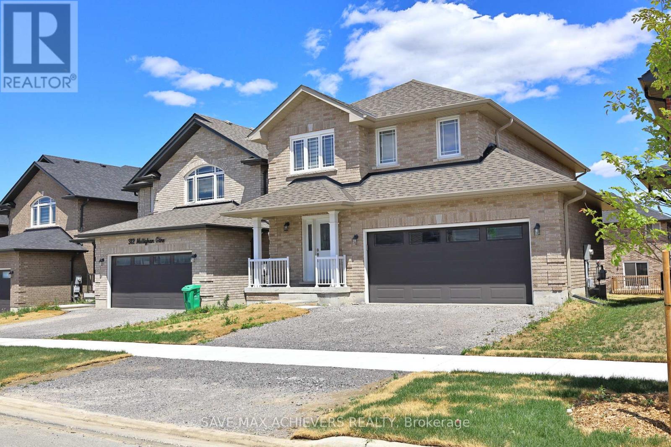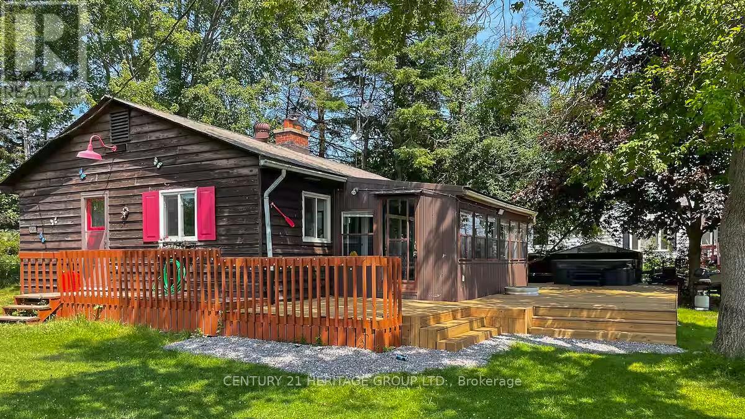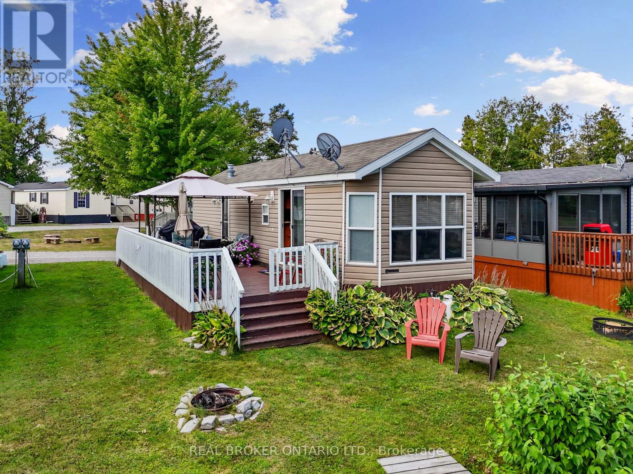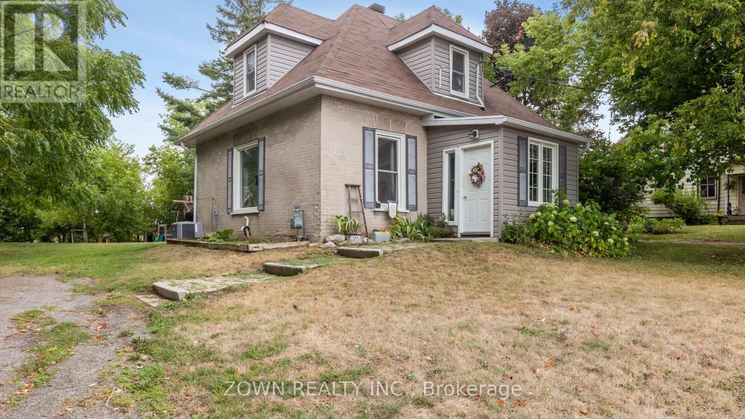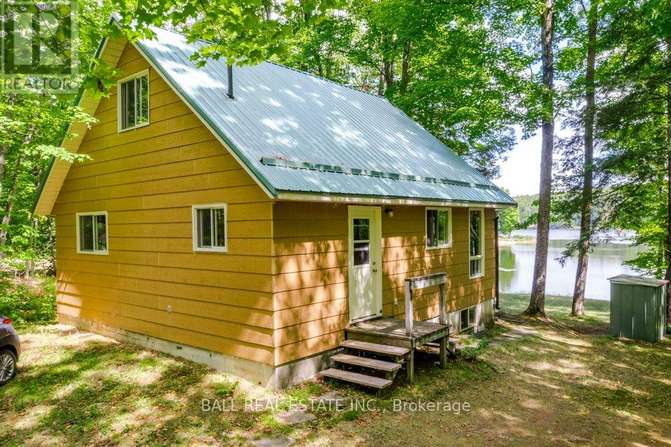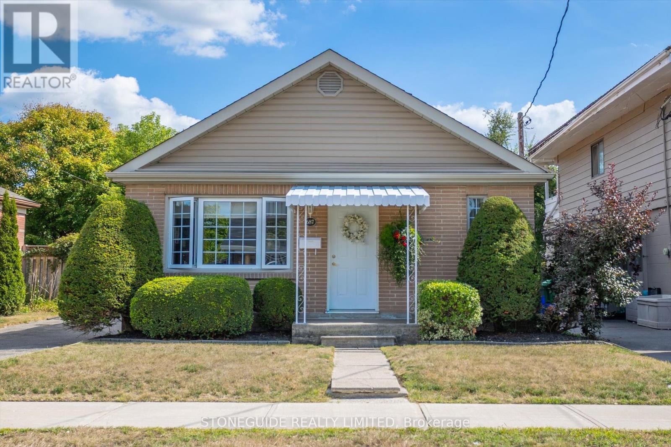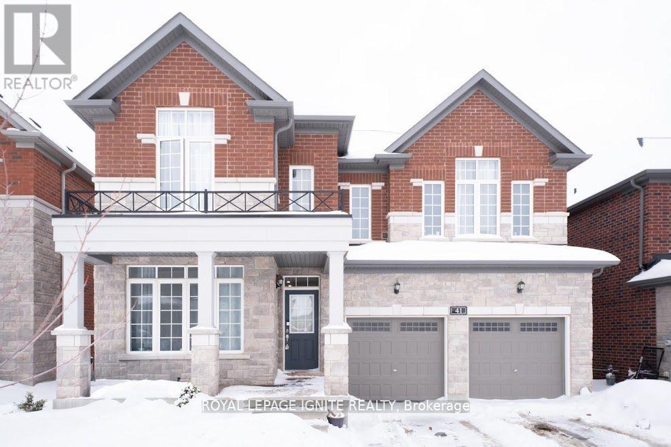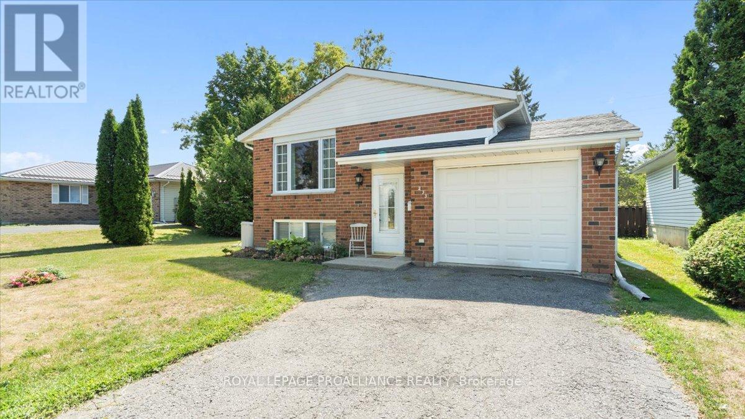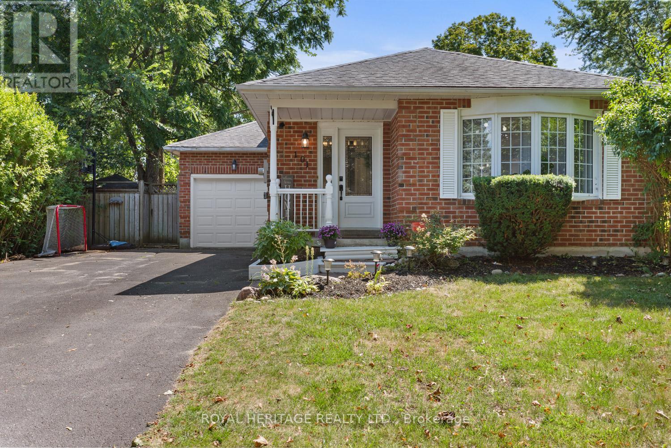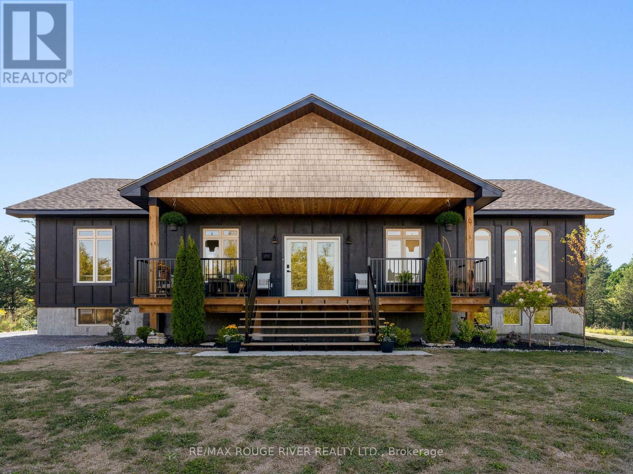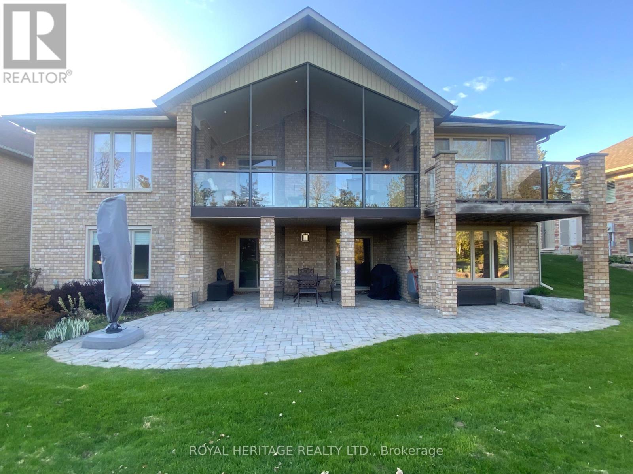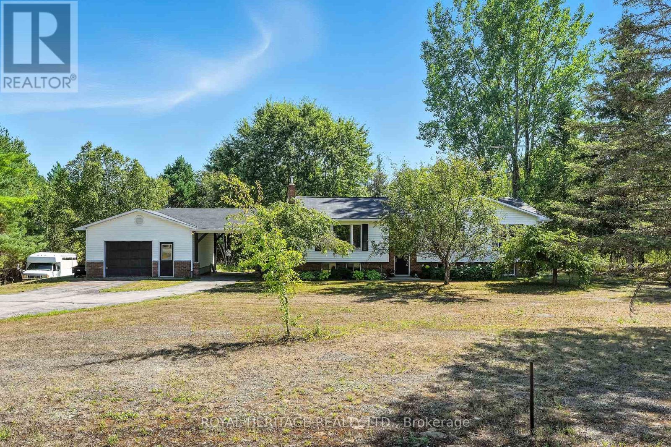314 Mullighan Gardens
Peterborough North (North), Ontario
Welcome to 314 Mullighan Gardens, a beautifully updated home nestled in the sought-after Trails of Lily Lake, a master-planned community in Peterborough's vibrant west end, just minutes from shopping centers, top-rated schools, PRHC hospital, and scenic trails. This nearly-new 4-bedroom, 3-bathroom home effortlessly blends modern comfort with everyday convenience. Step inside to find a bright, open-concept layout enhanced by recent cosmetic renovations including fresh paint, designer lighting, and elegant finishes throughout. The heart of the home is a tastefully designed chefs kitchen featuring quartz countertops, premium stainless steel appliances, sleek cabinetry, and a spacious island perfect for entertaining. The main floor offers a warm and functional flow into the living and dining areas, while upstairs you'll find four generously sized bedrooms, including a primary suite with a walk-in closet and spa-inspired ensuite plus a full bath and upper laundry. The attached double-car garage, ample driveway parking, and charming curb appeal make a strong first impression, while the unfinished basement offers endless potential for future living space, a home gym, or income suite. Set in a safe, family-friendly neighborhood with easy access to major highways, this turn-key home delivers location, lifestyle, and long-term value in one incredible package. It's a MUST SEE! (id:61423)
Save Max Achievers Realty
Unknown Address
,
Stunning 100 x 145 waterfront cottage on Pigeon Lake featuring a level lot with its own private boat launch. Wake up to spectacular sunrises in the screened-in sunroom and enjoy the open-concept kitchen, living, and dining space designed for entertaining. Two spacious bedrooms with closets provide comfort for you and your guests, while the lakeside bunkie offers great potential for an ensuite bath. Experience incredible bass and pickerel fishing right at your doorstep, all within an amazing and peaceful neighborhood. Offered at a price below market value a rare opportunity to own your dream waterfront retreat! (id:61423)
Century 21 Heritage Group Ltd.
Cpc7 - 171 Woodland Estate Road
Trent Hills, Ontario
Welcome to your perfect retreat at Woodland Estates Resort! This charming 3-season 2012 Brekenridge park model trailer, offers 2 bedrooms, 1 bathroom, and comfortably sleeps up to 7 guests, ideal for family getaways or entertaining friends. Step inside and enjoy an inviting eat-in kitchen and a cozy living room with direct water views, where you can relax and soak in the natural beauty right from your window. Outside, the large deck with gazebo provides the perfect spot for morning coffee, evening cocktails, or simply enjoying the tranquil waterfront setting. With your own private dock, you can fish, boat, or just take in the stunning surroundings at your leisure.This lakeside haven offers a blend of comfort, convenience, and natural beauty. Woodland Estates features an abundance of amenities, including: Two swimming pools, Sandy Beach, Volleyball court, Playground for the kids, Onsite laundry facilities & so much more! Whether you're looking for a summer escape or a place to make lasting family memories, this waterfront gem has it all. (id:61423)
Real Broker Ontario Ltd.
120 County 40 Road
Asphodel-Norwood, Ontario
Welcome to this amazing detached home, where comfort, character, and convenience come together in a charming 1-storey home nestled on a generously sized 74 x 256 ft lot. This well-maintained residence offers 3 bedrooms, including one on the main floor, making it ideal for families, downsizers, or anyone seeking flexible living space. Step inside to find a cozy and inviting interior with updated windows and furnace (approx. 10years old), and modern electrical wiring that ensures both efficiency and peace of mind. The detached 1-car garage adds practical value, perfect for storage or hobby use. Outdoors, enjoy the expansive yard a rare find offering endless potential for gardening, recreation, or future projects. Whether it's a quiet morning coffee or entertaining friends andfamily, you'll love the privacy and room to grow.Located in the heart of Norwood, this property offers a small-town lifestyle with big-timeconveniences. You'll be just minutes from grocery stores, and schools, as well as parks and green spaces for outdoor enjoyment .Commuting is a breeze with easy access to Highway 7, connecting you to Peterborough in under 30minutes, and smooth routes to major highways for travel to the GTA or beyond. Attic insulation 2017, and Hot water tank 2017. Whether youre starting your homeownership journey or seeking a peaceful place to settle, 120 County 40 is a wonderful place to call home. (id:61423)
Zown Realty Inc.
226 Fr 294
Trent Lakes, Ontario
This well-kept waterfront home on Greens Lake is the perfect place to relax and enjoy the lake life. Greens Lake is a quiet, private lake that's great for fishing, swimming, or just kicking back by the water. The main floor has a good-sized primary bedroom, and the loft is set up with two more sleeping areas, great for kids or guests. The home has been very well maintained by the original owners, so its clean, solid, and move-in ready. Right now, its set up as a three-season cottage, but if you install a heated water line, it could easily be used year-round. Whether you're looking for a weekend getaway or a peaceful place to call home, this spot has a lot to offer. (id:61423)
Ball Real Estate Inc.
687 Orpington Road
Peterborough (Otonabee Ward 1), Ontario
A Tranquil Retreat with Modern Comforts and an Entertainer's Dream Backyard. This beautifully maintained 3 bedroom, 2 bathroom bungalow is situated in a quiet south end neighbourhood; a perfect blend of charm, comfort, and sophistication. Every detail of this home has been thoughtfully considered, offering a tasteful living experience for downsizers, families and entertainers alike. The lovely eat-in kitchen has been beautifully refreshed and features solid surface counters, stainless steel appliances and plentiful cupboard space. The beautiful family room offers a sun-filled room with gas fireplace and leads you to the spectacular, fully fenced backyard featuring an inground pool, hot tub with a pergola, spacious patio area and lush gardens. You will also find 2 garden sheds for your tools and pool equipment and a gas line for bbq. The main floor also offers a dining room, 3 bedrooms with closets and an updated bathroom. Hardwood flooring runs throughout the main floor. The lower level has a rec room, large bedroom, updated bath, laundry area and lots of storage. This bungalow has been meticulously cared for, and it shows in every detail from the gleaming finishes indoors to the manicured grounds outdoors. Recent upgrades ensure peace of mind and effortless living for years to come. (id:61423)
Stoneguide Realty Limited
41 Northhill Avenue
Cavan Monaghan (Cavan Twp), Ontario
In the quaint community of millbrook, an elegand two-story brick home with 4+1 bedrooms and 4 bathrooms offers a modern lifestyle. Pot lighting upgrades, an unspoiled walkout basement let golden sunlight the walkout basement is yours to create an income suite. It radiates modern elegance with upgrades, nice and large window treatments, gourmet kitchen, and 9-foot ceilings on the main floor. Close to great schools, parks, Amenities, and Hwy 115/407 for commuters.. The backyardd is flat and completely fenced, children and pets may play in a secure (id:61423)
Royal LePage Ignite Realty
233 Russet Road
Trent Hills (Campbellford), Ontario
This perfectly sized home for retirees or first time buyers has so much to offer. Shows like a gem with many updates all new this year, including main floor window plus emergence window in lower level. Same newer flooring throughout the main level. Bright spacious living room with large front window open to kitchen/dining area with patio doors to side deck for barbequing. 4pc bath and 2 bedrooms. The primary bedroom is oversized offering wall to wall closets and shelving.. This split entry home also has a nicely finished lower level, bright entertaining sized family room with large long windows. Open foyer leads to 3pc bath, spacious 3rd bedroom, huge laundry room with laundry tub, mega storage and long countertop for crafting, utility room with gas furnace and more storage area. Interior door from garage enters front foyer. Step down off side deck to fully fenced back yard for added privacy. Located close to all amenities and the lovely Trent River. A very welcoming area and neighbours make this your next home. (id:61423)
Royal LePage Proalliance Realty
101 Hart Boulevard
Clarington (Newcastle), Ontario
This charming 3+2 bedroom, 4-level back split is located on a quiet street and offers an abundance of space for the whole family. Situated on a large lot, this home boasts sliding patio doors that lead to your private backyard oasis, complete with an inviting pool and relaxing hot tub perfect for entertaining or unwinding after a long day. Inside, you'll find a functional layout with multiple living areas, providing a comfortable space for everyone. The extended driveway offers plenty of parking, making it ideal for families and guests. (id:61423)
Royal Heritage Realty Ltd.
1176 Ixl Road
Trent Hills, Ontario
Welcome to The IXL! A private one acre estate, just 5 minutes from the charming town of Campbellford. Custom built in 2023, this raised bungalow offers the perfect balance of modern living and country tranquility, surrounded by acres of farm fields, mature trees and no neighbors in sight. The main floor spans over 1,800 square feet and features a bright, open-concept design. Oversized windows, nine-foot ceilings and luxury vinyl plank flooring create a spacious and light-filled atmosphere throughout. The kitchen is finished with custom butcher block counters, white cabinetry, floating shelves, and stainless steel appliances, seamlessly connected to the dining area and living room with sliding doors leading to the back yard. The primary suite is generously proportioned, offering a private ensuite with a tiled walk-in shower, open closet, and a distinctive designer floor finish. Two additional bedrooms, a second full bathroom with laundry unit complete the main level. The full walkout basement has been approved and partially completed for a legal in-law suite, with rough-ins for two bedrooms, a full bathroom, laundry room, and kitchen. Separate entrance, high ceilings and full-sized windows ensure the lower level is as bright and inviting as the main floor, making it ideal for a multi-family set-up or rental options. Located just minutes from schools, hospital, shopping, and the Trent-Severn Waterway including Healey Falls, Ferris Provincial Park, and the Ranney Gorge Suspension Bridge, this property offers a rare opportunity to enjoy privacy, convenience, and room to expand in one of Trent Hills most desirable settings. (id:61423)
RE/MAX Rouge River Realty Ltd.
51 South Harbour Drive
Kawartha Lakes (Bobcaygeon), Ontario
Port 32-Active adult lifestyle community w/private club, marina and access to the Trent Severn Waterway. Sophisticated 4 Bedroom, 3 bath executive 1960 Model bungalow boasting 3900 sqft of living space situated on a premium lot. Fully finished lower level provides an opportunity for an inlaw suite with a walk out to custom designed interlocking brick patio and private rear yard. Multi level garden beds filled with perennials, mature trees and shrubs kept green and blooming through underground irrigation. Steps to Shore Spa and Marina on the shores of Pigeon Lake. Main floor features a formal foyer which leads to the stunning Greatroom complete with Napoleon F/P, soaring ceilings and double walk out to a large screened porch. The O/C breakfast/kitchen area flows into the formal diningroom via double butler pantry. Primary suite overlooks gardens and walks out to the Screen porch, a 4 piece ensuite and his and hers closets complete the primary suite. The den/office, 2 piece powder room and laundry/mudroom with convenient garage access complete this level. Lower level is bathed in sunlight plus the double walk out recreation room checks all the boxes! Three spacious guest bedrooms, a full 4 pc. Bath, pantry/wet bar and utility room complete this level. Membership to the private Shore Spa Club and Marina is included and provides Boat Slips, boat launch, Tennis Courts, Inground Swimming Pool, Club house with Billiards room, lounge, games room, gym, library and kitchen. Two hours from the GTA in the heart of Bobcaygeon. (id:61423)
Royal Heritage Realty Ltd.
10050 Haliburton County Road 503 Road
Highlands East (Glamorgan), Ontario
Welcome to where peace and practicality meet. Nestled just minutes from the heart of the charming village of Gooderham, this well-maintained raised bungalow sits on a level, treed lot spanning just over an acre. Whether you're starting a family or looking to embrace the slower pace of country life, this 3-bedroom, 2-bathroom Royal Home offers the perfect retreat.Inside, the main floor greets you with the warmth of hardwood floors in the living room, separate dining area, and all three bedrooms while a large kitchen provides space to gather and cook together. The walkout basement is a true bonus: fully finished with a propane fireplace, cozy recreation room, and a 3-piece bathroom, it's ideal for movie nights, guests, or playtime. Step outside to a covered patio or entertain on the upper deck with easy access from the laundry room.Practical upgrades include a propane furnace, central air, central vac, and loads of closet space throughout. There's plenty of room to roam and grow here a carport and detached garage offer sheltered parking for both vehicles, and the large backyard is perfect for kids, pets, and outdoor fun. Set in a peaceful rural area, yet just a short drive to Gooderham's amenities, this property delivers the best of both worlds. (id:61423)
Royal Heritage Realty Ltd.
