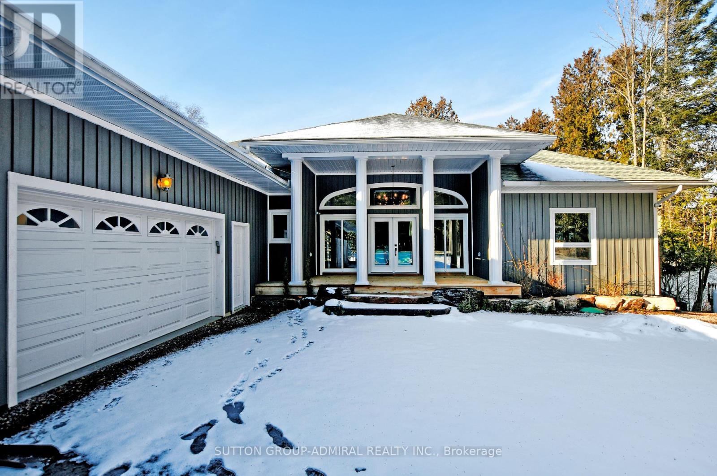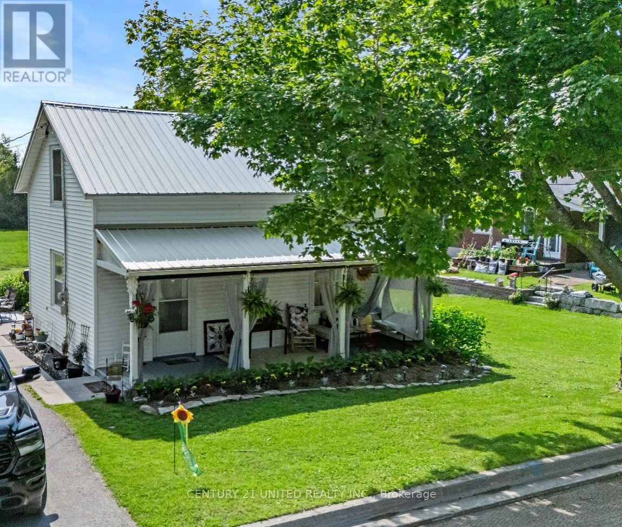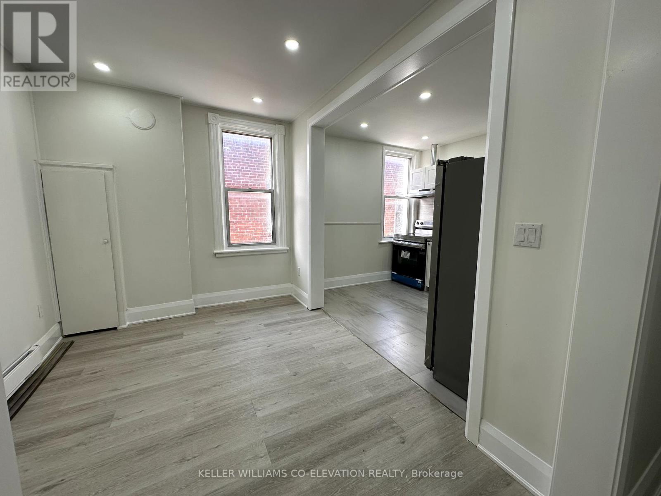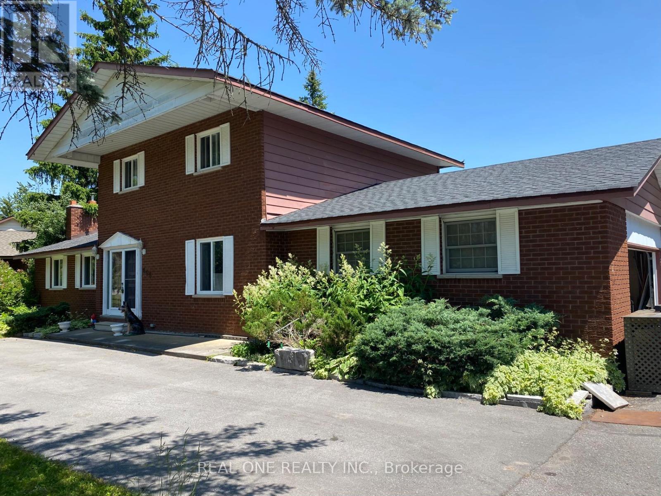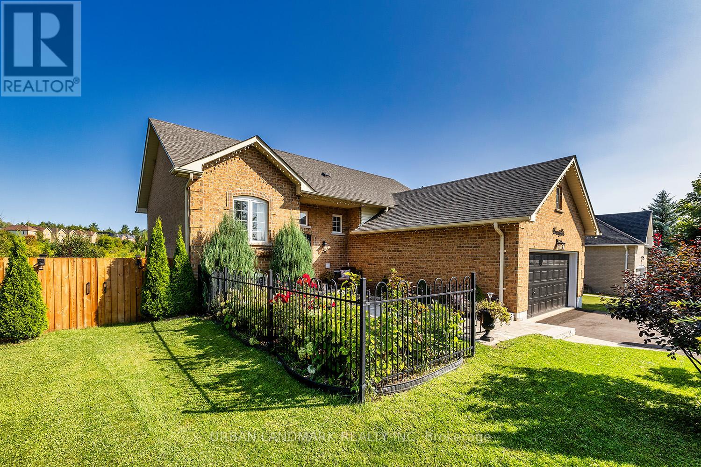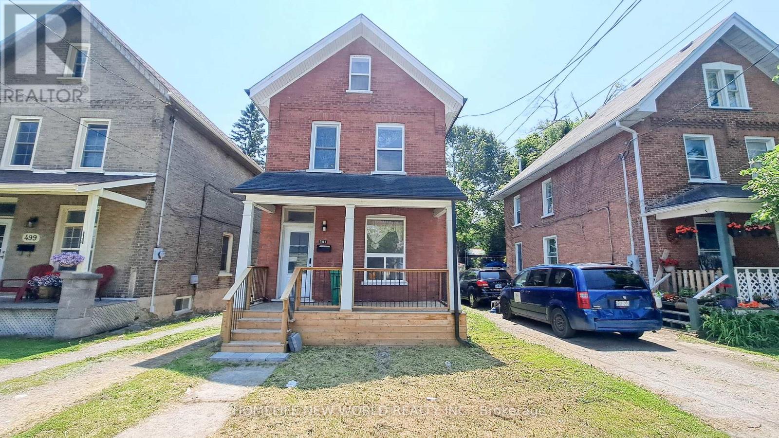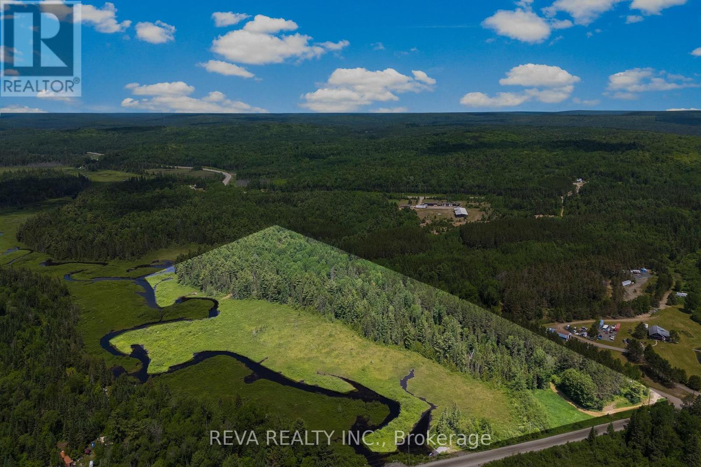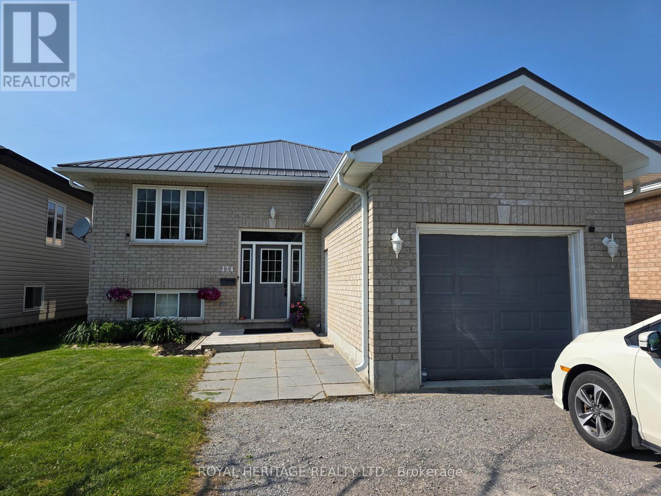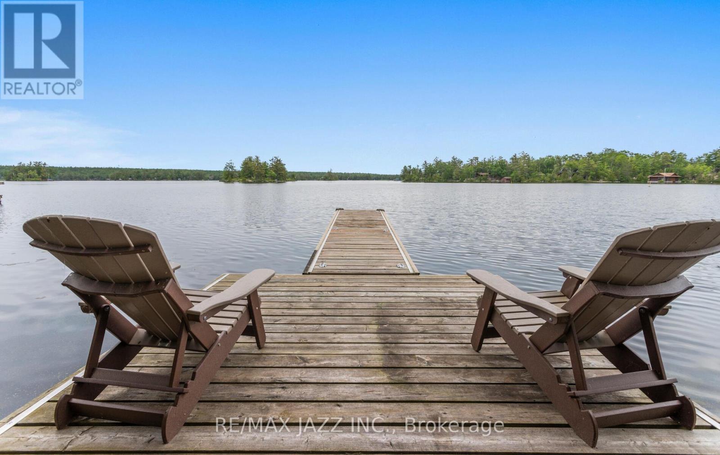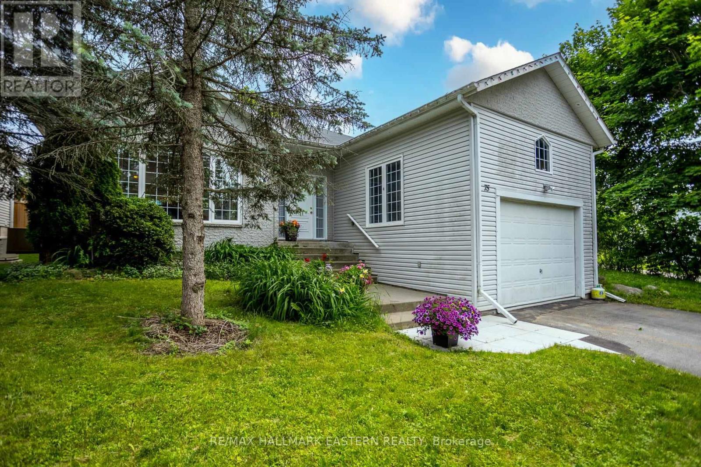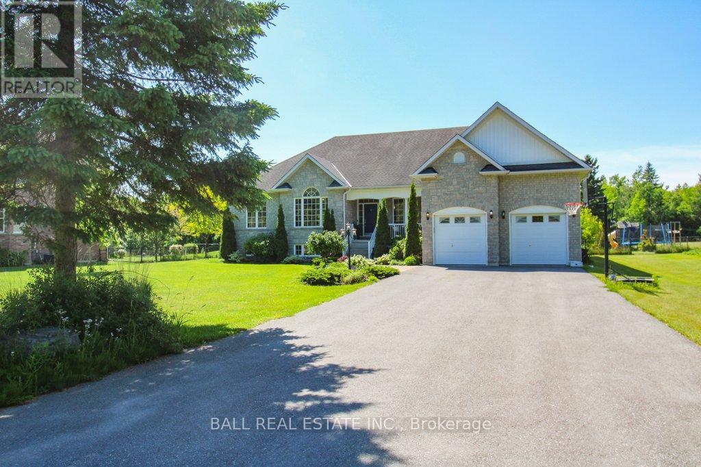308 Indian Point Road
Kawartha Lakes (Bexley), Ontario
Absolutely Stunning, Beautiful Lakefront Home On Balsam Lake. No Stone Has Been Left Unturned For Your Comfort In This 4 Season Beauty Ready For Family And Friends To Gather And Enjoy Life At The Lake. Loads Of Room For Everyone With 5 Bedrooms And 4.5 Baths, Two Levels Of Living Space. Sweeping Views Of The Majestic Lake And The Pristine Beauty Of The nature. Gorgeous, modern chefs kitchen with center island and quartz countertop. Finished Walk-Out Basement With recreation room, 2 bedrooms, 2 bathrooms & sauna. (id:61423)
Sutton Group-Admiral Realty Inc.
27 Prospect Street
Selwyn, Ontario
Tucked into one of Lakefield's most family-friendly neighbourhoods, this charming property sits proudly on a large, level 100' x 150' lot- a rare find in the village. This is the first time ever this cherished family home has been available on the market, an incredible opportunity to own a piece of Lakefield history. Whether you're dreaming of your forever home or looking for a rewarding project, this is a golden opportunity to plant roots the property offers endless potential: expand, redesign, or simply enjoy the space and privacy rarely found this close to town. Just steps from Katchawanooka Lake, the marina, top-rated schools, and your favourite local shops, art galleries, and cafes. The home itself has been well cared for and maintained, offering a solid foundation whether you're planning to move right in or renovate to your taste. Full of potential and possibilities, this home is being sold as-is, where- is - bring your vision and make it your own! (id:61423)
Century 21 United Realty Inc.
5 George St Street W
Havelock-Belmont-Methuen (Havelock), Ontario
Nice 1 Bedroom Apartment Above.A Retail Store, The unit was Renovated From Top To Bottom last year, New Kitchen, Fridge, Stove, New Floor, New Bathroom And Freshly Painted. The Unit Is Available Aug,1st or might be last week of July. Hydro, water Is Extra $175 A Month. (id:61423)
Keller Williams Co-Elevation Realty
655 Turtle Bay Blvd. North Boulevard N
Selwyn, Ontario
Dreaming of Lakefront Living? This may be the perfect property you've been waiting for! Nestled on a beautifully landscaped lot with 169 fee frontage along road and 96 feet of prime waterfront shoreline on Chemong Lake, this home offers breathtaking views and a true sense of tranquility. Enjoy exceptional privacy thanks to mature trees and its peaceful location at the end of the road. Whether you're fishing from your own deck in summer or ice fishing in winter, this home offers year-round enjoyment. Inside, youll find a spacious family layout featuring 4 bedrooms and 2 bathrooms, with the primary bedroom showcasing stunning lake views, Both the dining area and kitchen offer direct access to the deck, making outdoor entertaining a breeze Property well maintained and always for owner's own use! Turtle Bay Blvd., a paved, year-round municipal road with garbage/recycling pickup and natural gas, you're just 5 minutes from Bridgenorth, offering shops and services, 15 minutes to Peterborough, and 1.5 hours to the GTA. Chemong Lake is part of the Trent-Severn Waterway, giving you access to endless boating adventures throughout the Kawarthas! New roof of 2024! Newly paved circular driveway in 2023! All other upgrading was done in 2017. (id:61423)
Real One Realty Inc.
26 Brookside Street
Cavan Monaghan (Millbrook Village), Ontario
Welcome to 26 Brookside Street in the heart of Millbrook just minutes from the charming historic downtown. This beautifully updated raised bungalow offers both comfort and modern conveniences, featuring 3+3 bedrooms and 2 bathrooms. As you approach, you'll be greeted by a newly landscaped front walkway and patio. Inside, an open-concept main floor showcases hardwood floors and a bright, spacious living area. The kitchen was enhanced with updated cabinetry and stainless steel appliances (2022), seamlessly flowing into your dining room/breakfast area with a walkout to a two-tier deck perfect for entertaining or peace with no neighbours behind. The upper floor hosts three generous bedrooms, while the lower level features three more, making it ideal for a large family or guests. Step outside to enjoy the peaceful, private backyard, complete with a larger lower-tier deck, gazebo, and a built-in hydro spa (2022). Also including a thoughtfully designed outdoor fire pit area which adds to the relaxing atmosphere, making it the perfect spot for evening gatherings with friends and family. Wifi garage door opener. This home is truly a gem perfect for those seeking comfort and style in a tranquil setting. **EXTRAS** Additional upgrades include: A/C (2022), exterior soffit pot lights (2022), nest thermostat (2022). (id:61423)
Urban Landmark Realty Inc
501 Sherbrooke Street
Peterborough Central (South), Ontario
new renovation home, good for live (id:61423)
Homelife New World Realty Inc.
0 Williams Lake Road
Hastings Highlands (Mcclure Ward), Ontario
Discover the perfect blend of accessibility and seclusion on this 19-acre forested property in Maynooth, Ontario. Papineau Creek offers opportunities for fishing, kayaking, and waterfront relaxation. Adventure enthusiasts will love the direct access to heritage trails perfect for snowmobiling, ATV riding, and hiking right from your doorstep. With year-round access you can enjoy your retreat in every season. (id:61423)
Reva Realty Inc.
124 Mary Street W
Kawartha Lakes (Lindsay), Ontario
Spacious and versatile raised bungalow in a mature Lindsay neighborhood, ideal for first time home buyers, downsizers, or investors. This well-maintained home offers a bright open-concept main floor with 3 bedrooms, full bath, and a functional kitchen flowing into the living and dining areas. The finished lower level includes a large rec room, two additional bedroom, and full bath, providing excellent in-law or rental potential. Features include a fenced backyard with deck, double driveway, main floor laundry, and abundant natural light throughout. Located close to parks, schools, Fleming College, downtown amenities, and transit routes. A fantastic opportunity to own in one of Lindsay's most convenient locations! (id:61423)
Royal Heritage Realty Ltd.
Con 1 Lot 4
Hastings Highlands, Ontario
Discover nature by owning your very own private forest with water access fronting on the East and West side of York River. Nearby is the Egan Chutes Provincial Park and the Town of Bancroft. This raw land is a prized gem boasting an approximate 95 acres of wildlife, fungi and various grades of trees for lumber. Set up your trailer, camper and/or generator and enjoy part of the Canadian Sheild as its finest. There is an unopened municipal road allowance between neighbouring lots in the Township of Monteagle, other access points possible available through York River access. (id:61423)
Royal LePage Your Community Realty
341 Elbow Point Road
Trent Lakes, Ontario
Opportunity Knocks! Year-round Waterfront Living! Custom-Built Bungalow with 100 ft. of frontage on desirable Big Bald Lake, on an expansive lot with lush, mature trees and timeless curb appeal. Conveniently located steps to Buckhorn and all amenities, paired with the privacy and serenity of lakefront living, beautiful sunrises & sunsets. 3+1 beds, 3 baths, offering 1,998 sq. ft. in the main floor plus the finished w/o basement. Open concept Large, bright, and inviting living room, dining room & kitchen with lots of windows & walk out to the 40 ft. wide deck with hot tub & BBQ. Gorgeous chefs/entertainers' kitchen with lots of drawers & cupboards, quartz counters space, center island with seating, serving area, cupboard organizers & high-end appliances: 48" wide fridge, 2 dishwashers, bar fridge/wine cooler, steam oven, Commercial-Style Range-Hood & more. The very spacious primary bedroom features a massive walk-in closet, 5-pce ensuite bath, double sided fireplace & an additional den/seating area. The large additional 3 bedrooms feature large windows & closets. Main floor laundry. The finished walk-out basement adds exceptional versatility offering high ceilings, 2 large rec rooms, bathroom, bedroom, wet bar, above grade windows, lots and lots of storage closets, 3 fireplaces & a separate walk-out to the yard. Beautifully manicured yards. The very private and generous backyard invites endless possibilities for entertaining, gardening, or simply relaxing in the serene, tree-lined setting offering its own paved boat launch, life boat dock plus sitting dock & stunning views of the lake and islands. Oversized garage (661 sq. ft.) with automatic opener & man door. Large driveway with no sidewalk and parking for 8+ vehicles. Wired for backup generator (included). Full irrigation system for all lawns and gardens. 12x12 garden shed. 5 fireplaces. Roof 2015 with leaf filter system. Furnace 7 years old, raised septic bed, drilled well & the list goes on and on. A must see! (id:61423)
RE/MAX Jazz Inc.
75 Oxford Street
Selwyn, Ontario
Nestled on a quiet dead-end street in the highly sought-after Village of Lakefield, this bright and versatile home offers the perfect blend of comfort, space, and nature. It is just a short drive from the prestigious Lakefield College School and is ideally located within walking distance to local shops, scenic trails, and the beautiful Trent-Severn Waterway. The open-concept main floor features large picturesque windows that fill the space with natural light. The living room, dining area, and kitchen flow seamlessly together, creating an inviting atmosphere for everyday living and entertaining. Step out from the dining area onto a spacious deck, perfect for summer gatherings or quiet moments outdoors.Upstairs, you will find two bedrooms, while the lower level offers a generous recreation room along with two additional bright and spacious bedrooms, ideal for teens, guests, or a home office. The large, private lot is surrounded by mature trees, providing a peaceful setting for gardening, play, or simply relaxing in nature.Additional features include a backup generator for added peace of mind and a large storage loft above the garage, offering extra space for seasonal items, tools, or hobbies. Dont miss this opportunity to own a flexible, family-friendly home in one of Lakefield's most desirable neighbourhoods! (id:61423)
RE/MAX Hallmark Eastern Realty
89 Whitfield Road
Cavan Monaghan (Cavan-Monaghan), Ontario
Beautiful Brick & Stone Bungalow on over Half an Acre in Fraserville. Welcome to 89 Whitfield Road. A stunning brick and stone home offering style, space, and serenity just minutes from the city. Set on a large, fully fenced lot over half an acre, this property blends rural charm with modern convenience. Inside, you'll find three spacious bedrooms and three full bathrooms all on the main floor, ideal for family living or hosting guests. The chefs kitchen is a standout, featuring a premium GE Caf dual convection oven, perfect for home cooks and entertainers alike. Relax by one of two fireplaces or head downstairs to the bright, finished basement. A versatile space with large windows and plenty of room for games, movies, or gatherings. Ideally located close to Highway 115/407, the Peterborough Airport, Shorelines Casino, Fleming College, the Otonabee River, and boat launch, this home offers the best of both town and country. Don't miss this rare opportunity in a sought-after rural setting with unbeatable proximity to city amenities. (id:61423)
Ball Real Estate Inc.
