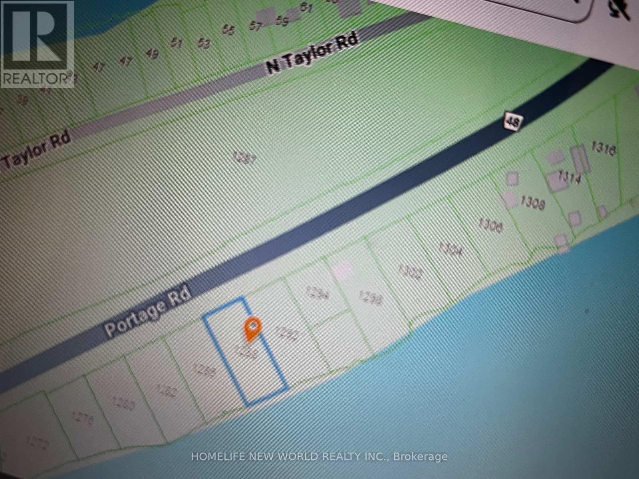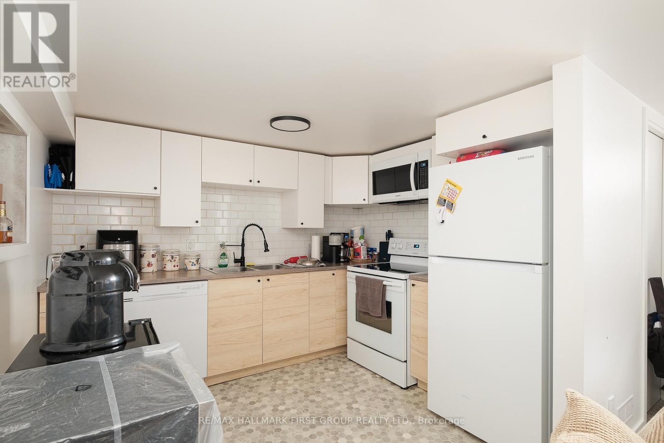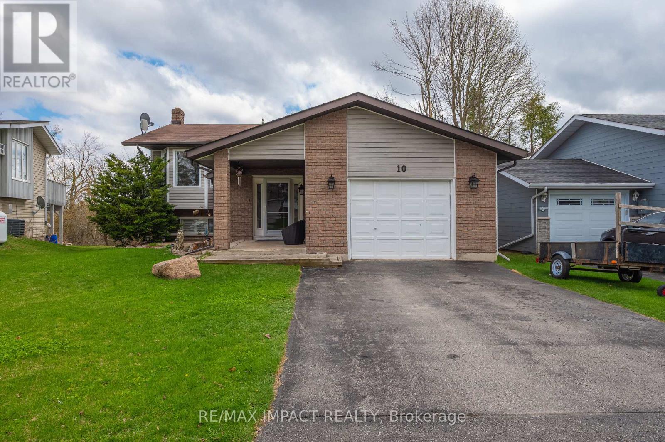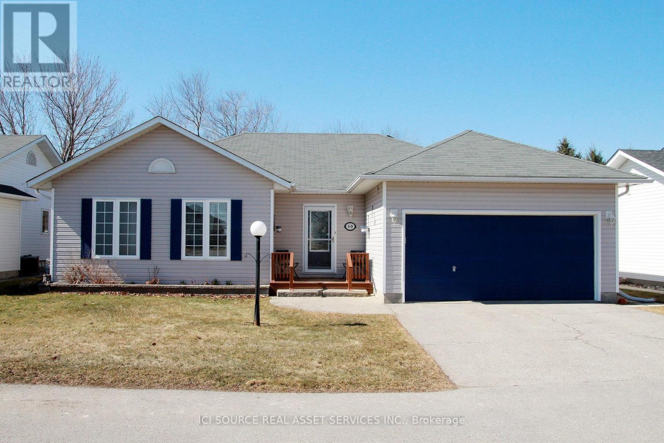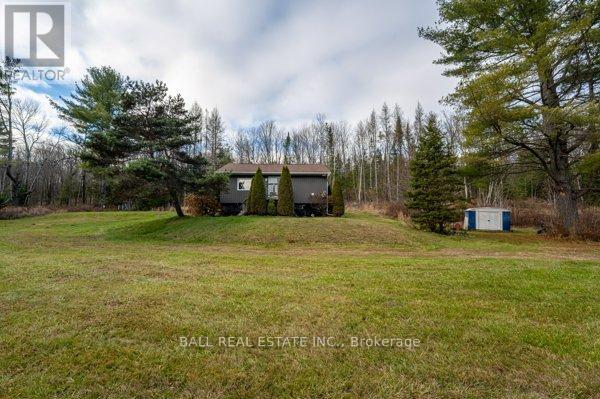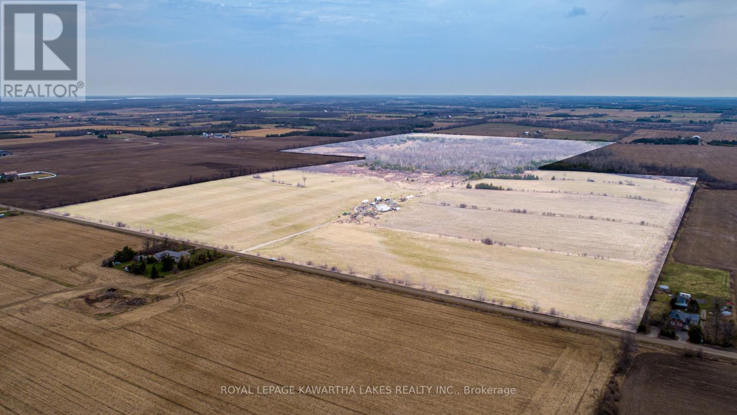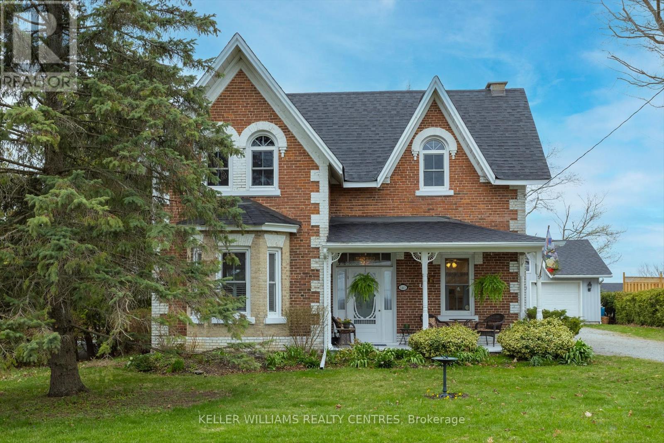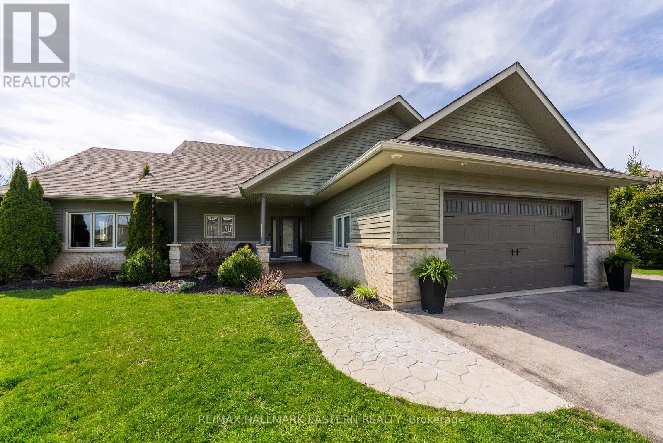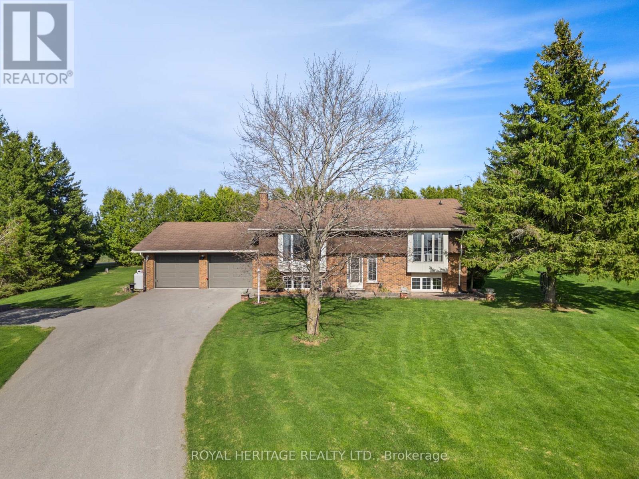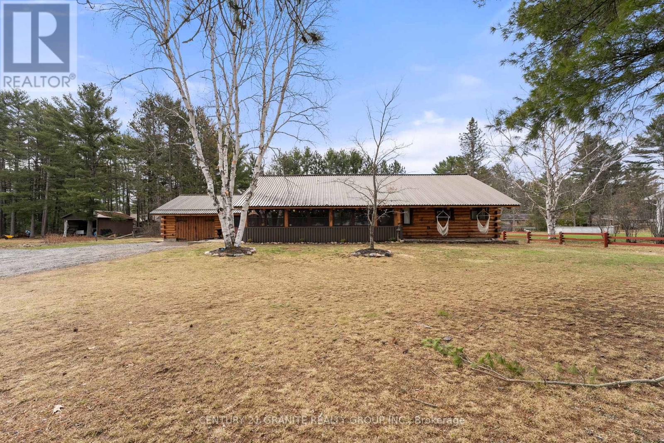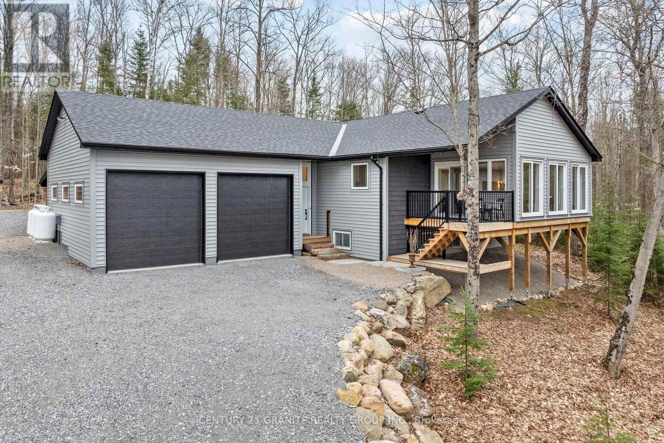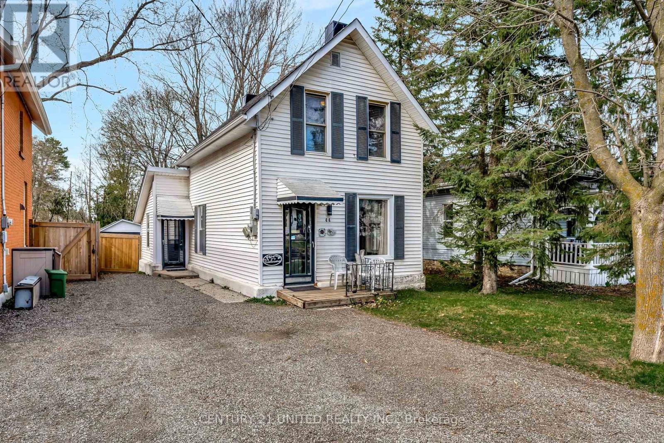1288 Portage Road
Kawartha Lakes (Eldon), Ontario
GREAT Location On Trent Canal East Of Kirkfield, Mitchell Lake 100' On Lake, Sloping Lot. APPX 900 Sq.Ft. Cottage Needs Repair, Faces South. Excellent Boating,Fishing, Treed Lot, Open Front Porch, Stores Close By. (id:61423)
Homelife New World Realty Inc.
Bsmt - 1443 Westbrook Drive
Peterborough West (North), Ontario
Welcome To This Beautiful & Bright Lower Level Unit! Situated In A Desirable Neighbourhood, This Home Offers Comfortable And Stylish Living. Featuring Two Spacious Bedrooms, An Updated Kitchen, A Modern Bathroom, And A Bright, Open-Concept Living Area, Perfect For Relaxing Or Entertaining. Enjoy The Convenience Of Private Ensuite Laundry, Two-Car Parking, A Private Shed And Yard Area. Conveniently Located Close To Peterborough Regional Health Centre, Shopping, Groceries & Other Amenities, This Home Has It All! Tenant Responsible For Lawn Maintenance And Snow Removal. Tenant To Pay 40% Of Utilities (Heat/Water/Hydro). Tenant Insurance Required. Pet Restrictions. Available July 1. (id:61423)
RE/MAX Hallmark First Group Realty Ltd.
10 Cedartree Lane
Kawartha Lakes (Bobcaygeon), Ontario
Welcome to 10 Cedartree Lane in beautiful Bobcaygeon, a true gem of the Kawarthas. This open concept raised bungalow is beautifully maintained from top to bottom. Featuring a beautiful kitchen with newly installed cabinets. The Kitchen/Living-Dining Area are efficiently designed with large windows allowing plenty of natural light. The main level features a walkout to a beautiful deck overlooking forested area allowing plenty of privacy. Two nicely sized bedrooms on the main level. New bathroom vanities installed in both bathrooms. The lower level features a cozy family room with fireplace along with 2 bedrooms, with a bonus walkout! Also, a good-sized laundry room. This lower level is perfect for growing families or guests. This home truly needs to be seen to be appreciated. Don't miss out on this rare opportunity to enjoy this beauty. (id:61423)
RE/MAX Impact Realty
60 Hinkley Trail
Clarington (Bowmanville), Ontario
Superb home with double garage and full basement boasts a stunning location in Wilmot Creek Adult Lifestyle Community. This lovely bungalow is across the street from the bluffs of Lake Ontario and just a 90 second walk to the Waterfront Nature Trail. Its spectacular Great Room is perfect for entertaining or simply relaxing. Dramatic coffered ceilings rise 10 in height and increase the feeling of space in this room. Corner gas fireplace adds a cozy ambience. Double garden doors and a large window allow lots of light to flood the Great Room, providing a view of the private backyard with elevated wooden deck. Additional sitting room with coffered ceiling is just off the Great Room and makes an ideal den or office. Impressive galley-styled kitchen overlooks the Great Room with bright white cabinets galore [2022], ceramic tile backsplash and under-cabinet lighting. This home has 2 bedrooms, each with its own ensuite, plus a 2-piece washroom for guests. Engineered hardwood floors throughout all principal rooms and halls. Furnace and A/C [3 years old]; owned hot water tank [2 years old]; separate laundry room. This home is exceptional and offers a rare opportunity to live by the bluffs of Lake Ontario in comfort and style! * Monthly Land Lease Fee $1,200.00 includes use of golf course, 2 heated swimming pools, snooker room, sauna, gym, hot tub + many other facilities.*For Additional Property Details Click The Brochure Icon Below* (id:61423)
Ici Source Real Asset Services Inc.
1047 Donroy Road
Highlands East (Glamorgan), Ontario
An amazing piece of country property presenting 90+ acres giving you all the peace and privacy that one could ask for! Looking out from the home you have a nice pond to gaze upon and another natural pond at the back of the property that abuts crown land. The home features an eat in kitchen, living area, two bedrooms and a 4-piece bathroom on the main floor. The unfinished lower level has plenty of room to make two more bedrooms and rec room. Newer vinyl siding and new roof 2 years ago. If you are looking to be in the country and surrounded by nature, then this is for you!! (id:61423)
Ball Real Estate Inc.
210 Grasshill Road
Kawartha Lakes (Woodville), Ontario
Come put down some roots and build your getaway in the country on approx. 199.55 acres. Approx. 90-100 acres of workable land. Located on a quiet side road. (id:61423)
Royal LePage Kawartha Lakes Realty Inc.
140 King Street
Kawartha Lakes (Woodville), Ontario
Wonderfully maintained and renovated century home located in the picturesque village of Woodville. This charming property boasts mature trees, meticulous landscaped gardens, and a serene country atmosphere on its expansive 111.08' x 165' lot. Upon entering, you are greeted by a bright and cheerful interior that has been updated and tastefully adorned. The stately living and dining room features 10-foor high ceilings, while the spacious family room offers a view of the backyard and a cozy propane fireplace for those chilly evenings. Original wide plank pine flooring can be found in many rooms throughout the home along with thick wood casing around doors and windows. Numerous updates have been made to the property, including fresh paint, newer shingles, breaker panel, propane furnace, added attic insulation, renovated bathroom, gazebo, and more... A long driveway leads to a newer, generously sized 24' x 24' detached double garage. This property offers a perfect blend of historic charm and modern convenience, making it an ideal place to call home. (id:61423)
Keller Williams Realty Centres
145 Arnott Drive
Selwyn, Ontario
WATCH THE REEL and see why 145 Arnott Dr is more than a home its a lifestyle! A beautifully designed executive bungalow in one of the areas most sought-after neighborhoods, just steps from Chemong Lake. Sitting on a private 1.5-acre lot, this home offers approximately 3,800 sq ft of finished living space and combines luxury, space, and natural beauty. The main floor features vaulted ceilings, stunning 8-inch pine plank flooring, a spacious open-concept layout perfect for entertaining, two generous bedrooms, a home office with its own ensuite, and a luxurious primary suite. The lower level offers two more bedrooms, a home gym, and a cozy rec room with a wood-burning fireplace. You'll also enjoy a gas fireplace on the main floor, a walkout to a covered deck, and an incredible backyard with a fire pit, putting green, and expansive green space. Additional features include 9 ceilings in the basement, a walkout design, and all appliances included. Located just 7 minutes to the bridge north and 15 minutes to Peterborough, this home truly blends convenience, comfort, and style. A must-see! (id:61423)
RE/MAX Hallmark Eastern Realty
64 Blue Water Avenue
Kawartha Lakes (Fenelon), Ontario
Welcome to Lakeside Village, the ultimate waterfront community on Sturgeon Lake. With your own boat dock and access to a common waterfront park, youll have endless opportunities to explore nature trails right at your doorstep. This spacious 2+1 bedroom home features three bathrooms and a fully finished basement with a cozy family room and fireplace - perfect for those chilly evenings. And dont forget about the game room for even more entertainment options! After dinner take in the breathtaking sunset views from the living room window and host family gatherings on the large deck overlooking a large private rear yard. Whether you're fishing from the dock or cruising through the Trent Severn waterway system by boat , this is more than just a home - its a waterfront community lifestyle to savour. (id:61423)
Royal Heritage Realty Ltd.
147 South Baptiste Lake Road
Hastings Highlands (Herschel Ward), Ontario
Location, location! Nestled in one of Birds Creeks most popular subdivisions, this picture-perfect 3+1-bedroom log home offers the warmth of country living with modern comfort. Step inside to an open-concept layout featuring a stunning floor-to-ceiling stone wood-burning fireplace, the heart of the home. You'll love the charming loft, the primary bedroom with 2pc ensuite, and the finished basement with a spacious rec room and office perfect for family fun. Enjoy summer evenings in the screened-in porch overlooking a large yard and your very own view of the kids' playground. There's even a 1.5-car garage and plenty of outdoor space to enjoy. Set on a generously sized lot, this home is move-in ready and perfect for families or those looking for a peaceful community setting just minutes from Bancroft. (id:61423)
Century 21 Granite Realty Group Inc.
26908 Hwy 28 Highway S
Highlands East (Cardiff Ward), Ontario
Your Private Oasis Awaits! Escape to this stunning newly renovated 3-bedroom, 2-bathroom home, perfectly nestled on a secluded, well-treed 2.5-acre lot blending modern comfort with the tranquility of nature! Step inside to find thoughtful updates throughout, a spacious open-concept design, and an abundance of natural light. The gourmet kitchen is perfect for culinary adventures, while the cozy living area invites you to unwind after a long day. The primary bedroom offers a peaceful retreat, and the additional two bedrooms provide plenty of space for family or guests. A 2-car garage adds convenience and extra storage. Start your mornings with coffee or wind down in the bright and inviting sunroom, designed for year-round enjoyment. Outside, embrace ultimate privacy, surrounded by towering trees and breathtaking scenery. Whether you're relaxing on the deck, exploring your expansive property, or heading to Paudash Lake for some exciting water sports, this home is your perfect getaway! Secluded yet just minutes from amenities, this is a rare opportunity you don't want to miss. Book your private showing today! (id:61423)
Century 21 Granite Realty Group Inc.
44 Elgin Street
Kawartha Lakes (Lindsay), Ontario
Welcome to 44 Elgin Street in the heart of Lindsay - a charming 1.5 storey home that's full of potential and perfect for those craving a mix of character, space, and flexibility. This property offers a deep, fully fenced backyard (198 ft) that's ready for family BBQ's, campfires, gardening, or letting the kids (or dogs) run free. A detached 1.5 car garage, plus two additional sheds offer ample storage for tools, toys, and maybe even that future she-shed or workshop you've been dreaming of. Inside, you'll find a cozy living room with a walk-out to the deck - perfect for your morning coffee or winding down by the wood-burning stove on cooler evenings. A separate dining room makes entertaining easy, while the main floor bedroom offers flexibility as a guest room, office, or playroom. There's also a 3-piece bath and main floor laundry. Upstairs, you'll find two additional bedrooms and a 4-piece bath. Whether you're a first-time buyer, downsizer, or someone who simply loves small-town living with a big backyard, this home checks the boxes. Located close to parks, schools, and all of Lindsay's downtown charm. This home has been pre-inspected. Immediate possession available! (id:61423)
Century 21 United Realty Inc.
