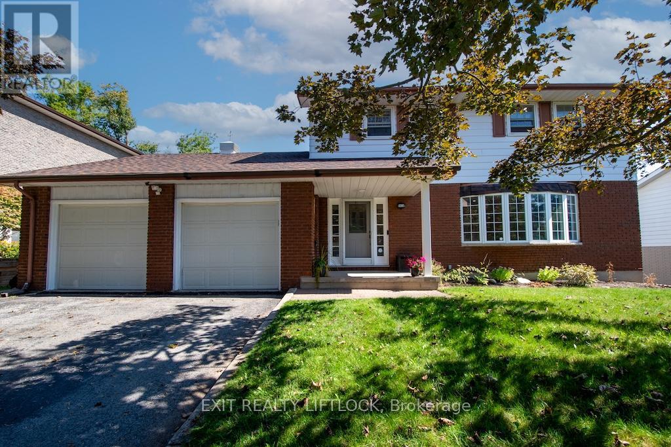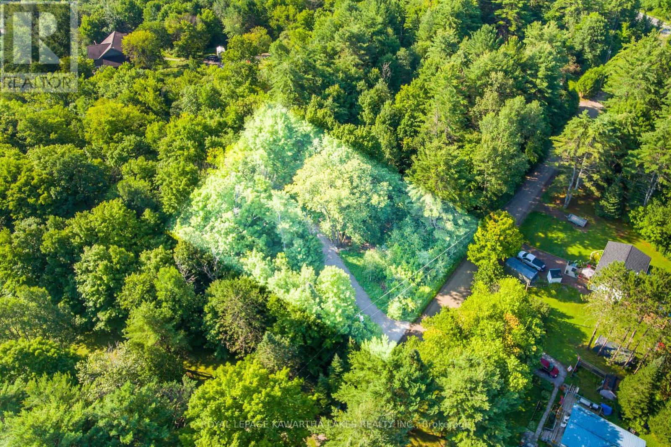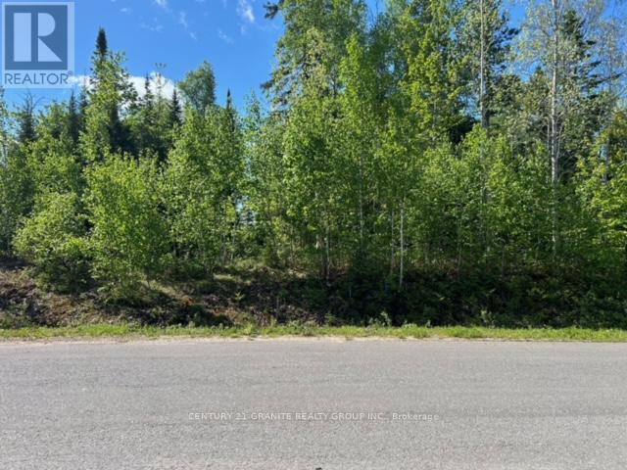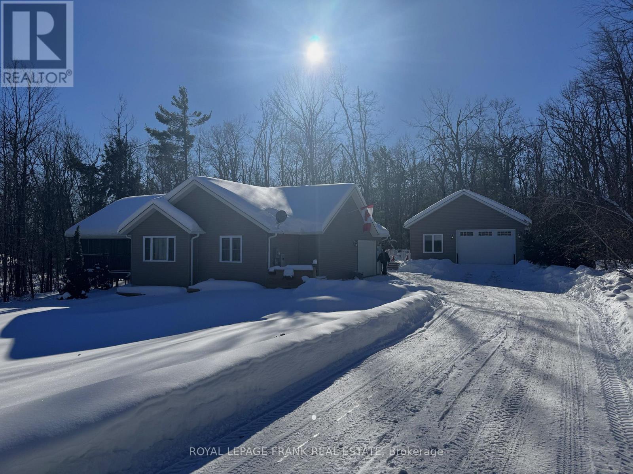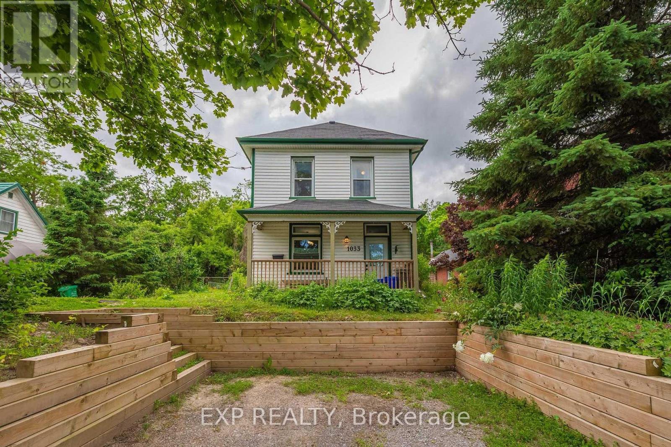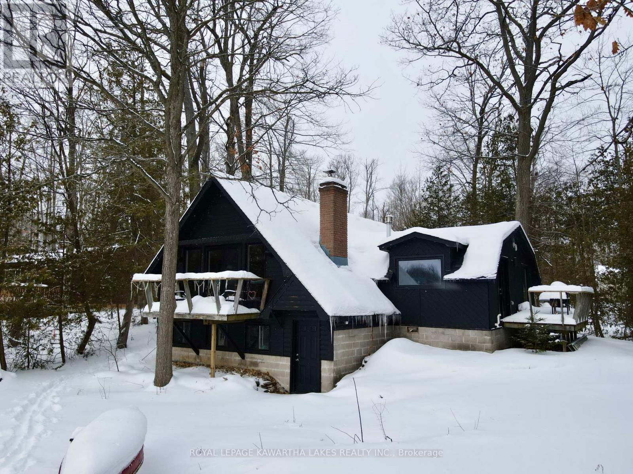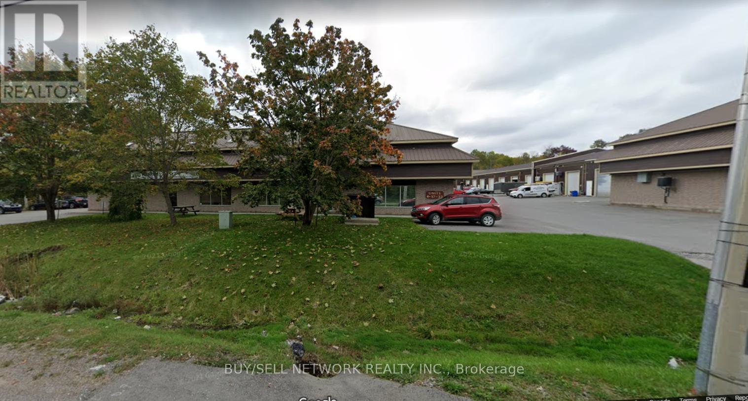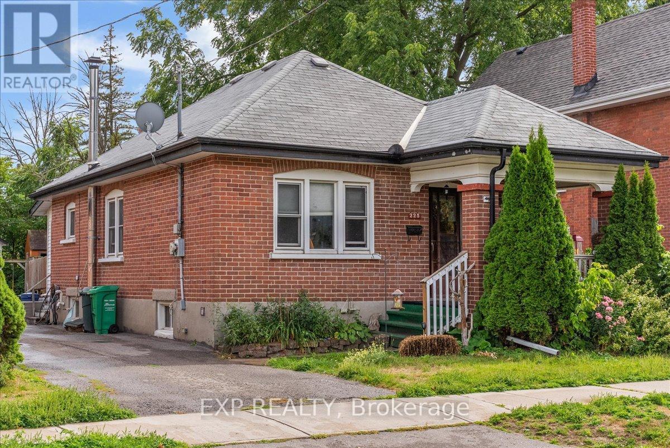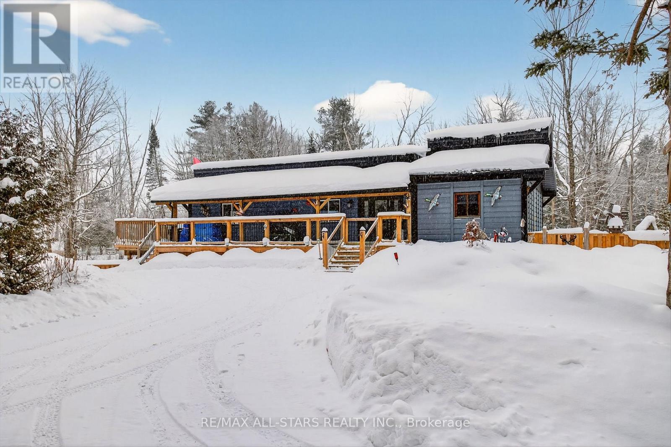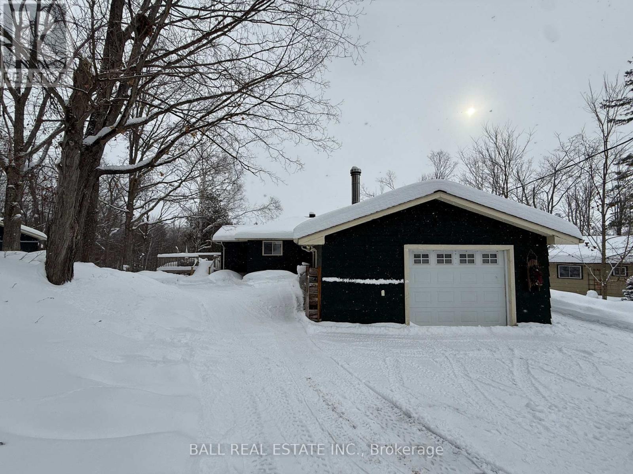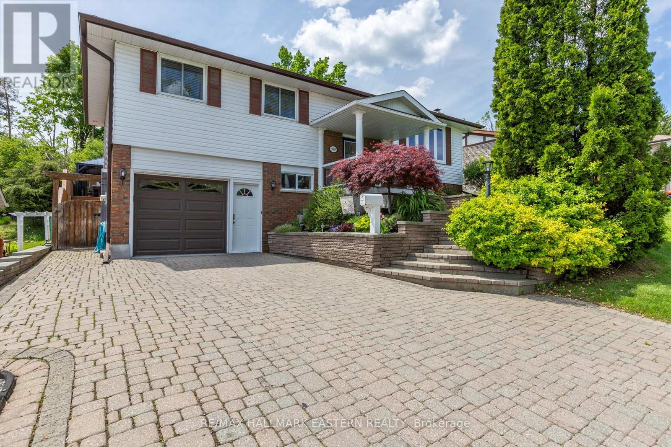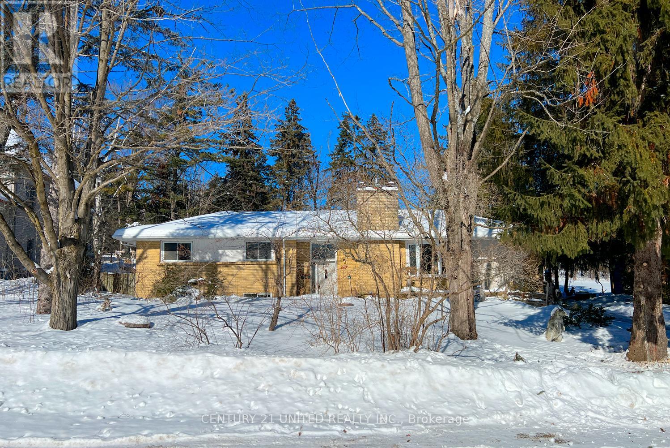1456 Firwood Crescent
Peterborough (Monaghan Ward 2), Ontario
BEAUTIFULLY UPDATED HOME IN A SOUGHT-AFTER LOCATION!! Move-in ready and thoughtfully updated, this well-maintained home offers exceptional space and versatility-ideal for growing or multi-generational families. The main level features a bright, open-concept kitchen, dining, and living area, along with a separate family room perfect for everyday living and entertaining. Upstairs, you'll find generously sized bedrooms, including a spacious primary suite with a newly updated ensuite, plus a beautifully remodeled four-piece bathroom for family and guests. The lower level is designed for entertaining and relaxation, featuring a wet bar, games area, fitness space, and sliding doors leading to a private backyard with patio. Additional highlights include a double car garage, parking for up to six vehicles, and a separate entrance offering excellent in-law or secondary suite potential. Conveniently located close to schools, parks, public transit, and the hospital. With modern updates, functional living spaces, and a desirable location, this home offers comfort, style, and everyday convenience. (id:61423)
Exit Realty Liftlock
Lt 33 Benson Boulevard
Kawartha Lakes (Laxton/digby/longford), Ontario
Mature treed building lot just a short drive South of the Village of Norland for access to shopping, restaurants & public beach. Year round well maintained quiet dead end road. Driveway is already in! Walking distance to Shadow Lake & located just off Hwy 35 & approx. 1.5 hours from the GTA. (id:61423)
Royal LePage Kawartha Lakes Realty Inc.
Lot 27 Bancroft Ridge Drive
Bancroft (Bancroft Ward), Ontario
Want to build your dream home on the golf course then come have a look at this fantastic lot on The Bancroft Ridge Golf Course. This lot is 100' x 200' and fronts on the fourteenth hole on Bancroft Ridge Drive. This lot faces the fourteenth green and is one of the nicest lots on the course. Come have a look don't let it slip away. (id:61423)
Century 21 Granite Realty Group Inc.
25 Lakeland Avenue
Trent Lakes, Ontario
Enjoy access to Sandy and Bald Lakes through the association of the popular Harvey Lakeland Estates. This waterfront community offers a shared ownership of 275 acres including walking trails, picnic areas and a dock to leave your boat on. Showing to perfection from start to finish, this beautifully renovated home features 3 bathrooms, 3 bedrooms, open concept living/dining/kitchen, a fabulous screened in porch and an attached oversize single garage. The lower level includes a convenient in-law suite which is perfect for family members or visiting friends. The newly built detached garage (2023) is 28X30 with 10-foot ceilings, heated and cooled, separate panel and a deck off the side. This lovely home is move in ready including furnace and roof which were new in 2023 and a hardwired generator. Situated on a large, treed property set back from the road for extra privacy. This really is the perfect package. There is no view of the lake from this home. (id:61423)
Royal LePage Frank Real Estate
1033 Water Street
Peterborough (Northcrest Ward 5), Ontario
Discover An Exceptional Investment Opportunity Near Trent University. With A Strong Rental History, This Legally Licensed 7-Bedroom, 2-Bath Home Is Perfectly Positioned To Attract Students. Current Tenants On Month-To-Month Providing Flexibility For New Ownership. Enjoy Panoramic Views Of The Otonabee River And Parkland While Benefiting From A Spacious Layout That Includes A Large Kitchen, Dining Area, And Living Room. The Extra Wide Lot Offers A Large Backyard, Ideal For Leisure Or Relaxation. With Ample Parking And A Conveniently Located Bus Stop Very Close By Creates A Strong Demand From Students. This Property Is A Smart Choice For Building Your Investment Portfolio! (id:61423)
Exp Realty
8 Fr 62 Street
Trent Lakes, Ontario
Tucked away on approximately 300 feet of southwest-facing shoreline on Buckhorn Lake along the Trent-Severn Waterway, this four-season chalet-style home offers privacy, character, and year-round enjoyment in a serene natural setting with warm afternoon sun and glowing sunsets. Originally built in 1965, the property has undergone extensive updates in the last four years, including plumbing, electrical systems, insulation, windows, doors, interior finishes, and the roof, blending classic cottage charm with modern reliability. The elevated main living area overlooks the water and opens to a cantilevered waterfront deck, perfect for relaxing, entertaining, and taking in long lake views. The kitchen features a custom wood epoxy island and a pot filler at the stove. Multiple heat sources-including a propane forced-air furnace (2019), wood stove, wood-burning fireplace, and propane fireplace stove-ensure comfort in every season. A walk-out basement provides convenient storage and direct access to the shoreline, ideal for launching kayaks or canoes. The natural, shallow shoreline is perfect for rafting and paddling, with deeper water just a short distance out. A separate four-season waterside bunkie/studio is fully insulated, equipped with a heat pump and its own electrical subpanel, offering excellent guest accommodations or creative space. Additional features include a private well with UV water treatment, an owned electric water heater, 200-amp electrical service, and road access via Woodland Trail, a municipal road leading to Fire Route 62, which is privately owned and maintained by the property owner, including snow removal. The main road leading to Fire Route 62 is paved. Located approximately 10 minutes from Buckhorn amenities and 25 minutes to Peterborough, this is a rare waterfront offering for buyers seeking privacy, authentic cottage living, and dependable four-season enjoyment. (id:61423)
Royal LePage Kawartha Lakes Realty Inc.
17 - 347 Pido Road
Peterborough (Ashburnham Ward 4), Ontario
Prime Industrial Office Space for Lease Excellent Location! Discover this exceptional industrial office space, perfectly situated in a thriving industrial park with immediate access to major highways, including Highway 115. This prime location offers unparalleled convenience for your business operations. This two-level unit boasts approximately 2,690 sq ft of meticulously maintained industrial office space. The interior features are in excellent condition with updated flooring and paint throughout. The main floor is designed for functionality, offering a welcoming reception area, a well-appointed boardroom, two convenient washrooms, a dedicated kitchen, and four private offices. Additionally, a security/storage room provides extra utility. The second level provides open concept space along with a private office, offering flexibility for various business needs. The property comes with two reserved parking spaces and ample additional common parking, ensuring convenience for both employees and clients. The M1.2 zoning allows for a wide range of uses, making this an ideal spot for many different types of businesses. Lease Details: This fantastic space is available for lease at $8.50 per sq ft (base rent) plus $7.50 per sq ft (additional rent), totaling $16.00 per sq ft. This equates to $3,586.66 per month. The additional rent covers taxes and condo fees. Please note that heat and hydro, metered water/sewer are extra; refer to the "Tenant's Pays" section for a full breakdown of tenant responsibilities. Don't miss out on this incredible opportunity to secure a high-quality office space in a strategic location. (id:61423)
Buy/sell Network Realty Inc.
225 Mcgill Street
Peterborough (Otonabee Ward 1), Ontario
Welcome to this charming brick bungalow offering 2+1 bedrooms and 2 bathrooms, ideally located in Peterborough's desirable south end. Perfect for young families, first-time buyers, or those looking to downsize, this home blends comfort with everyday convenience. The bright main floor features a spacious living area and two well-sized bedrooms, creating a warm and inviting atmosphere. Downstairs, the fully finished basement adds valuable living space with an additional bedroom, a large recreation room ideal for movie nights or family gatherings, and a second bathroom for added practicality. Outside, enjoy the privacy of a detached garage and a generous backyard-perfect for kids, pets, or entertaining. Located just minutes from schools, parks, shopping, restaurants, and easy highway access, this home puts everything you need right at your doorstep. (id:61423)
Exp Realty
28 Pine Ridge Road
Kawartha Lakes (Laxton/digby/longford), Ontario
Welcome to this one-of-a-kind post-and-beam home, rich in character and warmth, set on approximately of an acre in a welcoming, family-oriented community near Shadow Lake. From the moment you arrive, wrap-around decks and mature surroundings set the tone for relaxed country living. Inside, soaring vaulted ceilings, exposed beams, and a stunning open-concept layout create an inviting space perfect for everyday living and entertaining. The main level offers 2 well-sized bedrooms, while the full walk-out basement features a bright family room, an additional bedroom, laundry area, and a versatile space currently used as a hair salon - ideal for a home-based business, studio, or hobby room. With a separate basement entrance, the lower level offers excellent potential to accommodate multigenerational living or extended family needs. Outdoors, the property truly shines with bountiful summer gardens, a peaceful pond, and a charming bunkie perfect for guests, teens, or creative space. Located just steps to Shadow Lake with access to a public beach and playground, and with a boat launch just up the street, this home offers a lake lifestyle without waterfront taxes. Conveniently situated minutes to Coboconk for shopping and amenities, approximately 35 minutes to Lindsay, and 40 minutes to Orillia - this is a rare opportunity to enjoy space, flexibility, and the best of Kawartha living. (id:61423)
RE/MAX All-Stars Realty Inc.
50 Fire Route 10b
North Kawartha, Ontario
Stoney Lake!! Year-round bungalow, detached heated garage and large drive shed set on half an acre of land with 130ft of private waterfront on Stoney Lake! Enjoy great natural privacy tucked at the end of a small, year-round private road and a quiet, private bay surrounded by nature, just moments to the open lake, Juniper Island activities, restaurants, and vibrant community of Stoney Lake. Lovely updated bungalow with finished walkout basement, offering a spacious 2+3 bedrooms and 2 full bathrooms with approx 1470sqft of bright, open, main floor living space. Take in sunny southern lake views from the open concept kitchen and bright living room, connected screened-in porch, deck, and covered walkout basement leading to waterfront lot. Approx 23'x19' insulated garage/workshop with woodstove and 16'x11' drive shed surrounded by forested privacy. Enjoy the peace & quiet of nature year-round, with the lively boating, dining, fishing, swimming, island-hopping, Stoney Lake lifestyle at your fingertips-- live the best of both worlds on the most desirable lake on the Trent Severn Waterway! (id:61423)
Ball Real Estate Inc.
959 Golfview Road
Peterborough (Otonabee Ward 1), Ontario
Welcome to 959 Golfview Road- Backing onto Kawartha Golf & Country Club. This well-maintained 3 bedroom, 2-bath bungalow offers the perfect blend of privacy, space and location. Backing onto the lush fairways of Kawartha Golf & Country Club, this home is nestled in one of Peterborough's most desirable neighborhoods, just minutes from amenities and highway 115. Step inside to find a spacious kitchen, and a sun-filled main floor featuring a large living room, bright updated kitchen, and a cozy family room with a gas fireplace overlooking beautifully landscaped backyard. Hardwood floors run throughout the main living area. Three generously sized bedrooms share a 4-piece bathroom with jacuzzi tub. The lower level is ideal for entertaining, boasting a large rec room with wet bar and gas fireplace, an office, 3-piece bath, and a dedicated laundry and storage area. Enjoy your morning coffee on the recently resurfaced front porch with glass railings, or host family and friends in the private backyard retreat featuring a fenced inground pool, deck with12*14 gazebo, and a versatile workshop/change room. Complete with a 1.5 car garage, this property offers lifestyle and location. Don't miss this rare opportunity to live beside the golf course in a move-in-ready home with unbeatable outdoor space. (id:61423)
RE/MAX Hallmark Eastern Realty
28 Weller Crescent
Peterborough (Monaghan Ward 2), Ontario
If you've ever felt like you'd like to live in the best area in the city but couldn't afford it, then this is for you. A real fixer upper in Peterborough's west end, priced accordingly. Surrounded by million dollar homes, this 3 bedroom bungalow sits on an exquisite private lot, curtained by large mature trees. The gardens had previously been lovingly maintained for many years, but have now fallen into disrepair. All it will take is someone with a vision of what the property could become again to bring it back to its former glory. The house needs real updating by someone who has an eye for renovations and an artistic bent. Don't be afraid of putting money into this gem. Because of the amazing price, lot and location, you will certainly get the best return on your investment. A simple real estate quote comes to mind "Never buy the highest priced house in the lowest priced location. Always buy the lowest priced house in the highest priced location." Hardwood floors, there are 2 x 3 season sunrooms. One off the dining room and the other off the primary bedroom. In ground pool decommissioned. Home is being sold As Is, Where Is. (id:61423)
Century 21 United Realty Inc.
