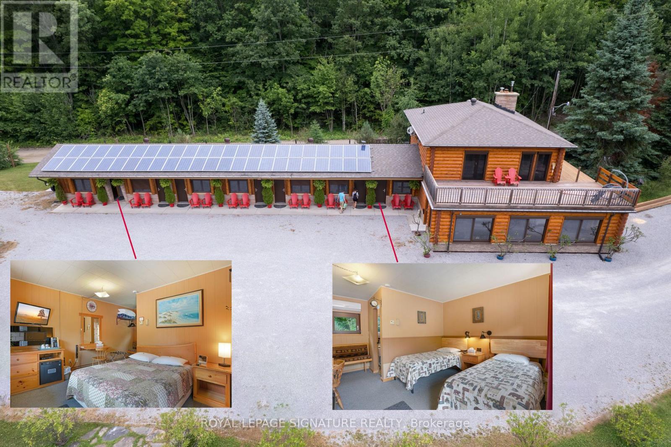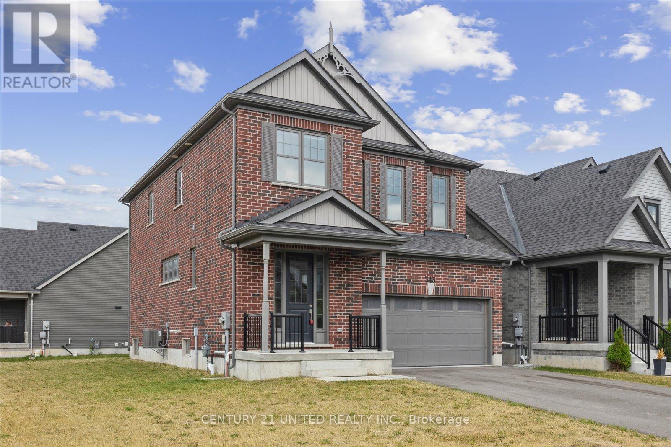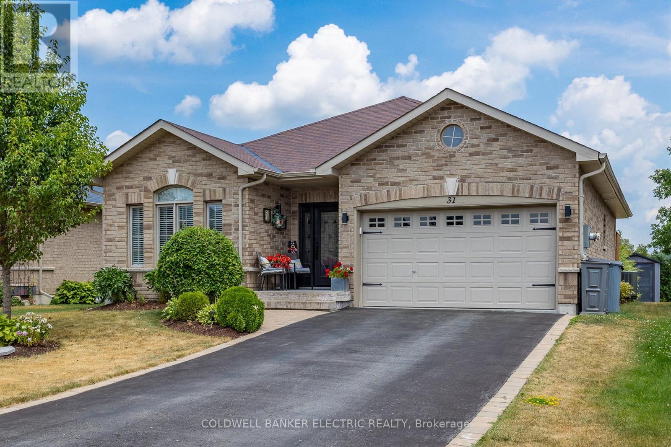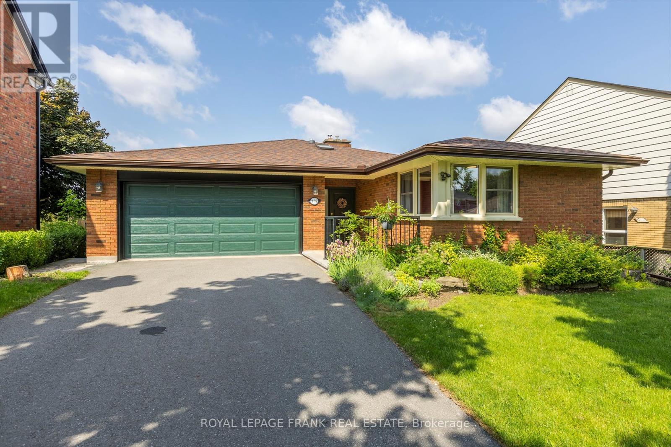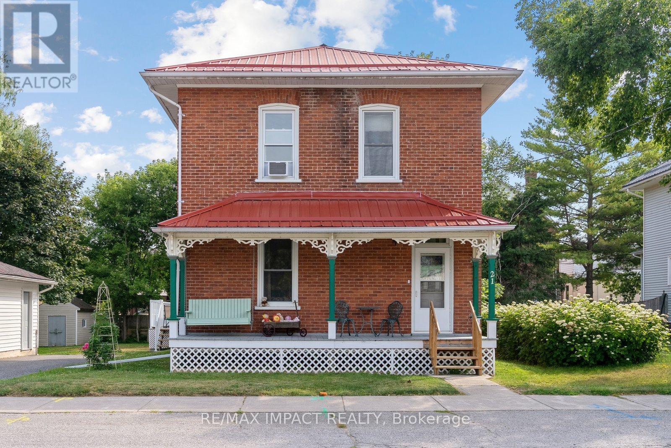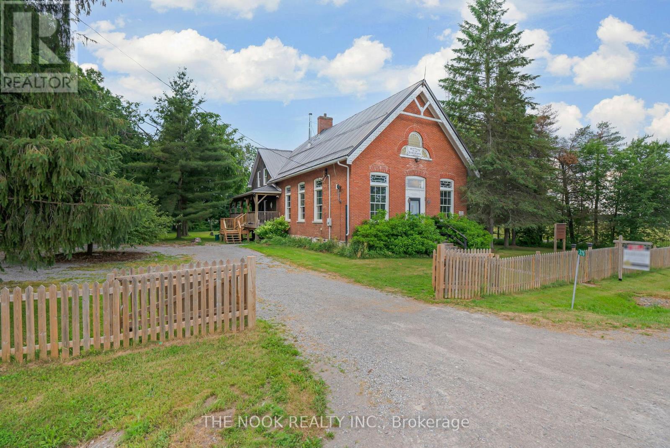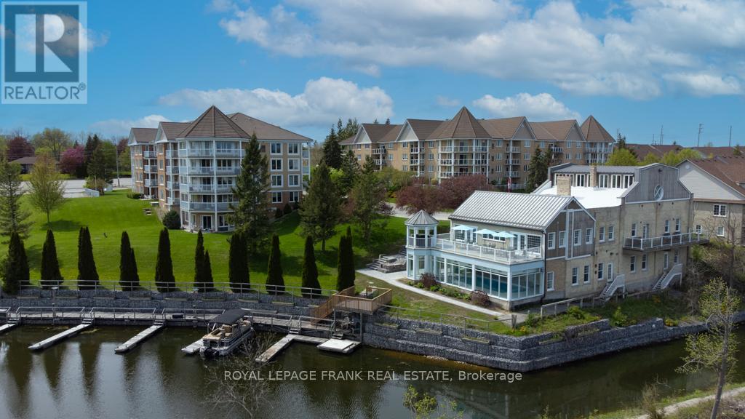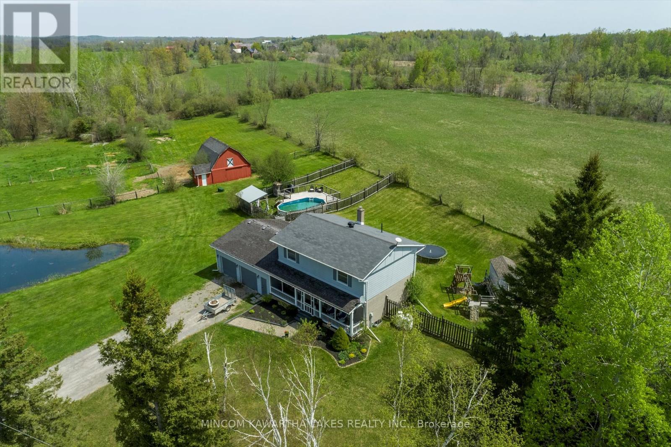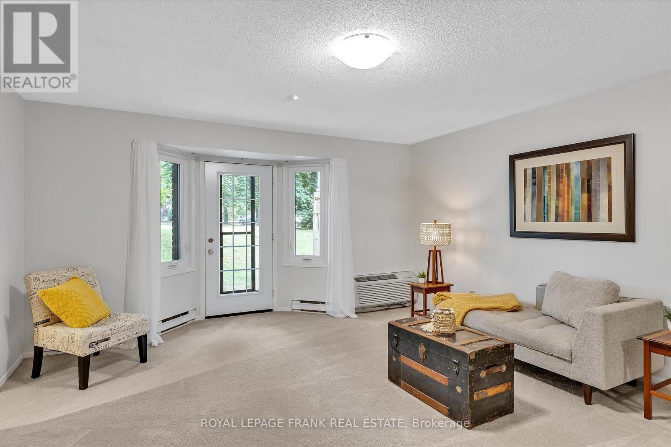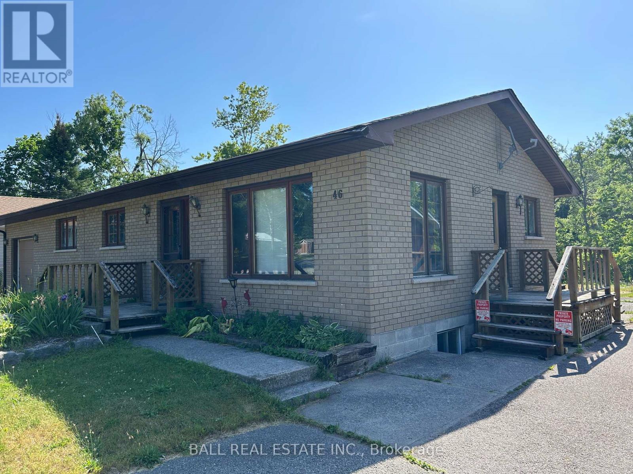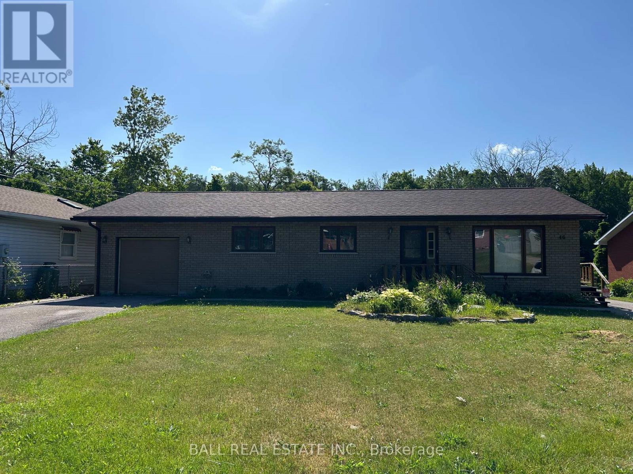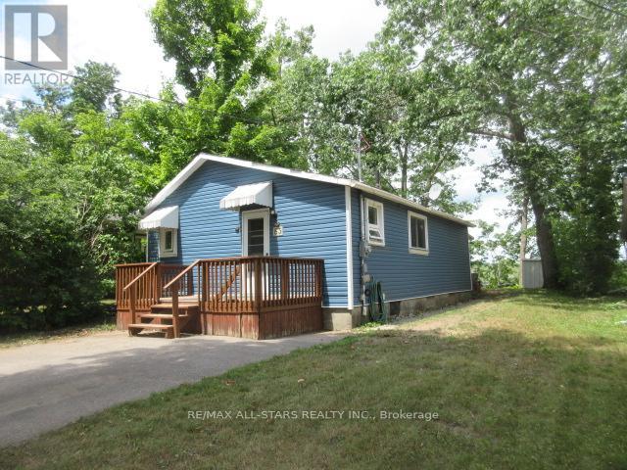1064 Omagaki Road
Minden Hills (Minden), Ontario
The Highlands Motel and Lodge offers a unique blend of tranquility and adventure, making it an ideal destination for a variety of guests. Situated on almost 4 acres of meticulously upgraded and maintained land this is the perfect place to operate this thriving hospitality business. The comfortable and inviting rooms are designed to provide a relaxing atmosphere after a day of exploration. Each room is equipped with modern amenities and upgrades, ensuring you have everything you need for a pleasant stay. Enjoy the views of the surrounding nature right from your window. Plans for additional cabins or amenities could provide even more options for guests seeking comfort and adventure in this beautiful setting. This is a turnkey cashflow income property. (id:61423)
Royal LePage Signature Realty
343 Cullen Trail
Peterborough North (North), Ontario
Welcome to this beautifully designed North end, move-in ready, detached home, perfectly situated in a quiet, family-friendly neighbourhood on a corner lot. Completed in 2022, this modern home offers the ideal blend of comfort, style and functionality, featuring 4 spacious bedrooms and 4 bathrooms, perfect for growing families, and for those who love to entertain. Step inside to discover a highly functional, open-concept layout that feels bright, airy, and inviting. The main living areas boast elevated ceilings and large windows that floor the space with natural light and a cozy fireplace. At the heart of the home, you'll find a thoughtfully designed kitchen complete with a large island, sleek stainless steel appliances, and plenty of workspace. Upstairs, you'll find upper level laundry with a laundry tub and four well-proportioned bedrooms, including a stunning primary suite featuring a luxurious 5 piece ensuite bathroom and a spacious walk-in closest. A second bedroom also offers its own walk-in closet and private ensuite, making it perfect for guests, or older children. Additional highlights include a convenient mudroom with direct access to the double car garage, upgraded exterior finishes, and elegant outdoor pot lights that add extra charm and curb appeal. Enjoy being part of a family friendly subdivision that offers a beautifully landscaped and well-maintained park. You're also walking distance and minutes away to nearby amenities, shopping, restaurants, and public transit, making everyday living effortless and enjoyable. Home is here. (id:61423)
Century 21 United Realty Inc.
31 Old Trafford Drive
Trent Hills (Hastings), Ontario
Wake up to serene sunrises overlooking rolling fields. Located in the charming village of Hastings, Ontario, this beautifully maintained all-brick bungalow offers the perfect blend of comfort, style, and peaceful rural living. Step inside to a bright and calming space featuring a modern interior, vaulted ceilings with potlights, an open-concept dining area and kitchen complete with granite countertops, a breakfast bar and ample cabinetry. This home boasts a primary bedroom with walk-in closet and a 4pc ensuite featuring a relaxing soaker tub & separate tiled shower. Sliding glass door to the 2 tier backyard deck, a 2nd bedroom out front and a convenient main floor laundry room with access to the 1.5 car insulated garage. Downstairs is a spacious finished lower level with a guest suite, a full bath, and room for your gym, movie nights, and hobbies. This home also offers the practical features you need: gas heat, central air, a GenerLink hookup for your portable generator and a backyard shed. Nestled near the Trent River in a scenic valley between Lake Seymour and Rice Lake right at Lock 18 on the Trent-Severn Waterway this home invites you to slow down and enjoy the view. Whether you're looking for a peaceful retreat or a low-maintenance home near the water, 31 Old Trafford Drive delivers timeless comfort in a picturesque setting. (id:61423)
Coldwell Banker Electric Realty
455 Manorhill Avenue
Peterborough Central (Old West End), Ontario
Welcome to this well-built home, a design by the renowned architect Eberhard Zeidler, who began his distinguished career right here in Peterborough. While some updates have been made since its construction in 1960, the home retains much of its original character. You'll immediately notice the high ceilings, select wood paneling, a wide hallway, and large, bright windows that fill the spacious living areas on both floors, creating a wonderful ambiance in this 3+1 bedroom residence. The home also features an updated kitchen, beautiful hardwood floors throughout, and gas fireplaces on both the main and lower levels. The walk-out basement leads to a gorgeous landscaped yard and patio, perfect for outdoor enjoyment. As an added benefit, a Generac generator has been installed for peace of mind. (id:61423)
Royal LePage Frank Real Estate
21 Centre Avenue
Trent Hills (Warkworth), Ontario
Picture yourself right in the Heart of Warkworth, Ont. In tip top shape this Century home built in 1880. Has 3 large bedrooms. Two bathrooms. Super tall ceilings. With a family room and dining room for growing families. Bright kitchen with so much space leading to the BBQ patio. Situated on a double lot with a Double door garage. Many upgrades over the years to keep the home in such amazing shape. Steps to the arena where they have hockey, curling, pubic events and even a car charging station. Around the corner from the main strip, public school and nursing home., 10 min to Campbellford, where there is the Highschool. 10-15 Min to the 401. (id:61423)
RE/MAX Impact Realty
275 Valentia Road
Kawartha Lakes (Little Britain), Ontario
Welcome to the North Valentia Schoolhouse A Captivating Storybook Timepiece. Step into history, charm, and timeless character in this breathtakingly unique home. Originally built in 1897 and thoughtfully expanded in 2002 with an architect-designed addition, this exceptional property combines historic soul with modern comfort. Featuring stunning exposed beam architecture, every corner of this home is rich with warmth and authenticity. Offering 4 spacious bedrooms and 5 well-appointed bathrooms, this home is a true sanctuary. You'll find original stained-glass windows, reclaimed pine floors, 14-ft high tongue-and-groove ceilings, and two cast iron wood stoves that anchor the space with rustic elegance. The upgraded kitchen is a dream for entertainers and chefs alike complete with high-end appliances, a secondary prep kitchen, and seamless flow into the open-concept dining and living areas. The main floor primary suite offers privacy and luxury with a 4-piece ensuite and direct access to the back porch. Upstairs, two charming bedrooms each feature their own 3-piece bathrooms, while a bonus loft overlooks the stunning beam work and open-concept space below. The finished basement includes an additional bedroom, sitting area, 4-piece bathroom, and ample storage, plus a cold cellar perfect for wine or preserves. Whether you're looking for a character-filled forever home or a weekend escape with unforgettable atmosphere, this property offers a truly one-of-a-kind living experience. This exceptional home must be seen to be believed! (id:61423)
The Nook Realty Inc.
208 - 51 Rivermill Boulevard
Kawartha Lakes (Lindsay), Ontario
Looking For a Friendly Place to Call Your Carefree Home? This Waterfront Community Condo is Ready for You! This roomy 1,300 sq. ft. corner unit has everything you need. 2 generous bedrooms, 2 baths (one has an upgraded walk-in shower!), delightful kitchen w/ room for a breakfast table & ; an expansive L-shaped dining area for relaxing or entertaining. The sunny west facing balcony is perfect for BBQs. You'll love the big in-suite storage rm, in-suite laundry, the largest basement storage locker, plus underground parking! Heating & cooling system replaced in 2018, so you're all set. Join a welcoming community where you can swim in the indoor pool, enjoy playing cards in the building's social room, hang out on the rooftop patio w/ river views, party in the clubhouse, or enjoy a stroll with your pet by the water. Enjoy all the luxurious village amenities that will make life here fabulously fun. Boat docking available. With original dcor, you have a blank canvas to make it uniquely yours! Come see what makes Rivermill Village so special! Pet Friendly! (id:61423)
Royal LePage Frank Real Estate
1405 Hiawatha Line
Otonabee-South Monaghan, Ontario
Discover the perfect blend of space, comfort and convenience with this beautifully maintained 4 bedroom, 1.5 bath home situated on nearly 13 acres of scenic countryside. Ideal for horse lovers, hobby farmers, or anyone seeking a private escape with modern amenities. Step inside to find a spacious living room and a formal dining area---perfect for entertaining. A cozy rec room adds versatility, while the mudroom off the double care garage keeps things tidy and functional. The kitchen features patio doors to a fenced in yard for easy everyday living, and the 4 large bedrooms provide plenty of room for family and guests. Enjoy warm summer days in your above-ground pool, or relax by your very own pond, a peaceful focal point of the property. Outdoors, equestrian enthusiasts will love the 3-stall barn with a loft, fenced paddocks, and electric dog fenced area for pets. Located just minutes from a popular golf course and only a short drive to the heart of downtown, this property offers the best of both worlds---rural tranquility and city convenience. The shingles were replaced on the garage and the front porch in July 2025, a New Septic Tank and Weeping bed to be installed prior to closing and a new well pump and above grade well casing will be added prior to closing as well. (id:61423)
Mincom Kawartha Lakes Realty Inc.
8 - 645 Whitaker Street
Peterborough East (North), Ontario
Move-In Ready Condo in Desirable East City! This bright, refreshed ground-level condo is the perfect blend of comfort, convenience, and community living! Located steps from the Rotary Greenway Trail, Ashburnham Village, and the Otonabee River, you're minutes from shops, cafes, Rogers Cove Beach and more. Freshly painted Brand new carpet. Spacious layout 850 sq. ft. 1 bed + large den (great office or guest space) Eat-in kitchen and laundry room with storage, private patio with direct outdoor access many upgrades truly turn-key! Enjoy life in a friendly, well-managed condo community with condo fees covering water, sewer, snow removal, and exterior maintenance. New windows & doors (2022) already done! Walk to golf, trails, and everything East City has to offer. Don't miss this opportunity! (id:61423)
Royal LePage Frank Real Estate
46b Kennedy Drive
Kawartha Lakes (Fenelon Falls), Ontario
Located at 46B Kennedy Drive in Fenelon Falls, the Jewel of the Kawarthas! Walking distance to all amenities. Offering 1400+ sq ft in the lower level of this well-maintained Brick Bungalow with your own driveway accommodating 4+ parking spots, single car garage for storage only, side yard and shared back yard. Completely renovated, bright & carpet free offering a large open concept kit/din/living area with lots of kitchen cabinets and island, 3 beds, 2 baths, laundry facilities hook up and walk up to the garage. Tenant is responsible for heat, hydro, water, driveway & lawn care. OREA rental application, references, credit check and first and last months rent required. (id:61423)
Ball Real Estate Inc.
Main Level - 46 Kennedy Drive
Kawartha Lakes (Fenelon Falls), Ontario
Located at 46 Kennedy Drive in Fenelon Falls, the Jewel of the Kawarthas! Walking distance to all amentias. Offering approximately just over 1400 sq ft of living space on the main level of this well-maintained Brick Bungalow with your very own driveway accommodating 2+ parking spots, shed for storage/workshop and shared back yard. Completely carpet free offering a large open concept kit/din/living area with a walk out to a large deck, family room, 2 bed, 2 baths and laundry facilities. Tenant is responsible for heat, hydro, water, driveway & lawn care. OREA rental application, references, credit check and first and last months rent required. (id:61423)
Ball Real Estate Inc.
83 King Street W
Kawartha Lakes (Bobcaygeon), Ontario
Cute 3 bedroom home in a very desirable area, private but easy walk to shopping, recreation facilities, Bobcaygeon Beach Park. 776 sq ft Bungalow. Inviting from street view paved driveway. Front deck enter into open plan living room - dining room - kitchen areas. 3 bedroom with main floor laundry area plus 4 pc bath. From living room patio door enter sunroom then onto interlocking brick patio areas. Fire pit and sitting area overlooking Sturgeon Lake and Bobcaygeon beach park. Small workshop building attached to house plus 2 additional storage buildings. New electrical panel installed in the last 3 months. (id:61423)
RE/MAX All-Stars Realty Inc.
