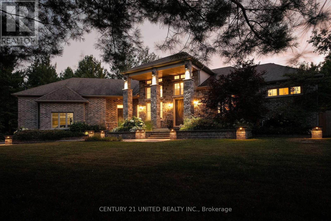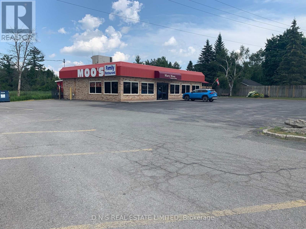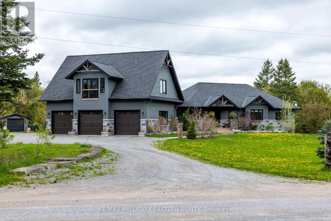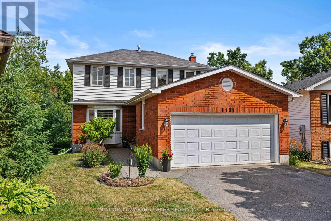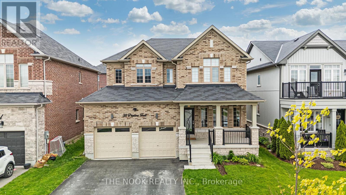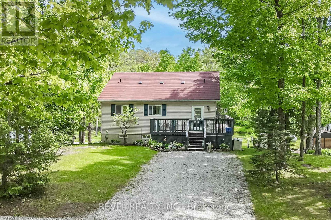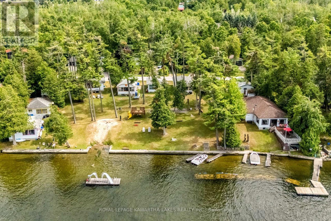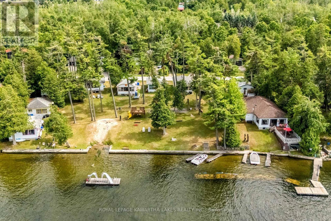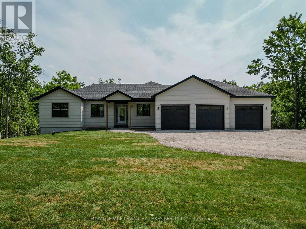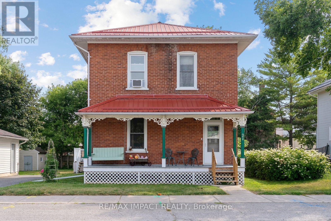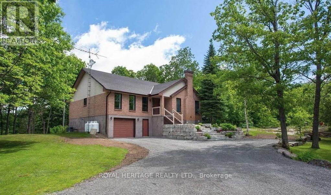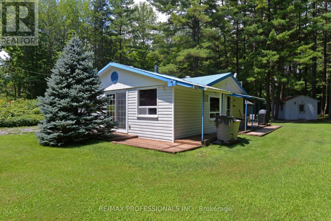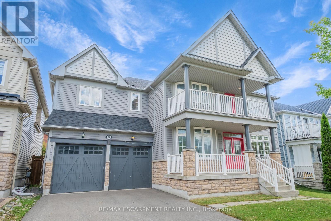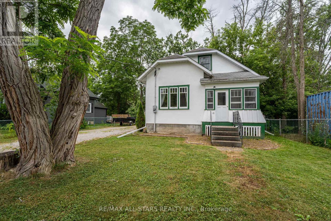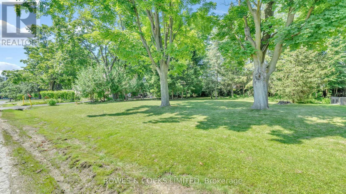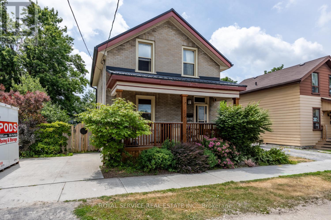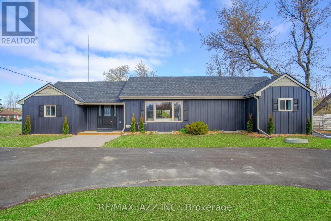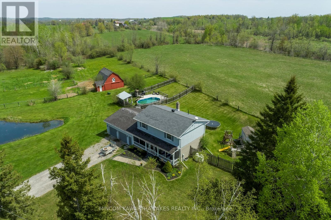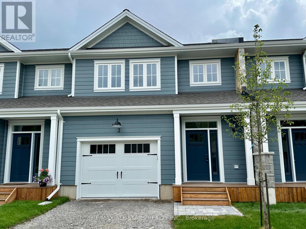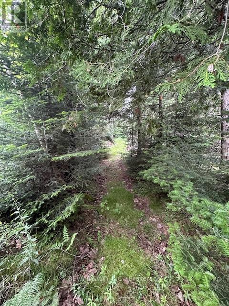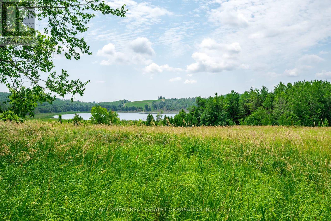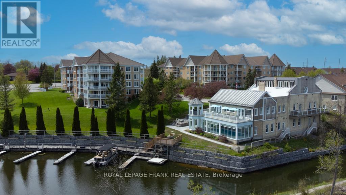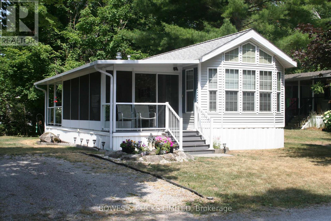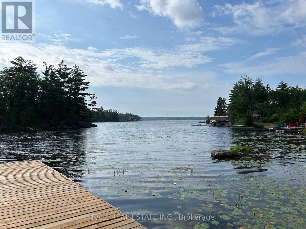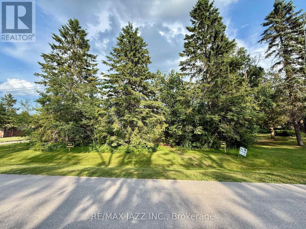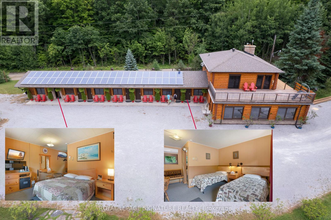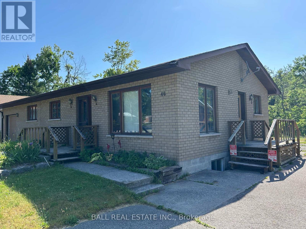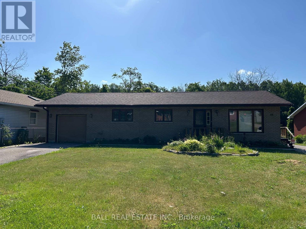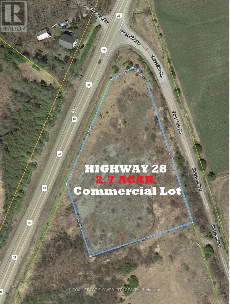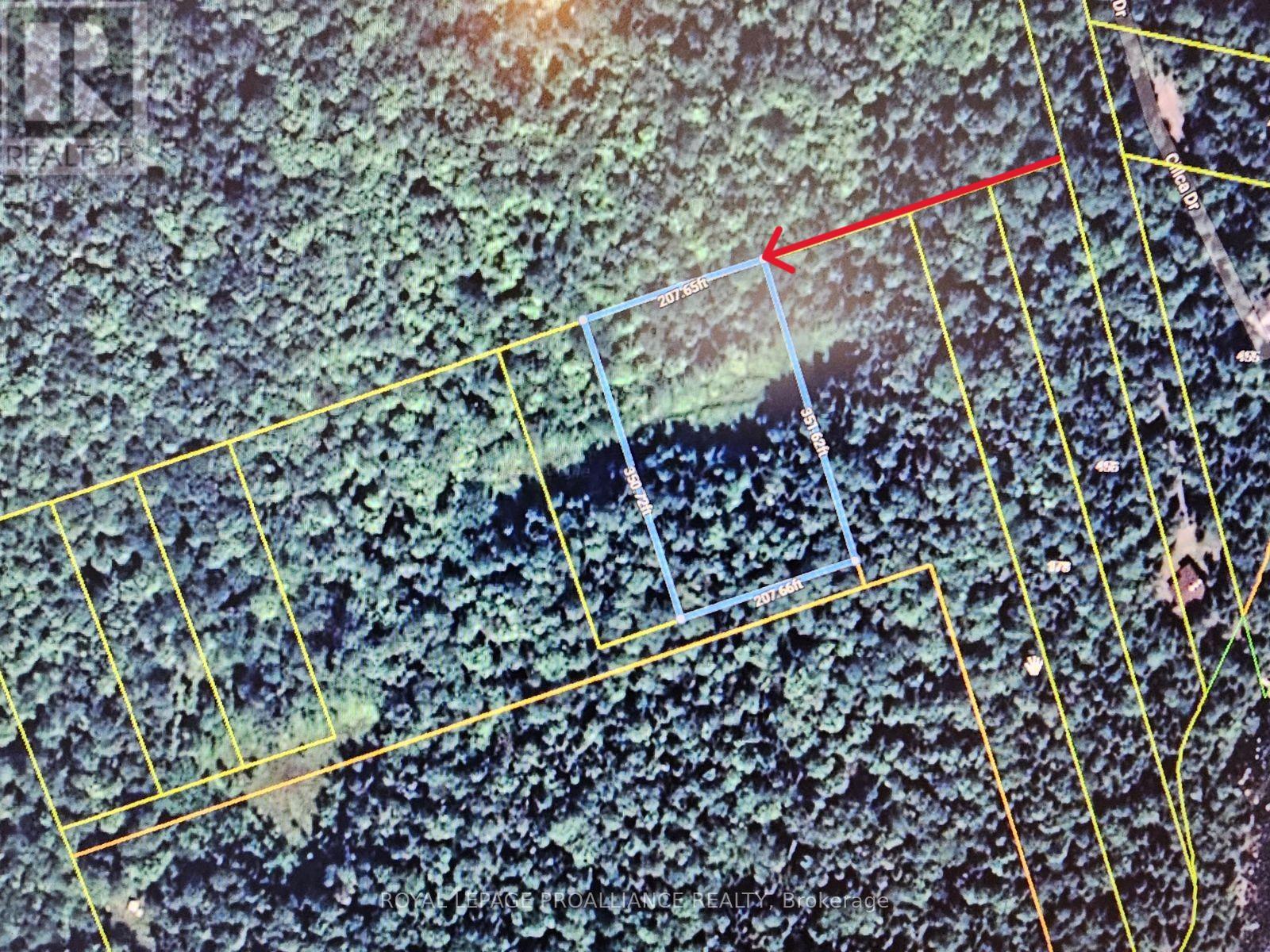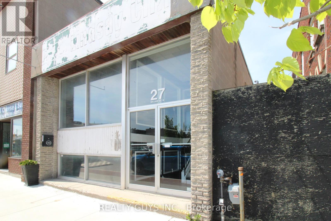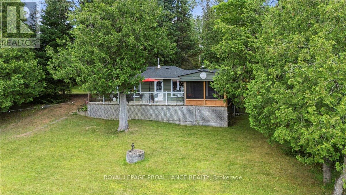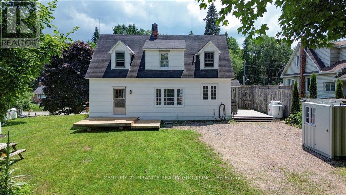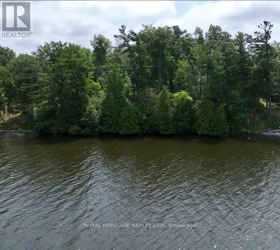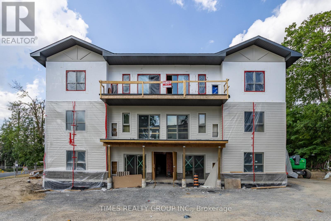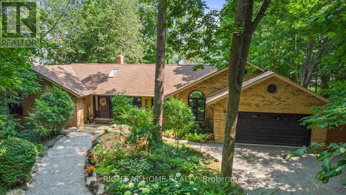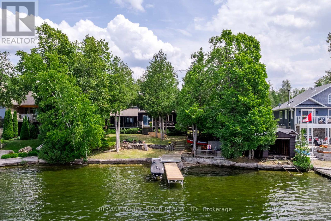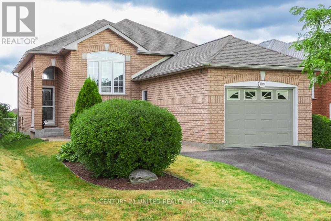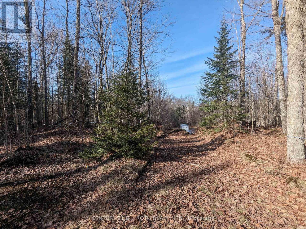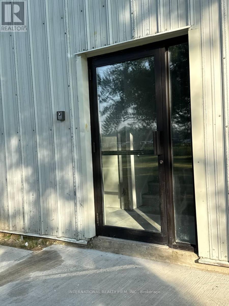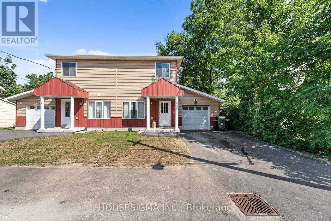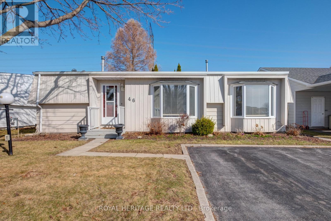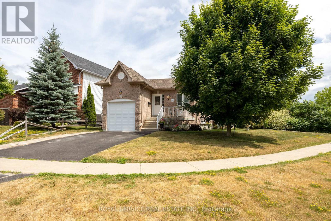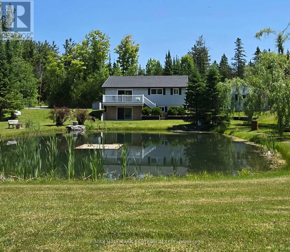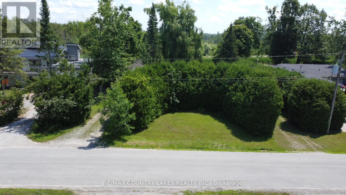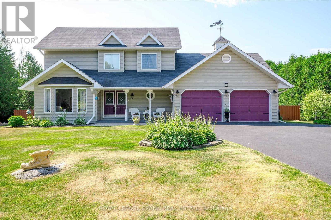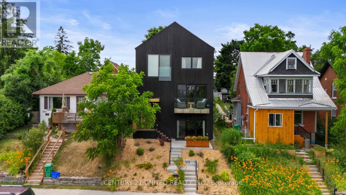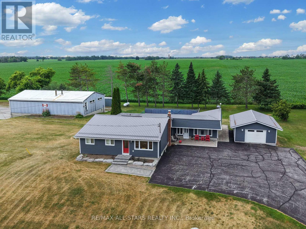1484 Tapley Quarter Line
Cavan Monaghan (Cavan Twp), Ontario
IMMACULATE 5 BEDROOM CUSTOM-BUILT HOME IN HIGHLY DESIRABLE TAPLEY QUARTER LINE CAVAN LOCATION. THIS FAMILY HOME IS NESTLED ON A SCENIC 1.14 ACRE LOT AND FEATURES A LONG LIST OF UPDATES AND UPGRADES INCLUDING 16 FT CEILINGS, CUSTOM MILL WORK, STAMPED CONCRETE PATIOS, CUSTOM GARDENS, GYM, STUDIO SPACE, HOT TUB, OUTDOOR LIGHTING, TRIPLE CAR GARAGE, AND MORE. THE MAIN FLOOR OFFERS A GRAND ENTRY FOYER, BRIGHT LIVING ROOM, FORMAL DINING SPACE, CUSTOM KITCHEN WITH DINING NOOK AND PATIO WALKOUT, PRIMARY BEDROOM COMPLETE WITH 5 PC ENSUITE AND WALK IN CLOSET, TWO ADDITIONAL BEDROOMS WITH FULL ENSUITE BATHROOMS, AND MORE. THE BASEMENT OFFERS A LARGE THEATRE REC ROOM, GYM SPACE, BEDROOM, STUDIO SPACE AND OR POTENTIAL BEDROOM, FULL BATHROOM WITH GLASS SHOWER, STORAGE, AND MORE. THE SECOND MUD ROOM ENTRY OFFERS PRIVATE ACCESS TO BOTH GARAGE AND LOWER LEVEL. THE ENTIRE PROPERTY IS MANICURED AND OFFERS FENCED YARD SPACE, TREED AREA, MULTIPLE GARDENS, LIGHTING, AND AN OVER SIZED MULTI CAR DRIVEWAY. PRIME LOCATION WITH EASY ACCESS TO HIGHWAY 115 AND PETERBOROUGH AMENITIES. (id:61423)
Century 21 United Realty Inc.
2205 Keene Road
Otonabee-South Monaghan, Ontario
Fantastic opportunity to step in to a turnkey, long time established and successful business. Excellent location with great exposure from Hwy 7 & 115, adjacent to fast growing Peterborough and a main route to cottage country. Sits on approximately 2.5 acres with 140 Ft frontage on Keene Rd. New septic was installed in 2018, excellent well with plenty of water. Resurfaced parking lot for 40 vehicles with additional parking to the rear. The all brick building is in excellent condition as are the chattels and equipment. The dining room is licensed for 96 patrons and the spacious patio for 40. This could be a wonderful opportunity for you to manage your own restaurant. The owner is retiring after a successful 25 years and is willing to stay for a short time and help new Owners with the transition. Strong Financials available to qualified Buyers with signed confidentiality agreement. (id:61423)
D N S Real Estate Limited
Coldwell Banker Electric Realty
487 Fairbairn Road
Kawartha Lakes (Verulam), Ontario
A custom-built gem nestled in the scenic community of Bobcaygeon. Discover the perfect blend of comfort, craftsmanship, and contemporary design that this exceptional home offers. No detail has been overlooked here with 3 spacious bedrooms, 3 full bathrooms, 2 powder rooms, the epitome of detail in the fine chef's kitchen featuring heated floor, stainless appliances, granite counters and a custom island with live-edge counter. A 4-season sunroom gives you panoramic views and natural light in every season. The main floor family room has cathedral ceilings and a 2-sided propane fireplace making your living space warm and inviting. A finished walkout basement which is perfect for entertaining, guest space, or a home office, 3 pc bathroom, as well as a fully sound insulated home theatre room with surround sound wiring. The highly efficient furnace is hybrid dual fuel (wood and oil) for cost effective heating. All this and more with a beautiful finished loft above the attached 3-car garage (heated & insulated), a separate garage (insulated) for your RV or toys, hot tub, 20 x 30 commercial greenhouse, fenced yard for the kids and dogs, fruit trees, landscaped on a 1.4 acre lot and situated on a municipal road. The Kawartha Lakes region offers a wonderful lifestyle with boating, fishing and golfing all within a few minutes away, together with shopping, restaurants and within 1 hour of the GTA. (id:61423)
RE/MAX Hallmark Eastern Realty
1191 Huntington Circle
Peterborough West (South), Ontario
Welcome to 1191 Huntington Circle - A former model home with timeless charm! This beautifully maintained 2-story home offers the perfect blend of space, comfort, and privacy. Situated on a quiet, desirable west end street, this residence was once the model home of the neighborhood and it still shows with its thoughtful layout and quality finishes. Step inside to find generous living spaces, filled with natural light and designed for both everyday living and entertaining. Upstairs boasts 3 bedrooms, including a generous primary featuring an ensuite bath and walk-in closet. The finished walkout basement adds versatility, whether you're hosting guests, creating a home office, or building your dream rec room. Out back, enjoy a large private backyard that feels like your own retreat, complete with a spacious deck overlooking the serene landscape perfect for morning coffee or evening gatherings. Don't miss the chance to own this standout home in a sought-after location. Come see why 1191 Huntington Circle is the one you've been waiting for! Pre home inspection attached. (id:61423)
Mincom Kawartha Lakes Realty Inc.
38 Pristine Trail
Cavan Monaghan (Cavan Twp), Ontario
Beautiful All-Brick Detached Home In The Highly Sought-After Town Of Millbrook. With Over 2,200 Sq. Ft. Above Grade, This Property Offers The Perfect Blend Of Small-Town Charm And Modern Convenience. Located In A Newer Community, Yet You're Just A Short Walk To Millbrook's Historic Downtown With Quaint Shops & Restaurants. Walking Distance To The Brand New Community Centre And Local Elementary School. Outdoor Enthusiasts Will Love The Nearby Scenic Trail Systems. Inside, The Main Floor Features 9-Foot Ceilings, Hardwood Flooring, And A Fantastic Open-Concept Layout. At The Front Of The Home, A Private Main Floor Office Provides The Ideal Work-From-Home Space. The Spacious Kitchen With Quartz Counters, Upgraded Appliances, And Vintage- Inspired Tile Backsplash Has A Walkout To A Fully Fenced Backyard Featuring A Newer Patio, Hot Tub, And Gazebo - All Included. Upstairs, You'll Find Four Generous Bedrooms, Including A Primary Suite Complete With A Walk-In Closet, Ensuite Bath With A Soaker Tub, And Separate Walk-In Shower. The Home Has Been Freshly Painted And Upgraded With Modern Lighting Throughout. Additional Features Include Direct Access From The Garage And A Basement That Is Partially Finished- With Framing. Commuters Will Appreciate The Homes Proximity (Just 3 Mins) To Hwy 35/115, With Quick Access To Hwy 407, Making Travel To Durham Region And The GTA A Breeze. (id:61423)
The Nook Realty Inc.
15 Fire Route 92
Trent Lakes, Ontario
Welcome to this delightful 3-bedroom, 1-bath country retreat, perfectly nestled on a serene, tree-lined lot with stunning river views and exceptional privacy. This inviting home features a bright open-concept kitchen, living, and dining area with two walkouts to a spacious wraparound deckideal for relaxing or entertaining while soaking in the peaceful surroundings.Each of the three generously sized bedrooms offers ample closet space and large windows that fill the rooms with natural light. The finished lower level boasts a cozy rec room with a walkout to the backyard, perfect for family gatherings or quiet evenings in.Theres also a substantial utility area with framing already in placejust waiting for your personal touch to create additional living space. The fenced yard provides river access for kayaking and plenty of room for outdoor activities, gardening, or simply enjoying nature.Located just minutes from Buckhorn and Bobcaygeon, this charming gem offers the perfect blend of rural tranquility and convenient access to town amenities. Dont miss this must-see property! (id:61423)
Revel Realty Inc.
36 Goodman Road
Kawartha Lakes (Fenelon Falls), Ontario
Introducing Woodland Cottages on Balsam Lake. A cottage rental resort on an impressive 0.88 acre lot with 260 ft of pristine sandy waterfront. Truly a rare and treasured piece of Balsam Lakes sought after shoreline. Featuring 8 seasonal cottages and a main 1700 sqft year round home with a boathouse. 7 of the cottages have three bedrooms, 1 has two bedrooms. Each cottage has a living room, dining table, kitchen, full bathroom, bbq, picnic table, and firepit. Wade in sandy beach with crystal clear water and floating waterslides, perfect for all ages to enjoy the lake. Guests can enjoy basketball, horseshoes, the swing set, sandbox, or a picnic with a view of the majestic sunset, all under the canopy of towering pine trees. The main house features 2 kitchens, 4 bedrooms, 2 bathrooms, a boathouse with rooftop patio and a detached garage. Large main dock plus smaller docks along the shoreline for parking boats. Separately deeded back lot used for guest parking is included in the offering. 6 septic systems and 2 holding tanks. Family owned and operated for over 50 years. If you are an aspiring cottage rental host or a savvy investor looking to add a premier slice of Balsam Lake to your portfolio, this could be the opportunity of your dreams! (id:61423)
Royal LePage Kawartha Lakes Realty Inc.
36 Goodman Road
Kawartha Lakes (Fenelon Falls), Ontario
Introducing Woodland Cottages on Balsam Lake. A cottage rental resort on an impressive 0.88 acre lot with 260 ft of pristine sandy waterfront. Truly a rare and treasured piece of Balsam Lakes sought after shoreline. Featuring 8 seasonal cottages and a main 1700 sqft year round home with a boathouse. 7 of the cottages have three bedrooms, 1 has two bedrooms. Each cottage has a living room, dining table, kitchen, full bathroom, bbq, picnic table, and firepit. Wade in sandy beach with crystal clear water and floating waterslides, perfect for all ages to enjoy the lake. Guests can enjoy basketball, horseshoes, the swing set, sandbox, or a picnic with a view of the majestic sunset, all under the canopy of towering pine trees. The main house features 2 kitchens, 4 bedrooms, 2 bathrooms, a boathouse with rooftop patio and a detached garage. Large main dock plus smaller docks along the shoreline for parking boats. Separately deeded back lot used for guest parking is included in the offering. 6 septic systems and 2 holding tanks. Family owned and operated for over 50 years. If you are an aspiring cottage rental host or a savvy investor looking to add a premier slice of Balsam Lake to your portfolio, this could be the opportunity of your dreams! (id:61423)
Royal LePage Kawartha Lakes Realty Inc.
104 Moon Line Road N
Kawartha Lakes (Bobcaygeon), Ontario
Welcome To This Stunning, 2024 Built Bungalow Nestled On A Private 1-Acre Lot, Just 5 Minutes From Bobcaygeon And Just Over 1.5 Hours From The GTA. This Custom Home Blends Modern Comfort With Timeless Natural Finishes. Step Inside To Find A Bright, Open-Concept Layout With Light Earth Tones, Custom Wood Doors, Trim & Built-In Storage Throughout. The Heart Of The Home Is The Chef-Inspired Kitchen Featuring Cafe Appliances, Quartz Countertops, Gold Accents, And Ample Storage, Perfect For Everyday Living And Entertaining. The Living And Dining Area Is Flooded With Natural Light From Large Windows That Frame Peaceful Views Of Your Private Backyard. Step Out Onto The Deck For Seamless Indoor-Outdoor Living. The Luxurious Primary Suite Includes A Spa-Like 4-Piece Ensuite With A Freestanding Tub, Double Vanity, Custom Tile Shower, And A Walk-In Closet With Built-In Wood Shelving. Two Additional Main-Floor Bedrooms Share A 3-Piece Bath With A Custom-Tiled Shower, Plus There's A Dedicated Office Or Flex Space Just Off The Living Area Ideal For Remote Work Or Hobbies. This Home Features A Triple Car Garage, ICF Foundation, Commercial-Grade Hot Water Heater, Forced Air Propane Heating & Central Air For Year-Round Comfort. The Partially Finished Basement Offers Incredible Potential, With Large Windows, Drywall, Insulation, And A Rough-In For A Future Bathroom. Final Grading& Rear Deck Stairs To Be Completed Prior To Closing. Move In And Enjoy Everything This Exceptional Home Has To Offer! (id:61423)
Royal LePage Kawartha Lakes Realty Inc.
21 Centre Avenue
Trent Hills (Warkworth), Ontario
Picture yourself right in the Heart of Warkworth, Ont. In immaculate, amazing shape this Century home. Has 3 large bedrooms. Two bathrooms. Super tall ceilings. With a family room and dining room large enough to fit many. Bright kitchen with so much space, leading to the BBQ patio. Situated on a double lot with a Double door garage (with its own 100 Amp panel). Home hasupgraded 200 Amp. Metal roof, , with many other upgrades over the years to keep the home in such pristine shape.Including a new furnace with central air that works amazing. Steps to the arena where they have hockey, curling, pubic events and even a car charging station. Around the corner from the main strip, public school and nursing home., 10 min to Campbellford, where there is the High school. 10-15 Min to the 401. This property even has the cutest gate leading the the library & main strip in the backyard. (id:61423)
RE/MAX Impact Realty
2331 Lakeside Road
Douro-Dummer, Ontario
Beautiful 4 season raised bungalow on Upper Stoney Lake, the jewel of the Kawarthas. 4 large bedrooms including the primary bedroom with 3 piece renovated ensuite with walkout to large wrap around deck. Rec room with wet bar and walkout to hot tub. Large games room on the lower level could be converted to a 5th bedroom. **EXTRAS** Fridge, Stove, Dishwasher, microwave, hot tub (id:61423)
Royal Heritage Realty Ltd.
50 Pine Grove Road
Trent Hills, Ontario
Beautifully maintained home . Starter or weekend retreat with plenty of room to grow! Set on an acre of "Golf Course"-like manicured grounds. Recent upgrades - Bathroom(21), Kitchen, All flooring thru-out and paint. Located 10 minutes from Campbellford featuring a long list of amenities! Den can easily be used as second bedroom. (id:61423)
RE/MAX Professionals Inc.
11 Belsey Lane
Clarington (Newcastle), Ontario
Live the lakeside lifestyle in the sought-after Port of Newcastle, just a short stroll to the water, walking paths, and marina. Set on a quiet street in one of the area's most desirable neighbourhoods, this expansive Kylemore-built home features 4-bedrooms, 4-bathrooms, and is filled with potential and ready for your personal touch. The main level is designed for both everyday living and entertaining, with dark hardwood floors guiding you to a sun-filled open-concept kitchen seamlessly blending into the breakfast area, and large family room enhanced with 17ft ceilings, large windows and a cozy fireplace. You will also find a separate formal living and dining rooms as well private office space off the main entrance. A beautiful hardwood staircase will lead you upstairs, featuring four large bedrooms and a primary retreat of exceptional scale, complete with a spacious walk-in closet, a large appointed ensuite, and a private balcony for quiet mornings where you can enjoy gorgeous water views. The unfinished basement provides a blank canvas with endless possibilitieswhether you're looking to create a recreational space, home gym, or potential in law suite. The fenced backyard offers a safe, private space for kids, pets, or future landscaping. With close proximity to lakefront parks, walking trails, schools, shopping, and more, this is your opportunity to invest in a forever home or high-potential property in one of the most sought-after areas. Taxes estimated as per citys website. Property is being sold under Power of Sale, sold as is, where is. RSA (id:61423)
RE/MAX Escarpment Realty Inc.
11 Queen Street S
Kawartha Lakes (Omemee), Ontario
Welcome to this charming 1.5-storey home nestled in the quiet hamlet of Omemee. Offering 1+2 bedrooms, this property is perfect for retirees looking to downsize or first-time home buyers starting their journey. Enjoy the peaceful surroundings while being just minutes from local amenities, including shops, services, and the nearby beach. With its inviting layout and desirable location, this home combines comfort and convenience in a serene setting. (id:61423)
RE/MAX All-Stars Realty Inc.
125 Greenhill Drive
Peterborough West (Central), Ontario
Welcome to Peterborough Area! Come on by and view this rare West end Prime location for a large and flat in topography vacant lot for sale. Vacant lots in Peterborough City are becoming scarce and yet sits this vacant lot in its prime West end neighborhood. The city that surrounds are nearby lovely homes with a quiet array of families and friends living amongst. Our local PRHC Hospital is minutes away. Local stores, schools, bus routes and parks nearby. This vacant lot sits on a quiet street with all municipal access to hydro, internet, water and sewer lines at the lot line. This lot has been kept manicured with its landscape throughout the seasons. This vacant lot is also zoned an R1 Residential with allowance to build your dream home, duplex, a fourplex and extended buildings ARU"s. The zoning setbacks allow for quite a large footprint to build or small, whatever you prefer. So if you want to escape from the big city or for our locals to build in such a prime area that is rare to find in this West end of Peterborough, then I suggest, please take a look before its gone. Definitely a vacant lot to hold onto until you build, no rush. Sewer and water estimate from the city $20,000, Enbridge Gas first 20 meters free then $164.00 per meter, Hydro One estimate 2-$5000 and lastly the city single unit charge is $70,000 which may be inclusive to a constructional build financed through the bank at the time of building. (id:61423)
Bowes & Cocks Limited
483 Parnell Street
Peterborough Central (South), Ontario
Charming all-brick home with a welcoming front porch, perfect for sipping morning coffee or enjoying a summer evening. Inside, you'll find spacious principal rooms with high ceilings. The kitchen opens up to a deck with a side entrance, and a large storage building at the back of the house provides ample storage. The primary bedroom is complete with a walk-in closet. Seller advised hardwood floors beneath the carpet. The nicely landscaped yard is private, fenced, and bursting with gorgeous perennials, and a large garden shed is the perfect spot for the green thumb. Plus, it's a short walk to downtown. Recent updates include a metal roof (2022) and a new furnace (2024), giving you peace of mind. (id:61423)
Royal Service Real Estate Inc.
4 County Rd 4
Douro-Dummer, Ontario
Fully Renovated Ranch Bungalow Just Minutes from Hwy 115! This stylish 4-bedroom, 3-bathroom bungalow has been beautifully updated from top to bottom and sits on a spacious lot with a backyard built for entertaining. The main floor features three bedrooms, including a dreamy primary suite with walk-in closet, double-sink ensuite with heated floors even in the shower! Enjoy walkouts from both the dining room and the main floor den to a covered patio, above-ground pool, and private backyard with a firepit conversation area. The bright, open kitchen includes a rich cherry wood island, while new windows throughout bring in tons of natural light. The finished basement offers a large rec room, fourth bedroom, and full bath perfect for guests or extra living space. Add in a 2-car tandem garage, new furnace, and 2-year-old A/C, and you've got a move-in-ready home with comfort and style. This one truly has it all don't miss your chance! (id:61423)
RE/MAX Jazz Inc.
1405 Hiawatha Line
Otonabee-South Monaghan, Ontario
Discover the perfect blend of space, comfort and convenience with this beautifully maintained 4 bedroom, 1.5 bath home situated on nearly 13 acres of scenic countryside. Ideal for horse lovers, hobby farmers, or anyone seeking a private escape with modern amenities. Step inside to find a spacious living room and a formal dining area---perfect for entertaining. A cozy rec room adds versatility, while the mudroom off the double care garage keeps things tidy and functional. The kitchen features patio doors to a fenced in yard for easy everyday living, and the 4 large bedrooms provide plenty of room for family and guests. Enjoy warm summer days in your above-ground pool, or relax by your very own pond, a peaceful focal point of the property. Outdoors, equestrian enthusiasts will love the 3-stall barn with a loft, fenced paddocks, and electric dog fenced area for pets. Located just minutes from a popular golf course and only a short drive to the heart of downtown, this property offers the best of both worlds---rural tranquility and city convenience. The shingles were replaced on the garage and the front porch in July 2025, a New Septic Tank and Weeping bed to be installed prior to closing and a new well pump and above grade well casing have been added as of August 1. 2025 (id:61423)
Mincom Kawartha Lakes Realty Inc.
6 - 21 Hampton Lane
Selwyn, Ontario
This brand new 1,900 sq. ft., 3-bedroom condo townhome with a single-car garage is located in The Lilacs a quiet, private community in the Village of Lakefield, built by luxury builder Triple T Holdings Ltd. Thoughtfully designed with an open-concept main floor, this home features 2.5 bathrooms including a beautifully appointed en-suite, direct access from the garage into the home, and a bright, south-facing 12' x 12' deck off the living area ideal for relaxing or entertaining. Enjoy the added benefits of private walking trails winding through the community and a tranquil pond with a fountain exclusive to residents. Just a 10-minute walk from downtown Lakefield, you'll have convenient access to a 24-hour grocery store, pharmacy, marina, restaurants, and charming local shops. This is carefree, low-maintenance living on the edge of cottage country in the Kawartha's, with six appliances included for move-in ease. (Some photos virtually staged/similar to) (id:61423)
RE/MAX All-Stars Realty Inc.
00 Highway 62 N
Hastings Highlands (Monteagle Ward), Ontario
Maynooth Building Lot: Partially treed 0.47 acre lot with privacy from the road and ready to build! The current owner installed a driveway, parking pad and building site in 2020 and has clean fill on the property ready for future landscaping, road building and septic bed projects. The property is zoned Rural Residential with the Environmental Assessment approved for building and Hydro at the south west corner of the lot. A 20-foot shipping container on a gravel pad is staying and provides storage for tools, equipment and supplies. The contents of the shipping container may be negotiable. Here you are within walking distance to the vibrant community of Maynooth which offers all the basic amenities, including a Public School, gas station, LCBO, Post Office, General Store, IDA Pharmacy, Library, Restaurants, Art Galleries and Antique stores. (id:61423)
Reva Realty Inc.
00 Dunlay Road S
Trent Hills, Ontario
Welcome to Dunley Road, a rare opportunity to own a Six Acre waterfront lot in the heart of Trent Hills. This exceptional property offers breathtaking year-round views of the Barry Lake creating the perfect canvas for your dream home. There are fish in the lake. (Bass, perch, sunfish), and the lake freezes enough for skating and ice fishing. Imagine waking up to serene water vistas and spending your days kayaking, paddleboarding, or swimming right from your new home design. Whether you're seeking a peaceful getaway or planning to build your forever home, this six acre lot provides the ideal setting to bring your plans to life. Don't miss the chance to secure your own slice of nature paradise with waterfront, a tranquil country haven just waiting for your personal designs. Minutes to Campbellford Hospital and all amenities a short drive. (id:61423)
Mcconkey Real Estate Corporation
208 - 51 Rivermill Boulevard
Kawartha Lakes (Lindsay), Ontario
Looking For a Friendly Place to Call Your Carefree Home? This Waterfront Community Condo is Ready for You! This roomy 1,300 sq. ft. corner unit has everything you need. 2 generous bedrooms, 2 baths (one has an upgraded walk-in shower!), delightful kitchen w/ room for a breakfast table & ; an expansive L-shaped dining area for relaxing or entertaining. The sunny west facing balcony is perfect for BBQs. You'll love the big in-suite storage rm, in-suite laundry, the largest basement storage locker, plus underground parking! Heating & cooling system replaced in 2018, so you're all set. Join a welcoming community where you can swim in the indoor pool, enjoy playing cards in the building's social room, hang out on the rooftop patio w/ river views, party in the clubhouse, or enjoy a stroll with your pet by the water. Enjoy all the luxurious village amenities that will make life here fabulously fun. Boat docking available. With original dcor, you have a blank canvas to make it uniquely yours! Come see what makes Rivermill Village so special! Pet Friendly! (id:61423)
Royal LePage Frank Real Estate
2 Rockhaven-Pioneer Point
Selwyn, Ontario
Welcome to your seasonal escape in Pioneer Point Park! This trailer offers a bright and functional layout with built-in storage, mirrored closets, a 3-piece bathroom, and a full eat-in kitchen with a propane stove. The spacious living room features lots of windows, custom blinds, and a sliding partition to create a guest space. Unique ceiling lighting adds charm throughout. Enjoy a large sunroom, covered decks front and back, and a beautifully landscaped private lot with a limestone parking pad. A brand-new shed, BBQ, yard tools, and full furnishings make this a turnkey getaway. Located in a quiet area near the park entrance, you'll also enjoy access to state-of-the-art amenities including a Western facing beach, boat launch, 2 pools, laundry, playground, sports fields and courts, a nine hole golf course, dog park and more. Whether you're relaxing indoors or entertaining outside, this seasonal retreat has it all. Just move in and enjoy the summer season in style and comfort! (id:61423)
Bowes & Cocks Limited
2645 Fire Route 49a
Selwyn, Ontario
Clear Lake Estate Sale. Vinyl Sided three bedroom cottage with year round road access. Newer dock, great views to the South from sun deck and newer dock. Could use some T.L.C, but priced with that in mind. 100amp hydro service, newer heat pump installed, plus quality brand air tight woodstove for those cool evenings. Newer driveway recently installed. Please take care to not infringe on neighbor's drive to the north. All existing contents included. As an estate sale executor cannot make any warranties regarding the property. (id:61423)
Ball Real Estate Inc.
90/92 Pinewood Boulevard
Kawartha Lakes (Carden), Ontario
Build your dream home on this exceptional waterfront lot on Canal Lake! This outstanding 100ft x 230 ft level building lot is nestled among fine homes and cottages in the sought-after Palmina Estates community, part of the Western Trent neighbourhood. The lot is cleared and offers a serene forest and pasture backdrop, with lake access just steps away for swimming, fishing, and boating. This rare opportunity is one of the few remaining building lots in this desirable lakeside area, with the convenience of municipal water, paved roads, and high-speed internet. The Western Trent Golf Course is only five minutes away, and commuting to Orillia or Lindsay takes just 35-40 minutes, with the Durham Region/GTA about an hours drive. Please exercise caution around the boathouse on the property, as it hasnt been used for many years. Start living the waterfront lifestyle youve been dreaming of! (id:61423)
RE/MAX Jazz Inc.
1064 Omagaki Road
Minden Hills (Minden), Ontario
The Highlands Motel and Lodge offers a unique blend of tranquility and adventure, making it an ideal destination for a variety of guests. Situated on almost 4 acres of meticulously upgraded and maintained land this is the perfect place to operate this thriving hospitality business. The comfortable and inviting rooms are designed to provide a relaxing atmosphere after a day of exploration. Each room is equipped with modern amenities and upgrades, ensuring you have everything you need for a pleasant stay. Enjoy the views of the surrounding nature right from your window. Plans for additional cabins or amenities could provide even more options for guests seeking comfort and adventure in this beautiful setting. This is a turnkey cashflow income property. (id:61423)
Royal LePage Signature Realty
46b Kennedy Drive
Kawartha Lakes (Fenelon Falls), Ontario
Located at 46B Kennedy Drive in Fenelon Falls, the Jewel of the Kawarthas! Walking distance to all amenities. Offering 1400+ sq ft in the lower level of this well-maintained Brick Bungalow with your own driveway accommodating 4+ parking spots, single car garage for storage only, side yard and shared back yard. Completely renovated, bright & carpet free offering a large open concept kit/din/living area with lots of kitchen cabinets and island, 3 beds, 2 baths, laundry facilities hook up and walk up to the garage. Tenant is responsible for heat, hydro, water, driveway & lawn care. OREA rental application, references, credit check and first and last months rent required. (id:61423)
Ball Real Estate Inc.
Main Level - 46 Kennedy Drive
Kawartha Lakes (Fenelon Falls), Ontario
Located at 46 Kennedy Drive in Fenelon Falls, the Jewel of the Kawarthas! Walking distance to all amentias. Offering approximately just over 1400 sq ft of living space on the main level of this well-maintained Brick Bungalow with your very own driveway accommodating 2+ parking spots, shed for storage/workshop and shared back yard. Completely carpet free offering a large open concept kit/din/living area with a walk out to a large deck, family room, 2 bed, 2 baths and laundry facilities. Tenant is responsible for heat, hydro, water, driveway & lawn care. OREA rental application, references, credit check and first and last months rent required. (id:61423)
Ball Real Estate Inc.
00000 Highway 28
Douro-Dummer, Ontario
2.74 Acre Highway Commercial zoned Land(C2-H) At the Entrance of Lakefield Town. Zoning Allowed Numerous of Business Ventures. Great Highway Exposure & Great Site to Build (id:61423)
Royal LePage Flower City Realty
Pt Lt 11 Rcp 2312
Faraday, Ontario
Calling all investors looking for a place to park your money!!!??? Unlock potential with this 1.6 acre landlocked property between Bow Lake and Laundry Lake. Without current access, buyers may be able to explore creative solutions to gain access to the property over time. (id:61423)
Royal LePage Proalliance Realty
27 William Street N
Kawartha Lakes (Lindsay), Ontario
OPPORTUNITY KNOCKS!!! Nestled in the heart of Lindsay this bright commercial building is the perfect place to expand your real estate portfolio, or start the business you have always dreamed of. Enjoying a strategic location that ensures high visibility and foot traffic, this property offers a spacious and versatile layout, allowing you to tailor the space to fit the unique needs of your business. Whether you're a new or seasoned investor, launching a new venture or expanding an existing one, the possibilities are endless. (id:61423)
Realty Guys Inc.
17 Halcomb Lane
Limerick, Ontario
Charming Lakeside Cottage on Robinson Lake, Limerick. Nestled along the peaceful shores of spring fed Robinson Lake, this well-maintained 4 season cottage offers a warm and welcoming retreat.The main floor features a functional kitchen with ample cupboard space and patio doors leading to a screened-in sun-porch perfect for enjoying morning coffee or evening breezes. Inside, the cottage includes two comfortable bedrooms and a third bedroom with bunk beds, ideal for kids or guests. A 4-piece bathroom, along with a dining and living room featuring large windows overlooking the deck and lake, complete the cozy layout. A wood stove provides warmth on cooler nights, and tasteful neutral decor with laminate flooring adds to the inviting atmosphere.This cottage is being sold completely furnished and turnkey, allowing new owners to move in and start enjoying lake life right away. Outside, the spacious yard offers plenty of room for family gatherings, games, and evenings around the fire pit. Enjoy sunset views from the dock or take full advantage of kayaking, canoeing, fishing, and other water activities.Located on a quiet road, the property also features a large detached garage perfect for storing all your water toys and outdoor gear. With nearby access to ATV and snowmobile trails, this is an ideal year-round getaway. (id:61423)
Royal LePage Proalliance Realty
18 Highschool Lane
Bancroft, Ontario
Great Family Potential in the Heart of Bancroft This spacious home is ideally located just steps from the high school and within walking distance to all of Bancroft's amenities a great opportunity for families, first-time buyers, or anyone looking for in-town living. The main floor offers a bright, country-style kitchen with ample cupboard and counter space, a large primary bedroom, a renovated 4-piece bathroom with laundry, and a light-filled living room. Upstairs features two generous bedrooms, a second updated 4-piece bathroom, and a versatile bonus room perfect as a home office, den, or extra sleeping area. The basement offers walk-up access to the main street and provides excellent storage with the potential for further use. Recent updates include a new propane furnace and renovated bathrooms. The attached garage is currently used as storage but could easily be converted back. Additional features: full cell service, high-speed internet, and municipal garbage/recycling pickup. With a great layout and central location, this home is ready for your personal touch. (id:61423)
Century 21 Granite Realty Group Inc.
26 Cow Island
Otonabee-South Monaghan, Ontario
Vacant Waterfront lot on beautiful Cow Island with 175 feet of frontage on Rice Lake. A wonderful opportunity to build your dream cottage on one of the last available properties with pristine waterfront. Fantastic swimming and fishing make this the ideal location to set down your roots. The lot is currently treed and would require some clearing to create your building site. (id:61423)
Royal Heritage Realty Ltd.
203 - 369 Hunter Street W
Peterborough Central (North), Ontario
For More Information About This Listing, More Photos & Appointments, Please Click "View Listing On Realtor Website" Button In The Realtor.Ca Browser Version Or 'Multimedia' Button or brochure On Mobile Device App. (id:61423)
Times Realty Group Inc.
60 Mcgregor Drive
Kawartha Lakes (Bobcaygeon), Ontario
Immerse yourself in the allure of this magnificent, all-brick bungalow, nestled serenely amidst a picturesque, tree-lined driveway. Prepare to be captivated by the property's enchanting features, including a flourishing landscape adorned with perennial gardens and flagstone walkways, creating an inviting ambiance from the moment you arrive. The waterfront area is truly an entertainer's paradise, boasting an expansive deck perfect for gatherings, a 12' x 12' covered pavilion, a crackling fire pit for unforgettable evenings, and a sandy beach area where memories are made.Take note of the extras like the Naylor Dock System and the 8' x 12' Shed with hydro. Inside, you'll find a custom-designed residence radiating warmth and charm. Featuring spacious, sunlit rooms, impressive vaulted ceilings, a unique sunken dining area, and a large eat-in kitchen with a sizable central island and premium granite surfaces.This home is an entertainer's paradise, complete with a breakfast area showcasing a breathtaking view of Pigeon Lake.The master bedroom is a peaceful retreat, complete with a beautifully updated en-suite bathroom boasting both a separate, refreshing shower and a lavish soaking tub. Other features include convenient main-level laundry and direct garage access. And don't overlook the wonderful sunroom an ideal space to relish all seasons in comfort! Spend your days taking in the serene views of the water, and the wonders of the wildlife. And for those moments when you desire the vibrant pulse of town life, a brief drive unveils a world of possibilities, from upscale shopping destinations and diverse culinary experiences to exciting festivals, the iconic Lock 32, vibrant farmer's markets, and much more. Embrace the opportunity to create the lifestyle you've always envisioned at this inviting waterfront property where serenity, luxury, and unforgettable memories converge! (id:61423)
Right At Home Realty
1280 Birchview Road
Douro-Dummer, Ontario
Enjoy the sunsets on Clear Lake! Over 100 ft of shoreline in a Prime Birchview Road location, gorgeous gently sloping property with only 6 steps to the dock! Wade in sandy/pebbly beachfront for swimming, head left off the dock into pristine Clear Lake, go right to explore the beauty of Stoney Lake. Boat the entire Trent Severn Waterway from your own dock! Dry boathouse with Marine Railway at the waters edge, updated 4 bdrm custom built Cedar home on a 0.62 acre very private treed property on a well maintained year round Municipal road (school bus route). So much to enjoy nearby - Wildfire Golf & Country Club, excellent Marina's & Restaurants, Warsaw Caves, easy drive into Lakefield/Peterborough, 90 mins to the GTA. Enjoy the breeze from the lakeside deck or from the comfort of your large screenroom overlooking the water. Thoughtfully designed home with exposed Nova Scotia Pine beams, solid pine doors, large windows, new Kitchen, new Wetbar in the family room, cozy gas fireplace in the living room, new HVAC system throughout - propane furnace/central air/ductwork (2020) - very large primary bdrm with attached den/nursery or supersized walk-in closet. Upstairs features 3 bdrms & a 4pc bath, the main level also has a guest suite that can be closed off if desired, with an additional bdrm, 3 pc bath and family rm with wet bar - so convenient for family/guests, with a ramp to the side door - when you move here friends and family will want to visit!! The Kitchen/Dining /Living rooms are well designed to maximize lake views. The lower level has 3 lrg windows, a huge recroom as well as laundry/utility/storage/workshop area. Two additional extra lrg outbuildings for storing your water toys, lovely gardens, lots of parking, completely treed and private from the street as well. 200 amp breakers, UV System & Water softener, long list of inclusions. See the Multimedia link for virtual tour/photo gallery/video/floor plans. Quick closing available if desired. (id:61423)
RE/MAX Rouge River Realty Ltd.
1019 Baker Street
Peterborough North (North), Ontario
Welcome to this beautifully updated raised brick bungalow featuring 2+2 bedrooms and 1+1bathrooms, thoughtfully renovated from top to bottom over the past two years. Step into the upgraded bright kitchen that will make cooking and entertaining a pleasure. The main bathroom has been transformed with elegant, high-end finishes. Fresh paint, new flooring, plumbing and updated lighting and hardware throughout enhance the home's bright, modern feel. Large windows flood the living spaces with natural light and frame lovely views, creating a warm and inviting atmosphere. The lower level adds two more bedrooms and a second bathroom, offering flexible living options for families, guests, or a home office setup. Outside, enjoy your fenced yard featuring a spacious two-level 16x14 composite deck and a separate patio perfect for relaxing or entertaining while taking in beautiful views of the city skyline. A newly paved widend driveway adds curb appeal and convenience. Ideally located close to all amenities, including shopping, hospital, schools, and greenspace, this move-in-ready gem offers style, comfort, and an unbeatable location. (id:61423)
Century 21 United Realty Inc.
11146 On-118 Highway
Algonquin Highlands (Stanhope), Ontario
Over 33 ACRES! Vacant Land on Highway 118 between Maple Lake and Green Lake. Perfect building site with Redstone (Gull) River across the street, allowing access to both lakes. Few trails and a cleared area for the building. Over 33 acres in total. Available immediately. (id:61423)
Century 21 B.j. Roth Realty Ltd.
810 Technology Drive
Peterborough South (East), Ontario
5 Brand new office spaces , 1500 Sq Ft each with shared lobby and Kitchen. Rent + Utilities. (id:61423)
International Realty Firm
57 Kent Street
Trent Hills (Campbellford), Ontario
Welcome to 57 Kent Street, A move-in-ready. Ready Gem in the Heart of Campbellford. Discover the perfect blend of small-town charm and modern convenience in this beautifully crafted, custom-built 3-bedroom home. Nestled in one of Campbellford's most peaceful and family-friendly neighbourhoods, this home is ideal for first-time buyers, young families, or savvy investors. Inside, the main floor offers a warm and welcoming living space filled with natural light. The thoughtful layout features three comfortable bedrooms, a bright and functional kitchen, and classic details that add timeless charm. Step outside to a spacious backyard perfect for entertaining, relaxing, or giving kids and pets space to play. A detached garage provides added storage or parking. Plus, you're just minutes from Campbellford Memorial Hospital and tranquil views of the Trent River just steps away, making daily living easy and convenient. Tenants are month-to-month. pays $2,500 per month plus utilities. Don't miss your chance to own a well-maintained home with excellent long-term potential. Your next chapter starts at 57 Kent Street. Book your showing today! (id:61423)
Housesigma Inc.
46 Wilmot Trail
Clarington (Newcastle), Ontario
Welcome to this beautiful 2-bedroom, 2-bathroom bungalow, nestled in the serene and exclusive adult lifestyle gated community of Wilmot Creek!! This home offers the perfect combination of privacy, comfort, and modern living, with no neighbours in behind! The very large and open concept living and dining room offer beautiful hardwood floors, gas fireplace and large bay window. Off of the living room you will find a second bedroom with a built in desk! The spacious primary room has a large walk in closet and a 3piece ensuite. The kitchen features stainless steel appliances, a pantry and leads directly to the laundry room which has a side door entrance. And we can't forget the family room! This room also has hardwood floors and a glass sliding door leading to the back deck. The monthly fee of $1200 and property tax of $138.87/month includes Water, Snow Removal, Sewer and Access to all amenities including indoor/outdoor pools, hot tub, gym, 9-hole golf course, the clubhouse, tennis court and more!! (id:61423)
Royal Heritage Realty Ltd.
30 Brookside Street
Cavan Monaghan (Millbrook Village), Ontario
Welcome to this beautifully maintained two-plus-two bedroom bungalow in the heart of Millbrook! Within walking distance to schools and all the amenities the village has to offer, this home is perfect for those who want to be close to it all.The main floor boasts an open-concept kitchen, living, and dining area that's flooded with natural light. The primary bedroom is a serene retreat, complete with a three-piece en-suite, walk-in closet, and a spacious 12x12 deck that overlooks the private yard and creek.One of the standout features of this home is its versatility. The walkout basement includes a second kitchen, making it ideal for multigenerational living. Recent updates include a roof (2021) and furnace (2023), giving you peace of mind. This Millbrook bungalow is sure to impress. Come see for yourself! (id:61423)
Royal Service Real Estate Inc.
4075 County Road 44
Havelock-Belmont-Methuen (Belmont-Methuen), Ontario
Welcome to 4075 County Road 44, Havelock a beautifully maintained raised bungalow set on 8.5 acres of private, park-like grounds. This custom-built 2+2 bedroom, 3-bath home offers the perfect blend of comfort, nature, and function, with over 2100sqft of finished living space. The main level features 1127 square feet of finished living space with a spacious living area overlooking the pond, a bright kitchen, and a primary bedroom with a 3-piece ensuite. The walkout basement includes two additional bedrooms, a full bathroom, a games room, and a den ideal for guests or multi-generational living. Walk out to the landscaped backyard and enjoy peaceful views of the air-rated pond, home to local wildlife. The detached oversized two-car garage/workshop is fully insulated and wired with hydro, including a welding plug. Shingles were replaced on the house in 2021 and on the workshop in 2023. Additional features include a GenerLink system (8000 watts), a fenced backyard, a large garden shed, and private trails that lead to a spring-fed creek. A drilled well with an iron filter, propane forced air heating, and central air conditioning ensure year-round comfort. Located on a year-round municipal road with 12 total parking spaces, this nature lovers paradise is just 5 minutes north of Havelock and approximately 40 minutes to Peterborough. Close to lakes, ATV trails, and surrounded by forested beauty, this property offers peace, privacy, and convenience in one exceptional package. (id:61423)
RE/MAX Hallmark Eastern Realty
11 Macpherson Crescent
Kawartha Lakes (Carden), Ontario
Waterfront Lot with Direct Access to Canal Lake. Well-maintained lot located on a quiet dead-end street, backing onto a canal making it easy to quickly access the lake. Ideal location to build your dream home or cottage. Existing structures includes a New garage ( 12ft x 32ft) and dug well. Cedar hedging provides added privacy. Enjoy excellent boating, fishing, and peaceful surroundings. Just 1.5 hours north of the GTA, an excellent opportunity for waterfront living in the Kawarthas! Canal Lake is part of the Trent-Severn Waterway. (id:61423)
RE/MAX Country Lakes Realty Inc.
229 Lonsberry Lane
Douro-Dummer, Ontario
Welcome to 229 Lonsberry Lane, an exceptional 4 bed, 4 bath home nestled on 2.55 beautifully landscaped acres at the end of a quiet cul-de-sac, just 25 minutes from Peterborough. Meticulously maintained inside and out, this inviting home offers the perfect blend of space, privacy, and comfort. The main floor features a large, bright open-concept living room, formal dining room, that overlooks the pool & yard. The eat-in kitchen, and cozy family room, featuring a gas fireplace, are ideal for entertaining or everyday family living. A convenient main floor laundry room and 2-piece bath complete the main floor, beside the access to the garage. Upstairs, the primary suite serves as a peaceful retreat with a walk-in closet and private ensuite bath. Two additional generously sized bedrooms and a second 4-piece bath provide plenty of space for family or guests. The finished basement expands your living space with a large family room, a bedroom, a wine cellar, and an additional full bathroom perfect for extended family or guests. From the kitchen sliding doors lead to the backyard oasis, making outdoor enjoyment effortless. Step outside and experience true resort-style living. The expansive deck overlooks an in-ground saltwater pool surrounded by lush lawn and beautifully landscaped gardens. A charming pool house offers flexibility as a change space, art studio, or private yoga retreat. A separate workshop shed is ideal for tools and outdoor projects. Located just minutes from the scenic trails and Warsaw Caves Conservation Area, this property offers a peaceful lifestyle with access to nature and outdoor recreation perfect for families, creatives, or anyone looking to unwind in a tranquil setting while staying close to city conveniences. Don't miss this rare opportunity to own a meticulously cared-for home in a quiet, welcoming community. (Hydro One Electricity- $230 per month equal billing.) (id:61423)
Royal LePage Frank Real Estate
1213 Grandview Avenue
Peterborough Central (South), Ontario
Tucked away on a peaceful dead-end street, this stunning custom-built modern home offers refined living with thoughtful design at every turn. Completed in 2023, the craftsmanship and attention to detail are immediately apparent. As you approach, poured concrete steps lead you either to the walkout lower level or up to an impressive front entry. Inside, the spacious foyer welcomes you with sleek glass railings and an abundance of natural light that highlights the home's open and airy layout. The main floor is designed for both comfort and style, featuring a contemporary open-concept layout with expansive windows, two distinct living areas, a dining room, and a 2-piece powder room. The heart of the home is the beautifully appointed kitchen, complete with a custom design, walk-in pantry, and high-end finishes. Just off the dining room, sliding glass doors open onto a rear deck perfect for entertaining or relaxing outdoors. The front living area boasts its own private balcony, offering scenic views of the city. A floating staircase guides you to the upper level, where you'll find three generously sized bedrooms, a chic main bathroom, and a bright office space with a charming Juliet balcony. The primary bedroom is a true retreat, featuring custom closet millwork and a luxurious ensuite with heated floors and a dual white oak vanity. The fully finished lower level offers 9-foot ceilings, a large family or recreation room, an additional bedroom, full bathroom, and a functional laundry area. Sliding doors open to a concrete patio, extending your living space outdoors. Throughout the home, wide-plank white oak hardwood flooring adds warmth and continuity. Every element has been curated with a keen eye for design ideal for those with discerning taste looking to enjoy the benefits of a brand-new build. This property blends contemporary luxury with smart, functional living. If you appreciate modern design and exceptional quality, this home deserves your attention. (id:61423)
Century 21 United Realty Inc.
58 Ridgewood Road
Kawartha Lakes (Lindsay), Ontario
Warm, welcoming & beautifully renovated bungalow on 1.6 + acre rural lot on the very edge of town with a massive detached shop plus another garage (2020) for the house. The eat in kitchen is awesome with excellent cabinetry, long center island, pots & pans drawers, pantry and a large dining room. Enjoy the sun room overlooking the inground 16 x 32 swimming pool with updated systems and a large powered awning over the patio walk-out - all backing on to farmers fields. Main floor laundry, main floor family room with propane fireplace and tons of paved driveway parking. The 1800 + sq ft detached shop at the back has it's own driveway and is a Contractors / Mechanics dream complete with 2 roll doors, a 2nd level 526 sq ft wood shop as well as other sheds/storage. Metal roof on everything. The home is much bigger than it looks from the curb. You really must check out the attached floorplans, i-guide virtual tour and aerial imagery to get a proper bead on the scope of this fantastic property. (id:61423)
RE/MAX All-Stars Realty Inc.
