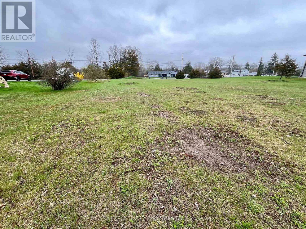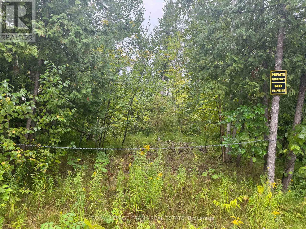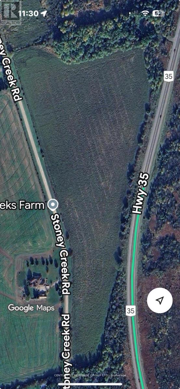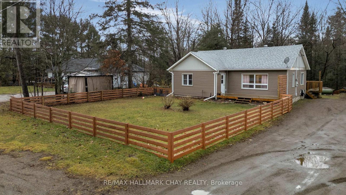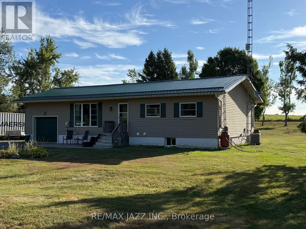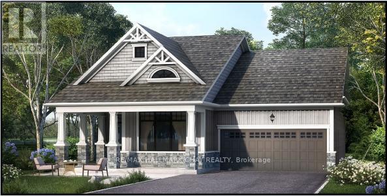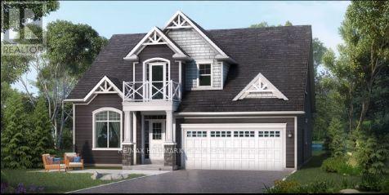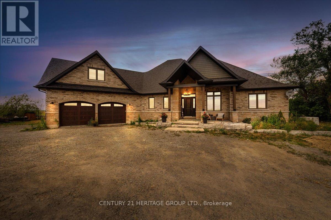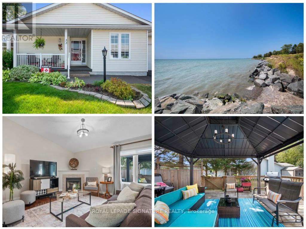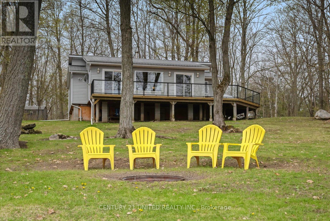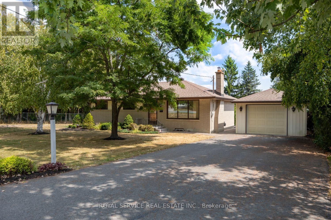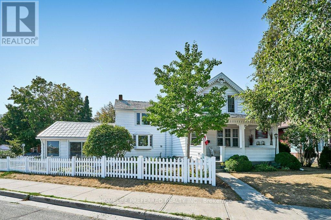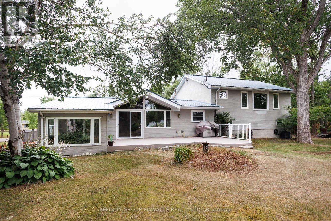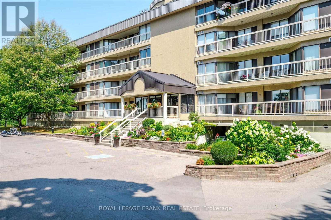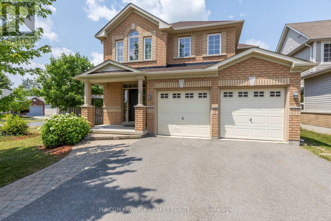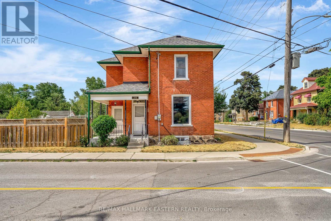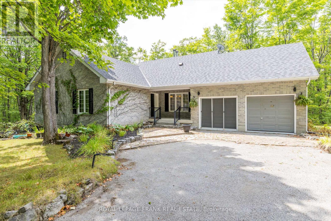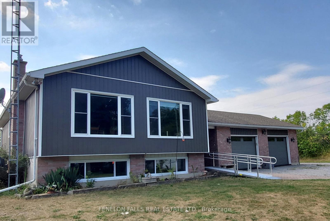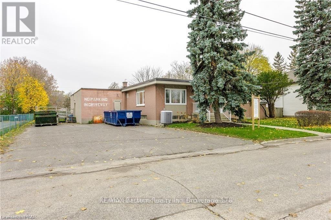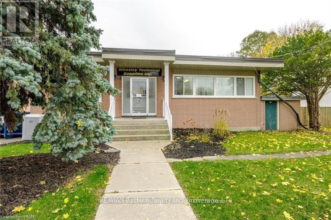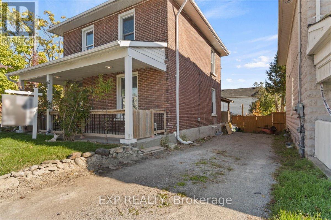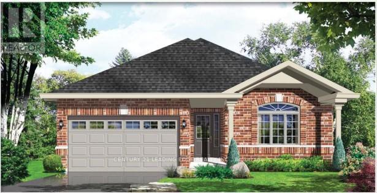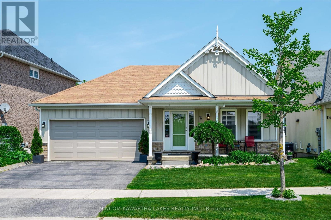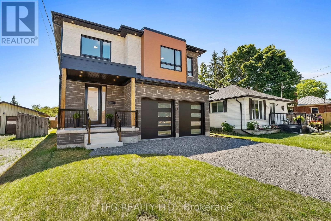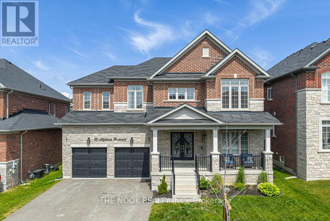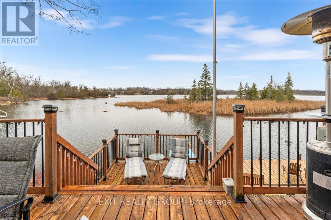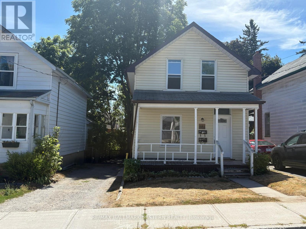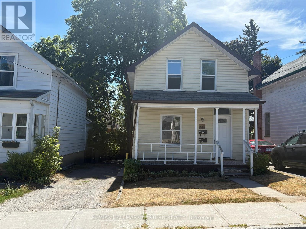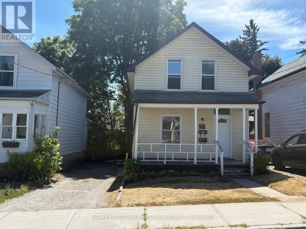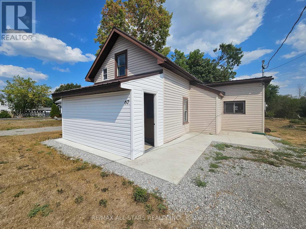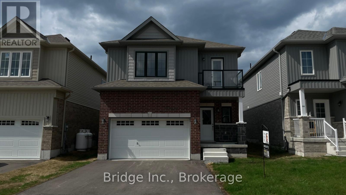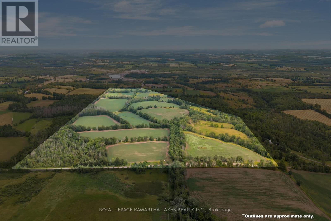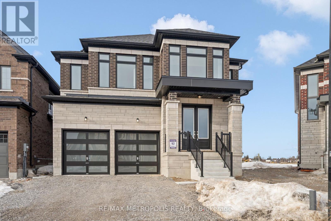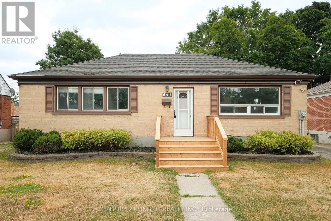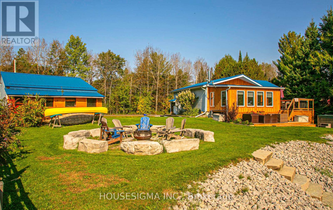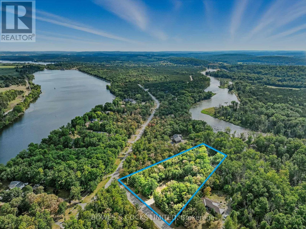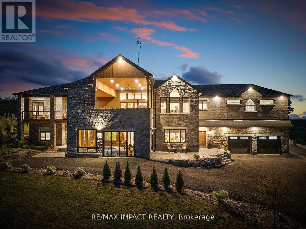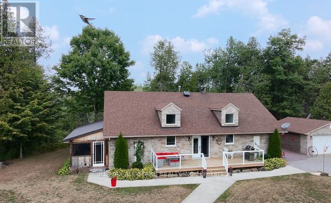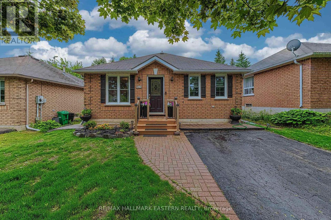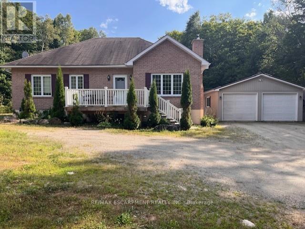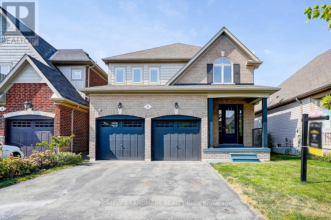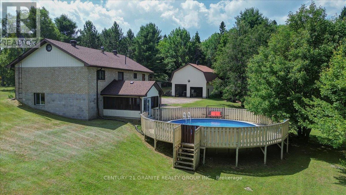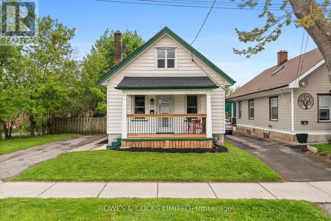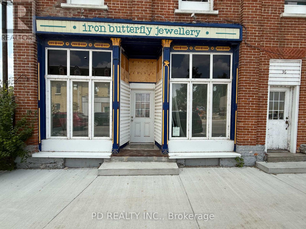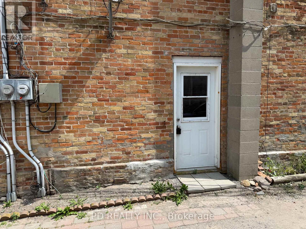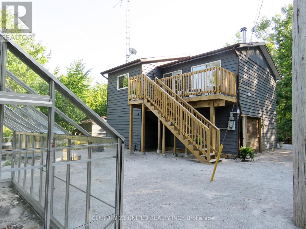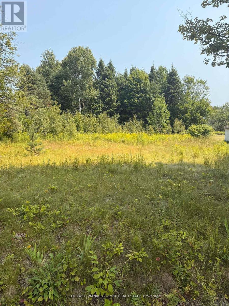Pt Lt 5 Percy Boom Road
Trent Hills (Campbellford), Ontario
1/2 acre, level, cleared and approved building lot on the west side of Percy Boom Rd in Campbellford. Open field behind so no homes to be built in the back. 21 km north of the 401 for an easy commute. Located between 584 & 604, corner stakes are marked with survey tape, culvert and laneway are in place and Municipal water is available at the road. In an area of nice homes on school bus route with garbage/recycle collection and is municipally maintained. Fibe internet coming ! Survey is available. Minutes to town, golf courses and Trent River is across the road. Boat launch just south on Jakes Rd. Please book or have your realtor book a showing prior to visiting the property. (id:61423)
Realty Executives Associates Ltd.
Lot 38 Sumcot Drive
Trent Lakes, Ontario
Located in the popular Buckhorn Lake Estates. This nicely treed property offers privacy and access through association to Buckhorn Lake. Just a short walk to the boat ramp and picnic area which is offered to members for a small fee. Buckhorn Lake is part of a 5-lake chain of lock free boating on the historic Trent Severn waterway. Located on a year round municipal road and a school bus route just a short drive to Buckhorn and minutes to the popular Sandy Beach. If you are looking for a nice quiet area with well cared for homes and access to the lake then Buckhorn Lake Estates is the place for you. (id:61423)
Royal LePage Frank Real Estate
4 Stoney Creek Road E
Kawartha Lakes (Ops), Ontario
Nestled Amongst Beautiful Custom Built Homes. Within An Hours Drive From Toronto, 22 Acres Of Flat Vacant Land In Kawartha Lakes With Great Open Space To Build A Home Of Your Choice, Or Use For Farming With Country Setting, Close To Highways, Easy Commute To Nearby Cities/Towns, Shopping Centers And Minutes To All Other Amenities. **EXTRAS** Please Refer To Township Of Ops Zoning By-Law Attached For Residential And Non-Residential Uses. (id:61423)
Century 21 Heritage Group Ltd.
13045 Highway 35 Highway
Minden Hills (Minden), Ontario
Calling all first time buyers, down sizers, and anyone looking for a turn-key home! Having undergone a complete transformation in 2017 this 3 + 2 bedroom bungalow offers terrific value and theres nothing to do here but move in and enjoy! Conveniently located just a few minutes from town this home sits on just over half an acre (Double Lot) and offers nearly 2000 sq ft of finished living space. The entire property was overhauled in 2017/2018 so all of your cosmetic finishes as well as your big ticket items (septic, Well pump/water line, furnace, windows, doors, roof etc) have been replaced recently. On the main level you will find an open concept design which flows beautifully from the kitchen (with white shaker cabinetry and large breakfast island) into the oversized living room. 3 terrific sized bedrooms and a 4 piece bath round out this level which has easy care laminate floors throughout. In the lower level you will find a large rec room/family room which is perfect for movie night, 2 additional bedrooms, a newly finished 2 piece bath as well as plenty of storage. Outside you have a fenced front yard which is perfect for the 4-legged friends, a raised rear deck with gazebo, as well as some great space to have a fire and entertain. The driveway conveniently wraps all the way to the back of the property where you will find space for all of your outdoor storage needs. If you operate a business or have the need to store equipment this will be the perfect spot. (id:61423)
RE/MAX Hallmark Chay Realty
1967 Comstock Line
Asphodel-Norwood, Ontario
Opportunity for County Living in what of Asphodel-Norwood's best pockets. This cute bungalow on 1.03 Acres just off Sand Road is just what you are looking for as a First Time Home Buyer, looking to downsize or looking to bring the inlaw's with you. Or even perhaps the one kid that refuses to leave the nest. There is two spacious bedrooms, update bathroom, main floor laundry, big eat-in kitchen with walkout to a deck overlooking the country side. Excellent living room on main floor as well. On the lower level you have a completely finished area with update three piece bathroom, large bedroom, living area with propane fireplace, combined with dining and a nice kitchenette for the occupant. It makes a perfect in-law suite. The oversized single car garage is great for storage or parking. Driveway can accommodate lots of vehicles. The slightly tiered backyard has an excellent firepit for those summertime campfires. You walk outside here and all you hear is the breeze and the birds. Lots of updates done in the last four years including new steel roof, new furnace and air conditioning, 100amp panel added to garage with in 200amp panel installed for main house, and fireplace in basement. All of this just 5 minutes to the conveniences of Norwood and 25 minutes to all that the City of Peterborough has to offer. (id:61423)
RE/MAX Jazz Inc.
Lot 20 The Preserve Road
Bancroft (Bancroft Ward), Ontario
Welcome to the Preserve at Bancroft Ridge. This community is located in Bancroft within the community of Bancroft Ridge Golf Club, the York River and the Preserve conservation area with access to the Heritage Trail. This is our Birch Model Elevation A featuring main floor living with 2137 square feet of space including loft with den and media room, kitchen with quartz counters, stainless steel appliance package and many high end standard finishes throughout. This is new construction so the choices of finishes are yours! (id:61423)
RE/MAX Hallmark Chay Realty
Lot 28 The Preserve Road
Bancroft (Bancroft Ward), Ontario
Welcome to the Preserve at Bancroft Ridge. This community is located in Bancroft within the community of Bancroft Ridge Golf Club, the York River and the Preserve conservation area and has access to the Heritage Trail. This is our Hickory Model Elevation B featuring main floor living with 2163 square feet of space including loft with second bedroom and media room, kitchen with quartz counters, stainless steel appliance package and many high end standard finishes throughout. This is new construction so the choices of finishes are yours! (id:61423)
RE/MAX Hallmark Chay Realty
505 Eldon Station Road
Kawartha Lakes (Woodville), Ontario
Nestled in the heart of Kawartha Lakes, this stunning custom-built home offers the perfect blend of space, style, and serenity. Set on a peaceful lot in the charming community of Woodville, this 2018-built residence boasts over 5,100 sq. ft. of total living space and Here are the Top 5 Reasons Why You'll Fall in Love with This Exceptional Property: 1) The home offers 2,783 sq. ft. above ground, plus a fully finished 2,363 sq. ft. basement perfect for large families, entertaining, or multigenerational living. 2) Built in 2018 with quality craftsmanship, soaring ceilings, modern finishes, and an oversized 22x24 ft. attached garage, this home blends comfort, style, and function. 3) The open-concept kitchen (2024 )feature sample cabinetry and a layout ideal for everyday family living or hosting guests, flowing seamlessly into the spacious living and dining areas. 4) The impressive Brand new finished basement (July 2025)includes two large bedrooms, a modern 3-piece bathroom, and generous space for a recreation room, home gym, in-law suite, or secondary living area move-in ready and full of potential. 5) Located in the charming town of Woodville, this home is surrounded by nature and year-round outdoor activities like hiking, fishing, boating, and snowmobiling, just 1.5hours from Toronto. Luxury, space, and versatility all come together in one incredible property. Book your showing today (id:61423)
Century 21 Heritage Group Ltd.
33 Steelhead Lane
Clarington (Newcastle), Ontario
Your wait is over! At last, a spacious bungalow with a full basement, a garage and a golf cart at the sought-after Wilmot Creek Adult Lifestyle Community on the Shores of Lake Ontario! Relax into retirement and let the fun begin in one of Canada's finest land-lease communities. Your monthly maintenance fee opens the door to a wide range of amenities and social activities including a private golf course, two heated swimming pools, tennis and pickleball courts, fitness centre, theatre room, garden club, lawn bowling, shuffle board, billiards, darts, horseshoes and a dog run. If you prefer a quieter scene, explore the walking trails along the lake or build a model plane in the wood working shop and choose a good book from the well-stocked library. 33 Steelhead Lane offers the perfect blend of comfort and convenience to support your new journey at Wilmot Creek. This solid, well- maintained bungalow feature 1421 square feet of updated living space. Enjoy soaring, slanted ceilings, hardwood floors, and an open concept living and dining area that is perfect for gathering and entertaining. The updated eat-in kitchen boasts stainless steel appliances, new counters and backsplash and vinyl flooring. Walk-out to your spacious deck with a covered gazebo, ideal for relaxing with friends after a round of golf or a game of pickleball. The split-bedroom layout with two full bathrooms ensures privacy, convenience and a good night sleep for all. An extra bedroom has been created on the lower level to give overnight guests their own space. Enjoy easy access to the main floor laundry closet. The 1469 square feet partially finished basement provides plenty of space for crafts, special hobbies and all of your storage needs. The private driveway accommodates 2 cars and a golf cart! Don't miss this great opportunity to enjoy a vibrant lifestyle in a lovely, spacious home surrounded by natural beauty and just 40 minutes from Toronto! (id:61423)
Royal LePage Signature Realty
179 Long Island
Otonabee-South Monaghan, Ontario
Welcome to 179 Long Island, Rice Lake Nestled on the serene waters of Rice Lake part of the renowned Trent-Severn Waterway this charming island retreat offers the perfect blend of tranquility and accessibility. The Trent-Severn is a historic lock system connecting Lake Ontario to Georgian Bay, celebrated for its scenic boating, fishing, and cottage lifestyle. Enjoy South Eastern exposure with all-day sun and breathtaking lake views from the expansive wrap-around deck. This well-maintained 3-bedroom cottage features a full bath, laundry, and a spacious addition designed to maximize views of the water. Outside, you'll find a private dock, large storage shed and even a traditional outhouse offering both modern comfort and rustic charm. Located just a short boat ride from nearby marinas, and with convenient proximity to Peterborough and Bewdley, this is an ideal getaway that balances peaceful seclusion with easy access to the mainland. (id:61423)
Century 21 United Realty Inc.
746 Daleview Road
Douro-Dummer, Ontario
Welcome to 746 Daleview Road located on the outskirts of Peterborough. This well-maintained home offers a peaceful setting just minutes from the city. The main floor features a cozy living room with a gas fireplace, a separate dining room, a functional kitchen, three bedrooms, and a four-piece bathroom - ideal for comfortable family living. Downstairs, the basement provides a large family room, a fourth bedroom, a spacious laundry area, and a separate workshop space which is great for hobbies or additional storage. The home backs onto a park, offering both privacy and a lovely natural view. The large yard is beautifully landscaped and surrounded by mature trees, creating a quiet and relaxing outdoor space. For those needing extra storage or workspace, there is a detached garage and a separate garden shed. The location is also ideal for commuters, with easy access to the nearby highway. Recent updates include a new septic system installed in 2023 and a roof which is approximately nine years old. With its combination of indoor comfort, outdoor beauty, and convenient access to Peterborough and the surrounding areas, this home is ready for its next owner. If you are looking for a quiet retreat with room to grow and relax, 746 Daleview Road has everything you need in a warm and inviting setting. New well head installed as original was leaking and caused water in the basement 2 rooms as per pictures. Remediated professionally. (id:61423)
Royal Service Real Estate Inc.
157 Crescent Street
Peterborough Central (South), Ontario
LOCATION! LOCATION! LOCATION! You cannot beat this water view in the City! Enjoy Musicfest without the crowds, sitting out on your spacious front porch, with an incredible view of Little Lake.This charming 3 bedroom 2 1/2 bath home was built in 1875 and has been lovingly maintained. Furnace and AC (Heat Pump) are only two years old and you won't have to worry about replacing shingles either as this house has a metal roof. Very low maintenance property with a story book white picket fence and well developed gardens. Walk downtown, to the "Y" , to the Memorial Centre or the Farmer's Market - so much to do within an easy stroll.The possibilities here are endless. If you need a Home Office this house has the perfect set up with a separate entrance to the area which is also equipped with a full bathroom. If a Home Office is not needed, this area makes a perfect Family Room complete with a gas 'wood stove' and sliding patio doors to an outdoor patio.Come have a look and see all that this unique property has to offer! (id:61423)
Homelife Preferred Realty Inc.
1 Beatrice Drive
Kawartha Lakes (Fenelon Falls), Ontario
Affordable Waterfront on Sturgeon Lake. Park like 3/4 acre lot with 160 feet of frontage on gorgeous Sturgeon Lake. This 4 season side split home or cottage sits on a park like property with tall trees and sublime lake views. This home offers an open concept main floor with expansive lake views. 4 bedrooms including an oversized primary suite overlooking the grounds and lake, and 3 bathrooms 2 of which have been recently updated. The 4 season sunroom is the perfect place for enjoying the privacy and nature that surround this property. A large double car garage with extra storage and workshop and direct access to the home is great for handypersons and storing the toys. Updates and features include a metal roof, updated windows throughout, multiple composite decks and porches, sun room, and a sprinkler system that is great for keeping the grounds green in the hot summer months. The waterfront provides a natural environment for wildlife and docking for fishing and pontoon boats. This property sits on a quiet cul-de-sac and is just minutes to Fenelon Falls by car or boat. Close by Victoria Rail Trail is great for hiking, atv, and snowmobiling and GTA is only an hour and a half away. Escape to this fabulous property and book a showing today!! (id:61423)
Affinity Group Pinnacle Realty Ltd.
308 - 40 Auburn Street
Peterborough East (North), Ontario
Welcome to The Inverlea, one of Peterborough's most desirable adult lifestyle, smoke-free condominium communities. This well-managed and meticulously maintained building offers exceptional comfort, convenience, and community in a prime location along the Otonabee River. This spacious 1,200+ sq. ft. unit is one of the buildings larger floor plans, featuring 2 bedrooms, 2 bathrooms, and thoughtful updates throughout. The renovated kitchen and dining area offer a fresh, modern feel and flow seamlessly into the large living room. From here, step out to your private balcony and enjoy peaceful southern glimpses of the Otonabee River. The primary suite includes ample closet space and a full ensuite bath, while the second bedroom is perfect for guests, hobbies, or a home office. New engineered flooring adds warmth and style. A large in-unit storage room and in-unit laundry provide everyday convenience. The Inverlea offers a fantastic range of amenities: a top-floor party room with washroom, kitchen sink, library, and a rooftop patio with sunset views over the river (note: BBQs are not permitted on balconies or in the party room); two upgraded elevators; exercise room; secure underground parking with a designated spot; common bicycle storage; and plenty of visitor parking. Located directly on a bus route, this property is steps to walking trails along the water, Nichols Oval Park, East City shops, and the Peterborough Golf & Curling Club. The Trent University Athletic Centre is just minutes away. Whether you're looking to downsize, enjoy maintenance-free living, or be part of a welcoming community, 308-40 Auburn Street offers the perfect blend of space, style, and location. (id:61423)
Royal LePage Frank Real Estate
1403 Mcauliffe Lane
Peterborough East (North), Ontario
Welcome to 1403 McAuliffe Lane. This bright residence boasts four bedrooms, four bathrooms, and a fully functional double garage. Significant upgrades include a new roof and a renovated kitchen completed in 2025, featuring 42-inch cabinets, quartz countertops, a tile backsplash, a new stove, and a new microwave range. The property offers a walk-out to a nearly fully fenced yard and a spacious corner area suitable for a boat or RV. Additional enhancements include new shingles installed in 2025, a formal dining room, and nine-foot ceilings on the main floor. The living room is equipped with a gas fireplace. The second floor provides four generously sized bedrooms, all with new broadloom, and a convenient second-floor laundry. The primary bedroom offers separate closets and an ensuite bathroom with a soaker tub and a separate shower. The basement is mostly finished, featuring a spacious recreation room and a three-piece bathroom. Other features include central air and gas heat. This home is situated in a desirable north-end location, close to all city amenities, and has been completely repainted, including doors, trim, and walls. Immediate possession is available. (id:61423)
Mincom Kawartha Lakes Realty Inc.
198 Hazlitt Street
Peterborough (Ashburnham Ward 4), Ontario
This inviting 2-bedroom, 2-storey home is a rare find in Peterboroughs desirable East City. Full of character and warmth, it offers an ideal opportunity for first-time buyers or anyone looking to enjoy the convenience of city living, with a fully fenced back yard and a large full sun garden. The bright main level features a comfortable layout with plenty of natural light, while upstairs youll find two well sized bedrooms, perfect for rest and relaxation. The solid all brick exterior adds timeless appeal and low maintenance living. Step outside and enjoy one of Peterborough's most walkable neighbourhoods. Just minutes away you'll find local eateries, shops, biking and walking trails, beaches, and a medical centre -everything you need is right at your doorstep. Don't miss your chance to call this charming East City property your new home. There is a pre-listing home inspection has been completed by AmeriSpec for your peace of mind. Floor plans and video tours are available for your convenience through the BROCHURE button on realtor.ca. Book your private showing today! (id:61423)
RE/MAX Hallmark Eastern Realty
35 Fire Route 83
Trent Lakes, Ontario
35 Fire Route 83 Beautiful brick bungalow on 2 acres of privacy, 5 Minutes from Buckhorn. Three bedrooms, one bath, double car garage, beautiful landscaping and gardens. Wide plank oak floors throughout the main floor, updated kitchen with island and stainless overhead range hood. Updated bathroom with a cheater door to the primary bedroom with his and hers closets. Newer propane forced air furnace, wood burning fireplace on the main floor and efficient ducted fireplace in the lower level. Patio doors from dining room and primary bedroom, waiting for your addition of decks. Lower level offers huge potential to increase your own equity in this house, room for a family room and two bedrooms, already insulated and ready to go. Quality built with top grade building materials, epoxy flooring in garage. Minutes from walking trails, snowmobile trail and Buckhorn Lake on the Trent Severn Waterway only 5 minutes away. (id:61423)
Royal LePage Frank Real Estate
109 Bulmers Road
Kawartha Lakes (Verulam), Ontario
This 86 acre hobby farm between Fenelon Falls and Bobcaygeon is set up for beef farming, has a good solid bank barn and drive shed, 40 workable acres and a pond site. A communications tower augments income with around $1000/month! A lovely well appointed family home built in 1994 with 2348 sq ft of finished living space plus attached 264 sq ft sunroom, is currently outfitted with accessibility features such as mobility ramps, lifts and poles which can be removed. Lovingly maintained and updated throughout you'll love the beautiful kitchen with quartz countertops. Wide doorways and spacious rooms accommodate a wheelchair. Large windows welcome country views on both levels of this raised ranch bungalow. The third bedroom on the main floor is currently an office and laundry room but could be converted back easily. You'll love the heated bathroom floor! Downstairs there's a fourth bedroom and den, second bathroom with shower, plus a lovely sunny family room. The attached 29 ft x 21 ft double garage has a low impact rubber floor. Behind the garage is a fabulous outdoor living area with a three season sunroom to accommodate all your family and friends, an expansive deck and a stamped concrete patio. House and barn are safe during power outages with a Generac generator. So much to see that all adds up to comfortable country Living! (id:61423)
Fenelon Falls Real Estate Ltd.
71 Princess Street
Peterborough (Town Ward 3), Ontario
Peterborough Commercial - solid building consisting of approximately 7500 sq.ft. in total - 4500 sq.ft. on the main level with a combination of office and workshop space. Plus lower level is 3100 sq.ft. with storage space, kitchen, possible board room area and utility room. Two (2) washrooms - one on each level. Property has been well maintained and updated. Newer windows, furnace and hot water tank. New flat roof in 2012. This property also includes 80 Princess Street allowing parking for approximately 15 cars. (id:61423)
RE/MAX Hallmark Eastern Realty
71 Princess Street
Peterborough (Town Ward 3), Ontario
Peterborough Commercial - solid building consisting of approximately 7500 sq.ft. in total - 4500 sq.ft. on the main level with a combination of office and workshop space. Plus the lower level is 3100 sq.ft. with storage space, kitchen, possible board room area and utility room. Lease is based on 4500 sq.ft. but includes the basement making a total of 7,500 sq.ft. usable space. Two (2) washrooms - one on each level. Property has been well maintained and updated. Newer windows, furnace and hot water tank. New flat roof in 2012. This property also includes 80 Princess Street allowing parking for approximately 15 cars. (id:61423)
RE/MAX Hallmark Eastern Realty
650 Armour Road
Peterborough East (Central), Ontario
Charming 4-Bedroom Century Home in the Heart of Peterborough. Welcome to 650 Armour Rd., a beautifully updated century home that blends historic charm with modern conveniences. This inviting 4-bedroom, 2-bathroom residence is situated on a spacious lot, offering ample room for outdoor activities, gardening, and relaxation. Located just minutes from downtown Peterborough, this home is perfect for families or anyone looking to enjoy a vibrant community close to schools, shops, and restaurants. Step inside to find freshly updated interiors featuring new flooring throughout, bright and airy rooms, and large windows that fill the space with natural light. The main floor offers a cozy living room and separate dining area, perfect for entertaining guests or enjoying family dinners. The kitchen, with its warm cabinetry and classic design, provides plenty of storage and functionality for everyday living. Upstairs, you'll find four generously sized bedrooms, each with its own unique charm and abundant natural light. The unfinished basement provides an excellent opportunity for customization, whether you're looking to create additional living space, a home gym, or extra storage. Outside, the large backyard offers endless potential for outdoor entertaining, gardening, or simply relaxing in your own private oasis. The brick exterior adds timeless curb appeal, and the covered front porch is the perfect spot to enjoy your morning coffee or unwind after a busy day. With a prime location close to parks, schools, and all that Peterborough has to offer, this home is a true gem. Don't miss your chance to own a piece of Peterborough's history with all the modern updates you've been looking for! **EXTRAS** Close to Parks, Paths, restaurants, schools and transit (id:61423)
Exp Realty
147 Springdale Drive
Kawartha Lakes (Lindsay), Ontario
Welcome to this Charming Bungalow Backing onto Jennings Creek!Nestled in one of the area's most sought-after neighbourhoods, this beautifully maintained bungalow offers the perfect blend of comfort, convenience, and natural beauty.Step inside to discover a bright, open-concept layout featuring rich hardwood floors and soaring ceilings in the living and dining area. Large scenic windows and a glass sliding door flood the space with natural light and provide easy access to a private balcony overlooking the lush greenery of Jennings Creekan ideal spot for morning coffee or peaceful evening relaxation.This home offers two spacious bedrooms, a full bathroom, a convenient powder room, and main floor laundry for easy, stylish living all on one level. The thoughtfully designed kitchen combines timeless appeal with practical functionality, making everyday living and entertaining a breeze.The unfinished walk-out basement holds incredible potentialcreate your dream space or add a secondary suite for income potential.Outside, enjoy your own private backyard oasis backing onto serene creekside nature. Plus, youre just minutes from top-rated schools, shopping plazas, a short walk to the hospital, and all essential amenities.Whether you're a first-time buyer, downsizer, or someone seeking a low-maintenance lifestyle in a high-demand location, this is the one you've been waiting for. Dont miss out schedule your private viewing today! (id:61423)
Century 21 Leading Edge Realty Inc.
Sol City Realty
2 Peace Crescent
Peterborough North (North), Ontario
Tucked away on a quiet cul-de-sac in Peterborough's desirable North end, this charming 3 bedroom bungalow offers privacy, comfort, and low-maintenance living. Backing onto a peaceful greenbelt, you'll enjoy beautiful views year-round from the expansive new deck and gazebo perfect for entertaining or relaxing in nature. Inside, you'll find a bright, open kitchen that flows effortlessly into the main living area. The primary bedroom features a 3-piece ensuite and a walk-in closet for added convenience, while the second bedroom is served by a well-appointed 4-piece bathroom. The finished walk-out basement includes a third bedroom, a third bathroom, and plenty of additional living space ideal for guests, a home office, or an in-law setup. The front yard boasts a lovely perennial garden, while the backyard is designed for easy maintenance, no grass to cut! Enjoy BBQs all summer long with gas hook-ups on both the upper and lower decks. Two sheds provide excellent outdoor storage, and a security system (not monitored) adds peace of mind. A rare opportunity in a sought-after neighbourhood. Move-in ready and waiting for you! (id:61423)
Mincom Kawartha Lakes Realty Inc.
678 Otonabee Drive
Peterborough South (East), Ontario
Experience Elevated Living in This Custom-Built Designer Home! Boasting just under 3,000 sq.ft. of finished luxury, this architectural masterpiece offers unmatched attention to detail and timeless craftsmanship. The grand front foyer welcomes you with soaring 9-ft ceilings, custom 8-ft doors, and elegant wide-plank hardwood floors flowing throughout the main level. The heart of the home is a stunning open-concept kitchen featuring an over-sized quartz island with a waterfall edge, custom cabinetry, high-end stainless steel appliances, and a chef-style gas range that will impress culinary enthusiasts. Large, over-sized windows flood the space with natural light, while the cozy living area with a designer fireplace and expansive dining area make it ideal for entertaining. Upstairs, you'll find four spacious bedrooms and three bathrooms, each thoughtfully designed for privacy and comfort. The luxurious primary suite offers his & hers walk-in closets and a spa-inspired 5-piece en-suite with an over-sized double vanity, soaker tub, and glass shower. Each additional bedroom features direct access to its own bathroom perfect for growing families or guests. Convenient second-floor laundry with custom built-ins adds functionality to this elegant space. The large unfinished basement with a separate side entrance offers incredible potential for an in-law suite or legal apartment, with rental income potential of $2,000+/month. The double garage is insulated and finished with over-sized doors, epoxy flooring perfect for car lovers. Located just minutes to top-rated schools, Hwy 115, the Otonabee River, Beavermead Park, beaches, and scenic trails, this exceptional home is more than a residence it's a lifestyle. Don't miss your chance to own this showpiece. Book your private tour today! (id:61423)
Tfg Realty Ltd.
70 Highlands Boulevard
Cavan Monaghan (Cavan Twp), Ontario
Step into small-town charm with all the modern conveniences at 70 Highlands Blvd, located in the beautiful and up-and-coming town of Millbrook. Ideally situated just minutes from Hwy 115, with easy access to Peterborough and Bowmanville, your commute to work or weekend getaways will be a breeze. This stunning 4-bedroom, 4-bathroom home offers nearly 3,200 square feet of above-grade living space perfect for growing families or those who love to entertain. Each bedroom has an attached bathroom, offering privacy and comfort for every member of the family. The spacious master bedroom provides a place to retreat at the end of the day. The main floor boasts thoughtful extras, including a butler's pantry, a large mudroom, and a cozy gas fireplace to keep you warm during the cooler months. Plus, for the eco-conscious buyer, the home is already wired for an electric vehicle charger, a great bonus! The basement is ready for you to put your touch on it and finish it how you would like. Enjoy your morning coffee or evening BBQs on the backyard deck with a stylish pergola, creating the perfect space to entertain or relax and unwind. Don't miss your chance to live in one of Millbrook's most desirable neighbourhoods. This home offers space, style, and modern touches in a charming small-town setting. (id:61423)
The Nook Realty Inc.
254 Fire Route 89c
Havelock-Belmont-Methuen, Ontario
Jack Lake is a true paradise! Soak in the breathtaking view of Sharps Bay from your open concept living, dining, kitchen through expansive lakeside windows. Enjoy lake life at its finest, with southern exposure and an incredible panorama dotted with islands and wildlife. Listen to the loons sing in the evening, framed with big sky starry nights. This premium 113' frontage offers deep, crystal-clear water, a refreshing breeze, and level ground adjacent to the shore. Enjoy the bright, airy vaulted ceiling in this 3-bedroom, 1-bath cottage which has been recently fully renovated from top to bottom, featuring new electrical, insulation, drywall, plumbing, forced-air furnace, roof, large addition, and appliances. It's completely turnkey - just move in and start enjoying everything it has to offer! The property backs onto crown land where you'll find extensive hiking opportunities. Jack Lake has 2 water based marinas, extensive snowmobile/ATV trails, excellent fishing, pristine head lake water quality, game preserve and a local town with all the amenities you'll need. If you like all day sun, spectacular views, and great swimming....then this is the perfect spot for you! (id:61423)
Coldwell Banker Electric Realty
82 Canal Road
Trent Hills (Campbellford), Ontario
Welcome to your perfect Trent River escape! This charming 3-bedroom, 1-bath waterfront cottage/4 season home offers a serene setting with breathtaking views and endless opportunities for relaxation and adventure. Located on the Trent-Severn Canal System, you'll enjoy 18 kms of lock-free boating to Hastings and Rice Lake, with access to the entire waterway system including Lake Ontario ideal for boating enthusiasts and nature lovers alike. Inside, the cottage features a cozy kitchen with new waterproof flooring, a propane fueled stove in the living room, a bright 3-season sunroom, and a primary bedroom with a private walk-out to the outdoors, perfect for morning coffees with a view. Charming 3-piece bath. Whether you're enjoying peaceful winters or sun-soaked summers, this cottage is designed for year-round enjoyment with access via a municipal road. Outside, four-tiered decks offer incredible spaces for entertaining or unwinding as you watch the boats pass by. Charming cottage situated on Crown leased land managed by Parks Canada. Annual lease fees are locked in at $7,189 until November 2028. The 2025 property taxes are approximately $1,800. An exceptional opportunity to own your slice of paradise. Just minutes to Campbellford, a vibrant town known for Dooher's award-winning bakery, unique shops, restaurants, Ferris Park, suspension bridge, Aron Theatre, and more. Located on the Trent-Severn Trail Town route, you're connected to 386 kms of inland waterway, perfect for boating, paddling, hiking, and exploring. Hi-speed internet is available via Bell, Rogers, or rural providers ideal for work-from-cottage lifestyles. Whether you're gathered around the campfire, relaxing in the sunroom, or casting a line off the dock, this warm and inviting cottage is ready to host your family's next chapter of unforgettable waterfront memories. (id:61423)
Exit Realty Group
#2 - 581 Paterson Street
Peterborough Central (South), Ontario
Upgraded 1-bedroom apartment in convenient south-central location for $1,395 including utilities. Recently renovated with quality upgrades throughout. Private parking for one vehicle and just a few steps to Monaghan Road bus routes. (id:61423)
RE/MAX Hallmark Eastern Realty
581 Paterson Street
Peterborough Central (South), Ontario
Fully-renovated 1-3/4-story home, currently operating as two separate upper/lower rental units. Entire house (both units) for lease for $2,895 + utilities. Recently renovated with quality upgrades throughout. Two kitchens, two full baths. Access to rear yard, private driveway, and just a few steps to Monaghan Road bus routes. Includes laundry. Tenant responsible for snow and grass. (id:61423)
RE/MAX Hallmark Eastern Realty
#1 - 581 Paterson Street
Peterborough Central (South), Ontario
Fully-renovated 2-bedroom apartment in convenient south-central location. Quality upgrades throughout! Access to rear yard, parking for onevehicle, and just a few steps to Monaghan Road bus routes. Includes laundry. (id:61423)
RE/MAX Hallmark Eastern Realty
67 Murray Street
Kawartha Lakes (Fenelon Falls), Ontario
Welcome to this delightful 3-bedroom, 1-bath, ideally situated in the vibrant community of Fenelon Falls, right in the scenic Kawartha Lakes region. Whether you're a first-time buyer, retiree, or investor, this move-in-ready home offers comfort, convenience, and incredible value in a highly sought-after location. Step inside to discover a bright, welcoming interior filled with natural light. Large windows and a thoughtful layout create a warm and functional space that's perfect for evertday living. Enjoy the ease of main floor laundry, adding convenience to your daily routine. The open flow between the living, dining, and kitchen areas makes entertaining easy and allows for versatile use of space-ideal for family life, hosting guests, or working from home. Outside, the home sits on a generous lot with endless possibilities for outdoor enjoyment. Whether you envision a lush garden, a play area, or future expansion, the space is yours to shape. The double driveway provides ample parking for up to four vehicles-great for families or visitors. Located just minutes from downtown, this property offers easy access to shops, restaurants, parks, schools, and the scenic waterfront-giving you the best of small-town charm with all the modern amenities. Whether you're looking for a peacegul full-time residence, a weekend retreat, or a smart investment, this is a rare opportunity to own a well-maintained home in one of Kawartha's most beloved communities. Don't miss out-schedule your private viewing today! (id:61423)
RE/MAX All-Stars Realty Inc.
12 Hillcroft Way
Kawartha Lakes (Bobcaygeon), Ontario
Brand new direct from the builder. 2195 square foot detached home in Bobcaygeon, ideally situated on a park-backing lot. This exceptional property is mere steps from the shores of Sturgeon Lake, Trent Severn Waterway, and within walking distance to shops, bars, and restaurants. Step into this modern masterpiece and experience an open concept layout, engineered hardwood floors, and luxurious stone counters. The upgraded kitchen boasts stainless steel appliances and 9ft ceilings. Spacious primary bedroom suite, featuring an ensuite bathroom, walk-in closet, and private balcony, providing a peaceful escape at the end of the day. Purchase this Tarion-warrantied home for peace of mind, the warranty commencingfrom the closing date. Major closing costs capped at $2,000 and a bonus $25,000 of builder upgrades of your choice. (All inclusive of HST - rebate qualification required) (id:61423)
Bridge Inc.
1707 Blezard Line E
Otonabee-South Monaghan, Ontario
Rare Combination of Proximity, Privacy and Potential- 91 acres of fantastic Agricultural land, approximately 50 acres workable, just 15 minutes east of Peterborough. With multiple possibilities that could make ideal building sites, a beautiful rolling landscape with mature trees dotting the fencelines, and even the original tree lined laneway from yesteryear- this property will give you all the cozy Grandma and Grandpa's farm vibes, with the untapped potential and promise of today's construction for the dream home you'll build! (id:61423)
Royal LePage Kawartha Lakes Realty Inc.
110 Butler Boulevard
Kawartha Lakes (Lindsay), Ontario
Get ready to fall in love with this brand new, never-lived-in home nestled in the heart of the stunning Kawarthas! This fabulous new build in Lindsay offers 2,880 sq. ft. (as per builder) of pure elegance and sits on a large, pie-shaped lot with no sidewalk and a spacious backyard! Step inside and you're welcomed by a spacious family room with sleek hardwood floors and a separate dining room, perfect for cozy dinners or lively get-togethers. The family-sized kitchen is a chefs dream, featuring gorgeous quartz countertops and a large island. Brand new stainless steel appliances are also included in the sale! The open-concept kitchen flows seamlessly into the family room, where a gas fireplace sets the mood. The breakfast area opens to a backyard walkout, perfect for sunny mornings. The main floor also boasts a walk-in closet (which can double as a pantry) and a 2-piece washroom, rounding out the convenient layout. Just off the garage, there's a mudroom for added convenience, with the garage itself offering an extra storage nook, leaving plenty of room for two cars! Upstairs, the bright and airy feel continues with a luxurious master suite, featuring a 5-piece ensuite (complete with a relaxing soaker tub!) and his-and-hers walk-in closets. Bedroom 2 is equally impressive, with its own 3-piece ensuite and abundant natural light. Bedrooms 3 and 4 share a sleek 4-piece ensuite and are generously sized. The laundry room is conveniently located on the second floor for easy access. With over $29k in builder upgrades, including premium stained hardwood stairs. hardwood in the upstairs hallway, upgraded metal picket railings, and upgraded tile in the kitchen, breakfast area, and foyer, you can enjoy modern luxury while embracing the charm of small-town living! (id:61423)
RE/MAX Metropolis Realty
641 Bellaire Street
Peterborough South (West), Ontario
Welcome to 641 Bellaire Street! This Charming South End bungalow features 3 bedrooms on the main floor and 2 additional bedrooms downstairs. Enjoy a bright living room with large windows, kitchen, dining room and a 4-piece bathroom on the main floor. The fully fenced backyard is perfect for relaxing or entertaining, complete with a great deck, hot tub, and two sheds for extra storage. The lower level offers excellent in-law potential, and the home is located in a great South End neighbourhood close to schools, parks, and amenities. (id:61423)
Century 21 United Realty Inc.
223 Shuttleworth Road
Kawartha Lakes (Somerville), Ontario
This spotless property on the Burnt River is available for short term lease and comes totally furnished for those who are waiting to close on their new build, new house or for their resort park to re-open in the spring. All furnishings and appliances are included. The river's edge is a great place to sit on a sunny day and admire the fall colours. (id:61423)
Housesigma Inc.
180 Riverside Drive
Trent Hills, Ontario
Situated in the highly sought-after Meyers Island community in Trent Hills, this exceptional level lot offers a rare opportunity to build your dream home in a peaceful, natural setting. The property features a cleared area ready for construction, an installed driveway and is surrounded by mature trees providing both privacy and beauty. Enjoy your own walking trail that winds through the serene wooded landscape, all nestled in a quiet neighbourhood of fine homes. Don't miss this chance to own a piece of paradise in one of the area's most desirable locations. (id:61423)
Bowes & Cocks Limited
2132 Newtonville Road
Clarington, Ontario
The epitome of refined living; this custom-built masterpiece, crafted with BRAND NEW premium finishes and thoughtful design throughout. Spanning approx. 5,600 sq ft of living space, this home offers a dream-worthy primary suite with vaulted pine tray ceilings, spa-style 5-pc ensuite, soaker tub, and private water closet. Entertain effortlessly in the gourmet kitchen, complete with Thermador appliances, a stunning walk-through pantry, and high-end countertops that combine beauty and functionality. The open-concept design flows seamlessly into the great room and out to a 25 x 25 covered patio; an entertainers dream. Outdoors, enjoy a full chefs setup with a Forno Bravo pizza oven, Big Green Egg smoker, built-in BBQ, fireplace, and TV, all under soaring 12 pine-clad ceilings. Wellness and leisure are at the heart of this home. The indoor saltwater lap pool and spa-like hot tub offer year-round relaxation. A custom refrigerated wine cellar holds over 600 bottles, while the private home theatre provides the perfect space to unwind or host guests in style. Everyday function meets high design with energy efficient GeoSmart geothermal heating, two oversized garages, a large mudroom, and main floor laundry. The fully finished basement offers even more living space to suit your needs. Large custom windows throughout frame dramatic views, and on clear days, you can take in the distant shimmer of Lake Ontario. This rare and elegant estate is where modern luxury meets timeless and quality craftsmanship. (id:61423)
RE/MAX Impact Realty
728 Galway Road
Trent Lakes, Ontario
A TRULY REMARKABLE PROPERY- This stunning brick and stone bungalow sits on a 50 acre lot, offering the perfect blend of elegance and tranquility. Ready for you to move in, the home features a chef's kitchen equipped with custom cabinetry and vaulted ceilings, complemented by a cozy wood-burning fireplace in the spacious living area. Designed for comfort, style and functionality, the home boasts three generous bedrooms (or 2 bedrooms and 1 office) with double closets and two luxurious bathrooms, both with heated floors. Expansive windows throughout frame picturesque views and let the sunshine pour in, making the interiors feel open and airy. Extraordinary entertaining area with a mini bar, sauna, outdoor shower with a two-piece bath, and a charming bunkie featuring a loft - making it ideal for visitors or your own private retreat. Car enthusiasts and hobbyists will appreciate the insulated double car drive-through garage with heated floors and ample extra storage. Venture outside to explore your private network of trails, perfect for every season, and take in the natural beauty that surrounds you. This property is a rare opportunity - offering privacy, recreation, a lot of storage and outstanding amenities in a breathtaking setting. (id:61423)
RE/MAX All-Stars Realty Inc.
297 Towerhill Road
Peterborough North (North), Ontario
Welcome to this charming brick bungalow in a sought-after neighborhood ready for you to move in and make it yours! The main floor has been beautifully renovated with brand-new flooring throughout. You'll love the newly open-concept kitchen, complete with stainless steel appliances, quartz countertops, a custom backsplash, a spacious island, and a coffee bar with built-in shelving. Down the hall, you will find a fully renovated bathroom with quartz countertops, a generous primary bedroom featuring his and her closets and a second well-sized bedroom completing the main level. Downstairs, enjoy a spacious family room, third bedroom, a 4-piece bathroom, and a laundry room for added convenience. Step outside into your private backyard, featuring a covered deck, storage shed, and a separate patio for entertaining.The front driveway offers the potential for side-by-side parking, adding to the home's functionality. Stylish, spacious, and move-in ready, this home blends comfort, design, and practicality in one perfect package. (id:61423)
RE/MAX Hallmark Eastern Realty
17182 Highway 118
Highlands East (Monmouth), Ontario
Tucked away on a generous 12 acre parcel of land, just minutes from the quaint town of Haliburton and surrounded by nature, this property is often visited by deer, wild turkeys , hummingbirds and many other wildlife. Scenic trails wind through the ample acreage making it a perfect spot for quads and snowmobiles or even just family hikes. Close to ATV and snowmobile trails as well as many lakes and boat launches. Inside, the homes spacious layout balances elegance with country charm. Hardwood floors, decorative ceilings and the inviting fireplace and woodstove create a cozy atmosphere throughout the open concept living and dining area, making it perfect for hosting family and friends. The kitchen is bright and spacious with tons of cupboard and counter space. The main level features a spacious primary bedroom with an ensuite and walk-in closet as well as 2 additional bedrooms and a full bathroom. The lower level includes a walk up and has excellent potential to be transformed into an in-law suite or rental space. The 4 year-old detached heated shop is great for those looking to run a business or even just tinker with hobbies. The possibilities are endless. You could use the land for making maple syrup, bee keeping, firewood, raising animals, chickens for eggs, or market farming. The possibilities are endless! This home would be great for all family types! Make this one your own! (id:61423)
RE/MAX Escarpment Realty Inc.
6 Keating Drive
Clarington (Newcastle), Ontario
Sought-after lakeside living in Port of Newcastle. 4 bedroom, 3 bathroom detached house with double car garage. 9 feet ceiling on ground. Fresh new paint, new engineered hardwood floor throughout the house. AC unit. Quick walk to lake and trails. Quick and easy access to 401. 45 mins to Toronto. (id:61423)
Homelife Landmark Realty Inc.
34003 Hwy 28 Highway E
Carlow/mayo (Mayo Ward), Ontario
Outdoor Lovers Paradise on approximately 3 Acres! This fantastic 3-bed, 2-bath home offers the ultimate blend of privacy and convenience. Located just a stones throw from thousands of acres of Crown Land and 5 mins from Egans Chute Provincial Park, adventure awaits! Only 12 minutes from Bancroft for all your local amenities like restaurants, grocery stores, hospital, and so much more. Inside, you'll find a welcoming main floor with two bedrooms, a 3-piece bath/laundry, a bright living room, and a dining area open to the kitchen with a walk-out to a large south-facing deck. The lower level boasts an additional bedroom ( currently used as an office). Step out to the screened-in Sun room and to your 27' above-ground pool for endless summer fun! There is also a 3-piece bath with a jetted tub, and a spacious rec room. This property features an incredible 28' x 30' detached 2-bay garage/workshop with a loft-ideal for any project! Bonus feature- Central Air, Combination Forced Air Furnace - Wood and Oil. There is a fenced-in portion of the back yard with a shelter for your furry friend to play! (id:61423)
Century 21 Granite Realty Group Inc.
283 Lake Street
Peterborough Central (South), Ontario
Welcome to 283 Lake Street. This adorable 1.5 storey home is move-in ready and full of character with modern updates. Featuring 3 bedrooms and 1 full bath, this inviting space is ideal for first-time home buyers or investors looking for a solid opportunity. Inside, you'll love the high ceilings and large sun-filled windows on the main floor complemented by wide baseboards and classic trim that adds timeless charm. Enjoy the functional open concept layout and the convenience of main-floor laundry, making day-to-day living that much easier. Conveniently located in the heart of Peterborough, this home is just minutes from shopping, schools, restaurants, parks, and transit. Everything you need is right at your doorstep. The fully fenced backyard offers privacy and space for kids, pets, or weekend BBQs. Whether you're settling in or renting it out, this cozy home has so much to offer. This is a pre-inspected home. Upgrades include: Roof shingles (2025), basement windows (2025), furnace (2020), kitchen cabinets (2022), flooring (2022). (id:61423)
Bowes & Cocks Limited
1 - 34-36 King Street E
Kawartha Lakes (Omemee), Ontario
Excellent Opportunity to Lease Ground Floor Office Space in Omemee! Prime high-visibility location on busy Hwy 7. Unit #1 offers approximately 950 sq. ft. with six private offices, a reception area, and one washroom. Unit #2 is also available (approximately 300 sq. ft.) and features one office, a reception area, and one washroom. Units can be leased together or separately. Most renovations have been completed; however, the space offers the opportunity to finish the floors, doors, trim, ceiling tiles, and fixtures to suit your needs. The landlord may be willing to assist with some of the costs to complete the space to your specifications. Tenant is responsible for heat and hydro, in addition to rent. Ideal for professional offices or service-based businesses. (id:61423)
Pd Realty Inc.
2 - 34-36 King Street E
Kawartha Lakes (Omemee), Ontario
Excellent Opportunity to Lease Ground Floor Office Space in Omemee! Prime high-visibility location on busy Hwy 7. Unit #2 offers approximately 300 sq. ft. with one private office, a reception area, and one washroom. Unit #1 is also available (approximately 950 sq. ft.) and features six offices, a reception area, and one washroom. Units can be leased together or separately. Most renovations have been completed; however, the space offers the opportunity to finish the floors, doors, trim, ceiling tiles, and fixtures to suit your needs. The landlord may be willing to assist with some of the costs to complete the space to your specifications. Tenant is responsible for heat and hydro, in addition to rent. Ideal for professional offices or service-based businesses. (id:61423)
Pd Realty Inc.
162 Talbot Road
Kawartha Lakes (Coboconk), Ontario
Escape to your private retreat on Talbot Lake, tucked away on Talbot Road in the heart of the Kawartha Lakes. This 2-bedroom cottage offers the perfect blend of year-round comfort and lakeside enjoyment - perfect for weekend escapes or full-time living, as the previous owner did. Fish right from your own dock, unwind in the sunroom, or cultivate your dream garden with the greenhouse and garden shed. Inside, a spacious living room with built-in bookshelves and an electric fireplace invites relaxation, while a second fireplace warms another room. Featuring a 4-piece bathroom, attached one-car garage, shed, forced-air heating, a private well, and year-round private road access, this cottage combines charm, privacy, and the ultimate lakeside lifestyle. (id:61423)
Century 21 United Realty Inc.
3995 Boulter Road
Hastings Highlands (Wicklow Ward), Ontario
Welcome to your next adventure at 3995 Boulter Rd in Boulter Ontario (Bancroft). This exceptional property presents a rare opportunity to build your dream home in a picturesque setting. Nestled just south of Bancroft, this lot offers ample space for customization, allowing you to create a residence that perfectly suits your lifestyle. Immerse yourself in the natural surroundings with easy access to outdoor activities such as fishing, hiking, and snowmobiling. Don't miss out on this incredible opportunity. (id:61423)
Coldwell Banker - R.m.r. Real Estate
