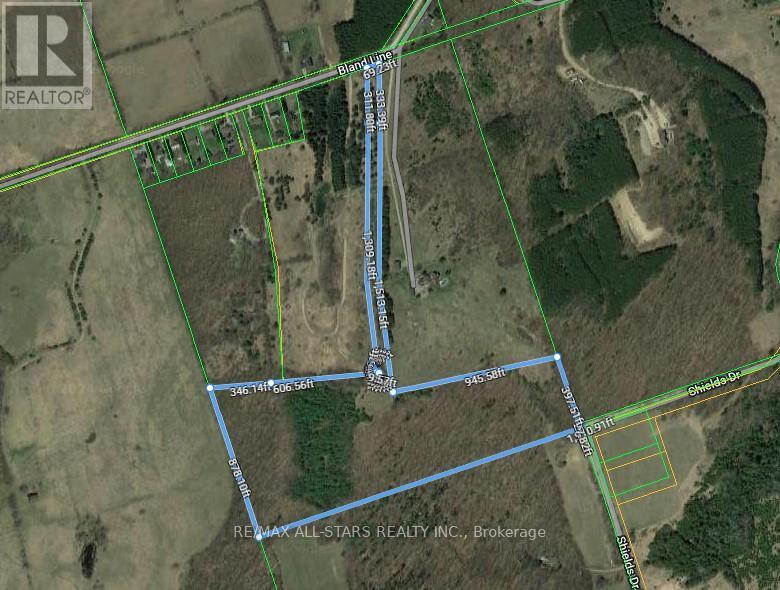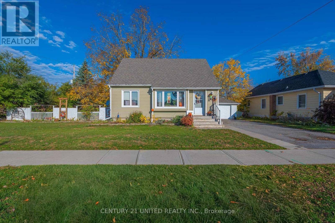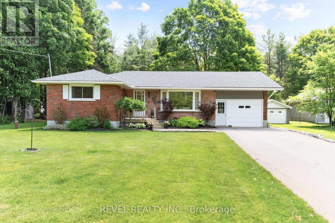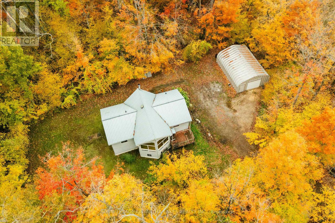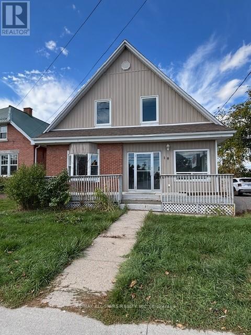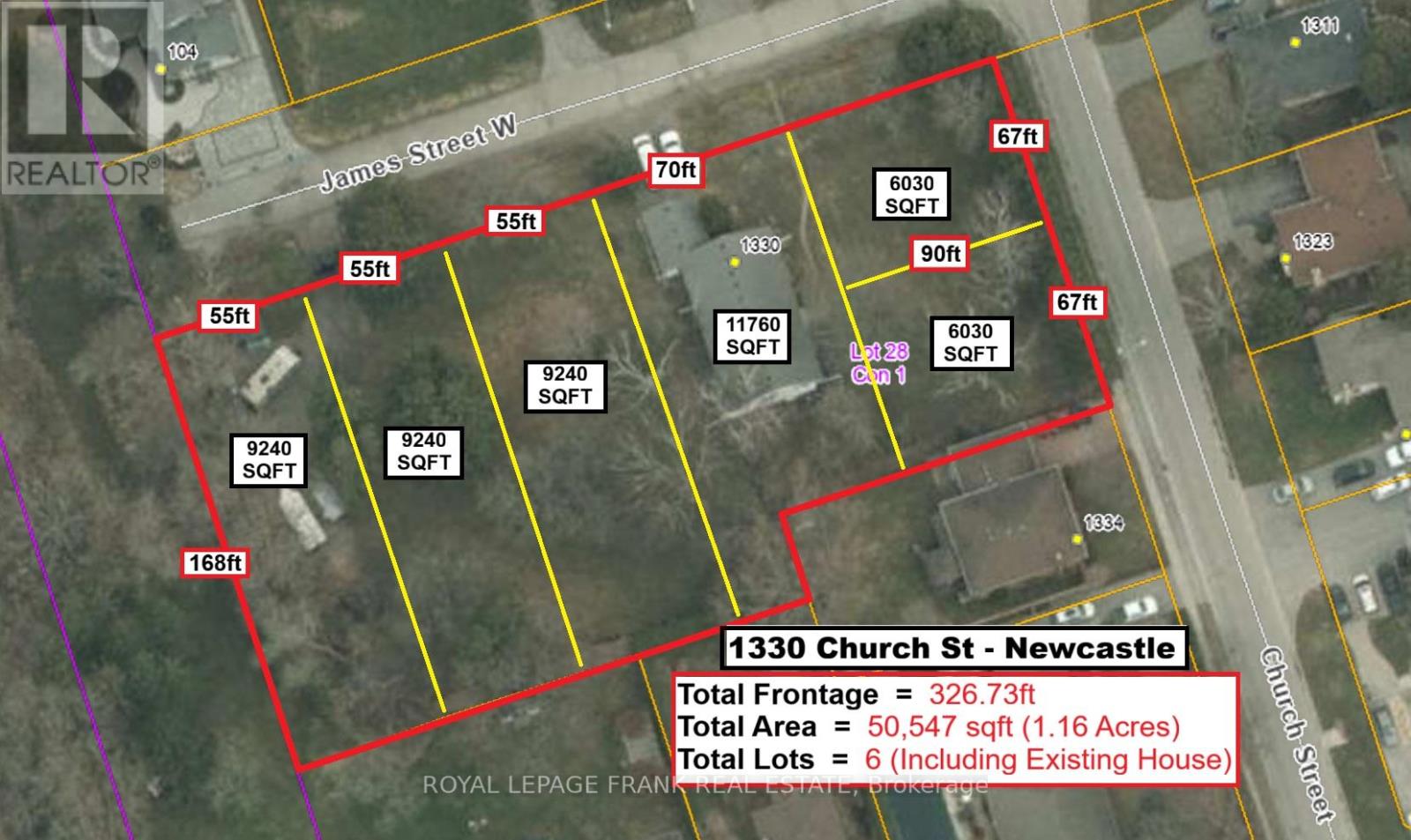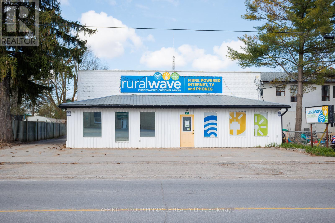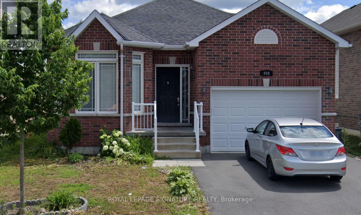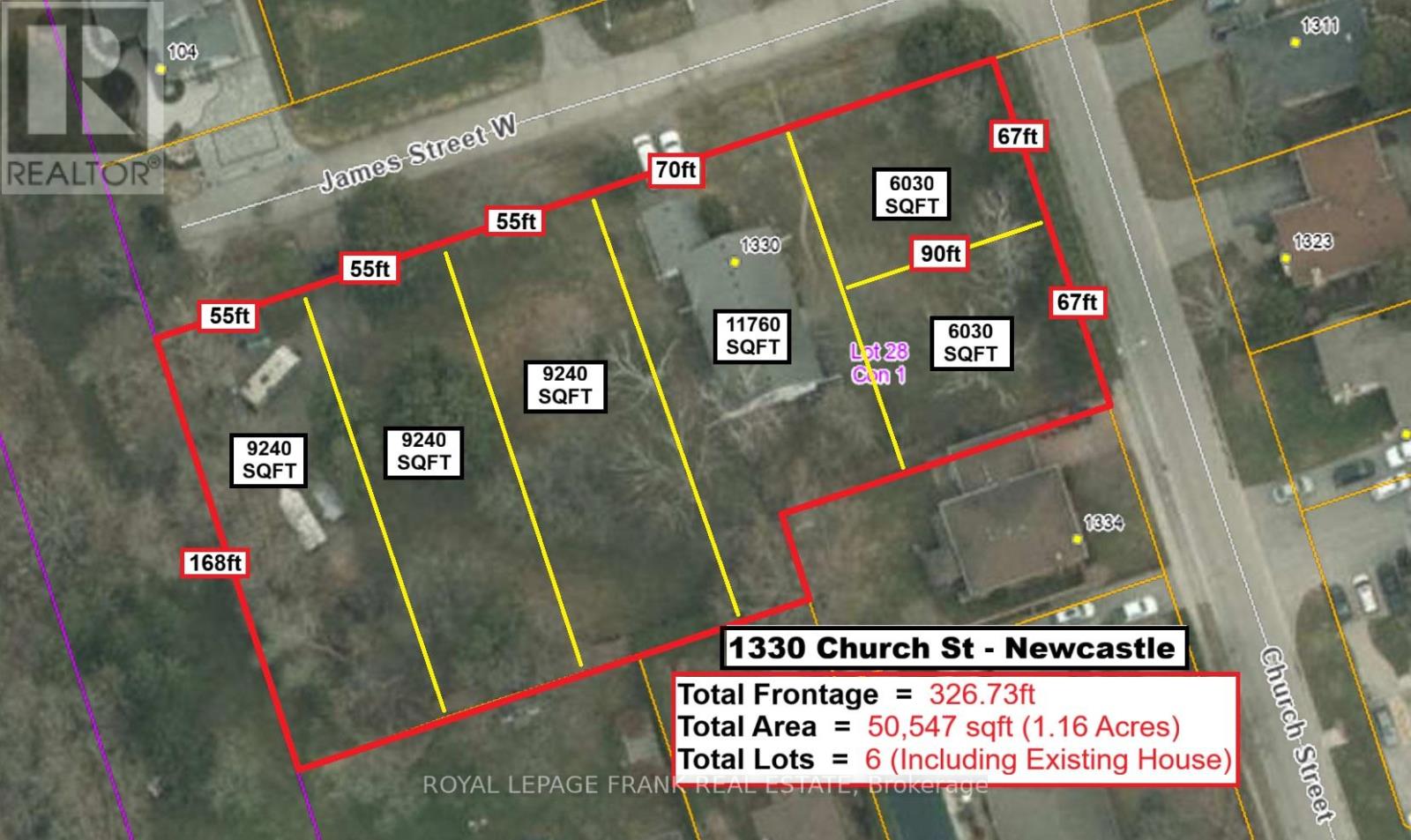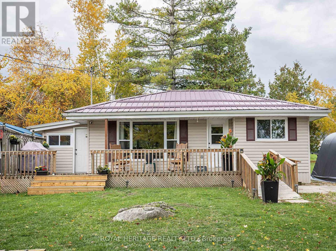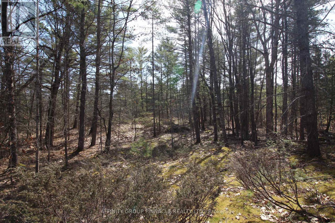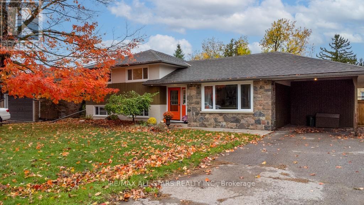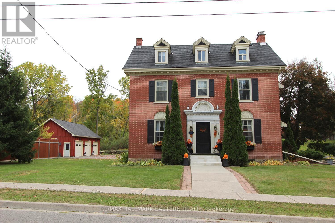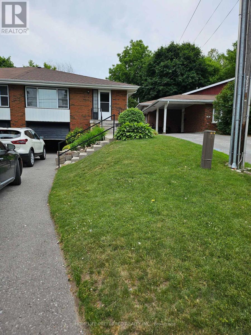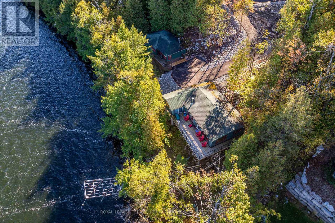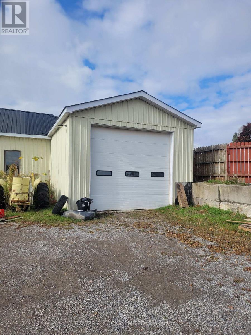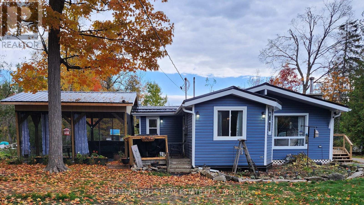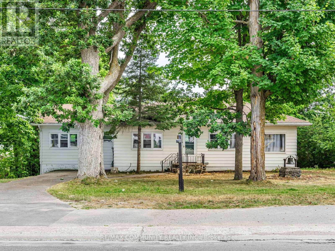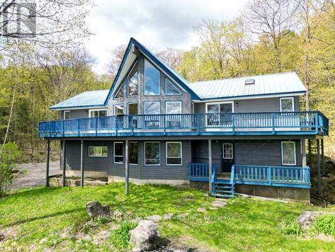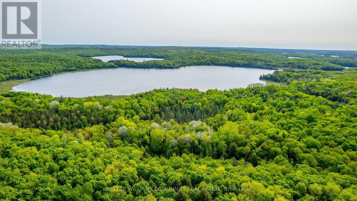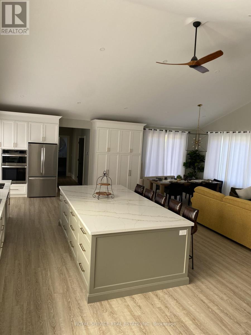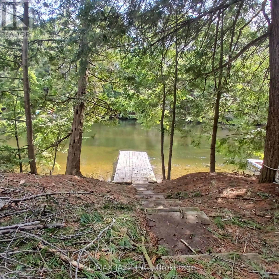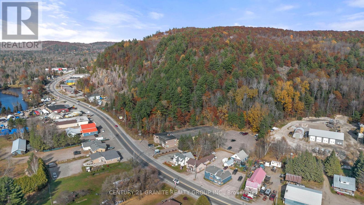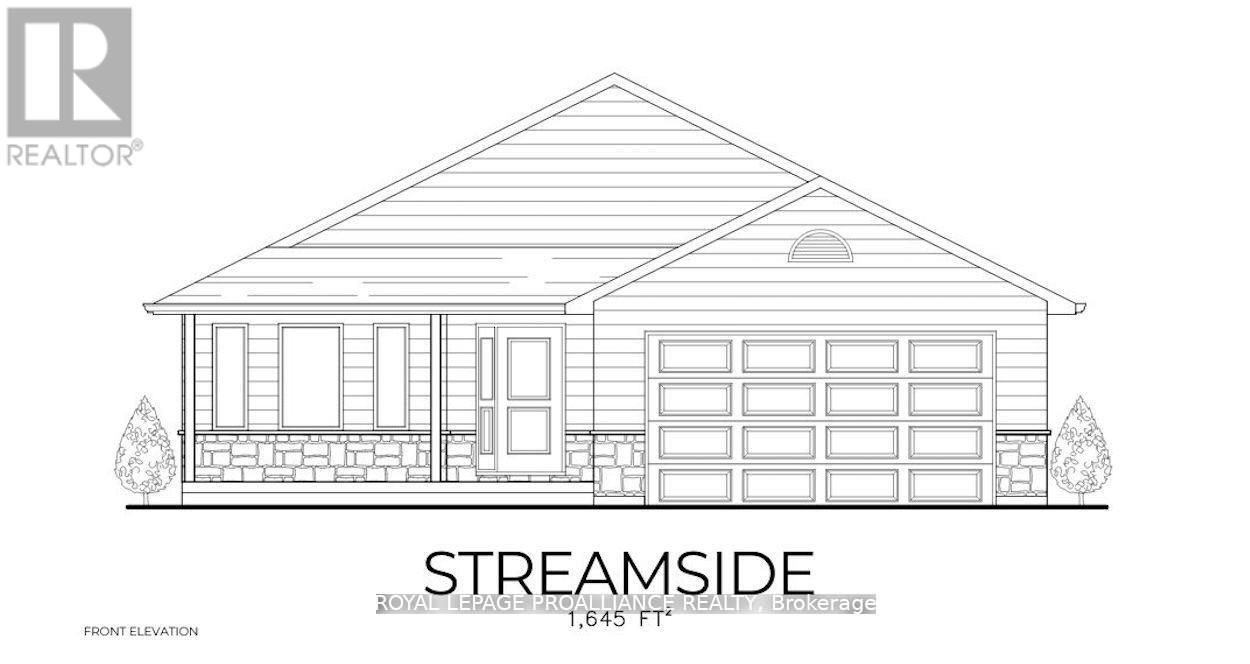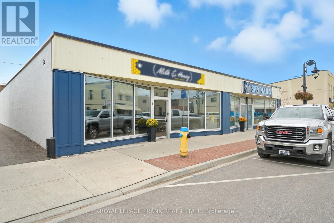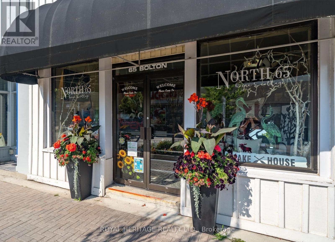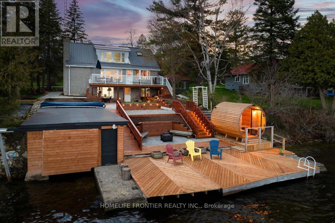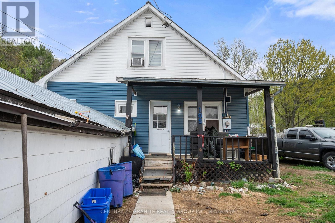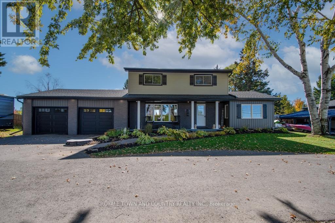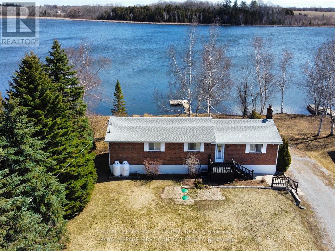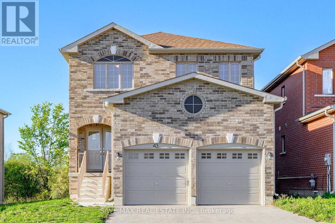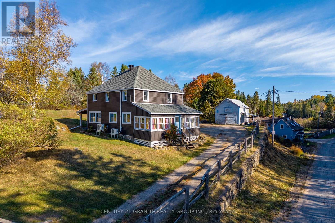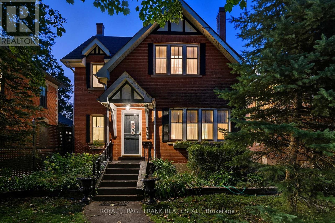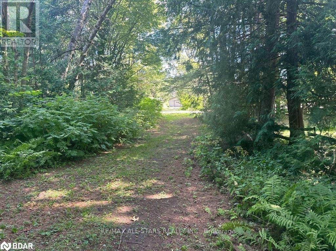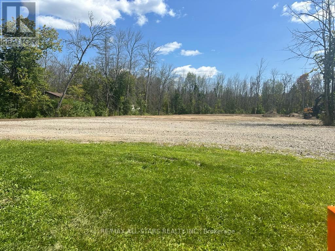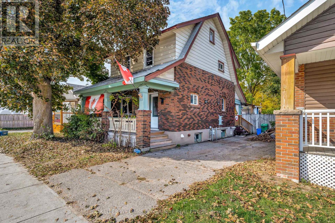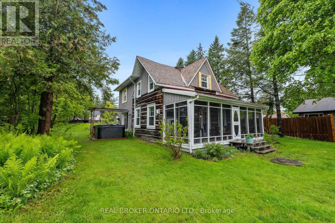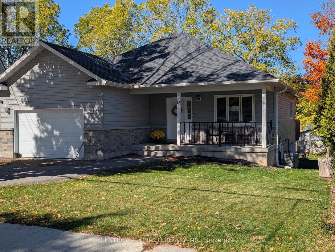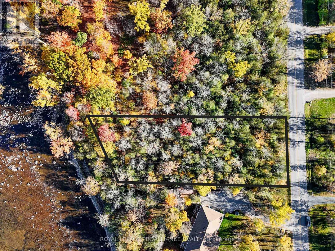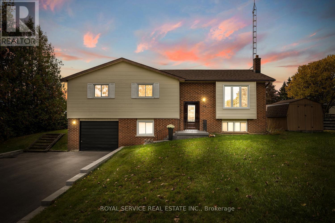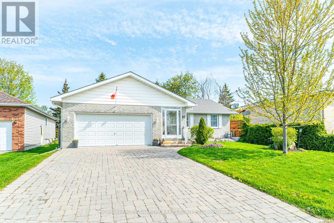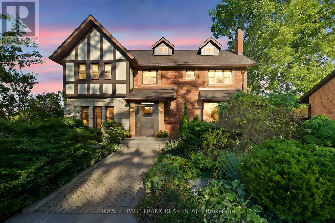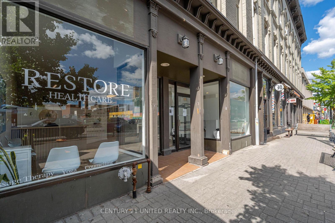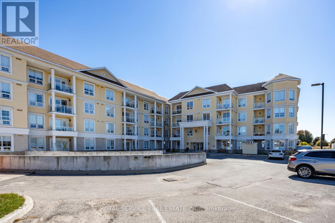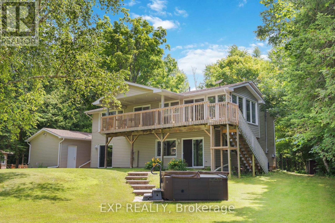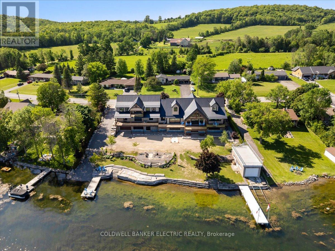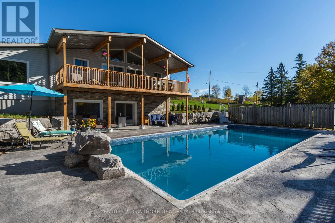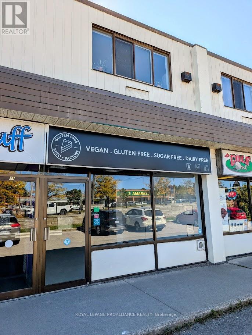283 Bland Line
Cavan Monaghan (Cavan Twp), Ontario
Surreal 29.9 acres of vacant land offering plenty of privacy to build your dream home! Sets up well for someone looking to start their own homestead or just to be surrounded by nature. Mature trees throughout the property and magnificent views of the rolling hills in the countryside. Property fronts on Shields Dr. at the South East side of the lot & Bland Line on the North side entrance. (id:61423)
RE/MAX All-Stars Realty Inc.
498 Howden Street
Peterborough (Otonabee Ward 1), Ontario
Welcome to this charming and beautifully maintained south-end home, offering the perfect mix of comfort, functionality, and location. Situated on a nice-sized corner lot, this property features 3 bedrooms and a 4-piece bathroom with a relaxing jacuzzi tub-ideal for unwinding at the end of the day. The bright, open-concept kitchen and living area provide a warm and welcoming space for everyday living and entertaining guests. The finished basement adds valuable extra living space, perfect for a family room, playroom, or home office. Step through the sliding glass doors to your private backyard retreat, complete with a patio and gazebo-perfect for summer gatherings, morning coffee, or relaxing in the shade. A detached garage offers great storage or workshop potential, adding to the home's versatility. Located close to schools, parks, shopping, and all amenities, this home combines charm, convenience, and functionality. Whether you're a first-time buyer or looking for a comfortable family home, this property is move-in ready and waiting to welcome you! (id:61423)
Century 21 United Realty Inc.
2796 County Rd 48 Road
Kawartha Lakes (Coboconk), Ontario
Welcome To 2796 County Road, Coboconk A Charming Brick Bungalow Nestled On A 105 x 200 Ft Lot Backing Onto Crown Land. This Turn-Key Home Offers Comfort, Space, And A Peaceful Setting In A Welcoming Community. Step Inside To A Bright, Freshly Painted Interior Featuring A Spacious Living Room And A Large Eat-In Kitchen Perfect For Family Meals And Gatherings. With Three Bedrooms And A Full Bath On The Main Floor, Theres Room For Everyone. The Finished Basement Adds Versatility With A Separate Laundry Room, Office, Furnace Room, Cold Storage, And Extra Storage Space. Enjoy The Detached Garage, A Private Yard Surrounded By Nature, And The Feeling Of Home The Moment You Arrive. Whether You're Starting Out, Downsizing, Or Craving A Simpler Lifestyle Close To Lakes, Trails, And Small-Town Charm This One Checks All The Boxes. (id:61423)
Revel Realty Inc.
693 Balsam Lake Drive
Kawartha Lakes (Bexley), Ontario
Nestled in a lush, private 2 acre forest, this 1200 sqft raised bungalow offers tranquility and natural beauty, often with deer grazing right on the front lawn. The open concept main living space features vaulted ceilings and a stunning wall of windows that frame the surrounding trees. The master bedroom includes a walk in closet and ensuite, while the second bedroom is located on the opposite end of the home, next to a second full bath with laundry. The partially finished walkout basement has a spacious rec room (or potential third bedroom), a 2pc bath, and generous storage rooms. An electric dumbwaiter transports groceries from the foyer up to the kitchen. Outside there is a 25' x 35' workshop, tool shed, and firewood shed. Drilled well, steel roof, fibre optic internet available, and just down the road a boat launch to beautiful Balsam Lake. Built in aprx 1998. (id:61423)
Royal LePage Kawartha Lakes Realty Inc.
18 Lindsay Street
Kawartha Lakes (Fenelon Falls), Ontario
Enjoy convenient in-town living in this newly renovated 2-bedroom, 1-bath, second-floor apartment located in the heart of Fenelon Falls. This bright and modern space features stainless steel appliances, new laminate flooring, and fresh carpeting on the stairs. The open-concept kitchen and dining area offer a walkout to a private balcony-perfect for morning coffee or evening relaxation. Just steps away from shopping, groceries, restaurants, and Fenelon Falls Secondary School, this location can't be beat. Move-in ready, it's ideal for those seeking comfort and convenience in a charming small-town setting. (id:61423)
RE/MAX All-Stars Realty Inc.
1330 Church Street
Clarington (Newcastle), Ontario
Opportunity for Spacious Bungalow Home AND Development Upside! Option for vacant occupancy OR owner leaseback. Well maintained property in quiet dead end neighborhood. Potential for 5 vacant lots ON TOP of existing home - THREE premium oversize 9000 SQFT lots & TWO 6000 SQFT lots. Ideal property for BRRR or house-flip investment, or for multi-family living arrangement. Home is well constructed though dated - great to add value in finishing basement, in-law suite, and more. (id:61423)
Royal LePage Frank Real Estate
413 Eldon Road
Kawartha Lakes (Little Britain), Ontario
Welcome To 413 Eldon Rd, Little Britain! This Spacious Commercial Property Boasts Approximately 4500 Square Feet Of Versatile Space, Perfect For A Variety Of Permitted Uses. The Front Original Section Measures 46 X 42 And Is Complemented By A Rear Addition Shop Measuring 40 X 38, Providing Ample Room For All Your Needs. The Garage Features A Convenient 12 X 14 Roll-Up Door And Is Sized At 24 X 38, Offering Plenty Of Storage And Workspace. Building currently split into 3 units - 2 commercial and 1 residential unit. Allows for an investor to rent the whole building or use part and rent the rest! (id:61423)
Affinity Group Pinnacle Realty Ltd.
968 Avery Avenue
Peterborough (Monaghan Ward 2), Ontario
Welcome to 968 Avery Avenue an Investor dream, an Impeccably maintained and thoughtfully designed, home, Ideal for those seeking, investment opportunities, style, space, and a premium location. Its features a stunning brick bungalow in the quiet, family friendly,highly desirable Jackson Creek Meadows neighbourhood In Peterborough's North West. This Beautifully upgraded home offers the perfect blend of elegance,comfort, and Thoughtfully-Designed Living Space, This Home Will Be Your Safe Space Forever.The main floor features an Open Concept Kitchen And a Living Room Space Prime For Family Time And For Entertaining with abundance of natural light, The stylish kitchen is a chef's dream with modern finishes and ample space flowing seamlessly into a formal dining area perfect for hosting family and friends.it also offers Three bedrooms and two full bathrooms, including a private primary Ensuite.The fully finished lower level provides exceptional living space featuring 3 Large Room and it own kitchen, a full washroom and family room and generous storage area.There Is Plenty Of Space For The Large Or Growing Family or rent out as for additional income.Enjoy Outdoor Time In The Fully Fenced Backyard With A Deck, Pergola,And Premium Shed. If You Prefer Outdoor Endeavours Further Afield, This Home Is A Short Walk To An Entrance To The Trans-Canada Trail, A Park With Play Structure, And Neighbourhood Rink That's A Favourite Of TheLocal Kids.Easy Access To Hwy 115 For Commuters, Yet Close To All Peterborough Amenities. (id:61423)
Royal LePage Signature Realty
1330 Church Street
Clarington (Newcastle), Ontario
Opportunity for Spacious Bungalow Home AND Development Upside! Option for vacant occupancy OR owner leaseback. Well maintained property in quiet dead end neighborhood. Potential for 5 vacant lots ON TOP of existing home - THREE premium oversize 9000 SQFT lots & TWO 6000 SQFT lots. Ideal property for BRRR or house-flip investment, or for multi-family living arrangement. Home is well constructed though dated - great to add value in finishing basement, in-law suite, and more. Great choice for a 'buy and hold' strategy. Perfect candidate for 'missing middle' and 'infill intensification' development that is highly sought and supported by Municipalities! (id:61423)
Royal LePage Frank Real Estate
203 Crosby Drive
Kawartha Lakes (Emily), Ontario
Nestled on the quaint waterfront community of Lakeview Estates, you'll find this super cozy, low-maintenance 3-bedroom home. Nothing to do but Unpack, perfect for those looking to start their home ownership journey or those needing to downsize. Located on the west shore of Pigeon Lake & close to Bobcaygeon, this 4-season home is perfect. Within walking distance to the community park with water access, playground, boat launch and boat docking. Spend your days lakeside. Bright living room with propane fireplace, newer kitchen, 3 bedrooms and full bath. Newer steel roof, vinyl siding, fascia & soffit & windows. Updated electrical panel & Plumbing in September 2024. Beautifully treed, private lot with road access from the rear as well. The association fee is only $70 per year! (id:61423)
Royal Heritage Realty Ltd.
Lot 15 Concession 9
Trent Lakes, Ontario
Welcome to your dream country estate! Nestled on approximately 5 acres of picturesque granite outcroppings and boasting a tranquil stream, this newly created building lot on County Rd 36 is a nature lover's paradise. With a designated building envelope for a 2460 square foot main floor residence, the possibilities are endless for creating your ideal home. Enjoy the serene surroundings while still being conveniently close to the charming towns of Buckhorn and Bobcaygeon. Don't miss this rare opportunity to own your piece of paradise in the heart of the countryside! (id:61423)
Affinity Group Pinnacle Realty Ltd.
112 Adelaide Street N
Kawartha Lakes (Lindsay), Ontario
Welcome to this beautifully maintained split-level home in the desirable Northward neighbourhood - a perfect blend of comfort, space, and functionality. From the moment you enter, you'll appreciate the warmth of gleaming hardwood floors and the layout that makes this home ideal for both family living and entertaining.The upgraded kitchen offers ample cabinetry, modern finishes, and plenty of workspace for everyday cooking or hosting family dinners. A separate dining area provides the perfect spot for gathering, while the bright and inviting family room offers a comfortable space to unwind. Upstairs, you'll find generous-sized bedrooms, with two large enough to easily fit a king-size bed. Each room provides excellent closet space, and the primary suite includes a convenient private ensuite bath and his/ her closets. A second full bathroom serves the additional bedrooms, making the layout practical for families of all sizes. The lower level extends your living space with a finished rec room that offers flexibility as a home office, hobby area, or potential fourth bedroom. There's also plenty of additional storage throughout the home - a thoughtful touch for busy households, including a finished laundry room. Step outside to enjoy a private, fully fenced backyard that's both cozy and beautifully landscaped. There's space to garden, relax, or entertain, and the oversized garden shed adds even more storage options for tools and outdoor gear. The paved driveway and carport provide convenient parking and year-round protection from the elements. Situated within walking distance to schools, churches, and a local convenience store, this location offers everyday ease and a true sense of community. Whether you're upsizing, downsizing, or simply looking for a welcoming place to call home, this Northward property delivers comfort, flexibility, and timeless appeal. (id:61423)
RE/MAX All-Stars Realty Inc.
81 Second Street
Trent Hills (Campbellford), Ontario
| CAMPBELLFORD | BARNUM HOUSE | Step back in time with this locally significant treasure, Barnum House, a stately Georgian-style brick home that beautifully blends historic charm with modern comfort. Built in 1931, this 2 1/2--storey residence showcases classic Colonial Revival architecture, with its symmetrical faade, elegant proportions, and understated detailing. Inside, the timeless centre hall plan offers a graceful flow between formal and family spaces, ideal for both entertaining and everyday living. Thoughtful updates enhance the home's livability, including a spacious family room addition (circa 1985) and a modern three-car garage (2007) that complement its heritage character. With 3+2 bedrooms, there's ample room for family or guests. Set on a generous half-acre lot, the property offers privacy and green space rarely found in town, all within walking distance to shops, restaurants, and the scenic Trent-Severn Waterway. A rare opportunity to own a piece of local history, lovingly preserved and ready for its next chapter. (id:61423)
RE/MAX Hallmark Eastern Realty
17b Beechwood Drive
Peterborough (Monaghan Ward 2), Ontario
Excellent 3 bedroom home in Peterborough's desired west end! This bright and well-maintained three-bedroom, two-bath semi-detached home features an attached garage, a large private backyard, and a quiet, family-friendly street. Enjoy easy access to all amenities and Highway 115, making it perfect for commuters or families alike. Home is currently rented for $2,400 per month with a reliable tenant. Can offer vacant possession with time to notify tenants. (id:61423)
Homelife Preferred Realty Inc.
4 & 9 Fire Route 66d Lane N
Trent Lakes, Ontario
Discover two remarkable side-by-side lakefront properties, each spanning over half an acre, on the pristine south shores of Pigeon lake. Together, these lots offer expansive and unobstructed views to the west, north and east across the beautiful northeast Bay Area of the lake. Enjoy the deep weed-free water frontage, complete with a new dock and boat lift system - perfect for boating, swimming, and sunset views. A newly paved roadway provides easy access to both three-season cottage properties, complemented by a new stairwell leading down to the waterfront. Each cottage is serviced by its own septic holding tank, ensuring modern functionality and convenience. This unique package presents an extraordinary opportunity for families, investors, or builders to own or redevelop two prime lakefront lots on one of Pigeon Lake's most desirable stretches. (id:61423)
Royal LePage Terrequity Realty
200 Lindsay Street S
Kawartha Lakes (Lindsay), Ontario
1200 square foot double bay shop with 50 ft x 100 ft fenced storage impound. Legal impound for police towing. Shop is heated with hydro and a compressor. Rent is plus hst, heat and hydro. Ceiling height is 9 ft 6 in. One bay door is 11 ft x 11 ft. Second bay door is 11 ft x 12 ft. Good in town location. (id:61423)
Bowes & Cocks Limited
117 Echo Bay Road
Kawartha Lakes (Bobcaygeon), Ontario
This affordable 3 bedroom, 1 bathroom home sits on nearly 1 acre just meters from water access to Sturgeon Lake on a good paved road between Fenelon Falls and Bobcaygeon. Over 50 different types of perennials make gardening simple and adds colour to the spacious yard. Lots of room to tuck equipment or toys out of the way at rear of yard. A long list of upgrades including metal roof with extra insulation underneath (2024), New eavestrough (2024), New Gazebo and Hot Tub (2025), New siding (2023), New Panel and 200 amp service to the home and shed (2024) and other upgrades within the last 7 years including kitchen, bathroom, most windows. (id:61423)
Fenelon Falls Real Estate Ltd.
36 North Street
Kawartha Lakes (Bobcaygeon), Ontario
Welcome to 36 North Street, located in the picturesque village of Bobcaygeon, just approximately 1.5 hours from the Greater Toronto Area. This warm and inviting 4+1 bedroom, 2- bathroom bungalow sits on a wide and deep lot, offering ample outdoor space and privacy. The home features a newly renovated kitchen and bathrooms (2025), a bright and airy living area, and a high, partially finished walkout basement complete with a workshop and recreation room, leading directly to the backyard-ideal for hobbies, entertaining, or relaxing. Perfectly situated within walking distance to local schools, parks, shops, cafes, and the iconic Kawartha Dairy, this home offers the ideal blend of small-town charm and modern convenience. As per Enbridge, natural gas service is coming to Bobcaygeon. (id:61423)
RE/MAX Community Realty Inc.
19243 Hwy 35 Highway
Algonquin Highlands (Stanhope), Ontario
Gorgeous 5 Bedroom + Loft Four Season A Frame Chalet Overlooking the Shores of Kushog Lake Nestled on 2.33 Acres in Picturesque Algonquin Highlands! Spanning approximately 3,000 sq. ft. across two levels, this inviting retreat offers private direct access to the lake, complete with a two-level deck and dock! The property showcases soaring vaulted ceilings, warm wooden accents, and rustic charm, highlighted by a new stone wall & Electric Fireplace that creates a cozy ambiance throughout. As you enter, you're welcomed by a spacious open-concept living area, boasting expansive floor-to-ceiling windows that frame magnificent views of the lake. The open-concept kitchen features a vaulted ceiling with skylights, an island perfect for gatherings, and a walkout to a wraparound deck offering stunning, unobstructed vistas of the lake and trees. This exquisite home includes five generously sized bedrooms, highlighted by a luxurious master suite with a private ensuite that features a skylight and access to a balcony to enjoy your morning coffee. Additionally, there are two more full washrooms, each beautifully appointed with modern fixtures and elegant finishes. For convenience, the property includes a spacious detached two-car garage with electricity. A separate double-car covered carport and 3rd bay provide great storage for boats/trailers. A quick stroll across the road grants you immediate access to the shores of Kushog Lake, complete with dock access. This is a fantastic opportunity for a family retreat that's both quiet and relaxing, located just minutes from Minden and Dorset, and within easy reach of ski hills, ATV, and snowmobile trails, restaurants, and shops. (id:61423)
Homelife/bayview Realty Inc.
1304 Lower Monmouth Lake Road
Highlands East (Monmouth), Ontario
Welcome to 1304 Lower Monmouth Lake Road, a rare and expansive 214-acre waterfront parcel nestled in the heart of Ontario's cottage country. Offering over 1,700 feet of lake frontage on Lower Monmouth Lake and complete seclusion, this property is the ultimate retreat for nature lovers, outdoor enthusiasts, or visionary investors. Surrounded by towering trees and untouched wilderness, the land includes four mobile trailers already in place, some with hydro, septic, and water hooked up. This property is truly miraculous, and offers flexible use for seasonal stays, hunting camps, or potential rental income. Whether you're looking to build your dream, develop a recreational retreat, or simply enjoy the peace and privacy of the great outdoors-this property delivers. Located just outside Tory Hill, you'll enjoy the tranquil setting of this incredible property while still being within reach of local amenities. With trails, wildlife, and wooded bliss in every direction, this is a true slice of Haliburton Highlands paradise. (id:61423)
Keller Williams Community Real Estate
63 Cedar Shores Drive
Trent Hills, Ontario
Unparalleled rental in recreational waterfront community yet minutes from all amenities. Property can be leased short term or long term for the right applicant. This unmatched space comes completely furnished and utilities are negotiable. Water views from inside and out. Huge deck and wonderful yard with fire pit and a great area for peaceful walks. This spacious home has everything and is awaiting your arrival. (id:61423)
Royal Service Real Estate Inc.
0 Concession 3 Road
Minden Hills (Minden), Ontario
Direct Waterfront Lot with a Dock. Amazing Opportunity to Build a Northern Getaway on Over 1.32 Acres Of Vacant Land With Waterfront On Gull River. This Great Piece of the Rugged Haliburton Highlands is Perfect for Adventurous People Looking for the Ultimate in Privacy. Great Natural Shoreline with Dock Already in Place. Great Swimming. Access is Along a Very Rugged Township Road Allowance. Many Lakes In The Area. Easily upgraded. Excellent Mix of Mixed Bush, Hardwood and Soft Wood. Access To Property Is Along A Seasonal Road. PROPERTY POTENTIAL FOR YEAR ROUND HOME , RETREAT OR EXCELLENT HUNTING CAMP. Winter Activities May Include Snowshoeing, Ice Fishing and Snowmobiling on Nearby OFSC trails. Check Minden Hills Township for Building Possibilities. 15 mins to Norland/Minden. 2 hours from GTA. Only a Short Drive to Moore Lake Boat Launch. Hydro Service is Nearby Along the Road. A Great Opportunity at an Affordable Price. (id:61423)
RE/MAX Jazz Inc.
183 Hastings Street N
Bancroft (Bancroft Ward), Ontario
Ready to bring your business dreams to life? This turn-key restaurant comes with a bright and spacious 2-bedroom apartment (574 sq ft) above-perfect for living where you work. The main floor offers a fully equipped restaurant setup with Main Street commercial zoning, giving you the freedom to run a cafe, retail shop, takeover the very successful established restaurant or any venture you've been dreaming of. Enjoy the convenience of municipal water and the affordability of a private septic, plus a private parking lot for 8+ vehicles-a rare find in town! The restaurant is equipped with owned commercial appliances, male and female washrooms, foyer, 15x24 ft dining area with an additional 12.5x14ft flex space to accommodate more diners. Located just steps from downtown Bancroft, you'll benefit from high visibility and steady local traffic, surrounded by other established businesses in one of Ontario's fastest-growing small towns. Whether you're an entrepreneur ready to serve the community or an investor looking for a smart mixed-use opportunity. Live upstairs. Work downstairs. Grow your future-all right here in Bancroft. The restaurant is sold fully equipped. (id:61423)
Century 21 Granite Realty Group Inc.
190 Lot 6 Homewood Avenue
Trent Hills (Hastings), Ontario
WELCOME TO HOMEWOOD ESTATES, McDonald Homes newest enclave of beautiful, customized homes with views of the Trent Severn Waterway and backing onto the TransCanada Trail! Ready for a 2025 quick closing, this 2 bedroom, 2 bath bungalow with option to finish basement is built by McDonald Homes a boasts superior features & finishes throughout. The "STREAMSIDE" plan offers open-concept living with1645 sq ft on the main floor, perfect for retirees or families alike. The covered porch entrance welcomes you into a large front foyer. In the heart of the home, the chef's dream Kitchen boasts beautiful ceiling height cabinetry, quartz countertops and a sit-up Island, perfect for entertaining. Great Room and Dining Room features soaring vaulted ceilings. Enjoy your morning coffee under your partially covered deck. Large Primary Bedroom with Walk In closet & Ensuite offers a luxurious Glass & Tile shower with shampoo niche. Second bedroom can be used as an office...Work from home with available High Speed Internet! Option to fully finish your lower level with 1 or 2additional bedrooms, full bathroom &huge Family Room. Double car garage with direct interior access through the main floor Laundry Room. Quality Laminate/Vinyl Tile flooring throughout main floor, municipal water/sewer & natural gas, Central Air, On Demand Hot Water, HST & 7 year TARION New Home Warranty AREALL INCLUDED! Located near all amenities, marina, boat launch, restaurants and a short walk to the Hastings-Trent Hills Field House with Pickleball, Tennis, Indoor Soccer and so much more! ***PHOTOS ARE OF ANOTHER BUILD & SOME ARE VIRTUALLY STAGED ** SINGLE FAMILY,SEMI-DETACHED AND 2 STOREY TOWNS ALSO AVAILABLE*** (id:61423)
Royal LePage Proalliance Realty
15-17 William Street S
Kawartha Lakes (Lindsay), Ontario
Prime Commercial Opportunity to Downtown Lindsay! Welcome to 15-17 William St. S., a versatile commercial space in the heart of Lindsay's bustling core. Zoned C1, this property offers a wide variety of permitted uses, making it ideal for retail, office, service or creative ventures. Featuring over 2000 sq. ft. of bright, open space with large front-facing windows, this unit boasts excellent street exposure to maximize visibility. At the rear, you'll find a separate room perfect for storage, an office or additional workspace, along with two washrooms for convenience. Additional perks include 3 private parking spaces at the back, a rare find in the downtown area. Whether you're an entrepreneur starting something new or an established business looking to grow, this property provides the flexibility and location you need. (id:61423)
Royal LePage Frank Real Estate
65 Bolton Street
Kawartha Lakes (Bobcaygeon), Ontario
Building, land and business for sale. Located at the crosswalk across from Foodland this Century Building is the home to North 65, a successful retail store for the past 26 years on the main level and a three bedroom apartment (separate entrance) on the second floor. High traffic area and plenty of walking traffic all year long. 1.5 hours from the GTA. Private paved parking for 8 with a detached double garage and laneway to Bolton Street. Excellent opportunity to start a new chapter in this Century building located at Busy crosswalk in Bobcaygeon Zoned C1. Bobcaygeon offers year round activities, Public beaches and boutique shopping. M/F w/2 piece powder, front retail space and rear storage with exit to 8 space paved parking and detached double garage. Property includes ownership of private laneway to Bolton Street. Lock 32, Beach park and Kawartha Dairy are all within walking distance. Roof-2014/Oil FA Furnace-2004. Financials available w/cond. APS. (id:61423)
Royal Heritage Realty Ltd.
6 Lakeview Park Road
Kawartha Lakes (Fenelon), Ontario
Stunning Lakefront Retreat with Breathtaking South-Facing Views of Sturgeon Lake! This exceptional 4-season home offers a rare chance to embrace the ultimate lakeside lifestyle, featuring panoramic south-facing views of the pristine waters of Sturgeon Lake. Enjoy these spectacular vistas from the spacious bedroom, living room, & kitchen, all designed to maximize natural light & showcase the surrounding beauty. Set on a beautifully landscaped lot, this home is a water lover's dream. It boasts a renovated wet slip boathouse for storage, a newly built sauna for relaxation, & a sprawling deck perfect for entertaining or unwinding while taking in the view. The seaweed-free, crystal-clear waterfront is ideal for swimming, boating, fishing, & water sports. The large dock offers ample space for gatherings or quiet moments, with incredible lake views in all directions. Just steps away, enjoy 2 nearby golf courses, snowmobile & ATV trails, & miles of boating along the Trent-Severn Waterway. Easy access to Lindsay, Fenelon Falls, & Bobcaygeon ensures convenience. Inside, the home impresses with a newly renovated 3-piece bath, a kitchen with sleek quartz countertops, center island, & open-concept living/dining area featuring a cozy wood-fire stove. The spacious primary bedroom has a luxurious 5-piece ensuite, while 3 additional lower-level bedrooms (1 with a fireplace) offer ample space for family & guests. Recent upgrades totaling over $200K include professional landscaping, utility ramp, indoor storage, & water filtration system. Dual heating (baseboard & heat pump) ensures comfort year-round. Thoughtful touches like a dog bathroom, underdeck ceiling with drainage, & a veggie garden with irrigation add even more appeal. Whether a full-time home or perfect cottage getaway, this incredible property offers everything you need for lakeside living. (id:61423)
Homelife Frontier Realty Inc.
185 Hastings Street N
Bancroft (Bancroft Ward), Ontario
Charming 3 bedroom home in the Heart of Bancroft. This cozy 1.5 storey, 3-bedroom, 1-bathroom home is perfectly tucked back from the main street while keeping you within walking distance to downtown Bancroft. Inside the main living areas have been freshly repainted, giving the home a bright, welcoming feel. You'll find a full basement, spacious fenced yard and front covered porch. The property is serviced by a private dug well and septic system, providing simple, self-sufficient living right in town. With a strong rental history, this property makes an excellent investment opportunity or a great starter home for those who want to enjoy Bancroft's small-town charm with all amenities close by. A comfortable home, a great location, and a solid investment-all in one! Being sold as is. (id:61423)
Century 21 Granite Realty Group Inc.
1412 7a Highway
Kawartha Lakes (Manvers), Ontario
Step into this beautifully updated 3-bedroom, 2-storey home where comfort meets style. The open-concept main floor features a stunning kitchen with a large centre island, perfect for entertaining and family gatherings. Upstairs, you'll find three spacious bedrooms and a luxurious 5-piece bathroom complete with a relaxing soaker tub and separate shower. The backyard is truly magical featuring a covered porch/gazebo with a bar, a cozy fire pit area, and an above-ground pool for endless outdoor fun. The double garage, circular driveway, and full basement provide ample space for vehicles, hobbies, and storage & beyond. Plus, you'll love the privacy and views as this property backs onto open farmers fields. Upgrades in the last 5 years include: Paved driveway, shingles, windows, siding, pot lights, garage doors, soffits, facia, eavestrough, pool liner, fire pit on the outside AND on the inside: island, gas furnace, air conditioning unit, appliances, powder room refresh, counter tops and the basement; walls/ flooring etc. This is the one you've been waiting for with a modern living with a country feel! (id:61423)
RE/MAX All-Stars Realty Inc.
198 O'reilly Lane
Kawartha Lakes (Ops), Ontario
Experience the ultimate lifestyle at this stunning, fully renovated waterfront bungalow/cottage on Lake Scugog! This home features a dazzling layout, an open living room with large windows leading to a deck overlooking the lake, three large bedrooms with modern washrooms, and a chef's kitchen. The bright walk-out basement offers an open layout. Be the first to live and play in this beautiful home with tons of upgrades, including pot lights throughout and a modern fireplace. Located just minutes away from Valentia Sand Bar Beach Park, Snow Hills, and golf courses, this property offers the perfect blend of luxury and convenience!Extras:Fishing & Watersports Right From Your Brand New Dock, Boat The Trent System! S/S Fridge, Washer/Dryer, S/S Building Oven & M/wave, Beautiful Shower Panel, New Furnace & AC, Quiet Dead-End St. Beautiful Fire-Pit! Approx. 1Hr.From TO **EXTRAS** Fishing & Watersports Right From Your Brand New Dock, Boat The Trent System! S/S Fridge, Washer/Dryer, S/S Building Oven & M/wave, Beautiful Shower Panel, New Furnace & AC, Quiet Dead-End St. Beautiful Fire-Pit! Approx. 1Hr.From TO (id:61423)
Royal LePage First Contact Realty
43 Carew Boulevard
Kawartha Lakes (Lindsay), Ontario
Welcome to Your Dream Home in the Heart of Kawartha Lakes! Nestled in a highly sought-after community, this stunning home offers the perfect blend of comfort, style, and unbeatable convenience. Offering a ravine lot with no side walk; freshly painted interiors, four spacious bedrooms, three well-appointed bathrooms and walk out basement; this home is designed for both relaxation and lively gatherings. The main floor features separate living and dining areas, a breakfast bar added in the kitchen, direct access to the garage as well as a 2 piece powder room, adding to the home's convenient living. Sliding glass doors in the kitchen provide you a stunning view to a large ravine backyard, perfect for outdoor living. Every corner of this property promises comfort tailored to meet the needs of a modern family or anyone seeking a blend of quietude and convenience, with its functionality as well as tasteful design. On the lower level, a cold room and the spacious unfinished walk out basement is awaiting your personal touches! Beyond the property line, this home is located within close proximity to the beautiful Mayor Flynn Park, amazing schools, recreation and picturesque scenery. Don't miss this incredible opportunity to own a move-in-ready home in one of Kawartha Lakes most desirable neighborhoods! (id:61423)
Save Max Real Estate Inc.
993 Detlor Road
Bancroft (Dungannon Ward), Ontario
This 4-bedroom, 2-bath modern farmhouse-style home sits on a peaceful 0.6-acre lot, perfectly elevated above the hamlet of Detlor for great privacy. Step inside all of the recent upgrades so you can move right in and relax. The home has seen major improvements in recent years, including new siding and roof (2022), new insulation in the attic and basement (2024), and top-of-the-line water filtration - including a softener, UV system, and RO filter (2023). The kitchen features all-new appliances in 2023, including an induction stove, and there's even a handy all-in-one washer and dryer added in 2025. Stay cozy year-round with new heat pumps installed in 2024 for efficient heating and cooling. Electric car charger equipped. Outside, the large sunroom stretches across the front of the home - perfect for morning coffee or an afternoon read - and the covered porch is made for long summer nights and entertaining. An older single-bay, two-story garage offers plenty of character and potential for a future restoration project. If you've been looking for that classic farmhouse feel with all the right updates, this one's ready to welcome you home! Drilled well, septic, year round township road. Only minutes to Bancroft and within steps to the Hastings Heritage Trail for snowmobiling, ATV enthusiasts. (id:61423)
Century 21 Granite Realty Group Inc.
76 Bond Street W
Kawartha Lakes (Lindsay), Ontario
Welcome to Bond Street, one of Lindsays most admired addresses. Built in 1931, this 2.5 storey century home blends timeless character with the comfort and space todays lifestyle requires. Offering over 3,000 sq. ft., five bedrooms, and three bathrooms, it provides flexibility for a growing family or those who love to entertain. Durable hardwood floors, wide windows, and large principal rooms create inviting spaces filled with natural light, including a sunken family room with backyard access and a cozy gas fireplace. At the rear, a bright sunroom extends the living area and frames views of the yard. Meticulously maintained with true pride of ownership, this home showcases thoughtful details and enduring craftsmanship throughout. Step onto the spacious back deck and enjoy a deep 275-foot lot with mature trees, perfect for summer gatherings, gardening, or quiet evenings in privacy. Plenty of parking and just a short walk from Lindsays historic downtown, this property offers the perfect in-town lifestyle in one of the communities most desirable neighbourhoods. (id:61423)
Royal LePage Frank Real Estate
Lot 45 River Road
Kawartha Lakes (Somerville), Ontario
Perfectly situated half acre building lot just off of River Road with municipal water access point to the Burnt River. Ideal for launching your kayak or canoe. Level lot that has been cleared in a desired Waterfront community. On a 4 Season Private Rd. This property is awaiting for you to build your dream home or cottage property. (id:61423)
RE/MAX All-Stars Realty Inc.
Lot 46 River Road
Kawartha Lakes (Somerville), Ontario
This ideal half acre building lot is perfectly situated on a back lot just off of River Rd with a municipal access point to the burnt river . This property has been cleared ,stripped down to the clay with approx40 loads of sand and approximately 30 loads of stone. Picture perfect views of forest directly behind the lot and nature surrounding you . A desired Waterfront community .Access to property is via 4 season private road ,currently the fees for the lot are $75 a year to maintain the road. This property is ready for you to build your dream home or cottage. (id:61423)
RE/MAX All-Stars Realty Inc.
112 Lansdowne Street W
Peterborough (Town Ward 3), Ontario
Welcome to 112 Lansdowne St, a spacious and lovingly updated two-storey home offering 4 bedrooms, 2.5 bathrooms, and plenty of century home charm in a convenient central location. Situated just steps from the Peterborough Farmers' Market, Ptbo Memorial Centre, and close downtown and the Otonabee River, this property puts you right near the heart of it all. Step inside to find a warm and inviting home with original stained glass windows and hardwood floors, plus tons of upgrades including kitchen and bathrooms, new shingles, and newer windows and doors throughout. The layout provides excellent flow and function for family living, with generous sized rooms throughout. Outside, enjoy your own private oasis. The secluded backyard features mature perennial and vegetable gardens, forever raspberry bushes, and a peaceful deck area perfect for relaxing or entertaining. The dry basement offers great storage and potential for hobby space or future development. With all the key updates done, this home is move-in ready and full of charm, ideal for growing families or anyone who loves being close to Peterborough's best amenities! (id:61423)
Keller Williams Community Real Estate
70 Cowans Crescent
Kawartha Lakes (Emily), Ontario
Imagine ending your workday in a tranquil four-season retreat along the historic Trent-Severn Waterway, with 75 feet of direct frontage on the peaceful Pigeon River-your gateway to endless boating adventures through Pigeon Lake and beyond. Overlooking the natural beauty of Emily Provincial Park, this property captures the essence of cottage living with all the comforts of home. Originally crafted in the 1860s, the authentic log cabin was lovingly relocated and expanded with a thoughtful modern addition. Inside, you'll find an inviting blend of history and function with an eat-in kitchen, two full bathrooms, second-floor laundry, and three spacious bedrooms. Recent upgrades include newer wiring, windows, shingles, and carefully executed restoration work that preserves the cabin's warm, rustic character while adding modern convenience. Outdoors, life flows effortlessly from the screened-in porch overlooking the river, perfect for summer evenings. Launch your canoe, paddle board, boat or simply drop a line from your private dock and embrace the riverside lifestyle that makes this home truly one-of-a-kind. Peaceful, picturesque, and rich in character-this is more than a home; it's your front-row seat to the Trent-Severn. (id:61423)
Real Broker Ontario Ltd.
10 William Street
Selwyn, Ontario
Duplex! This attractive bungalow was newly constructed just 5 years ago. The main level is well appointed with an open concept living room/ kitchen area. Offering approximately 1350 square feet of living space, 3 generously sized bedrooms, 2 full bathroom (1 is an en-suite off of the primary bedroom), an attached garage and a large storage area in the lower level. The lower level apartment has a separate entrance and offers approximately 880 square feet of living space, an open concept living room/ kitchen area, 1 bedroom and 1 full bathroom. The lower level apartment will be vacant on November 15/2025. (id:61423)
Century 21 United Realty Inc.
Lot 2 Hillside Drive
Trent Hills, Ontario
Tucked away in a desirable, well established community just minutes from the heart of Campbellford, this scenic building lot offers the perfect blend of privacy, nature, and convenience. Under one acre in size, the property is surrounded by mature trees, creating a serene wooded setting with no rear neighbours thanks to its close proximity to the Trent Severn Waterway and protected land behind. Whether you're dreaming of a cozy year round residence or a seasonal retreat, this lot is a rare find. It offers the flexibility to design and build to your vision while enjoying the benefits of an already vibrant neighborhood. Clear as much or as little as you like to maintain that natural, peaceful ambiance. Located just a short drive from downtown Campbellford, you'll enjoy easy access to charming shops, restaurants and essential amenities. Outdoor enthusiasts will love the nearby trails, parks, and, of course, the stunning Trent Severn Waterway, ideal for boating, fishing, and enjoying riverside views. Don't miss your chance to own a slice of this sought after area. With its natural beauty, unbeatable location, and endless potential, this is the opportunity you've been waiting for. (id:61423)
Royal LePage Proalliance Realty
19 Propp Drive
Kawartha Lakes (Pontypool), Ontario
Welcome to 19 Propp Drive, Pontypool-an updated and move-in ready home set in a peaceful residential neighborhood. This three-bedroom, one-bathroom property has seen numerous recent upgrades, making it a smart choice for buyers seeking quality and comfort.The main level features a thoughtfully renovated kitchen completed in 2021, offering a walkout to a large deck and generous backyard-ideal for outdoor entertaining or relaxing in privacy. The open-concept living and dining area allows for seamless flow and flexible use of space. Three spacious bedrooms and a four-piece bathroom complete the upper level.Downstairs, the lower level includes a large family room perfect for gatherings or quiet evenings, as well as a dedicated laundry, utility, and workshop area with direct access to the attached garage.Significant upgrades include a new furnace and air conditioning system in 2022, roof replacement in 2018, updated flooring from 2019, a new front door installed in 2024 and access to fibre optic internet. . Additional improvements such as the paved driveway and new retaining wall (2023) ensure lasting exterior value. Windows were replaced approximately ten years ago, and ducts were professionally cleaned in 2022.The property is located beside a recently developed park featuring modern play structures and a dog park, making it a great setting for families and pet owners alike. With easy access to major highways, this home is ideal for commuters seeking a quiet retreat outside the city. Experience the perfect balance of convenience, modern updates, and serene surroundings at 19 Propp Drive. (id:61423)
Royal Service Real Estate Inc.
83 Lori Boulevard
Kawartha Lakes (Lindsay), Ontario
This well-maintained bungalow in a desirable Lindsay neighbourhood offers 3+2 bedrooms, 2.5 baths, and in-law suite capabilities. Perfect for extended family or multi-generational living. The main floor features a bright living room with walkout to the deck, a separate dining room, kitchen, 4-piece bath, sun room, and a spacious primary bedroom with double closets and a 2-piece ensuite. Two additional bedrooms and a welcoming foyer complete the main level. The fully finished basement offers incredible flexibility with a large rec room with fireplace, family room, second kitchen, 3-piece bathroom, laundry, and two more bedrooms plus a storage room. Enjoy a beautiful fenced backyard, and attached double garage, and plenty of space for the whole family, inside and out! (id:61423)
Royal LePage Kawartha Lakes Realty Inc.
234 Angeline Street N
Kawartha Lakes (Lindsay), Ontario
Offering nearly 3,000 SQUARE FEET of finished living space, this home lives like a much larger property than it its exterior suggests! The main floor features an eat-in kitchen, a formal dining room with walkout to the BACK DECK, a bright living room with a wood-burning fireplace, and a SUNKEN family room with a second wood-burning fireplace. A convenient THREE-PIECE bathroom, a mudroom, and multiple back walkouts add to the functionality of the main level. Upstairs, you'll find FOUR generous bedrooms and a full four-piece bath, including a massive PRIMARY SUITE with it's own private ENSUITE and walk-in closet. The FINISHED LOWER LEVEL expands your living space with a fourth bathroom, another sunken family room with a cozy GAS FIREPLACE, a rec room, cold storage, and a FIFTH BEDROOM. The backyard is a PRIVATE RETREAT fully LANDSCAPED with mature greenery, gardens, a large deck, STAMPED CONCRETE INGROUND POOL, and HOT TUB, plus gated PARK ACCESS. A DETACHED double-car garage, INTERLOCK driveway, updated windows, and a new roof complete this impressive package. (id:61423)
Royal LePage Frank Real Estate
C - 409 Chambers Street
Peterborough (Town Ward 3), Ontario
This charming 1 bedroom apartment in the heart of Downtown! Bright and airy, updated bathroom and kitchen. Located on Hunter Street, you'll have easy access to the best restaurants, pubs, coffee shops, salons, local shopping, and nightlife hotspots that Peterborough has to offer. Don't miss out on this incredible gem - experience the ultimate downtown lifestyle today! Hydro not included. No Parking, No on-site Laundry. (id:61423)
Century 21 United Realty Inc.
21 Brookhouse Drive
Clarington (Newcastle), Ontario
Unit #220. Welcome to this bright and spacious condo in the heart of beautiful Newcastle. Featuring an open-concept layout, this home is designed for modern living and convenience. The inviting living area extends to a private balcony, perfect for relaxing or entertaining. The bedroom boasts a generous closet and ensuite bath, while the versatile den can serve as a home office or additional living space. The stunning kitchen is complete with granite countertops, offering both style and function. Added conveniences include ensuite laundry and underground parking. Enjoy top-tier building amenities such as a dog wash station and a common room for gatherings. Perfectly situated just minutes from Highway 401 and close to all local amenities, this condo combines comfort, accessibility, and lifestyle. (id:61423)
Royal Service Real Estate Inc.
568 Mallard Circle
Selwyn, Ontario
Welcome to the ultimate lakeside retreat, where your dreams of becoming a year-round vacationer come true! This charming cottage, with over 2,500 sqft of pure bliss, is waiting for you to make it your own. Boasting enough windows to rival a greenhouse, you'll bask in lake views from every angle. Sitting on nearly half an acre with over 130 feet of glorious west-facing lake frontage, you'll get sunsets so beautiful they'll make Instagram jealous. Got stuff? We've got storage! A large shed, a massive detached garage, and a carport will keep all your toys safe and sound. The huge private driveway ensures that even your friends with the RVs can come to visit without causing a traffic jam. Inside, you'll find a completely renovated space with thoughtful additions that scream luxury without the pretentious whisper. With 4 decent-sized bedrooms, there's room for everyone even that one friend who always crashes at your place. The cozy fireplace in the above-grade lower level with walkouts is perfect for those chilly evenings, and the brand-new lift-dock (arriving end of July) is ready for all your boating adventures. Need privacy? This gem is tucked away from the main road, giving you the peace and quiet you crave. Plus, there's space and rough-in for a hot tub, because what's a lakefront property without one? The huge covered patio is perfect for BBQs, morning coffees, or just admiring your lakeside kingdom. Convenience is key, and this property is steps away from town, ensuring you're never far from the essentials. And with only a 30-minute drive to Peterborough, you're close enough to civilization, yet far enough to enjoy the serenity of lakeside living. Don't miss out on this one-of-a-kind opportunity its the retreat you didn't know you needed! (id:61423)
Exp Realty
367 Gifford Drive
Selwyn, Ontario
INTRODUCING AN UNPARRALLELED WATERFRONT RESIDENCE! This Exceptional Home Is Located On A Prime Double Lot, Boasting Over 200 Feet Of Stunning Armor Stone Shoreline. PERFECT FOR MULTI-GENERATIONAL FAMILIES, This Extraordinary Property Features A Spacious And Open Floor Plan, Encompassing 4+ Lavish Bedrooms-Including An Exquisite Penthouse Suite - And Six Elegantly Appointed Bathrooms, All Within MORE THAN 9500 SQUARE FEET OF REFINED LIVING SPACE. Enjoy The Convenience Of Both Upper And Lower Heated Garages, Accommodating Up To Six Vehicles Each. The Enchanting Stone Boathouse, Complete With A Rooftop Deck And Marine Rail, Offers Additional Charm to This Remarkable Estate, Which Is Accentuated By A Cozy Fire Pit For Those Serene Evenings By The Water. Step Into The Grand Great Room , Where A Magnificent Cathedral Ceiling Adorned With Beams And Pot Lights Creates A Breathtaking Ambiance. The Luxurious Kitchen Is A Chef's Dream, Featuring Quartz Countertops, A Herringbone Backsplash, Double Islands, A Walk-In Pantry, And Top Of The Line Appliances. Experience Breathtaking Lake Views From The Expansive Outdoor Deck, Strategically Designed With Both Covered And Uncovered Areas For Effortless Entertaining And Tranquil Relaxation. This Is Truly ONE OF THE MOST EXCEPTIONAL HOMES EVER TO GRACE THE KAWARTHA LAKES MARKET - An Extraordinary Opportunity That You Won't Want To Miss! (id:61423)
Coldwell Banker Electric Realty
1859 2nd Line E Line
Trent Hills, Ontario
This place has truly become our little piece of paradise. Tucked away in the countryside, it offers the kind of peace and privacy that's hard to find especially with views like these. The backyard is definitely our favorite spot. The in-ground pool is perfect on hot summer days, and there's plenty of space around it for lounging, entertaining, or just relaxing with a good book. We've spent countless evenings on the deck watching the sunset or gathered with friends on the patio below. Inside, the natural light is incredible. The large windows and sliding doors bring the outdoors in, and the vaulted ceiling with the wood beam adds such a cozy, airy feel. The kitchen is where we tend to hang out the most its open, bright, and great for cooking or catching up over coffee at the island. The combination of white and navy cabinets gives it a fresh, clean look that still feels warm and welcoming. We've added a lot of little touches over time, like the plants on the upper shelf and the seating areas around the yard, to really make it feel like home. Its the kind of place where you can wake up slowly, spend your day by the pool, and end it under the stars. Its calm, comfortable, and full of great memories get ready to call it all yours. (id:61423)
Century 21 Lanthorn Real Estate Ltd.
11b - 1837 Lansdowne Street W
Peterborough (Otonabee Ward 1), Ontario
Prime commercial unit available in a busy west-end plaza at 1837 Lansdowne St. W. just west of Brealey Drive. This 1,083 sq. ft. space features great street-front exposure, ample parking, and a full basement for extra storage and one - 2 piece bathroom. The zoning permits many uses. It is located near major anchors like No Frills and Shoppers, and walking distance to Fleming College, the Peterborough Sport & Wellness Center and Bowers Baseball Park. This is a high-visibility location with strong surrounding residential demographics and a very high daily traffic count. Perfect for retail, professional services, or a medical office and many other uses. TMI estimated at $10.00/sq.ft. Act now to secure your spot in this coveted plaza. (id:61423)
Royal LePage Proalliance Realty
