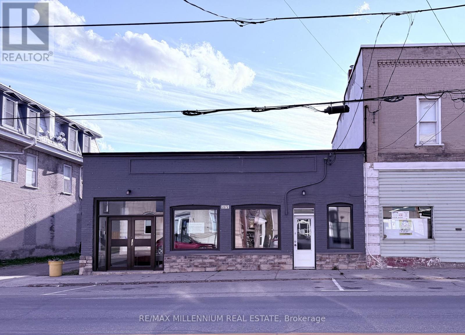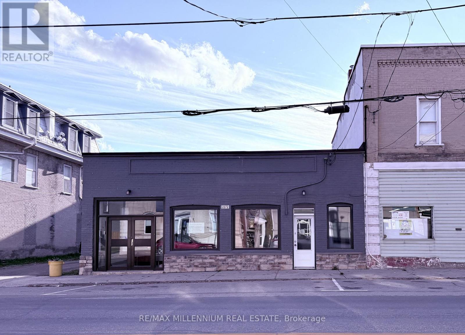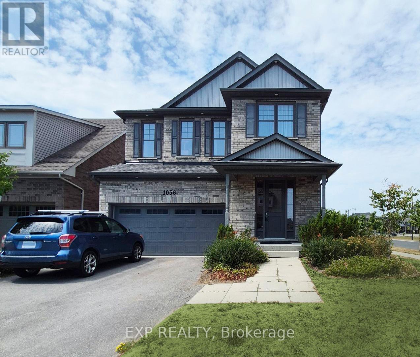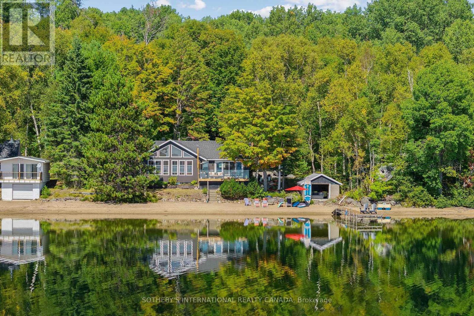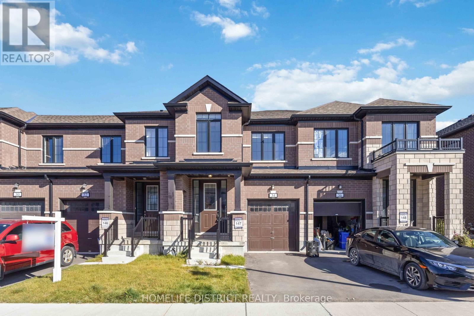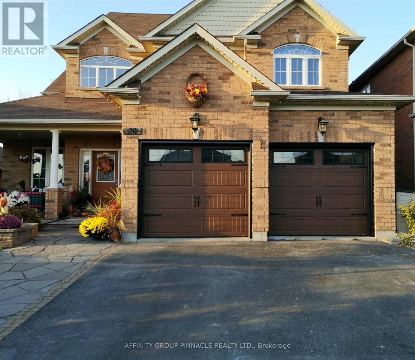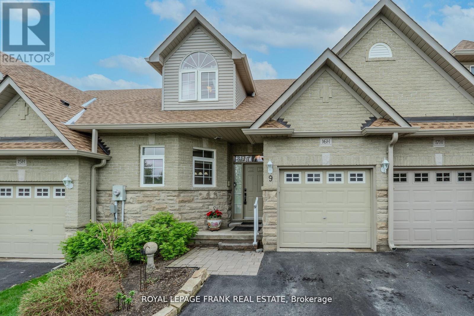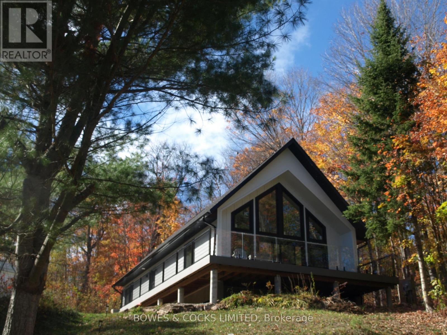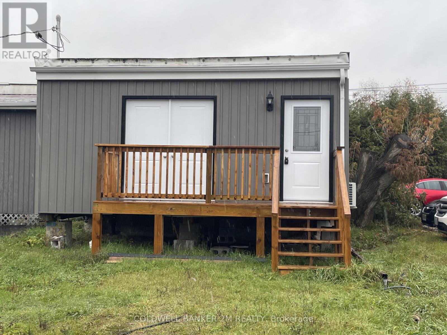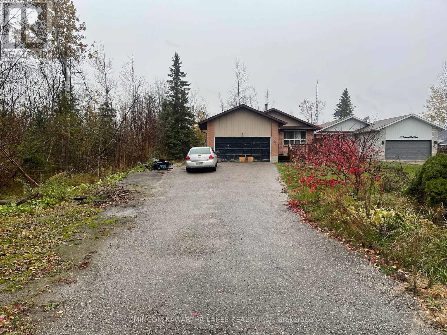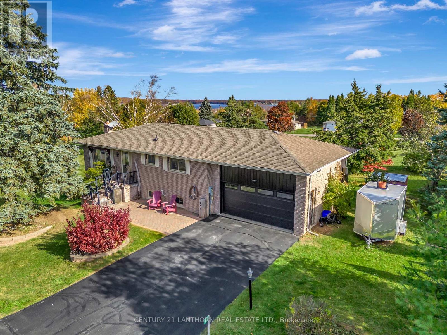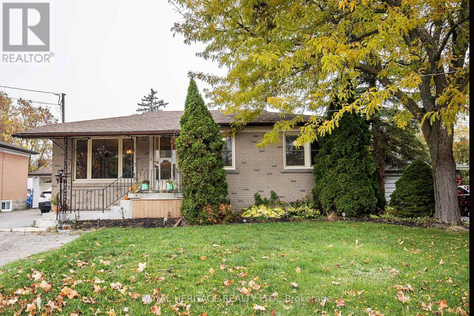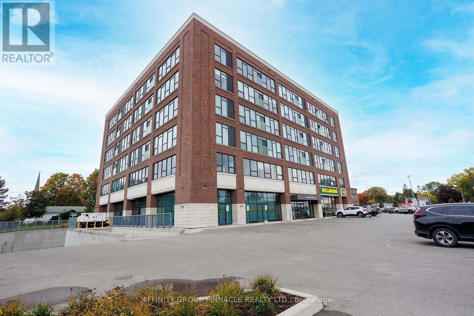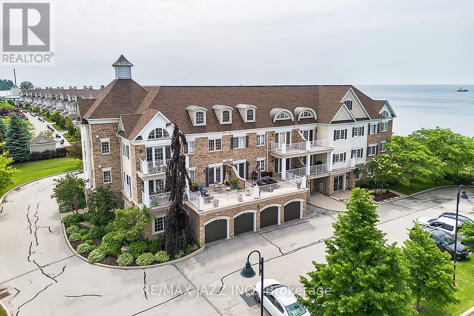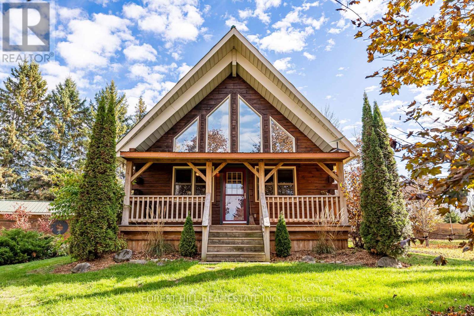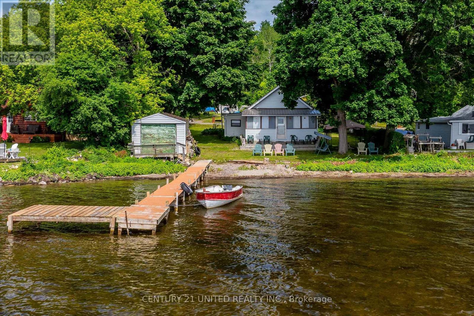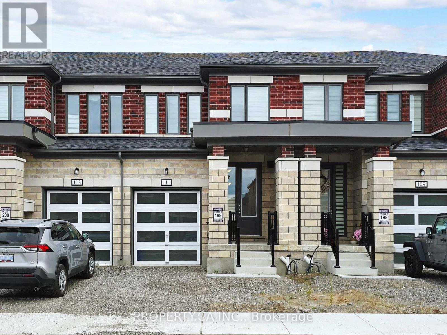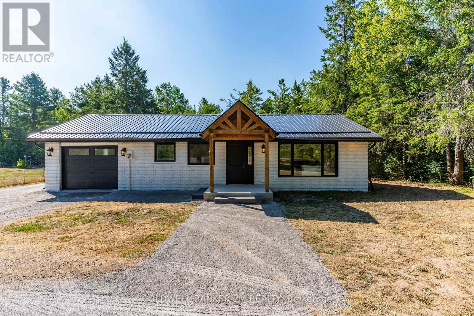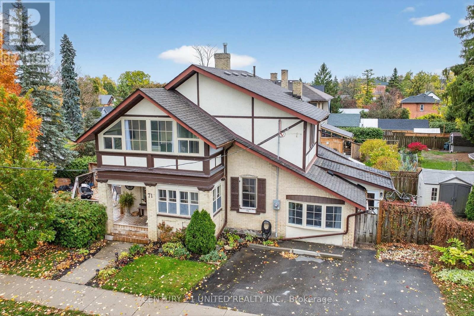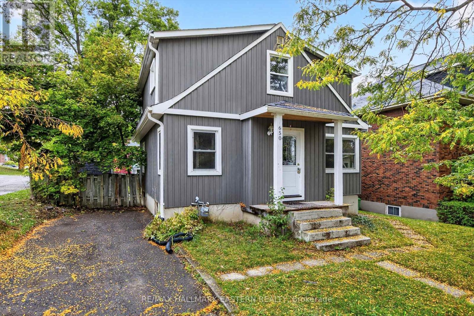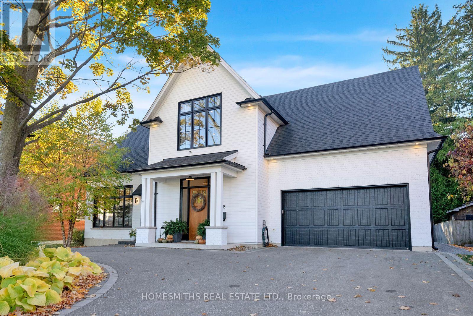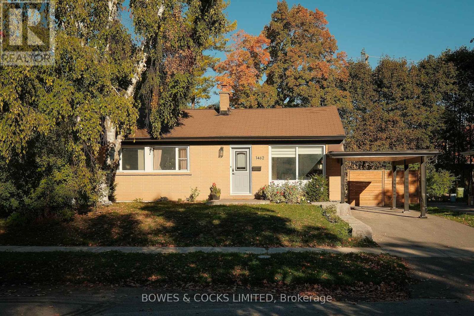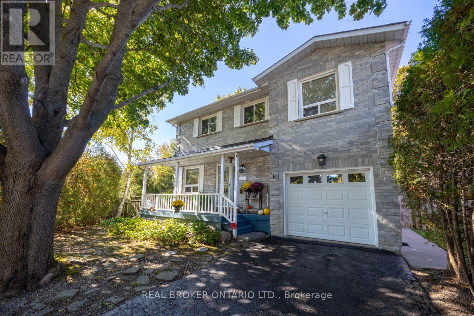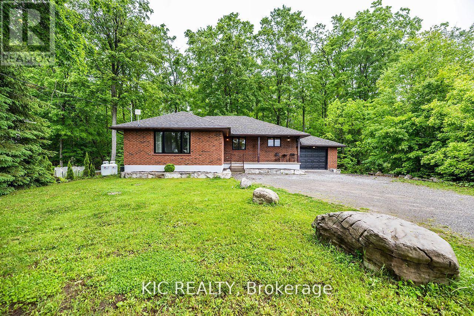2372 County Rd 45
Asphodel-Norwood (Norwood), Ontario
Excellent Investment and Owner-User Opportunity in the growing community of Norwood! Great Exposure and steady traffic flow, this versatile property offers Commercial (C1) Zoning with a broad range of permitted uses-idea for Professional offices, Business or Administrative Services, Clinics, Retail, or Automotive-related operations including Motor Vehicle Sales or Service. The site also allows uses as an Office complex, Personal Service Shop, Veterinary or Medical clinic, Printing or Publishing business, Restaurant, or Equipment Rental establishment, making it highly adaptable for investors or entrepreneurs. The building provides a practical layout suitable for Professional or Service-based businesses, with Six Ample on-site parking and easy access for clients. Large display windows, open-concept areas, and floor plans with Separate Entry support both single-tenant and multi-tenant configurations. Modern Upgrades include new roof, doors, paint, hardwood/laminate flooring, High-Efficiency Furnace & A/C. Zoning also allows Outside Display or storage of goods-excellent for Showroom-style or Contractor-type businesses. Whether you're seeking a secure income-producing asset or a space to operate your own business. Don't miss this exceptional Investment opportunity to own a Multi-Use Commercial property in a high-potential corridor that supports stable returns and business expansion. (id:61423)
RE/MAX Millennium Real Estate
2372 County Rd 45
Asphodel-Norwood (Norwood), Ontario
Retail-Focused (Storefront Appeal) or Service-Oriented (Salon, Studio, Business/Professional/Admin Office). Flexible Multi-Use Commercial Building in Norwood-Ready for Business! Also Perfect for Service-Based or Professional Operations-Salon, Spa, Repair Shop, Design Studio, or Professional Office. Excellent exposure at County Rd 45 & HWY 7 E with high visibility and high traffic. Versatile Storefront offers Two Retail Spaces, each with Separate Entrance and Washroom-ideal for Boutique, Café, Showroom, or shared concept. Modern Upgrades include new roof, doors, paint, hardwood/laminate flooring, and High-Efficiency Furnace & A/C (2017). Rear Studio Apartment in the back of the building with a Separate Entry, Kitchenette and Bath provides live/work convenience or Extra Income. Six Ample Parking Spots with easy access. C1 Zoning allows a wide range of Commercial Uses in add. incl: Dry cleaners, Automotive Uses/Sales Centre/Rental/Service Station/Repair Garage, Restaurant/Motel and more. (id:61423)
RE/MAX Millennium Real Estate
1056 Rippingale Trail
Peterborough (Northcrest Ward 5), Ontario
Stunning 4-Bedroom Model Home on a Premium Corner Lot in Prestigious North Peterborough! Welcome to this beautifully upgraded solid brick home, originally designed as a model home by Mason Homes, showcasing a blend of elegance, functionality, and high-end finishes. Nestled in one of Peterborough's newest and most sought-after communities, this Glenway Model offers an impressive 2,600 sq. ft. of total finished living space. Step inside to discover a thoughtfully designed floor plan featuring pot lights, solid oak stairs, and a gourmet kitchen that will delight any chef, complete with high-end appliances and ample counter space. The main floor laundry room adds daily convenience, while the inviting living room is highlighted by a cozy fireplace, perfect for relaxing evenings .Upstairs, you'll find 4 spacious bedrooms and a versatile family room located between levels, ideal for a playroom, media space, or home office. The fully finished basement, professionally completed by Mason Homes, offers a private 1-bedroom suite with a living area and a separate entrance ideal for in-laws, guests, or potential rental income. Situated on a premium corner lot, the property boasts beautiful landscaping, a double garage, and excellent curb appeal. Enjoy being steps away from parks, schools, shopping, dining, and all amenities North Peterborough has to offer, with easy access to major routes. Key Features: Premium Corner Lot in a Prestigious Neighborhood Former Model Home with Numerous Upgrades4 Bedrooms | 3+1 Bathrooms Pot Lights, Solid Oak Staircase, Electric Fireplace in Living Room Gourmet Kitchen with High-End Appliances Main Floor Laundry Room Fully Finished Basement with Separate Entrance & In-Law Suite Double Garage & Beautifully Landscaped Yard Close to Schools, Parks, Shopping, Dining & More! This is a rare opportunity to own a model-quality home in an exceptional family-friendly community. Move in and enjoy luxury living in beautiful North Peterborough! (id:61423)
Exp Realty
30 Tara Court
Hastings Highlands (Wicklow Ward), Ontario
Year-End Opportunity: Incredible Price Improvement! Rarely does a lot as exceptional as this come to market with a lake house completely renovated and being sold turnkey with all the beautiful furnishings and decor as seen in the photographs & virtual tour. Located on Papineau lake in the Hastings Highlands, this 4-season lake house sits on a remarkable 1.93-acre lot which is level and treed with OVER 200 FEET of pristine sand beach waterfront & Crown land flanking one side of the property. Enjoy all-day sun on the dock and beach with SE exposure. Renovated top to bottom, the main house offers 1252 sq ft of living space, featuring a brand-new kitchen with stainless steel appliances, cabinets, backsplash, centre island, butcher block countertops & cozy wood stove & W/O to a large, sunroom with breathtaking lake views. New luxury vinyl plank floors, pine ceilings, and stylish lighting throughout. The living room features a wood-burning fireplace & wall-to-wall sliding doors leading to a 320 sq ft deck with dining and lounging spaces & edgeless glass railings. The views are simply spectacular! The primary bedroom has a 3-piece ensuite, plus an additional 2 bedrooms & 4-piece bath. New structural footings, encapsulated crawl space, insulated attic, siding, soffits, downspouts, windows (excluding sunroom & main bath), laundry addition off the kitchen, in-wall electric heaters with WiFi control, EV charger, new 200 amp panel, Generac transfer switch have been added. The property also features a 340 sq ft guest bunkhouse with a wood stove, a dry land boat house for storage, and a newly landscaped path to the waterfront. The widened and regraded driveway offers ample parking. Papineau Lake is a clean, deep lake perfect for motorized boating. Just 30 mins to Bancroft & Barry's Bay and 2.5 hours from Durham region & Ottawa area. Don't miss this year-end opportunity to buy a gorgeous, turnkey beachfront property. Get ahead of the spring market, act today. (id:61423)
Sotheby's International Realty Canada
34 Keenan Street
Kawartha Lakes (Lindsay), Ontario
Welcome to 34 Keenan St, a Beautiful and Bright Detached Home Available for Lease in a Quiet, Family-Friendly Neighborhood of Kawartha Lakes. This Spacious Property Offers 3 Bedrooms and 3Bathrooms, a Functional Open-Concept Layout with Large Windows Bringing in Plenty of Natural Light, and a Modern Kitchen with Stainless Steel Appliances and Ample Cabinet Space. The Primary Bedroom Features a Walk-In Closet and Ensuite Bath. Conveniently Located Close to Schools, Parks, Shopping, Restaurants, and All Essential Amenities. Perfect for Families or Professionals Seeking a Comfortable, Move-In Ready Home. (id:61423)
Homelife District Realty
20 Ellis Crescent
Kawartha Lakes (Lindsay), Ontario
This Executive 2595 Sqft 4 Bedroom 3 Bathroom All Brick Two Storey Home Is Set In One Of Lindsay's Most Sought After Neighbourhoods And Offers You Incredible Features And Upgrades Throughout Including: A Stunning Foyer With 18Ft Ceiling, Hardwood Staircase, Gorgeous Newly Renovated Kitchen With Quartz Countertops, Breakfast Nook And Walkout To The Composite Deck Overlooking The Fully Fenced Backyard And Patio Area. Large Living Room With Cozy Gas Fireplace, Main Floor Office/Den, Main Floor Laundry With Direct Entrance To The 2 Car Garage, Beautiful Hardwood And Ceramic Flooring And Formal Dining Room. The Second Floor Offers You 4 Spacious Bedrooms Including A Huge Primary Bedroom With Walk-In Closet And Gorgeous 5Pc Ensuite Bath With Separate Shower And Soaker Tub. The Lower Level Is Fully Finished With A Family Room With Electric Fireplace With Beautiful Stone Mantle And Tons Of Storage. This Stunning Family Home Is Located Just Steps To The Victoria Rail Trail, & The Scugog River. (id:61423)
Affinity Group Pinnacle Realty Ltd.
16 - 9 Eglington Street
Kawartha Lakes (Lindsay), Ontario
Waterfront Community Bungaloft Condo... Plus Wonderful Clubhouse/Rec Centre Boasting Indoor Pool & Roof Top Patio w/ Beautiful Riverside Views. Fabulous open design with vaulted ceiling, elegant halfmoon window, mantled corner fireplace & a natural extension to a large deck for all your sunning, grilling & dining pleasure. Enjoy complete one floor living w/ large principal br. & full ensuite w/ the added versatility of an amazing loft area w/ full bath & walk-in closet. Lots of upgrades: newer countertops, upgraded baths, full basement w/ recently finished big L shaped rec room & 3 pc bath. No Exterior Maintenance! Lawn, landscaping, window cleaning & snow shoveled right to your doorstep. Boat slips & RV parking available. Pet Friendly! (id:61423)
Royal LePage Frank Real Estate
12a Finnegan Lane
Wollaston, Ontario
Your Private Lakeside Paradise Awaits on Finnegan Lake. Discover the ultimate in four-season lakeside living with this breathtaking brand-new custom home on the sparkling shores of Finnegan Lake. With 233 feet of pristine, east-facing waterfront, you'll wake up to glorious sunrises and spend your days surrounded by nearly 7 acres of complete privacy-a true sanctuary for relaxation, recreation, and connection with nature. Step inside the beautifully crafted three-bedroom main residence, where elegance meets comfort. This home features the master (with ensuite) and guest room on the main level. Enjoy the warmth of hickory hardwood floors, a spacious master suite, and premium finishes throughout. The chef's kitchen features new stainless-steel appliances, and the open-concept design frames stunning lake views from every angle. Designed for year-round enjoyment, this home is fully winterized and equipped with a high-efficiency heat pump, central air, electric furnace, and a cozy propane fireplace-perfect for those snowy evenings by the fire. The property offers incredible versatility with a self-sufficient guest bunkie-ideal for visiting friends or family-and a fully equipped outbuilding complete with a bathroom, shower, and kitchenette. Down by the water, a storage shed keeps your lake gear organized, while gradual access to the shoreline makes swimming, boating, and lakeside lounging a dream. You can even drive right down to the lake for easy access! Located on a privately maintained, four-season road with welcoming year-round neighbours, you'll experience the perfect blend of serenity and community. Just 3.4 minutes to Coe Hill for essentials and 23 minutes to Bancroft for full amenities-this property is as convenient as it is captivating. This is more than a home-it's a lifestyle. Whether you're seeking a peaceful retreat, a family getaway, or a full-time escape from the everyday, this Finnegan Lake gem delivers it all. Turnkey. Private. Breathtaking. Ready for you. (id:61423)
Bowes & Cocks Limited
4 - 101 Bobcaygeon Road
Minden Hills (Anson), Ontario
Come and Check Out this Super Cute, Clean and Newly Updated One Bedroom Main Floor Apartment. Conveniently Located in Downtown Minden (Close to Shopping, Highways, Schools). This Bright Unit Features an Open Concept Kitchen and Living Room with Stainless Steel Appliances and Large Windows that Fill the Space with Natural Light. The Bedroom Offers a Comfortable Layout with Ample Space. Includes Single Car Parking, Tenant is Responsible for Snow Removal from their Entrance and Driveway. Tenant is Responsible to Pay Hydro (Metered Separately), and $50.00 per Month Towards Water. Square Footage is Approximate and does not include Closets or Bathroom. Come and See this Amazing Space for Yourself. (id:61423)
Coldwell Banker 2m Realty
839 Centennial Pk Road
Kawartha Lakes (Kirkfield), Ontario
Welcome to 839 Centennial Park Rd, Kirkfield - a solid country home full of potential! This 3+1 bedroom, 1 bath property offers a great opportunity for buyers looking to add their own updates and personal touches. The home features a practical layout with good bones and plenty of space for family living. In the basement, you'll find a cozy wood stove that provides great supplemental heat and adds to the home's country charm. There's also electric baseboard heating throughout, and an oil furnace (2018) that is currently not operational, offering the chance to upgrade or modernize the system to suit your needs. This home sits in a peaceful rural setting just minutes from the village of Kirkfield, surrounded by nature and close to local lakes, trails, and outdoor recreation. Whether you're a first time buyer, investor or someone looing for a renovation project, this property offers endless potential. Bring your ideas and make this home your own! A great opportunity to enjoy the country lifestyle while adding value with your personal touch. House is being sold "As Is", "Where Is". (id:61423)
Mincom Kawartha Lakes Realty Inc.
456 Old Surrey Lane
Kawartha Lakes (Bobcaygeon), Ontario
Discover the lifestyle you've been dreaming of! This bright 2+1 bedroom brick bungalow sits in the heart of Victoria Place, one of the Kawarthas most desirable waterfront communities right on Pigeon Lake - just minutes from Bobcaygeon. Inside, you'll find a welcoming layout with a fully finished basement, two full baths, and a spacious family room featuring a propane fireplace and a walk-out to the yard backing onto open green space. Enjoy the active community lifestyle with tennis courts, shuffleboard, bocce ball, lawn bowling, horse shoes, pickle ball, biking and walking trails, plus a pool and community center with events hosted regularly. Love the water? You'll have access to two private beaches plus a dog beach, your own dock space with aluminum dock, a boat launch, visitor dock, and gated outdoor storage for your boat, trailer, or RV (15'X40')- all for just $780/year! A perfect blend of relaxed living and community charm, this home is ideal as a full-time residence or seasonal retreat. (id:61423)
Century 21 Lanthorn Real Estate Ltd.
111 Adelaide Street N
Kawartha Lakes (Lindsay), Ontario
Fantastic 3+ family home on desired north ward street, just steps to school & parks!! The charm & character is incredible. Amazing great room, perfect for large family gatherings. The large Great /Family room offers cozy gas stove, vaulted ceiling & walk-out to an oversized very private, fenced lot with above ground pool with attached deck area for summer poolside days. Lower level offers a 2nd kitchen, den/bedroom, separate living area, additional bath & laundry. Beautiful original hardwood flooring, updated kitchen with breakfast bar area. Paved MUTUAL/not shared driveway. (id:61423)
Royal Heritage Realty Ltd.
509 - 109 King Avenue E
Clarington (Newcastle), Ontario
Experience Modern Comfort & Small-Town Charm in the Heart of Newcastle. Welcome to 109 King Ave E, a beautifully maintained 2-bed, 2-bath condo offering over 1,400 sqft of bright, open living space. Step into a large welcoming entryway that opens to an open-concept kitchen and living area, featuring 9 1/2 ft. ceilings, expansive windows, and a charming Juliet balcony. The layout provides a seamless flow for everyday living and entertaining, while exceptional sound separation ensures a peaceful atmosphere. Enjoy stunning Western views with gorgeous sunsets & seasonal views of Lake Ontario to the south during winter and spring. The primary bedroom offers generous space with double walk in closet and 3pc ensuite, complemented by a large second bedroom and a 4pc bathroom for added convenience. Ideally situated, you're just steps from grocery stores, shopping, parks, the library, & local restaurants, with the hockey arena, rec centre & top-rated schools nearby. Commuters will love the easy access to on-call bus service, morning & evening buses, GO bus stops, & Highway 401. Healthcare is within easy reach, with a hospital & walk-in clinic just 10min away. This building offers outstanding amenities, including a rooftop patio with a shared BBQ, a resident library, & a heated ramp leading to the underground garage for effortless winter living. The unit includes an indoor parking space, in-unit storage locker and a laundry room. Utilities are individually metered for water, gas, & electricity, with independent heating and cooling controls. Additional perks include on-site physiotherapy and chiropractic services for ultimate convenience. Recent updates: 2021- kitchen island drawers, upgraded faucets, new washer/dryer, dishwasher and toilets; 2023 - New lighting throughout ; 2024 - window upgrades & fresh paint. Discover condo living in a quiet, welcoming community - ideal for professionals, investors, families, retirees, or anyone seeking comfort & convenience in Newcastle (id:61423)
Affinity Group Pinnacle Realty Ltd.
102 - 375 Lakebreeze Drive
Clarington (Newcastle), Ontario
Rare ground-floor condo with unobstructed panoramic views of Lake Ontario from your unit with over 1000 sqf of finished living space. Beautiful 2 bedroom and 2 bath condo with large covered patio overlooking the park and Lake with direct access into the unit. Lovely open concept floor plan featuring a large eat-in kitchen with breakfast bar, 9 foot ceilings, engineered hardwood flooring, primary bedroom with full ensuite bath, 2nd bedroom with convenient "murphy" bed, laundry area, one underground car parking is included a 2nd spot is currently rented. This luxury condo has it all with ownership that includes an exclusive Gold Membership to the Admirals Walk Clubhouse enjoy access to a fully equipped gym, oversized indoor pool, steam room, on-site restaurant, and a host of additional premium amenities and community events that elevate everyday living. Convenient location only minutes to the 401 and and offers endless outdoor opportunities located directly on the Lake. Do not this this rare ground floor unit! See HD video of this fabulous unit and its Lake views! (id:61423)
RE/MAX Jazz Inc.
110 Westview Drive
Kawartha Lakes (Emily), Ontario
Welcome to a home that feels like it was made just for you. Tucked away in the cherished "Glen" community with peaceful lake views, this hand crafted log bungaloft captures the essence of warmth, character, and connection to nature. Sunlight fills the open living and dining space, where vaulted ceilings, exposed beams, and a glowing gas fireplace invite you to slow down and savour each moment. Upstairs, the loft-style primary bedroom offers a breathtaking view of the lake through a frame of crimson maples, a view that never gets old. The kitchen is both beautiful and practical, with quartz countertops, a walk-in pantry, and a bright mudroom that keeps life organized. Evenings are made for gathering by the fire, soaking in the covered hot tub, or enjoying a quiet paddle on the lake. A heated, detached workshop with power is perfect for creative projects. Every detail here has been lovingly cared for. This isn't just a home, it's a feeling, and we invite you to experience it for yourself! (id:61423)
Forest Hill Real Estate Inc.
223 Paudash Street
Hiawatha First Nation, Ontario
Discover the perfect lakeside, 3-season retreat with this charming three-bedroom cottage on Rice Lake's tranquil north shore. Wake to spectacular summer sunrises painting the lake and hills, setting the stage for days filled with swimming, water sports, and exceptional fishing. This property features a beautiful walk-in sand and pebble beach, a versatile boathouse that could serve as a guest bunkie and a docking system, all ensuring your waterfront experience is nothing short of magical. Nested in a quiet, friendly community of year round homes and season retreats, this cottage is perfectly suited for both relaxation and fun. It boasts a level lot with play areas, a large deck for gatherings, a cozy fire pit for starlit nights, and easy year-round access. **EXTRAS** Yearly lease costs: 2025-2027 $8200. Cost for fire protection and garbage removal $762 in 2025-2026. Renews May 2026. (id:61423)
Century 21 United Realty Inc.
111 Corley Street
Kawartha Lakes (Lindsay), Ontario
Step into 111 Corley St, Lindsay and discover this brand new, turn-key townhouse located in the coveted Sugarwood Community. The property boats 3 spacious bedrooms, 3 bathrooms, and a beautiful open concept kitchen and living area. Large windows throughout the home encourage plenty of natural light. Enjoy a fully equipped kitchen with brand new stainless steel appliances, stone countertops, upgraded engineered wood flooring, and a large kitchen island. The home is complemented with a single car garage equipped with an automatic garage door opener for secure parking along with a driveway to fit additional vehicles. A hospital, places of worship, schools, parks and Lindsay Square surround the home, all within a 5 minute drive or less! (id:61423)
Forest Hill Real Estate Inc.
Property.ca Inc.
2812 County Rd 48
Kawartha Lakes (Bexley), Ontario
OPEN HOUSE THIS SATURDAY, NOVEMBER 1ST FROM 1PM TO 3PM! See You There! Country Living Meets Modern Comfort in Coboconk! Welcome to this stunning 3-bedroom bungalow, perfectly nestled on a large, fully fenced lot in the peaceful town of Coboconk. With easy access to Lindsay, Orillia, Minden, and Haliburton, this beautiful home offers the ideal blend of tranquil country living and all the modern conveniences your family needs. Step inside through the charming wood-frame front entrance and greeted by a bright, open-concept layout thats perfect for everyday living and entertaining. The kitchen is truly a dream featuring gleaming quartz countertops, stainless steel appliances, a stylish tiled backsplash, and an abundance of cupboard and counter space for all your culinary needs. The cozy living and dining area includes a fireplace and a large window that fills the space with natural light. Walk out from the spacious primary bedroom, which features double closets, to your private deck, an ideal spot to enjoy your morning coffee surrounded by trees and nature. Two additional bedrooms offer large windows and ample closet space, while the main bathroom is finished with double sinks and modern fixtures. A conveniently located laundry area adds to the homes functionality. The attached single-car garage includes an insulated door and direct access to both the house and the backyard. For extra storage or hobbies, theres a large shed on a poured concrete pad complete with covered overhangs on each side. This home features an updated hydro panel, generator hook-up capability right at the meter, and a brand new, energy-efficient heat pump system for year-round comfort. Located just minutes to town amenities including schools, gas station, shopping and Highway 35. This move-in-ready gem is the perfect place to call home! (id:61423)
Coldwell Banker 2m Realty
71 Bond Street W
Kawartha Lakes (Lindsay), Ontario
Nestled in one of Lindsay's most desirable and peaceful neighbourhoods, this charming home perfectly blends original character with modern updates. Offering four bedrooms and three well-appointed bathrooms, it provides both comfort and functionality for families or those seeking extra space. The home retains its timeless architectural details while featuring recent upgrades that enhance everyday living. The kitchen underwent a renovation (2022), showcasing updated cabinetry, stylish countertops, and modern appliances. Updated windows allow for abundant natural light and improved energy efficiency, while the new furnace (2025) and hot water tank (2024) ensure reliable comfort and peace of mind. Set on a beautifully maintained lot, the property includes a fenced and private yard-perfect for entertaining, gardening, or relaxing in a quiet setting. Located close to schools, parks, and amenities, this home offers the ideal balance of convenience and community. This home is a rare find and truly move-in ready. (id:61423)
Century 21 United Realty Inc.
650 Bolivar Street
Peterborough (Town Ward 3), Ontario
Welcome to this charming 4-bedroom, 1-bathroom home, perfectly situated on a quiet corner lot in Peterboroughs sought-after Old West End. Ideal for first-time buyers, contractors, or savvy investors, this property offers a great layout, while still leaving room for cosmetic improvements and personalization. The main floor features a bright kitchen with a walkout to the backyard, and a cozy breakfast area. A spacious formal dining room and living room make it easy to entertain, while a main floor bedroom and full bathroom add convenience. Upstairs, youll find three generously sized bedrooms, including a large primary suite with serene backyard views. Step outside to a fully fenced yard with a deck, garden shed, and plenty of space for family gatherings, pets, or gardening projects. Over the past 10 years, important updates have been completed including the roof, vinyl windows, electrical service, furnace and duct work. With its private outdoor retreat, prime location, and combination of completed upgrades and renovation potential, this Old West End home is an excellent opportunity to create long-term value. Being sold in "as is, where is". (id:61423)
RE/MAX Hallmark Eastern Realty
288 Beaver Street S
Clarington (Newcastle), Ontario
Welcome to 288 Beaver St S Newcastle, "The Carriage House" inspired by the character & aesthetic of a classic century carriage house this beautifully designed & unique offering combines modern amenity & efficiency w/ traditional charm & craftsmanship. Situated on a mature tree-lined street in the heart of Historic Downtown Newcastle walking distance to all amenities, schools, quaint shops/pubs/restaurants, 1 minute to Hwy 401 & under 1 hr to downtown T.O. Beautifully landscaped front exterior leads to a traditional front porch with bright entry with exposed brick interior wall & soaring 12-foot ceilings throughout the m/f. Ground floor features a beautifully appointed fully self-contained ADU apt with open-concept layout, large living area with gas f/p, custom kitchen w/ center island & quartz counters, large bedroom, three-piece bath w/ huge glass shower & en-suite laundry. Independent entry, heating/cooling making this space ideal for in-law, air bnb/income producing rental. The main house features a large m/f office/flex space, well suited for future bedroom, studio/gym/recreation rm or home based business, with a walkout to a covered rear porch & fully fenced backyard. Interior entry to heated & cooled 3+ car garage w/ 12-foot ceiling, epoxy floor & drive-through o/h door to the rear yard. Feature staircase up to the incredible 2nd floor with a gorgeous open living area with beamed cathedral ceilings, a custom kitchen w/ large center island, lux appliances, ensuite laundry & breakfast/dining area with a w/o to elevated rear deck o/l the backyard, surrounded by mature trees providing privacy & summer shade. Spacious primary suite with skylit ensuite bath with dual vanity & large shower, 2nd bdrm with 2nd skylit ensuite & dble closet. Classic wide plank engineered French Oak h/w floors through the 2nd floor, unique polished concrete terrazzo floor on the m/f. This is a show stopping, one of a kind, multidimensional home in a fantastic location. See Virtual Tour. (id:61423)
Homesmiths Real Estate Ltd.
1462 Westbrook Drive
Peterborough (Monaghan Ward 2), Ontario
Tucked away on a quiet, tree-lined street in Peterborough's sought-after West End, this updated three-bedroom, one-bath bungalow blends warmth, style, and everyday comfort. From the moment you arrive, you'll notice the care and attention that has gone into every detail. Inside, the open-concept main floor feels bright and inviting, with a custom kitchen that's both functional and stylish. The kitchen opens into the living and dining areas, creating a comfortable space for daily living and easy entertaining. The finished lower level adds extra room to relax, featuring a cozy family room that's perfect for movie nights or casual gatherings. Step outside to enjoy a private backyard with a glass-railed deck, stone patio, and modern privacy fence. There's plenty of space to unwind, host, or simply enjoy the quiet setting. Located near the hospital, schools, and parks, this move-in ready home offers modern updates, thoughtful design, and a welcoming neighbourhood. (id:61423)
Bowes & Cocks Limited
6 Andrew Court
Clarington (Newcastle), Ontario
Situated on approx 1/2 Acre, this property is truly country living in the city. Tucked away on a quiet court in Newcastle, this rare 2-storey home features a welcoming, covered front porch inviting you inside, where bright and comfortable living spaces await. The eat-in kitchen features quartz counters, a tile backsplash, laminate flooring,, a large picture window, and a handy, walk-in pantry, perfect for everyday meals. The open concept living/dining room is filled with natural light and offers a gas fireplace, a walk-out to the back deck, and plenty of room to gather with family and friends. A 2-pc bath completes the main level. Upstairs, you'll find a versatile family room/or 4th bedroom with broadloom flooring and a large window, an ideal spot to relax or watch a movie. The primary bedroom includes a walk-in closet and a 4-pc ensuite with a jacuzzi tub, while two additional bedrooms are good-sized and share a 3-pc bath. The finished basement extends your living space with a bright rec room featuring pot lights and above-grade windows, plus a large laundry/storage area. Step outside to discover what makes this property truly special. An oversized, fully fenced backyard with mature trees, a spacious deck, and endless room to roam and play. Whether hosting summer BBQs, gardening, or simply enjoying the peace and privacy, this outdoor space is made to be enjoyed. A rare find in a quiet court setting, this home offers both space and comfort inside and out. *Insulated garage has an additional hose that hooks up to both hot and cold water. (id:61423)
Real Broker Ontario Ltd.
6 Sumcot Drive
Trent Lakes, Ontario
Welcome to Beautiful Buckhorn Lake Estates! Discover the perfect blend of beauty, privacy, and relaxation in this stunning year-round bungalow. With views of Sandy Beach Bay and a backdrop of serene Crown Land, this home offers a true escape where every day feels like a vacation.Situated on a deep, park-like lot with direct access to municipal roads, this property is ideal as a permanent residence, lakeview retreat, or potential Airbnb investment. Step inside to a spacious open-concept layout with tasteful decor, a recently updated kitchen, and a bright living room featuring a large picture window and water views.The main level boasts a formal dining area, 5-piece main bath, and three generous bedrooms, including a primary suite with a 4-piece ensuite and convenient main floor laundry.The finished lower level offers incredible versatility, with three additional bedrooms, a large recreation room featuring a cozy wood pellet fireplace, and a separate entrance perfect for a potential in-law suite or basement apartment. Unwind after a long day in your private sauna or hot tub, or explore your own backyard trails. Outdoor living is made easy with multiple seating areas and fire pit, Buckhorn Lake is part of a 5-lake system, allowing you to boat to nearby golf courses and lakeside restaurants with ease. Just a short drive to Buckhorn, Ennismore, Bobcaygeon, and only 25-30 minutes from Peterborough, all your amenities are closeby. Association membership is available providing access to boat launch and picnic area. This is more than a home, it is a lifestyle! (id:61423)
Kic Realty
