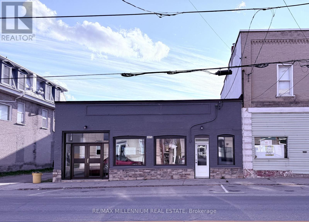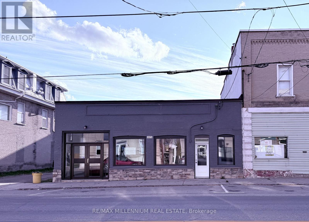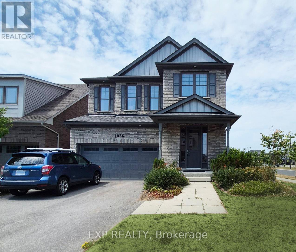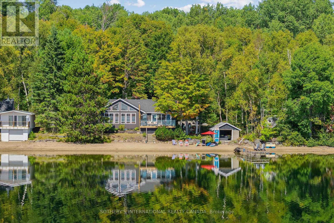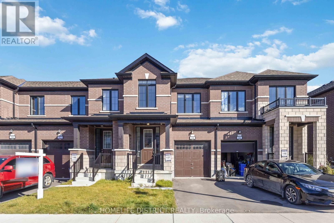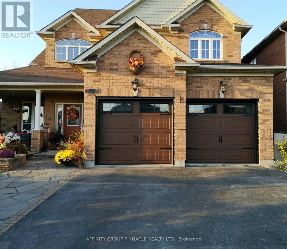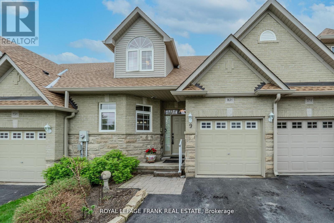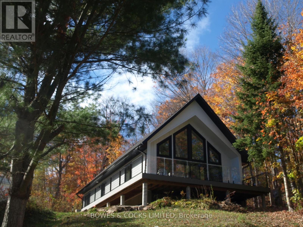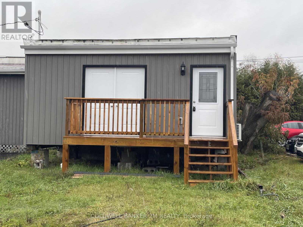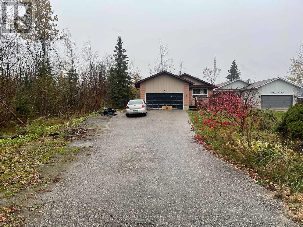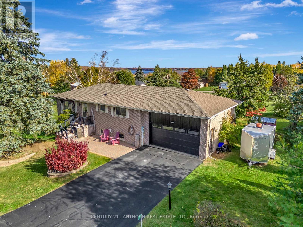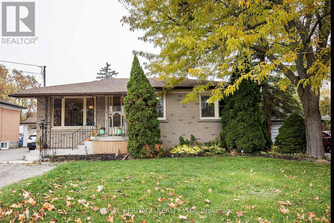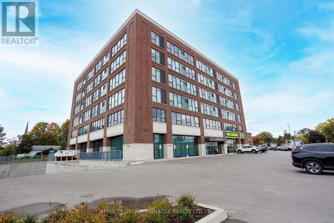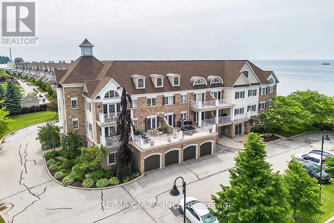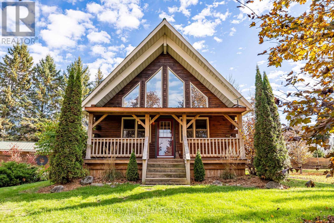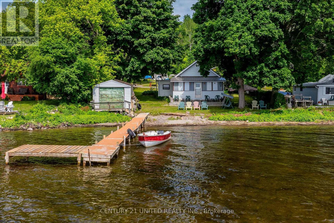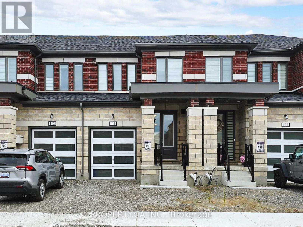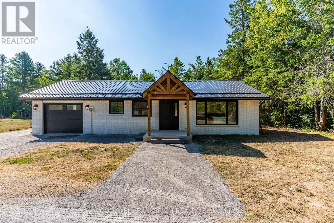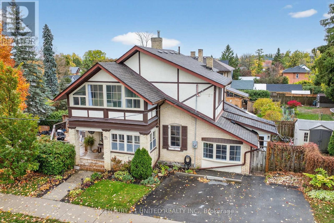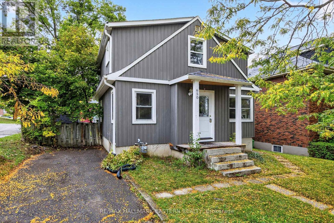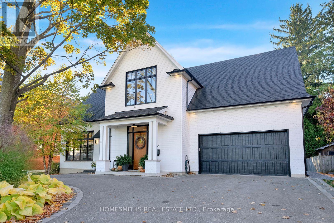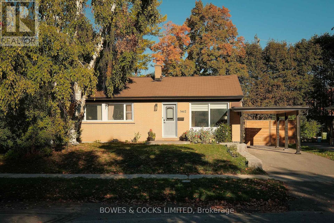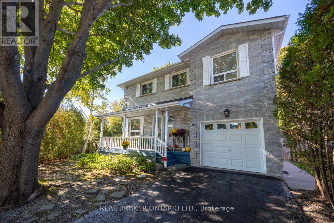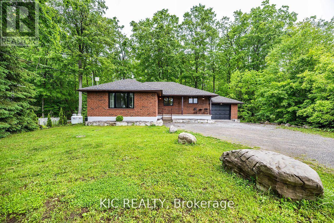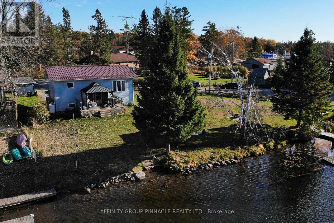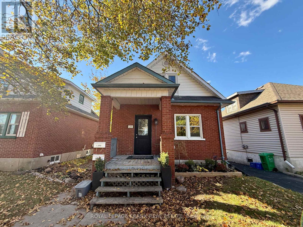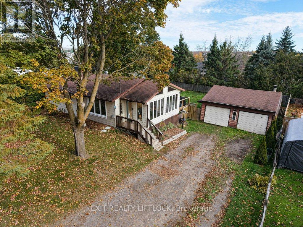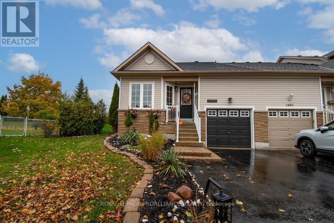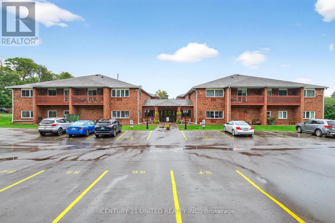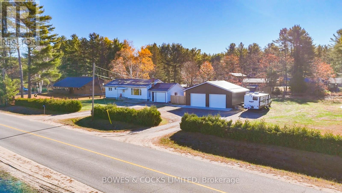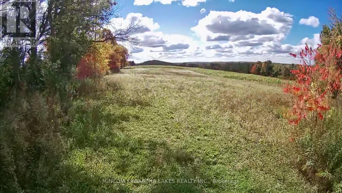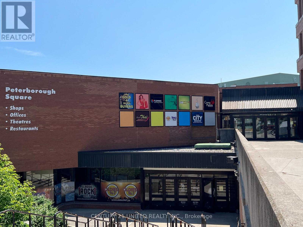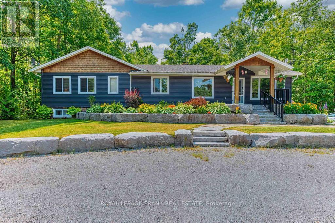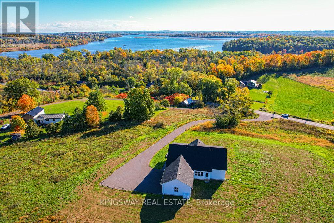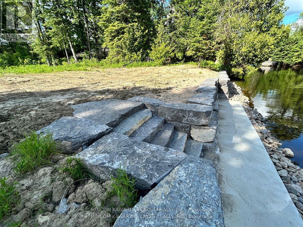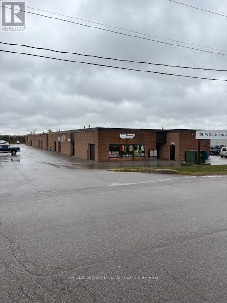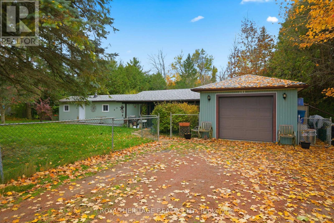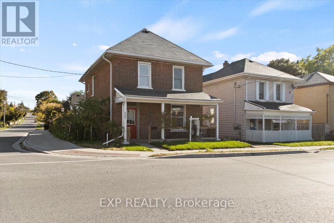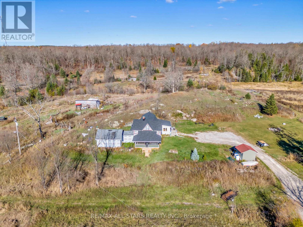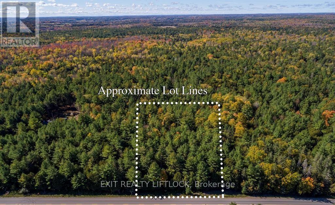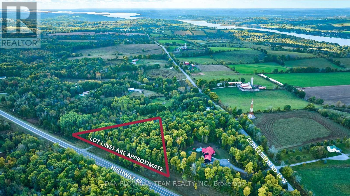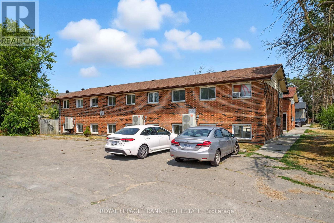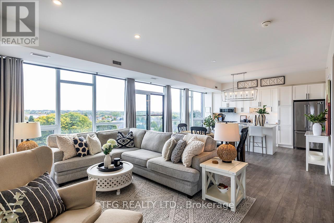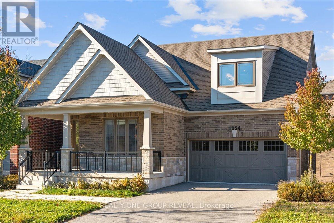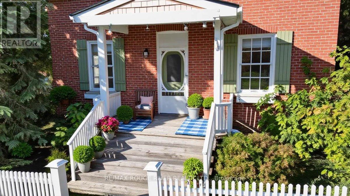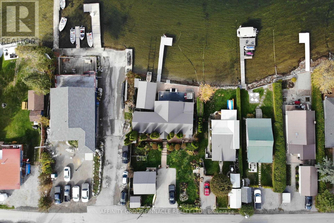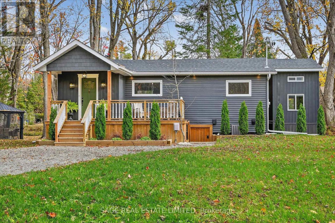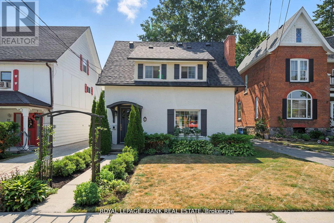2372 County Rd 45
Asphodel-Norwood (Norwood), Ontario
Excellent Investment and Owner-User Opportunity in the growing community of Norwood! Great Exposure and steady traffic flow, this versatile property offers Commercial (C1) Zoning with a broad range of permitted uses-idea for Professional offices, Business or Administrative Services, Clinics, Retail, or Automotive-related operations including Motor Vehicle Sales or Service. The site also allows uses as an Office complex, Personal Service Shop, Veterinary or Medical clinic, Printing or Publishing business, Restaurant, or Equipment Rental establishment, making it highly adaptable for investors or entrepreneurs. The building provides a practical layout suitable for Professional or Service-based businesses, with Six Ample on-site parking and easy access for clients. Large display windows, open-concept areas, and floor plans with Separate Entry support both single-tenant and multi-tenant configurations. Modern Upgrades include new roof, doors, paint, hardwood/laminate flooring, High-Efficiency Furnace & A/C. Zoning also allows Outside Display or storage of goods-excellent for Showroom-style or Contractor-type businesses. Whether you're seeking a secure income-producing asset or a space to operate your own business. Don't miss this exceptional Investment opportunity to own a Multi-Use Commercial property in a high-potential corridor that supports stable returns and business expansion. (id:61423)
RE/MAX Millennium Real Estate
2372 County Rd 45
Asphodel-Norwood (Norwood), Ontario
Retail-Focused (Storefront Appeal) or Service-Oriented (Salon, Studio, Business/Professional/Admin Office). Flexible Multi-Use Commercial Building in Norwood-Ready for Business! Also Perfect for Service-Based or Professional Operations-Salon, Spa, Repair Shop, Design Studio, or Professional Office. Excellent exposure at County Rd 45 & HWY 7 E with high visibility and high traffic. Versatile Storefront offers Two Retail Spaces, each with Separate Entrance and Washroom-ideal for Boutique, Café, Showroom, or shared concept. Modern Upgrades include new roof, doors, paint, hardwood/laminate flooring, and High-Efficiency Furnace & A/C (2017). Rear Studio Apartment in the back of the building with a Separate Entry, Kitchenette and Bath provides live/work convenience or Extra Income. Six Ample Parking Spots with easy access. C1 Zoning allows a wide range of Commercial Uses in add. incl: Dry cleaners, Automotive Uses/Sales Centre/Rental/Service Station/Repair Garage, Restaurant/Motel and more. (id:61423)
RE/MAX Millennium Real Estate
1056 Rippingale Trail
Peterborough (Northcrest Ward 5), Ontario
Stunning 4-Bedroom Model Home on a Premium Corner Lot in Prestigious North Peterborough! Welcome to this beautifully upgraded solid brick home, originally designed as a model home by Mason Homes, showcasing a blend of elegance, functionality, and high-end finishes. Nestled in one of Peterborough's newest and most sought-after communities, this Glenway Model offers an impressive 2,600 sq. ft. of total finished living space. Step inside to discover a thoughtfully designed floor plan featuring pot lights, solid oak stairs, and a gourmet kitchen that will delight any chef, complete with high-end appliances and ample counter space. The main floor laundry room adds daily convenience, while the inviting living room is highlighted by a cozy fireplace, perfect for relaxing evenings .Upstairs, you'll find 4 spacious bedrooms and a versatile family room located between levels, ideal for a playroom, media space, or home office. The fully finished basement, professionally completed by Mason Homes, offers a private 1-bedroom suite with a living area and a separate entrance ideal for in-laws, guests, or potential rental income. Situated on a premium corner lot, the property boasts beautiful landscaping, a double garage, and excellent curb appeal. Enjoy being steps away from parks, schools, shopping, dining, and all amenities North Peterborough has to offer, with easy access to major routes. Key Features: Premium Corner Lot in a Prestigious Neighborhood Former Model Home with Numerous Upgrades4 Bedrooms | 3+1 Bathrooms Pot Lights, Solid Oak Staircase, Electric Fireplace in Living Room Gourmet Kitchen with High-End Appliances Main Floor Laundry Room Fully Finished Basement with Separate Entrance & In-Law Suite Double Garage & Beautifully Landscaped Yard Close to Schools, Parks, Shopping, Dining & More! This is a rare opportunity to own a model-quality home in an exceptional family-friendly community. Move in and enjoy luxury living in beautiful North Peterborough! (id:61423)
Exp Realty
30 Tara Court
Hastings Highlands (Wicklow Ward), Ontario
Year-End Opportunity: Incredible Price Improvement! Rarely does a lot as exceptional as this come to market with a lake house completely renovated and being sold turnkey with all the beautiful furnishings and decor as seen in the photographs & virtual tour. Located on Papineau lake in the Hastings Highlands, this 4-season lake house sits on a remarkable 1.93-acre lot which is level and treed with OVER 200 FEET of pristine sand beach waterfront & Crown land flanking one side of the property. Enjoy all-day sun on the dock and beach with SE exposure. Renovated top to bottom, the main house offers 1252 sq ft of living space, featuring a brand-new kitchen with stainless steel appliances, cabinets, backsplash, centre island, butcher block countertops & cozy wood stove & W/O to a large, sunroom with breathtaking lake views. New luxury vinyl plank floors, pine ceilings, and stylish lighting throughout. The living room features a wood-burning fireplace & wall-to-wall sliding doors leading to a 320 sq ft deck with dining and lounging spaces & edgeless glass railings. The views are simply spectacular! The primary bedroom has a 3-piece ensuite, plus an additional 2 bedrooms & 4-piece bath. New structural footings, encapsulated crawl space, insulated attic, siding, soffits, downspouts, windows (excluding sunroom & main bath), laundry addition off the kitchen, in-wall electric heaters with WiFi control, EV charger, new 200 amp panel, Generac transfer switch have been added. The property also features a 340 sq ft guest bunkhouse with a wood stove, a dry land boat house for storage, and a newly landscaped path to the waterfront. The widened and regraded driveway offers ample parking. Papineau Lake is a clean, deep lake perfect for motorized boating. Just 30 mins to Bancroft & Barry's Bay and 2.5 hours from Durham region & Ottawa area. Don't miss this year-end opportunity to buy a gorgeous, turnkey beachfront property. Get ahead of the spring market, act today. (id:61423)
Sotheby's International Realty Canada
34 Keenan Street
Kawartha Lakes (Lindsay), Ontario
Welcome to 34 Keenan St, a Beautiful and Bright Detached Home Available for Lease in a Quiet, Family-Friendly Neighborhood of Kawartha Lakes. This Spacious Property Offers 3 Bedrooms and 3Bathrooms, a Functional Open-Concept Layout with Large Windows Bringing in Plenty of Natural Light, and a Modern Kitchen with Stainless Steel Appliances and Ample Cabinet Space. The Primary Bedroom Features a Walk-In Closet and Ensuite Bath. Conveniently Located Close to Schools, Parks, Shopping, Restaurants, and All Essential Amenities. Perfect for Families or Professionals Seeking a Comfortable, Move-In Ready Home. (id:61423)
Homelife District Realty
20 Ellis Crescent
Kawartha Lakes (Lindsay), Ontario
This Executive 2595 Sqft 4 Bedroom 3 Bathroom All Brick Two Storey Home Is Set In One Of Lindsay's Most Sought After Neighbourhoods And Offers You Incredible Features And Upgrades Throughout Including: A Stunning Foyer With 18Ft Ceiling, Hardwood Staircase, Gorgeous Newly Renovated Kitchen With Quartz Countertops, Breakfast Nook And Walkout To The Composite Deck Overlooking The Fully Fenced Backyard And Patio Area. Large Living Room With Cozy Gas Fireplace, Main Floor Office/Den, Main Floor Laundry With Direct Entrance To The 2 Car Garage, Beautiful Hardwood And Ceramic Flooring And Formal Dining Room. The Second Floor Offers You 4 Spacious Bedrooms Including A Huge Primary Bedroom With Walk-In Closet And Gorgeous 5Pc Ensuite Bath With Separate Shower And Soaker Tub. The Lower Level Is Fully Finished With A Family Room With Electric Fireplace With Beautiful Stone Mantle And Tons Of Storage. This Stunning Family Home Is Located Just Steps To The Victoria Rail Trail, & The Scugog River. (id:61423)
Affinity Group Pinnacle Realty Ltd.
16 - 9 Eglington Street
Kawartha Lakes (Lindsay), Ontario
Waterfront Community Bungaloft Condo... Plus Wonderful Clubhouse/Rec Centre Boasting Indoor Pool & Roof Top Patio w/ Beautiful Riverside Views. Fabulous open design with vaulted ceiling, elegant halfmoon window, mantled corner fireplace & a natural extension to a large deck for all your sunning, grilling & dining pleasure. Enjoy complete one floor living w/ large principal br. & full ensuite w/ the added versatility of an amazing loft area w/ full bath & walk-in closet. Lots of upgrades: newer countertops, upgraded baths, full basement w/ recently finished big L shaped rec room & 3 pc bath. No Exterior Maintenance! Lawn, landscaping, window cleaning & snow shoveled right to your doorstep. Boat slips & RV parking available. Pet Friendly! (id:61423)
Royal LePage Frank Real Estate
12a Finnegan Lane
Wollaston, Ontario
Your Private Lakeside Paradise Awaits on Finnegan Lake. Discover the ultimate in four-season lakeside living with this breathtaking brand-new custom home on the sparkling shores of Finnegan Lake. With 233 feet of pristine, east-facing waterfront, you'll wake up to glorious sunrises and spend your days surrounded by nearly 7 acres of complete privacy-a true sanctuary for relaxation, recreation, and connection with nature. Step inside the beautifully crafted three-bedroom main residence, where elegance meets comfort. This home features the master (with ensuite) and guest room on the main level. Enjoy the warmth of hickory hardwood floors, a spacious master suite, and premium finishes throughout. The chef's kitchen features new stainless-steel appliances, and the open-concept design frames stunning lake views from every angle. Designed for year-round enjoyment, this home is fully winterized and equipped with a high-efficiency heat pump, central air, electric furnace, and a cozy propane fireplace-perfect for those snowy evenings by the fire. The property offers incredible versatility with a self-sufficient guest bunkie-ideal for visiting friends or family-and a fully equipped outbuilding complete with a bathroom, shower, and kitchenette. Down by the water, a storage shed keeps your lake gear organized, while gradual access to the shoreline makes swimming, boating, and lakeside lounging a dream. You can even drive right down to the lake for easy access! Located on a privately maintained, four-season road with welcoming year-round neighbours, you'll experience the perfect blend of serenity and community. Just 3.4 minutes to Coe Hill for essentials and 23 minutes to Bancroft for full amenities-this property is as convenient as it is captivating. This is more than a home-it's a lifestyle. Whether you're seeking a peaceful retreat, a family getaway, or a full-time escape from the everyday, this Finnegan Lake gem delivers it all. Turnkey. Private. Breathtaking. Ready for you. (id:61423)
Bowes & Cocks Limited
4 - 101 Bobcaygeon Road
Minden Hills (Anson), Ontario
Come and Check Out this Super Cute, Clean and Newly Updated One Bedroom Main Floor Apartment. Conveniently Located in Downtown Minden (Close to Shopping, Highways, Schools). This Bright Unit Features an Open Concept Kitchen and Living Room with Stainless Steel Appliances and Large Windows that Fill the Space with Natural Light. The Bedroom Offers a Comfortable Layout with Ample Space. Includes Single Car Parking, Tenant is Responsible for Snow Removal from their Entrance and Driveway. Tenant is Responsible to Pay Hydro (Metered Separately), and $50.00 per Month Towards Water. Square Footage is Approximate and does not include Closets or Bathroom. Come and See this Amazing Space for Yourself. (id:61423)
Coldwell Banker 2m Realty
839 Centennial Pk Road
Kawartha Lakes (Kirkfield), Ontario
Welcome to 839 Centennial Park Rd, Kirkfield - a solid country home full of potential! This 3+1 bedroom, 1 bath property offers a great opportunity for buyers looking to add their own updates and personal touches. The home features a practical layout with good bones and plenty of space for family living. In the basement, you'll find a cozy wood stove that provides great supplemental heat and adds to the home's country charm. There's also electric baseboard heating throughout, and an oil furnace (2018) that is currently not operational, offering the chance to upgrade or modernize the system to suit your needs. This home sits in a peaceful rural setting just minutes from the village of Kirkfield, surrounded by nature and close to local lakes, trails, and outdoor recreation. Whether you're a first time buyer, investor or someone looing for a renovation project, this property offers endless potential. Bring your ideas and make this home your own! A great opportunity to enjoy the country lifestyle while adding value with your personal touch. House is being sold "As Is", "Where Is". (id:61423)
Mincom Kawartha Lakes Realty Inc.
456 Old Surrey Lane
Kawartha Lakes (Bobcaygeon), Ontario
Discover the lifestyle you've been dreaming of! This bright 2+1 bedroom brick bungalow sits in the heart of Victoria Place, one of the Kawarthas most desirable waterfront communities right on Pigeon Lake - just minutes from Bobcaygeon. Inside, you'll find a welcoming layout with a fully finished basement, two full baths, and a spacious family room featuring a propane fireplace and a walk-out to the yard backing onto open green space. Enjoy the active community lifestyle with tennis courts, shuffleboard, bocce ball, lawn bowling, horse shoes, pickle ball, biking and walking trails, plus a pool and community center with events hosted regularly. Love the water? You'll have access to two private beaches plus a dog beach, your own dock space with aluminum dock, a boat launch, visitor dock, and gated outdoor storage for your boat, trailer, or RV (15'X40')- all for just $780/year! A perfect blend of relaxed living and community charm, this home is ideal as a full-time residence or seasonal retreat. (id:61423)
Century 21 Lanthorn Real Estate Ltd.
111 Adelaide Street N
Kawartha Lakes (Lindsay), Ontario
Fantastic 3+ family home on desired north ward street, just steps to school & parks!! The charm & character is incredible. Amazing great room, perfect for large family gatherings. The large Great /Family room offers cozy gas stove, vaulted ceiling & walk-out to an oversized very private, fenced lot with above ground pool with attached deck area for summer poolside days. Lower level offers a 2nd kitchen, den/bedroom, separate living area, additional bath & laundry. Beautiful original hardwood flooring, updated kitchen with breakfast bar area. Paved MUTUAL/not shared driveway. (id:61423)
Royal Heritage Realty Ltd.
509 - 109 King Avenue E
Clarington (Newcastle), Ontario
Experience Modern Comfort & Small-Town Charm in the Heart of Newcastle. Welcome to 109 King Ave E, a beautifully maintained 2-bed, 2-bath condo offering over 1,400 sqft of bright, open living space. Step into a large welcoming entryway that opens to an open-concept kitchen and living area, featuring 9 1/2 ft. ceilings, expansive windows, and a charming Juliet balcony. The layout provides a seamless flow for everyday living and entertaining, while exceptional sound separation ensures a peaceful atmosphere. Enjoy stunning Western views with gorgeous sunsets & seasonal views of Lake Ontario to the south during winter and spring. The primary bedroom offers generous space with double walk in closet and 3pc ensuite, complemented by a large second bedroom and a 4pc bathroom for added convenience. Ideally situated, you're just steps from grocery stores, shopping, parks, the library, & local restaurants, with the hockey arena, rec centre & top-rated schools nearby. Commuters will love the easy access to on-call bus service, morning & evening buses, GO bus stops, & Highway 401. Healthcare is within easy reach, with a hospital & walk-in clinic just 10min away. This building offers outstanding amenities, including a rooftop patio with a shared BBQ, a resident library, & a heated ramp leading to the underground garage for effortless winter living. The unit includes an indoor parking space, in-unit storage locker and a laundry room. Utilities are individually metered for water, gas, & electricity, with independent heating and cooling controls. Additional perks include on-site physiotherapy and chiropractic services for ultimate convenience. Recent updates: 2021- kitchen island drawers, upgraded faucets, new washer/dryer, dishwasher and toilets; 2023 - New lighting throughout ; 2024 - window upgrades & fresh paint. Discover condo living in a quiet, welcoming community - ideal for professionals, investors, families, retirees, or anyone seeking comfort & convenience in Newcastle (id:61423)
Affinity Group Pinnacle Realty Ltd.
102 - 375 Lakebreeze Drive
Clarington (Newcastle), Ontario
Rare ground-floor condo with unobstructed panoramic views of Lake Ontario from your unit with over 1000 sqf of finished living space. Beautiful 2 bedroom and 2 bath condo with large covered patio overlooking the park and Lake with direct access into the unit. Lovely open concept floor plan featuring a large eat-in kitchen with breakfast bar, 9 foot ceilings, engineered hardwood flooring, primary bedroom with full ensuite bath, 2nd bedroom with convenient "murphy" bed, laundry area, one underground car parking is included a 2nd spot is currently rented. This luxury condo has it all with ownership that includes an exclusive Gold Membership to the Admirals Walk Clubhouse enjoy access to a fully equipped gym, oversized indoor pool, steam room, on-site restaurant, and a host of additional premium amenities and community events that elevate everyday living. Convenient location only minutes to the 401 and and offers endless outdoor opportunities located directly on the Lake. Do not this this rare ground floor unit! See HD video of this fabulous unit and its Lake views! (id:61423)
RE/MAX Jazz Inc.
110 Westview Drive
Kawartha Lakes (Emily), Ontario
Welcome to a home that feels like it was made just for you. Tucked away in the cherished "Glen" community with peaceful lake views, this hand crafted log bungaloft captures the essence of warmth, character, and connection to nature. Sunlight fills the open living and dining space, where vaulted ceilings, exposed beams, and a glowing gas fireplace invite you to slow down and savour each moment. Upstairs, the loft-style primary bedroom offers a breathtaking view of the lake through a frame of crimson maples, a view that never gets old. The kitchen is both beautiful and practical, with quartz countertops, a walk-in pantry, and a bright mudroom that keeps life organized. Evenings are made for gathering by the fire, soaking in the covered hot tub, or enjoying a quiet paddle on the lake. A heated, detached workshop with power is perfect for creative projects. Every detail here has been lovingly cared for. This isn't just a home, it's a feeling, and we invite you to experience it for yourself! (id:61423)
Forest Hill Real Estate Inc.
223 Paudash Street
Hiawatha First Nation, Ontario
Discover the perfect lakeside, 3-season retreat with this charming three-bedroom cottage on Rice Lake's tranquil north shore. Wake to spectacular summer sunrises painting the lake and hills, setting the stage for days filled with swimming, water sports, and exceptional fishing. This property features a beautiful walk-in sand and pebble beach, a versatile boathouse that could serve as a guest bunkie and a docking system, all ensuring your waterfront experience is nothing short of magical. Nested in a quiet, friendly community of year round homes and season retreats, this cottage is perfectly suited for both relaxation and fun. It boasts a level lot with play areas, a large deck for gatherings, a cozy fire pit for starlit nights, and easy year-round access. **EXTRAS** Yearly lease costs: 2025-2027 $8200. Cost for fire protection and garbage removal $762 in 2025-2026. Renews May 2026. (id:61423)
Century 21 United Realty Inc.
111 Corley Street
Kawartha Lakes (Lindsay), Ontario
Step into 111 Corley St, Lindsay and discover this brand new, turn-key townhouse located in the coveted Sugarwood Community. The property boats 3 spacious bedrooms, 3 bathrooms, and a beautiful open concept kitchen and living area. Large windows throughout the home encourage plenty of natural light. Enjoy a fully equipped kitchen with brand new stainless steel appliances, stone countertops, upgraded engineered wood flooring, and a large kitchen island. The home is complemented with a single car garage equipped with an automatic garage door opener for secure parking along with a driveway to fit additional vehicles. A hospital, places of worship, schools, parks and Lindsay Square surround the home, all within a 5 minute drive or less! (id:61423)
Forest Hill Real Estate Inc.
Property.ca Inc.
2812 County Rd 48
Kawartha Lakes (Bexley), Ontario
OPEN HOUSE THIS SATURDAY, NOVEMBER 1ST FROM 1PM TO 3PM! See You There! Country Living Meets Modern Comfort in Coboconk! Welcome to this stunning 3-bedroom bungalow, perfectly nestled on a large, fully fenced lot in the peaceful town of Coboconk. With easy access to Lindsay, Orillia, Minden, and Haliburton, this beautiful home offers the ideal blend of tranquil country living and all the modern conveniences your family needs. Step inside through the charming wood-frame front entrance and greeted by a bright, open-concept layout thats perfect for everyday living and entertaining. The kitchen is truly a dream featuring gleaming quartz countertops, stainless steel appliances, a stylish tiled backsplash, and an abundance of cupboard and counter space for all your culinary needs. The cozy living and dining area includes a fireplace and a large window that fills the space with natural light. Walk out from the spacious primary bedroom, which features double closets, to your private deck, an ideal spot to enjoy your morning coffee surrounded by trees and nature. Two additional bedrooms offer large windows and ample closet space, while the main bathroom is finished with double sinks and modern fixtures. A conveniently located laundry area adds to the homes functionality. The attached single-car garage includes an insulated door and direct access to both the house and the backyard. For extra storage or hobbies, theres a large shed on a poured concrete pad complete with covered overhangs on each side. This home features an updated hydro panel, generator hook-up capability right at the meter, and a brand new, energy-efficient heat pump system for year-round comfort. Located just minutes to town amenities including schools, gas station, shopping and Highway 35. This move-in-ready gem is the perfect place to call home! (id:61423)
Coldwell Banker 2m Realty
71 Bond Street W
Kawartha Lakes (Lindsay), Ontario
Nestled in one of Lindsay's most desirable and peaceful neighbourhoods, this charming home perfectly blends original character with modern updates. Offering four bedrooms and three well-appointed bathrooms, it provides both comfort and functionality for families or those seeking extra space. The home retains its timeless architectural details while featuring recent upgrades that enhance everyday living. The kitchen underwent a renovation (2022), showcasing updated cabinetry, stylish countertops, and modern appliances. Updated windows allow for abundant natural light and improved energy efficiency, while the new furnace (2025) and hot water tank (2024) ensure reliable comfort and peace of mind. Set on a beautifully maintained lot, the property includes a fenced and private yard-perfect for entertaining, gardening, or relaxing in a quiet setting. Located close to schools, parks, and amenities, this home offers the ideal balance of convenience and community. This home is a rare find and truly move-in ready. (id:61423)
Century 21 United Realty Inc.
650 Bolivar Street
Peterborough (Town Ward 3), Ontario
Welcome to this charming 4-bedroom, 1-bathroom home, perfectly situated on a quiet corner lot in Peterboroughs sought-after Old West End. Ideal for first-time buyers, contractors, or savvy investors, this property offers a great layout, while still leaving room for cosmetic improvements and personalization. The main floor features a bright kitchen with a walkout to the backyard, and a cozy breakfast area. A spacious formal dining room and living room make it easy to entertain, while a main floor bedroom and full bathroom add convenience. Upstairs, youll find three generously sized bedrooms, including a large primary suite with serene backyard views. Step outside to a fully fenced yard with a deck, garden shed, and plenty of space for family gatherings, pets, or gardening projects. Over the past 10 years, important updates have been completed including the roof, vinyl windows, electrical service, furnace and duct work. With its private outdoor retreat, prime location, and combination of completed upgrades and renovation potential, this Old West End home is an excellent opportunity to create long-term value. Being sold in "as is, where is". (id:61423)
RE/MAX Hallmark Eastern Realty
288 Beaver Street S
Clarington (Newcastle), Ontario
Welcome to 288 Beaver St S Newcastle, "The Carriage House" inspired by the character & aesthetic of a classic century carriage house this beautifully designed & unique offering combines modern amenity & efficiency w/ traditional charm & craftsmanship. Situated on a mature tree-lined street in the heart of Historic Downtown Newcastle walking distance to all amenities, schools, quaint shops/pubs/restaurants, 1 minute to Hwy 401 & under 1 hr to downtown T.O. Beautifully landscaped front exterior leads to a traditional front porch with bright entry with exposed brick interior wall & soaring 12-foot ceilings throughout the m/f. Ground floor features a beautifully appointed fully self-contained ADU apt with open-concept layout, large living area with gas f/p, custom kitchen w/ center island & quartz counters, large bedroom, three-piece bath w/ huge glass shower & en-suite laundry. Independent entry, heating/cooling making this space ideal for in-law, air bnb/income producing rental. The main house features a large m/f office/flex space, well suited for future bedroom, studio/gym/recreation rm or home based business, with a walkout to a covered rear porch & fully fenced backyard. Interior entry to heated & cooled 3+ car garage w/ 12-foot ceiling, epoxy floor & drive-through o/h door to the rear yard. Feature staircase up to the incredible 2nd floor with a gorgeous open living area with beamed cathedral ceilings, a custom kitchen w/ large center island, lux appliances, ensuite laundry & breakfast/dining area with a w/o to elevated rear deck o/l the backyard, surrounded by mature trees providing privacy & summer shade. Spacious primary suite with skylit ensuite bath with dual vanity & large shower, 2nd bdrm with 2nd skylit ensuite & dble closet. Classic wide plank engineered French Oak h/w floors through the 2nd floor, unique polished concrete terrazzo floor on the m/f. This is a show stopping, one of a kind, multidimensional home in a fantastic location. See Virtual Tour. (id:61423)
Homesmiths Real Estate Ltd.
1462 Westbrook Drive
Peterborough (Monaghan Ward 2), Ontario
Tucked away on a quiet, tree-lined street in Peterborough's sought-after West End, this updated three-bedroom, one-bath bungalow blends warmth, style, and everyday comfort. From the moment you arrive, you'll notice the care and attention that has gone into every detail. Inside, the open-concept main floor feels bright and inviting, with a custom kitchen that's both functional and stylish. The kitchen opens into the living and dining areas, creating a comfortable space for daily living and easy entertaining. The finished lower level adds extra room to relax, featuring a cozy family room that's perfect for movie nights or casual gatherings. Step outside to enjoy a private backyard with a glass-railed deck, stone patio, and modern privacy fence. There's plenty of space to unwind, host, or simply enjoy the quiet setting. Located near the hospital, schools, and parks, this move-in ready home offers modern updates, thoughtful design, and a welcoming neighbourhood. (id:61423)
Bowes & Cocks Limited
6 Andrew Court
Clarington (Newcastle), Ontario
Situated on approx 1/2 Acre, this property is truly country living in the city. Tucked away on a quiet court in Newcastle, this rare 2-storey home features a welcoming, covered front porch inviting you inside, where bright and comfortable living spaces await. The eat-in kitchen features quartz counters, a tile backsplash, laminate flooring,, a large picture window, and a handy, walk-in pantry, perfect for everyday meals. The open concept living/dining room is filled with natural light and offers a gas fireplace, a walk-out to the back deck, and plenty of room to gather with family and friends. A 2-pc bath completes the main level. Upstairs, you'll find a versatile family room/or 4th bedroom with broadloom flooring and a large window, an ideal spot to relax or watch a movie. The primary bedroom includes a walk-in closet and a 4-pc ensuite with a jacuzzi tub, while two additional bedrooms are good-sized and share a 3-pc bath. The finished basement extends your living space with a bright rec room featuring pot lights and above-grade windows, plus a large laundry/storage area. Step outside to discover what makes this property truly special. An oversized, fully fenced backyard with mature trees, a spacious deck, and endless room to roam and play. Whether hosting summer BBQs, gardening, or simply enjoying the peace and privacy, this outdoor space is made to be enjoyed. A rare find in a quiet court setting, this home offers both space and comfort inside and out. *Insulated garage has an additional hose that hooks up to both hot and cold water. (id:61423)
Real Broker Ontario Ltd.
6 Sumcot Drive
Trent Lakes, Ontario
Welcome to Beautiful Buckhorn Lake Estates! Discover the perfect blend of beauty, privacy, and relaxation in this stunning year-round bungalow. With views of Sandy Beach Bay and a backdrop of serene Crown Land, this home offers a true escape where every day feels like a vacation.Situated on a deep, park-like lot with direct access to municipal roads, this property is ideal as a permanent residence, lakeview retreat, or potential Airbnb investment. Step inside to a spacious open-concept layout with tasteful decor, a recently updated kitchen, and a bright living room featuring a large picture window and water views.The main level boasts a formal dining area, 5-piece main bath, and three generous bedrooms, including a primary suite with a 4-piece ensuite and convenient main floor laundry.The finished lower level offers incredible versatility, with three additional bedrooms, a large recreation room featuring a cozy wood pellet fireplace, and a separate entrance perfect for a potential in-law suite or basement apartment. Unwind after a long day in your private sauna or hot tub, or explore your own backyard trails. Outdoor living is made easy with multiple seating areas and fire pit, Buckhorn Lake is part of a 5-lake system, allowing you to boat to nearby golf courses and lakeside restaurants with ease. Just a short drive to Buckhorn, Ennismore, Bobcaygeon, and only 25-30 minutes from Peterborough, all your amenities are closeby. Association membership is available providing access to boat launch and picnic area. This is more than a home, it is a lifestyle! (id:61423)
Kic Realty
18 Summerside Road
Kawartha Lakes (Coboconk), Ontario
Waterfront Living in Coboconk!! Direct access to Balsam Lake on the Trent System! This cozy, well maintained raised bungalow features 2+1 bedrooms, 1 bathroom, bright eat in kitchen that opens up to the living room with water views and finished walkout basement. Heated by a propane forced air furnace!! Outside of the home features a metal roof, a flat and large triangular shaped lot. New septic installed Dec 2022. This 4 season waterfront could be exactly what you have been looking for! (id:61423)
Affinity Group Pinnacle Realty Ltd.
Main Floor - 1201 Kenneth Avenue
Peterborough (Otonabee Ward 1), Ontario
2 bedroom main floor apartment located on a dead end street, walking distance to PRHC, Kinsmen Centre, Foodland and Prince of Wales PS! Public transit 1 min away. This apartment has been newly updated with brand new kitchen cabinetry and appliances, new flooring throughout the main floor and new bathroom tile and vanity. Large primary bedroom with a walkout to a deck, and a bright second bedroom with French doors off the living room. Full basement with bonus rec room, private laundry and storage. Off-street parking for one car plus a small yard. Rent includes heat, hydro, water, snow removal, lawn maintenance, window coverings and parking. (id:61423)
Royal LePage Frank Real Estate
128 Orange Corners Road
Kawartha Lakes (Emily), Ontario
A 3 bedroom bungalow minutes from Peterborough that has been lovingly renovated from the 1970's to the 2020's. Updated kitchen, bathroom, bedrooms, living room, south facing sunroom, new gas furnace and A/C in 2024, large deck overlooking a fully fenced backyard. The garage can accommodate two cars and still has a workshop area. Electrical panel is wired for a generator plug in. Pre-inspection available. (id:61423)
Exit Realty Liftlock
1479 Tamblin Way
Peterborough (Monaghan Ward 2), Ontario
Elegant End-Unit Garden Home. Step into sophistication with this beautifully renovated 1-storey end-unit garden home, where modern design meets everyday comfort. The bright, open-concept layout flows seamlessly through spacious living and dining areas, perfect for both relaxing and entertaining. The brand new designer kitchen showcases granite countertops, high-end stainless steel appliances, and stylish finishes that make cooking and gathering a delight.With three generous bedrooms and three luxurious bathrooms, this home is finished on all levels and offers exceptional attention to detail throughout - from the new flooring to the elegant lighting and dcor. Step outside to your own private backyard retreat, complete with lush surroundings and a relaxing hot tub, offering the perfect blend of serenity and sophistication. Nothing left to do but move in and fall in love with this stunning home. (id:61423)
Royal LePage Proalliance Realty
224 - 475 Parkhill Road W
Peterborough (Town Ward 3), Ontario
Large corner unit with 2 balconies! Bright, condo offering modern comfort and prime convenience! Lots of ample light throughout, two balconies to relax outdoors, perfect for your morning coffee. This spacious second-level unit features an updated backsplash in the kitchen and a relatively new fridge, fresh paint, large closets, updated bathroom and private laundry room within the suite. Ample storage, private locker, visitor parking and access to a building games room. Community Room for owners to use for functions. Located in a smoke-free, adult-only building, close to parks, trails, amenities, and public transit. Condo has new roof in 2025, new windows 2022, newer washer and dryer, fridge, and stove. (id:61423)
Century 21 United Realty Inc.
159 South Baptiste Lake Road
Hastings Highlands (Herschel Ward), Ontario
Welcome to 159 South Baptiste Lake Rd - A beautifully updated home on a double lot just minutes from Bancroft! This move-in-ready property has seen nearly $100,000 in renovations since 2022 and offers a perfect blend of comfort, recreation, and rural charm. Enjoy a steel roof, owned water system, and generator hookup for peace of mind. Step outside to your backyard oasis featuring an above-ground pool (new pump 2022, new deck 2025), fenced dog area with indoor/outdoor access, and 30-amp RV hookup. Inside, you'll find stylish updates throughout-new flooring, upgraded kitchen, coffee bar with mini fridge, and a home theatre complete with built-in speakers and projector. Stay comfortable year-round with a new heat pump (heating & A/C), owned water heater, and ductless split in the insulated detached garage (with propane heater). This 24ft x 30ft garage would be ideal for a workshop, studio or whatever your needs may be. Enjoy the unbeatable location-across from the park and ball diamonds (with winter skating rink), 700m to extensive 4-wheeler and snowmobile trails, 4 minutes to Baptiste Lake boat launch, 9 minutes to Bancroft, and 600m to the elementary school. Whether you're looking for a family home or a recreational retreat, this one has it all-modern upgrades, outdoor adventure, and small-town charm! (id:61423)
Bowes & Cocks Limited
Pl 15 Base Line
Otonabee-South Monaghan, Ontario
Build Your Dream Home In A Beautiful Country Setting. Dreaming of building your perfect home? This picturesque 1+ acre lot offers the ideal blend of peaceful country living and everyday convenience. Set in the charming community of Keene, you'll enjoy stunning views and gorgeous sunsets from your future doorstep. The property's gentle slope provides excellent potential for a walk-out design, letting you make the most of the natural landscape. Located just a short drive to a public boat launch, you can spend your days exploring the Trent-Severn Waterway, or enjoy the shops and amenities of Keene Village just minutes away. With Peterborough less than 20 minutes from your driveway, this location combines tranquility with easy access to city conveniences. Bring your vision and start planning the home you've always imagined - this is where it begins. (id:61423)
Mincom Kawartha Lakes Realty Inc.
63 - 360 George Street N
Peterborough (Town Ward 3), Ontario
Great leasing opportunity in busy Peterborough Square in the heart of downtown. This prestige office space is approximately 2,580 square feet of high visibility store front. This space provides lots of natural light in a well cared for, professional office, retail or clinical environment. On site management and security, fully wheelchair accessible. Additional rent estimated at $10.00 per square foot. 350 car underground parking garage. Steps from the bus terminal and close to 2 municipal parking garages. Great location for a financial/law office, clinic or retail store. Office tower, food court and mall spaces are also available. Many approved uses under C-6 zoning. (id:61423)
Century 21 United Realty Inc.
1746 Lakehurst Road
Trent Lakes, Ontario
Are you looking for a in-law suite? This Beautifully renovated home right in the heart of Buckhorn, features a stunning self-contained suite with a separate entrance perfect for family or visiting guests. Walk to all the amenities in town including the local community centre. You can't beat the location. Conveniently located close to beaches, marina and golf courses. This home sits on a picturesque property with over 400 feet of depth, beautiful perennial gardens, lots of mature shade trees and is very private. Featuring 5 bedrooms, 4 baths, 2 propane fireplaces and a primary suite with a stunning ensuite and large walk in closet. The custom kitchen has a gas stove, quartz counters and a walkout to a large deck with gazebo. The lower level has its own driveway and separate entrance and has over 1000 square feet of finished space. This is one beauty you have to see to believe. If you are looking for a home with high end finishings and move in ready then this is the home for you. (id:61423)
Royal LePage Frank Real Estate
242 Percy Boom Road N
Trent Hills, Ontario
Municipal Water " RARE" Providence Homes, an executive custom home builder, is proud to offer for sale the "Churchill" model. This 1886 sq ft 3 bdrm bungalow boasts a triple car garage and a huge full basement with a panoramic vista view of the Trent River and Bradley Bay. This is a very rare opportunity. Very private setting offers peace and tranquility. Bring your barbecue tools for premium entertaining and good times. Explore the natural beauty of the area with access to several conservation parks and a local boat launch for those who enjoy water activities. Offering a April 28/2025 Possession Date & 7 Year TARION New Home Warranty. (id:61423)
Kingsway Real Estate
165 Cedarplank Road
Kawartha Lakes (Somerville), Ontario
Imagine building your dream home or cottage on the picturesque Burnt River. This 115' x 187' lot is perfectly situated, connected to the Trent Severn Waterway and just a 15-minute drive from Fenelon Falls. The deep water offers a 25-minute boat ride to Cameron Lake, providing endless opportunities for waterfront adventures. You'll be thrilled to know that the shoreline has been professionally rehabilitated with a stunning armour stone retaining wall and built-in stairs for easy water access. This prime land is ready for your dream home, featuring a concrete-reinforced base for your dock. The driveway has been expertly raised and graded with limestone, and the property itself has been meticulously graded. Plus, with 200-amp power and multiple outlets available, all your electrical needs are sorted. Don't let this incredible opportunity to join a thriving waterfront community pass you by (id:61423)
Mincom Kawartha Lakes Realty Inc.
2 - 191 St David Street
Kawartha Lakes (Lindsay), Ontario
Well Maintained 1088 Sq. Ft. Industrial Condo In A 16 Unit Building. Good Business Location And Suitable For Many Uses. 8 X 8Overhead Door And Single Man Door With Additional Exit To Plaza Centre Corridor. Open space and a 2 piece bathroom IncludingWater, Exterior Building Maintenance & Snow Plowing. Lots Of Parking. Heat Hydro and Insurance are not included. (id:61423)
Royal LePage Kawartha Lakes Realty Inc.
105 Glengarry Road
Kawartha Lakes (Manvers), Ontario
OPEN HOUSE Saturday & Sunday 2-4pm. Affordable Living in Bethany Village! Two-bedroom, one 4-piece bathroom bungalow with detached single-car garage on a private lot in the heart of Bethany. Enjoy a quiet village setting with a spacious backyard and easy access to local amenities. Peace Of Mind! Septic pumped August 28, 2025, Forced Air Furnace 2015 & Oil Tank 2017 both TSSA inspected October 10, 2025, Pre-home inspection & Water Test available. Move-in ready and a great opportunity. Be sure to view the virtual tour and see all this property has to offer. (id:61423)
Royal Heritage Realty Ltd.
650 Armour Road
Peterborough East (Central), Ontario
Charming 4-Bedroom Century Home in the Heart of Peterborough. Welcome to 650 Armour Rd., a beautifully updated century home that blends historic charm with modern conveniences. This inviting 4-bedroom, 2-bathroom residence is situated on a spacious lot, offering ample room for outdoor activities, gardening, and relaxation. Located just minutes from downtown Peterborough, this home is perfect for families or anyone looking to enjoy a vibrant community close to schools, shops, and restaurants. Step inside to find freshly updated interiors featuring new flooring throughout, bright and airy rooms, and large windows that fill the space with natural light. The main floor offers a cozy living room and separate dining area, perfect for entertaining guests or enjoying family dinners. The kitchen, with its warm cabinetry and classic design, provides plenty of storage and functionality for everyday living. Upstairs, you'll find four generously sized bedrooms, each with its own unique charm and abundant natural light. The unfinished basement provides an excellent opportunity for customization, whether you're looking to create additional living space, a home gym, or extra storage. Outside, the large backyard offers endless potential for outdoor entertaining, gardening, or simply relaxing in your own private oasis. The brick exterior adds timeless curb appeal, and the covered front porch is the perfect spot to enjoy your morning coffee or unwind after a busy day. With a prime location close to parks, schools, and all that Peterborough has to offer, this home is a true gem. Don't miss your chance to own a piece of Peterborough's history with all the modern updates you've been looking for! (id:61423)
Exp Realty
3783 Monck Road
Kawartha Lakes (Somerville), Ontario
Experience 97.7 acres of land with walking, hiking, ATV, snowmobile trails just outside your door. This 1700 sq. ft. home offers endless opportunities. Inside, three bedrooms and 1.5 baths give you room for family or guests, while the workshop area could be transformed into a perfect space for a hobby room, playroom, or office. Surrounded by vibrant wildlife, nature lovers will enjoy the peaceful setting just 45 minutes from Lindsay, with Shadow Lake nearby for boating or fishing. Create your perfect retreat, whether you dream of gardening, exploring, or just soaking up the quiet of small-town life. Opportunity awaits - just bring your creativity and unveil the potential. *Some pictures have been virtually enhanced. (id:61423)
RE/MAX All-Stars Realty Inc.
590 County Rd 40
Douro-Dummer, Ontario
Build your dream home! Mature treed 1+ acre building lot. Within minutes of Norwood and short distance to Stoney Lake. Property has wildlife at your doorstep. You can choose your home location to compliment your lifestyle. **Note: The septic has been approved and the lot has been surveyed and staked. (id:61423)
Exit Realty Liftlock
Part 2 County Rd 45
Trent Hills, Ontario
Build Your Dream Home On This Picturesque Treed Lot, Newly Severed And Just Over 2 Acres In Size. Located Just Outside The Charming Town Of Hastings, This Stunning Property Offers The Perfect Blend Of Privacy And Convenience. Surrounded By Lush Trees And Natural Beauty, It Provides A Tranquil Setting For Your Custom Home. Enjoy The Peace And Serenity Of Country Living While Still Being Minutes Away From All The Amenities Hastings Has To Offer, Including Shops, Restaurants, And Recreational Activities. Whether You Envision A Cozy Retreat Or A Spacious Family Home, This Beautiful Lot Offers Endless Possibilities To Create Your Own Personal Oasis. Vendor Take Back Mortgage Is Available. Don't Miss The Chance To Secure This Exceptional Property And Start Building Your Dream Lifestyle! (id:61423)
Dan Plowman Team Realty Inc.
4 - 88 Mary Street W
Kawartha Lakes (Lindsay), Ontario
Discover contemporary living in this brand new, sleekly renovated lower unit at 88 Mary Street. Unit 4 offers a spacious layout with 2 bedrooms plus a den and 1 bathroom, perfect for professionals, a small family or anyone seeking extra space. This is a fantastic opportunity to live in a beautifully revitalized building where modern finishes and affordability come together. Enjoy brand new fixtures, flooring and a fresh, clean aesthetic throughout. The location is ideal for convenience, situated directly on a public transit route and just minutes away from the Lindsay Recreation Complex and all the amenities of downtown Lindsay. Experience the best of town living with easy access to everything you need. (id:61423)
Royal LePage Frank Real Estate
504 - 109 King Avenue East Avenue E
Clarington (Newcastle), Ontario
Beautifully updated northeast corner unit on the 5th floor, offering breathtaking views of historic Newcastle village and the serene surrounding countryside. Recently painted, this condo features large high-efficiency windows that fill the space with natural light, complemented by smooth 9 1/2 foot ceilings throughout. Enjoy the convenience of ensuite laundry equipped with a side-by-side washer and dryer, along with individual utility metering for added efficiency. Stay comfortable year-round with a self-contained HVAC system, featuring a natural gas furnace and air conditioning. Enjoy the Juliet balcony to take in the eastern views. The unit boasts upgraded door hardware and ceiling fixtures, enhancing its modern aesthetic. The contemporary kitchen is a chef's dream, featuring sleek cabinetry, granite countertops, and stainless steel appliances, including a fridge, stove, and microwave. The large kitchen island offers ample storage with spacious pot drawers. The bathrooms are equally impressive, featuring porcelain tile floors, a glass shower door in the primary bathroom, and a tub/shower combination in the secondary bathroom. Additionally, residents can enjoy access to a rooftop patio, perfect for entertaining or unwinding after a long day. Located close to all amenities, this condo is the perfect blend of comfort, style, and convenience. Don't miss your chance to call this stunning space home! (id:61423)
Tfg Realty Ltd.
1054 Rippingale Trail
Peterborough (Northcrest Ward 5), Ontario
Set In The Highly Desirable Northcrest Community, The Lancaster 2 By Mason Homes Offers Just Over 2,500 Sq. Ft. Of Thoughtfully Designed, Energy Star Certified Living Space. This Stunning Open-Concept Home Features Hardwood Flooring On The Main Level, A Spacious Great Room With Large Windows And A Gas Fireplace, And A Luxury Kitchen With A Quartz Island, Large Pantry, Broom Closet, And Walkout Access To A Balcony With Serene Treed Views. A Versatile Den Or Dining Room At The Front Features Double-Height Cathedral Ceilings And Large Windows, While The Main Floor Laundry/Mudroom Provides Access To The Front Garage And Includes Functional Storage. Upstairs, Four Generous Bedrooms And Three Bathrooms Include Two With Ensuites, With The Primary Suite Offering A Walk-In Closet, Standalone Tub, And Separate Shower. A Convenient Powder Room On The Main Floor And A Large Walkout Basement Provide Additional Flexibility And Living Space. Outside, A Large Porch Provides A Welcoming Spot To Relax While You Wait For The School Bus, Enjoy A Beverage, Or Get To Know Your Neighbours! The Home Is Surrounded By Preserved Woodlands, Trails, Parks, And Landscaping. Ideally Located Near Shopping, Grocery, Pharmacy, Restaurants, And Recreation- Including Barnardo, Milroy, And Northland Parks With Sports Fields, Tennis And Basketball Courts, Playgrounds, A Skating Rink, And A Splash Pad. This Home Combines Exceptional Design, Comfort, And Lifestyle In One Of Peterborough's Most Sought-After Neighbourhoods. (Taxes Have Been Assessed As A Commercial Building Which Do Not Reflect The Residential Price. They Will Need To Be Adjusted). (id:61423)
Realty One Group Reveal
1140 Heritage Line
Otonabee-South Monaghan, Ontario
Unique chance for a charming detached home in Downtown Keene, Otonabee-South Monaghan. This delightful century-old brick home seamlessly merges timeless charm with contemporary conveniences. It offers 3 bedrooms, 2 bathrooms, a main floor consisting of a country-style kitchen and dining area, a spacious living room complete with a wood stove, bathroom, a private office space & a large mudroom/breezeway. The home is adorned with hardwood floors throughout and an upper level consisting of 3 bedrooms and a remodelled 4 pc bathroom. Outside, the property is set on a generous in-town lot, providing ample privacy, multiple spaces for entertaining, and is surrounded by mature trees and gardens. A versatile detached workshop awaits and provides an ideal space for tradespeople, hobbyists, storage, or a home-based business. Recent improvements encompass a new steel roof, eaves and soffit, a new fireplace, and a renovated office space. Situated downtown Keene, it provides walkable access to the local arena and direct access to a public walkway leading to North Shore Public School. This location beautifully marries country charm with rural living, whether you already reside or are moving to Otonabee-South Monaghan, it is an exceptional place to call home, it is just a short drive from the amenities of Peterborough, stunning shores of Rice Lake & features captivating rolling hills, access to lakes, and mins away from the scenic Lang Hastings Rail Trail, which is a beautiful greenway trail of 33 km of outdoor fun, which you can run, hike, cycle, cross country ski, walk with your furry friend, and even snowmobile. *Some photos have been virtually staged. (id:61423)
RE/MAX Rouge River Realty Ltd.
14 Oriole Road
Kawartha Lakes (Fenelon Falls), Ontario
Experience the pinnacle of lakeside living in Fenelon Falls with this meticulously renovated bungalow on Cameron Lake. Ideal for those that want an intown waterfront, this home offers tranquility and elegance in every detail. Step inside to a bright, open entrance that leads to an expansive sunroom, where large gable windows invite abundant natural light and reveal panoramic lake views. The main floor thoughtfully blends modern style with classic charm, featuring three bedrooms and one and a half bathrooms.Outside, enjoy stunning sunsets from the deck, or take advantage of the convenient location. A short trip by car or boat will lead you to the town center, offering a variety of restaurants, shops, and entertainment. For water enthusiasts, explore the Trent Severn Waterway. The waterfront is perfect for swimming, with a clean, mixed gravel/sand bottom off the dock. Practical amenities include a dry boatslip with a marine rail for your watercraft and a detached 20x20 garage. This exceptional waterfront property is more than just a home; its a gateway to an unparalleled lakefront lifestyle. Create lasting memories in this spectacular residence, where every day feels like a vacation. Quick closing is available, making your dream of lakeside living a reality sooner. (id:61423)
Affinity Group Pinnacle Realty Ltd.
51 Kennedy Drive
Trent Lakes, Ontario
Impeccable quality and design on the Miskwaa Ziibi River. An exceptional complete package perfectly suited for the family cottage country escape. Kayak downstream to Little Bald Lake and the paddling trail. The attention to detail is beyond the norm we see today. The design and décor has flair and style only found in magazines. Weekends and holidays would be real easy in this space. Completely renovated with high-quality materials, fixtures, lighting and appliances. Exquisite furniture and accessories. Two bedrooms, a four-piece bath, open-concept kitchen, dining and living room with modern electric fireplace. High ceilings, large wood beams, tile and vinyl flooring. Main-floor laundry, front porch, back deck and easy access to the River, lower level with storage, utility room, games area, two-piece bath and a spacious tv room. The detached bunkie with loft, is heated and ready for the kids to hang out. Includes outdoor furniture, toys and gazebo. Sit around the campfire River side and enjoy the quiet peaceful essence of being surrounded by nature. There is a flow of casual elegance in the 1200 square feet of living space influenced by the surrounding nature of 125' of river living. Minutes away from the Villages of Bobcaygeon and Buckhorn. Two hours from the GTA. Plenty of snowmobile, hiking, biking trails and boating access near-by. Be in before the holidays and start new traditions for your family. (id:61423)
Sage Real Estate Limited
41 Sussex Street N
Kawartha Lakes (Lindsay), Ontario
Welcome to 41 Sussex St N located in an established Lindsay neighborhood where character and charm meets comfortable living. This 3 bedroom, 2 bathroom home has seen many upgrades and renovations and offers a ton of main floor living space. The front main living room offers a cozy sitting area that leads into the dining room and kitchen where it opens up to a large family room with an electric fireplace, wet bar area and MF laundry. There is a 4PC bath and an office nook. There is another bonus living space currently set as a play room with built in storage cabinets and lots of natural light. The back mudroom houses glass garden doors that open up to a new deck and sitting area. The upstairs offers 3 bedrooms and a renovated 4PC bath. The large master bedroom is set up with a sitting area, a large walk in closet and an additional closet. The outdoor space at this property offers a backyard oasis with a fully fenced backyard, garden area with wooden garden boxes, a firepit area and a dining space under a pergola. There is a double detached garage that is heated and insulated. (id:61423)
Royal LePage Frank Real Estate
