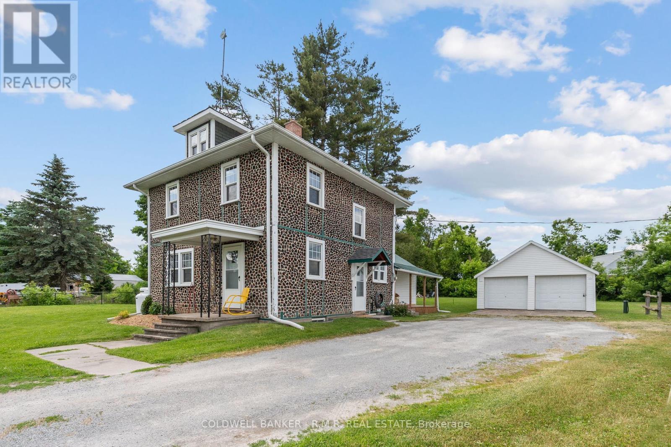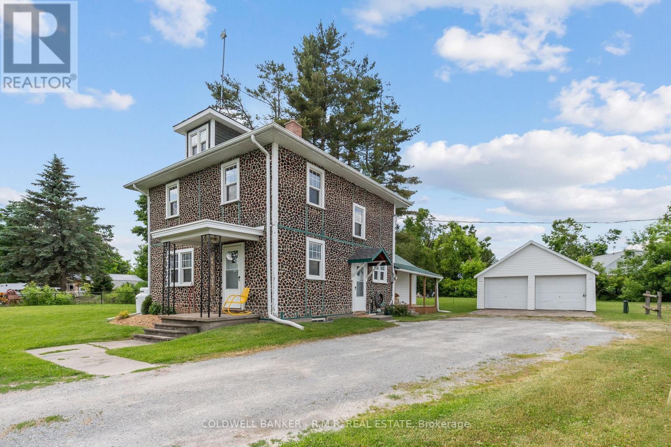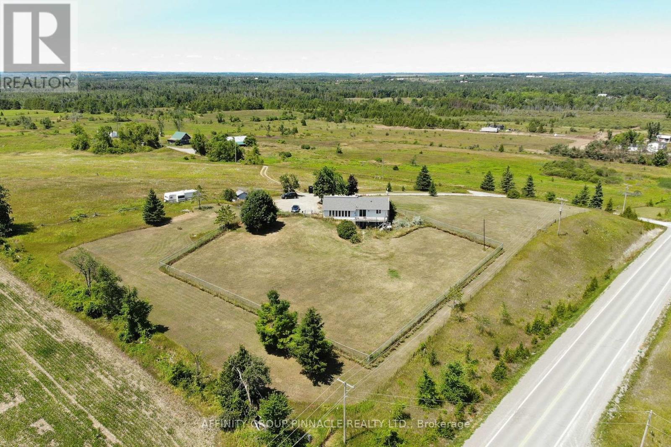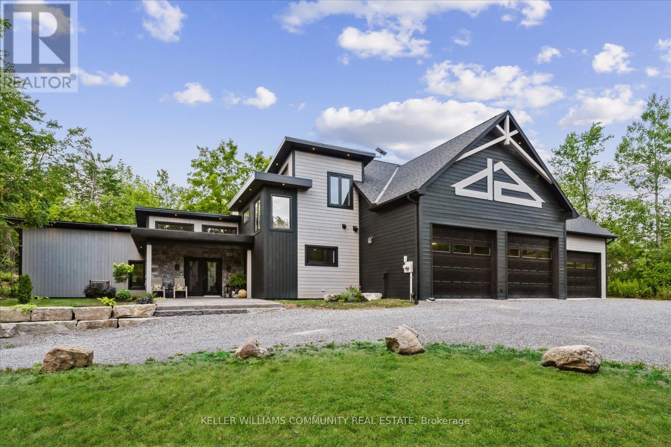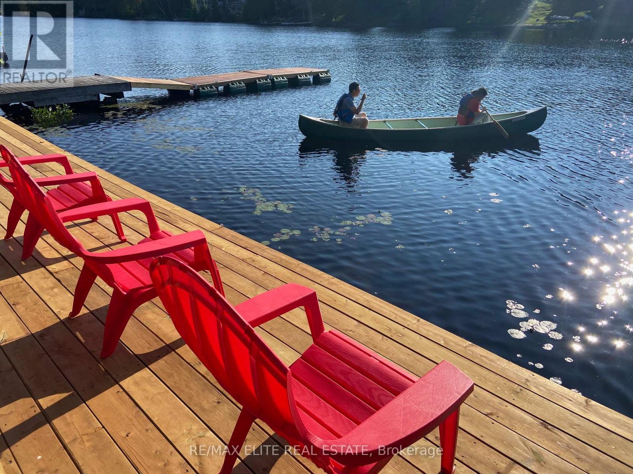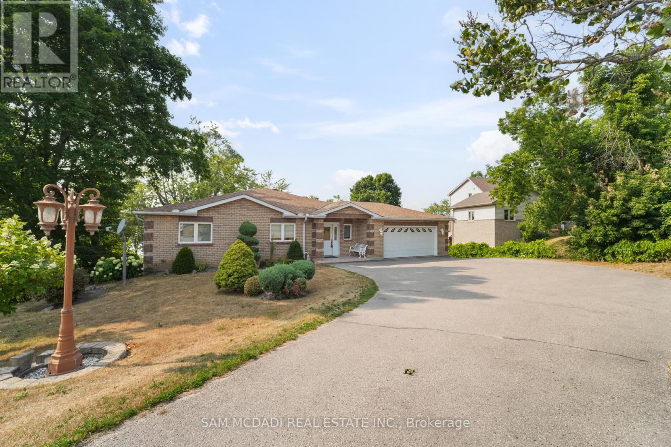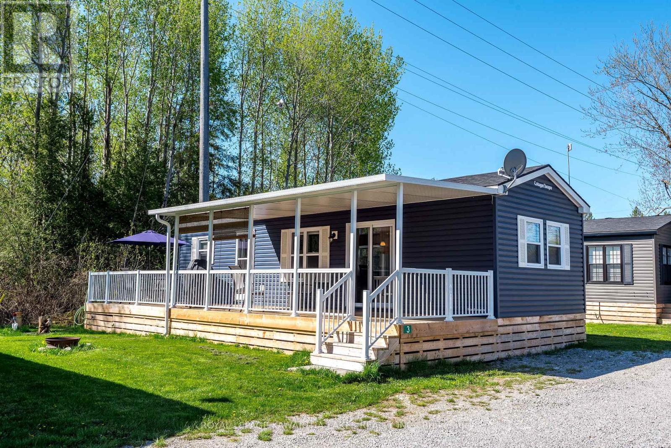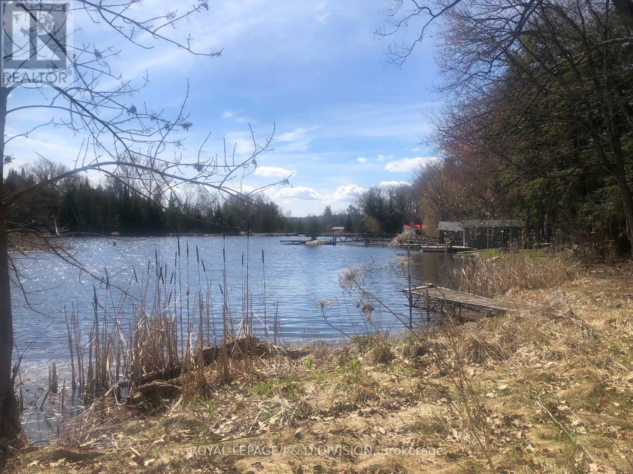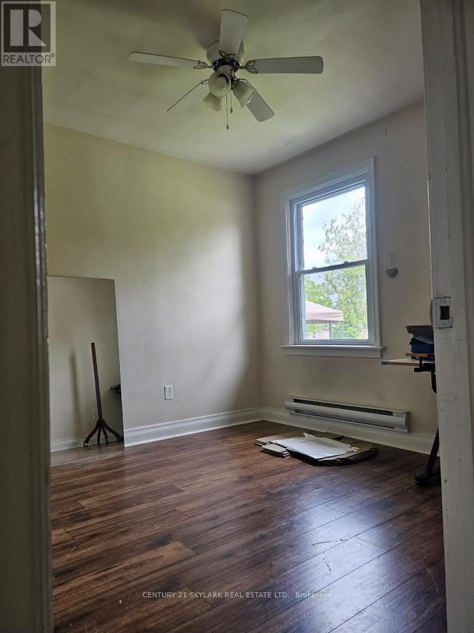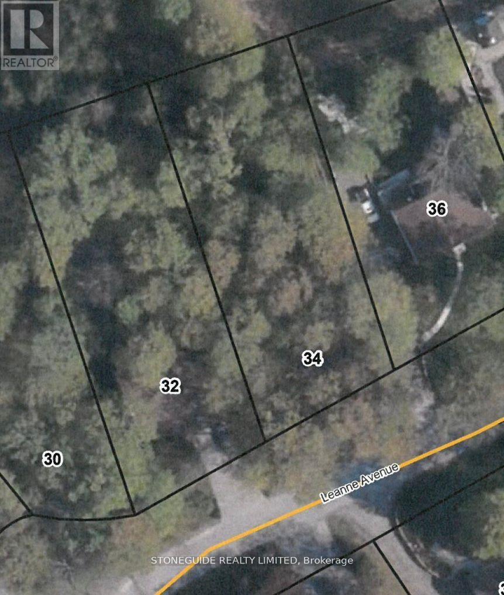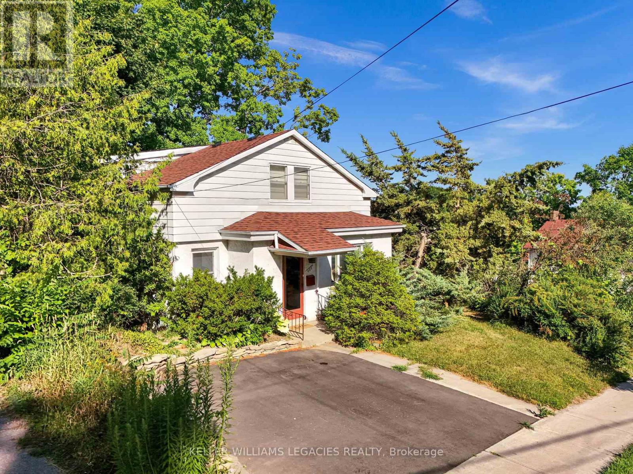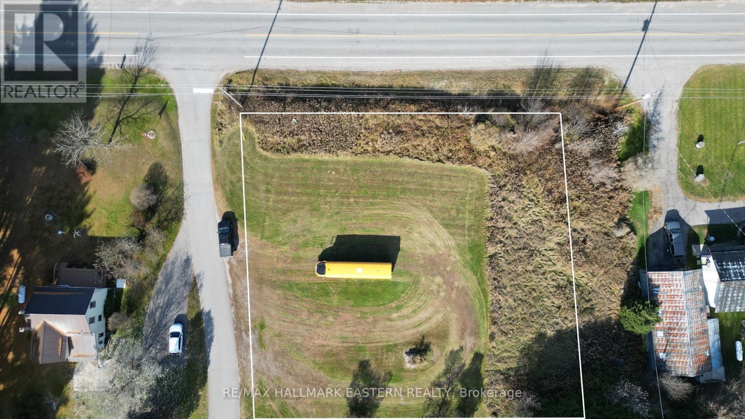269 Glenarm Road
Kawartha Lakes (Woodville), Ontario
Step into a Piece of History! Welcome to 269 Glenarm Road in Woodville a rare offering full of charm, heritage, and opportunity. Proudly held by the same family for over 100 years, this unique property features the historic Argyle Blacksmith Shop and a beautifully maintained 3-bedroom, 2-storey home, perfectly suited for a live/work lifestyle. The commercial building/workshop offers over 2,700 sq ft of versatile space, featuring concrete floors, two storeys, and the original log structure office all on a high-visibility corner lot with commercial zoning and ample parking. Tucked behind the shop and set back from the road, the private residence exudes warmth and timeless character. Inside, you'll find hardwood floors, rich wood trim, a cozy propane fireplace. Charming features like a front porch, and unique exterior/construction simply add to the ambiance. Thoughtful updates include fresh paint, newer windows, brand new siding on the rear of the home, corrugated steel roof, a water treatment system with UV bulb, and a newer septic system (2004, pumped every 3 years).Set on just under an acre, the park-like property is complete with towering pines, a tire swing, fire pit, and a detached 2-car garage. With the home set well back from the road, you'll enjoy peace, privacy, and a truly tranquil setting while still benefiting from outstanding exposure for a business. With its unmatched charm, historic value, and endless potential, this is more than a property its a lifestyle and a legacy. Peaceful, private, and packed with potential-this is an excellent opportunity to own a piece of local history. (id:61423)
Coldwell Banker - R.m.r. Real Estate
269 Glenarm Road
Kawartha Lakes (Eldon), Ontario
Step into a Piece of History! Welcome to 269 Glenarm Road in Woodville a rare offering full of charm, heritage, and opportunity. Proudly held by the same family for over 100 years, this unique property features the historic Argyle Blacksmith Shop and a beautifully maintained 3-bedroom, 2-storey home, perfectly suited for a live/work lifestyle. The commercial building/workshop offers over 2,700 sq ft of versatile space, featuring concrete floors, two storeys, and the original log structure office all on a high-visibility corner lot with commercial zoning and ample parking. Tucked behind the shop and set back from the road, the private residence exudes warmth and timeless character. Inside, you'll find hardwood floors, rich wood trim, a cozy propane fireplace. Charming features like a front porch, and unique exterior/construction simply add to the ambiance. Thoughtful updates include fresh paint, newer windows, brand new siding on the rear of the home, corrugated steel roof, a water treatment system with UV bulb, and a newer septic system (2004, pumped every 3 years).Set on just under an acre, the park-like property is complete with towering pines, a tire swing, fire pit, and a detached 2-car garage. With the home set well back from the road, you'll enjoy peace, privacy, and a truly tranquil setting while still benefiting from outstanding exposure for a business. With its unmatched charm, historic value, and endless potential, this is more than a property its a lifestyle and a legacy. Peaceful, private, and packed with potential-this is an excellent opportunity to own a piece of local history. (id:61423)
Coldwell Banker - R.m.r. Real Estate
2312 County Rd 38 Road
Asphodel-Norwood, Ontario
Welcome to your private country retreat nestled on 99 sprawling acres of gently rolling farmland, this property offers the perfect balance of possible agricultural space, serene natural beauty, and comfortable rural living. The property features:40' x 60' barn with concrete slab, 2 stalls and metal roof. Storage sheds24 x 24 Cabin with metal roof, deck and horse tie up , 2 ponds 1 acre of 6 ft fence surrounding the bungalow. The charming 2+2 bedroom bungalow sits proudly atop of the hill, capturing breathtaking panoramic views in every direction. Enjoy your morning coffee or evening sunsets from the walk-out patio directly off the primary bedroom, creating a seamless connection to nature and the peaceful surroundings. Inside, the home features:2 spacious main-floor bedrooms, including the primary suite with walk-out In-law suite capabilities. Kitchen, living and dining areas boast large windows showcasing the views. Fully finished basement with walk-out access, rec room, 2 bedrooms, 2pc bath and laundry. Whether you are looking to farm, hobby garden, ride horses, or simply enjoy the open space, this property offers unlimited potential, yet it is conveniently located within easy reach of nearby amenities and major routes. (id:61423)
Affinity Group Pinnacle Realty Ltd.
33 Laplantes Road
Trent Lakes, Ontario
Tucked away on a serene, wooded 2-acre estate just minutes from Buckhorn, 33 Laplantes Road is a private multi-generation luxury residence where refined design meets natural beauty. Built with precision and purpose, this custom home offers an exceptional standard of living for those who expect nothing less than excellence. From the moment you enter, every detail affirms quality. Radiant in-floor heating throughout (including garage and sunroom), a chefs kitchen appointed with Caf appliances, double dishwashers, quartz countertops, and a dedicated butlers kitchen, all designed for seamless entertaining. With nearly 5,000 sq ft of interior space (including the heated garages), the layout provides versatility without compromise. The upper-level guest quarters include a full kitchen, private living area, and bathroom - ideal for multi-generational living or hosting guests in complete comfort. A true highlight of the property is the professional-grade, heated workshop and garage, featuring 10' bay doors, an integrated dust extraction system, private office, wash bay, bathroom, and laundry. Whether you're a collector, craftsman, or entrepreneur, this space delivers unmatched functionality with complete discretion. The heated sunroom, centered around a stunning 1796 Rumford fireplace, offers a serene space to relax and enjoy the surrounding wilderness in any season. Ingeniously designed overhead-style windows open the room to feel like a natural extension of the kitchen. With distinct dining and prep areas, the space is both welcoming and purposeful. Step outside to unwind on multiple stamped concrete patios, rinse off in the outdoor shower, or cook and entertain on your covered BBQ patio. The outdoor living spaces are as beautiful as they are abundant. Situated just minutes from several pristine lakes, this remarkable estate offers a rare blend of luxury, privacy, and nature - a refined country retreat for those who demand the extraordinary. (id:61423)
Keller Williams Community Real Estate
62 Ottawa Street
South Algonquin, Ontario
Direct waterfront year-round residence. Four bedrooms including one on main floor, three on second floor, and a zen room in basement. Two bathrooms (one on each floor). Two-story house with 600+ SQRT deck and 300+ SQRT new dock. 5 minutes to east gate of Algonquin Park. Extensive renovations including new dock, interior rebuild, modern appliances, and roof replacement Activities such as swimming, paddling, boating, and fishing on Galeairy Lake; potential income opportunities through vacation rentals; close to amenities and hospitals. (id:61423)
RE/MAX Elite Real Estate
84 Maryland Drive
Selwyn, Ontario
Tucked away on the peaceful shoreline of Chemong Lake, this rare year round gem offers the perfect blend of comfort & the feel of a permanent escape.W/4+3 beds & 4 baths, this elegant waterfront property sets the stage for unforgettable moments in every season. Step inside & find yourself in the heart of the home, a custom millwork kitchen recently renovated & made to impress w/sleek granite countertops & top of the line stainless steel appliances,all illuminated by stylish pot lighting.The space flows effortlessly into a sun drenched dining area, elevated by vaulted ceilings & track lighting, w/walkout access to a cozy deck offering picture perfect views of Chemong Lake.Just beyond, make your way into the inviting living room, where an elegant fireplace, windows,& more track lighting fill the space w/warmth.The primary suite is your personal escape, bright, serene,& complete w/a 5pc ensuite plus a large closet.Three additional beds complete this level, each w/their own closet space,& share two modern 4pc baths.Downstairs, the finished lower level comes w/custom millwork & opens up into a versatile recreation area ideal for movie nights,game days,or gatherings,w/a wet bar, three well sized beds, a 3pc bath, & walkout to the backyard, seamlessly connecting indoor & outdoor living.Step outside to the lovely large backyard featuring a lush green space & direct access to the lake,making it easy to enjoy boating, swimming, or peaceful sunset evenings.The home comes equipped w/a split level garage storing up to 3 vehicles,an expansive driveway that can accommodate up to 12 vehicles,a shed,a canvas boat shelter,boat launch & more. Located in the community often known as "The Island", you're just minutes from Peterborough's vibrant downtown, filled w/restaurants, shopping,& culture while enjoying the peace & beauty of nature at your doorstep. Nestled along the calm, glistening shores of Chemong Lake, this is a place you'll never want to leave. Welcome to 84 Maryland Drive (id:61423)
Sam Mcdadi Real Estate Inc.
Cv003 - 657 Thunder Bridge Road
Kawartha Lakes (Ops), Ontario
AMAZING AMAZING DEAL !! REDUCED AND YOUR 2025 SEASON PARK FEES ARE ALREADY PAID SO PACK YOUR BAGS AND GET READY TO ENJOY! Your summer vacation home is waiting for you so what are you waiting for? Imagine your summers at your cottage at Cedar Valley Resort on the Scugog River in the Kawarthas. Scugog River is a short boat ride to Sturgeon Lake and your gateway to the Trent Severn Waterway. Your cottage is a meticulously well maintained and spotless, 2021 Northlander Cottage Escape dressed in Royal Blue maintenance free siding with hard top sunshade and oversized deck perfect to entertain family and friends. This model offers open concept living and kitchen with dream island, s/s appliances c/w gas stove, 3 bedrooms (1xqueen and 2xdouble), 1x4pc bath, electric fireplace, tv, pull-out couch, and lots of built in storage. Also comes with BBQ and glass deck table with 4 chairs. Scugog River offers great boating, fishing and at Cedar Valley Resort you will have endless opportunities to enjoy the canoes, paddle boards, kayaks, resort inground salt water pool, beach, children play area, sports court for tennis, pickleball, badminton, basketball, shuffleboard, horseshoe pits, listen to live entertainment, watch the fireworks, and hike or ATV the trails. Amenities include a clubhouse, laundry facilities, store, boat launch, and boat docks if available (added cost). This cottage resort is a great place to meet friends and bring the family. This is affordable Luxury Living! *Leased Land* gives you the cottage resort lifestyle without the cottage price tag! Park is Open May- Oct. You still have time to get here and enjoy this summer and many many more summers to come. Love the mobile but don't love the cottage resort lifestyle - this mobile can be moved off the park leased land and does not have to remain in the Cedar Valley Park . Moving mobile costs will be at Buyers expense. Lease is yearly and Seller has paid for 2025. (id:61423)
Royal LePage Kawartha Lakes Realty Inc.
1721 Greenwood Lane E
Selwyn, Ontario
Opportunity to build your own Kawarthas cottage on a 180 foot frontage lot on Buckhorn Lake. Lovely tree canopy, lots of privacy, with a neighbour only on one side! Perfect choice for those who peace and quiet, with minimal boat traffic. Lot includes foundation for an approximately1000 square-foot footprint (from a previous cottage, destroyed by fire), and a lovely furnished Bunkie 14 x 16 to offer a jump start to your dream cottage. Well water, Septic system already in place, with access to hydro and internet. .Year round road access. (Road is ploughed in winter). One and three-quarter hours from Toronto. Six minutes to the Town of Buckhorn (Foodland, Hardware Store, LCBO, small shops) 15 minute to Bridgenorth, 25 minutes to Lakefield. Building permit granted in 2024, but purchaser will need to reapply, permits are not transferable from one person to another. To the best of the Sellers belief the Shoreline Allowance is owned, but is being sold As is where is. (id:61423)
Royal LePage/j & D Division
866 Armour Road
Peterborough East (North), Ontario
Huge Two-bedroom, One Living room, Kitchen. Three-piece washroom. Above ground Apartment with front entrance & back Deck patio for sitting. More than one Parking is available. Recently Renovated. AVAILABLE from August. This is an individual unit and not shared.2 BEDROOM 1 LIVINGROOM - RENOVATED BIG UNIT FOR LEASE Family Friendly Neighborhood with Modern Living. Separate Entrance, Big Kitchen with New Appliances and Lots of Storage. 2 bed, huge family room car parking available A Spacious Washroom with Standing Glass Shower Steps To School \\ Colleges, Public Transportation, Green Space & Parks, Shopping, Schools, Local Amenities And Minutes To the HWY. Large windows bathroom have bathtub, shower combo located minutes from downtown. Tenants get to Use of Fridge, Stove, Kitchen Pantry. Laundry is available. Pm for showings. We are small pet friendly Building. It is at armour rd Peterborough. Everyone has a separate, Hydro \\ water meters. (id:61423)
Century 21 Skylark Real Estate Ltd.
34 Leanne Avenue
Otonabee-South Monaghan, Ontario
Wooded residential building lot in an area of fine homes located on the outskirts of the city of Peterborough. This quiet tree lined cul-de-sac is the perfect place to build your home. Gas available on the street. (id:61423)
Stoneguide Realty Limited
688 Aylmer Street N
Peterborough North (South), Ontario
Welcome to 688 Aylmer Street North where timeless charm meets thoughtful updates in Peterborough's sought-after North End. This spacious 5-bedroom, 2-bathroom home features original hardwood floors throughout, soaring ceilings, and well-proportioned principal rooms that offer both comfort and functionality. Pride of ownership is evident, lovingly maintained by the same owner for decades. The kitchen flows seamlessly into the inviting living and dining areas, making it ideal for everyday living or entertaining. With two driveways a single off Parkhill and a newly paved private double off Aylmer (2025) plus three separate entrances including a private basement access, this home offers excellent flexibility for families or investors. Step outside to enjoy a large deck and backyard perfect for summer gatherings. Located steps from the Rotary Trail, schools, parks, and downtown, this home is a perfect fit for first-time buyers or savvy investors seeking strong rental potential in a prime location. (id:61423)
Keller Williams Legacies Realty
N/a Andrew Street
Havelock-Belmont-Methuen (Belmont-Methuen), Ontario
Over a Half-Acre lot in the Hamlet of Cordova that is cleared, level, and ready for your home building ideas. Hydro running along County Road 48. Cordova, the Hamlet with a Heart of Gold, has a General Store (with LCBO outlet), library, community centre, outdoor rink, volunteer fire department, and is only a short distance from the public boat launches on Belmont Lake and Crowe Lake. (id:61423)
RE/MAX Hallmark Eastern Realty
