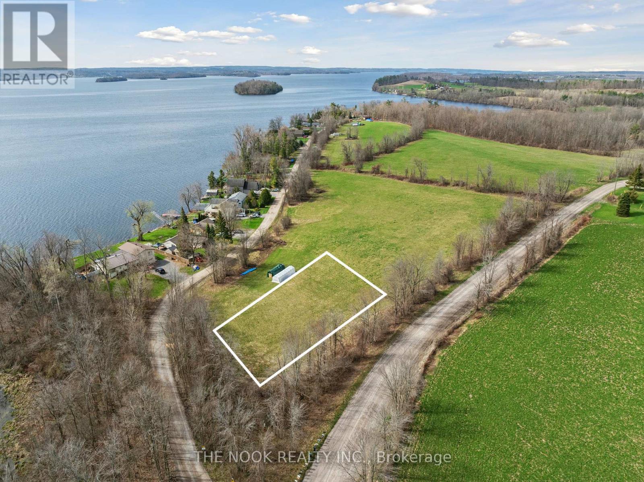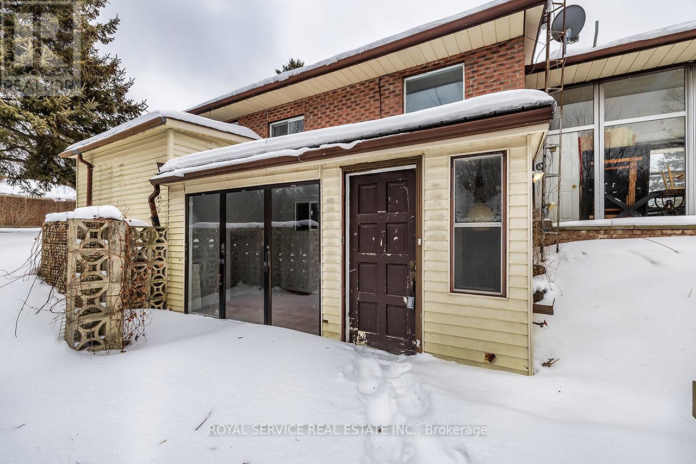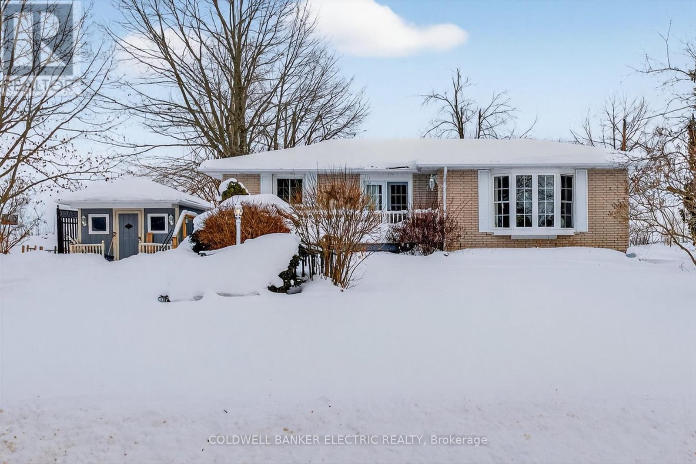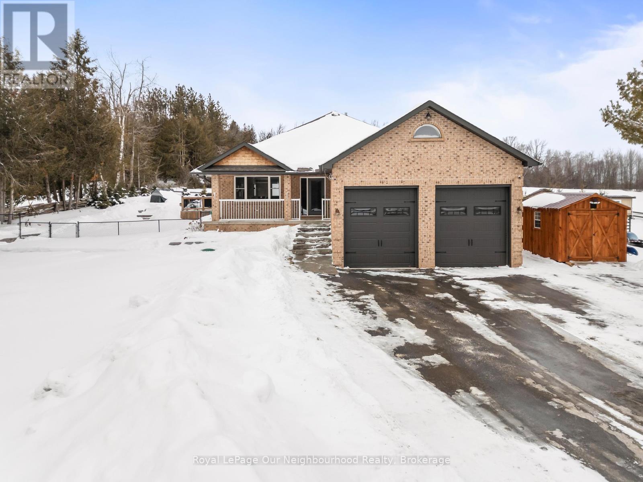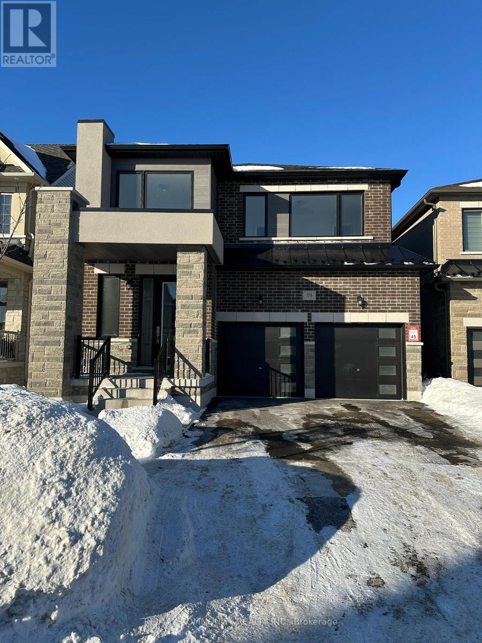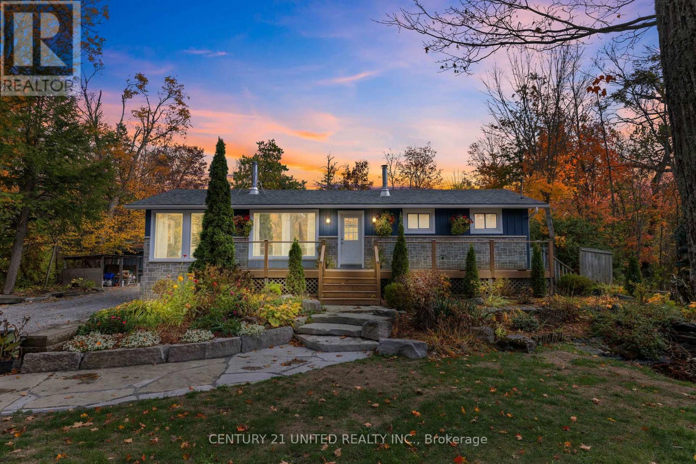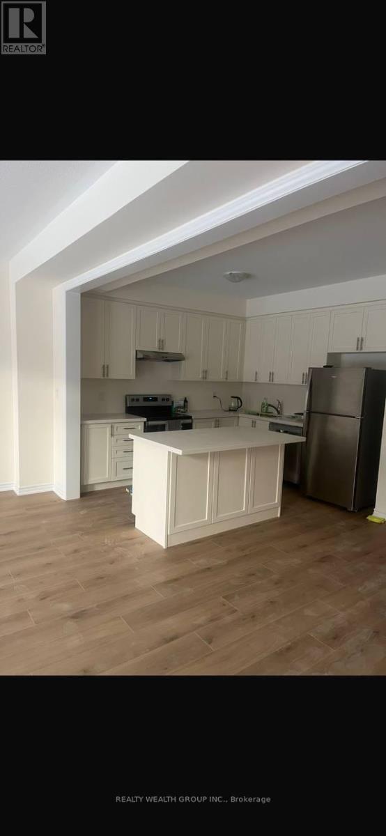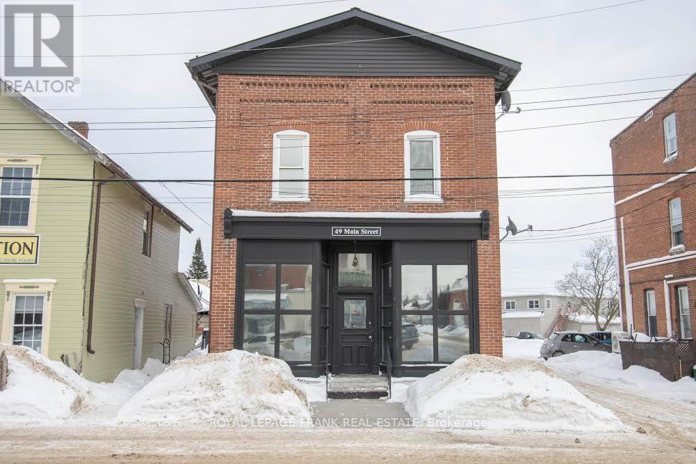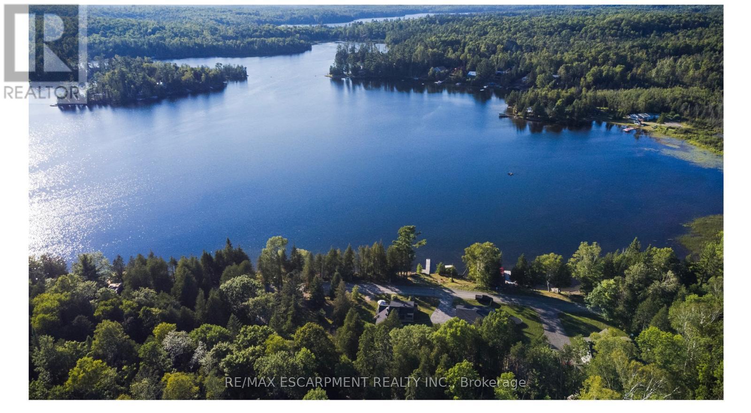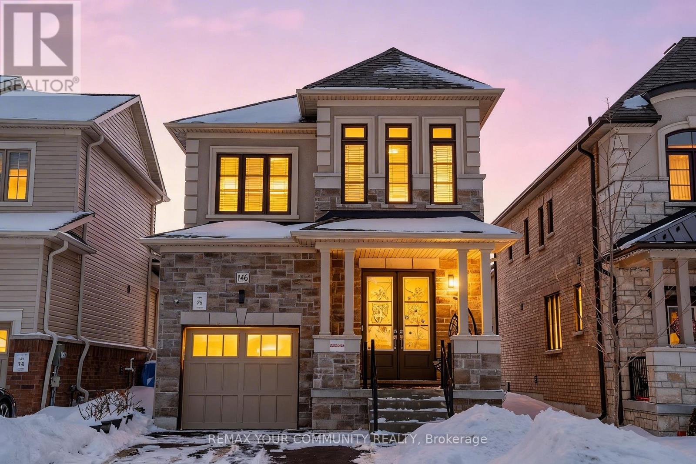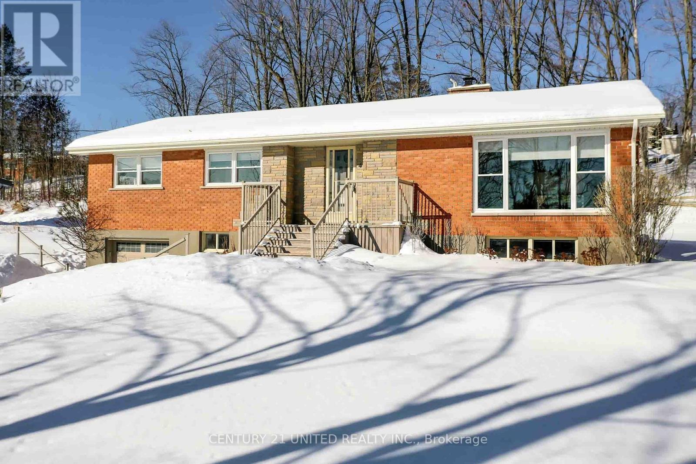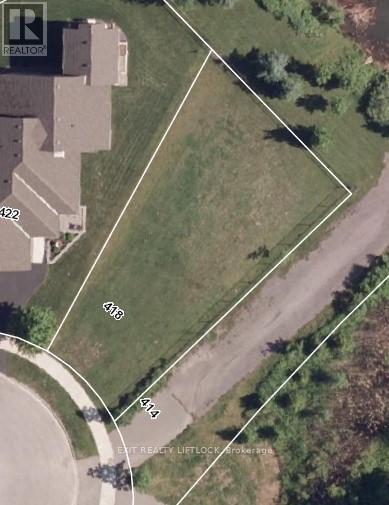0 Lakeside Road
Otonabee-South Monaghan, Ontario
Build your dream home on this exceptional lot with beautiful views of Rice Lake. This property offers shared lake access just steps away, with the ability to keep your boat in the water-ideal for boating, fishing, and enjoying life by the shoreline. Soak in the southern exposure, quiet surroundings, and all the advantages of lake living without the added cost of waterfront taxes! Properties like this are rarely available. Walk to the well-known Elmhirst Resort and enjoy a round at nearby Bellmere Winds Golf Resort. Conveniently located just minutes from the village of Keene, and a short drive to Peterborough and Highway 115. (id:61423)
The Nook Realty Inc.
Basement - 3390 Highway 2
Clarington (Newcastle), Ontario
Welcome to this private one-bedroom walk-out basement apartment, ideally located just steps from the vibrant downtown core of Newcastle. Offering its own separate entrance, this self-contained suite provides comfort, privacy, and exceptional convenience. Featuring a spacious living room with a cozy gas fireplace and French doors leading to a bright sunroom. The kitchen is combined with the dining area, offering a functional layout. Above-grade windows throughout allow for an abundance of natural light, enhancing the bright and airy feel. Additional highlights include a generous bedroom with a double closet, a full shared laundry room, and easy access to nearby shops, restaurants, amenities, and local services. An excellent opportunity for a professional tenant seeking a well-maintained, private residence within walking distance to everything Newcastle has to offer! Utilities will be an additional $150.00 per month. (id:61423)
Royal Service Real Estate Inc.
56 Cedarview Drive
Kawartha Lakes (Emily), Ontario
This charming 3-bedroom, 1-bath bungalow is perfectly situated in a great family-friendly location with deeded water access, offering both comfort and lifestyle appeal. The open-concept main floor creates a bright, welcoming space ideal for everyday living and entertaining, complemented by a renovated bathroom and thoughtful updates throughout. The freshly renovated basement adds valuable living space and features a propane stove, making it a cozy retreat for family gatherings or relaxation. Recent upgrades include a new propane furnace and central air, ensuring year-round comfort and efficiency. Step outside to a private backyard designed for entertaining, complete with a large shed and fire pit, perfect for hosting friends or enjoying quiet evenings outdoors. Move-in ready and well cared for, this home is an excellent opportunity for families, first-time buyers, or anyone seeking a turnkey property with outdoor space and water access. (id:61423)
Coldwell Banker Electric Realty
771 Traceys Hill Road
Kawartha Lakes (Emily), Ontario
Welcome to this stunning country showstopper (approx 4000 sq.ft combined), where thoughtful updates and breathtaking landscaping create the perfect blend of comfort and style. Inside, the main flr has been beautifully transformed w luxury vinyl flring, crown moulding, & a neutral designer palette. The kitchen is nothing short of spectacular, showcasing custom maple cabinetry, granite countertops, and a statement 114.5" x 59" island designed to comfortably seat 7. A 36" gas range w chef's wall-mounted pot filler, farmhouse sink, and abundant prep space make this a true culinary showpiece. Seamlessly open to the living area, the space is flooded w natural light and anchored by stunning built-ins and a stone fireplace creating the perfect setting for cozy winter evenings or effortless entertaining year-round. The primary suite includes a w/i closet and private 3-piece ensuite w heated flrs. 2 additional bedrooms, w a 5-pc main floor bathrm and a dreamy laundry rm including built-in storage, a laundry wet bar & garage access complete the main flr. A resort-inspired backyard retreat that truly takes your breath away, featuring manicured landscaping, a 6-ft deep inground fiberglass saltwater pool w waterfall feature, hot tub, expansive stone patio, and multiple entertaining zones-all set against breathtaking views of rolling countryside. Enjoy sun-soaked days and peaceful evenings w complete privacy on this stunning 1acre lot. The lower level offers impressive versatility w 3 separate entrances, a full in-law suite, and approx. 9-ft ceilings. The second kitchen features handcrafted cabinets made from cedar trees milled on the property by the original owners, a 4-pc bathroom w it's own laundry, a gym, office, 2 bedrms, 2-piece bath, and cold rm. The heated garage is a hobbyist's dream, w 10-ft doors, a 100-amp subpanel, and ample height for lifts or storage. This property truly has it all, a beautiful blend of modern finishes, country charm, and incredible outdoor livin (id:61423)
Royal LePage Our Neighbourhood Realty
59 Hoad Street
Clarington (Newcastle), Ontario
Excellent 2-year-old Lindvest-built home in prime Newcastle location! Bright, open-concept living and dining area with upgraded tall interior doors. Modern kitchen features quartz countertops and walkout to a large backyard with no rear neighbors. Separate basement entrance offers great potential. Upper level includes 4 spacious bedrooms, including a primary retreat with walk-in closet and 5-piece ensuite. Minutes to Hwy 401, Hwy 115, shopping, and amenities. Don't miss this opportunity to own a home in a sought-after community! ***Property is virtualy staged***. (id:61423)
RE/MAX Community Realty Inc.
25 Sugarbush Boulevard
Trent Lakes, Ontario
Welcome to the Sugarbush! Nestled in a close-knit rural community, this charming three bedroom, two-bathroom home offers the perfect blend of comfort, privacy and outdoor living. Sunlight fills the spacious interior through large windows, creating a bright and inviting atmosphere. The property features a detached shop-ideal for hobbies, storage and other recreational activities. The hot tub and above-ground pool is great for summer enjoyment and is complemented by the outdoor entertainment area. With deeded water access to beautiful Pigeon Lake and a private dock, you can easily spend your days boating, fishing, or simply relaxing by the water. Recent upgrades include a new drilled well installed in 2020 and a new septic system completed in 2022, providing peace of mind for years to come. Whether you're seeking a year round residence or a serene rural retreat, this property offers an exceptional opportunity to enjoy rural living with modern comforts and a strong sense of community! (id:61423)
Century 21 United Realty Inc.
42 Hickey Lane
Kawartha Lakes (Lindsay), Ontario
Welcome to this brand-new, 2-storey townhome nestled in Lindsay's highly sought-after North Ward community. Offering 3 spacious bedrooms and 3 bathrooms, this stunning home seamlessly blends modern finishes with everyday comfort.Step inside to a carpet-free interior featuring stylish laminate flooring throughout the main and second floors. The bright, open-concept main level boasts impressive 9-foot ceilings and an inviting living/family room perfect for relaxing or entertaining. The contemporary kitchen is beautifully appointed with quartz countertops, stainless steel appliances, and a walkout to the backyard, creating the ideal space for indoor-outdoor living.Elegant oak stairs lead to the second level, where you'll find a generous primary retreat featuring a 4-piece ensuite bath. Large windows throughout the home flood the space with natural light, enhancing its warm and welcoming feel.Ideally located just minutes from the hospital, Pioneer Park, and close to the scenic Scugog River, this home is surrounded by nature, parks, and picturesque walking trails. An exceptional opportunity to own a move-in-ready home in one of Lindsay's most desirable neighbourhoods-don't miss it! (id:61423)
Realty Wealth Group Inc.
49 Main Street
Kawartha Lakes (Bobcaygeon), Ontario
An excellent Triplex investment opportunity located in the desirable community of Bobcaygeon, offering flexibility, scalability, and long-term rental appeal. This triplex consists of three self-contained units, including two studio apartments of approximately 600 sq. ft. each, and one spacious two-bedroom unit offering approximately 1,100 sq. ft. The varied unit mix appeals to a broad tenant base and supports diversified rental demand. The property allows for multiple investment strategies, including full rental operation or owner-occupancy with supplementary rental income from the additional units. The layout supports tenant privacy and efficient management, making it well-suited for both new and seasoned investors. Located in a well-established area with strong community appeal, access to amenities, and consistent housing demand, this property presents an attractive opportunity for investors seeking long-term stability and flexibility. (id:61423)
Royal LePage Frank Real Estate
372 Gunter Lake Road
Tudor And Cashel (Cashel Ward), Ontario
Rare Lakefront Offering Featuring Two Fully Renovated Detached Cottages on 1.5 Acres with 200 Ft of Waterfront. An exceptional opportunity for multi-generational living, a private family retreat, or investment income. This versatile property includes two separate cottages, each with direct lake access and shared private dock. Cottage One offers a beautifully updated 2-bedroom, 1-bathroom layout with a bright living area and picturesque lake views, ideal for year-round living or weekend escapes. Cottage Two features 3 bedrooms and 1 bathroom, a spacious living area, full kitchen, and walkout to a private deck overlooking the water - perfect for entertaining or rental potential. Enjoy breathtaking westerly sunsets, swimming, boating, and fishing from your own shoreline. A hot tub is thoughtfully positioned between the cottages, creating a private space to relax and unwind while taking in lake views. For added reliability, the property is equipped with two backup generators servicing both cottages. A unique chance to own a multi-dwelling waterfront property offering privacy, recreation, and strong income potential in a true cottage country setting. (id:61423)
RE/MAX Escarpment Realty Inc.
146 Flood Avenue
Clarington (Newcastle), Ontario
Welcome to this beautiful Treasure Hill home in the heart of New Castle! This Mayberry model features ~2000 sq ft of living space, a large great room with a gas fireplace, a fully equipped kitchen with stainless steel appliances and an upper level laundry for added convenience. All the bedrooms are spacious with big windows for lots of natural light. The primary room features a huge walk-in closet and a 4pc ensuite washroom. Close to parks, HWY 35, New Castle East Go Station Hub, and so much more! (id:61423)
Royal LePage Your Community Realty
43 Crestwood Avenue
Peterborough (Monaghan Ward 2), Ontario
A beautiful, bright bungalow tucked into a particularly private setting in Peterborough's West End. Surrounded by mature trees and set on a generous lot, this lovingly maintained home offers both tranquility and convenience - just steps from Kawartha Golf and Country Club. Thoughtfully updated over the years, improvements include kitchen appliances, windows, patio, landscaping, garage door, shingles, furnace and air conditioning. The home is truly move-in ready. Enjoy a sun-filled living room with panoramic views and a cozy gas fireplace, while the lower-level rec room features a second wood burning fireplace - perfect for relaxing or entertaining. A convenient single car garage with direct entry to the lower level adds ease, along with plenty of parking. Pre-inspected and ready for immediate occupancy, this is a real pleasure to show. Be sure to see this one. (id:61423)
Century 21 United Realty Inc.
418 Raymond Street
Peterborough (Northcrest Ward 5), Ontario
This premium pie-shaped building lot is located on a quiet street at the end of a cul-de-sac backing onto Green Space in Peterborough's north end. With the popular Trans Canada Trail just steps from your front door, you'll enjoy easy access to nearby amenities including major retailers and restaurants along with the privacy of green space behind the property. Sanitary, storm, and water are located at the front property line for convenient hook up. This is a great opportunity to build your dream home in an established north-end neighbourhood. (id:61423)
Exit Realty Liftlock
