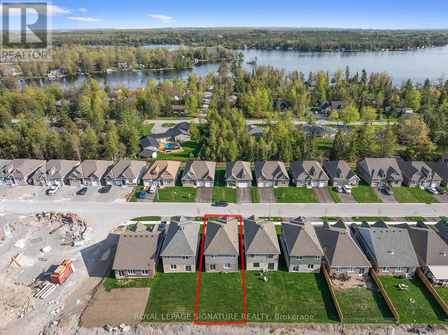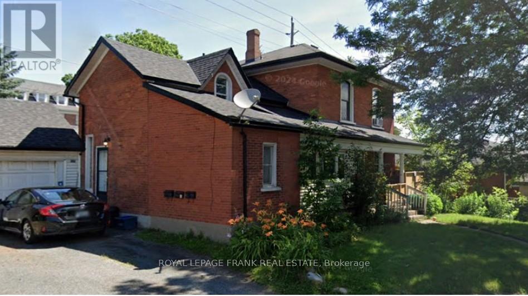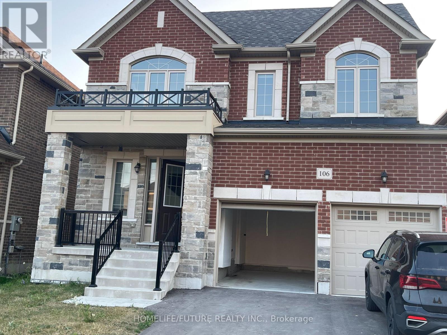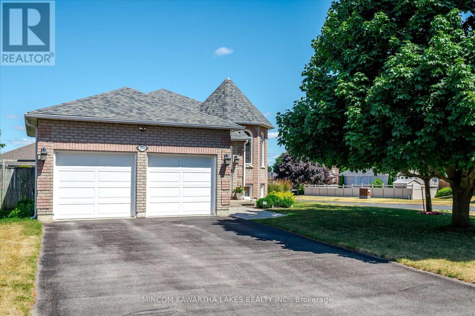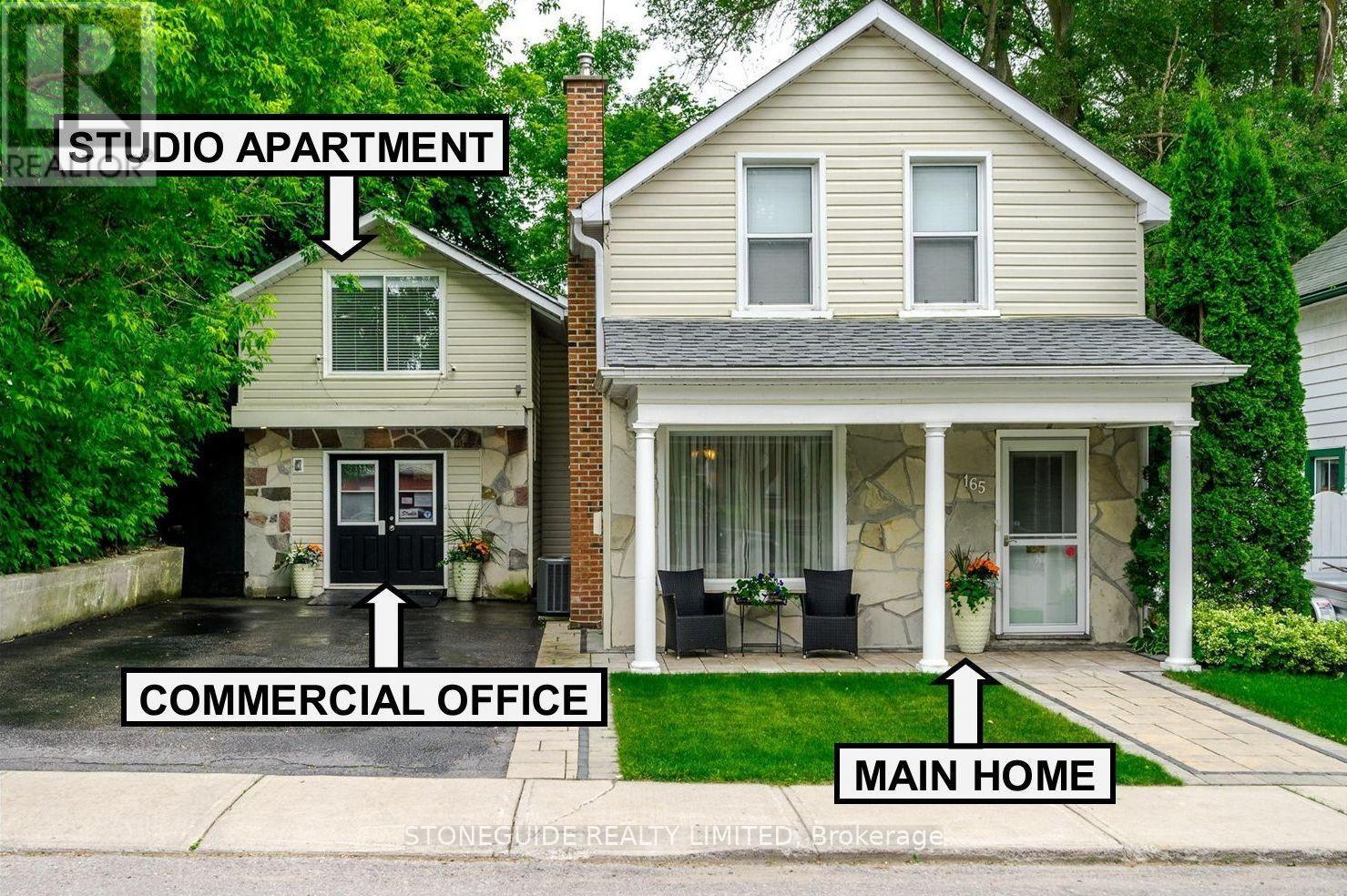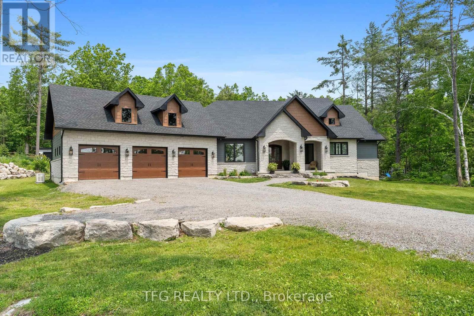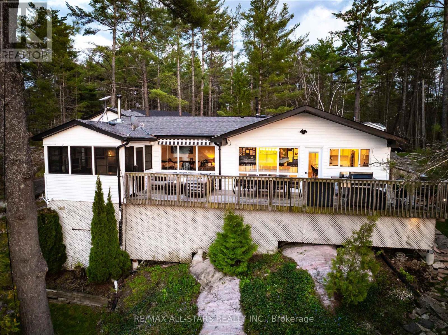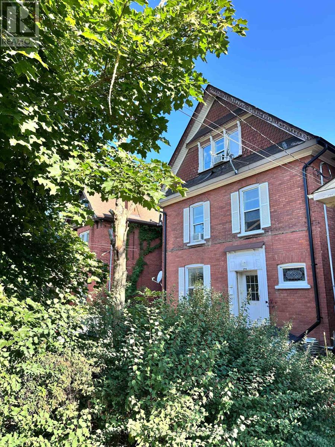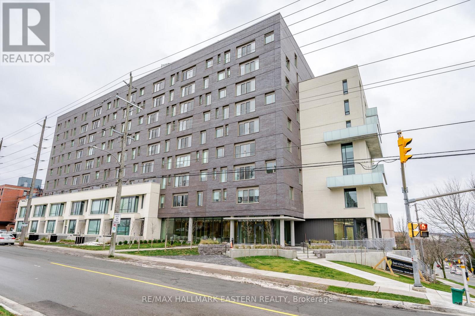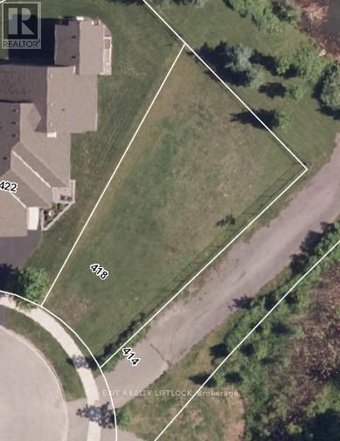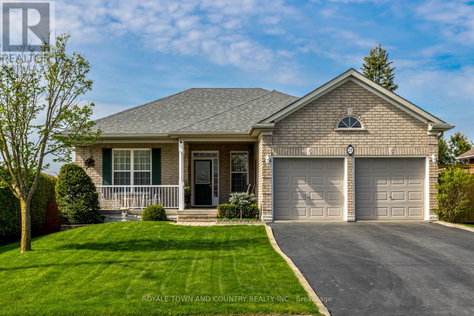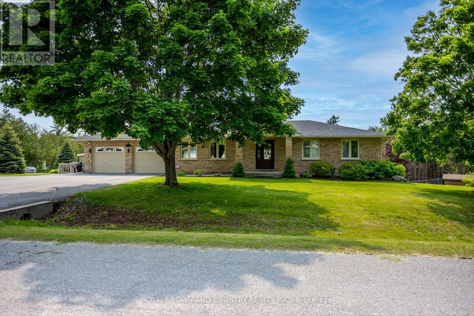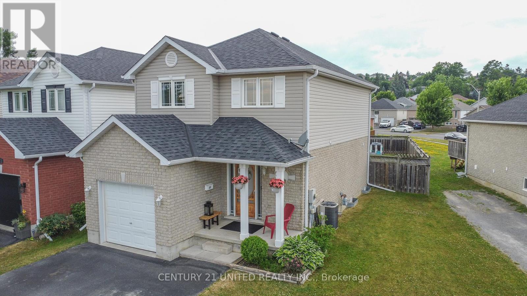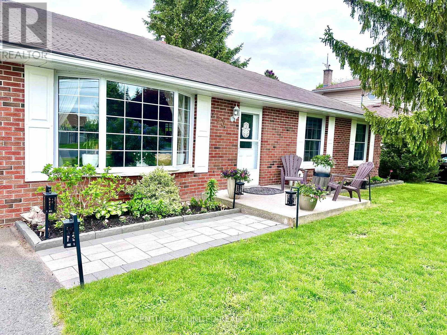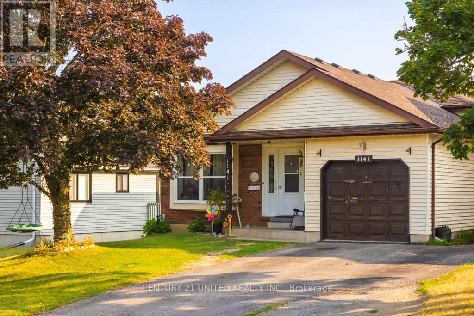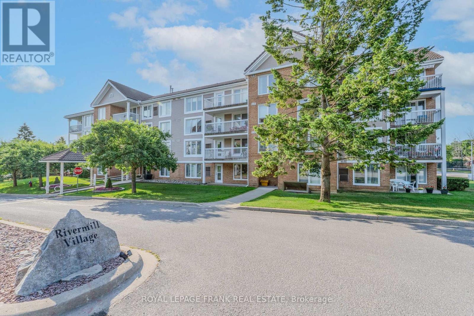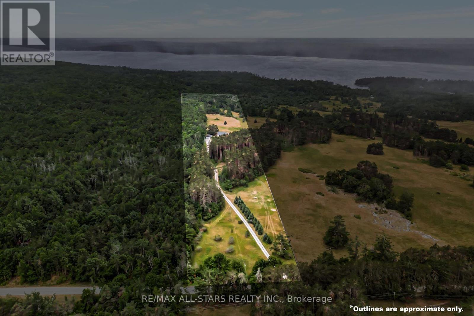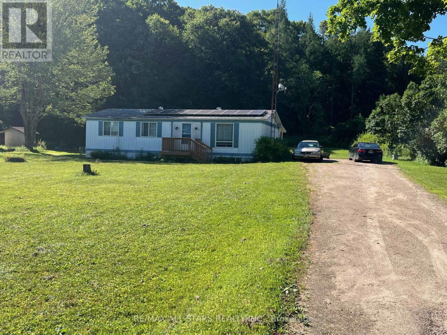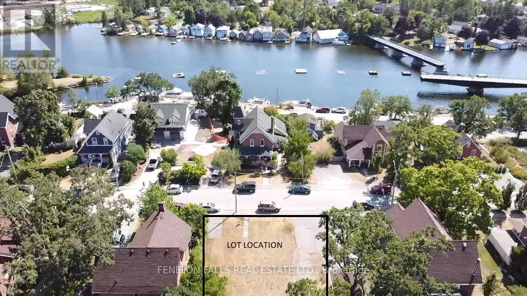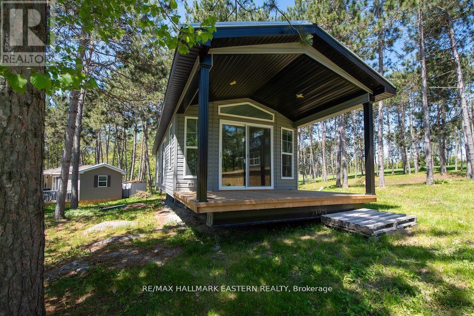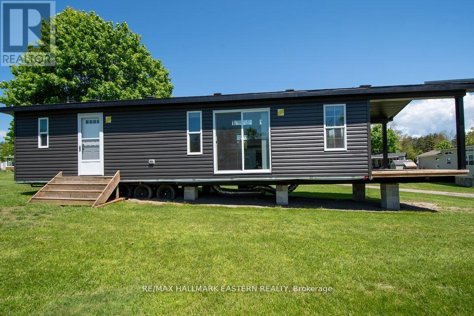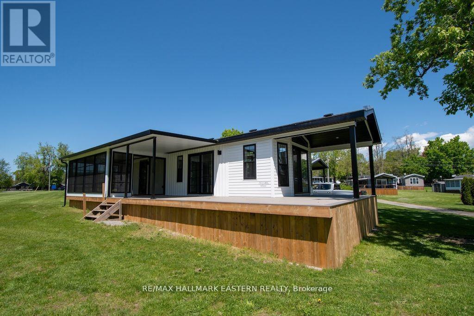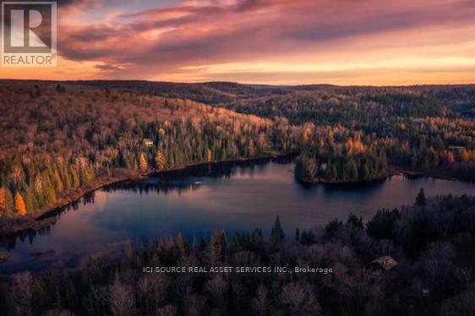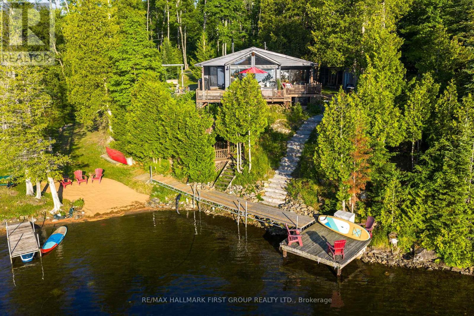36 Hillcroft Way
Kawartha Lakes (Bobcaygeon), Ontario
Welcome to 36 Hillcroft Way* Your Modern Escape in the Heart of Cottage Country *Discover this stunning brand-new 4-bedroom, 3-bathroom home in beautiful Bobcaygeon, just 1.5 hours from Toronto*Set in a tranquil new development and surrounded by nature, this home offers the perfect blend of contemporary living and relaxed, small-town charm *Property Highlights: 1. Spacious open-concept design with 9-foot ceilings, seamlessly connecting the kitchen, dining, and living areas ideal for entertaining or cozy nights in 2. Sun-filled interiors with large windows that bathe the home in natural light 3.Walkout to a private backyard, perfect for outdoor dining or morning coffee 4.Luxurious primary suite featuring a private ensuite and walk-in closet your personal retreat 5.Second line to the waterfront, with scenic views of Sturgeon Lake 5.Extra Upgrade $$$$ from the Builder- Full Unfinished Spacious Basement with potential to add more Living Space *Lifestyle & Location Nestled along the Trent-Severn Waterway, Bobcaygeon is beloved for its natural beauty and vibrant community. Live where others vacation and enjoy: Boating, fishing, swimming, and outdoor adventures year-round*Local boutiques, charming restaurants, and live entertainment all just minutes away*Easy access to essential services, including shopping and medical care- Investment Potential Whether you're looking for a dream home, a weekend escape, or a profitable Airbnb investment, 36 Hillcroft Way is a smart choice. Located in a growing community, the area is undergoing exciting infrastructure upgrades like Enbridge's Main Line Project, adding long-term value. Make every day feel like a getaway. Own a piece of paradise at 36 Hillcroft Way where modern living meets the serenity of lakeside life. (id:61423)
Royal LePage Signature Realty
56 Hilliard Street
Peterborough North (North), Ontario
Fully rented solid brick legal non-conforming triplex in the central north end near Adam Scott, the Rotary Train and George and Water Streets. 3 One bedroom units. Double car garage. New gas furnace in 2021. New shingles on upper roof in 2012, new shingles on lower roof and garage in 2021. All units have fridges, stoves and one unit has a washer and dryer included. Income and expense sheet with breakdown available. Gross income $44604.00. Two tenants on leases, one is month to month. Owners cut grass, tenants look after snow. All units have 4 pc baths, one unit has an extra 2pc bath. Pre-sale inspection available. One gas furnace, one gas hot water tank, owner pays gas. 2 tenants pay their own hydro. Owner pays water/sewer for building. (id:61423)
Royal LePage Frank Real Estate
106 Wamsley Crescent
Clarington (Bowmanville), Ontario
Absolutely Amazing House With 4 Bedrooms, 3.5 Washrooms Close To Hwy, Park, Grocery Store, School, Bank, and Community Centre. (id:61423)
Homelife/future Realty Inc.
1338 Wildlark Drive
Peterborough West (North), Ontario
Welcome to this charming 3+2 bed, 3 bath raised bungalow, ideally situated in one of the area's top-rated school districts. Lovingly maintained and move-in ready, this home features a spacious primary bedroom with a walk-in closet and a 4 piece ensuite, plus 2 additional bedrooms and a 4 piece bath on the main floor. The updated kitchen includes a walkout to a deck and a fully fenced backyard, perfect for entertaining. The bright lower level offers high ceilings, a cozy rec room with a gas fireplace, a 3rd and 4th bedroom and a large bathroom with a soaker tub. Curb appeal shines with a professionally landscaped interlocking walkway and gardens. Recent updates include a new furnace (2025) for added comfort and peace of mind, North, East and South windows done between 2023-2024, new garage doors, all kitchen and laundry appliances replaced in 2024. (id:61423)
Mincom Kawartha Lakes Realty Inc.
165 Edinburgh Street
Peterborough Central (North), Ontario
Live, Work & Thrive All in One Place, Discover the perfect blend of style, flexibility, and income potential in this unique, upgraded property designed with modern professionals in mind. The main 2-bedroom home features contemporary finishes like quartz kitchen countertops, hardwood floors, and cozy gas fireplaces ideal for relaxing after a busy day. Need space to grow your side hustle or run your own business? A dedicated business space is just steps away, making work-from-home life easier (and more productive) than ever. Plus, a separate studio apartment could be the perfect setup for guest stays, potential rental income, or even a creative retreat. Unwind in your own private courtyard oasis, complete with a tranquil water feature perfect for morning coffee or evening wind-downs. Recent updates like a new furnace, shingles, central air, and a heat pump mean you can move in worry-free and focus on what matters most. Modern living, flexible spaces, and income potential all in one address. (id:61423)
Stoneguide Realty Limited
55 Fire Route 70 Route
Trent Lakes, Ontario
Nestled within Oak Orchard, an exclusive gated waterfront enclave on the serene shores of Buckhorn Lake, this masterfully designed estate embodies luxury, craftsmanship, and timeless elegance. Set amidst a collection of distinguished residences, the property boasts a flat, maturely treed lot spanning nearly 1 Acre, offering both privacy and a picturesque setting. Residents enjoy access to 3,500 feet of pristine waterfront along the renowned Trent-Severn Waterway, complete with a private harbour, boat docking, a sandy beach, and 8 acres of woodland trails. This custom-built Craftsman bungalow showcases Arriscraft Fresco Moonstone masonry, accented with rich Maibec siding, and offers approximately 4,000 sq. ft. of meticulously finished living space. A grand 9' Sepele Mahogany entry door with European hardware sets the tone for the elegance within. The home features six bedrooms (3+3) and 3.5 baths, including a lavish primary retreat with a spa-inspired ensuite, while all main-floor bedrooms are appointed with private ensuites for ultimate comfort. At the heart of the home, a gourmet kitchen is a chefs dream, complete with a double-wide fridge/freezer, walk-in pantry, Riobel fixtures, and a charming butlers pantry. The great room is an architectural masterpiece, crowned by an 18' cathedral ceiling with exposed Douglas fir beams and anchored by one of the largest residential wood-burning fireplaces---a 42" Citadel, expertly installed by Friendly Fires. Beyond the gates, Oak Orchard offers an unparalleled waterfront lifestyle, with the convenience of Buckhorn and Ennismore just 10 minutes away, and Peterboroughs vibrant downtown within a 20-minute drive. Toronto is accessible in just two hours.This is more than a home---its a statement of refinement, where modern luxury meets natural beauty. **Click virtual Tour button For Video!** (id:61423)
Tfg Realty Ltd.
2836 Fire Route 130
Trent Lakes, Ontario
Opportunity of a Lifetime! This 100% turn-key 4 bed 2 bath cottage is truly a must-see! Located on one of the most desirable lake chains, this gem offers everything you need to live the dream. Almost everything is included, so all you have to do is move in and start enjoying. This property is SMART, fully automated, featuring smart doors, cameras, blinds, 22kw whole home generator and lighting for convenience and peace of mind. As you enter you are greeted with a new tastefully appointed kitchen. Bright, clean and well equipped. The French door gives access to the generously sized deck with ample room for dining, cooking and entertaining all overlooking the water, a true entertainers dream. The primary suite offers lake views, a spa like ensuite and a walk-in closet that can accommodate your wardrobe for every season! This cottage is set up perfectly for large groups or families with 2 of the guest bedrooms having their own walkouts, a large living and dining area and a beautiful screened room to take in the views, even on rainy days. The fully insulated, completely finished 2 car garage is a must to house your tools, toys and a great space to watch the game! This property is built for summer fun with a rocky bottom allowing easy comfortable access to the crystal clear water. The 2 year old maintenance free dock is perfectly set up for your water toys and the hydraulic boat lift gives you piece of mind when you are not out on the water. This property is the ideal spot to unwind, create lasting memories, and enjoy the best of outdoor living. Don't miss out on this rare chance to own a piece of paradise! (id:61423)
RE/MAX All-Stars Realty Inc.
194 London Street
Peterborough Central (North), Ontario
Exceptional Investment Opportunity in the Heart of Peterborough! Welcome to 194 London Street a solid, all-brick triplex located in a prime downtown location just steps from public transit, walking trails, park s, and all major amenities. This well-maintained property is ideal for investors looking to add a reliable, income-generating property to their portfolio. Property Highlights: Excellent central location, perfect for students and working professionals Private on-site parking Coin-operated laundry in basement for added convenience Generous backyard space for tenants to enjoy Currently tenanted with long-standing tenants in place Unit Breakdown: Unit #1: $932.45/month + Hydro (Tenant for 10+ years) Unit #2: $1,740/month All-Inclusive (Tenanted until March 2025) Unit #3: $835.35/month + Hydro (Tenant for 10+ years) This is a rare opportunity to own a turnkey investment with strong rental history, low vacancy, and room to grow. A fantastic addition to any portfolio at a price point that cant be beat! Legal Desc: Pt Lt 4 N Of London St & W Of George St Pl 1 Town Of Peterborough As In R471609 S/T & T/W R471609 Peterborough City. (id:61423)
RE/MAX Hallmark Eastern Realty
505 - 195 Hunter Street E
Peterborough East (Central), Ontario
Welcome to 195 Hunter St. East, Unit 505! This never-lived-in 2-bedroom, 2-bathroom condo in sought-after East City offers modern living at its finest. Enjoy top-tier building amenities, including a stunning 8th-floor party room with a wrap-around roof top terrace, a main floor meeting room, gym, and a convenient dog washing station. With owned underground parking and a prime location just minutes from downtown and close to all amenities, this unit is ideal for professionals, downsizers, or anyone looking to start fresh in a vibrant community. Property taxes are yet to be assessed. (id:61423)
RE/MAX Hallmark Eastern Realty
418 Raymond Street
Peterborough North (South), Ontario
This premium pie-shaped building lot is located on a quiet street at the end of a cul-de-sac backing onto Green Space in Peterborough's north end. With the popular Trans Canada Trail just steps from your front door, you'll enjoy easy access to nearby amenities including major retailers and restaurants along with the privacy of green space behind the property. Sanitary, storm, and water are located at the front property line for convenient hook up. This is a great opportunity to build your dream home in an established north-end neighbourhood. (id:61423)
Exit Realty Liftlock
25 Sylvester Drive
Kawartha Lakes (Lindsay), Ontario
Welcome to this sprawling bungalow tucked away on a quiet in-town street, backing onto lush green space and bordering a municipal park offering a rare blend of privacy and convenience, just minutes from shops, schools, and all amenities . Inside, soaring cathedral ceilings and an airy open-concept layout set the tone for relaxed living. The spacious living and dining areas flow seamlessly into a bright three-season sunroom with a walkout to a large deck perfect for summer BBQs or peaceful morning coffees. The enclosed hot tub adds a touch of luxury, making it an ideal space to entertain or unwind year-round .The main level features two well-sized bedrooms, including a serene primary suite with a walk-in closet, 4-piece ensuite, and private access to the sunroom. Downstairs, the finished lower level offers two additional bedrooms and a full bath perfect for extended family, guests, or a growing family. A welcoming front porch adds even more outdoor living space, perfect for enjoying the peaceful surroundings or planning your next great gathering. This warm, inviting home checks all the boxes for comfort, space, and location truly a must-see! (id:61423)
Royale Town And Country Realty Inc.
1734 Barton Drive
Selwyn, Ontario
Charming Brick Bungalow with Deeded Waterfront Access on Buckhorn Lake! Welcome to your own slice of paradise in this desirable waterfront community! This solid 2+1 bedroom brick bungalow offers deeded access to Buckhorn Lake with your own private dock nestled in a quiet, sheltered bay perfect for boating, fishing, or simply relaxing by the water. Step inside and you'll appreciate the quality of this home along with a hard wired generator for peace of mind, a sunroom off the kitchen an ideal spot for morning coffee or evening unwinding with views of nature along with its expansive decking. The walk-out basement leads to a large, partially fenced yard, perfect for pets and children to roam safely. With garage entry into the home, this bungalow offers both practicality and comfort. The finished lower level provides additional living space with a propane fireplace family room, third bedroom, and bathroom. Tucked away in a sought-after neighbourhood, you'll love the sense of community and the lifestyle that comes with lakefront living. Whether youre looking for a year-round home or a peaceful getaway, this property has it all. Dont miss this opportunity to live the waterfront lifestyle without the high taxes of direct waterfront ownership your dock and deeded access make it all possible. (id:61423)
Royale Town And Country Realty Inc.
351 Spillsbury Drive
Peterborough West (South), Ontario
Well maintained 2-storey home, perfectly situated in a family-friendly neighborhood directly across from a beautiful community park featuring a climber and splash pad(currently being installed). Step inside from the attached garage into a spacious foyer that leads to a bright and functional main floor. The kitchen offers convenient walk-out access to a private patio and fully fenced backyard. The main level also includes a cozy living room, dining area, and a 2-piece powder room. Upstairs, you will find three bedrooms, including a primary bedroom with access to a 4-piece semi-ensuite featuring a relaxing soaker tub and a separate shower. The finished basement provides additional living space with a finished rec room and a rough-in for a future bathroom. Enjoy the convenience of quick access to Highway 115, Fleming College, schools, shopping, and all local amenities. This home offers a wonderful blend of comfort, location, and lifestyle. (id:61423)
Century 21 United Realty Inc.
233 Market Street
Trent Hills (Campbellford), Ontario
Welcome to 233 Market Street in beautiful Campbellford! Just bring your stuff and move in!!This 3+2 bedroom, 2 bathroom bungalow has been extensively renovated and sits on a double lot just 5 minutes walk from downtown. Some renos include both bathrooms, new subfloor and flooring throughout, kitchen countertops, backsplash and faucet. The main floor boasts a living room with a huge bay window as well as an eat in kitchen and a family room with windows on 3 sides and a cozy gas fireplace. Three bright bedrooms and a gorgeous semi ensuite spa bathroom complete the package. Downstairs you'll find 2 bedrooms, a cold room, utility room, another amazing bathroom and a large kitchen/dining and living space. A door could be added upstairs to make a separate entrance. The back yard has a large deck space to enjoy the warmer weather as well as a large yard with plenty of room for gardens. The house sits at the top of Market St and is very quiet yet only a 5 minute walk to downtown. Campbellford boasts schools, shopping, restaurants, a hospital and walk in clinics and don't miss Ferris Provincial Park right in town. Trent Hills has a thriving arts community and Summer brings many festivals such as Gospelfest, Incredible Edibles, Porchella and Chrome on the Canal as well as Westben which showcases musical guests from all over the world. Just 90 minutes to the GTA, 35 minutes to Belleville or 45 to Peterborough. Don't miss this fantastic opportunity. Home/Electrical/HVAC inspections available upon request. (id:61423)
Century 21 United Realty Inc.
1141 Huntington Circle
Peterborough West (South), Ontario
Welcome to this charming 2+1 bedroom, 1+1 bathroom home located in Peterborough's desirable West End. Perfectly suited for families, first-time buyers, or downsizers, this well-maintained property offers a bright and functional layout. The main floor features a welcoming living space with access to a deck. Two spacious bedrooms and a full bathroom can be found on the second floor. The lower level includes a third bedroom, a convenient full bathroom, laundry, storage and a family room with direct access to the backyard - perfect for relaxing, entertaining, or letting the kids play. Step outside to a flat, fully fenced yard - ideal for children, pets, or summer gatherings. Situated in a quiet, family-friendly neighbourhood, this home is close to parks, schools, shopping, and the Peterborough Sports and Wellness Centre. Commuters will appreciate the quick access to the highway, making daily travel a breeze. Whether you're starting a new chapter or looking for a comfortable place to settle, this west end gem offers comfort, convenience and a great sense of community. (id:61423)
Century 21 United Realty Inc.
304 - 50 Rivermill Boulevard
Kawartha Lakes (Lindsay), Ontario
Romantic Riverfront Condo will Sweep you off Your Feet With it's Two Balconies & Magnificent Views. Enjoy stars reflecting in the lagoon, and the glow of the moon. Wake up every morning to a peaceful view of the river & lovely, lush vista. Watch boats sail by & gulls soar overhead as you eat breakfast or entertain on your sunny flower-filled balconies. This highly coveted 3rd floor 2 br. 2 bath suite with both south & west exposures offers a cheery living space for the perfect carefree lifestyle. Lovely hardwood floors, a bright kitchen with balcony walkout, extra cupboard space both upper & lower along with an ambient dining area that elevates every meal. The primary bedroom features an upgraded walk-in shower & huge walk-in closet. Join a welcoming community where you can swim in the indoor pool, relax on the rooftop patio, party in the clubhouse or enjoy a stroll with your pet by the water. Enjoy all the luxurious village amenities that will make life here fabulously fun. Underground parking & storage locker included. Boat docking, storage & RV parking area available for a low monthly fee. Come see a very rare suite that makes Rivermill Village so special! (id:61423)
Royal LePage Frank Real Estate
485 Burnt River Road
Kawartha Lakes (Somerville), Ontario
Discover this beautifully maintained bungalow, built in 2009, set on a private 6.735-acre lot offering space, comfort and natural beauty. The main level features an open-concept layout with a spacious kitchen, dining area, and a bright living room highlighted by a stone wood-burning fireplace and large windows that fill the space with natural light. There are two bedrooms, two bathrooms, and a convenient main floor laundry with a direct access hatch from the primary bedroom. A small bonus room offers just the right amount of space for a home office or hobby nook. The basement offers 10-foot ceilings, ideal for a home gym, workshop, or additional living space. Step outside to a covered back deck with a screened-in porch-perfect for relaxing or entertaining. Additional features include a detached two-car garage, powered tractor shed, garden shed and wood shed. Surrounded by beautiful trees and offering complete privacy, this property combines functionality and charm in a peaceful setting. (id:61423)
RE/MAX All-Stars Realty Inc.
1225 Spring Valley Road
Minden Hills (Lutterworth), Ontario
Exciting Opportunity! This charming home is perfect for first-time buyers or anyone looking to downsize. Welcome to 1225 Spring Valley Rd in Minden. Nestled on the outskirts of Minden, this delightful 3-bedroom, 1-bathroom house is situated on a beautifully landscaped and level 1/2 acre lot. The main level boasts new flooring, adding a fresh and modern touch, while the entire bathroom has been completely renovated as recently as last month. Additionally, the full basement features a former 1-bedroom nanny suite, offering a versatile space that awaits your personal finishing touches. Don't miss out on this wonderful chance to make this house your home! (id:61423)
RE/MAX All-Stars Realty Inc.
38 Oak Street
Kawartha Lakes (Fenelon Falls), Ontario
This level lot is ideally situated on a quiet dead-end street, just steps from a sandy beach on beautiful Cameron Lake. Enjoy easy access to both Cameron and Sturgeon Lakes, as well as all the charm of downtown Fenelon Falls - known as the Jewel of the Kawarthas. Renowned for its pristine landscapes, vibrant shops, dining, and welcoming, family-friendly community, Fenelon Falls offers a truly unmatched lifestyle. This cleared and ready-to-build lot once hosted a home and now awaits your dream build. Take in partial views of Cameron Lake and the boats passing through Lock 34 - one of the most active and scenic locks on the Trent-Severn Waterway. A solid 24' x 30' garage with a concrete floor sits at the rear of the property. Town services including municipal water, sewer, and natural gas are available at the lot line. Build your dream home in one of the most desirable and picturesque communities in the Kawartha Lakes! (id:61423)
Fenelon Falls Real Estate Ltd.
Lot 205 - 52 Fire Route 39
Trent Lakes, Ontario
This lovely brand-new General Coach Park Model Melrose features 2 bedrooms, (40' x 14') is move-in ready & equipped with tons of creative storage, furniture, and bedding. This park model features an 18' x 10' sunroom with wraparound deck, a 48' x 10' pressure treated deck, electric fireplace with remote, full size matching brand-new black GE fridge, stove & microwave, a full-size bathroom with tub & shower, as well as day/night shades throughout. The kitchen, living & dining area are open concept. On beautiful Buckhorn Lake with an 18-hole golf course on site. Other amenities include a playground, basketball court, tennis courts, beach volleyball, a variety store on site, two swimming pools, on family friendly & one adult only mini golf & shuffleboard. Dock slip is available for a fee. This unit can be customized to your needs with upgrades. Price includes HST. New 10' x 48' deck, 10' x 18' sunroom, and skirting. Seasonal fee of $4,800. plus HST. Season is May 1 to October 31. (id:61423)
RE/MAX Hallmark Eastern Realty
Lot 3 - 52 Fire Route 39
Trent Lakes, Ontario
This brand new 2 bedroom spacious General Coach Park model - Melrose (40' x 14') is move-in ready & equipped with tons of unique storage options and includes furniture. This park model has a 48' x 10' pressure treated deck with picket railing & skirting & an 18' x 10' sunroom with wrap-around deck. There is an open concept kitchen, living & dining area with beautiful island & storage space as well as day/night shades throughout. This lovely unit comes with an electric fireplace, central a/c, raised dormer windows, high ceilings & 6' patio doors to the side and one to the covered front porch. There is a brand-new black GE matching fridge, stove & microwave and a full-size bathroom with tub & shower. Modern fixtures and lighting. On beautiful Buckhorn Lake with an 18-hole golf course on site. Other amenities include a playground, basketball court, tennis courts, beach volleyball, a variety store on site, two swimming pools, one family friendly & one adult only mini golf and shuffleboard. Dock slip is available for a fee. This unit can be customized to your needs with upgrades. Price includes HST. New 10' x 48' deck, 10' x 18' sunroom, and skirting. Seasonal fee of $5,400. plus HST. Season is May 1 to October 31. (id:61423)
RE/MAX Hallmark Eastern Realty
Lot 2 - 52 Fire Route 39
Trent Lakes, Ontario
This brand new 2024 General Coach - Melrose 2 bedroom white and black spacious park model (40' x 14') is move-in ready & equipped with an 18' x 10' sunroom & wrap-around deck, ample creative storage options, furniture, bedding & a television. This unit features an open concept living, dining and kitchen area, a built-in electric fireplace with remote and central a/c. Matching brand new black GE fridge, stove & microwave are included as well as day/night shades throughout. Modern fixtures and lighting. The unit has a full-size bathroom with tub & shower. On beautiful Buckhorn Lake with an 18-hole golf course on site. Other amenities include a playground, basketball court, tennis courts, beach volleyball, a variety store on site, two swimming pools, one family friendly & one adult only mini golf & shuffleboard. Dock slip is available for a fee. This unit can be customized to your needs with upgrades. Price includes HST. New 10' x 48' deck, 10' x 18' sunroom, and skirting included. Seasonal fee of $5,400. plus HST. Season is May 1 to October 31. (id:61423)
RE/MAX Hallmark Eastern Realty
26 Jardin Lane
Hastings Highlands (Herschel Ward), Ontario
Rare Lakefront property with 3 Dwellings on 26+ Acres, Tonnes of potential (vacation rental, large family compound with severance possibility) Welcome to 26 Jardin Lane, an extraordinary opportunity to own over 26 acres of serene forest and 800+ feet of private shoreline on quiet, swimmable Little McGarry Lake. This rare offering includes three distinct dwellings, each with its own dock and complete privacy: a fully winterized main home, a second year-round lakefront cottage with hot tub, and a charming off-grid cabin overlooking the lake powered by propane. Previously operated as a successful Airbnb, this property has generated significant rental income. 2 cabins come fully furnished and turnkey, allowing for immediate use or continued rental success. The main house (3 bed, 2 bath) features a drilled well, full septic, detached garage, and heated workshop. The second cottage (2 bed, 1 bath) is fully self-contained with its own septic and hydro. The off-grid cabin (2 bed, 1 bath) offers classic Canadian rustic charm and unforgettable guest appeal, with breathtaking views and lakeside access. A partially completed severance adds further potential to create two separate properties or keep the full compound intact as a legacy retreat. Abutting Crown land to the North and the East, enjoy total privacy, walking trails, and abundant nature. Just 25 minutes to Bancroft and 35 minutes to Algonquin Park's east gate. This is a once-in-a-generation chance to own a private lakefront estate with multiple dwellings, income potential, and unmatched natural beauty. Whether for personal escape, family compound, or lifestyle investment, 26 Jardin Lane stands apart. (id:61423)
Ici Source Real Asset Services Inc.
402 Steenburg Lake Road S
Limerick, Ontario
Welcome to this turn-key, four-season waterfront cottage on sought-after Steenburg Lake, offering stunning western exposure, a sandy beach, and your own private boat launch. This beautifully maintained 3-bedroom, 1-bathroom property is fully winterized, with a heat pump, and A/C, making it ideal for year-round use. Inside, youll find soaring vaulted ceilings, an open-concept layout, and incredible lake views from the main living space. A detached bunkie provides extra space for guests, while thoughtfully crafted stone steps lead to a shallow, swim-friendly shoreline and spacious dockperfect for relaxing and enjoying breathtaking sunsets. Located on a municipally maintained road with direct access to ATV and snowmobile trails, and ample parking for vehicles and trailers, this property checks all the boxes for the ultimate lakefront getaway. Ductless Heat Pumps 2024, Roof 2017, Tankless Hot Water Tank 2022, Generac Link 2022. (id:61423)
RE/MAX Hallmark First Group Realty Ltd.
