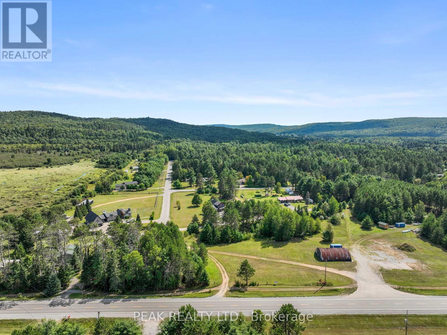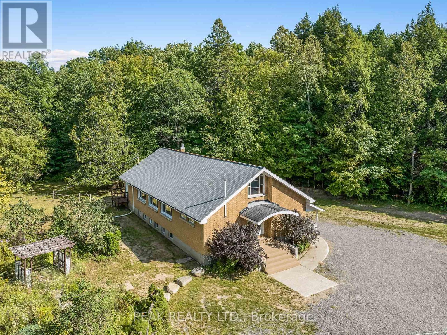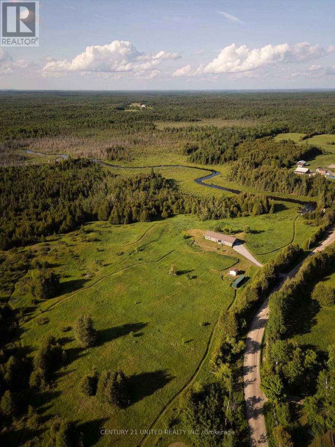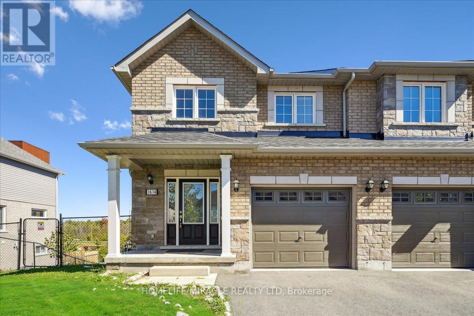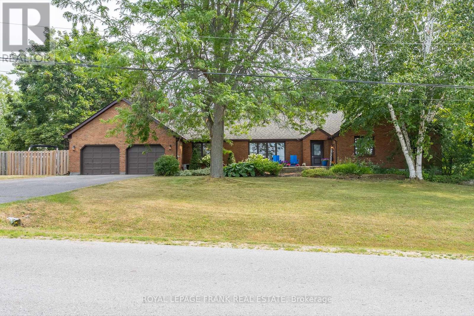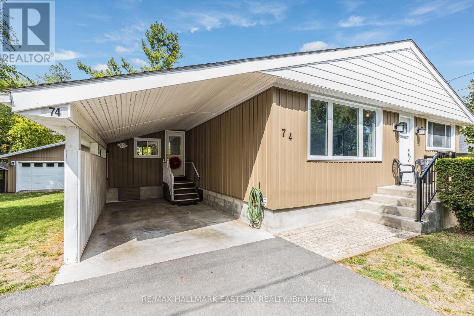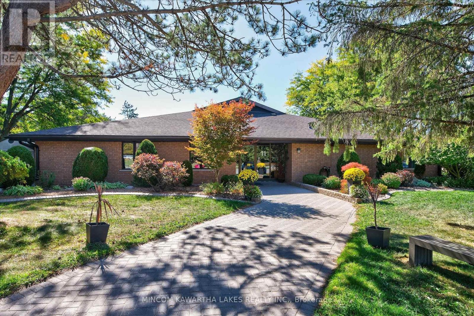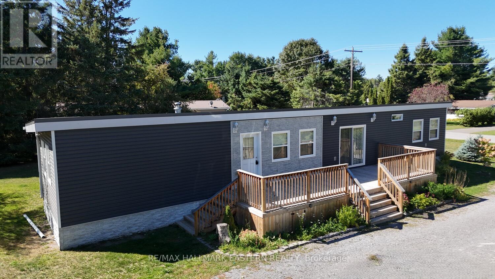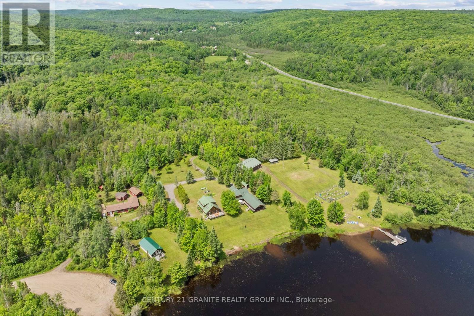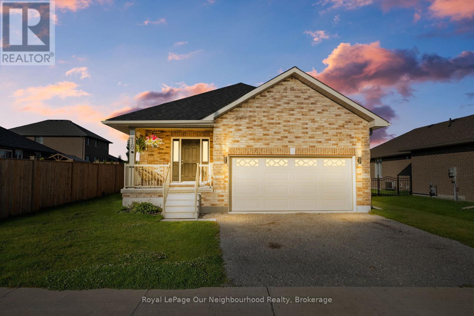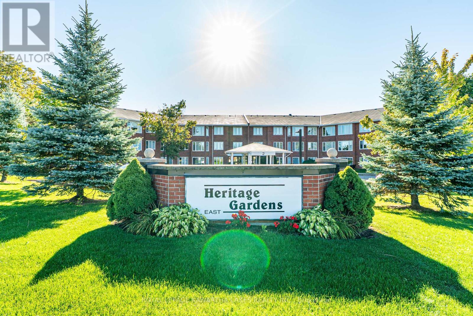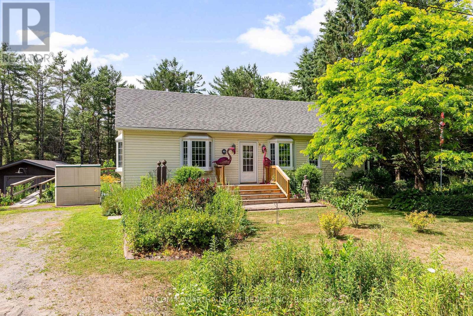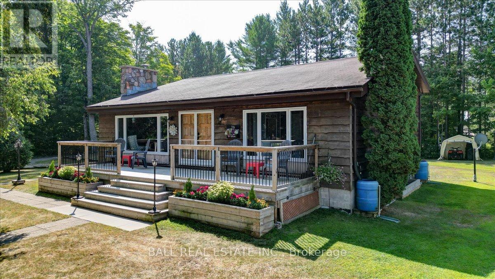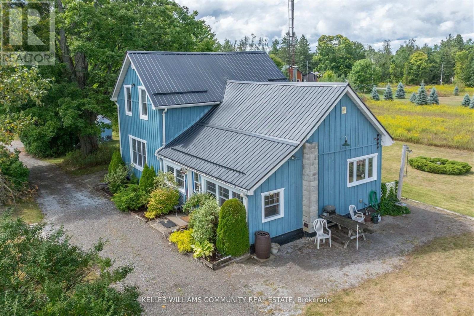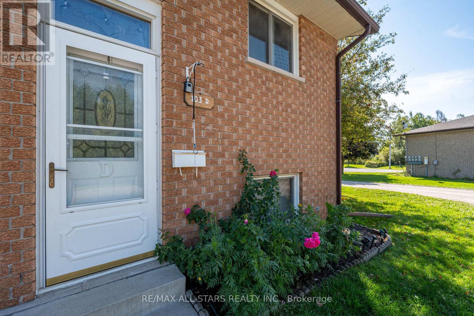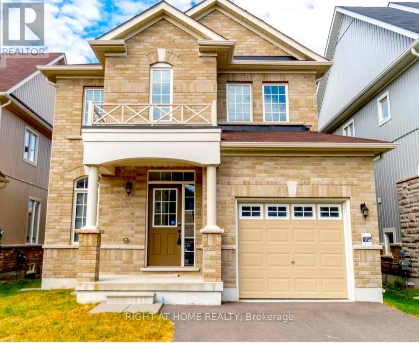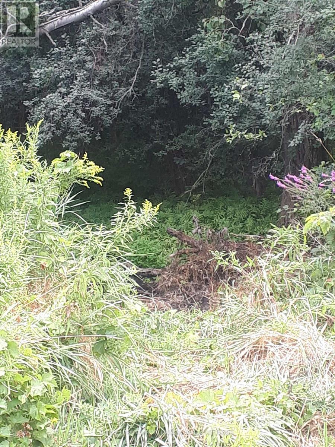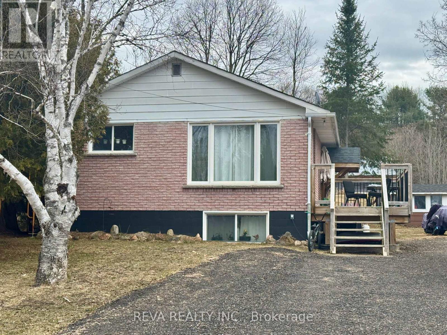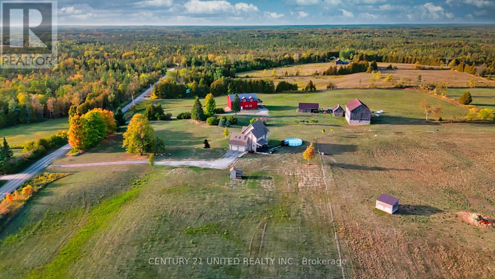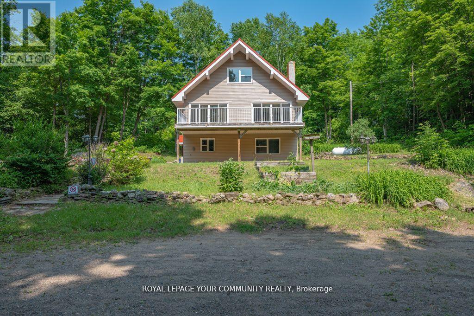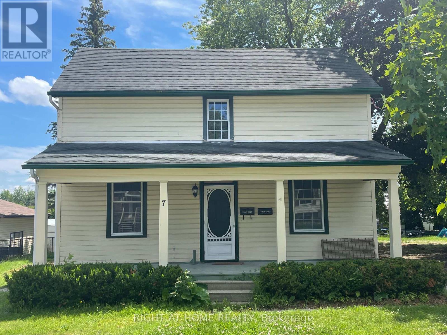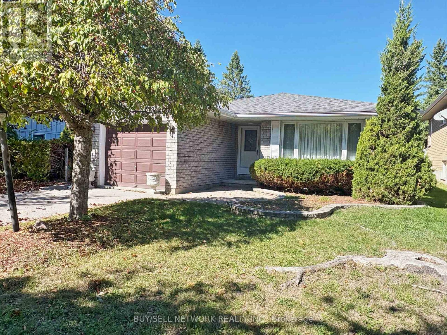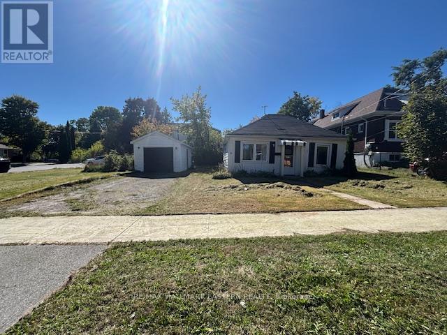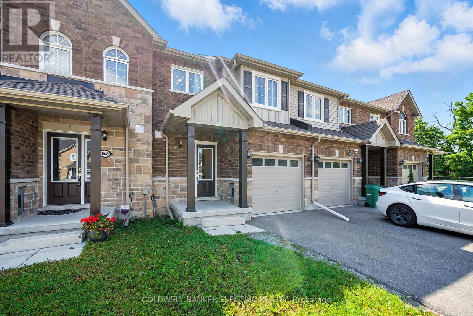26000 Hwy 41
Greater Madawaska, Ontario
Vacant Commercial Land for sale! Great opportunity to build and operate a commercial business on a busy stretch of highway close to recreational trails and waterways in an established cottage district in the West Ottawa Valley. Total land is just under an acre, with the option to combine with an adjacent parcel of land totaling about 2.5 ac. (id:61423)
Peak Realty Ltd.
1812 Frontenac Road
Greater Madawaska, Ontario
Welcome to the ultimate blank canvas! If you have a creative imagination and are seeking a one-of-a-kind opportunity to embrace country living, then this property is tailor-made for you. Once a church, this stunning structure is nestled on 11 acres of breathtaking wooded land. Every major aspect of the building has been meticulously brought up to standard, boasting new electrical wiring with a 200 amp panel, updated plumbing, weeping tiles surrounding the entire perimeter, and extensive interior renovations. Both levels feature open floor plans, awaiting your personal touch. No need for structural walls simply design the space to your liking and move right in! This is a truly unique opportunity awaiting the perfect family to seize it. The area offers direct access to snowmobile and ATV trails, along with a charming 800m walk to the picturesque Dunn's Lake beach. Don't miss out come and experience it for yourself! (id:61423)
Peak Realty Ltd.
1480 Mill Line Road
Douro-Dummer, Ontario
Charming custom-built bungalow nestled on a scenic 154 acre property with winding Ouse River access in prime location just minutes to Norwood and Hwy 7. Located on a quiet dead end road, this 2010 custom home features a spacious layout including an entry foyer, large kitchen, living dining room, sitting room/den/storage room, primary bedroom with 5-piece ensuite, second full bathroom, two additional bedrooms, laundry, and both eastern and western facing screened porches. The attached garage offers plenty of space for parking and additional storage. Slab on grade cement filled ICF construction featuring Legalett in floor heating system. The property offers a nice mixture of wooded and open acreage along with scenic river frontage. Rare opportunity to own in this ideal country location. (id:61423)
Century 21 United Realty Inc.
1614 Hetherington Drive
Peterborough (Northcrest Ward 5), Ontario
Welcome to this stunning end-unit townhouse located in one of Peterborough's most desired and family-friendly communities. This elegant home offers the perfect blend of comfort, style, and convenience. Featuring 3 spacious bedrooms and 3 modern washrooms, it is thoughtfully designed to meet the needs of today's lifestyle. The upstairs laundry adds convenience to daily routines, while the grand living area, filled with an abundance of natural light, creates a warm and inviting atmosphere for gatherings with family and friends. The home sits on a premium ravine lot with no neighbors behind, providing both privacy and serene views. The walk-out basement offers incredible potential with a rough-in washroom, giving you the opportunity to customize and create additional living space tailored to your needs. With its end-unit location, you'll enjoy extra windows, more light, and a greater sense of openness throughout the home. Ideally situated, this property is just minutes away from Trent University, public transportation, shopping, dining, and all major amenities, making it an excellent choice for families, professionals, or even investors looking for a prime location. Combining elegance, practicality, and a desirable setting, this home truly has it all. Don't miss your chance to own this beautiful and well-appointed townhouse in one of Peterborough's most sought-after neighborhoods! (id:61423)
Homelife/miracle Realty Ltd
1887 Campbell Avenue
Cavan Monaghan (Cavan-Monaghan), Ontario
Welcome to 1887 Campbell Avenue, a sprawling 4+1 bed, 3.5 bath, brick bungalow set on a beautifully landscaped half-acre lot in a quiet enclave of estate homes on Peterborough's west edge. This meticulously maintained home offers space, privacy, and a layout ideal for both everyday living and entertaining. Manicured gardens and interlocking brick walkways lead to a bright and inviting interior. A spacious living room welcomes you in, with a formal dining room just beyond. The main-floor family room features a cozy wood-burning fireplace and flows into the refreshed eat-in kitchen with a large pantry and views of the backyard. The oversized double garage connects to a practical mudroom/laundry area with a handy 2-piece powder room. The main level features four bedrooms, including and an almost 600 square feet a generous primary retreat with walk-in closet and a newly renovated ensuite with double vanity, freestanding tub, and walk-in shower. The primary suite also includes a sunny four-season room ideal for morning coffee, reading, or yoga and a private den perfect for a home office. Down the hall, a 5-piece bathroom serves the remaining bedrooms. Downstairs, the fully finished basement offers outstanding extra living space. A massive family room on one side and a games area on the other provide plenty of room to unwind. A fifth large bedroom, full 4-piece bathroom, and three separate storage rooms make this level perfect for teens, guests, or hobbies. Step outside to a private backyard oasis featuring a large interlock patio, lush lawn, mature trees, fenced with large shed with potential as a studio, gym, or creative space. With 5 bedrooms, 3.5 bathrooms, and nearly every detail thoughtfully updated, this home is the perfect balance of country-style tranquility and city convenience just minutes to all amenities. A rare and spacious gem welcome home. (id:61423)
Royal LePage Frank Real Estate
74 Ridge Street
Asphodel-Norwood (Norwood), Ontario
Welcome to 74 Ridge Street, Norwood! Lovingly maintained by the same family for over 60 years, this charming bungalow showcases true pride of ownership inside and out. Nestled on a quiet, private street with only six homes, the property offers a peaceful setting just 20 minutes east of Peterborough. Freshly painted and updated over the years with improvements including siding, doors, and roof, this home is move-in ready. The main floor features three bedrooms, a full bathroom, and an open-concept kitchen and dining area that flows seamlessly to a spacious composite deck surrounded by mature trees perfect for entertaining or relaxing. The partially finished basement adds additional living space with a large family room and convenient two-piece bath. A 26 x 17 detached garage provides excellent storage and endless possibilities for hobbies or a workshop. The flat, level lot offers ample parking and easy up keep. Within walking distance to schools, parks, shopping, and everyday amenities, this property is ideal for first-time buyers or those looking to downsize without compromise. Don't miss the opportunity to make this well-loved home your own! (id:61423)
RE/MAX Hallmark Eastern Realty
6 - 11 Paddock Wood
Peterborough (Ashburnham Ward 4), Ontario
Welcome to this well-maintained 2-bedroom, 2-bathroom condo in the highly desirable Paddock Wood community. This bright and functional condo offers an open-concept living and dining area, perfect for entertaining or relaxing, with direct access to a spacious patio (2021) complete with a convenient storage shed. The primary bedroom features a private 4-piece ensuite and double closets, while the second bedroom is ideal for guests, or a home office. This condo comes with two exclusive parking spaces. This unit combines comfort and practicality. Enjoy being just steps from the Rotary Trail, river, golf course, shopping, and more. Whether you're an investor, downsizer, or first-time buyer, this condo offers a comfortable and convenient lifestyle in a sought-after location. (id:61423)
Mincom Kawartha Lakes Realty Inc.
35 Belmont Street
Havelock-Belmont-Methuen (Belmont-Methuen), Ontario
| SAMA PARK | Welcome to easy living in the peaceful lifestyle community of Sama Park which is ideally located just off Highway 7 between Havelock and Marmora. This well-maintained, modern home is only a few years old and offers great curb appeal with a detached single garage, garden shed, a lovely deck, and a level, usable yard. Inside, the open-concept Great Room combines the kitchen, dining, and living areas into one spacious, inviting space, complete with a cozy propane fireplace. The primary bedroom features a large closet and its own full ensuite bath, while the second bedroom and additional full bathroom are conveniently located at the opposite end of the home, offering privacy for guests or family. Sama Park is just minutes from several public boat launches on Crowe Lake, Belmont Lake, Round Lake, and the Trent River. Park fees are $783.18/month and include taxes, water, and land lease. (id:61423)
RE/MAX Hallmark Eastern Realty
1231/1233 Hagen Road
Highlands East (Cardiff Ward), Ontario
Welcome to Jordan Lake, the opportunity of a lifetime awaits you with two exquisite year-round Caledon log homes sold together as one. Set on approximately 1.85 acres of waterfront land this property is 2 hours to the GTA, 2.5 hours to Ottawa and close to shopping in Bancroft or Haliburton. This incomparable property has views across the lake to a large rock face that is over 100 high and large sections of undeveloped hard wood forest. This property has been in the family for over 60 years and is comprised of two separate yet adjacent lots with a gentle slope to the water and a year round serviced road. Shallow water entry makes for great swimming for young and old in this glacial lake. Jordan lake is annually stocked for year round fishing and a floating dock can be used for either swimming or boat docking. The main residence was built in 1991 and has over 2,200 square feet of living space. It offers 2+ bedrooms, an expansive great room, two living areas, 2.5 bathrooms, open loft and a spacious main bedroom with a renovated bathroom designed with both a soaker tub and a walk in shower. Heated flooring is in 2 bathrooms and the front entrance room. The main living room features 18 ceilings and a magnificent chandelier along with a large hearth stone fireplace. The family room easily accommodates dining for 10+ and has room for a card table and a second living room with a propane fireplace and expansive views out to the lake. There is also an attached screened in room with interior and exterior access. The secondary Log home (Lodge) is just a stones throw away, yet privately situated from the Main Residence. This delightful 1,650 square foot original custom log home was built in 1992. It offers 3 bedrooms, 1.5 baths, a loft, and a large deck overlooking the lake. There is a garage with a loft that is connected to electricity and an attached carport for boat storage. Each home has its own generator, drilled well, septic system, and a filtration system/UV. (id:61423)
Century 21 Granite Realty Group Inc.
18 Noah Lane
Asphodel-Norwood, Ontario
Welcome to 18 Noah Lane, a beautiful 3-bedroom, 2-bathroom bungalow situated in the sought-after Norwood Park Estates. Built in 2020, this home offers modern comforts and a thoughtful layout ideal for young families. Step inside to discover an open concept living space featuring a spacious kitchen and dining area, perfect for family gatherings and entertaining. The primary bedroom boasts an ensuite for added privacy, while the second bathroom is conveniently located across the hall from the other two bedrooms. The fully fenced backyard is complete with a new above-ground pool, perfect for summertime fun. The basement, with its high ceilings and partial framing, is ready for your personal touch, providing endless possibilities for additional living space or recreational areas. An attached single-car garage offers convenience and additional storage. With its prime location in Norwood, close to schools, parks, and amenities, 18 Noah Lane is the perfect place to call home. Don't miss the opportunity to make this charming bungalow yours! (id:61423)
Royal LePage Our Neighbourhood Realty
215 - 2 Heritage Way
Kawartha Lakes (Lindsay), Ontario
Welcome to Heritage Gardens, a sought-after condominium community in the heart of Lindsay. This 2-bedroom, 1 bath unit offers a spacious layout with a bright living room, sunroom, separate dining room, 4 piece bath, and an efficient kitchen. Convenience is built in with a in-suite laundry room and a reserved parking space. Monthly maintenance fees of $565 cover most utilities (water for A/C is separate) and grant access to the community's many amenities, including a clubhouse, pool, party room, and more. A wonderful opportunity for those looking to downsize or enjoy low-maintenance living close to all of Lindsay's shops, restaurants, and services. (id:61423)
Royal LePage Kawartha Lakes Realty Inc.
60 Burleigh Street
North Kawartha, Ontario
Welcome to Eel's Creek. A Slice of Paradise in Apsley. Situated on a scenic paved road and just a short stroll to the heart of charming Apsley, this 2+1 bedroom, 3-bathroom bungalow with a walkout basement offers a rare blend of natural beauty, privacy, and community connection. Set on a lush, park-like lot with mature trees and perennial gardens, this property is truly a nature lover's dream. But the crown jewel? Waterfront on the tranquil Eel's Creek. Whether you're enjoying your morning coffee surrounded by birdsong, swimming, kayaking, or simply unwinding by the water's edge, the creek's gentle flow and serene backdrop create a truly magical setting. It's more than a yard, it's a personal retreat. Step inside to find a Beautifully upgraded home offering comfort, flexibility, and space. The finished walkout basement makes a great guest suite, studio, or home office or business. The primary bedroom is an oasis with double sliding glass doors facing Eel's Creek. Just down the street, you'll find the local community centre and gym, and all of Apsley's essential amenities are within walking distance, - ideal for retirees, families, or anyone seeking a simpler, more connected lifestyle. Outside, the dream continues with a newly built 16x24 garage/workshop (perfect for hobbyists or contractors), plus a second laneway entrance with ample room to park an RV, camper, or multiple vehicles. This home has been thoughtfully updated over the years with numerous upgrades including: High-efficiency propane furnace (2019), New roof(2021), New propane water heater, New kitchen appliances (2023), New pressure tank, UV system, iron filter, and well pump (2018) Whether you're looking to downsize, start fresh, or live where you work, this versatile property is packed with potential. Don't miss this rare chance to own a waterfront sanctuary with the conveniences of town at your doorstep. Come experience the lifestyle Eel's Creek has to offer you may never want to leave. (id:61423)
Mincom Kawartha Lakes Realty Inc.
24 Gould Lane
Bancroft (Dungannon Ward), Ontario
Welcome to this spacious and inviting four-bedroom, two-bathroom backsplit home, ideally located just 10 minutes from Bancroft and surrounded by pristine lakes. With the public beach at Tait Lake only steps away and L'Amable Dam just down the street - fantastic swimming spot! You'll enjoy year-round access to outdoor recreation in a beautiful natural setting. Enter through charming cedar French provincial doors into 2,000 sq ft of finished living space. Vaulted ceilings creating a bright atmosphere. The open-concept kitchen and dining area walks out to the L-shaped deck with built-in lighting. Here you'll find an impressive 11-person swim spa, valued at $30,000, included in the sale, perfect for relaxing or entertaining. The main level features a large master bedroom with a private two-piece ensuite, along with a full four-piece bath for family and guests. A cozy fieldstone wood-burning fireplace warms the living room, adding rustic charm. The fully finished lower level offers a spacious family room with 10-foot ceilings, a pellet stove, and oversized patio doors opening to the backyard. You'll also find a generous storage room for all your seasonal items. Comfort is ensured year-round with a propane furnace and central air conditioning. Outside, enjoy perennial flower beds, multiple outbuildings, and a large level lot, just under an acre, ideal for gardening, play, or extra storage. Whether you're seeking a full-time residence or a year-round getaway, this property offers the perfect blend of comfort, space, and location. With easy access to lakes, beaches, trails, and all that Bancroft has to offer, this is your chance to enjoy the best of country living. *Recent updates include* Windows, kitchen door, front and lower decks. swim spa, and central air all in 2020. (id:61423)
Ball Real Estate Inc.
372 County Road 41 Road
Kawartha Lakes (Bexley), Ontario
Welcome to 372 County Road 41 in the quiet rural community of Bexley, Ontario. This charming 3-bedroom, 2-bathroom home sits on nearly 2 acres of peaceful countryside, offering the perfect balance of comfort and country living. Inside, you'll find a bright open eat-in kitchen, a cozy family room warmed by a wood stove, and the convenience of main floor laundry. Modern comforts include a propane furnace, central air, 200-amp electrical service, and a drilled well. Step outside and enjoy the beauty of expansive gardens, Orchard, Green House, an established organic vegetable plot, and a cozy fire pit for evenings under the stars. The property also features a large barn/workshop with endless possibilities, a detached carport, a shed for storage, and a private driveway offering plenty of space for vehicles and recreational toys. Located just a short drive from Coboconk, Kirkfield, and Fenelon Falls, you'll have easy access to the Trent-Severn Waterway, Balsam Lake Provincial Park, local shops, schools, and recreational trails. This property offers both the tranquility of rural living and the convenience of nearby amenities-perfect for families, hobbyists, or anyone seeking a slower pace of life. Also an adjacent almost 1 Acre lot is available for sale. (id:61423)
Keller Williams Community Real Estate
103 D Rita Crescent
Kawartha Lakes (Omemee), Ontario
Charming 2-Bedroom Upper-Level Condo with Parking - Small Town Living Close to Amenities. This bright and well-maintained 2-bedroom, 1-bath upper-level condo offers the perfect blend of comfort and convenience in a quiet small-town setting. Featuring fresh paint and floors throughout, plenty of storage, and the ease of in-unit laundry, this home is ideal for first-time buyers, downsizers, or investors. Enjoy the peace of upper-level living and quick access to everything you need-just a short drive to local amenities, with the beach, school, and basic shopping nearby. Whether you're looking for low-maintenance living or a smart investment, this move-in-ready condo is a great opportunity in a friendly community. (id:61423)
RE/MAX All-Stars Realty Inc.
18 Goheen Street
Clarington (Newcastle), Ontario
Welcome to 18 Goheen Street, a beautifully maintained Gracefields Clover Model offering 3 bedrooms, 3 bathrooms, and an unfinished basement ready for your personal touch. This home features pot lights on the main floor, a cozy family room with a gas fireplace, a modern eat-in kitchen with granite countertops, upgraded cabinetry, and an 800 CFM rangehood, plus a walkout to the yard through sliding doors with motorized blinds. The second level showcases broadloom, a solid wood staircase, and a spacious primary suite with a walk-in closet and luxurious 5-piece ensuite complete with soaker tub and jets. Additional highlights include high-quality window coverings, laundry appliances (2020), an extended driveway that fits 4 cars plus 1 in the garage with added storage, and with all other appliances owned. Perfectly located in a family-friendly community, this home is within walking distance to schools, library, LCBO, No Frills, Shoppers Drug Mart, banks, and a kids park (600m), with a GO Bus hub just 1 km away, Newcastle Beach and hospital minutes nearby, and only a 2-minute drive to Highway 401. A wonderful blend of comfort, convenience, and lifestyle awaits in this move-in ready home. (id:61423)
Right At Home Realty
001 Lot 2 Conc 7
Port Hope, Ontario
22 pristine acres of woodland in Northumberland County. Untouched since 1971 this property is located minutes from Bewdley and Rice Lake. A short drive to the 401 and Port Hope with its vibrant downtown, waterfront, shops and restaurants. Easy access to 407, and the Kawarthas, the lot is private and open to your potential plans. (id:61423)
Royal LePage Proalliance Realty
29796 Hwy 62 N
Hastings Highlands (Herschel Ward), Ontario
Birds Creek - 4 Bedroom Brick Bungalow that is finished to a bright modern standard and move in ready. This is ideal for retirees who want to downsize with main floor living and extra guest space on the lower level, or convert one of the lower level bedrooms into a family room. First-time home buyers or a small family would enjoy the proximity to the Birds Creek Public School (JK-6), Community Centre, ball field, outdoor rink and park that is just down South Baptiste Lake Road. The ATV/Snowmobile trail is across the road for easy access to hit the trails for the day for the outdoor enthusiasts. A five minute drive into the Town of Bancroft for shopping, doctors and the hospital, along with many restaurants and small town shops! (id:61423)
Reva Realty Inc.
257 10th Line Rd South Dummer Road
Douro-Dummer, Ontario
This 112 acre farm blends functionality, recreation, and tranquility. Currently farming hay, the property includes two barns and a separate building currently used for making maple syrup. The land features open fields, forested areas, and the Ouse River running through the back half of the property, offering endless outdoor opportunities from four-wheeling and snowmobiling to quiet campfires. Walk the property through scenic "Maple Lane" toward a secluded "clearing" in the forest, where you can camp close to the river. A fenced area for two horses offers charming views from the kitchen or dining room. The 2019-built shop features 20' ceilings, a 20' door, and a 2-piece bath. Above is 1,519 sq ft of open-concept living space with a kitchen, vaulted ceilings, abundant sunlight from the windows, and sliding glass doors leading out to a deck with views of rolling fields. This space includes 2 bedrooms, a 4-piece bath with laundry machines, and a bonus room - perfect as an office, studio, or extra living area. In-floor heating, a split AC/heat unit, a private entrance, and UV water filtration make it ideal for guests, in-laws, or potential rental income. The main house is a spacious two-storey home with a large kitchen, dining area, and living room with propane fireplace. Main floor laundry is off the attached two-car garage, and a 2-piece powder room adds convenience. Upstairs has three bedrooms - including a primary with walk-in closet and ensuite, plus an additional full bathroom - and a unique room with sloped ceilings and skylights that could serve as a fourth bedroom, hobby room, movie room, or office. The main house also has UV water filtration. Additional features include a vegetable garden, above-ground pool, two driveways, and abundant wildlife including deer and turkeys. With its combination of farmland, forest, river, and lifestyle amenities, this property is a rare retreat. (id:61423)
Century 21 United Realty Inc.
9297 Highway 118 E
Minden Hills (Minden), Ontario
This Magnificent 2900 Sqft Four Season Country Estate Has Been Fully Renovated And Is Perfectly Perched On 22 Acres Of Land, Overlooking Rolling Hills And Mature Forests. Enjoy Full Privacy As You Drive Up Along The Tree Lined Driveway, Passing By The Guest House (Kitchenette, 2Pc Washroom & 2 Rooms). This Lot Is Classified As Rural With Endless Opportunities And Permitted Uses (Such As Bed & Breakfast, Boarding House, Community Centre, Daycare Centre, Equestrian Facility, Farm, Farm Produce Outlet, Garden Centre & Nursery, Greenhouse/Commercial, Hunt Camp, Kennel/Commercial, Veterinary Clinic, ). In The Heart Of Carnarvon, 10 Minutes From Minden, 20 Minutes From Haliburton, Surrounded With Crystal Clear Water Lakes, Enjoy Boating (Minutes From Boat Launches At Twelve Mile, Maple And Beech Lakes), Skating, Ice Fishing, Camping, Snowmobile And Atv Trails, With Lots Of Room For Parking All Your Toys And Trailers ... Total Gem (id:61423)
Royal LePage Your Community Realty
Lower Unit - 7 Mary Street E
Kawartha Lakes (Lindsay), Ontario
Completely renovated lower level 1 bedroom unit with enclosed private entrance! Open concept kitchen and living room with thoughtful finishes throughout! Spacious bedroom, stunning 3 piece bath with custom tiled shower with glass door, in-suite laundry and heated floors throughout. Large windows allow for sunlight to stream in. Bonus 8' x 12' extra storage space provided too. Shared use of oversized yard, all in a convenient location. Rent includes heat and water! Tenant pays hydro - unit is individually metered. Tenant is responsible for snow removal to unit and own parking areas. Requirements: completed rental application (provided by agent) which includes references, pay stubs, employment letter, Equifax or Transunion full credit report, ID, 1st and last month's rent. Proof of tenant insurance will be required. AAA tenants only! (id:61423)
Right At Home Realty
47 Parr Trail
Selwyn, Ontario
Lakefields Hidden Gem! Spacious 3+1 bedroom backsplit, nestled in the sought-after Winfield Shores. Interior Elegance & Warmth-Formal living room with rich hardwood floors and cozy gas fireplace. Bright dining room with bay window and hardwood flooring, ideal for hosting or everyday meals. Chefs kitchen featuring a large granite island with bar seating, abundant oak cabinetry with corian countertops, built-in desk, and elegant glass display cases. Expansive 33-ft main floor family room with vaulted ceilings, skylights, and patio doors leading to a private deck and fenced backyard. Recreation room has a second gas fireplace,perfect for relaxing or entertaining. 1.5 bathrooms thoughtfully designed for convenience and comfort. Steps from Katchewanooka Lake with exclusive access through the Winfield Shores Harbour Association. Annual membership: $310; boat docking available $362 for boats under 17 ft, + $41/ft for larger vessels. Walk to Lakefields weekly farmers market, Lakefield College, the local arena, and charming village shops. This home offers more than just space, its a lifestyle. Whether you're sipping coffee under skylights or on your deck, boating or kayaking on the lake, or strolling through the village, every day feels like a retreat. A rare opportunity to enjoy lakeside living with village charm! (id:61423)
Buy/sell Network Realty Inc.
71 Glenelg Street E
Kawartha Lakes (Lindsay), Ontario
Attention Handyman and first time home buyers. Welcome to 71 Glenelg Street located in beautiful Lindsay. This 2 bedroom 1 bathroom is nestled on a double wide corner lot a the end of a quiet updated street. Parks and walking trails all near by. Close to the Scugog river for fishing and swimming. Schools within walking distance. Single detached garage. Home requires TLC. Double wide lot that is double serviced with sewer and water. If you're looking to get into the real estate market, this may be your chance!! Book your showing today. (id:61423)
RE/MAX Hallmark Eastern Realty
1651 Hetherington Drive
Peterborough (Northcrest Ward 5), Ontario
Discover easy, modern living at 1651 Hetherington Drive, a well-maintained three bedroom, two and half bath townhome in Peterborough's University Heights. Built in 2019 as the builder's largest model, this home is freshly updated, and ideal for first time buyers, investors, or parents looking for a home-away-from-home for their Trent University student. Step inside to find a bright and functional carpet-free main floor featuring brand-new luxury vinyl plank flooring, freshly painted walls, and an open layout that flows from the living room to the dining space and kitchen. A garden door leads to the backyard, offering room to relax or entertain outdoors. Upstairs, the primary bedroom includes its own ensuite with a large tub, a separate shower, and a walk-in closet. Two additional bedrooms and a second full bathroom provide plenty of space for family or guests. Laundry is conveniently located on the second floor. The lower level is ready for future development, with a bathroom rough-in already in place. As a bonus, enjoy a peaceful setting with no neighbours behind. Located close to Trent University, parks, transit and walking trails, this move-in ready home offers comfort, privacy and value in one of the city's most convenient areas. (id:61423)
Coldwell Banker Electric Realty
