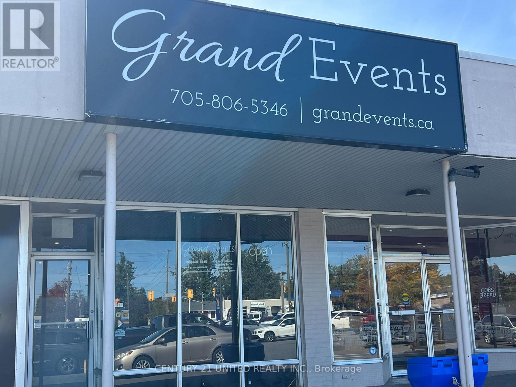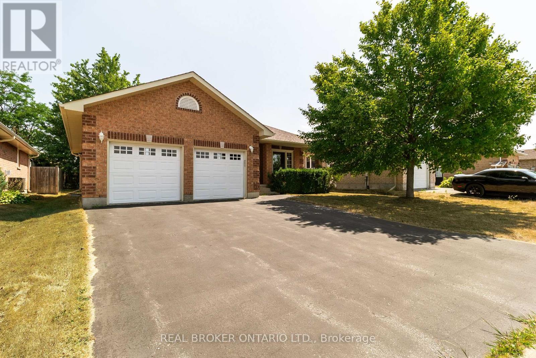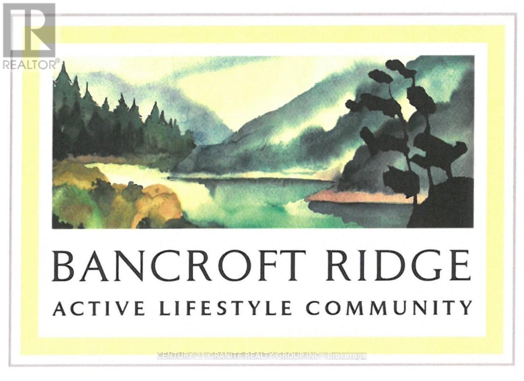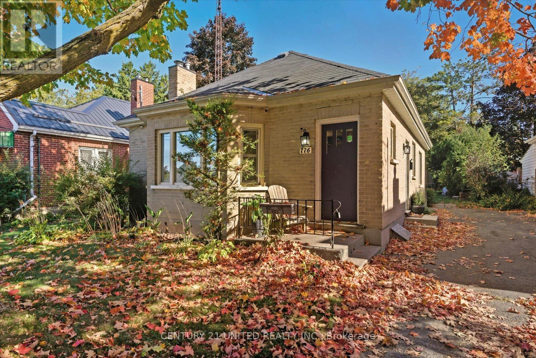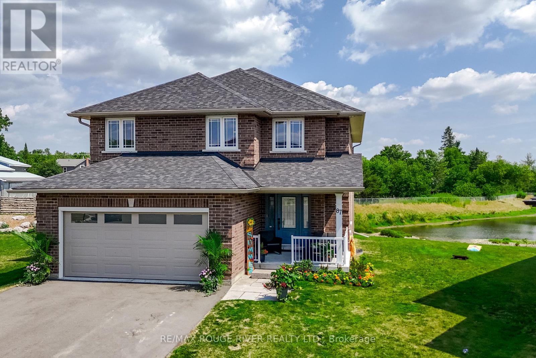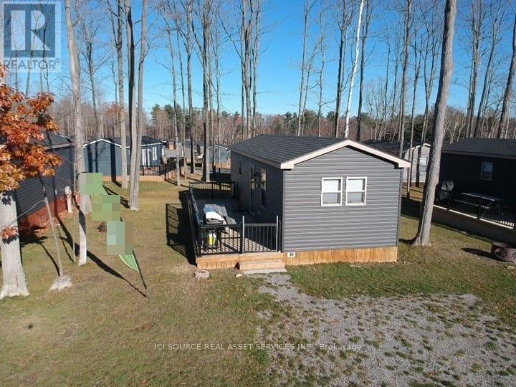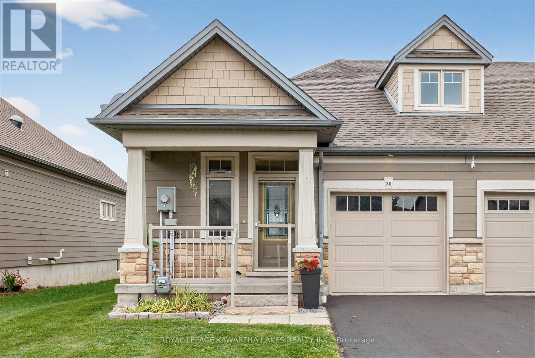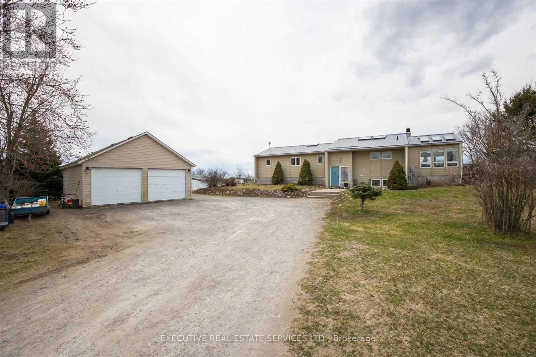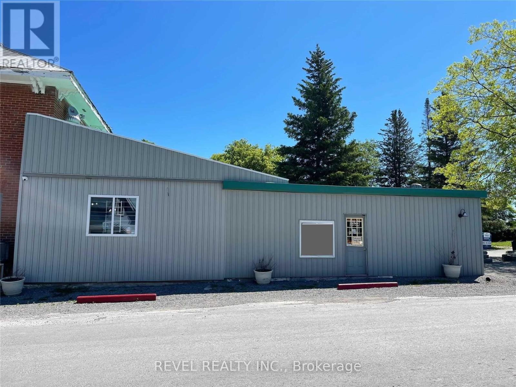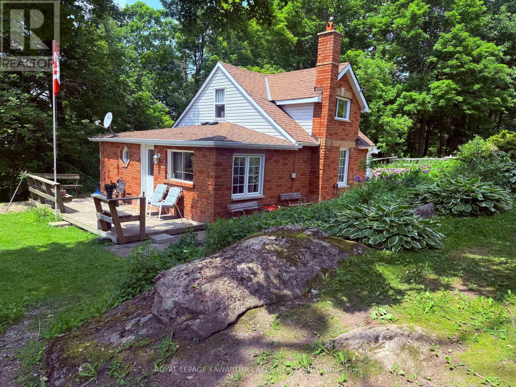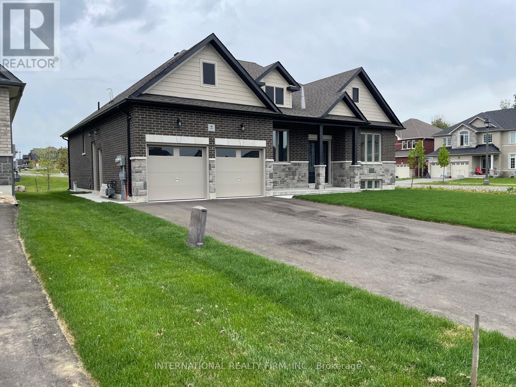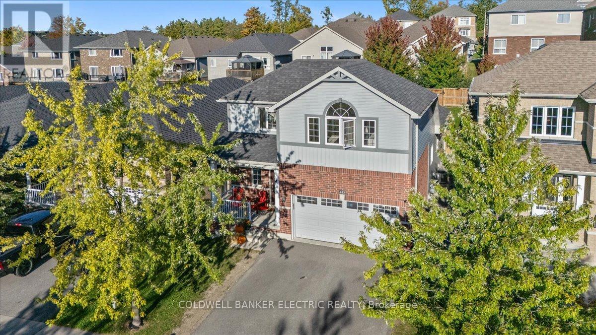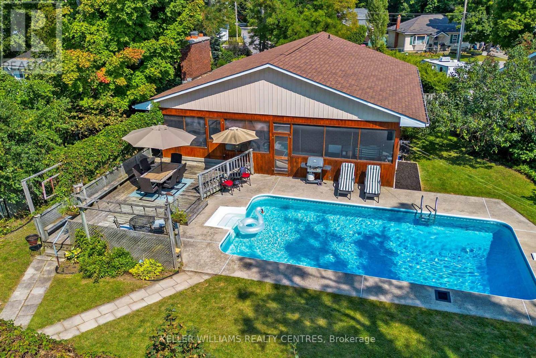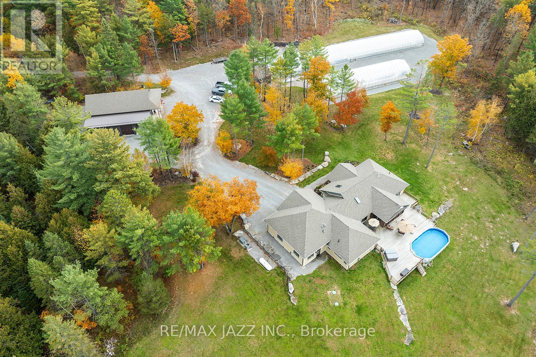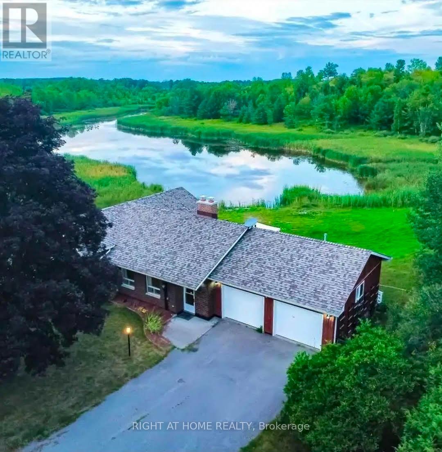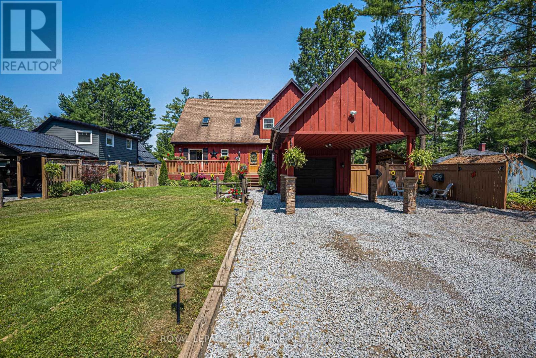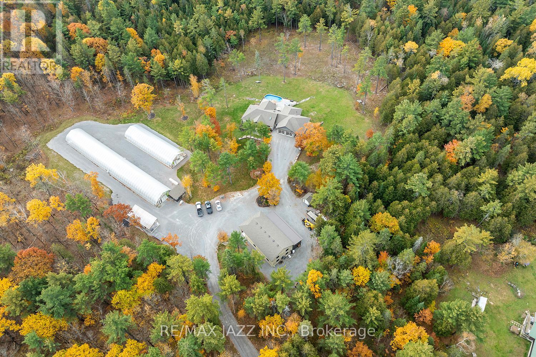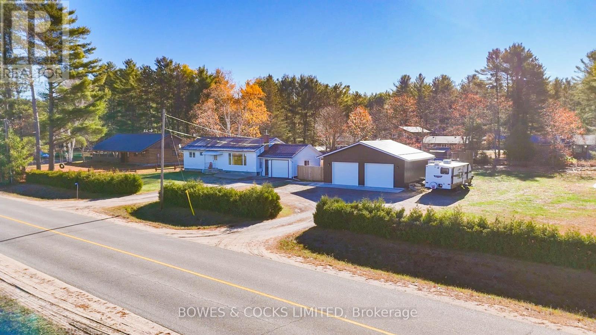16 - 861 Chemong Road
Peterborough (Northcrest Ward 5), Ontario
Prime retail or personal service location in busy Brookdale Plaza on Chemong Road's 'Golden Mile', with ample on-site parking. Approximately 1,060 square feet of ground floor store front space in the same plaza as Tim Horton's, Healthy Planet, Dollarama, Pet Value and several other independent retailers. Many approved uses under the current C-3 zoning. Additional rent estimated at $7.83 per square foot with utilities in addition. This is a sublease with the current lease expiring August 21st, 2027 with a renewal option. (id:61423)
Century 21 United Realty Inc.
558 Chamberlain Street
Peterborough (Otonabee Ward 1), Ontario
This 2.5 storey all brick century home is full of character and warmth. Travertine flooring leads from the front entrance through the spacious kitchen and dining area, creating an inviting space for family meals and gatherings. The main floor also features a comfortable living room, a 2 piece bathroom, and a sliding glass door that opens from the dining area onto a large deck and fenced backyard. A great space for kids, pets, or quiet evenings outdoors. The detached 1.5 car heated garage provides extra space for a workshop, hobby area, or storage. Upstairs, three bedrooms and a full bathroom offer room for everyone. And look at that bonus loft! It is unheated and not counted as finished space, but provides versatile room for play, homework, or hobbies. Conveniently located near downtown, shopping, and community amenities, this home blends character, comfort, and everyday practicality. Schedule a visit and see for yourself why it stands out! Home Inspection available upon request. (id:61423)
Exit Realty Liftlock
811 Morphet Avenue
Peterborough (Otonabee Ward 1), Ontario
Calling all investors, renovators, and handymen! Here's your chance to transform this diamond in the rough into your next success story. Set on a large, pie-shaped corner lot just steps from the Otonabee River and scenic Lock 19, this bright home offers cathedral ceilings, skylight windows, and potential galore. With walk-out access to the backyard and in-law suite possibilities in the lower level with its own entrance, the layout invites creative re-design. Enjoy water views, nearby trails, and the convenience of being minutes to Lansdowne St W., shopping, parks, and transit. Whether you're restoring its original charm or reimagining it entirely, this property offers tremendous upside for those with vision. Being sold "As Is, Where Is." Don't miss this rare opportunity to make it your own! (id:61423)
Century 21 United Realty Inc.
178 Mclaughlin Road
Kawartha Lakes (Lindsay), Ontario
Welcome to this charming, all-brick bungalow. A place where comfort, convenience, and a sense of home come together. Perfect for first-time buyers, downsizers, or anyone seeking easy, one-level living. This home is ideally located close to shopping, restaurants, parks, and other amenities, with quick access to Hwy 7 and Hwy 35 for easy commuting. Step inside the foyer with a double and interior access to the garage. The bright, eat-in kitchen features a tiled backsplash, a window over the sink that fills the space with natural light, and a walk-out to the back deck. It's the perfect spot to enjoy a quiet morning coffee or a summer barbecue with family and friends. The kitchen opens to the inviting living room, where a large picture window and cozy gas fireplace create a warm and relaxing space to gather. Two bedrooms include a spacious primary bedroom with a wall-to-wall closet and a private 3-piece ensuite. A full 4-piece bathroom and a convenient main-floor laundry closet add ease to everyday living. The unfinished basement is a blank canvas, ready to become whatever you need, whether it's a family rec room, home office, or extra storage. Set in a friendly neighbourhood with excellent amenities and commuter routes nearby, this bungalow offers both a welcoming feel and the practicality you've been looking for. (id:61423)
Real Broker Ontario Ltd.
57 Nicklaus Drive
Bancroft (Bancroft Ward), Ontario
Build your dream home - or design your own - in the Bancroft Ridge Golf & Lifestyle Community! This stunning lot is part of one of Bancroft's most desirable new developments. Architectural drawings are available for a thoughtfully planned home that fits the property perfectly - or bring your own plans and vision to life! You're just steps to the Bancroft Ridge Golf Course and Heritage Trail for ATVing and snowmobiling, with dozens of lakes nearby for fishing, boating, and summer fun. Enjoy the peace of nature and the convenience of town services: Hydro at the lot line, Town water, full cell service & high-speed internet, Serviced, four-season road Check out the beautifully built neighbouring homes and experience the welcoming community atmosphere that makes Bancroft Ridge so special. A place where lifestyle, recreation, and natural beauty all come together. (id:61423)
Century 21 Granite Realty Group Inc.
Lower - 1042 Skyline Road
Kawartha Lakes (Oakwood), Ontario
Spacious 3-bedroom basement apartment available for rent just outside of Oakwood! This bright and inviting unit features an open-concept kitchen, living, and dining area with laminate flooring throughout. The primary bedroom offers a walk-in closet. Enjoy the convenience of all utilities included (tenant responsible for cable and internet). Peaceful country setting just minutes to town. Please note: lease does not include use of farmland. (id:61423)
Royal LePage Kawartha Lakes Realty Inc.
776 Bethune Street
Peterborough (Northcrest Ward 5), Ontario
This centrally located brick bungalow offers the perfect blend of comfort, convenience, and potential. Featuring a dedicated dining area and a spacious, private backyard, its ideal for anyone who values both indoor and outdoor living. The home is situated close to local amenities, making daily errands and activities easy and accessible. The basement provides ample space and endless possibilities whether you're looking to create additional living areas, a recreation room, or extra storage. A temporary wall in the living room can also be removed to open up the main floor, allowing for an even more spacious and flexible layout. With solid construction and room to personalize, this home is full of charm and opportunity. (id:61423)
Century 21 United Realty Inc.
49 Hickey Lane
Kawartha Lakes (Lindsay), Ontario
Brand-new 3-bed, 2.5-bath townhome by Fernbrook Homes, backing onto protected green space in one of Lindsay's most desirable areas. Featuring , carpet-free flooring, and a quartz-island kitchen with stainless steel appliances, this home blends style and functionality. The primary suite boasts a walk-in closet and quartz-finished ensuite, while upstairs laundry adds convenience. Parking for two (garage + driveway) adds everyday practicality. Surrounded by parks, trails, and the Scugog River yet minutes from downtown, with quick access to Hwy 35/115/407 for easy commuting. A rare lease opportunity combining modern comfort with everyday privacy and nature at your doorstep (id:61423)
Royal LePage Kawartha Lakes Realty Inc.
1416 Northey's Bay Road
North Kawartha, Ontario
Gorgeous, Newly renovated, year-round turnkey multi-level property on prestigious Stoney Lake with spectacular views. Upper level: open concept, incl. bedroom, office, 3-pc bath, high-end kitchen with Subzero Wolf & Miele appliances & sitting area with a propane fireplace. 16-ft patio doors to top deck with composite Azek decking & frameless glass railing for un-obstructed views. 2nd level has 4 bedrooms including primary suite with a 3-pc ensuite, rain shower, heated floors and private walkout patio with a Bay view. 2nd floor also has 3-pc bath with rain shower, body sprays, shower bench, double sinks, heated floors, heated towel bar, laundry, remaining 3 bedrooms and Craft engineered white oak floor throughout. 3rd level: rec room & game room, 12-ft ceilings and another 16-foot patio door. 4th level: workout room, stamped concrete floors, access to screened-in porch & stairs to docks. 14' clean, deep water for swimming. (id:61423)
Mincom Kawartha Lakes Realty Inc.
87 Keeler Court
Asphodel-Norwood, Ontario
Discover this 2022 build by Expert Craftsmanship by Peterborough Homes, positioned at the end of a cul-de-sac, on an oversize lot, offering added privacy and serene views backing onto a pond. This home is a spacious two-storey all-brick home, featuring four bedrooms, three bathrooms, and a 2-car garage. This home stands out with over $73,000 in builder upgrades, which include upgrade for an open floor plan on main floor, gas fireplace, quartz countertops, a butler's pantry off the kitchen, smart appliances, engineered hardwood flooring and stairs, pot lighting throughout the main floor, a master ensuite with tiled shower and tub, an asphalt driveway, and a flagstone walkway. The main floor features a spacious open-concept living, dining & kitchen layout, a large kitchen island with built-in storage, a walk-out from the kitchen, and a butler's pantry with custom cabinetry & space for a bar fridge and 2nd fridge or freezer, making this kitchen really stand out. A half bath & mudroom finish off the main floor. Upstairs, you will find a large master suite with a walk-in closet, upgraded 5-piece ensuite, three additional bedrooms, laundry room, and another 4-piece bath. The basement offers great potential, which is prepped to be finished and offers oversized egress windows, allowing natural light to pour in, tall ceilings, and a roughed-in area for an additional bathroom. You don't want to miss out on this exceptional property in this up-and-coming neighborhood in Norwood, which combines charming rural life with natural beauty and a community-centered atmosphere. It's ideal for those seeking tranquility, highlighted by scenic landscapes, outdoor recreation. Surrounded by rolling hills, lush forests, and peaceful waterways, Norwood provides perfect settings for hiking, biking, and other outdoor activities. (id:61423)
RE/MAX Rouge River Realty Ltd.
56 Flitton Avenue
Peterborough (Northcrest Ward 5), Ontario
Welcome to 56 Flitton Avenue, a stunning two-storey home that perfectly blends modern design, family functionality, and timeless comfort. Built in 2018 and offering approximately 1,800 sq. ft. of finished above-grade living space, this home is located in one of Peterborough's most sought-after neighbourhoods - close to parks, schools, trails, and all essential amenities. The bright, open-concept main floor features 9-ft ceilings, a spacious living and dining area centered around a cozy natural gas fireplace, and large windows that fill the space with natural light and peaceful views. Upstairs, you'll find three generous bedrooms - perfect for the whole family to stay on one level. The finished basement adds even more living space with a fourth bedroom, a 3-piece bathroom, and a versatile recreation area perfect for a home office, guest suite, or family movie nights. The layout offers endless flexibility for a growing family or those who love to host. Don't miss this absolute showstopper - a move-in-ready home where every detail shines. Book your private showing today and discover why this property is the one you've been waiting for! (id:61423)
RE/MAX Hallmark Eastern Realty
Sal034 - 1235 Villiers Line
Otonabee-South Monaghan, Ontario
Lowest priced cottage! Cozy resort cottage with access to the amazing Bellmere Winds amenities. With 3bedrooms and an open living space, this cottage has plenty of space to sleep your family and friends, and could be your perfect 3-season resort getaway. *For Additional Property Details Click The Brochure Icon Below* (id:61423)
Ici Source Real Asset Services Inc.
26 Chadwin Drive
Kawartha Lakes (Lindsay), Ontario
This charming end-unit 1+1 bedroom freehold townhome offers the perfect blend of comfort, convenience, and style all in just the right size. Ideal for downsizers or anyone seeking a low-maintenance lifestyle, this home features an inviting open-concept layout designed for relaxed living and entertaining. The main floor boasts a spacious primary bedroom with a large walk-in closet and private 3-piece ensuite, plus a step-saving kitchen, main floor laundry, and a bright, airy living space enhanced by extra windows that fill the home with natural light. From here, walk out easily to a private backyard with convenient side access, perfect for soaking in the cozy fall vibes. Downstairs, the finished basement offers a generous rec room, a full 4-piece bath, and an additional bedroom ideal for guests or hobbies. Additional features include a 1-car garage, plenty of storage, and a warm, welcoming atmosphere throughout. All of this is located just steps to shopping, hospital, parks, and more you'll love the walkable, community-focused lifestyle. Whether you're enjoying a crisp autumn stroll or entertaining family and friends, this home has it all. Don't miss this opportunity end-unit homes in this location dont last long! (id:61423)
Royal LePage Kawartha Lakes Realty Inc.
3750 Stewart Road
Clarington, Ontario
Incredible Country Property Just Minutes From The 401. This 3+2 Bedroom Home Is Situated On 10 Beautiful Acres With Stunning Views Of The Surrounding Countryside. Located In Clarington This Property Offers A Unique Opportunity To Own A Home With So Many Options For Use In Such A Serene Setting. Numerous Features Inside Incl. Hardwood Floors, Cathedral Ceilings With Skylights,2 Sided Fireplace And Inground Saltwater Pool. (id:61423)
Executive Real Estate Services Ltd.
100 Elm Tree Road
Kawartha Lakes (Mariposa), Ontario
Little Britain Storefront Space For Lease In Valentia. This Approximate 400 Sq Ft Space Is Ready For You To Start A Great Little Business. Whether It Be A Coffee Stop, Bakery, Pizza Establishment Or Quick Take-Out Business. This Space Will Be Ideal. Attached To The Convenience Store & LCBO With Lots Of Local Traffic. Parking/Snow Removal & Water Included. Heat & Hydro Additional. Common Bathroom Shared With Store. Additional 200 Sq Feet For Rent At Front Of Store As Well, Perfect For Pharmacy Area. Tenant Responsible For Hydro & Insurance (id:61423)
Revel Realty Inc.
5 Government Dock Road
Kawartha Lakes (Laxton/digby/longford), Ontario
Surrounded by rock gardens, this affordable 2 Bed 1 Bath home, with mf laundry, will please any buyer's budget. Nice open eat in kitchen, separate dining, nice built in wall cabinet in living room area and some views of the Gull River. Spacious deck and patio finish this outdoor space, new quality-built shed for all your storage needs. Easy access to main roads and boat launch, beach is right down the road. Walk to grocery store, community centre, library, restaurant and shops. New propane furnace 2018. Book your showing today (id:61423)
Royal LePage Kawartha Lakes Realty Inc.
B - 184 Sanderling Crescent
Kawartha Lakes (Lindsay), Ontario
Legal Basement Apartment | Approximately 2,000sqft. Experience exceptional living in this spacious and beautifully appointed 3-bedroom, 1-bathroom legal basement apartment. Designed with comfort in mind, the home features in-floor heating throughout, providing a warm and inviting atmosphere year-round. The open-concept layout seamlessly connects the great room, kitchen, and breakfast area, creating an ideal space for both entertaining and everyday living. The kitchen showcases Quartz countertops, Slate appliances, and thoughtful finishes that blend style with functionality. Enjoy the tranquil views of Mayor Flynn Park from your backyard, offering a perfect balance of nature and convenience. Available for occupancy January 1, 2026 **Tenant pays 100% Hydro, Gas, Hot Water Tank Rental (metered separately from main floor unit), 50% Water/Sewer Bill. Tenant Liability Insurance is required.** (id:61423)
International Realty Firm
432 Florence Drive
Peterborough (Monaghan Ward 2), Ontario
Live well in this one-owner 3-bedroom, 3-bathroom bungaloft. Step inside and be greeted by soaring ceilings and an open-concept living room, dining room, kitchen-the perfect space to gather, entertain, and create family memories. With two bedrooms on the main floor, a four piece bathroom, main floor laundry and interior garage access modern day convenience has been perfectly executed. Upstairs the expansive primary suite feels like its own getaway. A oversized walk-in closet, enormous windows that flood the room with natural light, and a spa-inspired 3-piece ensuite create the perfect retreat after a long day. The basement is its own force. Imagine cozying up with pillows, blankets, books, and journals in the lounge area, or breaking out the board games at the games table. Currently set up as a theatre area with built-in speakers, a big screen, and theatre seating just add a popcorn and snack centre, and you've got your own family cinema! For balance, there's also extra space for a gym set-up and a full 4-piece bathroom, making this level a true extension of living your best life. Set upon a desirable lot in a sought-after Peterborough neighbourhood, close to schools, parks, trails and amenities there truly is something for every member of the family, even the furry ones! (id:61423)
Coldwell Banker Electric Realty
121 Queen Street
Kawartha Lakes (Fenelon Falls), Ontario
***Fresh Price Point*** - Seize this opportunity To Make The "Jewel Of The Kawarthas" Your Home In Picturesque Fenelon Falls. This Home Is Located On One Of The Town's Desired Streets, Perfect For Families With School Bus Stop At End Of The Driveway. This 3+1 Bedroom Bungalow Has A Meticulously Maintained Backyard Oasis With Incredible Stunning Western Views, Mature Perennial Gardens, & An Inground Pool With New Liner (August 2025), A 3 Season Sunroom The Length Of The Home, Perfect For Summer Entertaining! Inside You Will Find A Bright Updated Kitchen, Large Open Main Living Room With Combined Dining Area, There Is An Oversized Sliding Door Stepping Out Into The Sunroom To Enjoy A Fresh Bug Free Breeze! The Main Floor Offers 3 Bedrooms & A 4pc Bathroom, The Basement Is Finished With A Massive Rec Area, Wet Bar & Walk-Up To The Sunroom. There Is An Additional Bedroom & 3pc Bathroom For An Extended Family Or Guests! The Property Is Situated All Within Walking To Numerous Hiking Trails Including The Kawartha Trans Canada Trail. Gracing The Shores Of Cameron Lake & The Trent Severn Waterway; Access To Water Activities Are Endless & Scenic Views Along Lock 34 Entertain All Ages. The Town Also Boasts A Vibrant Arts & Culture Scene, With Boutique Shopping & Dining Options. Fenelon Comes Alive & Is Well Known For Their Incredible Canada Day Festivities Spread Out Across The Village! There Is Still Plenty Of Time In The Season To Enjoy All This Home Offers...It's Time To Make The Move To Your Little Piece Of Paradise In The Top Contender For Best Places To Live In Kawartha Lakes! EXTRAS: Fenced Yard With Large Gate To Access 2nd Road Frontage To Store Your Boat/Toys In Backyard. Lot offers potential for a future garage addition. 2 Large Sheds For Additional Storage. Easy Access To Hwy 121 & 35 For Commuters, Quiet Neighbourhood With Low Traffic. (id:61423)
Keller Williams Realty Centres
19 Ledge Road
Trent Lakes, Ontario
Quiet country living awaits in this beautiful home nestled amongst soaring trees on 33 Incredible Acres. This custom-built home features an open concept layout design, vaulted ceilings, stunning gourmet kitchen with stainless steel appliances including a bar fridge .Primary bedroom features a opulent 5-piece ensuite bathroom, walkout and closet organizers. Entertain family and friends in the hydro pool hot tub and large above-ground pool. *mud room, spacious gym area, and durable epoxy flooring, Built to last with James Hardie board and cultured stone faade, R32 insulated walls, R60 insulated ceilings, all windows and doors are color-matched to complement the exterior design. Huge workshop measuring 30 x 50 with a heated mezzanine at the back, plus a heated storage warehouse above. Enclosed rear screened porch that's bug-proof and has a direct BBQ hookup.*T (id:61423)
RE/MAX Jazz Inc.
1 Oak Street
Trent Hills (Campbellford), Ontario
Spectacular Private Retreat in Campbellford, Over 15 Acres with an 8-Acre Spring-Fed Pond. Discover this truly one of a kind property nestled on just over 15 acres in the charming town of Campbellford. Featuring an incredible 8-acre private, spring fed lake sized pond, this property offers peace, privacy, and the perfect blend of nature and convenience ideal for families or as a luxurious private retreat. The 4 bedroom, 2 bathroom side split home boasts a bright, open concept main level with hardwood floors and a stunning two sided floor to ceiling stone fireplace. The dining area opens to a spacious walkout deck, perfect for soaking in breathtaking views of your own private pond and the surrounding landscape. The lower level is designed for relaxation and entertainment, featuring a family room, rec room, additional bedroom, and a spa inspired bathroom with an air massage jacuzzi tub. Walk out directly to the outdoors and enjoy the beauty of your surroundings. Step outside and experience nature at its best. Watch deer, geese, foxes, otters, herons, ducks, and more right from your window. It's like having your own private wildlife sanctuary, yet you are only 2 minutes from downtown Campbellford, the suspension bridge, the Trent River, major grocery stores, and Campbellford Hospital. You don't come across a property like this every day, tranquil, private, and conveniently located. Don't miss this rare opportunity to rent and enjoy your own natural paradise! (id:61423)
Right At Home Realty
153 Stanley Road
Kawartha Lakes (Carden), Ontario
Postcard Perfect Waterfront Living! This beautifully maintained 3+1 bedroom, 3 bath year-round home offers big boat access to the Trent Severn Waterway and features cathedral ceilings, hardwood floors, and a floor-to-ceiling stone fireplace in an open-concept layout with multiple walkouts to a large deck showcasing stunning water views. The finished lower level includes a spacious rec room, games area, built-in sauna in the washroom basement and elevated wet bar-ideal for entertaining. The primary suite boasts a walkout balcony, 5-piece ensuite, walk-through closet, and private studio/office space. Enjoy deep water access, covered wet slip, plus attached and detached garages for all your waterfront lifestyle needs. (id:61423)
Royal LePage Signature Realty
19 Ledge Road
Trent Lakes, Ontario
Incredible Opportunity to run your own business just a few steps away from home. STONE GATE GREENHOUSES INC. Owners are preparing for retirement but will keep operating and developing the business until a qualified buyer is found. This successful and thriving business has great potential for expansion. It comes with a stunning custom built home, 2 heated greenhouses, and a workshop. **ADDITIONAL FEATURES** 17 KW generators for both the house and greenhouses. A spacious workshop, along with a warehouse that offers ample storage space. THIS PROPERTY IS BEING SOLD WITH MLS X12498736 AND MUST BE PURCHASED TOGETHER (id:61423)
RE/MAX Jazz Inc.
159 South Baptiste Lake Road
Hastings Highlands (Herschel Ward), Ontario
Welcome to 159 South Baptiste Lake Rd - A beautifully updated home on a double lot just minutes from Bancroft! This move-in-ready property has seen nearly $100,000 in renovations since 2022 and offers a perfect blend of comfort, recreation, and rural charm. Enjoy a steel roof, owned water system, and generator hookup for peace of mind. Step outside to your backyard oasis featuring an above-ground pool (new pump 2022, new deck 2025), fenced dog area with indoor/outdoor access, and 30-amp RV hookup. Inside, you'll find stylish updates throughout-new flooring, upgraded kitchen, coffee bar with mini fridge, and a home theatre complete with built-in speakers and projector. Stay comfortable year-round with a new heat pump (heating & A/C), owned water heater, and ductless split in the insulated detached garage (with propane heater). This 24ft x 30ft garage would be ideal for a workshop, studio or whatever your needs may be. Enjoy the unbeatable location-across from the park and ball diamonds (with winter skating rink), 700m to extensive 4-wheeler and snowmobile trails, 4 minutes to Baptiste Lake boat launch, 9 minutes to Bancroft, and 600m to the elementary school. Whether you're looking for a family home or a recreational retreat, this one has it all-modern upgrades, outdoor adventure, and small-town charm! (id:61423)
Bowes & Cocks Limited
