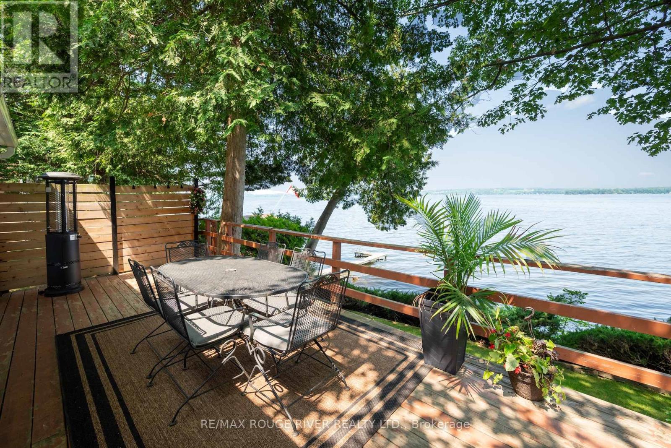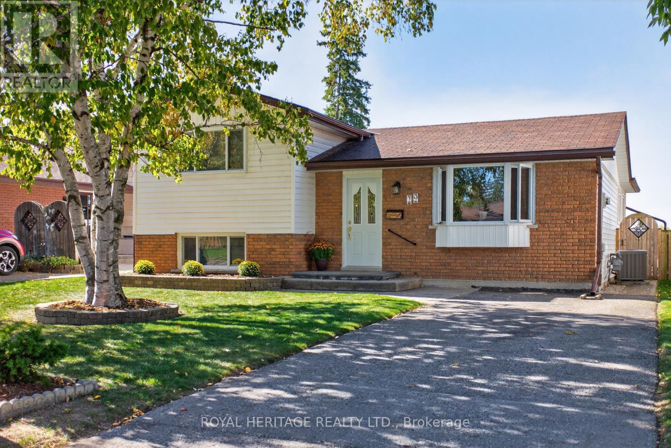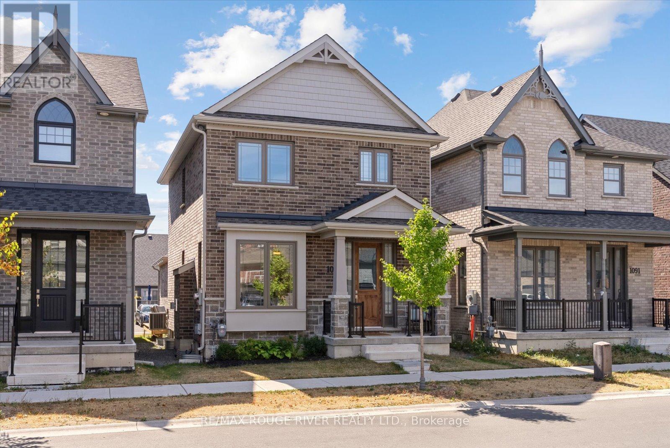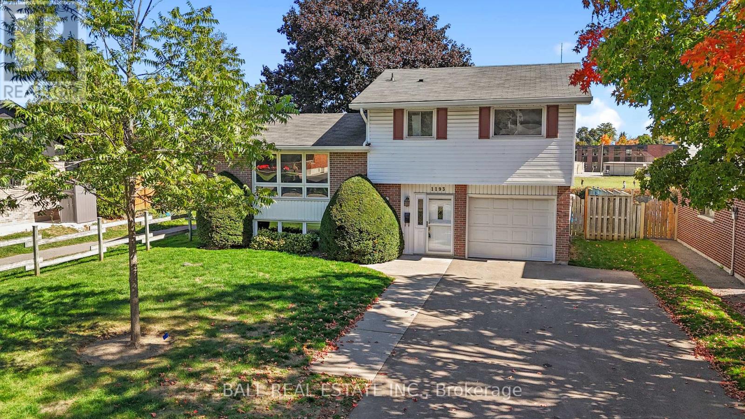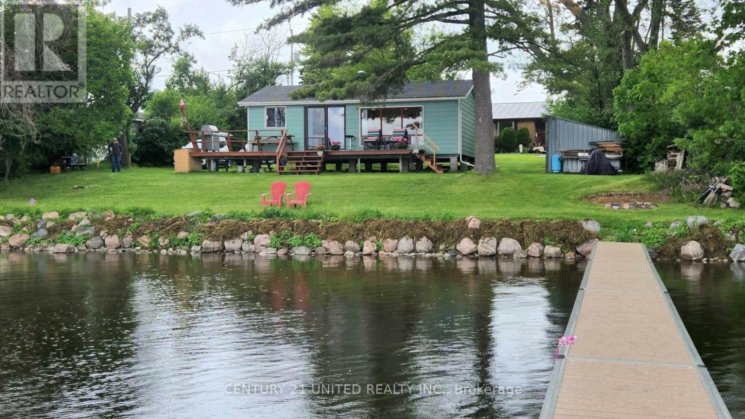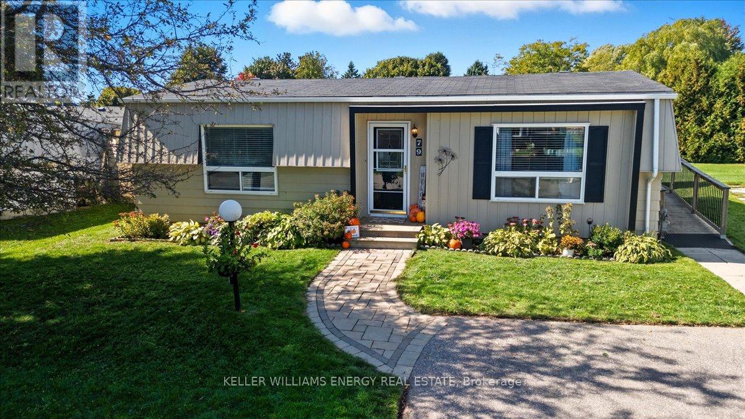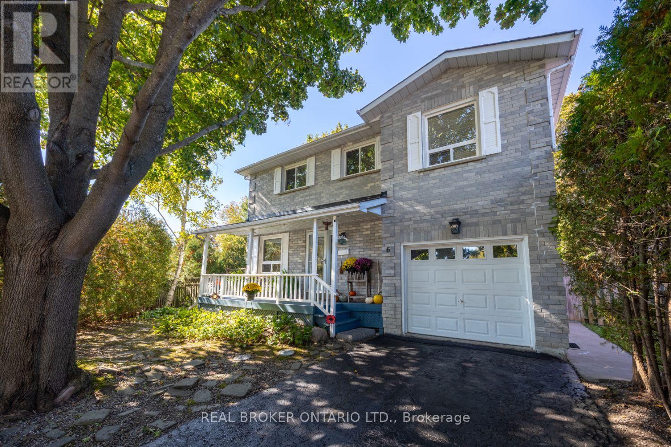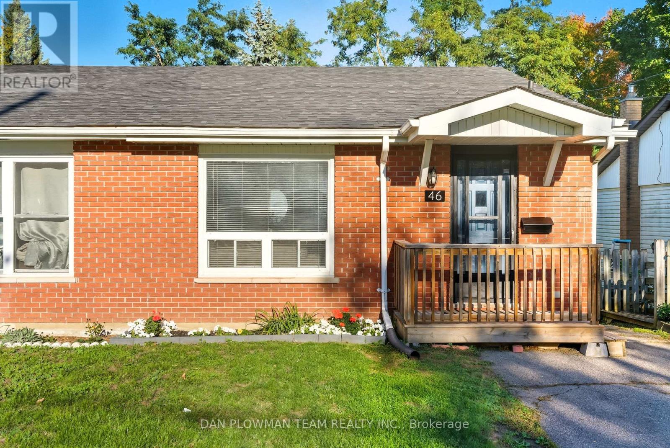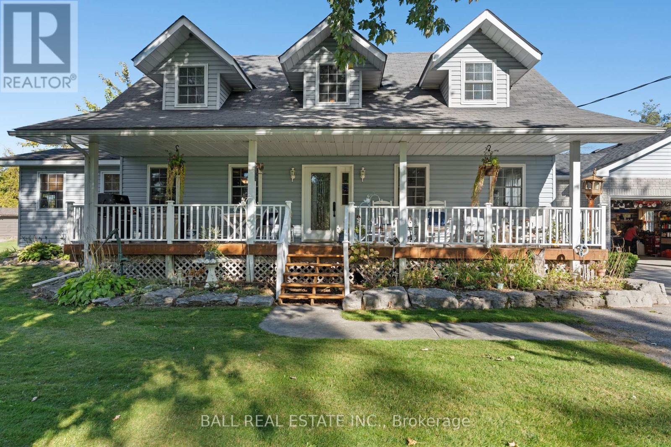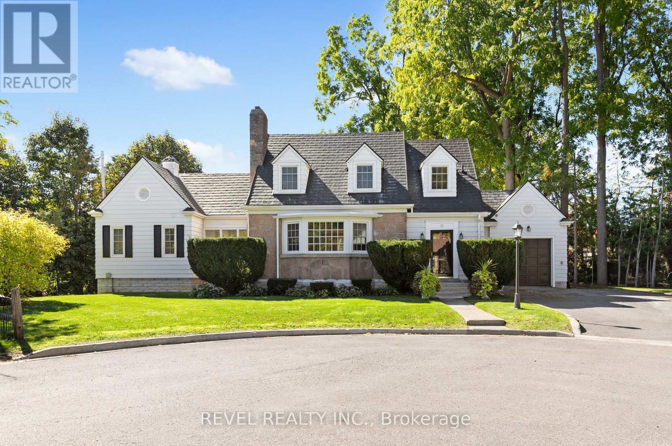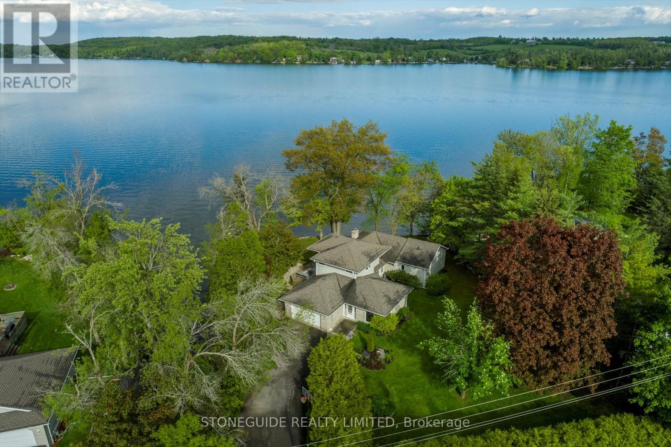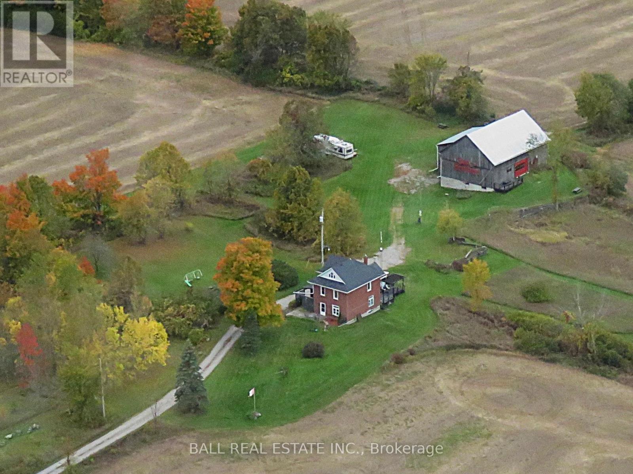200 - 5248 King Road
Hamilton Township, Ontario
Exceptional waterfront living awaits at OakWinds on Rice Lakes sought-after south shore. With 123 ft of clean, level shoreline, this property is designed for family gatherings, outdoor adventure, and sunset views that never disappoint. Two fully separate cottages one a renovated, four-season retreat with modern heat pump comfort, the other a charming three-season guest cottage with bath plus a bunkie loft and detached workshop create space for everyone. Outdoors, enjoy the expansive lawn, towering oaks, firepit, and new 60-ft aluminum and cedar dock ($15,000). Featuring an artesian spring well, standard septic, and accent lighting throughout, OakWinds is turnkey for today and a legacy for generations. Whether as a year-round residence, multi-family getaway, or income opportunity with Airbnb potential, this is a rare chance to own prime Rice Lake waterfront with breathtaking sunsets and unobstructed views. (id:61423)
RE/MAX Rouge River Realty Ltd.
29 Rideau Crescent
Peterborough (Ashburnham Ward 4), Ontario
Welcome to this lovely home nestled in a peaceful, mature neighborhood, a highly sought after community in Peterborough's east end, & experience the best of what this amazing area has to offer. Wonderful schools are close by & it is conveniently located with a multitude of ways to spend your time. It is short distance to amenities such as shops, dining, beaches, parks, golf, the city's downtown core featuring a great cafe district. Little Lake is a close by providing excellent water activities, such as kayaking, paddle boarding, canoeing, boating or swimming. This well-maintained property offers a bright, inviting layout with excellent flow, making it easy to feel right at home. Showing pride of ownership, step inside & discover upgrades throughout, designed to provide comfort & modern convenience. Facing east & west, you'll capture beautiful sunrises & stunning sunsets that offer a warm, inviting atmosphere. The heart of the home opens up to the living/dining room with hardwood floors, leading to an updated kitchen that flows into a sun-filled 4-season sunroom, perfect for year-round relaxation & complete with hot tub & gas FP to help you unwind after a long day offering both serenity & calmness. It boasts 2 BDs up w/hardwood flrs & updated 3pc bath. The lower level has a bright family room, 3rd BD both w/hardwood flrs & 2 pc bath. The basement features a wonderful games room w/a small kitchenette/wet bar. There is ample storage & tidy laundry/workshop. The secluded backyard feels like a hidden paradise, featuring a large patio, Gas BBQ w/overhead lighting, city views & gorgeous in-ground 16'x 32' pool that provides hrs of enjoyment, entertainment & fun all summer long or you can simply enjoy the peaceful surroundings. For great convenience, Hwy 115 is only a short distance away providing quick & easy access to Hwy 407 &401. Move-in ready & thoughtfully cared for, this home is perfect for those seeking comfort, style & a serene lifestyle all in a beautiful area. (id:61423)
Royal Heritage Realty Ltd.
1093 Rippingale Trail
Peterborough (Northcrest Ward 5), Ontario
Welcome to 1093 Rippingale Trail, located in Peterborough's highly sought-after Northcrest community. This modern, all-brick, two-storey urban detached home was built in 2022 by award winning builder Mason Homes. Inside, the open-concept design blends style and functionality, creating a bright and inviting space perfect for both everyday living and entertaining. The gourmet kitchen features quartz countertops, sleek cabinetry, a stylish backsplash, premium black stainless steel appliances, and a generous island ideal for culinary enthusiasts. The adjoining living and dining area offer a versatile setting for hosting guests or enjoying cozy nights by the fireplace. Upstairs, you'll find three spacious bedrooms, including a bright and comfortable primary suite with a walk-in closet and private ensuite. Step outside to the low-maintenance yard complete with a newly built deck perfect for those seeking a manageable outdoor space without the upkeep. Additional highlights include main floor laundry with garage access, an unspoiled basement boasting upgraded high ceilings, above-grade egress windows, and a bathroom rough-in. With Easy Access to Trent University, Top-Rated Schools, Parks, Walking trails, Groceries & Restaurants. Parking for 4 vehicles, 2garage spaces + 2 driveway spaces, This home has it all! (id:61423)
RE/MAX Rouge River Realty Ltd.
1193 Edmison Drive
Peterborough (Northcrest Ward 5), Ontario
Welcome to 1193 Edmison Drive, a very well-maintained sidesplit offering great space, comfort, and a fantastic north-end location. This 4-bedroom, 2-bath home features brand-new updated flooring and freshly painted walls throughout, creating a bright, modern feel from the moment you step inside. The generous main living area is filled with natural light from large windows, providing a warm and inviting atmosphere for family life. The kitchen and dining areas flow nicely for daily meals, while the fully finished lower level expands your options with a bright recreation room and plenty of storage. An attached single-car garage adds everyday convenience and extra utility. Outside, a large backyard provides the perfect setting for relaxation or play, complete with an inground pool for summer enjoyment. The property backs directly onto a school, offering extra privacy and a peaceful view with no rear neighbours. Set on a quiet street, the home is just minutes to shopping, restaurants, parks, and other amenities, making errands and outings simple. Whether youre looking for extra space for a growing household or a move-in-ready home in a sought-after neighbourhood, 1193 Edmison Drive combines generous living space, stylish updates, and a prime north-end locationall ready for you to move in and enjoy. (id:61423)
Ball Real Estate Inc.
37 Lakeshore Road
Hiawatha First Nation, Ontario
Welcome to your own slice of paradise on the north shore of Rice Lake! This charming cottage has 3 good-sized bedrooms and a 3-piece bathroom. The spacious living room features a vaulted tongue and groove ceiling, new vinyl floors and a large picture window that captures the breathtaking views of the lake. The bright kitchen offers plenty of storage space and a dining area with a walkout to the deck. Step out onto the expansive wraparound deck and soak in the tranquility of the water. The large dock is perfect for boats and watercraft, or for jumping off to go for a refreshing swim, allowing you to fully enjoy lake life. And don't forget your fishing rods because Rice Lake is known for its great fishing. Situated on a quiet dead end street, just a short walk to the boat launch, restaurant & gas bar, and only a 20 minute drive to Peterborough. Don't miss out on this amazing opportunity to create lasting memories with your family and friends in this idyllic waterfront retreat. Deck (2019), fridge & well pump(2022), plumbing (2023), vinyl floors in LR & bathroom (2024), newer dock. Yearly land lease fee of $9,792 (20 year lease effective July 1st, 2014). Service fee $762/year includes garbage, recycling pick up and 911 service. No property taxes. Possible to winterize. (id:61423)
Century 21 United Realty Inc.
79 Fairway Drive
Clarington (Bowmanville), Ontario
Welcome to 79 Fairway Drive, a charming bungalow tucked away in the sought-after adult lifestyle community of Wilmot Creek, just steps from Lake Ontario. Here, you'll find the perfect blend of peace, privacy, and vibrant community living, all within minutes of Newcastles charming downtown shops, restaurants, and cafes. This lovingly updated 2-bedroom, 1-bathroom home offers a bright, beach-inspired interior with hardwood floors and crown moulding throughout. The open-concept living area flows effortlessly to your private back deck, ideal for morning coffee or a glass of wine at sunset. The stylish kitchen boasts a double stainless steel sink, gleaming countertops, a tumbled marble subway tile backsplash, built-in pantry, and a convenient nook for your stackable washer and dryer. A side entrance with a ramp provides easy access from the driveway, making unloading groceries a breeze. The renovated 3-piece bathroom feels like a spa retreat with its walk-in shower, built-in bench, and glass enclosure. The spacious primary suite features a large closet, while the second bedroom offers versatile space for guests, a home office, or hobby room. No compromises here. Step outside to enjoy beautifully landscaped gardens, a large back deck complete with a 10' x 10' gazebo, plus abundant storage with two bins, a built-in storage area for your tools and toys, and a generous shed.Living at Wilmot Creek means more than just owning a home,its about embracing a resort-style lifestyle. Residents enjoy access to a private 9-hole golf course, heated indoor and outdoor pools, tennis and pickleball courts, scenic lakefront trails, multiple clubhouses, and even a woodworking shop. A private gated entrance adds security and peace of mind, so you can truly relax and enjoy. Whether youre downsizing, retiring, or simply seeking carefree living by the lake, this home offers the perfect next chapter. (id:61423)
Keller Williams Energy Real Estate
6 Andrew Court
Clarington (Newcastle), Ontario
Tucked away on a court in Newcastle, this rare 2-storey home is set on an incredible approx. half acre private lot right in town. A welcoming, covered front porch invites you inside, where bright and comfortable living spaces await. The eat-in kitchen features quartz counters, a tile backsplash, laminate flooring, a window over the sink, a large picture window, and a handy, walk-in pantry, perfect for everyday meals. The open concept living/dining room is filled with natural light and offers a gas fireplace, a walk-out to the back deck, and plenty of room to gather with family and friends. A 2-pc bath completes the main level. Upstairs, you'll find a versatile family room with broadloom flooring and a large window, an ideal spot to relax or watch a movie. The primary bedroom includes a walk-in closet and a 4-pc ensuite with a jacuzzi tub, while two additional bedrooms are good-sized and share a 3-pc bath. The finished basement extends your living space with a bright rec room featuring pot lights and above-grade windows, plus a large laundry/storage area. Step outside to discover what makes this property truly special. An oversized, fully fenced backyard with mature trees, a spacious deck, and endless room to roam and play. Whether hosting summer BBQs, gardening, or simply enjoying the peace and privacy, this outdoor space is made to be enjoyed. A rare find in a quiet court setting, this home offers both space and comfort inside and out. *Insulated garage has an additional hose that hooks up to both hot and cold water. (id:61423)
Real Broker Ontario Ltd.
46 Alexander Avenue
Peterborough (Monaghan Ward 2), Ontario
First Time Buyers And Downsizers Your Golden Opportunity Awaits You! 46 Alexander Ave Is In A Great Neighbourhood In The City Of Peterborough. This 2 + 1 Bedroom Semi-Detached Bungalow Is The Perfect Move In Ready Family Home And Has Been Recently Renovated With Newer Flooring Throughout The Main Floor And Kitchen. Main Floor Features Kitchen And Separate Dining / Large Living Room Area And Updated 4-Piece Bathroom, Along With 2 Good Sized Bedrooms. Convenient Separate Side Entrance Leads You Downstairs To A Freshly Painted Finished Basement With Newer Carpet. Both Rec Room And 3rd Bedroom Have Above Grade Windows. Large Workshop, Laundry Room And Plenty Of Storage Space. Step Outside To Your Private Backyard With Beautiful Large Trees. Bus Route, Hospital, All Amenities And Shopping Are All Within A Short Drive. (id:61423)
Dan Plowman Team Realty Inc.
78 Thomas Drive
Kawartha Lakes (Verulam), Ontario
Welcome to this charming Cape Cod nestled in a quiet waterfront community, offering the perfect blend of comfort and character. With 2,088 sq. ft. of living space, this three-bedroom, two-bathroom home showcases pride of ownership at every turn. Step inside to find a spacious living room filled with natural light, a large office ideal for working from home, and the convenience of main-floor laundry. A cozy woodstove adds warmth and charm during the colder months, creating the perfect spot to gather with family and friends. The home also features newer windows, a generous double attached garage, and a single detached garage for additional storage or workshop space. Whether you're enjoying peaceful evenings by the water or making use of the ample indoor and outdoor space, this property offers a lifestyle of relaxation and ease. Boat launch within steps of property. Township park, beach, government dock and boat launch down the street. (id:61423)
Ball Real Estate Inc.
13 Sylvan Crescent
Kawartha Lakes (Lindsay), Ontario
Welcome to 13 Sylvan Crescent, Lindsay, a stunning Cape Cod style home offering 4 bedrooms, 2 bathrooms, and timeless curb appeal in one of Lindsays most desirable neighbourhoods. Step up to the inviting front entrance and be greeted by gorgeous hardwood floors, crown moulding, rounded ceilings, a built-in fireplace, and a bright bay window that floods the living space with natural light. The main level also features a formal dining room, a spacious kitchen, and an exceptional bonus area perfect for a sitting room, library, or music space with serene views of the backyard. The main floor primary suite is complete with a walk-in closet featuring built-in shelving, cozy corner fireplace and a private ensuite. Upper level has 3 generous size bedrooms & a 3pc bath. Additional unspoiled attic space with plenty of potential ready to be finished or storage area. The lower level offers two staircases, a large rec room with built-in bar, plenty of large windows, laundry, and generous storage. An attached breezeway conveniently connects the home from the kitchen to the garage. Outside, enjoy a beautifully landscaped backyard with interlocking stone patio, private treed setting, and peaceful garden space ideal for relaxing or entertaining. Updates include a metal roof, newer windows and doors, and well-maintained grounds. Nestled on a quiet crescent in a highly sought-after area of Lindsay, this property offers the perfect blend of charm, space, and location. Walking to shopping, hospital, community centre, library, schools, movies, theatrical theatre & resturants. Don't miss the chance to make this exceptional home yours! (id:61423)
Revel Realty Inc.
409 Gifford Drive
Selwyn, Ontario
This spectacular lakeside home on Chemong Lake offers 270 feet of frontage (not including the canal) and a sense of unparalleled privacy. Spanning 2,560 square feet, this custom- designed home showcases breathtaking lake views from all principal rooms. The unique 2+2 bedroom layout provides flexibility, with a lakeside primary suite featuring a walk-in closet and a 4-piece cheater ensuite on the main floor. The spacious living room, with newer floors, freshly painted throughout, gas fireplace, and access to a 3-season sunroom, is perfect for relaxation or entertaining while enjoying commanding views of the lake. The recently updated kitchen boasts granite countertops, stainless steel appliances, and a modern design. Upstairs, the private second level includes two large bedrooms and a full bathroom, making it ideal for guests or older children. Additional highlights include main floor laundry and a perfect blend of charm and functionality, making this an ideal retreat or year-round residence. (id:61423)
Stoneguide Realty Limited
256 8th Line S Dummer
Douro-Dummer, Ontario
Beautiful 84-acre estate! Charming updated farmhouse with an impressive 3000sqft barn! Stunning countryside with a private pond, approx 35 acres of arable land, 30 acres of hardwood forest and 15 acres softwood reforestation including picturesque trails and a 3 stall drive shed. Follow the long, scenic driveway to this timeless 2 storey red brick farmhouse that is full of charm and modern updates including new propane furnace May 2025, 200amp electrical, updated windows, new shingles 2021 & premium hot tub 2021. This farmhouse offers over 1900sqft of living space with original hardwood floors and woodwork, 3 bedrooms, 2 full bathrooms, updated custom kitchen, formal dining room, and a cozy living room and den featuring woodstove with updated chimney in 2019. The barn is a true standout, converted into a three-season recording studio, offering a unique and inspiring space with endless possibilities. The barn has been upgraded with 100-amp electrical, re-pointed stone foundation and its own drilled well. Enjoy the beauty of the countryside with conveniences like wireless internet tower and serviced municipal road, just 5 minutes to amenities of Norwood, 20 minutes to Stoney Lake on the Trent Severn Waterway, and 30 minutes to Peterborough. (id:61423)
Ball Real Estate Inc.
