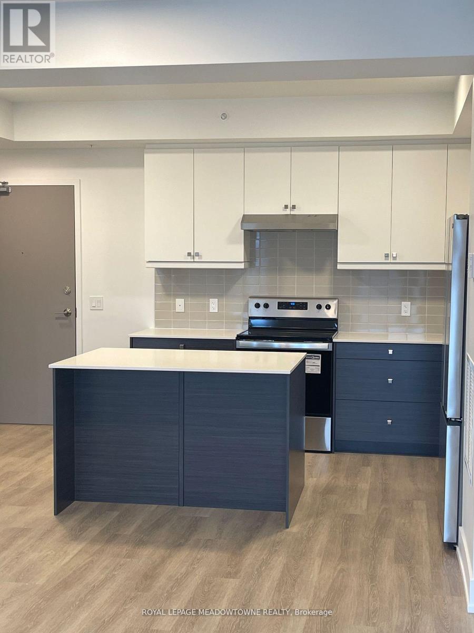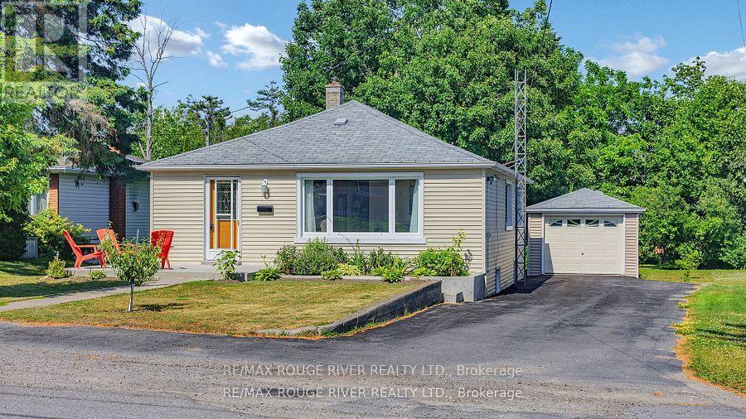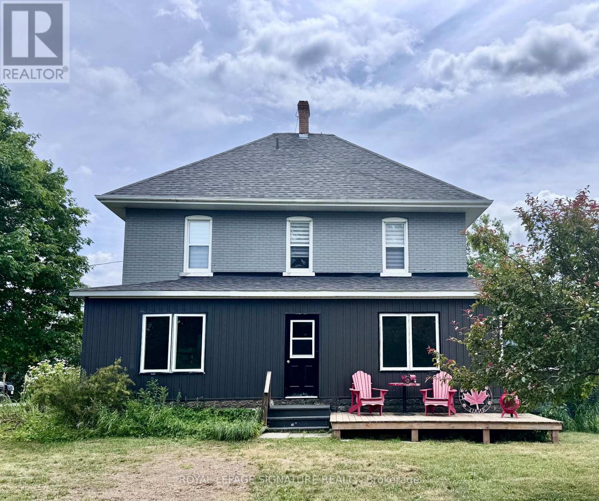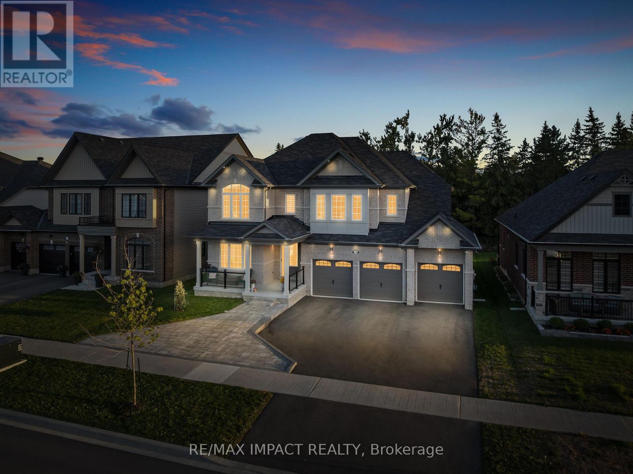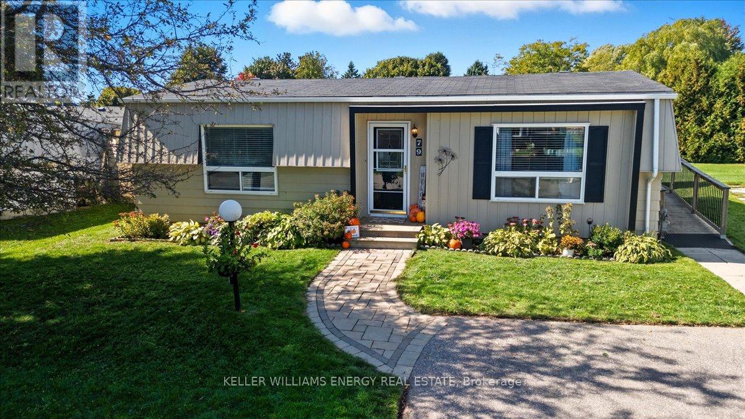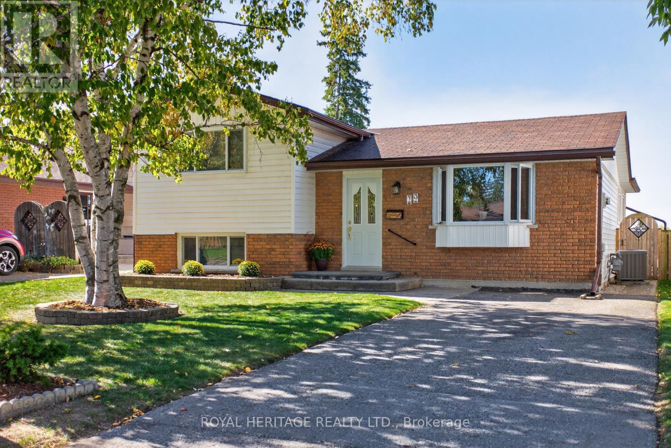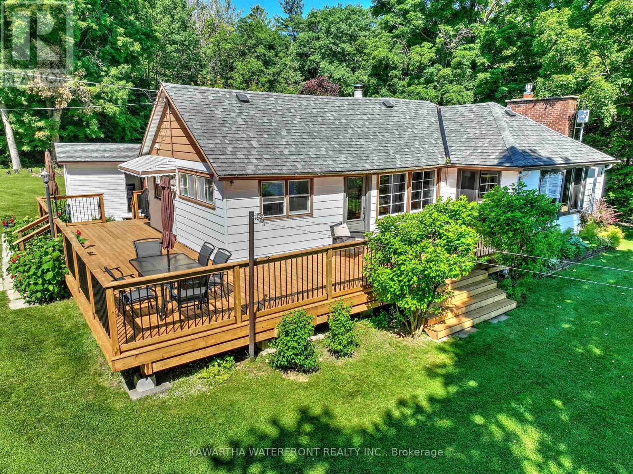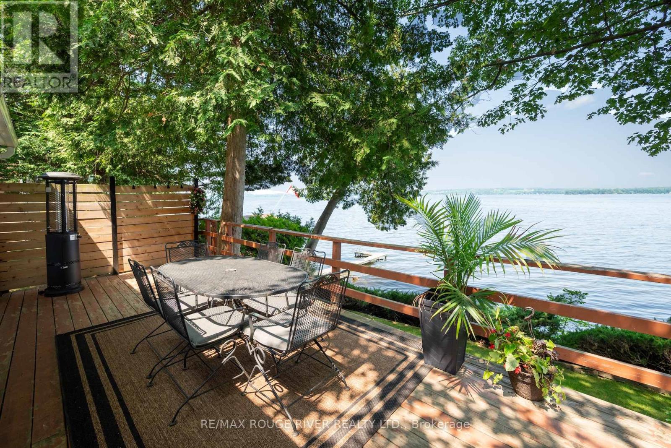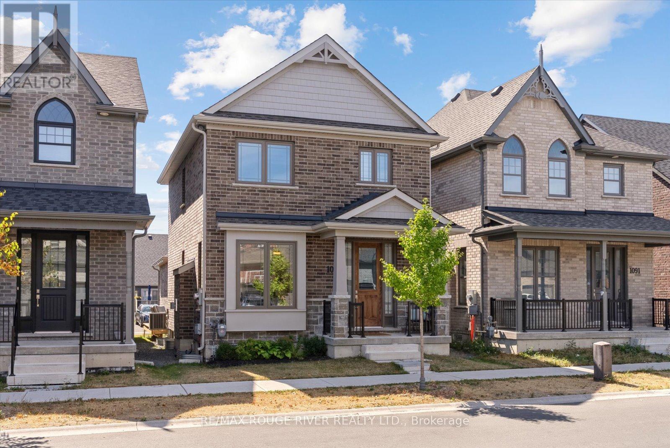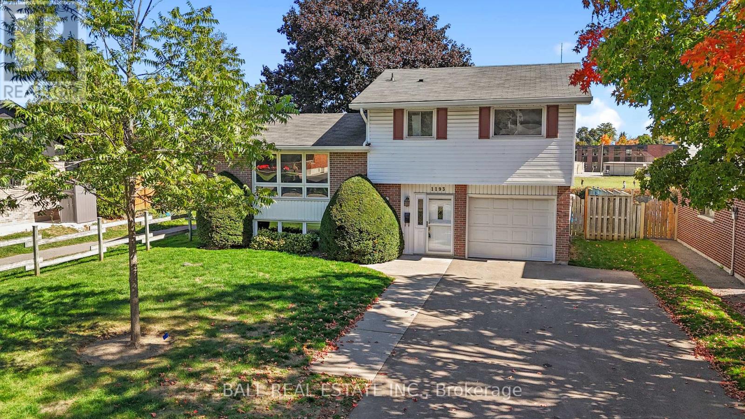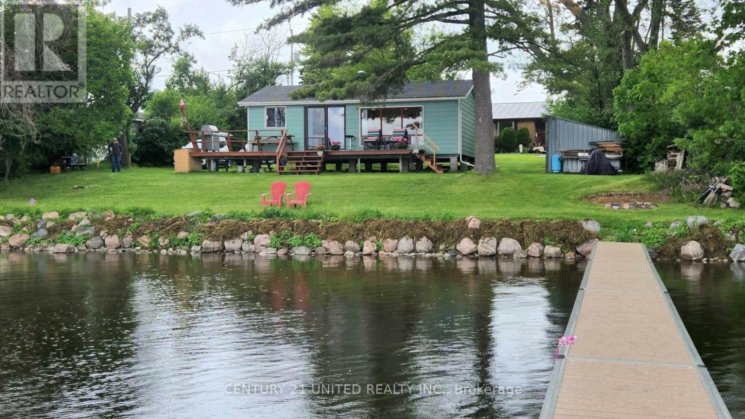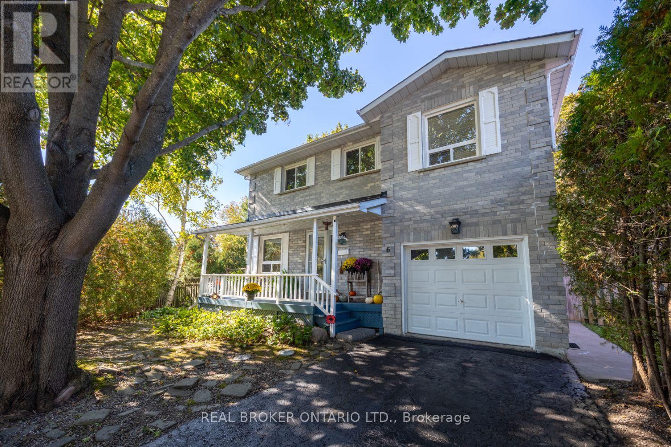407 - 19b West Street N
Kawartha Lakes (Fenelon Falls), Ontario
This Luxury 2 Bedrooms and 2 Bathrooms Condominium Unit offers over 1000sqf of upscale living space with open concept layout and lots of natural light. The unit comes with modern finishes, quartz countertops, S/S Appliances, In suite laundry room with washer and dryer. Primary bedroom features 4-piece ensuite, hers and his closets, with walk out to a good size terrace that offers plenty of outdoor space and breathtaking view on Cameron Lake. Future Amenities include outdoor swimming pool, game room, party room, tennis court, private beach, 100 feet boat dock. Situated in the heart of Fenelon Falls with a 5 minutes' drive to golf courses and spa. (id:61423)
Royal LePage Meadowtowne Realty
162 Queen Street
Kawartha Lakes (Fenelon Falls), Ontario
Fantastic recently renovated home on a beautiful 56.76 by 191.40 foot lot. Located withinwalking distance to the spectacular Cameron Lake, ATV Trails, Downtown Core, Professional Offices, the Locks and many shops to browse and fantastic restaurants to eat at. This openconcept and charming home is bright and spacious, the main floor consists of a large living room which has a picturesque window allowing sunlight to flow in, the kitchen has been recently renovated which boasts upgraded appliances, quartz counter tops, upgraded cabinets and lighting. Another unique feature is the three total bedrooms on the main floor and thefourth bedroom in the recently finished basement. The basement is an entertainers dream, the bonus is the separate side entrance which can allow you to rent the basement out for extra income in the future...there is ample room for a future kitchen and a bathroom. The basement includes a large finished recreation room along with the large fourth bedroom. Some other recently completed features: Furnace 2019, Painting, Ceiling Pot Lights, Flooring, and Trim Enjoy entertaining friends and family on the lovely spacious front patio or stroll to the back and enjoy the serene beauty of the large backyard. Lots of room for the kids to play and privacy with trees lining the back area. The exterior also feature a great detached garage along with parking for 4 additional cars on the driveway. A truly unique place to call home, a fantastic opportunity to live in the ever expanding Fenelon Falls. (id:61423)
RE/MAX Rouge River Realty Ltd.
31 Blue Bay Lane
Kawartha Lakes (Fenelon), Ontario
Stunning renovated Farm House and Barn on 3 acres with 44' Of Beach Front Cameron Lake! One Of The Best Locations/Lakes Only 1.5 Hours From Toronto. (id:61423)
Royal LePage Signature Realty
39 Connolly Road
Kawartha Lakes (Lindsay), Ontario
Welcome to one of the most sought-after homes in Lindsay's prestigious north end! This impressive all-brick residence offers over 3,800 square feet of luxurious living space, making it the largest model in the neighbourhood. Set on a 60-foot lot with beautifully designed custom hardscaping, this property combines curb appeal with everyday functionality. Inside, soaring 9-foot ceilings and gleaming hardwood floors create a sense of elegance throughout. The chef-worthy kitchen is a true showpiece, featuring quartz countertops, premium finishes, and a seamless flow into the spacious living and dining areas perfect for both entertaining and day-to-day living. With 4 generous bedrooms and 5 bathrooms, including a stunning primary retreat, this home provides comfort and privacy for the whole family. A rare triple garage adds convenience and storage, while thoughtful design details elevate the home at every turn. This is your opportunity to own a landmark home in one of Lindsay's finest neighbourhoods. (id:61423)
RE/MAX Impact Realty
79 Fairway Drive
Clarington (Newcastle), Ontario
Welcome to 79 Fairway Drive, a charming bungalow tucked away in the sought-after adult lifestyle community of Wilmot Creek, just steps from Lake Ontario. Here, you'll find the perfect blend of peace, privacy, and vibrant community living, all within minutes of Newcastles charming downtown shops, restaurants, and cafes. This lovingly updated 2-bedroom, 1-bathroom home offers a bright, beach-inspired interior with hardwood floors and crown moulding throughout. The open-concept living area flows effortlessly to your private back deck, ideal for morning coffee or a glass of wine at sunset. The stylish kitchen boasts a double stainless steel sink, gleaming countertops, a tumbled marble subway tile backsplash, built-in pantry, and a convenient nook for your stackable washer and dryer. A side entrance with a ramp provides easy access from the driveway, making unloading groceries a breeze. The renovated 3-piece bathroom feels like a spa retreat with its walk-in shower, built-in bench, and glass enclosure. The spacious primary suite features a large closet, while the second bedroom offers versatile space for guests, a home office, or hobby room. No compromises here. Step outside to enjoy beautifully landscaped gardens, a large back deck complete with a 10' x 10' gazebo, plus abundant storage with two bins, a built-in storage area for your tools and toys, and a generous shed.Living at Wilmot Creek means more than just owning a home,its about embracing a resort-style lifestyle. Residents enjoy access to a private 9-hole golf course, heated indoor and outdoor pools, tennis and pickleball courts, scenic lakefront trails, multiple clubhouses, and even a woodworking shop. A private gated entrance adds security and peace of mind, so you can truly relax and enjoy. Whether youre downsizing, retiring, or simply seeking carefree living by the lake, this home offers the perfect next chapter. (id:61423)
Keller Williams Energy Real Estate
29 Rideau Crescent
Peterborough (Ashburnham Ward 4), Ontario
Welcome to this lovely home nestled in a peaceful, mature neighborhood, a highly sought after community in Peterborough's east end, & experience the best of what this amazing area has to offer. Wonderful schools are close by & it is conveniently located with a multitude of ways to spend your time. It is short distance to amenities such as shops, dining, beaches, parks, golf, the city's downtown core featuring a great cafe district. Little Lake is a close by providing excellent water activities, such as kayaking, paddle boarding, canoeing, boating or swimming. This well-maintained property offers a bright, inviting layout with excellent flow, making it easy to feel right at home. Showing pride of ownership, step inside & discover upgrades throughout, designed to provide comfort & modern convenience. Facing east & west, you'll capture beautiful sunrises & stunning sunsets that offer a warm, inviting atmosphere. The heart of the home opens up to the living/dining room with hardwood floors, leading to an updated kitchen that flows into a sun-filled 4-season sunroom, perfect for year-round relaxation & complete with hot tub & gas FP to help you unwind after a long day offering both serenity & calmness. It boasts 2 BDs up w/hardwood flrs & updated 3pc bath. The lower level has a bright family room, 3rd BD both w/hardwood flrs & 2 pc bath. The basement features a wonderful games room w/a small kitchenette/wet bar. There is ample storage & tidy laundry/workshop. The secluded backyard feels like a hidden paradise, featuring a large patio, Gas BBQ w/overhead lighting, city views & gorgeous in-ground 16'x 32' pool that provides hrs of enjoyment, entertainment & fun all summer long or you can simply enjoy the peaceful surroundings. For great convenience, Hwy 115 is only a short distance away providing quick & easy access to Hwy 407 &401. Move-in ready & thoughtfully cared for, this home is perfect for those seeking comfort, style & a serene lifestyle all in a beautiful area. (id:61423)
Royal Heritage Realty Ltd.
210 Wrenhaven Road
Kawartha Lakes (Fenelon), Ontario
This year-round property on highly desired Cameron Lake has a multitude of exceptional features desired by cottage buyers. Start with the seductive wade-in hard sand bottom waterfront that provides perfect weed-free swimming for both adults and children. Sited close to the water is the fully winterized 3-bedroom main cottage highlighted by open concept living, dining and kitchen areas that all feature large water-facing windows, a stone propane fireplace, walk-in pantry, and a new and very expansive wrap-around deck. Also sited close to the water is a two-bedroom guest cabin with a large picture window and a kitchenette. There is a very handy paved boat launch at the north corner of the waterfront. The large 0.72 acre property is sheltered along the lot lines by tall hedges that provide exceptional privacy. The rear yard is large and very level, with a spacious lawn that is ideal for all manner of outdoor activities. The yard also contains an oversized drive-through double garage, a workshop with a 3 pc bathroom, and a paved parking area. Access to the property is easy from a municipally maintained road, and services in Fenelon Falls and Lindsay are within a short drive. The tremendous physical assets of this property mean that buyers can contemplate future enhancements without fear of hitting a valuation ceiling. (id:61423)
Kawartha Waterfront Realty Inc.
200 - 5248 King Road
Hamilton Township, Ontario
Exceptional waterfront living awaits at OakWinds on Rice Lakes sought-after south shore. With 123 ft of clean, level shoreline, this property is designed for family gatherings, outdoor adventure, and sunset views that never disappoint. Two fully separate cottages one a renovated, four-season retreat with modern heat pump comfort, the other a charming three-season guest cottage with bath plus a bunkie loft and detached workshop create space for everyone. Outdoors, enjoy the expansive lawn, towering oaks, firepit, and new 60-ft aluminum and cedar dock ($15,000). Featuring an artesian spring well, standard septic, and accent lighting throughout, OakWinds is turnkey for today and a legacy for generations. Whether as a year-round residence, multi-family getaway, or income opportunity with Airbnb potential, this is a rare chance to own prime Rice Lake waterfront with breathtaking sunsets and unobstructed views. (id:61423)
RE/MAX Rouge River Realty Ltd.
1093 Rippingale Trail
Peterborough (Northcrest Ward 5), Ontario
Welcome to 1093 Rippingale Trail, located in Peterborough's highly sought-after Northcrest community. This modern, all-brick, two-storey urban detached home was built in 2022 by award winning builder Mason Homes. Inside, the open-concept design blends style and functionality, creating a bright and inviting space perfect for both everyday living and entertaining. The gourmet kitchen features quartz countertops, sleek cabinetry, a stylish backsplash, premium black stainless steel appliances, and a generous island ideal for culinary enthusiasts. The adjoining living and dining area offer a versatile setting for hosting guests or enjoying cozy nights by the fireplace. Upstairs, you'll find three spacious bedrooms, including a bright and comfortable primary suite with a walk-in closet and private ensuite. Step outside to the low-maintenance yard complete with a newly built deck perfect for those seeking a manageable outdoor space without the upkeep. Additional highlights include main floor laundry with garage access, an unspoiled basement boasting upgraded high ceilings, above-grade egress windows, and a bathroom rough-in. With Easy Access to Trent University, Top-Rated Schools, Parks, Walking trails, Groceries & Restaurants. Parking for 4 vehicles, 2garage spaces + 2 driveway spaces, This home has it all! (id:61423)
RE/MAX Rouge River Realty Ltd.
1193 Edmison Drive
Peterborough (Northcrest Ward 5), Ontario
Welcome to 1193 Edmison Drive, a very well-maintained sidesplit offering great space, comfort, and a fantastic north-end location. This 4-bedroom, 2-bath home features brand-new updated flooring and freshly painted walls throughout, creating a bright, modern feel from the moment you step inside. The generous main living area is filled with natural light from large windows, providing a warm and inviting atmosphere for family life. The kitchen and dining areas flow nicely for daily meals, while the fully finished lower level expands your options with a bright recreation room and plenty of storage. An attached single-car garage adds everyday convenience and extra utility. Outside, a large backyard provides the perfect setting for relaxation or play, complete with an inground pool for summer enjoyment. The property backs directly onto a school, offering extra privacy and a peaceful view with no rear neighbours. Set on a quiet street, the home is just minutes to shopping, restaurants, parks, and other amenities, making errands and outings simple. Whether youre looking for extra space for a growing household or a move-in-ready home in a sought-after neighbourhood, 1193 Edmison Drive combines generous living space, stylish updates, and a prime north-end locationall ready for you to move in and enjoy. (id:61423)
Ball Real Estate Inc.
37 Lakeshore Road
Hiawatha First Nation, Ontario
Welcome to your own slice of paradise on the north shore of Rice Lake! This charming cottage has 3 good-sized bedrooms and a 3-piece bathroom. The spacious living room features a vaulted tongue and groove ceiling, new vinyl floors and a large picture window that captures the breathtaking views of the lake. The bright kitchen offers plenty of storage space and a dining area with a walkout to the deck. Step out onto the expansive wraparound deck and soak in the tranquility of the water. The large dock is perfect for boats and watercraft, or for jumping off to go for a refreshing swim, allowing you to fully enjoy lake life. And don't forget your fishing rods because Rice Lake is known for its great fishing. Situated on a quiet dead end street, just a short walk to the boat launch, restaurant & gas bar, and only a 20 minute drive to Peterborough. Don't miss out on this amazing opportunity to create lasting memories with your family and friends in this idyllic waterfront retreat. Deck (2019), fridge & well pump(2022), plumbing (2023), vinyl floors in LR & bathroom (2024), newer dock. Yearly land lease fee of $9,792 (20 year lease effective July 1st, 2014). Service fee $762/year includes garbage, recycling pick up and 911 service. No property taxes. Possible to winterize. (id:61423)
Century 21 United Realty Inc.
6 Andrew Court
Clarington (Newcastle), Ontario
Tucked away on a court in Newcastle, this rare 2-storey home is set on an incredible approx. half acre private lot right in town. A welcoming, covered front porch invites you inside, where bright and comfortable living spaces await. The eat-in kitchen features quartz counters, a tile backsplash, laminate flooring, a window over the sink, a large picture window, and a handy, walk-in pantry, perfect for everyday meals. The open concept living/dining room is filled with natural light and offers a gas fireplace, a walk-out to the back deck, and plenty of room to gather with family and friends. A 2-pc bath completes the main level. Upstairs, you'll find a versatile family room with broadloom flooring and a large window, an ideal spot to relax or watch a movie. The primary bedroom includes a walk-in closet and a 4-pc ensuite with a jacuzzi tub, while two additional bedrooms are good-sized and share a 3-pc bath. The finished basement extends your living space with a bright rec room featuring pot lights and above-grade windows, plus a large laundry/storage area. Step outside to discover what makes this property truly special. An oversized, fully fenced backyard with mature trees, a spacious deck, and endless room to roam and play. Whether hosting summer BBQs, gardening, or simply enjoying the peace and privacy, this outdoor space is made to be enjoyed. A rare find in a quiet court setting, this home offers both space and comfort inside and out. *Insulated garage has an additional hose that hooks up to both hot and cold water. (id:61423)
Real Broker Ontario Ltd.
