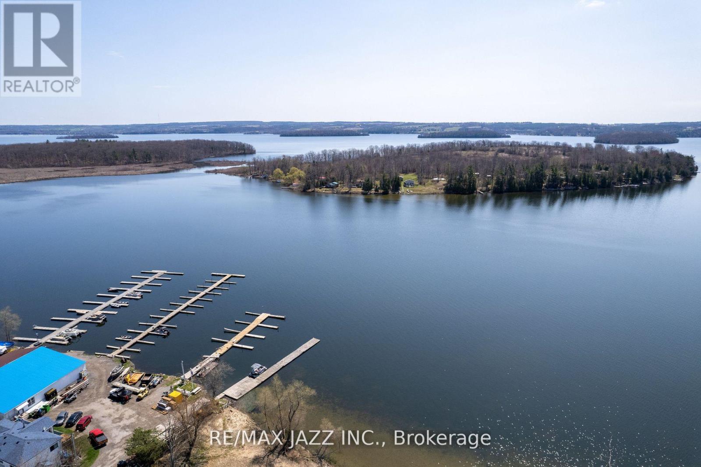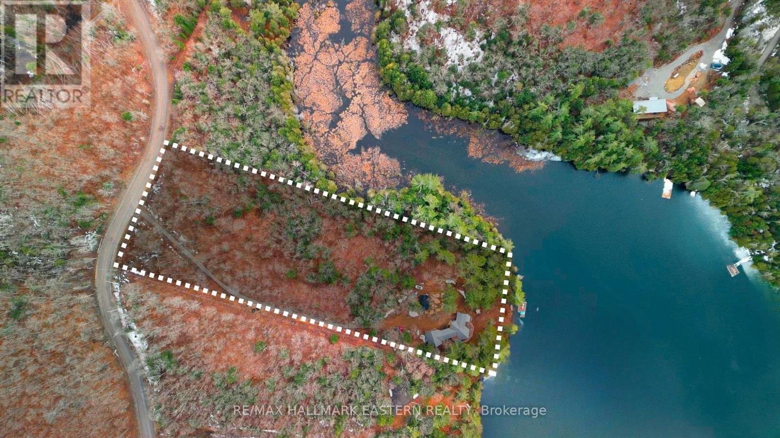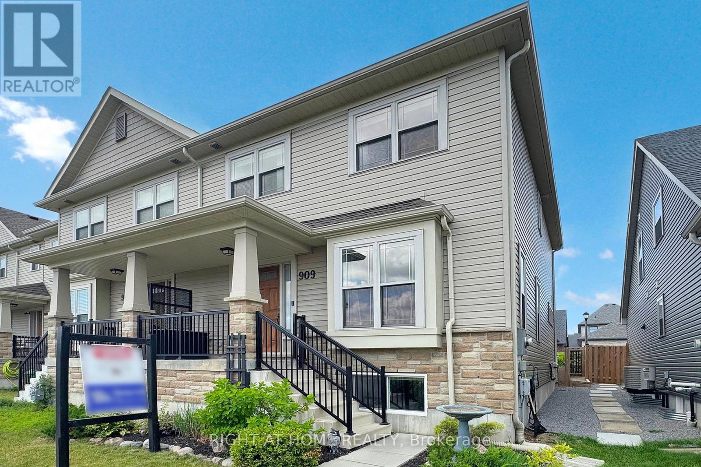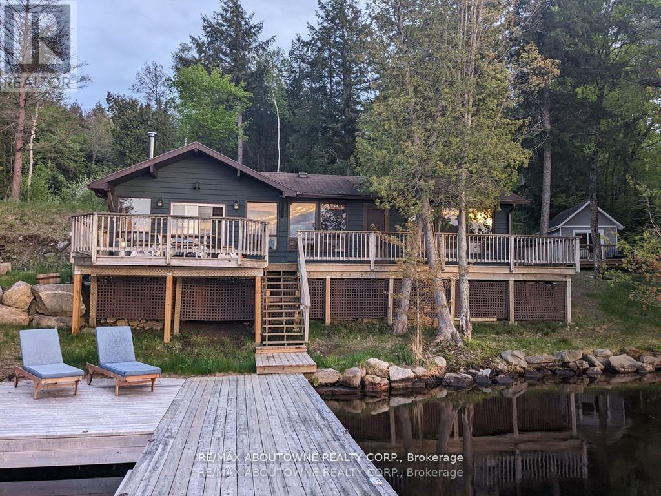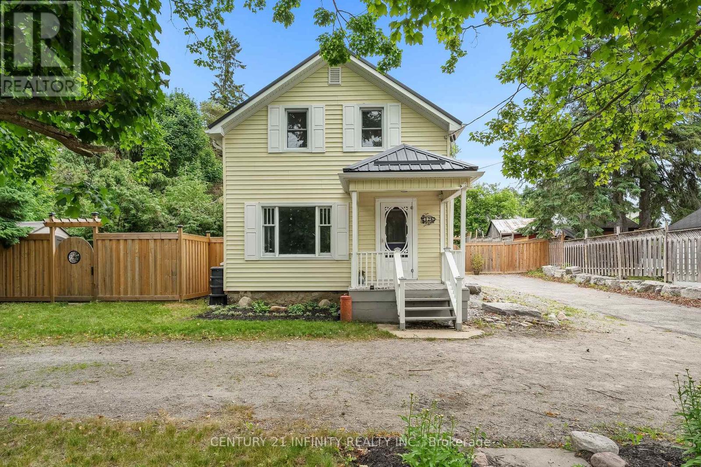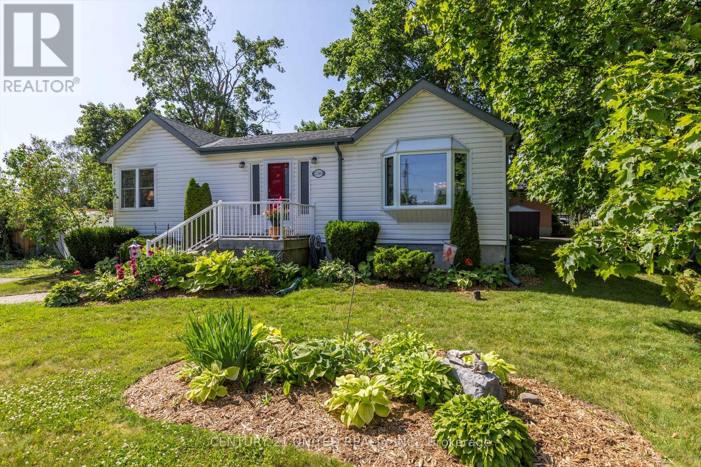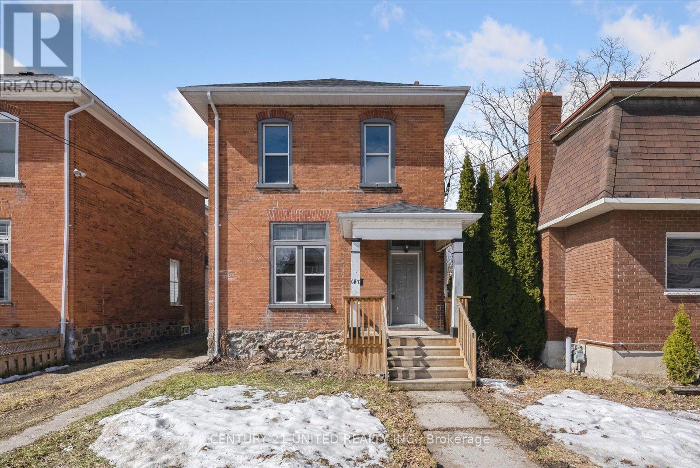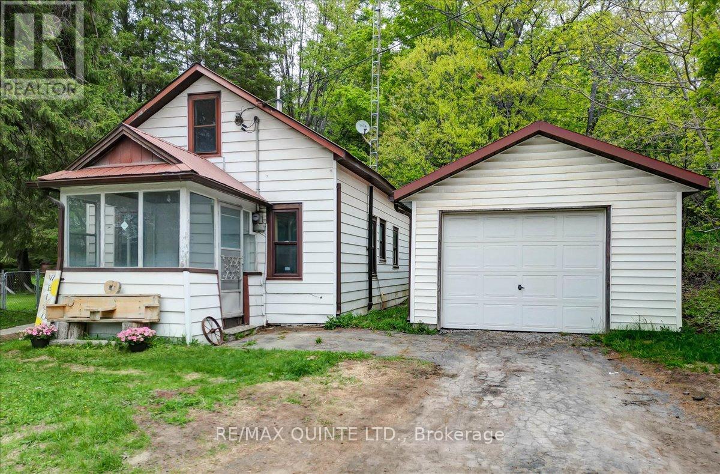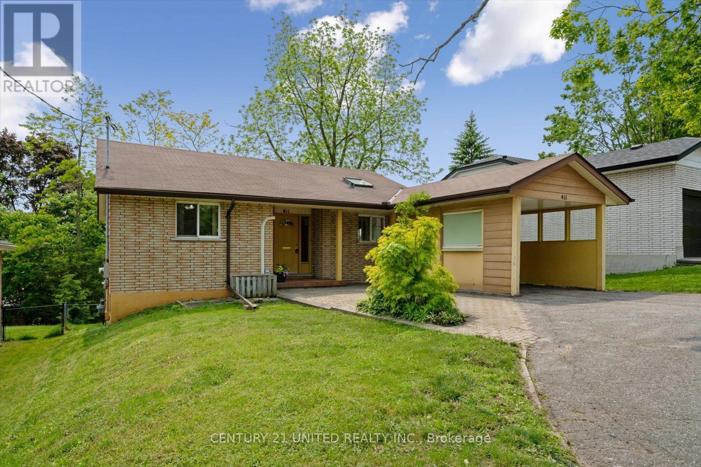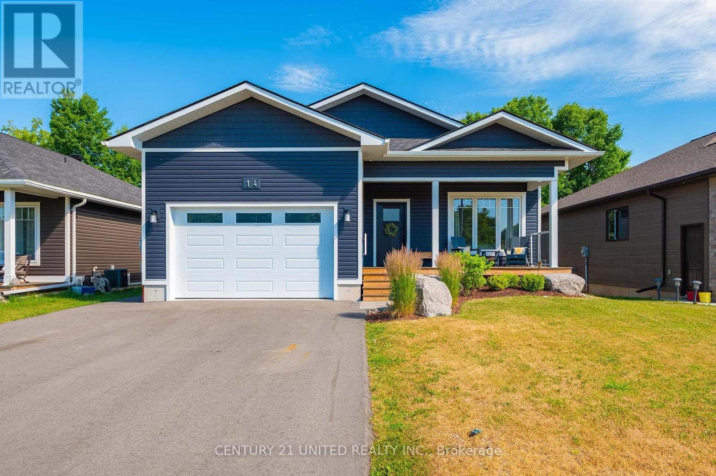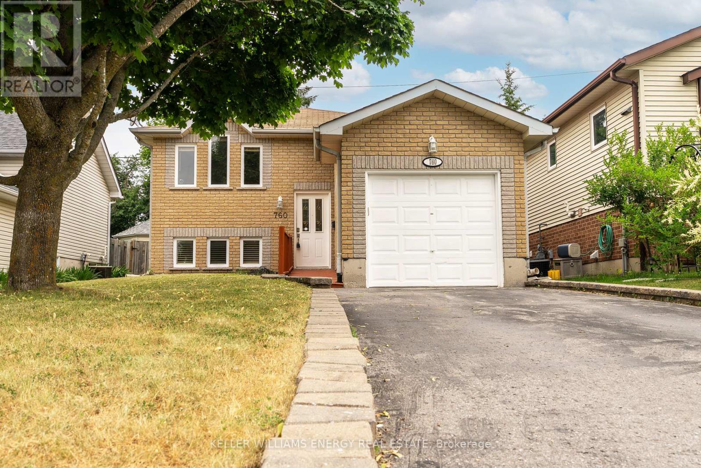1087 Islandview Drive
Otonabee-South Monaghan, Ontario
Open House Sat. July 12th. 12-2:00 pm. This long well-established marina on Rice Lake on the Trent Water System, 1.2 acres. Looking for a location on the Trent waterways to expand operation of a marina or set up snowmobile dealership and repair shop here it is. All the hard work is done. Huge demand for boat and personal watercraft rentals. A place to live and a place to build a future. Approx. 1 acre leased out under the waterfront leased from Parks Canada taxed separately. More than 110 boat slips with room to expand is completely full servicing Cow and Island property owners. There are no unrented boat slips available at this time. 2-1 bedroom apartments, 1-2 bedroom and 1-3 bedroom (owners residence) with stunning views over the docks and the waterfront. 3 shops under approx 6000 sq.ft of roof, part of that space is high and heated. Large retail store, Marine fuel sales with TSSA inspected above ground fuel tank, propane tank exchange service. Room to increase revenue with marina service, boat shrink wrap, water taxi out to the islands, includes small construction barge with hoist, $15 boat launch fee, outdoor washrooms. Loads of upgrades. Only 45 mins to Oshawa, 15 Mins to Peterborough, 20 mins to 407. Deeded parking to Cow Island Residents at the back not included. The owner the shuts down for winter but could stay open all winter to sell fuel to snowmobilers, operate a store perhaps a hot snack bar to the numerous ice fishermen who fish right out front. The huge shop could be used or rented to marine mechanic or marine upholstery shop. needed in the area. More boat slips are also needed if the buyer chose to construct. Offer to Both those uses are be done on a commercial offer form. HST to be self-assessed buy the Buyer. (id:61423)
RE/MAX Jazz Inc.
69 Alexander Court
Trent Lakes, Ontario
Set on over 5 private, forested acres with 260 feet of waterfront, this stunning property seamlessly blends tranquility and adventure. The home features 3 bedrooms, 2 full bathrooms, and elegant oak hardwood flooring, complemented by heated tile floors for year-round comfort. The living room impresses with soaring 17 ft ceilings and floor-to-ceiling windows, bathing the space in natural light and showcasing breathtaking views. Designed for both function and style, the kitchen boasts 14 ft ceilings, Jenn-Air appliances, a double-level baking oven, induction cooktop, in-counter vented hood fan, quartz countertops, custom cabinetry, and a coffee/evening bar. Separate pantry/storage room for enhanced convenience. A versatile 3-season sunroom/office provides additional space to unwind or work with a beautiful view. The primary bedroom includes a double-door closet, with 2 more spacious bedrooms on the main floor. The home includes a 200-amp electrical panel, a $16K Cummins generator that automatically powers the property, a high efficiency propane furnace and hot water tank. The oversized double-car garage offers an exterior access door and an unfinished loft, ready for customization.Outdoor living is exceptional, with newly rebuilt decking and a staircase leading to the lake, plus a new dock system that stays in place year-round. Additional features include a sauna (as-is), woodshed, and outdoor storage. The 4-season log cabin is the ultimate entertainment space, complete with new windows and doors, a wet bar, pool table, and a 2 pc bathroom. Extra storage and a partially full-height basement with a crawl space for extra storage and exterior only access provide even more flexibility.This waterfront haven with stunning sunset views offers the perfect blend of modern comfort, rustic charm, and outdoor adventure with walking access to Kawartha Haliburton Provincial Park and direct entry to snowmobiling and ATV tails. (id:61423)
RE/MAX Hallmark Eastern Realty
909 Broadway Boulevard
Peterborough North (North), Ontario
Welcome to this beautifully maintained end-unit freehold townhome in Peterborough's sought-after North End! Offering 3+1 spacious bedrooms and 3 well-appointed bathrooms, with nearly 2500 square feet of finished living space, this home combines comfort, style, and functionality. The main floor features a bright open-concept layout with hardwood flooring, large windows, and a walk-out to the backyard, perfect for entertaining. The modern kitchen is a showstopper with its oversized island, breakfast bar, and seamless flow into the dining area, which easily accommodates a large table for family gatherings. The cozy living room includes an electric fireplace, while the main floor also provides a powder room and convenient access to the attached one car garage. Upstairs, you'll find hardwood flooring in the landing and soft broadloom in the generously sized bedrooms, all featuring large windows and ample closet space. The primary suite boasts a walk-in closet, a 3-piece ensuite with a stand up glass shower and a stunning wall of windows that fills the space with natural light. Laundry is conveniently located on the upper level. The finished basement offers even more space, featuring a fourth bedroom with above-grade windows, a sitting area with laminate flooring a second electric fireplace, plus plenty of storage. Close to schools, parks, shopping, and all amenities, this home truly has it all. Don't miss your chance to live in one of Peterborough's most desirable neighbourhoods! (id:61423)
Right At Home Realty
285 Cottonwood Drive
Peterborough West (North), Ontario
Welcome to Cottonwood Drive! This Spacious Light Filled Brick Bungalow has 3+2 Beds, 3 Baths and a Spacious Open Concept Floor Plan. Featuring a Beautiful Custom Designed Kitchen w/ an Oversized Island & Quartz Countertops that is open to the Living, Dining and Stunning Solarium. From the 2 Car Garage Walk into the Main Floor Pantry/Laundry & Mud Room, Down the Hall is the Generous Family Room W/ Brick Fireplace. 2 Bedrooms are on the Main Floor & Walk Upstairs to your Private Primary Bedroom that Features a Double Walk-in Closet and Ensuite with an Oversized Glass Walk-in Shower W/ 24 Carrot Gold inlay. The Bathroom Fixtures are Imported from Italy. Downstairs you will walk into your Ample Rec. Room and 2 more Bedrooms, A Craft Room W/ a 3rd Fireplace and a Crawl Space for lots of additional Storage. This Beautiful home sits on a Park Like Corner Lot With a Regulation Sized Inground Pool in one of Peterborough's most sought after neighbourhoods. An Absolute MUST SEE! (id:61423)
Forest Hill Real Estate Inc.
623 Weslemkoon Lake
Addington Highlands (Addington Highlands), Ontario
Weslemkoon Lake cottage with the most dramatic sunsets you've ever seen! This cottage features 140 feet of owned shore allowance on just over 1 acre of land. Absolute privacy with the opposite side of the bay owned as crown land ensuring you will always have limited cottages built maintaining the perfect retreat for people looking to "get away from it all." Weslemkoon Lake is listed as one of the top 10 in Ontario for bass fishing. Inside you will find two bedrooms and an additional bunkie bedroom with attached workshop for all your cottage projects. The dock measures 80 feet wide and 40 feet deep with enough parking for 8 boats up to 40 feet long or a float plane or two! Covered part of the dock measures approximately 26 feet. All day sun shining throughout the cottage and on the dock for lounging in the sun! ATV/sled & Boat access, just over an hour North of 401, beach walk-in with shallow water entry, 5 minute ride to marina, level land great for kids and seniors, beautiful Canadian Shield Weslemkoon Lake. Foundational work required. (id:61423)
RE/MAX Aboutowne Realty Corp.
128 Glengarry Road
Kawartha Lakes (Manvers), Ontario
Discover your perfect blend of adventure and tranquility in this charming century home nestled in the heart of Bethany. Step outside your door to endless outdoor adventures. Hiking trails, ATV paths, charming local shops, and a welcoming community park are all at your fingertips. When it's time to unwind, retreat to your beautifully updated 2+1 bedroom, 2 bathroom sanctuary set on a generous landscaped lot. Inside, original hardwood floors tell the story of this home's rich character while complementing the thoughtfully designed open-concept living space. The seamless flow between kitchen, dining, and living areas creates the perfect backdrop for both everyday moments and entertaining friends. The real magic happens when you step into the bright addition that opens directly to your private backyard oasis. Here, you'll find your own gardening paradise and a professionally designed fire pit area ideal for evening gatherings under the stars or quiet morning coffee moments. This isn't just a house; it's your gateway to the lifestyle you've been dreaming of. UPDATES: 2021: Dug Well. 2022: Tankless HWT, Upstairs windows, metal roof, ac units, duct work, fireplace, main level bath, laundry, fence, backyard landscaping, siding and eaves, Gas bbq, fridge, dishwasher, outside plug, shed, well pump. 2023: Main bed closet, upstairs trim and paint, gas stove and exhaust, sump pump, garden. 2024: Upstairs bathroom, side door & kitchen window (warranty), porch roof, washer and dryer. 2025: Floors refinished, septic pumped (id:61423)
Century 21 Infinity Realty Inc.
236 Lee Street
Peterborough North (South), Ontario
Charming Raised Bungalow On A Quiet Corner Lot - Perfect For First-Time Homebuyers Or Downsizers. Nestled On A Peaceful, Tucked-Away Street In The Desirable North End, This Inviting Raised Bungalow Offers A Perfect Blend Of Comfort And Convenience. With Abundant Natural Light Pouring In Throughout The Home, You'll Immediately Feel At Ease In This Cozy Yet Spacious Retreat. As You Step Inside, You're Welcomed By A Generous Foyer That Sets The Tone For The Open, Airy Living Spaces Ahead. The Living Room, With Its Large Bay Window, Provides A Perfect Spot For Relaxation And Gatherings, While The Dining Area Opens Up To A Private Back Deck - Ideal For Enjoying Your Morning Coffee Or Entertaining Friends And Family. Two Comfortable Bedrooms Await You On The Main Floor, With Beautifully Maintained Hard Surface Flooring Throughout. The Upper Bathroom Features A Convenient Walk-In Shower, Ensuring Easy Accessibility And Modern Comfort. The Lower Level Is An Added Bonus, With An In-Law Suite That Includes A Wet Bar, Offering Plenty Of Potential For Guests, Extended Family, Or Even A Home Office. For Those Who Love To Tinker, A Spacious Workshop Outbuilding With Power Awaits - Ready To Be Transformed Into The Garage Of Your Dreams, Or Used For Extra Storage And Hobbies. Ideally Situated On A Prime Corner Lot, This Home Offers The Peace And Privacy You Desire, While Still Being Close To All The Amenities You Need - Including Close Proximity To All Levels Of Schooling. Whether You're Starting Out Or Looking To Downsize, This Inviting Bungalow Is A Must-See. (id:61423)
Century 21 United Realty Inc.
187 Stewart Street
Peterborough Central (South), Ontario
This legal vacant duplex offers incredible investment potential. Featuring two spacious 3-bedroom units, this home is full of character with beautiful high ceilings, has been freshly painted and new flooring was recently installed throughout. The main floor unit includes three bright and generously sized bedrooms, a full bathroom, and an eat-in kitchen. The second-floor unit features three bedrooms and a versatile bonus room at the back with its own entrance, perfect as an extra bedroom, living space, or office. Ideal for investors or first-time homebuyers looking to generate additional income, this affordable property allows you to live in one unit while renting out the other. Conveniently located close to parks, grocery stores, restaurants, and bus routes, and less than 10 minutes to Highway 115, this duplex combines comfort, convenience, and income potential in one package. Don't miss this fantastic opportunity! (id:61423)
Century 21 United Realty Inc.
172 County Road 504 Road
North Kawartha, Ontario
Welcome to this cozy and well-maintained 1.5-storey home, perfect for first-time buyers or those looking to downsize. Featuring 2 bedrooms and a beautifully renovated 4-piece bathroom, this home offers comfortable main-level living with the added convenience of a laundry area on the main floor. Enjoy the detached garage ideal for storage or a workshop and a manageable yard space. Located in the vibrant town of Apsley, you're just steps from all amenities including groceries, gas, and local shops. Move-in ready and full of potential, this is an excellent opportunity to own in a friendly and convenient community. (id:61423)
RE/MAX Quinte Ltd.
411 Highland Road
Peterborough North (South), Ontario
Welcome Home to 411 Highland Road, a bright and versatile brick bungalow in Peterborough's North End. This charming 2+2 bedroom, 2 bathroom home offers a functional layout and an elevated view. The kitchen features a skylight that baths the area in natural light, creating a warm and inviting atmosphere. Freshly painted from top to bottom, the home boasts a spacious living room complete with a cozy natural gas fireplace and a walkout to a deck with lovely views. The finished walkout basement presents exciting in-law suite potential, offering flexibility for multi-generational living. Situated on a private, fenced lot, the outdoor space includes a patio area and gazebo, perfect for relaxation or entertaining. Conveniently located within walking distance to shopping, schools, and the scenic trails of Jackson Park, this home seamlessly blends comfort, flexibility and an unbeatable location. (id:61423)
Century 21 United Realty Inc.
14 Smith Drive
Havelock-Belmont-Methuen (Havelock), Ontario
NEWLY BUILT BUNGALOW BACKING ONTO GREENSPACE. This 4-bedroom, 3-bathroom bungalow offers a functional layout with modern finishes. generous room sizes, and over 2,000 sq ft of finished living space. The main level features an open-concept living/dining area with large windows, a sleek kitchen with stainless steel appliances, and a primary bedroom with 4-piece ensuite. An additional bedroom and a full bath round out the main floor. Downstairs, you'll find a rec room, the third and fourth bedrooms, and a 3pc bathroom - perfect for growing families or guests. Backed by open green space, the home offers a private, sun-filled yard with a view that stretches beyond the fence line with no rear neighbours. Just a short walk to Mathison Conservation Area, George Street Park, and minutes to local schools, grocery, coffee shops, and the Havelock arena. Enjoy small-town charm with the convenience of being near amenities of Campbellford and Peterborough. Move-in ready and designed with comfort in mind - this is your chance to won a newer home with timeless appeal and peaceful surroundings. Book your personal viewing today! (id:61423)
Century 21 United Realty Inc.
760 Hemlock Street
Peterborough North (South), Ontario
Well-Maintained Raised Bungalow In A Great Family-Friendly Neighbourhood! Step Into The Bright And Inviting Main Floor Featuring An Open-Concept Living And Dining Area With Large Windows Overlooking The Front Yard. The Layout Includes Two Bedrooms, Including A Spacious Primary, A Stylish 3-Piece Bathroom With A Walk-In Shower, And A Functional Kitchen Complete With Stainless Steel Appliances, Granite Countertops & Backsplash, A Generous Eat-In Area, And A Walkout To The Deck, Perfect For Entertaining Or Relaxing. Downstairs, Enjoy Updated Vinyl Flooring Throughout And A Versatile Layout Offering Two Spacious Rec Room Areas, One With A Cozy Gas Fireplace, An Additional Bedroom, A Modern 3-Piece Bathroom With A Stand-Alone Tub, And A Roomy Laundry/Utility Area. The Fully Fenced Backyard Is Ideal For Outdoor Enjoyment, Featuring A Two-Level Deck, Interlock Pathway, And A Convenient Shed With Electrical. This Home Is Move In Ready & Waiting For New Owners To Enjoy! EXTRAS: Dishwasher, Fridge & Stove (2020). HRV System. Updated Laminate Flooring & Trim Throughout Upstairs Bedrooms, Living/ Dining Area & Stairs. Updated Vinyl Flooring Throughout Basement. (id:61423)
Keller Williams Energy Real Estate
