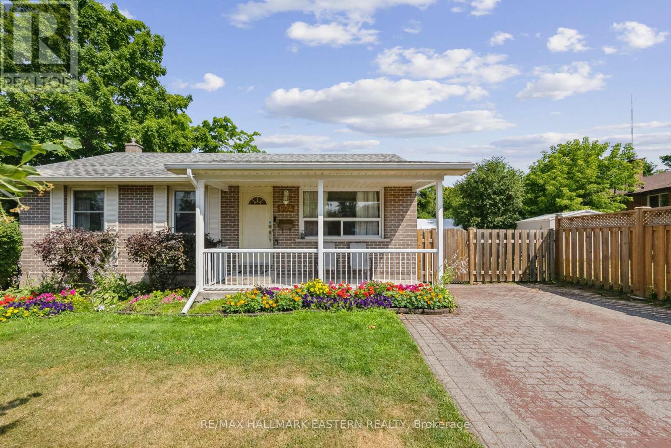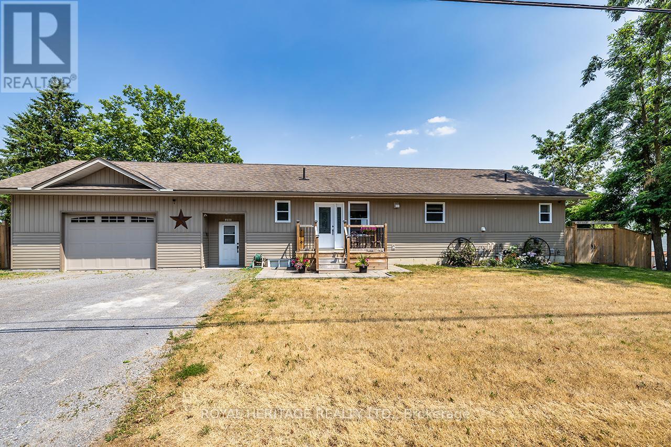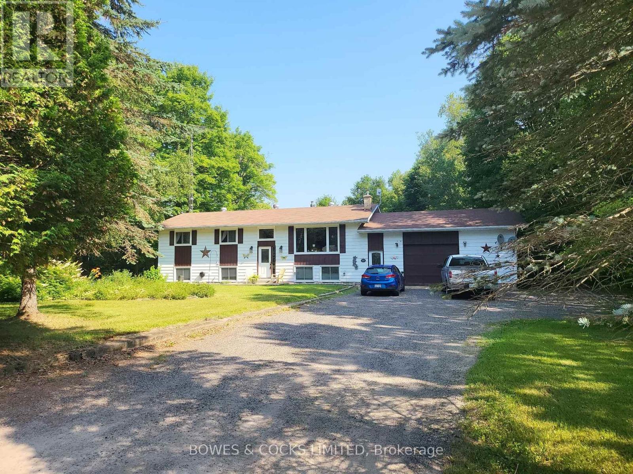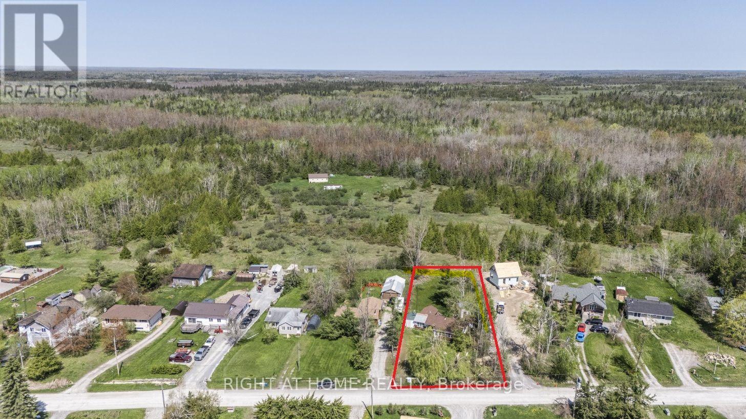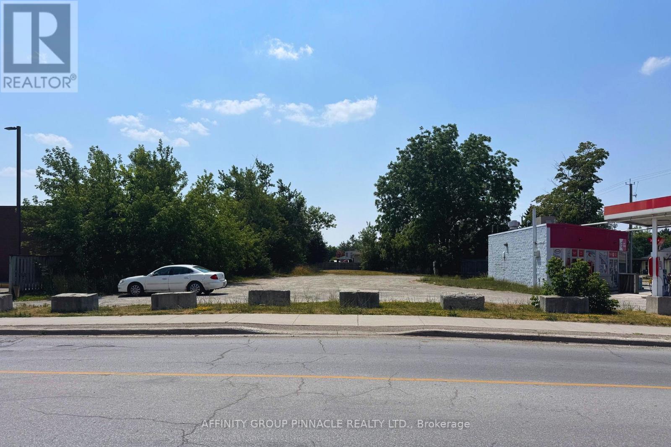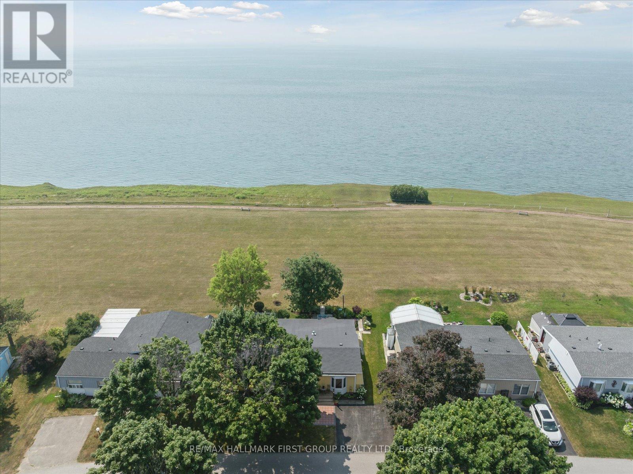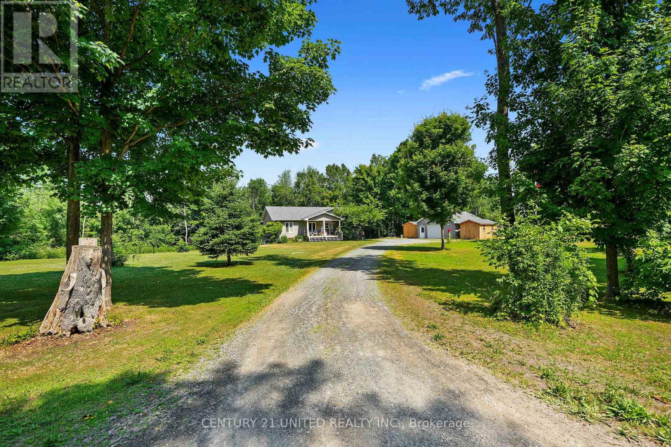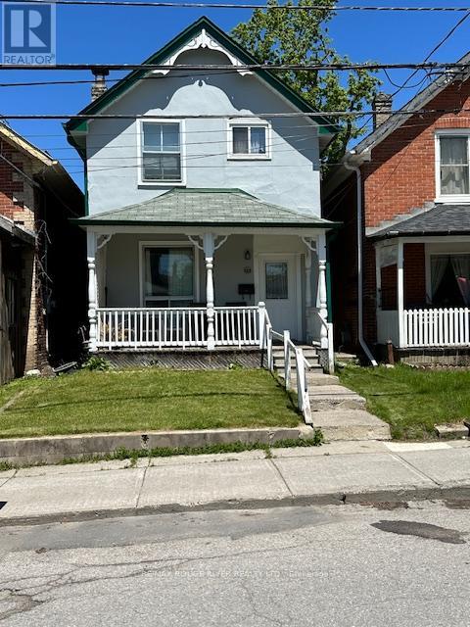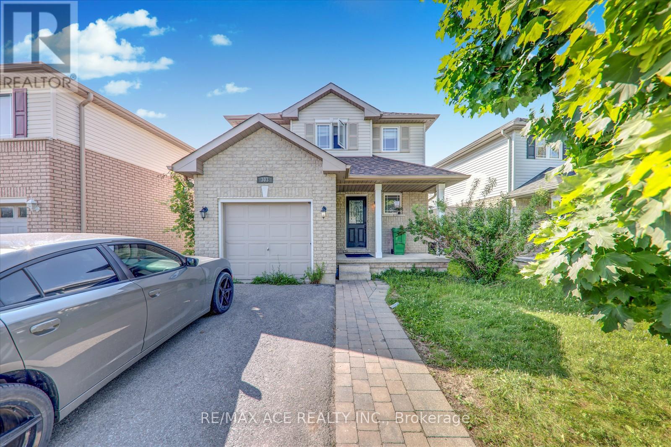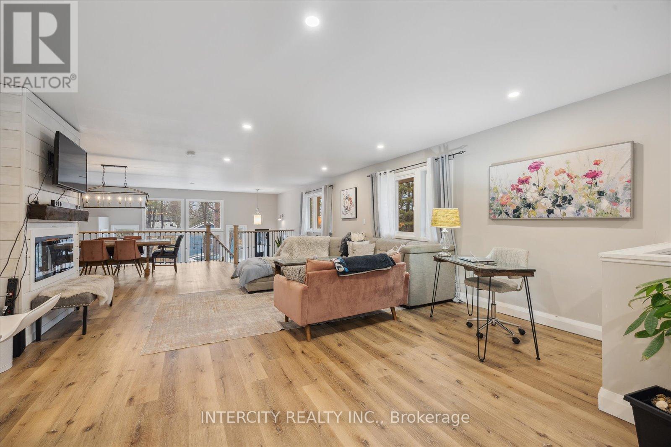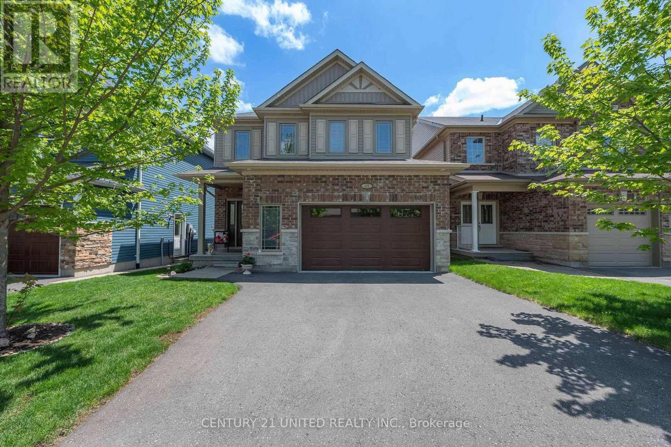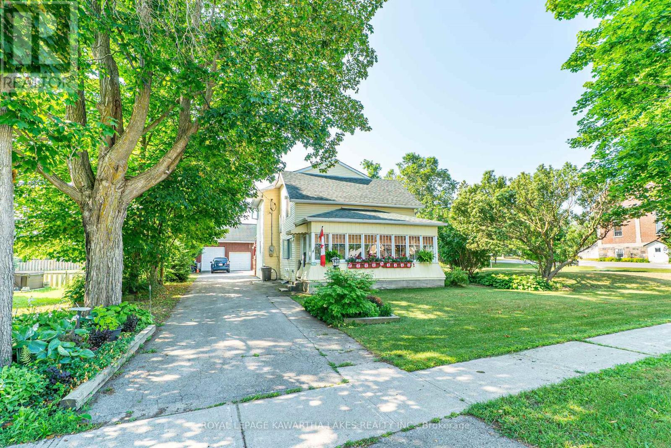604 Garside Drive
Peterborough East (North), Ontario
East City Charm Meets Endless Opportunity *Watch the Reel & Come See It For Yourself!* Welcome to 604 Garside Drive a bright and beautifully maintained 3+1 bedroom, 2-bath bungalow nestled in Peterborough's sought-after East City! This home is perfect for first-time buyers, investors, or anyone looking for a move-in ready property with in-law potential and room to grow. Step inside to find a renovated eat-in kitchen with stylish new flooring and a freshly updated bathroom. The main floor is freshly painted and filled with natural light, offering a warm and welcoming atmosphere throughout. The lower level features a separate entrance, laundry room, large rec-room, one finished bedroom, and another room that's ready to be completed as a bedroom, office, or den, ideal for multi-generational living or rental income! Outside, enjoy your private fenced yard with a stamped concrete patio, sprinkler system for the front garden, garden shed, double driveway, leaf filter system on eaves troughs, and a charming front porch. Just steps from Trails, the Canal, and the vibrant East City Village this is an opportunity you don't want to miss! Affordable, updated, and loaded with potential book your showing today! (id:61423)
RE/MAX Hallmark Eastern Realty
4395 7 Highway
Asphodel-Norwood (Norwood), Ontario
Welcome home to your custom bungalow with breathtaking waterfront views. This move in ready home offers an open concept floorplan with 4 bedrooms, 3 washrooms, main floor laundry and a finished walk out basement with in-law potential. Large primary bedroom features an ensuite bath and walk-in closet. Walkout from your living room and enjoy the southern views from your expansive deck. Convenient Main floor laundry. The Mudroom leads into your insulated & heated oversized Garage/Workshop measuring 25ft x 25ft with 10ft ceilings and 220V. The basement offers a large rec room, washroom, 2 spacious bedrooms each with walk in closets and a sunroom overlooking the Norwood Pond. Relax in the Hot Tub or Fish & Kayak right from your own backyard. 200amp service in house and 100amp in garage. This home presents an opportunity to have your own oasis just steps away from the downtown area, with easy access to schools, shopping, and entertainment! (id:61423)
Royal Heritage Realty Ltd.
109 Quarry Road
Bancroft (Dungannon Ward), Ontario
Exceptional! Discover the perfect family retreat in this stunning 4-bedroom raised bungalow, ideally located just 5 minutes from Bancroft. This home boasts a sprawling kitchen and dining area that is a chef's dream, featuring sleek stainless steel appliances, including a refrigerator, stove, and a built-in dishwasher. With abundant cabinet space and a spacious peninsula, you'll have everything you need to whip up culinary delights. Step down to the generous recreation/family room on the lower level, complete with a stylish bar and a cozy propane fireplace set against a beautiful stone hearth. This inviting space includes the additional fourth bedroom, a convenient 2-piece bathroom, a workshop, complemented by a utility/storage room that keeps your living space organized and clutter-free. Plus, the attached garage adds an extra layer of convenience for your busy lifestyle. Imagine hosting gatherings on the expansive deck off the dining area, where you can soak in the breathtaking views of lush trees and tranquil wilderness. This exquisite home has received over $60,000 in thoughtful upgrades, ensuring it's move-in ready. Highlights include new windows and patio door (2024), a state-of-the-art propane furnace and fireplace (2022), as well as new appliances, including a stove and refrigerator(2021). Enjoy peace of mind with a recently replaced hot water tank (2024), a stylish new deck (2022), and a durable recycled asphalt driveway (2022). The well's submersible water pump has also been updated for added reliability. This exceptional property is designed for families seeking an exquisite home that blends modern comfort with a warm atmosphere, space and ready to welcome a large family! Don't overlook this country living opportunity and make this your forever home! (id:61423)
Bowes & Cocks Limited
194 Mcguire Beach Road
Kawartha Lakes (Carden), Ontario
Looking for the ideal location for a summer home, a renovation project, or an investment opportunity? This property offers value, potential, and proximity to nature. Located just 74miles from Toronto, this 2-bedroom detached bungalow is nestled in the heart of Kawartha Lakes, with year-round access on a generous 72 ft x 227 ft lot backing onto serene, wooded farmland your very own private slice of countryside. Just a short walk away, enjoy shared water access to Canal Lake, complete with a dock and boat launch. Part of the Trent-Severn Waterway, Canal Lake is a haven for boating, fishing, and endless summer adventures. The property is also close to ATV and snowmobile trails, making it perfect for year-round recreation. Inside, you'll find a bright and inviting open-concept kitchen and living area with a cathedral ceiling, adding height and character to the space. A separate family room features a large picture window overlooking the front yard, while a sun-drenched sunroom with wall-to-wall windows offers a perfect spot to unwind or entertain. The home includes an existing 2-piece bathroom (sink not currently connected). Additional highlights include a new water pump, a large storage shed, an enclosed carport, and two extra outbuildings ideal for tools, equipment, or outdoor gear. (id:61423)
Right At Home Realty
91 Lindsay Street S
Kawartha Lakes (Lindsay), Ontario
Opportunity awaits with this mixed-use vacant, fully serviced lot with versatile MRC (mixed residential/commercial) zoning. Perfect for an office, retail or service based establishment with residential units above, along with many other permitted/allowable uses. Located on a high-traffic street with entrances from both Lindsay St S and Durham St W, this property provides excellent exposure for your next business venture. (id:61423)
Affinity Group Pinnacle Realty Ltd.
27 Wilmot Trail
Clarington (Bowmanville), Ontario
Backing directly onto Lake Ontario, 27 Wilmot Trail has exceptional and uninterrupted views of the water. This generously sized bungalow has been freshly painted throughout and features updated flooring and bathrooms. The spacious layout includes a large living and dining area, a sunroom, and an enclosed porch offering multiple spaces to relax and take in the scenery year-round. The primary bedroom is well-appointed, complete with an ensuite and large walk-in closet, while the beautifully landscaped backyard with manicured gardens, a deck, and a patio creates the perfect outdoor living space to enjoy the waterfront. Additional highlights include ample storage and a small workshop. Located in Wilmot Creek, a welcoming adult lifestyle community, residents enjoy access to a lively community center, organized activities, a 9-hole golf course, and an array of amenities designed for an active and social lifestyle. (id:61423)
RE/MAX Hallmark First Group Realty Ltd.
390 11th Line West
Trent Hills (Hastings), Ontario
Escape to Your Own Private Retreat at 390 11th Line West, nestled on a peaceful 2.73-acre lot in beautiful Trent Hills. With no neighbours in sight and a duck marsh at the rear, this property offers total seclusion--yet you're just 15 minutes from the vibrant communities of Campbellford, Hastings, and Havelock. Enjoy the best of rural living with easy access to small-town conveniences: Campbellford boasts a full-service hospital, brand-new recreation centre with indoor pool and fitness facilities; Hastings offers a scenic marina on the Trent-Severn Waterway, the Field House with indoor pickleball courts and walking track; and Havelock connects you quickly to Hwy 7. Inside, this well-maintained, carpet-free home features newer hardwood floors, a bright open-concept main level with south-facing living space, and a kitchen/dining area with island and patio doors leading to a private rear deck. Main floor laundry, full bath, and powder room add practicality. The finished lower level includes an L-shaped rec room with woodstove and walkout, 4th bedroom, 3-piece bath, utility space, and plenty of storage. Stay cozy with a wood/oil furnace and cool with central air. The backyard is a private paradise with a saltwater pool, expansive decking, a cabana, fenced yard, and a heated 24x30 garage/workshop. Reliable water from a dug well with underground storage tank. This is country living at its best. Just move in and unwind. (id:61423)
Century 21 United Realty Inc.
228 London Street
Peterborough Central (North), Ontario
Nestled in a vibrant, central location, this versatile two-storey residence offers the perfect opportunity for first-time buyers, savvy investors, or those seeking an ideal student rental. Boasting 3 spacious bedrooms and a well-appointed bathroom, the home also presents incredible potential for expansion easily convert the formal dining room and rear mudroom into additional bedrooms, making this a 4 or even 5-bedroom property. Well maintained and owner-occupied, this home is just steps from all essential amenities including shopping, top-rated schools, and convenient public transit. The property features private rear parking for up to two vehicles and offers a flexible closing date to suit your needs. Whether you're looking to invest, nest, or house students, this centrally located gem combines comfort, convenience, and untapped potential a rare find in one of Peterborough's most desirable neighborhoods. (id:61423)
RE/MAX Rouge River Realty Ltd.
303 Spillsbury Drive
Peterborough West (South), Ontario
WELL. MAINTAINED 2 STOREY, 3 BEDROOM 3 WASHROOM HOME LOCATED IN A FAMILY FRIENDLY NEIGHBOURHOODACROSS COMMUNITY PARK. WELL LIT LIVING ROOM ANDJOINING KITCHEN WITH BREAKFAST NOOK WALKOUT TO PRIVATE DECK & FENCED BACKYARD. SEPARATE SPACIOUS DINING ROOM, AND POWDER ROOM IN THE MAIN FLOOR, SECOND FLOOR WITH 3 GOOD SIZED BEDROOMS WITH ENSUITE 4 PIECE WASHROOM IN THE PRIMARY AND A 3PIECE COMMON WASHROOM. ADDITIONAL LIVING SPACE IN THE BASEMENT WITH 2 ROOMS AND PLUMBING ROUGH-IN FOR ANOTHER WASHROOM. MINS TO HIGHWAY 115, SCHOOLS, SHOPPING, FLEMING COLLEGE AND MANYMORE AMENITIES. CURRENT A++ TENANTS WILLING TO STAY. GOOD OPPORTUNITY FOR INVESTORS. (id:61423)
RE/MAX Ace Realty Inc.
7055 Hunter Street
Hamilton Township (Bewdley), Ontario
Welcome to this meticulously maintained beautifully custom-built bungalow featuring an expansive open-concept layout. The stunning living room flows effortlessly into a spacious dining area and functional office space perfect for entertaining guests, working from home, or simply unwinding in comfort. Stylish & Functional Kitchen, Quartz countertops, Ceramic backsplash & flooring ~ Bright and spacious layout ~ Cozy & Inviting Living/Dining Area Beautiful with Gleaming flooring, Electric fireplace for added warmth & ambiance ~ Walkout to a wrap around deck ~ Upper Level Offers Spacious & Comfortable Bedrooms Featuring Primary bedroom with walkin closet and 3 pc semi-ensuite ~ Two additional well-sized bedrooms with ample natural light ~ Versatile Basement Space continues with The open-concept vibe with a massive finished rec area ideal for a home theatre, gym and/or extra living space ~ An entertainers paradise! Enjoy the outdoors on your stunning wraparound deck and expansive backyard. The large shed offers ample outdoor storage, while the oversized private driveway can fit a trailer, boat, or up to six car! Tucked away on a peaceful street in scenic Bewdley, you're just minutes from Rice Lake a haven for nature lovers and fishing enthusiasts. Plus, with big-box shopping, top-rated restaurants, and easy 401 access only 15 minutes away in Port Hope, you truly get the best of both worlds. This home is a must-see for those looking for comfort, style, and convenience in a family-friendly neighborhood. Dont miss out, schedule your viewing today! (id:61423)
Intercity Realty Inc.
451 Raymond Street
Peterborough North (South), Ontario
PRIVACY & CONVENIENCE AT YOUR DOORSTEP! This beautiful 3-bedroom, 3-bathroom home features a spacious open-concept design ideal for families and entertainers alike. The main level features quartz kitchen countertops, hardwood floors throughout, a walk-in pantry, and a cozy gas fireplace. Upstairs, enjoy the convenience of second-floor laundry, and a primary bedroom with walk-in closet and 4 pc ensuite. The private backyard looks out over lush trees and features an above-ground pool, hot tub, deck and gazebo. Roof, furnace, windows, pool, hot tub, and deck are all new within 10 years. Recent updates include new AC, pool liner, and insulated garage door (all completed in 2024). Connect to scenic trails that take you to parks, green spaces, and local amenities right from your doorstep. This home is ideal for those seeking both comfort and lifestyle - with nature at your doorstep and city conveniences just minutes away. This home is a must-see book your private viewing today! (id:61423)
Century 21 United Realty Inc.
1028 Little Britain Road
Kawartha Lakes (Little Britain), Ontario
This character filled 2-storey century home blends original charm with modern updates in a prime Little Britain location. The main floor features a welcoming foyer, spacious living room, office, enclosed porch, and an open kitchen/dining area; ideal for entertaining with walk out to a covered deck. A main floor 2-piece bath combined with laundry room adds convenience. Upstairs, the primary suite offers a 3-piece ensuite, walk-in closet, and walkout to a private deck. A second bedroom, 3-piece bath, and third bedroom combined with den provide additional space for family or guests. Outside, you'll find a large detached 3 bay garage (13.4mx16.6m) with loft storage (5.9mx8.9m), a "she-shed" to use as a studio or garden shed, a drilled well, and plenty of parking. A perfect blend of charm, space, and functionality; this is country village living at its best! (id:61423)
Royal LePage Kawartha Lakes Realty Inc.
