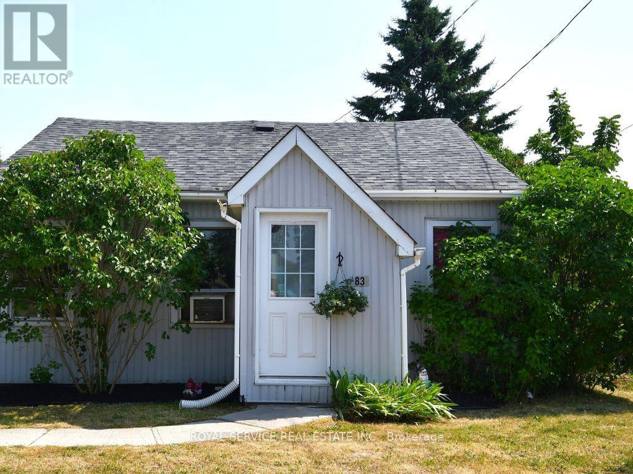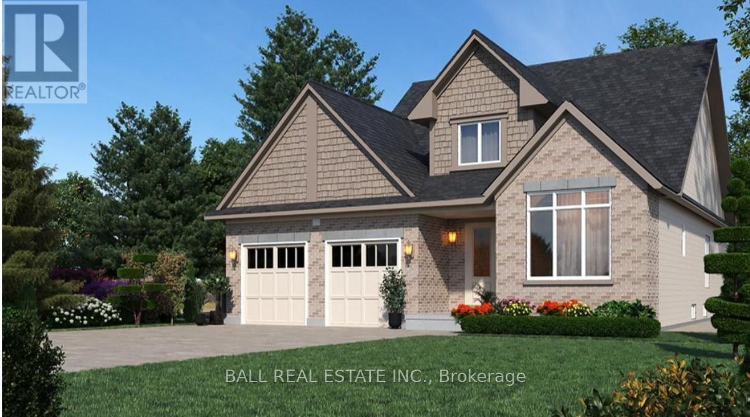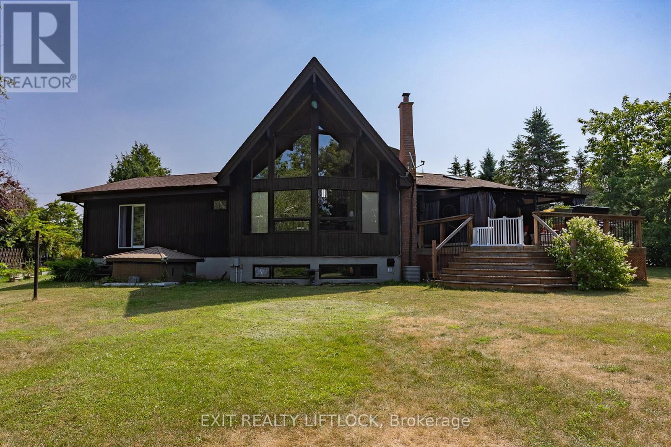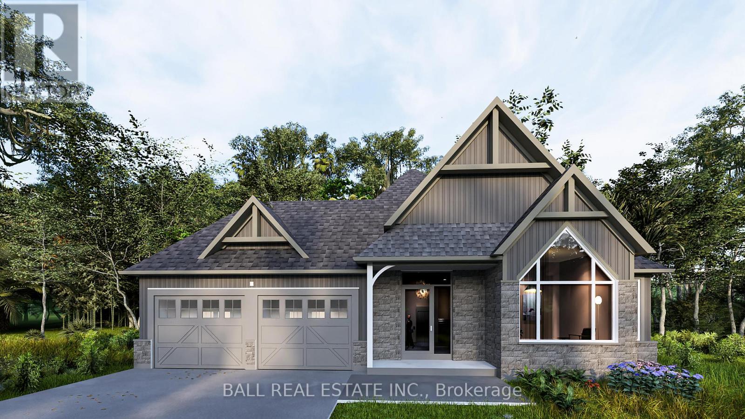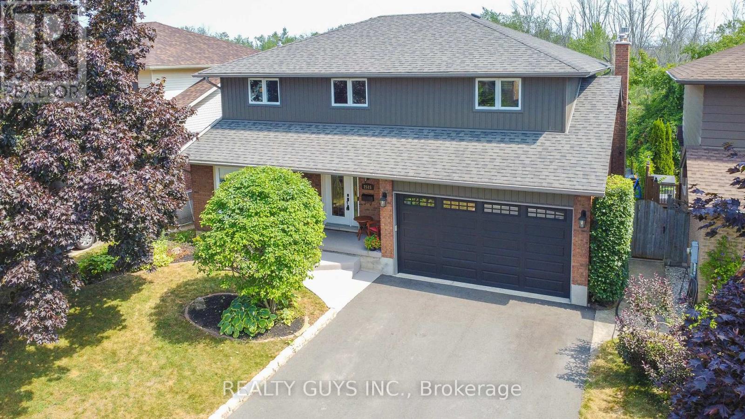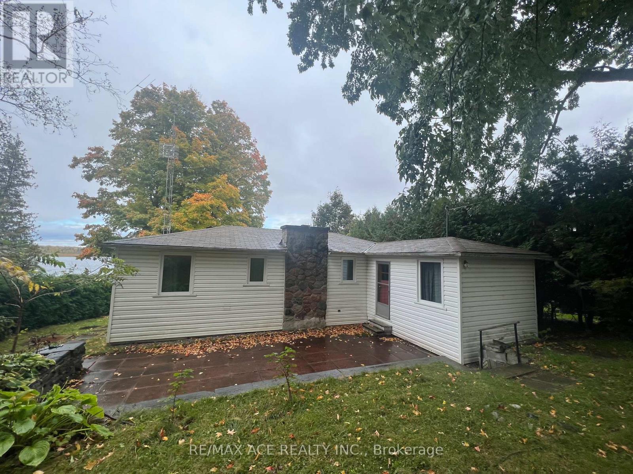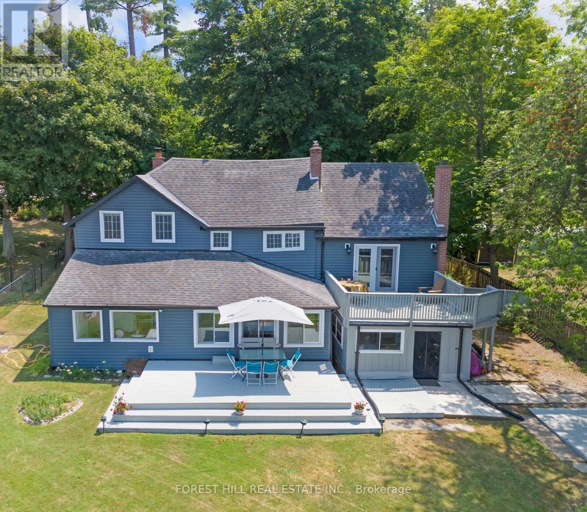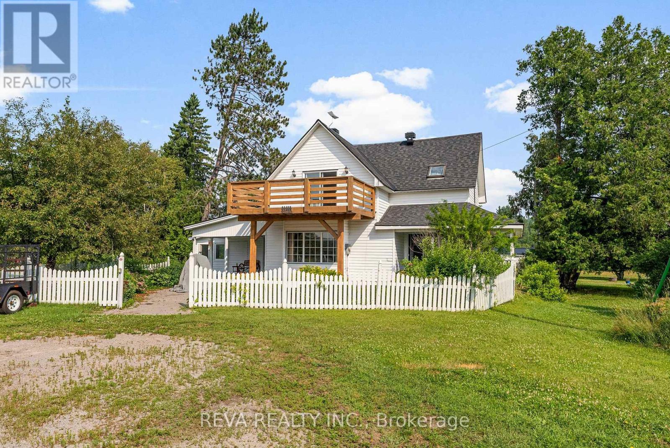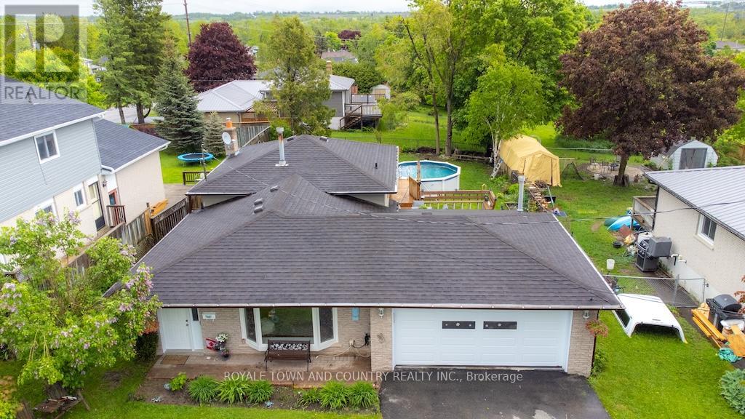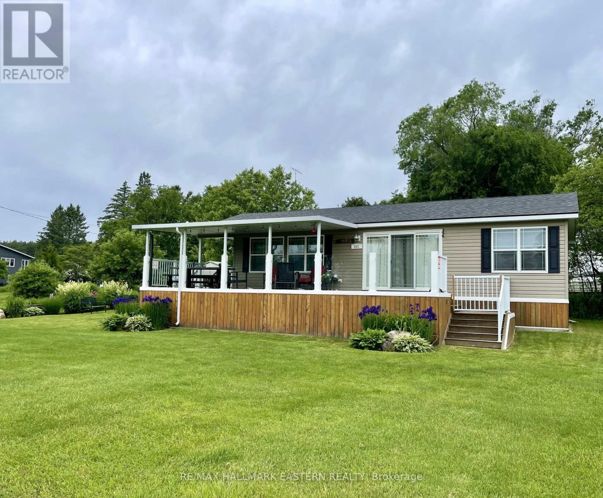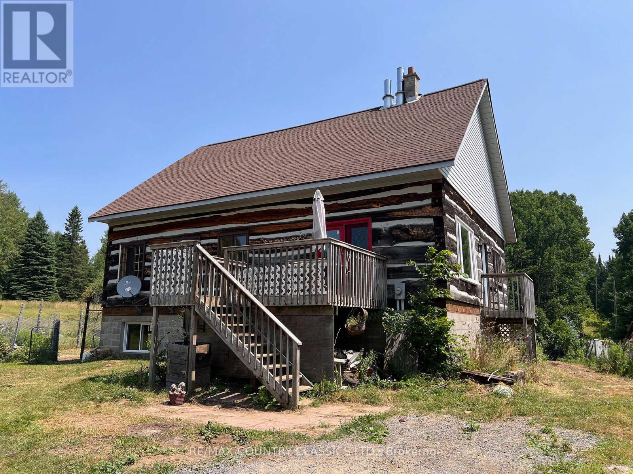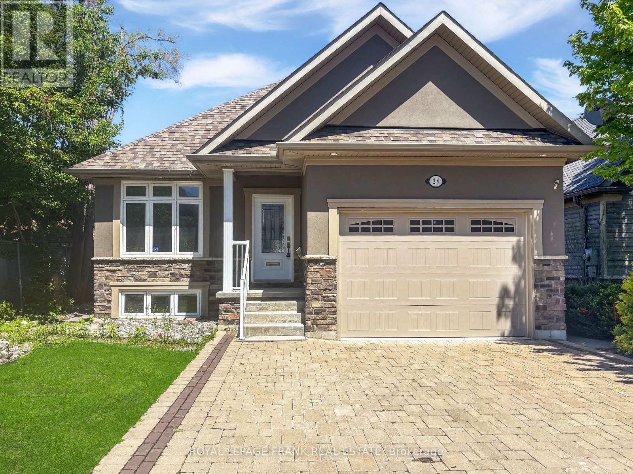83 County 40 Road
Asphodel-Norwood (Norwood), Ontario
Attention first time home buyers! Discover this charming 2bdrm, 1-bath home in the quaint small town of Norwood, Beautiful views of the water just out your back door to enjoy Kayaking or canoeing . This cozy home is perfect for those wanting to get into the Real Estate market, situated in a peaceful neighborhood yet conveniently close to town amenities. The property features a spacious shop,ideal for a man cave or mechanic jobs, providing ample space for your hobbies and projects.Separate panel in shop 220 volt, Furnace 4 years old , Roof 2 years old, Separate entrance from outside to basement with the possibility of finishing the basement.Don't miss this opportunity it wont last long! (id:61423)
Royal Service Real Estate Inc.
13 Hemlock Crescent
Kawartha Lakes (Bobcaygeon), Ontario
Welcome to Iris Grove's Luxury Bungalow Community in beautiful Bobcaygeon, nestled beside the Wilderness Park with walking trails! This impressive new model to be built is a Mitchell B Model, offering a total of 1270 sq ft on the main floor and 767 sq ft in the unfinished basement. Designed with premium finishes throughout, including open concept living, 2 spacious bedrooms, 2 full baths, main floor laundry, smooth ceilings on the main floor and an attached double car garage. Inclusions are stainless steel appliances, granite or stone countertops, 9' ceilings, ceramic and laminate wood flooring throughout, main floor laundry, 200 amp service, a paved driveway. Now is the time to select your finishes and choose the exterior colour packages, other models and designs available. (Various options for finishes available.) Also available is optional finished basement and loft options. These homes are freehold and located on a well-maintained municipal road with municipal services. Close to Pigeon and Sturgeon Lakes giving you unlimited boating on the Trent Severn Waterway and walking distance to shopping, dining, entertainment, banking, medical, new beach park and much more! Only 90 min from the GTA. (id:61423)
Ball Real Estate Inc.
25 Balsam Road
Kawartha Lakes (Fenelon), Ontario
WOW! A great room with cathedral ceiling and a literal wall of windows. This wood house is a pleasure to show. Natural light pours in with the high ceilings and you capture an amazing sense of space. Next to the great room is the kitchen with a large island and built-in appliances. Sky-lights allow additional natural light, with a patio door leading to a covered rear deck. The main floor laundry/pantry has an exit to the side yard. The roomy primary bedroom has a 3pc ensuite with heated flooring, and a patio door to the rear yard. The loft overlooking the great room is set up as an office, but with it's 2pc bath would be a comfortable bedroom. In the lower level is a rec room with laminate floors and a pellet stove. Downstairs you will find a 4th bedroom, den, workshop/craft room and utility room. There is an oversized double detached garage with hydro and pellet stove. The property has a large lot that allows for many options for family fun. The property belongs to an Association with access to a private waterfront park. Annual fee is $200. (id:61423)
Exit Realty Liftlock
47 Hemlock Crescent
Kawartha Lakes (Bobcaygeon), Ontario
Welcome to Iris Groves Luxury Bungalow Community in beautiful Bobcaygeon, nestled beside the Wilderness Park with walking trails! This impressive model to be built on a premium lot is a Pigeon A, offering a total of 1,696 sq ft on the main floor and 1,015 sq ft in the unfinished basement. Designed with premium finishes throughout, including open concept living, 2 spacious bedrooms, 2 full baths, main floor laundry, smooth ceilings on the main floor and an attached extra wide double car garage. Inclusions are stainless steel appliances, granite or stone countertops, 9 ceilings, ceramic and laminate wood flooring throughout, main floor laundry and 200-amp service. Now is the time to select your finishes and choose the exterior colour packages, other models and designs available. Also available is optional finished basement. These homes are freehold and located on a well-maintained municipal road with municipal water and sewer. Natural Gas will also be available for this development. Close to Pigeon and Sturgeon Lakes giving you unlimited boating on the Trent Severn Waterway and walking distance to shopping, dining, entertainment, banking, medical, new beach park and much more! Only 90 min from the GTA. (id:61423)
Ball Real Estate Inc.
2515 Farmcrest Avenue
Peterborough East (South), Ontario
THE PERFECT FAMILY HOME. WOW, THIS ONE HAS IT ALL. Step inside to the large foyer. Enjoy the open concept, just down the hall experience the incredible GREAT ROOM with amazing Chef's Kitchen, cozy family room and walk out to the massive glassed in sunroom over looking the oasis rear yard with in ground pool, extensive landscaping and protected land behind, also on the main floor is a private living and dining room. Upstairs you will find the huge primary bedroom with walk-in closet and ensuite, plus the 2nd, 3rd and 4th good sized bedrooms plus a 3pc bath. The lower walkout level offers a huge rec room ready for entertaining, a 2 pc bath and a walkout to that incredible breathtaking rear yard. NOW LET'S TALK ABOUT THE AREA. Ready to explore right outside your door? Take a stroll to Beavermead Park's trails, paddle the shoreline, or spend an afternoon at the beach and playgrounds. The local golf course invites a quick round, and visitors will love the iconic LiftLock and Canoe Museum nearby. Close to shopping & amenities, with easy access to Hwy 115, this home blends nature, comfort & convenience. THIS ONE IS A MUST SEE. (id:61423)
Realty Guys Inc.
41 North Taylor Road
Kawartha Lakes (Carden), Ontario
Four Season 3 Bedroom Cottage On Mitchell Lake Offering A Great Floor Plan Which Is Focused Around Main Living Room And The Stone Fireplace. Loads Of Natural Light And Great View Overlooking The Lake With Westerly Exposure. Huge Raised Deck At Shoreline With Stone Steps Down To Dock. Original Wood Floors, Full Partially Finished Basement With Above Grade Windows And 2 Additional Bedrooms. Lots Of Recent Upgrades Including Bathroom & Kitchen.45 minutes to Newmarket and Oshawa, and close to all amenities in Beaverton or Lindsay, offering the perfect balance of rural serenity and urban accessibility. Don't miss this Opportunity to make this cottage your own. New Roof (2025). (id:61423)
RE/MAX Ace Realty Inc.
672 Hatton Avenue
Selwyn, Ontario
This 3 bedroom, 2 bathroom light filled property is on an amazing waterfront and is full of charm! Located on a prime Chemong Lake waterfront. Walk into the Great room and look out the garden doors that walks out to a balcony with gorgeous water views. Down the stairs awaits your spacious living room with a wood burning river stone fireplace, a formal dining room with oversized windows that encompasses your stunning views. Walk into your French Countryside inspired kitchen with modern appliances and loads of cupboard space, also with waterfront views and that overlooks the Living room. Upstairs is a spacious primary with plenty of closet space that overlooks trees and water. The 2nd and 3rd bedrooms are also spacious. A 2 piece bathroom was recently installed for convenience. There is a walk out to the sunroom and plenty of deck space for enjoying the views and wild life that floats by and to enjoy Incredible Sunsets. There is a great private dock that awaits you with water toys, a terrific view all the way down to the causeway that gets lit up at night. There is a bunkie for extra guests or a studio/office nestled under the canopies of mature trees with crystal clear, pristine waterfront views. This home is Conveniently located in the charming hamlet of Bridgenorth, where you can walk to one of the town's best restaurant, Chemong Lodge where world class cuisine or live music in the afternoons on the patio take place. You're close to parks, grocery stores, butchers, and an array of retail stores and coffee shops. The location is fantastic and is on a dead end street, so little traffic to provide a cottage feel, while close to so many conveniences. You are only and a 10 - 15 min drive to downtown Peterborough or the hospital. This is a beautiful, must see property. (id:61423)
Forest Hill Real Estate Inc.
107 Frantz Road
Hastings Highlands (Wicklow Ward), Ontario
Pride of ownership included! 36 acres where the only traffic jam is the family of deer crossing your laneway.This property offers over 3000 feet of exceptional water frontage on Papineau Creek with rock outcrops and a perfect space to take a dip by your private waterfall and swimming hole. Indoors, you will discover natural light and an inviting design that gives this home its unique character. Main floor sunroom, dining area and kitchen lead to a warm library and living room with views of fields, forest and waterfront for inspiration and relaxation. Step upstairs to the three bedrooms and second bathroom featuring a soaker tub, walk-in shower and more natural light. Freshly updated in 2024: new Generac backup system, upgraded electrical panel, a year-round sunroom that you won't want to leave, a 10x16 shed/garage and more. Check out the video, do a drive-by, and start planning your future.This isn't just a house. It's 36 acres of "I can't believe this is mine." (id:61423)
Reva Realty Inc.
24 Mohawk Drive
Kawartha Lakes (Lindsay), Ontario
Country Comfort Meets Family Living Welcome to Your Backyard Escape! Step into the space and serenity of 24 Mohawk, a charming 3-bedroom backsplit nestled on a generous country-sized lot. Whether you're hosting summer BBQs, unwinding in the hot tub, or watching the stars from your spacious deck, this property offers the lifestyle you've been dreaming of.The fully fenced backyard is a true retreat, featuring an above-ground pool, hot tub, and expansive deck perfect for entertaining or relaxing. A double garage and wide paved driveway provide ample space for vehicles, tools, and toys no compromises here. Inside, you'll find bright, welcoming living spaces with a flexible layout. A separate dining room offers room for family meals, while the cozy finished basement with a gas fireplace is ideal for movie nights or casual hangouts. The home includes 1.5 baths, including a convenient powder room on the lower level. With a newer roof already in place, this well-kept home is move-in ready and waiting for your personal touch. It's the rare blend of comfort, space, and opportunity all in a peaceful country setting thats becoming harder to find. (id:61423)
Royale Town And Country Realty Inc.
101 - 52 Fire Route 39
Trent Lakes, Ontario
2014 General Coach Huron Ridge Custom Resort Double Wide Unit 45' x 24' (1,080 sq.ft. plus covered deck). 3 bedrooms, 2 bathrooms, open concept Kitchen with breakfast bar, dishwasher & modern appliances. Double sided propane fireplace, washer & dryer. New air conditioner (2023). Situated on a concrete pad with large partially covered wrap-around deck that could be potential for a room addition. 8' x 10' shed with spare fridge and ample under-unit storage. Many amenities on site such as golf, tennis & beach volleyball courts, two pools, playground, mini golf, restaurant & variety store on site. Seasonal fees apply. Site fee is $6,050. (May to October 31st) (id:61423)
RE/MAX Hallmark Eastern Realty
1083 Upper Turriff Road
Bancroft (Dungannon Ward), Ontario
Bancroft - Looking for a very private acreage with potential for space for horses or a hobby farm. This bright 4 bedroom log home with hand hewn logs has lots of potential to suit your needs. 101 acres with open areas, some trails and acres of trees. Open concept main floor is open to the ceiling, has a combined kitchen and dining room, living room, 2 bedrooms and 3 piece bathroom. Upper loft with 2 bedrooms has a large open space overlooking the living room that would make a fabulous den or office. Walkout basement with a second 3 piece bathroom is just waiting for you to decide on the finishing touches with an area for a spacious rec room. There is a large shed on the property with hydro to it. The barn has no hydro or water, but is a great start to house your animals. Rec trail is 2 km away to give you access to miles of trails for sleds and ATV's. Furnace and wood stove are in "as is" condition. Property is under Forest Management, has 200 amp service, Hydro is approx 200 per month, shingles were replaced in 2010. NOTE: " There is an old well on the property that is protected with steel bars and ribboned off" (id:61423)
RE/MAX Country Classics Ltd.
8 - 24 Brinton Drive
Peterborough South (West), Ontario
Welcome to 24 Brinton Drive Upscale Bungalow Living in Sought-After Lock 19Tucked into one of Peterborough's most desirable communities along the Otonabee River, this stunning 2+2 bedroom, 3-bathroom bungalow offers the perfect blend of low-maintenance living and refined style. With 9-foot ceilings, elegant hardwood floors, and a bright, open-concept layout, this home was thoughtfully designed for both everyday comfort and effortless entertaining. The upgraded kitchen features stainless steel appliances, a large island, and quality finishes that make meal prep and gatherings a joy. The spacious primary suite includes a walk-in closet and private ensuite, while the second main-floor bedroom is perfect for guests or a home office. Convenient main-floor laundry and direct garage access add ease to your daily routine. The fully finished lower level extends your living space with two additional bedrooms, a full bath, a private office, and a generous family room ideal for teens, guests, or multigenerational living. Step into the fully fenced backyard a quiet, beautifully landscaped retreat with mature hedging, lush gardens, and an interlock stone patio perfect for summer evenings. The interlock stone driveway enhances the homes curb appeal and ease of maintenance. Located just minutes from Little Lake, scenic trails, Del Crary Park, and vibrant downtown Peterborough, this move-in-ready home offers a rare mix of space, sophistication, and convenience in a premium riverside community. Carefree living starts here! (id:61423)
Royal LePage Frank Real Estate
