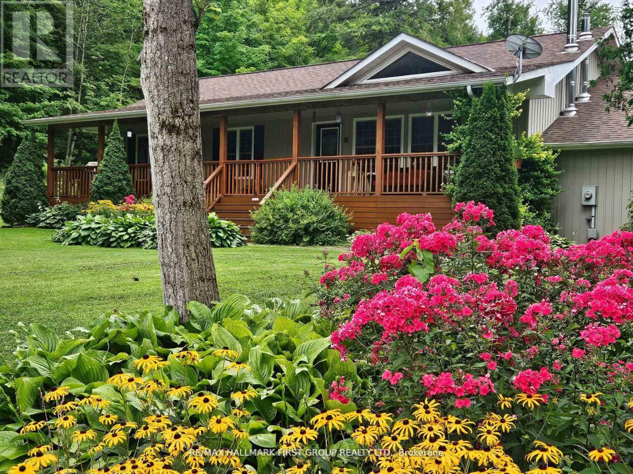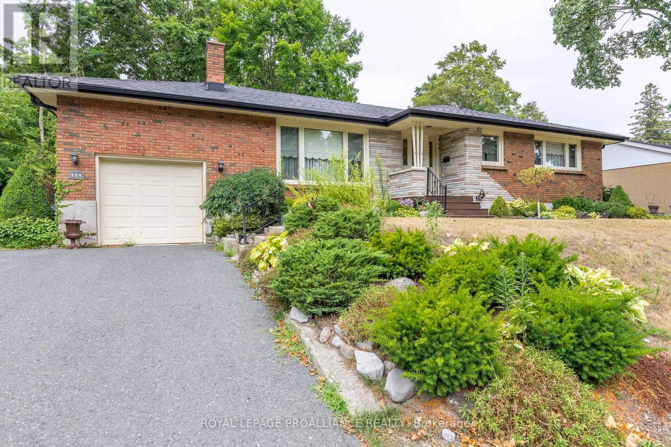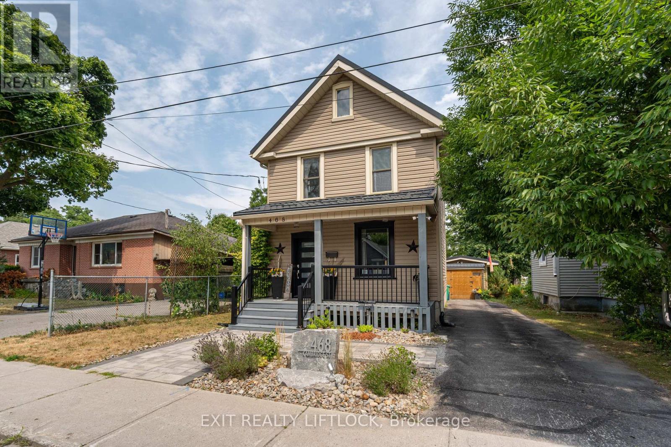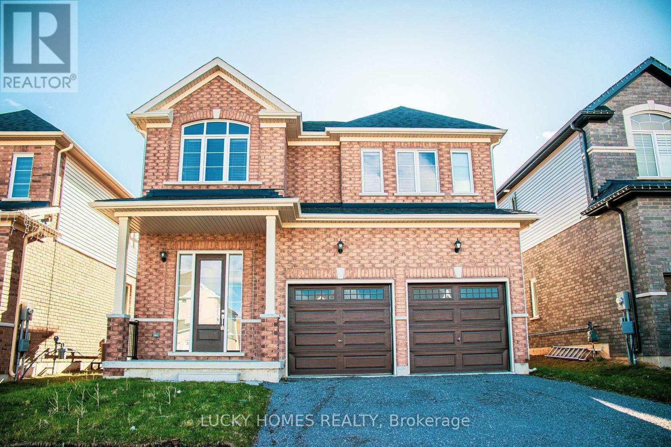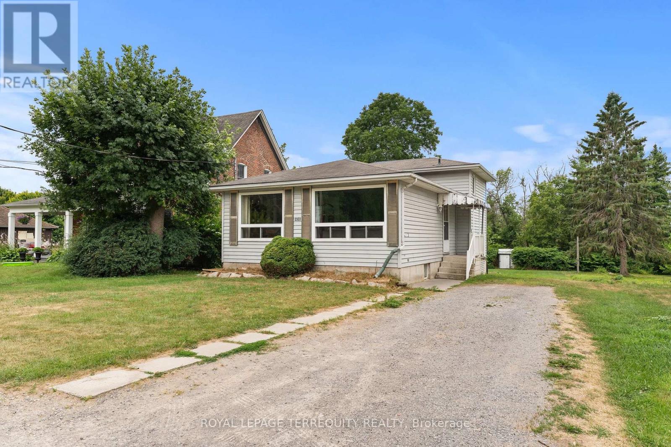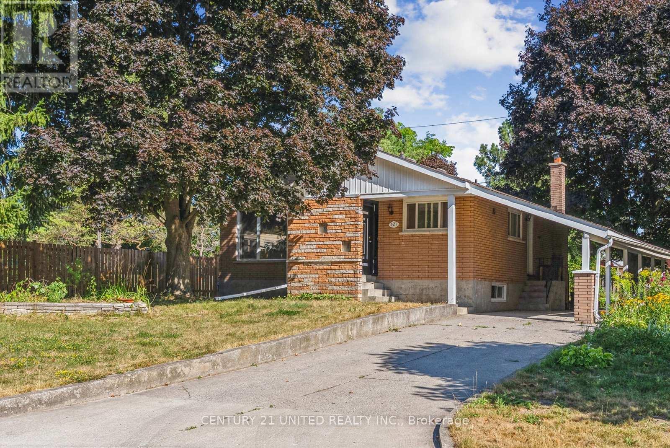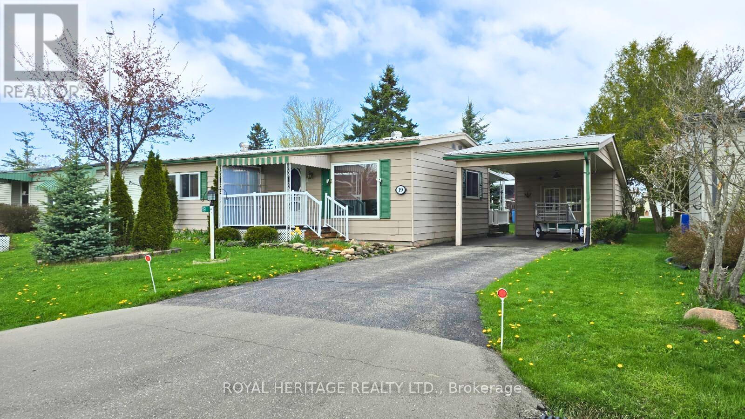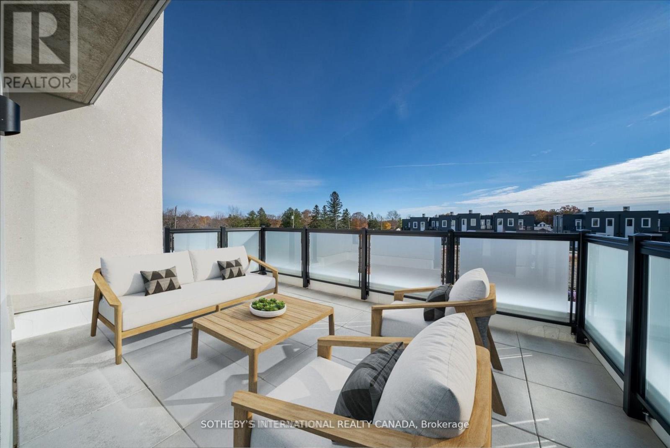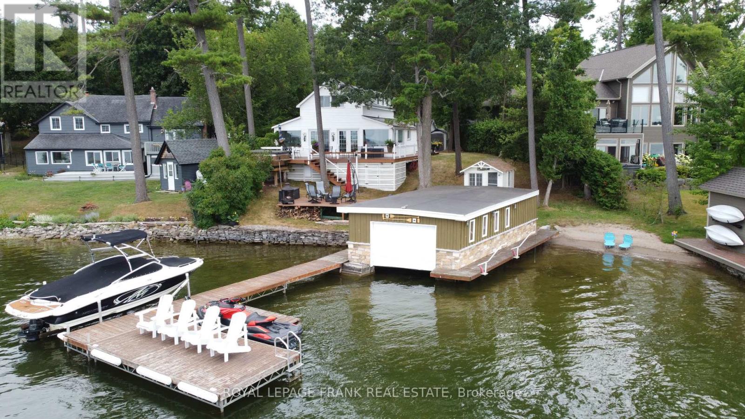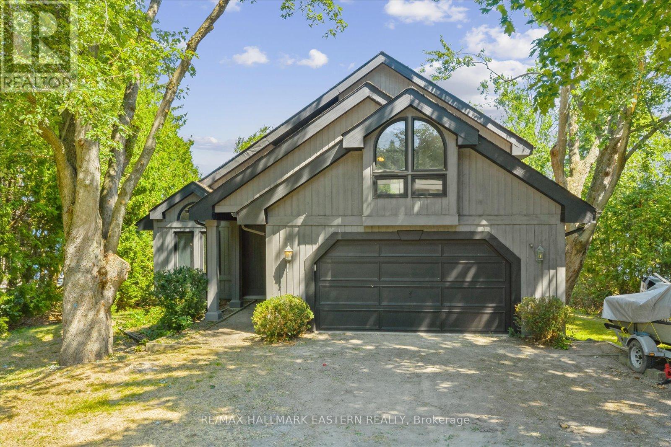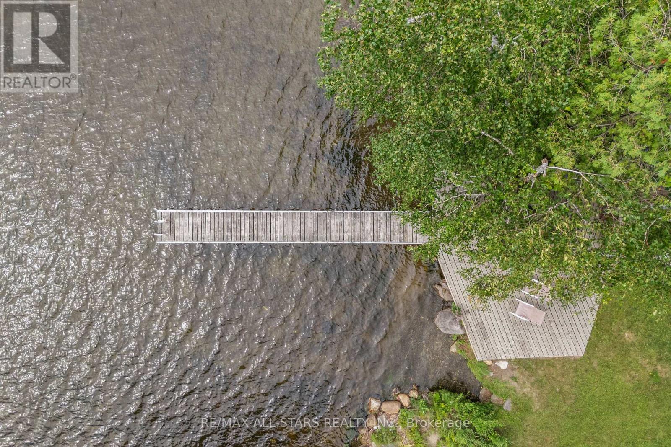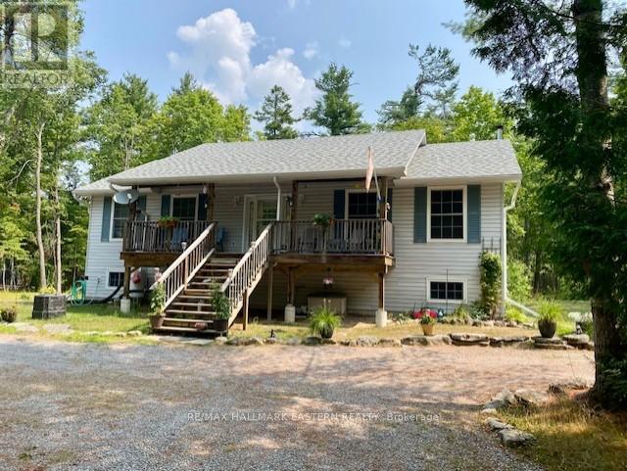715 Whitebirch Road
Cavan Monaghan (Cavan Twp), Ontario
Set on 3.35 picturesque acres at the end of a quiet court on Whitebirch Rd, this impressive property combines privacy, natural beauty, and exceptional value. The landscaped grounds are adorned with mature trees, colourful gardens, and a charming full-length front porch perfect for enjoying your morning coffee. Inside, the over 1,500 sq. ft. bungalow features an airy open-concept layout with cathedral ceilings, an updated kitchen, and a dramatic floor-to-ceiling stone fireplace. Offering three spacious bedrooms, a private den/office, and a fully finished basement with a second kitchen, bathroom, large recreation room, and two additional bedrooms, this home is ideal for multi-generational living or rental income opportunities. Outdoor highlights include a fenced dog run, fire pit, large storage shed, riding lawn mower, and a 2-car garage with loft and workshop space. Relax and entertain with a hot tub and above-ground pool, all while enjoying the peaceful surroundings. Conveniently located minutes from Highway 115 and Millbrook's shops and services, and within walking distance to the Millbrook Valley Trail, this property delivers the perfect blend of comfort, convenience, and tranquil country living. (id:61423)
RE/MAX Hallmark First Group Realty Ltd.
114 O'carroll Avenue
Peterborough North (South), Ontario
Welcome to 114 O'Carroll Avenue, a classic brick bungalow tucked into one of Peterborough's most established and desirable neighbourhoods: Teachers College. Set on a generously sized lot on a quiet, tree-lined street, this home offers 3 bedrooms, 2 bathrooms, a single-car garage, and a finished lower level with a spacious rec room and plenty of storage. The main floor is bright and welcoming with original hardwood flooring, large windows, and a gas fireplace that adds warmth and charm. Step outside to a peaceful backyard complete with a deck, perfect for your morning coffee or hosting summer BBQs. Enjoy easy access to the Rotary Trail, parks, the Otonabee River, and nearby schools. With both downtown shops and north-end amenities just minutes away, the location is hard to beat. Solid bones, a quiet street, and a great neighbourhood; this one is full of potential. (id:61423)
Royal LePage Proalliance Realty
468 Cambridge Street
Peterborough Central (North), Ontario
Tucked away on a beautifully landscaped lot, this charming two-storey home is a hidden gem with thoughtful updates throughout. It features three spacious bedrooms, original trim, high ceilings, and large windows that fill the space with natural light. The main floor offers generous living and dining areas, and the kitchen walks out to a new back deck overlooking a stunning fully fenced, backyard oasis complete with a cozy gazebo, swing set, and plenty of room for entertaining. Recent updates include a brand new front door, front window, and back door, a stunning front interlock, furnace and A/C are only two years old, and so much more. Laminate flooring runs through most of the main and second levels, which include a full bathroom and three well-appointed bedrooms. The home and detached garage both feature a durable metal roof, and the private driveway adds extra convenience. Ideally located within walking distance to downtown, restaurants, shops, the hospital, schools, and transit this is a home that truly combines character, comfort, and community. A must-see! (id:61423)
Exit Realty Liftlock
643 Lemay Grove
Peterborough North (North), Ontario
Discover your dream home! This 4 BED & 3 BATH single-detached home with over 2500 SQFT can be found in a newly built and developing community of Peterborough. Discover your BRICK/VINYL exterior with a built-in DOUBLE-GARAGE. The property holds fine quality finishes and premium features that illustrate extravagant living. The expertly designed main level with HARDWOOD and TILE flooring. The kitchen consists of hard surface QUARTZ countertops. 2nd floor has CARPET flooring, holds 4 BR & convenient laundry rm. Primary RM consists of a double walk-in closet & 5-pc bath. Don't miss this chance to make it your forever home! The community features schools, parks, shopping plaza, many safety facilities and minutes from downtown Peterborough. Close to Community Church, Walmart, Metro, Canadian Tire, Sobeys, Banks, Fast Food Restaurants and more. (id:61423)
Lucky Homes Realty
2322 County Road 45 Road
Asphodel-Norwood (Norwood), Ontario
Welcome to this spacious 2+1 bedroom, 2 bathroom home nestled in the heart of Norwood! Perfectly located just steps from schools, parks, the arena, downtown shops, and the beloved Norwood Fairgrounds, this home offers incredible walkability in a growing community. Inside, you'll find an inviting layout with laminate flooring throughout and plenty of natural light. With three generous bedrooms upstairs and a versatile fourth room below, ideal as a bedroom, office, or recreational space, there's plenty of room to grow. The large backyard is perfect for entertaining, gardening, or giving the kids room to play. Whether you're upsizing or buying your first home, this one checks all the boxes: location, space, and value. (id:61423)
Royal LePage Terrequity Realty
521 Raymond Street
Peterborough North (South), Ontario
Welcome to this charming brick home nestled in a quiet north-end pocket, just steps from schools, Jacksons Park, and convenient transit options. Set on a generous lot with mature trees and a privacy fence, this home offers both space and serenity. Inside, you'll find an inviting eat-in kitchen, a finished basement perfect for extra living space, including an extra bedroom and bathroom. The house has updated features throughout, including a brand new energy-efficient furnace, new windows, and an insulated attic for year round comfort. The carport adds extra convenience, and the peaceful, family friendly neighbourhood completes the picture. (id:61423)
Century 21 United Realty Inc.
19 Park Street
Kawartha Lakes (Fenelon), Ontario
Whether you are buying your first home or downsizing, this bright 2-bedroom, 2-bath modular home offers just under 1,100 sq ft of comfortable living. Highlights include a spacious primary with 3-pc ensuite & walk-in closet, a functional kitchen, main floor laundry, and a sunny 3-season sunroom with walkout to a 20' x 10' deck. Extras include a detached carport, 10' x 10' shed, and steel roof. Located in Joy Vista Estates, a welcoming adult lifestyle community with clubhouse, pool, fitness centre, billiards, and workshop. Enjoy potlucks, card nights, group exercise, and seasonal events. Minutes to Lindsay. Land leased; $706.58/mo covers lease, taxes, water, and facilities (adjusted for new owner). (id:61423)
Royal Heritage Realty Ltd.
201 - 19b West Street N
Kawartha Lakes (Fenelon Falls), Ontario
Introducing Suite 201! An Incredible Price & Opportunity. There are only 2 of these suites in the FLC. Are you seeking interior and exterior square footage? This is your suite! 4 INCREDIBLE FEATURES OF THIS SUITE. 1st- 1237 interior square feet- large and spacious 2 bedroom 2 bathroom , one of the best floor plans in the development. 2nd In addition to the 156 square foot terrace with Gas BBQ hook-up there is an additional 205 square foot terrace. That is 361 square feet of outdoor living space. A total of 1598 indoor and outdoor living space. The Clubhouse with common area /gym / in-ground pool, tennis and pickleball and private dock area exclusive to residents of Fenelon Lakes Club. All to be completed by summer 2025. 3rd this suite offers a 2.99%- 2 year mortgage through RBC - makes this suite an affordable and spacious opportunity *must apply. 4th- Builder Suite comes with the Tarion New Builder Warranty! Act soon- before this suite is sold. Walking distance to Fenelon Falls, on the shores of Cameron Lake with North West exposure & blazing sunsets. (id:61423)
Sotheby's International Realty Canada
670 Hatton Avenue
Selwyn, Ontario
Spectacular 4-Season Lakefront Home on Sandy Beach - Chemong Lake south of the Causeway. Welcome to lakeside living at its finest! This beautiful 4-season home is nestled on a sandy beach and armour stone along Chemong Lake, part of the Trent Severn Waterway. Boasting 74 feet of pristine waterfront, crystal clear waters, and breathtaking western sunsets, this property offers the ultimate in relaxation, recreation, and year round enjoyment. Set on a generous 74' x 204' (irregular) lot, this home features 3 bedrooms, 2 bathrooms, and a stunning sunroom with panoramic lake views. The open-concept kitchen, dining, and living area is warm and inviting, complete with a woodstove insert-perfect for cozy evenings after a day on the water. Outdoors you'll love the renovated wet boathouse, 4-sleeper bunkie, and extensive dock system, ideal for entertaining, swimming, boating, or simply soaking in the sun. A wrap around front deck complete the picture - an ideal space to take in the view or gather with friends and family. Located south of Chemong Causeway, you're just a short walk to the village, and minutes to shopping, churches, a community centre, pharmacy, and only 8 minutes to town. (id:61423)
Royal LePage Frank Real Estate
865 Chemongview Drive
Selwyn, Ontario
Looking for the perfect waterfront getaway? Watch the reel & see why 865 Chemongview is everything you've been waiting for! This stunning year-round waterfront home on Chemong Lake, offering approximately 3,000 sq. ft. of finished living space, breathtaking water views, and a sandy shoreline with a private dock perfect for swimming, boating, and soaking in the sun.This bright and beautifully designed 2-storey home features 4+2 bedrooms, 2 full bathrooms, and an attached garage. The heart of the home is a huge living room with cathedral ceilings and wall-to-wall windows that capture the east-facing water views. Walk out from the living and dining rooms to your spacious deck, ideal for entertaining or relaxing with a morning coffee and sunrise over the lake.The open-concept main floor flows into a large eat-in kitchen and formal dining space. Downstairs, enjoy a finished walk-out basement (approx. 1,045 sq. ft.) with additional bedrooms and living space perfect for guests, extended family, or creating an in-law suite.Key features include: Over 2,000 sq. ft. above grade Finished, walk-out basement, Sandy shoreline w/private dock, Attached garage & ample parking, East exposure, Year-round living with water access at your door, an in one of Ennismore's most desirable communities. Book your private showing today>>>>>This Is The One! (id:61423)
RE/MAX Hallmark Eastern Realty
41 Fells Bay Road
Kawartha Lakes (Fenelon), Ontario
Gorgeous Year-Round Living on Cameron Lake! Welcome to your dream lakeside retreat! This beautifully maintained home offers year-round comfort and stunning views of Cameron Lake. The main floor features a spacious kitchen with hardwood flooring, an island prefect for entertaining, and an adjacent dining room with hardwood floors and access to the garage. The bright living room also boasts hardwood flooring and walks out to a private deck-ideal for enjoying morning coffee or evening sunsets. You'll love the convenience of main floor laundry and a dedicated office space for those working from home, along with a stylish 2-piece powder room. Upstairs, the second floor offers three comfortable, carpeted bedrooms. The primary suite includes a large walk-in closet and a private 3-piece en-suite. A 4-piece main bath completes this level. Outside is where this home truly shines-enjoy complete privacy on a beautiful lot with a shallow, sandy shoreline prefect for swimming or lounging on the dock. Guests will love the charming bunkie with hydro, and there's a storage shed for all your outdoor gear. The attached garage includes a bonus studio/den above it, complete with hardwood flooring-perfect as a creative space, guest suite, or private retreat. Weather you're looking for peaceful year-round living or a stunning seasonal getaway, this property offers it all! (id:61423)
RE/MAX All-Stars Realty Inc.
39 Buckhorn Narrows Road
Trent Lakes, Ontario
Charming Raised Bungalow on Private 2-Acre Lot- Nestled on a level, well treed and private 2-acre lot, this beautifully maintained 3 bedroom, 2 bath raised bungalow offers the perfect blend of comfort and functionality while the inviting covered front porch provides a peaceful spot to take in the tranquil surroundings, rain or shine. The main floor offers hardwood floors adding warmth and elegance while the functional kitchen with pantry and plenty of storage, opens to the dining area and direct access to a back deck great for outdoor dining or entertaining. The spacious main bath is equipped with a relaxing jet tub and convenient in-suite laundry. Full unfinished basement with wood stove offers a blank canvas and potential for additional living space while the detached double garage provides ample space for vehicles, tools, or hobby projects. Picturesque lot in a lovely private location and only minutes to Buckhorn. (id:61423)
RE/MAX Hallmark Eastern Realty
