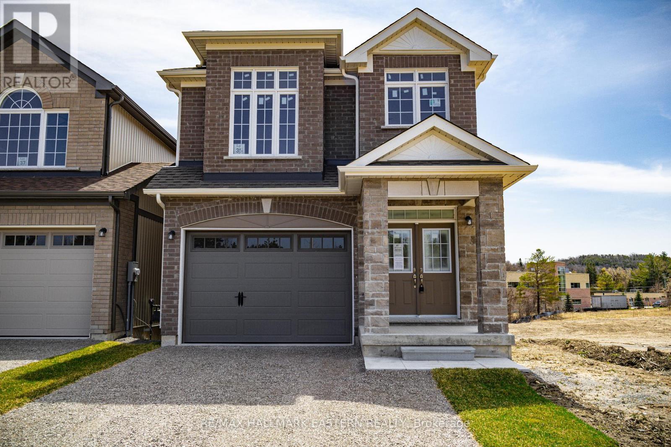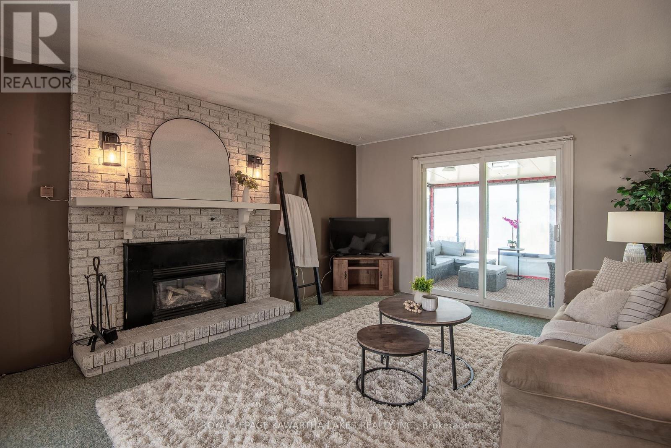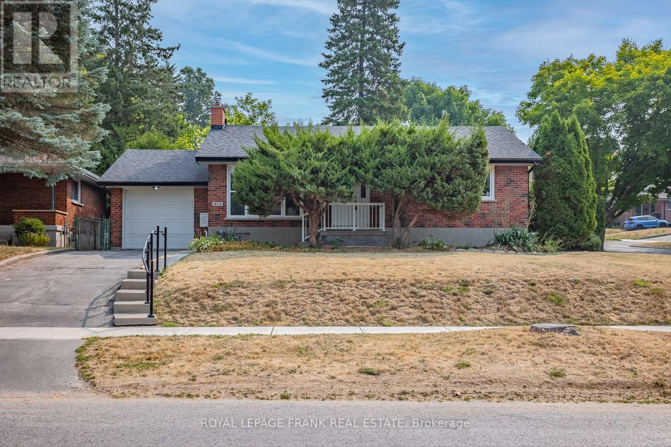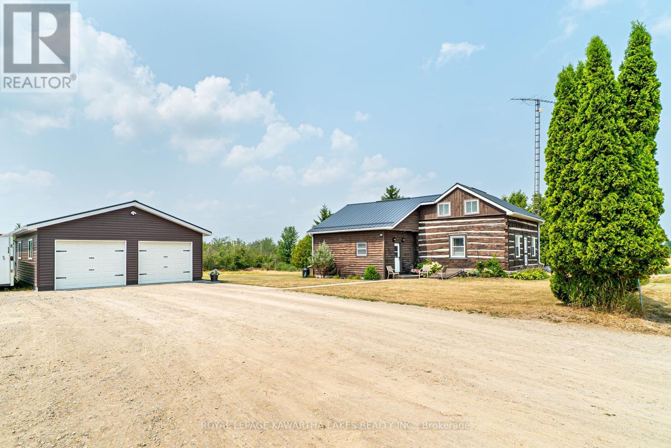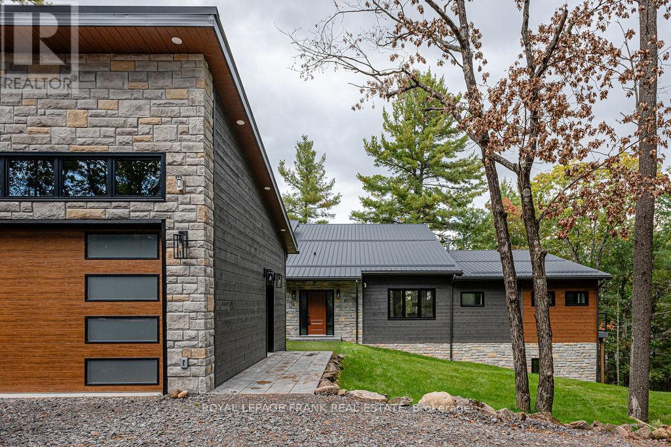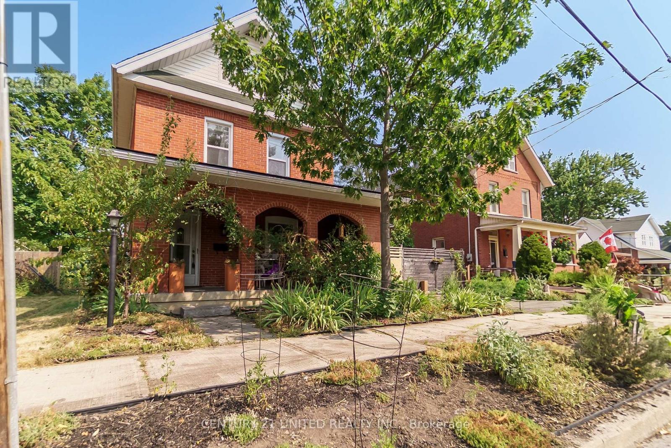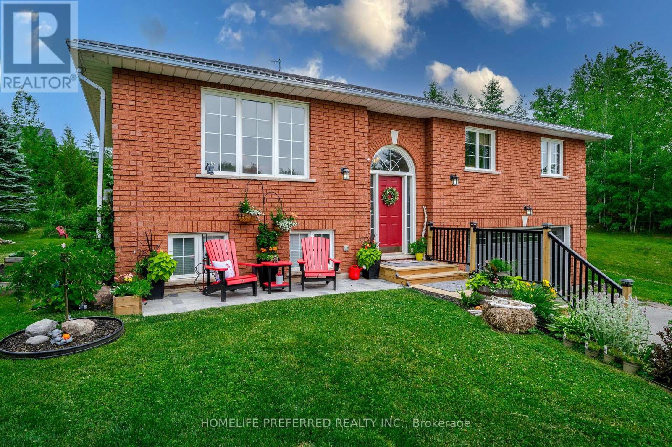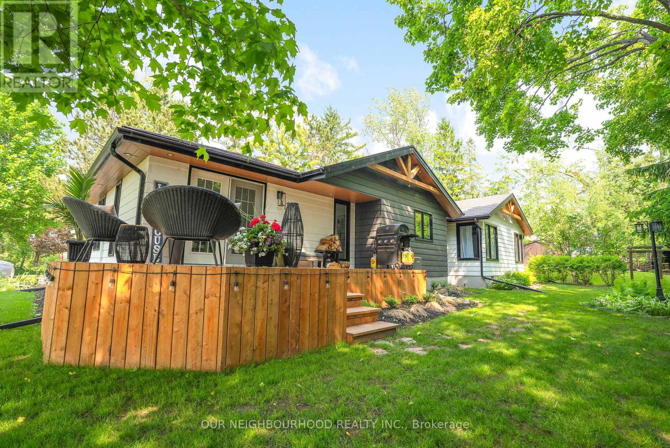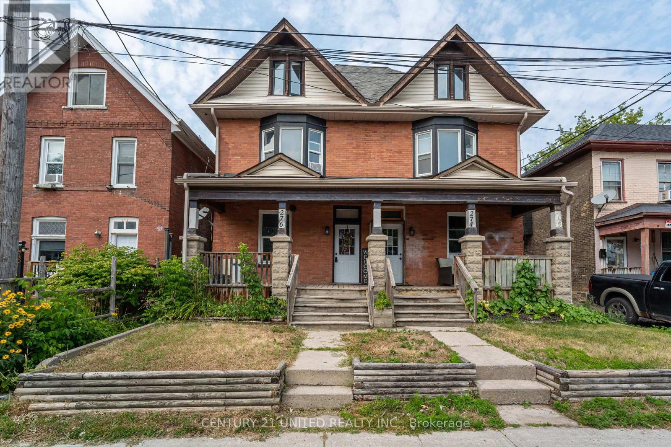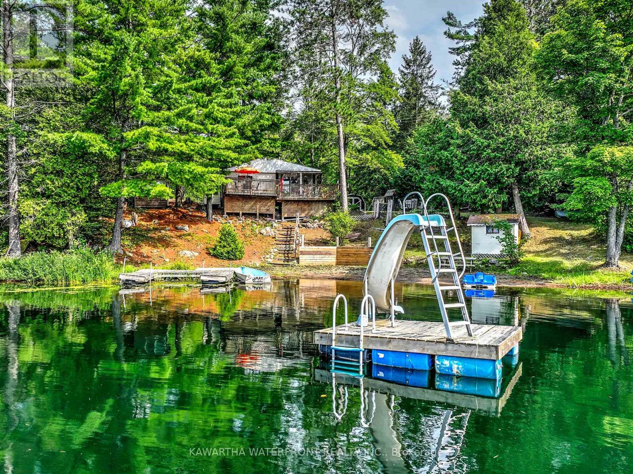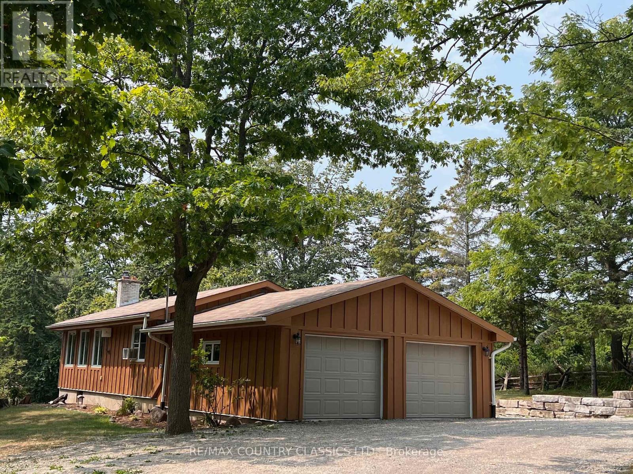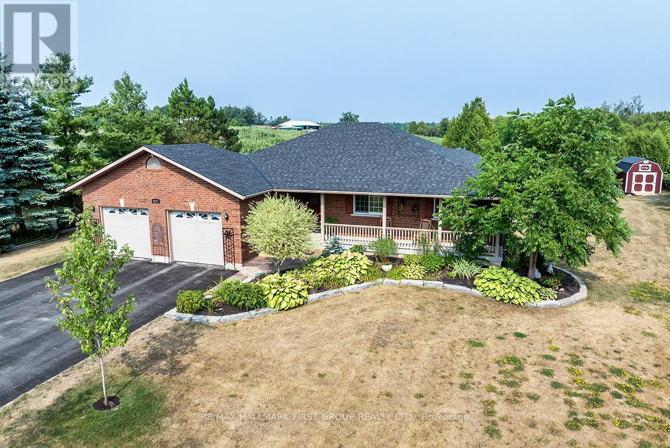35 Coldbrook Drive
Cavan Monaghan (Cavan Twp), Ontario
New Home "The Berkshire" upgraded elevation B, with walk-up basement on premium lot backing on to environmentally protected green space, is ideal for multi-generational home, or accessory apartment application. This high quality built home by the Veltri Group, has 4 bedrooms, 3 baths, main floor laundry room and Den, and attached 1.5 car garage with inside entry - 1843 square feet of beautifully finished living space plus unfinished basement with rough-in for 4th bath. Features include 9 foot troweled ceilings & engineered hardwood floors on the main floor, quartz countered kitchen with walkout to back deck with stairs, natural gas fireplace in living room, and much more. Located in "Creekside in Millbrook", a small quiet family neighbourhood which will include a walkway through a treed parkland leading to Centennial Lane, for an easy walk to the magical downtown and Millbrook Valley Trail system. Open Houses in Creekside in Millbrook are Saturdays & Sundays, 1-4 pm. (id:61423)
RE/MAX Hallmark Eastern Realty
85 Thomas Drive
Kawartha Lakes (Verulam), Ontario
Come see this 4 season home/cottage property with lake views and steps to Sturgeon Lake! Enjoy a shared common waterfront lot with docks and a boat launch so you can enjoy Sturgeon Lake and the Trent Severn. You will be greeted by a circular drive, large corner lot, beautiful perennial gardens and a spacious foyer to welcome your family and friends to the lake. This sprawling rustic ranch bungalow comes with 3 bedrooms and 2 baths to make it a perfect family home or cottage with picture perfect lake views. A large country kitchen with a centre island and ample dining space make it the place for family gatherings. A spacious living room features a fireplace for cozy nights and a walkout to the sunroom for relaxing summer days and evening entertaining. The den off the living room with double barn doors gives you added space for an office and extra sleeping space for overnight guests. The main floor laundry and mudroom with access from the attached 2 car garage is convenient for your family and pets. You have a detached single car garage for extra storage or possible man cave for the hubby and a bonus play castle outside for the kids. School Bus pick-up is at end of Thomas Rd for 3 schools presently. There is lots of room for everyone so bring the growing family or retire here and have the grandkids come play and stay. Lots of parking for your RV and summer guests. McAlpine Beach Park is also just around the corner. A short car or boat ride to Fenelon Falls, Bobcaygeon and Lindsay for shopping, meals, and entertainment. Create family memories at the lake without the waterfront cottage price tag. Come see this property for your cottage, family or retirement home! The lake is ready. New Roof 2025, New Propane Furnace and A/C 2025. PLEASE FOLLOW COUNTY RD 30 TO CRANE BAY ROAD TO THOMAS RD. PLEASE NOTE GOOGLE MAPS MAY TAKE YOU TO PATTERSON ROAD INSTEAD OF CRANE BAY RD WHICH WILL LEAD YOU TO DEAD END so follow County Rd. 30 turn on Crane Road not Patterson Rd. (id:61423)
Royal LePage Kawartha Lakes Realty Inc.
976 Glebemount Crescent
Peterborough North (Central), Ontario
Solid brick bungalow in sought-after North Peterborough! 2 bedroom, 2 bath home with main level family room with gas fireplace. Gleaming hardwood flooring. The living room is flooded with natural light from the west facing picture window; features a wood burning fireplace. Large dining room off of the kitchen which offers loads of cabinetry. Large main level family room addition with wet bar, gas fireplace and walkout to patio overlooking private fenced backyard. Primary bedroom with large closet and 2 piece ensuite. Updated main bath. High and dry lower level with large windows waiting for your finishing touch. Updates include gas furnace and air 2010, eavestroughs fall 2024. Perfect home for first time buyers or investors. Outside you'll find a large single car garage with walk-down to lower level. Fully fenced large backyard with room for the whole family to enjoy! Freshly painted - just move right in. (id:61423)
Royal LePage Frank Real Estate
1183 Eldon Road
Kawartha Lakes (Mariposa), Ontario
A piece of history is yours to own! This 1.5 storey 3 bed, 2 bath home has the charm and character of a rustic log home with a modern, updated interior. Main floor boasts a large living room with walk outs to the patio and backyard, eat-in kitchen with plenty of storage, cozy family room, and a 3 piece bath. The second floor features a large primary bedroom, as well as two additional bedrooms and a 4 piece bath. There is also a finished loft for extra living space. The basement is unfinished with plenty of potential. The property also features a detached two car insulated garage, metal roof, and central air conditioning. Located close to Oakwood, Woodville, and Lindsay or an easy commute to the GTA! (id:61423)
Royal LePage Kawartha Lakes Realty Inc.
735 Fire Route 93
Havelock-Belmont-Methuen, Ontario
Welcome to unparalleled waterfront living on Kasshabog Lake, where sophisticated design meets natural tranquility. This custom-built, ICF-constructed home is a masterclass in modern luxury, designed for those who seek both refinement and relaxation in a private, year-round retreat. Discover a bright, open-concept main level, framed by vaulted ceilings, exposed wooden beams, and dramatic floor-to-ceiling windows with breathtaking lake views. The gourmet kitchen is complete with Quartz countertops, a breakfast bar with a built-in stovetop, and premium extra large stainless steel appliances. The dining area and inviting living room centered around a cozy gas fireplace create an elegant yet welcoming atmosphere. Five spacious bedrooms and three spa-like bathrooms, this home offers plenty of space for guests, including a private loft that can function as a home office, reading nook, or additional sleeping quarters. The fully finished walkout lower level is where this home truly shines a luxury entertainment hub designed for unforgettable gatherings. Radiant in-floor heating, A media lounge with an electric fireplace- perfect for movie nights, A dry bar with a built-in wine fridge- ideal for hosting cocktail evenings, Walkout access to a private sun deck - seamlessly blending indoor and outdoor entertaining. Outdoors, a gravel path leads to a private dock, where deep, crystal-clear waters meet stunning granite rock formations ideal for swimming, boating, and soaking in the beauty of Kasshabog Lake. A circular driveway and oversized two-car garage with 9-ft doors provide ample space for vehicles and recreational storage. This home is designed for effortless comfort, featuring a wired-in Generac generator, smart thermostat, Starlink WiFi, and a 4-zone indoor/outdoor speaker system. Whether you're hosting lively gatherings, enjoying a quiet sunset by the fire, or exploring the thousands of acres of Crown Land nearby, this property offers it all. (id:61423)
Royal LePage Frank Real Estate
220 King George Street
Peterborough South (West), Ontario
Space for the whole family! Located in the South End of Peterborough, this home has lots to offer: easy highway access, close proximity to Newhall Park which provides a public beach and access to the Otonabee River, a short walk to the Peterborough Memorial Centre, shopping and much more. This two and a half storey property features a deep fully fenced yard with spacious decks, above ground pool, plus a detached garage/workshop perfect for hobbyists or extra storage. A modern kitchen with stone countertops, built in wall oven, stove top, walkout to deck, dining room, formal living room and a family room with gas fireplace and a dedicated space for main floor laundry. The second floor has three generous sized bedrooms and bathroom, the third floor has two additional bedrooms. A pre-inspected home; don't miss your chance to see this property. (id:61423)
Century 21 United Realty Inc.
2403 Kennedy Drive
Cavan Monaghan (Cavan Twp), Ontario
THE PERFECT COMBINATION OF TRANQUILITY & PRIVACY THAT RURAL LIFE ALLOWS BUT WITH CONVENIENT ACCESS TO ALL AMENITIES. THIS PICTURESQUE FIND IN CAVAN IS CLOSE TO THE CITY, BUT PROVIDES A LARGE PRIVATE COUNTRY LOT, JUST OVER HALF AN ACRE, ON A QUIET CUL-DE-SAC. 4 BED, 2 BATH, 2 CAR GARAGE (WITH ENTRANCE TO HOUSE), PAVED DRIVE. LIVING ROOM IS OPEN CONCEPT TO DINING ROOM, LARGE WINDOWS PROVIDING LOTS OF NATURAL LIGHT, SPACIOUS MAIN FLOOR, PRIMARY HAS FOUR PIECE ENSUITE. FINISHED LOWER LEVEL HAS FOURTH BEDROOM AND GENEROUS REC ROOM WITH GAS FIREPLACE. THIS HOME IS BEAUTIFULLY DECORATED AND WELL MAINTAINED. PRIVATE TREED BACKYARD, LOADS OF ROOM FOR YOUR FAMILY TO PLAY AND ENTERTAIN. WALKOUT FROM YOUR EAT-IN KITCHEN TO YOUR PRIVATE UPPER DECK, THEN WALK DOWN TO THE LOWER DECK AND ON TO YOUR MANICURED PRIVATE BACKYARD WITH FIRE PIT AND SIDE GARDENS. ACCESS TO GARAGE FROM THE LOWER LEVEL ALLOWS FOR A POTENTIAL IN-LAW SUITE OR BUSINESS SPACE WITH SEPARATE ENTRANCE. C/A AND ROUGH-IN FOR C/V. THIS IS AN AMAZING HOME WAITING FOR ITS NEW FAMILY. (id:61423)
Homelife Preferred Realty Inc.
194 Snug Harbour Road
Kawartha Lakes (Lindsay), Ontario
Nestled in the sought-after waterfront community of Snug Harbour, this beautifully updated home offers the perfect blend of modern comfort and lakeside charm. Featuring 4 + 1 bedrooms, 2 bathrooms, and an expansive living room, this home provides ample space for both relaxation and entertaining. The newly renovated kitchen is a true showpiece, boasting sleek finishes, brand-new appliances, and generous storage. Thoughtful upgrades throughout include new windows, updated bathrooms, new flooring, and a partially finished basement, offering additional versatile living space. Designed for both style and durability, the home is equipped with a long-lasting metal roof and an efficient electric heat pump furnace. Enjoy direct access to the water with your own dock for just $60 per year, and take advantage of the community's shared park with a low annual association fee of $100. Don't miss this rare opportunity to experience lakeside living at its finest. Schedule your private viewing today. (id:61423)
Our Neighbourhood Realty Inc.
276 Dalhousie Street
Peterborough Central (South), Ontario
WOW! Charming and spacious, this 4-bedroom semi-detached home is just a short walk to downtown Peterborough and close to all amenities. An opportunity of a 5th bedroom, home office or home gym on the main floor. This semi-detached features a highly functional main floor layout, with many upgrades, including updated kitchen (2021), updated plumbing, hot water tank (2021), roof (2021), new flooring and freshly painted. The standout fourth bedroom is a generous loft-style space, perfect as a primary retreat or creative studio. The walkout kitchen leads to a lovely deck, ideal for outdoor dining and entertaining. A full, unfinished basement offers ample storage. Whether you are an investor or first time buyer you do not want to miss this fantastic opportunity to won a character-filled home in a prime location! (id:61423)
Century 21 United Realty Inc.
1027 Commonwealth Drive
Minden Hills (Lutterworth), Ontario
Spar Lake is an undiscovered gem that is ideal for those looking for quiet enjoyment of beautiful scenery and perfect swimming that is provided by this motor-restricted lake that is within easy driving distance from the GTA. The cottage is sited on a spacious 0.65 acre lot that is one of the very few on the lake that are level with plenty of open space for outdoor activities. The lot also features sandy wade-in waterfront and deep, weed-free swimming a short distance out. The three-season cottage is compact but functional, with a newer wrap-around deck with a screened-in section that is perfectly positioned for watching sunsets. Vinyl siding and a metal roof keeps maintenance to a minimum. A Bunkie provides extra sleeping room and there is plenty of storage space. The cottage is being sold turn-key and a short closing is possible. (id:61423)
Kawartha Waterfront Realty Inc.
86 Scriven Road
Otonabee-South Monaghan, Ontario
Bailieboro - This lovely 4 bedroom family home is only 300 yards from the public access to Rice lake. Enjoy the use of waterfront without paying waterfront taxes. Open concept main floor features 2 bedrooms, 4 pcs bathroom and a stone fireplace in the combined living room, dining room and kitchen. Back door opens to a very spacious back deck overlooking the private back yard. Walkout basement provides 2 more bedrooms, 4 pcs bathroom, laundry room and a very nice family room. The well treed yard has a walking path to a clearing with a firepit and a sugar shack that doubles as a gazebo. 24 x 24' attached garage with lots of space for your vehicles and toys. Landscaped yard has a treehouse, sheds and a second fire pit. Enjoy living in the country with the advantage of close proximity to Peterborough for all of your shopping needs, golf courses, fishing, Historical sites, Rolling Grape Vineyard, and quick access to the 401. Shingles were replaced in 2012, Septic was pumped in 2019, New hot water tank and pressure tank in 2025. Oil cost approximately $1600 per year and hydro average $260 per month (id:61423)
RE/MAX Country Classics Ltd.
2523 Asphodel 12th Line
Asphodel-Norwood, Ontario
An exquisite custom-built ranch-style bungalow offering around 3,673 sq. ft. of finished living space, (1,883 approx above ground and 1,790 sq feet in the basement ) thoughtfully designed for comfort, functionality, and elegant country living. This stunning home features 3+2 spacious bedrooms and 4 bathrooms, ideal for families or those seeking the perfect blend of luxury and tranquility. Step inside to discover a bright, open-concept layout featuring granite countertops, premium stainless steel appliances, custom cabinetry, and hardwood flooring throughout. The kitchen, dining, and living areas blend seamlessly, with patio doors opening to an oversized deck perfect for entertaining or enjoying peaceful country views. A cozy electric fireplace adds warmth and ambiance. The main floor includes 3 generously sized bedrooms, including a private primary suite with pocket doors, a walk-in closet with upgraded lighting, and a spa-style 3-piece ensuite. A stylish 4-piece main bath, 2-piece powder room, laundry room, and garage access complete this level. The finished lower level adds versatility with a 4th bedroom, a 4-piece bath, office/storage room, and a spacious games/exercise room with newer flooring (2022).Upgrades include a newer propane furnace (2025), Generac backup system, roof (2022), newer high-seat toilets, screen doors, pot lights, garage and exterior lighting, front pillar lamps, backup sump pump, and an automatic garage door opener. A 16x20 ft. lofted barn-style shed with cabinetry adds great storage. Located just 5 minutes to Norwood's shops, parks, schools, and 25 minutes to Peterborough. A quiet train line is 0.5 km away and does not blow its whistle. (id:61423)
RE/MAX Hallmark First Group Realty Ltd.
