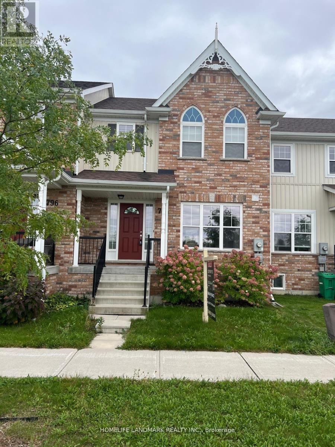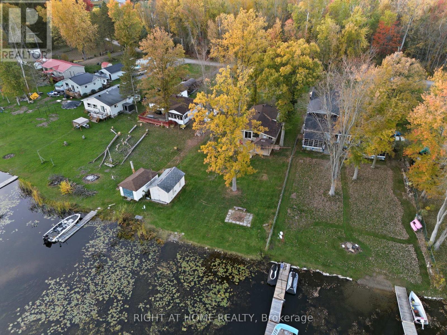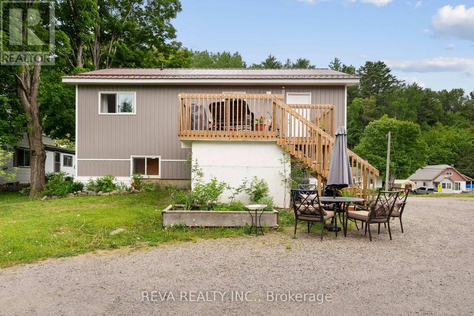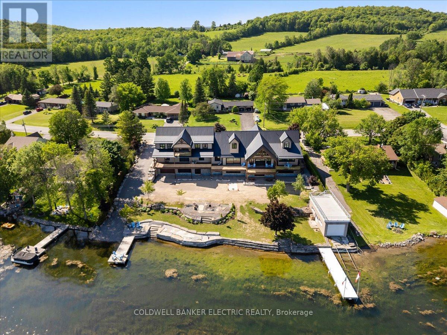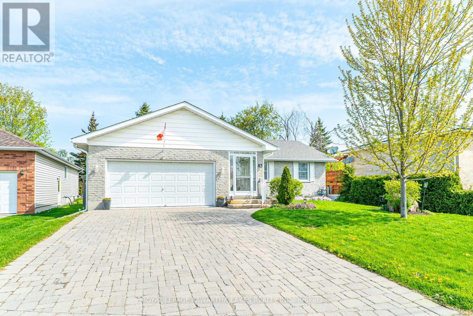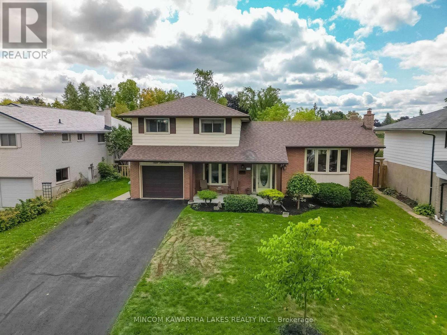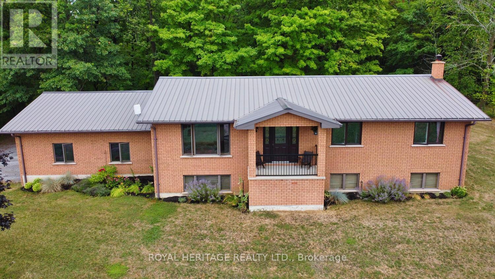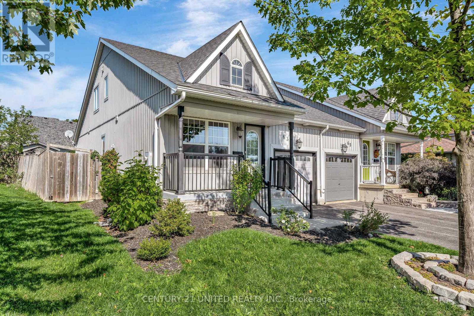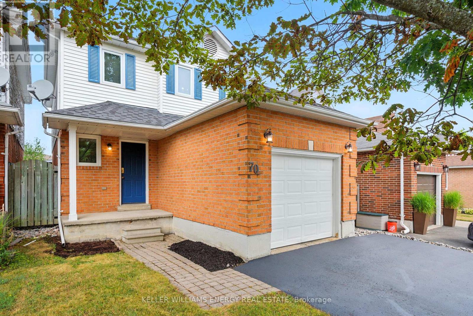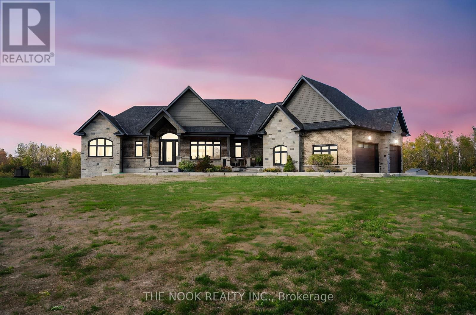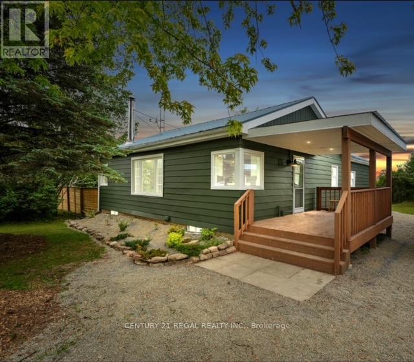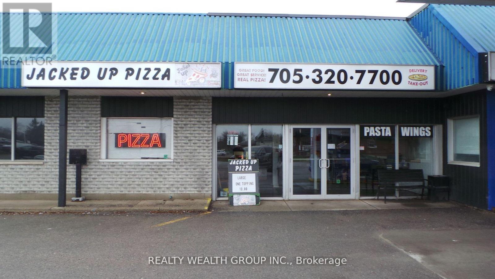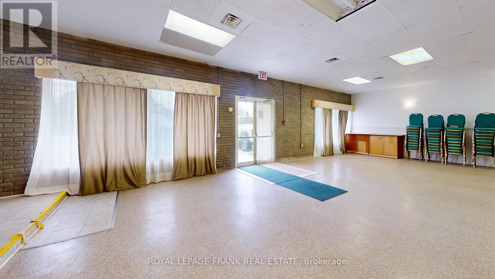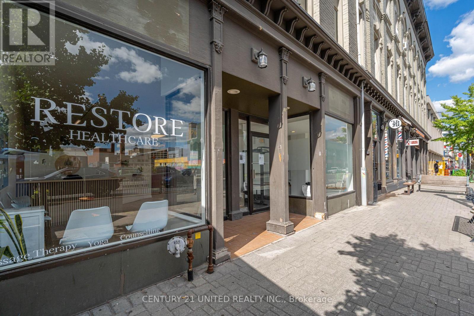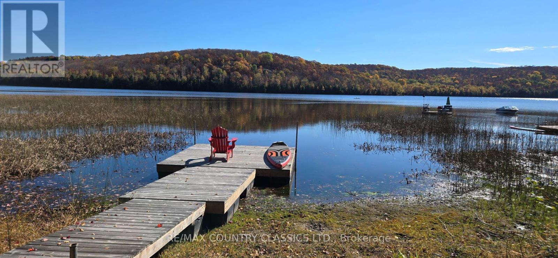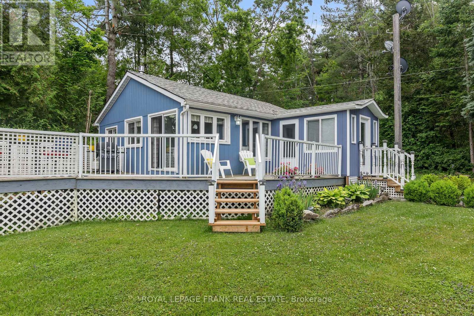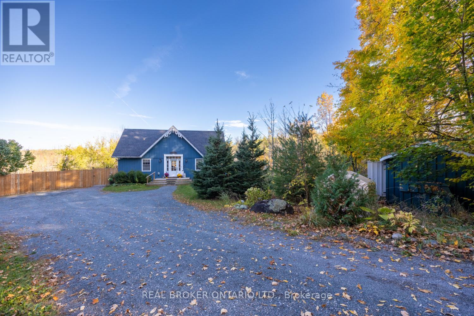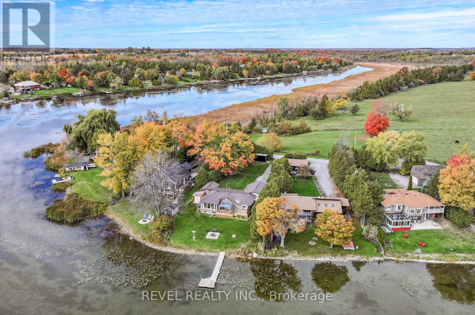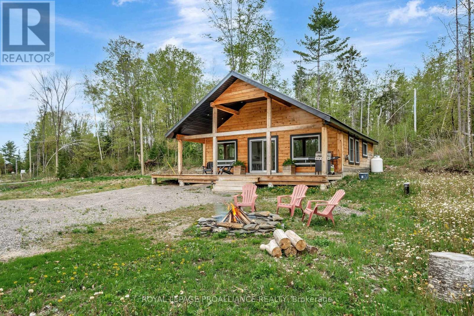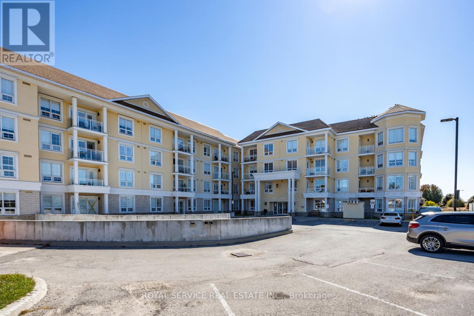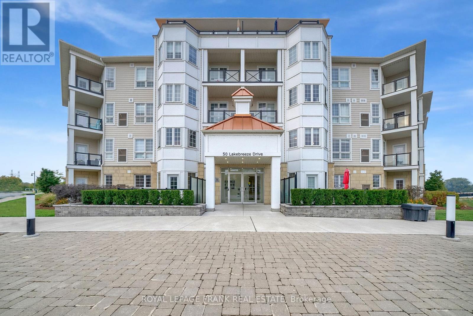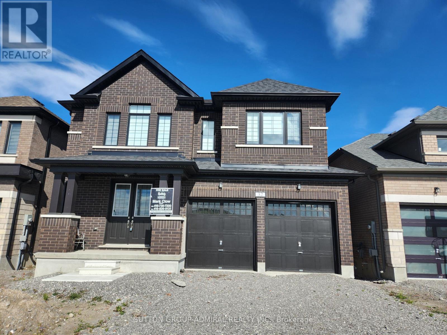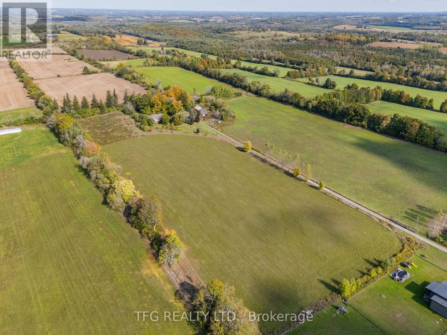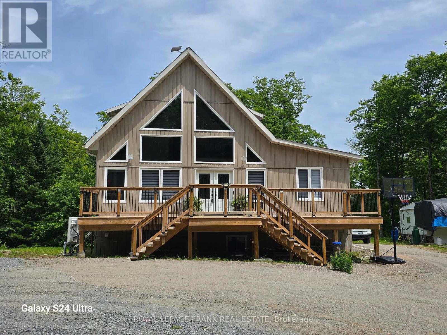794 Broadway Boulevard
Peterborough (Northcrest Ward 5), Ontario
Welcome to 794 Broadway! This bright and spacious freehold townhome offers an open-concept floor plan designed for modern living. The combined living and dining area flows seamlessly into a stylish kitchen, creating the perfect setting for family gatherings and entertaining. Upstairs, you'll find three generously sized bedrooms with large windows and ample closet space, along with a pristine 4-piece bathroom. The finished basement expands your living space with a versatile entertainment room, an additional bedroom, and a sleek, modern bathroom. Step outside to your private backyard oasis, complete with a wood deck and pergola, ideal for relaxing or hosting friends, with the benefit of low-maintenance landscaping. Located in a family-friendly neighborhood within a great school district, this home is close to parks, shopping, restaurants, and public transit, offering the best of both convenience and community living. Dont miss the opportunity to make this upgraded 4-bedroom townhome yours! (id:61423)
Homelife Landmark Realty Inc.
49 River Road W
Trent Hills, Ontario
Turnkey Waterfront Living in Trent Hills! Welcome to 49 River Road West, a beautifully updated 3-bedroom waterfront home offering the perfect blend of comfort, modern style, and year-round recreation. Set on a spacious lot with 70 feet of waterfront on the Trent River, this property is ideal for fishing, boating, and swimming right from your backyard. Inside, you'll find a bright open-concept layout with modern flooring throughout, large kitchen, a massive dining area with vaulted ceilings, and a cozy family room with fireplace overlooking the waterfront - perfect for relaxing or entertaining. The primary bedroom features a walkout to the deck, a walk-in closet, and built-in laundry for added convenience. The other 2 bedrooms offer large windows, plenty of closet space and a split layout from the primary bedroom. Enjoy peace of mind with numerous updates, including a new septic system (2020), dual split heating and cooling unit, updated bathroom (2023), and spray foam attic insulation (2024) - making this home truly turnkey and ready to move in. Outside, the expansive deck overlooks the waterfront, and a large yard complete with dry boat house. The driveway offers parking for up to 8 vehicles - perfect for hosting family and friends. Just a 15-minute drive to Campbellford for shopping, dining, and all the amenities you need. Enjoy the endless opportunities nearby for hiking, snowmobiling, and ATVing. Whether you're looking for a peaceful year-round home, a weekend getaway, or an excellent investment opportunity for short-term rentals, this property offers great value for waterfront living in beautiful Trent Hills. (id:61423)
Right At Home Realty
64 Bridge Street E
Bancroft (Bancroft Ward), Ontario
Welcome to your next chapter in the heart of Bancroft! This bright and modern split-level home offers the perfect mix of small-town charm and modern convenience-just steps from local shops, schools, and parks. Built in 2019, this home has been thoughtfully designed for versatile living. The main level features an open-concept kitchen, dining, and living area, filled with natural light and a seamless walkout to the private back deck-perfect for morning coffee or family barbecues. Two spacious bedrooms and a full bathroom complete this inviting level. Downstairs, discover in-law suite potential or a private secondary living space with a cozy living room, 3-piece bath, bedroom, and laundry area. Add a kitchenette and you've got the perfect setup for multigenerational living, a guest suite, teen retreat, or even a home office. Enjoy municipal water and sewer, high-speed internet, and curbside garbage and recycling pickup-plus the comfort of a quiet, walkable neighbourhood where community is just outside your door. Whether you're a first-time buyer, investor, or family looking for flexible space, this Bancroft home is worth the visit! (id:61423)
Reva Realty Inc.
367 Gifford Drive
Selwyn, Ontario
INTRODUCING AN UNPARRALLELED WATERFRONT RESIDENCE! This Exceptional Home Is Located On A Prime Double Lot, Boasting Over 200 Feet Of Stunning Armor Stone Shoreline. PERFECT FOR MULTI-GENERATIONAL FAMILIES, This Extraordinary Property Features A Spacious And Open Floor Plan, Encompassing 4+ Lavish Bedrooms-Including An Exquisite Penthouse Suite - And Six Elegantly Appointed Bathrooms, All Within MORE THAN 9500 SQUARE FEET OF REFINED LIVING SPACE. Enjoy The Convenience Of Both Upper And Lower Heated Garages, Accommodating Up To Six Vehicles Each. The Enchanting Stone Boathouse, Complete With A Rooftop Deck And Marine Rail, Offers Additional Charm to This Remarkable Estate, Which Is Accentuated By A Cozy Fire Pit For Those Serene Evenings By The Water. Step Into The Grand Great Room , Where A Magnificent Cathedral Ceiling Adorned With Beams And Pot Lights Creates A Breathtaking Ambiance. The Luxurious Kitchen Is A Chef's Dream, Featuring Quartz Countertops, A Herringbone Backsplash, Double Islands, A Walk-In Pantry, And Top Of The Line Appliances. Experience Breathtaking Lake Views From The Expansive Outdoor Deck, Strategically Designed With Both Covered And Uncovered Areas For Effortless Entertaining And Tranquil Relaxation. This Is Truly ONE OF THE MOST EXCEPTIONAL HOMES EVER TO GRACE THE KAWARTHA LAKES MARKET - An Extraordinary Opportunity That You Won't Want To Miss! (id:61423)
Coldwell Banker Electric Realty
83 Lori Boulevard
Kawartha Lakes (Lindsay), Ontario
This well-maintained bungalow in a desirable Lindsay neighbourhood offers 3+2 bedrooms, 2.5 baths, and in-law suite capabilities. Perfect for extended family or multi-generational living. The main floor features a bright living room with walkout to the deck, a separate dining room, kitchen, 4-piece bath, sun room, and a spacious primary bedroom with double closets and a 2-piece ensuite. Two additional bedrooms and a welcoming foyer complete the main level. The fully finished basement offers incredible flexibility with a large rec room with fireplace, family room, second kitchen, 3-piece bathroom, laundry, and two more bedrooms plus a storage room. Enjoy a beautiful fenced backyard, and attached double garage, and plenty of space for the whole family, inside and out! (id:61423)
Royal LePage Kawartha Lakes Realty Inc.
919 Sydenham Road
Peterborough (Ashburnham Ward 4), Ontario
Welcome to 919 Sydenham Drive - a meticulously maintained side split tucked away in Peterborough's desirable southeast end. This home has been lovingly cared for and shines with pride of ownership throughout. Step inside to find gleaming hardwood floors, a spacious living and formal dining room, and a bright eat-in kitchen perfect for everyday meals. The main floor family room offers a cozy retreat, while remodeled 2- and 4-piece bathrooms add a modern touch. With ample storage, comfort and convenience are built in. One of the true highlights of this home is the insulated sunroom, filled with natural light and overlooking the backyard oasis. Here, you'll enjoy a fabulous in-ground pool,, surrounded by a private, fully fenced yard ideal for summer gatherings and quiet relaxation alike. The lower level extends the living space with a fully finished basement, complete with a second kitchen, additional living room, bathroom, which is perfect for extended family, guests, or versatile use. A double paved driveway and attached garage provide plenty of parking and easy access. Located close to schools, parks, shopping, and minutes from Hwy 115, this property offers both tranquility and convenience. Don't miss your chance to own this hidden gem lots of great upgrades including pool pump 2024, roof, lower level kitchen and furnace 2023 - book your showing today! (id:61423)
Mincom Kawartha Lakes Realty Inc.
1057 Crowley Line
Otonabee-South Monaghan, Ontario
Welcome to private Country living high on the hill on your very own 3.13 acre setting. This all brick 3 bedroom, 2 bathroom, raised bungalow is the dream location just south of Peterborough. This beautiful home is nestled next to your very own forest overlooking your own field to the south-west. Beautiful vistas await as you watch nature abound in this quiet setting south of County Rd 2. Beautiful oak hardwood floors and trim throughout the main level provide that special country feel especially in the large country kitchen. The main level has an open concept living room, kitchen and dining room. A quaint outside balcony from the main foyer provides a morning getaway to watch nature and enjoy the stunning morning sunrise. The large 30 ft X 30 ft two door garage has a 12 foot ceiling for storage and a workshop. Both insulated garage doors are new (2024) and come with remotes. The large 50 ft X 14 ft family room has large bright windows providing natural light throughout the lower level of the home. There is also a full built-in book shelf to the west end of this family room. Just imagine spending cold winter nights in the family room heated by the wood stove . The main level has been freshly painted providing a fresh new neutral look to the home. The home is provided with Bell high speed satellite internet. Time to change your life for the better. (id:61423)
Royal Heritage Realty Ltd.
63 Fallingbrook Crescent
Kawartha Lakes (Lindsay), Ontario
This semi-detached bungaloft by Mason Homes offers the perfect blend of style and functionality. Enjoy two bedrooms on the main floor plus a loft with a third bedroom and its own 3-piece bath. The main floor features a semi-ensuite 4-piece bath, convenient laundry, and an open-concept kitchen and living room with a centre island. Sunlight fills the space through patio doors that lead to a fenced backyard with gardens and a storage shed. The unfinished basement provides plenty of storage or the potential for future finishing, complete with a bathroom rough-in. With a single attached garage, fresh paint throughout, and a prime location near Ross Memorial Hospital, Broad Street Park, shopping, and amenities, this home is move-in ready and waiting for you. Pre-inspected with immediate possession available. (id:61423)
Century 21 United Realty Inc.
70 Hart Boulevard
Clarington (Newcastle), Ontario
This beautifully maintained 2-storey home offers the perfect blend of comfort, style, and convenience. Featuring 3 spacious bedrooms, 3 modern bathrooms, and a fully finished basement, there's plenty of room for the whole family. The open-concept main floor is perfect for entertaining, the kitchen features stainless steel appliances. Upstairs, the primary suite is a true retreat, complete with a luxurious ensuite featuring heated floors. A skylight in the main bathroom fills the space with natural light, adding an extra touch of charm. Step outside to your oversized deck with a beautiful gazebo, ideal for summer gatherings or peaceful mornings. The large, newly updated backyard also features a lush grass area perfect for kids or pets. Located in a family-friendly neighbourhood with quick highway access, this home combines suburban tranquility with commuter convenience. Don't miss your chance to own this beautiful property, book your private showing today! (id:61423)
Keller Williams Energy Real Estate
46 Westlake Court
Kawartha Lakes (Fenelon), Ontario
Welcome to 46 Westlake Court in the charming community of Cameron! This beautifully maintained home offers a spacious and functional layout perfect for families or entertaining. The bright, open-concept main floor is designed to impress, featuring large windows that flood the space with natural light. The modern kitchen boasts luxurious countertops, a gas cooktop, built-in oven, and a spacious walk-in pantry, ideal for cooking and entertaining. The kitchen flows seamlessly into the dining and living areas, creating a warm and inviting space to gather. The home offers three bedrooms and three bathrooms, including a beautiful primary suite complete with a large walk-in closet and a luxurious 5-piece ensuite. Just off the garage, a large laundry/mudroom makes everyday living easy and organized. The lower level is a blank canvas, ready for your personal touch, whether it's a home theatre, gym, or additional living space, the possibilities are endless. Outside, enjoy a large, private backyard with a playset for the kids and a spacious deck ideal for entertaining or relaxing. Located in a quiet, family-friendly neighbourhood, 46 Westlake Court is the perfect place to call home. Don't miss this incredible opportunity! (id:61423)
The Nook Realty Inc.
2291 County Rd 36
Kawartha Lakes (Verulam), Ontario
Stop scrolling! Are you ready to fall in love? Welcome to this charming 3 bedroom/1.5 bath home! Large property with Fully Fenced yard and surround mature trees. A few newly planted fruit trees have been added to many mature producing apple trees (peach tree, cherry, pear, haskap, elderberry, raspberry, gooseberry and hazelnut shrub). Drilled well with 2 sediment filters and UV filter. Has a large capacity retention tank/cistern in the basement, Newly painted exterior siding and complete interior of the home. The living and dining room are warm and inviting with their premium laminate floors and open feel. The detached garage and long private driveway can easily accommodate several vehicles. Your next chapter begins here. List of upgrades: Siding painted 2025, garage door 2024, deck refinished 2024, hwt heater 2024 (owned), New well pump 2024, well refurbished 2024, New stair carpets 2024, new interior railing 2024, Interior paint 2024, replace lighting to LED 2024, epoxy basement slab 2025, regraded and slope around home 2024, window wells for basement windows 2024, new fence around property 2024 (id:61423)
Century 21 Regal Realty Inc.
153 Angeline Street N
Kawartha Lakes (Lindsay), Ontario
Jacked up Pizza has a fantastic reputation in the community of being one of the BEST Pizza spots in Lindsay. Located on Angeline St N which is one of the highest traffic streets in Lindsay, while also being in amongst the largest residential areas. Jacked Up Pizza is in a plaza with a busy gas bar, Barber Shop and convivence store, while located in a very family friendly, safe neighborhood and across the road from a Community Park, Public School and multiple Car dealerships. (id:61423)
Realty Wealth Group Inc.
354(L) - 358 Lindsay Street S
Kawartha Lakes (Lindsay), Ontario
Discover this versatile commercial unit, featuring a spacious main area and two stalled bathrooms. With prime visibility and bustling traffic flow, it's suitable for a wide variety of permitted uses including office space, retail, a restaurant and more! Enjoy the convenience of ample outdoor space, ideal for customer parking, and take advantage of the high traffic exposure, including the Kent Farms market that graces the parking lot throughout the summer. This location is a valuable find, full of opportunity! **EXTRAS** Snow removal included, gas furnace, well, tenant to pay Enbridge & Hydro. TMI $6.00. (id:61423)
Royal LePage Frank Real Estate
C - 409 Chambers Street
Peterborough (Town Ward 3), Ontario
This charming 1 bedroom apartment in the heart of Downtown! Bright and airy, updated bathroom and kitchen. Located on Hunter Street, you'll have easy access to the best restaurants, pubs, coffee shops, salons, local shopping, and nightlife hotspots that Peterborough has to offer. Don't miss out on this incredible gem - experience the ultimate downtown lifestyle today! Hydro not included. No Parking, No on-site Laundry. (id:61423)
Century 21 United Realty Inc.
294 Albion Lake Drive
Faraday, Ontario
This property offers a cozy 3-season, 3-bedroom cottage with open concept living/kitchen area, 3Pc bathroom and a storage room off the living room. Laminated flooring through-out,100-amp service, dug well, septic, deck, raft and a lovely south view of the lake. Features a level lot with firepit making it ideal for families with smaller children. Albion Lake is perfect for kayaking, boating, and fishing (bass, splake perch) Enjoy nature with sightings of loons, ducks, otters and herons. Bancroft is only 15 minutes away and offers grocery stores, shops, restaurants, riverside park, local craft breweries and the eagle nest trails. A great get a way for the family. The lake is a smaller lake at approximately 164 acres in size and has a maximum depth of 11 meters. Privately maintained road by the owners and is plowed in the winter for easy access. (id:61423)
RE/MAX Country Classics Ltd.
68 Walmac Shores Road
Kawartha Lakes (Bobcaygeon), Ontario
BEAUTIFUL BOBCAYGEON! Escape to tranquility with this cozy, well-maintained cottage nestled just steps from the shores of beautiful Pigeon Lake in the heart of the Kawarthas. Perfect for weekend getaways or a peaceful seasonal retreat, this charming 3-bedroom cottage offers the ideal blend of rustic charm and modern comfort. There is also a spacious bunkie for visitors or a studio/office. Surrounded by mature trees and natural beauty, the cottage features a bright and airy open-concept living area with numerous windows that bring the outdoors in. Enjoy your morning coffee on the deck or unwind in the evening with lake breezes and the call of loons in the background. Just a short walk to public lake access and minutes to Bobcaygeon, this property provides easy access to boating, fishing, hiking, and everything cottage country has to offer. Whether you're looking for a peaceful escape, an investment, or a place to make family memories, this gem near Pigeon Lake is a rare find. Key Features:3 cozy bedrooms, 1 bath. Open-concept kitchen and living space. Propane fireplace with electric baseboard back up. Spacious deck and firepit area. Quiet, tree-lined lot with privacy. Short stroll to the lake and boat launch. Year-round access via municipal road. Don't miss your chance to own a slice of Kawartha Lakes paradise! BONUS! Truly turnkey with most furniture included and a boat with 9.9 HP motor. All you need to enjoy the summer. (id:61423)
Royal LePage Frank Real Estate
201 Richardson Road
Trent Hills, Ontario
Nestled on approximately 2.95 serene acres, along a quiet, tree-lined road, this enchanting property offers the perfect blend of charm, comfort, and privacy. Surrounded by nature, it's a true retreat from the everyday hustle - a place to unwind, explore, and simply enjoy the beauty of your surroundings. Step inside to discover an updated kitchen featuring stainless steel appliances, including a gas range, and a convenient breakfast bar. The kitchen opens seamlessly to the dining area, where soaring cathedral ceilings create a bright, airy space ideal for gathering with friends and family.The spacious great room continues the open-concept flow, with luxury vinyl plank flooring, cathedral ceiling, and a walk-out to the deck - perfect for morning coffee or evening relaxation overlooking the trees.The primary bedroom offers two closets for ample storage, while the stunning bathroom features a modern walk-in shower and handy drying rack. The unfinished walk-out basement provides endless potential to expand your living space and make it your own.Outside, this spectacular property shines with walking trails, lush landscaping, gardens, and a fabulous yard surrounded by mature trees. Enjoy the large driveway, handy shed, above-ground pool, and relaxing hot tub - all while soaking in the peaceful sounds of nature.A truly special property where privacy and natural beauty meet everyday comfort. (id:61423)
Real Broker Ontario Ltd.
85 Marsh Creek Road
Kawartha Lakes (Oakwood), Ontario
Lake Scugog Living on a Desirable Country Street. Welcome to 85 Marsh Creek Road, Little Britain a charming 3 bedroom, 2 bath bungalow perfectly situated on a large waterfront lot along scenic Lake Scugog. Step inside to a spacious front foyer and mudroom leading into a beautiful custom kitchen featuring crisp white cabinetry, stainless steel appliances, and a grand chef's island - ideal for cooking, entertaining, or gathering with family. The open-concept living and dining areas offer panoramic lake views and an abundance of natural light, creating the perfect space for relaxation and connection. The primary suite enjoys stunning lake views and a tranquil atmosphere, while two additional bedrooms offer flexibility for family, guests, or a home office. Outside, enjoy an attached garage, durable metal roof, and a full unfinished basement/utility area offering ample storage and future potential. The newer waterside deck invites you to sip your morning coffee, host evening bonfires, and take in breathtaking sunrises over the lake. This property combines the peacefulness of country living with modern style and thoughtful upgrades a perfect blend of comfort and waterfront lifestyle. (id:61423)
Revel Realty Inc.
34 Elm Lane
Tudor And Cashel (Cashel Ward), Ontario
Welcome to 34 Elm Lane, a stunning 2023-built four-season home nestled in the heart of cottage country. Just steps from Gunter Lake and the public boat launch, this recreational paradise is the ultimate escape for nature lovers and outdoor enthusiasts alike. Designed for both comfort and charm, this open-concept home features a beautiful primary bedroom loft, reminiscent of a cozy wooded chalet. The main floor boasts a fully appointed kitchen with stainless steel appliances and a large island with seating, perfect for gathering with family and friends. Additionally, the main floor offers two spacious bedrooms and a 3-piece bathroom, ensuring comfort and convenience for guests or year-round living. Modern finishes blend seamlessly with rustic touches, creating a warm and inviting atmosphere. Embrace the outdoor lifestyle with boating, fishing, and swimming in the summer, then transition to snowmobiling and ice fishing in the winter. Whether you're seeking a seasonal retreat or a permanent escape to nature, this property truly offers the best of both worlds. (id:61423)
Royal LePage Proalliance Realty
21 Brookhouse Drive
Clarington (Newcastle), Ontario
Welcome to this bright and spacious condo in the heart of beautiful Newcastle. Featuring an open-concept layout, this home is designed for modern living and convenience. The inviting living area extends to a private balcony, perfect for relaxing or entertaining. The bedroom boasts a generous closet and ensuite bath, while the versatile den can serve as a home office or additional living space. The stunning kitchen is complete with granite countertops, offering both style and function. Added conveniences include ensuite laundry and underground parking. Enjoy top-tier building amenities such as a dog wash station and a common room for gatherings. Perfectly situated just minutes from Highway 401 and close to all local amenities, this condo combines comfort, accessibility, and lifestyle. (id:61423)
Royal Service Real Estate Inc.
216 - 50 Lakebreeze Drive
Clarington (Newcastle), Ontario
Beautiful condo in the sought-after lakeside community of the Port of Newcastle! This bright and spacious unit features an open-concept design with 1 bedroom plus den and 1.5 baths, offering water views from the covered balcony. Enjoy the convenience of ensuite laundry and secure underground parking (space #16). Residents have exclusive access to the Admirals Walk Clubhouse, featuring a fitness centre, indoor pool, steam room, private lounge, games room, library, dining area, and bar plus regular social events and organized activities, all included in the maintenance fees. Steps to the marina, where you can paddleboard, kayak, or simply take in the stunning views of Lake Ontario. Experience the best of waterfront living with scenic trails, a welcoming community, and easy access to Highway 401. This isn't just a condo, it's a lifestyle filled with comfort, community, and the beauty of lakeside living. (id:61423)
Royal LePage Frank Real Estate
32 Mckay Avenue
Kawartha Lakes (Lindsay), Ontario
Beautiful Kawarthas, this a Brand New home located in Lindsay 2,915 Sq. Ft. as per builder.Hardwood floors on main level, Large eat in Kitchen with a Huge Island and Quartz Countertops, Serving Kitchen, Large Pantry, walk out to back yard, overlooks Family room with gas fireplace and hardwood floors. Separate Dining room with Hardwood floors, Large Room with serving kitchen. Oak railings with Wrought Iron pickets and Main floor has a large Mud room with closet. The second level has a large Master Bedroom with a 5 pc. Gorgeous ensuite and the Largest Walk in closet I have seen to date. Bedroom 2 has walk in closet with beautiful 3 pc. ensuite and vaulted ceilings and bedroom 3 and 4 shared a beautiful 4 pc. ensuite. Laundry is located on the 2nd floor. Why not, that's where the laundry comes from and generous size as well. Single Family Only. (id:61423)
Sutton Group-Admiral Realty Inc.
996 Third Line
Otonabee-South Monaghan, Ontario
*Interior Photos coming Friday* Incredible 95+ acre farm with scenic views and unrivaled privacy just north of Rice Lake in charming Bailieboro. This breathtaking property consists of 70 workable acres w Otonabee loam soil, 7 acre pasture, 10 acre old heritage apple orchard, w the remaining 8.41 acres consisting of lawn space, small woodlot north of the home and plantation west of the home (wind & noise barrier). Set back at the end of a long laneway sits a beautiful all-brick custom bungalow w walk-out basement and great in-law potential. Classic covered front porch offers the perfect spot for a morning coffee. Main floor w gleaming hardwood floors throughout offers a functional layout w thoughtful design and lots of character. Bright kitchen w custom butternut cabinetry and centre island connects w an open dining space, cozy living room w energy efficient brick trombe wall w mantle and semi-private den/office space w walkout to large composite deck w southern exposure. Spacious primary bedroom w large windows and 3-piece ensuite w soaker tub. Main floor is completed with 2nd bedroom, 3-season sunroom/potential 3rd bedroom w walkout to yard and a shared 3-piece bath. Fully-finished lower level offers incredible in-law potential w above grade windows, walkout entrance, and sink rough-in for kitchenette or wet bar. Lots of living space offering 2 bedrooms, rec room, sitting room w woodstove, mudroom, den and large laundry/utility room. Attached 2-car garage w convenient inside access. Mature perennial gardens are a green thumb's dream and the surrounding yard w above ground pool offers lots of space for rest, relaxation, gardening and recreation. Property also includes a barn with 200 amp panel and storage seacan w attached lean-to. An unbeatable location just minutes from Rice Lake and a short drive to Highway 28, 115 & 401, Peterborough and Port Hope. This stunning and unique property has so much to offer! Updates: AC (21), Kitchen appiances (21), Washer (25) (id:61423)
Tfg Realty Ltd.
1097 Cheddar Road
Highlands East (Cardiff Ward), Ontario
**Luxury Off-Grid Muskoka-Style Home on 17 Wooded Acres**This stunning, newly constructed (2023) "Luxury Muskoka Style House" offers complete off-grid living on 17 wooded acres. While currently off-grid by choice, the property is conveniently located just 250m from the power lines on Hwy 118, making grid connection a straight forward option.**Key Features:*** **Off-Grid Power System:** A state-of-the-art 30KW solar panel system with 40KW batteries, installed in 2023, is complemented by a 15KW inverter, producing up to 30KW during peak summertimes.* **Backup Generators:** The system includes a 22KW Generac propane generator with automatic switch and a 20KW Briggs & Stratton generator with remote operation.* **Superior Construction:** Built with no expense spared, the home features ICF foundation walls, spray foam insulation with batts on top, and expansive bay windows on the west side for abundant natural light.**Recent Upgrades:**The current owners have invested significantly in recent upgrades, including:* House addition (\\$90k)* Front and rear decks (\\$70k)* Finished walk-out basement (\\$30k)* Solar system installation (over \\$100k)* New Generac generator (\\$14k)A final inspection document is available for your review.**Living Space:**This two-story home with cathedral ceilings offers 1840 sq.ft. above ground, plus a 932 sq.ft. finished walk-out basement, for a total of 2772 sq.ft. of finished living space.**Nature and Location:**Enjoy abundant wildlife, including deer, wild turkey, and moose, on this property adjacent to100 acres of Crown Land. Numerous lakes and beaches are just minutes away. Escape the stresses of city life and reconnect with nature in this beautiful setting, with all essential amenities nearby:* 20 minutes to Bancroft (hospitals, shopping)* 15 minutes to Wilberforce (elementary school). (id:61423)
Royal LePage Frank Real Estate
