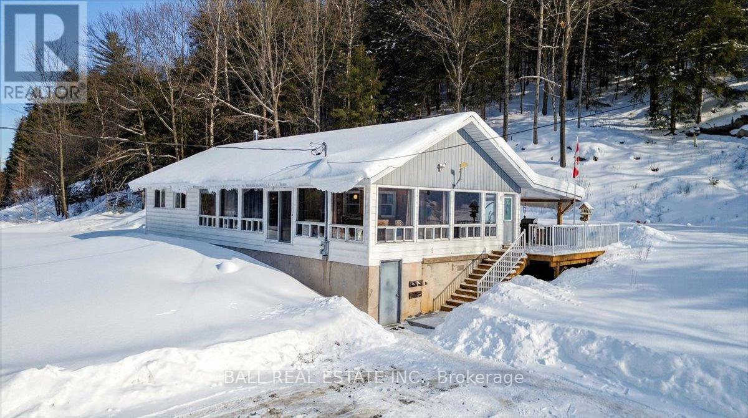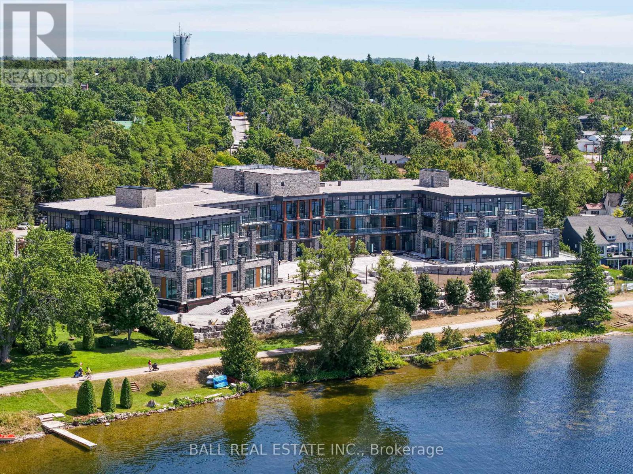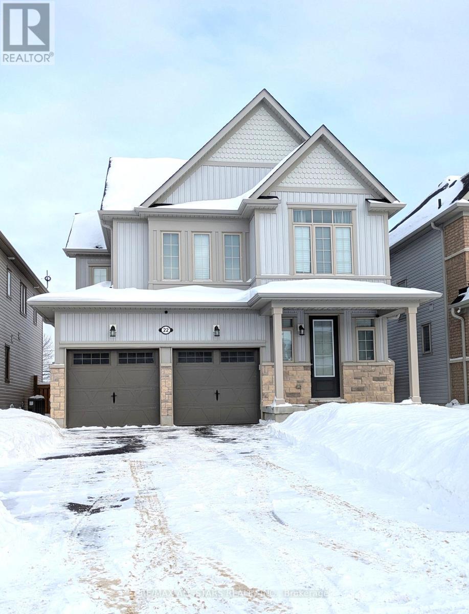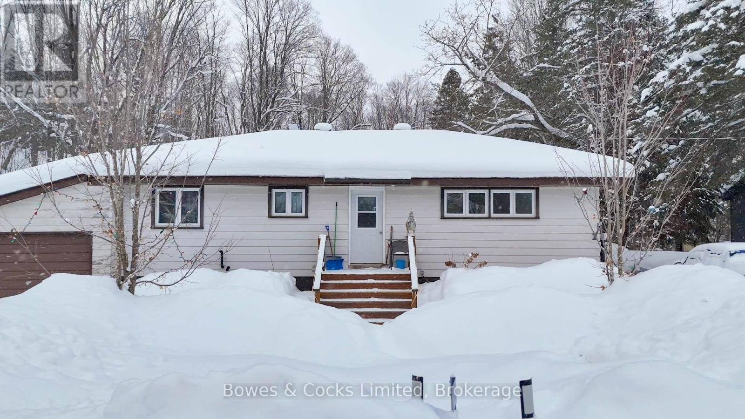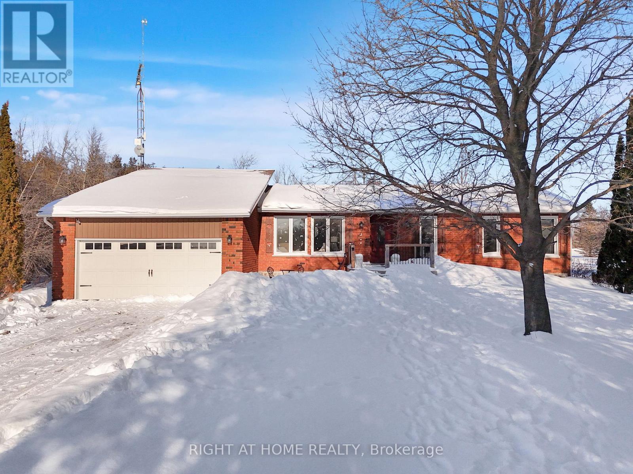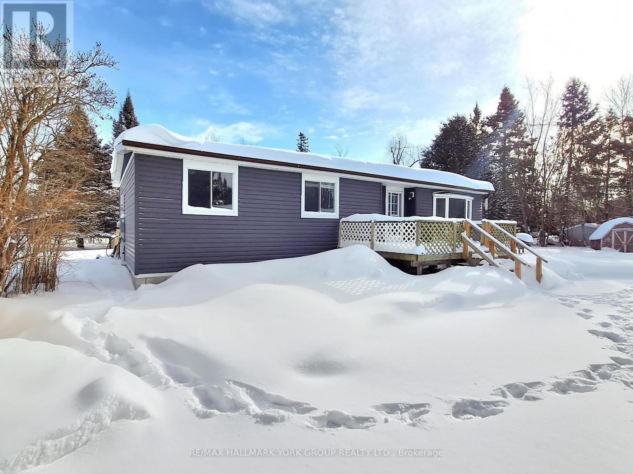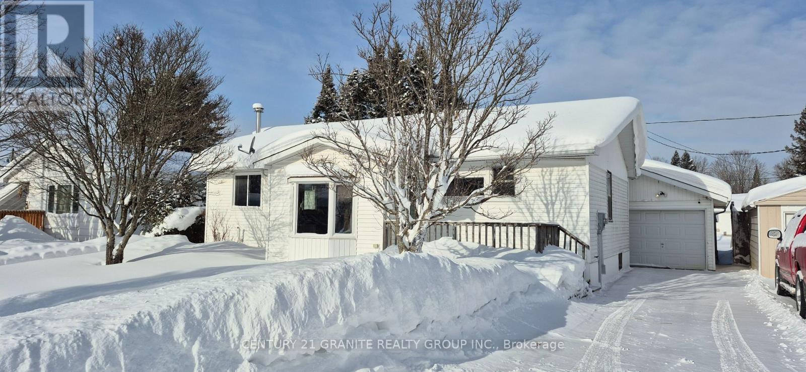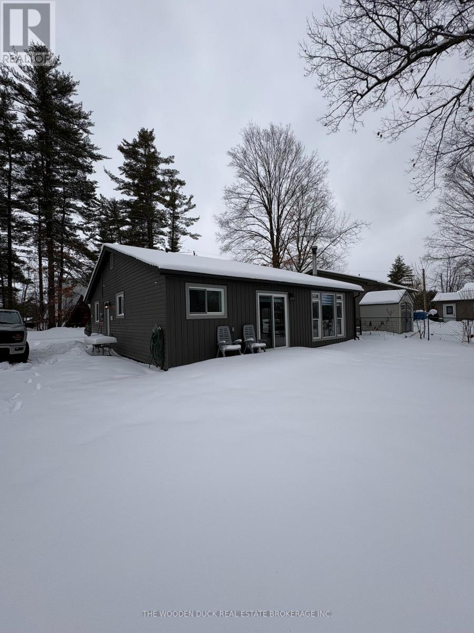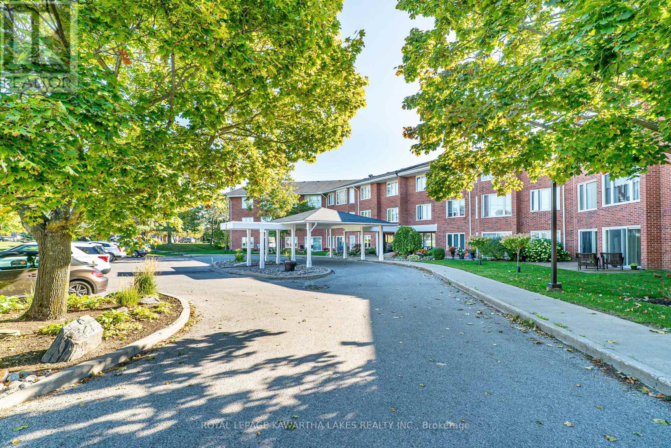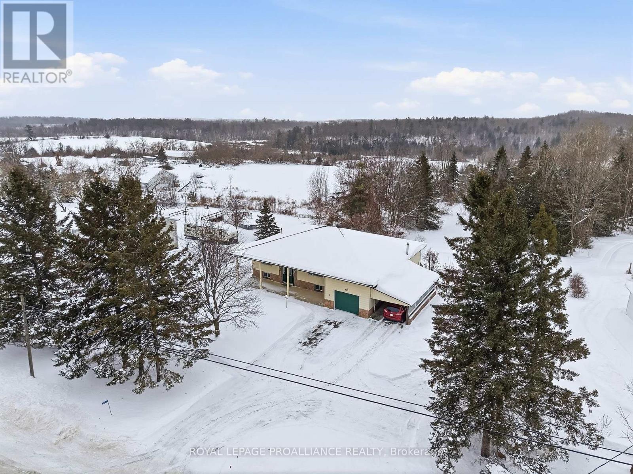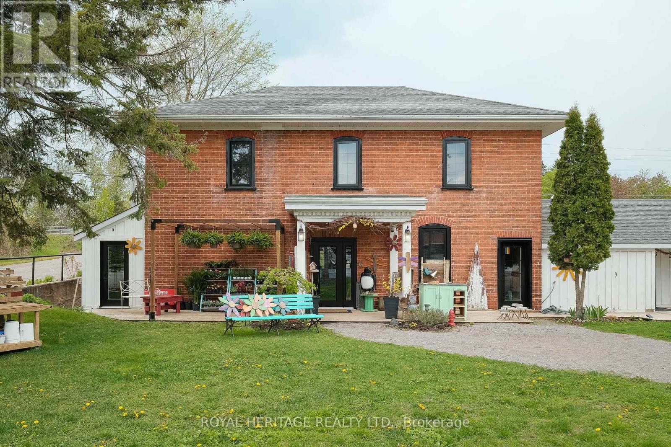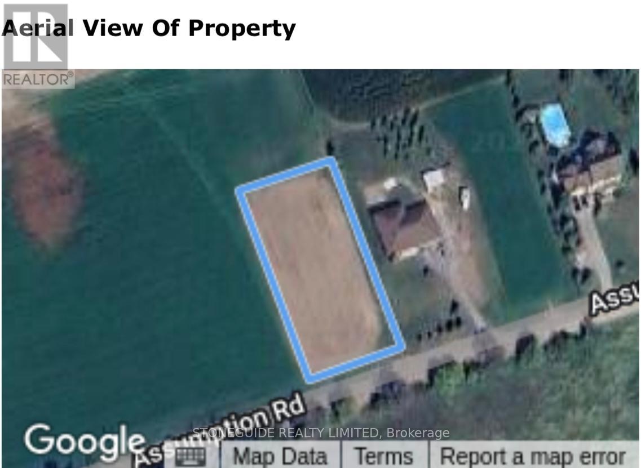31298 Hwy 28 E
Bancroft (Dungannon Ward), Ontario
This should tick some boxes! Three bedroom home with a nice master suite and ensuite, two more main floor bedrooms and another 4 pc bathroom, and main floor laundry room. Open concept kitchen, dining and living area, over 60 feet of wrap around four season sunroom, a walkout unfinished basement, all on 2.5 acres, 5 minutes East of Bancroft. It has a heated shop and another large driveshed which holds the outdoor wood furnace and all your wood. The home has had recent improvement such as the main floor bathroom, new decks and covered porch and some cosmetics. Overall condition is very good and ready to move into. This is a great spot at a great price. (id:61423)
Ball Real Estate Inc.
117 - 99 Louisa Street
Kawartha Lakes (Fenelon Falls), Ontario
Luxury Living in the Heart of Kawartha Lakes, experience resort-style living every day in Kawartha Lakes' premier condo development - The Moorings on Cameron Lake. This stunning 2-bedroom, 2-bath suite + den offers 1149 sq ft of elegant and spacious living with 9ft ceilings, clerestory windows and an open-concept layout with premium finishes throughout. Suite Features: Beautiful bright kitchen leading out to dining/living area with gas fireplace and walk-out terrace (gas BBQ hookup). Upgraded kitchen with quality cabinets, quartz countertops, under-cabinet lighting and stainless-steel appliances. Primary suite has a walk-in closet and luxurious en-suite bathroom. Second bedroom ideal for guests. Den that would make a great office space. In-suite laundry room with extra storage. Engineered hardwood & porcelain tile flooring throughout, upgraded doors and trim. One underground parking spot and private locker included. World-Class Amenities: Outside Lakeview lounge with western sunsets, lakeview state-of-the-art fitness centre with indoor sauna, lakeview owners lounge with caterer's kitchen & movie theatre (can be booked for private events), 2 guests suites, grand foyer with gas fireplace, heated outdoor pool & hot tub, tennis/pickleball court, and beautifully landscaped outdoor areas. Boat slips available for purchase at the on-site marina (to be built, spaces limited). Steps from the Victoria Trail, shopping, dining, wellness services, and entertainment. Located on the tranquil shores of Cameron Lake, part of the Trent-Severn Waterway, and just minutes to Lindsay and Bobcaygeon, this is an ideal blend of luxury, convenience, and nature. Enjoy spectacular western sunsets, peaceful surroundings, and vibrant local living - all less than 90 minutes from the GTA. Only a few units remain - don't miss this rare opportunity to own at The Moorings! (id:61423)
Ball Real Estate Inc.
22 Hennessey Crescent
Kawartha Lakes (Lindsay), Ontario
ALL-INCLUSIVE!! Beautiful, 4 year old home for rent in a nice neighbourhood close to schools, parks, Ross Memorial Hospital & public transit!! This well-designed, 2035 square foot home offers an open concept main floor space with beautiful wide-plank hardwood floors, and a large stylish kitchen, with centre island, quartz counters, a convenient walk-in pantry and patio doors leading to the fully-fenced backyard. On the main floor there is also a 2 pc bath and laundry room. On the second level, you will find 4 bedrooms and 2 full washrooms. The primary bedroom is very large and offers a spacious walk-in closet and lovely ensuite with double sinks, soaker tub and separate shower. $3400 per month includes all utilities: gas, hydro, water & internet!! Tenants will have use of the main & upper levels (only), and the back yard, while the separate basement apartment will accommodate another tenant(s). Shared garage, driveway & laundry facilities. Proof of employment/income, references and credit check will be required. (id:61423)
RE/MAX All-Stars Realty Inc.
1052 Estates Road
Highlands East (Bicroft Ward), Ontario
Welcome to 1052 Estates Road in desirable Dyno Estates, located on a quiet corner lot at the end of the street just off Dyno Road, offering a spacious 5 bedroom, 2 bathroom home full of potential and endless possibilities. This versatile property features a fully finished basement with a second kitchen and separate entrance, making it ideal for in-law living, rental income, home business or extended family. The main level offers bright and functional living space with many updates throughout, while the attached single car garage provides convenient parking and storage. Enjoy the peaceful hillside views from the attached screened room, perfect for relaxing or entertaining, and take in the beautiful flower gardens on either side of the front porch. Practical features include a school bus stop right at the end of the road by the mailboxes, a G-Link generator hook-up for peace of mind during power outages, and municipal water that is tested weekly and still functional without hydro. Ideally located 17 minutes to Apsley village for everyday amenities and approximately 20 minutes to Bancroft and 37 minutes to Haliburton, this property offers the perfect balance of rural charm, convenience and opportunity close to multiple lakes and trails for endless enjoyment year round! (id:61423)
Bowes & Cocks Limited
424 Bridle Road
Kawartha Lakes (Ops), Ontario
Who says you can't have it all? Enjoy this rarely offered style of bungalow that sits on just over an acre (1.4) of pristine privacy with a beautiful spring fed pond just minutes to Lindsay! This bungalow welcomes you with vaulted ceilings, 3+2 generous sized bedrooms, 2 full baths and in-law suite capability ideal for a family who desires to be close to town while enjoying the peace of country living! The Main floor is an entertainers delight with tons of natural light throughout, open concept layout, newer custom kitchen, propane fireplace, and a walk-out to a massive east facing deck. Other features include an owned hot water tank, newer furnace (2022), newer 200 amp panel (2023), water softener system and a home that is carpet-free throughout. The heated double car garage makes for a perfect workshop with added loft storage, side access to the side yard plus access into the basement. A custom stone front entrance with porch, an oversized shed for all your storage needs and lots of flat space to create your perfect oasis are waiting for you. Country living at its best!! **Please note summer renderings are for visualization purposes only & may not appear exactly as such in reality. (id:61423)
Right At Home Realty
1722 County Road 121
Kawartha Lakes (Somerville), Ontario
Welcome to this charming modular bungalow set on a spacious 1 acre lot, located between Fenelon Falls and Kinmount. This well-maintained home offers a functional layout with three bedrooms and one bathroom, ideal for first-time buyers, downsizers, or those seeking a peaceful rural lifestyle. Enjoy a fully fenced yard, providing privacy and plenty of space for children, pets, or outdoor entertaining. Surrounded by nature yet conveniently close to nearby towns and lakes. This property offers the perfect blend of country living and everyday convenience. A Must see! (id:61423)
RE/MAX Hallmark York Group Realty Ltd.
10 Hemlock Street
Highlands East (Bicroft Ward), Ontario
Discover Your New Beginning in the Heart of Cardiff! This charming 3-bedroom (plus bonus room) home offers the perfect blend of small-town safety and four-season adventure. The main floor welcomes you with a large, sun-filled dine-in kitchen and a practical layout featuring main-floor bedrooms, laundry and a full 4-piece bath. The development potential; the basement features a second bathroom, a partial kitchen, and a private walk-out through the garage, making it an ideal candidate for a secondary suite or an expansive in-law setup. Having the major "big-ticket" updates already completed, including the furnace, hot water tank, shingles, and windows. Step outside to your open, flat yard, or take a short drive to the sandy shores of Paudash Lake (North Bay Beach) and Silent Lake Provincial Park. Located just 15 minutes from Bancroft and steps away from the Cardiff Community Centre, pool, and baseball diamond, this home isn't just a place to live-it's a gateway to a vibrant community lifestyle. Also, walking distance from Cardiff Elementary School. (id:61423)
Century 21 Granite Realty Group Inc.
82g Lucky Strike Road N
Trent Hills, Ontario
Great opportunity to Lease a beautiful Waterfront Property. Water System equipped with uv water filter, a wall mounted propane heater in addition the baseboard heating. (id:61423)
The Wooden Duck Real Estate Brokerage Inc.
108 - 2 Heritage Way
Kawartha Lakes (Lindsay), Ontario
Carefree condo living and peace of mind await in this bright 1-bedroom, 1 four-piece bathroom unit at Heritage Way in Lindsay. Unit 108 features desirable southern exposure, filling the space with natural light, plus a sunroom with walk-out to your private interlock patio. Freshly painted with new flooring, this move-in-ready condo offers comfort and convenience. The monthly condo fee of $565 covers water, building insurance, parking, and guest parking, along with a convenient storage locker. Residents enjoy access to excellent amenities including a clubhouse, heated swimming pool, tennis courts, games room, fitness centre, banquet area, and workshop. Ideally located close to all amenities Lindsay has to offer, including hospital, community care centre, shopping, parks, and transit. Secure building with keyed entry only. A fantastic opportunity for low-maintenance living in a safe and welcoming community. (id:61423)
Royal LePage Kawartha Lakes Realty Inc.
843 County 35 Road
Trent Hills, Ontario
SEPARATE IN-LAW SUITE! - Welcome to 843 County Road 35 in Trent Hills, perched amidst the hills of Northumberland County, with ideal opportunities for multi-generational living, just minutes from all amenities of Campbellford and Hastings. Set on nearly 2 acres of peaceful countryside, this spacious and versatile 5-bedroom, 2-bath home is perfectly designed to offer flexible living, while still offering privacy and independence under one roof. The lower level features a fully self-contained 2-bedroom in-law suite with its own main level entrance, kitchen, huge Rec room, full bathroom, laundry hookup and a bright walk-out basement leading to a private new composite deck and tranquil, wooded backyard. It's perfect for in-laws, guests, or even rental income potential. Upstairs, the main residence offers comfortable and generous living spaces, including a huge kitchen with ample prep space and storage, ideal for large family gatherings. The adjoining dining room features patio doors that lead to a deck where you can enjoy outdoor meals overlooking the gorgeous backyard. The spacious living room with French doors and a large picture window offers a warm and inviting atmosphere. Three oversized bedrooms provide room for everyone, along with a main floor laundry room and direct access to the attached garage for convenience. Notables include a maintenance free metal roof & composite back deck! This one-of-a-kind property offers the best of both world..... peaceful rural living with quick access to all the essentials! Located just minutes from Campbellford Memorial Hospital, shopping, dining, library, public boat launches, Ferris Provincial Park, Seymour Conservation Area, and the brand-new Trent Hills Recreation & Wellness Centre with ice pad arena, fitness facilities and 2 indoor pools. If you are looking for a property that can accommodate everyone or can truly adapt to your family's changing needs, 843 County Road 35 is the one. Come explore the possibilities today! (id:61423)
Royal LePage Proalliance Realty
2102 Nathaway Drive
Selwyn, Ontario
Commercial Space available for rent in Bridgenorth! Incredible highway 28 visibility with major traffic year round. This commercial opportunity comes with 783 square feet of renovated space that still holds its vintage environmental charm. Parking is plentiful and the bonus here is that the utilities are included in the rent. Presently vacant so showings are a breeze. (id:61423)
Royal Heritage Realty Ltd.
00 Assumption Road
Otonabee-South Monaghan, Ontario
This 3/4 acre lot offers the perfect balance between rural serenity and city convenience, making it an ideal location to design and build your dream home. Situated just 2 minutes from the city's edge, this lot offers unparalleled access to both nature and city life. The close proximity to the Trans Canada Trail means endless opportunities for outdoor activities. Easy access to the 115 and Highway 7. The topography of this lot is perfectly suited for a walkout home plan. With natural gas and hydro available at the road, you'll have the modern conveniences necessary for comfortable living. Despite its proximity to the city, this lot is nestled in a quiet area surrounded by farmland both behind and beside. This is a rare find and provides the perfect canvas to bring your vision to life. Embrace the opportunity to build your dream home and enjoy a lifestyle that offers the best of both worlds. (id:61423)
Stoneguide Realty Limited
