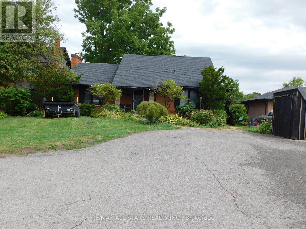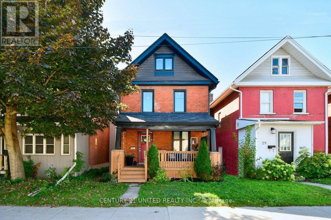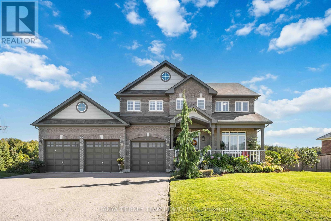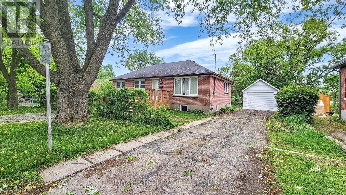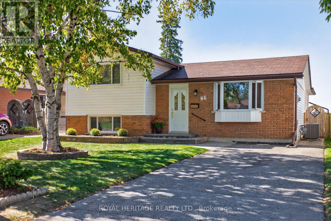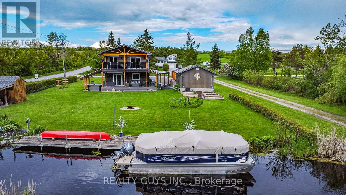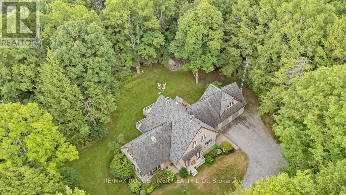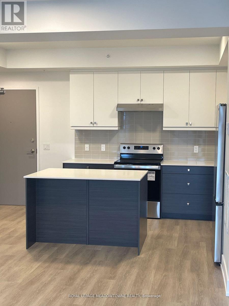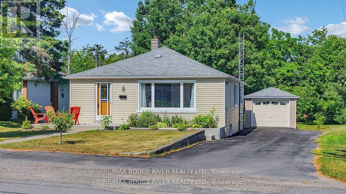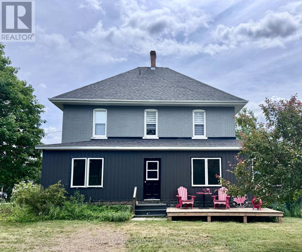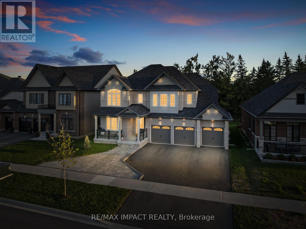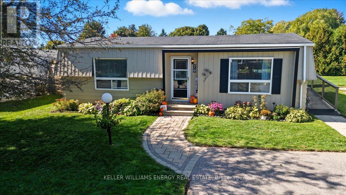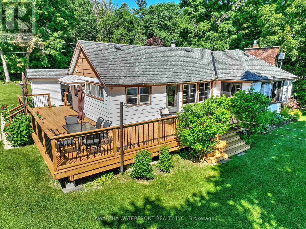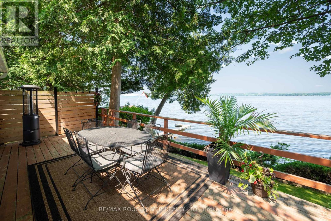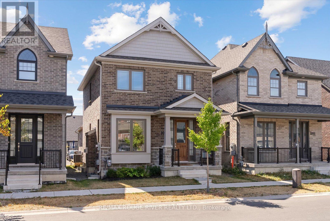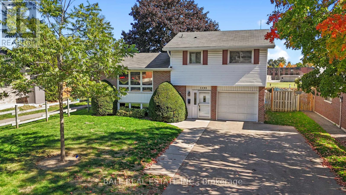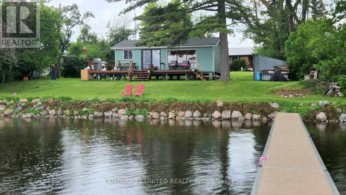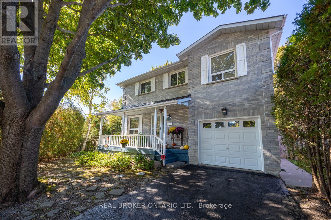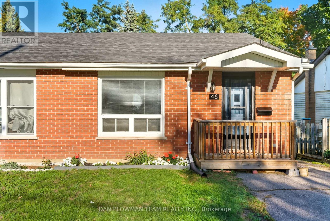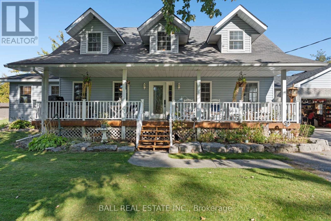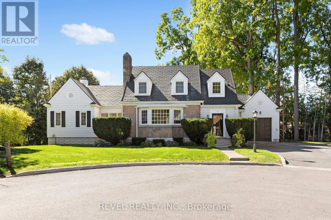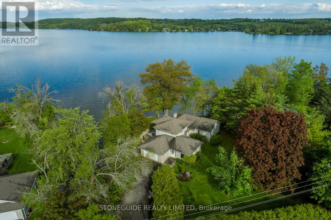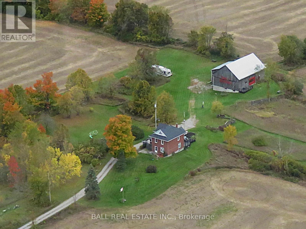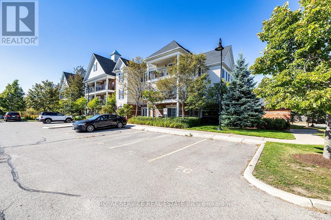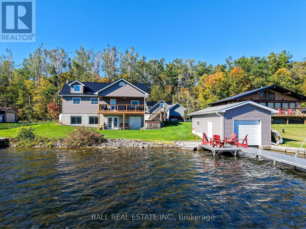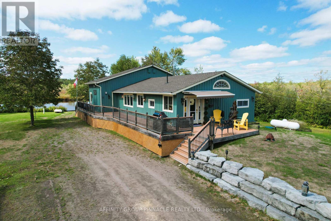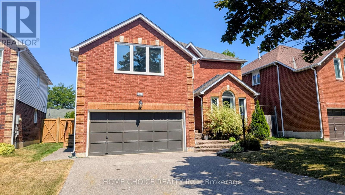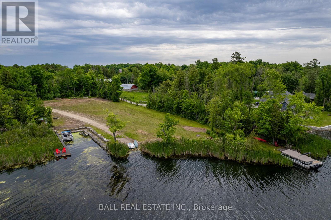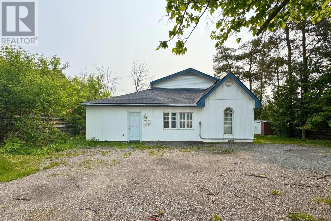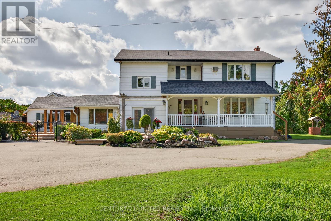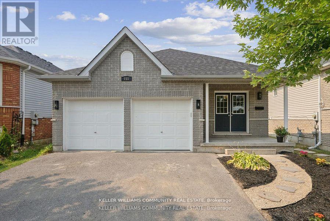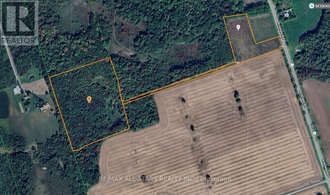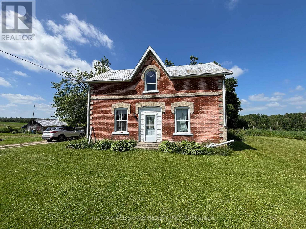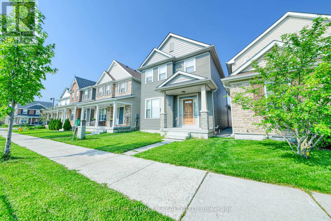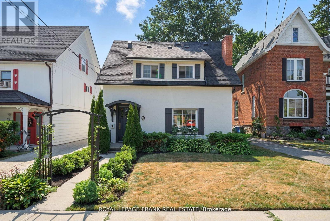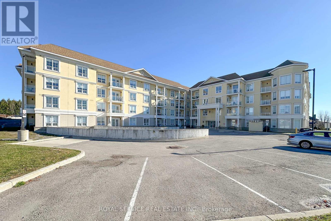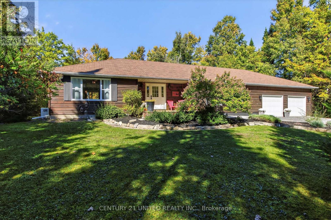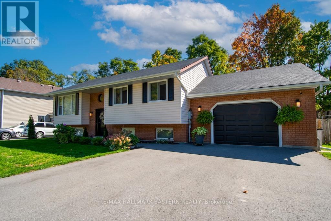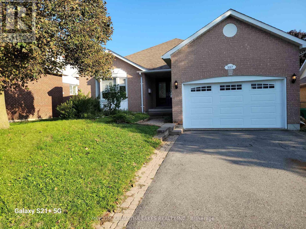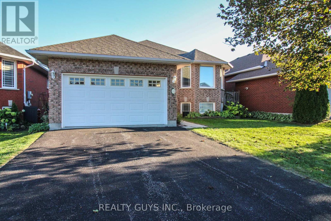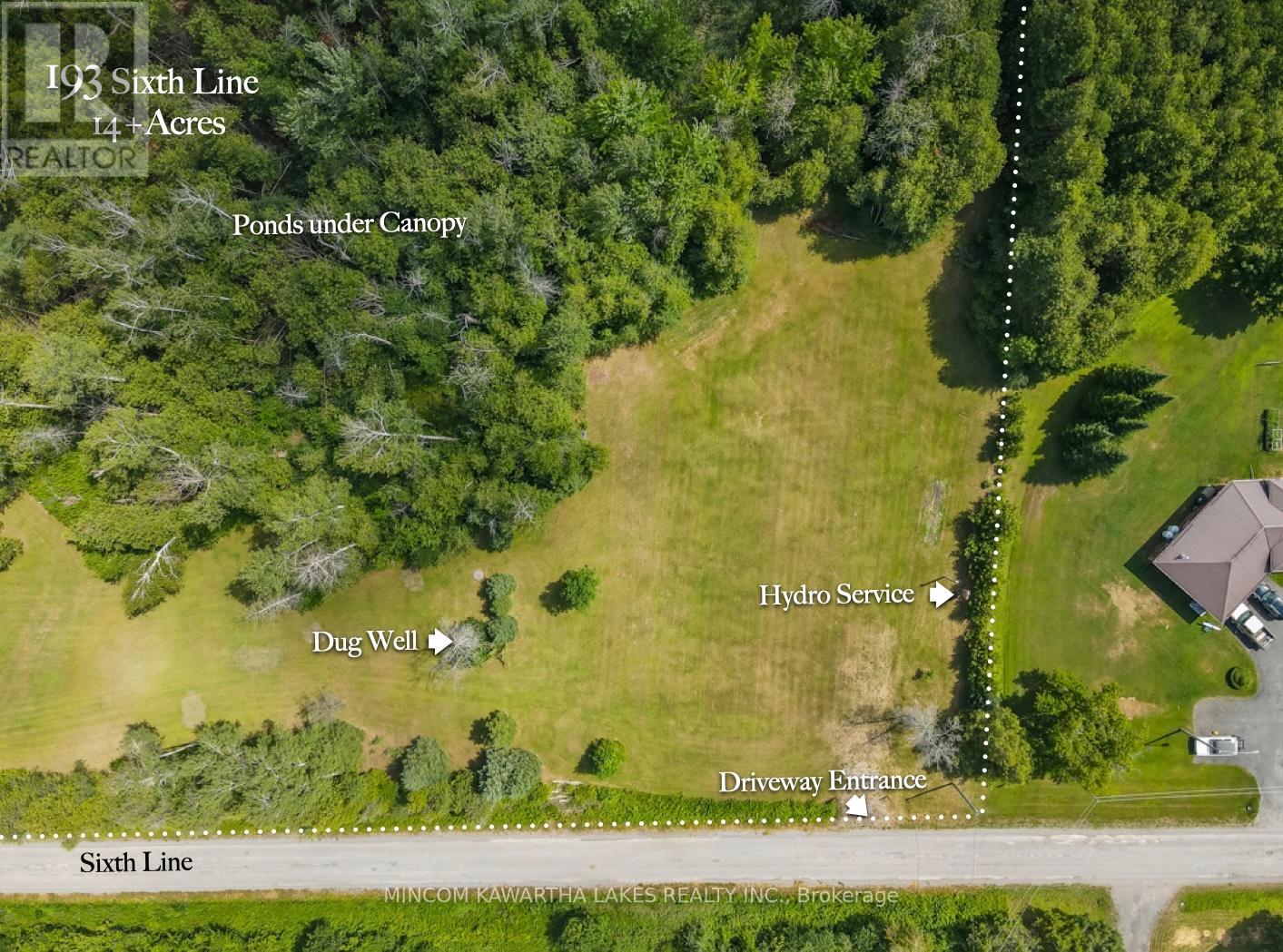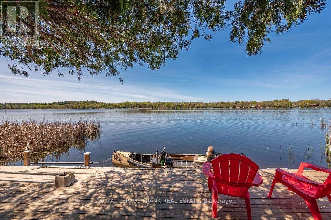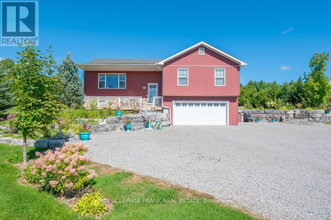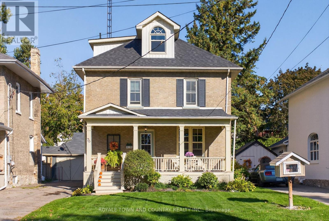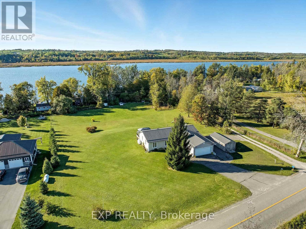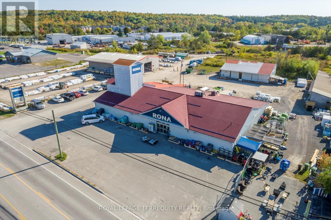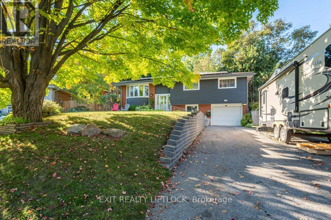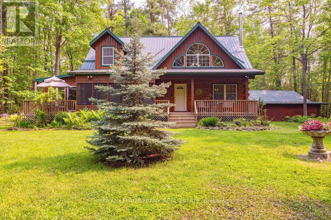Lower - 232 Angeline Street N
Kawartha Lakes (Lindsay), Ontario
Perfect for a young family or quiet professionals, this charming 2-bedroom basement apartment offers full privacy with a separate entrance and private laundry. The space is bright and generously sized, with plenty of room to make it your own. Enjoy shared use of a large backyard ideal for relaxing, entertaining, or outdoor play. The property also backs directly onto Orchard Park, providing a tranquil and natural atmosphere. Features: 2 Bedrooms, Private Laundry, Separate Entrance, Shared Backyard. Utilities Included, Conveniently located close to schools, shopping, public transit, and all amenities, this rental combines comfort and convenience in a desirable location. Seeking AAA tenants who will appreciate and care for this wonderful space. Contact us today to arrange a private showing! (id:61423)
RE/MAX All-Stars Realty Inc.
27 Park Street N
Peterborough (Town Ward 3), Ontario
Welcome to this well maintained 2.5 storey home at 27 Park St N, with an inviting open floor plan the living room flows seamlessly into a spacious dining area and well-appointed kitchen featuring stainless steel appliances. For added convenience, the main floor includes laundry facilities and three-piece bath equipped with a nice soaker tub . Upstairs you'll find three cozy bedrooms, a second three-piece bath and a versatile office space perfect for remote work or study. The attic is finished and currently being used as a home gym, though it can easily be transformed into a large primary suite, family room or games room the options are endless.Outside, enjoy sitting on your covered porch with pot lighting, as well as the private parking which could accommodate up to three vehicles. This home also offers smart technology for easy control of lighting, temperature and security located just minutes away from all amenities, schools and Lansdowne Street.Book your showing today. (id:61423)
Century 21 United Realty Inc.
35 Charles Tilley Crescent
Clarington, Ontario
Incredible value and rarely offered 4+1 bedroom, 3 car garage, estate home with walkout basement, on a picturesque 0.7 acre pie shaped lot bordering on pristine conservation land. Welcome to the amazing community of Eden Park, a hamlet of custom built estate homes located on the outskirts of Clarington just a minute from 401 access. Ample parking on the triple wide and extra deep driveway, with landscaped exterior and path to the oversized porch. Inside you'll find 9 foot ceilings and over 3100 square feet that features an open concept layout filled with natural light. Upgraded lighting and flooring throughout the main level, with a stunning and spacious granite kitchen and breakfast area walkout to the elevated deck with pergola and sitting area overlooking the greenspace. The great room is truly the centrepoint to this layout, with 15 foot ceilings open to the above hall, granting panoramic views from both levels, and a gas fireplace for cozy evenings. The main floor laundry with access to the huge 3 car garage has a brand new washer and dryer. The upper level is entirely done in gorgeous bamboo flooring, with the primary bedroom boasting a deep walk in closet, and large 5 pc ensuite with dual sinks, granite counters and soaker tub. Additionally, the 2nd bed offers his and hers closets with built in custom shelving. The 3rd and 4th beds are both spacious with large windows, and a large 4 piece main bath with granite counters. What more could you ask for? How about a bright walk out basement with an additional finished 5th bedroom, and some interior walls installed just waiting for your finishing touches! (id:61423)
Tanya Tierney Team Realty Inc.
Main - 1020 Brewer Street
Peterborough Central (South), Ontario
A Beautifully Renovated 3 Bedroom Bungalow Situated In An Amazing Family Oriented Area In Peterborough. This Bright Sun-filled Home Features Hardwood Floors Throughout, Upgraded Kitchen Appliances, Three Parking Spaces Available (One garage + Two On Driveway) & A Large Backyard. Basement is not included. Close To Great Amenities: Schools, Transit, Shopping Areas, Grocery Stores, Hospital, Restaurants & MUCH MORE! (id:61423)
RE/MAX Metropolis Realty
29 Rideau Crescent
Peterborough (Ashburnham Ward 4), Ontario
Welcome to this lovely home nestled in a peaceful, mature neighborhood, a highly sought after community in Peterborough's east end, & experience the best of what this amazing area has to offer. Wonderful schools are close by & it is conveniently located with a multitude of ways to spend your time. It is short distance to amenities such as shops, dining, beaches, parks, golf, the city's downtown core featuring a great cafe district. Little Lake is a close by providing excellent water activities, such as kayaking, paddle boarding, canoeing, boating or swimming. This well-maintained property offers a bright, inviting layout with excellent flow, making it easy to feel right at home. Showing pride of ownership, step inside & discover upgrades throughout, designed to provide comfort & modern convenience. Facing east & west, you'll capture beautiful sunrises & stunning sunsets that offer a warm, inviting atmosphere. The heart of the home opens up to the living/dining room with hardwood floors, leading to an updated kitchen that flows into a sun-filled 4-season sunroom, perfect for year-round relaxation & complete with hot tub & gas FP to help you unwind after a long day. It boasts 2 BDs up w/hardwood flrs & updated 3pc bath. The lower level has a bright family room, 3rd BD both w/hardwood flrs & 2 pc bath. The basement features a wonderful games room w/a small kitchenette/wet bar. There is ample storage & tidy laundry/workshop. The secluded backyard feels like a hidden paradise, featuring a large patio, Gas BBQ w/overhead lighting, city views & gorgeous in-ground 16'x 32' pool that provides hrs of enjoyment, entertainment & fun all summer long & economically heated with solar panels on the roof. For great convenience, Hwy 115 is only a short distance away providing quick & easy access to Hwy 407 &401. Move-in ready & thoughtfully cared for, this home is perfect for those seeking comfort, style & a serene lifestyle all in a beautiful area. (id:61423)
Royal Heritage Realty Ltd.
4 Cadillac Boulevard
Kawartha Lakes (Emily), Ontario
ONE OF A KIND WATERFRONT HOME. This exceptional home boasts 100 feet of direct frontage, with a 46 foot dock, on the channel leading into Chemong Lake (TRENT SYSTEM). Situated just minutes from the highway, this rare find features a flat lot, natural gas, steel roof and solar panels (2024 - generated $5,379.02). Outside, you can find beautiful gardens, raised cedar garden boxes, 8x8 garden shed with an attached firewood lean-to, 12x30-foot workshop with hydro and heated garage. Inside, the main level features an open concept design with a chefs kitchen complemented by a spacious dining area with gas fire place and a cozy living room. Which is completed with a 4 piece bathroom with heated floors, main floor bedroom, and pantry/storage room. A 2022 gas furnace, heat pump, on-demand hot water and UV systems. Step outside to a generous deck complete with a hot tub overlooking the waterfront. The upper level boasts two guest rooms, an office, a 3 piece bathroom, laundry room and huge storage room. The standout feature is the expansive primary suite which includes an ensuite, a large walk-in closet, and a private walk out to a covered upper deck. Here, you can savour a glass of wine as you overlook the meticulously maintained grounds, the water front, and the grazing horses. Come experience this exceptional lakeside haven and discover all the recent updates that make this home truly special. (id:61423)
Realty Guys Inc.
6954 Shiloh Road
Clarington, Ontario
An exciting opportunity to own a custom-built, energy-efficient home nestled on a secluded 11-acre lot. This property offers the perfect blend of privacy, comfort, and sustainability, surrounded by mature trees. Inside, you'll find a beautifully updated kitchen with a walkout to a spacious deck, perfect for entertaining or enjoying quiet mornings surrounded by nature. The home's timeless character is enhanced by hardwood floors throughout, crown moldings, French pocket doors, and upgraded trim. You can also cozy up beside several of the home's fireplaces. One of the standout features? A show-stopping primary bathroom that brings luxury and relaxation to a whole new level. This home also features many custom-built-ins, an LED pot lighting system, and a versatile heated loft above the garage with a bathroom. This space is currently used as a home office, but it could easily be transformed into a studio or guest suite. Additional features include a geothermal furnace, offering highly efficient, eco-friendly heating and cooling with significantly reduced utility costs year-round. The property also includes 1.3 km of groomed trails that wind through the woods, perfect for soaking in the natural beauty that surrounds you. And if you've ever dreamed of tapping your own trees, this property offers the opportunity to harvest your own maple syrup, with an average yield of about 45 litres per year. This is a rare opportunity to own a peaceful, energy-conscious home while still having easy access to modern comforts. (id:61423)
RE/MAX Rouge River Realty Ltd.
407 - 19b West Street N
Kawartha Lakes (Fenelon Falls), Ontario
This Luxury 2 Bedrooms and 2 Bathrooms Condominium Unit offers over 1000sqf of upscale living space with open concept layout and lots of natural light. The unit comes with modern finishes, quartz countertops, S/S Appliances, In suite laundry room with washer and dryer. Primary bedroom features 4-piece ensuite, hers and his closets, with walk out to a good size terrace that offers plenty of outdoor space and breathtaking view on Cameron Lake. Future Amenities include outdoor swimming pool, game room, party room, tennis court, private beach, 100 feet boat dock. Situated in the heart of Fenelon Falls with a 5 minutes' drive to golf courses and spa. (id:61423)
Royal LePage Meadowtowne Realty
162 Queen Street
Kawartha Lakes (Fenelon Falls), Ontario
Fantastic recently renovated home on a beautiful 56.76 by 191.40 foot lot. Located withinwalking distance to the spectacular Cameron Lake, ATV Trails, Downtown Core, Professional Offices, the Locks and many shops to browse and fantastic restaurants to eat at. This openconcept and charming home is bright and spacious, the main floor consists of a large living room which has a picturesque window allowing sunlight to flow in, the kitchen has been recently renovated which boasts upgraded appliances, quartz counter tops, upgraded cabinets and lighting. Another unique feature is the three total bedrooms on the main floor and thefourth bedroom in the recently finished basement. The basement is an entertainers dream, the bonus is the separate side entrance which can allow you to rent the basement out for extra income in the future...there is ample room for a future kitchen and a bathroom. The basement includes a large finished recreation room along with the large fourth bedroom. Some other recently completed features: Furnace 2019, Painting, Ceiling Pot Lights, Flooring, and Trim Enjoy entertaining friends and family on the lovely spacious front patio or stroll to the back and enjoy the serene beauty of the large backyard. Lots of room for the kids to play and privacy with trees lining the back area. The exterior also feature a great detached garage along with parking for 4 additional cars on the driveway. A truly unique place to call home, a fantastic opportunity to live in the ever expanding Fenelon Falls. (id:61423)
RE/MAX Rouge River Realty Ltd.
31 Blue Bay Lane
Kawartha Lakes (Fenelon), Ontario
Stunning renovated Farm House and Barn on 3 acres with 44' Of Beach Front Cameron Lake! One Of The Best Locations/Lakes Only 1.5 Hours From Toronto. (id:61423)
Royal LePage Signature Realty
39 Connolly Road
Kawartha Lakes (Lindsay), Ontario
Welcome to one of the most sought-after homes in Lindsay's prestigious north end! This impressive all-brick residence offers over 3,800 square feet of luxurious living space, making it the largest model in the neighbourhood. Set on a 60-foot lot with beautifully designed custom hardscaping, this property combines curb appeal with everyday functionality. Inside, soaring 9-foot ceilings and gleaming hardwood floors create a sense of elegance throughout. The chef-worthy kitchen is a true showpiece, featuring quartz countertops, premium finishes, and a seamless flow into the spacious living and dining areas perfect for both entertaining and day-to-day living. With 4 generous bedrooms and 5 bathrooms, including a stunning primary retreat, this home provides comfort and privacy for the whole family. A rare triple garage adds convenience and storage, while thoughtful design details elevate the home at every turn. This is your opportunity to own a landmark home in one of Lindsay's finest neighbourhoods. (id:61423)
RE/MAX Impact Realty
79 Fairway Drive
Clarington (Newcastle), Ontario
Welcome to 79 Fairway Drive, a charming bungalow tucked away in the sought-after adult lifestyle community of Wilmot Creek, just steps from Lake Ontario. Here, you'll find the perfect blend of peace, privacy, and vibrant community living, all within minutes of Newcastles charming downtown shops, restaurants, and cafes. This lovingly updated 2-bedroom, 1-bathroom home offers a bright, beach-inspired interior with hardwood floors and crown moulding throughout. The open-concept living area flows effortlessly to your private back deck, ideal for morning coffee or a glass of wine at sunset. The stylish kitchen boasts a double stainless steel sink, gleaming countertops, a tumbled marble subway tile backsplash, built-in pantry, and a convenient nook for your stackable washer and dryer. A side entrance with a ramp provides easy access from the driveway, making unloading groceries a breeze. The renovated 3-piece bathroom feels like a spa retreat with its walk-in shower, built-in bench, and glass enclosure. The spacious primary suite features a large closet, while the second bedroom offers versatile space for guests, a home office, or hobby room. No compromises here. Step outside to enjoy beautifully landscaped gardens, a large back deck complete with a 10' x 10' gazebo, plus abundant storage with two bins, a built-in storage area for your tools and toys, and a generous shed.Living at Wilmot Creek means more than just owning a home,its about embracing a resort-style lifestyle. Residents enjoy access to a private 9-hole golf course, heated indoor and outdoor pools, tennis and pickleball courts, scenic lakefront trails, multiple clubhouses, and even a woodworking shop. A private gated entrance adds security and peace of mind, so you can truly relax and enjoy. Whether youre downsizing, retiring, or simply seeking carefree living by the lake, this home offers the perfect next chapter. (id:61423)
Keller Williams Energy Real Estate
210 Wrenhaven Road
Kawartha Lakes (Fenelon), Ontario
This year-round property on highly desired Cameron Lake has a multitude of exceptional features desired by cottage buyers. Start with the seductive wade-in hard sand bottom waterfront that provides perfect weed-free swimming for both adults and children. Sited close to the water is the fully winterized 3-bedroom main cottage highlighted by open concept living, dining and kitchen areas that all feature large water-facing windows, a stone propane fireplace, walk-in pantry, and a new and very expansive wrap-around deck. Also sited close to the water is a two-bedroom guest cabin with a large picture window and a kitchenette. There is a very handy paved boat launch at the north corner of the waterfront. The large 0.72 acre property is sheltered along the lot lines by tall hedges that provide exceptional privacy. The rear yard is large and very level, with a spacious lawn that is ideal for all manner of outdoor activities. The yard also contains an oversized drive-through double garage, a workshop with a 3 pc bathroom, and a paved parking area. Access to the property is easy from a municipally maintained road, and services in Fenelon Falls and Lindsay are within a short drive. The tremendous physical assets of this property mean that buyers can contemplate future enhancements without fear of hitting a valuation ceiling. (id:61423)
Kawartha Waterfront Realty Inc.
200 - 5248 King Road
Hamilton Township, Ontario
Exceptional waterfront living awaits at OakWinds on Rice Lakes sought-after south shore. With 123 ft of clean, level shoreline, this property is designed for family gatherings, outdoor adventure, and sunset views that never disappoint. Two fully separate cottages one a renovated, four-season retreat with modern heat pump comfort, the other a charming three-season guest cottage with bath plus a bunkie loft and detached workshop create space for everyone. Outdoors, enjoy the expansive lawn, towering oaks, firepit, and new 60-ft aluminum and cedar dock ($15,000). Featuring an artesian spring well, standard septic, and accent lighting throughout, OakWinds is turnkey for today and a legacy for generations. Whether as a year-round residence, multi-family getaway, or income opportunity with Airbnb potential, this is a rare chance to own prime Rice Lake waterfront with breathtaking sunsets and unobstructed views. (id:61423)
RE/MAX Rouge River Realty Ltd.
1093 Rippingale Trail
Peterborough (Northcrest Ward 5), Ontario
Welcome to 1093 Rippingale Trail, located in Peterborough's highly sought-after Northcrest community. This modern, all-brick, two-storey urban detached home was built in 2022 by award winning builder Mason Homes. Inside, the open-concept design blends style and functionality, creating a bright and inviting space perfect for both everyday living and entertaining. The gourmet kitchen features quartz countertops, sleek cabinetry, a stylish backsplash, premium black stainless steel appliances, and a generous island ideal for culinary enthusiasts. The adjoining living and dining area offer a versatile setting for hosting guests or enjoying cozy nights by the fireplace. Upstairs, you'll find three spacious bedrooms, including a bright and comfortable primary suite with a walk-in closet and private ensuite. Step outside to the low-maintenance yard complete with a newly built deck perfect for those seeking a manageable outdoor space without the upkeep. Additional highlights include main floor laundry with garage access, an unspoiled basement boasting upgraded high ceilings, above-grade egress windows, and a bathroom rough-in. With Easy Access to Trent University, Top-Rated Schools, Parks, Walking trails, Groceries & Restaurants. Parking for 4 vehicles, 2garage spaces + 2 driveway spaces, This home has it all! (id:61423)
RE/MAX Rouge River Realty Ltd.
1193 Edmison Drive
Peterborough (Northcrest Ward 5), Ontario
Welcome to 1193 Edmison Drive, a very well-maintained sidesplit offering great space, comfort, and a fantastic north-end location. This 4-bedroom, 2-bath home features brand-new updated flooring and freshly painted walls throughout, creating a bright, modern feel from the moment you step inside. The generous main living area is filled with natural light from large windows, providing a warm and inviting atmosphere for family life. The kitchen and dining areas flow nicely for daily meals, while the fully finished lower level expands your options with a bright recreation room and plenty of storage. An attached single-car garage adds everyday convenience and extra utility. Outside, a large backyard provides the perfect setting for relaxation or play, complete with an inground pool for summer enjoyment. The property backs directly onto a school, offering extra privacy and a peaceful view with no rear neighbours. Set on a quiet street, the home is just minutes to shopping, restaurants, parks, and other amenities, making errands and outings simple. Whether youre looking for extra space for a growing household or a move-in-ready home in a sought-after neighbourhood, 1193 Edmison Drive combines generous living space, stylish updates, and a prime north-end locationall ready for you to move in and enjoy. (id:61423)
Ball Real Estate Inc.
37 Lakeshore Road
Hiawatha First Nation, Ontario
Welcome to your own slice of paradise on the north shore of Rice Lake! This charming cottage has 3 good-sized bedrooms and a 3-piece bathroom. The spacious living room features a vaulted tongue and groove ceiling, new vinyl floors and a large picture window that captures the breathtaking views of the lake. The bright kitchen offers plenty of storage space and a dining area with a walkout to the deck. Step out onto the expansive wraparound deck and soak in the tranquility of the water. The large dock is perfect for boats and watercraft, or for jumping off to go for a refreshing swim, allowing you to fully enjoy lake life. And don't forget your fishing rods because Rice Lake is known for its great fishing. Situated on a quiet dead end street, just a short walk to the boat launch, restaurant & gas bar, and only a 20 minute drive to Peterborough. Don't miss out on this amazing opportunity to create lasting memories with your family and friends in this idyllic waterfront retreat. Deck (2019), fridge & well pump(2022), plumbing (2023), vinyl floors in LR & bathroom (2024), newer dock. Yearly land lease fee of $9,792 (20 year lease effective July 1st, 2014). Service fee $762/year includes garbage, recycling pick up and 911 service. No property taxes. Possible to winterize. (id:61423)
Century 21 United Realty Inc.
6 Andrew Court
Clarington (Newcastle), Ontario
Tucked away on a court in Newcastle, this rare 2-storey home is set on an incredible approx. half acre private lot right in town. A welcoming, covered front porch invites you inside, where bright and comfortable living spaces await. The eat-in kitchen features quartz counters, a tile backsplash, laminate flooring, a window over the sink, a large picture window, and a handy, walk-in pantry, perfect for everyday meals. The open concept living/dining room is filled with natural light and offers a gas fireplace, a walk-out to the back deck, and plenty of room to gather with family and friends. A 2-pc bath completes the main level. Upstairs, you'll find a versatile family room with broadloom flooring and a large window, an ideal spot to relax or watch a movie. The primary bedroom includes a walk-in closet and a 4-pc ensuite with a jacuzzi tub, while two additional bedrooms are good-sized and share a 3-pc bath. The finished basement extends your living space with a bright rec room featuring pot lights and above-grade windows, plus a large laundry/storage area. Step outside to discover what makes this property truly special. An oversized, fully fenced backyard with mature trees, a spacious deck, and endless room to roam and play. Whether hosting summer BBQs, gardening, or simply enjoying the peace and privacy, this outdoor space is made to be enjoyed. A rare find in a quiet court setting, this home offers both space and comfort inside and out. *Insulated garage has an additional hose that hooks up to both hot and cold water. (id:61423)
Real Broker Ontario Ltd.
46 Alexander Avenue
Peterborough (Monaghan Ward 2), Ontario
First Time Buyers And Downsizers Your Golden Opportunity Awaits You! 46 Alexander Ave Is In A Great Neighbourhood In The City Of Peterborough. This 2 + 1 Bedroom Semi-Detached Bungalow Is The Perfect Move In Ready Family Home And Has Been Recently Renovated With Newer Flooring Throughout The Main Floor And Kitchen. Main Floor Features Kitchen And Separate Dining / Large Living Room Area And Updated 4-Piece Bathroom, Along With 2 Good Sized Bedrooms. Convenient Separate Side Entrance Leads You Downstairs To A Freshly Painted Finished Basement With Newer Carpet. Both Rec Room And 3rd Bedroom Have Above Grade Windows. Large Workshop, Laundry Room And Plenty Of Storage Space. Step Outside To Your Private Backyard With Beautiful Large Trees. Bus Route, Hospital, All Amenities And Shopping Are All Within A Short Drive. (id:61423)
Dan Plowman Team Realty Inc.
78 Thomas Drive
Kawartha Lakes (Verulam), Ontario
Welcome to this charming Cape Cod nestled in a quiet waterfront community, offering the perfect blend of comfort and character. With 2,088 sq. ft. of living space, this three-bedroom, two-bathroom home showcases pride of ownership at every turn. Step inside to find a spacious living room filled with natural light, a large office ideal for working from home, and the convenience of main-floor laundry. A cozy woodstove adds warmth and charm during the colder months, creating the perfect spot to gather with family and friends. The home also features newer windows, a generous double attached garage, and a single detached garage for additional storage or workshop space. Whether you're enjoying peaceful evenings by the water or making use of the ample indoor and outdoor space, this property offers a lifestyle of relaxation and ease. Boat launch within steps of property. Township park, beach, government dock and boat launch down the street. (id:61423)
Ball Real Estate Inc.
13 Sylvan Crescent
Kawartha Lakes (Lindsay), Ontario
Welcome to 13 Sylvan Crescent, Lindsay, a stunning Cape Cod style home offering 4 bedrooms, 2 bathrooms, and timeless curb appeal in one of Lindsays most desirable neighbourhoods. Step up to the inviting front entrance and be greeted by gorgeous hardwood floors, crown moulding, rounded ceilings, a built-in fireplace, and a bright bay window that floods the living space with natural light. The main level also features a formal dining room, a spacious kitchen, and an exceptional bonus area perfect for a sitting room, library, or music space with serene views of the backyard. The main floor primary suite is complete with a walk-in closet featuring built-in shelving, cozy corner fireplace and a private ensuite. Upper level has 3 generous size bedrooms & a 3pc bath. Additional unspoiled attic space with plenty of potential ready to be finished or storage area. The lower level offers two staircases, a large rec room with built-in bar, plenty of large windows, laundry, and generous storage. An attached breezeway conveniently connects the home from the kitchen to the garage. Outside, enjoy a beautifully landscaped backyard with interlocking stone patio, private treed setting, and peaceful garden space ideal for relaxing or entertaining. Updates include a metal roof, newer windows and doors, and well-maintained grounds. Nestled on a quiet crescent in a highly sought-after area of Lindsay, this property offers the perfect blend of charm, space, and location. Walking to shopping, hospital, community centre, library, schools, movies, theatrical theatre & resturants. Don't miss the chance to make this exceptional home yours! (id:61423)
Revel Realty Inc.
409 Gifford Drive
Selwyn, Ontario
This spectacular lakeside home on Chemong Lake offers 270 feet of frontage (not including the canal) and a sense of unparalleled privacy. Spanning 2,560 square feet, this custom- designed home showcases breathtaking lake views from all principal rooms. The unique 2+2 bedroom layout provides flexibility, with a lakeside primary suite featuring a walk-in closet and a 4-piece cheater ensuite on the main floor. The spacious living room, with newer floors, freshly painted throughout, gas fireplace, and access to a 3-season sunroom, is perfect for relaxation or entertaining while enjoying commanding views of the lake. The recently updated kitchen boasts granite countertops, stainless steel appliances, and a modern design. Upstairs, the private second level includes two large bedrooms and a full bathroom, making it ideal for guests or older children. Additional highlights include main floor laundry and a perfect blend of charm and functionality, making this an ideal retreat or year-round residence. (id:61423)
Stoneguide Realty Limited
256 8th Line S Dummer
Douro-Dummer, Ontario
Beautiful 84-acre estate! Charming updated farmhouse with an impressive 3000sqft barn! Stunning countryside with a private pond, approx 35 acres of arable land, 30 acres of hardwood forest and 15 acres softwood reforestation including picturesque trails and a 3 stall drive shed. Follow the long, scenic driveway to this timeless 2 storey red brick farmhouse that is full of charm and modern updates including new propane furnace May 2025, 200amp electrical, updated windows, new shingles 2021 & premium hot tub 2021. This farmhouse offers over 1900sqft of living space with original hardwood floors and woodwork, 3 bedrooms, 2 full bathrooms, updated custom kitchen, formal dining room, and a cozy living room and den featuring woodstove with updated chimney in 2019. The barn is a true standout, converted into a three-season recording studio, offering a unique and inspiring space with endless possibilities. The barn has been upgraded with 100-amp electrical, re-pointed stone foundation and its own drilled well. Enjoy the beauty of the countryside with conveniences like wireless internet tower and serviced municipal road, just 5 minutes to amenities of Norwood, 20 minutes to Stoney Lake on the Trent Severn Waterway, and 30 minutes to Peterborough. (id:61423)
Ball Real Estate Inc.
312 - 75 Shipway Avenue
Clarington (Newcastle), Ontario
Discover the lifestyle that comes with living at the Port of Newcastle, a sought-after waterfront community known for its scenic beauty and welcoming atmosphere. Just steps away from Lake Ontario, residents enjoy peaceful walking trails, well-kept parks, and the renowned Admirals Walk, a charming spot to take in the lake views and connect with neighbours. This community truly offers the perfect balance of relaxation and recreation. Inside, this spacious corner unit condo features an open-concept layout designed with both comfort and functionality in mind. The inviting living room offers a warm and cozy feel, complete with a walk-out to a private balcony, ideal for enjoying morning coffee or unwinding at the end of the day. The modern kitchen is equipped with stainless steel appliances, a breakfast bar, and a combined eat-in area, creating a space that is both stylish and practical for everyday living. The primary bedroom is designed for comfort, featuring a walk-in closet, while the second bedroom, with its double closet, offers plenty of versatility. A 4-piece washroom and the convenience of in-suite laundry add to the ease of condo living. This home combines the comfort of a thoughtfully designed interior with the charm of lakeside community living. Whether you are looking for a first home, a downsize, or a weekend retreat, this condo at the Port of Newcastle offers a lifestyle that is hard to match. (id:61423)
Royal Service Real Estate Inc.
2566 Fire Route 37
Selwyn, Ontario
Welcome to this stunning Lower Buckhorn Lake home with a wet slip boat house and three-bay garage. This 3-bedroom, 2-bathroom home completely renovated in 2008 and has been continuously improved since, it combines modern comfort with the serenity of lakeside living. The heart of the home is the 2021 custom kitchen, featuring cathedral ceilings, granite countertops, and updated appliances. Its spacious, open design flows seamlessly onto a large covered balcony overlooking Deer Bay. The main floor includes a large bedroom with four windows and a cathedral ceiling. Also on the main floor is laundry facilities (2021), and a versatile second bedroom/office. The finished basement provides additional living space with a cozy wood-burning fireplace, the third bedroom, and a walk-out to a private patio with easy water access. This home is truly turnkey, with all major systems and features already taken care of. Renovations as follows: In 2008 a Complete home update. In 2021 a New custom kitchen (cabinets, granite countertops, appliances). In 2021 a New Furnace & central air. In 2023 a New three-bay garage with insulated loft space (permit closed). In 2024 a Septic system (permit closed). In 2024 a Metal roof on main house. For those who love the water, this property includes a boat house, docks with a 4 foot depth that goes down to 20 feet - perfect for swimming, boating, and excellent fishing. This property has calm waters, minimal boat traffic, welcoming neighbours, with hiking trails on the other side of the road. This home offers the perfect balance of modern upgrades, spacious living, and a waterfront lifestyle just 20 minutes from downtown Peterborough and 1.5 hours from Toronto. (id:61423)
Ball Real Estate Inc.
195 North Shore Road
Kawartha Lakes (Kirkfield), Ontario
195 North Shore Road is nestled at the foot of Head Lake River. Experience the tranquility & privacy of this unique rural property which offers a serene setting where no expenses have been spared to create a luxurious and comfortable home. Spacious Great Room features soaring ceilings and a spectacular antler chandelier creating a warm and inviting atmosphere. Enjoy cozy evenings by the fireplace or open the sliding door to step out onto the deck. Large windows with breathtaking views of the western waterfront, amazing sunsets and wildlife. The custom-designed kitchen is equipped with exotic granite countertops, a farmhouse sink and a gas stove. Seamlessly blends functionality and elegance, making it ideal for both everyday living and entertaining guests. Combined dining and living boast a matching buffet and bar, with a stunning wood-burning stove surrounded by reclaimed brick. Perfect for gathering with family and friends in a cozy and welcoming environment. Spacious primary bedroom retreat features vaulted ceilings and sliding glass doors that open onto the western-facing deck. A new three-piece ensuite bathroom includes heated porcelain floors, providing a touch of luxury and comfort. The property encompasses a total .74 acres, comprising two attached lots with 154 ft of western-facing waterfront. Enjoy direct access to the water with a private dock and boat launch, providing passage to Head Lake. The large wrap-around deck and enclosed gazebo are perfect for outdoor living and entertaining. Heated Bunkie offers a comfortable space for kids or guests to stay. Three-bay insulated garage provides ample room for storage, a workbench, a wood stove, and a forced air propane furnace ideal for projects and storing recreational equipment. There is an additional large storage shed on the lot. Surrounded by the natural beauty of Queen Elizabeth Parklands is perfect for discerning buyers seeking all the luxuries of life in a slower-paced, private setting. (id:61423)
Affinity Group Pinnacle Realty Ltd.
27 Doncaster Crescent
Clarington (Newcastle), Ontario
Offers Anytime! Beautiful large family home in a family friendly neighbourhood close to great schools and parks. Spacious 5 bed, 4 bath detached home with a finished basement! Walk into your freshly painted, large foyer. French doors to living and dining room. Great sized living room with large windows looking out to your front yard with tons of natural light. The dining room is nice and cozy off the fully renovated kitchen. Kitchen welcomes you with stainless steel appliances, quartz counters, pantry with B/I drawers and tons of storage. Step into your cozy family room with a fireplace and railings looking into your breakfast area. Main floor has laundry which includes built in cabinets with side entrance and garage access! Wood staircase leading you to the second floor with a sunken primary room which includes a dressing area and a 5pc ensuite w/renovated shower. 4 other spacious bedrooms for ample space with a 5 piece bathroom on the second floor w/renovated tub make this perfect for a large family! Finished basement offers a large rec room with a built-in bar, an extra room that can be used for a gym or office. Includes built-in shelves in the furnace room and additional storage closets plus a 3 piece bathroom and a cold cellar. (id:61423)
Home Choice Realty Inc.
0 Mill Line Road
Trent Lakes, Ontario
Welcome to Mill Line Road, located on a 4-season municipal road in the Kawarthas and only 5 minutes from the scenic town of Bobcaygeon! Offering a 27-acre waterfront lot on Pigeon Lake, part of the Trent Severn Waterway and on a chain of five lakes without locks. Some wetlands exist here and nature lovers will feel this is truly a paradise property. As you enter the winding driveway, you will be impressed by the beautiful mature trees giving you privacy and peace from the main road. Then arrive at a large, level clearing where you would build your dream home looking out over Pigeon Lake onto you very own island while enjoying the most beautiful western sunsets that will build a lifetime of memories. Property has a drilled well, boat launch and a large stone boat slip. Located in an area of prestigious year-round new homes and a 3-minute walk down the road to a golf course. Don't miss out on this unique opportunity of escaping the hustle and bustle of daily life and enjoy the blissful joys that Kawartha Lakes has to offer!! (id:61423)
Ball Real Estate Inc.
88 Albert Street S
Kawartha Lakes (Lindsay), Ontario
Duplex within walking distance to Fleming College! This versatile property offers excellent income potential and is perfect for investors or those looking to enter the rental market. The main unit features a spacious common area, full kitchen, in-unit laundry, one 4-piece bath, one 3-piece bath, and four generously sized bedrooms, ideal for student housing. The second unit, accessed from the front, is a cozy bachelor with its own private 3-piece bath. Set on a large lot with ample parking and a spacious yard, this property combines functionality and convenience. Whether you're expanding your investment portfolio or looking for a smart live-in/rent-out option, this duplex is a must-see! (id:61423)
Affinity Group Pinnacle Realty Ltd.
4322 Hwy 7
Kawartha Lakes (Emily), Ontario
Lovely 17 acre hobby farm loads of country charm, FULLY PAVED DRIVEWAY WITH CIRCULAR TURN AROUND private your own barn and garage converted into a man cave with hydro and water, this property backs onto the Trans CANADA TRAIL, PLUS YOU HAVE YOUR OWN WALKING TRAIL ON THE PROPERTY, THE BARN HAS ITS OWN HYDRO AND WATER AND ROOM FOR 4 HOURSES AND HAS A TACK SHOP, BEAUTIFUL GROUNDS, THE HOME IS BRIGHT AND CHEERY. LOTS OF ROOM FOR A LARGE FAMILY. KITCHEN HAS 2 OVENS AND A TRASH COMPACTOR, LARGE CENTRE ISLAND, LOT OF WORKING SPACE, FAMILY ROOM WALKS OUT TO A COVERED DECK WITH A HOT TUB, COME HAVE A LOOK. YOU WON'T BE DISAPPOINTED. LOTS OF FEATURES. ONLY MINUTES TO PETERBOROUGH AND LINDSAY. EASY ACCESS TO TORONTO. (id:61423)
Century 21 United Realty Inc.
151 Parcells Crescent
Peterborough West (South), Ontario
Welcome to this West end, move-in-ready, solid brick bungalow - where every inch has been thoughtfully refreshed during summer 2025! From the moment you step inside, you'll notice the brand new durable vinyl plank flooring that carries seamlessly throughout the main floor. With every room freshly painted, this home offers a clean, updated look that compliments its modern finishes. The kitchen sets the stage with updated cabinetry, sleek quartz countertops, and a full set of black stainless steel appliances sure to impress. Both the main bathroom and the primary ensuite have been completely transformed with new vanities, lighting, and vinyl tile on the floors. Come on down to this spacious basement, where the updates continue with the same attention to detail - fresh paint, new floors and trim, and another fully updated bathroom. You'll also find a large, open family room that's bright and welcoming. This space is a perfect family hangout zone or movie space. The two additional bedrooms down here are well suited for a home office and/or a home gym! Don't worry, we didn't forget about outside! The backyard is fully fenced with brand new sod, ideal for pets, kids, or just soaking up some sun in private. This home also features a double car garage, which offers plenty of space for parking and storage. Whether you're ready to upsize or downsize, this place is truly move-in ready and checks ALL the boxes. Located just minutes from Costco, Lansdowne Street, and Highway 115, you'll enjoy both convenience and comfort. Come take a look - you won't be disappointed. This home has been pre-inspected and has a list of updates as long as Santa's naughty list. (id:61423)
Keller Williams Community Real Estate
1561 Kirkfield Road
Kawartha Lakes (Eldon), Ontario
Excellent opportunity to own a picturesque 21.96-acre (per Geowarehouse) property located just south of Kirkfield with approximately 147.5 feet of frontage along Kirkfield Rd. This property offers endless opportunities and would make an ideal location to build your dream home/estate. (id:61423)
RE/MAX All-Stars Realty Inc.
3741 Elm Tree Road
Kawartha Lakes (Fenelon), Ontario
An exceptional opportunity to own 208.72 acres of prime farmland with a mix of clear, workable acreage and functional infrastructure. This expansive property features approximately 125 acres of tile-drained land, offering excellent productivity and efficiency for a variety of agricultural operations. Enjoy direct access to Staples River which connects to Balsam Lake. The property includes a charming 3-bedroom, 2-bathroom century home, currently tenanted, providing immediate rental income or future potential as a primary residence or farmhouse retreat. Outbuildings include a classic bank barn and a large storage shed, offering versatile use for equipment, storage, or livestock. Located just minutes from local amenities and offering an easy commute to the GTA, this farm is ideal for those seeking a large-scale farming operation, investment property, or a rural lifestyle with urban convenience. (id:61423)
RE/MAX All-Stars Realty Inc.
56 Flitton Avenue
Peterborough (Northcrest Ward 5), Ontario
Welcome to 56 Flitton Avenue. This Stunning two Story Home Built In 2018 Offers Approx. 1800 Sq. Ft. of above Grade Living Space. The Main Floor is Bright Concept Layout Featuring 9ft Ceiling, Combined Living and Dining area around cozy Natural Gas Fireplace and Large Window with Peaceful Views. The Second Floor Has 3 Spacious Bedrooms providing rooms for Whole Family on the same floor, The Finished basement Adds Even More Living Space Including 4th Bedroom and 3pc Bathroom and Versatile Recreation Area Perfect for Guest Home Office or Growing Family. The Home Offers Both Comfort and Convenience. Don't Miss This Absolute Show Stopper!! (id:61423)
Homelife/miracle Realty Ltd
41 Sussex Street N
Kawartha Lakes (Lindsay), Ontario
Welcome to 41 Sussex St N located in an established Lindsay neighborhood where character and charm meets comfortable living. This 3 bedroom, 2 bathroom home has seen many upgrades and renovations and offers a ton of main floor living space. The front main living room offers a cozy sitting area that leads into the dining room and kitchen where it opens up to a large family room with an electric fireplace, wet bar area and MF laundry. There is a 4PC bath and an office nook. There is another bonus living space currently set as a play room with built in storage cabinets and lots of natural light. The back mudroom houses glass garden doors that open up to a new deck and sitting area. The upstairs offers 3 bedrooms and a renovated 4PC bath. The large master bedroom is set up with a sitting area, a large walk in closet and an additional closet. The outdoor space at this property offers a backyard oasis with a fully fenced backyard, garden area with wooden garden boxes, a firepit area and a dining space under a pergola. There is a double detached garage that is heated and insulated. (id:61423)
Royal LePage Frank Real Estate
308 - 21 Brookhouse Drive
Clarington (Newcastle), Ontario
Welcome to this cozy 1-bedroom plus den condo in Newcastle, the perfect blend of style and comfort! With an open-concept design and light, bright laminate flooring throughout, this home feels spacious and inviting the moment you step in. The kitchen boasts stainless steel appliances, gleaming granite countertops, and a convenient breakfast bar, ideal for casual meals or entertaining guests. Step into the cozy living room, which opens onto a lovely balcony with sunny southern exposure, where you can soak in the sunlight or enjoy a morning coffee. The bedroom is generously sized, featuring a double closet and a convenient 3-piece semi-ensuite for added privacy. Plus, there's a cozy den space, perfect for a home office or reading nook. Enjoy the convenience of in-unit laundry and access to a private storage locker for all your seasonal items! This condo is not just a place to live; its a lifestyle in a prime location. Don't miss your chance to see it! This condo offers the convenience of underground parking, keeping your car secure and protected from the elements year-round. Also offered is a spacious amenities room with a full kitchen, great for hosting events or gathering with friends! (id:61423)
Royal Service Real Estate Inc.
5 Fire Route 46
Trent Lakes, Ontario
Welcome to country living at its finest just minutes from the turquoise waters of Sandy Lake! This beautifully renovated bungalow combines modern updates with the charm and tranquility of rural life. The heart of the home is a stunning new open-concept kitchen, featuring abundant cabinetry, a spacious island for gathering, and seamless flow into the living and dining areas. Step through sliding doors to a large deck overlooking a private, treed backyard the perfect backdrop for outdoor entertaining, morning coffee, or peaceful evenings surrounded by nature. The main level offers updated flooring throughout, a generous primary suite with ensuite, a spacious second bedroom, den, and an oversized laundry room for added convenience. The lower level has been recently partially finished with a welcoming family room, second kitchen, additional bedroom, den, and bathroom ideal for guests, extended family, or in-law potential. With half of the basement left unfinished, there's plenty of opportunity to tailor the space to your own needs. Whether you're dreaming of a permanent move to the country or a peaceful retreat close to Buckhorns amenities, this home delivers. Imagine weekends exploring the Kawartha's, afternoons on the lake, and evenings by the fire your new lifestyle awaits! (id:61423)
Century 21 United Realty Inc.
731 Peterborough Avenue
Selwyn, Ontario
Welcome to this Bridgenorth beauty. This lovely raised bungalow has been completely refurbished with quality features throughout. Originally, this 3+1 bedroom home has been changed to a 2+1 bedroom bungalow by including the 1 bedroom to the primary bedroom with lots of cupboards and space for a pampered atmosphere. The open concept living room/dining room area has a walk out to a tiered decking with a new gazebo for entertaining with outside fire pit backing onto a park. The kitchen has been completely updated with quartz countertops and new appliances for your modern conveniences. The lower level has a family room/rec room with natural gas stove and new carpeting. The third lower bedroom is also oversized for comfort. A 4 pc bathroom is on the lower level as well and separate laundry room with walk up to garage. The property also has an attractive garden shed for those treasures. To top off the enhancements the owners have replaced the front door and finishes for a fresh new entry. Definitely pride of ownership here and a home to be proud of. Check it out - you won't be disappointed. (id:61423)
RE/MAX Hallmark Eastern Realty
557 Westman Avenue
Peterborough (Otonabee Ward 1), Ontario
Seller says all reasonable offers will be considered! Beautiful All-Brick Bungalow with Modern Touches Throughout. Step into style and comfort in this newly renovated all-brick bungalow featuring 2+1 bedrooms and 3 newly renovated bathrooms. The spacious primary bedroom offers a private 4-piece ensuite and a generous walk-in closet---your own personal retreat. The heart of the home is a stunning kitchen with a large island, double basin sink, built-in dishwasher, and side-by-side fridge perfect for both cooking and entertaining. The bright main level is complemented by a 3-year-old front window and front doors, complete with a transferable warranty for peace of mind. The spacious lower level offers a large rec room, third bedroom, and a 3-piece bath ideal for guests or extended family. Enjoy outdoor living on the large 3-year-old rear deck with a gas BBQ hookup, overlooking a partially fenced backyard with flower gardens. Additional features include a 2024 furnace, attached garage, dedicated laundry room with laundry tub and upper cabinets, and great curb appeal. This move-in ready home offers both functionality and charm inside and out. (id:61423)
Mincom Kawartha Lakes Realty Inc.
233 Odette Road
Peterborough (Monaghan Ward 2), Ontario
Welcome to this stunning 2 +2 bedroom, 3 bathroom home in the desirable West End! Offering the perfect blend of space, comfort, and style, this home is truly a must-see. As you enter, you're greeted by a bright foyer, bathed in natural light, featuring decorative plant ledges, a convenient 3-piece bath, and ample closet space. The impressive main floor layout boasts elegant gleaming hardwood flooring throughout most of the main floor, seamlessly transitioning from the cozy living room to formal dining room into the charming kitchen. Here, you'll find extra cupboards, under counter lighting and abundant counter space perfect for preparing meals plus a private separate hidden laundry room. The large kitchen nook provides access to a rear private deck, creating the perfect spot to unwind while enjoying the peaceful private treed backyard. Completing this level are a spacious primary bedroom, a large second bedroom, and a well-appointed 4-piece bathroom. Head to the lower level, and you'll find even more space to relax and entertain. A cozy family room with a fireplace, an additional entertainment area combined and a huge third bedroom make this space versatile for any need. There's also a fourth bedroom, 3 piece bath and plenty of storage options. Located in a sought-after West End neighborhood, this home is close to the hospital, highways, and essential amenities. With a fantastic layout, generous living space, and a host of impressive features, this home truly shows well and won't last long. Don't miss out on the opportunity to make this gem your own. Schedule a tour today! (id:61423)
Realty Guys Inc.
193 Sixth Line E
Otonabee-South Monaghan, Ontario
Lovely 14+ acre property with a mix of bush, some hardwood, trails throughout property, pond. Area cleared and ready to build. Hydro is in. Dug well. Culvert into property. Proposed home building plans available. Managed Forest Plan in place keeping taxes low. Terrific location. Close to HWY 115/35/407 for Commuters. (id:61423)
Mincom Kawartha Lakes Realty Inc.
36 Southshore Road
Kawartha Lakes (Emily), Ontario
This fabulous home is located on Lower Pigeon Lake and is part of the Trent Severn Waterway with lock free boating on 5 lakes. From start to finish, this lovely bungalow shows to perfection with over 3,200 sq. ft. of living space. The updates are endless. Just move in and enjoy life in the Kawarthas. The main floor features an open concept kitchen, dining, living, and games room. Most of the windows were replaced in 2023/2024 and offer great open water views and create a bright and cheery atmosphere. A walkout from the dining area leads to a large new composite deck which is great for entertaining and has stairs leading to the pool area. The primary bedroom is waterside and has a walkout to a deck and an ensuite bath. The fully finished lower level includes a bedroom with a lakeview, 2 other rooms which could be used as office space, a bar and a lounge area with a gym and full bath. A walkout leads to a lovely stone path which gives an easy access to the water and the peaceful dock area. The gardens are stunning with lots of perennials to keep it easy, the lawn is manicured and a new fence for extra privacy. Great location. Close to Peterborough and good access to highways for commuting. Located on a township road and a school bus route. (id:61423)
Royal LePage Frank Real Estate
406 Lakehurst Circle Road
Trent Lakes, Ontario
Lovely custom-built home nestled on a 1 acre private lot. This perfect family home features 3+1 bedrooms, 2.5 baths and an open concept living dining and kitchen. The finished lower level with family room, large laundry/workroom, bedroom and a 3 pc bath has in-law suite potential. A walk out to the attached double car garage offers a separate entrance as well. The 4 season sunroom is the perfect place to relax while overlooking an oasis of perennial gardens and trees. An abundance of windows creates a bright and cheery atmosphere in this well-maintained home. Close to marinas, trails and golf course and just minutes to the quaint town of Buckhorn which is located on the historic Trent Severn Waterway. Enjoy quaint shops, good restaurants and a community centre to keep the entire family busy. Conveniently located on a township road and a school bus route. (id:61423)
Royal LePage Frank Real Estate
76 Wellington Street
Kawartha Lakes (Lindsay), Ontario
Step Back in Time with Modern Comforts. This enchanting two-story century home welcomes you with timeless character and thoughtful updates, offering the perfect blend of yesterdays charm and todays conveniences. From the moment you arrive, the inviting front porch sets the stage for a warm and welcoming atmosphere. Inside, soaring ceilings, original hardwood floors, and high baseboards create a sense of history and elegance throughout. The heart of the home is the open-concept country kitchen and dining room, flowing seamlessly into the living room perfect for family gatherings or entertaining friends. From the kitchen, walk out to your own private oasis: a beautifully manicured, fully fenced backyard with a covered deck where you can relax and enjoy the gardens in every season. Upstairs, you'll find three bright bedrooms and a full bath, all filled with the warmth of natural light. Venture further to the loft, where a luxurious retreat awaits complete with its own three-piece bath and a soaker tub. Whether you envision this space as a dreamy primary suite or an inviting media room for the whole family, the possibilities are endless. Additional features include a half-finished basement ideal for a home office or extra storage, a mutual driveway with a one-car garage, and all the charm that only a century home can deliver. If you've been dreaming of a home that tells a story while offering modern comfort, this property is ready to welcome you. (id:61423)
Royale Town And Country Realty Inc.
244 Friendly Acres Road
Trent Hills, Ontario
Positioned perfectly to enjoy a serene and tranquil lifestyle with a back drop that will keep you coming back for more. Trade in the status quo and welcome to Northumberland County, Trent Hills and the Gateway to Around the World in the Trent Severn Waterway. This beautiful home and property possess an abundance of features, upgrades and remodels - just steps away from the water and nestled nicely on its one-acre lot. Featuring 3 total bedrooms, 3 bathrooms, an open concept main floor with a phenomenally renovated - modern eat-in kitchen with custom side board, quartz counters, updated lighting and perfectly positioned center island. The Primary Suite highlights this level and comes complete with a large walk-in closet, updated 3-piece ensuite featuring a custom glass walk-in shower (no lip and could be considered accessible), second closet and views of the Trent River in the distance. Completing the main floor is a remodeled 4-piece and two big and bright bedrooms. The lower level with separate walk-out entrance is the true X factor to this property. Providing an abundance of opportunity and possibility to the new owners with existing 2-piece bathroom, 220 VAC outlet and family space. Complete to provide multigenerational living, Income potential, additional bedrooms, recreation space and soooo much more! Sit back and relax or entertain those closest to you on the private deck space with gazebo and surrounded by a beautifully landscaped Armour stone garden and pathway overlooking the water in the distance. All of this and you are an enjoyable bike ride along the Trans-Canada Trail to some of the best fish and chips in the charming village of Hastings and just a short drive to Campbellford where you can find World's Finest Chocolate, famous Dooher's Bakery, Suspension Bridge, Ferris Provincial Park and so much more. Both communities offer up their own fair share of amenities. Escape reality and Enjoy The Opportunity that Presents Itself at 244 Friendly Acres Road!! (id:61423)
Exp Realty
509 Grand Road
Trent Hills (Campbellford), Ontario
Incredible opportunity to own 3.89 acres with a highly versatile large format Retail/Commercial Building located in a Major Mixed-Use Corridor with a McDonalds very close by. Strategically located in a heavy traffic area on Grand Road in the Town of Campbellford. 45 minutes to either Belleville or Peterborough & 2 hours for the GTA. Endless possibilities and just may be the prospect you are looking for! NOTE: Business is not included, Land and Building only. (id:61423)
Royal LePage Terrequity Realty
39 Beechwood Drive
Peterborough (Monaghan Ward 2), Ontario
Introducing 39 Beechwood Drive, located in the sought-after West End neighborhood. Situated on a quiet cul-de-sac and close to schools and amenities, this charming home boasts 3 bedrooms and a well-designed open concept layout. The main level features a spacious living area that flows seamlessly into the dining room and kitchen, complete with a 5-piece bath for added convenience. Step outside through the patio doors from the dining room to enjoy a huge deck with a gazebo overlooking the private backyard. The lower level of the home offers ample space for relaxation and entertainment, with a large recreation room, a den that can be used as a home office or guest room, a laundry room, and an additional 3-piece bath. The lower level also provides access to a single car garage for added convenience. Immediate possession is available, so don't miss the opportunity to make this lovely property your own in this desirable neighborhood. (id:61423)
Exit Realty Liftlock
120 Sugarbush Crescent
Trent Lakes, Ontario
Well maintained home nestled on 1.5 acre treed lot a short walk to a public access on Pigeon Lake for great swimming. You won't be disappointed by this classic rustic log home featuring 3 bedrooms, 2.5 baths, stunning vaulted ceilings, open concept with a cozy wood stove which is WETT certified. The 4-season sunroom with propane stove overlooks a private treed yard. The updated kitchen with alderwood cabinets and soapstone counters blends perfectly with the open concept living area. The main level bedroom is located across from a newly renovated bathroom. The second floor has a large primary suite with a 5 pc ensuite bathroom plus an office area open to the floor below. The lower level is fully finished with a large family room and plenty of storage. Screened in porch, large deck, perennial gardens and an oversized double car garage with carport. Situated on a township road, and a school bus route, close to the town of Buckhorn. (id:61423)
Royal LePage Frank Real Estate
