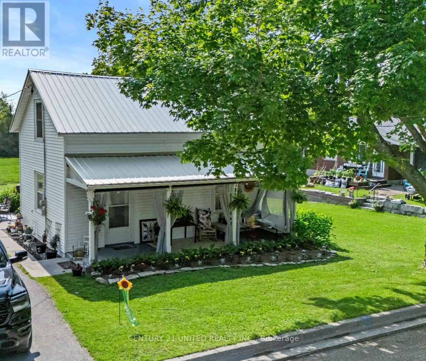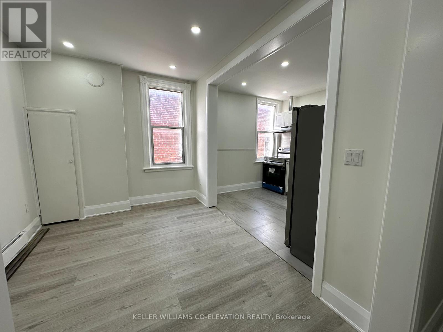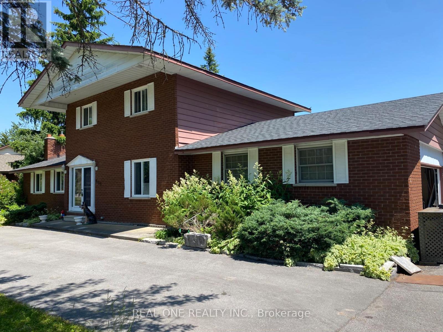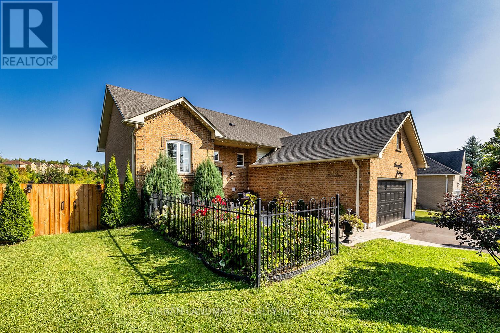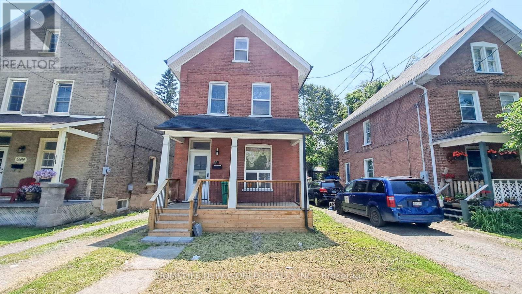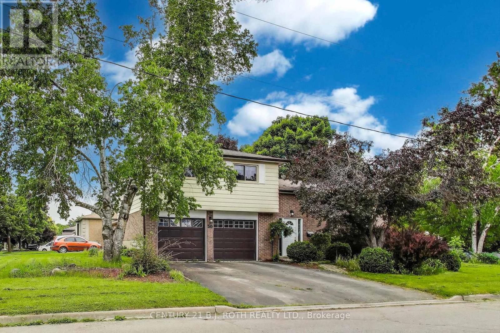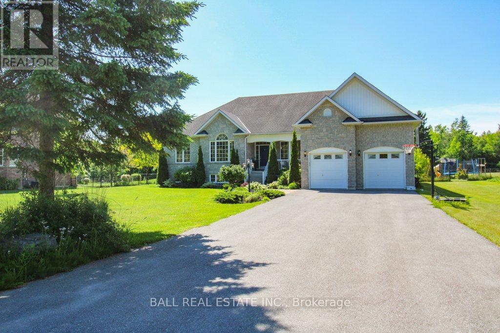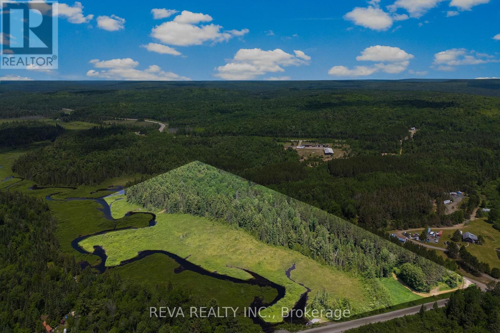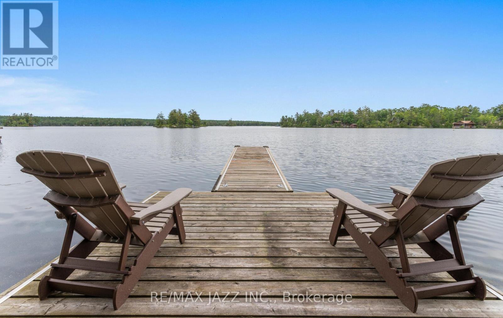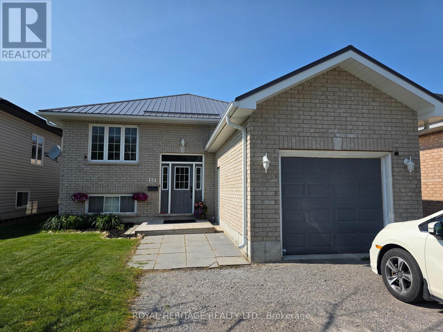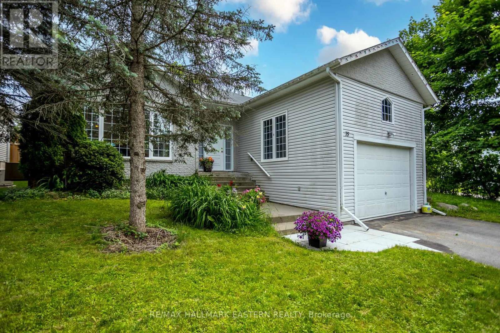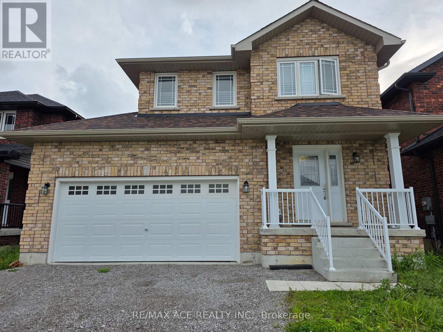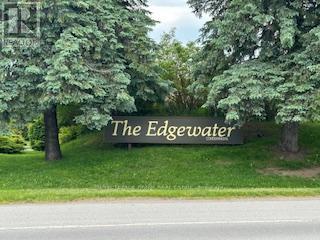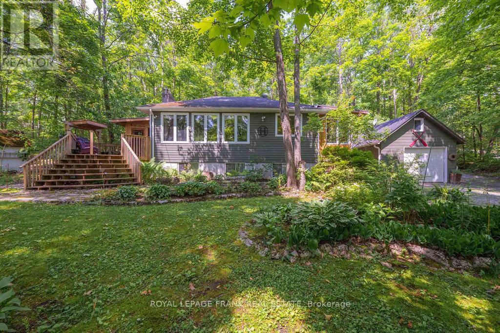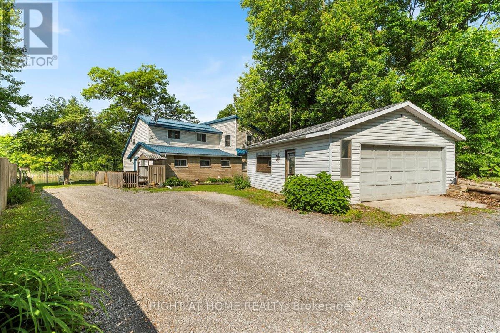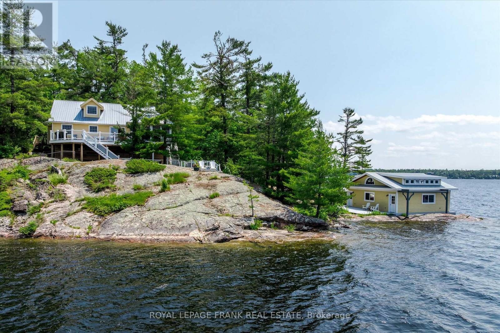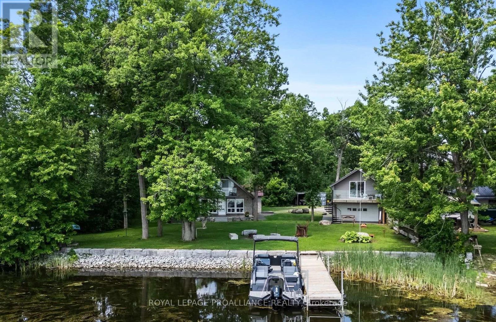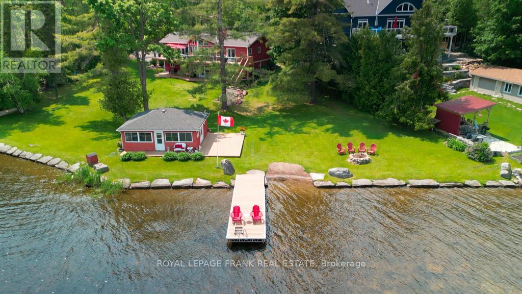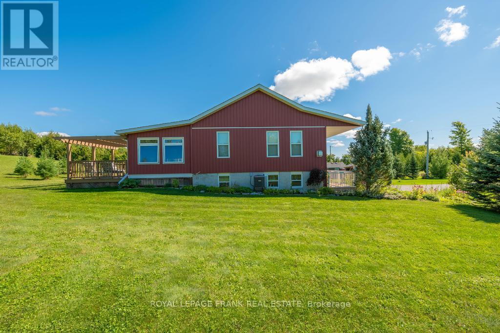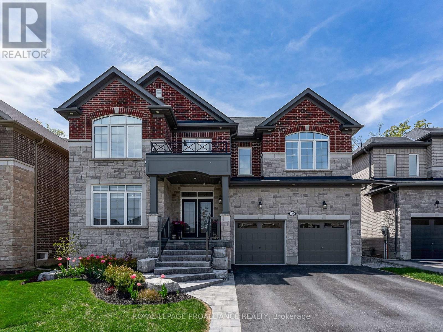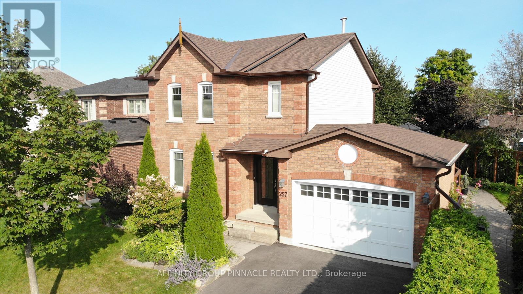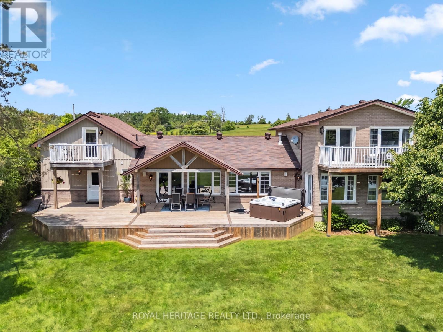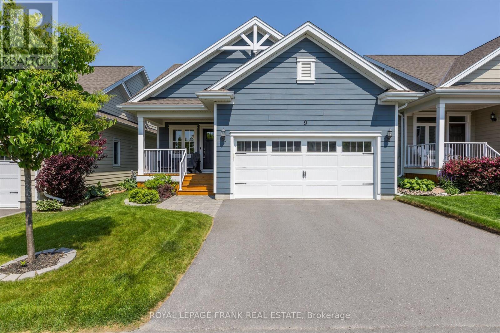27 Prospect Street
Selwyn, Ontario
Tucked into one of Lakefield's most family-friendly neighbourhoods, this charming property sits proudly on a large, level 100' x 150' lot- a rare find in the village. This is the first time ever this cherished family home has been available on the market, an incredible opportunity to own a piece of Lakefield history. Whether you're dreaming of your forever home or looking for a rewarding project, this is a golden opportunity to plant roots the property offers endless potential: expand, redesign, or simply enjoy the space and privacy rarely found this close to town. Just steps from Katchawanooka Lake, the marina, top-rated schools, and your favourite local shops, art galleries, and cafes. The home itself has been well cared for and maintained, offering a solid foundation whether you're planning to move right in or renovate to your taste. Full of potential and possibilities, this home is being sold as-is, where- is - bring your vision and make it your own! (id:61423)
Century 21 United Realty Inc.
5 George St Street W
Havelock-Belmont-Methuen (Havelock), Ontario
Nice 1 Bedroom Apartment Above.A Retail Store, The unit was Renovated From Top To Bottom last year, New Kitchen, Fridge, Stove, New Floor, New Bathroom And Freshly Painted. The Unit Is Available Aug,1st or might be last week of July. Hydro, water Is Extra $175 A Month. (id:61423)
Keller Williams Co-Elevation Realty
655 Turtle Bay Blvd. North Boulevard N
Selwyn, Ontario
Dreaming of Lakefront Living? This may be the perfect property you've been waiting for! Nestled on a beautifully landscaped lot with 169 fee frontage along road and 96 feet of prime waterfront shoreline on Chemong Lake, this home offers breathtaking views and a true sense of tranquility. Enjoy exceptional privacy thanks to mature trees and its peaceful location at the end of the road. Whether you're fishing from your own deck in summer or ice fishing in winter, this home offers year-round enjoyment. Inside, youll find a spacious family layout featuring 4 bedrooms and 2 bathrooms, with the primary bedroom showcasing stunning lake views, Both the dining area and kitchen offer direct access to the deck, making outdoor entertaining a breeze Property well maintained and always for owner's own use! Turtle Bay Blvd., a paved, year-round municipal road with garbage/recycling pickup and natural gas, you're just 5 minutes from Bridgenorth, offering shops and services, 15 minutes to Peterborough, and 1.5 hours to the GTA. Chemong Lake is part of the Trent-Severn Waterway, giving you access to endless boating adventures throughout the Kawarthas! New roof of 2024! Newly paved circular driveway in 2023! All other upgrading was done in 2017. (id:61423)
Real One Realty Inc.
26 Brookside Street
Cavan Monaghan (Millbrook Village), Ontario
Welcome to 26 Brookside Street in the heart of Millbrook just minutes from the charming historic downtown. This beautifully updated raised bungalow offers both comfort and modern conveniences, featuring 3+3 bedrooms and 2 bathrooms. As you approach, you'll be greeted by a newly landscaped front walkway and patio. Inside, an open-concept main floor showcases hardwood floors and a bright, spacious living area. The kitchen was enhanced with updated cabinetry and stainless steel appliances (2022), seamlessly flowing into your dining room/breakfast area with a walkout to a two-tier deck perfect for entertaining or peace with no neighbours behind. The upper floor hosts three generous bedrooms, while the lower level features three more, making it ideal for a large family or guests. Step outside to enjoy the peaceful, private backyard, complete with a larger lower-tier deck, gazebo, and a built-in hydro spa (2022). Also including a thoughtfully designed outdoor fire pit area which adds to the relaxing atmosphere, making it the perfect spot for evening gatherings with friends and family. Wifi garage door opener. This home is truly a gem perfect for those seeking comfort and style in a tranquil setting. **EXTRAS** Additional upgrades include: A/C (2022), exterior soffit pot lights (2022), nest thermostat (2022). (id:61423)
Urban Landmark Realty Inc
501 Sherbrooke Street
Peterborough Central (South), Ontario
new renovation home, good for live (id:61423)
Homelife New World Realty Inc.
50 Applewood Crescent
Kawartha Lakes (Lindsay), Ontario
Welcome to 50 Applewood Crescent, a stunning gem nestled in one of Lindsays most sought-after family-friendly neighbourhoods! This lovely home boasts modern charm and spacious comfort, featuring 3 beds, 2 bath with bright open-concept living areas, inviting kitchen, and a backyard perfect for entertaining or relaxing under the stars. With its prime location just minutes from schools, parks, shopping, and scenic trails, this home offers the perfect blend of convenience and tranquility. Whether you're starting a new chapter or looking for your forever home, this property is a must-see! (id:61423)
Century 21 B.j. Roth Realty Ltd.
89 Whitfield Road
Cavan Monaghan (Cavan-Monaghan), Ontario
Beautiful Brick & Stone Bungalow on over Half an Acre in Fraserville. Welcome to 89 Whitfield Road. A stunning brick and stone home offering style, space, and serenity just minutes from the city. Set on a large, fully fenced lot over half an acre, this property blends rural charm with modern convenience. Inside, you'll find three spacious bedrooms and three full bathrooms all on the main floor, ideal for family living or hosting guests. The chefs kitchen is a standout, featuring a premium GE Caf dual convection oven, perfect for home cooks and entertainers alike. Relax by one of two fireplaces or head downstairs to the bright, finished basement. A versatile space with large windows and plenty of room for games, movies, or gatherings. Ideally located close to Highway 115/407, the Peterborough Airport, Shorelines Casino, Fleming College, the Otonabee River, and boat launch, this home offers the best of both town and country. Don't miss this rare opportunity in a sought-after rural setting with unbeatable proximity to city amenities. (id:61423)
Ball Real Estate Inc.
0 Williams Lake Road
Hastings Highlands (Mcclure Ward), Ontario
Discover the perfect blend of accessibility and seclusion on this 19-acre forested property in Maynooth, Ontario. Papineau Creek offers opportunities for fishing, kayaking, and waterfront relaxation. Adventure enthusiasts will love the direct access to heritage trails perfect for snowmobiling, ATV riding, and hiking right from your doorstep. With year-round access you can enjoy your retreat in every season. (id:61423)
Reva Realty Inc.
341 Elbow Point Road
Trent Lakes, Ontario
Opportunity Knocks! Year-round Waterfront Living! Custom-Built Bungalow with 100 ft. of frontage on desirable Big Bald Lake, on an expansive lot with lush, mature trees and timeless curb appeal. Conveniently located steps to Buckhorn and all amenities, paired with the privacy and serenity of lakefront living, beautiful sunrises & sunsets. 3+1 beds, 3 baths, offering 1,998 sq. ft. in the main floor plus the finished w/o basement. Open concept Large, bright, and inviting living room, dining room & kitchen with lots of windows & walk out to the 40 ft. wide deck with hot tub & BBQ. Gorgeous chefs/entertainers' kitchen with lots of drawers & cupboards, quartz counters space, center island with seating, serving area, cupboard organizers & high-end appliances: 48" wide fridge, 2 dishwashers, bar fridge/wine cooler, steam oven, Commercial-Style Range-Hood & more. The very spacious primary bedroom features a massive walk-in closet, 5-pce ensuite bath, double sided fireplace & an additional den/seating area. The large additional 3 bedrooms feature large windows & closets. Main floor laundry. The finished walk-out basement adds exceptional versatility offering high ceilings, 2 large rec rooms, bathroom, bedroom, wet bar, above grade windows, lots and lots of storage closets, 3 fireplaces & a separate walk-out to the yard. Beautifully manicured yards. The very private and generous backyard invites endless possibilities for entertaining, gardening, or simply relaxing in the serene, tree-lined setting offering its own paved boat launch, life boat dock plus sitting dock & stunning views of the lake and islands. Oversized garage (661 sq. ft.) with automatic opener & man door. Large driveway with no sidewalk and parking for 8+ vehicles. Wired for backup generator (included). Full irrigation system for all lawns and gardens. 12x12 garden shed. 5 fireplaces. Roof 2015 with leaf filter system. Furnace 7 years old, raised septic bed, drilled well & the list goes on and on. A must see! (id:61423)
RE/MAX Jazz Inc.
Con 1 Lot 4
Hastings Highlands, Ontario
Discover nature by owning your very own private forest with water access fronting on the East and West side of York River. Nearby is the Egan Chutes Provincial Park and the Town of Bancroft. This raw land is a prized gem boasting an approximate 95 acres of wildlife, fungi and various grades of trees for lumber. Set up your trailer, camper and/or generator and enjoy part of the Canadian Sheild as its finest. There is an unopened municipal road allowance between neighbouring lots in the Township of Monteagle, other access points possible available through York River access. (id:61423)
Royal LePage Your Community Realty
124 Mary Street W
Kawartha Lakes (Lindsay), Ontario
Spacious and versatile raised bungalow in a mature Lindsay neighborhood, ideal for first time home buyers, downsizers, or investors. This well-maintained home offers a bright open-concept main floor with 3 bedrooms, full bath, and a functional kitchen flowing into the living and dining areas. The finished lower level includes a large rec room, two additional bedroom, and full bath, providing excellent in-law or rental potential. Features include a fenced backyard with deck, double driveway, main floor laundry, and abundant natural light throughout. Located close to parks, schools, Fleming College, downtown amenities, and transit routes. A fantastic opportunity to own in one of Lindsay's most convenient locations! (id:61423)
Royal Heritage Realty Ltd.
75 Oxford Street
Selwyn, Ontario
Nestled on a quiet dead-end street in the highly sought-after Village of Lakefield, this bright and versatile home offers the perfect blend of comfort, space, and nature. It is just a short drive from the prestigious Lakefield College School and is ideally located within walking distance to local shops, scenic trails, and the beautiful Trent-Severn Waterway. The open-concept main floor features large picturesque windows that fill the space with natural light. The living room, dining area, and kitchen flow seamlessly together, creating an inviting atmosphere for everyday living and entertaining. Step out from the dining area onto a spacious deck, perfect for summer gatherings or quiet moments outdoors.Upstairs, you will find two bedrooms, while the lower level offers a generous recreation room along with two additional bright and spacious bedrooms, ideal for teens, guests, or a home office. The large, private lot is surrounded by mature trees, providing a peaceful setting for gardening, play, or simply relaxing in nature.Additional features include a backup generator for added peace of mind and a large storage loft above the garage, offering extra space for seasonal items, tools, or hobbies. Dont miss this opportunity to own a flexible, family-friendly home in one of Lakefield's most desirable neighbourhoods! (id:61423)
RE/MAX Hallmark Eastern Realty
35 York Drive
Peterborough North (North), Ontario
Disclosure: The listing agent is the owner/landlord of the property - Credit check, employment letter, 2 pay stubs, ID and references required (id:61423)
RE/MAX Ace Realty Inc.
202 - 200 East Street S
Kawartha Lakes (Bobcaygeon), Ontario
Welcome to fine condo living in the desirable Edgewater Condominium complex in beautiful Bobcaygeon. This complex fronts onto the Little Bob Channel that leads into Sturgeon Lake and the Trent Severn Waterway. So, plenty of waterfront activities available as well as docking when spots are available. Large outdoor swimming pool at the waters edge along with a gazebo and board walk. This lovely 2 bedroom condo offers updated kitchen, hardwood floors, large living room with walkout to private interlocking brick patio. The well maintained grounds and gardens throughout make for a beautiful country setting with 600 plus feet of excellent water front, and 11 peaceful acres. Corner unit allows for a little extra privacy. Many organized social activities enjoyed in the large club house. Easy access from the paved parking lot to the condo unit with zero steps to contend with. Extra 40 sq. ft. of light storage area in attic at front entrance. (id:61423)
Royal LePage Frank Real Estate
3 Fire Route 27b
Trent Lakes, Ontario
Lovely, updated home located just 5 minutes from the town of Buckhorn. This little gem is located in a waterfront community and has deeded access to Buckhorn Lake. Situated on a large, private, treed lot with obstructive lake views and sunrises featuring 3+1 bedrooms and 1.5 baths. The functional kitchen is stunning with quartz counters, stainless appliances, and a large built in quartz table with storage beneath. Enjoy the spacious living area with an abundance of windows, hardwood floors, and a stone fireplace with propane insert. The lower level includes the 4th bedroom, rec room, and a large work area. An amazing screened in porch is perfect for large gatherings and a cozy sunroom is right off the kitchen for easy enjoyment. There is lots of decking, a hardwired generator, and a single car garage steps from the house. Located on a well-maintained year-round road just seconds to the Township road and school bus route. (id:61423)
Royal LePage Frank Real Estate
205 River Road
Trent Hills, Ontario
Welcome to River Road retreat. Property offers affordable waterfront living minutes from Campbellford on a peaceful dead-end road. Great layout as the main level has all the living/entertaining rooms including the Kitchen and Dining Room while the upstairs is dedicated for the 3 spacious bedrooms. The living/sunroom will easily become the favorite room with the warmth of the pellet stove and the amazing water views. The main level has a wood burning fireplace in the Den which could be used as the 4th bedroom. Laundry and Full Bathroom are also on the main level. The large windows and skylights allow the sun to brightly shine throughout the home. The property has a double detached garage, shed and extra-long driveway to park all your water and winter toys. (id:61423)
Right At Home Realty
112 Big Island
Selwyn, Ontario
Big Island beauty on Stoney Lake -- a Modern classic Cottage Retreat. Perched on a breathtaking granite outcrop on Big Island, this traditional style cottage offers the perfect blend of timeless charm, modern conveniences, and ultimate privacy. Set on just under 200 feet of pristine Stoney Lake shoreline, the property is nestled among mature pine trees, creating a serene and sheltered setting with sweeping views of the lake and nearby islands. Inside, the cottage features vaulted ceilings, an airy open-concept layout, screened in Kawartha room, and expansive windows that invite natural light and frame the incredible landscape. With 3 bedrooms and one and a half bathrooms, there's room for family and guests to relax in comfort and style. Outdoor spaces are designed for lakeside enjoyment, with extensive composite decking areas for entertaining and lounging, and two separate docking areas. An exceptional double wet slip boathouse includes boat lifts and generous storage space above, while a charming bunkie provides a cozy retreat for overflow guests. Enjoy the best of lakeside living with convenience of the nearby marina, crystal-clear swimming waters, panoramic sunsets, and peaceful island vibes. A short boat ride to Juniper island and other lake amenities, this is a rare opportunity to own a truly special escape on one of the most desirable lakes in the Kawarthas. Click "More Photos", below, for aerial video, additional photos and more. (id:61423)
Royal LePage Frank Real Estate
52c Lodge Road
Trent Hills, Ontario
Looking for the ultimate peaceful waterfront retreat you can enjoy all year long? Welcome to 52C Lodge Road in Campbellford, a fully winterized, turnkey home with owned shoreline on the Trent Severn Waterway, offering tranquility, modern luxury and nature right at your doorstep. This detached 3-bedroom home has been completely updated from top to bottom, blending high-end finishes with laid-back waterfront living. At the heart of the home is the incredible chef's kitchen, fully renovated with professional-grade LIEBHERR stainless steel appliances, including gas stove, chimney-style range hood, built-in microwave, dishwasher & fridge. Quartz countertops, custom wood cabinetry, stylish backsplash and sit-up breakfast bar create a showpiece space where cooking & entertaining come naturally. The open-concept living and dining areas feature a gas fireplace and wall-to-wall windows, flooding the home with natural light and offering captivating views of the water & surrounding wildlife. Watch eagles soar and otters play or enjoy winter days ice fishing, skating or snowmobiling right outside your doorstep. Upstairs, two large bedrooms offer custom built-in storage and a Juliet balcony with glass railings, ideal for your morning coffee with an amazing view. Outside, relax in the hot tub year-round or entertain under the stars on the new poured concrete deck. LET'S TALK ABOUT THE QUINTESSENTIAL MAN CAVE/WORKSHOP....this insulated/heated garage is a showstopper, perfect as a workshop, storage space for your outdoor toys or entertaining zone with garage doors on both sides. Above, a studio/bunkie offers extra space for guests to relax in comfort all year. Notables include: metal roof, new water system (UV, filters, softener, hot water tank), updated HVAC, Generloc and so much more. Minutes to Campbellford with shopping, hospital, restaurants, conservations parks, trails & amenities. Don't miss this rare opportunity of waterfront living, year-round comfort and modern elegance! (id:61423)
Royal LePage Proalliance Realty
113 Fire Route 37
Trent Lakes, Ontario
2 HOMES IN 1!! Wow is what you will say the minute you drive in to this beautiful Buckhorn Lake property. You will be amazed at the gently sloping lot, beautiful perennial gardens, and the commanding views of the lake from the 209 feet of frontage. This stunning home is finished to perfection on both floors offering 2 wonderful, self contained, living spaces with a separate entrance perfect for multi generational living or for family and visiting friends. Featuring 5 bedrooms, 4 baths, 2 propane fireplaces, 2 lovely custom kitchens, and magnificent views from both levels of the home, with the lower level also having its own primary suite with a full ensuite bath and walk in closet. The total finished area is 3,250 square feet. The two 60 ft decks expand the length of the home and are perfect for entertaining. Enjoy the rustic lakeside cabin as is or add your personal touches to this little gem. The double sized lot is nicely treed, gently sloping, and private. There is plenty of parking close to the house and alternative parking above with steps to the house. Close to marinas, shopping, and golf at Six Foot Bay is only minutes away. Buckhorn Lake is part of a five lake chain of lock free boating. Boat to Buckhorn or Bobcaygeon for lunch and shopping or enjoy an afternoon of watersports. This one of a kind home and property is situated on a well maintained, year round road minutes from a township road and school bus route. (id:61423)
Royal LePage Frank Real Estate
406 Lakehurst Circle Road
Trent Lakes, Ontario
Lovely custom-built home nestled on a 1 acre private lot. This perfect family home features 3+1 bedrooms, 2.5 baths and an open concept living dining and kitchen. The finished lower level with family room, large laundry/workroom, bedroom and a 3 pc bath has in-law suite potential. A walk out to the attached double car garage offers a separate entrance as well. The 4 season sunroom is the perfect place to relax while overlooking an oasis of perennial gardens and trees. An abundance of windows creates a bright and cheery atmosphere in this well-maintained home. Close to marinas, trails and golf course and just minutes to the quaint town of Buckhorn which is located on the historic Trent Severn Waterway. Enjoy quaint shops, good restaurants and a community centre to keep the entire family busy. Conveniently located on a township road and a school bus route. (id:61423)
Royal LePage Frank Real Estate
137 Highlands Boulevard
Cavan Monaghan (Cavan Twp), Ontario
Welcome to 137 Highlands Blvd in the charming and family-friendly town of Millbrook, where this beautifully maintained 2-storey brick and stone home offers the perfect blend of style, function, and comfort. Set on a landscaped lot with exceptional curb appeal, this detached home features a fully fenced and treelined backyard that offers privacy and a covered back deck. Featuring 4 spacious bedrooms and 4+1 bathrooms, including a principal suite that serves as a true sanctuary with a large walk-in closet and a 4-piece ensuite complete with a free-standing soaker tub. The second floor also includes two generously sized bedrooms with a semi-ensuite between them, plus a 4th bedroom with its own 3-piece ensuite and walk-in closet. A large mudroom with inside access to the attached 3-car tandem garage adds convenience for busy households, while the second-floor laundry room saves you from hauling clothes up and down stairs. A thoughtfully designed main level with 9 ft smooth ceilings, hardwood and vinyl plank flooring, quartz countertops, and high-end stainless steel appliances. The living room is anchored by a cozy gas fireplace, and the fully finished basement extends the living space including a custom-built bar. This is a home where every detail has been considered for modern family living. *Click on multimedia for video* (id:61423)
Royal LePage Proalliance Realty
257 St Joseph Road
Kawartha Lakes (Lindsay), Ontario
This meticulously maintained 3-bedroom, 2-storey home offers an excellent main floor layout. A convenient 2-piece bathroom sits just off the foyer, leading to a living room that seamlessly connects with the kitchen and dining area, complete with a walkout to the deck. Upstairs, find a spacious primary bedroom featuring a semi-ensuite bathroom, alongside two additional generously sized bedrooms. The finished basement recreation room (2020) provides extra living space. Outside, the large pie-shaped lot boasts a sizable wraparound deck and a beautifully landscaped, private backyard, creating an ideal outdoor retreat within town. Recent updates include the roof, eaves, fascia, and soffit (2024). Backing onto green space and situated close to parks and shopping, this presents a fantastic opportunity. (id:61423)
Affinity Group Pinnacle Realty Ltd.
747 Alexander Drive
Selwyn, Ontario
Lakeside Luxury, Just 15 Minutes from Peterborough! Welcome to your private retreat on Chemong Lake where every day feels like a getaway. Set on a level south-facing lot, this 3-bed, 3-bath waterfront home offers panoramic views and unforgettable outdoor living. Lounge under the 20' x 12' covered deck, which is part of your 51' x 18' deck, soak in the hot tub, and enjoy your favorite music through HTD Q65 all-weather speakers. The shoreline is protected with armor stone and features a sandy walk-in entry that leads to a hidden sandbar just 50 feet out. Your 48' cedar deck dock comes with 110V power and tilts for winter storage is ready for all your water toys. Inside, the custom kitchen is a chefs dream with granite countertops, stainless steel appliances, tile backsplash, and plenty of space for prep, coffee, and breakfast. The open layout flows to a dining area fit for big gatherings and a cozy living room with gas fireplace and lake views through oversized windows. Two main-floor bedrooms are tucked away in a private wing, one with deck access, and share a beautiful 4-piece bath. Upstairs is your 500+ sq ft owners sanctuary with lake views, a private balcony, hers-and-his closets, and a spa-style 5-piece ensuite. There's even an office nook to inspire your work-from-home days. At the other end of the house, a 400 sq ft family room offers space for media, games, or an in-law suite with its own balcony. With a 2-car garage and 48' x 31' paved driveway, there's room for everyone. Come and see Lake Life, elevated. (id:61423)
Royal Heritage Realty Ltd.
9 Irons Avenue
Selwyn, Ontario
Your retirement living search ends here in Lakefield, 13 minutes north of Peterborough. This 6 year new, beautifully upgraded home with double garage in the charming Lilacs community is within walking distance to shopping, restaurants, pharmacy and Katchewanooka Lake. Enjoy the almost 4 kms of walking trails that intertwine through the area. The Golden years activity club next door has yoga, cards and crafts. Park your boat or launch your kayak at the Marina down the street. This beautifully finished townhome condo has a low maintenance fee of $215/month to cover lawn cutting, snow ploughing and twice a year window cleaning. It has an open concept main floor with engineered hardwood floors, a beautiful quartz counter kitchen, main floor laundry, 2pc bath and a main floor primary suite with an ensuite and walkin closet. Downstairs you have large egress windows in a recreation room with a gas fireplace, a large second bedroom with double closets, another full bath and a small interior office or craft room plus lots of storage. Gas heat, central air and high speed internet. Covered porches front and back facing east and west for beautiful sunsets. Flexible closing date. Pre-sale inspected. Customized features include 36" wide doorways throughout to accommodate a walker or wheel chair. Move in ready ! **Pets are allowed** (id:61423)
Royal LePage Frank Real Estate
