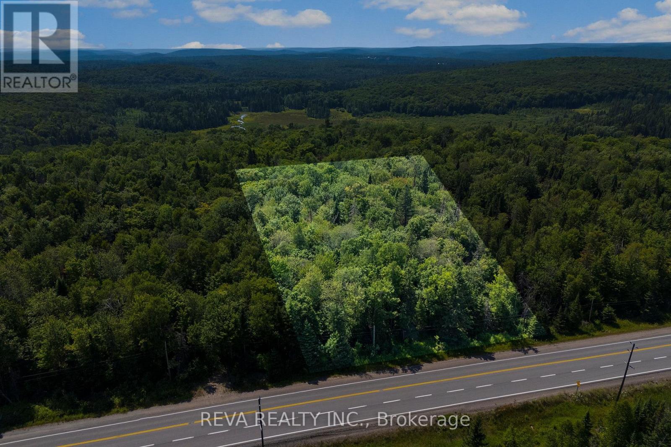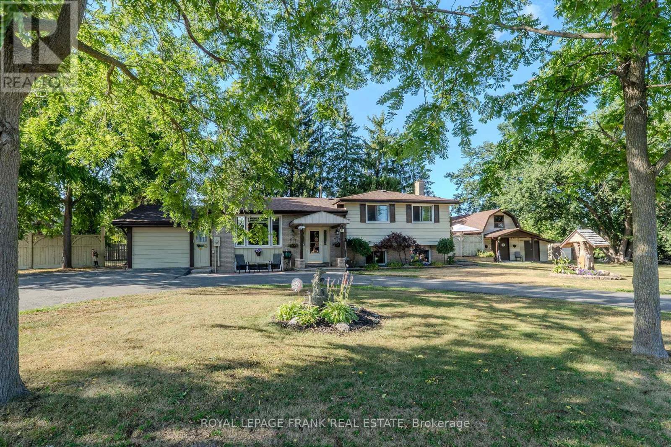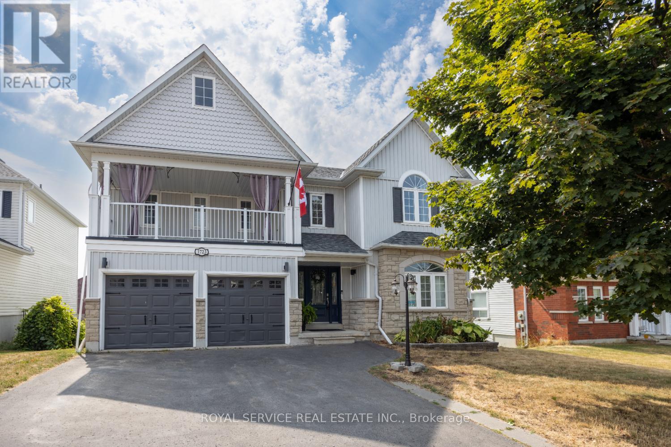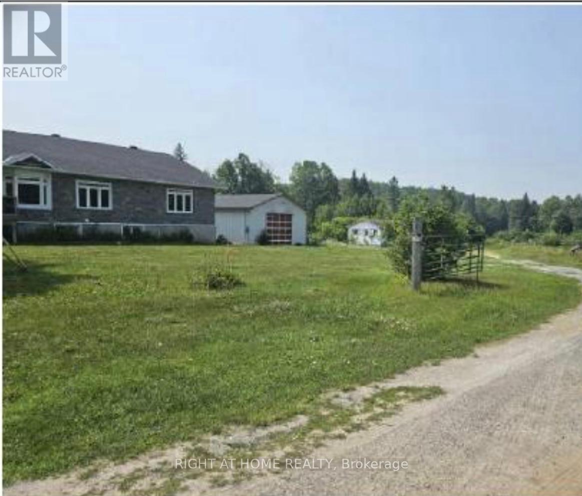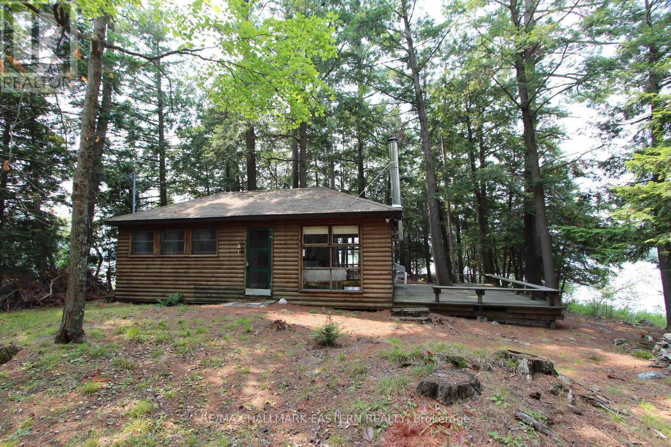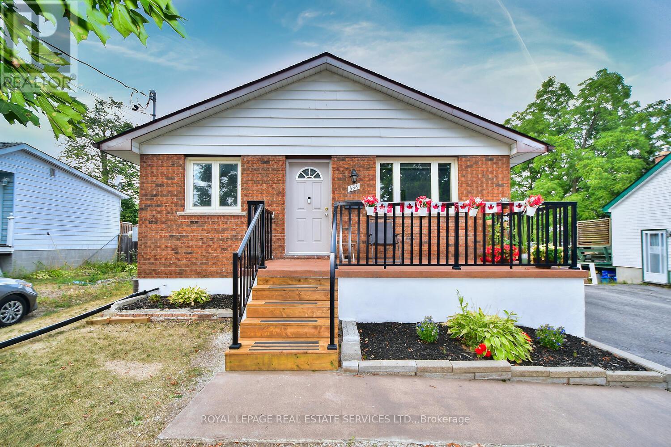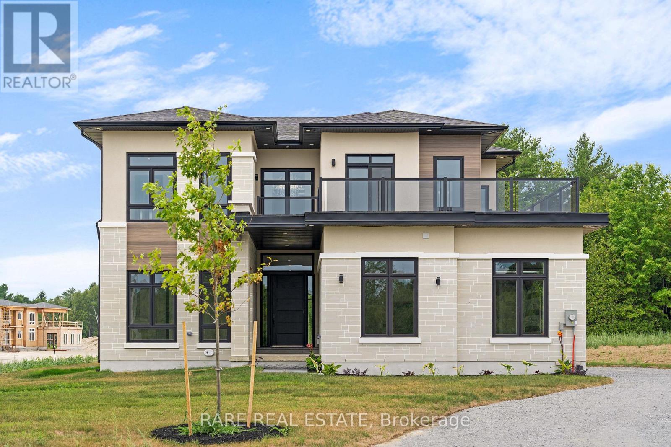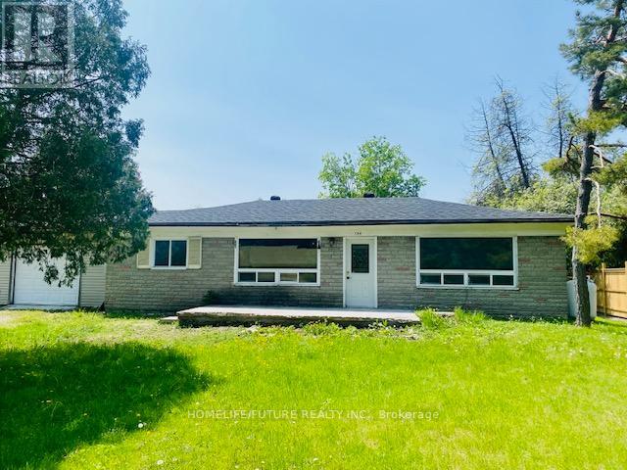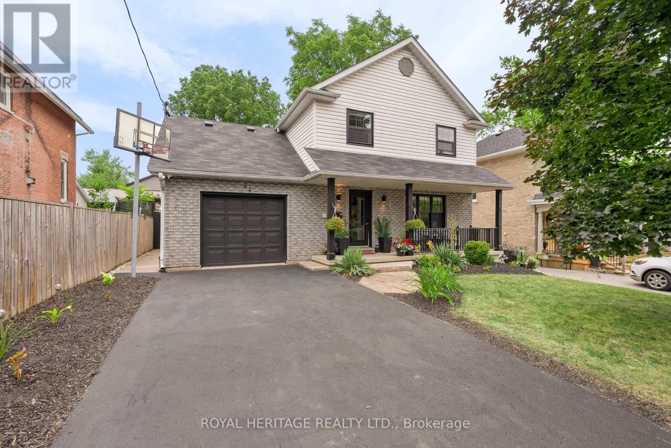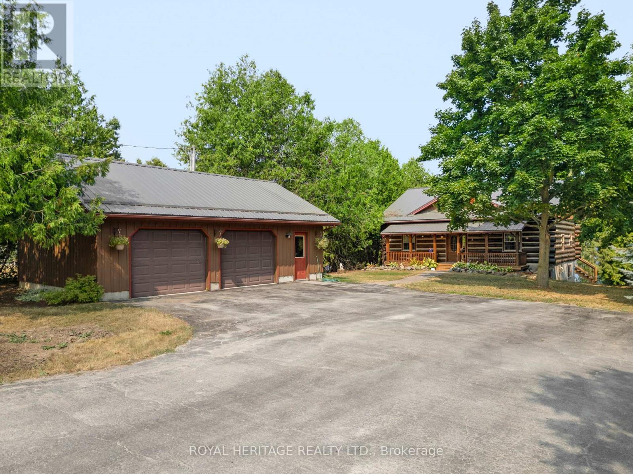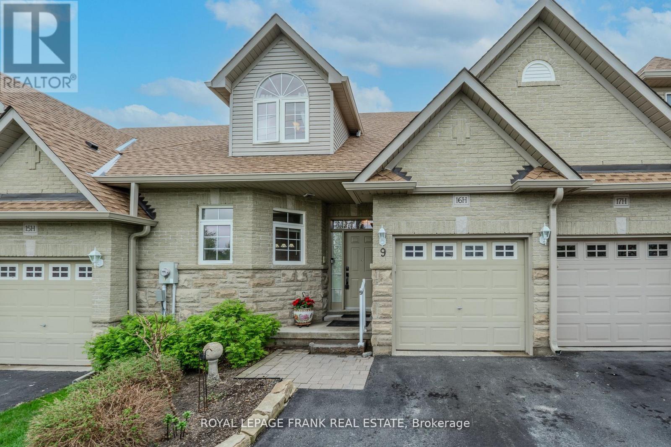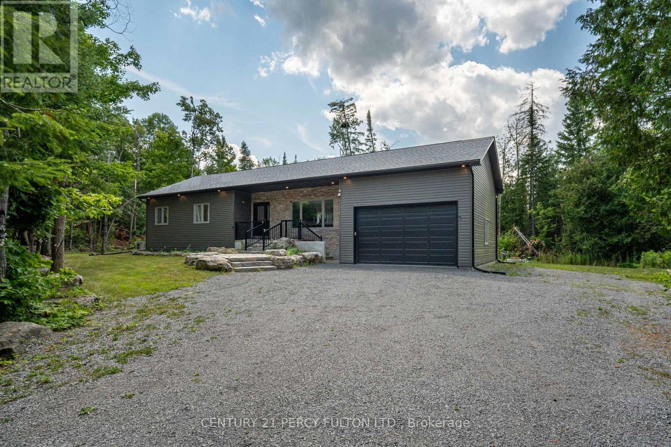0 Highway 62 N Herschel
Hastings Highlands (Herschel Ward), Ontario
Not your ordinary building lot - Located between Graphite Road and Scott Line, just north of Bird's Creek, is this spacious 2.7 acre lot with 256 feet of frontage on Highway 62 with a depth of 500 feet through a rolling forest. Open up the lot or keep it private, live here or play here, create your space slowly or get the permits and build with flair! Location, access, forest, nature and a great community welcomes you. Treat it like a canvas and design your future. (id:61423)
Reva Realty Inc.
2304 Old Norwood Road
Otonabee-South Monaghan, Ontario
Looking for a private, half-acre country retreat just east of Peterborough? This beautifully treed property offers the perfect blend of peace and convenience - just 5 minutes to downtown Peterborough & quick access to Hwy 115. Step inside this spacious 4-level sidesplit featuring 3+1 bedrooms and 2 bathrooms, ideal for growing families or multigenerational living. The heart of the home is a charming, updated farmhouse-style eat-in kitchen, where memories are made over shared meals and warm conversation. You'll love the gleaming hardwood floors on the main and upper levels, while the finished lower-level rec room with a cozy gas fireplace and bar is perfect for movie nights, game days, or holiday entertaining. With direct garage access to the basement, theres excellent potential for an in-law suite. Enjoy the sunroom or hang outback, your fully fenced backyard oasis invites relaxation and fun - swim in the pool, unwind in the hot tub, or fire up the smoker for weekend BBQs. Need room for hobbies, tools, or toys? Youve got it - an attached garage plus a large, heated two-storey detached workshop with 60-amp service gives you all the space you need. This is more than a home - its a lifestyle. (id:61423)
Royal LePage Frank Real Estate
1723 Ravenwood Drive
Peterborough West (North), Ontario
Welcome to 1723 Ravenwood Drive, a spacious four-bedroom, three-bathroom home located in the west end of Peterborough. This property is perfect for families, with nearby access to both public and separate elementary and high schools. Just minutes away, enjoy the Trans Canada Trail system offering scenic walking and biking paths. Inside, fresh paint and new flooring give the home a welcoming and modern feel. The brand-new custom kitchen features stainless steel appliances, a large island, and opens to a back balcony with views of peaceful open fields - an ideal place to start your day with a relaxing coffee or tea. The front balcony offers another quiet space with overhead shade. The main floor includes a bright family room off the eat-in kitchen, as well as separate living and dining rooms - great for entertaining. A two-piece bathroom, spacious foyer and main floor laundry room with access to the attached two-car garage complete this level. Upstairs, the large primary bedroom includes a private bathroom and a walk-in closet. Three additional oversized bedrooms provide space for the whole family. The upper level also offers access to the second balcony. The walkout basement leads to a partially fenced backyard, giving you options for future development or outdoor enjoyment. With thoughtful updates, generous living space, and a location close to schools, nature trails, and essential amenities, 1723 Ravenwood Drive is a great place to call home. Make this your next move. (id:61423)
Royal Service Real Estate Inc.
4 Mineview Road
Whitewater Region, Ontario
**41.41 ACRES IN TRANQUIL WHITEWATER REGION** 2500 SQFT BUNGALOW **ACCESSORY BUILDINGS** (id:61423)
Right At Home Realty
160 Fire Route 12
Havelock-Belmont-Methuen (Belmont-Methuen), Ontario
| BELMONT LAKE | This three-season cottage on Belmont Lake offers one of the most impressive lots you have ever seen! Set on a beautifully treed 1.73-acre point with 652 feet of shoreline that features mostly a mix of rock and sand frontage, the property enjoys expansive lake views to the South, West, and North. The cottage is on the point, providing incredible water views from nearly every angle, but at the same time the treed lot offers privacy for your family. Inside, the cottage features an open-concept kitchen and living area with large windows overlooking the lake, and a woodstove that adds warmth and charm to the space. There are three bedrooms plus a small loft that's perfect for kids, and a 2 piece bathroom and outdoor shower. Outside, a deck offers a great spot to relax, dine, or entertain just steps from the water and has a North-West view. Access is simple and reliable, with a short private cottage road and a direct drive from Havelock along a well-maintained county road. This is a well-loved and scenic spot that has not been previously offered for sale and is now ready for you to create lasting memories. A true legacy property on one of the most desirable lakes in the Kawarthas. 40 minutes to Peterborough, less than 2 hours to Toronto. (id:61423)
RE/MAX Hallmark Eastern Realty
636 Frank Street
Peterborough Central (South), Ontario
Investors/ first time buyers this fully legal duplex is renovated and upgraded throughout. The upper unit offers hardwood floors throughout a spacious living room overlooking the front deck. The 3 bedrooms all have generous closet space, 5-piece bath with marble counter, tub surround and tile floors. The eat-in kitchen with granite counters, stainless steel appliances and walkout to the deck and yard. Complimenting the upper unit is full size front loading washer and dryer, pantry and storage space. The lower unit with separate entrance offers broadloom and laminate wood floors, full size above grade windows letting in a lot of sunlight and an open concept living/dining space. The kitchen with granite counters, stainless steel appliances and island gives additional storage and dining space. The primary bedroom has a wall to wall closet, second bedroom is ideal for child's bedroom or home office. The renovated 4-piece bath with tile floors with marble counter and acrylic tub surround. This unit offers front loading loading washer/ dryer. Parking for 4 cars, lots of out door storage space with 2 sheds. Located in a family neighbourhood this home is minutes to shopping, schools and more, A turn key investment property, both units are completely separate. 2 furnaces, 2 hot water tanks, 2 hydro meters and more. (id:61423)
Royal LePage Real Estate Services Ltd.
4 Openshaw Place
Clarington, Ontario
Nestled on 1.46 acres of pristine rolling land, this newly built custom home offers approximately 5 bedrooms and 5 bathrooms within a strikingly modern architectural envelope. Every detail has been considered from floor to ceiling windows that flood the living spaces with natural light to clean minimalist lines and a thoughtful layout throughout. Upon arrival, a sense of serene grandeur welcomes you via the expansive site. Inside, the open concept design invites seamless living: a chef inspired kitchen with sleek cabinetry and premium stone countertops is anchored by a central island while high ceilings create an airy sense of space. The principal suite is a sanctuary with its own luxurious ensuite and each additional bedroom is paired with its own bathroom offering privacy and comfort to all. Designed for those who appreciate refined living in harmony with nature, this residence offers an ideal balance of seclusion and elegant entertainment space. Expansive terraces and generous interiors create a perfect backdrop for hosting just minutes from the 401 and nearby amenities yet removed from the bustle. Every finish is executed to exacting standards including custom vanities, smooth ceilings and thoughtful design touches that elevate the everyday. 4 Openshaw Place is a sanctuary of modern luxury on a generous estate lot where architecture and nature converge in perfect balance. (id:61423)
Rare Real Estate
126 Ellice Street
Kawartha Lakes (Fenelon Falls), Ontario
Welcome to this beautifully updated 3-bedroom, 2-bathroom home that blends modern comfort with timeless charm. Move-in ready and thoughtfully renovated, this home is sure to impress! Step inside to find a bright, inviting living space with painted walls, stylish flooring, and contemporary finishes throughout. Outside, the spacious front yard offers endless possibilities for gardening, gatherings, or simply unwinding. Nestled in a prime location near schools, parks, shopping, and major routes, this home delivers both convenience and serenity. Don't Miss Out - Schedule Your Viewing Today! (id:61423)
Homelife/future Realty Inc.
44 Regent Street
Kawartha Lakes (Lindsay), Ontario
Backyard Oasis in Lindsay's Sought-After North Ward! This spacious 4-bedroom, 3-bath family home offers the perfect blend of comfort, style, and resort-style living. Step inside to a bright open-concept kitchen with a pass-through to the stunning main-floor family room, featuring a gas fireplace, skylights, and walkout to your private outdoor retreat. The fully fenced backyard is a true showstopper, complete with a large deck, hot tub, gazebo, and a sparkling in-ground pool that's perfect for summer entertaining. Inside, enjoy a spacious living room with a second gas fireplace, rich hardwood flooring, and room to relax or host in style. A rare gem in Lindsay's desirable North Ward! (id:61423)
Royal Heritage Realty Ltd.
182 Pitts Cove Road
Kawartha Lakes (Verulam), Ontario
Welcome to the beautiful Shores of Sturgeon Lake! This custom built rustic log home offers four bedrooms, two bathrooms, and stunning waterfront views. Enjoy clean and clear waters perfect for boating and swimming, and take advantage of the Trent Severn waterway. With a spacious family room and wet bar, this home is perfect for entertaining. Plus, a private lot and large dock make for the perfect spot to relax and watch the sunset. And for all you outdoor enthusiasts, theres a 32 x 24 garage to store all your toys and endless fishing opportunities right at your doorstep. Come experience the best of lake living! (id:61423)
Royal Heritage Realty Ltd.
16 - 9 Eglington Street
Kawartha Lakes (Lindsay), Ontario
Waterfront Community Bungaloft Condo... Plus Wonderful Clubhouse/Rec Centre Boasting Indoor Pool & Roof Top Patio w/ Beautiful Riverside Views. Fabulous open design with vaulted ceiling, elegant halfmoon window, mantled corner fireplace & a natural extension to a large deck for all your sunning, grilling & dining pleasure. Enjoy complete one floor living w/ large principal br. & full ensuite w/ the added versatility of an amazing loft area w/ full bath & walk-in closet. Lots of upgrades: newer countertops, upgraded baths, full basement w/ recently finished big L shaped rec room & 3 pc bath. No Exterior Maintenance! Lawn, landscaping, window cleaning & snow shoveled right to your doorstep. Boat slips & RV parking available. Pet Friendly! (id:61423)
Royal LePage Frank Real Estate
2196 Mccrackens Ldg Road
Douro-Dummer, Ontario
229 X 125 Lot (Just Over 1/2 Acre) This 3 Bedroom Bungalow, Mins Away To Habour Town Marina/ Stoney Lake, Offer 3 Bedrooms 2 Full Baths, With Cathedral Ceilings In LR/DR, 9 Ft Ceiling Thru Out Hallway + Bedrooms. Kitchen Offers Centre Island, S/S Appliances, Quartz Counter, Undermount Sink. Walkout From Dining Room To 12 X 12 Deck Overlooking The Woods. Laminate Flooring And Pot Lights In LR/DR, Hallway, And Prim B/R. Partially Fin Basement. 200 Amp Service, Double Garage Offers 15 Ft Ceilings. Two Walkouts And Direct Access To Basement. (id:61423)
Century 21 Percy Fulton Ltd.
