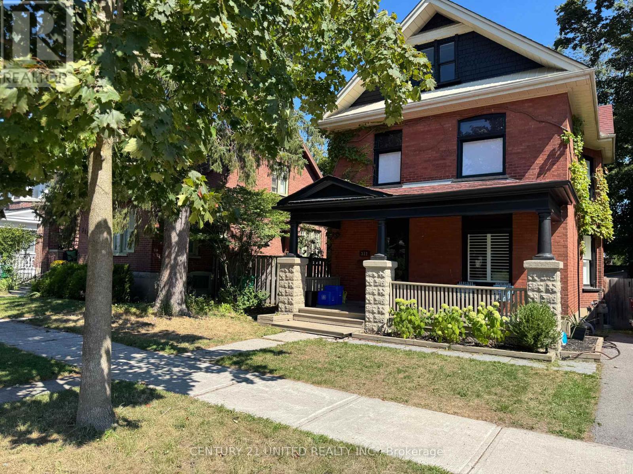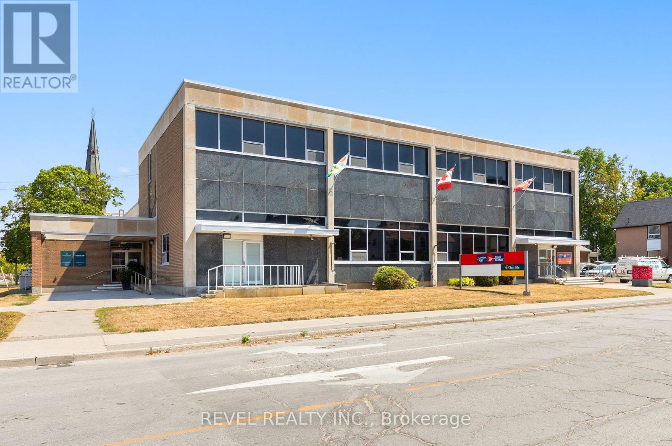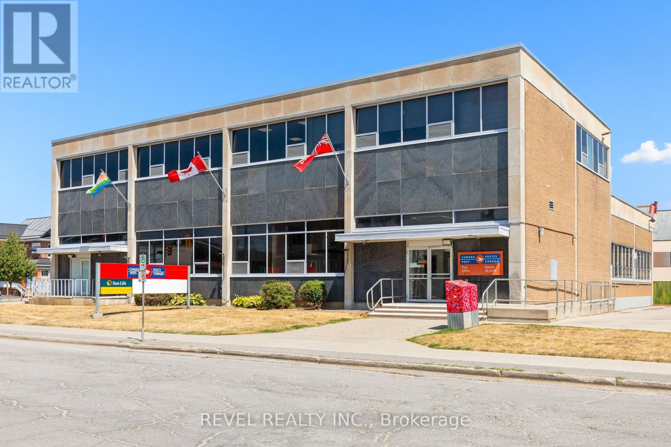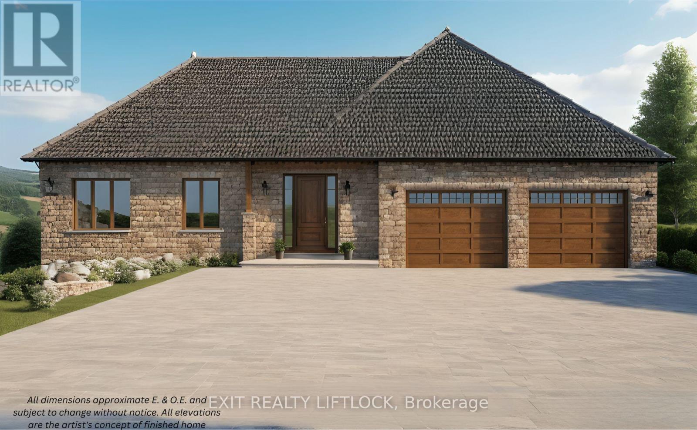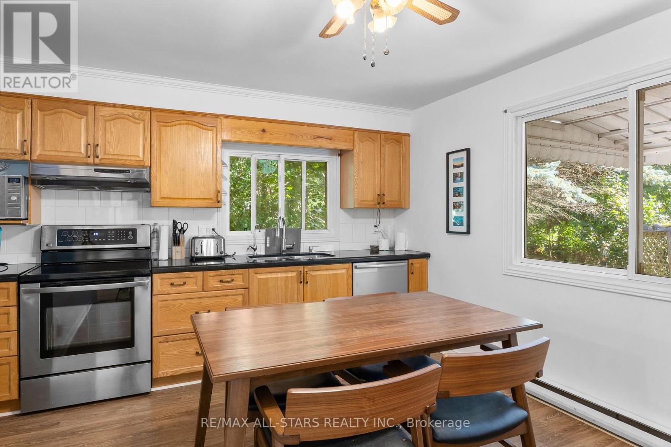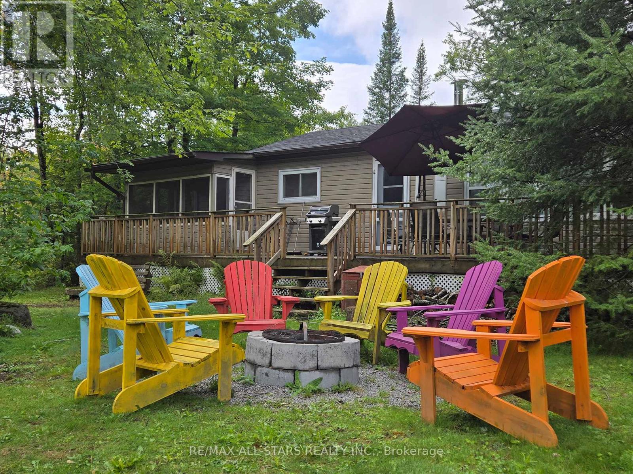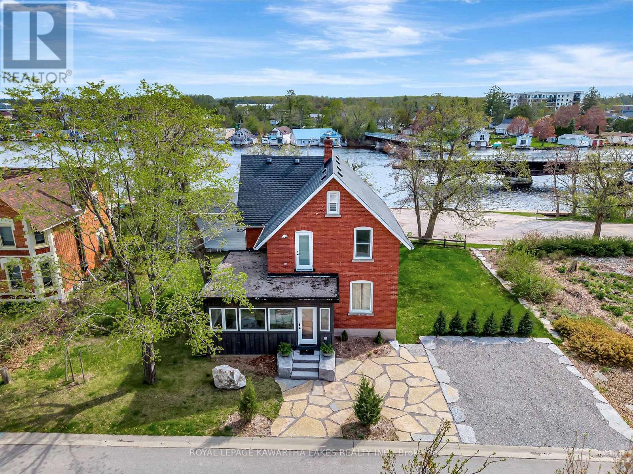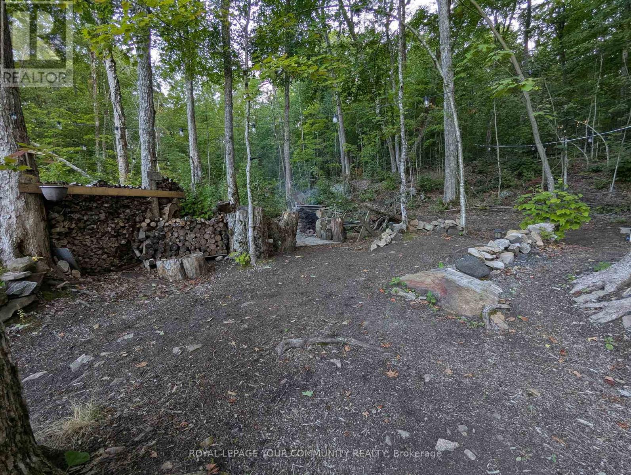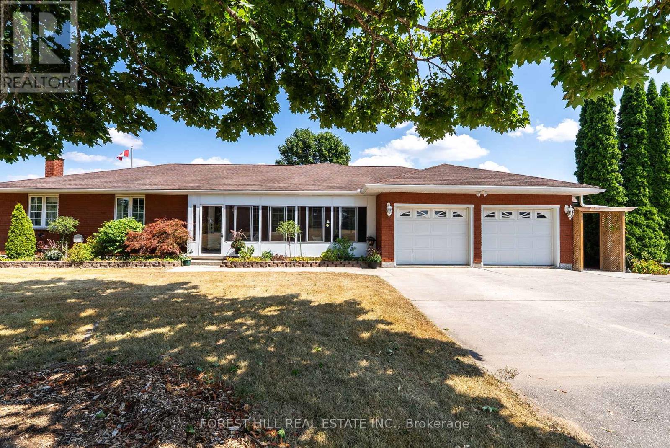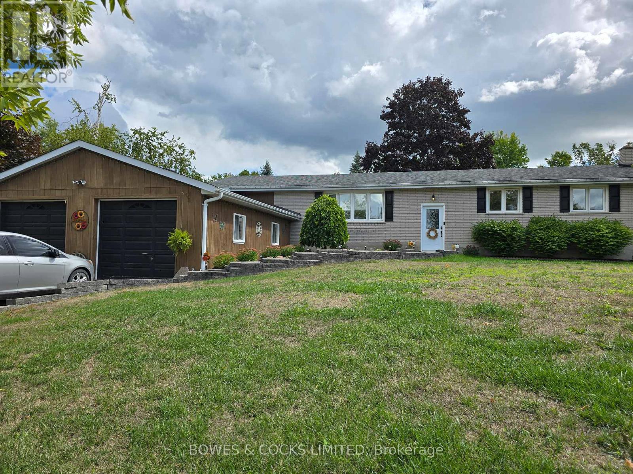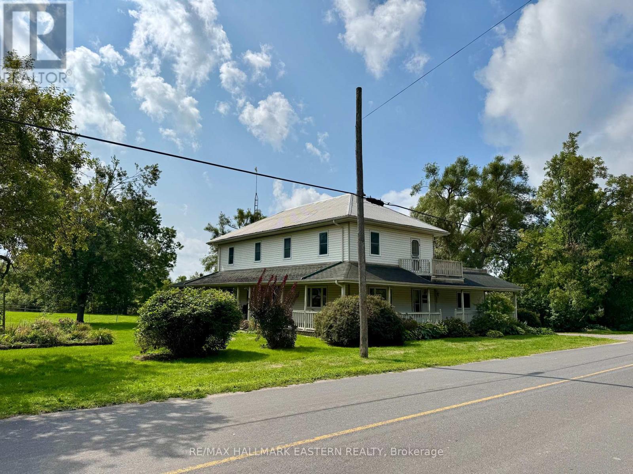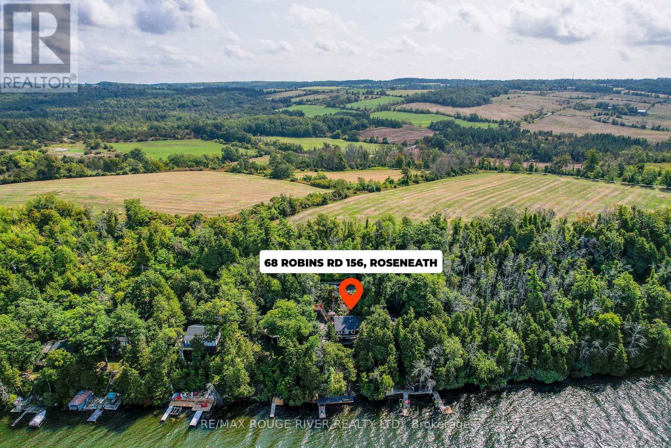312 Elias Avenue
Peterborough (Town Ward 3), Ontario
Seeking professional couple to rent the 2nd & 3rd level of this century home in Peterborough's Old West End. Bright, clean and move-in ready offering 3 bedrooms, living room/den, kitchen/laundry + a fully finished loft area upstairs. The updated kitchen is located at the back of the home with deck / seating area overlooking the fenced backyard & mature trees. Each room is filled with natural light, charm and character + has been freshly painted and updated throughout. This rental includes separate access + one parking space in rear located off of the laneway. . Well-trained pets welcome at the owners discretion. Excellent location for those who love the convenience of walking downtown with amenities, shops, farmers market, restaurants & more all within close proximity. Public Transit steps away. **The main level is owner-occupied. Seeking a responsible tenant. $2,700/month includes heat, hydro, water & sewer. Application, credit check, references, and a 12-month lease are required. Long-term tenancy preferred. (id:61423)
Century 21 United Realty Inc.
Upper 2 - 34 Cambridge Street S
Kawartha Lakes (Lindsay), Ontario
Discover unparalleled potential with this completely renovated second-floor office spaces nestled in Lindsay's thriving downtown corridor. Completely renovated individual office with west side of the building. Boasting strategic placement for optimal visibility, this location offers a prime opportunity to anchor your business with a long-term presence. Access is effortless with elevators and stairs leading directly to the second floor, complemented by individual bathrooms for convenience. Ample natural light streams through numerous windows, providing picturesque views of the town below.Whether you're launching a new venture or expanding an existing one, this meticulously revitalized space promises the ideal environment to cultivate success and innovation. Parking & Signage is available to prominently display your Business. (id:61423)
Revel Realty Inc.
Upper 3 - 34 Cambridge Street S
Kawartha Lakes (Lindsay), Ontario
Discover unparalleled potential with this completely renovated second-floor office spaces nestled in Lindsay's thriving downtown corridor. Completely renovated individual office with 3 glass partitioned offices & a full board room on the east side of the building. Boasting strategic placement for optimal visibility, this location offers a prime opportunity to anchor your business with a long-term presence. Access is effortless with elevators and stairs leading directly to the second floor, complemented by individual bathrooms for convenience. Ample natural light streams through numerous windows, providing picturesque views of the town below.Whether you're launching a new venture or expanding an existing one, this meticulously revitalized space promises the ideal environment to cultivate success and innovation. Parking & Signage is available to prominently display your Business. (id:61423)
Revel Realty Inc.
1912 Davenport Road
Cavan Monaghan (Cavan Twp), Ontario
To Be Built- Custom built bungalow by Davenport Homes in the rolling hills of Cavan. Beautifully designed all stone bungalow on a 3/4 acre lot in exclusive subdivision just outside Peterborough. This open concept offers modern living and entertaining with a large over sized kitchen/dining/living area, extra bright with large windows and patio door. Enjoy the 13'X15' covered deck off the Dining area all year long with it's privacy over looking the fields behind. Attention to detail and finishing shines through with such features as a coffered ceiling, stone fireplace, and solid surface counter tops are some of the many quality finishings throughout the entire home. This spacious home will easily suit a growing family or retirees. The over sized double car garage will accommodate two large vehicles and includes a workshop/storage area. This home is waiting for your custom touches and your own gourmet kitchen. One of only 20 homes to be built in this community, offering an exclusive area close to the west end of Peterborough and easy access to HWY 115. Buyers can also choose from the remaining 18 lots and have your custom home designed. Builder welcomes Buyers floor plans. **EXTRAS** Lot Dimensions - 19.44 ft x 193.63 ft x 158.47 ft x 210.86 ft x 176.16 ft (id:61423)
Exit Realty Liftlock
242 Francis Street E
Kawartha Lakes (Fenelon Falls), Ontario
Welcome to this charming 3-bedroom, 1 and a half-bathroom home for lease in beautiful Fenelon Falls, just minutes from downtown where you'll find restaurants, shopping and groceries. The main level offers a bright and spacious layout with large windows that capture stunning water views and beautiful sunsets. Step outside onto the expansive deck - the perfect place to relax or entertain while overlooking the water. A natural rock stairway leads you down to the shoreline, complete with a private dock for boating, swimming, or simply enjoying lakeside living. The home includes an unfinished basement with a partial bath, with plenty of potential to be transformed into a family room, home office or additional storage space. This property combines comfort, convenience, and the charm of waterfront living all within close proximity to town amenities. (id:61423)
RE/MAX All-Stars Realty Inc.
47 Kennedy Drive
Trent Lakes, Ontario
Move-in ready, 2 beds, 2 baths, fully equipped 4-season home or cottage on over half an acre with direct river frontage on the Miskwaa Ziibi River. The property offers flat, usable land with plenty of space for outdoor activities & entertaining. Ideal for families, guests, or rental potential. Enjoy kayaking, paddleboarding, swimming, and fishing right from your backyard. Public boat launch just down the road into Little Bald Lake. The home comfortably sleeps 6 and includes: Updated heat pump with A/C, New roof. Ample parking and storage for boats, trailers, and recreational vehicles. Located between Bobcaygeon and Buckhorn with year-round road access. Whether you're looking for a getaway, a rental property, or a permanent residence, this property delivers turn-key value in a prime waterfront setting. (id:61423)
RE/MAX All-Stars Realty Inc.
45 Oak Street
Kawartha Lakes (Fenelon Falls), Ontario
Welcome to a bright and inviting 3-bedroom, 3-bathroom home. Offering a perfect blend of comfort, space, and scenic charm in the heart of Fenelon Falls. This residence has undergone many thoughtfully updated renovations including fresh designer paint and premium flooring, a reimagined kitchen complete with quartz countertops, and an oversized eat-in island. Ideal for families, entertaining, or working from home - this home provides plenty of space for everyone. Enjoy stunning panoramic views of Cameron Lake right from your fully fenced backyardyour own private retreat! Professionally crafted armourstone landscaping enhances the home's striking curb appeal. Featuring a detached 2-car garage and a 2-car driveway - providing ample parking and storage. Dont miss your chance to own this beautiful home complete with lake views and exceptional indoor-outdoor living. (id:61423)
Royal LePage Kawartha Lakes Realty Inc.
1035 Hearts Content Drive
Highlands East (Glamorgan), Ontario
1.298-Acre Lot With Deeded Access Tucked Away On The Quiet Backside Of Salerno Lake, This Property Offers The Ideal Setting For Your Future Cottage Or Year-Round Home. With Preliminary Cottage Plans Already In Place, You'll Have A Head Start On Bringing Your Vision To Life. Enjoy Deeded Access To Salerno Lake, Where Boating, Swimming, And Fishing Are Just Steps Away. The Lot Features A Complete Driveway, A Cleared Building Area, A Thoughtfully Designed Storage Shed, And Walking Trails, Making It Easy To Explore The Land. Bell And Hydro Are Available At The Lot Line, Providing Modern Convenience In A Peaceful, Natural Setting. This Property Presents An Excellent Opportunity To Create Your Own Retreat In The Heart Of Cottage Country. (id:61423)
Royal LePage Your Community Realty
53 Nurse Avenue
Selwyn, Ontario
A Stunning Custom-Built Brick Bungalow on 2 Acres with Private Lakeside Access! This Exceptional 3-bed, 3-bath Bungalow offers 3,393 sq. ft. of Total finished living space. In the sought-after Lakeside Common community in Ennismore, Featuring Exclusive Chemong Lake access with a boat launch and a dock. A sandy beach with swimming platform, picnic area, and a fire pit perfect for enjoying. Inside, the home is Meticulously Maintained and Features Hardwood Floors Throughout the main level. The Living & Dining area Features large picture windows, while the Family Room Features a Brick and Stone Gas Fireplace and Overlooks the chef-inspired Eat-in Kitchen has Custom Painted Cabinetry, Matte Black Stainless Appliances incl. Fridge, Microwave, A Double Oven Induction Range & Dishwasher (2019), Walkout to a Bright & Spacious 4 Season Sunroom with Soaring Ceilings, 3 Walls of Windows with Custom Motorized Blinds. The main floor (2,083 sq. ft.) includes laundry with new GE washer/dryer (2019), 3 Spacious Bedrooms, and 2 Updated Modern Bathrooms, including a Primary with Ensuite and a Large Walk-In Closet.The Finished Basement (1,310 sq. ft.) offers a Recreation Room with Gas Fireplace, A bar With Sink, A Games Area, Gym space, and Plenty of Storage, The Floors are Finished with a Warm Laminate. An attached 444 sq. ft. Double Garage and Ample Parking Complete the Package. Outside there are Many Seating and Landscaping Treasures Including the Spa Shed with Hot Tub, 2 Arbors with Patio. Gas Connection for BBQ. There are many Recent Upgrades and Improvements Incl. Custom Blinds, An Updated Kitchen & Appliances, Extensive Landscaping, Roof Shingles are Scheduled for Fall. Bathroom Upgrades, Sheds, Spa Shed, Hot Tub, Sunroom, Generator, Furnace with Heppa Filter and so much more. Combining Peaceful Country Living with a Vibrant Lakeside Lifestyle, Minutes to Town & Local Amenities. Lake Access is at the bottom of the street. Annual Membership of $60/year Through Lakeside Common. (id:61423)
Forest Hill Real Estate Inc.
33 Maple Grove Road
Kawartha Lakes (Lindsay), Ontario
Well-maintained Bungalow with 4 main floor bedrooms. Well-designed & functional kitchen features oak cabinets, handy breakfast bar, built-in appliances & big family eating area garage entry to mud/laundry room & adjacent bath with stall shower. Garden doors from the kitchen provide easy access to an amazing deck. The basement presents lots of additional room for teenagers & or guests. Fenced backyard and landscaped outdoor space for spending quality time with family & friends. Sturgeon Lake access. New septic system approximately 2 years ago. Great investment opportunity. This home currently has a long term tenant who is willing to stay on with a new owner (id:61423)
Bowes & Cocks Limited
267 Centre Line
Asphodel-Norwood, Ontario
Discover this spacious property located in the delightful hamlet of Westwood, situated on nearly an acre of land beside a picturesque creek and just across the street from the mill. This home features five bedrooms and two bathrooms, along with convenient main floor laundry. The expansive kitchen flows into two large living areas on the main floor, while the second floor boasts a substantial landing/living room. Outside, the property offers ample space for potential and growth. It includes a large attached garage, a separate detached 23X24 garage with a workspace, and a garden shed that leads to a patio by the creek. Additionally, you'll find a bonus shed. This home exudes serenity and charm, complete with a wraparound porch, beautiful gardens, and endless possibilities. (id:61423)
RE/MAX Hallmark Eastern Realty
156 - 68 Robins Road
Alnwick/haldimand, Ontario
This property offers more than just a house its a lifestyle. Imagine waking up to the soft rippling of the lake, enjoying coffee on your deck or dock as the sun rises over the water, and spending afternoons swimming, fishing, or boating from your private dock. In the evenings, gather with family and friends around a firepit, watch the sunset cast golden reflections on the lake, and experience the serenity that only true waterfront living can bring. This 2-bedroom, 2-bathroom property is designed for year-round enjoyment, offering panoramic views of the lake, a thoughtfully finished walkout basement (fireplace not in working order), a charming Bunkie, and a 6 person wood stove sauna. Private water access with a durable Trek lower deck and your very own dock with owned waterfront for endless water activities. Unlike seasonal cottages, this home is built and upgraded for year-round living. Thanks to extensive upgraded spray foam insulation, the property remains energy efficient and comfortable through all four seasons. Whether you're envisioning cozy holidays by the fire, ice fishing steps from your door, or summer days spent kayaking and paddleboarding, this open concept home delivers on every front. Large windows frame breathtaking lake views, ensuring that the natural beauty outside is always a part of your indoor experience. (id:61423)
RE/MAX Rouge River Realty Ltd.
